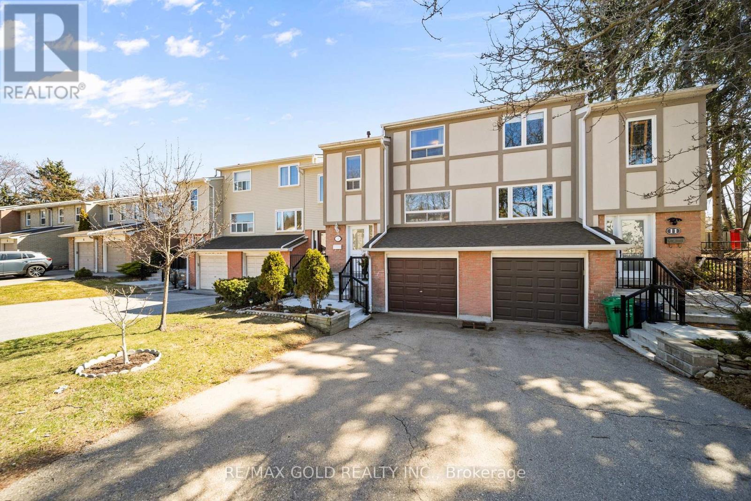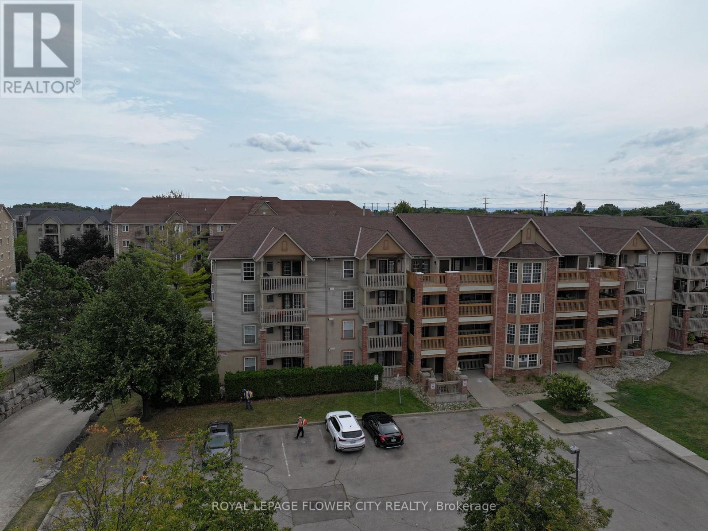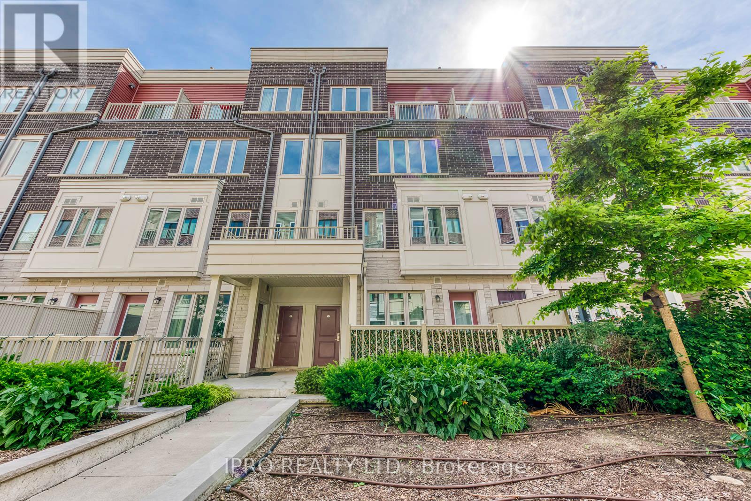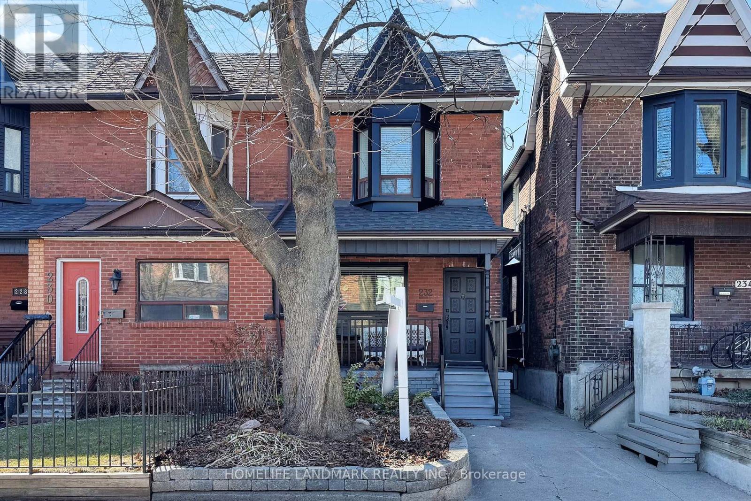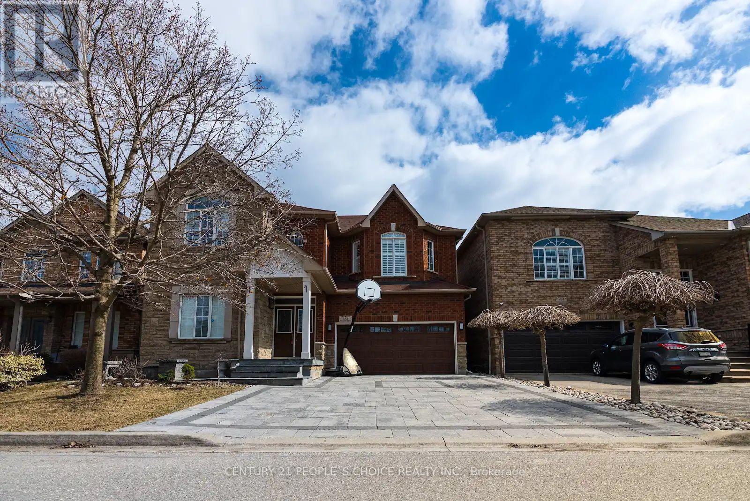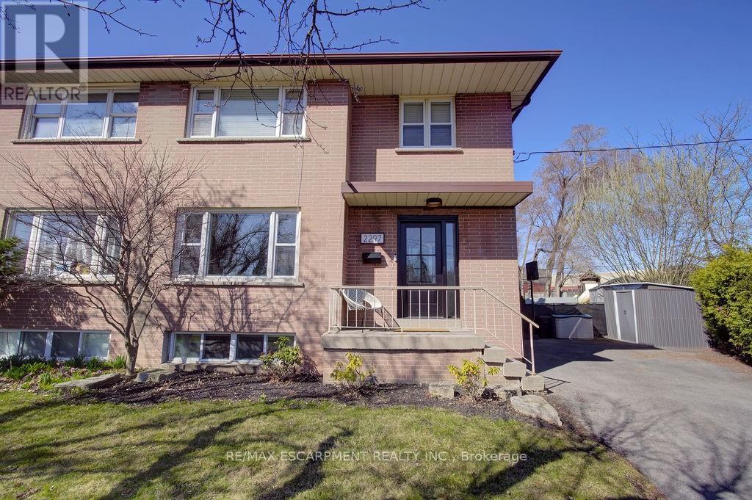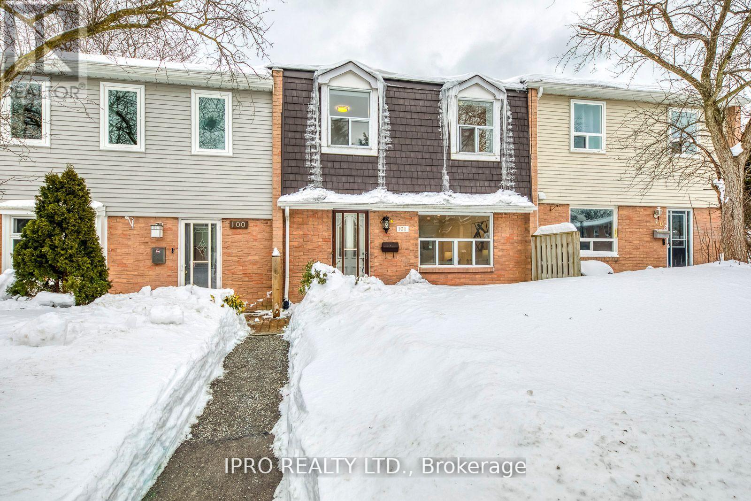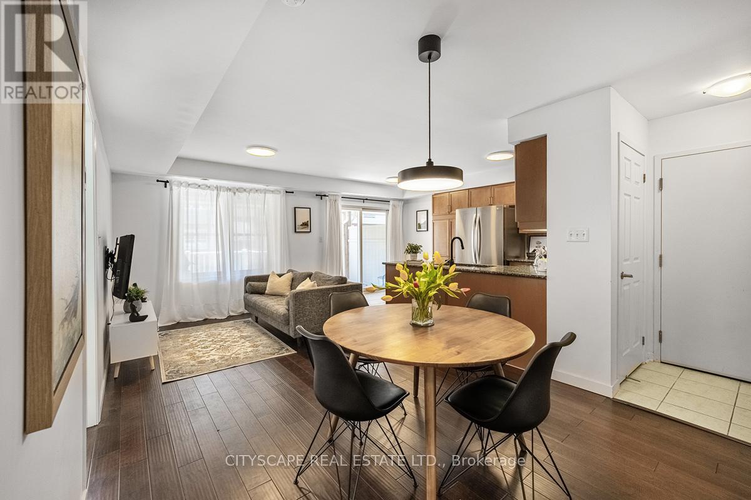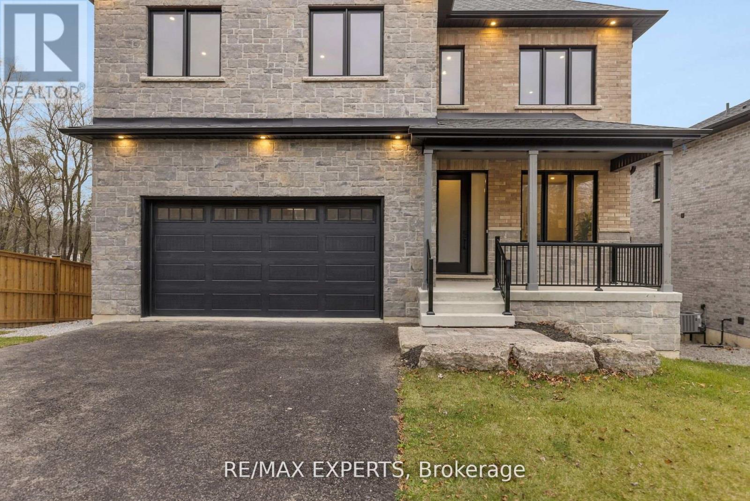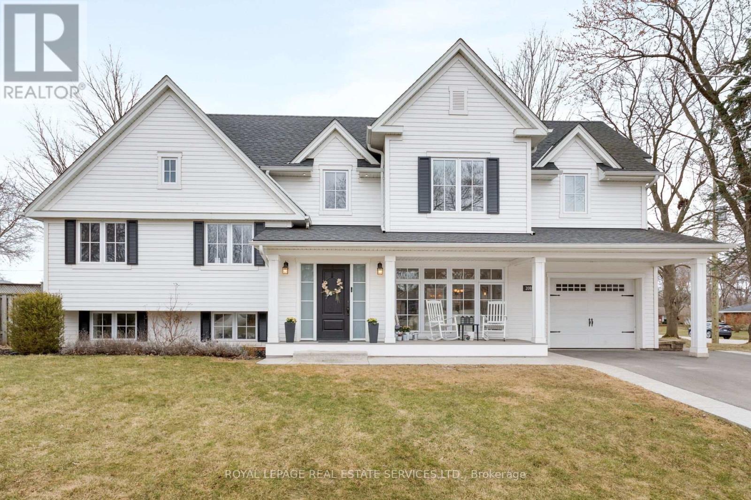10 - 1050 Shawnmarr Road
Mississauga (Lorne Park), Ontario
Nestled in the highly sought-after Port Credit neighborhood, this beautifully maintained two-storey condo townhouse offers the perfect balance of space, comfort, and convenience. Featuring 3 spacious bedrooms, 1.5 bathrooms, and a thoughtfully designed layout, this rare find includes its own garage and private driveway. The main level welcomes you with an open-concept living and dining area, complete with hardwood flooring and large windows that fill the space with natural light. The well-appointed kitchen offers ample counter space and a walkout to a private backyard ideal for entertaining. A convenient powder room completes the main floor, perfect for guests. Upstairs, you'll find a sun-drenched primary bedroom along with two additional well-sized bedrooms and a full bathroom. The fully finished basement, with a separate entrance directly from the garage, provides additional living space or the potential for a home office or recreation area. A perfect opportunity for families or first-time buyers! (id:55499)
RE/MAX Gold Realty Inc.
412 - 4005 Kilmer Drive
Burlington (Tansley), Ontario
Welcome To Tansley Woods in Burlington where you'll fall in love with the vaulted ceilings and large windows with lots of natural light in this 2 bedroom plus 2 Washrooms. Large primary bedroom with closets. Good size second bedroom. Open concept kitchen and living area. Open concept with lots of counter space in the kitchen, new appliances, light fixtures and tons of storage. Private, balcony off the kitchen area that allow BBQ's. 2 Full washroom and en suite laundry. This is Pet Friendly condo apartment community. Great location near parks, restaurants, schools, shopping, walking and biking trails plus a short 2 Minute drive to QEW. (id:55499)
Royal LePage Flower City Realty
11 - 100 Long Branch Avenue
Toronto (Long Branch), Ontario
Welcome to this beautiful, modern executive townhome in the sought-after Long Branch neighborhood. Designed with 9-foot ceilings and an open-concept main floor, the layout effortlessly connects the kitchen, dining area, living room, and powder roomideal for both daily living and entertaining. The kitchen features granite countertops, stainless steel appliances, and a sleek backsplash. Upstairs, two spacious bedrooms include a primary suite with a 4-piece en-suite bath. Enjoy your private rooftop terrace, perfect for barbecues, entertaining, or relaxing outdoors. Located steps from the lake, Long Branch Park, waterfront trails, and within walking distance to the GO Station, streetcar, shops, and restaurants. Close to Downtown Toronto and Pearson Airport. (id:55499)
Ipro Realty Ltd.
232 Laughton Avenue
Toronto (Weston-Pellam Park), Ontario
Welcome to this stunning home at 232 Laughton Ave, Toronto!$300K+ spent on luxurious renovations, making this home a perfect blend of modern design and comfort. Upgrades include all-new electrical, plumbing, HVAC system, roof replacement, basement waterproofing, flooring, and more. The upper unit is huge, spanning over 1,300 sq. ft., with a bright, open-concept main floor featuring high ceilings and an exposed brick wall that adds character and warmth to the space. The layout includes a spacious living room, a separate family room, a gorgeous glass-style staircase, and a contemporary kitchen with premium finishes. Upstairs, you will find two large bedrooms and a stylishly designed five-piece semi-ensuite bathroom. The fully finished basement apartment unit is also spacious, with a separate outdoor entrance, full kitchen, living room, bedroom, and bathroom. This could be used as a guest or nanny suite, additional living space, or home office. Step outside to a beautiful west-facing backyard with a sun-filled deck and patio, ideal for entertaining or gardening. The home also features a 1.5-car garage, offering extra storage space. Located in the vibrant community of Carleton Village, this home is in an unbeatable location: right beside Wadsworth Park, with a children's playground and green space. Steps to Earlscourt Park, featuring a full community Centre with a swimming pool, off-leash dog park, ice rinks, running track, gym, and more. Walking distance to Corso Italia and The Junction, with its renowned restaurants, cafés, shops, and entertainment. Two schools are just meters away, and Stockyards Mall has all the big stores and amenities you need. Commuting is a breeze with 24/7 streetcar service and easy access to multiple transit routes. This move-in-ready home is perfect for families, investors, or anyone looking for a beautifully renovated space in a fantastic location. Don't miss out! Schedule your viewing today! (id:55499)
Homelife Landmark Realty Inc.
488 Morning Dove Drive
Oakville (Wc Wedgewood Creek), Ontario
Oakville Prime Location! Stunning & Rare 5+1 Bedroom Home. This exceptional family home in Oakville is a rare find, offering 5+1 bedrooms (including two master suites with ensuites) and 4+1 bathrooms with a finished basement. Inviting front patio and porch leading to a grand foyer and hallway. Main floor office, perfect for working from home Spacious living & dining area combined to create a stunning Great Room Family-sized kitchen with stainless steel appliances, granite countertops, and a cozy breakfast area with patio doors opening to a well-maintained backyard. Main floor family room with a fireplace, pot lights throughout, including outdoors Main floor laundry & mudroom for added convenience Elegant spiral staircase leading to the upper level. Expansive master suite with ensuite and built-in extra closet, Second master bedroom with ensuite. All additional 3 bedrooms are generously sized. Finished Basement with Large windows allowing for ample natural light &1 bedroom, full washroom, bar, and spacious living area. Outdoor Oasis have Beautifully landscaped backyard with interlocking, BBQ gas line, large deck, and a family-sized gazebo, Additional backyard lighting for evening ambiance. Prime Location: Situated on the east side of Trafalgar, close to shops, golf courses, top-rated schools, nature trails, and parks Minutes from the new hospital, transit, and major highways (407, 401, 403, QEW).Convenient bus access to GO Transit, Square One, Sheridan College, York University, and McMaster University. (id:55499)
Century 21 People's Choice Realty Inc.
2297 Barclay Road
Burlington (Brant), Ontario
Charming Semi-Detached Home with an Oversized Backyard! Don't miss out on this beautifully maintained semi-detached home, located in a family-friendly neighborhood close to schools and all amenities. This home offers an ideal layout that's perfect for a starter family. The separate side entrance leads to a fully finished basement featuring a cozy rec room, an office nook, a two-piece bath, a laundry room, and a utility room with plenty of storage space. Step outside to the expansive backyard, designed for both relaxation and entertaining. With side-by-side parking for two cars and a driveway that accommodates a total of four to five vehicles, this home is both convenient and functional. Located in close proximity to downtown Burlington, its just a 10-minute bike ride to the heart of the city and making it easy to enjoy trails, shops, and restaurants. (id:55499)
RE/MAX Escarpment Realty Inc.
101 - 1050 Shawnmarr Road
Mississauga (Lorne Park), Ontario
Beautifully maintained 3-bedroom townhome in a prime location! Steps from parks, Port Credits shops, restaurants, and top schools. Enjoy an open-concept main floor with maple hardwood, solid wood stairs, and an updated kitchen with a modern backsplash and double sink. Walk out to a private backyard oasis perfect for relaxing or entertaining. Upstairs features three spacious bedrooms and a stylish bath. The finished lower level offers a cozy rec room, 3-piece bath, and laundry, with direct access to two underground parking spaces. (id:55499)
Ipro Realty Ltd.
4 - 634 Shoreline Drive
Mississauga (Cooksville), Ontario
Great Find! Beautiful Mattamy townhome, one of the largest models in the complex. Preferred location in the complex, away from busy Dundas. This is the only model that comes complete with a finished basement, separate laundry room and fully private garage! OPEN CONCEPT: Living and dining combined, open to the kitchen and features elegant hardwood flooring. LARGE KITCHEN: features a breakfast nook, elegant stone counters, S/steel appliances and a bonus Pantry. LARGE BEDROOMS: Spacious Main Bedroom comes with walk-in closet and ensuite 3pc bathroom. Second bedroom is large enough for computer desk and additional drawers or dressers, no cramped lifestyle here! FINISHED BASEMENT: Flex space in the finished basement creates opportunity to use it as a Family Room, Guest Room, Exercise Room or Home Office! LAUNDRY/FURNACE ROOM: You can finally have a full laundry room with laundry sink and table, additional storage also hidden away around the corner in that room. PRIVATE GARAGE: This is the only model that offers full privacy for your car and any storage within it. All other models come with shared, semi-private garage, this is a nice bonus feature. Direct entry to Garage. LARGE SUNDECK: sunny southern exposure, enjoy rain or shine thanks to the overhang above. Perfect size terrace for entertaining, enough room to have a full size outdoor table and plenty of room for relaxing. Gas line for BBQ. NEW COMPOSITE SUNDECK: 2024. BRAND NEW ROOF: April 2025 roof, just installed! Right next door to major shopping (Superstore, H Depot, LCBO, Shoppers DM) and 1 min walk to neighbourhood park, school and another, Healthy Planet Shopping Plaza. EZ transit too - only 1 bus to subway, close to GO station, quick access to Square One and UTM. (id:55499)
Cityscape Real Estate Ltd.
305 Marshall Crescent
Orangeville, Ontario
Exceptional Opportunity in Orangeville! Welcome to this bright and spacious two-story family home, perfectly designed for comfort and functionality. The main floor offers a seamless flow with a combined living and dining area, ideal for entertaining, and a sun-filled eat-in kitchen with walk-out access to the deck and a private, fenced backyard. Enjoy cozy evenings in the inviting family room, complete with a gas fireplace, and the convenience of a main floor powder room. Upstairs, you'll find three generous bedrooms, including a large primary suite featuring a walk-in closet and a private 3-piece ensuite. The finished basement extends your living space with a warm rec room, a 3-piece bath, and a versatile office or den, plus a cantina and ample storage throughout. The home also features a cold storage area, perfect for preserving goods. The backyard is a gardeners dream with perennial plantings and raised beds for flowers or vegetables. (id:55499)
Ipro Realty Ltd.
11a Marion Street
Caledon (Caledon East), Ontario
Welcome to this absolutely stunning, custom-built masterpiece! This luxurious 4-bedroom, 5-bathroomhome spans over 3,000sqft to a modern layout with impressive 9-ft ceilings and sophisticated finishes. The heart of the home, a chef's dream kitchen, boasts a spacious oversized island with a custom built-in dining table extension and sleek quartz countertops. Premium 7.5-inch oak hardwood floors and large-format porcelain tiles add sophistication to every room. Expansive double garden doors and windows on the main bring in an abundance of natural light, leading to a w/o wooden deck perfect for entertaining. Thoughtfully designed with custom millwork, accent walls, a wet bar, wine station, and beverage center, this home exudes both style and functionality. Each bedroom offers its own private ensuite with heated floors & W/I closets, ensuring ultimate comfort and convenience. Additional highlights include a main-floor laundry room, 4-car parking including a spacious 2-cargarage. (id:55499)
RE/MAX Experts
2088 Saxon Road
Oakville (Wo West), Ontario
West Oakville Beckons! Nestled in a sought-after enclave surrounding Seabrook Park, this beautifully renovated (2019) 4-bedroom family home sits on a private, premium corner lot, offering both tranquillity and convenience. Just minutes from vibrant Bronte Village, Bronte Heritage Waterfront Park, and Bronte Harbour on Lake Ontario. Walk to South Oakville Shopping Plaza, close to Coronation Park, or reach the QEW Highway and Bronte GO Train Station in just 4 minutes. The charming, covered veranda welcomes you inside to a bright foyer with custom built-ins, and the open-concept main floor featuring a living room with hardwood floors, and an electric fireplace, and a stylish dining area with a walkout to the sun-drenched backyard. With style and functionality, the kitchen boasts white cabinetry, valance lighting, granite countertops, stainless steel appliances, and an oversized island with a breakfast bar. Upstairs, two sunlit bedrooms accompany a 4-piece bath with elegant crown mouldings and a soaker tub/shower, while the top-level primary retreat showcases a custom walk-in closet and a spa-like ensuite with an oversized glass-enclosed shower. The expansive lower level offers a family room, a private office, and an exterior door to the yard, plus the finished basement offers a recreation room with wide-plank laminate flooring creating even more living space. With unparalleled access to parks, waterfront trails, excellent schools, and effortless commuting, this turnkey West Oakville gem delivers the ultimate luxury lifestyledont miss this rare opportunity! (id:55499)
Royal LePage Real Estate Services Ltd.
4 Ridgetop Avenue
Brampton (Northwood Park), Ontario
Welcome to your dream bungalow Loaded with luxury upgrades on Premium lot very quiet st . This home features beautiful Acacia hardwood floor throughout Main floor, large windows that offer breathtaking views & access to 12X12 Deck & lots of natural light. The main floor showcases a stylish kitchen with stainless steel appliances, SS stove , SS Range hood, Built in Microwave & Quartz countertops with island all flowing into the cozy living area .(All NEW Taupe windows Lifetime warranty, New Front and backdoor , Phantom Screen on back door Spent $ 25000.00)(All main level Floors ,Kitchen , Luxury Bathroom Done 1n 2020 Spent $$100000** As per seller) **Blower Pulled and cleaned after renovation .Original Plan was 3 Bedrooms Now converted in to 2 Bedroom. **All amenities are Walk in distance. **EXTRAS** Upgraded electric panel & wires . No sidewalk. (id:55499)
RE/MAX Realty Services Inc.

