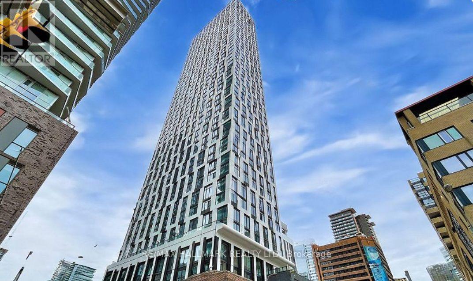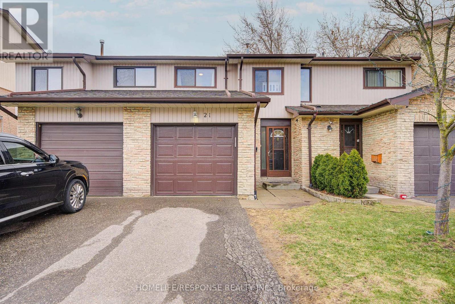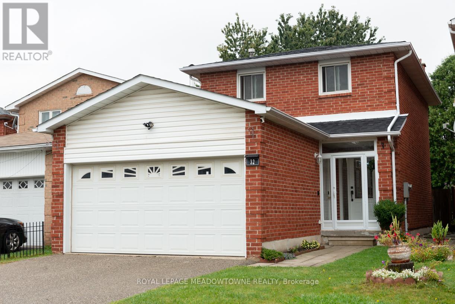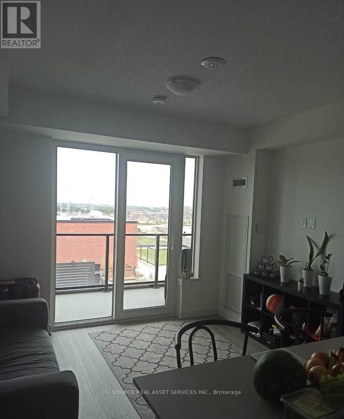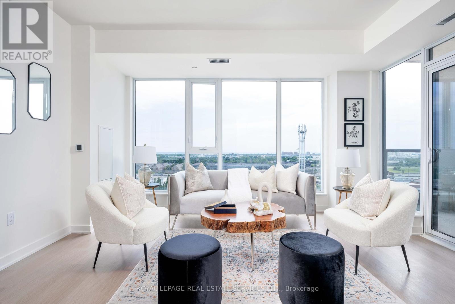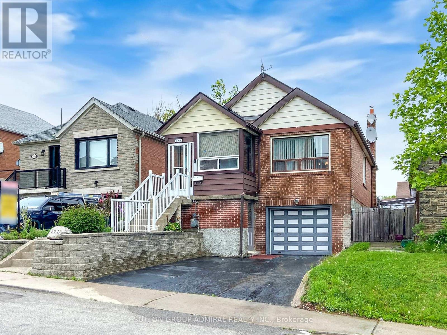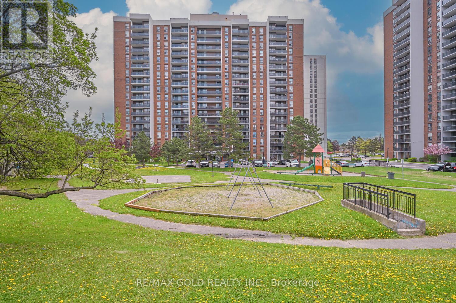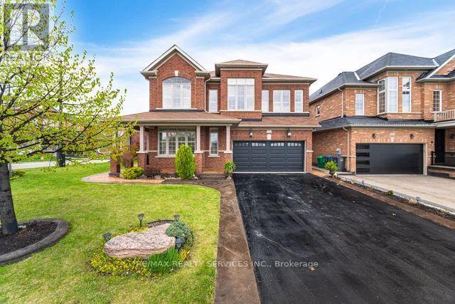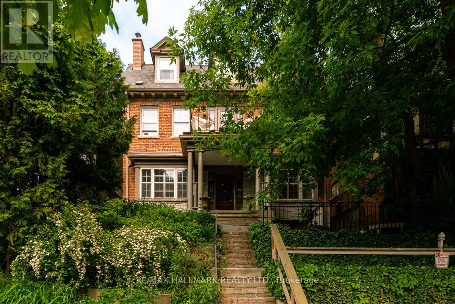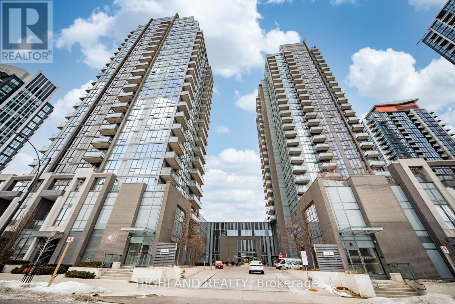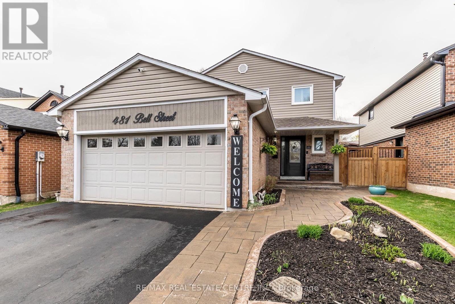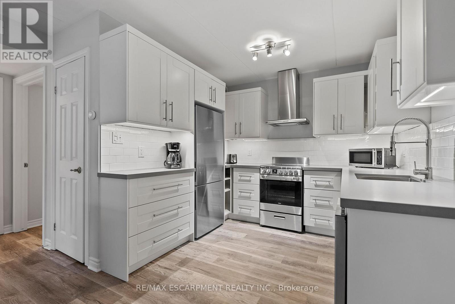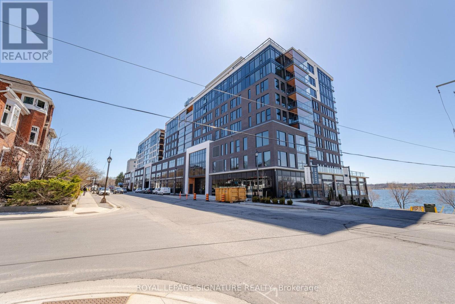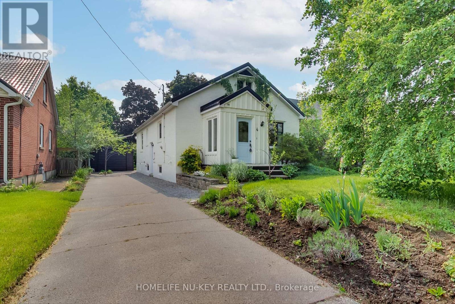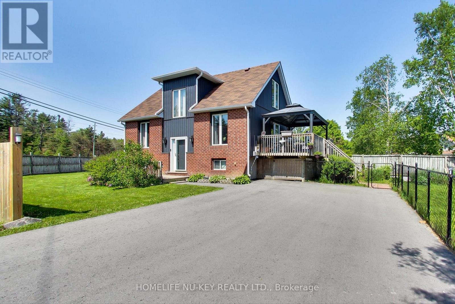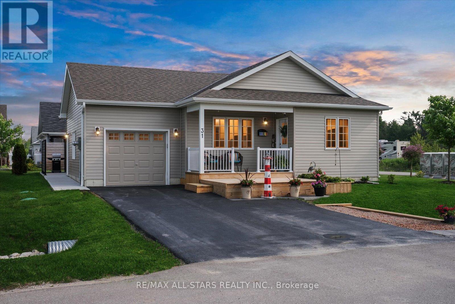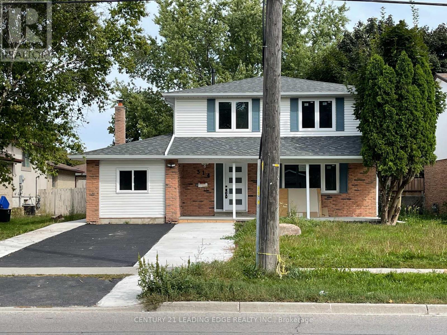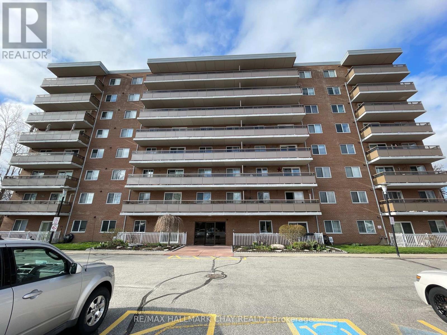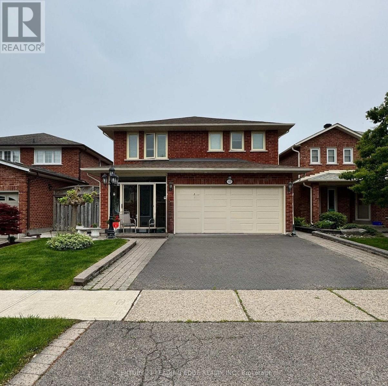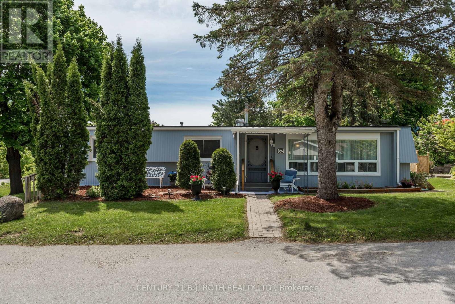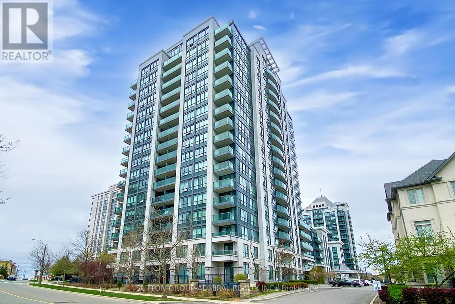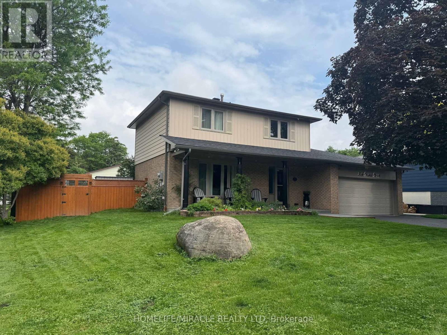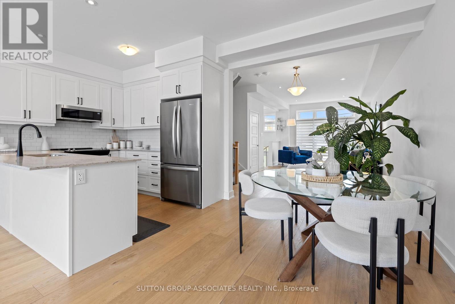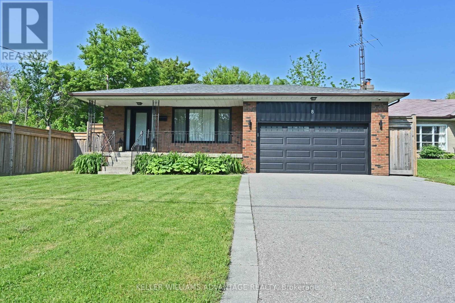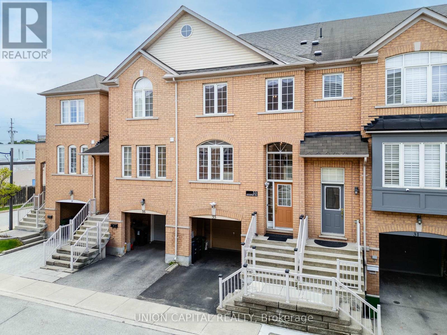4817 - 252 Church Street
Toronto (Church-Yonge Corridor), Ontario
Brand New-Never Lived In, West clear & Bright view, Higher Floor, Step into this stylish urban living with 1 bedroom for lease at 252 Church Street, Stainless Steel Fridge/Dishwasher, Whirlpool Cooktop/Oven/Microwave, Blomberg Washer & Dryer. located in the heart of downtown Toronto. This brand-new 1BR Unit offers an open-concept layout with contemporary finishes and breathtaking West Clear city views. Steps to anywhere in Downtown core, TTC, Subway, Shoppers, Eaton Center, IKEA, Universities/ Hospitals, GO Station and other public transit options. This luxurious building offers 5* amenities perfect for young professionals and students looking to work, learn and play where they live. 24 hour concierge, Gym, Rooftop Deck/Garden, Community BBQ, Co-working lounge, Guest Suites, Entertainment/Game Room. (id:55499)
RE/MAX Hallmark Realty Ltd.
1333 Sheldon Avenue S
Oakville (Wo West), Ontario
Upper Floor Only Renovated & Freshly Painted 3-Bedroom Detached in Prime Neighborhood!Beautifully updated upper-level unit with private entrance from the backyard in a highly desirable neighborhood. Freshly painted with wood flooring throughout, this bright and clean home offers three spacious bedrooms and an inviting layout.Located close to top-rated schools, public transit, shopping, restaurants, and all everyday amenities.A perfect choice for families or professionals seeking a stylish and convenient living space. (id:55499)
Ipro Realty Ltd.
21 Dawson Crescent
Brampton (Brampton North), Ontario
Fully Renovated, Tastefully Decorated, Immaculate & Beautiful Townhome In A Fantastic, Family-Friendly Neighbourhood In Desirable Brampton North! Loads Of Natural Sunlight With 3 Great Sized Bedrooms. 2 Bathrooms & No Carpet On The Upper 2 Levels. Thoughtfully Designed Layout & Recently Renovated From Top To Bottom Including Kitchen, Bathrooms, Laundry, Basement, All Flooring & Baseboards (All in 2018). Enjoy An Open Concept, Sun Drenched Living/Dining Room With Gleaming Laminate Floors & Walk-Out To A Completely Fenced-In Large Private Deck, Ideal For A BBQ, Fun Gathering Or A Quiet Morning Cup Of Coffee. Entertain In A Renovated Modern Kitchen With An Eat-In Area, Quartz Countertops With Undermount Sinks, Ample Cabinetry, Ceramic Floors & Newer Appliances. The Perfect Primary Bedroom Includes A Large Closet, Ceiling Fan & Beautiful Views Of Greenspace In the Back. The Beautiful Basement Boasts Dazzling Pot Lights Throughout And Features A Spacious Laundry Room With Extra Storage, Office & Rec Room Which Can Easily Be Converted Into A 4th Bedroom. Many Major Renovations Such As Kitchen, Bathroom, Laundry & Basement (All In 2018). Many Upgrades Include All Flooring (2018), All Baseboards (2018), Lighting (2018), New Garage Door With Opener, Keypad & Remote (2020 By Owner With Permission From Condo Corp.), Roof (2024 By Condo Corp.), Permitted Updated Electrical ('15), High Efficiency Furnace (2015), HWT (2022), Appliances (Washer 2024, Fridge 2020 & Stove 2024), Freshly Stained Stairs & Painted Risers, Balusters & Railings (2025), Freshly Painted Basement (2025), New Zebra Blinds, Curtains & Rods (2025) & Much, Much More! Located In A Sought-After Community And Is Surrounded By Playgrounds, & Green Spaces. Steps To Valleybrook Park & The Scenic Etobicoke Creek Trail, Offering Excellent Walking & Hiking Paths. Close To Top-Rated Schools, Shopping, Transit, & Major Highways. (id:55499)
Homelife/response Realty Inc.
1974 Truscott Drive
Mississauga (Clarkson), Ontario
Welcome to this stunning 2-storey residence nestled in one of Mississauga most prestigious & family-friendly NBHD. Situated on a generous 61.84 x 125-foot lot, this beautifully updated home offers exceptional privacy & tranquility, surrounded by a mature tree canopy & set on the edge of the NBHD for a true retreat-like feel. Boasting 3 spacious bdrm & 4 modern baths, this move-in ready home has been thoughtfully renovated with quality finishes throughout that boasts 1363 Sqft Above + 679 Sqft Lower = 2042 Sqft . Originally renovated in 2015, the home blends classic charm with contemporary style, featuring hardwood flooring, a lot of natural lighting, and a warm, functional layout ideal for families & entertaining. The main floor offers a bright and inviting living space, seamlessly connecting to a stylish kitchen equipped with stainless steel appliances, ample cabinetry, & a spacious dining area overlooking the lush backyard. Upstairs, the generously sized bdrms provide plenty of space & comfort, while the fully finished basement expands your living options with a lrg recreation room, an additional bath, & flexible space perfect for home office, gym, media room or extra bdrm. Step outside & experience the ultimate backyard oasis. The large, landscaped yard is perfect for entertaining, featuring a hot tub, gazebo, & a patio area thats ideal for outdoor dining and relaxation. With no immediate rear neighbours and towering trees surrounding the property, this yard offers both serenity and space. Located in the coveted Lorne Park school district, one of the top-ranked school zones in Mississauga, this home is perfect for growing families seeking a strong community & outstanding education. You're also just minutes from parks, trails, shopping, transit & Clarkson GO Station on Lakeshore Line, offering convenience. Whether you're looking to settle down or invest in a high-demand area, this property delivers the lifestyle, location, and space you've been searching for. (id:55499)
RE/MAX Hallmark Realty Ltd.
32 Clarridge Court
Brampton (Brampton West), Ontario
This superbly finished, clean and wonderfully updated home features 3+1 bedrooms, 3 bathrooms and a fully finished basement with wood burning fireplace. This home is stunning inside with amazing stenciling on walls and stair risers. It's 1270 sq ft of above grade space with another 635 sq ft of finished basement space. The basement features a functional 3 pc bathrooms, along with the bonus of another full bedroom. The kitchen has been extensively renovated and the breakfast nook is comfortable and inviting. Walk out to the beautifully kept and landscaped backyard with your living room walk out to the patio. Add a 2 car garage and double private drive. Location wise, this home is in a quiet area surrounded by shopping, transit, parks and schools. If your agent hasn't sent this home to you already, call them and ask to view it. This home is worth the effort. (id:55499)
Royal LePage Meadowtowne Realty
1201 - 3200 William Coltson Avenue
Oakville (Jm Joshua Meadows), Ontario
Experience luxury living at Oakville's Upper West Side by Branthaven! This spacious 670 + 40 sqft, 2 bedroom condo features:9ft high smooth ceilings with no wasted space. One parking spot and 1 spacious locker included. A chic open-concept kitchen featuring full-size stainless steel appliances. Large windows with tons of natural light and unobstructed southwestern views. Smart home living with geothermal system. Keyless entry and leak detectors. Conveniently located near grocery stores, parks, hospital, GO transit, highways 407/401/403, QEW and top schools. *For Additional Property Details Click The Brochure Icon Below* (id:55499)
Ici Source Real Asset Services Inc.
403 - 859 The Queensway
Toronto (Stonegate-Queensway), Ontario
Step into this brand-new 1,034 sq. ft. 2-bedroom + den, 2-bathroom condo in Toronto's vibrant West End, where modern elegance and everyday comfort blend seamlessly. As you enter, you're welcomed by soaring 9-foot ceilings and an open-concept layout bathed in natural light from expansive floor-to-ceiling southwest-facing windows. The warm vinyl flooring flows effortlessly throughout, leading you into a sleek, contemporary kitchen outfitted with stainless steel appliances and porcelain tile finishes - a space that's perfect for both everyday meals and weekend entertaining. Continue into the spacious living and dining area, where you can picture cozy evenings or hosting friends, all while enjoying unobstructed light and a sophisticated ambiance. Tucked away for privacy, the primary bedroom offers a tranquil escape, while the second bedroom and separate den provide the flexibility for a home office, guest room, or creative space. Beyond your suite, the building invites you to enjoy premium amenities including a modern kitchen lounge, private dining room, children's play area, full gym, outdoor cabanas, BBQ stations, and a relaxing social lounge. Located on The Queensway, you're just steps from Sherway Gardens, Costco, Sobeys, and some of the city's top-rated restaurants and entertainment, including Cineplex Odeon. With public transit, Highway 427, and the QEW at your doorstep, convenience meets lifestyle at every turn. (id:55499)
Royal LePage Real Estate Services Ltd.
293 Kane Avenue
Toronto (Keelesdale-Eglinton West), Ontario
Charming and well maintained Bungalow located in the desirable Keelesdale - Eglinton west community. Lovely 2 bedroom, 2 bathrooms with nice floor plan. Spacious living room with large window overlooking front yard and combined with a formal dining room with hardwood flooring and large window - A bright sun-filled home. Oak kitchen with stainless steel appliances, ceramic tiles and ceramic backsplash. 4 pc. bath on main floor with upgraded vanity. Finished basement with an additional kitchen, additional bedroom and an additional 3 pc bathroom and separate entrances - one via side of house and the other front entrance - Nice set up for an in-law suite. Nice curb appeal with attached 1 car garage and private driveway with plenty of parking space. Front veranda enclosure and nice private back yard. Displays true pride of ownership. Close to highway 401, 400 & transit, nearby parks and schools. Ideal home for both family living and income potential. (id:55499)
Sutton Group-Admiral Realty Inc.
1128 Roselawn Avenue
Toronto (Briar Hill-Belgravia), Ontario
Welcome to 1128 Roselawn Avenue! A warm and inviting home with a delightful back garden - ready to move in and enjoy! Hardwood flooring in the living and dining rooms allows for a smooth transition of space. Stainless steel appliances and lots of cupboards in the renovated kitchen make this a perfect space to create meals and snacks for family and friends, all the while easily communicating with dining guests with the not-quite open concept. Walkout from the kitchen to the covered porch overlooking an expansive, fenced-in back garden : picture yourself enjoying your morning tea or coffee under the lovely tree canopy. With three bedrooms and two 4 piece washrooms, this home accommodates a growing family, people who work from home, multi-generational families. Walking down the stairs to the lower level, you'll find a fabulous play area, rec room, "man cave" - it is simply a great space with the second 4 piece at one end, and a separate room for utilities and laundry at the other. Situated close to the Belt line, walking distance to neighbourhood restaurants, this home is also very close to the Eglinton LRT. And yes - the parking - easily 3 car parking! And do check out the Garden Suite report by Laneway Housing Advisors in the attachments - there is potential to create a source of income and, at the same time, be able to retain outdoor space for the enjoyment of the main house. (id:55499)
Royal LePage Real Estate Services Ltd.
403 - 21 Knightsbridge Road
Brampton (Queen Street Corridor), Ontario
Amazing 2 Bedroom Condo On 4th Floor. Footsteps Away From Bramalea City Centre, Public Transit, Library, Schools. (id:55499)
RE/MAX Gold Realty Inc.
54 - 2170 Bromsgrove Road
Mississauga (Clarkson), Ontario
Discover this fully renovated 2-bedroom, 2-bathroom turn-key townhome offering an ideal open plan, stunning finishes throughout, direct access to garage parking, fully fenced backyard backing onto a playground, nearly 1,300 sq ft of stylish, low-maintenance living in one of Mississauga's most desirable communities. Enjoy updated kitchen & baths, appliances, 3/4" engineered hardwood, 3 HVAC systems for heating and cooling, and landscaped backyard! The expansive living and dining area with east exposure for plenty of sunlight includes a custom feature wall with built-in sideboard and extra large pantry for incredible storage, while the sleek modern kitchen boasts a large Center island, stainless steel appliances and stunning white cabinetry offering ample storage. Step outside to your private backyard retreat, fully fenced with a deck, garden, and gate leading directly to the playground. Enjoy two large east-facing bedrooms, both filled with natural light. The primary bedroom includes a walk-in closet and access to a renovated hall bath, while the second bedroom offers a large closet and a walkout to a private balcony overlooking the park. The oversized laundry room is equipped with a sink, built-in cabinetry, and abundant of storage. Unmatched convenience includes direct access to your parking space in the garage. Stay comfortable year-round with 3 efficient HVAC wall units for heating and cooling (one on main level and one in each bedroom). Residents-only features include a private walking path from the complex to Clarkson GO Station, a party room, playground, and pet-friendly living. Park access is just outside your backyard gate, and water and cable are included in the maintenance. Minutes to Clarkson Community Centre which includes a library, arena, gym, kids outdoor water play area and kids programs, easy access to shopping, dining and waterfront parks, QEW, Clarkson Village, Rattray Marsh, Erindale Park and waterfront trails. *Ask about 2nd parking options* (id:55499)
Royal LePage/j & D Division
17 Platform Crescent
Brampton (Northwest Brampton), Ontario
Executive 5 bedroom (***2 Primary bedrooms with ensuites***), 4 washroom home located on a quiet crescent in a high demand area of Brampton close to Mt. Pleasant Go Station. Premium corner lot with private backyard. Dream kitchen with upgraded cabinetry, stainless steel appliances and quartz counters. Kitchen is open to the family room with stone fireplace. Perfect for entertaining. Open concept living and dining area. Main floor laundry. Upstairs the Primary bdrm has a 4 pc ensuite and w/I closet. ***2nd bdrm also has a 4 pc ensuite and double closet***. 3 more spacious bdrms and another 4 pc washroom offer plenty of space for the growing family. Imagine the summer BBQs in the private backyard with beautiful landscaping. Too many upgrades to list. Nothing to do, just move in and Enjoy!!! (id:55499)
RE/MAX Realty Services Inc.
Main - 483 Parkside Drive
Toronto (High Park-Swansea), Ontario
A picture may be worth a thousand words, but spaces like this - you need to experience them. If you're tired of cramped spaces and sad faces, this one-of-a-kind palatial stunner is made for you. Featuring a private front door entrance with a grand foyer, you might think you've travelled back in time to the "Roaring Twenties"! Oozing with character and charm, you'll delight in having an abundance of space to entertain friends and loved ones, work from home or simply rest, relax and energize. With two generously sized bedrooms at your fingertips, instead of sacrifices, you can indulge in possibilities! Great storage throughout, especially behind the kitchen, which leads to a back door that opens to a gorgeous backyard space that can be enjoyed year-round. If you don't know what luxuriating means, you will after living here! Just Steps From Bloor St., you'll appreciate the many great shops and restaurants of the area (think Roncy & Bloor West Village), not to mention easy TTC/Subway access to connect you to everything else Toronto has to offer. With High Park literally as your front yard, the countless walking trails, park hangs & morning coffees at The Grenadier Cafe offer endless possibilities for peak Toronto enjoyment. It's time to level up - what are you waiting for? (id:55499)
RE/MAX Hallmark Realty Ltd.
1319 - 5033 Four Springs Avenue
Mississauga (Hurontario), Ontario
Bright & Stylish Corner Unit in Prime Location | Steps to Future LRT & Square One! Incredible opportunity to own this sun-drenched, luxury corner condo featuring 2 spacious bedrooms and 2 full bathrooms! Offering over 800 sq.ft (763 sq.ft interior + balcony), with stunning floor-to-ceiling windows that flood the space with natural light * Property Highlights: Modern, open-concept layout designed for comfortable urban living. * Prime location just steps to the upcoming LRT Station, Walking distance to Square One Shopping Centre, Celebration Square, and top amenities, Quick access to major highways (403, 427, 401, 410), GO Station, library, City Hall, parks, and highly-rated schools Building (id:55499)
Highland Realty
109 - 2010 Cleaver Avenue
Burlington (Headon), Ontario
This condo is absolutely beautiful, you will love everything about it! This renovated space is 639 square feet and is situated in the Headon Forest area of Burlington. The thoughtful updates include easy care wide plank flooring, a modern kitchen with quartz countertops, valance lighting, stainless-steel appliances, and an updated bathroom with a new vanity and flooring (2024). The unit offers a cozy dining area and patio door leading to a private balcony where you can enjoy your own BBQ. This condo also comes with one underground parking space and a locker for all of your storage needs! Conveniently located near parks, shopping, schools, and public transit. RSA. (id:55499)
RE/MAX Escarpment Realty Inc.
481 Bell Street
Milton (Bm Bronte Meadows), Ontario
Now is your chance to purchase in one of Milton's highly desirable neighbourhoods! This 3+1 bedroom, 2-storey home BACKS ONTO BRONTE MEADOWS PARK making no neighbours behind you a huge plus when living in town! Beautiful curb appeal with maintained landscaping, stone walkway, and an insulated double car garage (with separate electrical panel) Inside you will find your updated neutral kitchen with stainless steel appliances, sunk-in dining room perfect for hosting family dinners, 2-piece powder room, and an inviting living room space with access to your backyard deck. Engineered hardwood flooring throughout the main level makes for easy upkeep. Make your way upstairs to find your 3 bedrooms with california shutters, the large primary offers a 4-piece ensuite as well as an additional 4 piece bathroom to service kids or guests. The basement, which was redone in 2019, boasts a cozy rec room with electric fireplace, a fourth bedroom, laundry, and storage space. You are steps away from schools, parks, Milton Hospital and amenities. Book your showing today before it's gone! (id:55499)
RE/MAX Real Estate Centre Inc.
204 - 1810 Walker's Line
Burlington (Palmer), Ontario
Welcome to 1810 Walkers Line, Unit 204 a beautifully renovated 1 bedroom plus den condominium located in a quiet and well-maintained Burlington neighbourhood. This bright and spacious unit features an open-concept layout with newly installed flooring, a modern kitchen with granite countertops, and an updated bathroom. The den provides a versatile space ideal for a home office or guest area. Thoughtful upgrades throughout make this home completely move-in ready. The unit also comes equipped with one underground parking spot for added convenience. Located close to parks, shopping, restaurants, and major highways, this property is a standout opportunity that wont last long. (id:55499)
RE/MAX Escarpment Realty Inc.
722 - 185 Dunlop Street E
Barrie (Lakeshore), Ontario
**AVAILABLE AUGUST 1st** Lakeside Luxury at 185 Dunlop St E #722, Barrie! Welcome to This Stunning 2-Bedroom Condo Offering an Open-Concept Layout with Floor-to-Ceiling Windows. The Bright Living and Dining Areas Are Perfectly Complemented by a Modern Kitchen Featuring Quartz Countertops, High-End Fisher & Paykel Stainless Steel Appliances, and a Cozy Breakfast Nook. The Spacious Primary Bedroom Includes a Large Walk-In Closet and a Stylish 3-Piece Ensuite, While the Second Bedroom Offers Flexibility for Guests or a Home Office. Located in a Scandinavian-Inspired 10-Storey Boutique Building, This Unit Comes with Access to Incredible Amenities Designed to Impress. Enjoy the Open-Air Rooftop Lounge with Fire Pits and BBQ Stations, the Grand Lakeview Room with Soaring Windows, a Full Spa with Sauna and Hot Tub, a Fully Equipped Fitness Centre, and a Private Dock with Water Toys. Just Steps from Downtown Barrie's Restaurants, Boardwalk, Lakeside Trails, and Seasonal Events, This Is Resort-Style Living in the Heart of the City. An Exceptional Lifestyle. A Must-See Opportunity. (id:55499)
Royal LePage Signature Realty
54 Marlow Circle
Springwater (Hillsdale), Ontario
Exceptional 3+2 Bedroom Raised Bungalow W/Fully Finished Walk-Out Lower Level PLUS A Permitted Addition & In-Law Suite W/Separate Entrance & An Additional Ground Level Walk-Out! Located In Desirable Hillsdale On A Sprawling Approximately 1/2 An Acre Premium Fenced Private Property, This Incredible Property Has It All! On The Main Level You Will Find A Gorgeous Fully Updated Kitchen W/Luxury Vinyl Flooring, Stainless Steel Appliances, A Pantry, Wine Rack, A Coffee & Breakfast Bar & Luxurious Stone Countertops! A Well-Appointed Bright & Spacious Open Concept Design Kitchen/Dining/Living Room Space Invites You In To Relax & Unwind With Family & Friends. 3 Well-Sized Bedrooms & A Fully Renovated 5 Pc Main Bath Complete W/His & Her Sinks, Stone Counters & Vinyl Flooring. The Ground Level Mudroom & Breezeway Feature B/I Direct Garage Access To Oversized Double Car Garage, Ground Level Laundry & A W/O To The Backyard Or Access To The Ground Level In-Law Suite/Addition. The Finished Lower Level Offers A Walk-Out To The Backyard, A Large Recreation Room, 2 Additional Bedrooms, Cozy Gas Fireplace, Utility Room & A R/I For An Additional Bathroom. The Sprawling Pool-Size Backyard Oasis Is Complete W/Firepit & Plenty Of Entertainment Space For Hosting Guests & Outdoor Gatherings. Double Gate Entry To The Backyard Provides Ease For Toy Storage & Trailer Access. Built In 2000. 1289 Sq/F Plus Addition (Copy Of Permit Available) Plus Fully Finished Walk-Out Lower Level. Multiple Walk-Outs Throughout The Entire Property & Ample Accommodations For Multi-Generational Families & So Much More!! (id:55499)
RE/MAX All-Stars Realty Inc.
4 Mulholland Street
Barrie (Queen's Park), Ontario
Charming Brick Home Steps from Barrie's Waterfront! Located on a quiet cul-de-sac just a short walk to Barrie's waterfront, parks, and vibrant downtown, this character-filled home offers a unique blend of vintage charm and modern upgrades. A bright and sunny foyer welcomes you into the thoughtfully designed main floor featuring an updated kitchen with maple cabinetry, island, and a distinctive tin backsplash. Rich wood flooring, exposed beams, and barn-style accents add warmth and style throughout the open-concept living and dining area. The main level includes two bedrooms and an updated 4-piece bath, with the primary suite featuring a sliding walkout to the fully fenced backyard perfect for enjoying peaceful mornings without leaving bed. There's an unfinished attic that spans the length of the home, offering incredible potential for a third bedroom, loft, or private suite. The lower level includes a separate entrance, finished living area, large bedroom, 3-piece bath, and a rough-in ready space ideal for adding a kitchen to create an in-law suite or income-generating unit. Outside, enjoy a landscaped yard with stone patio and detached garage (used as workshop) complete with built-in workbench perfect for hobbyists or extra storage. Ideal for first-time buyers, downsizers, or investors looking for a turn-key property near the lake and downtown amenities. (id:55499)
Homelife Nu-Key Realty Ltd.
3337 Beckett Place
Severn (West Shore), Ontario
This stunning 2-bed, 2-bathroom, home is only a few minute walk to the beautiful Lake Couchiching, and even has a view of the lake from your bedroom window! With easy access to Hwy 11, this home becomes a commuters dream; if you're heading South to Orillia, Barrie or beyond, or heading Northbound to cottage country, this location is the perfect place to call home! Have pets? well be at ease with this fenced backyard perfect for those furry friends to play! Love to relax outdoors or entertain family and friends? This home is perfectly laid out with the flow from kitchen and dining area, to your large living room, through the sliding door and out onto your raised deck. The backyard also comes with an awesome fire pit and a secondary private stone patio. Summers don't get much better than that! This home is minutes away from the World Famous Webers BBQ grill and the Candy Shoppe, for all those with a sweet tooth! Don't miss the opportunity to call 3337 Beckett Place HOME! (id:55499)
Homelife Nu-Key Realty Ltd.
204 Bayshore Drive
Ramara, Ontario
Unique Opportunity to create your summer cottage or full time home. This waterfront lot in nestled in the Bayshore Village waterfront Community. Walk to Bayshore Village clubhouse, golf course, tennis courts, swimming pool, mariners, optional Association fees to enjoy the Village approx $1000/Yr. Community living at its finest. Survey available of this huge vacant land. (id:55499)
RE/MAX Prime Properties - Unique Group
31 Reynolds Drive
Ramara (Atherley), Ontario
Immaculate Upgraded 2 Bedroom, 2 Full Bathroom, Desirable Raised Bungalow Located On A Premium Landscaped Corner Property In Coveted Lake Point Village! Ample Curb Appeal & A Delightful Covered Front Porch & 2-Tier Deck Welcome You Inside To A Large Foyer & Spacious Entry Way. Very Well-Appointed Floor Plan Offering A Large Sun-Filled Living Room, A Gorgeous & Tastefully Finished Eat-In Kitchen With Quartz Counters, An Under-mount Sink, Plenty Of Cabinetry & Storage Space, Modern Tones & A Walk-Out To The Yard. Large Primary Bedroom Suite With Ensuite Bath, Walk-In Closet & Built In Shelving. Easy-Care Luxury Vinyl Flooring Throughout. B/I Direct Access To A Beautifully Finished Attached Garage & Man-Cave Complete With Custom Fine Finish Pine Feature Wall. Convenient Main Floor Laundry. Backyard Features a Bonus Outdoor Poured Concrete Patio, An Upgraded Privacy Screen With Bbq Area & Stunning Custom Built Cedar Shed. Large 4ft Crawl Space Provides For An Abundance Of Storage. Pride Of Ownership Exudes Inside & Out This Meticulously Maintained & Well Cared For Home. Located Close To Beaches, Provincial Parks, Schools, Just 15 Minutes To Orillia, Casino Rama & So Much More! Enjoy All The Fabulous Extras Lake Point Village & Community Has To Offer! (id:55499)
RE/MAX All-Stars Realty Inc.
Side - 314 Grove E Street
Barrie (Grove East), Ontario
2 Bedrooms in Main Floor, Newly renovated with separate entrances and small kitchenette, private backyard. Suitable for working individual & students. Come with a small kitchenette (no stove). Walking Distance to Georgian College, Shopping, Restaurants and Transit a short walk away, and just off Hwy 400. Must See! (id:55499)
Century 21 Leading Edge Realty Inc.
207 - 1 Chef Lane
Barrie, Ontario
Welcome To Bistro 6 Condo Complex, Awesome South East Barrie Location, Walking Distance To The South Barrie Go Station, , 2 Bedroom 2 Bathrooms, Open Concept Floor Plan, Laminate Flooring, Includes Fridge, Stove, Undercounter Dishwasher, Microwave and Stacking Washer and Dryer, Insuite Laundry, 1 Under Ground Parking Space, Several Amenities Included Such As Play Area, Basket Ball Court, Community Fitness Centre, Outdoor Kitchen With Pizza Oven and Barbeque, Community Kitchen With Spice Library, Immediate Possession Available,Directions (id:55499)
Royal LePage First Contact Realty
702 - 414 Blake Street
Barrie (Codrington), Ontario
Heat, Hydro & Water are all included in condo fees - beautiful affordable 2 Bedroom Condo, perfectly nestled in the very Heart of our sought-after East-End - Mere blocks from Johnson Beach/Walking-Biking Trail/East-End Plaza & Shoreview Park, and close to RVH Hospital/Downtown Amenities & HWY Access. Enjoy the 7th floor city view from the huge balcony plus the pleasant clean successful neutral décor which flows throughout this nice unit - offering you the perfect opportunity to move in and add your personal touches affordably. Lovely bright clean Kitchen with white cabinetry & white ceramic backsplash - appliances included (Dishwasher & Retractable Faucet are brand new), Very spacious bright Living room with walk-out to the oversized balcony incudes an electric F/P & is open to the Dining room. Being a corner unit provides side wall window which offers an added cross breeze fresh air option. Pleasant 4pc bath with ceramic floors & ceramic tub surround & clean white vanity & fixtures. The same neutral paint & broadloom plus three matching upgraded quality white ceiling fans maintain the successful flowing décor. A large Primary bedroom with oversized deep double mirrored closet. Don't miss this affordable opportunity to settle into this perfectly located & well managed condo building. Immediate Possession Available! (id:55499)
RE/MAX Hallmark Chay Realty
15 Rockingham Court
Markham (German Mills), Ontario
***PUBLIC OPEN HOUSE SATURDAY JUNE 14th BETWEEN 2-4PM***Please see VIRTUAL TOUR VIDEO link****This One of a Kind Home is Full of Suprises! Approx 3,000sf of Living Space!! Backing onto Beautiful Green Space** Small Quiet Private Cul de Sac! 5 Level Massive Updated Freehold Townhouse ** Split Bdrm Layout Primary Suite On Separate Floor ** Spectacular Ravine Lot ** Walkout Bsmt** Short Walk To Ravines, Walking Trails & Amenities ** Bayview Glen School District ** Direct Garage Access From House ** ** Private Fenced Yard W/Mature Trees ** 4 Sep W/O Deck/Balcony ** See Virtual Tour And Floor Plans Attached ** (id:55499)
RE/MAX Real Estate Centre Inc.
63 Canterbury Court
Richmond Hill (Harding), Ontario
Spacious and bright, immaculate, meticulously maintained legal basement apartment for lease. Great open concept, layout, freshly painted, potlights, fireplace, eat in kitchen & beautiful updated bathroom with glass shower. Private side entrance & 1 driveway parking space included. Wonderful mature neighbourhood just steps to Yonge Street in the heart of Richmond Hill. Tenant to pay 1/3 of all utilities. (id:55499)
Century 21 Leading Edge Realty Inc.
12 - 11 Plaisance Road
Richmond Hill (North Richvale), Ontario
Pride Of Ownership, Well Maintained Home! The most sought-after layout in the complex. A Very Large and Bright 3 Bdrm Townhome with a w-out To Private Backyard, 3 storey, large Kitchen with Ceramic Backsplash, Under-Cabinet Lighting. Separate Dining room Overlooking Living room with 10.5' Ceilings, Tall Windows (all windows 2018), Built-in Bookcases and w-out to Balcony (2023). Semi-Ensuite Prim Bdrm. Excellent Location: Yonge & Carville, next to Hillcrest Mall. Close To Schools, Transportation (VIVA, YRT, GO), Parks, Hospital and Shopping! Minutes To Several Major highways. (id:55499)
Royal LePage Signature Realty
126 Worthing Avenue
Markham (Milliken Mills East), Ontario
Exquisite Fully Renovated Detached Home in Prime Location Ideal for First-Time Buyers & Investors! Welcome to this stunning, fully renovated detached residence offering approximately 3,700 sq. ft. of luxurious living space. Boasting 9-foot ceilings on the main floor and an impressive open-to-above living room, this home exudes elegance and spaciousness. The main level features gleaming hardwood floors and energy-efficient pot lights throughout, creating a warm and inviting ambiance. The gourmet kitchen is equipped with stainless steel appliances and quartz countertops. A rare find, the finished basement includes three ensuite bedrooms, a full kitchen, separate laundry, and a private entrance. Ideal for rental income or extended family living. Step outside to a professionally landscaped yard with vibrant flower beds, perfect for relaxation and entertaining. Situated in a prime location, this home is just minutes from Pacific Mall, T&T Supermarket, and a variety of amenities. This move-in-ready gem combines comfort, style, and convenience. Don't miss this exceptional opportunity! Schedule your private tour today. (id:55499)
RE/MAX Excel Realty Ltd.
38 Ayhart Street
Markham (Wismer), Ontario
Charmin Bungalow Living at 38 Ayhart Street, Markham! Step into this bright and inviting rarely offered 2-bedroom, 2-bathroom bungalow, perfectly situated in the desirable Wismer Community of Markham. Boasting an abundance of natural light throughout, this home offers a warm, welcoming atmosphere from the moment you arrive. The heart of this home is its spacious kitchen, featuring ample counter space, plentiful cabinetry, and a convenient eat-in area ideal for casual meals and morning coffee. From the kitchen, walk out to a large, private backyard, providing the perfect setting for outdoor entertaining, gardening, or relaxing in the sunshine. The open-concept living and dining rooms create an expansive space for hosting guests or enjoying cozy evenings. The large master bedroom is a true retreat, complete with a generous walk-in closet and a luxurious three-piece ensuite bathroom, offering a private oasis. A well-proportioned second bedroom and an additional bathroom ensure comfortable accommodations for family or guests. Recent upgrades include newly redone hardwood floors that gleam throughout and a fresh coat of paint, making this home move-in ready. Additional features include a double car garage with a paved driveway, providing ample parking and storage space. Located close to parks, schools, shopping, and public transportation, this delightful bungalow combines convenience with comfort in a vibrant community. (id:55499)
Royal LePage Your Community Realty
10 Yorkton Boulevard
Markham (Angus Glen), Ontario
Welcome to 10 Yorkton Blvd, a beautiful cottage aesthetic right in the heart of Markham. Ponds And Streams! One Of A Kind Property sitting on almost half an acre ravine property in upscale Yorkton neighborhood home to the top rated schools in Ontario. Just a short walk to Unionville Main St. and Toogood Pond. Next Door to a Montessori school and The Village Grocer! Close to the highway 404 and407, Markville shopping mall and many local restaurants. This property sits on an oversized wooded ravine lot with an large drive way capable of holding up to 10 vehicles. Basement is fully finished with a separate entrance perfect for an in law suite. Extras:2nd Floor Attic Room(Loft)Could Be Converted To A Large Bedroom Or Office. Property Has Residential Zoning And All Services Are In(Water, Sewers, Gas, Hydro, Cable And Phone) . Jacuzzi in Back yard overlooking your wooded lot. (id:55499)
Century 21 Leading Edge Realty Inc.
63 Flora Drive
Innisfil, Ontario
Welcome to this beautifully maintained Argus model in the highly sought-after Sandy Cove Acres retirement community in Innisfil. Situated on a premium extra large corner lot beautifully landscaped with mature lilac trees and lush gardens - with lots of privacy overlooking forest and a private double car driveway. This turnkey 2-bedroom, 2-bathroom home combines comfort, space, and serene outdoor living. Inside, you'll find generously sized bedrooms and a thoughtfully renovated bathroom with modern finishes. The home also features newer windows throughout, a roof just 3 years old, stylish and low-maintenance flooring, and central air conditioning for year-round comfort. Freshly painted both inside and out, this property is truly move-in ready and reflects true pride of ownership. A bright and welcoming sunroom just off the dining area is ideal for morning coffee or relaxing evenings, while convenient walkouts from both the sunroom and kitchen lead to a spacious backyard retreat. Whether you're entertaining guests or enjoying peaceful solitude, this home has everything you need to enjoy your retirement in style and comfort. Possible low fee transferable lease for qualified buyer. (id:55499)
Century 21 B.j. Roth Realty Ltd.
8 Couperthwaite Crescent
Markham (Unionville), Ontario
Welcome to 8 Couperthwaite Cres., a stunning executive residence nestled on a quiet, family friendly crescent in the prestigious Unionville community where refined living meets everyday functionality. Boasting 4+2 bedrooms and 4 bathrooms, this home blends timeless design with upscale finishes to offer a truly elevated lifestyle Step into a sun-filled foyer beneath a soaring staircase window and admire the brand-new floors (2025), a restyled staircase ( 2025), and the flowing layout that effortlessly connects each living space. The open living and dining rooms are ideal for hosting elegant dinners or sophisticated gatherings. The custom eat-in kitchen features premium porcelain tile, quartz countertops, stainless steel appliances, a breakfast bar, and walk-out to a gazebo-covered deck overlooking a serene, pool-sized backyard a blank canvas for your outdoor oasis. Enjoy evenings by the fire in the adjacent family room, or host with ease in the formal dining area. Upstairs, the primary suite boasts a luxurious 3- piece ensuite and walk-in closet, while three additional bedrooms boasts gleaming floors, Mirror closet doors and share a beautifully renovated brand new 4-piece bathroom ( 2025). The fully finished basement level provides ultimate flexibility: 2 bedrooms, a second kitchen, laundry, rec room/ flex space, and a full bath ideal for in-laws, guests, or a home business. Unbeatable location with top ranking schools. Minutes to Hwy 407 and 404, Unionville Go, First Markham Place, Markham Civic Centre, Flato Markham Theatre, Toogood Pond, Historic Main Street Unionville, DownTown Markham , YMCA and York University Markham Campus. Close to Markville Shopping Mall and Whole Foods. Fantastic opportunity to make this your family dream home. (id:55499)
Royal LePage Terrequity Realty
Bsmt - 764 Gorham Street
Newmarket (Gorham-College Manor), Ontario
Renovated Legal 2 Bedroom Apartment. Vinyl Flooring, Pot Lights, Stainless Steel Appliances. Absolutely ready to move in. En-Suite Laundry, Side Separate Entrance, Great Layout In A Good Family Neighborhood. Walk To Everything You May Need, Public, Catholic & French Immersion Schools, Hospital, Main street and Downtown Newmarket, Transit & Amenities. This is a Legal Basement Apartment. (id:55499)
Homelife Frontier Realty Inc.
1509 - 20 North Park Road
Vaughan (Beverley Glen), Ontario
Welcome to this stunning, sun-filled condo in the heart of Thornhill! This spacious 1+1 bedroom unit offers breathtaking unobstructed views and a thoughtfully designed open-concept layout. The modern kitchen features granite countertops and stainless steel appliances, while the large den is perfect for a home office or guest area. Includes conveniently located parking and a rare oversized locker. Enjoy premium building amenities including a fitness centre, indoor pool, party room, and 24-hour concierge. Steps to Promenade Mall, restaurants, parks, public transit, and top-rated schools. This is the perfect home for professionals, first-time buyers, investors, or downsizers seeking a low-maintenance lifestyle in a prime Thornhill location. A must-see! (id:55499)
Sutton Group-Admiral Realty Inc.
15 Hawksbury Road
Markham (Wismer), Ontario
This exquisitely renovated home received a complete high-quality upgrade in 2023, covering everything from the roof to the basement. The main floor boasts 9-foot ceilings and an open-concept luxury layout, creating a bright and airy atmosphere. The entire house features beautiful engineered hardwood flooring, with a seamless living and dining area complemented by an elegant curved staircase.The modern kitchen comes with upgraded cabinetry, premium stainless steel appliances, and a spacious center island with a breakfast bar that overlooks the landscaped backyard. The generous primary bedroom includes an ensuite bathroom and a custom walk-in closet combination. The fully finished basement offers a recreation area, an additional bedroom, and a full bathroom.The backyard features thoughtful landscaping with excellent drainage. Ideally situated within walking distance to Bur Oak Secondary School, parks, and transit bus station, this home offers convenient access to all amenities for comfortable living. Move-in ready. Dont let this dream home slip away! (id:55499)
RE/MAX Excel Realty Ltd.
911 - 65 Oneida Crescent
Richmond Hill (Langstaff), Ontario
Welcome to luxury living at SkyCity Condos, located at the highly sought-after Oneida Crescent. This east-facing 1+Den unit is filled with natural morning light, offering a bright and welcoming atmosphere to start your day.The functional layout includes a spacious primary bedroom, a versatile den perfect for a home office or guest space, an open-concept kitchen with granite countertops and stainless steel appliances, 1 parking and 1 locker. The primary bedroom & living room open to a private balcony, ideal for sipping your morning coffee while enjoying sunrise views.Enjoy world-class amenities including an indoor pool, fitness centre, yoga/pilates studio, video game room, party and dining rooms, green rooftop oasis with BBQs and fireplaces, plenty of visitor parking and guest suites for overnight visitors. With 24/7concierge and security, you'll have peace of mind and convenience every day.Located steps from Yonge St., public transit such as Langstaff GO Station & Viva transit, Hillcrest Mall, grocery stores, parks, and dining everything you need is just minutes away.Perfect for professionals seeking comfort, lifestyle, and connectivity. (id:55499)
Royal LePage Your Community Realty
139 Thornridge Drive
Vaughan (Crestwood-Springfarm-Yorkhill), Ontario
OPPORTUNITY KNOCKS - POWER OF SALE. PRIME DEVELOPMENT LAND TO BUILD YOUR DREAM HOME. LIVE AMONGST THE FINEST HOMES IN THORNHILL, WHILE ENJOYING THE PRIVACY OF ACREAGE. THIS WILL NOT LAST LONG AT THIS PRICE. POTENTIAL FOR SEVERANCE WITH PROPER STUDIES COMPLETED. (id:55499)
Keller Williams Realty Centres
943 Line 9 Road
Niagara-On-The-Lake (St. Davids), Ontario
Stunning 4-Bed, 5-Bath Brick Home in Beautiful Niagara-on-the-Lake!Welcome to this impressive 2-storey, carpet-free home offering nearly 3,000 sq ft of thoughtfully designed living space, nestled in one of Niagara-on-the-Lakes most desirable neighbourhoods. Built in 2017, this full-brick beauty boasts 4 spacious bedrooms and 4.5 bathrooms, ideal for families or those who love to entertain. The open-concept main floor features soaring 9-foot ceilings, a grand spiral staircase, and a chef-inspired kitchen with an oversized 11 x 4 quartz island, perfect for gatherings. Patio doors lead from the kitchen to your backyard retreat. Upstairs, you'll find a convenient second-floor laundry, two bedrooms connected by a stylish Jack & Jill bath, and a third bedroom with its own full bath. The show-stopping primary suite includes a double-door entry, walk-in closet, and a luxurious ensuite complete with double sinks, a soaker tub, and separate walk-in shower. Additional highlights include: Direct garage access through a mudroom Durable, stylish quartz countertops in kitchen and all bathrooms4-piece bathroom in the basement with space ready to finish to your taste. Spacious layout with room for multi-generational living or home office setups. Situated in a sought-after area known for its charm, wineries, and top-tier schools, this home offers the perfect blend of luxury, comfort, and convenience. (id:55499)
Royal LePage NRC Realty
104 Stuart Street
Whitchurch-Stouffville (Stouffville), Ontario
Wow! Absolutely Stunning 4+1 Bedroom Home with Incredible Backyard Oasis! One-Of-A-Kind Meticulously Maintained from Top-To-Bottom, Inside and Out. No Detail Has Been Overlooked. You Will Be Captivated Right from The Front Door Entering an Open Concept Layout with A Gorgeous Kitchen. Access To Garage from House, finished basement with In-Law Potential, Close to Park, Summitview School, Daycare Centre and Main Street and Go Station. Corner lot with beautiful mature yard on 60 foot frontage & Secluded Patio Lounge Area.Fridge, Stove, Built in Dishwasher, Washer, Dryer, All Elf's, All Window Coverings, Freezer, Security System, EV charging port, Garage Remote, 6 Sheds, Gazebo. Hwt Rental. (id:55499)
Homelife/miracle Realty Ltd
34 Briar Gate Way
New Tecumseth, Ontario
Welcome to 34 Briar Gate, a charming detached bungalow in a private community in New Tecumseth. This elegant home features an open-concept living space with natural light, a modern kitchen, and seamless flow into the dining and living areas. The master suite includes a spacious bedroom, walk-in closet, and luxurious en-suite bathroom. An additional bedroom and guest bathroom provide comfort for visitors. The backyard patio offers stunning views of a serene pond and golf course. Highlights include a private driveway, attached garage, and exclusive community amenities. Schedule your private viewing today to experience this tranquil retreat. **EXTRAS** Waking Distance to the Nottawasaga Inn Resort & the Ridge Golf Course, Minutes to all amenities, shopping, Golf, Nottawasaga Inn Resort, & Highway 400 (id:55499)
Exp Realty
21 Galbraith Avenue
Toronto (O'connor-Parkview), Ontario
Welcome to this stylishly updated 2+1 bedroom, 2 bath bungalow, ideally located just steps to Topham Park in a great family-oriented neighborhood of East York, in an area surrounded by multimillion-dollar homes. Situated on a generous 33 x 100 ft lot, this home offers unbeatable convenience and location, just minutes to the DVP, perfectly positioned between the subway and the upcoming LRT, with the added option to bike to work through scenic Taylor Creek Park, making commuting a breeze. Inside, you'll find a bright open concept layout with rich hardwood floors, a bay window in the living room, pot lights, and a skylight that adds extra natural light and warmth. The kitchen features premium finishes with a centre island, custom countertop, backsplash, and plenty of storage. The home offers two comfortable bedrooms, each with ample closet space complemented by interior cedar walls, which naturally help protect clothing. One of the bedrooms offers a convenient walk-out to the large and cozy deck and backyard. The updated 4PC bathroom is stylish and modern. A separate entrance leads to the fully finished basement with a spacious rec room, a den, an additional bedroom, and a second 3-piece bathroom, perfect for in-laws, guests, or nanny quarters. It offers a charming curb appeal, a generously sized, fully fenced backyard featuring fragrant lavender gardens and an expansive deck, ideal for outdoor living and entertainment. Come take a look and fall in love with this stylish and spacious home! 21 Galbraith Ave checks every box, offering city living with a community vibe! (id:55499)
Ipro Realty Ltd.
44 Jane Avenue
Clarington (Courtice), Ontario
This sprawling ranch style bungalow. You feel the love when you walk into this huge Custom Home. There is tons of Pride Of Ownership!!! This Unique Custom Built 3 Bedroom Bungalow, Is Placed On A 60' Frontage With Park Like Lot In A Beautiful Neighbourhood. New in-ground pool just installed 2 years ago, Backing Onto Protected Green Space which offers nature and privacy, Manicured & Profressionally Landscaped With Stamped Concrete Walkway & F/B Patios With Built In Lighting/Exterior Speakers. Huge Windows Throughout That Accentuate All The Magnificent Western Views. Custom Kitchen with Granite countertops ,Breakfast Bar and Pantry. This house is the home you want to buy because the owner has loved and cared for it beyond what most people do. It is a dream place to live and entertain with an incredible backyard, games area, and chefs kitchen. Do not miss this chance to call this property your home. Great Room W/Cathedral Ceiling, Pot Lights, Hdwd, F/P & B/I. Fin W/O Bsmt To Covered Patio, 3Pc Bathrm, Kit/Bar W/Huge Dining Area, W/O To Composite Deck, W/Privacy Screens & Power Awning, Mbr Ensuite Features Lrg W/I Glass Shower. (id:55499)
Real Estate Homeward
1980 Wilson Road N
Oshawa (Samac), Ontario
Welcome home to Oshawa's Greenhill Community at 1980 Wilson Road N. With 1,980 total sqft of custom-built living area, this townhome provides plenty of room for the entire family. Walk into the open main floor space complete with 9 Foot ceilings and custom hardwood floors. Natural light floods through the large windows. Open concept living at its best, the living room flows into the dining room and then into the kitchen and great room. Large breakfast bar, SS appliances, customer counter height complete with soft-close cupboards and a new backsplash completes this well-equipped kitchen. Walk out to your large terrace off of the great room - great for entertaining - directly from the great room.The primary suite is huge, complete with a custom upgraded ensuite - the soaker tub and walk-in shower make for the perfect retreat. Added bonus? The laundry room is next to the family bathroom for extra convenience. The additional bedrooms provide plenty of space for the entire family.The newly finished basement provides flex space - a bedroom for guests, additional play space for the kids or an office. Added security comes in the form of the Tarion warranty for added peace of mind.This prime family-friendly home is located in the heart of North Oshawa, is surrounded by lush green space. Close to parks, shopping, restaurants and schools. With easy access Highway 401, the 407 and Durham Transit, commuting is made easy. You won't want to miss showing this home! (id:55499)
Sutton Group-Associates Realty Inc.
8 Brumwell Street
Toronto (Centennial Scarborough), Ontario
This move-in ready, fully renovated 3-bedroom bungalow could be your dream home! Bigger than most and sits on an incredible 50' x 200 deep lot on a quiet, tree-lined street - with room to expand should you want to. You're just a short walk from great schools, parks, shopping, and transit. Step inside and you'll love the bright, open-concept layout with espresso hand-scraped hardwood flooring throughout. The kitchen is a showstopper - tons of counter space, a massive centre island, and beautiful appliances (6 burner Wolf gas range, new fridge, built-in dishwasher, microwave, and bar fridge). All three bedrooms are spacious, and the primary even has a walkout to the backyard. The stylish main bathroom is a semi en-suite with dual sinks, a deep tub, and heated floors. Downstairs, the separate entrance from the garage/sunroom leads to a huge family room with a gas fireplace, a modern 3-piece bath with heated floors, and tons of storage. The unfinished basement space could easily be converted into extra bedrooms or an accessory suite. Outside, the massive, fully fenced backyard is perfect for entertaining, an added bonus is the sunroom to enjoy the outdoors for 3 seasons. Need plenty of parking? No worries, there's a double garage plus a four-car driveway! Behind the walls, the house has been waterproofed, re-wired & re-plumbed during the extensive renovations. Updated bungalows of this size are a rare find in this family friendly neighbourhood. Don't miss your chance. Check out the video tour & book a showing today! (id:55499)
Keller Williams Advantage Realty
33 Ignatius Lane
Toronto (West Hill), Ontario
**OPEN HOUSE WEDNESDAY JUN 11TH, 5:30 PM TO 7:30 PM, SATURDAY JUN 14TH & SUNDAY JUN 15TH, 2 PM - 4 PM**Modern comfort meets community connection in this upgraded 3-bdrm, 3-bath, 3-storey freehold townhome in the exclusive Guildwood Mews Enclave. Ideal for move-up buyers, young professionals & growing families. The sunlit kitchen was updated in 2020 with quartz counters & new S/S appliances (2025), while both full baths also feature quartz counters. Upstairs features updated laminate flooring (2020), with the primary bdrm offering double w/i closets & a refreshed 4-pc ensuite. Two additional bdrms provide space for kids, guests, or a home office. The finished bsmt includes a renovated laundry rm (2025) w/ new front load washer & dryer, and a walk-out to a fenced backyard w/ updated interlock patio (2021), ideal for entertaining or unwinding. Direct garage access & a new roof (2025) add everyday ease. POTL fees cover landscaping & snow removal. Steps to Guildwood GO, U of T, Centennial College, parks, schools, shops & Hwy 401. (id:55499)
Union Capital Realty
322 East Avenue
Toronto (Rouge), Ontario
This fully remodeled luxury 3+1 bedroom raised bungalow in Toronto's sought-after Rouge community has been blown out and completely rebuilt, offering modern style, generous open concept living space, and ultimate privacy. The home is set on 66ft of frontage and over$300,000 has been invested in high-end renovations, creating a truly exquisite turnkey home.The main floor features 3 bedrooms and a custom open-concept kitchen with KitchenAid Professional appliances, a solid quartz 8x4 island, and matching countertops and backsplash, perfect for entertaining. Enjoy engineered walnut 8 wide plank flooring, a spa-like bathroom with oversized rainfall shower and double sinks, and California shutters throughout. Walkout through french doors to your backyard oasis featuring a large deck with gas lines for BBQ and fire pit, plus a separate water line. On the lower level, the bright and spacious walk-out in-law suite offers a private 1-bedroom, 1-bath layout complete with a large recreation area featuring a cozy fireplace. It also includes a full-sized chefs kitchen with quartz countertops, stainless steel appliances, and a dedicated dining area, perfect for extended family or guests. The property also boasts a custom built-in heated 2-car garage, designed for both function and style. The garage features an oversized 8-foot door, 12-foot ceilings, sleek LED lighting, side-door, SwissTrax flooring, 240v, 220v electric car ready & dedicated 60-amp breaker panel. The home has also been upgraded to a 200-amp electrical service, providing enhanced power capacity for modern and multi-generational living.Prime location near the GO station, highway 401, schools, shopping, Rouge Park, trails, and the beach. Seize the opportunity to own this exceptional, fully rebuilt luxury gem, in one ofTorontos most coveted neighborhoods! (id:55499)
RE/MAX Hallmark Realty Ltd.

