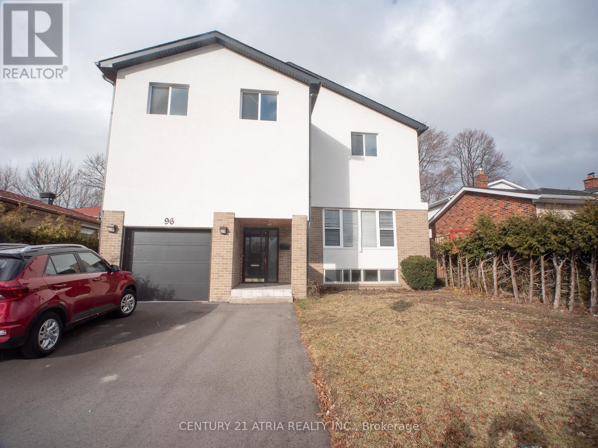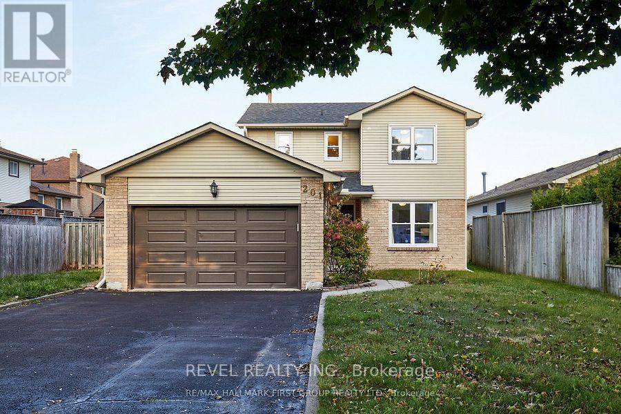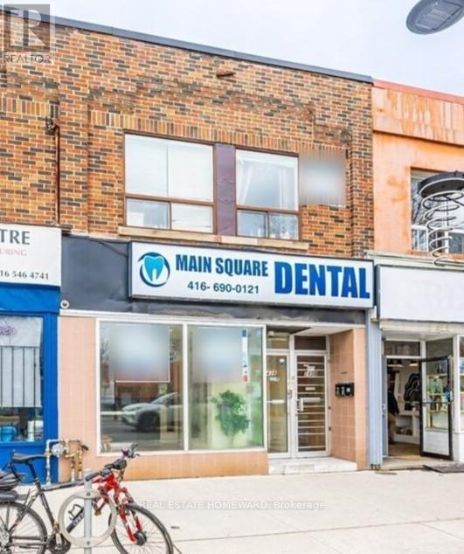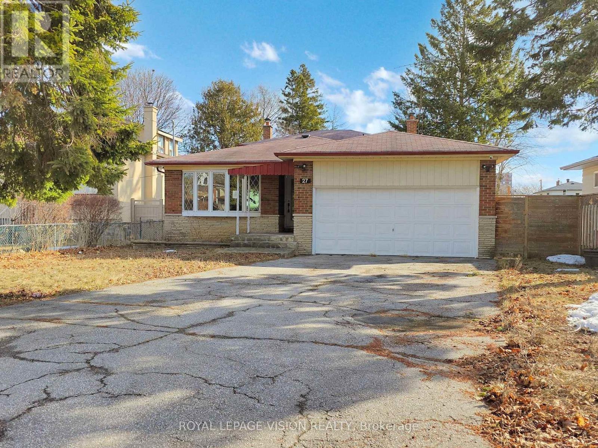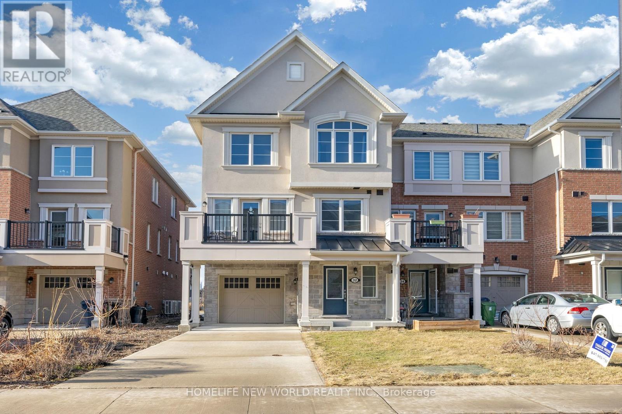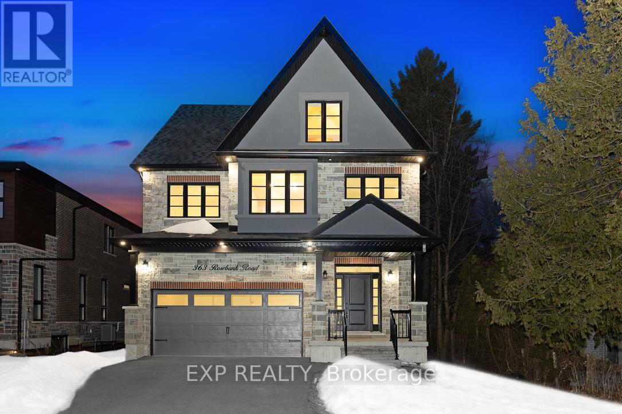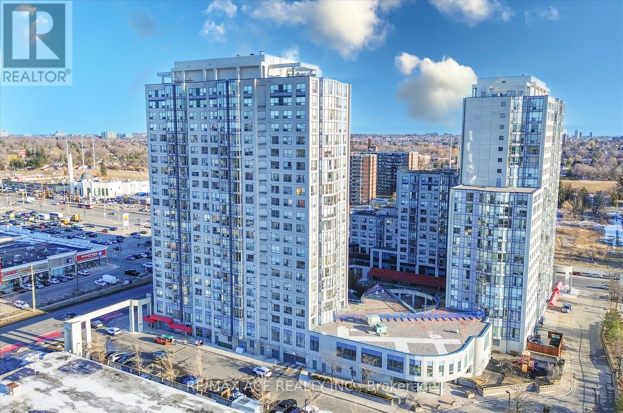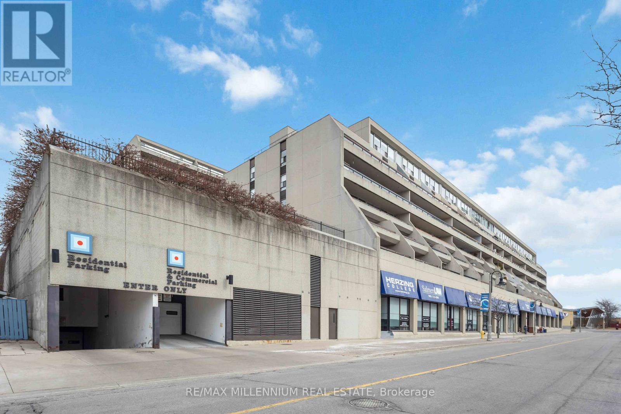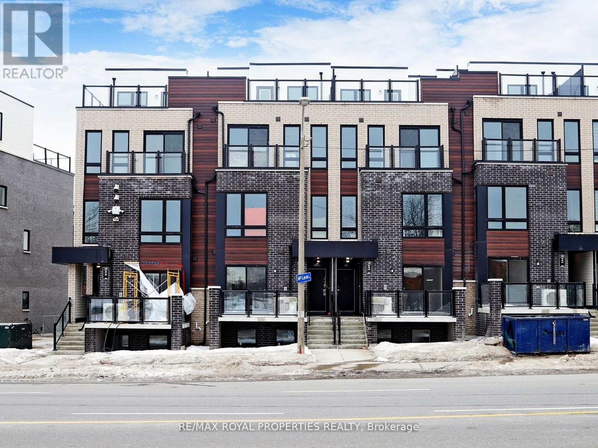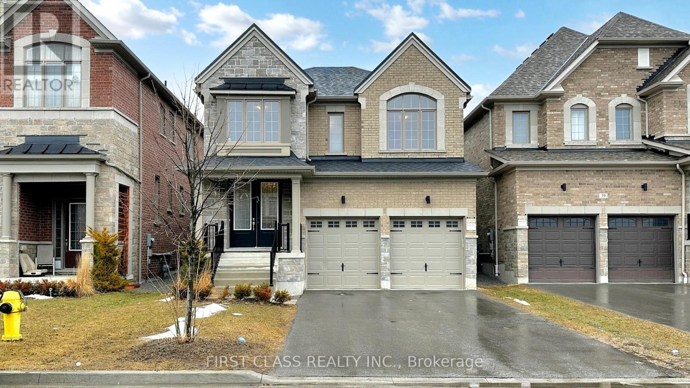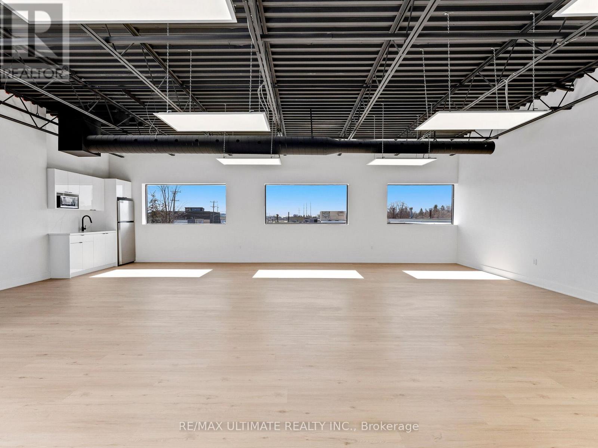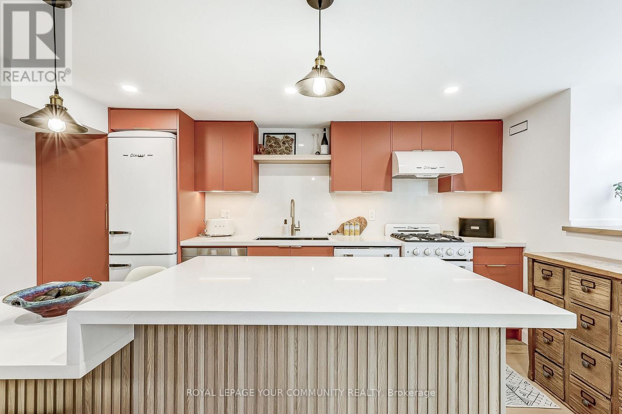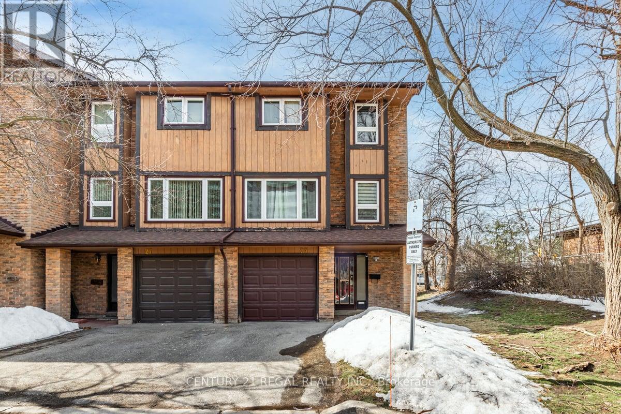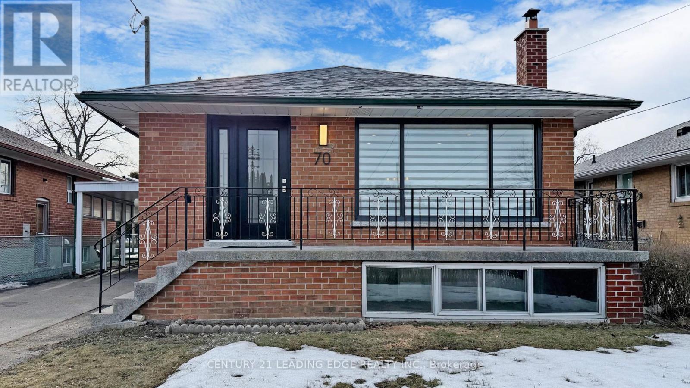96 Invergordon Avenue E
Toronto (Agincourt South-Malvern West), Ontario
Welcome to 96 Invergordon, your future beautiful home. Nestled in a sought-after Agincourt neighborhood, this charming 2-storey home offers both comfort and convenience. With 6 spacious bedrooms and updated bathrooms, its perfect for families or those looking to upgrade their living space. The main floor features a bright and open concept living room, an updated kitchen with modern appliances, and a dining area that leads to a private, fully fenced backyard ideal for summer BBQs and entertaining. The finished basement provides additional living space, perfect for a home office, gym, or rec room or even rental. Upstairs, you'll find generously sized bedrooms with plenty of closet space. Situated in a prime location, you're just steps away from parks, schools, shopping centers, and public transit, offering the best of suburban living with city conveniences. Originally a bungalow, this home has been transformed into a 2 storey 6 bedroom house with 3 washrooms above ground. Situated right across from a public school, you can watch your kids walk to school safely from the comfort of your home. Freshly painted and move-in ready, this home is a must-see. Don't miss the opportunity to own in this highly desirable neighborhood schedule a showing today! **EXTRAS** Fridge, 2 Stoves, Dishwasher, Washer & Dryer (id:55499)
Century 21 Atria Realty Inc.
535 Myrtle Road W
Whitby, Ontario
Welcome to Stone Eden A Truly Exceptional EstateSet on 10.87 breathtaking acres, this extraordinary property is a rare blend of historic charm and modern refinement. A custom iron gate opens to a picturesque landscape featuring two serene ponds, an apple orchard, an in-ground heated pool, and a 37x28ft barnperfect for horses, a hobby farm, or additional storage.At the heart of this remarkable estate stands Stone Eden, a masterfully upgraded historic home that seamlessly marries old-world beauty with contemporary comforts. Inside, bright and spacious living and dining areas, warmed by a gas fireplace, set the stage for refined gatherings, while the upgraded kitchen, complete with heated floors, offers both style and functionality. The main-floor office with custom built-in cabinetry provides the perfect workspace, and four beautifully appointed bedrooms ensure ample space for family and guests. The finished walk-up basement, featuring exquisite details, a stylish bar, and another gas fireplace, adds even more versatility to this impressive home.Meticulously maintained with thoughtful updates, including a cedar roof (2020) and Magic Windows, this estate is truly one of a kind. Whether you're envisioning a private family retreat, a multi-generational home, or space to pursue your equestrian or farming passions, Stone Eden offers endless possibilities! (id:55499)
RE/MAX Hallmark First Group Realty Ltd.
608 Gerrard Street E
Toronto (North Riverdale), Ontario
Unique User/Investor Opportunity In The Heart Of East Chinatown! Ground Floor Commercial/Retail Space Multipurpose To Restaurant And Pharmacy And More... Second, Third, And Basement Are All Two Brs+ One Kits +One4Pc Washrooms. 3 Separate Hydro Meters, Electric Heating, Gas, Hot Water Tank. Excellent Riverside Location Just Steps To Extremely Busy Gerrard/Broadview Intersection, Surrounded By Famous Restaurants, High retail traffic area and DVP highway access. (id:55499)
Jdl Realty Inc.
506 - 700 Wilson Road N
Oshawa (Centennial), Ontario
Durham's only luxury condominium building, friendly, beautiful, and quiet with mainly retired residents. It backs off to a beautiful walking trail along Harmony Creek. Walking distance to. Other amenities; Jacuzzi, showers, library, and workshop. The 2nd parking space is available for rent from the management. You will appreciate this exceptional spacious condo with large living and dining rooms, abundant kitchen cabinetry in classic style with granite countertops, a huge master BR, 2 large closets and 5 pieces ensuite bath, a large 2nd bedroom with a large closet, a 4pieces 2nd bath, storage room within the condo, large balcony with access from the kitchen, living room, bedroom with a beautiful garden view and open space. All utilities, Internet, and TV are included in the condo fees. BBQ is allowed in the garden. Steps to a nature trail and minutes from shops! (id:55499)
Right At Home Realty
1067 Coldstream Drive
Oshawa (Taunton), Ontario
Welcome To 1067 Coldstream Dr. This Stunning Home, Built By Great Gulf, Boasts Over 3,200 Square Feet Of Living Space. The Main Floor Features 9-Foot Ceilings, An Open Concept Kitchen With An Island And Breakfast Bar, Hardwood Flooring, And New Pot Lights Throughout. The Entire Home Has Been Freshly Painted.This House Includes Four Bedrooms And Four Bathrooms, Featuring Two Family Rooms. The Fully Finished Basement Includes Four Bedrooms And Three Bathrooms, With A Separate Entrance, Offering Rental Income Potential.The Front And Backyard Are Enhanced With Beautiful Interlock. Conveniently Located Close To Shops, Schools, Restaurants, Hwy 407, And All Essential Amenities. (id:55499)
Century 21 People's Choice Realty Inc.
64 Mill Street
Ajax (Central West), Ontario
Pickering Village Brick 3 Bedroom Bungalow With Separate Entry To Basement. Big, Beautiful Manicured Lot On Quiet Street Near Schools, Parks, And Shopping. Walk-Out Kitchen With S/S Appliances & Skylight. Open Concept Living/Dining With Laminate Floors, Large Picture Window. Main 5 Pc Bath Large Soaker Tub And Glass Enclosed Shower. Basement Finished With Bedroom & Washroom. (id:55499)
Homelife/future Realty Inc.
1810 - 3220 Sheppard Avenue E
Toronto (Tam O'shanter-Sullivan), Ontario
Welcome to East 3220 Condos in Prime Scarborough! Enjoy the natural light on the TOP FLOOR PENTHOUSE of this Large TWO BEDROOM condo with walk in closet, UPGRADED flooring throughout and over an impressive $2,700.00 in Builder upgrades. 1 parking spot and 1 locker are also included in this transaction. Great amenities: gym, concierge, game room, theatre room library and dining room steps away from TTC, Rec Centre, Scarborough Town Centre Mall and 401 Express Highway. **EXTRAS** Frost free refrigerator, stove, built in dishwasher, over the range microwave with exhaust fan vented to exterior, stacked electric washer/dryer, granite kitchen& bathroom countertops with undermount sink. (id:55499)
Intercity Realty Inc.
1711 - 430 Mclevin Avenue
Toronto (Malvern), Ontario
Corner Unit In Luxury Building High Floor Unobstructed Southwest View. This 2+1 Bedroom Split Style Concept Offers 2 Baths, Solarium (Can Be Used As A Office) One Parking, One Locker, Primary Bedroom With Laminate Floors Double Closet And 4 Pc Ensuite, 2nd Bedroom Is Connected To Solarium With Unobstructed South West View. Kitchen Offers Granite Top, S/S Appliances And Window. Ensuite Laundry, Laminate And Ceramics Thru Out. Steps To TTC Bar Stop, Mall, School, Medical Centre, Place Of Worship, Park And Rec Centre, Library Mins To Hwy 401 And Centennial College. Amenitites Includes: Gym, Indoor Pool, Party/Meeting Room, Sauna, Tennis Court, And Security Guard. (id:55499)
Century 21 Percy Fulton Ltd.
67 Crows Nest Lane
Clarington (Bowmanville), Ontario
This stunning 4-bedroom, 3-bathroom home, built less than 6 years ago, offers nearly 2,000 sq ft of modern living space in the desirable Lake Breeze community, just steps away from Lake Ontario's waterfront, park, and marina. The main floor features an open-concept kitchen with a breakfast nook and a seamless walkout to a fully fenced backyard, where a beautiful 4-panel glass sliding door fills the space with natural light. Upstairs, brand new flooring and fresh paint give the home a fresh, updated feel, and the spacious, unfinished basement offers endless potential to create your ideal custom space. Priced at under $900K, this home is a true value with a convenient main floor laundry room, plus proximity to conservation areas, splash pads, beaches, dog parks, biking trails, schools, and easy access to Hwy 401/GO bus for commuting. With its striking brick exterior and 2 parking spaces, this home offers comfort, style, and the opportunity to make it your own. (id:55499)
RE/MAX Crossroads Realty Inc.
Lower - 1 Holland Avenue
Toronto (O'connor-Parkview), Ontario
LEGAL BASEMENT!! 2 Bedroom and Bath Lower Level Home In The Desirable Topham Village Area - East York Neighbourhood. Private Separate Side Entrance, Private Ensuite Laundry, Generous Ceiling Height, Open Concept Kitchen With Pot Lights and Move-In Ready. Minutes Walk to Public Transit, Future LRT, Don Valley Parkway, Schools, Hospital, Parks, Civic Centre, and Coffee Shops. High Speed Internet Included. (id:55499)
The Real Estate Office Inc.
150 Hamilton Street
Toronto (South Riverdale), Ontario
South Riverdale detached home with lots of potential. Unique for the area 30-foot-wide frontage! Solid double garage with lane acces! Large fully fenced backyard with private deck! Energy efficient home with a new combi gas boiler with radiator heating and on demand hot water! Main house roof 2022! Garage roof 2021. Huge attic over the garage, perfect for the future studio. Ideal location for walking, cycling, with great park system / Don River extensive trails, great local cafes and restaurants, schools and library. Easy access to downtown, to the Danforth, Chinatown East, Lesliville, and The Beaches. Quick access to DVP and 24 hr TTC. Great investment opportunity! Great place to call home! (id:55499)
Royal LePage Real Estate Services Ltd.
911 - 185 Bonis Avenue
Toronto (Tam O'shanter-Sullivan), Ontario
Say goodbye to cramped condo living! Step into this bright and spacious 2 Bed + Den, 2 Bath unit freshly painted and move-in ready for its next owners. With generous living space, it feels like a true home, not a shoebox. Nestled in a well-maintained building, enjoy premium amenities like visitor parking, an exercise room, indoor pool, party/meeting room, guest suites, and concierge services. Perfect for homeowners and investors alike! Conveniently located within walking distance to Agincourt GO Station, public schools, golf courses, and grocery stores everything you need at your doorstep. (id:55499)
Property.ca Inc.
201 Eastlawn Street
Oshawa (Donevan), Ontario
Welcome to this stunning 3 bedroom home, perfectly situated on an impressive 55 ft frontage in a sought-after family-friendly neighbourhood! This property boasts a range of exceptional features and updates that make it a rare find. Step inside to discover a custom modern kitchen, beautifully renovated, featuring elegant travertine flooring, luxurious quartz countertops, and sleek new cabinetry. The main floor showcases rich hardwood flooring that enhances the home's warmth and charm. The spacious living and dining room flows effortlessly into an oversized family room, complete with a walkout to a private backyard oasis-ideal for entertaining or enjoying peaceful moments outdoors. This home offers three generous bedrooms, including a primary suite with its own ensuite bathroom for added convenience and privacy. **EXTRAS** With a second side door entrance and ample parking for up to 6 vehicles, you'll never have to worry about space. Located within walking distance to shopping, transit, and all essential amenities, this home truly has it all! (id:55499)
Revel Realty Inc.
1006 - 4 Park Vista
Toronto (O'connor-Parkview), Ontario
Gorgeous 2 bedroom with solarium nestled on a quiet cul-de-sac overlooking Taylor Creek Park in East York. This location is situated within walking distance to the Victoria Park subway station, Main Street Subway station and Go Station! Like to bike or hike then the Taylor Creek trails are at your door step. Updated lovely kitchen with quartz counter and cupboards galore. Two spacious bedrooms with loads of closet space. Primary bedroom features a 4 pc ensuite. The solarium is another added bonus for a home office or serene spot to sit and read! You will love the happy vibe of this unit with lots of light flooding in. Maintenance Fees include all utilities except Cable. Check out this hidden gem in a well-maintained building. (id:55499)
Royal LePage Estate Realty
2438 Danforth Avenue
Toronto (East End-Danforth), Ontario
Excellent investment opportunity in a great location on the north side of Danforth Ave, just east of Woodbine Ave, close to Main St. GO Station/Subway station. Two Separate - 2 bedroom apartments on upper level PLUS approximately 1500 sq.ft. commercial space on the main floor + full basement. Currently setup as a dentist office (over 15 yrs) with separate divided rooms/offices which can be converted according to future tenant/end-user. **VTB option available** (id:55499)
Real Estate Homeward
2438 Danforth Avenue
Toronto (East End-Danforth), Ontario
Excellent investment opportunity in a great location on the north side of Danforth Ave, just east of Woodbine Ave, close to Main St. GO Station/Subway station. Two Separate - 2 bedroom apartments on upper level PLUS approximately 1500 sq.ft. commercial space on the main floor + full basement. Currently setup as a dentist office (over 15 yrs) with separate divided rooms/offices which can be converted according to future tenant/end-user. **VTB option available** (id:55499)
Real Estate Homeward
27 Westcroft Drive
Toronto (West Hill), Ontario
Welcome to this charming 4+2-bedroom 4-way Back-split detached home nestled in the heart of one of Toronto's most family-friendly communities. This home boasts a spacious layout with bright, sun-filled rooms, an updated kitchen perfect and a cozy living area ideal for family gatherings. The large backyard provides plenty of outdoor space, making it the perfect spot for barbecues and entertaining located in a quiet, free-lined neighbourhood, you will enjoy the best of suburban living with all the conveniences of the city. Schools, parks, and recreational facilities are just steps away, offering an active and vibrant lifestyle. With easy access to major highways, public transit and a short drive to shopping centers and local eateries, this is the perfect place to call home. Don't miss out on the opportunity to own in this highly sought-after area! (id:55499)
Royal LePage Vision Realty
32 Fusilier Drive
Toronto (Clairlea-Birchmount), Ontario
Meticulously maintained Corner Unit Townhouse. Absolutely Freehold, 1545 Sq.ft. As Per Builder. Facing South, Very Bright & Spacious. Modern Kitchen With Large Centre Island, Stainless Steel Appliances, Quartz Counter Top. New Hardwood Floor On 3rd Fl (2025), Upgraded Floor Plan W/ Frameless Galss Shower In Master Ensuite. Ground Floor Has Access to the Single Garage + Two Car Additional Parking on the Driveway. Walking Distance To Warden Subway Station. Near Shopping Centre/School/Library/Restaurants. Very Convenient Location. (id:55499)
Homelife New World Realty Inc.
363 Rosebank Road
Pickering (Rosebank), Ontario
Welcome to an unparalleled sanctuary of luxury and sophistication. Indulge in the ultimate living experience with this exquisite residence, sprawling over 4,000 sq ft. A testament to meticulous design and refined living, this custom-built home greets you with the warmth of rich hardwood flooring that flows seamlessly throughout the home, illuminated by the ambient glow of strategically placed pot lights. The home boasts three expansive living areas, including a grand great room equipped with a bespoke wet bar. The chef's kitchen is a culinary masterpiece, featuring pristine quartz countertops, a convenient pot filler, and top-of-the-line appliances. This residence offers five generously proportioned bedrooms and five opulent bathrooms, each thoughtfully designed with contemporary finishes. The principal suite is a private retreat, complete with a spacious walk-in closet and an exclusive deck. Each floor is equipped with individual climate control, ensuring personalized comfort throughout the home. Advanced smart wiring is integrated into every room, facilitating seamless connectivity, while triple-pane windows and comprehensive sound insulation offer an oasis of tranquility, free from external disturbances.Lower level has been virtually staged. Nestled next to a conservation area with scenic walking trails, and just moments from the Canoe & Kayak Club provides ample opportunities for aquatic adventures. The nearby Rouge GO station ensures effortless commutes. Situated in a coveted neighbourhood, this residence is more than just a home; it is a lifestyle of unparalleled luxury and convenience. (id:55499)
Exp Realty
1410 - 1470 Midland Avenue
Toronto (Dorset Park), Ontario
Beautiful and spacious corner unit featuring 2 bedrooms and 2 bathrooms in a highly sought-after neighborhood. Prime location with modern renovations, including laminate flooring, professional painting, and custom roller shades and blinds. The updated kitchen boasts stainless steel appliances. Other amenities include 2 party rooms, a swimming pool, garden room, gym, and billiards room! Move-in ready! Conveniently located just steps from 24-hour transit routes, the subway station, schools, banks, shopping plazas, hospitals, places of worship, and major highways. Maintenance fees included. (id:55499)
RE/MAX Ace Realty Inc.
103 - 50 Richmond Street E
Oshawa (O'neill), Ontario
Office condominium. Three large offices, kitchen, storage area, large boardroom/open area workspace, reception area. Two entrances from common hallway gives income potential. (id:55499)
RE/MAX Millennium Real Estate
2040 Valley Farm Road
Pickering (Brock Ridge), Ontario
This 12.5-acre Lot is a Hidden Gem Nestled against the Serene West Duffins Creek. This property is a Sanctuary for nature lovers with its majestic Tall Trees, Hiking Trails and more than just land. While officially designated as Residential, unbuildable - Natural Heritage System, this lot presents a unique opportunity to create something meaningful and lasting. Whether you envision a Private Park, a Hobby farm, or a Recreational Retreat, this property offers the perfect canvas to bring your vision to life while preserving the natural beauty of West Duffins Creek and its surroundings. Let this space inspire you to create a legacy of conservation, community and connection to nature. Offering a rare blend of Natural Beauty and Recreational potential. All Buyers are encouraged to consult with the City of Pickering Planning Department to explore current and future uses and their intended use of the property. (id:55499)
Royal Heritage Realty Ltd.
2040 Valley Farm Road
Pickering (Brock Ridge), Ontario
This 12.5-acre Lot is a Hidden Gem Nestled against the Serene West Duffins Creek. This property is a Sanctuary for nature lovers with its majestic Tall Trees, Hiking Trails and more than just land. While officially designated as Residential, unbuildable - Natural Heritage System, this lot presents a unique opportunity to create something meaningful and lasting. Whether you envision a Private Park, a Hobby farm, or a Recreational Retreat, this property offers the perfect canvas to bring your vision to life while preserving the natural beauty of West Duffins Creek and its surroundings. Let this space inspire you to create a legacy of conservation, community and connection to nature. Offering a rare blend of Natural Beauty and Recreational potential. All Buyers are encouraged to consult with the City of Pickering Planning Department to explore current and future uses and their intended use of the property. (id:55499)
Royal Heritage Realty Ltd.
(Basement) - 534 Coronation Road
Whitby, Ontario
Welcome to this newly finished legal basement home in Whitby! This Rare find 2Bedroom, 2 bathroom , bright and spacious basement apartment has a separate sideentrance ensuring privacy and convenience. Quality upgrades and finishes With highceilings and above grade windows are perfect for a growing family. Natural lights ,creating an open and airy atmosphere. Gleaming Vinyl floors, Pot lights throughout,New stainless steel appliances, Quartz counter tops & Backsplash and plenty of moderncabinets. Enjoy the luxury of private laundry facility and the convenience of oneparking spot on the driveway (Total parking space is 1 and that's on thedriveway).Don't miss out on the opportunity to call this charming space your own! Whitby's Prestigious Community. Easy Access to School ,Parks ,Highway 412, 401 and ETR407.Tenants pay 35% share of 3 utilities (Gas , water and electricity). (id:55499)
RE/MAX Hallmark Realty Ltd.
307 - 83 Mondeo Drive
Toronto (Dorset Park), Ontario
Top Reasons why you would consider this property: 1) Location ! Location ! Location ! Close to Hwy 401, Hwy 404, Scarborough Town Centre, Kennedy Commons. 2) Renovated Kitchen and Bathrooms 3) Freshly painted 4) Perfect for: Downsizing, Small Families or First time home buyers 5) Security : Highly Sought After Tridel Built Mondeo Springs Townhome With Gated Security. 6) Convenient for Students : Close to University of Toronto 7) Close to Public Transit and the Subway Station 8) Offers ANYTIME!(Note: some photos are virtually staged) (id:55499)
RE/MAX Hallmark Realty Ltd.
156 - 1159 Dundas Street E
Toronto (South Riverdale), Ontario
Fantastic commercial loft available in Leslieville's iconic iZone. Zoned as a commercial artist studio, this open concept space is ideal for an agency, photographer or small business owner looking to get something special going or a larger business that doesn't need as much space as they once did. This building is the artistic and creative hub of Leslieville. Directly across the street from where the new Metrolinx subway station will be built. The Queen Street streetcar is also only steps away. Easy access to the DVP makes it a commuter's dream location. Soaring 16ft ceilings with polished concrete floors, modern kitchen with stainless steel appliances, three piece bath. Separate office areas on mezzanine. Two truck height loading docks very close to the unit. Ideal for moving gear and/or product in and out. This is a great opportunity with lots of upside! 2 car or more rental parking available at $226/mo each. Please note the current tenant has it furnished differently than the photos. (id:55499)
RE/MAX Hallmark Realty Ltd.
8 Maple Street
Clarington, Ontario
A True Gem In The Heart Of The Hamlet Of Haydon. Welcome To This Beautifully Renovated 5-Bedroom, 3-Bathroom Home Nestled On A Private 1-Acre Lot. Every Corner Of This Property Has Been Thoughtfully Updated, Combining Modern Luxury With Timeless Appeal. As You Enter, You're Greeted By A Spacious, Open-Concept Living Area Featuring Gleaming Hardwood Floors, And Abundant Natural Light. The Expansive Living Room Flows Seamlessly Into A Dining Area That's Perfect For Entertaining Guests Or Family Gatherings. The Newly Designed Kitchen Is A Chef's Dream, Complete With Custom Cabinetry, Quartz Countertops, A Large Central Island, And Top-Of-The-Line Stainless Steel Appliances. The Main-Floor Primary Suite Is The Ultimate Retreat. It Includes A Generous Bedroom, A Double Closet, And An En Suite Bathroom With A Walk-In Shower, And Dual Vanities. As You Walk Upstairs, You'll Find Four Additional Spacious Bedrooms, Each Thoughtfully Designed With Plenty Of Closet Space And Large Windows That Flood The Rooms With Natural Light. These Bedrooms Share A Beautifully Updated Spa-Like Full Bathroom, Providing Convenience And Comfort For Family Or Guests. The Finished Basement Is An Entertainer's Dream, With A State-Of-The-Art Home Theater - Perfect For Movie Nights Or A Cozy Space To Unwind. Additionally, The Basement Provides Tons Of Storage Space, Ensuring You Have Room For All Your Belongings And Seasonal Items. The Outdoor Space Offers Two Large Decks Perfect For BBQs And Summer Hang Outs, While The Expansive Lawn Offers Endless Possibilities For Gardening & Play. A Spacious Driveway Leads To A Triple Car Garage That Has Tons Of Parking, Storage And A Beautiful One Bedroom Loft Apartment Up Top With Its Own Separate Entrance. Located In A Tranquil Yet Convenient Area, This Home Combines The Best Of Modern Living With The Serenity Of Country-Style Living, Making It The Perfect Place To Call Home. (id:55499)
Dan Plowman Team Realty Inc.
912 - 66 Falby Court
Ajax (South East), Ontario
Effortless, comfortable living in a bright corner unit. Welcome to this move-in-ready, 1,138 sq. ft. corner unit that offers both convenience and comfort. Bathed in natural light, this spacious and inviting home features a large primary bedroom with an ensuite bathroom and a walk-in closet. You will also enjoy the convenience of ensuite laundry and a generously sized storage room. Situated in a prime location, this property is just minutes away from public transit, hospitals, schools, shopping, and more. Enjoy easy access to nearby parks with scenic trails along the beautiful shores of Lake Ontario. The building offers a variety of amenities, including an outdoor swimming pool, tennis courts, a library, fitness room, sauna, and a meeting room. This is a fantastic opportunity for those seeking great value in a vibrant and well-connected community. (id:55499)
Lincoln Realty Ltd.
2 Telstar Way
Whitby (Brooklin), Ontario
Nestled in the charming Brooklin area of Whitby, this corner unit townhouse offers a perfect blend of space, style, and functionality. Designed for modern living, it provides an airy, open-concept layout with abundant natural light and thoughtful details throughout. A family-friendly and growing community, close to shopping and all other amenities with easy access to Hwy 407 & 412, making them ideal for commuters. This is the perfect home for families, professionals, or downsizers looking for style, space, and convenience. Main Floor with Open Concept with Large Windows for Abundant Natural Light. Extra Room on Main Floor Can be Used As 4th Bedroom or Home Office. Front & Backyard Interlocking. Do not Miss it.*** (id:55499)
RE/MAX Hallmark Realty Ltd.
60 Furrow Drive
Whitby (Rolling Acres), Ontario
**60 Furrow Drive Spacious Family Home in a Quiet Neighborhood** Welcome to 60 Furrow Drive, a beautifully maintained family home nestled in a peaceful and friendly neighborhood. This property offers the perfect blend of comfort, space, and modern amenities, making it an ideal choice for families or those looking for a serene retreat. **Key Features:** **4 Bedrooms, 2.5 Bathrooms:** Generously sized bedrooms provide ample space for the whole family, with a luxurious master suite featuring an en-suite bathroom and walk-in closet. - **Open-Concept Living:** The bright and airy living room flows seamlessly into the dining area and modern kitchen, creating a perfect space for entertaining or family gatherings. - **Modern Kitchen:** Equipped with stainless steel appliances, granite countertops, and plenty of cabinet space, the kitchen is a chefs dream. - **Spacious Backyard:** Enjoy outdoor living in the large, fenced backyard, perfect for gardening, play, or relaxing on the patio. - **Finished Basement:** Additional living space in the basement includes a recreation room, home office, and extra storage. - **2-Car Garage:** Plenty of room for vehicles, tools, and outdoor gear. - **Prime Location:** Close to schools, parks, shopping centers, and public transportation, Offering convenience and a strong sense of community. **Why You'll Love It:** 60 Furrow Drive is more than just a house-its a place to call home. Don't miss the opportunity to make this your dream home! **Schedule a viewing today!** (id:55499)
Century 21 Premium Realty
35 Bell Estate Road
Toronto (Clairlea-Birchmount), Ontario
"FREEHOLD "Bright Spacious 3+1 Bedrooms Family Home In Picturesque Neighbourhood. Freehold Townhouse in the quiet neighbourhood. Rarely available 2 Storey very practical floor plan features: 9" Ceiling & Modern Open Concept Kitchen With S/S Appliances, Granite Counter Top, Back splash & Extended Breakfast Bar, laminate Through-Out, Direct Access from Garage to the Lower Level. Walking Distance To Ttc (Warden Subway Station), Shopping And All Amenities. Close To Porter Collegiate. Features All The Upgrades Of An Executive Town-Home, Freehold Property --Absolutely No Maintenance Fees. A Must See! (id:55499)
RE/MAX West Realty Inc.
7472 Aked Road
Clarington, Ontario
Welcome to the picturesque 7472 Aked Rd. - a masterfully designed Peter Keuning custom built bungalow situated on 10 mesmerizing acres w/ unobstructed panoramic Lake Ontario views that mimic the Swiss Alps and the rolling Tuscany countryside, this architecturally designed bungalow w/exquisite finishings is not to be missed. With over 6,000 sq ft of finished living space including a finished walk-out lower level & your very own finished upper level loft w/hardwood floors & pot lights, this rare offering exudes exceptional quality & taste. Experience resort-like seasonal activities at your doorstep, including: hiking, 4-wheeling, snowshoeing, tobogganing, snowmobiling, and much more! Your property also boasts personal ATV/snowmobile trail access to a forested area. The 1,000 sq ft. outbuilding is complete w/heat, hydro & water. 35 minutes to the DVP over 418/401 toll-free and less than 30 mins to 404 over 407. 45 Mins to Toronto Pearson Airport. Rental Income ($300/Mo + Free Internet) From Previous Rogers Tower. Low Property Taxes Reflect Farm Designation. Extensive Hardscaping/Asphalt/Interlocking. Exquisite Celestial & Terrestrial Views Night & Day. See Feature Sheet for More! (id:55499)
RE/MAX Hallmark First Group Realty Ltd.
Loft 2 - 2b Minto Street
Toronto (Greenwood-Coxwell), Ontario
One of Leslieville's largest and most distinctive 4 bedroom, 2 private office loft in the coveted Bakery Lofts of Leslieville. This loft is truly one of a kind and super rare! Expansive 2,356 sq ft builders suite (not including the terrace or the 2 parking spots). Private single-car garage with direct access to the loft, as well as a second surface parking spot in front of your unit with private terrace access. Very large storage locker located in the lower level. Located just south of Queen Street and east of Jones, an authentic, open-concept living experience with plenty of original design features that give it a truly unique character. Soaring 10 foot ceilings, polished concrete floors, and vintage light fixtures that pay homage to the building's history. Massive chef's kitchen with abundant cabinetry, stainless steel appliances & a built-in wine fridge. Spacious living and dining areas. Convenient coat closet. Large primary bedroom with luxurious ensuite bathroom with four bedrooms in total, this loft provides plenty of space for family, guests, and two dedicated home offices, one of which is currently set up as a gym. Whether you're looking for a chic, modern space in the heart of Leslieville or a quiet retreat with tons of character, this stunning loft offers the best of both worlds. If this is up your alley, book your showing quickly because you won't find a space like this again. (id:55499)
RE/MAX Hallmark Realty Ltd.
22 - 155 Tapscott Road
Toronto (Malvern), Ontario
Great Opportunity To Buy a Brand New 2 Bedrooms Condo Townhome! Affordable Living In The Heart Of Scarborough. Fantastic opportunity for you to make your next home. This town house is best for 1st time home buyers and investors. Featuring an open-concept living and dining area, decent size kitchen with stainless steel appliances, it's perfect for urban living. The decent size bedrooms include ample closet space. Comes with a Designated parking spot and a Bike Storage. Very Close To Malvern Town Centre, Hwy 401, STC, Centennial College, U ofT Scarborough Campus, Public Transit, And Amenities At Door Step. (id:55499)
RE/MAX Royal Properties Realty
37 Hayeraft Street
Whitby (Williamsburg), Ontario
Step into this elegant and spacious family residence, offering 4 bedrooms, 3.5 baths, including two ensuite bathrooms, and a main floor office all within 2,792 sqft of opulent above-grade living space (basement not included).Designed for both luxury and comfort, this home features 9-foot ceilings, upgraded stained oak flooring, and a stunning oak staircase with wrought iron railings. The open-concept layout seamlessly connects the kitchen, living, and dining areas, while expansive windows flood the space with natural light.The second floor is both functional and stylish, boasting a double-door primary suite with a tray ceiling, a walk-in closet, and a luxurious ensuite bath. Additional highlights include a Jack-and-Jill bathroom and spacious bedrooms, each designed for maximum comfort.Dont miss out on this incredible home! Schedule your viewing today! (id:55499)
First Class Realty Inc.
898 Groveland Avenue
Oshawa (Taunton), Ontario
Welcome To This All-Brick 4-Bedroom, 3-Bathroom Home In The Prestigious Taunton Neighbourhood Of Oshawa. This Lovingly Maintained Residence Combines Elegance And Comfort, Perfect For Your Family. Step Through The Gorgeous Double Door Entry To Find Hardwood Flooring Flowing Past The Powder Room & Garage Entry Through To The Open Concept Dining And Living Rooms With Beautiful Gas Fireplace. The Large Functional Eat-In Kitchen Features Tons Of Cabinet Space, Pot Drawers, A Center Island With Breakfast Bar, Stainless Steel Appliances (Including Brand New Dishwasher) And A Walkout To A Fully Fenced Landscaped Backyard, Complete With Stone Patio For BBQing & Relaxing Evenings With The Family. Upstairs, You'll Discover Four Spacious Bedrooms And 2nd Floor Laundry. The Primary Suite Boasts A Luxurious 5-Piece Ensuite And His-And-Her Closets, Providing A Serene Retreat At The End Of The Day. The Remaining Bedrooms Offer Ample Space And Tons Of Natural Light For Family Members Or Guests. The Unfinished Basement Awaits Your Personal Touches, Offering Endless Possibilities To Expand Your Living Space. Situated In The Sought-After Taunton Neighbourhood, This Home Is Walking Distance To Top-Rated Schools, Parks, And All Essential Amenities. Don't Miss The Opportunity To Own This Beautiful, Lovingly Maintained Home. Act Quickly To Make This Dream Home Your Own And Enjoy The Upscale Lifestyle Taunton Offers! (id:55499)
Dan Plowman Team Realty Inc.
6 - 84 Crockford Boulevard
Toronto (Wexford-Maryvale), Ontario
Turnkey commercial office space for lease on highly sought-after Crockford Boulevard! Freshly renovated with approximately 1060sf and no expense spared. This unit is a large open space with 3 large windows plus a skylight that offers an abundance of natural light, bathroom, kitchenette with a sink, fridge, and microwave. Private entrance from the south side of the building. It is a modern design with LED lighting, vinyl flooring and a black exposed ceiling that is11'6" with a 9'9" clear height. Unit 6 has its own 60-amp electrical panel, rooftop HVAC unit with heat, A/C and exposed spiral ductwork. Need warehouse space too? Look no further as there are also warehouse units in the same building available which have their own bathrooms and kitchenettes ranging from 1800-2700sf! 2 assigned parking spots. Minutes from the DVP,401, and 404. Tenant pays gas and hydro. (id:55499)
RE/MAX Ultimate Realty Inc.
211 - 1000 The Esplanade North N
Pickering (Town Centre), Ontario
~ You Will Be Wowed By The Luxurious Foyer And The Fantastic Amenities of this popular Tridel built gated community building | This 2 bedroom unit has Sunny South facing views allow for sun drenched rooms throughout the day | Wall sconces | Updated light fixtures | Open balcony | Strip flooring | Crown moulding | Large bedrooms | 3 piece bath with an updated large glass shower | Open concept living and dining areas | The primary bedroom features a 4 piece ensuite, south facing views and a walk in closet plus an additional reach in closet | This unit has a rare feature which is an ensuite storage unit! | The maintenance fee includes everything except for phone | Ensuite laundry | Enjoy The Impressive Building Amenities - Exercise Room, Meeting Rooms, Library, Bbq Area, Outdoor Pool, Sauna, Games Room And Car Wash, and lots of visitor parking! | Located In The Heart Of Pickering - The Esplanade Offers A Variety Of Nearby Amenities And Attractions | Enjoy Scenic Beachfront Park With Walking Trails, Picnic Areas And A Sandy Beach | Pickering Town Centre is across the street Offering All Types Of Shopping | Enjoy Waterfront Dining, And Picturesque Views At Frenchman's Bay Marina | Take A Peek Into The Region's Past At Pickering Museum Village | Family Outings, Picnics And Trails At The Petticoat Creek Conservation Area | The Nearby Pickering Recreation Complex Features Fitness Centres, Swimming Pools, & Sports Programs For All Ages | Steps From Public Transit, Parks And Medical Care, Library And Restaurants! Safe And Secure With A Gated Entrance. Everything You Need Is Right At Your Doorstep! (id:55499)
RE/MAX Hallmark Realty Ltd.
105 Meldazy Drive
Toronto (Bendale), Ontario
Looking For A Dream Home? A Wonderful Opportunity to Own a Charming 3+3 Bedroom Detached Bungalow Nestled In The Heart Of Bendale Community, A Highly Desirable And Sought-after Neighbourhood Known For Its Convenience And Charm. The Main Level Includes A bright AndOpen Living And Dining Area, Bright Pot Lights, Brand New Open Concept Kitchen and Island with Quartz Counter Top With Stainless Steel Appliances. Newly Renovated Full Washroom And A New Powder Room On The Main Floor Add Additional Charm. Separate Entrance To TheBasement With Three Large Size Bedrooms Offers High Rental Income Potential To Support Mortgage Payment. Basement Currently Rented For$2500.00 Plus 40% Utilities. Well Fenced Cozy Backyard With Ample Storage And Sheds With Water and Electricity Line Provide Additional Spaceand Ease For BBQ And Entertainments. 24 Hours Bus Route in One Minute's Walking Distance. Scarborough Town Centre and High Rated St.Andrew Public School In Walking Distance. Parks, Hospitals, Highway 401 All Within 5 Minutes Distance. (id:55499)
Exp Realty
331 - 1900 Simcoe Street N
Oshawa (Samac), Ontario
Rare corner unit, larger floorplan, floor to ceiling windows, studio apartment with ensuite, laundry, high ceilings, loads of storage! Included within condo: stainless steel fridge, dishwasher, stovetop, microwave, washer, dryer, heat pump and AC, murphy bed converts to table, sofa, coffee table, adjustable stand up desk, window shades, built in closets and cabinetry. Lived in by owner, non-smoker, no pets. Each floor has a common room with full kitchen, TV, sofas and tables. The building includes free wifi throughout, gym, concierge, and security. Conveniently located next to Ontario Tech University/Durham College, perfect for students or investors.*For Additional Property Details Click The Brochure Icon Below* (id:55499)
Ici Source Real Asset Services Inc.
1548 Winville Road
Pickering (Duffin Heights), Ontario
LOCATION..LOCATION...LOCATION.. This stunning three-story detached home is among the largest in the sought-after Duffins Heights community, nestled near Duffins Creek and just minutes from Riverside Golf. The Holly Blue model spans an impressive 2,910 sq. ft., offering four spacious bedrooms and four bathrooms. A double-car driveway, framed by interlock walkways, ensures a low-maintenance front yard throughout the seasons. Step inside to a grand foyer with double closets and direct garage access. The main floor boasts soaring ceilings, recessed lighting, and generously sized principal room sperfect for entertaining. The gourmet kitchen, complete with granite countertops, a stylish backsplash, and high-end appliances, overlooks the inviting family room, which features a custom-built gas fireplace mantel. Hardwood flooring runs throughout the home, complemented by Hunter Douglas blinds and designer light fixtures. Pot lights throughout with dimmers on 2nd/3rd flrs of the house & that ceiling fan in bedrooms for the summer breeze to sooth and relaxes you while resting in the comfort of your room. From the family room, walk out to an oversized deck an ideal spot for unwinding under the stars. The elegant oak staircase leads to the upper level, where four large bedrooms each include double closets. The primary suite offers a luxurious retreat with hardwood flooring, a private Juliette balcony, and a spacious walk-in closet. Show with confidence (id:55499)
Homelife/miracle Realty Ltd
C - 183 Kenilworth Avenue
Toronto (The Beaches), Ontario
Once you've experienced living in the Beach, its hard to live anywhere else! Being in the centre of this village-like neighbourhood is just one of the things that makes this stunning one bedroom, so special. Start living the Beach life in this executive stunner - a modern, hip condo alternative.Located in a vintage century home, this recently and beautifully renovated Garden Suite boasts many unique features and is a must see for anyone who wants to make a statement with their home. Your front door opens into a stunning kitchen, with vintage-inspired appliances and 2025s Pant one colour of the year, Terra Cotta, cabinets. With endless kitchen storage,amazing stone counter-tops and a unique microwave drawer, this setup is a budding chefs dream.Stunning hardwood white oak planks are featured throughout the unit. This 570 square foot space includes unique features, including designer tile work, an ombré back splash, terrazzo tiles in high traffic areas. The spacious bedroom has three large closet bays, a full linen closet and in-room laundry! Sprawl out on your king bed or get some work done in your cozy office nook. The stunning bathroom features a walk-in shower with floor-to-ceiling glass walls, unique ombre tiling and a wide vanity with ample storage. This unique executive suite is located on a large lot, lined with mature trees and award winning gardens. Your outdoor patio space at the front of the suite provides a great spot for your morning coffee, or for you to enjoy lunch or dinner "al fresco" or to host a BBQ with friends. (id:55499)
Royal LePage Your Community Realty
29 - 2359 Birchmount Road
Toronto (Tam O'shanter-Sullivan), Ontario
This beautifully maintained end-unit townhome offers the perfect blend of modern elegance and warm, inviting charm. Thoughtfully updated, it features a stylish eat-in kitchen with contemporary finishes, pot lights, and a walkout to a private balcony, ideal for enjoying your morning coffee. The spacious, finished recreation room also boasts a walkout and offers versatile use, including the potential for an in-law suite. Gleaming hardwood floors and a stunning staircase enhance the home's timeless appeal, while the renovated bathrooms and convenient in-house garage entrance add to its functionality. With three generously sized bedrooms, this home provides ample space for comfortable living. Nestled in a small, well-managed complex just minutes from transit and shopping, this home has been meticulously cared for and freshly painted throughout. Light-filled and welcoming, it radiates warmth, making it easy to envision yourself settling in and creating lasting memories. Every detail reflects the pride of ownership, ensuring a move-in-ready experience for its next owner. (id:55499)
Century 21 Regal Realty Inc.
19 Nearco Crescent
Oshawa (Windfields), Ontario
Welcome to your new home in the sought-after Windfield neighborhood, where convenience and comfort meet. This charming Minto townhome offers the perfect blend of modern living and family-friendly atmosphere. This freehold property comes with no maintenance fees, giving you freedom and financial flexibility. As you step inside, you'll be greeted by a bright and airy open-concept layout, accentuated by beautiful hardwood flooring throughout. The kitchen boasts stainless steel appliances, a ceramic backsplash, pantry storage, and ample counter space for all your culinary adventures. Adjacent to the kitchen, the living/dining area opens up to a private balcony, perfect for enjoying morning coffee or evening sunsets. Upstairs, you'll find two spacious bedrooms, each with double closets for ample storage and comfort. Additional features include interior garage access and a move-in ready status, allowing you to settle in and make it your own. Location highlights include easy access to the 407, Durham College/UOIT, shopping centers, public transit options, and a variety of restaurants. Windfield neighborhood offers a family-friendly atmosphere with parks, schools, and recreational facilities within reach. Don't miss out on this fantastic opportunity to own apiece of the Windfield lifestyle. Schedule a viewing today and make this house your new home! (id:55499)
One Percent Realty Ltd.
1609 - 125 Village Green Square
Toronto (Agincourt South-Malvern West), Ontario
Welcome to Tridel living in the heart of the city - 401 & Kennedy! this 800+ sq.ft. spacious 2BED, 2BATH home offers panoramic views of the city. Traditional functional kitchen with granite countertops and B/I appliances w/an open concept living & dining makes it a perfect fit for family meal times. Split bedrooms, primary bedroom w/4-pc ensuite & walk-in closet and an additional 2nd bedroom w/ample space is family focused. 5-star amenities include: 24hr concierge, indoor pool, fitness room, games room, theatre room, guest suites, visitor parking, just to name a few. Conveniently located by the 401 to take you east/west or downtown, steps to transit, GO station, restaurants & shopping. Don't miss out! (id:55499)
Keller Williams Referred Urban Realty
70 Wexford Boulevard
Toronto (Wexford-Maryvale), Ontario
This stunning newly renovated bungalow top to bottom in the heart of desired Wexford looks like a dream home!. standout features: Main Floor designer Kitchen: Extra tall cabinets with quartz counter top with matching backsplash. 8-foot center island with a waterfall countertop. All stainless steel appliances. Built-in laundry for convenience. Overlooks the spacious living and dining area. Living & Dining Room: Large bay window for plenty of natural light.Stunning new hardwood floors throughout. 3 Bedrooms: Primary Bedroom:Spacious with a double closet and large window. Second & Third Bedrooms: Equally spacious with large windows and ample natural light. Bathroom: Newly renovated with built-in cabinets for storage. Raised Basement:Great Room: Cozy fireplace for a warm ambiance.Laminate flooring throughout. Kitchen & Dining:White, gleaming kitchen combined with a dining area. 2 Bedrooms: Two spacious bedrooms with large above-ground windows. Bathroom: Spacious with a stand-up shower. Private Laundry: Conveniently located with a private entrance. Exterior & Location: Driveway & Carport: Long driveway with a carport that fits up to four vehicles. Location Highlights: Short walk to schools, shopping, and public transportation. Just a few minutes' drive to major highways for easy commuting.This bungalow offers a perfect blend of modern design, functionality, and convenience, making it an ideal home for families or anyone looking for a stylish and practical living space. (id:55499)
Century 21 Leading Edge Realty Inc.
Ph09 - 151 Village Green Square
Toronto (Agincourt South-Malvern West), Ontario
Luxury Tridel Ventus 1 at Metro Gate Community,Beautiful 1 bedroom+ den W/Large Balcony on the Pent House level, Unobstructed 180 View, 9' Cieling heights, Approx 690 sq ft of living space with lot of Sunnlight. Includes 1 underground parking. Modern Kitchen with Granite countertop, custom Cabinets, Modern Light fixtures, Laminate flooring . Excellent facilities: 24 hrs Concierge , Gym, Party room & Sauna . 2 Mins away to HWY 401, TTC Subway and RT Transit. Close to Scarborough Twon Center ,Kennedy Commons and much more.. (id:55499)
Homelife Paradise Realty Inc.
526 Milverton Boulevard
Toronto (Danforth), Ontario
Location, Location, Location! Seize The Rare Opportunity to Live In Toronto's Highly Sought-After Danforth Village At 526 Milverton Blvd. This Charming Home Features Hardwood Flooring Throughout, An Elegant Oak Staircase, And A Finished Front Porch That Expands the Living Space. Enjoy Spacious Bedrooms, A Garage Built In 2011, and the Peace of Mind That Comes with Updated Electrical & Plumbing Systems, Plus A Newer Furnace And A/C. Plans & Drawings for a Main Floor Rear & Basement Extension Are Available. Conveniently Located Within Walking Distance to Woodbine & Coxwell Subway Stations, Top-Rated Schools, Parks, and the Vibrant Shops & Restaurants Along the Danforth. An Incredible Opportunity in a Prime Location --Don't Miss Out! This Wont Last Long. (id:55499)
Century 21 Parkland Ltd.

