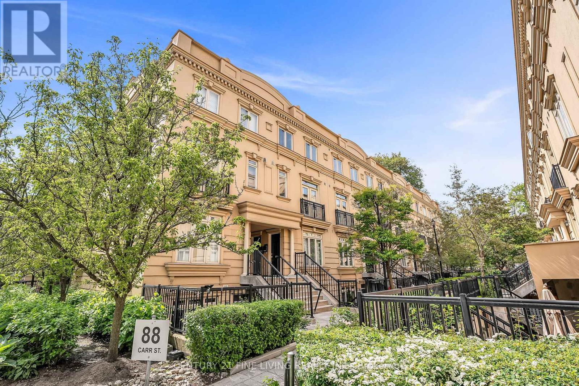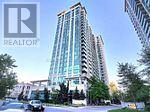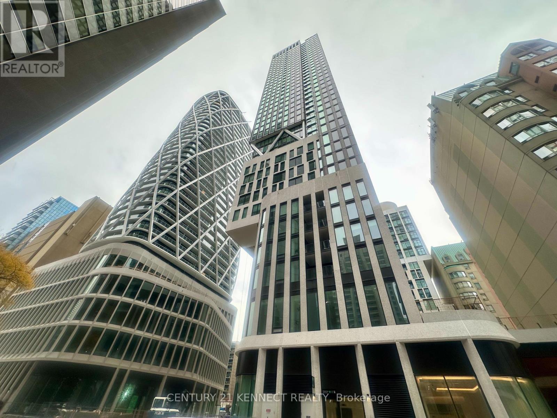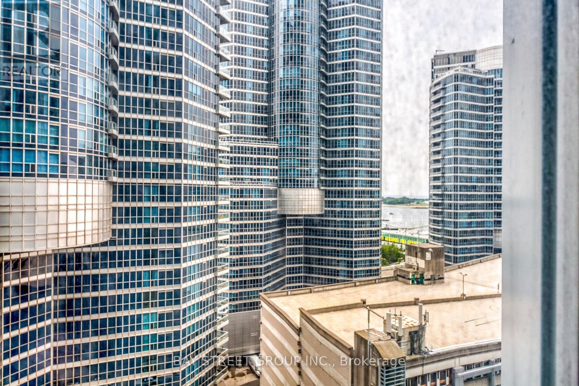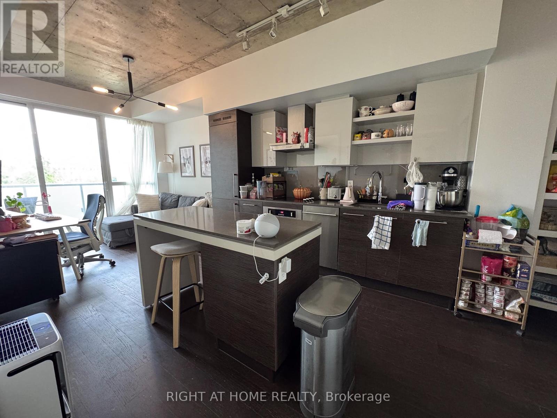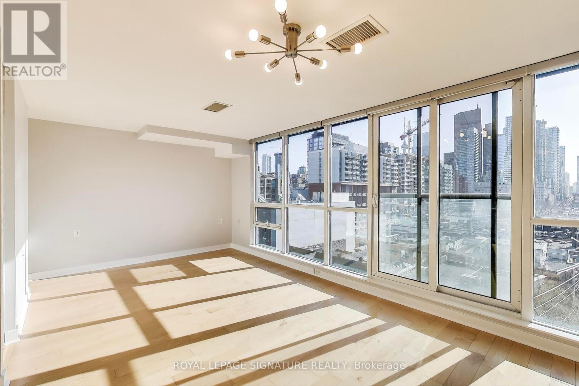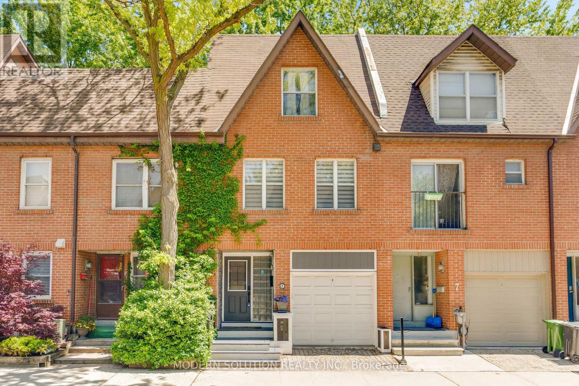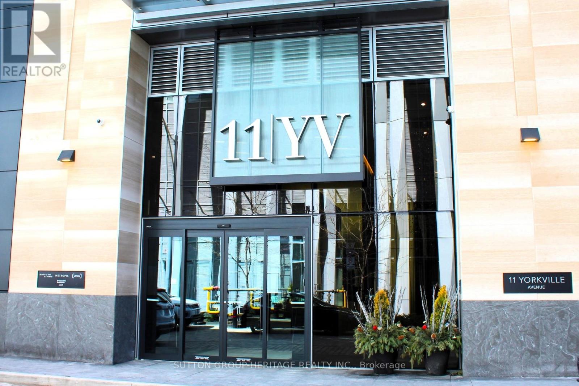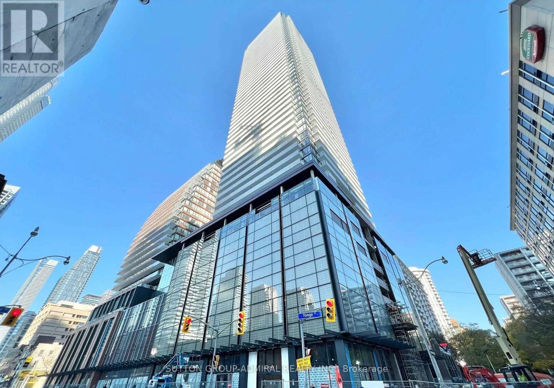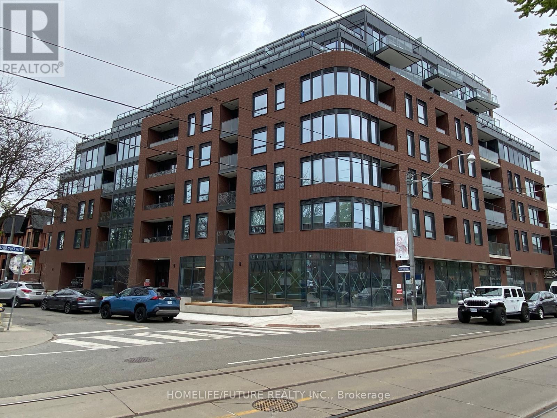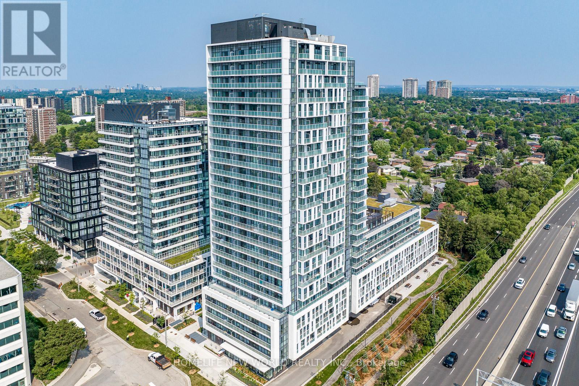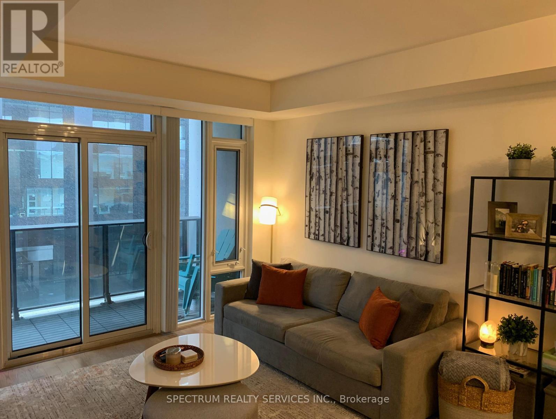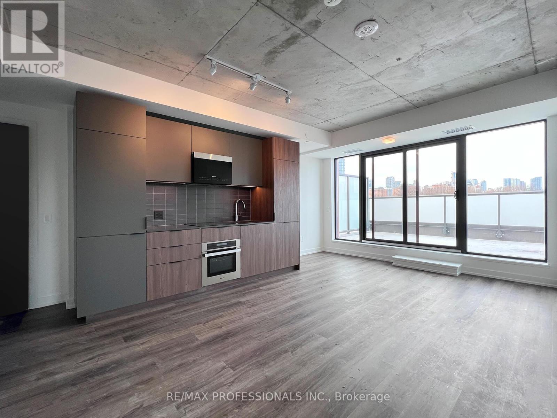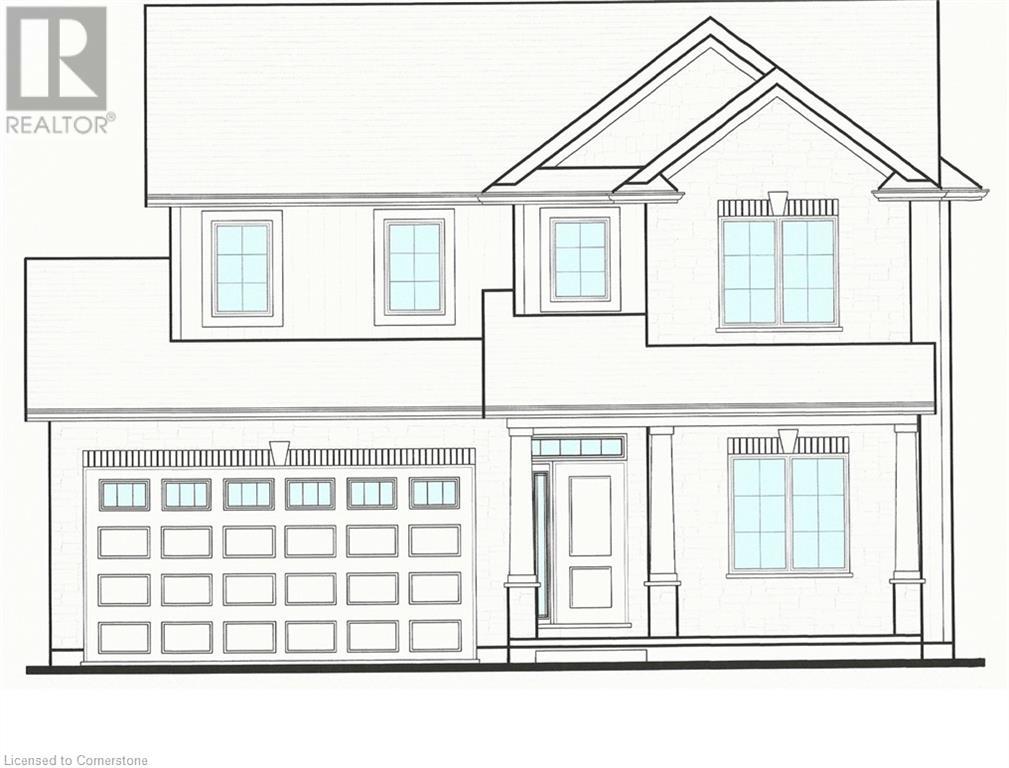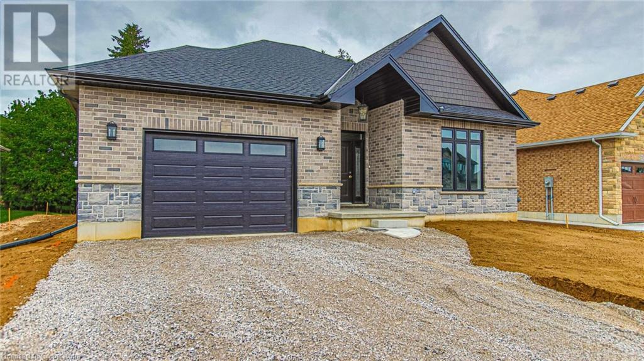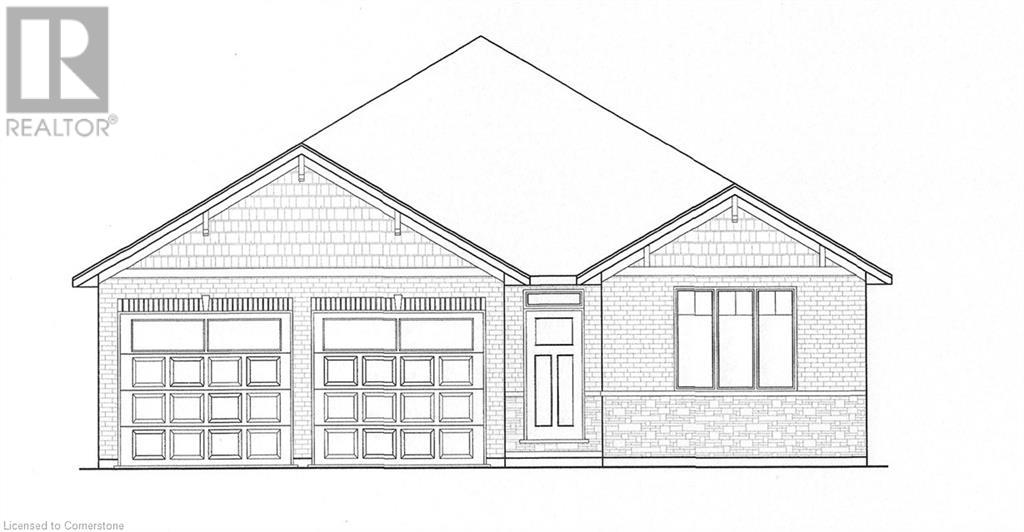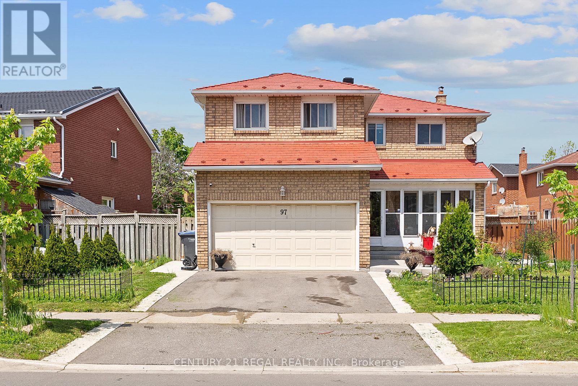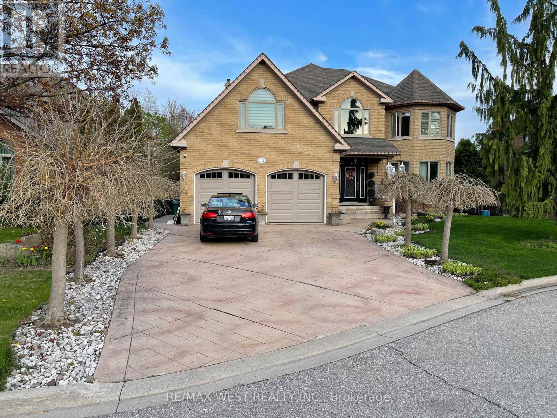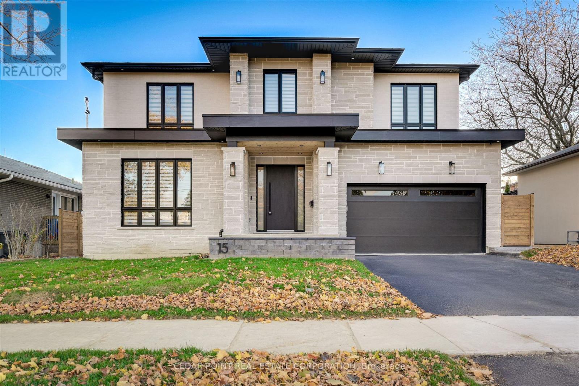35 - 88 Carr Street
Toronto (Kensington-Chinatown), Ontario
Located in the vibrant Queen West neighborhood, this 920 Sqft (800 sq ft interior/120 sq ft exterior) elegant two-bedroom, two-bathroom corner-unit townhouse offers unparalleled convenience. Just a short walk from premier shopping, dining, and entertainment options, it is ideally positioned overlooking Alexandra Park. Thoughtfully updated, this residence features an abundance of natural light streaming through numerous windows, complemented by sophisticated hardwood flooring and a beautifully renovated spa-inspired bathroom. The crowning highlight is a spacious 120-square-foot rooftop terrace, perfect for summer gatherings and al fresco dining while enjoying breathtaking views of downtown Toronto. Move in ready and just in time to enjoy the Toronto summer. (id:55499)
Century 21 Fine Living Realty Inc.
1516 - 17 Anndale Drive
Toronto (Willowdale East), Ontario
Welcome To Luxury Savvy, Corner Unit,1030sqft, Large 2 Bedrooms + Separate & Large Den, 2 Washrooms, Kitchen With Granite Counter Top, Large Master Bedroom With Walk-In Closet And 4 Pc Ensuite Unobstructed View Of SW View, Steps To Subway, Coffee Shops, Restaurants, Banks, Whole Food, Shopping Centre, Schools, Parks And Amenities. Easy Access To Hwy 401. Features: Indoor Pool, Fitness, Sauna, Guest Suites, Theatre & Party Room. 24/7 Concierge. (id:55499)
Central Home Realty Inc.
3306 - 238 Simcoe Street
Toronto (Kensington-Chinatown), Ontario
Welcome to Artists Alley in Downtown Toronto! Nestled in a vibrant neighborhood filled with dining, entertainment, and cultural attractions, this brand-new, 1-bedroom + study condo is the perfect urban retreat. Spacious open-concept living/ dining area with modern laminate flooring throughout. White-piano-finish with premium built-in appliances. Bright bedroom with floor-to-ceiling windows and a double closet. Walk out to a large south-facing balcony offering stunning lake and city views. Convenient Ensuite laundry. This prime location offers; 10/10 Walk Score, 2-minute walk to St. Patrick & Osgoode subway stations, 10-minute walk to the University of Toronto, short walks to OCAD (4 min), Toronto City Hall (10 min), Nathan Phillips Square, Eaton Centre, Toronto Metropolitan University (15 min), and the Financial District. Luxury Amenities include; two elegant lobbies with 24-hour concierge service, indoor lounge area and party room, fully equipped fitness center, spectacular outdoor swimming pool and hot tub and separate outdoor lounge are with BBQs. Enjoy the ultimate downtown lifestyle in a home designed for comfort, convenience, and modern living! (id:55499)
Century 21 Kennect Realty
1408 - 10 York Street
Toronto (Waterfront Communities), Ontario
Prime location! Just steps from The PATH, waterfront, Union Station, GO Train and Bus Terminal. Convenient access to grocery stores, restaurants, entertainment, the downtown core, and Eaton Centreall within walking distance. This spacious one-bedroom unit offers 575 sq ft of modern living with keyless entry and access to world-class amenities. (id:55499)
Bay Street Group Inc.
512 - 1030 King Street W
Toronto (Niagara), Ontario
Modern and spacious 1-bedroom suite available at the highly sought-after DNA3 Condos, ideally located at King and Shaw in the heart of King West! This bright, carpet-free unit features high ceilings and stylish exposed concrete accents, offering a contemporary loft-inspired feel. The open-concept kitchen includes a functional island, perfect for cooking and entertaining. Enjoy a large balcony with an unobstructed view, ideal for relaxing or hosting. The generously sized bedroom features a walk-in closet, and the suite also includes convenient ensuite laundry. DNA3 offers top-tier amenities, including a fully equipped fitness centre, dedicated yoga room, rooftop patio with BBQs, theatre room, games room, party room, 24/7 concierge service, and visitor parking. NoFrills, Tim Hortons, and Starbucks are right outside your door and Trinity Bellwoods Park just steps away. The vibrant Ossington strip - known for its top-rated restaurants and nightlife - is within walking distance, and with a streetcar stop right outside the building, commuting is a breeze! (id:55499)
Right At Home Realty
911 - 320 Richmond Street E
Toronto (Moss Park), Ontario
Welcome to modern downtown living at its best. This spacious 1 bedroom plus den condo offers nearly 700 square feet of open-concept living, thoughtfully designed for both comfort and style. With rare floor-to-ceiling windows, the suite is bathed in natural light and showcases beautiful, unobstructed views of the downtown skyline. The large den is ideal for a home office or guest space, while the primary bedroom features a generously sized walk-in closet offering plenty of storage. This unit preSents a rare opportunity to live in a sougt-after location without compromising on size, quality or amenities. Residents enjoy full access to a full suite of luxury amenities, including a 24-hour concierge, a beautifully landscaped rooftop terrace with a plunge pool and cabanas, a fully equipped gym, steam and dry saunas, a party room with catering kitchen, billiards lounge, guest suites, and ample visitor parking. Perfect for students and professionals, this condo delivers exceptional value in the heart of the city. (id:55499)
Royal LePage Signature Realty
416 Patricia Avenue
Toronto (Newtonbrook West), Ontario
This elegant and sun-filled home sits on a 50-ft frontage lot, showcasing tall ceilings and oversized windows that flood the space with natural light. Featuring 4 spacious bedrooms, each with its own ensuite, plus a nanny's room in the basement, and 6 luxurious bathrooms in total, this home offers the perfect layout for modern family living.A heated foyer with a soaring 14-ft ceiling leads to a beautifully designed office accented with white oak paneling. The open-concept living and dining area features tray ceilings, a striking onyx gas fireplace, and custom wall paneling, creating a refined yet warm atmosphere.The gourmet eat-in kitchen boasts high-end built-in appliances, a large center island, and elegant quartz countertops and backsplash, ideal for both cooking and entertaining.The primary suite is a true retreat, complete with a spa-like 7-piece ensuite and a spacious walk-in closet. The bright, tall basement is a standout feature, with large above-grade windows, an expansive recreation room, second kitchen with onyx slab countertops, a nannysroom with its own 4-piece bath, and a walk-up to the beautifully landscaped backyard.Additional highlights include 2 furnaces, 2 A/C units, and 2 laundry rooms, offering ultimate comfort and convenience. This thoughtfully designed home combines luxury finishes with a functional layout, making it the ideal choice for sophisticated living. (id:55499)
Forest Hill Real Estate Inc.
9 Douville Court
Toronto (Waterfront Communities), Ontario
Welcome to 9 Douville Crt! This charming 3-storey freehold townhouse features 3 bedrooms, 2 bathrooms, and a private garage. Nestled on a peaceful cul-de-sac, its just steps away from St Lawrence Market, Gardiner, and the City Centre. The kitchen is a chef's dream, equipped with elegant quartz countertops and stainless steel appliances. Throughout the main living areas, youll find beautiful hand-scraped hardwood flooring. The open-concept design of the second floor effortlessly links the dining room to the living room. This tranquil area is crafted for comfort and warmth, accentuated by a cozy fireplace and bay windows. The main floor can serve as either an office or a bedroom, and it opens directly into your backyard retreat, featuring a brand new deck (2025) that's perfect for enjoying summer in the heart of the city. (id:55499)
Modern Solution Realty Inc.
4507 - 11 Yorkville Avenue
Toronto (Annex), Ontario
An Incredible Opportunity to be the First to Live in this Upscale 2-Bedroom Corner Unit with a Spectacular Panoramic View of the City! This Suite Offers Style, Sophistication and an Open-Concept Layout with Multiple Large Windows that Provide Plenty of Natural Light. Almost 800 Sq.Ft. of Elegantly Designed Living Space with 9 Ceiling + Oversized Balcony. Absolutely Stunning Kitchen is Fully Equipped with Premium Miele Appliances and a Beautiful Waterfall Dining Island, Built-in Wine Fridge and Chilling Station that is Ideal for Cooking and Entertaining. Two Spacious & Luxurious 'Hotel Inspired' Bathrooms. This is a Brand New 5-Star Luxury-Type of Building with 24/7 Concierge/Security, State of the Art Fitness Centre, Infinity Edge Indoor/Outdoor Swimming Pool, Zen Garden, Outdoor Lounge Complete with BBQs, Wine Tasting Room, Multi-Functional Indoor Lounge, Business Centre, Movie Theatre & Much More! *** Yorkville - Toronto's Most-Highly Coveted Neighbourhood! *** Incredible Location with Convenient Access to TTC, Yonge & Bloor, World-Class Shops, Top Schools/Universities, Designer Brands, Restaurants, Entertainment, Art, Culture and Social Events. Walking Distance to Everything! Many Upgrades, 1 Parking Spot & 1Locker Included! (id:55499)
Sutton Group-Heritage Realty Inc.
812 - 501 Yonge Street
Toronto (Church-Yonge Corridor), Ontario
Welcome to 501 Yonge St., a contemporary gem nestled in the heart of Downtown Toronto. This impressive residence offers a spacious and light-filled layout featuring 3 bedrooms and 2 bathrooms. The expansive floor-to-ceiling windows bathe the interior with natural light, creating a warm and inviting atmosphere throughout the day. Boasting a modern design and clean lines, this unit provides an open-concept living and dining areas flow seamlessly, making it perfect for both entertaining and relaxing. Located in a vibrant neighbourhood, you'll have convenient access to the city's finest dining, shopping, and entertainment options right at your doorstep. (id:55499)
Sutton Group-Admiral Realty Inc.
410 - 5 Lakeview Avenue
Toronto (Trinity-Bellwoods), Ontario
Welcome To The Twelve Hundred Condos Be The First To Live In This Brand-New, Never-Occupied 1+1 Bedroom Suite In The Twelve Hundred, A Boutique Condo Residence In The Heart Of Trinity BellwoodsOne Of Torontos Most Vibrant And Sought-After Neighborhoods. This Bright, Modern Unit Features Sleek Finishes Throughout, Including Quartz Countertops Stainless Steel Appliances, In-Suite Laundry, And Stylish Laminate Flooring. The Spacious Open-Concept Layout Is Perfect For Working From Home, Relaxing, Or Entertaining With Ease. Offering Some Of The Best Restaurants, Cafés, And Shops In Toronto. You're Also Only A 7- Minute Walk To Trinity Bellwoods Park Ideal For Morning Jogs, Weekend Picnics, Or Catching Up With Friends. With A Walk Score Of 93 And Transit Score Of 100, Everything You Need Is Within Reach. (id:55499)
Homelife/future Realty Inc.
818 - 188 Fairview Mall Drive
Toronto (Don Valley Village), Ontario
Great Location Next to 401 & 404, Subway, Fairview Mall, Public Library, T&T Supermarket At Footsteps! Spacious 2 Bedrooms 2 Bathrooms. With Unobstructed East View & Double Balcony. Move In Any Time. With Floor To Ceiling Windows with Plenty Of Sun. 9 FT Ceiling With nice Layout. Modern Open Concept Kitchen With Quartz Counter, Backsplash And Built-In Stainless Steel Appliances, Washer And Dryer! Primary Bedroom with 3 Piece Ensuite Bathroom. One Parking Underground and Building with Visitor Parking. Enjoy top tier amenities, including a fitness centre, BBQs. Rooftop deck, 24-hour concierge and more . (id:55499)
Homelife New World Realty Inc.
1009 - 101 Charles Street E
Toronto (Church-Yonge Corridor), Ontario
luxury Condo With Gorgeous City View. Bright, Spacious Bachelor W/9 Ft Ceiling . Modern Kitchen W/ Stainless Steel Appliances, Backsplash. Plenty Of Kitchen & Bathroom Storages. Walk To Subway, Bloor,Yonge, Starbucks, Bars & Supermarkets, Restaurants And More. Concierge 24Hr, Luxurious Amenities - Gym, Outdoor Pool, Party Lounge W/ Catering Kitchen, Steam Rooms. (id:55499)
Homelife Landmark Realty Inc.
305 - 330 Richmond Street W
Toronto (Waterfront Communities), Ontario
Spacious 2 Bedroom With Large Terrace & Locker. 836 Square Feet + 71 Square Foot Terrace. 9 Ft Ceilings, Only On Third Floor With No Wait For Elevator. Quality Greenpark Built. Located In The Entertainment District. Amenities, Concierge, Rooftop Pool, Games Rooms, Fitness Studio, Steps To UofT, Walk To Financial & Fashion District. Landlord Prefers Non Smoker, No Pets. (id:55499)
Spectrum Realty Services Inc.
305 - 57 St Joseph Street
Toronto (Bay Street Corridor), Ontario
Soaring 9' Ceilings & Floor-To-Ceiling Windows In The Heart Of Bay Street Corridor! Nestled In One Of Torontos Most Vibrant Neighborhoods, This Stunning One Bedroom Suite Offers Unparalleled Access To The Best Of Downtown Living. Just Steps From The Financial District, Fashion & Garden Districts, Hospitals, Toronto City Hall, Ryerson University, UofT, And Bustling Downtown Yonge. Experience Luxury With A 24-Hour Concierge, Striking Atrium-Style Lobby, A Beautiful Rooftop Garden, Outdoor Pool, And A BBQ Deck --- Perfect For Relaxing Or Entertaining. Don't Miss This Rare Opportunity To Live In The Center Of It All! (id:55499)
RE/MAX Condos Plus Corporation
409 - 28 Eastern Avenue
Toronto (Moss Park), Ontario
This unit has a massive terrace so big, you'll forget you're at home and not at your favorite patio spot. Parking and locker included! Brand new 12 storey building by Alterra in the heart of Corktown. You can walk to Terroni Sud Forno (Spaccio East) in two minutes and Mercury Espresso in three minutes, no need to leave the block! This stylish unit faces onto a quiet side street and features a functional layout, including primary bedroom with ensuite and private second terrace.. Premium ammenities to include a 24 Hour Concierge, BBQ Permitted, Bike Storage, Car Share Program, Gym, Meeting Room, Parcel Storage, Party Room, Pet Spa, Rooftop Deck/Sundeck, Indoor and Outdoor Child Play Area, Outdoor Patio, Business Centre, Library, Lounge and Billiards / Table Tennis Room. Walk to Mercury Espresso in 3 minsOnly minutes from the downtown core, this unit is steps from TTC streetcars, George Brown College, Distillery District, Corktown Commons, King St. East, Canary District, St. Lawrence Market, the Distillery District, Front Street, Corktown Commons and easy access to the DVP. (id:55499)
Keller Williams Co-Elevation Realty
74 Duchess Drive
Delhi, Ontario
Presenting The Maplewood Model, an exquisite custom-built two-storey home offering 1813 sq. ft. of living space, nestled on a 51' x 123' lot within Bluegrass Estates, Delhi's latest subdivision. The welcoming covered front porch sets the tone for the home. The main floor impresses with 9' ceilings, pot lights, and elegant flooring. The kitchen, a culinary dream, boasts an island, granite countertops, and bespoke cabinetry. Also on the main floor is a handy 2 pc powder room, spacious living area, and access to the covered back deck. The upstairs primary bedroom captivates with its sloped tray ceiling, expansive walk-in closet, and an ensuite featuring a double sink vanity and tiled shower. Additionally, there are two more bedrooms, one with a walk-in closet, a 4 pc. bathroom, and the laundry room conveniently located on the same floor. The unfinished basement offers endless possibilities for customization. The price includes the lot, HST, and a fully sodded yard. Taxes are to be assessed. With many options to choose from, make your inquiry today! (id:55499)
Coldwell Banker Big Creek Realty Ltd. Brokerage
42 Duchess Drive
Delhi, Ontario
PREMIUM LOT AND WALK OUT BASEMENT! Build your dream home on this walk out lot, backing onto trees and farmland. This home is to be built, the Norfolk II is a 3 bedroom, 2 bath, 1611 Sq. Ft. bungalow. Located in the family friendly, quiet town of Delhi, nice sized lots with quality finishes, we will build your dream home. The Norfolk II is an open concept home with main floor laundry and this lot is one of only a few lots that will have a walk out basement. Homes come with custom cabinetry, quartz counters, contemporary lighting, modern flooring and finishes - all based on client choices! Yard will be fully sodded. This home is to be built, lots of time to make your own choices. Enjoy the peace of mind that comes with new construction & the New Home Warranty. Talk to us today and start planning your custom home! Taxes not yet assessed. Pictures are from a previously built Norfolk II model for illustration purposes only. (id:55499)
Coldwell Banker Big Creek Realty Ltd. Brokerage
73 Duchess Drive
Delhi, Ontario
TO BE BUILT! Welcome to your newly constructed 1570 sq ft haven! This immaculate 3-bedroom, 2-bathroom bungalow is located on a premium lot within the sought-after Bluegrass Estates community in Delhi. The custom-built home features modern, high-end finishes and an attached garage. The main level offers a contemporary open-concept layout with a custom kitchen, spacious living room, dining area, sizeable bedrooms, and main floor laundry. The stunning custom kitchen is equipped with ample cabinetry, a convenient central island with seating, quartz countertops, and contemporary lighting. The expansive living area promises to be a favorite retreat for relaxation. The primary bedroom includes a walk-in closet and an ensuite bathroom. Quality flooring, pot lights, 9-foot ceilings, and the open concept design enhance the home's appeal. The unfinished lower level provides additional storage space and potential for future development. The covered back deck, overlooking the vast premium lot, is set to be another cherished space. This is just one of the many models available, with only a few premium lots remaining. Don't hesitate, inquire today! (id:55499)
Coldwell Banker Big Creek Realty Ltd. Brokerage
97 Hinchley Wood Grove
Brampton (Brampton North), Ontario
Welcome to 97 Hinchley Wood Grove, Where a Beautiful Spacious Foyer Will Greet You When You Enter. The Main Floor With Its Efficient Heated Tiles, Boasts An Eat in Kitchen (Quartz Counter Tops) Along With a True Family Sized Living, Dining and Family Room ( Wood Burning Fireplace Mantle), Ideal For a Lovely Family To Spend Quality Time Together, While Also Allowing Comfortable Space To Entertain Guests and Friends. Many Upgrades Have Been Done Inside and Outside Of The House, Including a New Steel Roof Installed in 2021 ( 50 Year Warranty)Furnace and Heat Pump (2023), Tankless Hot-Water Tank (Owned) As Well As Recent Outside Landscaping. This 2887 Sq Ft House Has 4 Bedrooms, 4 Bathrooms ( Primary Ensuite) Each Washroom Has Its Own Shut Off Valve. Lots of Space In The Basement For Recreational Purposes. There Is Also a Cold Room. A Double Garage Allows Additional Storage And Parking. Not Only Is This A Great Family Home, The Surrounding Area Is Very Convenient For Shopping, Schools, Travel. Waiting For A New Family To Come Make It Their Own. (id:55499)
Century 21 Regal Realty Inc.
1112 Hawthorne Court
Mississauga (Erindale), Ontario
Welcome to this spacious 1-bedroom lower-level suite, tucked away on a quiet cul-de-sac. Featuring high ceilings, pot lights, and large windows that fill the space with natural light, this bright and inviting home is sure to impress. Perfect for families or students, this suite offers a comfortable and convenient lifestyle in a prime location, close to schools, shopping, transit, restaurants, and major highways. Don't miss this opportunity! (id:55499)
RE/MAX West Realty Inc.
15 Drury Lane
Toronto (Humber Heights), Ontario
Gorgeous luxury new build in the quiet neighbourhood of Westmount/Chapman Valley. Walking distance to shopping, schools, parks, transit & Chapman Valley ravine system. Custom build to the highest standards. 4+1 beds, 6 baths, A true chef inspired kitchen with granite countertops, dual tone cabinetry & discreet hidden lighting at open shelving area. A huge centre island. All built-in appliances 48" Thermador 6 burner double gas oven, 54" side-by-side Fisher & Paykel pannelled fridge & freezer. Built in slide out microwave. Abundance of cabinetry with extra storage in the island. Separate coffee bar area with instant hot water. A walk in prep kitchen/pantry features granite tops, backsplash, under cabinet lighting, 2nd dishwasher & 3rd sink. A spectacular open concept Great Room features a 6' long linear fireplace as the focal point. Tons of natural light with huge south facing windows, all with remote control blinds. Study/Living Room has a huge floor to ceiling window, remote control blinds, tray ceiling with hidden lighting. Gorgeous powder room with quartz counter & apron, wall mounted faucet & hidden lighting. Mud Room has direct access to outside & garage & features a wall of built in cabinetry. Primary bdrm includes a 5 pc ensuite with heated floors, double sinks, stand alone tub, huge glass shower, separate water closet, built in speakers, his & hers walkin closets with built ins, built in media area with all electrical & wiring for an entertainment centre, mini fridge & additional cabinetry complete the bedroom. 2nd & 3rd bdrms share a huge 4 pc ensuite with double sinks & double linen towers. A massive glass shower & private water closet. 4th bdrm has its own 3 pc ensuite & walk in closet. Convenient 2nd floor laundry room has granite counters, backsplash, sink & lots of upper & lower storage cabinetry. Full finished lower level has 9 ft ceilings, bdrm/nanny suite with 3 pc ensuite, additional powder room. Over 5100 square feet of finished living space. (id:55499)
Cedar Point Real Estate Corporation
205 - 7549a Kalar Road
Niagara Falls (Brown), Ontario
Fully Furnished 2-Bedroom Condo Apartment for Lease in Marbella Condominiums Niagara Falls. Discover upscale living in this beautifully furnished 2-bedroom condo located in the sought-after Marbella Condominiums, just minutes from world-famous Niagara Falls. This spacious unit features an open-concept living and dining area, complemented by a modern kitchen with stylish backsplash, appliances, and a central island perfect for entertaining. The primary bedroom includes a luxurious 5-piece ensuite, walk-in closet, and walkout to a private balcony. A generously sized second bedroom, additional 4-piece bathroom, in-unit laundry with storage space, and a linen closet complete the layout. Residents enjoy access to premium amenities, including a party room, fully equipped gym (in process), elegant ground-floor lobby, and convenient elevators. Ideally located near grocery stores, restaurants, Cineplex, and with easy access to the QEW. Contact us today to schedule your private viewing! (id:55499)
Engel & Volkers Niagara
6120 Dunn Street
Niagara Falls (Arad/fallsview), Ontario
Opportunity knocking !!! A well-established and highly successful barber shop is now available for sale as current owner is retiring. Located in a bustling area with high foot traffic, close to Hotels and a loyal customer base, this business has been providing top-notch grooming services to the community for 8 years. A clean and modern ambiance, and excellent customer service, this barber shop has developed a strong reputation for quality and professionalism. Low rent and assumable lease available ( approval required). Perfect for an experienced barber looking to own their own shop or an investor seeking a profitable and low-risk opportunity in the beauty and grooming industry. Call today. (id:55499)
Engel & Volkers Niagara

