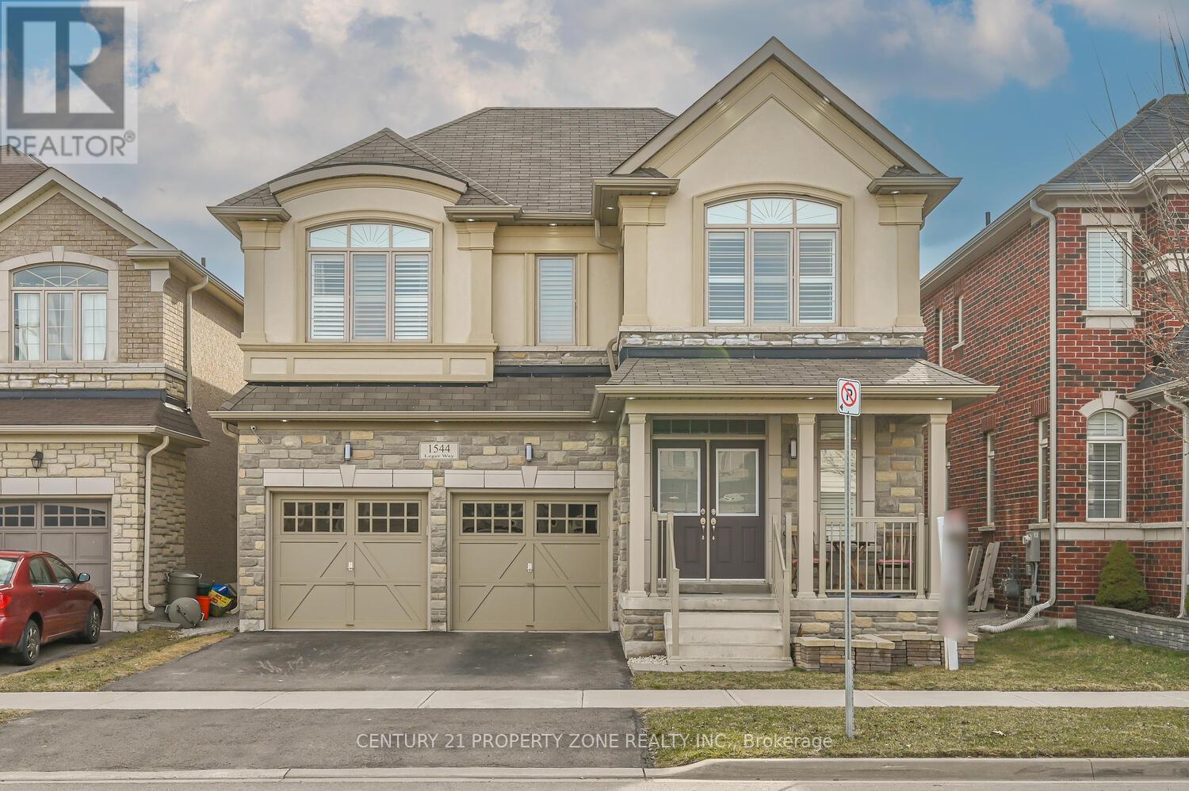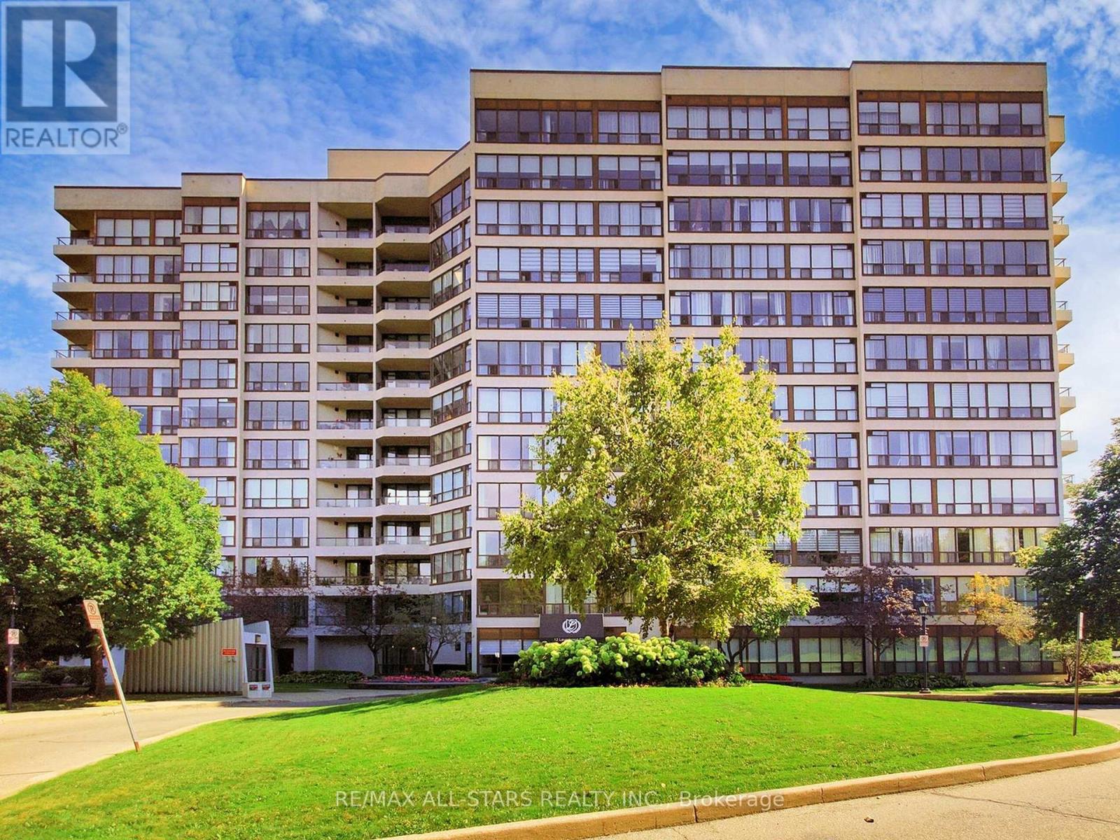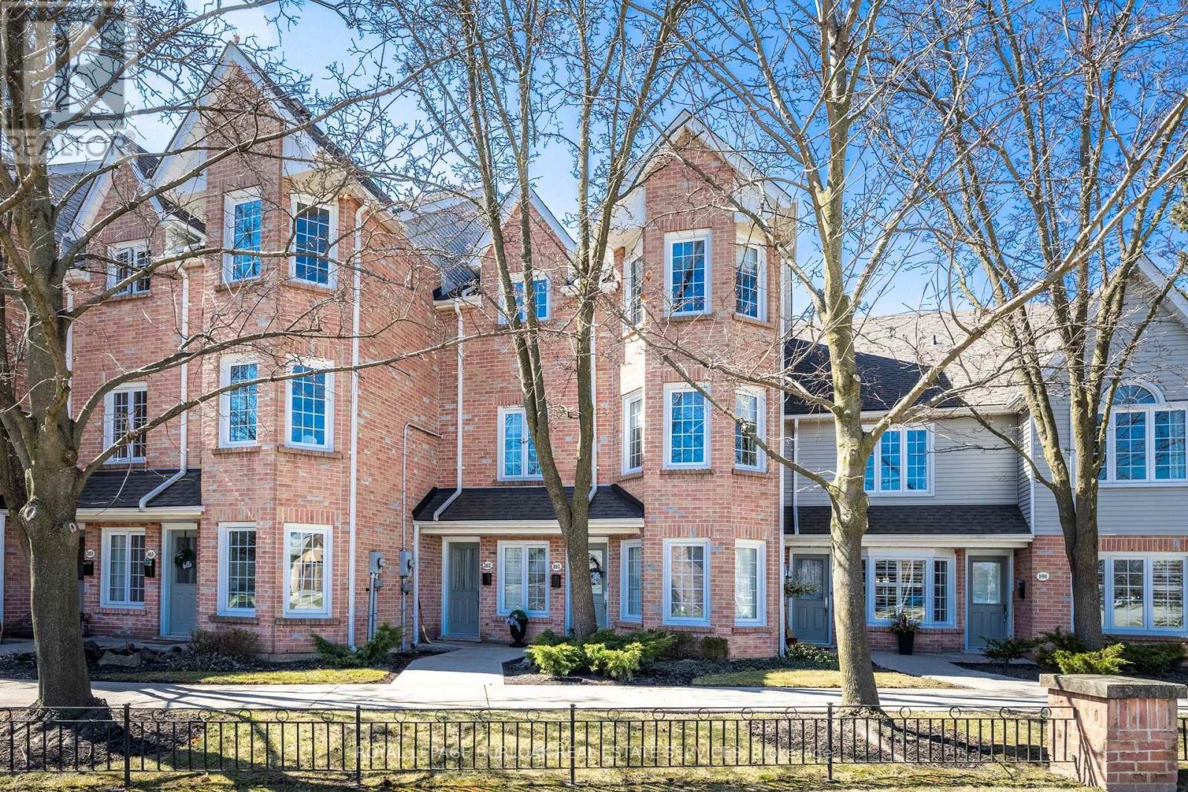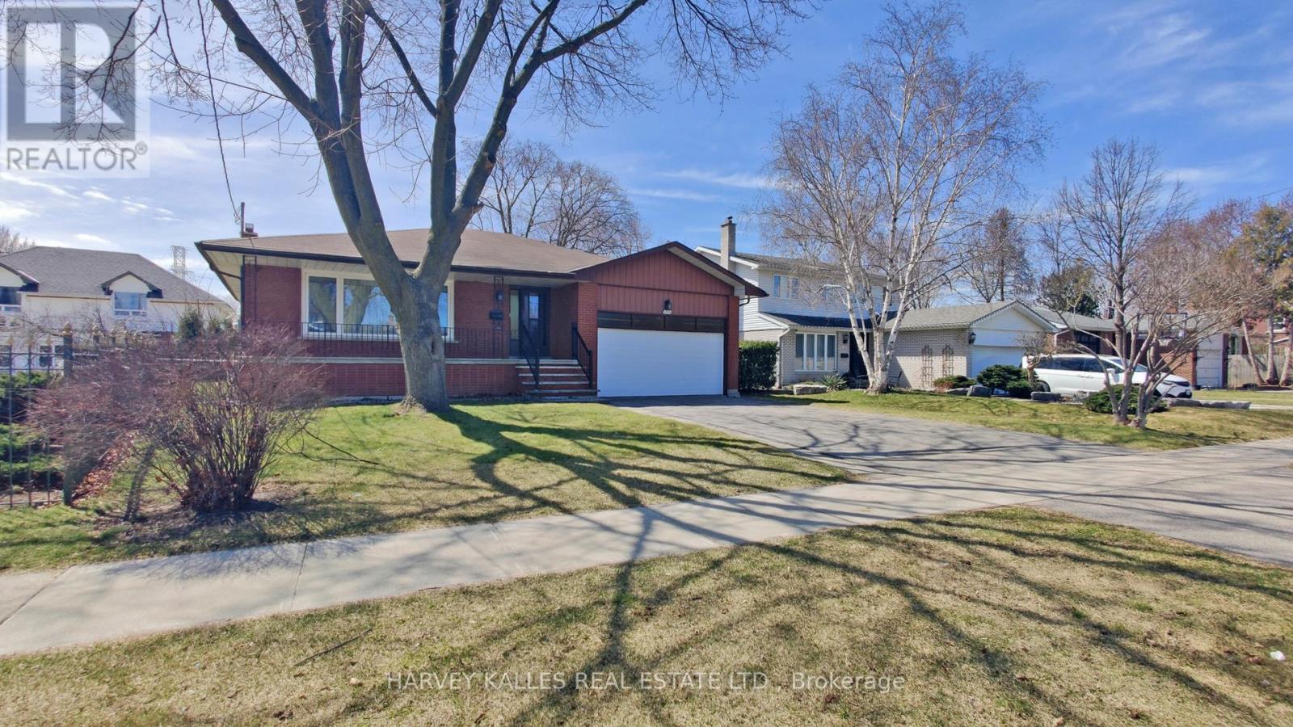12 Seabrook Place
Brampton (Credit Valley), Ontario
Cottage Retreat! Ravine & Extra Deep Lot. Located in the post-prestigious area of BramptonWest-Credit Valley.APPROX 4250 Sqft of Living Space. Enter into Open concept Living & Dining area.Walk on the upgraded hardwood floor into Kitchen & family area overlooking the Pond. The U-shapekitchen has extra tall cabinets,quartz countertop,& central island for your breakfast needs. Familyroom offers Gas fireplace & built-in Ceiling speakers for your perfect cozy evening. Big Backyardthat can host a wedding with extra Greenery and Pond Views! The mudroom and Laundry room areconnected via Garage. Step your foot on the upgraded Oak Stairs w/ Iron pickets, and you will find 4Bedrooms 3 Washrooms on 2nd floor. Master bedroom has a 5 pc Ensuite and Big walk-in closet. Allother bedrooms are connected w/ washrooms & have Walk-in Closets too. Washrooms are completelyRedone top to bottom. No Pedestrian Walkway & Italian Stone Interlocking. Upgrades Feature List Attached $200k Spent in Renovations. There are 2 Portions in the Basement - 2 Bedroom 1 Washroom legal duplex with 2nd Kitchen. Second portion can be used as Recreational for your personal use or 3rd Rental Unit (Rough-ins for extra Kitchens are given). (id:55499)
Homelife/miracle Realty Ltd
2187 Lakeshore Road
Burlington (Brant), Ontario
Discover luxury in this completely renovated show home. Situated in the heart of Burlington, this iconic home is nestled on an 86 by 150 lot. Discover a timeless blend of contemporary and classic design. Over 6000 square feet of luxury design and finishes such as chevron flooring, custom cabinetry, built-ins throughout and a custom chefs kitchen. The functional main level flows effortlessly between the office, formal dining, servery and mud room complimented by floor to ceiling windows in the family room W/ a gas fireplace. The sleek and modern kitchen includes an oversized waterfall island and built -in appliances. The second floor leads to 3 over-sized bedrooms W/ private ensuites, all include oversized windows and built-in cabinetry. The third level includes a spacious family room with skylights as well as 2 additional bedrooms both with private ensuites and built-in closets. A must see home! LUXURY CERTIFIED. (id:55499)
RE/MAX Escarpment Realty Inc.
103 Commuter Drive
Brampton (Northwest Brampton), Ontario
Gorgeous 4+2 Bedroom, 3+1 Washroom Home Situated On A Large Premium Pie-Shaped Lot in The Mount Pleasant Neighbourhood.! This Beautifully Maintained Property Features A Finished Basement With 2 Bedrooms, a Full Washroom, a Separate Side-Door Entrance, And a Separate Laundry, Perfect For Extended Family Or Rental Income. Located at 103 Commuter Drive, This Is A True commuter's Dream, Just Steps From Mount Pleasant GO Station, Schools, Library, Community Centre, And All Major Amenities. Enjoy Hardwood Flooring On The Main Floor, 9 Ft Ceilings, And A Spacious, Upgraded Kitchen, And Stainless Steel Appliances. The Primary Bedroom Boasts A Large Walk-In Closet, A Well-Appointed Ensuite With Jacuzzi Tub, And Ample Natural Light. Additional Bedrooms Are Generously Sized And Ideal For Growing Families. Convenient Second-Floor Laundry, Plus Another Laundry Area In The Basement. Close To Cassie Campbell Community Centre, Lionhead Golf & Country Club, Parks, Transit, Shopping, And More. Move-In Ready With Space, Style, And Income Potential This Home Has It All! (id:55499)
RE/MAX Gold Realty Inc.
1544 Leger Way
Milton (Fo Ford), Ontario
Unparalleled Luxury in Miltons Prestigious Ford Neighborhood.Indulge in Sophisticated Living with this Architectural Masterpiece,a Stunning 4+2 BEDROOMS,6 BATHROOMS Detached Estate with a Stone, Brick & Stucco Exterior.This Home features a Grand Double-door entry, Hardwood floors,Designer Pot Lights,California shutters,& a Freshly Painted interior.The Open-concept Main Level boasts a versatile Den/Office, Elegant Living & Dining areas,& a Spacious Family room with a Stone wall & Gas fireplace.The chefs Kitchen is a culinary dream,with extended Cabinetry, Quartz countertop, S.S.Appliances & large Island.The Second floor Offers Four Luxurious Bedrooms,including a Primary suite with Double-door entry, his & her closets,& a Spa-inspired ensuite.A Jack & Jill Bath and Upper-level Laundry add Convenience.The LEGAL FINISHED BASEMENT features Two Beds,Two Bath,a Separate Entrance,& Private Laundryideal for Multi-Generational Living or Rental Income. Step into your private backyard oasis, thoughtfully designed for relaxation and entertainment. Close to Highway , Reputed Schools , Shopping , Trails , Golfcourse & Transit. (id:55499)
Century 21 Property Zone Realty Inc.
115 High Street W
Mississauga (Port Credit), Ontario
Luxury Living in the Heart of Port Credit. Welcome to the sought-after Catamaran Model, the largest in this exclusive community, offering over 3,400 sq. ft. of thoughtfully designed living space. This end-unit townhome features a private elevator providing seamless access to all five levels, making it ideal for multi-generational families or those seeking luxury with convenience. At the top, an expansive rooftop terrace provides the perfect setting to unwind and enjoy breathtaking sunset views over Lake Ontario. The enclosed porch with a gas line for BBQ adds even more outdoor entertaining space. Inside, the main floor impresses with 10-ft ceilings, a grand great room with a fireplace, and an elegant dining space. The chefs kitchen features thick-cut countertops, a farmhouse sink, a full-sized pantry, custom pull-out drawers, and a gas stove connection upgrade. The primary suite is a private retreat with a custom dressing room, spa-like ensuite with a soaker tub, and ample space to relax. Three additional bedrooms, a home office, and a fully finished lower level with an additional full bathroom complete this exceptional layout. Luxury upgrades include a geothermal heating system, motorized awnings on the terrace and porch, custom built-ins, pocket doors, and an upgraded fireplace surround with stone and tile finishing. Located steps from grocery stores, medical offices, banks, and restaurants, yet offering the privacy of a fenced yard and access to scenic waterfront trails. Residents enjoy exclusive access to The Shores premium amenities, including an indoor pool, gym, golf simulator, library, party room, and meeting room. A rare opportunity to own an exceptional luxury townhome in the heart of Port Credit. Book your private tour today. (id:55499)
Royal LePage Signature Realty
707 - 12 Laurelcrest Street
Brampton (Queen Street Corridor), Ontario
Sun filled & clean corner unit 960 sqft.Laminate floor throughout, renovated kitchen with marble counters, porcelain floors, decorative stone backsplash, pot lights, crown molding, new appliances, eat in kitchen, open concept with center island. Newer light fixtures, mirrored closet, ensuite laundry, recent interior modern building upgrade. Walk to City Centre Mall, easy access to Hwy 10, transit, 24hr gatehouse security, 2 parking spots and a locker included. (id:55499)
RE/MAX All-Stars Realty Inc.
102 - 2110 Cleaver Avenue
Burlington (Headon), Ontario
Sharp Renovated 2-bedroom Main Floor Unit in a 2-Storey Stacked Condo Town Home. Absolutely Move-in Ready Condo with a stunning Garden Terrace. These popular well-managed homes are located in Burlingtons Sought-After Headon Forest neighbourhood. Very Bright and Modern, Open Concept Design offering 898 s. f. Professionally Painted in Designer Tones and Carpet Free. The welcoming foyer is adjacent to the bright, recent eat-in kitchen offering numerous cabinets, generous counter space & a spacious dinette area. Comfy seating could be placed in front of the large windows in the dinette for a perfect people watching set up. Steps from here is the Living-Dining Room with its lovely, vaulted ceiling, well-suited for evenings relaxing at home and for family / friend gatherings in front of the cozy gas fireplace. The convenience of a direct step out to the large and private garden retreat to enjoy a BBQ and summer evenings in nature and quiet tranquility is a bonus. The Primary Bedroom is sizeable with a large closet and overlooks the gardens & terrace. Bedroom 2 is good-sized. This room can also be used as a handy home office or hobby room. Nicely tucked away you will find the Renovated 4-piece bathroom and a laundry/utility closet. Renovations/Upgrades Include: Kitchen with beautiful white cabinetry - Bathroom: 2023 Stunning, low maintenance tile flooring & shower walls Pot lighting Vanity for storage. California Shutters recently installed. Newer laminate flooring in most rooms. Gas furnace & Air Conditioning Unit: 2017. Electric Water Heater: 2017. The complex features great visitor parking. Close to Services: Shopping, Parks and Commuter Routes. See attached Feature Brochure & Floor Plans. Great Value and a Pleasure to View Schedule a viewing today. (id:55499)
Royal LePage Burloak Real Estate Services
2176 Stanfield Road
Mississauga (Lakeview), Ontario
Applewood Acres 3-bedroom bungalow with double car garage on a premium 55.59 x 103.75 ft west-facing lot! Approx. 1,500 sq. ft. + finished basement. Large covered front porch and welcoming foyer. Spacious halls and principal rooms. Huge eat-in kitchen with walkout to rear deck and sunny backyard. Basement features a kitchenette with cupboards, countertop, and stainless steel sink, large workshop area, separate rec room with fireplace, new 3-piecebathroom, and a large cantina. Freshly painted. Roof and most windows approx. 10 years old. Great central location walk to plaza, schools, parks, and churches. Short drive to Sherway Gardens, Toronto Golf Club, Lakeview Golf Course, Queensway Health Centre, Costco, and more. Easy access to QEW only 10 mins to Pearson Airport, 15 mins to Downtown Toronto. Perfect opportunity to renovate, customize, or rebuild in a family-friendly neighbourhood surrounded by multi-million dollar homes (id:55499)
Harvey Kalles Real Estate Ltd.
602 Rosedale Crescent
Burlington (Roseland), Ontario
Welcome to your new home in the heart of Burlington. This 3 + 1 bedroom and 2-bathroom home is sure to please. Hardwood throughout formal living and dining room. New eat-in kitchen with all the bells and whistles. Vaulted ceiling, quartz countertops, stainless-steel appliances. This home features a 3 season sunroom oasis with a gas fireplace for that home away from home feel. Walkout to beautifully landscaped yard with interlocking patio and shed. Enjoy 3 large bedrooms all with hardwood. Primary room has ensuite privileges with a new 4-piece washroom, heated floors and granite countertop. The family room boasts hardwood, and gas fireplace. 3 Piece washroom with glass shower. The finished basement features second family room or office with large windows, 4th bedroom, laundry room and storage area. Inside entrance to single car garage with 2 car parking in the driveway. Say YES to the address! (id:55499)
Royal LePage Real Estate Services Ltd.
103 Nancy Mccredie Drive
Brampton (Brampton West), Ontario
Attention First-Time Buyers! This is your chance to own a semi-detached home on a rare 40x150 foot lot with no homes behind, in a family-friendly community steps to the GO Train and Brampton Transit. The main floor offers a traditional living/dining room complete with crown moulding, gleaming hardwood floors, and French Doors. The updated beautiful , spacious eat-in kitchen includes granite counters, stainless steel appliances, tile flooring, ample cupboard space, and a built-in wine rack. it overlooks a bright, sunken family room with built-in bookshelves, a gas fireplace, and a walkout to a private backyard. Upstairs you'll find three large bedrooms, the primary features big windows and a walk-in closet with organizer. Bedrooms two and three are spacious and versatile. The home also features two skylights, adding to the natural light that beams throughout. The finished basement offers laminate floors, pot lights and plenty of storage. Backyard is complete with perennial gardens and 2 sheds. Furnace (April 2025), new dryer (1 year), Pool pump (2 years), Dishwasher (3 Years), driveway (3 Years), sliding door (4 Years), Rear Fence and Gazebo (5 Years). See spec sheet for all updates and approximate dates. Don't miss this perfect opportunity to get into the market. (id:55499)
RE/MAX Realty Services Inc.
14 Folgate Crescent
Brampton (Sandringham-Wellington North), Ontario
Welcome to this stunning semi-detached home, built in 2020, offering an expansive 2,200 sqft of above-grade living space in one of the most coveted neighborhoods. The main floor features 9-foot ceilings, 8 feet doors and elegant pot lights throughout the main floor and upper hallway, enhancing the modern design. Smooth ceilings throughout the entire house. With 4 spacious bedrooms and 2.5 well-appointed bathrooms, this home combines comfort and convenience for your family. The open-concept layout includes a separate living room, dining room, and family room, providing the perfect space for both entertaining and everyday relaxation. This home is truly a remarkable blend of style and functionality. The chef-inspired kitchen is a true highlight, featuring an upgraded design, granite countertops, and stainless steel appliances ideal for cooking and gathering. The hardwood floors throughout the main floor add a touch of elegance, complementing the stylish oak staircase that leads to the second level. Built with premium upgrades, this home showcases attention to detail with thoughtful finishes that make a lasting impression. The second-floor laundry offers added convenience, making chores a breeze. Located close to all major amenities, including schools, shopping, parks, and public transit, this semi-detached offers both convenience and luxury. With tons of upgrades and a fantastic layout, this property is perfect for families looking for a stylish and functional home in a prime location. Don't miss out on the opportunity to own this beautiful semi-detached in a high-demand neighborhood! (id:55499)
RE/MAX Gold Realty Inc.
62 Mccaul Street
Brampton (Brampton North), Ontario
Amazing Home on a Mature Lot in the Heart of Brampton! Welcome to 62 McCaul Street a beautifully updated home nestled on a spacious, mature lot in one of Brampton's most desirable neighborhoods. From the moment you arrive, you'll be greeted by a welcoming oversized front porch perfect for morning coffees, and a fully fenced backyard oasis featuring a large deck, stone patio, and two garden sheds ideal for entertaining, relaxing, or gardening. Inside, the main floor offers a bright and airy open-concept layout filled with natural light. The renovated kitchen shines with stainless steel appliances, granite countertops, and modern finishes. A convenient main floor washroom adds to the functionality of this family-friendly space. Upstairs, you'll find two generously sized bedrooms and a 4-piece bathroom, providing comfort and privacy. The finished basement boasts pot lights, a large recreation room, a third bedroom, and a 3-piece bathroom perfect for guests, in-laws, or a growing family. This home offers the perfect blend of character, comfort, and modern updates all on a quiet, tree-lined street just minutes from schools, parks, shopping, and transit. Don't miss your chance to own this gem in the heart of Brampton! (id:55499)
Ipro Realty Ltd
Ipro Realty Ltd.












