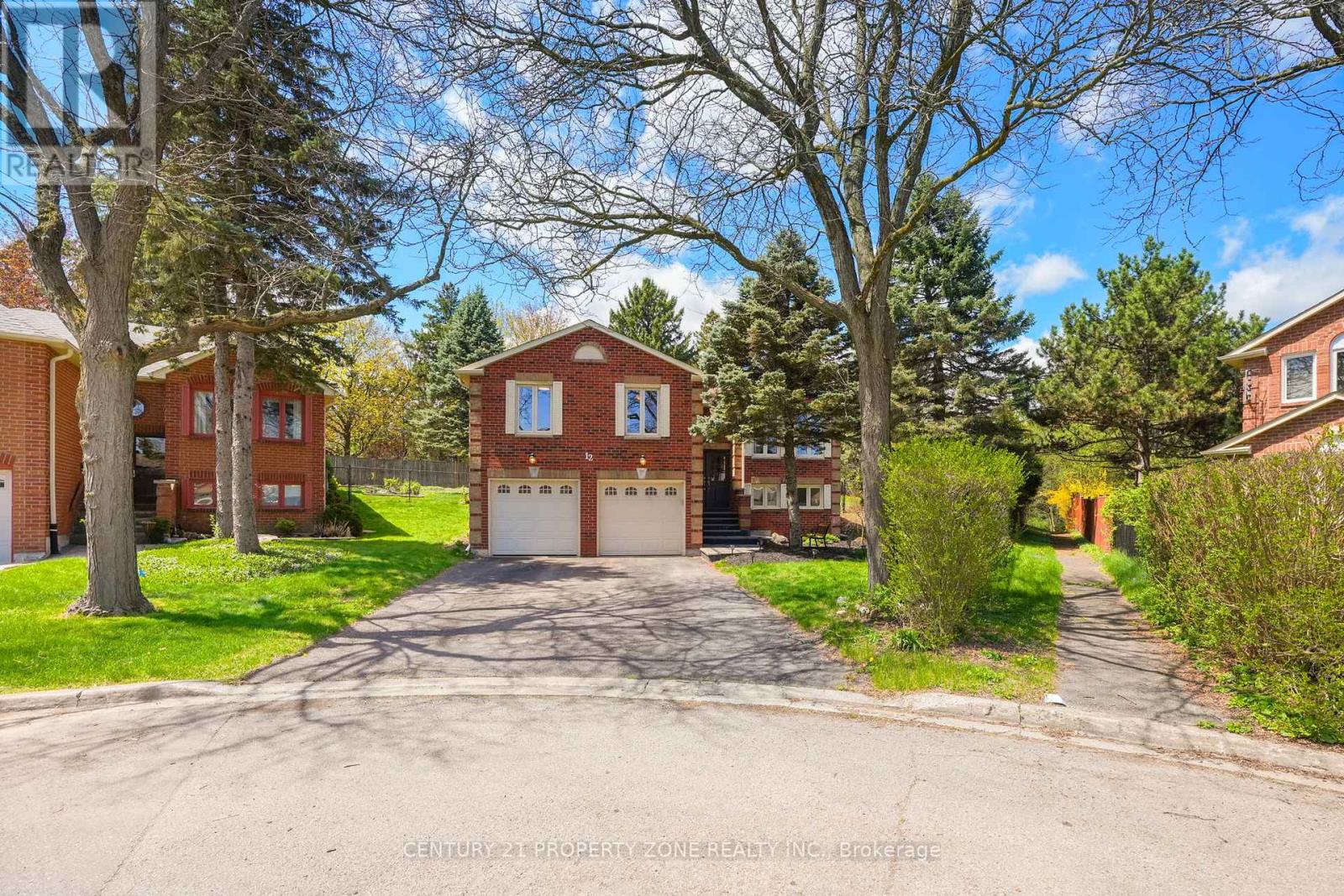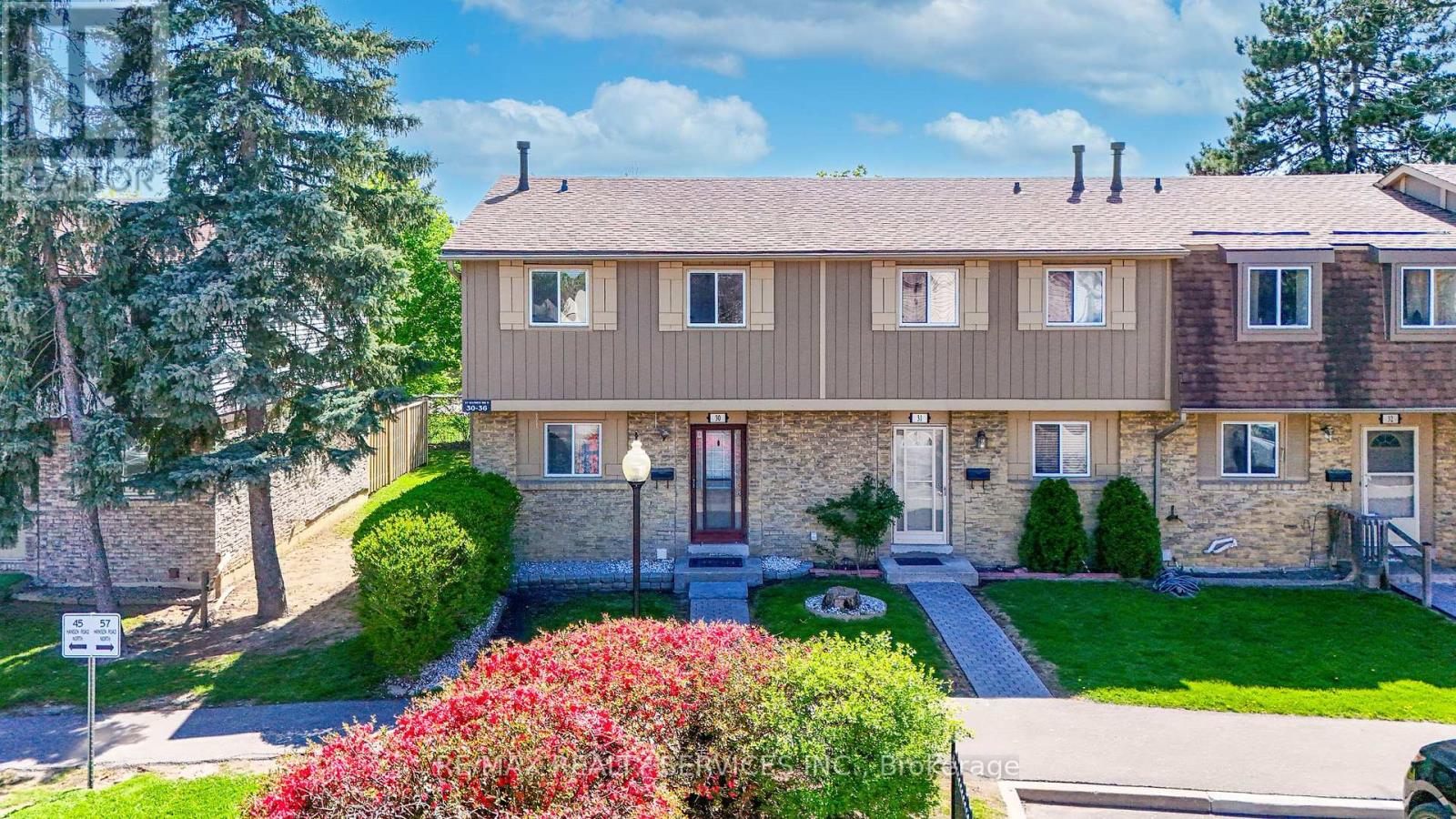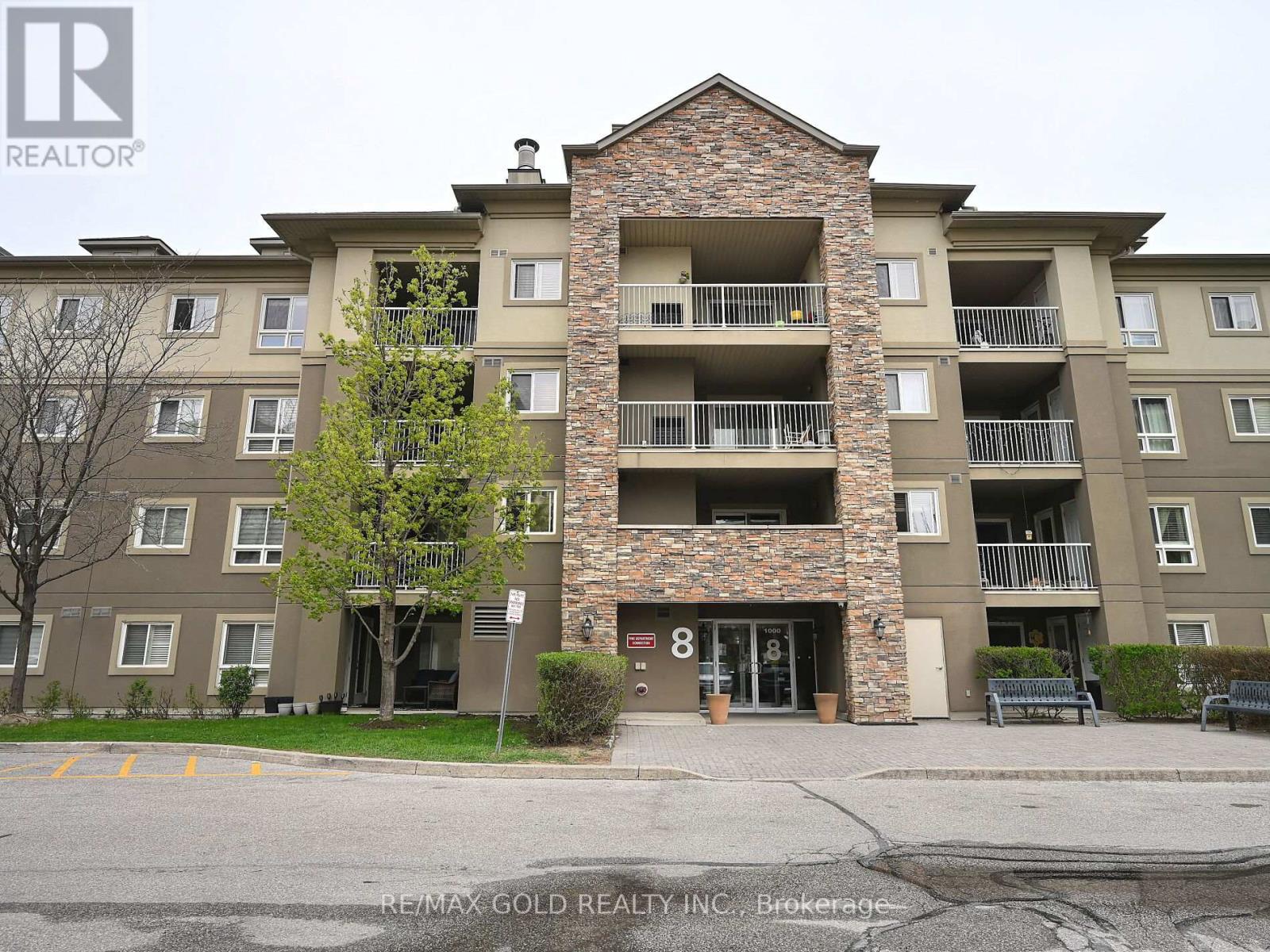359 Bussel Crescent
Milton (Cl Clarke), Ontario
Welcome to this stunning family home, in one of Milton's sought-after, family-friendly neighborhoods. This spacious Newly Renovated Townhouse features 3 bedrooms and 2.5 bath 1715 sq ft plus finished basement , beautifully upgraded. Bright & spacious, backyard is NOT a postage stamp, close to many parks & trails, schools, shopping & transit nearby. Easy access to Go Train & HWY. Bring your pickiest clients, this home is perfection. No detail has been missed, Recent Renovations includes Potlights, Freshly painted,2nd floor new baseboard and flooring, New Bathroom Vanities. hdwd stairs & floors ! Sun filled porch while you relax. Front hall w/storage & pwdr bath & / decor columns. Open concept living room / dining room w/warm hdwd floors, contemporary kitchen w/ so much storage, window over sink looks into a peaceful yard & views of large & private backyard. Eat in kitchen overlooks backyard. Direct access to backyard from Garage. Don't Miss Your Chance To Own This Beautiful And Pristine Home. Come Experience The Charm And Fall In Love With This Beauty! **EXTRAS** All Existing's Appliances. Washer & Dryer, All ELFs. All Window Covering (id:55499)
RE/MAX Real Estate Centre Inc.
1374 William Halton Parkway
Oakville (Nw Northwest), Ontario
Only One Year Old Mattamy Townhouse Offers Luxury Living With Lots of Conveniences. Open Concept Living Area with 9' ceiling, very Bright and SunFilled Living Space. Large Balcony. Walking Paths, Schools, Parks, Restaurants, Hospital and Sports Complex. Minutes to Hwys, Public Transitand Plazas. (id:55499)
Royal Elite Realty Inc.
33 Dunley Crescent
Brampton (Credit Valley), Ontario
Welcome To This Sun Filled, Rare Corner Unit, Nested In The Prestigious Family -Friendly CreditValley Community Of Brampton. This Carpet-Free Home Boasts 3 Full Washrooms On The Top Floor,6-Car Parking/ (Including 2 Separate Garages) Or A Boat/Big Vehicles, And No Sidewalk For AddedPrivacy. Step Into A Grand Foyer Through The Impressive Double-Door Entry, Leading To ElegantFormal Living And Dining Areas With A Cozy Gas Fireplace. The Open-Concept Main Floor With 9 FtCeiling Features A Modern Kitchen With White Cabinetry, Stained Oak Staircase, Stainless SteelAppliances, Fireplace, A Center Island, And A Breakfast Bar Perfect For Entertaining. ThePrimary Suite Offers A Luxurious Ensuite With A Freestanding Tub, Glass Shower, And DualClosets For Added Convenience. Enjoy The Practicality Of Main Floor Laundry And The Bonus Of ALegal Separate Entrance From The Builder, Creating Excellent Income Potential Or An IdealIn-Law Suite. Ideally Located Just Minutes From Mount Pleasant GO Station, Top-Rated Schools,Restaurants, Walmart, And Golf Courses, This Home Is Perfect For Families Seeking UpscaleSuburban Living. Priced To Sell Dont Miss This Incredible Opportunity! (id:55499)
Century 21 Property Zone Realty Inc.
4598 Willow Creek Drive
Mississauga (East Credit), Ontario
Welcome to this stunning 4-bedroom executive residence offering over 3,800 sq ft of beautifully finished living space including 2,845 sq ft above ground and a professionally finished 1,000+ sq ft basement. Situated in one of Mississaugas most highly sought-after neighbourhoods, this home is the perfect blend of style, comfort, and function.The custom-designed kitchen is a chefs dream, featuring solid wood cabinetry, granite countertops, high-end stainless steel appliances, and two skylights that bathe the space in natural light. Elegant California shutters and rich Brazilian hardwood flooring elevate the main living areas, complemented by a cozy gas fireplace that adds warmth and charm.The fully finished basement is an entertainers paradise complete with a Danby draught beer tap, gas fireplace, and spacious layout ideal for movie nights or gatherings. Separate side and garage entrances offer great flexibility and potential for an in-law or rental suite.Step outside to your professionally landscaped backyard, featuring patterned concrete, a front and rear irrigation system, and plenty of space to relax or entertain.Just minutes from Erindale GO Station, Highways 403/401/407, Square One Shopping Centre, Credit Valley Hospital, and top-rated French Immersion schools, this home offers unmatched convenience in a truly prestigious setting. (id:55499)
Bay Street Group Inc.
6632 Harmony Hill
Mississauga (Meadowvale), Ontario
Dont Miss Out On Experiencing Modern Living In This Brand New Semi-Detached Home At Harmony Crossing! Nearly 2,000 Sq.Ft. Of Stylish, Open-Concept Space Designed For Comfort And Function. Features Large Windows, A Chef-Inspired Kitchen With Stainless Steel Appliances, Soft-Close Cabinetry, And Quartz Countertops. Offers 4 Spacious Bedrooms, 3 Full Baths + Powder Room, Soaring 12 Ft Ceilings On Main, 10 Ft On Second, And Oak Staircase On Both Levels. Premium Finishes Throughout. Located In A Sought-After Community Close To All Amenities. A Must See! (id:55499)
Harbour Marketing Real Estate
12 Archer Court
Brampton (Snelgrove), Ontario
Stunning Bungalow in the Highly Coveted, Prestigious Stonegate Community on an Expansive Pie-Shaped Lot! This beautifully designed home boasts an exceptional layout featuring a generous living and dining area, along with a bright, open-concept kitchen that flows seamlessly into the family room complete with a cozy fireplace and picturesque views of the mature, oversized, and ultra-private backyard. The spacious primary suite is a true retreat, offering a luxurious 5-piece ensuite and direct walk-out to a private deck ideal for enjoying your morning coffee in peace. Two additional well-appointed bedrooms and a stylish main bath complete the main floor of this exceptional home. (id:55499)
Century 21 Property Zone Realty Inc.
294 Morningmist Street
Brampton (Sandringham-Wellington), Ontario
Legal Basement .new paint , Quartz counters, Extremely Well Kept 3 Brm Home With LegalSeperate entrance to basement Apt. centrally located, Close To Trinity Mall & New Public &Catholic Schools, 2 min to Hwy 410.Open concept, Hdwd Flr In Liv Rm. Ceramics In Kit. (id:55499)
Royal LePage Ignite Realty
33 Giraffe Avenue
Brampton (Sandringham-Wellington), Ontario
Welcome To 33 Giraffe Avenue, This Beautiful Semi-Detached Home Will Bring Your Search To A Screeching Halt! With A Fantastic Layout, & 3 Spacious Bedrooms, This Is The One You've Been Looking For! Featuring An Abundance Of Upgrades! Spacious Driveway With Concrete Parking Pad & Interlocking Stretches All The Way To Backyard Entrance. Upgraded Glass Door Entry To A Fantastic Layout With Plenty Of Natural Light Flooding The Interior. Main Floor Features A Surreal Living Room With A Grand Ceiling, Triple Windows, & Pot Lights. The Upgraded Gourmet Kitchen Is A Chef's Delight! Featuring Stainless Steel Appliances, Upgraded Sink, Quartz Countertops, Windowed Cabinets, Gas Burner Stove, & A Kitchen Island Which Can Also Be Used As A Breakfast Bar. Walk Out To The 10 x 16 Foot Deck From The Eat In- Kitchen. Conveniently Located Garage Access Through The Home. Upgraded Flooring On The Main & Second Floor - This Home Features A Completely Carpet Free Interior! Separate Upgraded Laundry On The Main Floor! Ascend To The Second Floor To Be Greeted By The Master Bedroom With A 4 Piece Ensuite & Walk In Closet. Remaining Bedrooms Are Generously Sized & Share A Washroom, Totalling To 2 Full Washrooms On The Second Floor. All 3 Bedrooms Are Equipped With Large Windows & Closets, For Plenty Of Natural Light & Storage Space. Fully Finished Basement With Separate Entrance, Kitchen, Full 3 Piece Washroom, Separate Laundry, & Plenty Of Storage Space. Endless Potential From The Basement, Which Can Be Used For Personal Use Or To Generate Rental Income. Step Into The Backyard To Be Greeted By Your Own Personal Getaway - The Perfect Place For Family Gatherings, BBQs, Kids To Play, Etc. Oversized Lot With Side Entrance. The Combination Of Living Space, Layout, & Location Truly Make This The One To Call Home! Location Location Location! Situated In A Fantastic Family Neighbourhood, Minutes From Brampton Civic Hospital, Highway 410, Stores, Trinity Commons, Shopping, Schools & Much More. (id:55499)
Executive Real Estate Services Ltd.
1 Little Minnow Road
Brampton (Northwest Brampton), Ontario
Welcome to your dream home a stunning, sun-drenched corner unit beautifully upgraded living space, perfectly located beside a peaceful park! This move-in-ready gem blends modern style with everyday comfort. Enjoy 3 spacious bedrooms, 3 baths, and a bright open-concept layout featuring engineered hardwood floors throughout (no carpet!). The sleek, chef-inspired kitchen boasts a chic backsplash, ample pantry space, and opens to a cozy breakfast area with walkout to your private balcony ideal for morning coffee or summer dining. Brand new Stainless steel appliances. The main level features a versatile rec room/ family room perfect for a home theatre, playroom, or office while upstairs, the oversized living room showcases clear view and abundant natural light. Upgraded Oak stairs with metal pickets. Luxurious primary suite complete with walk-in closet and spa-like ensuite with a super shower. Convenient Second-floor laundry room with laundry sink , fresh modern paint, and the expansive terrace over the garage perfect for entertaining or relaxing outdoors. With extra privacy, added sunlight, and thoughtful upgrades throughout, this home is a rare find in a sought-after location. Don't miss your chance to own a premium corner unit where luxury meets lifestyle! Open House Saturday and Sunday 1:00 PM- 4:00 PM (id:55499)
Royal LePage Flower City Realty
30 - 57 Hansen Road N
Brampton (Madoc), Ontario
Paint your own Canvas- Welcome to 57 Hansen Road North #30, Brampton an exceptional End Unit Townhouse that feels just like a semi-detached home. This beautifully maintained 3-bedroom residence with a finished basement is centrally located, offering both convenience and comfort in one of Brampton's most desirable communities.The home features tasteful décor throughout and an open-concept living and dining area with ambient lighting and a walkout to a private backyard. The primary bedroom includes double-door entry, large windows, and a spacious closet. Each room offers a generous layout, providing ample space for family living. The finished basement adds more space which is perfect for families seeking flexibility and functionality. Perfectly situated close to schools, shopping, Highway 410, daily essentials, grocery stores, fast food outlets, and Bramalea City Centre, this home meets all your lifestyle needs.This well-maintained and move-in-ready unit is part of a community where the maintenance fee includes Rogers high-speed internet, water, upgraded cable TV, roof, door and window maintenance, grass cutting, and snow removal.Whether you are a first-time buyer or looking to downsize, this rare opportunity should not be missed and won't last long! (id:55499)
RE/MAX Realty Services Inc.
1420 - 8 Dayspring Circle
Brampton (Goreway Drive Corridor), Ontario
Bright and spacious 2Bdrm Plus Den with very nice layout. Large Living/Dining Room, Family size kitchen, 2 large bedrooms, Pricipal BR with 4 Pc en-suite & W/I Closet, 2 full washrooms, Newer Waterproof Laminate Floor Throughout, Quality Paints, 2 Underground Parking spots, Ensuite Laundry. Lovely Open Concept Suite With 2-Walkouts To Patio From Living Room And Master Bedroom. Close To Hwy 427, 407, 50 & Vaughan. Surrounded By Serene Walking Trails In A Peaceful Community. Party Room/Meeting Room, Visitor Parking And Bbq's Allowed. (id:55499)
RE/MAX Gold Realty Inc.
37 Redwillow Road
Brampton (Bram East), Ontario
This Fully Detached Home Situated On The Prime Ready To Move. 3+1 Bedrooms Finished Basement with Builder Sep-Ent. Amazing Layout With Sep Dining & Sep Family Room W/D Gas Fireplace. Upgraded Kitchen With Quartz Countertops, Backsplash and all Stainless Steels Appliances + Formal Breakfast Area. 6 Parking Spaces. Porcelain tiles. Newly Professionally Painted Throughout. High Demand Family-Friendly Neighbourhood & Lots More. Close To McVean & Castlemore, Schools, Parks, Brampton Civic Hospital, & Transit At Your Door**Don't Miss It** (id:55499)
RE/MAX Gold Realty Inc.












