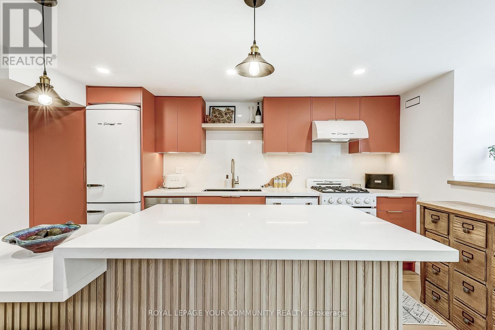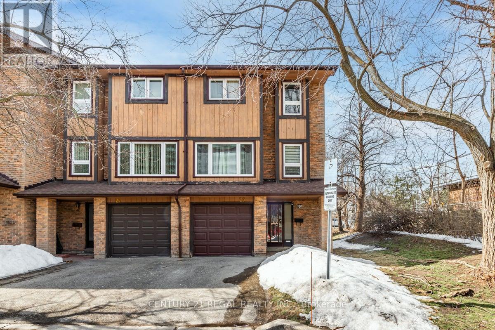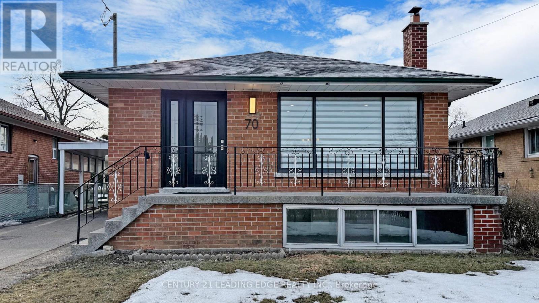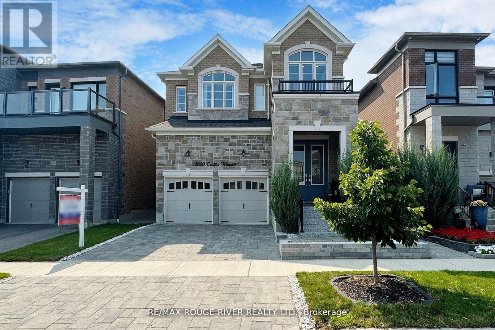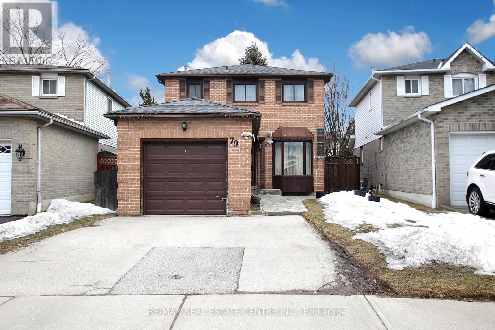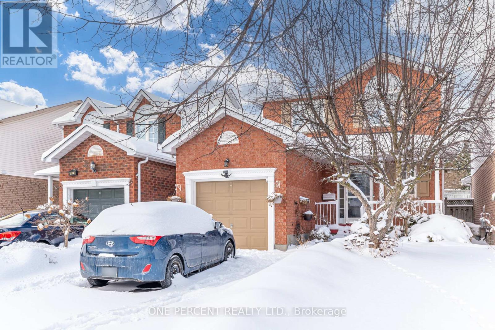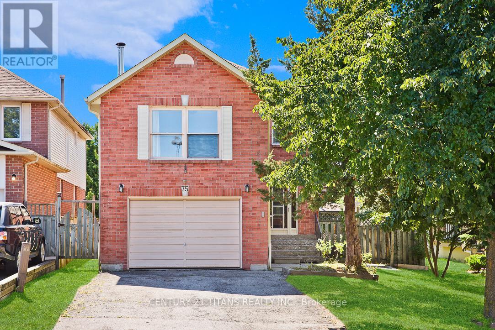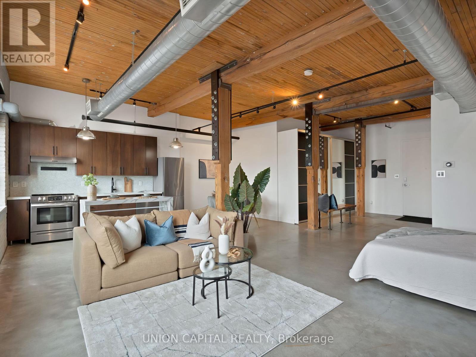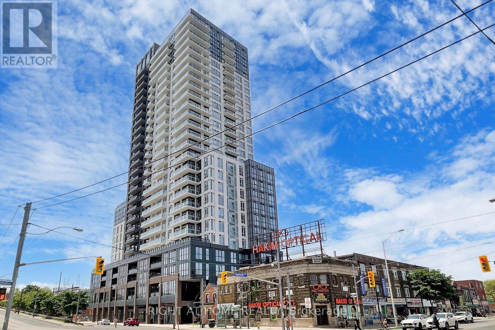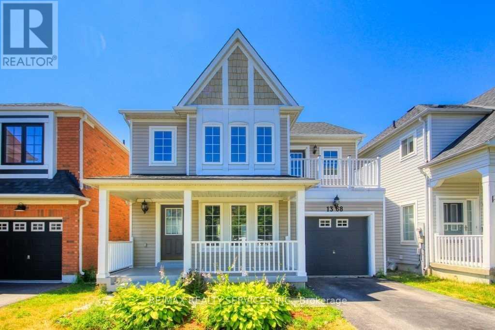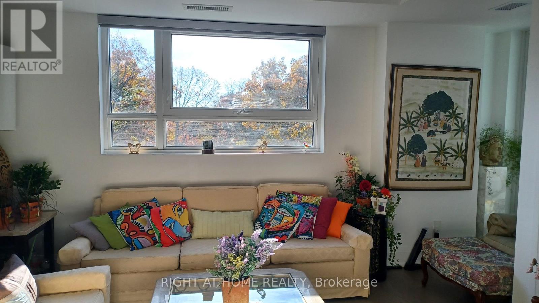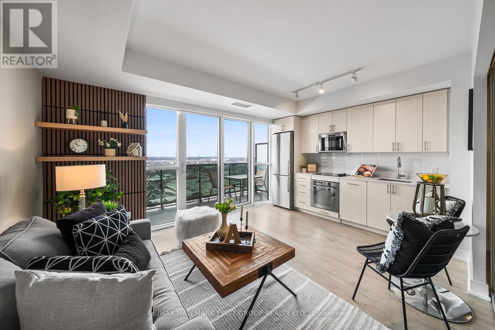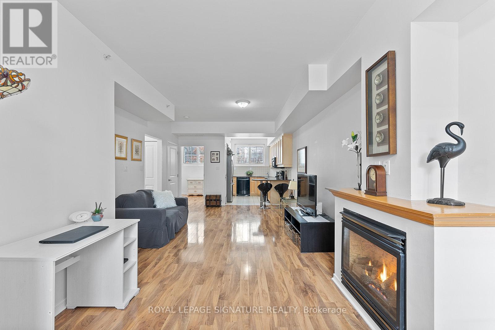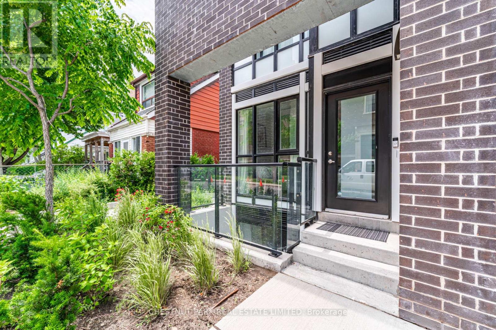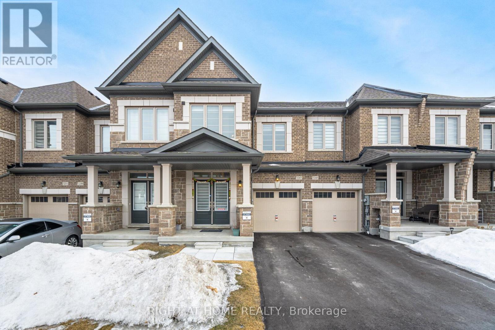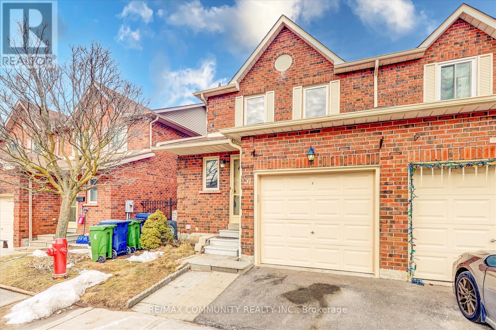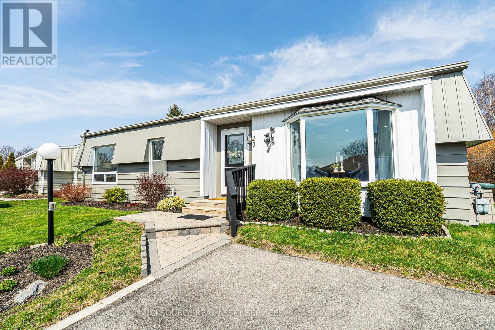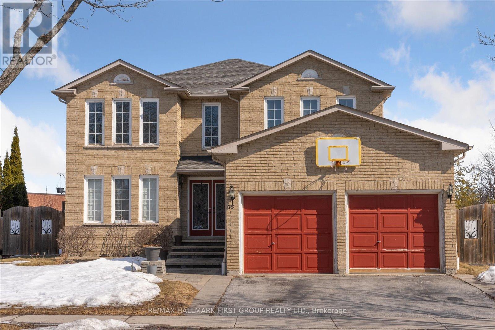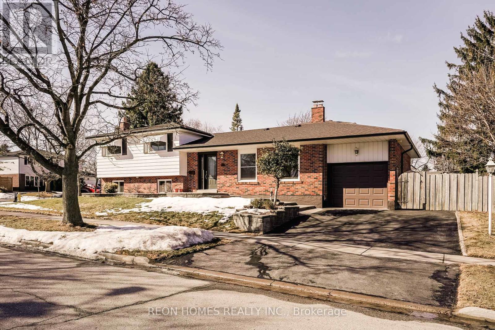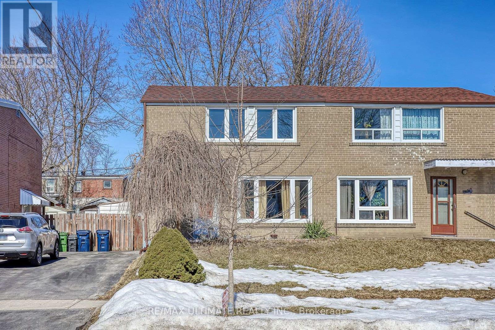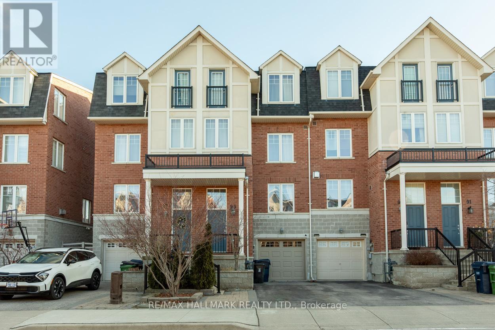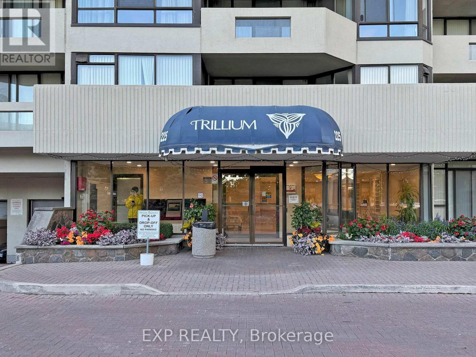17 Malta Street
Toronto (Birchcliffe-Cliffside), Ontario
Custom Built Home in a matured area, Detached House With 4+2 Bedrooms & 6 Washrooms, 2400Sq in main floor and 2nd floor. Another 900sq basement with 2 bedrooms with legal Basement-apartment which has a separate entrance. Each bedroom has 4 piece attached washroom. Engineered -Hardwood Floors All over, Modern Kitchen With Quartz Counter Top, With Waterfall Quarts Island, Quarts backsplash Kitchen And Family Room Have 12 Ft. Ceiling. (id:55499)
Exp Realty
331 - 1900 Simcoe Street N
Oshawa (Samac), Ontario
Rare corner unit, larger floorplan, floor to ceiling windows, studio apartment with ensuite, laundry, high ceilings, loads of storage! Included within condo: stainless steel fridge, dishwasher, stovetop, microwave, washer, dryer, heat pump and AC, murphy bed converts to table, sofa, coffee table, adjustable stand up desk, window shades, built in closets and cabinetry. Lived in by owner, non-smoker, no pets. Each floor has a common room with full kitchen, TV, sofas and tables. The building includes free wifi throughout, gym, concierge, and security. Conveniently located next to Ontario Tech University/Durham College, perfect for students or investors.*For Additional Property Details Click The Brochure Icon Below* (id:55499)
Ici Source Real Asset Services Inc.
1548 Winville Road
Pickering (Duffin Heights), Ontario
LOCATION..LOCATION...LOCATION.. This stunning three-story detached home is among the largest in the sought-after Duffins Heights community, nestled near Duffins Creek and just minutes from Riverside Golf. The Holly Blue model spans an impressive 2,910 sq. ft., offering four spacious bedrooms and four bathrooms. A double-car driveway, framed by interlock walkways, ensures a low-maintenance front yard throughout the seasons. Step inside to a grand foyer with double closets and direct garage access. The main floor boasts soaring ceilings, recessed lighting, and generously sized principal room sperfect for entertaining. The gourmet kitchen, complete with granite countertops, a stylish backsplash, and high-end appliances, overlooks the inviting family room, which features a custom-built gas fireplace mantel. Hardwood flooring runs throughout the home, complemented by Hunter Douglas blinds and designer light fixtures. Pot lights throughout with dimmers on 2nd/3rd flrs of the house & that ceiling fan in bedrooms for the summer breeze to sooth and relaxes you while resting in the comfort of your room. From the family room, walk out to an oversized deck an ideal spot for unwinding under the stars. The elegant oak staircase leads to the upper level, where four large bedrooms each include double closets. The primary suite offers a luxurious retreat with hardwood flooring, a private Juliette balcony, and a spacious walk-in closet. Show with confidence (id:55499)
Homelife/miracle Realty Ltd
C - 183 Kenilworth Avenue
Toronto (The Beaches), Ontario
Once you've experienced living in the Beach, its hard to live anywhere else! Being in the centre of this village-like neighbourhood is just one of the things that makes this stunning one bedroom, so special. Start living the Beach life in this executive stunner - a modern, hip condo alternative.Located in a vintage century home, this recently and beautifully renovated Garden Suite boasts many unique features and is a must see for anyone who wants to make a statement with their home. Your front door opens into a stunning kitchen, with vintage-inspired appliances and 2025s Pant one colour of the year, Terra Cotta, cabinets. With endless kitchen storage,amazing stone counter-tops and a unique microwave drawer, this setup is a budding chefs dream.Stunning hardwood white oak planks are featured throughout the unit. This 570 square foot space includes unique features, including designer tile work, an ombré back splash, terrazzo tiles in high traffic areas. The spacious bedroom has three large closet bays, a full linen closet and in-room laundry! Sprawl out on your king bed or get some work done in your cozy office nook. The stunning bathroom features a walk-in shower with floor-to-ceiling glass walls, unique ombre tiling and a wide vanity with ample storage. This unique executive suite is located on a large lot, lined with mature trees and award winning gardens. Your outdoor patio space at the front of the suite provides a great spot for your morning coffee, or for you to enjoy lunch or dinner "al fresco" or to host a BBQ with friends. (id:55499)
Royal LePage Your Community Realty
29 - 2359 Birchmount Road
Toronto (Tam O'shanter-Sullivan), Ontario
This beautifully maintained end-unit townhome offers the perfect blend of modern elegance and warm, inviting charm. Thoughtfully updated, it features a stylish eat-in kitchen with contemporary finishes, pot lights, and a walkout to a private balcony, ideal for enjoying your morning coffee. The spacious, finished recreation room also boasts a walkout and offers versatile use, including the potential for an in-law suite. Gleaming hardwood floors and a stunning staircase enhance the home's timeless appeal, while the renovated bathrooms and convenient in-house garage entrance add to its functionality. With three generously sized bedrooms, this home provides ample space for comfortable living. Nestled in a small, well-managed complex just minutes from transit and shopping, this home has been meticulously cared for and freshly painted throughout. Light-filled and welcoming, it radiates warmth, making it easy to envision yourself settling in and creating lasting memories. Every detail reflects the pride of ownership, ensuring a move-in-ready experience for its next owner. (id:55499)
Century 21 Regal Realty Inc.
19 Nearco Crescent
Oshawa (Windfields), Ontario
Welcome to your new home in the sought-after Windfield neighborhood, where convenience and comfort meet. This charming Minto townhome offers the perfect blend of modern living and family-friendly atmosphere. This freehold property comes with no maintenance fees, giving you freedom and financial flexibility. As you step inside, you'll be greeted by a bright and airy open-concept layout, accentuated by beautiful hardwood flooring throughout. The kitchen boasts stainless steel appliances, a ceramic backsplash, pantry storage, and ample counter space for all your culinary adventures. Adjacent to the kitchen, the living/dining area opens up to a private balcony, perfect for enjoying morning coffee or evening sunsets. Upstairs, you'll find two spacious bedrooms, each with double closets for ample storage and comfort. Additional features include interior garage access and a move-in ready status, allowing you to settle in and make it your own. Location highlights include easy access to the 407, Durham College/UOIT, shopping centers, public transit options, and a variety of restaurants. Windfield neighborhood offers a family-friendly atmosphere with parks, schools, and recreational facilities within reach. Don't miss out on this fantastic opportunity to own apiece of the Windfield lifestyle. Schedule a viewing today and make this house your new home! (id:55499)
One Percent Realty Ltd.
1609 - 125 Village Green Square
Toronto (Agincourt South-Malvern West), Ontario
Welcome to Tridel living in the heart of the city - 401 & Kennedy! this 800+ sq.ft. spacious 2BED, 2BATH home offers panoramic views of the city. Traditional functional kitchen with granite countertops and B/I appliances w/an open concept living & dining makes it a perfect fit for family meal times. Split bedrooms, primary bedroom w/4-pc ensuite & walk-in closet and an additional 2nd bedroom w/ample space is family focused. 5-star amenities include: 24hr concierge, indoor pool, fitness room, games room, theatre room, guest suites, visitor parking, just to name a few. Conveniently located by the 401 to take you east/west or downtown, steps to transit, GO station, restaurants & shopping. Don't miss out! (id:55499)
Keller Williams Referred Urban Realty
70 Wexford Boulevard
Toronto (Wexford-Maryvale), Ontario
This stunning newly renovated bungalow top to bottom in the heart of desired Wexford looks like a dream home!. standout features: Main Floor designer Kitchen: Extra tall cabinets with quartz counter top with matching backsplash. 8-foot center island with a waterfall countertop. All stainless steel appliances. Built-in laundry for convenience. Overlooks the spacious living and dining area. Living & Dining Room: Large bay window for plenty of natural light.Stunning new hardwood floors throughout. 3 Bedrooms: Primary Bedroom:Spacious with a double closet and large window. Second & Third Bedrooms: Equally spacious with large windows and ample natural light. Bathroom: Newly renovated with built-in cabinets for storage. Raised Basement:Great Room: Cozy fireplace for a warm ambiance.Laminate flooring throughout. Kitchen & Dining:White, gleaming kitchen combined with a dining area. 2 Bedrooms: Two spacious bedrooms with large above-ground windows. Bathroom: Spacious with a stand-up shower. Private Laundry: Conveniently located with a private entrance. Exterior & Location: Driveway & Carport: Long driveway with a carport that fits up to four vehicles. Location Highlights: Short walk to schools, shopping, and public transportation. Just a few minutes' drive to major highways for easy commuting.This bungalow offers a perfect blend of modern design, functionality, and convenience, making it an ideal home for families or anyone looking for a stylish and practical living space. (id:55499)
Century 21 Leading Edge Realty Inc.
Ph09 - 151 Village Green Square
Toronto (Agincourt South-Malvern West), Ontario
Luxury Tridel Ventus 1 at Metro Gate Community,Beautiful 1 bedroom+ den W/Large Balcony on the Pent House level, Unobstructed 180 View, 9' Cieling heights, Approx 690 sq ft of living space with lot of Sunnlight. Includes 1 underground parking. Modern Kitchen with Granite countertop, custom Cabinets, Modern Light fixtures, Laminate flooring . Excellent facilities: 24 hrs Concierge , Gym, Party room & Sauna . 2 Mins away to HWY 401, TTC Subway and RT Transit. Close to Scarborough Twon Center ,Kennedy Commons and much more.. (id:55499)
Homelife Paradise Realty Inc.
526 Milverton Boulevard
Toronto (Danforth), Ontario
Location, Location, Location! Seize The Rare Opportunity to Live In Toronto's Highly Sought-After Danforth Village At 526 Milverton Blvd. This Charming Home Features Hardwood Flooring Throughout, An Elegant Oak Staircase, And A Finished Front Porch That Expands the Living Space. Enjoy Spacious Bedrooms, A Garage Built In 2011, and the Peace of Mind That Comes with Updated Electrical & Plumbing Systems, Plus A Newer Furnace And A/C. Plans & Drawings for a Main Floor Rear & Basement Extension Are Available. Conveniently Located Within Walking Distance to Woodbine & Coxwell Subway Stations, Top-Rated Schools, Parks, and the Vibrant Shops & Restaurants Along the Danforth. An Incredible Opportunity in a Prime Location --Don't Miss Out! This Wont Last Long. (id:55499)
Century 21 Parkland Ltd.
2620 Cerise Manor
Pickering, Ontario
STUNNING HOME!! 5 Bedrooms and 5 Bathrooms. $$$ Spent on Quality Upgrades, Renovations include Added Pantry, Cupboards, B/I Microwave, B/I Oven, Quartz Countertops & Pot Drawers, Designer's Closet Organizers, Pot Lights. Luxury Basement (2024) with 2nd Laundry, 3Pc Bathroom, Bedroom, Quartz Countertop with Sink, Pot Drawers, & Cupboards, Fireplace, and Lots of Finished Storage area. Large Bedrooms on 2nd Floor with 2 full Ensuite and a Full Jack & Jill, Convenient 2nd Floor Laundry with Sink and Cupboards, Sitting Area. Landscaped, Entertainment Size Trex Wood Deck (no staining), 2 Natural Gas lines, 2 Sinks with Water Connection, Interlock Patio, Garden Shed, Fenced Yard, Interlock Walkway to Backyard, Alarm System Hardware, 2 Garage Door Openers, 4 Remotes, 2 Outdoor Pads, Direct access to Garage, Epoxy Garage Flooring, Wall Organizer, Epoxy Flooring on Front Stairs and Covered Front Porch, R/I Electric Car Charger, This Home is in Absolute Move-in Condition. 2611 Sq Ft + Basement. 9 Ft Ceiling on Main Floor, 8 Foot on Upper Floor & Basement. Dropped Ceiling & Cathedral/Vaulted Ceiling. **EXTRAS** S/S Appliances: Fridge with Icemaker, Smooth-Top Stove, B/I Dishwasher, Micro, & Oven, Exh-Fan, Washer & Dryer on Stands, Hunter Douglas Blinds (some motorized), Curtains & Rods, 2 GDO, 4 Remotes, 2 Outdoor Pads, R/I Electric Car Charger. (id:55499)
RE/MAX Rouge River Realty Ltd.
81 Galbraith Avenue
Toronto (O'connor-Parkview), Ontario
Simply move in and enjoy! This tastefully upgraded, charming detached two-Storey home is situated in the heart of East York's Topham Park Community. Impeccably maintained, it features hardwood flooring throughout and a bright, open-concept main floor. The modern kitchen boasts custom quartz countertops and stainless steel appliances. Upstairs, you'll find three spacious bedrooms, including a primary suite with a stylish en-suite bathroom/ Nestled on a quiet, family-friendly street, this home is just a short walk from Topham Park, top-rated schools, and convenient TTC transit, all within the highly sought-after Selwyn School District. (id:55499)
Royal LePage Your Community Realty
30 The Cove Road
Clarington (Newcastle), Ontario
An ideal location! Across from Lake Ontario and on the golf course in Wilmot Creek Adult Lifestyle Community. This bungalow is a 2-minute walk to the Wheelhouse community centre, the hub of activities at Wilmot Creek. Enjoy views of the lake across the street through the living room window + both bedroom windows. Take in commanding views of the 9th fairway from the cozy family room and partially covered back deck [16 x 1410]. The comfortable living room has a gas fireplace and quality engineered hardwood floors which continue through the dining room, family room & hallways. Crown moulding in all principal rooms. The convenient kitchen and roomy dining room are adjacent to each other for easy serving and dining. The family room offers a second sitting area. Off the family room is an immense 3-season bonus room [176 x 910] for a convenient storage or work area. This space offers potential for development by a new homeowner. An appealing, private location for your new lifestyle! * Monthly Land Lease Fee $1,200 includes use of golf course, 2 heated swimming pools, snooker room, sauna, gym, hot tub + many other facilities. 6 Appliances. *For Additional Property Details Click The Brochure Icon Below* (id:55499)
Ici Source Real Asset Services Inc.
79 Barnes Drive
Ajax (Central), Ontario
Welcome to 79 Barnes Dr 3+1 Bedroom Detached 2 Story. Located In A Very Sought After Neighborhood, Close To Schools, Transportation & Shopping. Minutes To 401,Costco ,Walmart,Home Depot and Ajax Waterfront.Excellent Size Principle Rooms With Large Eat In Kitchen & Walk Out To Private Fenced Back Yard.Outside, enjoy a spacious backyard perfect for entertaining, gardening, or family gatherings. Finished Basement With Large Recreation Room & Bedroom Or Potential Office (id:55499)
RE/MAX Real Estate Centre Inc.
1624 Canadore Crescent
Oshawa (Samac), Ontario
Welcome 1624 Canadore Cres, Beautiful Well Maintained 3 Br 2 Bath Home In Family Friendly Neighbourhood **Steps To Durham College & Ontario Tech** Bright Kitchen With W/O To Beautiful Fully Fenced Yard. Main Flr Offers A Separate Shower & Garage Access. Newer Hardwood Floors T/O 2nd Flr. Newer Windows In Back Bedrooms(2022), Finished Basement With Berber Carpet T/O & Separate Laundry, Driveway Widened To Fit 4 Cars!! Roof(2020), New Kitchen Renovation (August 2024) w/ New Fridge and Stove (January 2024 under warranty), Wifi Washer (2024) & Smart Thermostat and Doorbell Camera. (id:55499)
One Percent Realty Ltd.
75 Cornwall Drive
Ajax (Central), Ontario
Just Move-In & Enjoy Stunning, Bright And Spacious Detached House With 3 Bedrooms & 4 Washrooms In Highly Demanding Central Ajax Area. Safe & Friendly Neighbourhood. Amazing Unit W/ Abundance Of Natural Light. Main Floor Features Large Living Room, Separate Dining Room And Eat-In Kitchen With Walkout To Deck And Fenced Yard. Spacious Family Room With Cozy Wood Burning Fireplace. Master Bedroom Boasts 4 Piece Ensuite And His & Hers Closets. Finished Basement Apartment With Walkout. (id:55499)
Century 21 Titans Realty Inc.
507 - 68 Broadview Avenue
Toronto (South Riverdale), Ontario
Your chance to own a piece of Toronto history. One of the most sought after lofts in the entire city, welcome to the Broadview lofts. Characterized by Century old wooden beams, posts, oversized windows that flood the room with natural light and soaring ceilings. A remarkable loft with unmatched character! This stunning home seamlessly combines the charm of historic architecture with modern elegance. The exposed brick and timber beams infuse the space with a warm, industrial vibe, while the polished concrete floors offer a sleek, contemporary touch. Soaring ceilings amplify the open, airy ambiance, and expansive windows frame unobstructed, breathtaking views of the CN Tower perfect for cityscape enthusiasts. Nestled in a beautiful boutique building within one of the city's most sought-after neighborhoods, this unit provides both serene living and convenient access to vibrant urban amenities. A rare gem that effortlessly blends character with modern convenience! Quick access to the DVP/Gardiner and Queen St. car. Amenities feature surface-level visitor parking, rooftop deck/BBQ, party room, and security/concierge services! (id:55499)
Union Capital Realty
16 - 520 Westney Road S
Ajax (South West), Ontario
Welcome To The New Home For Your Business On Prestigious Westney Road, Just South Of The 401! Amazing Location! This Spacious Commercial Unit Is Perfect For Those That Need A Level Drive-In Garage Door Entrance (12'x 12') & A Man Door, Front Office Space, Kitchen, Workshop, Storage And Warehouse Space! This One Has It All! With Over 3000 Sqft Of Usable Space, Including A 2261 Sqft Lower Level + A Second Floor Heavy Duty 700 Sqft Mezzanine; This Unit Is One Of A Kind! Very High Ceilings, Perfect For Storing All Of Your Business Essentials & Inventory. You Can Build This Unit Out To Whatever Your Business Requires; It Is A Blank Canvas Ready For Your Imagination. The Entire Plaza Is Extremely Well Managed & Maintained! New Roof, New Garage Door! New Man Door! Updated Natural Gas Ceiling Shop Heater! One Full Washroom With Shower & A Kitchen With A Fridge & Stove Make This Unit Versatile For All Of Your Business Needs. (id:55499)
Right At Home Realty
238 Dearborn Avenue
Oshawa (O'neill), Ontario
This updated 2 1/2 Storey Detached Home, Situated On A Desirable Corner Lot In The O'Neill Area, Boasts An Impressive Layout Of 1,455 sq ft + 540 sq ft Below Grade Featuring 4 + 1 Bedrooms And 3 Bathrooms. The Finished Basement Adds To The Home's Versatility, While The Open Concept Living, Dining, And Kitchen Areas Create An Inviting Space Ideal For Entertaining. Throughout, New Floors And Pot Lights Enhance The Ambiance. The Fenced Yard Offers Privacy And A Safe Space For Outdoor Activities. This Property Is Just Steps Away From The Parkwood National Historic Site, A Renowned Filming Location For Movies Like The X-Men, And Within Walking Distance To Excellent Schools, The Vibrant Downtown Oshawa, And A Variety Of Local Amenities. Additionally, It Provides Easy Access To Oshawa Go Station, Durham Region Transit, And Major Highways Including The 401, 418, 412, And 407. Offers Anytime. **EXTRAS** Built-in fan and light fixtures on main, Wi-Fi/Bluetooth controlled front door handle, programmable dimmer switches. (id:55499)
RE/MAX Realtron Smart Choice Team
19 Hoad Street
Clarington (Newcastle), Ontario
Brand New Modern Elevation , Incredible and rare Lindvest Gracefield II model with modern flat roof and stunning and unique exterior wood accents. Be a part of Newcastle's new and premier community, with nearby shops, huge splash pad/park and amazing schools with quick commuter routes. This 4 bed 4 bath home offers a sprawling open concept layout, with 9 foot ceilings and high end finishes throughout. The sun filled foyer leads to the oversized Dining room perfect for family gatherings or entertaining. The gourmet kitchen, features a huge centre island, quartz counters, updated lighting, and walk out to the yard. Upstairs features a spacious primary bedroom with gigantic walk in closet and 4 piece seamless glass ensuite , Unfinished lower level with cold cellar and roughed in bath awaiting your finishing touch , An Amazing Ugraded White Chefs Kitchen Samsung Family hub Four Door fridge ,Cooktop & Samsung Combo Wall Oven ,Gas Fireplace in living room ,9" Celling on Main Floor open Modern Concept layout, Loaded With thousands on upgrades 24x24 Tiles ,Huge master bedroom with Ensuite Washroom & walkin closet , Oak Stair , Upgrded Hardwood Floors ,all washroom upgraded tiles , 200 Amp Pannel , ,Enlarge Basement Windows, 3 pc washroom rough in Basement lookout Basement ,Tons of Natural Sunlight, Direct Access door from the garage,only 4 mins to HWY and lake ,Steps Away from School ,Park ,Its not Just a home ,Bigger basement windows and much more must seevideo of the house is in youtube https://youtu.be/5P_kwadkCY0?si=1ZGmE4vx1fh4YXN (id:55499)
Right At Home Realty
1012 - 286 Main Street
Toronto (East End-Danforth), Ontario
Brand New LINX Condo At Danforth And Main Prime Neighborhood. Second to none vistas at this ultra-functional and stylish unit at Linx Condos by Tribute Communities! Corner Unit, SE Facing. 2Bed, 2Bath, 766 Sf + 54 Sf Balcony. Excellent Walk-Score To All Amenities & TTC.Minutes Away From Bloor-Danforth Subway Line And Danforth GO Station. With A Transit Score Of 97, Street-Cars & The GO-Train. Endless Restaurant, Shopping, Leisure Activity & Entertainment Options Are Waiting For You To Enjoy. You Can Take Comfort In The Unit's 9 Foot Ceilings & Large Windows Throughout That Provide Tons Of Natural Light & Beautiful Scenery To Appreciate. Book Your Apt Today! Excellent Layout, Spectacular SouthEast views, Walkout to Balcony, Amazing Sunsets. Both Bedrooms Have Windows And A Closet. MUST SEE!!! **EXTRAS** Fridge, stove, dishwasher, washer, dryer, Window Covering (id:55499)
Right At Home Realty
1368 Dumont Street
Oshawa (Taunton), Ontario
Detached 3 Bedroom And 3 Washroom Home. Close To All Amenities. Open Concept Living/Dining Room, Spacious Kitchen With S/S Appliances, Island And Walkout To Stamped Concrete Patio. Large Master Bedroom With Ensuite And Walk-In Closet, Second Bedroom Features Walkout To Balcony. (id:55499)
RE/MAX Realty Services Inc.
1969 Southview Drive
Pickering (Village East), Ontario
ATTENTION BUILDERS, CONTRACTORS, AND END USERS!! Dreamy piece of property! Potentially sever into 2 separate lots or renovate/build your dream home!!! Very lucrative opportunity $$$! A spectacular and expansive estate-sized 100 by 200 ft lot on a very prestigious street in an unbeatable location! With 2 separate driveways (circular and another one to the south of the home) and 14 car parking!! 2 Kitchens! Multiple separate entrances! With a massive basement apartment equipped with a separate entrance and 2 separate electrical panels! Walk into this beautifully cared for home, that is in wonderful condition! Pride of ownership and clean as a whistle! ORIGINAL OWNERS! Tons of natural light! Huge kitchen with ample oak cabinetry, a beautiful stone masonry fireplace, and 5 large bedrooms!! Bedrooms on the upper level and the main floor for bungalow-style living! Plenty of storage throughout the entire home! Gleaming hardwood floors! Step outside to your gorgeous and lush pool-sized backyard oasis with a beautiful patio and a hot tub!! Located right on the 401, minutes to the 407, GO station, and 1-minute walk to the transit line! Highly rated schools close by! The Shops at Pickering just moments away, and surrounded by luxury custom-built homes and the new condo development adding immense value!! This is a very rare property on a street people only dream of living on! Do not miss the opportunity to call this once-in-a-lifetime home yours! (id:55499)
RE/MAX Crossroads Realty Inc.
501 - 1400 Kingston Road
Toronto (Birchcliffe-Cliffside), Ontario
This low rise boutique condo is 3+ years old. South facing 2 bedroom +2 washroom suite overlooking the famous Toronto Hunts Golf Club and Lake Ontario in the Birchcliffe neighborhood. Steps from Rosetta Gardens, Scarborough Bluffs, the Beachesl It has a panaromic view of Lake Ontario, Scarborough, CN Tower and downtown Toronto from the Rooftop terrace. BBQ permitted. Great socializing in the rooftop party/meeting room. One underground parking + locker is available for $30,000. Pets welcomed with restrictions. Easy transit to subway and great coffee houses around. (id:55499)
Right At Home Realty
8 Nathan Avenue
Whitby (Brooklin), Ontario
Incredible 5+2 bedroom family home features a LEGAL basement apartment & backyard oasis with stunning saltwater POOL & SPA! Spacious floor plan offering over 3,000 sq ft plus legal basement apartment complete with full kitchen, living room, bedroom + den, above grade windows, 3pc bath & plenty of storage space! Convenient mud room with garage access, separate side access & entry to the basement apartment! The inviting foyer leads you through to the impressive formal living room with soaring cathedral ceilings. Separate formal dining room with french doors & coffered ceilings. Gourmet kitchen with granite counters (2018), granite backsplash, breakfast bar, chefs desk, pantry, stainless steel appliance including gas range & generous breakfast area with walk-out to the pool! Open concept family room with gas fireplace, elegant barn board wall & backyard views. Upstairs offers 5 generous bedrooms including the primary retreat complete with walk-in closet & spa like 5pc ensuite with corner soaker tub. This property was designed for entertaining with a spectacular backyard oasis (2019) featuring 14x28 ft inground saltwater pool with 8x8 spill over 3 season spa, gas bbq line, huge interlock patio & elegant hardtop timber gazebo with bar. Situated on one of Brooklin's most sought after streets, steps to schools, parks, downtown shops & easy 407 access for commuters! (id:55499)
Tanya Tierney Team Realty Inc.
462 Delaney Drive
Ajax (Central West), Ontario
Immaculate Home On A Premium 68.54 Foot Wide Lot Backing Onto Riverside Golf Course, Walk-Out To Deck With Scenic Golf Course View, Large Foyer, 3 Bathrooms, 3 Spacious Bedrooms On Main Floor. Sun-filled Family Room With Cathedral Ceiling, Brand New Engineered Hardwood Throughout Main Floor and Upper Floor. Finished In-law Suite Walkout Basement With Hardwood Flooring, 1 Bathrooms, 2 Spacious Bedrooms, Large Kitchen With Oversized Island. Conveniently Located Near Highly-rated Schools; Eagle Ridge Public School & Pickering High School, Perfect Community For Families. (id:55499)
Ipro Realty Ltd.
1220 - 2550 Simcoe Street N
Oshawa (Windfields), Ontario
*Virtual Tour* Discover Urban Living At Its Finest In This Contemporary 1 Bdrm Condominium. This Modern Unit Offers The Perfect Blend Of Style, Convenience & Comfort. The Sleek, Open Kitchen Features State-Of-The-Art Appliances, Stylish Cabinetry & A Spacious Countertop, Perfect For Entertaining & Culinary Adventures. A Cozy Bdrm With Ample Closet Space & Lrg Glass Doors To Let In Plenty Of Natural Light. A Contemporary Bthrm With Modern Fixtures & Finishes. In-suite Laundry. Step Outside To Your Private Balcony Through A Lrg Sliding Door, Ideal For Morning Coffee Or Evening Relaxation While Taking In The Panoramic Views. Breathtaking West-Facing Views Of The Vibrant City Of Toronto. Enjoy Stunning Sunset Views & The Dynamic Toronto Skyline From The Comfort Of Your Living Space. This Condo Offers Everything You Need For A Stylish & Convenient Urban Lifestyle. Don't Miss This Opportunity To Make It Your New Home! (id:55499)
RE/MAX Hallmark First Group Realty Ltd.
5 Hill Crescent
Toronto (Scarborough Village), Ontario
Immerse Yourself in the Exclusive "Lakefront" Lifestyle at 5 Hill Crescent, the Most Coveted Address in the Bluffs. This Graceful Residence Offers 2,800 Square Feet (Above Grade) and is Privately Set Back From the Street, Surrounded by Mature Trees, Lush Lawns and Beautiful Gardens. Enjoy Breathtaking, Unobstructed Lake Views From Nearly Every Room All Year Round. Enter Timeless Charm With an Abundance of Expansive Large Windows That Fill the Interior With Natural Light, Highlighting the Spacious Traditional Rooms, Hardwood Floors, French Doors Opening to Multiple Walk-outs, Fireplaces, a Grand Main Floor Primary Bedroom With an Elegant Six-piece Ensuite, Two Generously Sized Bedrooms and a Sitting/Family Room In The Upper-level, and a Fully Finished Walk-out Basement. Leave the City's Hustle and Bustle Behind and Embrace a True Nature's Paradise. Your Serene Oasis Awaits! Rare Opportunity! (id:55499)
RE/MAX All-Stars Realty Inc.
408 - 670 Gordon Street
Whitby (Port Whitby), Ontario
Welcome to Harbourside Square, where modern living meets waterfront charm! This bright and spacious top-floor 2-bedroom, 2-bathroom condo is nestled in the highly desirable Whitby Shores community, just steps from the lake, scenic waterfront trails, and the Whitby Yacht Club. The stylish open-concept kitchen features granite countertops, a breakfast bar, and stainless steel appliances, flowing seamlessly into the living and dining area with sleek laminate flooring. Step outside to your private balcony, spacious enough for a full dining table, 2-seat sofa, and chairs perfect for outdoor entertaining! The split-layout design of this unit offers privacy, with the primary suite boasting a walk-in closet and a 3-piece ensuite, while the second bedroom overlooks the balcony and has access to the main full 4-piece bathroom. Enjoy the convenience of in-suite laundry with a full-size stacked washer and dryer. This unit includes an underground parking spot located close to the elevator, as well as a spacious locker conveniently positioned right behind the parking spot for easy access. Harbourside Square offers fantastic amenities for entertaining, including the Pavilion Clubhouse, featuring two levels of recreation space with full kitchens for residents use or private events. Enjoy breathtaking lake views from the rooftop patio or host a summer cookout in the outdoor BBQ area. Conveniently located close transit, minutes to shopping, the GO Train, and Highway 401, this condo offers the perfect blend of style, comfort, and convenience. Don't miss out on this great opportunity! (NOTE: VIRTUALLY STAGED) (id:55499)
Royal LePage Rcr Realty
103 - 1785 Eglinton Avenue E
Toronto (Victoria Village), Ontario
Step inside this lovingly maintained 2bed/2bath condo that feels like home with your own front door and an abundance of natural light creating a warm and inviting space. Updated flooring throughout the seamless floor plan. The kitchen offers a functional layout with ample storage and breakfast bar seating overlooking the open-concept living area, perfect for both relaxing and entertaining. The primary includes a 4pc ensuite for added convenience and provides a tranquil retreat. Don't let the exterior fool you, this home offers a bright atmosphere and a thoughtful layout that maximizes every inch. Enjoy the added benefits of a dedicated parking space and locker, all in a quiet, secluded setting. Pet friendly building and kids playground adjacent to the building for added convenience! (id:55499)
Royal LePage Signature Realty
55 Lilian Drive
Toronto (Wexford-Maryvale), Ontario
Beautifully Renovated, Light Filled 3 Bedroom Bungalow on a Generous Corner Lot In Desirable Wexford-Maryvale Neighbourhood. Extra Wide Corner Lot narrows to rear, featuring an Oversized Garage and Two Private Driveways with parking for 5. Main Floor fully renovated with Top Notch Finishes. Open Concept Kitchen, Dining and Living Area. Kitchen features Plenty of Storage , Top End Counter and Backsplash, Several Display Cabinets with Undermount Lighting, Deep Double Sink, B/I Pantry, Beverage Bar, Open Concept Combined with Large Dining Area, Large Casement Windows. Living Room has Hardwood Floors, Fantastic Fixtures, Custom Blinds, Display Cabinet. Three Bedrooms on Main with Hardwood Floors and Deep Closets. Enter the Fully Renovated Bathroom through Pocket Door, Walk-in Shower with Glass Sliding Door and Plenty of Shower Heads. The Rear Bedroom exits to a Heated, Insulated, Sun Filled Family Area with Walkout to Yard. A Wonderful Space for the Family to Hang Year Round and Enjoy the Sun. Basement has Great In-law Suite Potential with very Generous Room Sizes, Good Ceiling Height, Pot Lights, Windows, Vinyl Floor, Fireplace in Recreation Room, 3 Piece Bathroom with extra storage room, and the Laundry area could easily Accommodate a Full Kitchen. Fully Fenced Backyard, Great for Kids and Pets, Raised Flower Beds at Front and Rear, Lovely Seating Areas with poured Concrete Pads. The Extended Garage would make a Perfect Workshop, Hobby Shack, Gardner's Nook, Man Den or She Shed, endless possibilities for this large Fully Powered Space. All this and Conveniently located near Schools, Shops, Restaurants, Parks, Library, Steps to TTC, Short Hop to Highways 404 and 401, Shopping Malls and Big Box Stores. This Fantastic, Well Renovated, Move In Ready Bungalow is Just Waiting for You to Call it Home. Too many updates to list, many less than 5 years old! Prime Corner Lot with Driveways on both Lilian and Boem. Great Future Potential to Expand. (id:55499)
Ipro Realty Ltd.
Th104 - 2301 Danforth Avenue
Toronto (East End-Danforth), Ontario
A trendy end unit townhouse in the heart of the East End Danforth where you enter directly off of a quiet residential street (Morton St). This contemporary 2 level corner unit 727 sq ft townhome is a true gem for those seeking modern urban living, offering both a stylish design & a convenient lifestyle. A thoughtfully crafted layout & floor to ceiling windows ensure an abundance of natural light. The open concept layout with soaring 9' ceilings seamlessly blends the living, dining & kitchen areas, creating a spacious & versatile environment for entertaining or simply relaxing. The sleek design & stylish finishes add a touch of sophistication to the interior, making it an appealing space to call home. This townhouse offers a cozy & private retreat that leads to a serene outdoor area off the bedroom, providing a secluded space to unwind. Option to add a wall - as the builder had planned to create an office off the bedroom- or keep as is with the open concept den & Bedroom. With plenty of closet space throughout, you'll have ample room to organize your belongings and keep everything neatly tucked away. Direct & Private access off Morton! Walk in Closet + Double Closet. Great Building Amenities incl Rooftop Terrace, Exercise Rm, Yoga Studio & Concierge. See Virtual Tour for Video. Fantastic Value & Includes 1 Parking & 1 Locker. (id:55499)
Chestnut Park Real Estate Limited
1247 Rexton Drive
Oshawa (Kedron), Ontario
All brick 4 bedroom 3 washroom townhouse backing onto a quiet ravine. Double door entry leads into a bright and spacious home. Functional kitchen with lots of storage and counter space. Large primary bedroom with ensuite and walk-in closet. Upper floor laundry. Enjoy your privacy with no rear neighbours. (id:55499)
Right At Home Realty
278 - 55 Collinsgrove Road
Toronto (West Hill), Ontario
Welcome to this stunning 3-bedroom, 2-bathroom condo townhouse, located just steps from thebustling Kingston Road and Lawrence Avenue. Enjoy the perfect combination of convenience andcomfort with an open-concept living and dining area, bathed in natural light, creating a brightand inviting atmosphere. The living room boasts hardwood floors and generous space,complemented by a convenient 2-piece powder room for added comfort. Upstairs, you'll find three cozy bedrooms, each with plenty of natural light, along with a4-piece bathroom. The lower level offers a charming recreation room, perfect for unwinding orentertaining, with the added bonus of a walkout to your private backyardideal for outdoorenjoyment. Location doesnt get better than thisjust minutes from the University of Toronto andCentennial College, with Guildwood GO Station only a 7-minute drive away. TTC stops are rightaround the corner, making commuting effortless. Plus, youre only a 3-minute walk to a varietyof local restaurants, shops, and grocery stores. This home offers the perfect blend ofaffordability, comfort, and unbeatable convenience. Dont miss your chance to own thisfantastic townhouseyour dream home is just a call away! Newly built Front hallway closet, owned A/C (2021) and Hot water tank (2020). (id:55499)
Harvey Kalles Real Estate Ltd.
79 Hedge End Road
Toronto (Malvern), Ontario
Sold under POWER OF SALE. "sold" as is - where is. Great opportunity for a first time buyer. Well Maintained Complex With Lower Maintenance Fees. Home is in ready to move in condition. Entire House recently Painted, Newer Kitchen S/S Appliances. Master Br W/4Pc Ensuite W/Sep Shower & Tub, Larger W/I Closet & Juliette Balcony. Bsmt Leads To Garage Access. TTC Meadowvale loop a minute away. very bright, lots of sunlight. MUST SEE! Power of sale, seller offers no warranty. 48 hours (work days) irrevocable on all offers. Being sold as is. Must attach schedule "B" and use Seller's sample offer when drafting offer, copy in attachment section of MLS. No representation or warranties are made of any kind by seller/agent. All information should be independently verified. Taxes estimate as per city website. Zoning RM (u233114) is as per GEO and MPAC. (id:55499)
Royal LePage Real Estate Services Ltd.
57 - 401 Sewells Road
Toronto (Rouge), Ontario
***Excellent Location*** Beautiful And Bright Like Semi 3 Bedroom End Unit Townhome. Excellent Opportunity To Buy In Rouge Neighbourhood For FirstTime Buyer, No Houses At The Back. FinishedBasement With Kitchen, Living Rm & 3 Pc Bath. Low Maintenance Fee. Steps to schools with after hours programs, child care centre, shopping, community centre, ravine/conservation, One Bus to U of T (Scarborough), Centennial College and Kennedy Subway Station. Lots of Visitors Parking. (id:55499)
RE/MAX Community Realty Inc.
#10 - 30 Dean Park Road
Toronto (Rouge), Ontario
Welcome to 50 Dean Park Rd, an exclusive collection of 10 newly finished bungalow townhome units in the heart of Scarborough's prestigious Rouge neighborhood. These modern and sophisticated residences offer a perfect blend of elegance and convenience, designed for contemporary living. Each home boasts 9' high ceilings, enhancing the spacious and airy feel, while the sleek glass facades provide a stunning modern aesthetic. Inside, you'll find upscale finishes throughout, from stylish flooring to modern kitchens and bathrooms. Every detail has been thoughtfully designed to deliver both comfort and luxury. Nestled in one of Scarboroughs most desirable communities, these townhomes offer unparalleled access to transit, shopping, schools, and major highways, making them perfect for families, professionals, and investors alike. Minutes from Highway 401, TTC bus routes just steps away for easy commuting, Rouge Hill GO Station nearby, providing quick connections to downtown Toronto, Close to Scarborough Town Centre. Excellent local schools, including William G. Davis Junior Public School & St. Jean de Brebeuf Catholic School. Short drive to University of Toronto Scarborough Campus & Centennial College. Great childcare options and parks for families. Located near Rouge National Urban Park, Canada's largest urban park, perfect for hiking and nature lovers. Minutes from Toronto Zoo, a major attraction for families. Several community parks and walking trails nearby. These bungalow townhomes at 50 Dean Park Rd offer an exceptional opportunity to own a beautifully finished home in a thriving neighborhood. Whether you're looking for a stylish residence or a smart investment; these homes deliver modern elegance, top-tier convenience, and fantastic surroundings. Taxes not assessed yet. Floorplan attached. Photos are for illustration purposes only to show interior finishes; May not be of the subject unit. Please refer to floorplan attached. (id:55499)
RE/MAX Realty Services Inc.
896 Darwin Drive
Pickering (Dunbarton), Ontario
Located in a highly sought-after neighborhood of top-rated Gandatsetiagon Public School district, this beautifully maintained 4+2 bedroom, 4-bath detached home's main floor boasts a bright, open-concept living & dining area, a seperate family room w/ a gas fireplace, spacious kitchen w/ ample storage overlooking the breakfast area, which open to a professionally landscaped backyard (2024). Crown mouldings throughout & large windows fill the home with natural light throughtout the entire home! Upstairs, the primary bedrm features french doors, a bay window w/ east-facing light, a walk- in closet, & recently renovated modern 6-piece ensuite (2023). Three additional spacious bedrooms all offer generous closet space & ample amount of natural light from large windows. The finished basement includes a large rec area perfect for entertainment or children to play, two additional bedrooms for private office and gym & a waterproofed cold room (2018). Enjoy an in-ground sprinklers system both front & back, a gas BBQ line for your summertime entertainment in beautifully landscapes backyard (see pictures for how it looks like in summer). With a throughtful layout, modern upgrades, and an unbeatable location, this home is perfect to be your next family home. (id:55499)
RE/MAX Realtron Yc Realty
20 Heritage Lane
Clarington (Bowmanville), Ontario
Beautifully renovated home designed for one level living in Wilmot Creek Adult Lifestyle Community. This 2-bedroom bungalow has been superbly transformed with up-to-date finishes and quality workmanship [renovated 2025]. Located on a quiet and friendly street in the community, it is a 2-minute walk to the waterfront trail on the bluffs of Lake Ontario. Upon entry, glimpse views of all principal rooms and take in the peaceful, open feeling of the house. The living room has an attractive gas fireplace, large bay window and dramatic wall cut-out to the kitchen. Outstanding new white kitchen has gleaming quartz countertops, ceramic back splash, pot drawers + more. Cozy family room is on the same level as the rest of the house! The patio door leads to 2 large decks for outdoor relaxing. New engineered hardwood & ceramic floors. Separate laundry area in 2-pc washroom. All new: lights, paint, furnace, A/C. This tasteful home has been lovingly restored. Perfect for your new lifestyle! *Monthly Land Lease Fee $1,200.00 includes use of golf course, 2 heated swimming pools, snooker room, sauna, gym, hot tub + many other facilities. 6 Appliances. *For Additional Property Details Click The Brochure Icon Below* (id:55499)
Ici Source Real Asset Services Inc.
#9 - 30 Dean Park Road
Toronto (Rouge), Ontario
Welcome to 30 Dean Park Rd, an exclusive collection of 10 newly finished bungalow townhome units in the heart of Scarborough's prestigious Rouge neighborhood. These modern and sophisticated residences offer a perfect blend of elegance and convenience, designed for contemporary living. Each home boasts 9' high ceilings, enhancing the spacious and airy feel, while the sleek glass facades provide a stunning modern aesthetic. Inside, you'll find upscale finishes throughout, from stylish flooring to modern kitchens and bathrooms. Every detail has been thoughtfully designed to deliver both comfort and luxury. Nestled in one of Scarboroughs most desirable communities, these townhomes offer unparalleled access to transit, shopping, schools, and major highways, making them perfect for families, professionals, and investors alike. Minutes from Highway 401, TTC bus routes just steps away for easy commuting, Rouge Hill GO Station nearby, providing quick connections to downtown Toronto, Close to Scarborough Town Centre. Excellent local schools, including William G. Davis Junior Public School & St. Jean de Brebeuf Catholic School. Short drive to University of Toronto Scarborough Campus & Centennial College. Great childcare options and parks for families. Located near Rouge National Urban Park, Canada's largest urban park, perfect for hiking and nature lovers. Minutes from Toronto Zoo, a major attraction for families. Several community parks and walking trails nearby. These bungalow townhomes at 30 Dean Park Rd offer an exceptional opportunity to own a beautifully finished home in a thriving neighborhood. Whether you're looking for a stylish residence or a smart investment; these homes deliver modern elegance, top-tier convenience, and fantastic surroundings. Taxes not assessed yet. Photos are for illustration purposes only to show interior finishes; May not be of the subject unit. Please refer to floorplan attached. (id:55499)
RE/MAX Realty Services Inc.
75 Sullivan Drive
Ajax (Central), Ontario
Spacious & Upgraded Living in Central Ajax! Welcome to 75 Sullivan Drive, a generously sized 4-bedroom, 4.5-bathroom detached brick home in a sought-after Ajax neighbourhood. Designed for comfortable family living, this home features hardwood floors, crown moulding, and pot lights throughout the main level. The upgraded kitchen boasts granite counters and a walkout to the backyard with no neighbour's behind for added privacy.Upstairs, the enormous primary suite offers a 4-piece ensuite, while the additional bedrooms are well-appointed with updated bathrooms. The finished basement extends the living space with two extra bedrooms, two bathrooms, a spacious rec room, and a second kitchen perfect for multi-generational living or an in-law suite.With parks, schools, shopping, and transit just minutes away, this home is a fantastic opportunity in one of Ajax's most convenient locations. (id:55499)
RE/MAX Hallmark First Group Realty Ltd.
50 Chapais Crescent
Toronto (Centennial Scarborough), Ontario
Step into this exquisite corner unit family home nestled in the highly desirable Centennial neighborhood. This detached 4-level side-split residence is located on a peaceful family-friendly street and boasts 3+1 bedrooms and 2 bathrooms. The home features a spacious eat-in kitchen, beautiful hardwood floors, and elegant pot lighting throughout. The open-concept living and dining spaces are ideal for entertaining, with large windows that flood the area with natural light and create a welcoming atmosphere. Ideally situated near the lake, GO station, public transit, Hwy 401, shopping centers, places of worship, schools, and scenic walking trails, this home offers both comfort and convenience. Don't miss out! (id:55499)
Reon Homes Realty Inc.
313 - 5225 Finch Avenue
Toronto (Agincourt North), Ontario
Spacious and Bright 1-Bedroom + Den Condo, Perfect for First-Time Buyers or Investors! This open-concept unit features a large living/dining area with a walkout to the balcony and a generously sized den that can be used as an office or second bedroom. Located in a well-maintained building with low maintenance fees that cover heat, water, and A/C, residents enjoy amenities like a party room and above-ground visitor parking. Conveniently situated close to shopping plazas, and mall, banks, restaurants, transit, and Hwy 401. Don't miss out on this fantastic opportunity in an excellent location (id:55499)
Homelife Frontier Realty Inc.
48 Ashwick Drive
Toronto (Ionview), Ontario
Dare to compare! Nestled on picturesque Ashwick Dr, you'll discover this well-kept home, featuring many upgrades & improvements over the last 7 years (approx.) Roof 2024, Driveway 2023, LR/Dr/Kitchen flooring re-done in 2017. Rec room flooring replaced, windows changed in 2017. conveniently located within minutes of the Warden/Kennedy subway stations. Spacious backyard deck, separate entry to basement area, with rec room & 3 piece bath (id:55499)
RE/MAX Ultimate Realty Inc.
95 John Bell Crescent
Toronto (Clairlea-Birchmount), Ontario
This exceptional 3 storey townhome is an exquisite find, offering the benefit of being freehold. Boasting 4 generously sized bedrooms and 3 elegantly designed bathrooms, this home showcases a spacious layout enhanced by stunning hardwood flooring. The expansive modern kitchen, featuring granite countertops and a stylish backsplash, seamlessly connects to the dining room, creating a beautiful and functional space for entertaining and everyday living. The primary bedroom is bathed in natural light and includes a 4 piece ensuite, a walk-in closet, and a charming Juliette balcony. The finished basement is graced with above-grade windows, allowing natural light to fill the area. Step out onto your private deck and take in the breathtaking views of Oates Park, a picturesque oasis where a serene pond glistens amidst abundant, vibrant foliage. This park is a paradise for nature lovers and outdoor enthusiasts, boasting a multifunctional sports field for various recreational activities, a delightful splash pad offering a refreshing escape on warm summer days, a scenic walking trail perfect for peaceful, contemplative strolls, and a well-equipped children's playground that promises endless hours of joy and laughter. Additionally, this prime location offers easy access to nearby schools, stunning parks, and convenient TTC transportation (id:55499)
RE/MAX Hallmark Realty Ltd.
456 Manse Road
Toronto (Highland Creek), Ontario
This stunning 3-storey, 4-Bedroom with office, heritage home is a rare gem, showcasing exceptional craftsmanship and timeless charm. Built around 1915 by renowned Scarborough builder John C. Morrish, this residence is a testament to his superior workmanship, which was highly sought after by early residents. Morrish, known for constructing quality homes in the West Hill and Highland Creek areas. Originally built for Thomas Jacques, whose family were among Scarboroughs early settlers, this home holds a special place in the citys history. Recognized as one of Highland Creeks historical homes. It stands as a fine example of Morrishs building expertise and the Jacques familys contributions to the community. Pride of ownership is evident throughout, as the home has been meticulously maintained to preserve its original character and historic charm. Featuring four spacious bedrooms, this grand residence offers ample living space across three levels. Nestled on a prominent corner lot along Manse Road, it is a true landmark within the West Hill community, surrounded by other historic buildings that contribute to the areas rich heritage. This is a rare opportunity to own a piece of Scarboroughs history while enjoying the elegance and craftsmanship of a bygone era. (id:55499)
RE/MAX Ultimate Realty Inc.
15 Driftwood Lane
Clarington (Bowmanville), Ontario
A Great Location! This bungalow is just a 3-minute walk to the Lake Ontario waterfront trail in Wilmot Creek Adult Lifestyle Community. AND the home backs onto a sheltered greenbelt. This home has privacy in the backyard and is tucked away on a quiet street. A welcoming foyer leads into a bright airy living room. The floors are superb, a rich laminate [12mm thick] that is very durable. They extend throughout the home's principal rooms, as does the attractive crown molding. All main rooms are open to each other. The kitchen has been lovingly updated with cream-coloured cabinets and ceramic tile backsplash. The family room leads to the back deck and is on the same level as the rest of the house; essential for easy accessibility. The primary bedroom is unique as it contains a full-size soaker tub. If a new owner does not want the tub there, the current owners will replace it with the same laminate floor. This is a cozy house with a host of features. Take pleasure in your new lifestyle! *Monthly Land Lease Fee $1,200.00 includes use of golf course, 2 heated swimming pools, snooker room, sauna, gym, hot tub + many other facilities.*For Additional Property Details Click The Brochure Icon Below* (id:55499)
Ici Source Real Asset Services Inc.
303 - 225 Bamburgh Circle
Toronto (Steeles), Ontario
Largest layout of the 3 buidings, Corner unit, 1644 Square feet on 1 floor. Excellent for Downsizing. Walking distance to TnT, Foody Mart, TTC is Min from Building. Good Schools:Fox PS, Dr. Norman Bethune CI, St Henry CS, Mary Ward CSS. Sun filled and lots of windows, 1in each room. Very well maintained, all appliances, ELf's and Window Coverings are "AS IS" condition (id:55499)
Exp Realty




