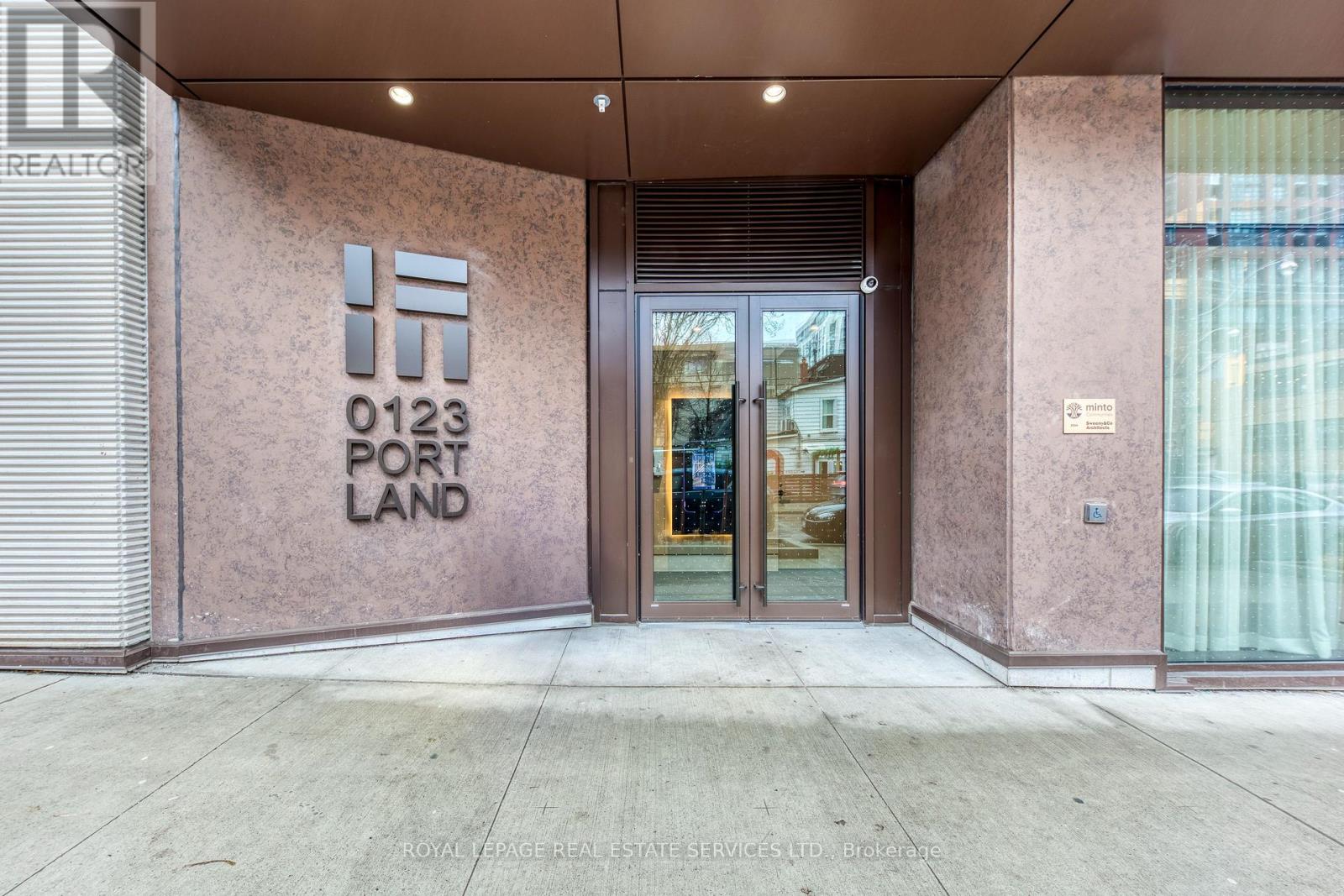119 David Lewis Private
Ottawa, Ontario
Be the first to call this stunning Mattamy "The Willow" townhome your home! This 3-bedroom, 1.5-bathroom stacked unit offers 1,288 sq. ft. of thoughtfully designed living space, blending style and practicality. The open-concept main floor is filled with natural light, featuring a spacious living and dining area that opens onto a private balcony ideal for relaxing or entertaining. The modern kitchen is a highlight, complete with crisp white cabinetry, a subway tile backsplash, quartz countertops, and a functional breakfast bar for casual meals or social gatherings. Upstairs, the primary bedroom provides its own private balcony retreat, while the second bedroom includes a generous closet and ample space. A full bathroom and in-unit laundry round out the upper level for added convenience. One dedicated parking space and stainless steel appliances are included. Schedule your private viewing today! (id:55499)
Right At Home Realty
124 Owen Sound Street
Shelburne, Ontario
Approx. 10,000sqft of Prime Retail Space in Downtown Shelburne! This Expansive space can be divided into multiple unit and built to suit your every need! This is an exciting opportunity for businesses due to its flexibility and potential for customization. This space provides ample room to grow your business while also designing the space to fit your operational needs. This is an ideal location for businesses that rely on foot traffic, convenient access for clients, or logistical ease for distribution and deliveries. Don't miss this incredible opportunity! (id:55499)
Mccarthy Realty
115 - 2635 Bateman Trail
London South (South W), Ontario
Welcome to your new Home in the Glendale area, in London Ontario. A highly sought-after neighborhood! You'll love the bright, warm , Cozy welcoming foyer with direct access to the garage. Moving up to the sunny , well lit open concept living room/ kitchen, youll find stainless steel appliances, high end laminate floors and a convenient breakfast bar. Access your private elevated deck . On the second floor is the large Master Bedroom with a beautiful 3-piece ensuite and a generous closet for two. The laundry area with updated appliances is conveniently located just outside the Master Bedroom. The lower level has a finished, comfortable family room with plenty of space. Close to shopping area , Paul Haggis Park, soccer and baseball fields. Single car garage and interlocked Driveway that can park an additional 2 cars. 2600/month plus utilities, plus hot water heater $35 available from 16th June 2025. (id:55499)
Century 21 Premium Realty
C13 - 370 Fisher Mills Road
Cambridge, Ontario
Be the first to live in this stunning, brand new home in one of Cambridge's most desirable and growing neighborhoods! This beautifully designed property featured a bright open-concept layout, modern finishes and a large windows that fill the space with natural lights. Enjoy a contemporary kitchen with stainless steel appliances, spacious bedroom, stylish bathrooms and convenient in-unit laundry. Located closet to schools, parks, shopping centers and just minutes from highway 401. Ideal for families and professionals alike. Don't miss this opportunity to call this fresh, move-in ready home yours! (id:55499)
Homelife/miracle Realty Ltd
21 Glassford Road
Kawartha Lakes (Mariposa), Ontario
Your Lakefront Escape Awaits at 21 Glassford Rd! Enjoy over 130 ft of private Lake Scugog shoreline with this spacious 5-bedroom, 2-bath bungalow. Set on a massive lot and surrounded by luxury homes, this turnkey property is ideal as a family cottage, full-time residence, or short-term rental, sleeps 10+. Open-concept living and dining areas offer sweeping lake views, while the single-level layout features hardwood floors, a full-size eat-in kitchen, cozy fireplace, and new concrete patios front and back. New UV water filter, hot water tank, water pump, sump pump, updated windows, and utility basement. (id:55499)
Century 21 Titans Realty Inc.
5210 Mcrae Street
Niagara Falls (Cherrywood), Ontario
Welcome to this beautifully updated brick bungalow in desirable north Niagara Falls! Offering exceptional curb appeal and modern comforts, this 3-bedroom, 2-bathroom home is perfect for families, downsizers, or investors. The main floor features a spacious primary bedroom, full bathroom, and convenient laundry, all designed for easy one-level living. The bright, updated kitchen (2019) flows into the open-concept living and dining areas with stylish flooring and tasteful finishes throughout.A separate side entrance leads to a fully finished in-law suite, professionally renovated in 2019 with a one-bedroom layout, its own kitchen, full bath, and upgraded electrical, plumbing, and windowsideal for multigenerational living or potential rental income.Step outside to enjoy a fully fenced backyard with a large deck (2019), perfect for entertaining or relaxing in privacy. A detached single-car garage adds convenience and storage and oversized driveway with parking for up to 5 vehicles. Additional upgrades include new siding in 2025, ensuring a fresh, low-maintenance exterior. Located in a quiet, family-friendly neighbourhood close to schools, parks, shopping, and quick highway access, this move-in-ready home offers flexibility, charm, and value. Don't miss your opportunity to own a turn-key property with income potential in a fantastic Niagara Falls location! (id:55499)
Exp Realty
90 Carden Street
Guelph (Downtown), Ontario
Welcome to Rejuvenation on Carden a boutique redevelopment project breathing new life into one of Guelphs most iconic downtown addresses. Situated directly across from the GO Station and just steps from restaurants, shops, trails, and nightlife, this newly renovated 1-bedroom, 1-bathroom unit offers a rare blend of character, convenience, and contemporary style. Part of an ongoing effort to transform the building into a collection of thoughtfully updated residences, this unit features clean modern finishes, high ceilings, and smart design that makes the most of every square foot.Inside, you'll find a bright and airy living space with brand-new flooring, updated cabinetry, and sleek appliances that bring a fresh energy to the home. Optional in-unit laundry adds day-to-day convenience, while large windows let in plenty of natural light, creating a warm and inviting atmosphere. The buildings mechanical systems and common areas are being revitalized as part of the overall project, ensuring that every aspect of the living experience is elevated.The landlord covers water and gas, with the tenant responsible only for hydro, making budgeting simple. For commuters, it doesn't get more convenient just cross the street to catch your train. For those working from home or enjoying the vibrant urban lifestyle, you're steps from the heart of the city without sacrificing peace and privacy.Please note that while this suite is fully complete and ready for move-in, construction is ongoing in the common areas as we continue delivering new, high-quality homes as part of the Rejuvenation on Carden project. (id:55499)
Exp Realty
94 Beech Avenue
Cambridge, Ontario
Welcome to 94 Beech Avenue A Hidden Gem in Highly Desirable Hespeler! This charming 1.5-storey home offers 3 spacious bedrooms, 2 full bathrooms, and a fully finished basement with in-law suite potential complete with a rough-in for a kitchenette. Ideal for families or multi-generational living! Enjoy a fully fenced backyard perfect for kids, pets, and summer gatherings, plus parking for up to 4 vehicles. Located just steps from downtown Hespeler, you'll love being close to local shops, cozy cafes, a bakery, and the library. Situated in a sought-after school district and only 5 minutes to Highway 401, this home offers both convenience and community. Dont miss your chance to live in one of Cambridges most vibrant neighbourhoods! (id:55499)
Right At Home Realty
6 Berkley Crescent
Norfolk (Simcoe), Ontario
Welcome to 6 Berkley Crescent - a charming raised bungalow nestled on a spacious corner lot in the town of Simcoe. This inviting home features 3+1 bedrooms, 2.5 bathrooms, a single-car garage, and your very own backyard oasis complete with an inground pool. Step inside to a freshly painted interior (2022-2025) showcasing neutral finishes that create a warm and welcoming atmosphere. The cozy living room is filled with natural light thanks to a large bay window, while the kitchen offers ample cabinetry and counter space for all your culinary needs. The dining room comfortably seats up to 10 and features patio doors leading to the upper deck the perfect spot to enjoy your morning coffee while overlooking the fully fenced backyard. Outside, you'll find a well-maintained inground pool with a brand-new sand filter and liner (2024), ideal for making the most of summer days. Back inside, the main floor offers a spacious primary bedroom with a 2-piece ensuite, two additional bedrooms, and a beautifully renovated 3-piece bathroom. Need more room? The fully finished lower level provides a fourth bedroom, a bonus room (perfect as a home office or playroom), a cozy recreation room, a den, and an updated 3-piece bathroom. Recent updates include the roof (2017), furnace and A/C (2024), and many more be sure to check the feature sheet for the full list! (id:55499)
Revel Realty Inc.
6607 Ellis Road
Puslinch (Puslinch Lake Settlement Areas), Ontario
Nestled on a picturesque 0.7-acre lot surrounded by mature trees, this stunning A-frame home is a peaceful escape with the charm of a countryside lodge and the modern touches of a thoughtfully updated retreat. Located just minutes from Puslinch Lake, and a network of conservation trails, its a rare opportunity to enjoy the privacy of rural living with city convenience nearby. The home offers 6 bedrooms and 3 full bathrooms across three above grade levels, including the fully self-contained, 2-bedroom in-law suite on the main level perfect for extended family, guests or a young adult craving their own private space. A custom walnut-encased spiral staircase winds through the heart of the home, connecting each level with architectural flair. Upstairs, cathedral ceilings, wood-burning fireplace and exposed beams give the living areas warmth and character. The updated kitchen features Corian countertops, stainless steel appliances, and overlooks the backyard oasis. Step out onto the two-tiered composite deck with sleek glass panel railings to take in views of vegetable gardens, a horseshoe pit, firepit, gazebos and 2 sheds for additional storage. It is the perfect space for year round entertaining. The expansive detached garage includes a workshop, and driveway offers 8 additional parking spaces to accommodate all of your guests. The second-floor balcony and third-floor terrace offer quiet spaces to sip your morning coffee or wind down with a book. With its welcoming charm and storybook setting, this property captures that cozy, timeless feeling like it belongs in a Hallmark movie. (id:55499)
RE/MAX Real Estate Centre Inc.
233 Helena Avenue
Hamilton (Winona), Ontario
Beautiful Winona location for this long term owner home featuring updates: most windows ' furnace 2018, central air 2022 , roof shingles 2015, total exterior basement water proofing with transferrable warranty, large 58x140 lot, potential for basement suite with private side door entrance. Renovate, add on or start over! RSA and Irreg and square footage is measured from the exterior and is not exact. (id:55499)
RE/MAX Escarpment Realty Inc.
131 Keating Drive
Centre Wellington (Elora/salem), Ontario
Living here! Elora! Often referred to as Ontarios most beautiful Village. Nestled along the edge of the Grand River, & features, the iconic Elora Gorge, and Elora Quarry. Your dream home awaits, Welcome to this 4+3 bedrm, 4 baths, Executive home. Custom built by Keating Construction - no detail has been overlooked. Stone façade arched Masonry and professionally landscaped give a grand curb appeal! 9-foot ceilings on the main floor. Fabulous floor plan, main floor office or private formal living room. Backing onto protected forest in upscale neighbourhood, walking distance to grade schools and parks. Familyrm and with its floor to ceiling, stone gas FP is the focal point, dining rm & kitchen span the back main floor- drenched in light from expansive glass. The kitchen is style & function, shaker cabinets w/artisan backsplash and granite counters, walk in pantry w/2nd fridge. Mudroom/laundry w/built in cabinetry. Professionally designed backyard w/flagstone & armour stone creating outdoor oasis with a inground hot tub and waterfall feature. 4 large bedrms a 5-pcs main bath and a 5 pcs ensuite w/separate tub and glass shower. The black hardware and plumbing fixtures are beautifully contrasted by the white trim and quartz vanity countertops. Fully finished basement was properly planned and implemented, open staircase and French door design maintain natural light in the stairwell and keeps the basement semi-private. The 3 largest basement windows serve the bedrooms, with the balance of space for the 3-piece bath & rec room. Open recrm for entertaining with stunning work of art by The Bar Store- quality maple millwork, zinc plated countertops with a live-edge raised bar & built-in lighting. Make this your best move to Ontarios most beautiful village, and enjoy its rich historic architecture, scenic natural beauty, & entertainment events throughout the season! With a small town charm and welcoming atmosphere. Hurray to your new home before it's gone! (id:55499)
RE/MAX Twin City Realty Inc.
230 Mcanulty Boulevard
Hamilton (Crown Point), Ontario
Fully renovated from top to bottom in 2023, featuring impressive rental income potential with 3 bedrooms on the main floor, an open concept living space, a new bathroom, new kitchen, main floor laundry, and an additional 2 bedrooms in the basement with a separate entrance, another full bathroom, kitchen, and spacious living area. Previously rented for $2,300 on the main floor and $1,650 basement ($3,950 total monthly rental income!). Turnkey and freshly painted throughout. New sump pump in 2023, new AC in 2023, top of the line home monitoring security system installed in 2024 including HD camera, motion sensors, and automated detecting features. Conveniently located within walking distance from the Centre on Barton, shops, restaurants, groceries, with quick accessibility to public transit, local parks, nature trails, greenspace, and highways for easy commuting, 230 McAnulty Blvd is a showstopper! (id:55499)
Exp Realty
[tower-2] 903 - 158 King Street
Waterloo, Ontario
Amazing Opportunity To Own A Fully Furnished Condo Unit In The Heart Of Waterloo Within Walking Distance To the University Of Waterloo & Wilfred Laurier University. Stunning East-Facing East Views From The Penthouse Level! Open Concept, 2 Bedroom And 2 Full Bathroom Suite With Modern Finishes, 9Ft Ceilings And En-Suite Laundry! Public Transportation Available Just Outside The Door! Walking Distance To Parks, Shops, Restaurants, And Entertainment In Uptown Waterloo. (id:55499)
Homelife/miracle Realty Ltd
638 Eddystone Road
Alnwick/haldimand, Ontario
Set on just over 3 tree-lined acres on Graftons desirable north side, this beautifully updated, turn-key property offers the perfect blend of privacy, comfort, and functionality for family living and entertaining. Large windows flood the living room with natural light, while a cozy fireplace creates a warm, inviting atmosphere. The adjoining dining area features a walkout to the expansive deck, seamlessly extending your living space outdoors. The entertainers dream kitchen is equipped with a central island, breakfast bar, stainless steel appliances, including a drinks fridge, generous cabinetry, ample counter space, and a walk-in pantry. A functional mudroom with built-in storage connects to the attached garage, offering convenience and organization. A stylish guest bathroom completes the main floor. Upstairs, the spacious primary retreat boasts sunlit comfort and a private balcony with panoramic views. The suite features a walk-in closet with custom-built-ins and a luxurious, spa-inspired en-suite with a dual vanity, jetted tub, and a walk-in glass shower. Three additional bedrooms, a full bathroom with dual vanity, and a convenient second-floor laundry round out this level. The lower level offers an expansive recreation and games room featuring a fireplace with exposed brick surround, as well as a flexible space ideal for a home office or playroom, and an additional bathroom. Step outside to your private backyard haven, perfect for hosting or relaxing in nature. Enjoy alfresco dining under the covered deck, cook in the outdoor kitchen area, cool off in the pool with the surrounding deck, or unwind around the landscaped fire pit. Multiple outbuildings include a charming chicken coop, a playhouse with rope bridge and deck, and a detached workshop, ideal for storage or a potential home-based business space. Just a short drive to town amenities, access to the 401, and renowned Ste. Annes Spa, This property is a rare find offering space, style, and serenity. (id:55499)
RE/MAX Hallmark First Group Realty Ltd.
1004 - 1968 Main Street W
Hamilton (Ainslie Wood), Ontario
Spacious and updated 3-bedroom plus den condo on a higher floor with west-facing views and a private balcony that catches the sunset. With 1,174 square feet, there's room to live comfortably, whether working from home, hosting guests, or enjoying the space. The kitchen is updated with quartz counters, Whirlpool stainless steel appliances, and a large island that makes everyday life easy. The open-concept living and dining areas are bright and inviting. The primary bedroom features a walk-in closet and a private 2-piece ensuite. Two more bedrooms and a separate den give you plenty of family, office space, or storage flexibility. This well-kept unit also has one underground parking spot and an exclusive locker. Monthly fees include water, parking, and access to a long list of amenities: indoor saltwater pool, sauna, games room, party room, hobby rooms, and a quiet outdoor picnic area . Located in the Forest Glen community near McMaster University and Hospital, with easy access to the 403, Ancaster, Dundas, scenic trails, waterfalls, and shopping. A clean, move-in-ready condo with real value and space in a well-managed building. (id:55499)
Right At Home Realty
172 Hanover Place
Hamilton (Gershome), Ontario
Welcome to 172 Hanover Place, a rare and exciting opportunity in the desirable Gershome neighbourhood of Hamilton. Situated on a quiet cul-de-sac, this legal duplex offers incredible flexibility for homeowners and investors alike. Whether you're looking to live in one unit and rent the other, house extended family, or expand your real estate portfolio, this property delivers on all fronts. Each unit is fully self-contained with its own entrance, offering privacy and strong rental potential. What truly sets this property apart is the inclusion of approved permits and architectural drawings for a detached garden suite - giving you the ability to add a third income-generating unit on the same lot. With the heavy lifting already done, you're one step away from maximizing the full potential of this property. Set on a spacious lot with a fully fenced backyard and ample private parking, the home is just minutes from scenic trails, parks, schools, public transit, and easy access to the Red Hill Valley Parkway. Thoughtfully updated and move-in ready, this is the ideal blend of functionality, location, and long-term upside. Upstairs will be vacant by August 1st. (id:55499)
RE/MAX Escarpment Realty Inc.
Pte L27 Con 1 Eldon
Kawartha Lakes (Carden), Ontario
Located In CANAL LAKE Near Bolsover And Across From Western Trent Golf Club 10 Minutes Away From Beaverton. This 127 Acres Corner Parcel Have Two Road Access And Have More Than 8000 Feet Frontage, And Land Can Be Used For Farming Or Other Uses. Some Permitted Uses Include: Single Detached Dwelling, Market Garden Farm or Forestry Uses, Bed And Breakfast Establishment, Riding Or Boarding Stables, Wayside Pit, Sawmill, Cannabis Production And Processing Facilities Subject To Section 3.24 Of The General Provisions (B/L2021-057). Property Is Zoned Agricultural (A!)-Under the Township of Eldon Zoning By-law 94-14 **EXTRAS** 127 Acres Corner Parcel have Two Road Access and have More than 8000 feet Frontage "Al Zoning" (id:55499)
RE/MAX Premier Inc.
Pte L27 Con 1 Eldon
Kawartha Lakes (Carden), Ontario
Located in CANAL LAKE near Bolsover and across from Western Trent Golf Club 10 minutes away from Beaverton. This 127 acres corner parcel have two road access and have more than 8000 feet frontage, and land can be used for farming or other uses. Some permitted uses include: single detached dwelling, market garden farm of forestry uses, bed and breakfast establishment, riding or boarding stables, wayside pit, sawmill, cannabis production and processing facilities subject to Section 3.24 of the General Provisions (B/L2021-057). Property is zoned agricultural (A!) -Under the Township of Eldon Zoning By-law 94-14 **EXTRAS** 127 acres corner parcel have two road access and have more than 8000 feet frontage "Al Zoning" (id:55499)
RE/MAX Premier Inc.
1004 - 123 Portland Street
Toronto (Waterfront Communities), Ontario
Luxury Boutique Condo in the Heart of King West. Located in the vibrant Fashion District, this newer construction condo offers the perfect blend of modern design and timeless elegance. Thoughtfully designed with a smart layout and coveted east exposure, the unit boasts unobstructed park views and a stunning sightline to the CN Tower.This 1-bedroom + den suite spans 610 sq ft and features a Juliette balcony, soaring 9-ft ceilings, engineered hardwood flooring, and premium finishes throughoutincluding Miele appliances and Caesarstone countertops.Enjoy unparalleled access to some of Torontos most celebrated destinations. Steps from Waterworks, King and Queen West, Maud Dog Park, acclaimed restaurants, trendy shops, and TTC transiteverything you need is right at your doorstep.The buildings amenities redefine urban living, with a state-of-the-art gym, stylish lounge, kitchen bar and dining room, and a rooftop terrace designed to inspire connection and community. These genre-defying spaces elevate everyday living and set a new standard for boutique condo life. (id:55499)
Royal LePage Real Estate Services Ltd.
16 Concord Drive
Thorold (Rolling Meadows), Ontario
1898 SQ FT 4 Bedrooms Beautiful Park facing Home. No Sidewalk. Perfect for 1st time Buyers. Brick/Stone Exterior. Double Door Entry. Built by Empire. 9'ft High Ceilings & Hardwood floors on the main level featuring Huge Great Room. W/O to Backyard. Spacious Kitchen with Breakfast area. Solid Oak Stairs leading to 2nd floor offering 4 bedrooms. Large Master Bedroom with 5-piece Ensuite & walk in closet plus three other good sized Bedrooms. Convenient Laundry & extra FULL Washroom on 2nd floor. Long Driveway fits 2 extra cars (Total 3 cars parkings) (id:55499)
RE/MAX Realty Services Inc.
201 Dundas Street
Woodstock (Woodstock - North), Ontario
Great Opportunity To Unlock Commercial Use Property In The Heart of Woodstock With C-4 Zoning. Approved For Various Uses Such As Gas Station, Auto-Service Station, Motor Vehicle Dealership, Hotel, Motel, Restaurants, Power Equipment Sales, Convenience Store, Etc. Old Gas Tanks Removed & Environmental Assessment Done. Phase 1 & 2 Done/Approved. The Site Has Constant Flow Of Traffic Giving In & Out Downtown Woodstock & Being Situated In The Middle Of Residential/Commercial Area. Easy Access to Highways. Tim Horton, Gas Station. All Big Stores Are All Nearby. The Owner Is Motivated To Sell. (id:55499)
Royal Star Realty Inc.
86 Mckernan Avenue
Brantford, Ontario
Brand New 3 Bedroom 2.5 Washroom End Unit Townhouse Available For Immediate Possession In Brantford, Unfinished Basement, Backing Onto Detached Homes, Stained Stairs, Laminate Floors Main & Upper Hallway, Ceramic Floor Tiles On The Main Floor, Laminate Flooring In Great Room, Convenient 2nd Floor Laundry. Close To All Amenities & School, Highways & GO Station. (id:55499)
Spectrum Realty Services Inc.
61 Barn Owl Way
Norfolk (Simcoe), Ontario
Welcome to Simcoes first and only Net Zero subdivision! This luxury bungaloft townhome offers a perfect blend of luxury, energy efficient and modern finishes with open concept layout. Built with Net Zero standards, this home includes solar panels that generate the electricity needed to run the home year round. (LOWEST utility bills). It backs on to a farmland. NO rear neighbours! The main floor entails 2 beds and 2 full bathrooms along with a main floor laundary add to the homes functionality. Upstairs, additional bedroom (loft) area can be used for a home office or cozy hideaway. The gourmet kitchen is equipped with high-end KitchenAid appliances, large island, quartz countertops and a built in pantry. Semi finished basement is an added BONUS. Walmart, Shoppers Drug Mart, restaurants, and more, this home is also just 15 minutes away from the beautiful beaches of Port Dover. Don't miss the opportunity to own this upgraded home in a community that combines sustainable living with luxurious comfort. (id:55499)
RE/MAX Real Estate Centre Inc.

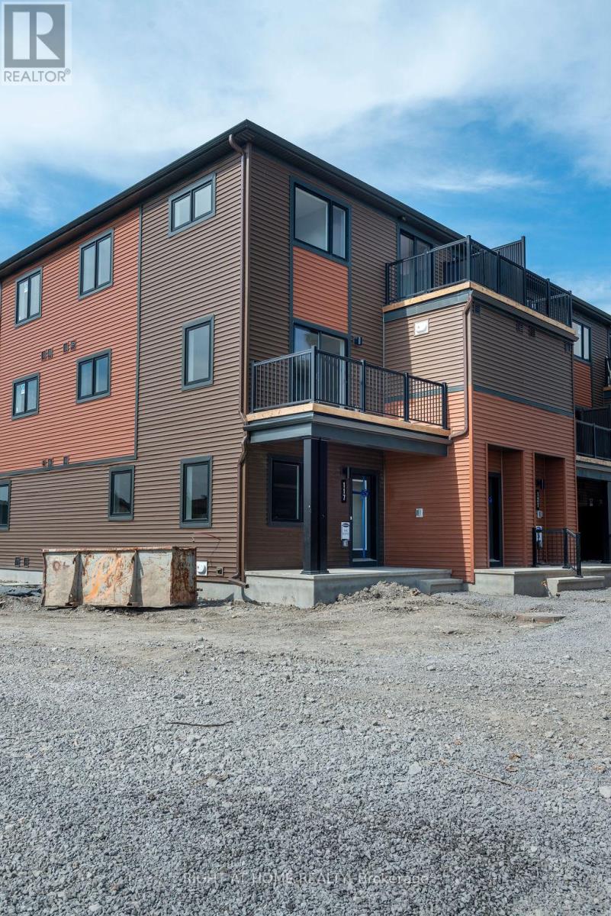
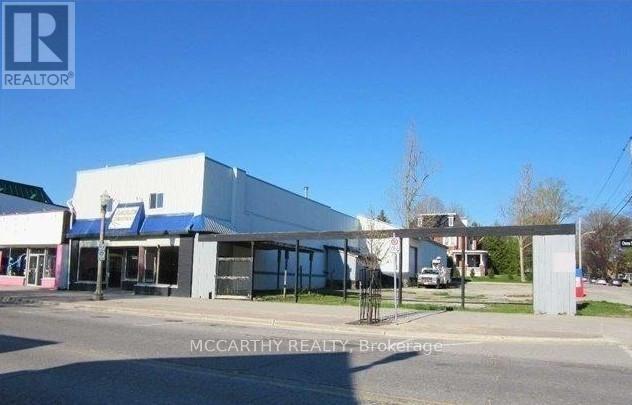


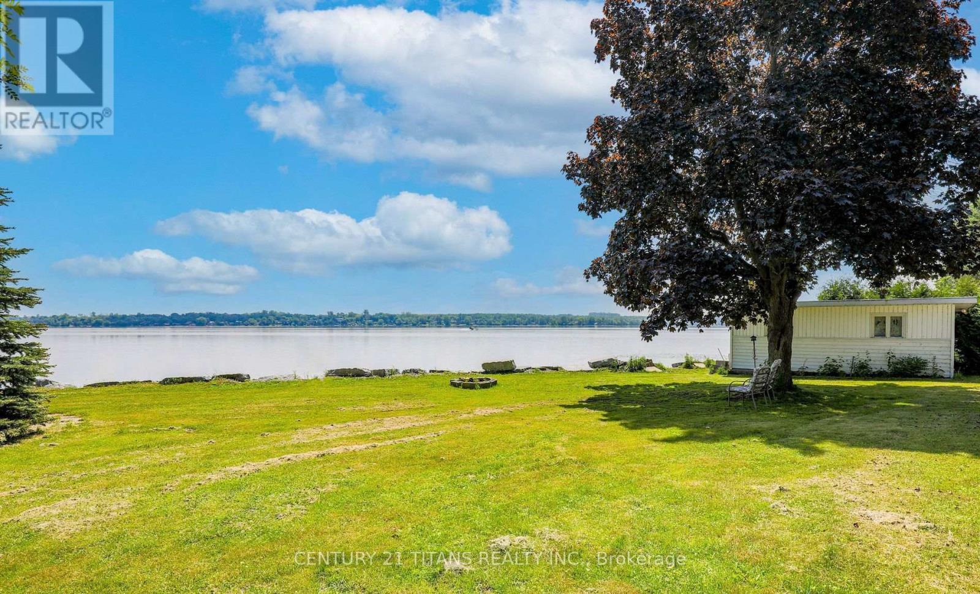

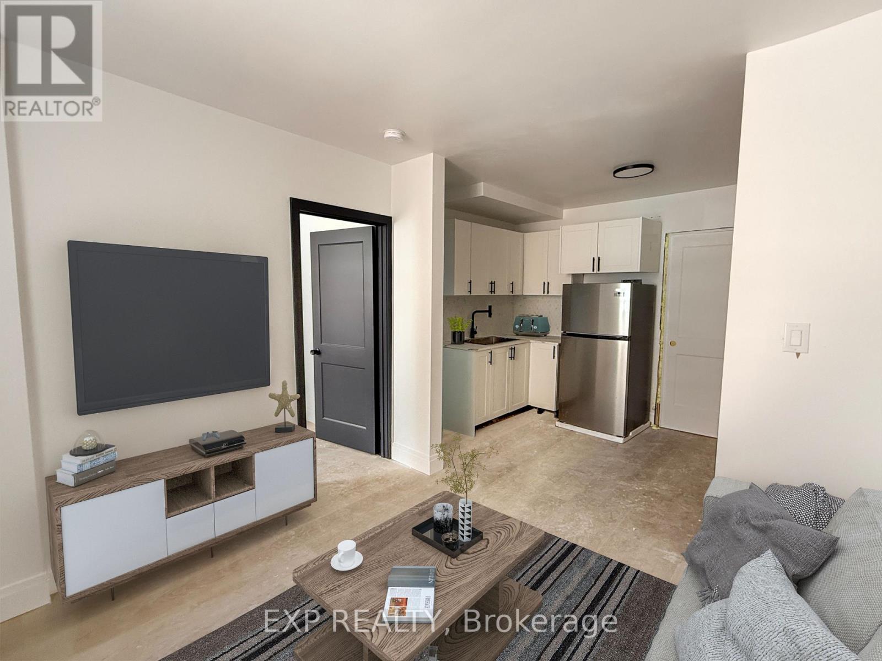
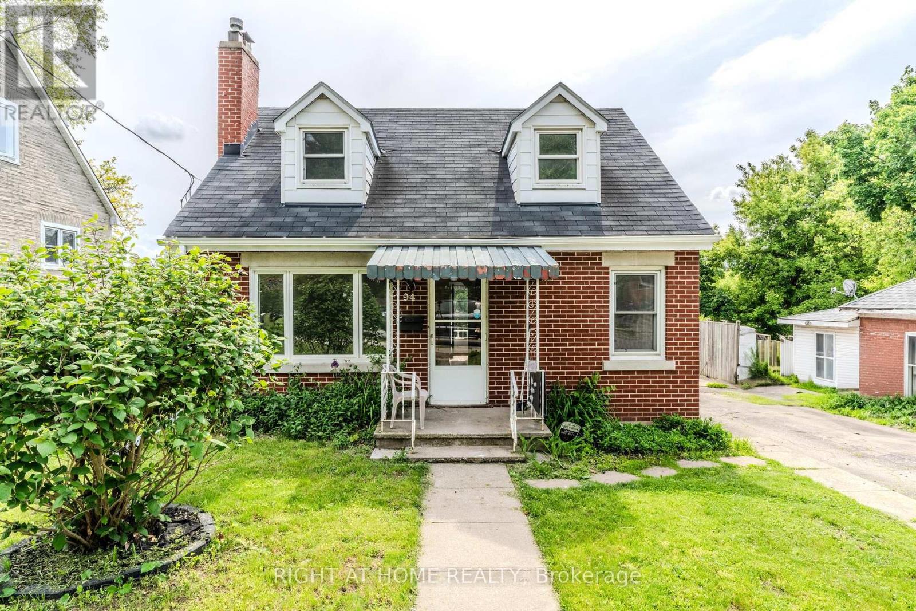



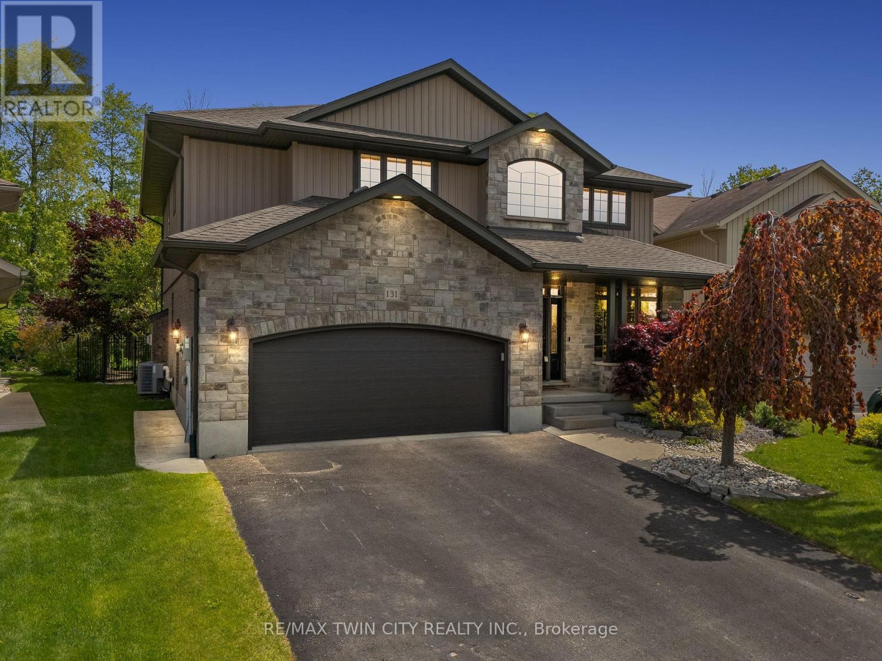
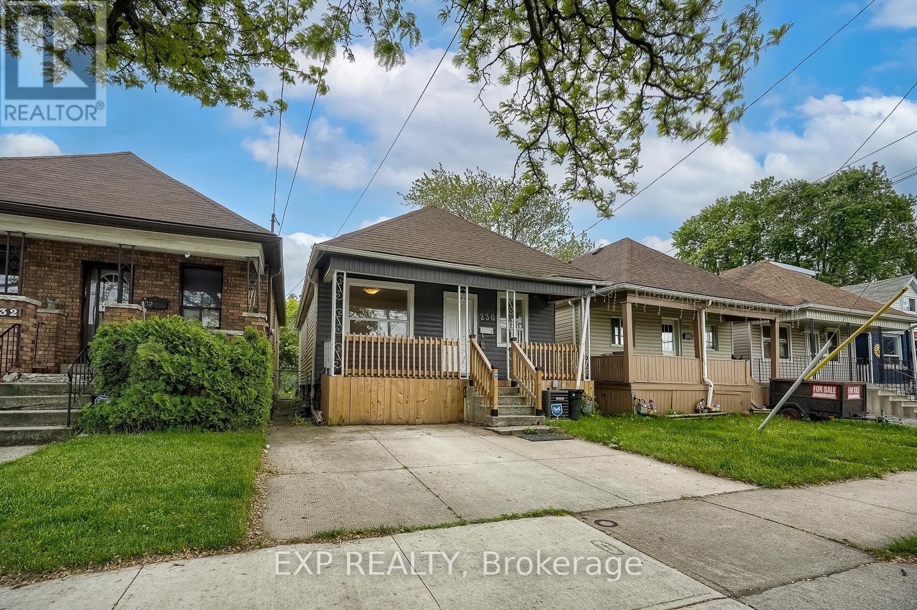
![[TOWER-2] 903 - 158 KING STREET, waterloo, Ontario](https://ddfcdn.realtor.ca/listings/TS638844730599000000/reb82/highres/8/x12189548_1.jpg)





