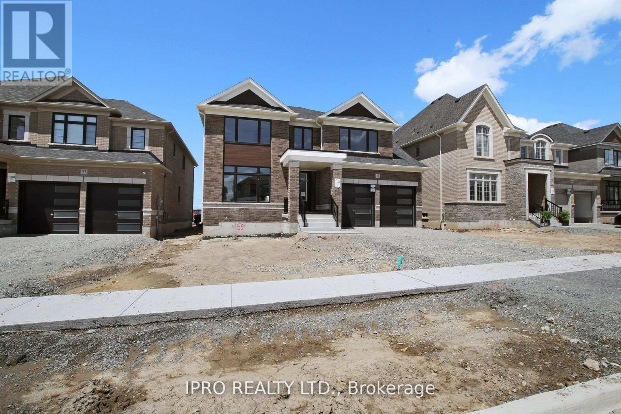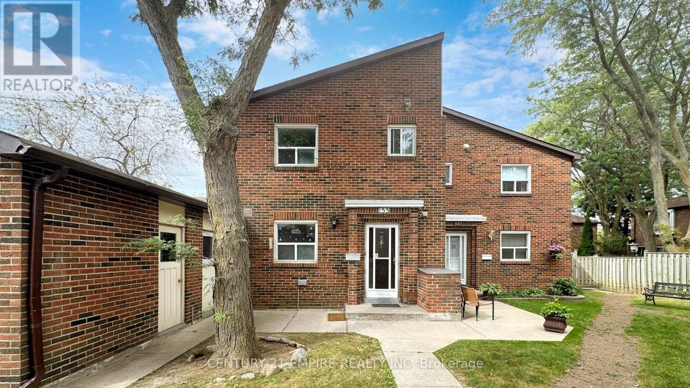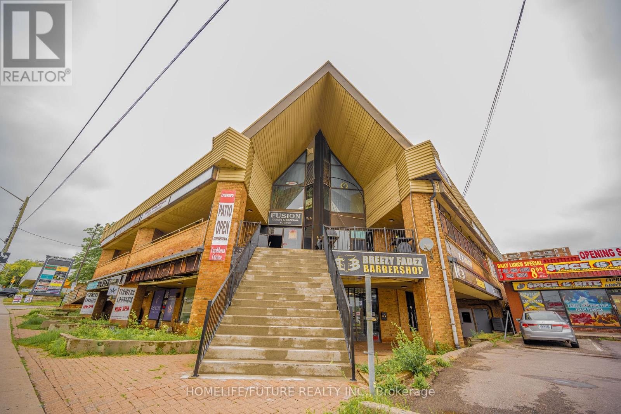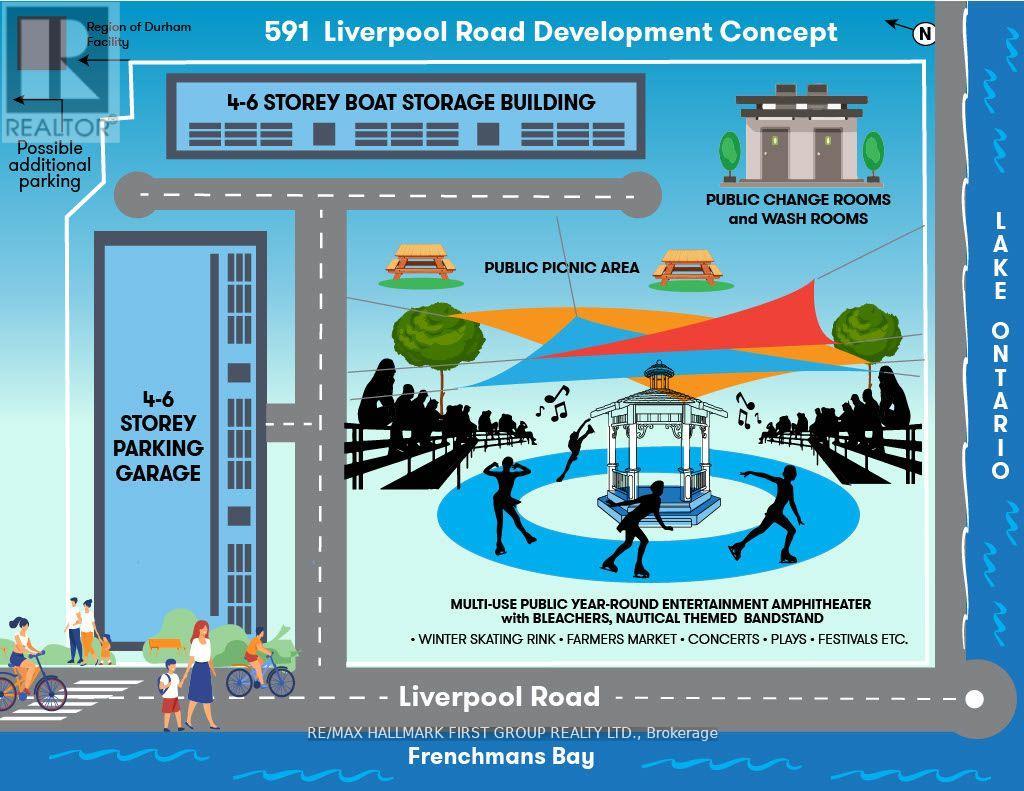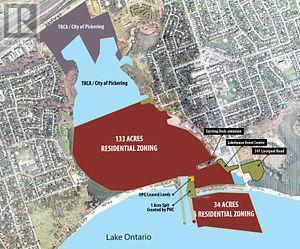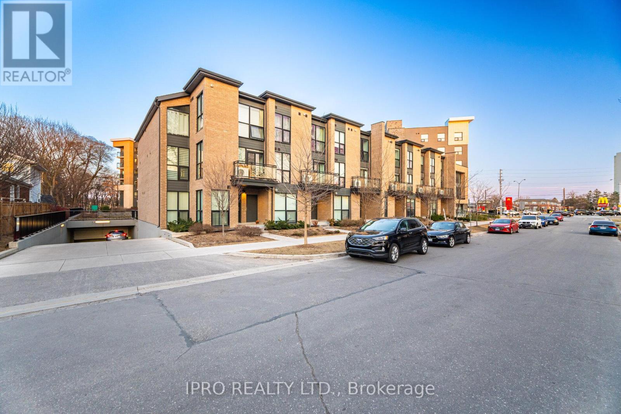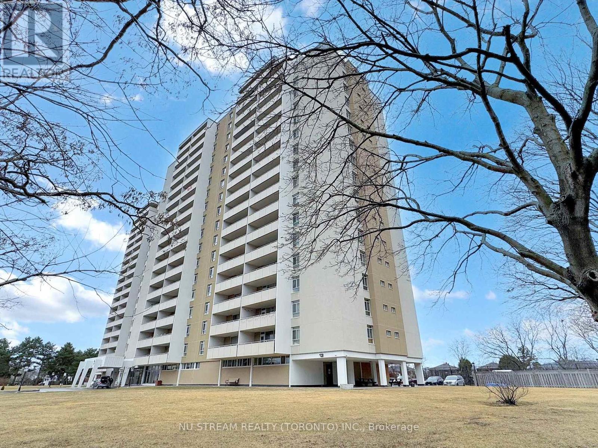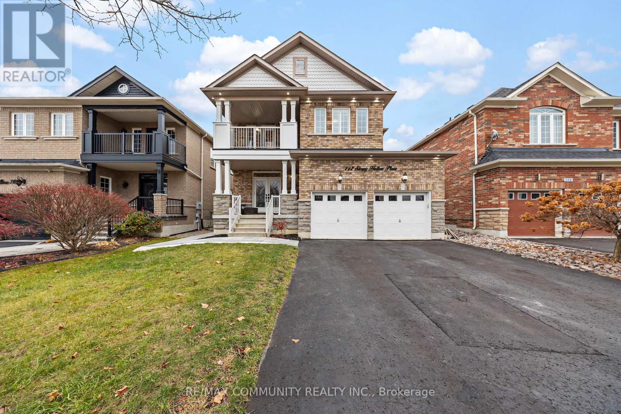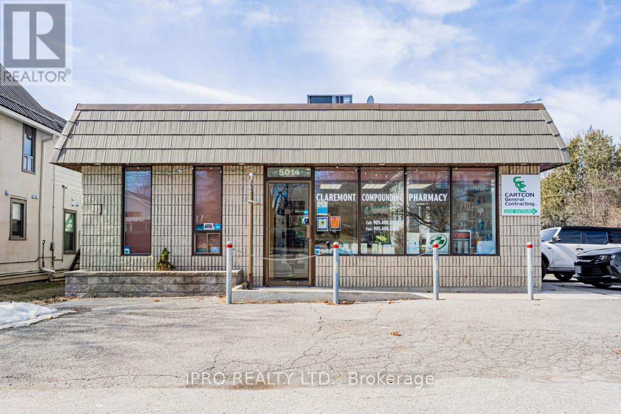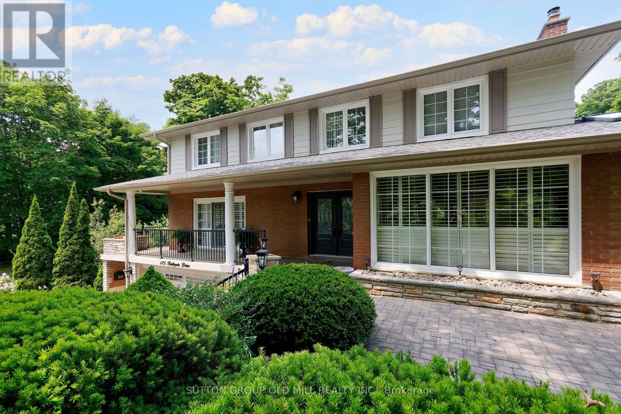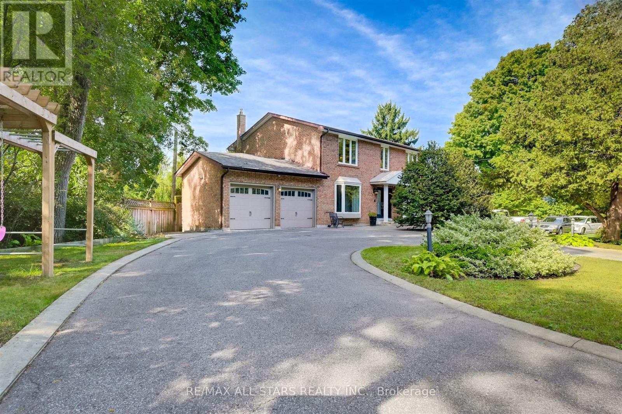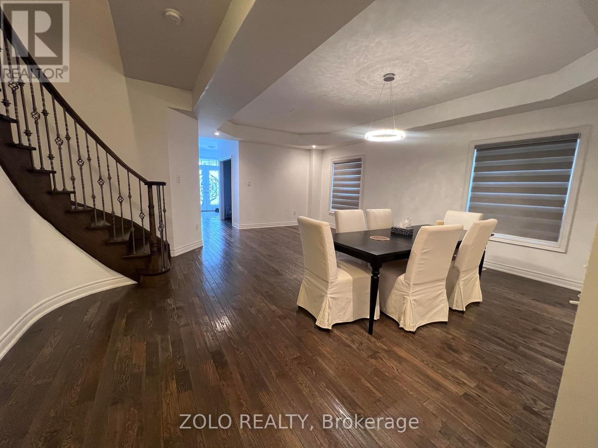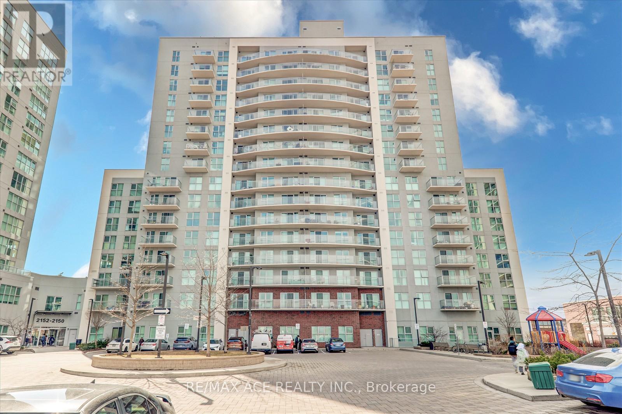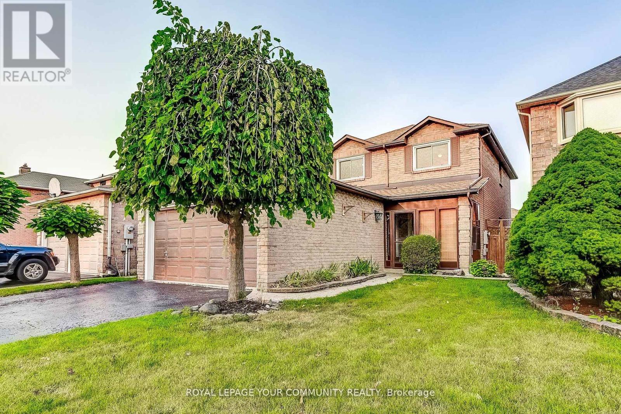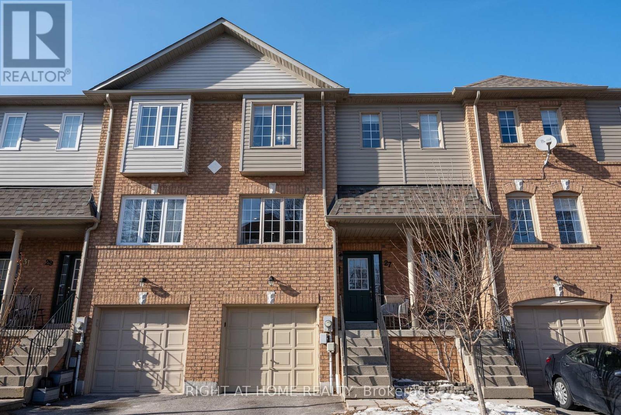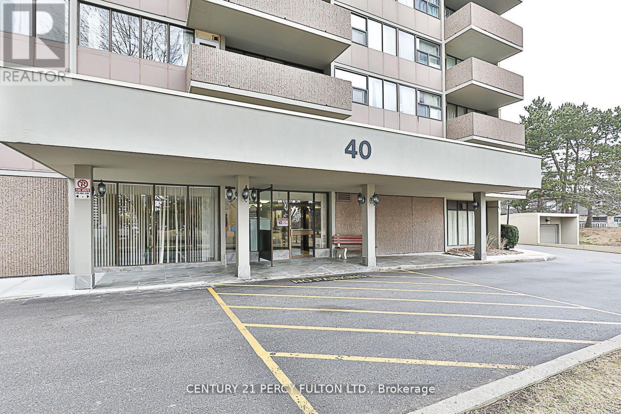6 Maybank Lane
Whitchurch-Stouffville (Stouffville), Ontario
LOCATION!! LOCATION!! Rarely Found Corner Lot Brand New Built Executive Urban Townhome in the Heart of Stouffville, Over 2200 square feet, featuring 4 Bedrooms and 5 Washrooms. Premium Modern finishes Throughout with Lots of $$$ Upgrades. 9 Feet Ceilings on Upper 3 Floors, Zebra Blinds & Engineered Hardwood Throughout all Floors, Oak Staircase with Steel Railings, Modern Kitchen with Quartz Countertop and Stainless Steel Appliances. Large windows allowing for tons of natural light to flow through. Three Balconies and Direct access to the Garage. Within steps of shopping centers, Longo's supermarket, banks, restaurants, schools, Rexall Drug Store, Goodlife Fitness, Parks, Restaurants. Close to Main Street Stouffville, the Stouffville Go Station, YRT, and so much more! **EXTRAS** All ELF, Fridge, Stove, Dishwasher, Washer, Dryer, Existing Light Fixtures, Existing Window Coverings. Potl Fee is $145.06/month. (id:55499)
RE/MAX Excel Realty Ltd.
509 - 88 Times Avenue
Markham (Commerce Valley), Ontario
Sun filled south facing 2 split bedrooms unit in luxury Victoria Tower in high demand Markham location. Laminate floor throughout, master bedroom with 3-pc ensuite. Large 2nd bedroom. Full facilities with indoor pool, gym and exercise room, party room, etc. 24-hr security, steps to Viva, waking distance to banks, restaurants & grocery shopping. Easy access to Hwy 404/407. **EXTRAS** All ELFs, All window coverings, Fridge, Stove, dishwasher, washer, dryer. (id:55499)
Century 21 Heritage Group Ltd.
23 Vern Robertson Gate
Uxbridge, Ontario
Welcome to the pinnacle of modern living at this exquisite 2400sqft *End Unit Townhouse* accented with top-of-the-line finishes. Marvel at the lofted ceiling area in the living room, that seamlessly connects the ground floor to the second level, amplifying the sense of space & airiness. With 4 beds and 3 baths, including a main floor primary suite, this home offers the utmost in convenience & versatility. Experience the joy of everyday living bathed in natural light, courtesy of expansive windows. Whether entertaining guests or simply unwinding after a long day, the open-concept design ensures effortless flow & connectivity between living spaces. For the discerning chef, the gourmet kitchen awaits, equipped with modern appliances, ample storage, & sleek stone countertops. Beyond the confines of this exquisite abode, embrace a lifestyle defined by convenience and tranquility. Explore the vibrant community of Uxbridge, with its charming shops, scenic parks, & trails just moments away. **EXTRAS** *Premium Corner Lot * 2400 SqFt Above Grade * Walkout Basement - Fit for Separate Apartment or Bright & Open Rec Room * Double Car Garage + 2 Car Driveway * Upgraded Finishes * Main Floor Laundry * Open & Flowing Layout * Upgraded Fixtures* (id:55499)
RE/MAX Hallmark Ciancio Group Realty
164 Krieghoff Avenue
Markham (Unionville), Ontario
A Masterpiece of Luxury Living in Prestigious Unionville! Welcome to this brand-new, meticulously designed residence offering over 8,300 sq. ft. of unparalleled elegance (5,000sf across the main & 2nd levels, plus 3,395sf in the basement). Featuring 6+2 bedrooms, each with ensuite bathrooms & heated floors, this extraordinary home showcases the finest craftsmanship and thoughtful design throughout. The grand exterior is adorned with an impressive Indiana limestone facade & a striking 9' solid mahogany double entrance door that opens into a magnificent, light-filled foyer. Inside, expansive windows & strategically placed skylights flood the home with natural light, highlighting exquisite details such as designer chandeliers, custom-fabricated slab vanity sinks & cozy gas fireplaces. A commercial-grade full aluminum rear window system with tempered glass ensures both durability & style, while a 3-level elevator provides seamless access to every floor. The property also features a spacious 3-car garage with a driveway accommodating up to 12 vehicles. The modern gourmet kitchen, equipped with top-of-the-line appliances & a 2nd wok kitchen, promises an exceptional culinary experience. The primary bedroom suite serves as a true sanctuary, boasting a luxurious 7-piece ensuite with heated floors, automatic toilet & a spacious walk-in closet. The layout is thoughtfully designed for multi-generational living, with a main-floor parent suite for convenience & privacy. 2 laundry rooms add to the home's practicality. Elegant white ash hardwood floors, while striking red oak mono-stringer open riser stairs with LED lighting make a stunning architectural statement. The fully heated, walk-up basement is a hub of entertainment and relaxation, featuring an expansive games room, a large theatre room, a wet bar/kitchen, and two additional bedrooms. Every inch of this custom home exudes sophistication and luxury, meticulously crafted to deliver an unmatched living experience. (id:55499)
RE/MAX Prohome Realty
303 - 101 Cathedral High Street
Markham (Cathedraltown), Ontario
Building Is Registered! Move In Ready! Live In 2-Storey Elegant Architecture Of The Courtyards In Cathedral Town! European Inspired Boutique Style Condo 5-Storey Bldg. Unique Distinctive Designs Surrounded By Landscaped Courtyard/Piazza W/Patio Spaces. This Condo Features 9Ft Ceilings, 827 SF Of Gracious Living W/2 Bedrooms & 2 Baths + W/O Balcony With East Views, Laminate Flooring Throughout. Close To A Cathedral, Shopping, Public Transit & Great Schools In A Very Unique One-Of-A-Kind Community. Amenities Incl: Concierge, Visitor Parking, Exercise Rm Party/Meeting Rm, BBQ Allowed And Much More! **EXTRAS** S/S Package Incl: Fridge; Stove; B/I Dishwasher; Stacked Washer/Dryer, Standard Finishes - Imported Italian Cabinets, Granite/Marble/Ceramics/Porcelain Floors/, 1 Parking + 1 Locker Included. Heat, Water, & Hydro All Separately Metered. (id:55499)
Century 21 Leading Edge Realty Inc.
51 Sparrow Way
Adjala-Tosorontio (Colgan), Ontario
Be the proud first owner of this stunning new build on a premium 50ft lot, seamlessly blending luxury and tranquility. Nestled against open space with no rear neighbors, this home features four spacious bedrooms and four bathrooms. Enjoy the convenience of second-floor laundry and an open-concept main floor, perfect for modern living. The chef's kitchen, adorned with stone countertops, overlooks a cozy family room complete with a fireplace, making it an ideal spot for both relaxation and entertaining. The large island is perfect for gatherings with friends. An open concept living and dining area greets you on your arrival home. Welcoming open to above foyer with Oak staircase. Separate mudroom access from the garage. Large unspoiled basement is ready for your personal touch. Located just 5 minutes from a variety of amenities, grocery stores, schools, restaurants, and beautiful conservation areas this home offers unparalleled convenience. Set in a vibrant community poised for growth. Builder's models priced $500K more. Full Tarion warranty. (id:55499)
Ipro Realty Ltd.
1652 Taunton Road
Clarington, Ontario
*Virtual Tour* Investors, Investors, Calling All Investors! Nestled On A Generous Corner Lot, This Detached 9-Bedroom Home Offers Unparalleled Space& Tranquility. From The Moment You Step Inside, You'll Be Captivated By Its Unique Features. With a Total Of 9 Bdrms, There's Rm For Everyone. Create Home Offices Or In Law Suites The Possibilities Are Endless. Five Well-Appointed Bathrooms Ensure Convenience & Comfort For Your Family & Guests. Ideal For Multi-Generational Living Or Potential Rental Income, The Separate Entrance Provides Flexibility. This Expansive Kitchen Boasts An Open Layout, Flooded W/ Natural Light. The Heart Of The Kitchen, A Substantial Island, Invites Culinary Creativity. Gather Around It For Meal Prep, Conversations, Or Impromptu Taste Tests. S/S Appliances Gleam, Adding A Touch Of Modern Sophistication. Double Oven Promises Versatility. Precision Meets Convenience. Ample Storage Includes Pull-Out Drawers For Pots & Pans, Pantry Shelves For Ingredients & Cleverly Designed Cabinets. Adjacent To The Kitchen, The Kitchenette Is A Smaller, Yet Functional Space. Step Outside To Your Private Haven. The Lush Green Space & Ravine Views Create A Serene Backdrop For Relaxation & Outdoor Gatherings. **EXTRAS** This Home Isn't Just Walls & Roof; Its A Canvas For Your Memories. Come Explore Its Nooks, Breathe In Its Character & Envision The Life You'll Create Within Its Embrace. Schedule Your Private Tour Today! (id:55499)
RE/MAX Hallmark First Group Realty Ltd.
379 Dwight Avenue
Oshawa (Lakeview), Ontario
Welcome To This fabulous 3 Bedroom Home, Located on a Quiet Street In A family friendly neighbourhood! Large Living Room And Kitchen. This Renovated Home Backs Onto A Park, Features 2 Washrooms, Finished Basement With A Separate Entrance with Rough-In Kitchen. Spacious Backyard With A Deck and An Oversized Shed. This home is perfect for entertaining. Large Driveway That Fits Multiple Vehicles, side by side. This home is a perfect starter home, families moving out of a condo, Growing Families or investors. (id:55499)
Pma Brethour Real Estate Corporation Inc.
155 - 124 Dusay Place
Toronto (L'amoreaux), Ontario
Location Location Location!!! Family sized Townhome. Custom Built Kitchen w/ large granite Counter Top & all s/s appliances, back splash, open-concept living/dining, hardwood main floors, pot lights & crown moulding. King sized master Bedroom. Freshly Painted top to bottom. Fully fenced interlocked backyard. Finished Basement w/kitchen & 2 bedrooms. High effi furnance(2017), Cac (2018). Walk to Agincourt Go Stn in minutes, Direct Bus to Subway. Mins to 401, Parks & shopping mall. **EXTRAS** HWT is Owned (id:55499)
Century 21 Empire Realty Inc
29 Mappin Way
Whitby (Rolling Acres), Ontario
Newly Built, End Unit 3 Story Freehold Townhouse Located in Prestigious Rollin Acres. Features 3 Bedrooms, 3 Bathrooms Primary has Ensuite, double closets huge windows. Kitchen with 4 Stainless Steel Appliances large Pantry, backsplash. Nice Den, Walk out to Deck from Livingroom. 17 Windows with Custom Flux Blinds. Tons of Light. Features High Efficiency Gas Furnace, Smart Home Keyless Entry, Camera, Tarion Warranty. Close to Shops, Bus, 401 & Good Schools. **EXTRAS** Open Concept, Kitchen has Centre Island, Lots Natural Light Throughout Home, all Fixtures. Laminate Floor. Rough In for Central Vac, Video Camera For Door Monitoring, Engineered Flooring System, HVAC and Thermostat Flooding Alert Features. (id:55499)
Royal LePage Connect Realty
3655 Hancock Road
Clarington (Courtice), Ontario
This magnificent Neo-Classical Estate home blends the modern, conservative and progressive into a majestic home situated on 52 acres of natural beauty. 8500 sq.ft. of beautifully designed living space and 5725 sq.ft. of space just waiting for your creative touch. A homeowners dream and a developers lucrative investment opportunity. With spacious rooms, high ceilings, large windows and lovely views, this home provides the light, space, peace and scenic surrounding of a private sanctuary. The exquisite kitchen is built to please everyone. Modern, with quality craftmanship and high-end appliances, it transitions seamlessly into the adjoining living and dining spaces. Equally stunning are the bedrooms, each with beautifully appointed 4 piece ensuites, walk in closets and large windows. Especially amazing is the Primary, encompassing a separate dressing room which could easily serve as a nursery, An ensuite with a two person steam shower, 2 vanities and a gorgeous brass tub with a seperate massive walk-in closet with a 2 piece bath. (id:55499)
Royal Heritage Realty Ltd.
705 Lake Ridge Road S
Whitby, Ontario
Welcome to this Magnificent Breathtaking Custom Built Stone/Brick Home Situated on a 6.24 Acre Ravine Lot. This is Where You Can Find The Tranquility And Beauty of Nature as you Relax Inside or Out on your Surrounding Patios. The Lot is Accented by Awesome Landscaping and Beautifully Manicured Lawn. The Main Floor Features Many Luxurious Finishes with the Grand Entrance Opening into Large Great Room with Soaring Ceilings, Custom Built Fireplace, Separate Dining, Eat In Kitchen with Top of the Line Built In Appliances and Large Center Island with Granite Counter Top. Adjoining the Kitchen is a Cosy Breakfast Nook Leading out to a Large Deck and Beautiful Green Space. Mainfloor has 2 Large Size Bedrooms, 2 Full Baths, 1 x 2PC Bath and a Laundry Room. The House is Accessable Through the Amazing 3 Car Garage with Very High Ceiling which could accomodate a Hoist to House a 4th Car. W/O Basement is Complete and Ready to Accomodate the In-Laws. Main Floor has all Hardwood Floors. Show with Confidence. **EXTRAS** All measurements and taxes to be verified by buyer and / or Buyer's Agent. 2 Separate Laundry Rooms 1 main, 1 lower. (id:55499)
Ipro Realty Ltd.
202/203 - 880 Ellesmere Road
Toronto (Dorset Park), Ontario
Thriving, Well Established & Successful Caribbean Restaurant In The Heart Of Scarborough. Turnkey Operation, Up To 220 Seats + 48 Seat Fully Licensed Patio. With 2 Entrance, 4664 Sq.Ft Approx. LIQUOR LICENSE TRANSFERABLE. Very High Traffic Location Close To 401 & Many Retail, Wholesale Businesses & Densely Populated Residential Areas Creating A High Volume Of Mixed Community Customer Base. Don't Miss This Golden Opportunity. Could Be Easily Converted To Asian, Middle Eastern Or Western Restaurant. Steady Traffic Throughout The Day Area. OWNER RETIRING After 7 Years Of Successful Business. Total Renovations & Upgrades Done By The Current Owner, Spent $$$$. Well Equipped Kitchen. New HVAC System Installed 5 Years Ago. Ample Customer Parking. Lease Until 2025 With Option To Renew.Please check VIRTUAL TOUR". (id:55499)
Homelife/future Realty Inc.
591 Liverpool Road
Pickering (Bay Ridges), Ontario
A Must See!!! Pickering Harbour Company Currently Operating A Very Successful Boat Storage/Maintenance And Marine Services Business On Just Under 6 Acres Of Prime Commercial Property Overlooking Lake Ontario. This Property Is Being Sold With 600 Liverpool Rd. Which Comprises 34 Acres In Lake Ontario, 133 Acres Of Frenchmans Bay - Probably The Last Remaining Protected Bay Zoned "Residential" In Canada With A Charter From Queen Victoria That Predates The Confederation Of Canada. Endless Development Opportunity To The Most Discriminating And Visionary Developer. **EXTRAS** Direct Waterfront Property In Lake Ontario & Frenchmans Bay Plus A 12500 SF Banquet/Event Building, Overlooking Frenchmans Bay. Note 600 Liverpool Listed For 40,000.000 (id:55499)
RE/MAX Hallmark First Group Realty Ltd.
600 Liverpool Road W
Pickering (Bay Ridges), Ontario
See Virtual Tour**A Must See** Lake Ontario (34 Acres) Frenchmans Bay (134 Acres) Zoned R4 Residential. This Is A Once In A Lifetime Opportunity To Buy A 134 Acre Protected Bay, Marine Business And Banquet Facility All Overlooking Lake Ontario Add 591 Liverpool To This Listing For Boat Storage & Marine Services. Where Else In N. America Can You Buy This Opportunity That Predates Confederation Of Canada. **EXTRAS** Check Out Friday Harbour & Ontario Place Then Consider Frenchmans Bay - The Opportunity For Development Is Limited By Your Own Creativity & Imagination. (id:55499)
RE/MAX Hallmark First Group Realty Ltd.
8 Tidmarsh Lane
Ajax (Central West), Ontario
Welcome to the pinnacle of luxury living in Ajax. This exquisite Bungalow offers 2 bedrooms, 2.5 bathrooms & offering over 2123 sq ft abovegrade. The home features impressive ceiling heights up to 12' on the main flr & 9 in the bsmt. Elegant engineered hrdwood flooring extendsthroughout the main levels, while the kitchen showcases a stylish island. For added security, the residence includes a triple lock door. Currentlyin pre-construction, this home presents the unique opportunity to select your own finishes. Additionally, the option to finish the basement allowsfor an expansion to 3 bedrooms and 3.5 bathrooms, adding 1,755 sq ft of space. This enhances both the luxury and functionality of the home,bringing the total living area to 3,878 sq ft.This home sits on ravine lot within two acres of lush land, surrounded by protected conservation areasand backing onto Duffins Creek. Designed with modern elegance and built to the highest standards. (id:55499)
RE/MAX Elite Real Estate
6 Tidmarsh Lane
Ajax (Central West), Ontario
Welcome to the pinnacle of luxury living in Ajax. This exquisite two-story residence offers 5 bedrooms, 3.5 bathrooms & 3370 sq ft above grade.The home features impressive ceiling heights up to 12' on the main flr & 9' in the bsmt. Elegant engineered hrdwood flooring extends through out the main & 2nd levels, while the kitchen showcases a stylish island. For added security, the residence includes a triple lock door. Currently in per-construction, this home presents the unique opportunity to select your own finishes. Additionally, the option to finish the basement allows for an expansion to 7 bedrooms and 4.5 bathrooms, adding 1226 sq ft of space. This enhances both the luxury and functionality of the home, bringing the total living area to 4596 sq ft. This home sits on ravine lot within two acres of lush land, surrounded by protected conservation areas and backing onto Duffins Creek. Designed with modern elegance and built to the highest standards. (id:55499)
RE/MAX Elite Real Estate
2 Tidmarsh Lane
Ajax (Central West), Ontario
Welcome to the pinnacle of luxury living in Ajax. This exquisite two-story residence offers 3 bedrooms, 3.5 bathrooms & 3204 square feet above grade.The home features impressive ceiling heights-up to 12' on the main flr & 9' in the bsmt. Elegant engineered hrdwood flooring extends throughout the main & 2nd levels, while the kitchen showcases a stylish island. For added security, the residence includes a triple lock door.Currently in per-construction, this home presents the unique opportunity to select your own finishes. Additionally, the option to finish the basement allows for an expansion to 4 bedrooms and 4.5 bathrooms, adding 1,403 sq ft of space. This enhances both the luxury and functionality of the home, bringing the total living area to 4,607 sq ft. This home sit on ravine lot within two acres of lush land, surrounded by protected conservation areas and backing onto Duffins Creek. Designed with modern elegance and built to the highest standards. (id:55499)
RE/MAX Elite Real Estate
52 Leahurst Drive
Toronto (Clairlea-Birchmount), Ontario
Prime Location! Fully renovated from top to bottom, this stunning 3+3 bedroom and 2 full and 1half washroom bungalow is the perfect home for your family. Situated at the quiet, dead-end of the street in one of the best locations in the highly sought-after Clairlea-Birchmount neighborhood, this home offers a modern design, a spacious layout, and a detached garage. The property boasts not one but two kitchens, making it ideal for extended families or potential rental income. Enjoy the convenience of being just steps away from everything you need: the highly acclaimed SATEC High School, Clairlea Public School, shopping, TTC, the upcoming Eglinton Crosstown LRT, grocery stores, places of worship, parks, golf courses, and the subway station. This home is move-in ready and packed with features that make it stand out. Don't miss this rare opportunity to own a gem in a vibrant, family-friendly community! (id:55499)
RE/MAX Ace Realty Inc.
1109 - 68 Grangeway Avenue
Toronto (Woburn), Ontario
Time to Move-In to your New place. Condo Situated In Heart of Scarborough. Enjoy the Easyaccess to Shopping, Grocery, Dining And Convenience of TTC/Go & 401 Right At Your Door. ThisWell Maintained 2Br + Den with 2 Full Bath, Granite Counter Top. Excellent Facilities- IndoorPool, Sauna, Whirlpool Gym, Movie Theatre, Party Room, Guest Suites, Security Guard, WalkingTrail and More. (id:55499)
Homelife Galaxy Real Estate Ltd.
101 - 1 Falaise Road
Toronto (West Hill), Ontario
Listing agent represents the landlord . if you want to view it please get your own agent. Prime 1 bedroom + 1 parking spot Features Quiet And Private Courtyard Location! Sparkling New 'Sweet Life Condo' Close To All Amenities, Including Ttc/Go/401, Utsc/Centennial College, Hospital, Parks, And Steps To Full Shopping & Restaurants! Building Amenities Include Fitness Room/Yoga Centre, & Party/Meeting Lounge! 20 minutes bus ride to Kennedy subway station. Freshly painted . new washer and dryer (id:55499)
Ipro Realty Ltd.
323 - 755 Omega Drive
Pickering (Woodlands), Ontario
BRAND NEW HOME IN PRIME PICKERING LOCATION! Discover modern living with this stunning 2- bedroom, 2.5 bathroom home in Pickering's Kingston/Whites Rd. area, just minutes from HWY 401, Pickering GO, Town Centre, This thoughtfully designed home features granite countertops in the kitchen and bathrooms, upgraded undermount sinks, stainless steel appliances, stained stair rails with pickets, and two spacious balconies for outdoor relaxation. With 1 underground parking spot included, this home is perfect for first-time buyers. (id:55499)
Intercity Realty Inc.
100 - 30 Dundalk Drive
Toronto (Dorset Park), Ontario
Perfect for 1st Time Home Buyers **** 3 bedrooms 2 washrooms Condo Townhouse with an extra bath space the basement available in a very convenient and demanding area ***located at Kennedy & Ellesmere area . Very spacious house for starter .Upgraded Kitchen Floor and Backsplash .Few seconds aways from highway 401 & Kennedy Commons . 4 Mins to Costco**** 5 mins To STC Mall **** 5 Mins to GO *****8 mins to Kennedy Subway***8 mins To Centennial College & around 9 Mins to Seneca College . Groceries ,,, Shops & Restaurants are in Walking Distance. Your Perfect Match is Here ,,, Do not Miss it Out !!! (id:55499)
Homelife Galaxy Real Estate Ltd.
1010 - 410 Mclevin Avenue
Toronto (Malvern), Ontario
Welcome to this high-floor unit in the Mayfair On The Green buildings in the desirable Malvern area of Scarborough. Enjoy unbeatable convenience with the TTC just steps away and quick access to the 401, making city commuting effortless. Everything you need is right at your doorstep - Malvern Town Centre, medical facilities, top-notch schools, scenic walking trails, and beautiful parks are all nearby. Plus, you're only minutes from U of T Scarborough, Centennial College Pan Am Sports Centre, and the Toronto Zoo. Step inside to a light-filled living room/dining room combo with fantastic views through a large window. The kitchen comes complete with stainless steel appliances, and a convenient pass-through. A generously sized primary suite comes with double closets, plenty of storage, and an ensuite 4pc bath. The second bedroom is drenched in natural light and offers ample closet space, while a second 3pc bath and in-unit washer and dryer add to your convenience. Experience resort-style living in this meticulously maintained building, offering incredible amenities like an indoor pool, sauna, party room, tennis courts, gym, and 24-hour gated security all set within lush green surroundings. Don't miss your chance to elevate your lifestyle in this exceptional unit! (id:55499)
Keller Williams Advantage Realty
1706 - 1435 Celebration Drive
Pickering (Bay Ridges), Ontario
Welcome to this bright and spacious 1+1 bedroom condo in a highly sought-after Pickering neighborhood! This open-concept layout features a spacious living area with large windows, a sleek kitchen with stainless steel appliances, and a versatile den-perfect for a home office or extra storage. The bedroom offers ample space and natural light. Conveniently located near shopping, dining, parks, transit, and Hwy 401, making commuting a breeze. One Locker included. (id:55499)
Century 21 Percy Fulton Ltd.
2311 - 286 Main Street
Toronto (East End-Danforth), Ontario
Welcome To Linx Condos, By Tribute Communities, One Of The First Buildings In The Danforth East Village Revitalization Projects. This Modern And Spacious One-Bedroom Plus Den Unit Offers A Generous Layout, With The Den Large Enough To Serve As A Second Bedroom or office. Enjoy Stunning South West-Facing Views Of The CN Tower, Downtown Core And Lake Ontario. Upgrades Include A Stylish Backsplash, Mechanical Remote-Control Blinds, A Tempered Glass Shower Enclosure, And A Private Balcony. Conveniently Located Within Walking Distance To The Main Subway Station And The Danforth GO Train Station, This Makes Commuting To The Downtown Core And Surrounding Areas A Breeze. This Vibrant And Diverse Community Offers A Multitude of Shops, Parks And Restaurants At Your Fingertips. Building Amenities Offer A 24 Hour Concierge, A Fully Equipped Gym, A Extensive Outdoor Terrace With BBQ Areas, Party Rooms, A Media Lounge, A Childs Playroom, Bike Storage And More. (id:55499)
Royal LePage Urban Realty
2311 - 286 Main Street
Toronto (East End-Danforth), Ontario
Welcome To Linx Condos, By Tribute Communities, One Of The First Buildings In The Danforth East Village Revitalization Projects. This Modern And Spacious One-Bedroom Plus Den Unit Offers A Generous Layout, With The Den Large Enough To Serve As A Second Bedroom or office. Enjoy Stunning South West-Facing Views Of The CN Tower, Downtown Core And Lake Ontario. Upgrades Include A Stylish Backsplash, Mechanical Remote-Control Blinds, A Tempered Glass Shower Enclosure, And A Private Balcony. Conveniently Located Within Walking Distance To The Main Subway Station And The Danforth GO Train Station, This Makes Commuting To The Downtown Core And Surrounding Areas A Breeze. This Vibrant And Diverse Community Offers A Multitude of Shops, Parks And Restaurants At Your Fingertips. Building Amenities Offer A 24 Hour Concierge, A Fully Equipped Gym, A Extensive Outdoor Terrace With BBQ Areas, Party Rooms, A Media Lounge, A Childs Playroom, Bike Storage And More. (id:55499)
Royal LePage Urban Realty
161 Blackwell Crescent
Oshawa (Windfields), Ontario
Stunning & Spacious 3+1 Bedroom, 4 Bath on Oversized Corner Lot, Featuring Hardwood Floors Throughout, Functional Open Concept Main Floor Layout w/ Large Eat-In Kitchen, Centre Island, Loads of Windows Providing Abundant Natural Light and Overlooking Custom Family Room w/ Built-In Shelving & Centred Gas Fireplace! Large Front Foyer, Main Floor Laundry w/ Garage Access, 2nd Floor w/ 3 Large Bedrooms, Primary Bedroom w/ His/Hers Closets & Spacious 4pc Bath w/Soaker Tub & Stand Alone Shower! Incredible In-Law Suite w/ Separate Kitchen & Laundry, Large Bedroom & Living Room w/ 4pc Bath. Bonus Cozy Office or Kid Space! Situated on Massive Pie Shaped Lot, w/ Interlocking & Stamped Concrete Patio, Surrounded By Blue Skies! Truly a One of a Kind Home on a Quiet Street, Close to Parks, Schools, Transit, Shopping, Restaurants and 407 Access! Shows Pride of Ownership, Is Turnkey and Ready for New Memories! **EXTRAS** Bonus In-Law Suite w/ Separate Laundry! Loads of Upgrades & Incredible Pool Sized Lot, Over 2700 sq ft. of Finished Living Space! (id:55499)
Main Street Realty Ltd.
1211 - 2550 Pharmacy Avenue
Toronto (L'amoreaux), Ontario
Welcome home to the Corinthian Towner. Bright & Spacious South East CORNER Unit, featuring Brand New Vinyl Flooring, 2025 Paint, 2025 Bathroom, 2025 Balcony Flooring, 2025 Counter Top/Kitchen Sink/Kitchen Faucet and 2025 Closet Doors . Well Maintained Building with partial property Renovation in 2024. Monthly Condo Fee is All included - Heat, Hydro, Water, Cable TV & Internet. Steps to TTC and Easy to 404/401. Close to Seneca, S.J.MacDonald School, Fairglen PS, Park and Shopping Mall (id:55499)
Nu Stream Realty (Toronto) Inc.
117 Sleepy Hollow Place
Whitby (Taunton North), Ontario
Presenting this exquisite property nestled in one of Whitby's most prestigious and sought after neighborhoods. This pristine home showcases exceptional craftsmanship, featuring meticulously updated design elements, custom maple cabinetry, elegant baseboards, and thoughtfully curated upgrades that enhance its overall allure. Upon entry, you are welcomed by gleaming porcelain tiles, rich hardwood floors, and soaring10-ft smooth ceilings, beautifully illuminated by pot lights and stylish fixtures. The open concept layout creates an expansive and inviting atmosphere, perfect for modern living. The kitchen is a culinary masterpiece, designed for both function and style. It boasts high end custom stainless steel appliances, a quartz countertop and backsplash, a convenient pot filler, and bespoke cabinetry. The grand island serves as a stunning centerpiece, ideal for entertaining and family gatherings. Step outside to a spacious private deck, perfect for summer enjoyment and social gatherings. The main-floor laundry room provides direct access to the upgraded garage, which features epoxy flooring, painted walls, pot lights, and a remote garage opener adding both convenience and additional functional space. Ascending the elegant oak staircase with wrought iron pickets, you are greeted by an open loft that offers versatile living space and access to a sizable balcony an ideal retreat to enjoy breathtaking sunsets. The generously sized bedrooms feature large closets and oversized windows, providing ample natural light. The fully finished basement, legally completed with city permits, offers a separate entrance and serves as an excellent income-generating opportunity. Whether used for extended family accommodations or rental purposes, this space adds immense value and versatility to the home. A true gem in Whitby, this property seamlessly blends luxury, functionality, and investment potential ready to welcome its next proud owner! (id:55499)
RE/MAX Community Realty Inc.
5014 Old Brock Road
Pickering, Ontario
Rare Opportunity! Prime Freestanding Building on High Traffic Corner Lot. Split into 3 Units. Flexible Zoning (Including Warehouse, Automotive And Dry Cleaning). Current Tenant Occupies 900 Sqft For Pharmacy. Great Layout With 3 Drive-In Doors, Two Mezzanines Provide An Additional 1,087 Sqft (Not Included In Gfa. Short Drive North Of Highway 407. (id:55499)
Ipro Realty Ltd.
175 Bathgate Drive
Toronto (Centennial Scarborough), Ontario
Spend the summer by the pool! Enjoy this amazing home with huge, private yard featuring inground, gunite pool and hot tub! Adjacent to 4 season solarium and cooks kitchen, this classic home sits on a 220ft x 109ft lot on prestigious Bathgate Drive. Complete with 4 spacious bedrooms and 3.5 bathrooms. Gracious living room and formal dining room, kitchen features built-in appliances, granite counters throughout and centre island perfect for a large family or entertaining. Mudroom and main-floor laundry with full bathroom. Walk-out basement has full bathroom with sauna, wet bar, large cantina, and direct access to 2-car garage. Driveway has parking for 10+ cars. Only minutes to the major highways, shopping, restaurants and great schools. This house is the perfect place for you to add a personal touch that you can call home. **Priced to Sell** (id:55499)
Sutton Group Old Mill Realty Inc.
1408 - 1455 Celebration Drive
Pickering (Bay Ridges), Ontario
Welcome to Universal City 2! Situated in the pulse of Pickering this well-appointed NW 2 bedroom plus den corner suite is ready to make you it's new homeowner. Spacious and open concept; this home is perfect for those looking to enter the real estate market. Laminate floors throughout, linear style kitchen with stainless steel appliances and quartz countertop. The primary bedroom features a great span of windows making it bright and cheerful. A frameless glass shower in the primary ensuite adds a modern touch. The second bedroom has a walk-out to it's own balcony so imagine enjoying a cup of coffee out there taking in the glorious views! If you plan to work from home then no worries as the suite also features a den where you can set up your desk and forget the need to commute. Ensuite laundry, extra 4pc bathroom, underground parking and a handy locker round up this less than 2 years old building. Amazing location where you can walk to the GO Station or Pickering Town Centre. Or if you prefer you can visit the boardwalks that line the shores of Lake Ontario. (id:55499)
Royal LePage Signature Realty
68 Hill Crescent
Toronto (Scarborough Village), Ontario
Welcome to 68 Hill Cres., Located on One of the Most Sought-after Addresses in the Bluffs. This Beautifully Maintained Family Home Offers 2,240 Square Feet of Above-grade Living Space, Perfect for a Comfortable Family Life. The Property Welcomes You With an Impressive Circular Driveway, an Oversized Single-car Garage, and a Generous Lot Adorned With Mature Landscaping. Step Inside to Find Gleaming Hardwood Floors Throughout the Main and Second Levels, a Classic and Timeless Eat-in Kitchen, Relax in the Cozy Main Floor Family Room or Use the Conveniently Located Home Office * - Ideal for Remote Work. With Multiple Walkouts, Three Spacious Bedrooms on The Second Floor, and a Fully Finished Basement Featuring a Kitchenette, This Home Has It All. Don't Miss Out on This Rare Opportunity to Live on Hill Crescent! * The Office Was Recently Converted to a Main Floor Bedroom. (id:55499)
RE/MAX All-Stars Realty Inc.
1039 Kingpeak Crescent
Pickering, Ontario
Welcome to 1039 Kingpeak Crescent, Pickering a stunning 5-bed, 4-bath detached home on a premium 45 ft ravine lot in one of Pickering's most sought-after communities, Built By Aspen Ridge Homes In A Master Planned Community Of New Seaton. Featuring soaring 9 ft ceilings, this home is flooded with natural light from abundant windows. The separate living and family rooms, formal dining area, breakfast nook, and versatile office/den (easily convertible into a main-floor bedroom) offer a perfect blend of space and functionality along with portlights installed throughout. The upgraded kitchen boasts granite countertops, a center island, a butler's pantry, and top-tier finishes, making it a dream for entertaining. Upstairs, the primary bedroom features his and her closets, including a spacious walk-in, and a European spa-inspired ensuite with double sinks and a private toilet enclosure. All bedrooms are generously sized, each with an ensuite and walk-in closet, offering comfort and luxury. The sprawling backyard backs onto a serene ravine, providing breathtaking views and ultimate privacy. All House Water Supply Connected To Water Softener(Rain Soft) for the needs of your family. Plus, there's huge potential to add a 3-bed, 2-bath legal basement apartment, making this a fantastic investment opportunity. Located minutes from Highway 401, 407, Pickering & Ajax GO Stations, this home ensures seamless connectivity to Toronto. Its also close to Lakeridge Health Ajax Pickering Hospital, top-rated schools, Durham College, shopping, dining, parks, and conservation areas, making it perfect for families and professionals alike. Don't miss your chance to own this luxurious, move-in-ready home in Pickering's hottest real estate market, WON'T LAST LONG!!!!!!! (id:55499)
Homelife/miracle Realty Ltd
1531 Dunedin Crescent
Oshawa (Taunton), Ontario
Stunning 4 bedroom+den 3300 sq ft detached house! Lots of upgrade! Great lay-out! Must see! Hardwood floor thru-out first floor, pot lights, coffered ceilling, samsung high-end s/s appliance, quartz counter, two sinks, pantry between kitchen and dinning room. Window seat and gas fireplace in family room. Large 4 bedrooms with spacious study area, bathroom with all upgraded sinks/faucets/countertop, every bedroom with large w/i closet. Super clean! Near to schools and durham college. Excellent neighbourhood for families. (id:55499)
Zolo Realty
Main Fl - 2609 Kingston Road
Toronto (Cliffcrest), Ontario
The perfect spot for people who like spacious homes and outdoor space! This is a huge, bright pet friendly apartment with access to laundry, parking and a large and long backyard, which is perfect for your kids and pets to play in, especially since summer is approaching! If you value space and privacy, this is the right apartment for you! A fantastic and very spacious pet friendly one bedroom + den apartment which steps into a laundry room and shared backyard. 7 min walk to a plaza that has all amenities (groceries, pharmacy, banks, restaurants, Starbucks). Very conveniently located for public transit: 30 to 90 sec walk to bus stop for #12 & #69 buses, & 17 min walk to Midland Go Station (about 15 mins to downtown by Go). A fabulous tennis court, splash park, biking and walking trail are steps away. The home is also close to an amazing sandy beach, Bluffers Park, marinas & sailing/yacht clubs. Close to excellent schools (Chine Drive Public School around the corner, others include: John Leslie Public School & R H King Academy, St Theresa & Card. Newman). Tenant pay 1/3 of monthly utility bills (hydro and gas). Parking included for one car in front of house, 2nd car is $75/month. *For Additional Property Details Click The Brochure Icon Below* (id:55499)
Ici Source Real Asset Services Inc.
10 Ivy Avenue
Toronto (South Riverdale), Ontario
Large 7-unit apartment Building in trendy South Riverdale/Leslieville area. 1 x 1-Bed Unit with kitchen, BathTub/Shower, 5 x 2-bed Units with Kitchen, Bath Tub/Shower, 1 x 3-Bed (full top floor) with Bath, DoubleSink Vanity, Shower, Large Tub, Kitchen, Washer and Dryer, its own Water Heater, and Electric Heating/Cooling System. The rest of the Units share 2 additional Hot Water Tanks, and a shared coin laundry facility. There are also two small storage rooms. A must-see building to appreciate the size and finishes of the apartments. 8 Parking spots. Windows 2017. New Roof 2020. Tenants pay Hydro. Close to restaurants, breweries, Chinatown East, Leslieville, Indian Bazaar and the Beaches. The New Ontario Line Subway will also increase transportation and value. Each Unit has its own electricity meter. Ideal for any investor looking for a cash flow positive asset with still significant upside on rents. (id:55499)
Keller Williams Realty Centres
5l - 8 Rosebank Drive
Toronto (Malvern), Ontario
GREAT CONDO UNIT! GREAT LOCATION! Spacious and well maintained luxurious 2-Bedrooms and 2-Full Washrooms Condo Apartment in "Elegant Markham Place" Luxury Condo Apartments. Corner suite featuring an onsite laundry with 1-Underground Parking. Large balcony with access from the living room and unobstructed view. Newly painted and renovated entire unit with brand new vanities and the toilets in both washrooms. Brand new vinyl flooring and ceiling light fixtures throughout. The kitchen boasts quartz counter-tops, stainless steel appliances, and brand new back-splash. Conveniently located just steps away from TTC Public Transit and a short drive to the 401, Scarborough Town Centre, GO station, and schools. Explore an abundance of nearby shops, groceries, and restaurants. Very close to all amenities. Features: guest suites, exercise room, party room, BBQ area, media room, visitor parking & 24-hour concierge & security. (id:55499)
Home Choice Realty Inc.
502 - 2150 Lawrence Avenue E
Toronto (Wexford-Maryvale), Ontario
This Spacious Suite Features 3 Bedrooms & 2 Full Bathrooms. The Split Bedroom Design Allows For An Open Concept Layout Perfect For Entertaining. Upgraded Kitchen With Stainless Steel Appliances. Primary Bedroom With Full Size Ensuite! Floor To Ceiling Windows Allows For Ample Natural Light. W/O To Large Balcony From The Living Room. Building Is Equipped With Lots Of Amenities For You To Enjoy. Fabulous Location, Steps To Transit & Shopping. A Must See! Utilities included with maintenance fee. (id:55499)
RE/MAX Ace Realty Inc.
Bsmt - 17 Brewton Road
Toronto (Woburn), Ontario
Beautiful Recently Renovated 2 Bedroom 1 Bathroom Basement Unit for Rent. Complete Privacy with Separate Entrance. Stainless-SteelAppliances, Including Built-in Microwave with Kitchen-Hood Combo. Prime Location. Students with Good Academics, New Comers, Small Family. All people with clean habits & Good Financial Standings-Welcome!!! Utilities extra. (id:55499)
Homelife Landmark Realty Inc.
716 Front Road
Pickering (Bay Ridges), Ontario
Welcome To Sophisticated Waterfront Living. This Well Built Stunning Custom Home Is Steps To Frenchman's Bay In The Heart Of The Desirable Bay Ridges Community. Refined, High Quality Finishes Throughout, Such As Hardwood Flooring, Porcelain Flooring, Crown Moulding, Custom Canadian Shield Hand Carved Stone Fireplace And A Chef's Kitchen With Oversized Island And A Gas Stove. Floor Plan With Great Flow With Over 3500sqft Of Living Space And 9 Foot Ceilings On The Main Floor, And 5 Piece Ensuite In Primary Bedroom. Completely Finished Basement, Private Backyard Oasis With Deck, Landscaping, Lighting, Built In Sprinkler System. Easy Walking To Millennium Square, Frenchman's Bay Marina, Shopping And Restaurants. Waterfront Living At It's Best! Pls See Feature Sheet And Virtual Tour. (id:55499)
Royal LePage Terrequity Realty
65 Tideswell Boulevard
Toronto (Rouge), Ontario
Lovingly Maintained By Its Original Owner In A Highly Sought-After Neighborhood, This Spacious, Beautiful, Bright And Cozy Detached Home features 3 Bedroom, 4 Bath, Finished Basement, 2 Fireplace With Convenient Main-Floor Laundry. The Updated Kitchen Offers Stainless Steel Appliances, Stylish Backsplash And Quartz Counter Top. A Must See! **EXTRAS** Conveniently Located Within Walking Distance To Shops, Schools And Parks. Just Minutes From HWY 401, The Toronto Zoo And U of T's Campus. (id:55499)
Royal LePage Your Community Realty
18 - 27 Aspen Park Way
Whitby (Downtown Whitby), Ontario
This stunning townhome in Whitby offers both convenience and modern living. Located on a peaceful cul-de-sac with scenic views of nature, it provides a tranquil retreat while still being close to all amenities. The open concept living and dining area is bright and airy, perfect for both relaxing and entertaining. The large eat-in kitchen is ideal for families. Upstairs, the primary bedroom features a walk-in closet and a 4-piece ensuite bathroom for added privacy and luxury. The finished basement, complete with a gas fireplace and walkout to the private backyard, offers additional living space. With convenient house-to-garage access, a great location near top-rated schools, parks, Go Train, transit, shopping, and Highway 401, this home offers the perfect blend of comfort, convenience, and community. Don't miss out on the opportunity to make this lovely townhome your own. (id:55499)
Right At Home Realty
1128 Plymouth Drive
Oshawa (Kedron), Ontario
Must See Medallion Luxury Brand New Never Lived, Gorgeous Home With Best Elevation Fully Upgraded Open Concept Layout, Hardwood Main & Stairs, This Home Boasts A Welcoming, Large Foyer With Closet And Garage Access, 9 Ft Ceiling, Granite Countertops, Centre-Island In Kitchen, Corner Home, Bright And Spacious Home Located Close To Schools, Hwy 407, Grocery Stores, Transit, Costco, And Much More (id:55499)
Homelife/future Realty Inc.
2953 Kingston Road
Toronto (Cliffcrest), Ontario
Separate entrance to the basement, potential income .Spacious living and dining area .New tankless water heater. High efficiency furnace with new Heat pump. Granite counter top .Custom front double door. Good school district R .H. King academy, Walk to TTC ,School, Shopping , Park & Mins. to Bluffs. EXTRAS- Elf's , Gb & Cac. ,Garage door opener , Window coverings , 2 Frigs , 2 Stoves ,Washer, Dryer and two garden sheds. (id:55499)
Forest Hill Real Estate Inc.
6 Larwood Boulevard
Toronto (Cliffcrest), Ontario
Stunning Sunlit 4-Bedroom Home on a Landscaped Lot in the Heart of the Bluffs! This gorgeous, open-concept home boasts spacious principal rooms and a custom-built gourmet kitchen featuring granite countertops, stainless steel appliances, and an eat-in area. The sunken family room offers a cozy retreat, while two sliding glass doors lead out to a multi-level deck, perfect for outdoor entertaining. The large master bedroom includes a private ensuite, and both the living room and recreation room feature wood-burning fireplaces. The finished basement offers a functional layout, with a spacious recreation room and a convenient 3-piece bathroom. The long private driveway provides parking for up to four additional vehicles. Surrounded by the serene natural beauty of parks and trails, this home offers the perfect blend of comfort and convenience. Just 2 mins away to Bluffers Park Beach, its also close to top-tier schools like R.H. King Academy. The train station is only 5 minutes away, offering a quick 20-minute commute to downtown. Nearby, you'll find Cliffcrest Plaza, cafes, restaurants, shopping, and more. *UPDATES* Basement(2025), Bathrooms(2021), Roof(2019), Owned Hot Water Tank(2019). (id:55499)
Bay Street Group Inc.
701 - 40 Bay Mills Boulevard
Toronto (Tam O'shanter-Sullivan), Ontario
Enjoy unobstructed west-facing views in this bright and spacious one-bedroom apartment, Freshly Painted with neutral colors, featuring a functional open-concept layout. Step out onto a large private balcony, perfect for relaxing or entertaining. Conveniently located with TTC at your doorstep and just one bus ride away from Warden and Don Mills subway stations. Situated in a highly sought-after area, with easy access to major highways (401, DVP, 404, 407), shopping malls, restaurants, and more. The building offers incredibly low maintenance fees that include all utilities and cable TV, along with exceptionally low property taxes. Ample visitor parking is available, and an ensuite locker room and it can be converted to ensuite laundry room. The floor plan is both practical and spacious, making the most of every inch. This well-maintained, quiet, and well-managed building is truly a hidden gem. (id:55499)
Century 21 Percy Fulton Ltd.






