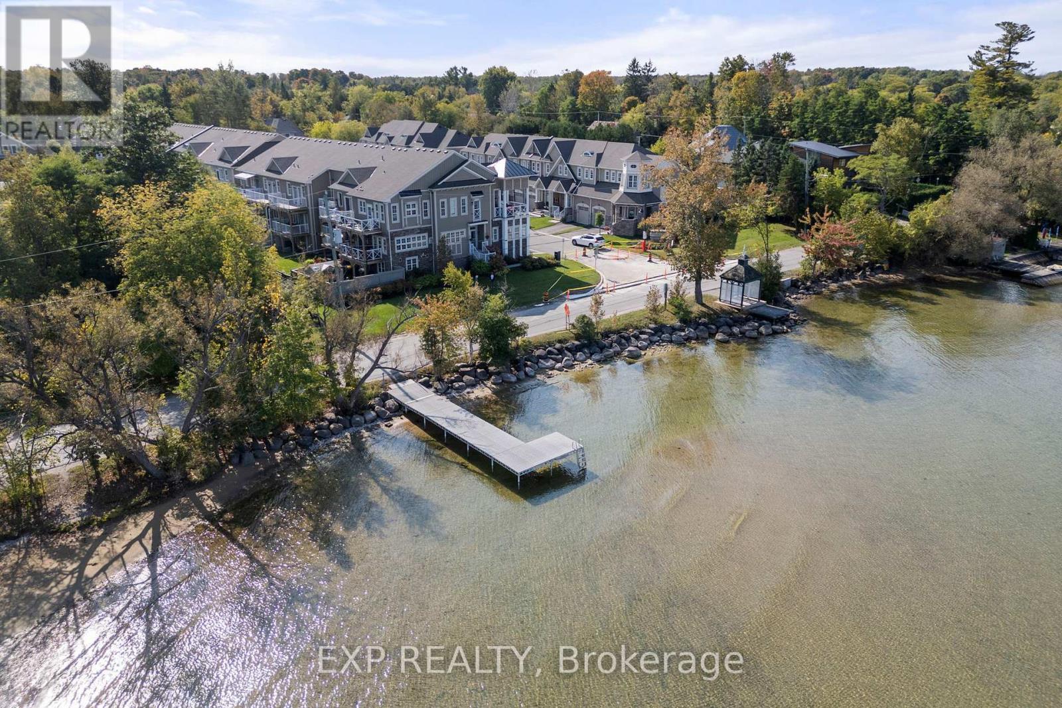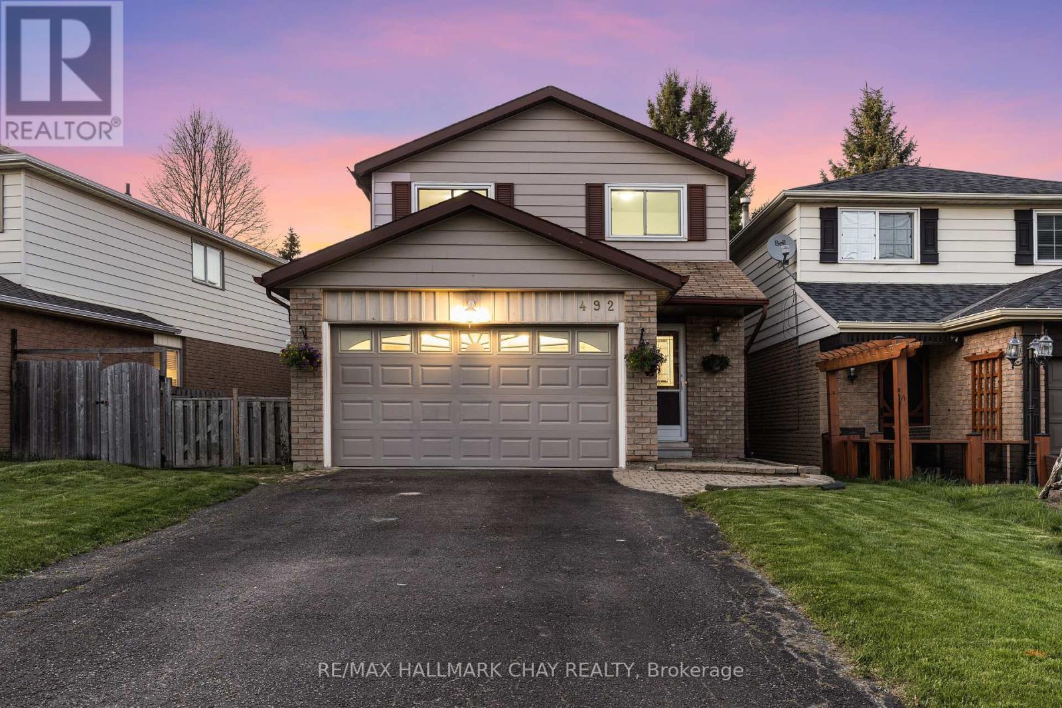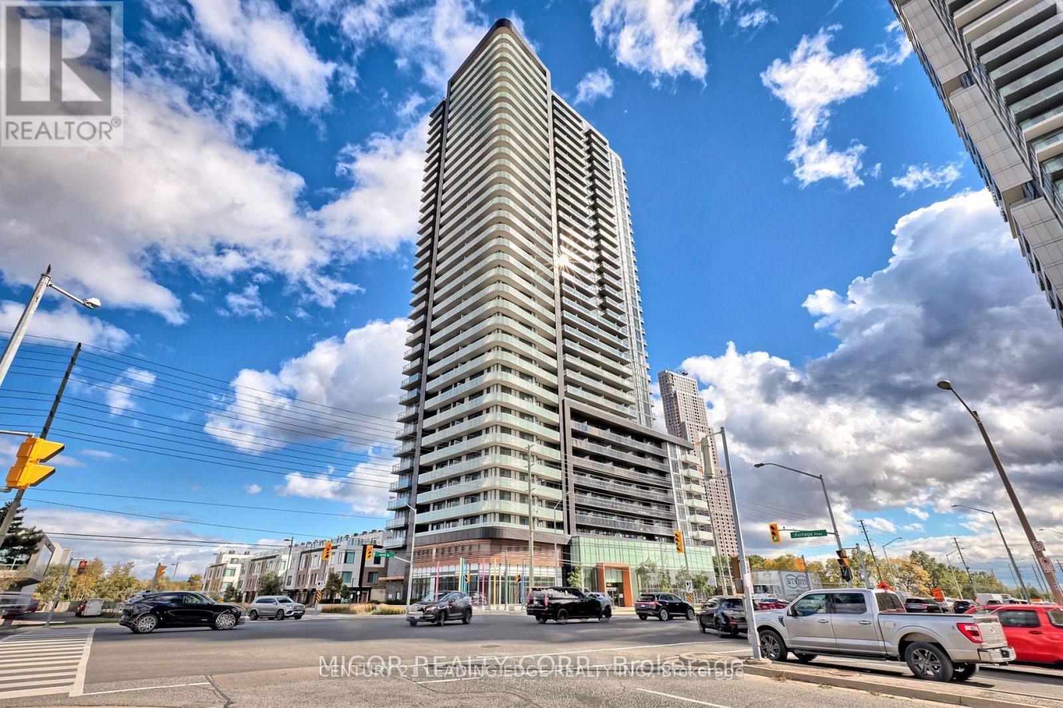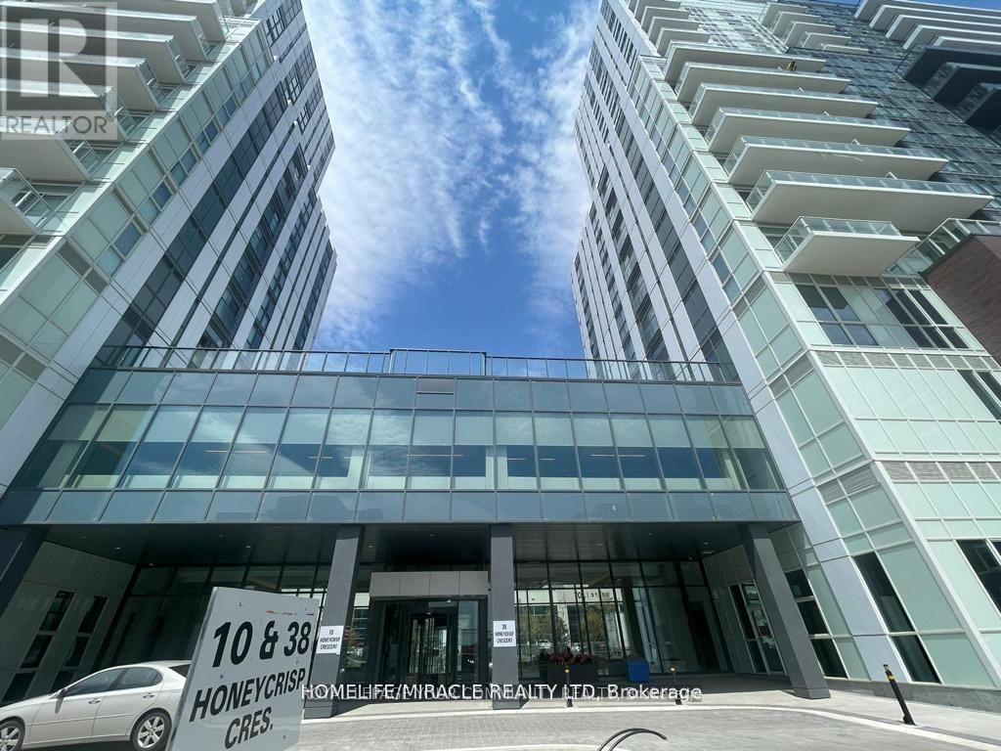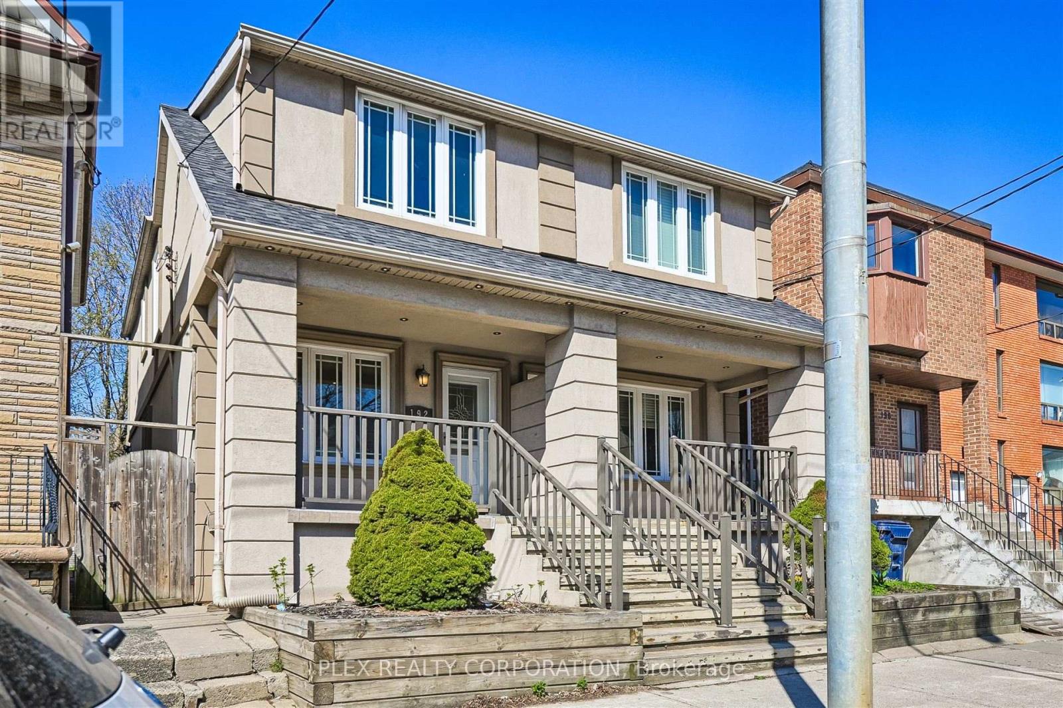2 - 4 Alliance Boulevard
Barrie (Alliance), Ontario
Rare unit available in the desirable north end of Barrie. This unit has been recently renovated, featuring an open concept warehouse. This unit has an 7x10 foot roll up drive-in door. This unit has ample parking and exposure on two roadways. Unit is currently Tenanted and requires 24 hrs notice during business hours only. Listing representative is a shareholder in the Landlord corporation. (id:55499)
RE/MAX Hallmark Chay Realty
330 Livingstone Street W
Barrie (Northwest), Ontario
330 Livingstone Street West was bought new from the builder. Enjoy sunset views from your deck and garden. The owners have undertaken a minor renovation before listing the property. Your buyers will enjoy the sunny new interior, all new flooring, the entire house painted in a neutral tone, almost all new light fixtures. The main four piece bathroom has been renovated with new vanity, new bathtub and tub surround, new flooring. The lower level three piece bathroom has also been updated. The kitchen features a new Whirlpool refrigerator, new countertops and ceramic backsplash, new vent fan and completely repainted. This house has great income suite potential. Just install a door at the foot of the stairs and add a small kitchen to the laundry room would give you a ground level suite with a separate entrance. To add laundry to the first floor amalgamate the bathroom closet and the linen closet as there is water in the drain to provide laundry facilities. Carson Dunlop give the property excellent inspection. (id:55499)
Royal LePage/j & D Division
57 Courting House Place
Georgina (Sutton & Jackson's Point), Ontario
Unique Opportunity To Live In The Lakefront Community With One Of The Best Sandy Beaches, Private Residents' Swimming Dock, Park, Golf Course Around The Corner. End Unit Townhouse, 1,759 Sq Ft, Plus Walk-Out Basement Backing Onto Conservation Area And Small Parkette. This Bright And Spacious Home Features 2 Large Bedrooms, 2,5 Bathrooms, Skylight In The Family Room, 4 Balconies Overlooking Lake, Open Concept Kitchen/Dining/Living Rooms, 9 Ft Ceilings And Hardwood Floors Throughout, Rough-In For The Extra Bathroom And Kitchen In The Basement Ready To Be Finished Up To Your Taste And Needs. 16 Min To The Highway And 45 Min From Toronto. (id:55499)
Exp Realty
238 - 316 John Street
Markham (Royal Orchard), Ontario
Rarely Available Luxury 3-Bed, 3-Bath Corner Unit Townhome With Massive 450 Sq Ft Roof-Top Terrace! This Spacious Townhome Is A True Gem In Thornhill's Most Sought-After Area. Newly Renovated Kitchen With Brand-New Stainless Steel Appliances, New Sleek Cabinetry, Beautiful Quartz Countertops And New Flooring. Fresh Paint Throughout, And A Bright, Open-Concept Layout With Large Windows Create The Perfect Living Space. The Highlight? A HUGE Private 450 Sq Ft Roof-Top Terrace, Ideal For Entertaining Or Relaxing In Style. The Primary Bedroom Features An Ensuite With Brand New Quartz Counter And 2 New Sinks. Enjoy The Convenient Park Within The Complex, Lots Of Visitor Parking, Prime Location Near St. Robert School Which Is Consistently Ranked As One Of The Top Secondary Schools In Ontario! Across From A Supermarket, Gym, Tennis Club Church, Bank, Shoppers, Coffee Shop, Library, Community Center & So Much More! With Easy Access To Hwy 7, 407, 404, And Direct Bus To Subway. Fantastic Value With Low Maintenance Fees, 1 Parking Spot, And 1 Locker Included. Don't Miss Out On This Rare Find In Olde Thornhill Village A Must-See! (id:55499)
Exp Realty
492 Britannia Avenue
Bradford West Gwillimbury (Bradford), Ontario
**Charming Detached 4-Bed Family Home with Private Backyard and Walk-Out Apartment!** Welcome to your dream home! This stunning detached 4-bedroom residence offers the perfect blend of comfort and versatility, ideal for families or savvy investors. Step inside to discover a bright, airy living space, featuring a well appointed layout that seamlessly connects the living room, dining area, and modern custom renovated kitchen complete with stainless steel appliances and ample storage. Retreat to your spacious master suite with ensuite bath and walk in closet, complemented by three additional generously-sized bedrooms, perfect for kids, guests, or a home office. Rounding out this level is the main 4pc washroom with spectacular skylight - flooding in natural light to the entire room - very unique! But the true gem of this property is the private backyard oasis, oversized walkout deck from the kitchen, perfect for entertaining and enjoying summer barbecues. The walk-out 1-bedroom apartment provides an excellent opportunity for rental income, in-law suite, or guest accommodation, complete with its own kitchen, 3pc bathroom, spacious living room and separate entrance. Additional highlights include a two-car garage, brand new hardwood flooring, and a prime location close to parks, schools, commuter routes and shopping. Don't miss out on this rare opportunity schedule your private tour today and experience the perfect blend of family living and investment potential! ** This is a linked property.** (id:55499)
RE/MAX Hallmark Chay Realty
203 - 9618 Yonge Street
Richmond Hill (North Richvale), Ontario
Bright & spacious 1 Bed + Den unit at Grand Palace Condos! Enjoy floor-to-ceiling windows, a sun-filled south-facing balcony, modern kitchen with granite counters & stainless steel appliances, ensuite laundry, and window coverings. Large bedroom with ample closet space; versatile den is perfect for a home office. Includes 1 parking + 1 locker. Exceptional building amenities: indoor pool, sauna, gym, fitness studio, party/theatre rooms with billiards, guest suites & more. Prime location near Yonge St. shopping, Hillcrest Mall, TNT, H-Mart, Richmond Hill Library, hospital, Hwy 404/407, and Viva/YRT transit. (id:55499)
RE/MAX Crossroads Realty Inc.
517 - 7895 Jane Street
Vaughan (Concord), Ontario
Welcome to the Met Condo's. This spacious and modern 1+1-bedroom condo offers the perfect blend of comfort and convenience. Featuring two full bathrooms and an open balcony. Located in the heart of downtown Vaughan and close to every desired store and facility, you'll have easy access to shopping, dining, entertainment, public transit/subway To Downtown. Many amenities included, fitness room, spa, party room, games room, theatre room, outdoor barbeque & lounge, 24-Hour concierge. A Must See! Dedicated parking space and locker for extra convenience. Don't miss out on this incredible opportunity to own a beautiful condo in one of Vaughan's most desirable locations. (id:55499)
Century 21 Leading Edge Realty Inc.
503 - 38 Honeycrisp Crescent
Vaughan (Concord), Ontario
***1 Bedroom Unit At Mobilio Condo Developed By Menkes.*** Open Concept Living & Dining, Modern Design Kitchen, High End Luxury Finished, Built-In Appliances & Engineered Hardwood Floors. Excellent Location Close To Anywhere At VMC, VIVA, Subway, York University, Seneca College, IKEA, Restaurants, Cinema & Much More. ***No Pets & Non Smokers*** (id:55499)
Royal LePage Your Community Realty
192 Coxwell Avenue
Toronto (Greenwood-Coxwell), Ontario
Welcome to this 3 bedroom 2 bathroom Leslieville gem. This property offers the perfect balance of comfort, style, and functionality. Bright open concept main floor with many modern finishings. Close to schools, parks and other amenities. Conveniently located around the corner from Little India and steps to the shops on Coxwell. TTC stops near front door. (id:55499)
Plex Realty Corporation
617 - 88 Colgate Avenue
Toronto (South Riverdale), Ontario
Welcome to this stunning 1-bedroom loft-style condo located in the heart of Leslieville, offering a perfect blend of urban style and everyday comfort. The open-concept living space features a striking reclaimed brick feature wall, adding character and warmth. The contemporary kitchen is outfitted with quartz countertops, stainless steel appliances, and a built-in wine rack ideal for both cooking and entertaining. The bedroom includes a custom California closet organizer, maximizing storage in style, while en-suite laundry adds everyday convenience. This move-in-ready unit also comes with 1 parking space and 1 storage locker. Enjoy being just steps from public transit, trendy cafes, shopping, and parks, with easy access to major highways. The building offers excellent amenities, including an exercise room, guest suites, media room, party/meeting room, and visitor parking, everything you need for vibrant, convenient living. (id:55499)
Exp Realty
353 Siena Court
Oshawa (Mclaughlin), Ontario
Nestled on a quiet private cul-de-sac, this beautifully maintained home offers over 2,500 sq ft of spacious, thoughtfully designed living combining comfort, privacy, and a prime location. Backing onto the sought-after Stephen Saywell Public School, it provides easy access to top-rated amenities while enjoying a serene, well-established setting. Step into your own private backyard oasis, fully enclosed by mature hedges and perfect for relaxing or entertaining. Enjoy a heated in-ground saltwater pool, spacious change house and garden shed, a dedicated pump house, and an interlocking patio complete with a gas BBQ hookup an ideal setup for effortless summer living. Inside, the home is warm and welcoming with generous living areas that have been lovingly updated and maintained making it truly move-in ready. The lower level offers exceptional flexibility with a wet bar, space for a gym, and an additional room ideal for a home office, creative studio, guest space, or playroom tailored to suit a variety of lifestyles. Additional highlights include: Double garage with direct foyer access, Main floor laundry, Custom shutters throughout. Updated furnace, A/C, and Euro-style tilt/turn windows. The kitchen features granite countertops, stainless steel appliances, and a view of the backyard while opening to the family room seamlessly blending style and functionality. Whether you're a growing family, a couple seeking space, or someone who loves to entertain, this is a rare opportunity to own a versatile home in one of the areas most desirable neighbourhoods. (id:55499)
Exp Realty
702 - 48 St Clair Avenue W
Toronto (Yonge-St. Clair), Ontario
Dubbed by architect critics as "a touch of Manhattan in Toronto" this luxury unit won't disappoint. The intimacy of a truly Boutique building, suite 702 boasts only one a-joining wall to the neighbouring unit. Soaring 10 Foot ceilings allow in natural light and the custom Hunter Douglas duo blinds allow for complete control over both comfort and privacy. From top to bottom this two-bedroom floor plan (currently 2nd Bedroom used as a dining area, yet easy to change back) is truly "Move-in Ready". Facing away from the busyness of St Clair, the oversized windows face into a quiet and serene courtyard. Appreciate the attention to every detail from the Imported tiles from Italy, designer European light fixtures, newer high end kitchen appliances, Miele coffee station, built-in columns with speaker insets for surround sound throughout. The custom Japanese inspired doors with opaque glass allow for an open feel when entertaining, or completely closed off for privacy. Solid core doors throughout, extended in height, bring attention to the detail of the crown moulding up above. Modern pot lighting throughout complimented by wall sconce lighting highlights the numerous original artworks included. Upgraded Kitchen is practical and boasts an additional Pantry area for storage, along with the newer kitchen cabinetry that extends to the ceiling. Wide granite countertop breakfast bar, limestone tile flooring extended through the foyer, kitchen bathrooms and laundry room. See the attachment for more features on this truly one-of-a kind luxury suite in midtowns best building. This unit comes completely furnished- all furnishings are included in the sale price, including the original artwork. (id:55499)
Real Estate Homeward



