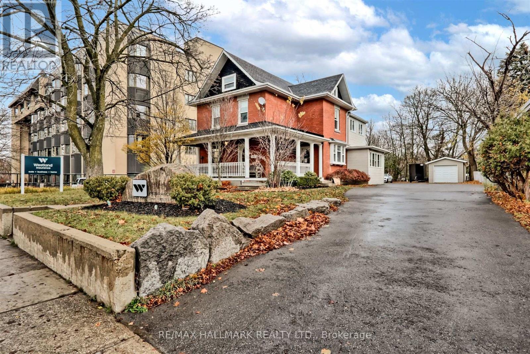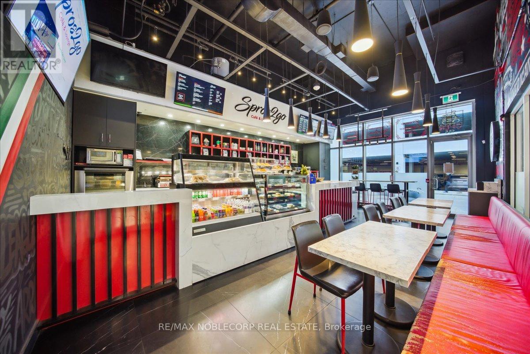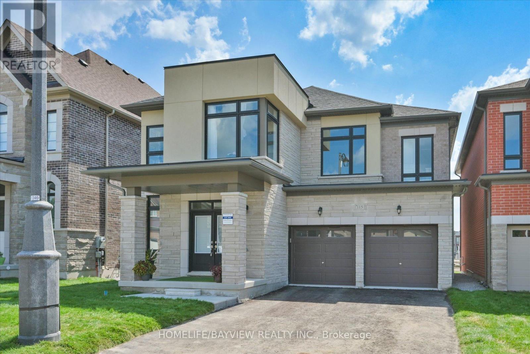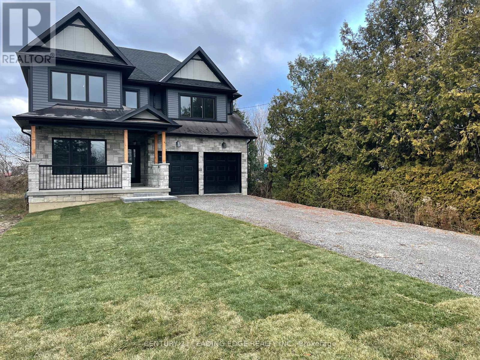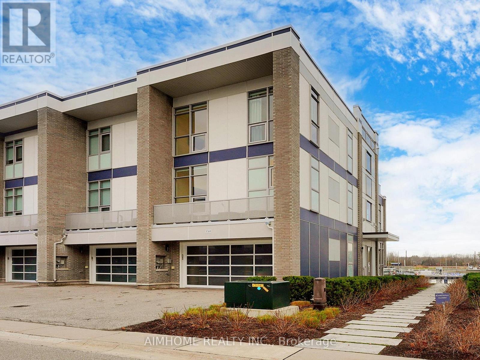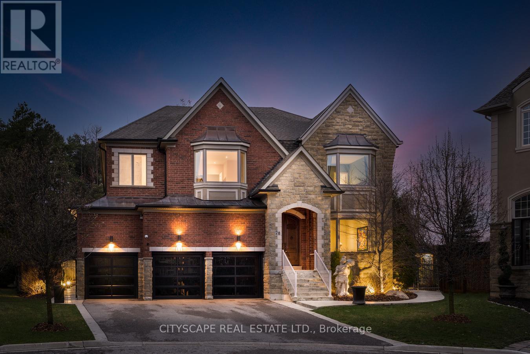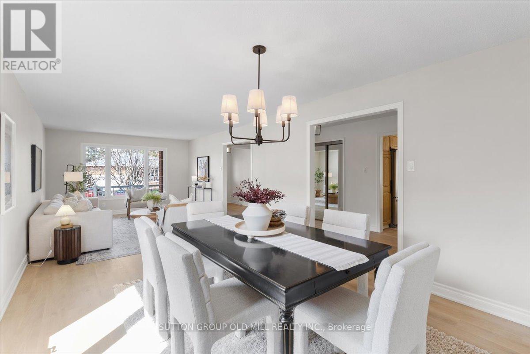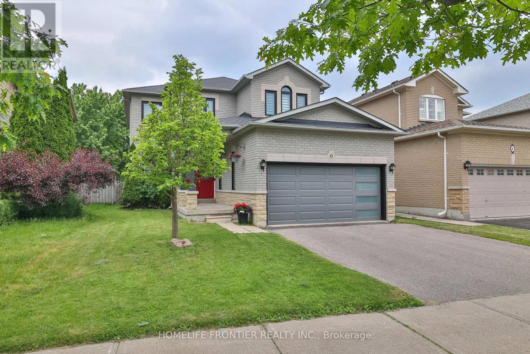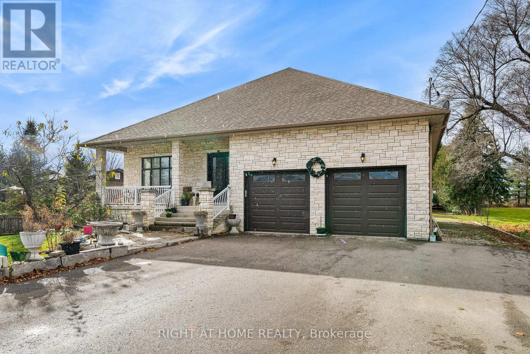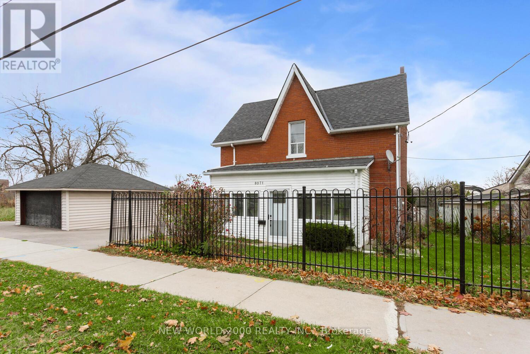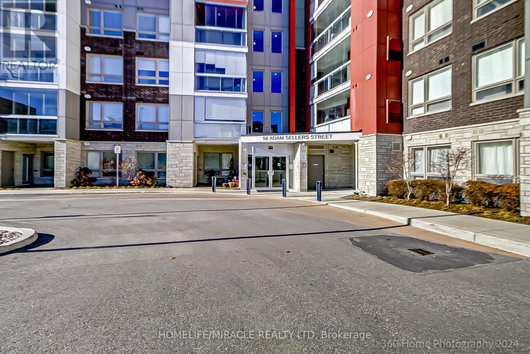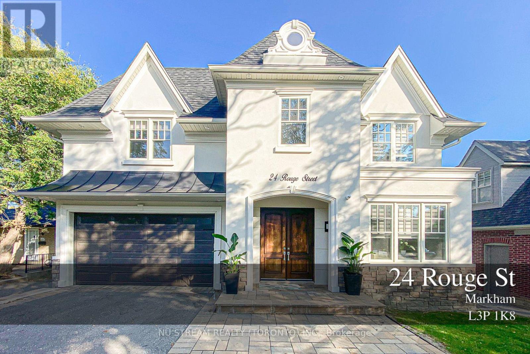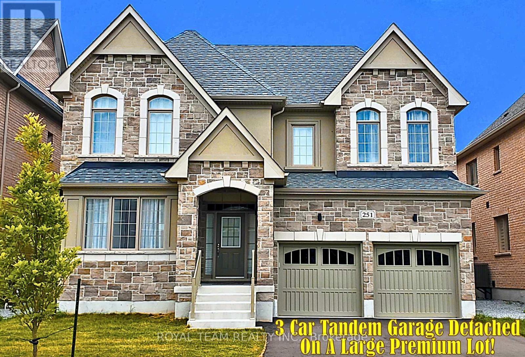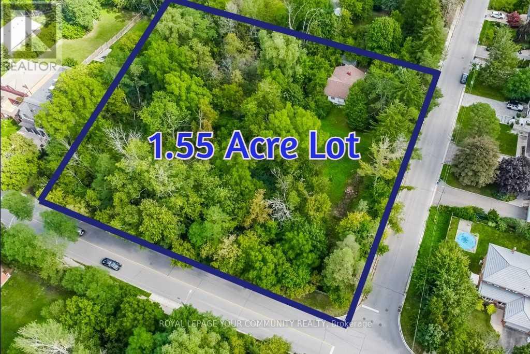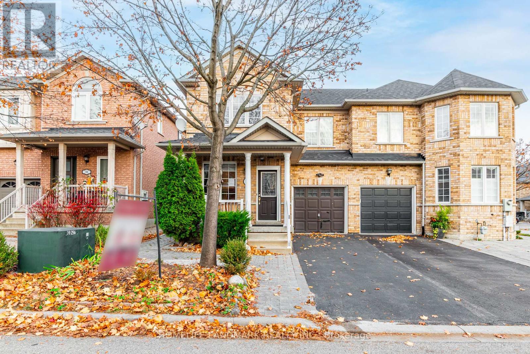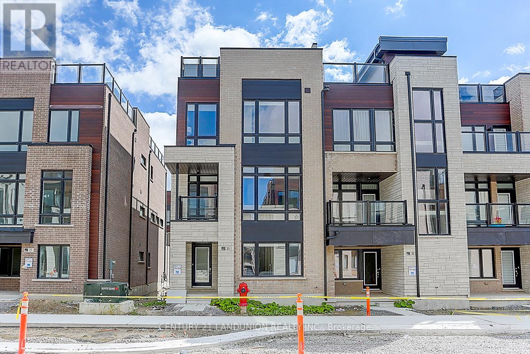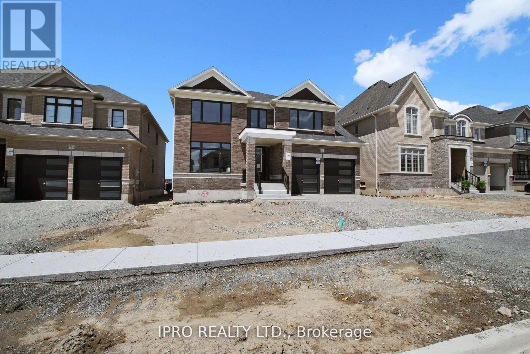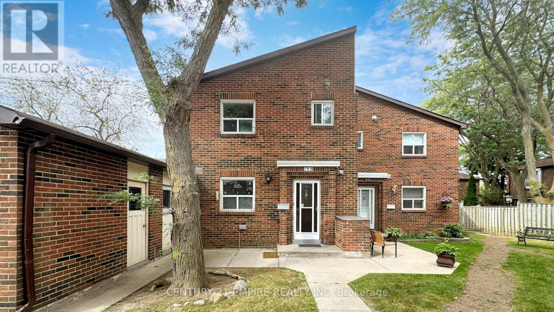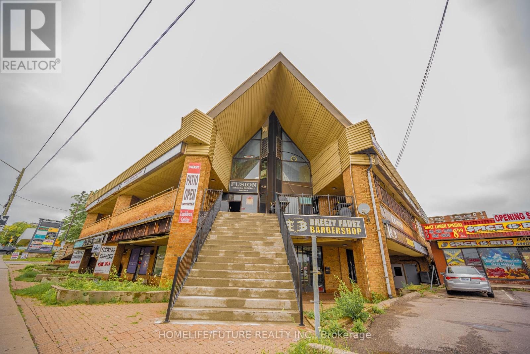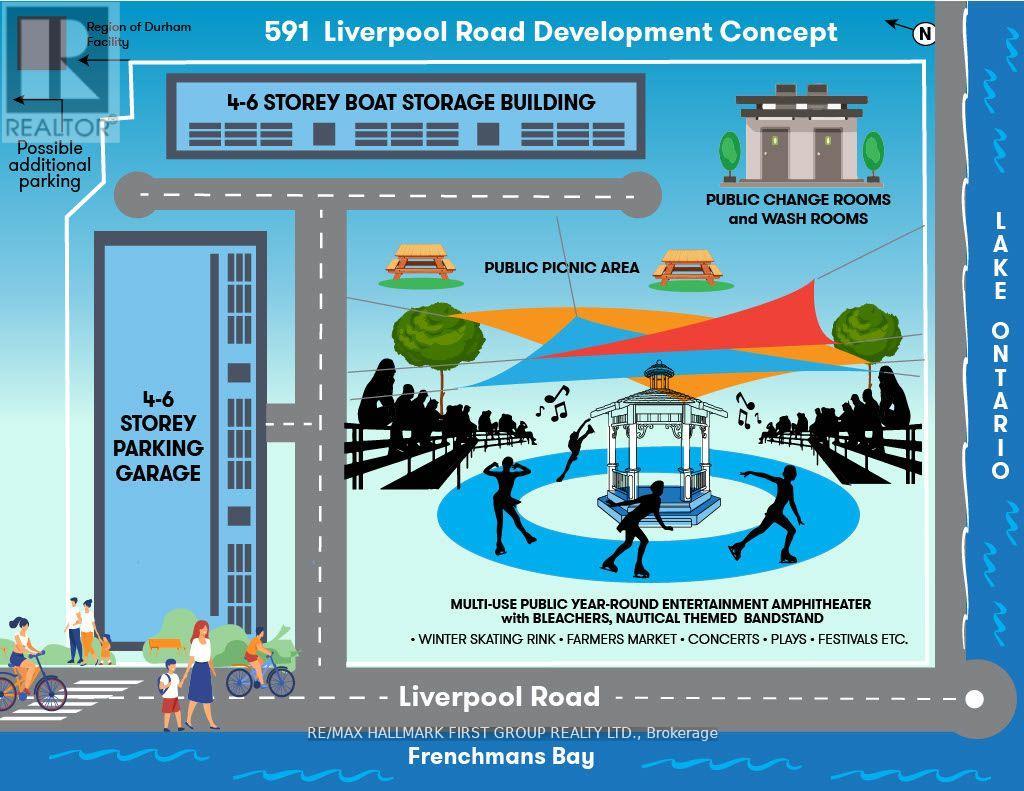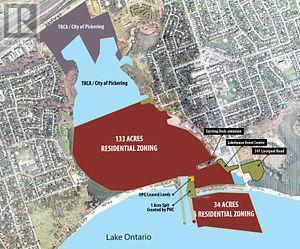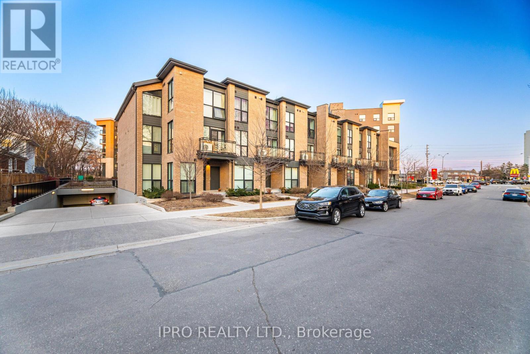225 - 900 Bogart Mill Trail
Newmarket (Gorham-College Manor), Ontario
Time for a maintenance free lifestyle? Look no further. This almost 1000 sq ft unit with an open concept floor plan overlooks a mature treed ravine which can be enjoyed whether relaxing in your living room or cooking in your kitchen with newer stainless steel appliances. Beautiful upgraded hardwood with 4 1/4" basebaords thru-out the principle rooms & bedrooms. Both bedrooms have ravine views with the primary bedroom boasting his & her closets and an ensuite with a separate shower & tub while the 2nd bedroom features an oversized closet for extra storage. The outdoor private space offers an oversized balcony with entrances off the living room & primary bedroom. Ensuite laundry, underground parking, & your personal locker wraps this unit up. The property is a 15 acre private parkland with a waterfall, pond & walking trails. Very clean & well looked after building with a billiard room, party/meeting room, exercise room, patio with gas bbqs, visitor parking & a guest suite. Close to shopping, transit & schools. **EXTRAS** a combi-boiler (including hot water on demand) replaced Dec 2023 with 10 yr transferrable warranty, retractable balcony screen door, 1 underground parking (very close to the elevator), 1 locker (id:55499)
Coldwell Banker The Real Estate Centre
15037 Yonge Street
Aurora (Aurora Village), Ontario
A Beautiful Red Brick Century Building In Fabulous Location. Right On Yonge Street In Central Aurora At Kennedy Street On A 70.00 x 165 Lot. Mixed Zoning, RA3 - PDS1 With Exception 475, Allows For Many Uses. This Is A Promenade Downtown Shoulder-Central Commercial Zone. The Official Plan Designation Of Downtown Shoulder & Being Within The Aurora Promenade, Does Encourage Redevelopment. It Also Encourages A Mix Of Uses & Commercial at grade. **EXTRAS** See Attached Floor Plans & Zoning Information (id:55499)
RE/MAX Hallmark Realty Ltd.
15037 Yonge Street
Aurora (Aurora Village), Ontario
A Beautiful Red Brick Century Building In Fabulous Location. Right On Yonge Street In Central Aurora At Kennedy Street On A 70.00 x 165 Lot. Mixed Zoning, RA3 - PDS1 With Exception 475, Allows For Many Uses. This Is A Promenade Downtown Shoulder-Central Commercial Zone. The Official Plan Designation Of Downtown Shoulder & Being Within The Aurora Promenade, Does Encourage Redevelopment. It Also Encourages A Mix Of Uses & Commercial at grade. **EXTRAS** See Attached Floor Plans & Zoning Information (id:55499)
RE/MAX Hallmark Realty Ltd.
155 - 7777 Weston Road
Vaughan (Vaughan Corporate Centre), Ontario
SALE OF BUSINESS + SALE OF COMMERCIAL UNIT *** Established Business With Strong Financials. Welcome To Spros2Go Cafe & Lounge! Nestled In The Heart Of The Busiest Intersection In Vaughan and The Growing Community Of Vaughan Corporate Centre. Thousands Of Residential Units In Close Proximity and Thousands More To Come + Successful Established Corporate Businesses In The Area. Established With Passion For Serving The Perfect Espresso Shot, This Cafe Is Your Go To Destination For Exceptional Italian Coffee Experiences. This Business Is Thriving With Positive CASH-FLOW. Willing To Share Financials With Discerning Buyers. Here Is Your Opportunity To Own, Operate, or Expand Your Entrepreneurial Ambitions With A Staple Of Vaughans QSR Space. **EXTRAS** $5000 Annual Tax , Maintenance Fee: $781/month including Water. Street and Commercial Condo Access. (id:55499)
RE/MAX Noblecorp Real Estate
115 Halldorson Avenue
Aurora, Ontario
Welcome To Brand New Detached House 3110 sq.ft. Built By Paradise Builder In The Prestigious Neighborhood of Aurora. Hardwood Red Oak Floor Throughout Main & 2nd Floor, Upgraded Tiles On Foyer And Powder Room. Bright & Modern Design Open Concept Kitchen With Upgraded Quartz Counter Top, Back Splash, Centre Island And Top Of The Line Appliances Package, Gas Stove. Electric Fireplace. Outside Gas Line For BBQ. Energy Efficiency Features With 200-Amp Service. 9FT Ceiling On Main & 2nd. Smooth Ceilings. Modern Elevation With Brick, Stone & Stucco. Main Floor Offers Formal Great Room Along With Huge Dinning Area And Library. Oak Stained Stairs With Iron Pickets Leads To 2nd Floor Which Comes With 4 Huge Bedrooms. Spacious Primary Bedroom With 6pc Ensuite & His/Her Walk-In Closets. Other 3 Bedrooms Has Their Own 4 Piece Ensuite With Granite Countertops. Frameless Glass Shower With Extra Height Bathroom Vanities In Primary Ensuite. Cold Cellar. Rough-In 3 Piece Bathroom In Basement. An Extra Large Size Conduit Runs From Basement To Attic For Future Improvement Plans. No Sidewalk. Electrical Wiring for Electric Car Inside Garage. Tarion Full New Home Warranty. **EXTRAS** Close to Major Amenities, Shopping Centre, Walking Trails, Parks, Golf Fields, Schools, Go Station, Hwy 404. (id:55499)
Homelife/bayview Realty Inc.
826 Montsell Avenue
Georgina (Historic Lakeshore Communities), Ontario
Nestled on a spacious 50' x 242' lot in the highly sought-after Willow Beach neighbourhood, this exceptional custom-built home offers the perfect combination of luxury and modern design. With high-end finishes throughout, this home delivers both style and practicality. As you enter, you are greeted by a bright and inviting foyer with elegant porcelain tile floors, which flows into the formal living room featuring a striking panel wall, crown molding, and pot lights. The expansive kitchen is a chef's dream, with custom cabinetry, sleek quartz countertops, and plenty of prep space. The open-concept dining area is perfectly situated to overlook the kitchen, creating an ideal layout for entertaining guests. The airy family room is designed for comfort, with a cozy gas fireplace and a unique waffle ceiling that adds character to the space. Upstairs, four spacious bedrooms await, including the luxurious primary suite, which features a 5-piece ensuite and a walk-in closet ready to be customized to your liking. The full basement provides endless possibilities for additional living space or storage, awaiting your personal touch. Practicality is key with a convenient mudroom with direct garage access, as well as a main-floor laundry room. This home is also ideally located just steps from an exclusive members-only beach, with a public beach park only a short drive away. **EXTRAS** Engineered hardwood floors throughout*Heated bathroom & laundry floors*Interlock walkway, asphalt driveway, exterior yards to be sodded, concrete pad and steps at back patio doors. Detail sheet attached (id:55499)
Century 21 Leading Edge Realty Inc.
1120 - 38 Honeycrisp Crescent
Vaughan (Concord), Ontario
Welcome to this bright, airy, beautifully finished condo with 9' ceiling 2 bedrooms and 2 full washrooms. Floor to ceiling windows. Open concept kitchen and living/dining. Stone counter-top and backsplash. Master bedroom with ensuite bathroom. Great location! Wallmart across the road. Ikea right by its side. Easy access to 400 and 407. Walking distance to Vaughan Metro Subway. Costco and Cineplex nearby. Walking distance to TTC, Retail shops, Restaurants and Fitness Center - all nearby. Roof-top terrace with Bar-b-cue!! Recently freshly painted and professionally cleaned!! **EXTRAS** State of the Art Theatre, Fitness Center, Lounge and Meeting Room, Party Room with Bar-b-cue, Guest Suites, Terrace with Bar-b-cue aarea etc (id:55499)
Zolo Realty
3769 Mangusta Court
Innisfil, Ontario
The Most Prestigious Master Planned Resort Community In Ontario, Exclusive Island Includes Pool And Wrap around Boardwalk, Blinds And Upscales Finishes Throughout. This 3-Story Villa Features A Marina, Pedestrians Village Filled With Restaurants & Retailers, Golf Course, Lake Club And beach, 30 Foot Boat Slip, Best Eastern View Of Lake Simcoe (id:55499)
Aimhome Realty Inc.
28 Sweet Valerie Court
Vaughan (Patterson), Ontario
A Stunning Executive Masterpiece In Upper Thornhill Luxury Estates! Fully Upgraded W/Finest Quality, Aprx.7600 Sqft. Customized Dream Home By Country Wide On A Pie Shape 1/3 Acre Ravine Lot Located on a Quiet Cul-De-Sac. Home Features A Chef's Dream Kitchen W/Family Size Breakfast Area, High End Wolf/Miele Appliances,19' Ceiling Family Room W/ Fireplace & Floor To Ceiling Enlarged Windows, 6 Bedrooms with private ensuite. Fully Finished Basement Featuring A State Of The Art Temperature Controlled Wine Cellar. Two Gazebos Equipped With Heaters And Pot Lights. Don't Want To Miss!! **EXTRAS** Main;Frdge, Double Wall Oven, Gas Cooktop, Dshwashr, Washer, Dryer, Bsmt;Frdge, Stove, Dshwshr. Inground Sprinklers, 3 Grge Door Opnrs/Remote, Nest X Yale Locks, 2 Gazebos, Shed, Security System&Cameras, All Elfs, All Window Coverings, Cvac. StepsTo Vaughan's Top Ranked Schools Incl. French Immersion. (id:55499)
Cityscape Real Estate Ltd.
37 Brandy Crescent
Vaughan (East Woodbridge), Ontario
Rare Opportunity! Large Spacious Home with 3200 sqft inc basement! Freshly renovated and beautifully presented, this sun-drenched detached 4-bedroom, 3-bathroom back split home offers a maintenance-free lifestyle of modernness, comfort and convenience in highly sought after Woodbridge Neighbourhood. Substantial investment has been made in upgrades, including a modernized kitchen boasting brand-new, stainless steel appliances, a dishwasher, quartz countertops. Upgrades extend to new flooring, vanities, toilets, sinks, hardware, light fixtures & freshly painted throughout. This house is worry free for years to come! The expansive backyard provides a safe haven for children to play, while the generously sized garage caters to all your DIY and storage requirements. A finished basement, complete with a kitchen and separate entrance, presents the opportunity to establish a basement apartment, with a second lower unfinished basement offering the potential for an additional basement apartment or storage! This rare opportunity to own a modern fully renovated home in such a beautiful, safe, family friendly, and well established neighbourhood is not to be missed! Book a showing today ! (id:55499)
Sutton Group Old Mill Realty Inc.
6 Raintree Crescent
Richmond Hill (Oak Ridges), Ontario
Absolutely Gorgeous Sun-Filled 4 BR Home In The Heart Of Most Prestigious Oak Ridges. Designed For Entertaining And Family Living At Its Finest ,very private Backyard With Tons Of Natural Sunlight & mature trees, Patio W/Pergola For Shade & Shed. recently Numerous Upgrades: smooth ceiling & tons of pot lights, new Gleaming flooring throughout, upgraded Staircase Features Wrought Iron Pickets, new modern WRs, new kitchen quartz counters, modern kitchen w/Stainless Steel Appliances ,Freshly Painted ,Roof'16, Windows'21, Furnace & Ac'20, Garage Door'21, Spacious Layout Features Hardwood Floors, 9' smooth Ceilings , Large Principal Room W/Open Concept Main Flr , Bright Family Rm ,4 Large Brs Upstairs , Master Br Features W/I Closet W/Organizers & Retreat With new Spa Like 5-Piece Ensuite !!! main 4Pc BR Upstairs Fully Updated , Professionally Finished Basement W/Br, Cantina, Rec Rm, Den & Tons Of Storage, Recreation Room And Media/Entertainment Room.2 Car Garage W/Storage Loft. **EXTRAS** Prime Location! Close To All Amenities, Walking Distance To Public And Catholic Elementary Schools (id:55499)
Homelife Frontier Realty Inc.
40 Simmons Street
Vaughan (Elder Mills), Ontario
European Masonry Stone Home Custom Built & West Facing On A Great 79.23 by 360.4 ft Lot In The Great Woodbridge Area! Extended Drive Way For Approx 12 + Cars Leads To A Double Garage With In-Home Access & A Large Covered Front Porch! A Great Layout/Bones With Top Notch Quality From Foundation To Finish, High Ceilings & Lots Of Natural Lighting Throughout, A Stunning Kitchen With Natural Granite Counter-tops & Kitchen Island, Large Rooms & Lots Of Land Space To Enjoy Family Entertainment Nights With Great Sunsets & Much More! Massive 2 Bdrm Basement Apartment With Side Entrance - Perfect For An In-Law Suite And Or Rental Units! See Virtual Tour Link For More Info & Photos! A Golden Opportunity, Come See All The Details In Person Before Photo Release! (Seller Willing To Do Vendor Take Back) **EXTRAS** Seller Custom Built This Home For His Family & Is The Only One To Ever Occupy The Home! Built With Specials Care & Has Been Well Maintained-Seller Is A Non Smoker & Hasn't Owned Any Pets. See 'Address Guide' To Learn About The Neighborhood! (id:55499)
Right At Home Realty
8 David Gohn Circle
Markham (Wismer), Ontario
You won't forget the peaceful surroundings of this rustic destination. Open concept Family/dining/kitchen with 1400 sq ft of # with Lots of bright natural light. Master bed + loft, ideal for office/bed/walk-in closet. Renovated Historic Barn turned Carriage House, fully furnished, includes internet, parking. Dedicated garage # + driveway parking, separate private fence yard for tenants own use, in the heart of Markham within Heritage Estates. Move in Ready, long term or short (2 month min) avail. *Dog friendly, pls inquire further info. **EXTRAS** Includes All furniture (indoor/out), Washer/Dryer, SS Dishwasher, Fridge, Stove, Dishwasher, Microwave, Internet, lawn & snow maintenance, included. (id:55499)
Royal LePage Your Community Realty
8071 Kipling Avenue
Vaughan (West Woodbridge), Ontario
Welcome to 8071 Kipling Ave! Wonderful detached home with 4 spacious bedrooms, 2 bathrooms and parking for 7 cars and a garage. Transformed from top to bottom with beautiful high quality finishes and upstairs laundry! In the heart of Woodbridge steps to Market Lane, shops, TTC, groceries, major hiways, cafes & restaurants. Large Modern kitchen w/island, lots storage. Property is in the Heritage District!located in one of the best school districts! **EXTRAS** Complete Reno a must see! Pre-home inspection available upon request*SHOW WITH CONFIDENCE/ Buyers will be impressed (id:55499)
New World 2000 Realty Inc.
408 - 58 Adam Sellers Street
Markham (Cornell), Ontario
Less than 5 years Condo building by Mattamy in Prime Cornell. A stunning sun filled two bedroom unitwith two full washroom and glass enclosed Balcony with an excellent view. Upgraded and extendedKitchen W/Pantry and island, upgraded Quartz Countertop. $$$ Upgrade with Backsplash, Wide plankLaminate, Faucets, Cabinetry, custom closets and more. Steps to Markham Stouffville Hospital,Cornell Community Centre, Cornell Bus terminal, Mins to Highway 7 and 407 ETR. Building with wellequipped Gym, Party room, Roof-Top Patio **EXTRAS** Stainless steel Fridge, S/S stove and hood vent, B/I dishwasher, S/S microwave oven, S/S winecooler, stacked washer/dryer, All ELFs and existing blinds. Low maintenance fees include Internet. (id:55499)
Homelife/miracle Realty Ltd
12 Laidlaw Boulevard
Markham (Bullock), Ontario
*** Unique Opportunity *** Prime Automotive Freehold Building Fully Equipped And Ready To Generate Income!! Open concept automotive body and mechanic shop in markham's automotive area. Equipped with a high efficiency ventilation system, electric garage door opener. There are plenty of shop accessories and parking areas. (id:55499)
RE/MAX Excel Realty Ltd.
24 Rouge Street
Markham (Vinegar Hill), Ontario
Custom build home has great curb appeal and sits on 198 feet deep ravine lot with Muskoka living style. Incredible Craftsmanship, Elfs, Pot Ltg. Designer Paint. Protected with Heritage Parkette on the front and Milne Park at the back with unconstructive views for life and privacy. Appr.5000 SqFt living space. 5+1 bedroom with Soaring 10Ft Ceiling on Gf and 9Ft on 2nd Floor. Double master Br with walk-in closets, 2 custom gourmet kitchens. Nanny/Grandparents Suite with Separate Laundries. Soundproof Foam Insulated Energy Star Home. Next To 407 & Best Schools. **EXTRAS** All Elf's,B/I Appliances in 2 Kitchen, All Windows Coverings. Custom Deck. Home security cameras. Hwt (R).10 Walking Score. close407. 24Hrs Transit At Street Level Ttc, Yrt & Go (id:55499)
Nu Stream Realty (Toronto) Inc.
201 - 152 High Street
Georgina (Sutton & Jackson's Point), Ontario
Welcome to Sutton Apartments! Sutton is located in the heart of the Lake Simcoe region. Mixing the charm of a small town and natural beauty together our studios and 1 bedroom apartments are your gateway to exploring all that this beautiful area has to offer. From nature trails and sandy beaches to lively local markets and historical sites. Sutton is a hidden gem waiting to be explored. Whether you're here to fish, hike, or just relax by the lake. Our comfortable apartments provide the perfect base to experience the rich culture and outdoor adventures that define this beautiful region. Variety of comfortable, fully renovated, updated & furnished and unfurnished studios & 1 bedroom apartments available for long & short term rent. Perfect for couples or solo travellers. Located in the heart of Sutton, steps from the beautiful lake, local attractions and charming shops. **EXTRAS** Parking, Internet, Furnished & Unfurnished Apartments are Available for Your Convenient Stay. (id:55499)
Royal LePage Your Community Realty
106 - 152 High Street
Georgina (Sutton & Jackson's Point), Ontario
Welcome to Sutton Apartments! Sutton is located in the heart of the Lake Simcoe region. Mixing the charm of a small town and natural beauty together our studios and 1 bedroom apartments are your gateway to exploring all that this beautiful area has to offer. From nature trails and sandy beaches to lively local markets and historical sites. Sutton is a hidden gem waiting to be explored. Whether you're here to fish, hike, or just relax by the lake. Our comfortable apartments provide the perfect base to experience the rich culture and outdoor adventures that define this beautiful region. Variety of comfortable, fully renovated, updated & furnished and unfurnished studios & 1 bedroom apartments available for long & short term rent. Perfect for couples or solo travellers. Located in the heart of Sutton, steps from the beautiful lake, local attractions and charming shops. **EXTRAS** Parking, Internet, Furnished & Unfurnished Apartments are Available for Your Convenient Stay. (id:55499)
Royal LePage Your Community Realty
215 - 12421 Ninth Line
Whitchurch-Stouffville (Stouffville), Ontario
Beautifully designed 3-bedroom, 2-storey townhome condo, perfect for comfortable family living! The main floor features a spacious living room that flows seamlessly into the dining area and well-appointed kitchen, complete with ample storage space. Enjoy the convenience of main-floor laundry and easy access to a large balcony through sliding doors. Upstairs, the master bedroom includes a walk-in closet, while two additional bedrooms offer cozy, versatile spaces one with a charming Juliette balcony. This townhome combines style and practicality in an inviting layout! (id:55499)
RE/MAX Community Realty Inc.
251 Danny Wheeler Boulevard
Georgina (Keswick North), Ontario
Rarely Offered New Exclusive Over 4000 Sqft Custom Home With 3 Car Tandem Garage. Absolutely Gorgeous Biggest Model Available, 5 Bedroom, 4 Bathroom Detached On A Huge Premium South Facing-50 Ft Wide Deep Lot! Located In A New Growing Luxurious Pleasant Community. *Many Upgrades Included $$$!* Upgraded Bright Spacious Gourmet Kitchen With Large Double Sided Island, Deep Pantry, Extended Cabinets, Servery Room, & Huge Eating Area With French Doors Walkout to Patio. Quartz Countertops, Custom Hardwood Floors,& Smooth Ceilings Throughout. Spacious Large Bedroom With Direct Access To Bathrooms, 2nd Floor Laundry. Custom Grand Home With 4,062 Sqft + 1300 Sqft Basement , Soaring 19 Ft Ceiling Foyer, Main Floor Office. Approx 50 x 142 Ft Pool - Size Lot! Steps From Desired Lake Simcoe & Minutes to HWY 404, Parks, Golf Courses, Schools,Shopping, Transit, Upper Canada Mall & More! Don't Miss Out On This Rare Opportunity! **EXTRAS** Open-Concept Modern Layout, Big Windows W/ Raised Ceilings.Large Sun Filled Kitchen&Family Rm W/Gas Fireplace, Huge Walk-In Closet in Mstr Bdrm. Walk-In Closets in All Bdrm. Under Tarion Warranty. Just North of Newmarket & East Gwillimbury! (id:55499)
Royal Team Realty Inc.
108 Yongehurst Road
Richmond Hill (North Richvale), Ontario
***Once In A Lifetime Opportunity To Build Your Dream Home On A 1.55 Acre Lot In Prime Richmond Hill location***This Tree Lined Street Offers One Of The Most Prestigious Spots For Your Next Home, Complete With A Park Like Setting, You Feel Like You Are Surrounded By Nature Complete With Mature Trees, Flowing Creek And Total Privacy. Preliminary Drawings And Site Plan Are Available For A 5500 Square Foot Home With Finished Basement Along With A 1250 Square Foot Ancillary Dwelling. So Many Different Options And Designs Are Available, Classic, Contemporary, Modern, or create your own. You Choose As It's All Up To You. Corner property, Two Road Frontages And Table Land For Backyard Retreat, Outdoor Recreation Area, Or Future Potential. There Is An Ecological Tree And Planting Plan Available As Well, And Is Steps To Parks, Schools, & Transit. Minutes to Restaurants, Shopping Mall, Nature Trails, And Walking Paths. Information package available. This Is A Once In A Lifetime Opportunity As Lots Like This Rarely Come To Market. **EXTRAS** So Many Options - Existing Designs or Create Your Own. Bring Your Designers, Architects, Planners To Create Something Spectacular. Wonderful potential to create a beautiful Home and Gardens retreat. Home is not accessible (id:55499)
Royal LePage Your Community Realty
610 Morning Side Road
East Gwillimbury, Ontario
LOCATION, LOCATION, LOCATION. ONE OF A KIND, RURAL TO URBAN IN TWO MINUTES, BEST OF BOTH WORLDS! The ideal blend of serenity and convenience with this stunning, private country home. Yet, all your essential shopping/dining destinations are 2 minutes away at Yonge/ Green Lane. Costco, Longo's, Rona+, LCBO, The Keg, Farm Boy, Banking etc. Go station and Southlake Hospital are 10 minutes away. This picturesque property offers peace and privacy with "Better Homes and Gardens" views from every window. The rolling 10 acres are 25% forest, 50% fields, 25% living space combining to offer undulated Walking trails, a Fenced in acre, Detached heated and cooled 2.5 car Garage with a large office above, and a Barn. Relax on the covered front porch or the rear patio with a hot tub. Whether you envision a Private Luxury Estate, Home Business, Agricultural use, or Equestrian uses this property provides ample space and opportunity. Inside you will find 4 beautiful bedrooms and 2.5 baths flooded with natural light and exceptional views, as well as a hobby room with soaring ceiling height AND 2 separate offices each with direct access to the exterior. The home is heated and cooled with an ultra efficient Geothermal Hvac system. **EXTRAS** Ultra efficient Geo Thermal HVAC system Fully serviced by installer 2023, New HWT 2023, Shingles 2017, Submerged water pump 2020. Hobby room is a great space for a HOME BUSINESS/CLINIC/GOLF SIMULATOR/GYM/ WORKSHOP (id:55499)
Coldwell Banker The Real Estate Centre
29 Lucerne Drive
Vaughan (Vellore Village), Ontario
Beautiful Semi-Detached Home. Built by Greenpark with a sun-filled southeast-facing backyard, perfect for enjoying morning sunlight and afternoon shade. Numerous upgrades include hardwood floors on the main level and oak stairs, a finished basement with a 4-piece bathroom and a bedroom. No sidewalk, allowing for two parking spaces on the driveway. The master bedroom features a 4-piece ensuite and a walk-in closet. Separate entrance to the basement has be installed, with an interlocked pathway along the side of the house, crown moulding, upgraded light fixtures, and custom blinds. Renovated powder room's location, more appealing and reasonable. **EXTRAS** Quartz Kitchen Counter New Paint, Minutes To Hwy 400, Canada Wonderland, Vaughan Mills. Child Safe Street, Steps To Schools, Community Centre, Garage Door Opener, Newer Ac, Garage Entry Form House, Newer Appliances and rooftop (id:55499)
Homelife Landmark Realty Inc.
31 Ingersoll Lane
Richmond Hill, Ontario
Bayview and 19th Avenue, Richmond Hill , Fully Furnished , Brand New , 3 Story , 4 bedrooms, 2 Ensuites, located on ground and 3rd floor, long term rental, looking for AAA tenants. **EXTRAS** Fully Furnished with 4 queen beds, Gas stove, French door Fridge, Dishwasher, Microwave, Laundry room on 3rd Floor, double car garage, Huge patio deck walk out from dining, and a balcony walk out from living room, huge rooftop patio. (id:55499)
Century 21 Landunion Realty Inc.
6 Maybank Lane
Whitchurch-Stouffville (Stouffville), Ontario
LOCATION!! LOCATION!! Rarely Found Corner Lot Brand New Built Executive Urban Townhome in the Heart of Stouffville, Over 2200 square feet, featuring 4 Bedrooms and 5 Washrooms. Premium Modern finishes Throughout with Lots of $$$ Upgrades. 9 Feet Ceilings on Upper 3 Floors, Zebra Blinds & Engineered Hardwood Throughout all Floors, Oak Staircase with Steel Railings, Modern Kitchen with Quartz Countertop and Stainless Steel Appliances. Large windows allowing for tons of natural light to flow through. Three Balconies and Direct access to the Garage. Within steps of shopping centers, Longo's supermarket, banks, restaurants, schools, Rexall Drug Store, Goodlife Fitness, Parks, Restaurants. Close to Main Street Stouffville, the Stouffville Go Station, YRT, and so much more! **EXTRAS** All ELF, Fridge, Stove, Dishwasher, Washer, Dryer, Existing Light Fixtures, Existing Window Coverings. Potl Fee is $145.06/month. (id:55499)
RE/MAX Excel Realty Ltd.
509 - 88 Times Avenue
Markham (Commerce Valley), Ontario
Sun filled south facing 2 split bedrooms unit in luxury Victoria Tower in high demand Markham location. Laminate floor throughout, master bedroom with 3-pc ensuite. Large 2nd bedroom. Full facilities with indoor pool, gym and exercise room, party room, etc. 24-hr security, steps to Viva, waking distance to banks, restaurants & grocery shopping. Easy access to Hwy 404/407. **EXTRAS** All ELFs, All window coverings, Fridge, Stove, dishwasher, washer, dryer. (id:55499)
Century 21 Heritage Group Ltd.
23 Vern Robertson Gate
Uxbridge, Ontario
Welcome to the pinnacle of modern living at this exquisite 2400sqft *End Unit Townhouse* accented with top-of-the-line finishes. Marvel at the lofted ceiling area in the living room, that seamlessly connects the ground floor to the second level, amplifying the sense of space & airiness. With 4 beds and 3 baths, including a main floor primary suite, this home offers the utmost in convenience & versatility. Experience the joy of everyday living bathed in natural light, courtesy of expansive windows. Whether entertaining guests or simply unwinding after a long day, the open-concept design ensures effortless flow & connectivity between living spaces. For the discerning chef, the gourmet kitchen awaits, equipped with modern appliances, ample storage, & sleek stone countertops. Beyond the confines of this exquisite abode, embrace a lifestyle defined by convenience and tranquility. Explore the vibrant community of Uxbridge, with its charming shops, scenic parks, & trails just moments away. **EXTRAS** *Premium Corner Lot * 2400 SqFt Above Grade * Walkout Basement - Fit for Separate Apartment or Bright & Open Rec Room * Double Car Garage + 2 Car Driveway * Upgraded Finishes * Main Floor Laundry * Open & Flowing Layout * Upgraded Fixtures* (id:55499)
RE/MAX Hallmark Ciancio Group Realty
164 Krieghoff Avenue
Markham (Unionville), Ontario
A Masterpiece of Luxury Living in Prestigious Unionville! Welcome to this brand-new, meticulously designed residence offering over 8,300 sq. ft. of unparalleled elegance (5,000sf across the main & 2nd levels, plus 3,395sf in the basement). Featuring 6+2 bedrooms, each with ensuite bathrooms & heated floors, this extraordinary home showcases the finest craftsmanship and thoughtful design throughout. The grand exterior is adorned with an impressive Indiana limestone facade & a striking 9' solid mahogany double entrance door that opens into a magnificent, light-filled foyer. Inside, expansive windows & strategically placed skylights flood the home with natural light, highlighting exquisite details such as designer chandeliers, custom-fabricated slab vanity sinks & cozy gas fireplaces. A commercial-grade full aluminum rear window system with tempered glass ensures both durability & style, while a 3-level elevator provides seamless access to every floor. The property also features a spacious 3-car garage with a driveway accommodating up to 12 vehicles. The modern gourmet kitchen, equipped with top-of-the-line appliances & a 2nd wok kitchen, promises an exceptional culinary experience. The primary bedroom suite serves as a true sanctuary, boasting a luxurious 7-piece ensuite with heated floors, automatic toilet & a spacious walk-in closet. The layout is thoughtfully designed for multi-generational living, with a main-floor parent suite for convenience & privacy. 2 laundry rooms add to the home's practicality. Elegant white ash hardwood floors, while striking red oak mono-stringer open riser stairs with LED lighting make a stunning architectural statement. The fully heated, walk-up basement is a hub of entertainment and relaxation, featuring an expansive games room, a large theatre room, a wet bar/kitchen, and two additional bedrooms. Every inch of this custom home exudes sophistication and luxury, meticulously crafted to deliver an unmatched living experience. (id:55499)
RE/MAX Prohome Realty
303 - 101 Cathedral High Street
Markham (Cathedraltown), Ontario
Building Is Registered! Move In Ready! Live In 2-Storey Elegant Architecture Of The Courtyards In Cathedral Town! European Inspired Boutique Style Condo 5-Storey Bldg. Unique Distinctive Designs Surrounded By Landscaped Courtyard/Piazza W/Patio Spaces. This Condo Features 9Ft Ceilings, 827 SF Of Gracious Living W/2 Bedrooms & 2 Baths + W/O Balcony With East Views, Laminate Flooring Throughout. Close To A Cathedral, Shopping, Public Transit & Great Schools In A Very Unique One-Of-A-Kind Community. Amenities Incl: Concierge, Visitor Parking, Exercise Rm Party/Meeting Rm, BBQ Allowed And Much More! **EXTRAS** S/S Package Incl: Fridge; Stove; B/I Dishwasher; Stacked Washer/Dryer, Standard Finishes - Imported Italian Cabinets, Granite/Marble/Ceramics/Porcelain Floors/, 1 Parking + 1 Locker Included. Heat, Water, & Hydro All Separately Metered. (id:55499)
Century 21 Leading Edge Realty Inc.
51 Sparrow Way
Adjala-Tosorontio (Colgan), Ontario
Be the proud first owner of this stunning new build on a premium 50ft lot, seamlessly blending luxury and tranquility. Nestled against open space with no rear neighbors, this home features four spacious bedrooms and four bathrooms. Enjoy the convenience of second-floor laundry and an open-concept main floor, perfect for modern living. The chef's kitchen, adorned with stone countertops, overlooks a cozy family room complete with a fireplace, making it an ideal spot for both relaxation and entertaining. The large island is perfect for gatherings with friends. An open concept living and dining area greets you on your arrival home. Welcoming open to above foyer with Oak staircase. Separate mudroom access from the garage. Large unspoiled basement is ready for your personal touch. Located just 5 minutes from a variety of amenities, grocery stores, schools, restaurants, and beautiful conservation areas this home offers unparalleled convenience. Set in a vibrant community poised for growth. Builder's models priced $500K more. Full Tarion warranty. (id:55499)
Ipro Realty Ltd.
1652 Taunton Road
Clarington, Ontario
*Virtual Tour* Investors, Investors, Calling All Investors! Nestled On A Generous Corner Lot, This Detached 9-Bedroom Home Offers Unparalleled Space& Tranquility. From The Moment You Step Inside, You'll Be Captivated By Its Unique Features. With a Total Of 9 Bdrms, There's Rm For Everyone. Create Home Offices Or In Law Suites The Possibilities Are Endless. Five Well-Appointed Bathrooms Ensure Convenience & Comfort For Your Family & Guests. Ideal For Multi-Generational Living Or Potential Rental Income, The Separate Entrance Provides Flexibility. This Expansive Kitchen Boasts An Open Layout, Flooded W/ Natural Light. The Heart Of The Kitchen, A Substantial Island, Invites Culinary Creativity. Gather Around It For Meal Prep, Conversations, Or Impromptu Taste Tests. S/S Appliances Gleam, Adding A Touch Of Modern Sophistication. Double Oven Promises Versatility. Precision Meets Convenience. Ample Storage Includes Pull-Out Drawers For Pots & Pans, Pantry Shelves For Ingredients & Cleverly Designed Cabinets. Adjacent To The Kitchen, The Kitchenette Is A Smaller, Yet Functional Space. Step Outside To Your Private Haven. The Lush Green Space & Ravine Views Create A Serene Backdrop For Relaxation & Outdoor Gatherings. **EXTRAS** This Home Isn't Just Walls & Roof; Its A Canvas For Your Memories. Come Explore Its Nooks, Breathe In Its Character & Envision The Life You'll Create Within Its Embrace. Schedule Your Private Tour Today! (id:55499)
RE/MAX Hallmark First Group Realty Ltd.
379 Dwight Avenue
Oshawa (Lakeview), Ontario
Welcome To This fabulous 3 Bedroom Home, Located on a Quiet Street In A family friendly neighbourhood! Large Living Room And Kitchen. This Renovated Home Backs Onto A Park, Features 2 Washrooms, Finished Basement With A Separate Entrance with Rough-In Kitchen. Spacious Backyard With A Deck and An Oversized Shed. This home is perfect for entertaining. Large Driveway That Fits Multiple Vehicles, side by side. This home is a perfect starter home, families moving out of a condo, Growing Families or investors. (id:55499)
Pma Brethour Real Estate Corporation Inc.
155 - 124 Dusay Place
Toronto (L'amoreaux), Ontario
Location Location Location!!! Family sized Townhome. Custom Built Kitchen w/ large granite Counter Top & all s/s appliances, back splash, open-concept living/dining, hardwood main floors, pot lights & crown moulding. King sized master Bedroom. Freshly Painted top to bottom. Fully fenced interlocked backyard. Finished Basement w/kitchen & 2 bedrooms. High effi furnance(2017), Cac (2018). Walk to Agincourt Go Stn in minutes, Direct Bus to Subway. Mins to 401, Parks & shopping mall. **EXTRAS** HWT is Owned (id:55499)
Century 21 Empire Realty Inc
29 Mappin Way
Whitby (Rolling Acres), Ontario
Newly Built, End Unit 3 Story Freehold Townhouse Located in Prestigious Rollin Acres. Features 3 Bedrooms, 3 Bathrooms Primary has Ensuite, double closets huge windows. Kitchen with 4 Stainless Steel Appliances large Pantry, backsplash. Nice Den, Walk out to Deck from Livingroom. 17 Windows with Custom Flux Blinds. Tons of Light. Features High Efficiency Gas Furnace, Smart Home Keyless Entry, Camera, Tarion Warranty. Close to Shops, Bus, 401 & Good Schools. **EXTRAS** Open Concept, Kitchen has Centre Island, Lots Natural Light Throughout Home, all Fixtures. Laminate Floor. Rough In for Central Vac, Video Camera For Door Monitoring, Engineered Flooring System, HVAC and Thermostat Flooding Alert Features. (id:55499)
Royal LePage Connect Realty
3655 Hancock Road
Clarington (Courtice), Ontario
This magnificent Neo-Classical Estate home blends the modern, conservative and progressive into a majestic home situated on 52 acres of natural beauty. 8500 sq.ft. of beautifully designed living space and 5725 sq.ft. of space just waiting for your creative touch. A homeowners dream and a developers lucrative investment opportunity. With spacious rooms, high ceilings, large windows and lovely views, this home provides the light, space, peace and scenic surrounding of a private sanctuary. The exquisite kitchen is built to please everyone. Modern, with quality craftmanship and high-end appliances, it transitions seamlessly into the adjoining living and dining spaces. Equally stunning are the bedrooms, each with beautifully appointed 4 piece ensuites, walk in closets and large windows. Especially amazing is the Primary, encompassing a separate dressing room which could easily serve as a nursery, An ensuite with a two person steam shower, 2 vanities and a gorgeous brass tub with a seperate massive walk-in closet with a 2 piece bath. (id:55499)
Royal Heritage Realty Ltd.
705 Lake Ridge Road S
Whitby, Ontario
Welcome to this Magnificent Breathtaking Custom Built Stone/Brick Home Situated on a 6.24 Acre Ravine Lot. This is Where You Can Find The Tranquility And Beauty of Nature as you Relax Inside or Out on your Surrounding Patios. The Lot is Accented by Awesome Landscaping and Beautifully Manicured Lawn. The Main Floor Features Many Luxurious Finishes with the Grand Entrance Opening into Large Great Room with Soaring Ceilings, Custom Built Fireplace, Separate Dining, Eat In Kitchen with Top of the Line Built In Appliances and Large Center Island with Granite Counter Top. Adjoining the Kitchen is a Cosy Breakfast Nook Leading out to a Large Deck and Beautiful Green Space. Mainfloor has 2 Large Size Bedrooms, 2 Full Baths, 1 x 2PC Bath and a Laundry Room. The House is Accessable Through the Amazing 3 Car Garage with Very High Ceiling which could accomodate a Hoist to House a 4th Car. W/O Basement is Complete and Ready to Accomodate the In-Laws. Main Floor has all Hardwood Floors. Show with Confidence. **EXTRAS** All measurements and taxes to be verified by buyer and / or Buyer's Agent. 2 Separate Laundry Rooms 1 main, 1 lower. (id:55499)
Ipro Realty Ltd.
202/203 - 880 Ellesmere Road
Toronto (Dorset Park), Ontario
Thriving, Well Established & Successful Caribbean Restaurant In The Heart Of Scarborough. Turnkey Operation, Up To 220 Seats + 48 Seat Fully Licensed Patio. With 2 Entrance, 4664 Sq.Ft Approx. LIQUOR LICENSE TRANSFERABLE. Very High Traffic Location Close To 401 & Many Retail, Wholesale Businesses & Densely Populated Residential Areas Creating A High Volume Of Mixed Community Customer Base. Don't Miss This Golden Opportunity. Could Be Easily Converted To Asian, Middle Eastern Or Western Restaurant. Steady Traffic Throughout The Day Area. OWNER RETIRING After 7 Years Of Successful Business. Total Renovations & Upgrades Done By The Current Owner, Spent $$$$. Well Equipped Kitchen. New HVAC System Installed 5 Years Ago. Ample Customer Parking. Lease Until 2025 With Option To Renew.Please check VIRTUAL TOUR". (id:55499)
Homelife/future Realty Inc.
591 Liverpool Road
Pickering (Bay Ridges), Ontario
A Must See!!! Pickering Harbour Company Currently Operating A Very Successful Boat Storage/Maintenance And Marine Services Business On Just Under 6 Acres Of Prime Commercial Property Overlooking Lake Ontario. This Property Is Being Sold With 600 Liverpool Rd. Which Comprises 34 Acres In Lake Ontario, 133 Acres Of Frenchmans Bay - Probably The Last Remaining Protected Bay Zoned "Residential" In Canada With A Charter From Queen Victoria That Predates The Confederation Of Canada. Endless Development Opportunity To The Most Discriminating And Visionary Developer. **EXTRAS** Direct Waterfront Property In Lake Ontario & Frenchmans Bay Plus A 12500 SF Banquet/Event Building, Overlooking Frenchmans Bay. Note 600 Liverpool Listed For 40,000.000 (id:55499)
RE/MAX Hallmark First Group Realty Ltd.
600 Liverpool Road W
Pickering (Bay Ridges), Ontario
See Virtual Tour**A Must See** Lake Ontario (34 Acres) Frenchmans Bay (134 Acres) Zoned R4 Residential. This Is A Once In A Lifetime Opportunity To Buy A 134 Acre Protected Bay, Marine Business And Banquet Facility All Overlooking Lake Ontario Add 591 Liverpool To This Listing For Boat Storage & Marine Services. Where Else In N. America Can You Buy This Opportunity That Predates Confederation Of Canada. **EXTRAS** Check Out Friday Harbour & Ontario Place Then Consider Frenchmans Bay - The Opportunity For Development Is Limited By Your Own Creativity & Imagination. (id:55499)
RE/MAX Hallmark First Group Realty Ltd.
8 Tidmarsh Lane
Ajax (Central West), Ontario
Welcome to the pinnacle of luxury living in Ajax. This exquisite Bungalow offers 2 bedrooms, 2.5 bathrooms & offering over 2123 sq ft abovegrade. The home features impressive ceiling heights up to 12' on the main flr & 9 in the bsmt. Elegant engineered hrdwood flooring extendsthroughout the main levels, while the kitchen showcases a stylish island. For added security, the residence includes a triple lock door. Currentlyin pre-construction, this home presents the unique opportunity to select your own finishes. Additionally, the option to finish the basement allowsfor an expansion to 3 bedrooms and 3.5 bathrooms, adding 1,755 sq ft of space. This enhances both the luxury and functionality of the home,bringing the total living area to 3,878 sq ft.This home sits on ravine lot within two acres of lush land, surrounded by protected conservation areasand backing onto Duffins Creek. Designed with modern elegance and built to the highest standards. (id:55499)
RE/MAX Elite Real Estate
6 Tidmarsh Lane
Ajax (Central West), Ontario
Welcome to the pinnacle of luxury living in Ajax. This exquisite two-story residence offers 5 bedrooms, 3.5 bathrooms & 3370 sq ft above grade.The home features impressive ceiling heights up to 12' on the main flr & 9' in the bsmt. Elegant engineered hrdwood flooring extends through out the main & 2nd levels, while the kitchen showcases a stylish island. For added security, the residence includes a triple lock door. Currently in per-construction, this home presents the unique opportunity to select your own finishes. Additionally, the option to finish the basement allows for an expansion to 7 bedrooms and 4.5 bathrooms, adding 1226 sq ft of space. This enhances both the luxury and functionality of the home, bringing the total living area to 4596 sq ft. This home sits on ravine lot within two acres of lush land, surrounded by protected conservation areas and backing onto Duffins Creek. Designed with modern elegance and built to the highest standards. (id:55499)
RE/MAX Elite Real Estate
2 Tidmarsh Lane
Ajax (Central West), Ontario
Welcome to the pinnacle of luxury living in Ajax. This exquisite two-story residence offers 3 bedrooms, 3.5 bathrooms & 3204 square feet above grade.The home features impressive ceiling heights-up to 12' on the main flr & 9' in the bsmt. Elegant engineered hrdwood flooring extends throughout the main & 2nd levels, while the kitchen showcases a stylish island. For added security, the residence includes a triple lock door.Currently in per-construction, this home presents the unique opportunity to select your own finishes. Additionally, the option to finish the basement allows for an expansion to 4 bedrooms and 4.5 bathrooms, adding 1,403 sq ft of space. This enhances both the luxury and functionality of the home, bringing the total living area to 4,607 sq ft. This home sit on ravine lot within two acres of lush land, surrounded by protected conservation areas and backing onto Duffins Creek. Designed with modern elegance and built to the highest standards. (id:55499)
RE/MAX Elite Real Estate
52 Leahurst Drive
Toronto (Clairlea-Birchmount), Ontario
Prime Location! Fully renovated from top to bottom, this stunning 3+3 bedroom and 2 full and 1half washroom bungalow is the perfect home for your family. Situated at the quiet, dead-end of the street in one of the best locations in the highly sought-after Clairlea-Birchmount neighborhood, this home offers a modern design, a spacious layout, and a detached garage. The property boasts not one but two kitchens, making it ideal for extended families or potential rental income. Enjoy the convenience of being just steps away from everything you need: the highly acclaimed SATEC High School, Clairlea Public School, shopping, TTC, the upcoming Eglinton Crosstown LRT, grocery stores, places of worship, parks, golf courses, and the subway station. This home is move-in ready and packed with features that make it stand out. Don't miss this rare opportunity to own a gem in a vibrant, family-friendly community! (id:55499)
RE/MAX Ace Realty Inc.
1109 - 68 Grangeway Avenue
Toronto (Woburn), Ontario
Time to Move-In to your New place. Condo Situated In Heart of Scarborough. Enjoy the Easyaccess to Shopping, Grocery, Dining And Convenience of TTC/Go & 401 Right At Your Door. ThisWell Maintained 2Br + Den with 2 Full Bath, Granite Counter Top. Excellent Facilities- IndoorPool, Sauna, Whirlpool Gym, Movie Theatre, Party Room, Guest Suites, Security Guard, WalkingTrail and More. (id:55499)
Homelife Galaxy Real Estate Ltd.
101 - 1 Falaise Road
Toronto (West Hill), Ontario
Listing agent represents the landlord . if you want to view it please get your own agent. Prime 1 bedroom + 1 parking spot Features Quiet And Private Courtyard Location! Sparkling New 'Sweet Life Condo' Close To All Amenities, Including Ttc/Go/401, Utsc/Centennial College, Hospital, Parks, And Steps To Full Shopping & Restaurants! Building Amenities Include Fitness Room/Yoga Centre, & Party/Meeting Lounge! 20 minutes bus ride to Kennedy subway station. Freshly painted . new washer and dryer (id:55499)
Ipro Realty Ltd.
323 - 755 Omega Drive
Pickering (Woodlands), Ontario
BRAND NEW HOME IN PRIME PICKERING LOCATION! Discover modern living with this stunning 2- bedroom, 2.5 bathroom home in Pickering's Kingston/Whites Rd. area, just minutes from HWY 401, Pickering GO, Town Centre, This thoughtfully designed home features granite countertops in the kitchen and bathrooms, upgraded undermount sinks, stainless steel appliances, stained stair rails with pickets, and two spacious balconies for outdoor relaxation. With 1 underground parking spot included, this home is perfect for first-time buyers. (id:55499)
Intercity Realty Inc.
6 Burnham Court
Scugog (Port Perry), Ontario
Stunning 1 year new, 4 bedroom 'Warrington' model built by Picture Homes! This beautifully upgraded home features a sun filled open concept main floor plan featuring gorgeous hardwood floors including staircase with wrought iron spindles. Designed with entertaining in mind in the formal dining room. Gourmet kitchen complete with quartz counters, centre island with breakfast bar, custom subway tile backsplash, pantry, chefs desk, stainless steel appliances including amazing KitchenAid oversized french door fridge & gas stove. Spacious family room offers a large window with backyard views. Upstairs comes with 4 generous bedrooms including the primary retreat with tray ceiling, walk-in closet & 4pc spa like ensuite with relaxing corner soaker tub! Convenient 2nd floor laundry room, unspoiled basement with great sized windows! Situated in the picturesque Port Perry community, steps to parks, transits, downtown shops & tranquil lakefront amenities! (id:55499)
Tanya Tierney Team Realty Inc.


