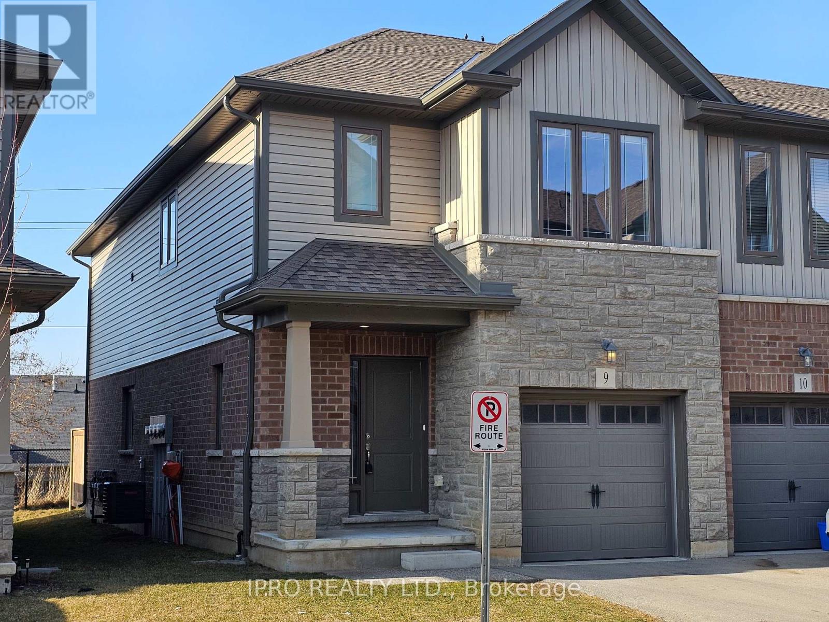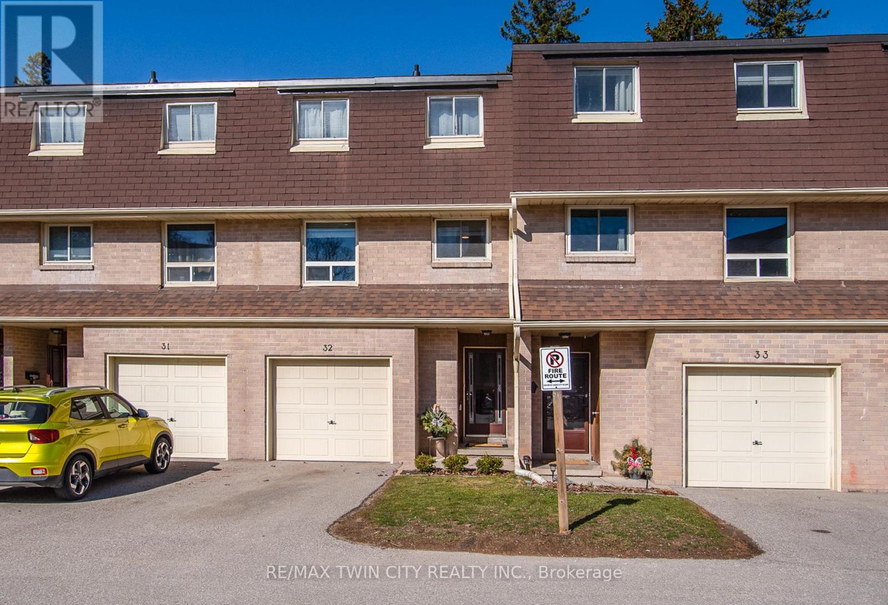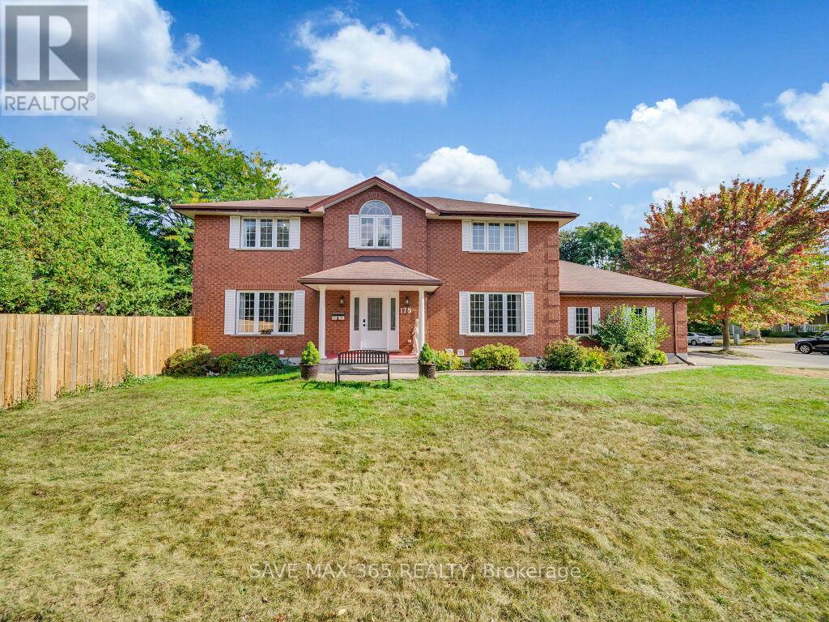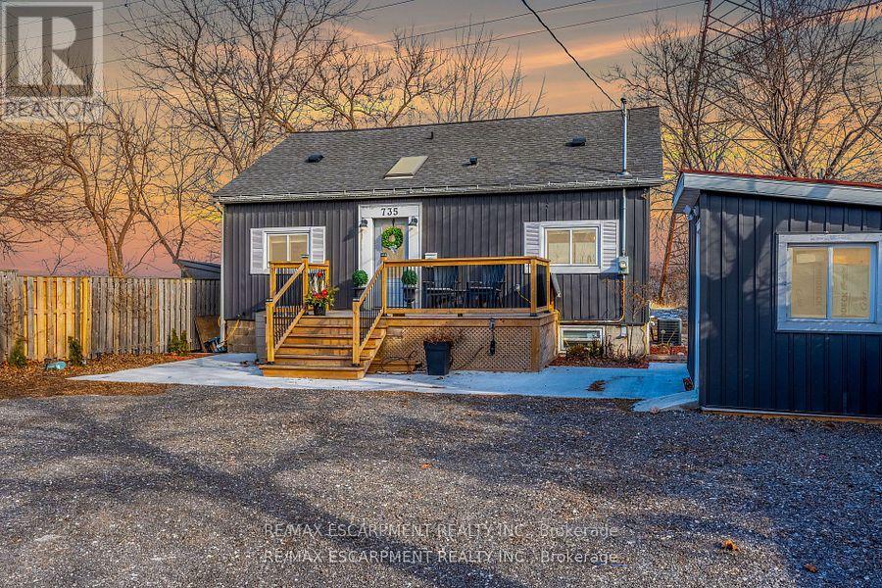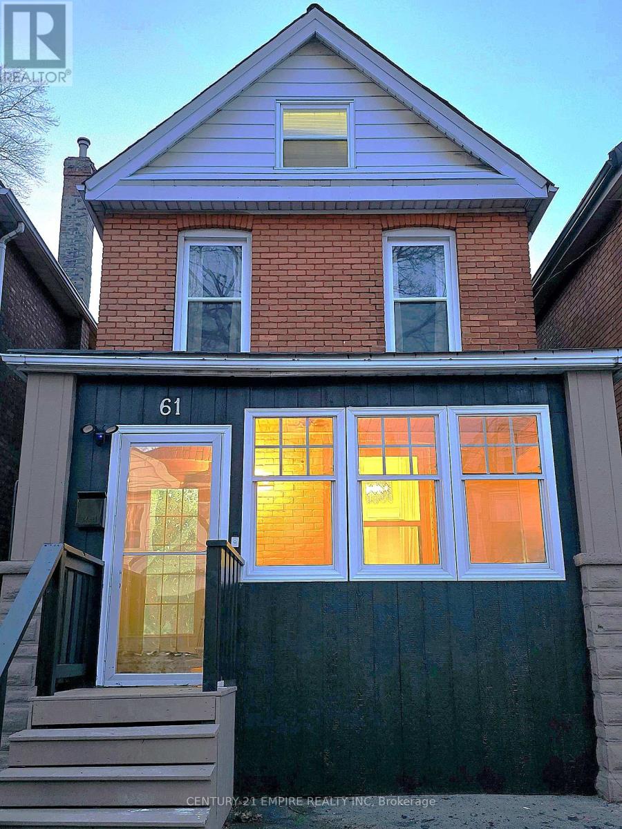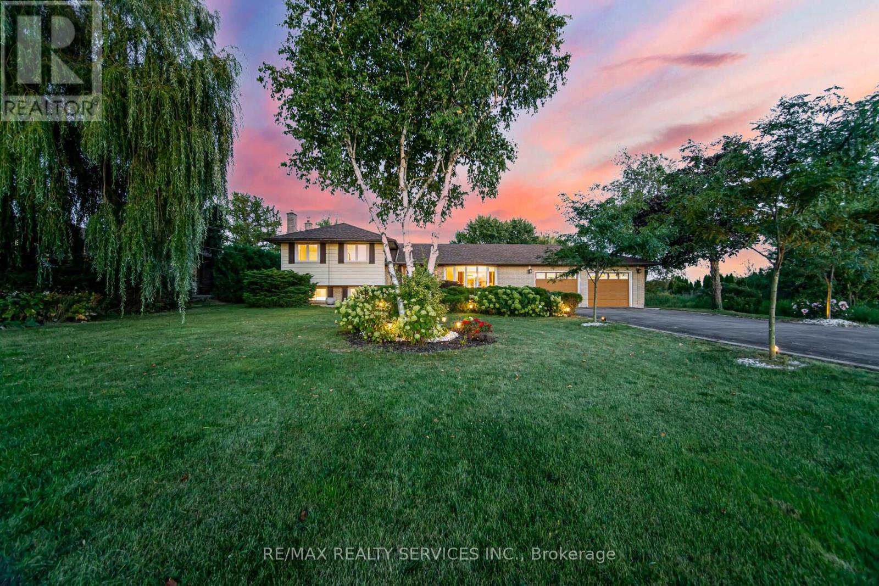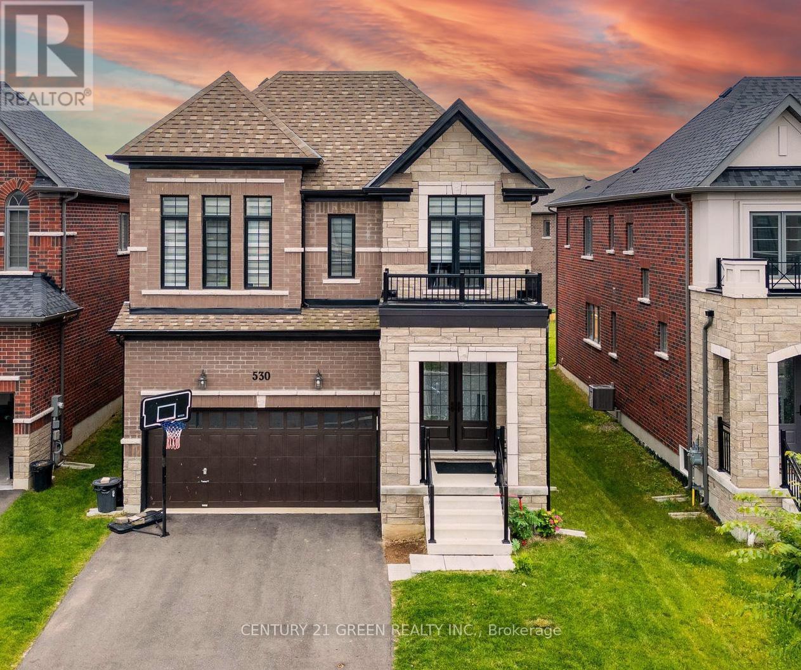9 - 77 Diana Avenue
Brantford, Ontario
This freehold end-unit townhome, built in 2019, is located in the desirable West Brantford area. With 1580 sq.ft. of space it offers 3 bedrooms and 2.5 bathrooms. The main floor features a bright, open-concept layout, perfect for everyday living and entertaining. Upstairs, the principal bedroom includes a walk-in closet and a private 4-piece ensuite, while the additional bedrooms provide extra space for family or guests. The backyard offers a quiet, private outdoor area to relax or entertain. Conveniently located, this home is within walking distance to schools, parks, a shopping plaza, amenities and public transit, making it a great choice for modern living. (id:55499)
Ipro Realty Ltd.
32 - 634 Strasburg Road
Kitchener, Ontario
Cozy Townhouse Retreat in Kitchener's Hidden Gem Welcome to your next chapter at 32-634 Strasburg Rd! This charming multi-level townhouse offers 1,067 square feet of thoughtfully designed living space at a price point that won't break the bank. Nestled in a peaceful neighborhood, this 3-bedroom, 2-bathroom haven gives you the perfect blend of tranquility and convenience. Step outside and find yourself minutes from McLennan Park, where weekend adventures await! Need groceries? A popular supermarket is just a short stroll away perfect for those last-minute dinner ingredients! The location truly shines with Block Line Station nearby for easy commutes, while St. Mary's High School sits within walking distance hit that snooze button a few more times, parents! Approach your new home and notice the well-maintained grounds, complete with a brand-new playground (2023) that'll keep the little ones entertained for hours. Inside, you're greeted by ceramic tile in the foyer leading to hardwood floors in the living room. Slide open the doors to your private fenced yard perfect for summer BBQs or letting Fido run free! The updated eat-in kitchen boasts quality appliances and ceramic flooring, making meal prep a breeze. Upstairs, discover three comfortable bedrooms, including a primary bedroom with plush new carpeting (2024). Recent upgrades include a 2023 furnace/heat pump and refreshed main bathroom. Practical perks? Ample storage, included appliances, and a garage with automatic opener. With a well-run condo corporation handling the heavylifting, your weekends are free for fun, not chores! (id:55499)
RE/MAX Twin City Realty Inc.
175 Wissler Road
Waterloo, Ontario
This charming, all-brick, Georgian-style, two-storey home has been renovated to suit the needs of todays busy, multi-generational family or investor. The income-generating, 2-bedroom basement apartment with separate laundry could be used as separate living quarters for kids returning from university or college. The lower level, private in-law suite is perfect for extended family or overnight guests. The versatile, dining room could easily be converted into a main floor bedroom for elderly parents. The spacious kitchen, featuring walnut-stained cabinets, quartz countertops, and smudge-free appliances, offers ample room for a family-sized, dining table, and leads into a cozy, sunken family room, separated from a traditional living room by beautiful French doors. Upstairs are four large bedrooms, including a primary suite with a spa-like ensuite. This high curb appeal, well-landscaped, corner lot in the peaceful Colonial Acres community features a spacious front lawn and private yard, and is conveniently located near Conestoga Mall (with LRT access), RIM Park, and the Expressway. $100,000 worth upgrades done in 2024, including interlocking side pathway to the backyard, and remodelled ensuite washroom. Recent updates: Driveway (2021), Parging (2020), and Owned Water Heater (2021). New Fence (Fall 2022). Furnace (2012). Carpet-free and move-in ready, perfect for families or investors. (id:55499)
Save Max 365 Realty
113 - 400 Romeo Street N
Stratford, Ontario
Step into effortless condo living with this stunning main-floor unit, offering the perfect blend of comfort and convenience! Enjoy direct yard access from your private patio, ideal for pet owners or those who love a little extra outdoor space. Inside, you'll find two spacious bedrooms plus a versatile den, perfect for a home office. The primary bedroom boasts a walk-through closet leading to a beautifully updated ensuite, complete with extra linen storage. The modern kitchen and bathrooms feature upgraded quartz countertops, while new flooring throughout adds a fresh, contemporary touch. Oversized windows with California shutters fill the space with natural light, complemented by central AC and heat for year-round comfort. Plus, enjoy the convenience of in-unit laundry and secured, heated underground parking. Don't miss this exceptional opportunity for stylish, low-maintenance livingschedule your viewing today! (id:55499)
Real Broker Ontario Ltd.
355 Krotz Street W
North Perth (Listowel), Ontario
Stunning Modern Raised Bungalow in Listowel Move-In Ready! Built in 2019, this bright and contemporary 3-bedroom, 2.5-bath raised bungalow is designed to impress the moment you step inside. Thoughtfully crafted with modern finishes and custom details, this home stands out from the rest. The spacious foyer offers ample storage, a striking glass railing, convenient interior garage access, and a practical 2-piece bathroom for guests. Heading into the open-concept main level, oversized windows, sliding glass doors to the backyard, and a statement fireplace with custom metal shelving create a warm yet sophisticated ambiance while the chefs kitchen is both stylish and functional. Featuring sleek dark cabinetry, a tile backsplash, pot lights, and stainless steel appliances, including a double sink for added convenience. The breakfast bar provides extra dining space and seamlessly connects to the great roomperfect for entertaining. The primary suite is a private retreat, tucked away from the other bedrooms, complete with a walk-in closet and a spa-like ensuite. Downstairs, the fully finished basement boasts giant bright windows, brand-new luxury vinyl flooring, trim, fresh paint, a cozy family room, full height ceilings, two additional bedrooms, and a large laundry/utility room. Love to tinker or need a heated workspace? The double-car garage is fully insulated with roxul, drywalled, and upgraded with newer insulated overhead doors (2020), 12/2 wiring for 20 amp receptacles, plus a 40amp 240v outlet and easy access to the electrical panel. Out back, the fully fenced backyard (2024) is a dreamfeaturing a 14x16 exposed aggregate patio (2024) with a stained wood pergola (2024), a 16x16 fire pit pad, two storage sheds on concrete pads, and a raised deck with new handrails accessible through sliding glass doors in the living room. Nestled in the heart of vibrant Listowel, this home is just minutes from local shops, restaurants, and parks. (id:55499)
Keller Williams Innovation Realty
735 Beach Boulevard
Hamilton (Hamilton Beach), Ontario
Welcome to 735 Beach Boulevard, a stunning lakefront property in Hamilton, Ontario, where the tranquil beauty of Lake Ontario meets contemporary living. This charming one-and-a-half-story home offers not only breathtaking, unobstructed views of the water but also direct access to the scenic Waterfront Trail, making it the ideal retreat for nature lovers and active lifestyles alike. The home boasts two spacious bedrooms and a versatile den, perfect for a home office or guest space. The primary bedroom is a true sanctuary, complete with an ensuite bathroom and a generously sized walk-in closet. The convenience of second-floor laundry adds a thoughtful touch, ensuring everyday tasks are as seamless as they are efficient. At the heart of the home lies an updated kitchen thats both stylish and functional. Featuring waterfall countertops and an abundance of storage, this space is perfect for cooking, entertaining, or simply enjoying a quiet morning coffee while taking in the lakefront view. The open design flows effortlessly into the rest of the living spaces, creating a warm and inviting atmosphere throughout. Step outside to a backyard oasis designed for relaxation and entertainment. The saltwater hot tub offers a spa-like experience, while the expansive lot provides ample space for outdoor activities. With its size and potential, the property offers the exciting opportunity to add a future additional dwelling unit, making it an excellent investment for growing families or those seeking rental income. From the tranquil lakefront setting to the modern conveniences and future potential, 735 Beach Boulevard is more than just a home its a lifestyle. Whether youre strolling along the Waterfront Trail, unwinding in your private backyard, or enjoying the serene views from your living room, every aspect of this property invites you to embrace the best of lakefront living. (id:55499)
RE/MAX Escarpment Realty Inc.
61 Stirton Street
Hamilton (Gibson), Ontario
Incredible Opportunity to Own This Stunning, Fully Renovated 3-Bedroom, 2-Bathroom Detached Victorian Style Double Bricked Home in the Heart of Hamilton! This beautiful home has undergone nearly $100K in upgrades, making it a true gem. Features include:- 9 Foot Ceiling on main floor,Freshly painted throughout (2025).It features an open-concept kitchen with a modern island, stylish valance lighting, and a new quartz countertop and backsplash (2025). The kitchen opens up to a private, fenced backyard, perfect for outdoor entertaining. The backyard has also been regraded with new exposed concrete and stamped borders (2023). LED Pot Lights (2025). Second Floor Laundry (2024). The main and second floors are enhanced with durable, waterproof laminate flooring (2025). Enclosed front porch adds valuable living space. Brand new Red Oak stairs (2025). Finished attic to add additional living space for all uses (2024). One parking spot out front so you don't have to worry about parking. New roof shingles (2023). A new central A/C unit (2022). A new gas furnace (2023), Full interior waterproofing with a lifetime warranty (2022).The North and East exterior wall has also been waterproofed (2022). New windows in most of the house. Lead pipes removal done in 2021 so you can rest easy knowing there are no lead pipes in this home, unlike many others in Hamilton. Floor to ceiling height mirror closet doors in master bedroom (2024). (id:55499)
Century 21 Empire Realty Inc
457 Trinity Church Road
Hamilton, Ontario
Charming Country Retreat with Modern Conveniences, Discover your dream home nestled in the peaceful countryside of Glanbrook, just minutes away from the Red Hill Parkway, offering quick and convenient access to all the amenities of city life. ,set on a generous 0.4-acre lot that backs onto serene open fields, offering a perfect blend of rural tranquility and urban convenience. Step inside to find a warm, inviting interior featuring a spacious kitchen with elegant granite countertops, complemented by stainless steel appliances and a gas stove ideal for culinary enthusiasts. The bright and airy living areas include a cozy gas fireplace in the lower family room, attached three-season sunroom/solarium, renovated with new windows in 2022 and equipped with its fireplace, provides a cozy retreat to relax and enjoy the scenic views all year round. Recent upgrades in 2023 include stunning landscaping and the installation of elegant patio stones, enhancing the outdoor space This home is ideal for family gatherings and entertaining, featuring a double-wide paved driveway that accommodates up to 8 cars, and an oversized 2-car garage, making it a dream The expansive outdoor area offers endless possibilities for relaxation and recreation. Located close to schools, shopping, and other essential services, this property provides the best of both worlds the serenity of country living with the convenience of city amenities. With ample space for children to play, room for gardening, and the potential to create your own backyard oasis. (id:55499)
RE/MAX Realty Services Inc.
681141 260 Side Road
Melancthon, Ontario
This beautifully updated detached 1 1/2-storey home in pretty Riverview, Melancthon 3 bedrooms, 2 baths, & main floor laundry. Open-concept design connects the dining and the living room. A cozy built-in propane fireplace. A renovated kitchen has new appliances, a gas stove, an overhead microwave, and quartz countertops. Recent upgrades include new windows, siding, insulation, plumbing, electrical, heating, furnace, roof, fascia, and soffit. Convenient back door entry stairs to Basement a location close to Shelburne, this move-in-ready home offers modern comfort in a peaceful setting. Large Lot Surrounded by mature trees in the quiet Hamlet of Riverview, New 16 x 12 shed with 10ft ceiling, new gravel driveway, new septic system 2025 (id:55499)
Mccarthy Realty
407 - 88 Gibson Street
North Dumfries, Ontario
Welcome to condo living in Ayr! This modern mid-rise condo development is perfect for first-time home buyers, those looking to downsize, or anyone seeking an excellent investment opportunity. This suite features 1 bed + 1 den, 1 bath, 885 sq ft of living space, and a private 84 sq ft balcony. The open-concept kitchen, living, and dining area is filled with natural light and boasts modern finishes throughout. The kitchen features updated shaker style cabinetry up to ceiling height, black hardware, black sink and faucet and recessed lighting. The primary bedroom includes a walk-in closet and convenient access to the 4-piece bathroom. Luxury vinyl plank flooring (carpet-free), granite countertops in the kitchen and bath, stainless steel appliances, and in-suite laundry add to the appeal. The building features a secure entrance with an intercom system for added peace of mind. Residents can enjoy an amenity room on the 1st level, complete with a kitchenette and washroom access. One parking space is included. Located at the end of Gibson Street in downtown Ayr, Piper's Grove is conveniently located close to parks and walking trails and is just a short drive to Cambridge, Kitchener, Paris, Brantford, and Woodstock. Piper's Grove offers a blend of modern luxury and a welcoming community! (id:55499)
RE/MAX Twin City Realty Inc.
227 Humphrey Street
Hamilton (Waterdown), Ontario
Welcome to 227 Humphrey St, an impressive 5+1 bedroom, 5.5-bathroom executive home in Waterdown's prestigious Mountainview Heights, offering a total of 4,871 sq. ft. of luxurious living space, including a permitted 1,358 sq. ft. finished basement with a separate entrance. Situated on a premium ravine lot, this home provides stunning views, privacy, and ample space for families and multi-generational living. Designed with elegance and functionality in mind, the home features 10-ft ceilings on the main floor, a chefs dream kitchen with ceiling-height custom cabinetry, granite countertops, a built-in combo unit (Oven + Microwave) , a gas cooktop, and a grand center island, all complemented by designer lighting. The bright and airy family room, filled with natural light, offers a cozy fireplace and scenic views of the ravine, while the formal living and dining areas provide sophisticated entertaining spaces. The primary suite is a private retreat with a walk-in closet and spa-like ensuite, accompanied by five additional spacious bedrooms and a dedicated office. The fully finished 1,358 sq. ft. basement with a separate entrance is ideal for extended family or rental potential, featuring a large bedroom, a private office, a full kitchen, a spacious living area, and two bathrooms. It also includes a dedicated studio space, perfect for content creators looking for a professional setup. The beautifully landscaped backyard backs onto a serene ravine, providing a peaceful outdoor escape. A double-car garage and extended driveway complete this remarkable home. Located minutes from top-rated schools, scenic parks, shopping, dining, and major highways, this home offers the perfect blend of luxury, space, and modern convenience. A Rare Gem Space, Elegance & Investment Potential! (id:55499)
Ipro Realty Ltd.
530 Thompson Street
Woodstock, Ontario
Beautiful Stone Brick 2 Storey House with 4 Bedroom and 2.5 Bathroom. Beautiful Kitchen with Island.9ft Ceiling on main floor,Gas Fireplace,Oak Stairs,Hardwood on main Floor,Upper floor offer huge primary bedroom with 5 PC Ensuite, Laundry, Double Door entrance, Double Car Garage. Beautiful Zebra Blinds. Unfinished Basement with Rough-in-Bath. Close to Plaza,Future School,Park,Walking Trails,401 & 403. (id:55499)
Century 21 Green Realty Inc.

