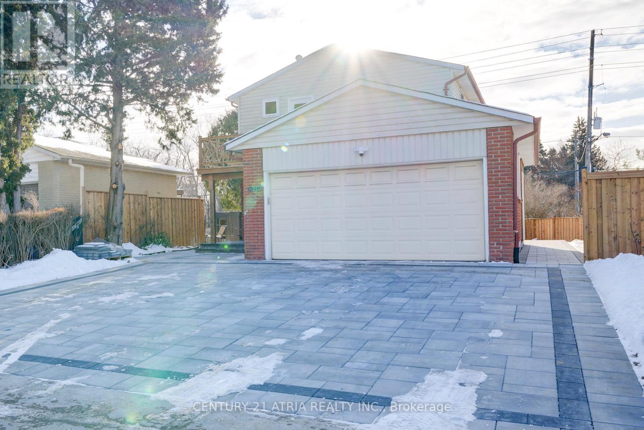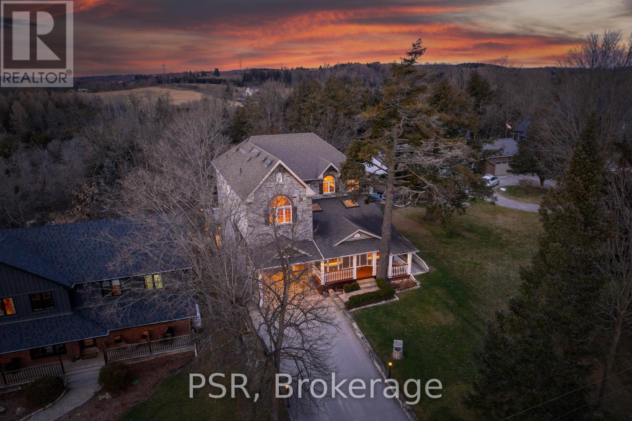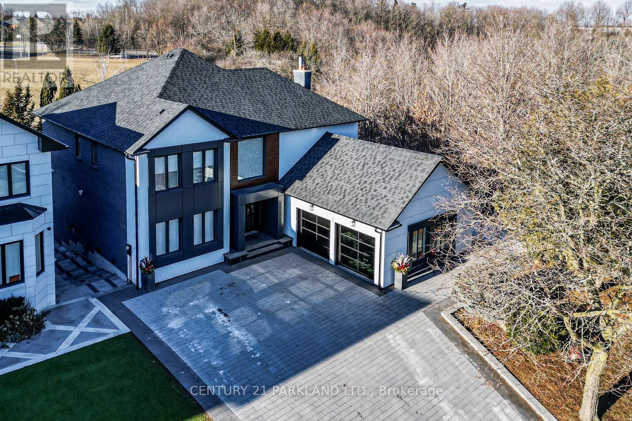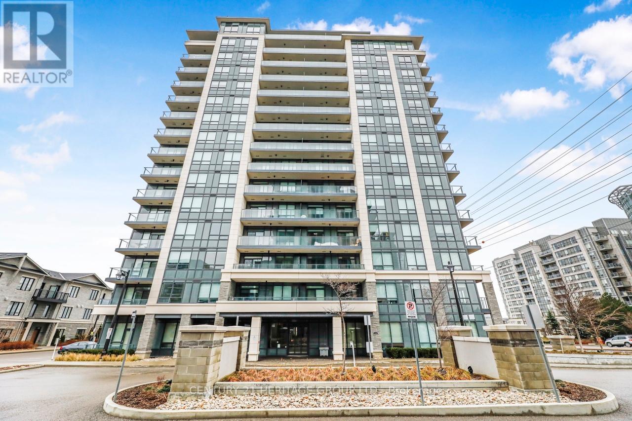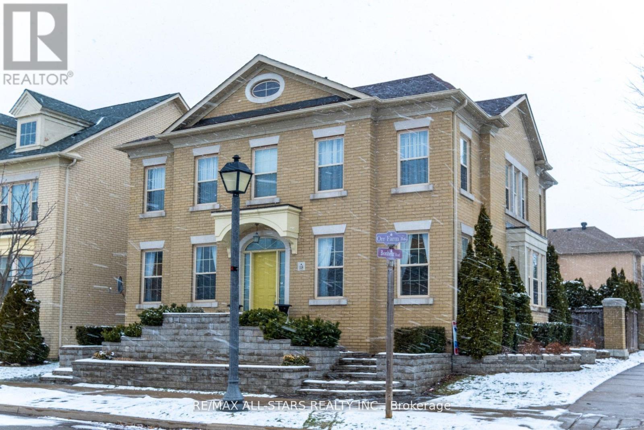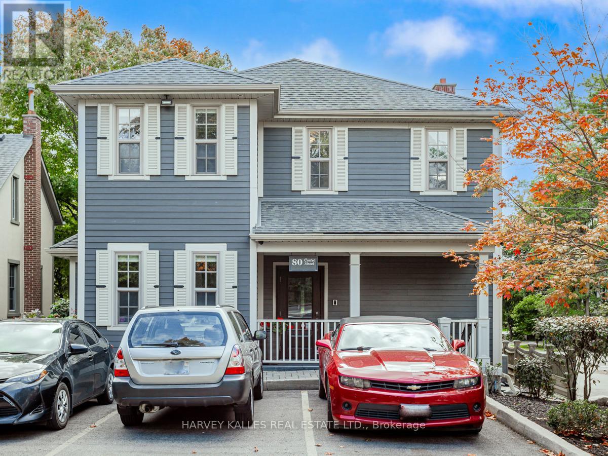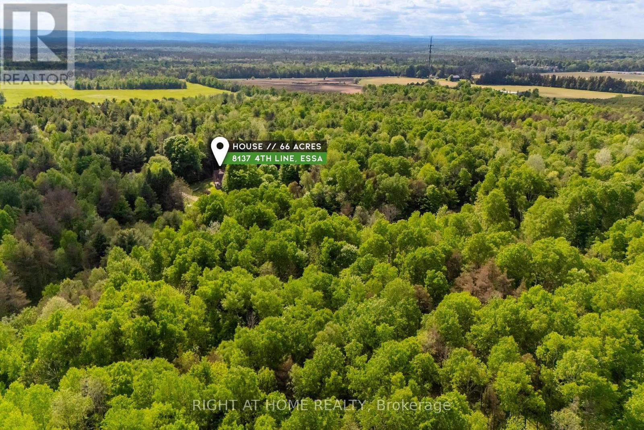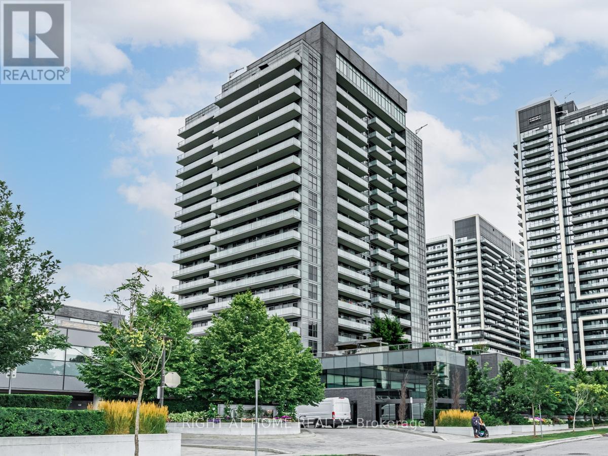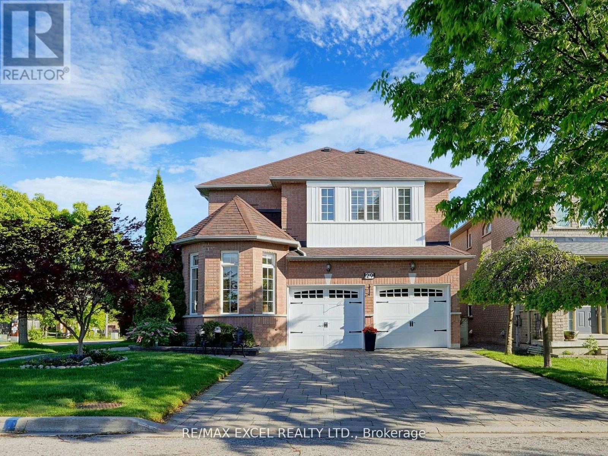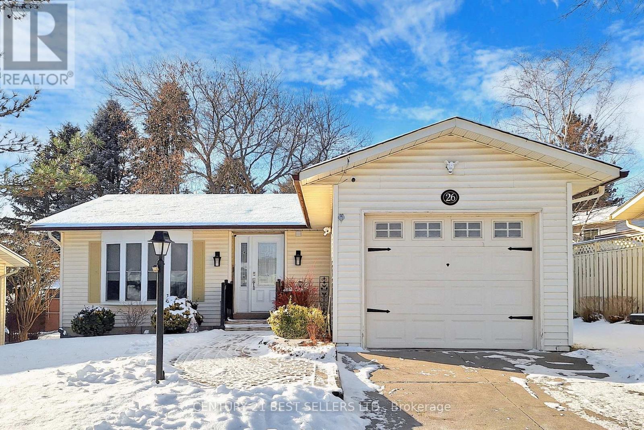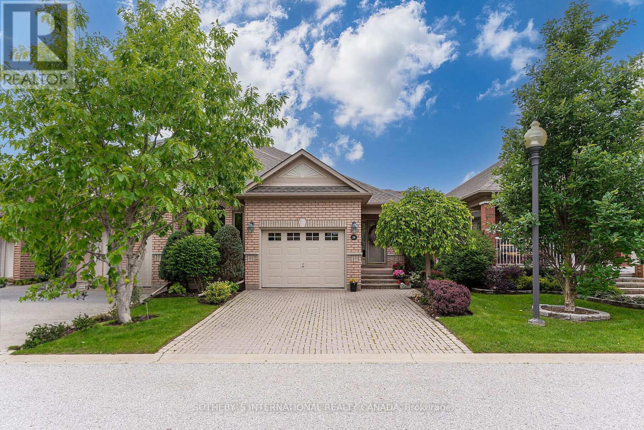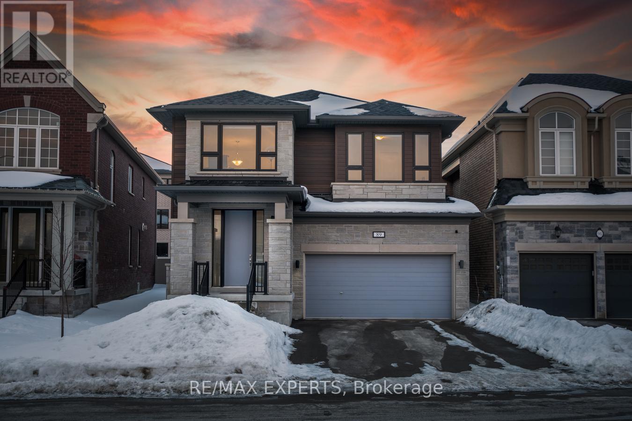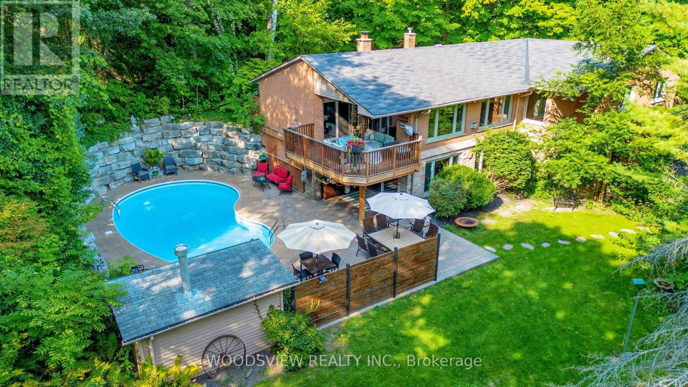278 Pasadena Drive
Georgina (Keswick South), Ontario
Beautifully Cared for and Renovated 4 Bedroom Home on a Large Lot With Access to Two Streets (Possibility Of Severance). Kitchen and Bathroom Sink with Quartz Countertops. Recent renovations: Fence Back and Front with Large Gate (2021 and 2022), Stucco Exterior With 3 Inches Of Insulation & Moisture Barrier (2021), Deck (2021), Windows (2018) & Roof (2018). Beautiful nature all around and a short walk to Lake Simcoe. Just a few minutes drive to the 404. Stop by today! **EXTRAS** S/S Appliances: Fridge & Stove, Over the Stove Microwave with Vent, Washer And Dryer, Custom Hand Built Play Set In Back Yard. (id:55499)
RE/MAX Dynamics Realty
523 Lake Drive E
Georgina (Historic Lakeshore Communities), Ontario
The Perfect Renovated Waterfront Detached Bungalow * Enjoy Over 3000 Sqft of Total Living Space * Gated Private Access To Breathtaking Views of Lake Simcoe W/ Seasonal Dock * Huge Potential Income of $8,000/Month Through Airbnb * Premium Lot W/ 215 Ft of Depth W/ No Sidewalk * Fully Private Front yard Surrounded W/ Lush Hedges & Gardens * Elegant Cedar Shake Exterior W/ Durable Steel Roof Installed in 2015 * Beautifully Renovated Living Room Perfect For Entertainments W/ Tastefully Designed Architectural High Ceiling & Recessed Lighting W/ Oversized Windows Overlooking Lake Simcoe & Direct Access To The Deck * Open Concept Family Room W/ Gas Fireplace Perfect For Gatherings * Spacious Chef's Kitchen W/ Built-In Dining Area With a Charming Double Sided Aquarium * 4 Spacious Bedrooms W/ Ample Closet Space * Direct Access To The Detached Insulated Double Door Garage From Inside * A Fully Equipped In-law Suite W/ Private Terrace & New 6 Seater Hot Tub, It's Truly a Gem, DONT MISS, MUST SEE!!! **EXTRAS** Rare Water front Detached Bungalow * Enjoy 3,000 SqFt Of Total Living * Upgraded SS Appliances * New 6 Seater Hot Tub * Perfect Opportunity for Both Families & Investors * Fully Insulated Crawl Space On Slab & 4 Blocks. (id:55499)
Homelife Eagle Realty Inc.
214 - 350 Highway 7 E
Richmond Hill (Doncrest), Ontario
Discover a premier professional unit located in a prestigious office building in Richmond Hill. This space boasts a functional layout designed to accommodate various office uses, including law firms, accounting practices, beauty clinics, and more. Conveniently situated within walking distance to shops and restaurants, it offers easy access to Highway 404 and the Viva transport system right at your doorstep. Additionally, the property features both underground and surface parking for your convenience. *LOTS OF PARKING!!* (id:55499)
Royal LePage Your Community Realty
1 Hamilton Hall Drive
Markham (Markham Village), Ontario
Beautifully renovated 5-bedroom home in a highly sought-after neighbourhood, with $350K spenton stunning upgrades throughout. The bright, open layout features generously sized bedrooms. The home boasts two brand new kitchens high-end appliances, and a second kitchen in the newly finished basement. Step outside to a private yard with natural stone landscaping, abuts onto serene green space. With a double garage, newly interlocked driveway, you'll have ample parking. Located near top-rated schools, and just moments from highways, and shopping area. Move in and enjoy this beautiful home which has been renovated from top to bottom. **EXTRAS** Prime Location Close to Hospital, Schools, Transit, GO Train, Main St Markham, Markville Mall, Easy 407 Access. (id:55499)
Century 21 Atria Realty Inc.
1 Huckleberry Lane S
Markham (Bayview Glen), Ontario
Remarkable Home With Award Winning Architecture In The Heart Of Bayview Glen. Spectacular Blend Of Luxury, Comfort & Modern Living. A Grand Entrance. Over 9000 SqFt Of Welcoming Sun-Filled Layout Throughout. 15 Car Parking. Beautifully Landscaped. Elegant Entertaining Spaces- Engaging Family Room, Private Theatre, Wet Bar, Library, Elevator, Walk Up Basement To Huge Fenced Backyard. Very Tastefully Furnished With All Upscale & Designer Pieces Worth Of $400K Incusive In Price. A Perfect Blend Of Art Showcasing Warm Lifestyle. All Customizations Done With Grander Looks & Convenience In Mind. Architectural Ceiling, Wall Treatments, Heated Flooring- Main Floor. A State Of The Art Custom Kitchen, Chef's Prep Kitchen. Dynamic Prime Bedroom Suite Is A Sanctuary With Sitting Room, Dressing Room, Spa Bath, Snack Station, Coffee Bar. Finished Lower Level With Dedicated Wine Rooms For The Wine Connoisseur, Exercise Room, Bar, Games Room, Sauna, Full Nanny Suite With Separate Kitchen. Nothing Spared To Imagination. List goes on...!! **EXTRAS** Close To The Bayview Golf And Country Club, One Of Canada's Top 100 Courses! Greenbelt & Creek! (id:55499)
RE/MAX Real Estate Centre Inc.
12339 9th Line
Whitchurch-Stouffville (Stouffville), Ontario
Welcome to **12339 9th Line**, a stunning custom-built two-storey detached home in the heart of Stouffville, blending modern luxury with timeless charm. Carefully upgraded, this elegant property features a contemporary kitchen with brand-new stainless steel appliances, four spacious bedrooms, shiny modern bathrooms with new vanities and toilets, and gleaming hardwood floors throughout. Enhanced with a new roof, windows, doors, and a thoughtfully designed entrance, it also boasts interlock pathways and a new fence for added curb appeal and outdoor enjoyment. Conveniently located near all modern amenities, excellent schools, and just a 7-minute walk to Stouffville GO, this home is a perfect mix of style, comfort, and convenience a must-see! (id:55499)
Realtris Inc.
116 - 460 William Graham Drive
Aurora, Ontario
Welcome to the Meadows of Aurora! Aurora's finest Senior Lifestyle community, dedicated to cultivating relationships that allow seniors(55+) to live together. With a state-of-the-art resort style facility located on 25 acres, enjoy your retirement surrounded by lush greenery in a building with amenities not found elsewhere. Living in the Meadows is an experience unparalleled, featuring a full activity calendar with exciting exercise classes, game days, movie screenings and more, entertainment is plentiful with the plethora of amenities provided (see Extras for list). This spacious, 1204 sq ft. 2 bed, 2 full bathrooms, suite with 10' ceilings, provides a great floor plan that assists with seamlessly transitioning into senior living. This unit features a spacious kitchen with plenty of cupboard and countertop space, full stainless steel appliances, and a walkout to your beautiful patio space. Unit comes with underground parking spot and locker. Maintenance fees include property taxes, water, heat/ac. Monthly costs paid directly by the Purchaser: Hydro based upon individual usage. $110 Communication Package, telephone, TV & Internet. $75 Amenity fee for the upkeep of all amenities. **EXTRAS** Amenities include: Activity Room, Party Room, Family Lounge, Games Room, Meadows Cafe, Arts and Crafts Room, Pickle Ball Court, Library, Outdoor Patio Lounge and BBQ, Fireside Lounge, Hair Salon, Fitness Center, Car Wash and many more! (id:55499)
Keller Williams Realty Centres
303 - 460 William Graham Drive
Aurora, Ontario
Welcome to the Meadows of Aurora! Aurora's finest Senior Lifestyle community, dedicated to cultivating relationships that allow seniors(55+) to live together. With a state-of-the-art resort style facility located on 25 acres, enjoy your retirement surrounded by lush greenery in a building with amenities not found elsewhere. Living in the Meadows is an experience unparalleled, featuring a full activity calendar with exciting exercise classes, game days, movie screenings and more, entertainment is plentiful with the plethora of amenities provided (see Extras for list). This spacious, 1282 sq ft. 2 bed, 2 bathrooms, suite with 10' ceilings, provides a great floor plan that assists with seamlessly transitioning into senior living. This unit features a spacious kitchen with plenty of cupboard and countertop space, full stainless steel appliances, and a walkout to your beautiful patio space. Unit comes with underground parking spot and locker. Maintenance fees include property taxes, water, heat/ac. Monthly costs paid directly by the Purchaser: Hydro based upon individual usage. $110 Communication Package, telephone, TV & Internet. $75 Amenity fee for the upkeep of all amenities. **EXTRAS** Amenities include: Activity Room, Party Room, Family Lounge, Games Room, Meadows Cafe, Arts and Crafts Room, Pickle Ball Court, Library, Outdoor Patio Lounge and BBQ, Fireside Lounge, Hair Salon, Fitness Center, Car Wash and many more! (id:55499)
Keller Williams Realty Centres
85 Devins Drive
Aurora (Aurora Heights), Ontario
Whether your seeking a spacious family residence, an income-generating property, or a combination of both, this home delivers on every front. Nestled in the sought-after neighborhood of Aurora Heights, this renovated 3 bedroom bungalow offers timeless charm. With a stunning backyard retreat and the unique feature of two legal non-conforming one-bedroom units with a separate entrance, this property is as versatile as it is beautiful. Step through the front door into a bright and open main floor, where natural light pours in through large window. The living room, spacious and inviting, is perfect for relaxing or entertaining, while the adjacent dining area provides an elegant setting for family meals and celebrations. At the heart of the home is the fully renovated kitchen, designed to be both beautiful and practical. It features custom cabinetry with quartz countertops, Stainless appliances, including a gas range and a double-door refrigerator, ensure the kitchen is equipped for all your culinary needs. The main floor is thoughtfully laid out, with three generously sized bedrooms offering plenty of space. Each bedroom is bright and airy, with ample closet space. The beautifully updated bathroom on this level adds to the comfort and convenience. The lower level has been transformed into two separate one-bedroom units, each with its own private entrance. These legal non-conforming units are fully self-contained, making them ideal for rental income. Together, these units generate over $2,600 per month, providing a smart investment opportunity. Each unit includes a living area, a functional kitchen, and a comfortable bedroom, offering an excellent option for tenants or extended family. Meticulously landscaped with a lush lawn, mature trees, and vibrant flowerbeds, this outdoor space is perfect for relaxation and recreation. A spacious deck, complete with a gazebo, provides an ideal setting for outdoor dining, entertaining, or simply enjoying a peaceful morning coffee. (id:55499)
Royal LePage Your Community Realty
11 John Davis Gate
Whitchurch-Stouffville (Stouffville), Ontario
Welcoming all offers anytime! Experience luxury in this stunning one-of-a-kind, approx. 3500 sq-ft+ additional 1500 sq-ft lower level,5+3 bed,5+1 bath,1+1 Kitchen home on a premium 48 ft lot. 200k in renovation and upgrades. Full home has all high-quality quartz countertop in all 6 baths and 2 kitchens. Bathrooms comes with upgraded lighting, black-finish mirrors, faucets and handles. Brand new window shades through-out the home. Upgraded lighting on all floors. Home comes with Interlocked pathway leading to separate entrance to lower level. Upon entering, you're welcomed with high ceilings with floor to ceiling luxury wainscotting with airy ambiance Benjamin Moore Chantilly Lace white paint finish and smooth white ceilings. The home comes with interior and exterior luxury pot lights throughout the home. The home comes with builder-grade luxury dark-espresso hardwood flooring through-out the first floor and second. The main floor features an office with glass French doors and luxury floor to ceiling wainscotting. Entertain guest in the formal living and dining rooms with floor to ceiling luxury wainscotting, upgraded lighting and pot lights. Relax in a large family room, highlighted with floor to ceiling wainscotings with built-in gas fireplace, upgraded lighting and pot lights. The gourmet kitchen is a chefs delight, equipped with top of the line stainless steel appliances, Italian-made gas-burner stove and ample counter space. With upgraded staircase with black metal rods railing leading to the 5 bedrooms with walk-out balcony, 4 bathrooms and laundry. Please note, Sellers does not warrant retrofit status of the basement. Walking down to the lower basement level, boosting an additional 3 large bedrooms, bathroom with luxury finish and 1 full kitchen with quartz island. Full potlights through-out lower level. Backyard is MUST SEE with full LARGE deck and additional firepit lounge with built-in seating with lighting with luxury interlock and garden. (id:55499)
Zolo Realty
Ph 11 - 7890 Jane Street
Vaughan (Vaughan Corporate Centre), Ontario
YES' ITS A PENT HOUSE , ON 57TH FLOOR. Introducing Transit City 5, A penthouse in A Stunning Residential Tower At The Heart Of The Rapidly-Growing Vaughan Metropolitan Centre Community. Practical 1 Bed +1 Bathroom, Living Space With Floor-To-Ceiling Windows And A Walk-Out To Outdoor Balcony. Open Concept Dining Area Flowing Into Living Room From Kitchen. Stylish Modern Kitchen With Integrated Appliances, Cabinetry And Backsplash. Primary Bedroom With Its Own En suite Bath, Closet And Floor-To-Ceiling Windows. Laminated Flooring Throughout. Within Walking Distance From TTC Subway Station And Transit Hub, Making Commuting A Breeze. Plus, With Nearby Shopping At Costco, IKEA, Walmart, Vaughan Mills, And Wonderland. Close To York University And Two Highways, With Easy Access To Downtown Toronto Via Subway. Internet Included! Don't Miss Out This Opportunity! (id:55499)
RE/MAX Gold Realty Inc.
202 - 460 William Graham Drive
Aurora, Ontario
Welcome to the Meadows of Aurora! Aurora's finest Senior Lifestyle community, dedicated to cultivating relationships that allow seniors(55+) to live together. With a state-of-the-art resort style facility located on 25 acres, enjoy your retirement surrounded by lush greenery in a building with amenities not found elsewhere. Living in the Meadows is an experience unparalleled, featuring a full activity calendar with exciting exercise classes, game days, movie screenings and more, entertainment is plentiful with the plethora of amenities provided (see Extras for list). This spacious, 1050 sq ft. 2 bed, 2 bathrooms, suite with 10' ceilings, provides a great floor plan that assists with seamlessly transitioning into senior living. This unit features a spacious kitchen with plenty of cupboard and countertop space, full stainless steel appliances, and a walkout to your beautiful patio space. Unit comes with underground parking spot and locker. Maintenance fees include property taxes, water, heat/ac. Monthly costs paid directly by the Purchaser: Hydro based upon individual usage. $110 Communication Package, telephone, TV & Internet. $75 Amenity fee for the upkeep of all amenities. **EXTRAS** Amenities include: Activity Room, Party Room, Family Lounge, Games Room, Meadows Cafe, Arts and Crafts Room, Pickle Ball Court, Library, Outdoor Patio Lounge and BBQ, Fireside Lounge, Hair Salon, Fitness Center, Car Wash and many more! (id:55499)
Keller Williams Realty Centres
515 - 460 William Graham Drive
Aurora, Ontario
Welcome to the Meadows of Aurora! Aurora's finest Senior Lifestyle community, dedicated to cultivating relationships that allow seniors(55+) to live together. With a state-of-the-art resort style facility located on 25 acres, enjoy your retirement surrounded by lush greenery in a building with amenities not found elsewhere. Living in the Meadows is an experience unparalleled, featuring a full activity calendar with exciting exercise classes, game days, movie screenings and more, entertainment is plentiful with the plethora of amenities provided (see Extras for list). This spacious, 1129 sq ft. 2 bed, 2 bath, suite provides a great floor plan that assists with seamlessly transitioning into senior living. This unit features a spacious kitchen with plenty of cupboard and countertop space, full stainless steel appliances, and a walkout to your beautiful patio space. Unit comes with underground parking spot and locker. Maintenance fees include property taxes, water, heat/acMonthly costs paid directly by the Purchaser: Hydro based on individual usage. $110 Communication Package, telephone, TV & Internet. $75 Amenity fee for the upkeep of all amenities. **EXTRAS** Amenities include: Activity Room, Party Room, Family Lounge, Games Room, Meadows Cafe, Arts and Crafts Room, Pickle Ball Court, Library, Outdoor Patio Lounge and BBQ, Fireside Lounge, Hair Salon, Fitness Center, Car Wash and many more! (id:55499)
Keller Williams Realty Centres
115 - 460 William Graham Drive
Aurora, Ontario
Welcome to the Meadows of Aurora! Aurora's finest Senior Lifestyle community, dedicated to cultivating relationships that allow seniors(55+) to live together. With a state-of-the-art resort style facility located on 25 acres, enjoy your retirement surrounded by lush greenery in a building with amenities not found elsewhere. Living in the Meadows is an experience unparalleled, featuring a full activity calendar with exciting exercise classes, game days, movie screenings and more, entertainment is plentiful with the plethora of amenities provided (see Extras for list). This spacious, 1129 sq ft. 2 bed, 2 bathrooms, suite with 10' ceilings, provides a great floor plan that assists with seamlessly transitioning into senior living. This unit features a spacious kitchen with plenty of cupboard and countertop space, full stainless steel appliances, and a walkout to your beautiful patio space. Unit comes with underground parking spot and locker. Maintenance fees include property taxes, water, heat/ac. Monthly costs paid directly by the Purchaser: Hydro based upon individual usage. $110 Communication Package, telephone, TV & Internet. $75 Amenity fee for the upkeep of all amenities. **EXTRAS** Amenities include: Activity Room, Party Room, Family Lounge, Games Room, Meadows Cafe, Arts and Crafts Room, Pickle Ball Court, Library, Outdoor Patio Lounge and BBQ, Fireside Lounge, Hair Salon, Fitness Center, Car Wash and many more! (id:55499)
Keller Williams Realty Centres
124 Elmpine Trail
King (Nobleton), Ontario
Experience The Epitome Of Luxury In This Custom-Built Stone And Brick Masterpiece, Nestled Within An Exclusive Enclave In King Township. Offering Approximately 4,200 Sq. Ft. Of Elegant Above-Grade Living Space And An Additional 1,550 Sq. Ft. Of Walkout Lower-Level Space Ready For Your Vision, This Home Is A Private Sanctuary. Perched On A Stunning Ravine Lot Surrounded By Mature Trees, It Offers Breathtaking Views Of Protected Conservation Lands From Many Of Its Spacious Rooms. This 4-Bedroom, 3-Bathroom Haven Boasts A Chef-Inspired Kitchen, Designed For Effortless Entertaining And Culinary Delight, With Oversized Granite Countertops, A Seamless Open-Concept Layout, And Premium Stainless Steel Appliances To Please Even The Most Discerning Chef. The Sunlit Solarium Leads To An Elevated Patio Overlooking The Serene Ravine, Creating The Perfect Setting For Unforgettable Family Gatherings Or Tranquil Evenings. Located In A Peaceful And Exclusive Community Of Custom-Built Homes. **EXTRAS** ATTN. MILL ROAD AND ELMPINE TRAIL ARE IN THE CITY PLAN TO BE PAVED THIS YEAR 2025. PLEASE SEE ATTACHMENTS. THE PROPERTY CONTAINS A 420 SQ FT WORKSHOP UNDER THE GARAGE. (id:55499)
Psr
72 Chatsworth Court
Vaughan (Islington Woods), Ontario
Your Search Ends Here! Executive Family Residence Consisting Of 5+1 Generously Appointed Bedrooms Located on the end of a Private Court Next To Protected Greenspace. Great Curb Appeal, Ample Parking, Meticulously Landscaped. Recently Renovated: Large Warp-Around Deck, Perfect for Entertaining Both Indoors & Outside. Bright & Spacious, Great Floor Plan, Functional Oversized Principal Rooms, only 1 Neighbour, Very Private & Serene Views. Main Floor Laundry & Mudroom w/Direct Access to Garages. Finished Walk-Out Basement Suitable for In-Law Suite or Nanny's Quarters W Separate Service Stairs, Kitchen, Living Area, Bedroom, Sauna & Shower, Wine Cellar, Additional Laundry Area & a 4 Pc Bath. Exercise Room Can Be Converted to a Bedroom, Home Office or Playroom. **EXTRAS** 2 Fridges, 2 Stoves, 2 DWs, 2 W&Dryers, GDO & Rem New Electric FP(01/25) in Formal LR, Wood-Burning Fp in Fam.Rm, New Washing Machine (01/25) in Bsmt Laundry, New Stovetop Oven Comb in Main Flr Kit., CVac&Equip (AS IS), Hrdwd Flring w/laid (id:55499)
Century 21 Parkland Ltd.
Rg11 - 398 Highway 7 E
Richmond Hill (Doncrest), Ontario
You must see , rarely available corner suite in the prestigious Valleymede Towers a perfect transition from a house to condo living. This luxurious 3 Bedrooms: 1373 sqf with 156 sqf of 2 balcony, Ideal for families or those desiring extra space. High-End Finishes: Crown moulding, quartz countertops, and stainless steel appliances Smart Security: Keyless entry system for enhanced safety. Expansive Balcony, Enjoy breathtaking views from your private outdoor space. Parking & Storage: Two side-by-side parking spots on P1 and one locker included top-notch amenities, including a state-of-the-art fitness studio, a vibrant multi-purpose/party room, a library, and a billiards lounge. Steps to Viva Transit, connecting you to TTC and GO Transit. (id:55499)
Century 21 Heritage Group Ltd.
18 Orr Farm Road
Markham (Cathedraltown), Ontario
Experience refined living in this elegant 3,000 + sq. ft. home, nestled in one of Markham's most prestigious communities. Boasting with natural light and an open-concept design, this property seamlessly blends style and functionality. The spacious kitchen complete with a butlers area, is a chef's dream, ideal for hosting family dinners or social gatherings. Step outside to your private, landscaped backyard oasis, complete with a BBQ hook-up, perfect for entertaining or quiet relaxation. This is your opportunity to enjoy luxury, comfort, and timeless charm in an exceptional location! Conveniently located close to top-tier amenities, including shopping, dining, and schools, this property offers both luxury and convenience in an unbeatable location. Experience upscale living at its finest! **EXTRAS** Furnace & New Roof (2021) (id:55499)
RE/MAX All-Stars Realty Inc.
80 Centre Street
Vaughan (Uplands), Ontario
This Custom Built, Free Standing, 2 Storey, Mixed Use, Office/ Residential Property 1 Block West of Yonge St, On The North Side Of Center St. In Thornhill Village Was Built In 2013.The Building Was Designed To Look Like A Heritage Building To Better Match The Surrounding Urban Character Of The Historic District Of Old Thornhill & Won the 2013 City of Vaughan Heritage Preservation Award. NOTE: This is NOT a Heritage Building. The Location Is A High Net Worth Neighbourhood W/Prominent Exterior Signage &. 9 Parking Spots. The Main Floor Has 5 Offices, A Board Room, A Fully Accessible Washroom, & Kitchenette. The Lower Level Has 5 Offices, A Kitchenette W/ Sink, & Fridge,& 3 Pce Washroom. Main Floor & Lower Level (Approx 3100 Sq Ft) Currently Used As Professional Offices. The Second Floor (Over 1400Sq Ft) Is Currently Used As A 2 Bedroom, 2 Bath Luxury Open Concept Apartment With Hardwood Flooring & High End Appliances. All Kitchen Cabinetry Done By Scavolini. Ideal for Professional Offices, Including Lawyers, Accountants, Architects, etc. An Amazing Property! **EXTRAS** 2 Furnaces, 2 A/C Units, Fridge, Stove, Dishwasher, Microwave, Cook top on Second Floor. Fridge in Basement Kitchen (id:55499)
Harvey Kalles Real Estate Ltd.
3805 - 2916 Highway 7 Road
Vaughan (Concord), Ontario
*Rare 3Br 4Baths 2 storey penthouse*... Welcome To This One Of A Kind 2 Storey Penthouse in the heart of Vaughan ! Never Miss A Sunset Again in this corner suite with Floor To Ceiling Windows & Gorgeous Views of the city. Step Out And Enjoy The Breeze On Your Private Terrace With Gas & Water Hookup Included!The Open Concept Main Floor Ties Each Room Together With designer Wood Paneling, a vapor Electric Fireplace, Built-in Bar Area With A Miele Full Size Wine/ Beverage Fridge, along with Top Of The Line Miele Appliances in the kitchen. The Gorgeous Floating Staircase Leads Up To A Spacious Primary Suite With A Separate Sitting Area, Custom Walk-in Closet & Gorgeous Ensuite --All 3 Bedrooms Have Their Own Bathroom & Custom Walk-in Closet! This Suite Comes With 2 Side By Side Parking Spaces & 1 Locker. Luxurious Building Amenities Include: 24 Hr Concierge, Gym, Indoor Pool,Party Room & More. Close proximity To HWY 400, Just North Of 407 & A short walk To Vaughan TTC Station! (id:55499)
Royal LePage Signature Realty
6 Country Heights Drive
Richmond Hill, Ontario
Nestled on a serene 2.6-acre lot in the prestigious Bayview County Estates of Richmond Hill, this exquisite custom-built bungalow offers over 4,300 square feet of luxurious living space. Featuring 3 spacious bedrooms and 4 elegantly designed bathrooms, this home combines comfort and sophistication, perfect for family living and entertaining. Upon entering, you'll be greeted by a 23 high grand foyer supported by custom old growth Douglas Fir post & beam timbers designed to stand the test of time. The gourmet kitchen is a chefs dream, equipped with high-end appliances, custom cabinetry and a large centre island. The master suite is a private retreat, complete with a spa-like ensuite bathroom and generous walk-in closets. Two additional bedrooms provide ample space for family and guests. Step outside to experience the expansive grounds, ideal for outdoor activities or simply enjoying the tranquil surroundings. A standout feature of this property is the custom lower level workshop, complete with 60-amp dedicated service, perfect for hobbyists, or those in need of a versatile workspace. This one-of-a-kind home offers a perfect blend of country charm and modern convenience, all within minutes of Richmond Hills top amenities including great schools, restaurants, Hospital, short commute to both major 400 Series highways, GO station and less than 40 mins from downtown Toronto. Don't miss this opportunity to make this exceptional property your own! **EXTRAS** Includes: Fridge, stove, freezer, washer x2, dryer x2 all electrical light fixtures & window coverings (id:55499)
Keller Williams Realty Centres
21654 Warden Avenue
East Gwillimbury, Ontario
Charming Renovated Bungalow on Expansive Lot Discover this beautifully upgraded bungalow nestled on a large 75 x 200 ft lot. Perfectly designed for modern living, this home offers an inviting blend of comfort and style. Interior Highlights:Fully renovated with new flooring, an updated kitchen, and a stylish bathroom.Energy-efficient pot lights throughout for a bright and modern ambiance.Equipped with essential appliances, including fridge, stove, washer, and dryer.Exterior Features:A sprawling lot provides ample space for outdoor activities, gardening, or future expansions.Large driveway with parking for up to 6 vehicles.Additional storage with two convenient sheds.Convenience and Location:Minutes from shopping, dining, schools, and parks.Easy access to Highway 404 and Highway 48 for a seamless commute.Nearby recreational amenities, including golf courses, hiking trails, and more.Move-in ready, this bungalow is perfect for those seeking peaceful lifestyle. **EXTRAS** Newer Appliances - Fridge, Stove, Dryer/Washer And Window Coverings, 2 Sheds, Newer Hot Water Tank, Newer Water Filters And Softener - 2022, Hot Tub As Is. (id:55499)
RE/MAX Crossroads Realty Inc.
204 Forest Ridge Road
Richmond Hill, Ontario
Custom built estate home nestled amongst 4.43 acres of towering trees in prestigious Trailwood Estates. This remarkable home features great upgrades incl: pot lights, crown moulding, wainscoting, multiple walk-outs, large windows w/panoramic views & numerous fireplaces. Stunning kitchen, family rm & primary bedroom was designed by Jane Lockhart. The renovated kitchen is a modern masterpiece w/valence lighting, walk-in pantry, coffee station & high-end built-in appliances featuring a cabinet facade. Ideal for entertaining, the kitchen also has a large island, cozy fireplace and a breakfast area with access to a Muskoka room. The sun-drenched Muskoka room has gorgeous views of the serene rear grounds & boasts access to a deck overlooking the pool area. Spacious mudroom with access to the garage and private access to the In-Law suite that has a spacious living room, private bedroom & ensuite bathroom. The formal dining room with corner display units that feature glass shelving and accent lighting. Immaculate sunken living room is complete with coffered ceilings, built-in wall unit with ample storage, shelving and countertops for display. Spacious family rm boasts cork flooring & W/O to private deck. The finished, walk-out lower level is an entertainer's dream with a spacious, open concept recreation room, games room featuring a built-in seating booth, private gym with mirrored walls, a cantina and a wet-sauna. The fully landscaped rear grounds boasts multiple entertainment areas with an inground pool overlooking a private lush forest as a backdrop. Large armour stones provide ambiance of being at a Muskoka retreat as well provide beautiful garden beds for seasonal & perennial plants. The upper entertaining patio enjoys private views of the property & multiple access points to the indoor for effortless entertaining. The front grounds is a natural beauty with towering trees, circular driveway, lush gardens & a grand exterior vestibule for an added taste of luxury. (id:55499)
Keller Williams Empowered Realty
8137 4th Line
Essa, Ontario
66-Acre Riverside Property Endless Potential for Your Dream Home.Nestled along the serene and picturesque Nottawasaga River, this expansive 66-acre property offers a rare opportunity to create something truly spectacular. Whether you're seeking a tranquil retreat or a grand vision, the possibilities are endless.The current home on the property is in need of renovation, providing you with a blank canvas to design your perfect living space. Being sold "as is," this home offers a unique chance for those with vision to transform it into a personalized sanctuary.Key Features:66 acres of peaceful, unspoiled land, perfect for farming, recreation, or development.Riverside frontage along the Nottawasaga River to enjoy breathtaking views and direct access to nature.Tranquil and private setting ideal for relaxation or outdoor pursuits.Amazing potential to create a truly remarkable custom home or retreat.This is an exceptional opportunity to invest in a once-in-a-lifetime property in a quiet, natural setting. Don't miss your chance to turn your dreams into reality! Please do not walk the property without an appointment. (id:55499)
Right At Home Realty
694 Beman Drive
Newmarket (Huron Heights-Leslie Valley), Ontario
Absolutely Gorgeous Bright 3 Br Detached On A Quiet Street In A Demanding Location. Extensively Upgraded Top To Bottom W/ New Stucco Exterior, Renovated Kitchen , Backsplash, Tiles, All Upgraded Bathrooms, Entrance And Interior Doors, Recently Built Deck, Two Sets Of Appliances. W/Backyard Landscaping. 2 Br Finished Basement Apartment W/Kitchen, Bathroom, Separate Entrance. Minutes To Schools, Hwy 404, Plazas, Transport. **EXTRAS** Two Fridges, Two Stoves, Dishwasher, Two Washers, Two Dryers, All Electrical Fixtures, All Windows Coverings, Furnace, Central Air Conditioning, Cvac (id:55499)
Century 21 Heritage Group Ltd.
1010 - 65 Oneida Crescent E
Richmond Hill (Langstaff), Ontario
Situated in the heart of Richmond Hill. Gorgeous Two Bedroom. Bright & Spacious Layout, Laminated Floors, Upgraded Kitchen, Ensuite Laundry. Good Size Bedroom. BBQ's Allowed, Building W/Indoor Pool, Gym, Weight Room, Guest Suites, Yoga Room, Theatre, Party/Game Room, Library, Rooftop Deck/Garden, Visitors' Parking, Kitchen Mate, Food Vending Machine, Ravine; Close to School, Hillcrest Mall, Richmond Hill Golf Course, Highway 7 And 407. Park And Community Centre (Right Across From Building). (id:55499)
Right At Home Realty
29 Westchester Crescent
Markham (Berczy), Ontario
Step into Luxury Living In Markham's Highly Sought-after Berzcy area! Welcome w/Meticulously Landscaped Garden & Covered Porch leads to Double Doors Entry greeted by a Sun filled East Facing Spacious Foyer w/Accent Wainscotting Walls, Decor Wall Niche, Cornice Moulding Ceilings, 9' Ceiling w/Gleaming Hardwood Flooring @ M/fl, Solid Oak Stairwell, & High-Ceiling Den offers prefect retreat for work or relaxation, Formal Dining w/Coffered ceilings & Decor Columns, Kitchen w/Roomy Breakfast Area walk out to Sun filled South Facing Garden; Upstair: 4 Bedroom plus Library/Sitting area, Ideal for Home Office or Cozy Reading Nook, Prim. Rm w/Spa-like Ensuite; Main Fl Laundry Direct Access to Double garage & interlocked driveway has NO Sidewalk Gives Ample Parking Space; Proximity to all Amenities: Supermarket, Restaurants, Acreage Berzcy Parks, Pierre Elliott Trudeau HS & Castlemore PS!! Seeing is Believing!! Don't Miss!! Any Offer welcomes Any Time :) (id:55499)
RE/MAX Excel Realty Ltd.
166 Arnold Avenue
Vaughan (Crestwood-Springfarm-Yorkhill), Ontario
A Remarkable Estate In The Sought-After Community Of Thornhill. Sitting On An Impressive 100.36 Ft X 159.74 Ft Lot, This 5 Bedroom Home Offers A Wealth Of Potential And Character. Features An Elegant Formal Living And Dining Rooms, A Cozy Family Room, And A Generously Sized Kitchen. Bright Breakfast Area Overlooking Beautifully Landscaped Gardens. Primary Bedroom Ensuite Includes a Jacuzzi Tub, His & Hers Sinks, and Bidet. Hardwood Flooring Throughout, Home Office, Fitness Room, Sauna, And A Three-Car Garage With Ample Storage. Huge Backyard Perfect For Outdoor Entertainment. Walking Distance To Synagogues, Promenade Mall, Grocery Stores, Public Transit, All Major Banks, Community Center and Much More. This Property's Rare Combination Of Lot Size, Character, And Location Makes It An Exceptional Find. (id:55499)
Royal LePage Terrequity Realty
23 Walnut Glen Place
Markham (Devil's Elbow), Ontario
Welcome To 23 Walnut Glen Place In Prestigious "Glenridge Estates" Custom Built On An Acre. This Home Has The "Wow" Factor And Has Been Completely Renovated Top To Bottom. Spectacular Custom Kitchen Was Scraped Hardwood, Centre Island, Beamed Ceiling Open To Solarium With Cathedral Beamed Ceiling, Eat-In With Custom Cabinets and Walk-out To Patio. Main Floor Library With Custom Bookcases Open To Sunken Family Room With Beamed Ceilings, Custom Entertainment Unit, Stone Fireplace and Walkout To Patio, Formal Dining With Wainscotting and Scraped Hardwood. Wait Till You See The Main Floor Primary Bedroom With Seating Area With Fireplace and Built-In Closets Leading To Separate Bedroom With 5 Piece Ensuite Vaulted Ceiling and Walkout To Muskoka Room, 4 Large Bedroom On Second Floor All With Hardwood. Also Features A Large Oce Above Garage With Skylight, Hardwood, Pot Lights, Gas Wood Stove. The Fully Finished Basement Features A Large Open Room With Mirrors, Pot Lights, Bathroom, Pet Shower, Gym Area and A Lower Level Games Room With Hardwood Floors and Large Windows. Custom Laundry Room With Walkout To Patio, Side Door Entrance With Custom Built Ins. Backyard Features A Betz Gunite Pool With Built-In Hot Tub, Change Room Extensive Interlocking Patios, Gazebo and Large Pond, Your Private Oasis! **EXTRAS** 3 Car Garage, High End Appliances, Fully Fenced and Landscaped, Sprinkler System, Garage Door Openers, Updated Roof, All Windows and Door Updated, 2 Furnaces and 2 Air Conditioners, All Window Coverings, All Light Fixtures. (id:55499)
Century 21 Leading Edge Realty Inc.
101 - 9973 Keele Street
Vaughan (Maple), Ontario
Welcome to this exceptional ground-floor condo located in a highly sought-after Major Transit Station Area, just a short 12-minute walk to the GO station. Great Value. Offering over 700 sq. ft. of beautifully designed living space, this unit is perfect for downsizers, first-time buyers, or savvy investors. Features include soaring 9-foot ceilings, a private balcony for outdoor relaxation, and brand-new appliances fridge, stove, washer, and dryer-ready for your use. This prime location is unmatched, with shops, dining, transit, the GO station, a library, church, hospital, and community center just steps away. A rare opportunity to enjoy modern living with unparalleled convenience! **EXTRAS** Party Room, Card room, Exercise and Activities Room (id:55499)
Keller Williams Legacies Realty
4 - 203 - 115 Woodstream Boulevard
Vaughan (Vaughan Grove), Ontario
Bright and Spacious 2nd Floor Office Space, Suite 203 with 133 square feet. All-Inclusive + HST! Fully renovated and ideal for professionals, this bright and spacious office space offers exceptional value in a prime location. The all-inclusive rent covers heating, air conditioning, and high-speed internet, security (each office has an alarm keypad) & Cameras & the main door has key and electronic fob access. Perfect and welcoming common area with a shared vestibule, bathroom and kitchen for added convenience. This is 1 space of 5 office, situalted on the upper level and can be leased furnished or unfurnished. Flexible lease length terms and willing to accomodate the Tenants requests. Free ample parking is available, with convenient access to Highways 427, 400, 407, and 401. Located within walking distance to numerous restaurants and coffee shops, this space is perfect for professionals seeking a modern, accessible, and well-equipped workspace. **EXTRAS** Shared use of kitchen and bathroom. See floor plan attached for all office layouts and Schedule C with other available unit for lease. The main floor Tenancy is a quiet establishment. (id:55499)
Century 21 Fine Living Realty Inc.
4 - 201 - 115 Woodstream Boulevard
Vaughan (Vaughan Grove), Ontario
Bright and Spacious 2nd Floor Office Space, Suite 201 with 137 square feet. All-Inclusive + HST! Fully renovated and ideal for professionals, this bright and spacious office space offers exceptional value in a prime location. The all-inclusive rent covers heating, air conditioning, and highspeed internet, security (each office has an alarm keypad) & Cameras & the main door has key and electronic fob access. Perfect and welcoming common area with a shared vestibule, bathroom and kitchen for added convenience. This is 1 space of 5 office, situalted on the upper level and can be leased furnished or unfurnished. Flexible lease length terms and willing to accomodate the Tenants requests. Free ample parking is available, with convenient access to Highways 427, 400, 407, and 401. Located within walking distance to numerous restaurants and coffee shops, this space is perfect for professionals seeking a modern, accessible, and well-equipped workspace. **EXTRAS** Shared use of kitchen and bathroom. See floor plan attached for all office layouts and Schedule C with other available unit for lease. The main floor Tenancy is a quiet establishment. (id:55499)
Century 21 Fine Living Realty Inc.
39 Mckeown Street
Essa (Thornton), Ontario
This idyllic haven boasts soaring 10ft ceilings on the main floor, while the upper-level features 9ft ceilings and showcases 8ft interior doors throughout adding richness to the homes aesthetic. Attention to detail is evident in every room with 9 baseboards, crown molding, elegant light fixtures, and upgraded trim and molding work, elevating each space with a touch of sophistication. The main floor showcases an office featuring built in bookshelves and custom cabinetry. A welcoming formal dining room with wainscotting, and custom trim work showcases the meticulous craftmanship which enhances the homes appeal. A butlers pantry connects you to a timeless custom kitchen with built in appliances including a custom refrigerator with custom panels, gas stove top, built in oven, and an island with quartz waterwall countertops. The expansive eat in area features an impressive wall-to-wall sliding door to your private outdoor entertaining area. The lavish living room features coffered ceiling with pot lights, gas fireplace with a marble backdrop, and custom built-ins. Retreat to your oversized primary suite with a custom walk-in closet. Experience luxury in the beautifully designed 5-piece ensuite bathroom featuring porcelain tiles, spacious stand-alone soaking tub, elegant double sinks, and a frameless glass shower. The upper level showcases three additional bedrooms, including a stunning suite with a dedicated 4-pc ensuite. The two remaining bedrooms are thoughtfully connected by a Jack and Jill 3-piece bathroom. One of these bedrooms boasts impressive 12-foot ceilings, adding an extra touch of grandeur. After savoring the beautifully designed interior, retreat to your tranquil backyard and relax in your hot tub under a custom pergola, overlooking an interlocking patio, and landscape lighting. The covered gazebo features pot lights, an outdoor television, gas fireplace, with stone backdrop perfect for entertaining. This stunning home is ready to welcome you! (id:55499)
Keller Williams Experience Realty
2908 - 3600 Highway 7
Vaughan (Vaughan Corporate Centre), Ontario
Step into this spacious 840 sq ft corner unit by Liberty Development Corporation, offering luxury and convenience in Vaughan's Corporate Centre. Enjoy a beautiful sunrise view from the wrap-around balcony with unobstructed vistas of the CN Tower and panoramic views of the city. Inside, you'll find premium finishes including engineered laminate flooring, stainless steel Whirlpool appliances, quartz countertops, custom closets, a stylish mosaic kitchen backsplash with an upgraded residential sized fridge (2019) and upgraded washer & dryer (2024). The primary suite features a walk-in closet with built-in shelving and a spa-like ensuite with a glass shower. Live across from a movie theatre, Costco, 3 grocery stores, outlet shops, and dining options including bubble tea and coffee shops. No need for a jacket in winter with indoor access to all amenities. With quick access to Hwy 400, you're only 15 minutes from Yorkdale Mall and the airport. Building amenities include a concierge, indoor pool, sauna, and golf simulator. Plus, enjoy on-site services like a dentist, doctor, convenience store and restaurants located at the ground level of the condo complex. Just minutes from Vaughan Metropolitan Centre, this unit offers the ultimate connected lifestyle. **EXTRAS** *Listing contains virtually staged photos*. Convenient parking on P3 #11 (next to elevator doors). Building has four levels of visitor parking, 3 hours free and can be validated for free overnight. Hydro with PowerStream (not included). (id:55499)
Sutton Group-Admiral Realty Inc.
26 Tecumseth Pines Drive
New Tecumseth, Ontario
Welcome To This Premiere Retirement Community Offering A Lush, Gorgeous Country Setting Located West Of Newmarket Via Hwy 9. Buyers Will Love This Turn Key Bungalow With Full Basement And Garage! Flexible Closing! Nicely Updated, Spotless Home With Open Layout, H/Wd Floors, Private Deck, Complete Updated Kitchen With Appliances, There is a main floor master bedroom with 3 piece ensuite, and a second bedroom, 3 piece bathroom for your gests. This home has a full basement that offers a rec. room, 3 piece bath, laundry and ample storage! Central air & Natural gas furnace, Security cameras for your easy access Plus Plus! Enjoy The Many Activities At The Rec Centre- Indoor Pool, Tennis/Pickleball Courts, Exercise Room, Billiards, Bocci Courts, Shuffleboard Courts, Library (music and television room), Workshop, Multipurpose Room, Bowling & Darts! Land lease Fees Applicable for this Adult Lifestyle Community. **EXTRAS** Land Fee $1,050.00, Estimated Monthly Taxes Lot $ 47.39, Estimated Monthly Taxes Structure $ 120.66, Water Metered (Estimate) Quarterly Billing, Total Due On The 1st Of Each Month: $ 1,218.05. (id:55499)
Century 21 Best Sellers Ltd.
14 Artisan Lane
New Tecumseth (Alliston), Ontario
Welcome to Briar Hill, Nestled in the picturesque Nottawasaga Valley, this semi-detached bungalow offers a unique blend of luxury and comfort. Perfectly designed for an adult lifestyle, this home is a golfer's paradise and provides an unparalleled resort-style living experience.All your daily needs are met on the main floor, featuring a primary bedroom with a private ensuite, a spacious living room with coffered ceilings and a gas fireplace with accent lighting, a powder room, laundry facilities, and a walkout to lush green space. The Cezanne model also includes a lower level with a generous-sized living room featuring a gas fireplace and rough-in for a wet bar, a large second bedroom with a double closet, an at-home office with French doors, two spotless storage/utility rooms, and a third bathroom with a linen closet. Additionally, a cold room provides extra storage. Discover the charm and luxury of Briar Hill and enjoy a lifestyle designed for comfort and elegance. (id:55499)
Sotheby's International Realty Canada
89 Forest Edge Crescent
East Gwillimbury (Holland Landing), Ontario
Rosehaven Modern Luxury Detached Home, Approx. 4000Sqft of luxury With Lots Of Upgrades;No Sidewalk; 9Ft Ceiling Main Flr W/Potlights Thru-Out. Hardwood Flooring 1st Flr. Flr Smooth Ceiling T/O. Gourmet Kitchen W/Quartz Counter Top &Center Island, Finished Basement ;Gas Fireplace; Gas Bbq Line; All Bdrm With Ensuite; Study Nook; Frameless Master Shower Stall; Freestanding Bath Tub On Master; Zebra Blinds. S/S Fridge & Stove, Built-In Dishwasher, Washer & Dryer, All Elfs, Window Coverin Extras:S/S Fridge & Stove, Built-In Dishwasher, Washer & Dryer, All Elfs, Window Covering. Cac, Gdo & Remote. (id:55499)
RE/MAX Experts
250 Kingscross Drive
King (King City), Ontario
Welcome to your dream retreat nestled within the lush surroundings of the highly desirable KingsCross Estates. This stunning property spans an impressive 2.63 acres, offering you both privacy and tranquillity. Whether you're ready to move in or envision building your custom home, this lot provides endless possibilities. The open-concept raised bungalow is designed for modern living, featuring spacious principal rooms, oversized windows that flood the space with natural light, and beautiful hardwood floors. The custom kitchen, complete with a large center island, is perfect for culinary enthusiasts and entertaining guests. Venture to the fully finished lower level, where you'll find an oversized recreation room that walks out to a sparkling saltwater pool an oasis for relaxation and fun. This level also includes a versatile 4th bedroom/office and a three-piece bath, making it ideal for a home office, nanny, or in-law suite. This is truly a must-see home! Don't miss this incredible opportunity to own a slice of paradise in prestigious KingsCross Estates. (id:55499)
Woodsview Realty Inc.
166 Townsgate Drive
Vaughan (Crestwood-Springfarm-Yorkhill), Ontario
Contemporary Luxury Custom Executive Home Nestled in the Highly Sought-After Thornhill Area. This Exquisitely Designed Residence Showcases a Sophisticated Blend of Modern Elegance and Functionality, Offering Over 4,500 Sq. Ft. of Luxury Living Space.Featuring a Long Driveway With No Walkway, Providing Added Convenience and Maximizing Parking Space. This Home Is Loaded With Upgrades, Including Hardwood Floors Throughout, a Modern Fireplace With Built-Ins and Custom Surround, and Luxury Custom-Built Features.The Gourmet Kitchen Boasts Granite Countertops, a Gas Stove, and Stainless Steel Appliances, Alongside Wrought-Iron Railings, Crown Mouldings, Halogen Pot Lights, a Stone and Brick Facade, 9' Smooth Ceilings, and Limestone Finishes.The Professionally Finished Basement With a Separate Entrance Includes a Newly Completed Space Featuring 2 Bedrooms, a 3-Piece Ensuite, a Kitchen, and a Laundry Room. Enhanced With Extra Insulation Underground and Around the Drywalls, This Space Ensures Added Comfort and Energy Efficiency.Step Outside to the Beautifully Landscaped Backyard, Complete With a Huge Deck, Perfect for Additional Living and Entertaining Space.Ideally Located Just Minutes From Schools, Parks, Shopping Centers, and Dining Options. Enjoy Easy Access to Major Highways and Public Transit, Making This Home Perfect for Families and Commuters Alike.Truly an Exceptional Opportunity to Experience a Lifestyle of Luxury and Convenience in This Highly Desirable Neighbourhood! (id:55499)
RE/MAX Excel Realty Ltd.
413 - 900 Bogart Mill Trail
Newmarket (Gorham-College Manor), Ontario
Rarely Available South Facing One Bedroom + Den Unit At this Adult Lifestyle Community In A Breathtaking Setting Of Ravine,Trails & Pond. Premium Southern Exposure with gorgeous view and plenty of natural light. Open Concept layout, Quartz Counters, SpaciousBedroom w/access to balcony, Renovated Bathroom, Hardwood Floors, Newer Baseboards, Ensuite Laundry, california shutters. BldgAmenities incl Guest Suite,Exercise, Party/Billiard Rm, Bbq Patio, Walking Trails, Tranquil, Park-Like Setting, Well maintained grounds andbuilding. Prime location. Easy Access To Hwy 404 & all essential Amenities. **EXTRAS** Existing SS Fridge, Stove, Stackable Washer/Dryer (2024), Ceiling Fans, California Shutters, Roller Blinds, All Electrical Light Fixtures,Built-in Storage Cabinet in Den (id:55499)
Keller Williams Empowered Realty
249 Main Street N
Markham (Old Markham Village), Ontario
Opportunity awaits at 249 Main Street North in Markham! This exceptional triplex property, located in the heart of Old Markham Village, is perfect for families seeking multi-generational living or those running a home business, offering excellent business exposure and potential for future expansion.The spacious lot provides abundant privacy and outdoor space, featuring three self-contained units: a 4-bedroom main house, a 1-bedroom basement unit, and a side bachelor suite, each with separate meters for convenient rental management. The main house boasts an updated modern kitchen and new flooring, with a versatile layout that includes four spacious bedrooms, four baths, a living room, dining area, family room, and flex space. As a bonus, the property includes a heated auxiliary building, ideal for use as a workshop, studio, or private office. Located in vibrant Old Markham Village, this prime property is surrounded by local shops and cafes and is just steps from the GO Station, making it perfect for commuters and business owners. **EXTRAS** Roof (2018), Floor (2022), Windows (2022), Bathroom Renovation (2021), Appliances (2021), Side Bachelor Apt Renovation (2021), Basement Apt Renovation (2024), Auxiliary Building Renovation (2024), Portable AC Units throughout. (id:55499)
RE/MAX All-Stars Realty Inc.
87 Dickson Hill Road
Markham, Ontario
Opportunity Awaits! Calling All Contractors, Builders, And Investors! This Is Your Chance To Own A Unique Industrial Building. This 0.67 Acre Lot Is A One-Of-A-Kind Property That Boasts Approximately 6,000 SF, Including 3,000 SF Of Office Space, Complete With A Welcoming Reception Desk, Spacious Boardroom, His And Hers Restrooms, And Numerous Workstations On Both Levels.The Second Level Is Flooded With Natural Light, Featuring A Practical, Loft-Like Layout With A Stunning 18-Foot Open Ceiling And Original Wood Beams. Perfectly Suited For Roofing, Landscaping, Or Wood-mill Businesses, This Property Also Includes An Incredible Workshop And Storage Space At The Rear Of The Building, With A 16-Foot Drive-In Garage.The Second Building (Not Heated), Measuring Approximately 2,000 SF, Offers Versatile Warehouse Space, With A Drive-In Garage On The West Side And A Truck-Grade Drive-In Garage On The East Side. The Second Level Provides Additional Storage, Making This Property Ideal For A Wide Range Of Uses. Conveniently Located Just Minutes From Stouffville And Markham. Every Inch Of This Property Has Been Thoughtfully Designed For Maximum Efficiency, Ensuring No Space Goes To Waste. Don't Let This Incredible Opportunity Pass You By! **EXTRAS** All Office Furniture, Workstations, Phone Systems, Office Machines And Workshop Desks Are Included With This Sale. No Survey Available. (id:55499)
Century 21 Leading Edge Realty Inc.
5 - 6899 14th Avenue
Markham (Box Grove), Ontario
Family owned dry cleaning business in Markham has been serving the community for over a decade and has built a strong customer base in the community. offering a rare opportunity for entrepreneurs to acquire a fully operational, profitable, and highly regarded business in a prime location. With minimal startup costs, low overhead and an established customer base, the business is ready for a smooth transition to a new owner. Whether you're looking to enter the industry or expand your existing portfolio, this is an opportunity not to be missed. (id:55499)
Union Capital Realty
17400 10th Conc
King, Ontario
Over 11 Acres. Wow Wait Is Over. Perfect Opportunity To Own This Huge Parcel Of Land With Multiple Buildings. This Property Comes With A Fully Renovated House With High End Finishes. Located Just 2 Mins From Hwy 27 And Less Than 10 Mins To Hwy 400. Another Outbuilding Comes With Multiple Drive In Doors, That Can Satisfy Many Needs. This Property Comes With 2 Access Points. Current Zoning Permits Endless Possibilities. Location Location Location Must See In Person... **EXTRAS** Water Treatment System With Mineralized Water Faucets In Kitchens, New sump pump, New Windows, New Blinds, 7 New Doors, New Lights Throughout & The List Continues... Must See In Person (id:55499)
RE/MAX Realty Services Inc.
7 Stewart Crescent
Essa (Thornton), Ontario
*Extremely rare to find* Gorgeous family estate situated in prestigious Thornton Estates Community. Expertly crafted w/luxurious finishes & quality materials with meticulous attention to every detail. Boasts stunning architectural & design. This custom-built home features open staircase, oversized windows & doors, gourmet kitchen enhanced by a quartz-topped central Island, specialty drawers, elegant lighting and high-end appliances. Luxurious primary bedroom complete w/ walk-In closet & 5pc ensuite. Professionally finished walk-out basement with separate entrance. Luxury curb appeal, multiple balconies, triple car garage & clay roof. New 2021 heated salt water pool and patio for your entreating. New 2021 AC and additional ductless AC with 3 internal units for your comfort. New 2022 water softener and UV air purifier. Fully fenced back yard. Too many features to list! *Please see virtual tour and 3D tour* (id:55499)
RE/MAX West Realty Inc.
1008 - 7171 Yonge Street
Markham (Grandview), Ontario
Prestigious "World Of Yonge"Luxury Condo Located In Heart Of Thornhill. Bright And Spacious Corner Unit Features 2 Bdrms+2 Baths With Incredible Layout And Unobstructed View. 9' Ceilin, Laminate Floor Throughout, Modern Concept Kitchen W/Tall Cabinets, Granite Counter Tops And Much More. Direct Access To Underground Grocery Store , Ttc, Visitors Parking, Restaurants, Aaa Amenities (id:55499)
Top Canadian Realty Inc.
112 - 900 Bogart Mill Trail
Newmarket (Gorham-College Manor), Ontario
Exceptional 2 Bedroom 3 Bath, 1333 sq ft Condo available at "Reflections on Bogart Pond", with 2 car Parking and locker. This elegant and spacious unit has it all to enjoy peaceful days with amazing amenities. Enjoy your covered private 360 sq ft terrace with an amazing water view, elegant forest and tranquil trails to explore. This sought after building has secure entry, lobby, party room/games room, gym, guest suite, lockers, outdoor patio with BBQ's, underground parking and visitor parking. This beautiful secluded location is very close to the 404, shopping, restaurants, transit, Magna Centre, Southlake Hospital, Historic Main Street, and any other amenity you may wish for. **EXTRAS** All Appliances and Utilities are As/Is - Fridge, Stove, Fan hood, Microwave, Stackable Washer/Dryer, Furnace, A/C. California Shutters, 2 Underground parking spots (48&49), One locker (139). Water is included for this ground floor unit. (id:55499)
Main Street Realty Ltd.
51 Deer Lane
Adjala-Tosorontio (Everett), Ontario
Top 5 Reasons You Will Love This Home: 1) Nestled in the prestigious Woodland Heights estate subdivision, this 1.5-acre property offers elegance, privacy, and natural beauty surrounded by mature trees 2) Thoughtfully designed home, the main level features a luxurious primary suite, a convenient laundry area, and formal living and dining spaces that exude timeless charm, while the chefs kitchen, complete with a massive center island, gleaming granite countertops, and stunning finishes is perfect for both everyday living and entertaining 3) The fully finished basement, accessible via a separate entrance from the oversized garage, includes a secondary kitchen, a great room, and a full bathroom, ideal for an in-law suite or guest retreat 4) Outdoor living shines with a sun-soaked solarium, multiple decks, a patio, a sparkling pool, and an enclosed hot tub, all set against beautifully landscaped gardens 5) Boasting 5,071 sq. ft. of finished space, this home is equipped with Fibre Optic Internet, a Generac Generator, whole-home surge protection and is conveniently located near amenities, Toronto, and major hubs. 5,071 fin.sq.ft. Age 32. Visit our website for more detailed information. (id:55499)
Faris Team Real Estate




