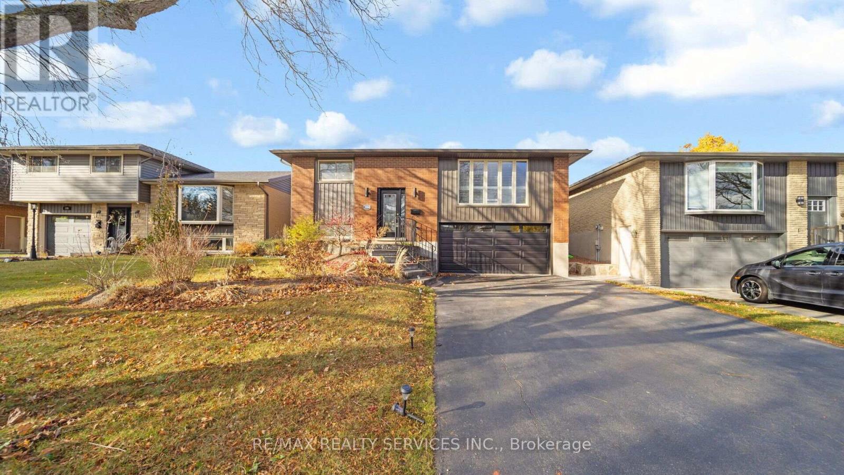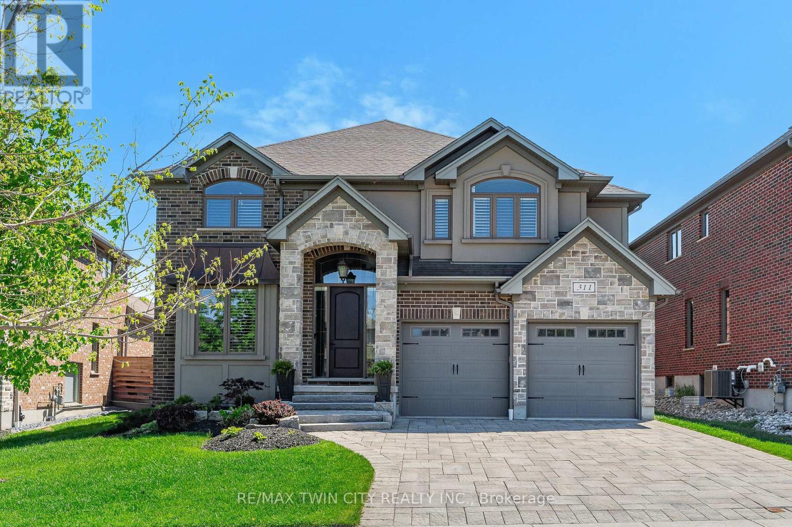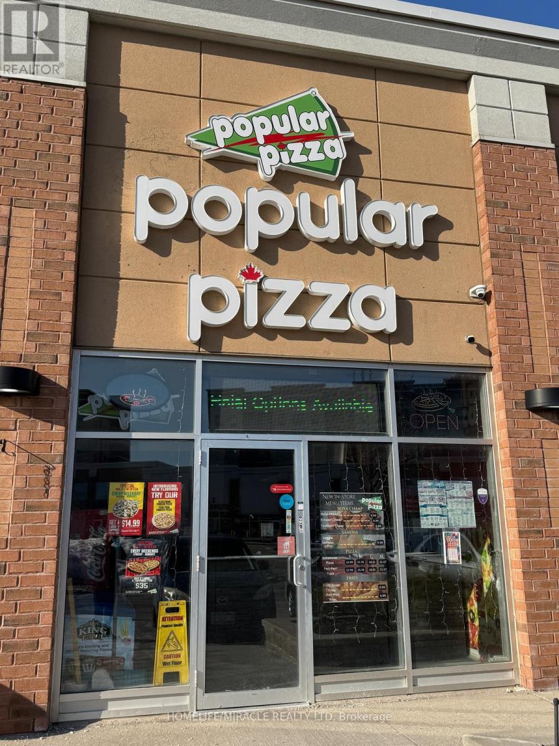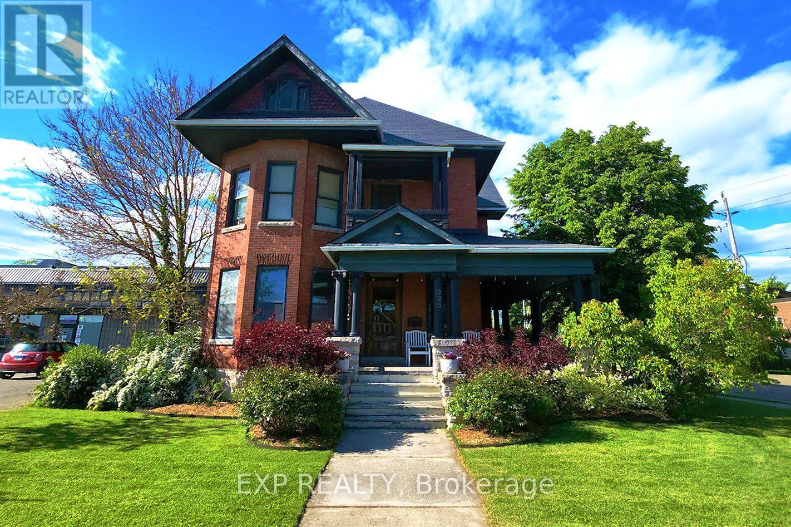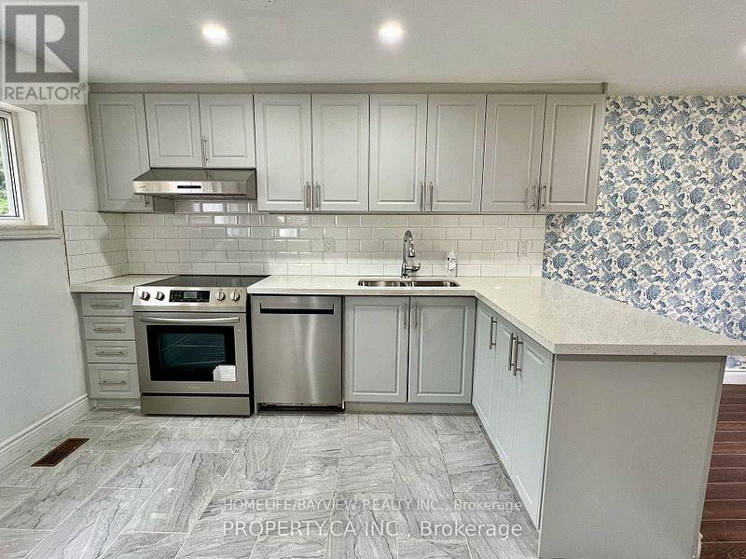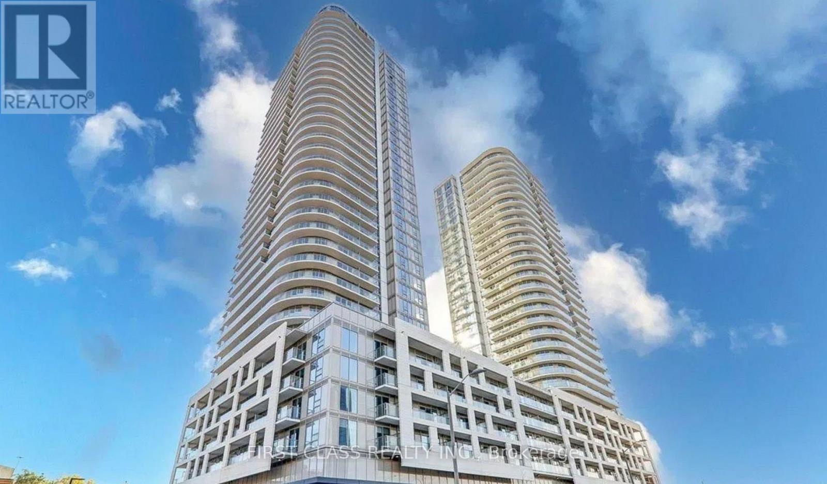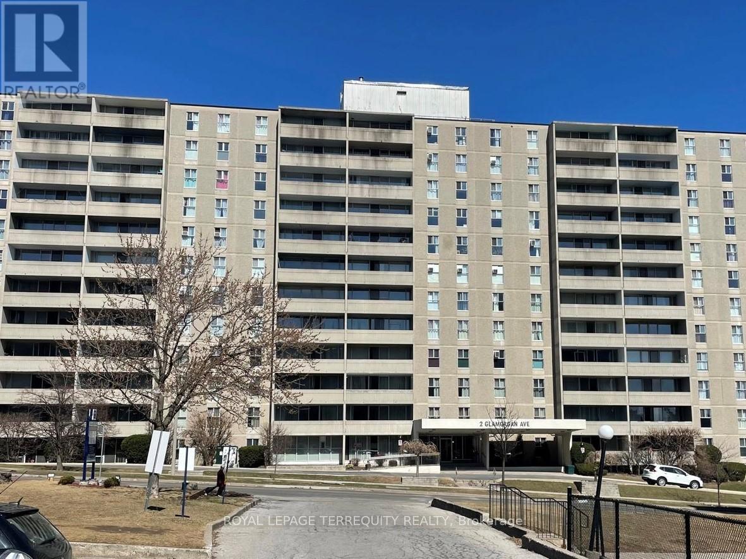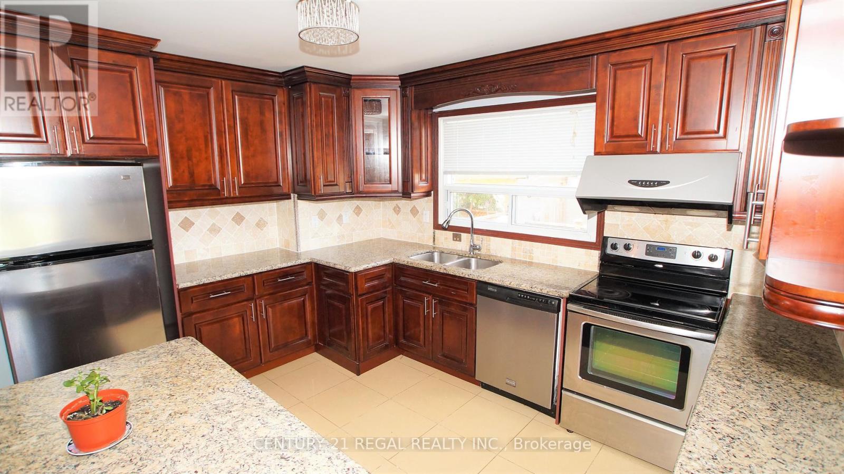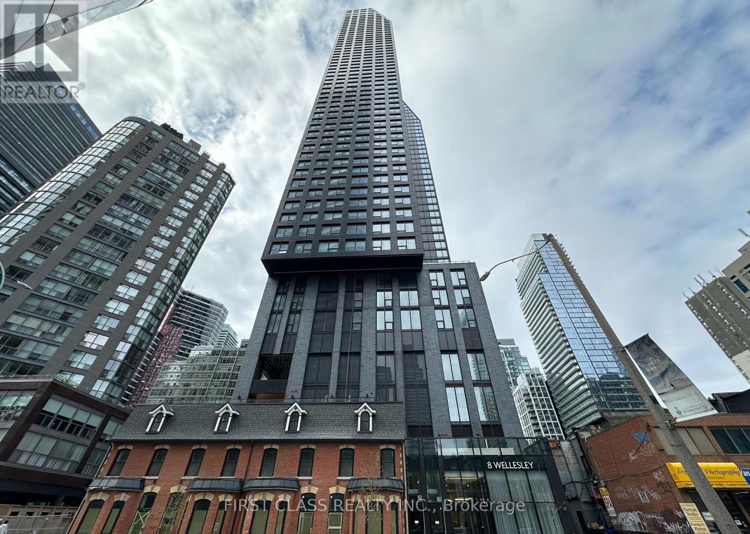20 Liza Crescent
Bracebridge (Macaulay), Ontario
WATERFRONT PROPERTY AT A PRICE THAT LETS YOU RENOVATE! This is your opportunity to own waterfront in Bracebridge and build instant equity! This spacious freehold townhome on the Muskoka River offers over 2,400 sq ft of living space across 3 levels, featuring two walkouts to riverside decks, full west-facing views, and a finished lower level that expands your living potential. While the home is structurally sound, it offers an exciting chance for buyers with vision: bring your design ideas and transform the interior to your taste flooring, paint, and updates to kitchen and baths will go a long way toward making this a true showpiece. With 4 bathrooms and two of three bedrooms overlooking the river, the layout is ideal for families, downsizers, or recreational users. Enjoy a shared dock with both a sandy shoreline and deep diving entry, perfect for swimming, boating, kayaking, and canoeing. The Trans Canada Trail runs nearby, connecting you to Bracebridge Falls, downtown shopping and dining, the rowing club, pickleball courts, and Kelvin Grove Park & boat launch. Located in a well-managed complex of only 13 homes, each property is freehold yet benefits from shared road maintenance and snow removal offering the best of both independence and convenience. High-speed Lakeland Fibre internet and cable are available, and property taxes are modest for true waterfront ownership. This is your chance to secure a beautiful Muskoka location at an approachable price and make it your own. (id:55499)
RE/MAX Hallmark Chay Realty
364 Roselawn Place Se
Waterloo, Ontario
Stunning 3+1 Bedroom Detached Home with Saltwater Pool in Waterloo's Lakeshore Neighborhood! Welcome to this beautifully maintained 3+1 bedroom, 2 full bath home, nestled on a quiet cul-de-sac in the highly desirable Lakeshore area. This charming property features a double car garage and exceptional curb appeal. Inside, you'll find gleaming hardwood floors, a bright and inviting living room, and a spacious kitchen with granite countertops. The separate dining room walks out to your private backyard oasis complete with a deck, gazebo, and an inground saltwater pool (set to open in 2-3 days). The finished basement offers excellent rental potential, including a large rec room, full bathroom, and additional bedroom. Conveniently located close to parks, top-rated schools, and shopping. Don't miss your chance to call this incredible home yours book your showing today! (id:55499)
RE/MAX Realty Services Inc.
55 Hitchman Street
Brant (Paris), Ontario
Welcome to this breathtaking Boughton 10 model home, located in the highly sought-after Victoria Park neighbourhood in Paris. With over 4,000 sq ft of meticulously designed living space, this home offers the perfect balance of luxury, style, and practicality for modern living.As you enter, you're greeted by impressive 16-foot ceilings in the foyer, setting the tone for the rest of the home. The open, airy layout features contemporary finishes throughout, providing a seamless flow from room to room.The spacious eat-in kitchen is a chefs dream, with elegant quartz countertops, SS appliances, and a large walk-in pantry. This area opens to both a dining space and a welcoming living room with fireplace - ideal for hosting family and friends or simply relaxing in style.Upstairs, you'll find a spacious primary bedroom retreat, complete with a large walk-in closet and a stunning 5-piece ensuite. A second bedroom offers its own private 3-piece ensuite, while the third bedroom enjoys bathroom privileges and the fourth bedroom is conveniently located across the hall from the main full bathroom. The ample space provides plenty of room for family, guests or a home office. A well-appointed laundry room completes the upper floor for added convenience.In the fully finished lower level, you'll find a bedroom plus den, an open concept an eat-in kitchen, quartz countertops, and living room. This level also includes a full bathroom and a powder room, both beautifully finished with quartz counters, as well as a laundry room. With its own separate entrance, this lower level is ideal for multigenerational living, providing both privacy and comfort.Conveniently located close to parks, schools, scenic trails, and with easy access to the 403, this home offers both tranquility and convenience, making it the perfect place for your family to call home. (id:55499)
Revel Realty Inc.
311 Deerfoot Trail
Waterloo, Ontario
This is the dream home you've been waiting for in Carriage Crossing! Nestled in one of Waterloos most prestigious neighbourhoods, this stunning, custom-built luxury home is loaded with upgrades & designer finishes throughout. Offering over 4,700+ SF of beautifully finished living space & featuring 6 bdrms (incl. a main flr bdrm) & 4 bathrms, this home is truly one-of-a-kind. From the moment you enter the grand 2-storey foyer, youll be drawn in by the refined architecture, expansive sightlines, & timeless elegance. The formal dining rm sets the tone w/ custom millwork, tray ceiling, & crown moulding, while the heart of the home, the chef-inspired kitchen, is complete w/ lrg centre island, premium appliances, quartz counters, & a generous breakfast area w/ walkout to the deck & backyard. A walk-in pantry & servery/bar flow seamlessly to the dining area for effortless entertaining. The soaring 2-storey great rm impresses w/ flr-to-ceiling windows, & a statement gas fireplace. Also on the main level: a 6th bdrm, 2-pce bath (w/ potential to convert to full bath), & a mudrm w/ custom built-ins. Upstairs, the luxurious primary suite features custom millwork, an over-sized walk-in closet/dressing room w/ built-ins, & a spa-like ensuite w/ soaker tub, dbl vanity, & glass shower. 3 addl bdrms, a 5-pce main bath, & an upper laundry rm complete the 2nd flr. The newly finished basement features a spacious rec rm w/ wet bar, 3-pce bathrm, home gym/office, & bedrm-an ideal guest suite/potential in-law/nanny suite. Premium finishes throughout incl. hrdwd & porcelain tile, designer lighting, pot lights, crown moulding & custom window treatments. Outside, enjoy incredible curb appeal w/ a stately façade, interlock drive, prof landscaping, & an oversized south-facing fenced-in yard w/ composite deck, glass railings, & irrigation system. Walk to RIM Park, Grey Silo Golf Club, trails, parks & top schools. Mins to universities, area workplaces, market, shopping & quick HWY access. (id:55499)
RE/MAX Twin City Realty Inc.
225 Broad Street E
Haldimand (Dunnville), Ontario
Step into the timeless elegance of 225 Broad Street East, a stunning corner home in the heart of Dunnville. With over 100 years of history, this remarkable property embodies the charm and character of a bygone era while offering the space and versatility needed for modern living. From its captivating architecture to its welcoming interior, this home is a rare find that combines classic beauty with functional appeal. One of the standout features is the newly installed slate roofboth a nod to the homes historic integrity and a lasting investment in its future. As you step inside, youre greeted by two expansive living areas, each with original pocket doors that add a touch of vintage sophistication. These grand spaces offer flexibility, perfect for hosting family gatherings, creating cozy retreats, or entertaining guests. The craftsmanship and attention to detail are evident in every corner, from the high ceilings to the abundance of natural light that fills the rooms. A detached garage with a private driveway adds convenience and practicality to the property. With six generously sized bedrooms, this home provides ample room for family, guests, or even a home office. The enormous attic offers incredible potential, whether you envision additional living space, a creative studio, or simply extra storage. Every aspect of this home invites you to dream and make it your own. Located in the heart of downtown Dunnville, this home is within walking distance to shops, restaurants, and essential amenities, offering a lifestyle of ease and accessibility. 225 Broad Street East is more than just a house its a piece of history waiting for the next chapter to unfold. Don't miss this extraordinary opportunity. (id:55499)
Exp Realty
#38 - 35 Karachi Drive
Markham (Cedarwood), Ontario
Well-established/well-advertise "popular Pizza" franchise for sale in the heart of Markham city. Situated in a great neighborhood and hub of other thriving businesses. Modern retail mixed plaza with plenty of parking, easy in/out access for the customers. This business is already generating excellent sales revenue with a steady clientele base. Full franchisor support and training available to new buyers with reasonable royalty and advertising cost. New lease available with marketable rent to new Buyers. This business running efficiently without high costs. Additionally, the low food costs and minimal operational expenses ensure healthy profit margins. This is the perfect chance to take over an already successful pizza business with huge potentials and have chance to acquire with the property. (id:55499)
Homelife/miracle Realty Ltd
310 Raymerville Drive
Markham (Raymerville), Ontario
Excellent Location! Fully Renovated with $$$ Upgrades! Expansive 61 Ft Frontage! Double-Car Garage Detached Home in the Highly Sought-After Raymerville Community. Offering Over 4,000 Sqft of Living Space, this Bright & Spacious Home Features a Freshly Painted Interior (2025), Smooth Ceilings, and Abundant Potlights.The Upgraded Kitchen Boasts Brand New Floor Tiles, Custom Cabinets, Quartz Countertops, & Stainless Steel Appliances. Enjoy Fully Renovated Bathrooms (2025) for a Luxurious Feel.The Super-Sized Primary Bedroom Includes a Walk-In Closet & Spa-Like 5-Piece Ensuite! The Second Floor Offers 4 Spacious Bedrooms & 3 Bathrooms.A Professionally Finished Basement Features New Paint, Flooring & Potlights, Offering Additional Living Space.Exterior Upgrades Include an All-Brick Widened Driveway (2021) & Brand-New Natural Stone Entry Steps (2025), Enhancing Curb Appeal. A New A/C Unit Ensures Year-Round Comfort.Prime Location! Close to Top-Ranked Schools, Parks, Trails, GO Station, Markville Mall, Grocery Stores, Restaurants & More!Don't Miss This Rare Opportunity! (id:55499)
RE/MAX Excel Realty Ltd.
225 Broad Street E
Haldimand (Dunnville), Ontario
Step into the timeless elegance of 225 Broad Street East, a stunning corner home in the heart of Dunnville. With over 100 years of history, this remarkable property embodies the charm and character of a bygone era while offering the space and versatility needed for modern living. From its captivating architecture to its welcoming interior, this home is a rare find that combines classic beauty with functional appeal. One of the standout features is the newly installed slate roofboth a nod to the homes historic integrity and a lasting investment in its future. As you step inside, youre greeted by two expansive living areas, each with original pocket doors that add a touch of vintage sophistication. These grand spaces offer flexibility, perfect for hosting family gatherings, creating cozy retreats, or entertaining guests. The craftsmanship and attention to detail are evident in every corner, from the high ceilings to the abundance of natural light that fills the rooms. A detached garage with a private driveway adds convenience and practicality to the property. With six generously sized bedrooms, this home provides ample room for family, guests, or even a home office. The enormous attic offers incredible potential, whether you envision additional living space, a creative studio, or simply extra storage. Every aspect of this home invites you to dream and make it your own. Located in the heart of downtown Dunnville, this home is within walking distance to shops, restaurants, and essential amenities, offering a lifestyle of ease and accessibility. 225 Broad Street East is more than just a house its a piece of history waiting for the next chapter to unfold. Don't miss this extraordinary opportunity. (id:55499)
Exp Realty
8 Elm Ridge Acres Road
Markham (Thornhill), Ontario
This is a very large bungalow with 4 bedrooms . recently renovated. on a 120 ft. wide lot . good for a large family. This home is situated in a very prestigious area of Thornhill. No house is less than 100 ft. wide. Excellent schools both public ,high and . private. Great shopping , very close to major highways. A very large backyard for family barbeque and summer fun. (id:55499)
Homelife/bayview Realty Inc.
9070 Ashburn Road
Whitby, Ontario
Beautiful Detached Home On A Rare 1.25 Acre, 500 Ft Deep Lot In The Charming Hamlet Of Ashburn Where Country Living Meets City Convenience! Step Inside To A Sun-filled Living Room With Large Windows That Overlook The Serene Backyard, Filling The Space With Natural Light. Enjoy Cozy Evenings In The Separate Family Room Featuring An Electric Fireplace And Walk-out To The Uv-covered Back Deck. Upstairs, You'll Find 3 Spacious Bedrooms, Including A Primary Suite With His & Hers Walk-in Closets, The Additional Two Bedrooms Are Perfect For Family, Guests, Or Even A Home Office Setup. Step Outside And Enjoy The Beauty Of Nature In Your Own Backyard Paradise. Surrounded By Mature Trees, The Property Boasts An Above Ground Pool For Summer Fun, A Cozy Fire Pit For Cool Evenings, A Vegetable Garden For Fresh Harvests, And Even A Peaceful Creek That Completes The Tranquil Setting. Located Within Walking Distance To Ashburn Community Park And Scenic Trails, This Home Is Also Just Minutes From Brooklin, Hwy 407 & 412, Royal Ashburn Golf Club, Top-rated Schools, And Ski Hills Offering Endless Recreational Opportunities For All Seasons. Whether You're Looking To Entertain, Unwind, Or Explore, This Property Offers It All In A One-of-a-kind Setting. Don't Miss The Chance To Call This Peaceful Oasis Your Home! (id:55499)
RE/MAX Rouge River Realty Ltd.
46 Shoredale Drive
Toronto (Woburn), Ontario
A Fantastic 2-Storey Semi-Detatched Located At Scarborough Golf Club And Lawrence. 4+1 Bedrooms, 2 Bathrooms, And 2 Kitchens, Seperate Entrance To Walkout Basement Full Apartment, Located A Short Walk To Public Schools, Parks, And Plaza. Minutes Away From UofT, Centennial College, Cedarbrae Mall, Hwy 401, And More. (id:55499)
Royal LePage Connect Realty
1217 - 2031 Kennedy Road
Toronto (Agincourt South-Malvern West), Ontario
A must see stunning new One Bedroom + Den, One Washroom Unit! Luxurious Amenities Includes: Kids Zone, Chill Out Lounge, Private Music Rehearsal Rooms, Guest Suite, Library and more! Just Mins Drive To Hwy 401 & 404. Walk To TTC, Day Care, Shopping Plaza, Super market and restaurants. (id:55499)
First Class Realty Inc.
74 North Garden Boulevard
Scugog (Port Perry), Ontario
Located at 74 North Garden Blvd, this 1,886 square foot two-storey home backs onto a peaceful ravine with mature trees and natural greenspace. The original buyer paid a $20,000 premium for this ravine lot location.The home features an open-concept main floor with hardwood flooring throughout and large windows that bring in plenty of natural light. The great room opens to the backyard through patio doors, providing direct access to the ravine setting. The kitchen includes a centre island with breakfast bar and flows into the dining area.The master bedroom features a walk-in closet and ensuite bathroom with a full glass shower enclosure. Three additional bedrooms share the main bathroom. All rooms include upgraded baseboards and trim throughout the home.The unfinished basement has a separate entrance, offering flexibility for a basement apartment/in-law suite.Port Perry offers a mix of small-town atmosphere with convenient amenities. The waterfront area provides walking trails and parks, while the historic downtown features local shops and restaurants. GO Transit service is available for commuters to the GTA. The property is part of a new development in an established neighbourhood.This recently completed home combines modern finishes with a private natural setting. The ravine lot provides added privacy and green views year-round, while the location offers easy access to both local amenities and regional transportation options. (id:55499)
Right At Home Realty
80 Rosevear Avenue
Toronto (Crescent Town), Ontario
Everything's Coming Up Roses @ Rosevear on the Park! Welcome to 80 Rosevear Ave, where location, lifestyle, and charm collide in the best possible way. Nestled in a family-friendly, tight-knit community, this gem is right next to Dentonia Park, giving you front-row access to green space, the ravine system through Taylor Creek Park, and endless outdoor fun. It's a no-brainer for those seeking nature, convenience, and community in one incredible package. Step inside and fall in love with this beautifully updated 3-bedroom, 2-bathroom home that blends style and functionality. The bright, open-concept kitchen is a show stopper, featuring fresh cabinetry, sleek new hardware, ample storage, and countertop space perfect for home chefs and entertainers alike. The main floor living space is drenched in natural light, creating a warm and welcoming vibe. Upstairs, all three bedrooms are generously sized and offer flexibility for families, remote workers, or anyone needing a home gym, office, nursery, or guest space. The finished basement adds even more living potential with a cozy rec room, designated office nook or playroom, and a second full bathroom ideal for hosting guests or relaxing with your favourite movie. The backyard features a deck, garden beds togrow fruits and vegetables, a storage shed and a grassy area. Street parking is no problem, with plenty of spots out front of the home and close by. Outside, enjoy everything the neighbourhood has to offer: direct park access, walkability to the subway andGO Train for easy access downtown, cricket pitch, tennis courts, and vibrant Danforth Village just steps away for dining, shopping, and essentials. This is more than a home; it's a lifestyle. Don't miss your chance to live at Rosevear on the Park! (id:55499)
Sage Real Estate Limited
81 Laurel Avenue
Toronto (Kennedy Park), Ontario
Say Hello to 81 Laurel Avenue, a Rare Opportunity on a Prime 40 x 104 Ft Lot! This property is all about potential, set in a quiet, desirable enclave surrounded by custom new builds. It's an ideal canvas for your dream home or next project. The existing house is livable and could be renovated, making it a solid option for end-users or investors. Key updates include new roof shingles on both the house and garage (2024), updated main floor windows, 100-amp electrical service with circuit breakers, and a copper water feed from the street. The aluminum eavestroughing comes complete with leaf guards. The location is a standout: just steps to Corvette Park, a 2.4-hectare community gem featuring three baseball fields, a splash pad, and a children's playground. Commuters will appreciate the excellent Transit Score of 84, a quick 2-minute walk to the bus and just 10 minutes to the GO Train. The Walk Score of 74 means most daily errands are within easy reach on foot. Whether you choose to live in, renovate, rent out, or build new, this property offers tremendous upside in a well-established, fast-evolving neighbourhood. PLEASE DO NOT WALK THE PROPERTY WITHOUT A CONFIRMED APPOINTMENT. (id:55499)
Royal LePage Signature Realty
29 Elmartin Drive
Toronto (Steeles), Ontario
Immaculate Italian-Inspired Custom Home, Meticulously Maintained By the Owners, Stunning 4-bedroom Custom-built Home Offers Spacious Finished Living Area and is Situated on a Large Lot in a Quiet, High-Demand Crescent within a Mature and Sought-after Community. Beautifully Landscaped Front Yard and Picturesque Courtyard to the Interlock Walkway and Direct Garage Access, this Home Exudes Curb Appeal and Pride of Ownership. Grand Open Foyer with a Circular Staircase, Beautiful Chandelier! The Main Level Boasts Spacious Formal Living and Dining Rooms w/Italian Ceramic Floors. The Large Family Room Features an Elegant all-brick Fireplace. Modern Kitchen includes a Bright Breakfast Area Walkout to Backyard, S/S Appliances, Stylish Backsplash, and Ample Cabinetry. Private Side Entrance Add Function & Flexibility. 4 Spacious Bedrooms Upstairs Offers Cozy Family Living. The Finished Walk-up Bsmt w/ Separate Entrance, Multiple Rec. Areas, Full 2nd Kitchen, Sauna, Fireplace etc. Minutes to Pacific Mall, Milliken GO Station, TTC, Easy Access to Hwy 407, 401 & 404, Close to Parks/Trails/Community Center. Walking Distance to Terry Fox PS & Dr.Norman Bethune HS. A must-see for families or multi-generational living! (id:55499)
Nu Stream Realty (Toronto) Inc.
2428 Harmony Road N
Oshawa (Kedron), Ontario
Experience the unmistakable feel of a brand new home where everything still carries the scent of fresh paint and the gleam of never-used appliances. From the moment you walk in, you'll notice the flawless finishes, pristine new flooring underfoot, and plush, untouched carpeting that invites you to sink your feet in. The kitchen shines with modern stainless steel appliances, and every room radiates that crisp, clean atmosphere only a new build can offer. This is more than a house, it's a fresh start, waiting for your personal touch. Located in a vibrant, rapidly developing community, this modern home features an open-concept layout flooded with natural sunlight. The property boasts a sleek, open concept, modern-designed kitchen with a breakfast bar and spacious living areas that are ideal for both relaxing and entertaining. Conveniently located close to all major amenities, including restaurants, shopping, and essential services, you'll never be far from everything you need. Major highways are easily accessible, ensuring your commute is a breeze. This home is situated in a brand-new community, offering future growth potential and a welcoming environment for all. Make this house your Home. (id:55499)
Homelife Landmark Realty Inc.
1005 - 2 Glamorgan Avenue
Toronto (Dorset Park), Ontario
Fully updated prime south facing sunny high floor large unit with underground parking. This unit offers natural light through large floor to ceiling windows to benefit from warm sunny days in winter months. Remodeled kitchen with new cabinets and quartz countertops and backsplashes with all new plumbing including Moen faucet. new Elfs (2) & new paint and flooring of the kitchen with a breakfast area that includes S/S Stove & Fridge. Bathroom includes state of the art top quality vanity mirror and bathtub with all new flooring and new plumbing with copper pipes and moen faucets and porcelain. high end light fixtures through the entire unit. all new mirror closets with new storage racks & shelves. Newly painted walls and new doors/ Paint including ceilings and balcony. This building comes with high reputation of cleanliness and good maintenance. tenant pays separate hydro bill as per usage. Amenities include gym, library, party room & laundry room on the main floor. lots of visitor parking & remote entry through buzzer system. Underground garage entry through remote garage door opener. close to TTC . 401. This unit is a perfect rental space for you. (id:55499)
Royal LePage Terrequity Realty
605 - 2055 Danforth Avenue
Toronto (Woodbine Corridor), Ontario
Carmelina Condos! Bright & spacious 1-bed, 1-bath on the Danforth. Features open and unobstructed north views, functional open concept layout ideal for entertaining, & generously sized bedroom with large walk-in closet. Beautifully finished interior with high quality laminate floors throughout, soaring 9 ft ceilings, & floor-to-ceiling windows letting in an abundance of light throughout the day. Well-appointed kitchen includes modern euro-style cabinets, ample storage, stone counters, and full-size stainless steel appliances. Parking space and locker included. Amazing neighbourhood! Steps to Woodbine Subway Station, East Lynn Park, and countless shops, restaurants, and cafes along Danforth Ave. Minutes to Leslieville, the Waterfront, and Greek Town. Wonderful building amenities including a well-equipped exercise room, large party room, lounge with fireplace, and ground floor terrace with BBQs. (id:55499)
RE/MAX Condos Plus Corporation
1045 Coyston Court
Oshawa (Taunton), Ontario
Welcome to this beautifully maintained 3-bedroom, 3-bath open-concept bungalow located in a quiet court in one of the areas most desirable mature neighbourhoods. This Marshall Built Cotswold Model 4010 offers 2,410 sq. ft. of finished living space, lovingly cared for. Featuring cathedral ceilings, 9-foot minimum ceiling heights, rich oak hardwood floors, gas fireplace, and a bright great room with walkout to a large deck, this home is ideal for entertaining or for those quiet moments. The kitchen offers Silestone countertops and generous cabinetry, seamlessly connected to the dining and living areas. The spacious primary suite and additional bedrooms provide comfort for family or guests, while the fully finished walkout basement adds flexible space for a rec room or hobby area. Practical features include main floor laundry with garage access, a heated double garage, updated furnace and central air, two garage door openers, and an Energy Star package. The exterior boasts a block stone driveway (2019), shingles (2022), interlock patio, garden shed, and beautifully landscaped surroundings. Move-in ready and combining quality craftsmanship with modern updates, this home is the perfect blend of comfort, efficiency, and curb appeal. (id:55499)
Right At Home Realty
1005 - 2 Glamorgan Avenue
Toronto (Dorset Park), Ontario
Fully updated prime south facing high floor unit with underground parking. This unit offers natural light through large windows and lots of sun during winter months through it's south exposed floors to ceiling windows. Remodeled Kitchen with new cabinets and quartz countertops and backsplash and all new plumbing with Moen faucet - New Elf's and new paint in a huge kitchen with breakfast area including S/S Stove and fridge. State of the art top quality vanity mirror and bathtub with all new flooring and new plumbing with copper pipes and moen faucets. High end fixtures throughout the entire unit. All new mirror closets and storage racks & shelves. New doors and painted walls and ceilings. This building comes with high reputation of cleanliness and low maintenance fees with separate Hydro bill. Amenities include gym, library, party room & laundry room on the main floor. Lots of visitor parking & remote entry through buzzer for your visitors. Close to TTC , 401. This unit has too many upgrades to list it all see it yourself & make it your dream home. (id:55499)
Royal LePage Terrequity Realty
3fm - 531 Delaware Avenue N
Toronto (Wychwood), Ontario
Welcome to 3FM at 531 Delaware Avenue North a charming and thoughtfully designed unit nestled in the heart of Toronto's vibrant and eclectic Dovercourt-Wallace Emerson-Junction neighborhood. This bright and cozy space blends character with modern comfort, featuring a functional layout perfect for urban living. Enjoy stylish finishes, ample natural light, and a warm, inviting atmosphere that feels like home. Located just steps from transit, local cafes, shops, and parks, this unit offers the ideal balance of convenience and community in one of Toronto's most up-and-coming areas. Perfect for tenants seeking a unique and connected lifestyle in the city! (id:55499)
Pmt Realty Inc.
Main - 32 Niantic Crescent
Toronto (Parkwoods-Donalda), Ontario
Bright and Renovated 3 Bedroom Main floor Bungalow Located On A Quiet Crescent. Large Principal Rooms & Functional Layout! Stylish Kitchen W/ Granite Countertop. Great Family Neighborhood. Superb Location, Close To TTC, Bus Stop, 401/404/DVP, Direct Bus Route To York Mills Subway & Downtown Express Route #144. Close To Schools, Parks, Shopping, Library & Community Centre. (id:55499)
Century 21 Regal Realty Inc.
4607 - 8 Wellesley Street W
Toronto (Bay Street Corridor), Ontario
Stylish 1-Bedroom Condo in the Heart of Downtown!Welcome to 8 Wellesley St W, this bright and spacious 1-bedroom unit offers the perfect blend of comfort and convenience. Featuring an open-concept layout, floor to ceiling windows, and a modern kitchen with full sized appliances, this suite is ideal for professionals or students. Enjoy a private balcony with city views, in suite laundry, and ample storage. Located just steps from Wellesley Station, U of T, hospitals, shops, and restaurants. Building amenities include a concierge, gym, party room, and visitor parking. (id:55499)
First Class Realty Inc.


