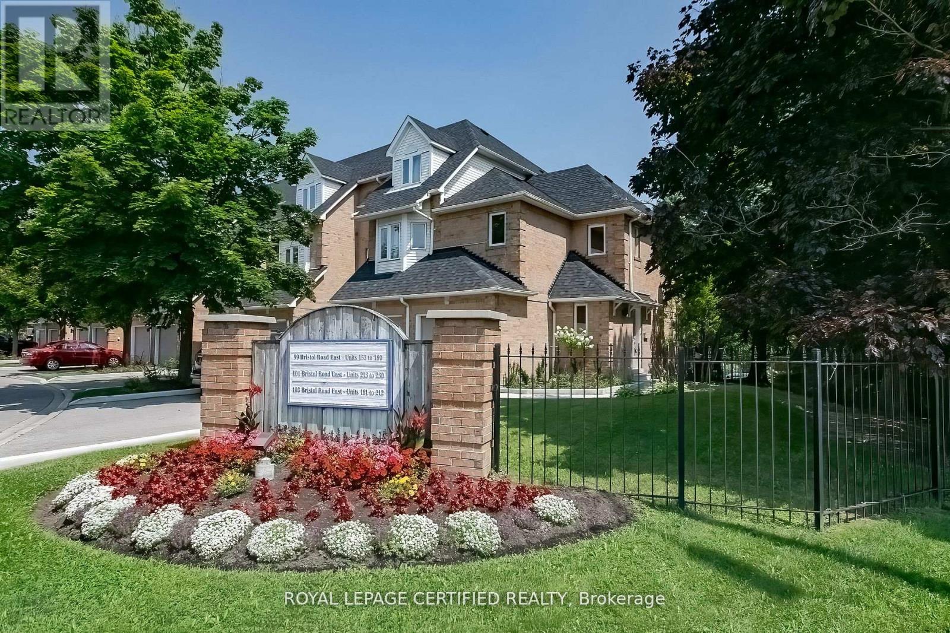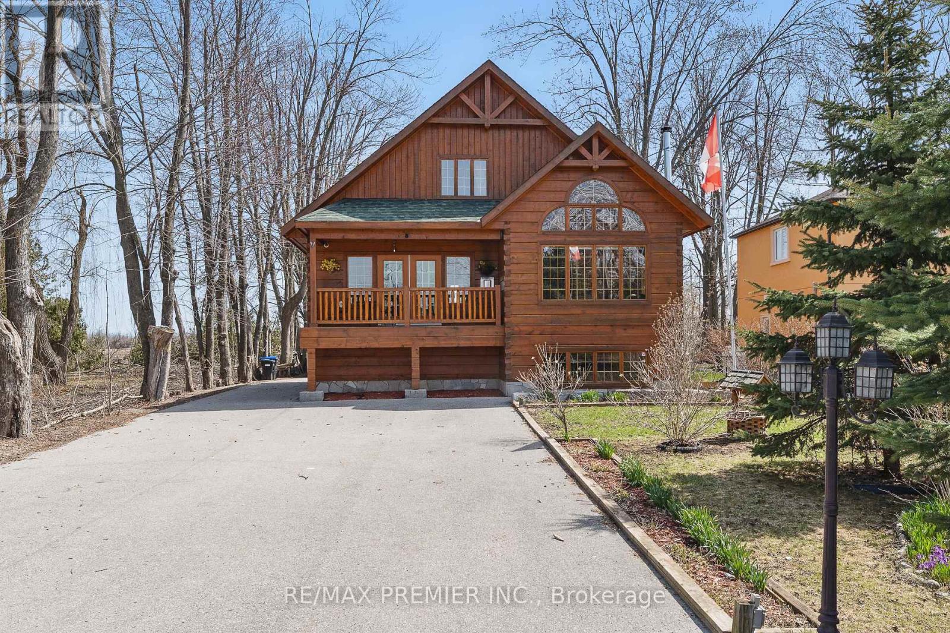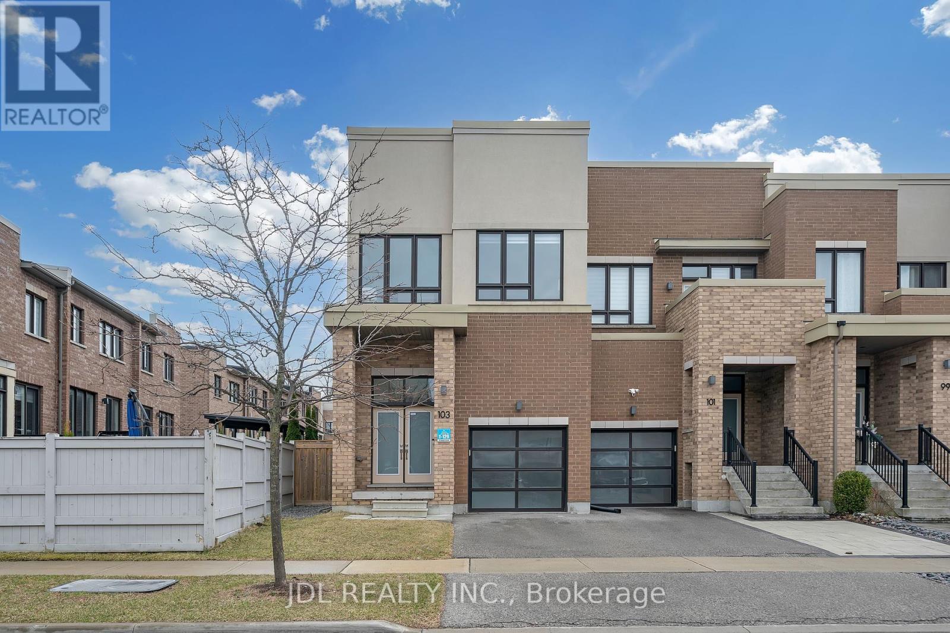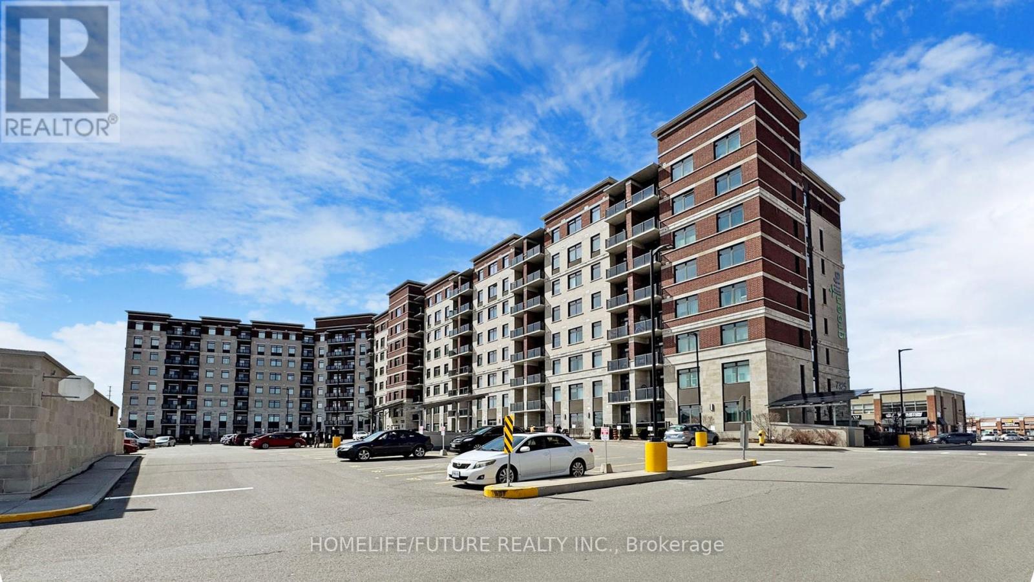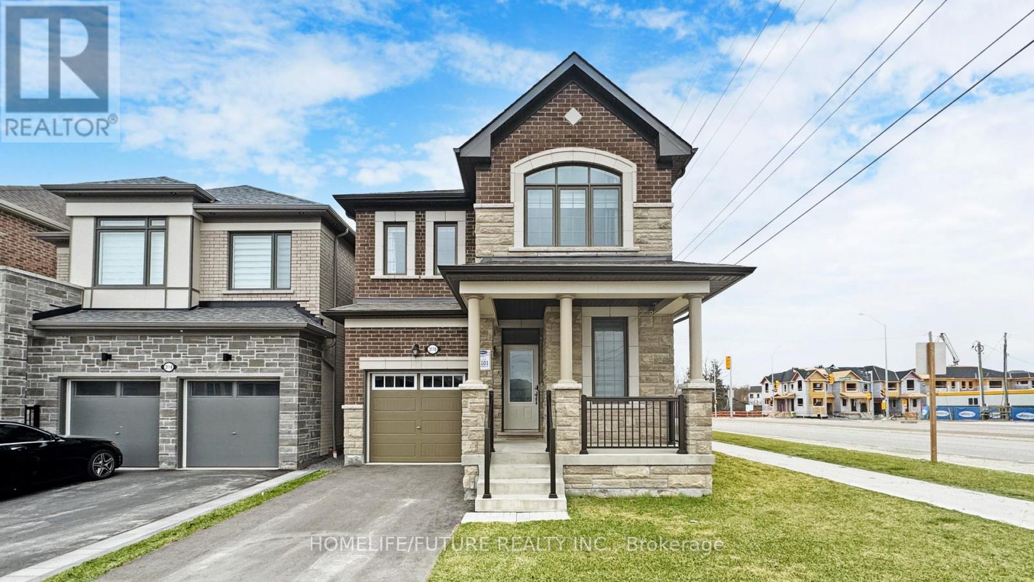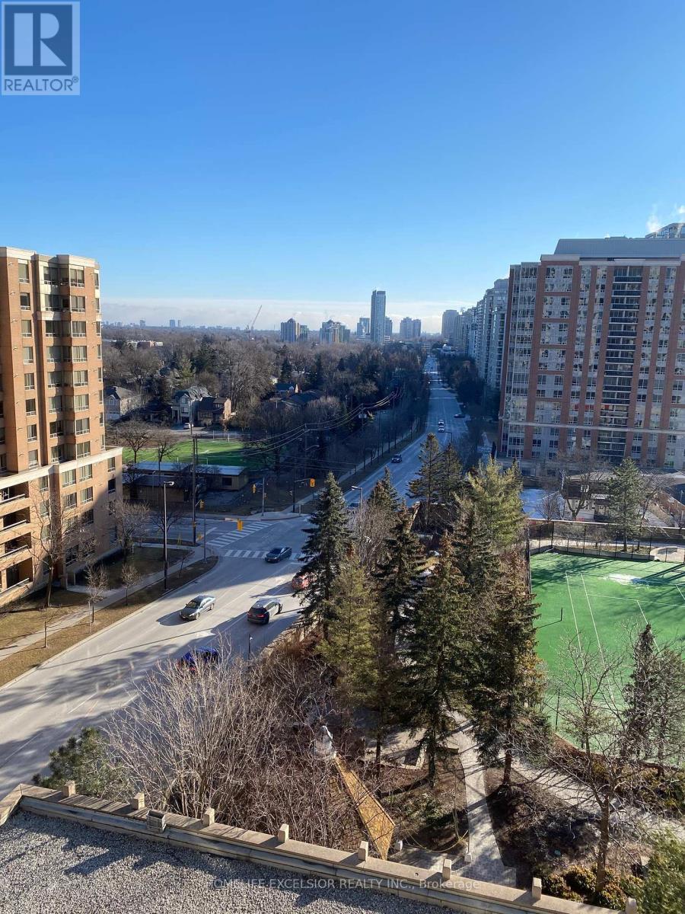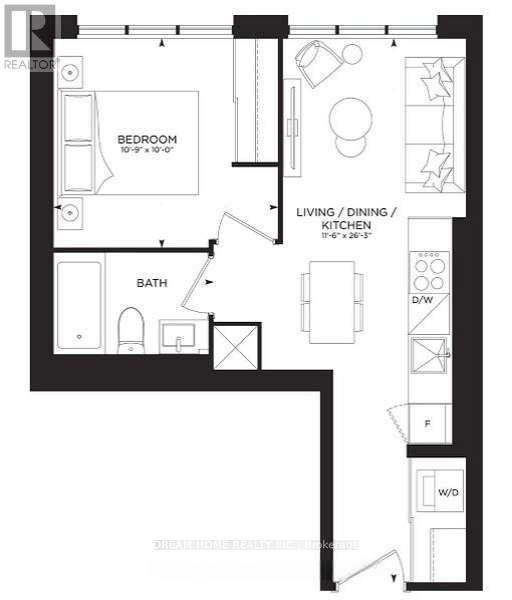44 Viella Street
Toronto (Junction Area), Ontario
Your dream Villa on Viella. St Clair West is home to this exceptional Tribute-built community erected in the early 2000s. Completely renovated, this sexy semi enjoys playing host to cocktail parties (custom bar/pantry/gas range), backyard BBQs (gas line), and play dates (park steps away). The Primary bedroom allows for a California King, has large closets, and an ensuite. Top-floor Laundry, custom millwork in all rooms, new windows, furnace, water heater, and heat pump are owned. Double Car Garage has an EV charger installed. The basement suite is fully enclosed and separate from the main unit, but can be reclaimed for personal use if needed. (id:55499)
Royal LePage Signature Realty
3814 Ridgepoint Way
Mississauga (Lisgar), Ontario
Welcome to this stunning, move-in-ready semi-detached home tucked away on a quiet,family-friendly street in the coveted Lisgar/Forest Bluff community. Featuring 3 spaciousbedrooms, 4 modern bathrooms, and a fully finished basement, this home effortlessly combinescomfort, style, and functionality. The main floor offers a bright and open layout with acombined living/dining area, updated powder room, updated fireplace and inside garage access.The modern kitchen boasts quartz countertops, shaker cabinets, stainless steel appliances,California shutters, and a walkout breakfast area. A versatile family room completes the space,ideal for entertaining. Engineered hardwood flooring throughout the home and pot lights enhancethe elegant flow. Upstairs, enjoy a convenient laundry room and a spacious primary bedroom witha walk-in closet and a 4-piece ensuite featuring a soaker tub and separate shower. Twoadditional bedrooms share a Jack-and-Jill bathroom, with all bathrooms showcasing granitevanities, modern fixtures, and thoughtful updates throughout. The finished basement expandsyour living space with a cozy fireplace, built-in storage, pot lights, luxury vinyl flooring,and a 4-piece bathroomideal for guests or a second family room. Notable exterior upgradesinclude stamped concrete steps and driveway, a brand-new front door, freshly painted garagedoor, updated fencing, and soffit pot lights for stylish curb appeal. Located minutes fromtop-rated schools (Osprey Woods Public School/ Millers Grove Public School), parks (LisgarGreen), shopping centers(Meadowvale Town Centre/Erin Mills Town Centre), restaurants, transit,and major highways (401/403/407), this home offers unparalleled convenience in a highlydesirable Mississauga neighborhood. (id:55499)
Ipro Realty Ltd.
06 Primo Road
Brampton (Northwest Brampton), Ontario
Paradise build very unique design, Open concept, 03 bedrooms, 3 bath rooms home on 24+ wide lot with 1560 Sqft, 9 Feets Ground And Upper level, Main floor laundry area. Double door entrance, Also access home from double car garage, Nice court yard. Tastefully updated home. Freshly professionally painted, windows covering with Zebra blinds, Quartz countertop in kitchen, 3/4 inch Eng. hardwood floor, Oak stair, Pot lights, upgraded light fixtures, updated all smoke and carbon mono-oxide sensors, Huge unspoiled basement with 03 pieces rough in. Huge cold room. Master Bedroom with Coffered 10ft Ceiling, other two good size Bedrooms with Large windows. 2 Full washrooms on 2nd floor. Very Functional layout. Move in Ready Home, Don't miss this opportunity. (id:55499)
Right At Home Realty
26 Holyrood Avenue
Oakville (Sw Southwest), Ontario
**Oakville Waterfront Living at Its Most Prestigious. A truly once-in-a-lifetime opportunity to acquire an exceptionally rare approx.0.75 acre Riparian waterfront estate including beach on one of South West Oakville's most prestigious and historic cul-de-sacs. This breathtaking property offers 122 feet of unobstructed panoramic views across the sparkling waters of Lake Ontario, with a remarkable 298-foot deep lot providing ultimate privacy and serenity. Meticulously enhanced to create a premier lakefront canvas, this estate features a newly constructed, 100-year engineered seawall (2022), refurbished private beach, and newly installed protective Groynes on both sides complete with a west-side launch platform ideal for small watercraft. Major tree clearing has been completed to unveil uninterrupted lake vistas, and over $1 million has already been invested in site preparation, including architectural and landscape designs, land clearance, and shoreline enhancements. Designs by renowned architect Bill Hicks envision a spectacular up to 10,000 SF custom residence. Landscape plans by Sander Architects further elevate the vision for this extraordinary estate. Perfectly positioned just moments from downtown Oakville, top-rated schools, waterfront parks, boutique stores and dining, this is more than a property, its a legacy in the making. (id:55499)
Search Realty
503 - 3006 William Cutmore Boulevard
Oakville (Jm Joshua Meadows), Ontario
Brand New 2 Bed, 2 Bath Apartment in Upper Joshua Creek, Oakville.9ft Ceilings. Large Floor to Ceiling Windows with lot of Natural light, upgraded baths and kitchen, Super Shower Cabin in master bath, open terrace with great view. One Parking with exclusive EV charger infrastructure and Locker at P1 level, automated garage entry with license plate recognition. Heat, water, High speed internet and AC are included with in-suite laundry. Amazing location directly on Dundas Street. Close to Mississauga Winston Park commercial area, Mins to Hwy403/407/QEW. Top rated school. Shopping, Plazas, Trails, Parks, public transit and Community Centre. Great amenities include 24-hour concierge, lounge, Gym, party room, rooftop terrace, and visitor parking. (id:55499)
Royal LePage Real Estate Services Ltd.
1509 - 430 Square One Drive
Mississauga (City Centre), Ontario
Brand New Two Bedroom, Two Bathroom Condo In Mississauga City Centre , Private Balcony with Amazing Views, Wood Laminate Flooring Thruout, Stainless Steel Appliances, Luxury Developer Amacon, Steps From Square One Shopping Centre, City Centre, Trendy Cafes, Restaurants, Bars, And Entertainment Options. Sheridan College, The YMCA, And Cineplex Movie Theatres Are All Within Walking Distance and Convenience Of Food Basics on Ground Level (id:55499)
West-100 Metro View Realty Ltd.
153 - 99 Bristol Road E
Mississauga (Hurontario), Ontario
Location! Location! Location! Bright, Large, well landscaped corner unit just like a semi detached, 2.5 bathrooms, Rare 3 parking spaces, Finished Rec basement, Open concept kitchen,private patio backing onto pool area. Walking distance to high schools and elementary schools,park, quick access to hwys 401, 403 and 410, close to square one shopping center, close to Heartland Mississauga, many nearby amenities. Library, rec/community and medical centers, golf course, Community pool. Well maintained condo complex. New upcoming Hurontario Light Rail Transit (LRT) steps away from the unit for easy commute. (id:55499)
Royal LePage Certified Realty
3355 Mockingbird Common
Oakville (Jm Joshua Meadows), Ontario
Freehold!! * End Unit townhouse-Like a Semi!! * Backing onto Premium Ravine lot!! * This practically new!! * cozy home offers3 Br + 3 bathrooms!!* lots of windows*, Brighten and sunfulled home!! * Comes with open concept on main floor.* Gourmet upgraded eat-in kitchen with center island, * Granite countertop, * S/S appliances.* Main floor with Soaring 9' Ft Ceilings!! ** Gleaming Hardwood floors Throughout!!* Functionally & Beautifully Designed W/High End Finishes & Tons of money Spent on Upgrades including bathrooms, flooring, Light fixture, and laundry. * The master bedroom Comes with 4 pc Ensuite,* double windows,* and walk-in closet.* Other 2 Good-Sized Bedrooms with bright window. 2nd Floor Laundry W/S/S sink, tons of Cabinet.** Oak Staircase W/ Wrought Iron Picket. Direct enter homefrom garage.* Walk-Out to Extended Deck. Over look beautyful Graden and green belt.** Basement with Rough-in Bathroom,** and above ground windows.** The sub-pump prevents potecial sewer backup** This home equiped fresher-air system,** Water Presure reduce Tank**. Famous White Oak High School(Best IB program).** Easy access to Upper core shopping center. Walmart, Parks, Trails, Quick access highways 403/407/QEW. Oakville Go Train. **EXTRAS** Only 5 years old,* 9' high ceiling, * hardwood throughout,* End unit-like a semi detached,* back to ravine, * Upgrated bathrooms, kitchen, flooring, laundry room. Luxury stone Veneers front and Stucco siding*, Rough-in bathroom in basement (id:55499)
Ignite Star Realty Inc.
2441 Lakeshore Drive
Ramara, Ontario
Welcome to your dream retreat - an extraordinary Confederation Log & Timber Frame home offering warmth, craftsmanship, and timeless beauty, across the street from the shimmering shores of Lake Simcoe. Located on a spacious 60 x 200 lot (0.28 acres), this handcrafted log cabin is a rare gem, blending rustic luxury with modern comfort across 2,800+ sf of living space (1,763 sf +1,054 sf bsmt). Whether youre looking for a year-round family home, a weekend escape, or a serene work-from-home haven, this property delivers it all. As you enter, youre greeted by soaring cathedral ceilings and rich wood tones that instantly make you feel at home. Large windows wrap the living space, bathing it in natural light and offering peaceful partial views of Lake Simcoe. The open-concept layout effortlessly connects the kitchen, dining, and living areas, making it ideal for gatherings or quiet nights by the fire. This thoughtfully designed home features 5 spacious bdrms and 3 full bathrms, providing ample room for family and guests. The main flr boasts a welcoming bdrm, perfect for those seeking single-level living, while two additional bdrms upstairs create a cozy and private sleeping space under the exposed beams. The lower level includes two more bdrms, a full bath, and a rec room - perfect for hosting & entertaining. Step outside into your personal backyard sanctuary, complete with a large detached garage/workshop. Unwind after a long day in your private outdoor sauna, tucked into nature and ready to soothe the soul. This property offers year-round enjoyment like no other. Located in a quiet and friendly community, youll enjoy quick access to the lake, local marinas, parks, trails, and all-season activities. Homes of this caliber, especially custom built by Confederation Log & Timber Frame, dont come to market often. Live the cabin life without compromise, welcome to your forever escape steps away from Lake Simcoe. (id:55499)
RE/MAX Premier Inc.
Lower Unit - 223 Weldrick Road W
Richmond Hill (North Richvale), Ontario
Move-in ready and beautifully Fully Furnished 2-bedroom lower unit in the heart of Richmond Hill! This bright and private space offers a separate entrance, Independent Kitchen and Laundry room, completely independent indoor areas, only the backyard is shared with the upper suite tenant. Located in a quiet, family-friendly neighborhood, walking distance to Hillcrest Mall, top-rated schools, parks, transit, and all the conveniences of central Richmond Hill. Perfect for professionals or small families seeking comfort and convenience in a prime location. ** This is a linked property.** (id:55499)
Dream Home Realty Inc.
Upper Unit - 223 Weldrick Road W
Richmond Hill (North Richvale), Ontario
Move-in ready and beautifully Fully Furnished 2-bedroom main-floor unit in the heart of Richmond Hill! This bright and private space offers a separate entrance, independent Kitchen and Laundry room, and completely independent indoor areas, only the backyard is shared with the lower unit tenant. Located in a quiet, family-friendly neighborhood, walking distance to Hillcrest Mall, top-rated schools, parks, transit, and all the conveniences of central Richmond Hill. Perfect for professionals or small families seeking comfort and convenience in a prime location. ** This is a linked property.** (id:55499)
Dream Home Realty Inc.
146 Victoria Street W
New Tecumseth (Alliston), Ontario
Turnkey Income Property 14 Units with Expansion Potential. A rare opportunity to own a steady, high-yield income property. This well-maintained building features 14 fully renovated units, each equipped with a kitchenette including stove, oven, range hood, and fridge. The property operates primarily as short-term rentals with the flexibility for longer stays, ensuring consistent cash flow.The lower level offers the potential to add 3 to 4 more units, boosting future revenue. Zoned Downtown Commercial, this site also holds strong redevelopment or repurposing potential. Dual access from front street : Victoria Street W., and Elizabeth Street at rear, that adds convenience and value. With excellent upkeep, a central location, and long-term growth prospects, this property is an income generator for today and the next generation. (id:55499)
Msierra Realty Group Inc.
103 Denarius Crescent
Richmond Hill (Oak Ridges Lake Wilcox), Ontario
This beautifully New Renovated, contemporary end unit freehold townhouse in the desirable Aspen Ridge/Lake Wilcox area offers over 2,000 sq. ft. of bright, open-concept living space. Featuring 9-ft smooth ceilings, hardwood floors throughout, pot lights, an elegant oak staircase, and a sun-filled layout with extra windows. The modern kitchen showcases quartz countertops, a large island, and stainless steel appliances. Enjoy double door entry, a frosted glass garage with direct access, and a luxurious primary suite with an oversized glass shower. Steps to Bond Lake PS, trails, parks, community centre & more! (id:55499)
Jdl Realty Inc.
104 - 7325 Markham Road
Markham (Cedarwood), Ontario
Stunning 2+1 Bdrm Condo,1100+ Sq. Ft., 2 Parking Spaces, 2 Full Washrms, Locker, Low Maintenance Fees. Welcome To This Beautifully Upgraded, Freshly Painted 2+1 Bdrm Condo In The Sought-After Greenlife Community In East Markham! With Over 1100 Sq. Ft. Of Living Space, 2 Parking Spaces, A Storage Locker, 2 Full Washrms, & Luxurious Upgrades. This Home Offers Modern Comfort, Convenience, & Savings With Low Maintenance Fees. Key Features: Spacious 2+1 Bdrms The Versatile Den Is Generously Sized And Can Be Used As A Home Office, Guest Rm, Or Nursery, Providing Extra Flexibility To Suit Your Needs. Modern Open-Concept Layout A Bright & Inviting Living Space With Hardwd Flrs Throughout & A Stylish Designer TV Unit. Gourmet Kitchen Features Granite Countertops, Stainless Steel Appliances, Upgraded Porcelain Tiles, & Under-Cabinet Lighting. 2 Full Washrms Both Washrms Are Beautifully Upgraded With Granite Countertops & Premium Porcelain Tiles, Adding A Touch Of Elegance. Primary Suite Retreat Includes A Walk-In Closet And A 4-Piece Ensuite. Freshly Painted Move-In Ready With A Fresh, Modern Look.2 Parking Spaces Enjoy The Convenience Of 1 Underground & 1 Outdoor Parking Spot. Additional Space For Your Seasonal Items & Belongings. Low Maintenance Fees Greenlife Eco-Friendly Design Keeps Costs Remarkably Low, Ensuring More Savings. Ground-Flr Advantage Skip The Elevators & Enjoy Quick, Hassle-Free Access To Your Home Perfect For Busy Mornings, Grocery Trips, & Everyday Convenience. This Rare Ground-Flr Gem Offers Unmatched Accessibility While Delivering The Space, Style, & Upgrades You Desire. Large Terrace. Prime Location Walk To Grocery Stores, Banks, Restaurants, Parks, & Top-Rated Schools. Close To Costco, Walmart, No Frills, Sunny, & A Variety Of Restaurants. Also Near A Brand-New Park, Making It Perfect For Families. Quick Access To Highway 407, 401, & Public Transit Makes Commuting Effortless. Don't Miss Out On This Incredible Opportunity Schedule Your Viewing Today! (id:55499)
Homelife/future Realty Inc.
118 - 316 John Street
Markham (Aileen-Willowbrook), Ontario
Welcome to This Beautifully Renovated One Bedroom Unit In Prime Thornhill Location At Bayview & John. Functional Main Floor Unit Comes With No Staircase and A Private Terrace Which Is Perfect For BBQ and Entertaining. Modern White Kitchen Cabinets W/Quartz Counters & Stainless Steel Appliances Brand New Hardwood Floors and Tiles Throughout The Unit. Comes With Parking and a Locker. Walking Distance To Great Schools, Full Time Kindergarten, Supermarket, Coffee Shop, Restaurants, Parks, Church, Community Centre, Library And Transit. Minutes To 401,404,Hwy 7 & 407. Amazing Unit To Live In Or Investment! (id:55499)
Right At Home Realty Investments Group
64 Millman Lane
Richmond Hill, Ontario
Brand-New, Never-Lived-In Townhouse 4 BEDROOMS 4 BATHROOMS Area Of Leslie Street & 19th Avenue In Richmond Hill. 3 Parking Spots (Two Car Garage and One Drive Way Parking) This Stunning Home Offers Over 2,000 Sqft Of Living Space. Gourmet Kitchen With Quartz Countertop, 10' Ceiling On Main & 9' On Upper, 1 Walk-Out Balconies. Mins To Highways 404/407, GO Transit, Parks, Top Ranking Schools, Costco, and Shopping Centers. (id:55499)
Homelife Landmark Realty Inc.
3066 Mulberry Lane
Pickering, Ontario
Welcome to 3066 Mulberry Lane a breathtaking, less than 2 years old Mattamy Homes masterpiece situated on a premium corner lot overlooking the park. This stunning property offers abundant natural light and picturesque views from every window. The home features a convenient double car garage and impresses immediately with soaring high ceilings, zebra blinds, rich hardwood flooring throughout the main level, and an elegant oak staircase adorned with sophisticated iron pickets. Entertain with ease in the open-concept kitchen, complete with stainless steel appliances, luxurious granite countertops, and an extended breakfast bar island perfect for casual dining and gatherings. The primary bedroom serves as a private retreat with its own ensuite bathroom, spacious walk-in closet, and large windows that frame the beautiful surroundings. For added convenience, the third bedroom includes an exclusive ensuite bathroom.This property boasts numerous builder upgrades throughout, while the unfinished basement awaits your personal touch with bathroom rough-ins already in place to simplify future development.Located in the desirable Seaton neighbourhood in North Pickering, residents enjoy seamless access to major highways (401/407/412), Pickering GO Station, and Pickering Town Center, perfectly balancing tranquility with urban convenience.Your dream home awaits at 3066 Mulberry Lane where luxury meets location in this move-in ready masterpiece (id:55499)
Royal LePage Vision Realty
3116 Willowridge Path
Pickering, Ontario
Excellent Location ***Upgrades (Premium Corner Lot with Extra Long Driveway)*** Stunning 4-Bedroom Home In Highly Sought-After The Whiteville Community In Pickering Built By Mattamy Homes. The Sherwood Features A Spacious Front Porch Leading Into An Inviting Foyer. Enclosed Den (separating Foyer & Den) Head On Through To The Graceful Dining Space, Great Room - Framing for wall mounted TV, Ideal For Quiet Family Dinners. The Kitchen With A Breakfast Bar Leads Into A Light-Filled Great Room. Find Quiet Relaxation In A Separate Den Off The Foyer. Upstairs Are Bedrooms 4 And 3 Full Washrooms. Additional Third Bath (4 piece) on Second Floor, Custom Shower Border (wall design) in Ensuite Bath in Bedroom 2 & Master Bedroom. Rest And Relax In Your Private Primary Bedroom, With A Walk-In Closet And An Ensuite. Enjoy The Convenience Of A Laundry Room At The Basement. Home Offers A Variety Of Options To Personalize Your Home.- , This Gorgeous 4-Bedroom, 3.5-Bathroom Home Offers Spacious, Modern Living With An Open Concept Design. Key Features: Bright & Spacious Rooms: Sun-Filled, Expansive Living Areas Perfect For Entertaining Or Family Time. Modern Kitchen: Featuring A Large Island, Quartz Countertops, And High-End Stainless Steel Appliances. A Very Large Breakfast Open-Concept With Hardwood Flooring And Hardwood Staircase, Creating An Inviting Atmosphere For Gatherings And Relaxation. Upgraded Finishes: Numerous Upgrades Throughout The Home, Offering A Perfect Blend Of Comfort And Style. Community: Located In The Fast-Growing, Family-Friendly New Seaton Neighborhood, Close To Parks, Schools, Shopping, And Major Transportation Routes. Don't Miss Out On This Beautiful Home That Combines Modern Living, Luxury, And A Fantastic Community!, Floor - Builder grade Hardwood throughout Ground Floor and Second Floor, Floor - 24 x 24 inch Polished Tiles throughout Ground Floor, Bathrooms - All Bathrooms have minimum 12 x 24 inch Tiles ( the Bathroom Walls & Ceiling) (id:55499)
Homelife/future Realty Inc.
310 Columbus Road W
Whitby, Ontario
**Prime Investment Opportunity in Brooklin!** Seize this exceptional chance to acquire a**high-exposure** **corner lot (120' x 215') spanning 0.59 acres**, strategically designated**Local Commercial** in the **Brooklin Secondary Plan** (Whitby Official Plan). This tenanted property presents multiple potential investment angles: 1) Hold & Develop Positioned for future growth with full municipal services anticipated by soon on Columbus Rd W. 2)Income-Producing Rental Solid 3-bedroom, 1-bath brick bungalow (built 1961, approx. 1,100 SF)with a single attached garage provides stable rental income while you plan your next move. 3)Fix & Flip Add value with targeted updates and capitalize on increasing demand in the area.**Key Features:** Partially finished basement with separate back entrance and above-grade windows potential for secondary unit conversion. Hardwood floors, 200-amp service, electric heat pump (2019), and updated windows (various years). Bored well (front yard) & septic system(rear yard). House, fixtures, and chattels sold as-is, where-is, with no warranties. Strategic Location: Brooklin TMs booming corridor with major commercial and residential developments on the horizon. Proximity to highways, schools, and retail hubs enhances future property value.Floor plans & municipal service timelines available inquire for details. This is a rare opportunity to secure a prime asset in a high-growth zone whether you are planning to hold,develop, lease, or flip. Act now! (id:55499)
RE/MAX Millennium Real Estate
905 - 170 Fort York Boulevard
Toronto (Waterfront Communities), Ontario
Luxury Liberty District Condo. Walk To Public Transit, Next To Library, Walk To Lake Ontario, Excellent View From the Balcony. Building Features Include Media Room, Party Room, Sauna, Board Room, Fitness Room, Equipped With Latest Machines. (id:55499)
Right At Home Realty
801 - 21 Carlton Street
Toronto (Church-Yonge Corridor), Ontario
Indoor Pool, Total 724 Sq Ft Suite (681+43 Sf Balcony), The "Met" Junior 2 Bedrooms+2 Baths, Split Bedroom, Master Bedroom With 4 Pcs Bath Ensuite + Large Walk In Closet. 2nd Building East Of Yonge, Steps To " College" Subway With 24 Hours Supermarket, Food Courts & Indoor Shopping, Banks. Ceiling To Floor Windows. Close To Ryerson, University Of Toronto, Toronto General Hospital, Sick Kid, Mount Sinai, Princess Margaret, Eaton Shopping Centre. (id:55499)
Homelife Excelsior Realty Inc.
1409 - 215 Queen Street W
Toronto (Waterfront Communities), Ontario
Sun Filled Functional Studio At Prime Downtown Location At University/Queen. Stunning And Unobstructed View Of City Hall And Financial District. One Locker Included. A compact and efficient floorplan has several well-thought-out and appealing features. Efficient galley-style kitchen keeps everything in reach without wasting space. The layout allows the bed, sofa, and dining table in one open area, maximizing the use of the open space. Mirrored closet with organizer. A good size 3pc bathroom. Steps To Osgoode Subway Station, Future Ontario line, City Hall, Four Season Opera House, Eaton Center. Close To Hospitals, U of T, OCAD university, TMU, entertainment And Financial District. (id:55499)
Right At Home Realty
925 - 15 Northtown Way
Toronto (Willowdale East), Ontario
Welcome to a Luxurious Tridel Building in the Heart of North York. A Must See one BR Unit with Functional Layout, Modern Upgraded Kitchen & Laminate Floor Throughout. With Direct Underground Access to 24 Hrs. Metro Supermarket and Mins Walk to Subway & Buses Station. Amazing Amenities Feature Blowing Alley, Virtual Golf, Gym, Party Room, Indoor Pool with Hot Tub, Tennis Courts, Billiards & BBQ Area. That's You Are Not Going to Miss!!! (id:55499)
Homelife Excelsior Realty Inc.
3701 - 8 Wellesley Street W
Toronto (Bay Street Corridor), Ontario
Welcome to your new home in the heart of downtown Toronto!This brand-new, never-lived-in west-facing 1Bed condo offers a perfect blend of modern comfort and unbeatable convenience. Step into a open-concept layout featuring a sleek kitchen with built-in appliances, a stylish backsplash, and elegant quartz countertops.Enjoy a range of premium amenities including a 24-hour concierge, fully equipped fitness centre, party/meeting room, and a stunning rooftop deck with BBQs and lounge seatingideal for relaxing and socializing.Just steps from Wellesley Subway Station, UofT, Toronto Metropolitan University, and the Financial District, this location offers everything at your fingertips. Youll be within walking distance of Eaton Centre, Yorkville, the Royal Ontario Museum, cozy cafes, fine dining, shops, and more.Whether you're a professional or a student, this welcoming space offers both comfort and lifestyle.Students are welcomecome and make this wonderful condo your new home! (id:55499)
Dream Home Realty Inc.







