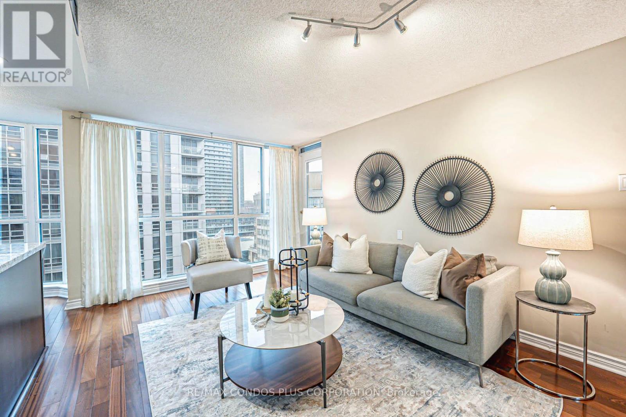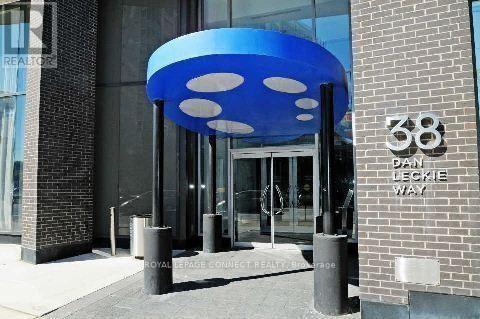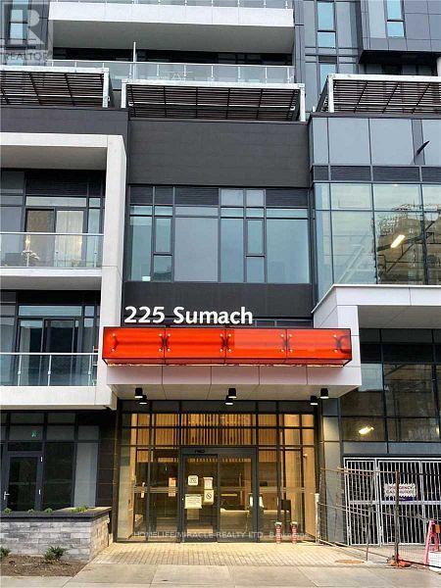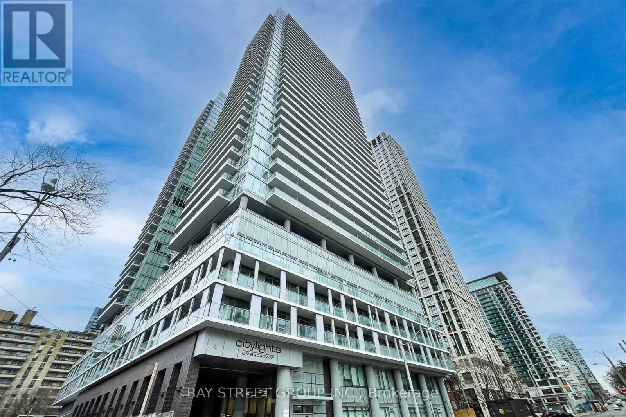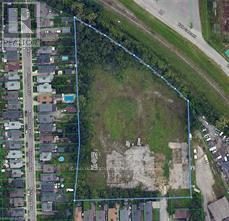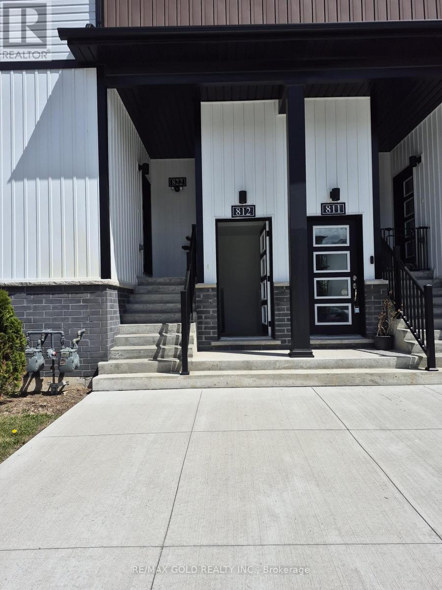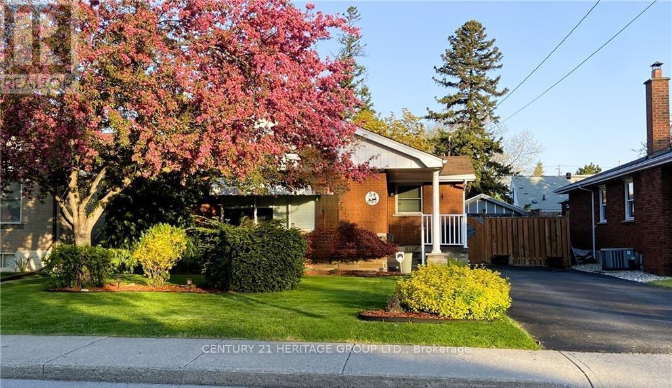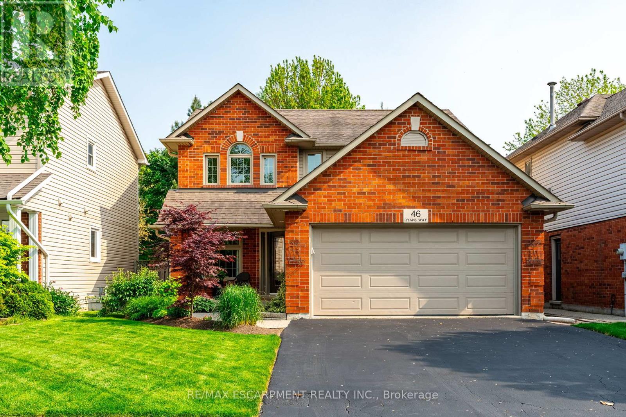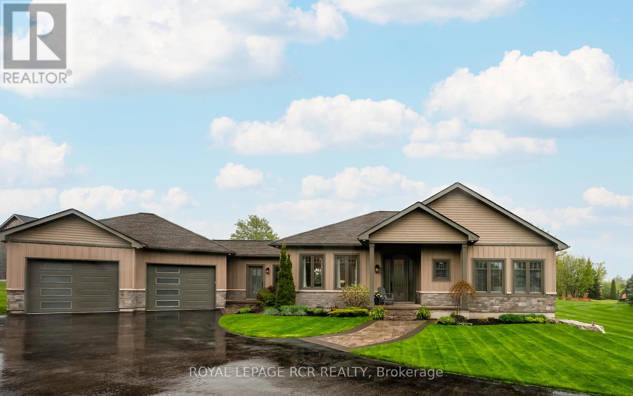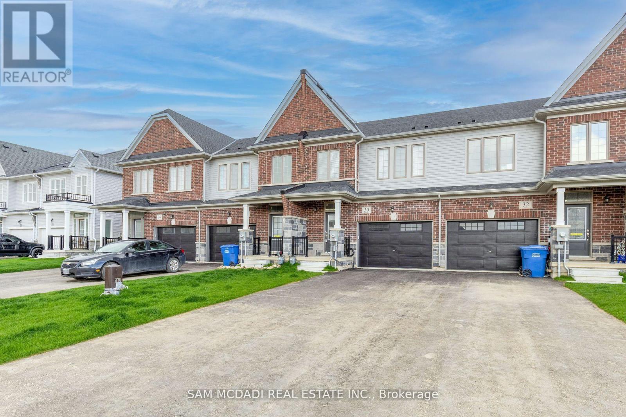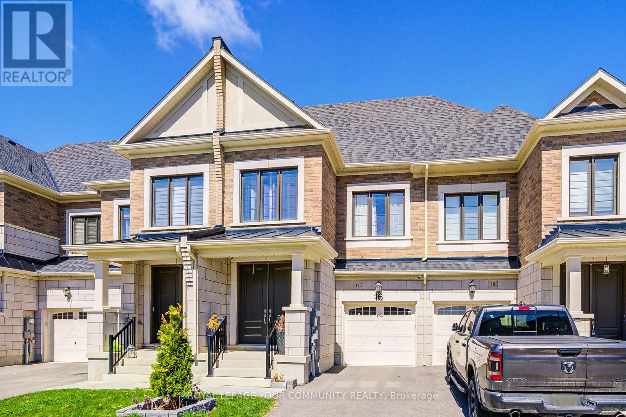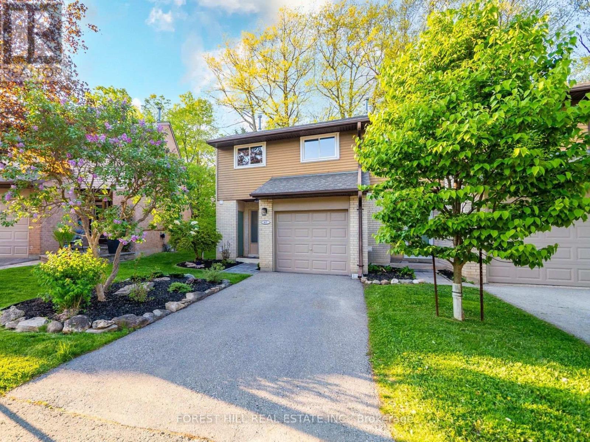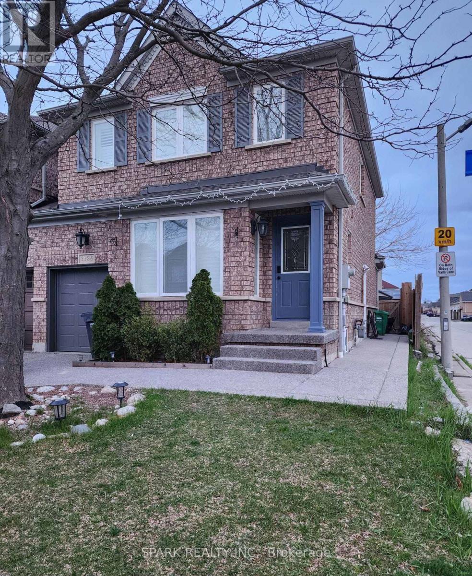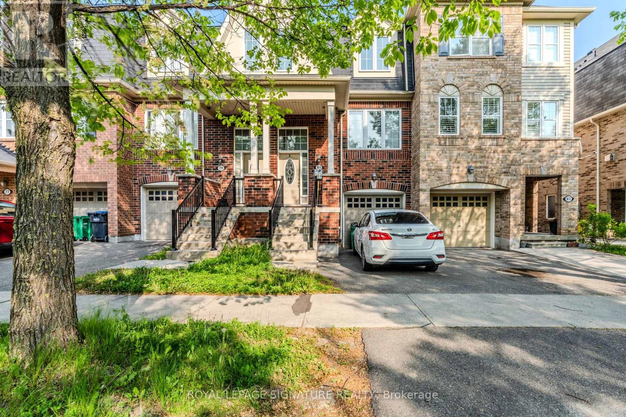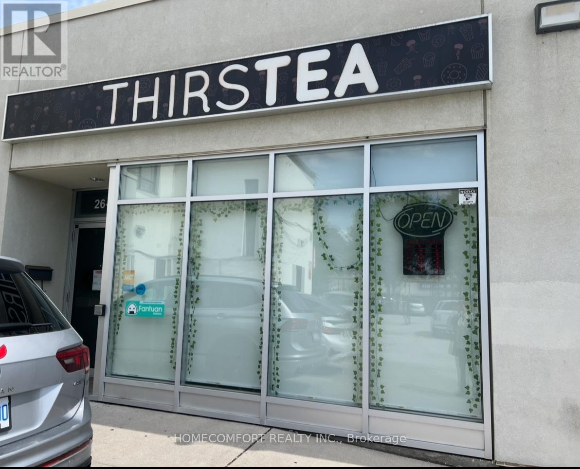1810 - 736 Bay Street
Toronto (Bay Street Corridor), Ontario
Welcome to Suite 1810 at 736 Bay Street, where value, comfort, and location converge in one of downtown Toronto's most connected addresses. This sun-filled southeast corner unit offers nearly 1,000 SF of elegantly designed and updated living space. Enjoy a spacious 2-bedroom, 2-bathroom layout that offers privacy and functionality, perfect for professionals, executives, downsizers, or buyers seeking an exceptional property in a central downtown setting. Features floor-to-ceiling windows, a renovated, spacious open-concept kitchen with updated full-sized appliances, granite counters, oversized stainless steel sink, new designer light fixtures 2025, new pot lights 2025, and stylish new roller shades 2025. Both bedrooms are generously sized to accommodate king-sized beds, with large double closets and modern spa-like baths. Enjoy living in a well-managed building with all-inclusive maintenance fees, 24-hour concierge, and outstanding amenities, including an indoor pool, guest suites, a fully-equipped fitness centre, sauna, party/meeting rooms, a large common terrace, and more. Located in the heart of College Park, you are just steps to the PATH, subway, Eaton Centre, hospitals, Farm Boy, Loblaw's, Yorkville, and the Entertainment & Financial Districts. This is refined urban living at its best! See Video Tour for more. (id:55499)
RE/MAX Condos Plus Corporation
512 - 38 Dan Leckie Way
Toronto (Waterfront Communities), Ontario
Spacious, Tasteful & Modern Luxury Condo! European Design With Stainless Steel Appliances And Cylindrical Range Hood! Freshly Painted Throughout With Chocolate Laminate Floors, Southern View, Walk Out To Balcony & Den Is Separate Room And Could Be Used As 2nd Bedroom! Newer Flooring in Primary Bedroom. Street Car, Ttc, Lake & Hwy All At Your Doorstep! Includes Parking & Locker! South Facing W/Partial Lake View From Balcony! (id:55499)
Royal LePage Connect Realty
308 - 330 Adelaide Street E
Toronto (Moss Park), Ontario
Experience This Beautifully Designed 1+1 Bedroom/2-Bathroom Condo In A Boutique-Style Building In A Vibrant Neighborhood. (NOTE: Offers - Anytime) Functional Layout Includes A Spacious Master Bedroom with a 4-Pc Ensuite Bathroom, & Separate Den Ideal As A Home Office or Second Bedroom. Additionally, Master Bedroom Offers Large Double Closet & Linens Closet For Extra Storage. Fully Upgraded & Modernized Kitchen Includes Well-Maintained S/S Appliances & Features a Breakfast Bar Overlooking the Living/Dining Area. Living Room Includes W/O to Private & Open Balcony Overlooking Adelaide St E. One Underground Parking Spot & One Storage Locker Included. Location Offers An Effortless Blend Of Convenience & Accessibility. Featuring Close & Walkable Distances to The Distillery District, St. Lawrence Market, Sherbourne Commons, Waterfront, Toronto Public Library, Grocery Stores, Retail, Dining, Parks (St. James Park), Steps to TTC, & Access to Arterial Roads & Hwys (Gardiner Expressway, DVP/404). Visit With Confidence. (id:55499)
Right At Home Realty
1010 - 225 Sumach Street
Toronto (Regent Park), Ontario
Welcome to this stunning 1-bedroom condo in the vibrant Regent Park community! Featuring high ceilings, stainless steel appliances, and a modern open-concept layout, this unit offers stylish and comfortable urban living. Enjoy top-tier building amenities including a 24-hour concierge, fully equipped gym, guest suites, party and games rooms, rooftop deck with BBQs, kids' play area, and visitor parking. Conveniently located close to TTC transit, parks, a community center, shops, and restaurants.9 (id:55499)
Homelife/miracle Realty Ltd
3106 - 195 Redpath Avenue
Toronto (Mount Pleasant West), Ontario
Welcome to Citylights on Broadway South Tower at 195 Redpath Avenue, a premier new condo development by the renowned Pemberton Group, built in 2022. This thoughtfully designed 2-bedroom suite offers 640 sq ft of functional living space and boasts unobstructed panoramic views of the Toronto skyline, CN Tower, and Lake Ontario. Enjoy your morning coffee or unwind in the evening on your private balcony while soaking in sunrise, sunset, or the seasonal changes of the city. Inside, youll find an open-concept layout with handmade chandeliers and unique décor crafted lovingly by the current owner, complemented by a modern kitchen with quartz countertops and stainless steel appliances, as well as spa-inspired bathroom. Exceptional 5-star lifestyle amenities, offering over 28,000 sq ft of indoor and outdoor spaces including two outdoor pools, full gym, yoga studio, basketball court, media room, rooftop terrace, amphitheater, party room with chefs kitchen, 24/7 concierge, guest suites, and visitor parking. Perfectly located in the vibrant Mount Pleasant West neighbourhood, just steps from Eglinton Subway Station and the future Eglinton Crosstown LRT, as well as Metro, top-rated public and private schools, cafes, parks, and the Yonge-Eglinton Centre. With a Walk Score of 95, this is an unbeatable location for anyone seeking the best of Midtown living. One (1) Locker Included! (id:55499)
Bay Street Group Inc.
1607 - 225 Sumach Street
Toronto (Regent Park), Ontario
Welcome To This Stunning 1 Bed + 1 Den Unit With Spacious Den. In The Beautiful Regent Park Community. Stainless Steel Appliances, Floor To Ceiling Windows, High Ceilings. Building Amenities: Gym, 24-Hour Concierge, Guest Suites, Party Room, Games Room, Rooftop Deck With Kids' Play Area And Visitors' Parking! Close To TTC, Parks, Community Center. (id:55499)
Royal LePage Real Estate Services Ltd.
16 Mitchell Street
St. Catharines (E. Chester), Ontario
This strategically located 4.05-acre parcel presents an exceptional opportunity for builders, developers, and investors seeking high-density residential development in St. Catharines thriving market. The site offers flexible development potential including 90+ traditional townhomes or 136 stacked townhomes, or up to 300 apartment units - with servicing capacity already confirmed for maximum density. The land's current per-door cost sits significantly below market value, creating immediate equity potential. Situated just 5 minutes from QEW access, the property provides quick connectivity to Toronto and the world-renowned Niagara Falls, while benefiting from St. Catharines; 12% population growth since 2020 and sub-2% rental vacancy rates. With pre-consultation already underway with city planners and multiple exit strategies available - from build-to-sell to land banking (8-12% annual appreciation) - this offering represents a rare chance to secure high-density land at a basis well below cost in one of Niagara's most dynamic urban nodes. (id:55499)
RE/MAX Real Estate Centre Inc.
812 - 4263 Fourth Avenue
Niagara Falls, Ontario
Discover this beautifully maintained 2-bedroom, 1.5-bath fully furnished condo, offering a turn key lifestyle ideal for first-time homebuyers, savvy investors, or anyone seeking low-maintenance living in one of Niagara's most up-and-coming neighborhoods. Designed with a carpet-free interior and a functional open-concept layout, the unit features a modern kitchen with stainless steel appliances, pot lights, and a large window that floods the space with natural light. The bright and inviting primary bedroom includes a convenient 2-pieceensuite, while both bedrooms are equipped with ample closet space and generous windows. A3-piece main bathroom and in-suite laundry provide added comfort and convenience. Possible operating as a successful vacation rental on Airbnb and other platforms, this property is not only move-in ready but also income-generating. Perfectly situated just minutes from Niagara Falls, top tourist attractions, dining, shopping, and offering easy highway access to Toronto and the US, the location is unmatched. Whether you're looking for a stylish personal residence or a smart investment opportunity, this condo delivers on all fronts. Don't miss your chance to own a piece of Niagara's growing real estate market (id:55499)
RE/MAX Gold Realty Inc.
42 Barron Boulevard
Kawartha Lakes (Lindsay), Ontario
Welcome to a rare opportunity to own a beautifully maintained detached bungalow backing directly onto the scenic Scugog River. With 2 spacious bedrooms, 2 full bathrooms, and a double car garage, this home is ideal for retirees, digital nomads, or anyone seeking a tranquil, nature-inspired lifestyle. Sunlight streams through large windows dressed with California shutters, illuminating every corner with warmth and charm. Lightly lived in, the home feels fresh, airy, and ready for your personal touch. Inside, you'll find a thoughtfully designed layout that flows effortlessly from room to room. The open-concept living and dining area offers a comfortable space to relax or entertain, while the well-equipped kitchen combines style and functionality for everyday ease. Step outside and nature becomes part of your everyday life. Whether you're sipping coffee on the patio, birdwatching, kayaking, or simply taking in the gentle river sounds, the backyard is a peaceful retreat that connects you to the beauty of the outdoors. Tucked away from the city's hustle, yet just minutes from local shops and amenities, this home offers the perfect balance of privacy and convenience. (id:55499)
Real Broker Ontario Ltd.
54 Sherwood Rise
Hamilton (Sherwood), Ontario
Welcome to 54 Sherwood Rise, a charming bungalow nestled in the heart of the Sherwood neighbourhood on the East Mountain. Located on a desirable street just steps from the Mountain Brow, this immaculate home offers a perfect blend of comfort and convenience. As you step inside, you're greeted by a bright and spacious open concept living and dining area. Original hardwood floors and elegant crown moulding create a warm and inviting atmosphere, while large windows fill the space with natural light. The kitchen with stainless steel appliances, features two windows that bring in additional light and provide a practical layout for everyday meal preparation. The main floor also includes three bedrooms and a 4- piece bathroom. The side door leads to a beautiful backyard, complete with a gazebo, landscaping and a detached garage - perfect for hobbyists or extra storage. This outdoor space is ideal for summer barbecues, gardening or simply relaxing after a long day. On the lower level, a spacious recreation room features pot lights, a cozy gas fireplace, office/game space & a 3-pc bathroom. This versatile space is ideal for movie nights, a home gym or a playroom. The lower level also includes a practical laundry/utility room. Situated close to Sherwood High School, shopping centers, downtown amenities and major highways. Don't miss the opportunity to make this charming bungalow your new home! (id:55499)
Century 21 Heritage Group Ltd.
46 Ryans Way
Hamilton (Waterdown), Ontario
Introducing a truly exceptional family home, perfectly situated on a sought-after street with no rear neighbours. Inside, a bright and open layout showcases a stunning chefs kitchen with a massive island, quartz countertops, double ovens and an induction cooktop, making it perfect for both everyday living and effortless entertaining. The adjoining family room offers relaxing views of the private backyard and for those cool nights, a gas fireplace. The main floor also includes a formal dining room, powder room and a laundry room with a new washer and dryer. Upstairs, discover four generously sized bedrooms thoughtfully designed to provide comfort and privacy for every member of the family. The luxurious primary suite is a true retreat, featuring an expansive built-in wardrobe and a showstopping ensuite. The fully finished lower level offers a cozy rec room with a gas fireplace, wet bar, large bathroom with shower, storage room and a workstation plus a flexible space perfect for a gym or extra bedroom. Enjoy outdoor living on the composite deck with two gas lines and a gazebo, all set against a peaceful backdrop of trees and the gentle sounds of the creek. Just a two-minute walk to the elementary school, 10 minutes to the high school and steps from three nearby parks, the kids will love it here. Exit your backyard through the gate and take a stroll along the scenic path across the creek to the shops and restaurants in the Village of Waterdown. This truly is the perfect place. RSA. (id:55499)
RE/MAX Escarpment Realty Inc.
24 Chambery Street
Bracebridge (Macaulay), Ontario
New home, just 1 yr old in the prestigious White Pines community of Brace Bridge, Muskoka! Discover the "Willow" model by Mattamy Homes, situated on one of the community's deepest lots. This residence is conveniently located within walking distance to the Sportsplex, High School and just minutes to Downtown. The welcoming covered porch leads into a spacious foyer complemented by a convenient powder room and coat closet. This beautifully designed two-story home boasts an open-concept main floor with 9'smooth ceilings on main floor, expansive windows, lots of natural light and spacious living areas. The kitchen features an oversized island, Latest stainless-steel appliances-executive gas stove, water line for side-by-side fridge. Afunctional mudroom connects the kitchen with the2-car garage. The 2nd level features a luxurious primary suite w/ walk-in closet, en-suite bath w/glass shower. upgraded ceramic tiles & upgraded gas line. Look out grade Basement comparable to walk outs! spacious laundry with 4bedrooms w/potential to use bedroom for office space completes the second level. Oak stairs, municipal services, natural gas,200-amp service, Tarion Warranty on the home transferrable to new owner. Check out the 3D tour , high resolution images and floor plan through virtual tour link ! (id:55499)
Homelife G1 Realty Inc.
60 Second Avenue
Cambridge, Ontario
Looking for a beautiful starter or retirement home or perhaps a potential separate in law setup with a side door access. This beautiful all brick 3 bedroom gem checks all these boxes!! Situated in a desirable West Galt neighbourhood close to schools & shopping on a pristine manicured lot. Offering a fenced rear yard, 8x10 garden shed and parking for 3 cars. Large pressure treated front deck and a full length rear yard deck. Loaded with lovely upgrades INCLUDING: Beautiful custom kitchen 2016 with granite counters, pantry with pull-outs, under cupboard lighting, stainless Whirlpool appliances F,S,D. Samsung microwave, new main floor 4pc. bathroom (bath-fitter with lifetime warranty) 2024, lower level remodelled 2021 with a 3pc bathroom with oversized jacuzzi tub, rough-in central vac, French drain & sump pump 2021 by crack spec. with transferable lifetime warranty, laundry room with tub, plumbing & electrical 2012, ductless heating & air conditioning 12000 btu each in master bedroom & Living-room 2021, R60 Insulation approx. 2021, roof approx. 10 yrs old with added venting, Don't miss this Charming home that can be yours!! (id:55499)
RE/MAX Twin City Realty Inc.
23a Madill Drive
Mono, Ontario
Nestled on a private tree-lined 1.32-acre estate, this custom newly-built bungalow offers luxury finishes. The driveway accommodates up to 12 vehicles; enjoy a heated & insulated two-car garage. Step inside to a sunlit, open-concept layout featuring 10-foot ceilings and expansive windows that frame lush garden views. The heart of the home is the custom chefs kitchen c/w shaker-style cabinetry, a pantry, quartz countertops & stunning waterfall Island. Premium KitchenAid stainless steel appliances include a gas cooktop, built-in oven, counter-depth fridge, Dw & Pot Filler. The living and dining areas are bathed in natural light, highlighted in warm finishes, & luxurious white oak flooring throughout. The primary suite is a tranquil retreat with spacious walk-in closet & a spa-like 3 PC Ensuite, C/W an oversized glass shower & refined finishes. Two additional bedrooms, both with built-in closets & large picture windows, offer comfort & style. A second full bathroom serves the main level, along with a thoughtfully designed mudroom tiled, with 9-foot ceilings & direct access to the garage, backyard, & front entry. Elegant white oak staircase c/w modern glass railings leads you to the lower level that is perfect for family gatherings, media nights, or entertaining. A full three-piece bathroom adds convenience, while the unfinished area offers the perfect setup for a home gym or extra storage. Step outside to a sprawling stone patio, ideal for entertaining or quiet relaxation. The lush, manicured grounds include 125 mature trees, vibrant gardens, & two outbuildings, one garden shed & a utility shed with a roll-up door, perfect for storing tools or equipment. Top of the line roof with lifetime shingles completes the homes superior exterior. Set on a quiet cul-de-sac while being minutes from Orangeville, from local restaurants & amenities. This is more than just a home; its a lifestyle, where luxury meets nature, & comfort meets style. (id:55499)
Royal LePage Rcr Realty
171 Ridge Road
Cambridge, Ontario
A stunning 2-storey detached home located in the highly sought-after River Mill community of Cambridge. This modern and spacious home features 4 generously sized bedrooms, 3 bathrooms, and an open-concept main floor with a bright living and dining area, ideal for family gatherings and entertaining. The chefs kitchen boasts stainless steel appliances, a large island, and upgraded cabinetry. Enjoy hardwood flooring on the main level, a convenient second-floor laundry room, and a luxurious primary suite with walk-in closet and ensuite. Situated close to top-rated schools, parks, trails, and Highway 401, this is the perfect home for growing families and commuters alike. (id:55499)
RE/MAX Gold Realty Inc.
30 Fennell Street
Southgate, Ontario
Welcome to your dream abode: a charming freehold townhome that combines the convenience of townhouse living with the comfort and luxury of a spacious family home. Step inside and discover a haven where every detail has been carefully curated to elevate your lifestyle. This stunning residence boasts three generous bedrooms and three luxurious bathrooms, providing ample space for you and your loved ones to thrive. From the moment you enter, you're greeted by the warm embrace of hardwood floors that grace the main level, lending an air of elegance and sophistication to every step you take. The heart of this home is undoubtedly its upgraded kitchen, where culinary delights come to life against a backdrop of sleek design and modern convenience. Imagine preparing gourmet meals surrounded by premium finishes, stainless steel appliances, and a stylish backsplash that adds a pop of personality to the space. After a delicious meal, retreat to the spacious living area, where natural light floods in through large windows, creating a bright and inviting atmosphere perfect for relaxation or entertaining guests. Whether you're curling up with a good book by the fireplace or hosting a lively gathering with friends and family, this versatile space effortlessly adapts to your every need. Upstairs, the indulgence continues with a serene master suite complete with a luxurious ensuite bathroom, offering a private oasis where you can unwind and rejuvenate after a long day. Two additional bedrooms provide comfort and privacy for family members or guests, ensuring everyone has their own tranquil retreat to escape to. Outside, a charming backyard beckons you to enjoy the outdoors, whether you're sipping your morning coffee on the patio or firing up the grill for a summer barbecue, this is truly a place you'll be proud to call home. (id:55499)
Sam Mcdadi Real Estate Inc.
16 Angelfish Road
Brampton (Northwest Brampton), Ontario
Welcome to this elegant town home featuring a grand double-door entry, soaring 9 ft ceilings,and a modern open-concept layout. Enjoy a chef-inspired kitchen with stainless steel appliances, sleek stone counter tops, and ample cabinetry. Bright and spacious living areas offer comfort and style perfect for entertaining. A must-see property that combines function with upscale finishes!The garage includes rough-in for an electric vehicle (EV) charger, offering future-ready convenience. The driveway easily accommodates two vehicles, providing ample parking space for residents and guests alike. (id:55499)
Royal LePage Your Community Realty
1212 Queens Plate Road
Oakville (Ga Glen Abbey), Ontario
This is a rare final opportunity to own in Glen Abbey Encore, a sold-out, award-winning community, surrounded by parks, trails, top-rated schools, and premier amenities. Only four luxurious single-family homes remain, set on premium 38 x 90 lots and offering 2,890 to 3,176 sq. ft. above grade, with the option to finish the basement. Each home is customizable, with buyers selecting from three elegant floor plans, distinct elevations, and refined interior finishes all tailored directly with the builder - Hallett Homes. Highlights include: Striking curb appeal with stucco, tumbled clay brick & detailed masonry, 10ft smooth ceilings on main, engineered oak flooring & expansive windows, chef-inspired kitchens with extended cabinetry, granite countertops & Jennair appliances, spa-style ensuites with soaker tubs & frameless glass showers. Smart home tech, including smart locks, a thermostat & a year of remote access. Move in Spring 2026 with a 12-month closing on a custom-built home in one of Oakville's most prestigious enclaves. (id:55499)
Rare Real Estate
47 Lynden Circle
Halton Hills (Georgetown), Ontario
Over 1,450 Sq.ft & Backing Onto Ravine, Fully Renovated. 3-Bedroom End Unit Townhome with no homes behind, offers Views Of A Flowing Creek for A Peaceful, Nature-filled Backdrop. Bright, Open-concept Living And Dining Area, Featuring A Walk-out To Your Backyard, Perfect For Entertaining Or Simply Enjoying The Quiet Outdoors. The Versatile Main-floor Office/family/living Room Offers Flexibility To Suit Your Lifestyle. Upper Level Boasts A Spacious Primary Bedroom With Access To A Stylish New 4-piece Semi-ensuite Bath. Two Additional Bedrooms Provide Comfort And Functionality. The Large, Unfinished Basement Offers Endless Possibilities And Includes A Dedicated Laundry Area. With No Neighbor's Behind And To One Side, This Location is Rarely Found In Townhome Living. This Is Your Opportunity To Move -in Tomorrow, Sit Back And Enjoy All The Area Has To Offer - Don't Miss It! (id:55499)
Forest Hill Real Estate Inc.
1328 Pinegrove Road
Oakville (Wo West), Ontario
Bright & Spacious Bungalow In Prime Bronte East, Oakville! Well-maintained 3+1 bedroom, 2 full bath side-split on a quiet street in one of Oakvilles most desirable neighbourhoods. Renovated kitchen with quartz counters, backsplash, and porcelain tile floor. Hardwood floors throughout main level, stainless steel appliances, and a finished basement with large family/rec room. Carpet-free, functional layout with plenty of living space. Located in prestigious Bronte East, surrounded by custom homes, schools, parks, and minutes to Bronte Marina, Lake Ontario, Bronte Village, highways. Ideal for families or professionals seeking a quiet, established community. Photos from previous listing prior to current tenancy. Looking for AAA tenants. (id:55499)
RE/MAX West Realty Inc.
426 - 2450 Old Bronte Road
Oakville (Wm Westmount), Ontario
Welcome To This Stunning 1 Bedroom 1 Bathroom with Balcony Upgraded Condo Oak Model at the Branch Condos in Oakville -Dundas/Bronte, Comes with premium laminate flooring, quartz counters, built in fridge and dishwasher, stainless steel appliances, backsplash, 12 x 24 floor and wall tiles in bathroom. Move in immediately. Great for Working professionals. Close to OTM Hospital, Sheridan College, Banks, Groceries, Shopping, Transit & 7 min drive to Bronte GO. Access 407, 403, QEW. Hiking trails, and Bronte Creek P.P. Landscaped courtyard with BBQ's, Fresco Kitchen, Gym & Yoga room, Party Rooms, Indoor Pool, Rain Room, Sauna, 24hr Concierge, Rec Room all included. MUST SEE!!Parking, locker and Highspeed Internet INCLUDED. (id:55499)
Royal LePage Signature Realty
3186 Owls Foot Drive
Mississauga (Churchill Meadows), Ontario
Fully Upgraded sun filled 3 bedroom Corner Lot House in Prime location of Churchill meadows. Spacious Kitchen with Big Pantry, Quartz counter tops, Pot lights throughout the house. Open Concept Family Room with H/Wood Floors & W/O to Deck. Huge Living/Dining Room, H/Wood Floor, Modern design and layout. Walking distance to Grocery Stores, Bank ,Coffeeshops ,Amenities, Excellent School District, Public Transit(2 mins walk ), Rec Centre, Library. Access to highway 401,403,407.Just move in & enjoy this great neighborhood. (id:55499)
Spark Realty Inc.
81 Bevington Road
Brampton (Northwest Brampton), Ontario
Stylish & Sun-Filled 3 Bedroom, 3 Bathroom Condo Townhome In A Family-Friendly Brampton Neighbourhood! Step Into A Bright, Open-Concept Living & Dining Area Perfect For Entertaining. Enjoy A Modern Kitchen With Stainless Steel Appliances, Ample Cabinetry & Room To Cook With Ease. Hardwood Staircases Add A Touch Of Elegance Throughout. The Spacious Primary Retreat Features A 4-Piece Ensuite & Walk-In Closet. Finished Basement Offers A Walk-Out To A Private Yard Ideal For Relaxing Or Hosting Guests Plus A Convenient Laundry Room & Direct Garage Access. Prime Location! Close To Top-Rated Schools, Mount Pleasant GO, Cassie Campbell Community Centre, Scenic Parks, Trails & Everyday Essentials. A Turn-Key Opportunity In One Of Brampton's Most Desirable Communities! (id:55499)
Royal LePage Signature Realty
26-3 - 26 Dundas Street E
Mississauga (Cooksville), Ontario
Well-Established Bubble Tea, Coffee, and Dessert Shop in the Heart of Mississauga (Dundas St E & Hurontario).**Located in a high-traffic plaza surrounded by residential buildings and commercial complexes. Plenty of pedestrian activity and ample parking. Neighbors include TD Bank, supermarket, LCBO, and more. Fully equipped kitchen with exhaust hood. Can be converted to various types of businesses great potential for growth.**Rent:** \\$4,375/month (includes T.M.I., H.S.T., and water).**Lease:** Until February 2026, with a 5-year renewal option.**Business Hours:** 1:30 PM 11:00 PM (short hours).**Please do not approach staff directly. All showings must be arranged through the listing agent. (id:55499)
Homecomfort Realty Inc.

