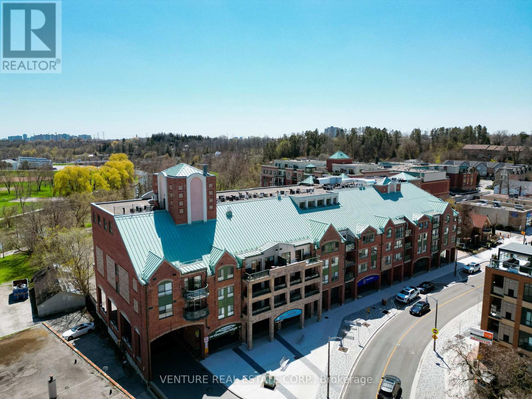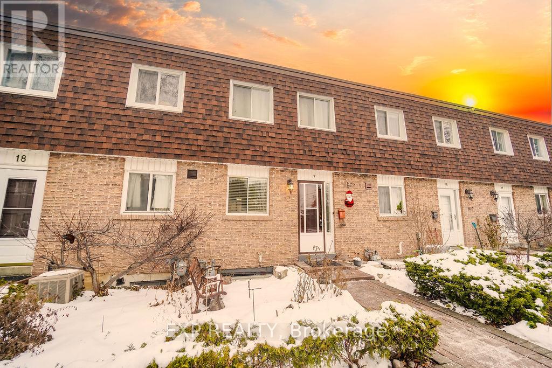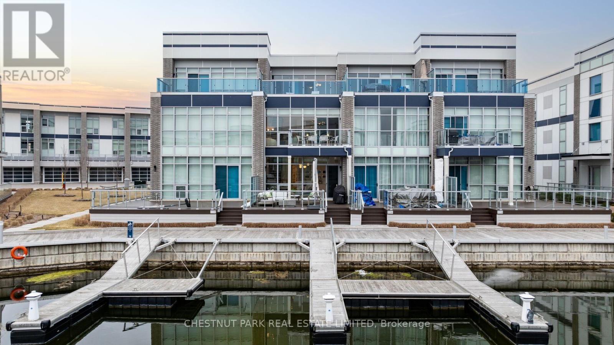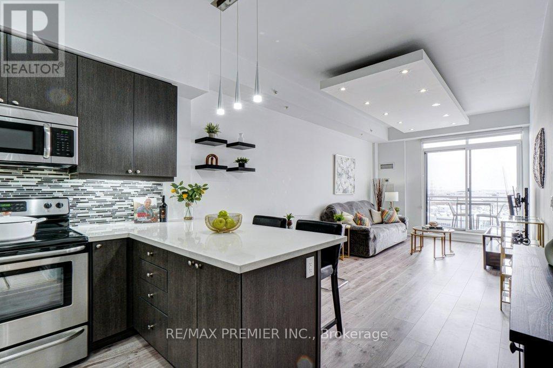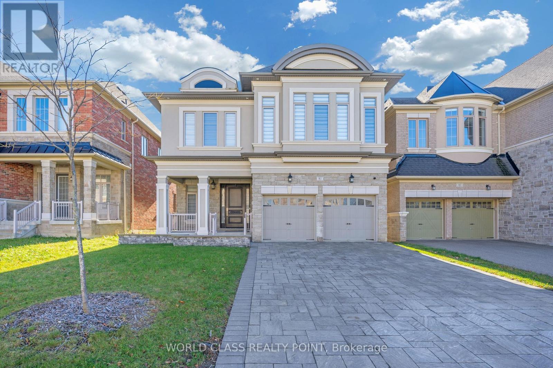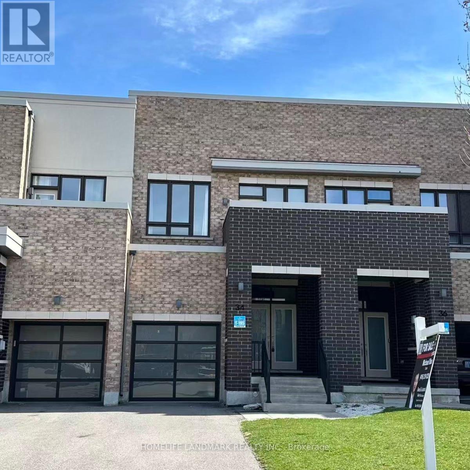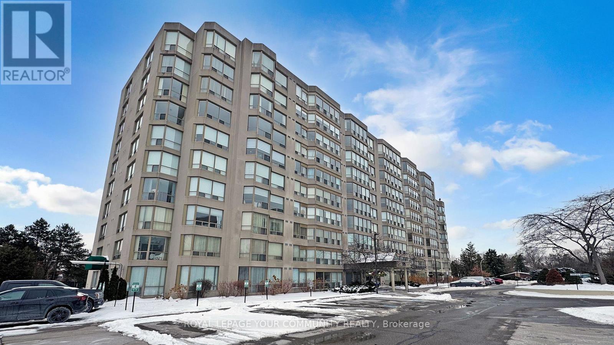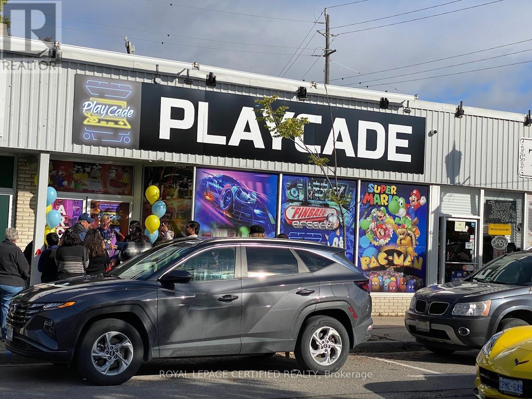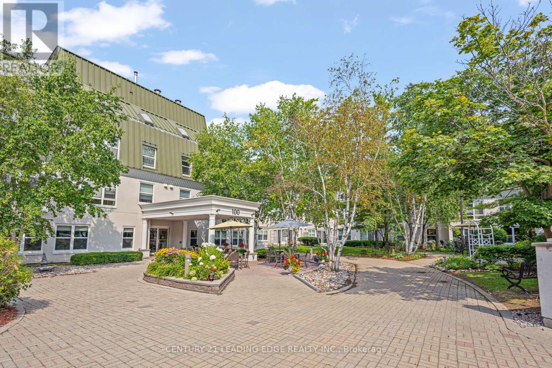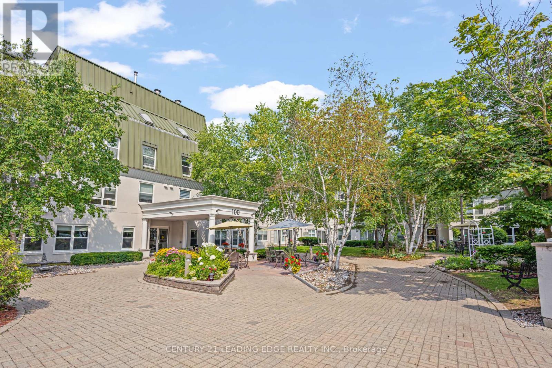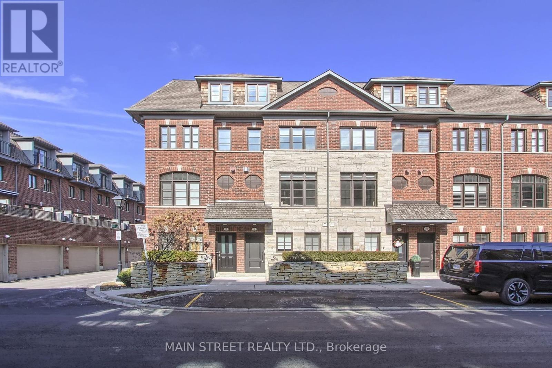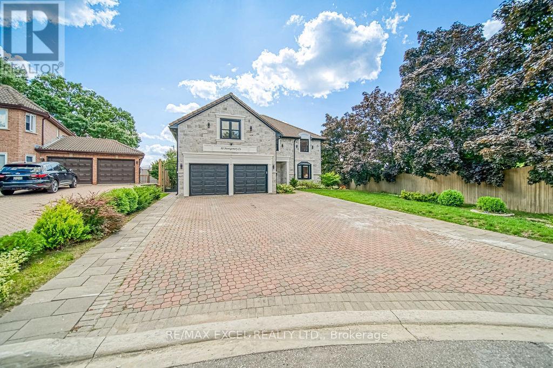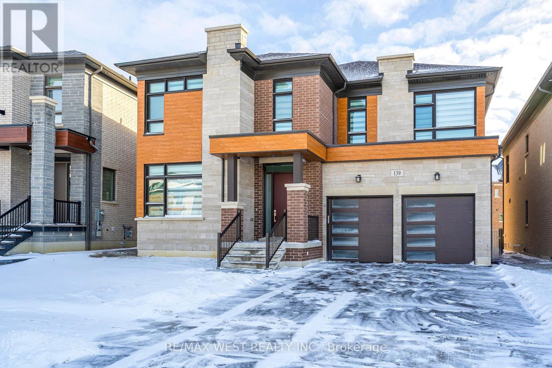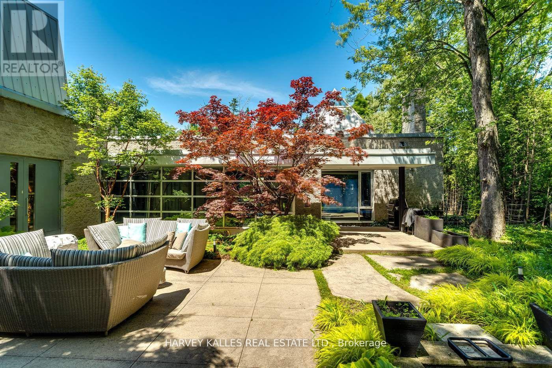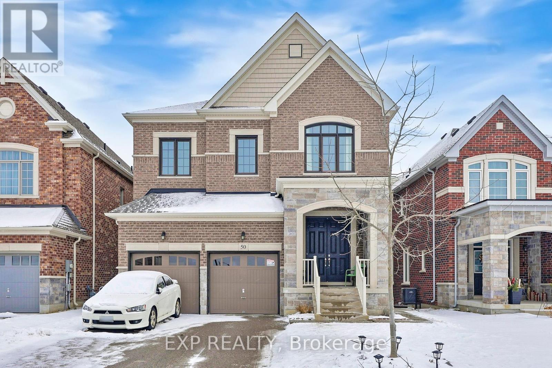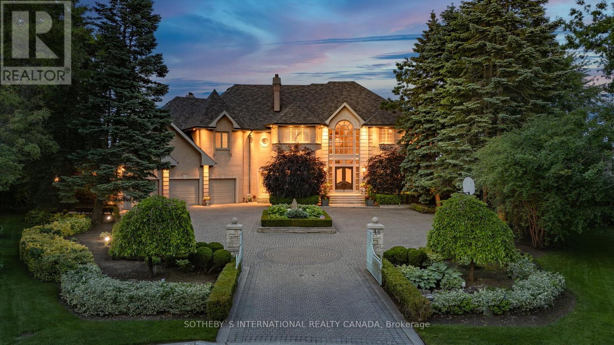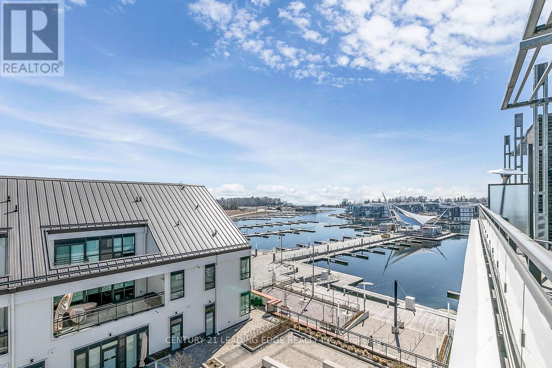Bsmt 2 - 989 Green Street
Innisfil (Lefroy), Ontario
Beautiful & Spacious Legal Registered Duplex Basement Apartment On A Quiet Street In Desirable Lefroy Is Available. The Neighbourhood Is In High Demand & Offers A Serene Nature & Peaceful Living Experience. This Lower-Level Legal Duplex Offers Two Bedrooms, One Washroom, Private In-Suite Landry. Decent Size Kitchen & A Spacious Family/Living Area. 1 Parking Space On The Driveway. The Modern Open Concept Design Has Been Freshly Painted. **EXTRAS** Utilities (Heat/Water) Included In Lease Price. Separate Hydro Meter For Legal Basement Unit Tenant Is Responsible For Own Hydro Usage. No Smoking. Tenant Is Responsible For Own One Parking Snow Removal & Own Waste Bins Removal. (id:55499)
Homelife/future Realty Inc.
9 Pleasant Valley Drive
Whitchurch-Stouffville (Ballantrae), Ontario
Welcome To An Unparalleled Masterpiece Of Design And Craftsmanship! This Custom-Built Estate Homes Offers A Grand 12,000 Sq Ft Of Luxurious Living Space, Featuring 7 Spacious Bedrooms And 9 Elegant Washrooms, Perfectly Designed For Comfort And Sophistication. From The Moment You Step Inside, Youll Be Captivated By Soaring Ceilings, High-End Finishes, And Impeccable Attention To Detail. The Expansive Open-Concept Living Areas Are Flooded With Natural Light Seamlessly Blending Modern Elegance With Timeless Charm. The Gourmet Kitchen Features Premium Appliances And A Large Center Island. The Family Room Features Bi-Folding Doors That Open Up To The Patio. This Is A Must See!! (id:55499)
Homelife/future Realty Inc.
3703 - 898 Portage Parkway
Vaughan (Vaughan Corporate Centre), Ontario
Experience living in Transit City 1 in Vaughan Metro Center. Sun filled South East corner unit with two bedrooms and two bathrooms. 699sf and 117sf open balcony with unobstructed view. Direct access to TTC subway station. Short train to York University, Yorkdale Mall and Downtown Toronto. Close to Costco, Ikea, Vaughan Mills Mall. Close to 400 and 407 for east access. 24Hr Concierge, Party Room, Games Room, Outdoor Terrace BBQ, YMCA Membership. **EXTRAS** 1 Parking Included, High Speed Internet. (id:55499)
International Realty Firm
312 - 121 Woodbridge Avenue
Vaughan (West Woodbridge), Ontario
Welcome to this spacious south-facing 1452 Sq Ft. corner unit located in The Terraces of Woodbridge. Right in the vibrant heart of Woodbridge, this beautiful unit is bathed in natural light. Open-concept layout features a gas stone fireplace, walk-out to large balcony with a BBQ hookup overlooking the Humber River, a modern kitchen with stainless steel appliances, backsplash and granite countertops. The primary suite offers a spacious walk-in closet and a large 4-piece ensuite with oval freestanding tub, a sunlit sitting room/office leading to a serene balcony, while the second bedroom features a custom built-in closet. Additional perks include a large ensuite laundry room with tub, storage area and mechanical room, (OWNED Tankless Water Heater), pot lights throughout, laminate flooring throughout, two parking spots, and a locker! Freshly painted and updated. Enjoy prime convenience just steps from Market Lane, cafes, restaurants, parks, schools, and much more of Woodbridge's charm. Large Suite- 1452 SQUARE FEET! **EXTRAS** 2 Parking spaces close to elevator, Locker (id:55499)
Venture Real Estate Corp.
3 - 30 Wertheim Court
Richmond Hill (Beaver Creek Business Park), Ontario
This 2 Storey Commercial Office Space is designed with an open-concept feel that fosters collaboration and creativity. Approximately 4,400 square feet of finished total space. The main floor features a reception area, a spacious open-concept workspace, an office, and a 2-piece bathroom. A charming oak stairwell leads you to the second floor, which includes 3 offices, a meeting room, and another 2-piece bathroom. The lower level is fully finished, showcasing a presentation gallery with high-end features and finishes - perfect for impressing clients and hosting events. With its inviting atmosphere and modern amenities, this is the perfect home for your business. (id:55499)
P2 Realty Inc.
17 - 17 The Carriage Way
Markham (Royal Orchard), Ontario
Welcome to 17 The Carriage Way, a charming 3+2 bedroom, 2 bathroom condo townhouse in the desirable Royal Orchard community of Markham. Perfect for first-time buyers and investors, this home features a bright and spacious layout, hardwood flooring throughout, an updated kitchen, and a finished basement with extra rooms for added space or rental potential. The open-concept living and dining area leads to a private, tree-lined backyard, perfect for relaxation. Conveniently located near Highways 7 & 407, top-rated schools, shopping, parks, and transit, this home offers both comfort and convenience. With low maintenance fees covering water, parking, and insurance, quick move-in possible, this is a fantastic opportunity to own in a sought-after neighborhood. Dont miss out book your showing today! **EXTRAS** Stove, Microwave, B/I Dishwasher, Fridge, Washer, Dryer, All Elfs, All Window Coverings. Hwt Rental. (id:55499)
Exp Realty
328 - 415 Sea Ray Avenue
Innisfil, Ontario
Spacious & Cozy Resort Rental Condo In The Newest Building At Friday Harbour Resort. Enjoy Beautiful Views From Your 3rd Floor Balcony Of The Courtyard With Pool & All-Year-Round Hot Tub, Boardwalk Filled With Restaurants, Stores, Entertainment, Gym, Pools, Beach, Golf & So Much More! (id:55499)
Sutton Group-Admiral Realty Inc.
20314 Leslie Street
East Gwillimbury (Queensville), Ontario
Your dream home just came on the market after one family owned for over 45 years meticulously maintaining with thoughtful improvements! Situated on nearly an acre with towering, mature trees, offering ample room for outdoor activities - Imagine you could have a tennis court, pickle ball court or a pool. The property would also be suitable for a professional to set up their business at home - this property is something you cant pass up. The look of a century home brimming with history and charm, yet todays building materials - no lath and plaster, updated wiring 200 AMP, plumbing, new furnace installed in 2024, newer a/c. backup generator system, higher ceilings, and BC Douglas Fir trim and mouldings, built in wall to wall bedroom closets. Allergy free living with wood flooring. Two staircases! Not the features you would find in a home like this. Large west facing deck off the kitchen is not to be forgotten. Moving out to the carriage house/shop approx 1250 sq ft with a loft and two staircases - many opportunities in this building with its own Carrier furnace and 100 amp service, workshop only one area, loft could maybe additional living space, teenage hangout, games area, start a hobby or run your business. Property conveniently located 3 minutes from Highway 404 and 10 minutes to East Gwillimbury Go station. Dont miss this one! **EXTRAS** Shop/Carriage house w/100 amp service, carrier gas furnace, loft for storage or entertainment (2 staircases), entrance from both sides w/private storage for hobby items or secret ones. Carrier generator, Maytag B/I Dishwasher, B/I Microwave (id:55499)
Century 21 Heritage Group Ltd.
604 - 8130 Birchmount Road
Markham (Unionville), Ontario
Elegantly Maintained Luxury Condo In The Heart Of Downtown Markham. This Bright And Spacious Corner Unit Features 2 Bedrooms + Den, 2 Full Bathrooms, And An Open-Concept Layout Designed For Comfort And Functionality. Ample Windows Provide Abundant Natural Light And Stunning, Unobstructed North-Facing Views. Podium Top Floor; No Neighbours Above! Located In A Prestigious Building With Premium Amenities, Including A State-Of-The-Art Fitness Centre, Rooftop Terrace, Party Room, And 24-Hour Concierge. Enjoy Unparalleled Convenience With World-Class Dining, Shopping, And Entertainment Just Steps Away, Including Cineplex Vip, Whole Foods, And The Markham Pan Am Centre. With Easy Access To Transit, Unionville Go Station, Highway 407, And Top-Ranked Schools, This Condo Offers The Perfect Balance Of Luxury, Convenience, And Vibrant Urban Living. **EXTRAS** Existing Fridge, Stove, Rangehood, Dishwasher, Washer And Dryer, All Elf's, and Window Coverings. One Parking And One Locker. (id:55499)
Sutton Group-Admiral Realty Inc.
3718 Mangusta Court
Innisfil, Ontario
Discover the epitome of luxurious 4-seasons waterfront living at 3718 Mangusta, a marvel that blends sophistication & comfort, nestled on a private & gated cul-de-sac in Lake Simcoe's most exclusive neighbourhood, Friday Harbour. Minutes from the resort's vibrant Promenade, this 3-storey, contemporary, sun-drenched townhouse features 2,200 square feet of indoor living, beautifully designed exteriors on all 3 levels + a private boat slip, & utilizes its remarkable scale to balance family life with the space & features for unparalleled entertaining. Every square inch of this 3-bedroom, 5-bathroom home with a built-in 2-car garage is useable for quiet retreat & entertainment while merging quality workmanship with clever design. The home's interior features soaring ceilings & oversized wall-to-wall, floor-to-ceiling windows with a premium west exposure that flood the space with natural light & showcase gorgeous sunsets - a perfect backdrop for entertaining friends. Furniture, boat & golf cart are available for sale separately. **EXTRAS** Enjoy Mangusta residents' exclusive private Island Pool! Enjoy walks on the Boardwalk to shops & restos, a spa/wellness centre, sports courts, Marina, Beach & Lake Club, Nest Golf Course, a 200-acre Nature Preserve with trails & much more! (id:55499)
Chestnut Park Real Estate Limited
D315 - 333 Sea Ray Avenue
Innisfil, Ontario
Beautifully Maintained, Large 1+1 Unit In The Exclusive Friday Harbour Resort. This 610 Sq. Ft. Open-Concept Kitchen And Living Room With A Walkout To A Huge 25 X 7 Terrace. The Den Can Be Used As A Second Bedroom. The Modern Kitchen Features A Quartz Countertop And Stainless Steel Appliances. The Unit Is Fully Furnished, Including Patio Furniture just Move In And Relax. Conveniently Located Near Restaurants, Shopping, The Marina, And The Beach. Activities Never End At Friday Harbour, With Festivals, Watersports, Hiking, Biking, And Nature Walks. The All-season Resort Also Has A Skating Rink With Heated Igloos perfect For Enjoying Hot Chocolate After A Skate. **EXTRAS** Fridge, Stove, Built-in Dishwasher, Microwave, Washer & Dryer. Fully Furnished: Kitchen Table And 4 Chairs, 1 Love-seat Sofa, 2 Lounge Chairs, Side Lamp In Living Room, Coffee Table With Bottom Storage Bottom (id:55499)
Royal LePage Your Community Realty
1004 - 12 Woodstream Boulevard
Vaughan (Vaughan Grove), Ontario
Immaculate and truly rare! This stunning Penthouse Suite at Allegra Condos with soaring 10-ft smooth ceilings, 2 side-by-side parking spaces, a private locker, a pantry and many other upgrades is a rare find. Enjoy a well-designed layout featuring a welcoming foyer with a double closet, spacious kitchen and an open concept living/dining area, offering comfort and flexible space usage. (See floor plan & features list.) No neighbours above means added peace and privacy. At the end of the day, soak in unobstructed breathtaking sunsets from the balcony. The side-by-side parking is uniquely protected by 3 walls - essentially a private garage but without the door! Plus, your locker is directly beside your parking, and it's not just any locker...this private, enclosed storage room features shelving, an electrical outlet and a secure, locked door, ensuring complete privacy. Allegra offers an array of amenities, including 2 gyms, party room, games room, rooftop patio with BBQs, and a 24-hour concierge for added convenience and peace of mind. Electric BBQ allowed on the balcony. Low maintenance fees. Nothing to do but move in! Prime location - walk to shops, close to major amenities, highways 427, 407, 400, public transit to VMC subway, Rainbow Creek trails. **EXTRAS** Smooth ceilings thru-out. Electrical Light Fixtures. Custom floating bulkhead with pot lights & uplighting. Custom blinds: zebra style in living; blackout in bedrm. Vanity marble countertop. Closet organizer in walk-in closet. Floating shelves (id:55499)
RE/MAX Premier Inc.
81 Wellspring Avenue
Richmond Hill (Oak Ridges), Ontario
Exquisite Detached Dream Home in the Prestigious Oak Ridges Community. Spacious Bedroom with an Ensuite Full Bathroom on Main Floor. This stunning 6-bedroom, 7-bathroom with 6 parking spaces residence offers approximately 5,000 sqft of luxurious living space and features over $430,000 in premium upgrades (see attached for details). Ideal for large family gatherings. The home is beautifully finished with hand-scraped hardwood flooring & elegant crown molding throughout. Boasting a striking combination of stone and stucco, the exterior is complemented by interlocked driveway that accommodates 4 vehicles, with no sidewalk to maintain. Modern chefs kitchen is truly a showstopper, complete with an extended pantry, granite countertops, a marble backsplash, and an additional row of cabinets that reach the ceiling. A 5-foot-wide center island with built-in cabinetry on both sides offers ample space. High-end appliances, including a 48" wide fridge and gas stove, make this kitchen as functional & beautiful. The flooring features 2'x2' diagonal porcelain tiles, enhancing the spaces contemporary appeal. Other standout features include: Over 67 energy-efficient pot lights and designer lighting throughout, Three fireplaces, adding warmth and charm, More than 15 storage closets, providing ample space for organization, Upgraded iron spindles and custom closet organizers, including jewelry drawers, A state-of-the-art security system with cameras for added peace of mind. Professionally finished basement with kitchen, full bathroom & Two Fireplaces. Every bedroom has access to either an ensuite or Jack & Jill bathroom, ensuring both privacy & convenience. Conveniently located just minutes from top-rated schools (including Kettle Lakes Public School, Windham Ridge Public School French Immersion, King City Secondary School, and Aurora High School French Immersion), the Academy for Gifted Children (P.A.C.E.), Oak Ridges Community Centre & Pool, parks, public transit, shopping centers (id:55499)
World Class Realty Point
34 Denarius Crescent
Richmond Hill (Oak Ridges Lake Wilcox), Ontario
Beautiful Bright Modern Aspen Ridge Townhouse With Contemporary Open Concept Design, Engineer Hardwood Floor Thru-Out, Oak Staircase, Quartz Countertop & Huge Island, 9Ft Smooth Ceiling On Main Floor. Double Doors Entry, Frosted Glass Garage Door W/Direct Access, Spacious Master Ensuite W/Oversized Frosted Glass Shower, Professional Landscaped With Full Interlocked & Fenced Backyard, Large Size Wet Bar In Bsmt W/ One Bedroom & Bathroom Which Can Be Used As A Second Unit For Friends Or Family, Walk To Community Centre, Parks, Lake, School And More. **EXTRAS** All Window Coverings & Elfs, S/S ( Gas Stove, French Dr Fridge, B/I Dishwasher, Range Hood), Front Loaded Washer & Dryer, CAC, HAY Ventilation System, Water Filter, Gdo & Remote, Alarm System, Massage Panel Shower Sys In Bsmt. (id:55499)
Homelife Landmark Realty Inc.
1802 - 3700 Hwy 7
Vaughan (Vaughan Corporate Centre), Ontario
AAA Downtown Vaughan Location - Central Square Condominium by Liberty Developments. Original Owner, First Time on the Market! This exceptional corner unit offers breathtaking, unobstructed views to the east, north (Wonderland), and south (CN Tower). With 833 square feet of open-concept interior space plus a spacious balcony, this home features 2 large bedrooms and 2 full bathrooms. The L-shaped kitchen includes granite countertops and stainless steel appliances. The buildings podium houses a variety of retail, beauty, and food services, with nearby plazas, shops, Costco, Cineplex theater, and supermarkets just steps away. A TTC stop at your front door provides convenient access to the Vaughan Subway Station (VMC) in under 10 minutes, York University in just 2 subway stops, and Union Station in 45 minutes. Only a 5-minute drive to Highway 400, with Highway 7 and schools close by. Enjoy world-class amenities, including a 24-hour concierge, gym, yoga room, indoor pool with jacuzzi and sauna, party room, outdoor rooftop park, BBQ stations, and more. Whether you're an investor or a first-time homebuyer, this property is a must-see! An incredible opportunity to own a home that meets all your needs. (id:55499)
Homelife Kingsview Real Estate Inc.
19100 Dufferin Street
King, Ontario
This beautifully updated home features 3 beds 2 baths plus a large sun-filled den, perfect as a 4th bedroom/office. The expansive 50 x 300 fully-fenced lot offers privacy and safety for kids and pets, with only one neighbour and a quiet City water facility next door. Enjoy your morning coffee on the brand new deck, built over a new foundation ready for a future addition/extension project. The home also boasts heated floors in the kitchen/bathroom/foyer. The 2-storey dream workshop also includes heated floors, a water line and 100-amp service, ideal for a workshop, loft, in-law/nanny suite, home office, or extra storage space. There's ample parking for up to 10 cars and a storage shed at the back of the property for added convenience. Nestled in a beautiful, tight-knit community known for its friendly and welcoming atmosphere, this home offers a true sense of belonging. Located minutes from Highway 9 and Highway 400, with schools, parks, and shops nearby - this is a rare find! (id:55499)
Rare Real Estate
410 - 175 Cedar Avenue
Richmond Hill (Harding), Ontario
Welcome to this bright and spacious executive condo, offering the perfect blend of comfort, convenience, and flexibility. This thoughtfully designed 1-bedroom plus sunroom solarium provides versatile living space ideal for a home office, guest room, or cozy den to suit your lifestyle needs. The living area is perfect for entertaining or relaxing, while the primary bedroom features a 4-piece ensuite bathroom for ultimate comfort. A convenient 2-piece guest bathroom adds extra functionality, making this condo ideal when hosting guests. Nestled in a highly desirable neighborhood, this condo offers easy access to: Public Go Transit transportation & major highways, Shopping & dining options, Schools & Community Centres, Beautiful public parks & Recreational areas and an excellent hospital. This professionally managed condo features Resort-Style Amenities at Your Doorstep. Enjoy a wide range of amenities designed for relaxation and an active lifestyle, including: Outdoor Swimming Pool, Tennis Courts, Indoor Squash Court, Hot Tub & Sauna, Fully Equipped Exercise Room, Games Room, Party Room, Guest Suite for Visitors and ample visitor parking for your friends and family. If that wasn't enough, A Premium cable and Internet package is included in the maintenance fees. **EXTRAS** 1 Parking, 1 Locker, Cable, Internet (id:55499)
Royal LePage Your Community Realty
44 Victoria Street
New Tecumseth (Alliston), Ontario
Welcome to 44 Victoria Street, Alliston, Ontario, where entertainment comes to life! This unique property is a gamers dream, featuring a fantastic selection of arcade machines that cater to all ages and interests. Whether you're looking to create a lively entertainment space for personal use or establish a business venture, this collection of fully functional arcade classics and modern favorites is ready to impress. Located in the charming and bustling town of Alliston, this property offers great visibility and easy access, making it a prime spot for hosting events, family fun nights, or creating a retro gaming destination. The vibrant, nostalgic atmosphere ensures unforgettable experiences for everyone who walks through the door. Dont miss out on this exciting opportunity to own a ready-to-use entertainment space that promises fun, laughter, and endless possibilities. 44 Victoria Street is your gateway to gaming excitement! Kindly refer to the attachments to check the full list of equipment. (id:55499)
Royal LePage Certified Realty
1601 - 9245 Jane Street
Vaughan (Maple), Ontario
Welcome to your new home in the luxurious Bellaria Tower 3. This home is a bright and spacious condo that boasts dark laminate floors, soaring nine foot ceilings, two bathrooms, crown mould, granite counters, stainless steel appliances, unobstructed north view, ensuite laundry, rarely offered TWO parking spots and TWO lockers for ample storage. Open concept layout that could easily convert into a two bedroom home. Enjoy world class amenities in this upscale building including concierge, security, theatre, guest suites, exercise room with sauna, games room, visitor parking and wine cellar. Enjoy the outdoor convenience of 20 acres of greenspace and walking trails. Easy access to Vaughan Mills mall, hwy 400, hwy 407, GO train, TTC, shops, amenities and The Cortellucci Vaughn Hospital. Enjoy the Wonderland fireworks from the comfort of your living room. A truly gorgeous home and unique lifestyle that should not be missed! (id:55499)
Keller Williams Realty Centres
1 Creekview Avenue
Richmond Hill (Mill Pond), Ontario
Luxurious Detached House In The Heart Of Richmond Hill Close to Yonge St.with Over 5000 SF living space Perfect Modern Fully Renovated From Top To Bottom In Very High Demand with Separate Entrance Walk up Basement, New Stairs W/Glass Railing, New Windows(2021),Eng Hard wood Flooring(2021) ,Pot Lights, New Fence Renovated 2024, Security System with 8 camera, Smart Home&E/Car charger Efficiency Furnace (owned Energy Star & Lennox Brand set up 2021) & Air-Cond Owned Lennox brand set up 2021) Modern Gas fireplace,New interlock/Driveway(renovated 2024) .LARGEBACKYARD 72 Ft WIDTH.New large Deck renovated 2023,Master Bedroom Is Generously Sized With Modern 5-Pc bath&custom walk -In (HE/She) Closet,Washer Dryer Samsung Black Stainless Steel(2021)Main Floor kitchen All Jenn-Air Noir Stainless Steel Set(2021 renovated) (36W CooktopGas,30W Touch LCD WIFI Oven,30W Touch LCD Microwave Built-in,36W Hood Wall Mount, Dishwasher,custom wood door 487Side by Side Refrigerator.2inside + 8 outdoor garage park.in Basement there is upgraded kitchen cabinet(2021)with 1 fridges Kitchen Aid Microwave, Electric Stove, Hood Range,l Dishwasher,2 set Washers Dryer Miele, All window covering,All modern Chandelier, Upgraded with modern Lighting Fixtures.basketball net. (id:55499)
Century 21 Heritage Group Ltd.
Ph2 - 100 Anna Russell Way
Markham (Unionville), Ontario
Look no further! This freshly painted 859 sq. ft. penthouse unit is ready for your personal touch. Featuring an open-concept living and dining area with elegant crown moulding, the space seamlessly flows to your own private terrace, perfect for relaxing outdoors. The spacious kitchen offers ample cabinet and counter space, a double sink, and the added convenience of a washer/dryer at one end. The generous main bedroom includes a wall-to-wall closet with additional hidden storage behind, providing plenty of room for all your essentials. Completing the unit is a 4-piece bathroom and two additional storage closets. Take advantage of the exceptional building amenities, including a library, recreation room, hair salon, an extra laundry room for large items, and inviting outdoor patios and garden plots. Located in a vibrant 55+ community, you'll enjoy the ease of on-site local transit, quick access to the GO Train, and just a short stroll to Unionville's charming Main St. and Farmers' Market. (id:55499)
Century 21 Leading Edge Realty Inc.
218 - 100 Anna Russell Way
Markham (Unionville), Ontario
Welcome to this beautiful, move-in ready 757 sq. ft. Aster Model in Wyndham Gardens, a vibrant 55+ life lease community located in the heart of Unionville. This bright and inviting unit offers a seamless open-concept living and dining area featuring Berber carpeting, crown moulding, and large picture windows that fill the space with natural light. The updated kitchen boasts pristine white cabinetry, including a double-door pantry, pot lights and a corner sink to maximize counter space. With Corian countertops and the added convenience of a built-in desk, it's perfect for both cooking and everyday tasks. The generous bedroom includes wall-to-wall mirrored closets and opens onto a peaceful solarium, ideal for relaxing. A beautifully updated bathroom and convenient ensuite laundry round out this charming unit. Enjoy the many benefits of living in this vibrant senior community, with local transit on-site, easy access to the GO Train, and just steps away from the bustling Main St. and the Farmers' Market. (id:55499)
Century 21 Leading Edge Realty Inc.
27 - 12 Powseland Crescent
Vaughan (West Woodbridge), Ontario
This beautiful Townhome in West Woodbridge is by Dunpar Homes and has been fully renovated from top to bottom. This open concept living features 3 bedrooms and 3 washrooms, all with custom cabinetry and closets. A Lower level den that could be used as an office or mudroom, with built-in closets. This chef inspired kitchen features travertine countertops with stainless steel appliances and custom cabinets with walk-out access to your own private terrace. Enjoy the spa-like Primary Bedroom with its own private balcony and designer walk-through dressing room with a stunning 5 piece ensuite. The laundry room features full size washer and dryer and is conviently located on the third level. The two car garage features a new garage heater making a warm space year round. This is an Extremely Sought-After Neighbourhood! **EXTRAS** Legal Description:UNIT 27, LEVEL 1, YORK REGION STANDARD CONDOMINIUM PLAN NO. 1191 AND ITS APPURTENANT INTEREST SUBJECT TO AND TOGETHER WITH EASEMENTS AS SET OUT IN SCHEDULE A AS IN YR1628692 CITY OF VAUGHAN (id:55499)
Main Street Realty Ltd.
1063 Wood Street
Innisfil, Ontario
Beautifully Updated Lakeside Home w/Separate Entrance & Private Beach Access! Towering 3+1 Bed, 3+1 Bath Home w/Access From 2 Streets, Plus A Detached Garage w/Guest Bunkie Space Above! Big Kitchen w/Stone Counters, Gas Stove & Walk-In Pantry. Sunroom w/Panoramic Windows Offering Seasonal Lake Views. Large Living & Dining Room. Spacious Primary Bedroom w/Dazzling Ensuite Bath. Lower Level Features A Separate Side Entrance, A Family Room w/Gas Fireplace + Tons Of Storage. KEY UPDATES: Kitchen, Bathrooms, Furnace, Most Windows, Vinyl Plank Flooring, Tiles, Lighting, Hardware, Garden Door + Berber & Glass Paneling On Staircase. Enjoy Private Beach Access (Approx $300yr) Featuring A Clean Sandy Beach, Park/Picnic Area + Boat Docking Privileges! Meticulously Maintained & Loved Home Offering Endless Possibilities! (id:55499)
RE/MAX Hallmark Chay Realty
11a - 9 Laidlaw Boulevard
Markham (Bullock), Ontario
Prime Commercial Space For Lease In Markham! Discover An Exceptional Leasing Opportunity In The Heart Of Markham! This Versatile Retail Commercial Space Offers Five Private Offices, A Kitchen, And Two Bathrooms, Making It Ideal For A Variety Of Business Uses. Whether You're Looking For A Location For A Medical Office, Retail Store, Beauty Salon, School, Church, Or Professional Service, This Space Is Designed To Accommodate Your Needs. Situated In A High Traffic Area With Excellent Visibility, This Property Provides Easy Access To Major Highways (401 & 407), Public Transit, And Go Stations, Ensuring Convenience For Both Clients And Employees. Don't Miss Out On This Prime Leasing Opportunity In One Of Markhams Most Sought After Commercial Districts. Schedule Your Viewing Today! (id:55499)
Century 21 Leading Edge Realty Inc.
10 Hyderabad Lane
Markham (Greensborough), Ontario
Elegant 3 Bedroom, South Facing Town Home in the Coveted neighborughood of Greenborough in Markham. This Home Features a Large Modern Kitchen with an Island, Ideal for Entertaining, Hardwood Flooring/Staircase On Main Floor. Spacious Living Room with10 ft High Ceiling, 3 Bed Rooms and 2 full washrooms on the upper level .A spacious Family room on the Lower Level that walks out to the Backyard. Minutes Walk To Mount Joy Go Station, Hospital, Schools, Markham Main Street, Markham Museum, Swan Lake And All Other Amenities Markham has to offer. Within the School Zone for Greensborough PS, Fred Varley PS Sam Chapman PS, Bur Oak HS, Bill Hogarth HS & Unionville HS (id:55499)
Century 21 Innovative Realty Inc.
57 Rosena Lane
Uxbridge, Ontario
For Sale: Stunning 4+1 Bedroom Detached Home with Swimming Pool on a Tranquil Uxbridge immaculate detached home, where every detail has been meticulously upgraded and finished to perfection. This home surpasses even the most beautiful builder model homes and truly needs to be seen to be fully appreciated. From top to bottom, this residence has been thoughtfully renovated, and it shows. The photos simply can't capture its true beauty. You will fall in love the moment you step inside, as no expense or effort has been spared in creating a space that is both unique and exquisitely gorgeous. Boasting over 2500 sq.ft. of elegant living space (excluding the finished basement), this home features a desirable floor plan with separate dining, living, and family rooms. The fully upgraded kitchen is a chefs dream, complete with a large pantry, dark stainless steel appliances, quartz countertops, matching backsplash a breakfast area overlooking the serene backyard with an inviting inground swimming pool. A convenient laundry room eliminates the need to carry laundry up and down stairs, while upgraded lighting throughout adds a modern touch. The second floor offers four generously sized bedrooms, including a master suite with a luxurious en-suite bathroom. The lower level reveals a home cinema room (cinema equipment included) perfect for movie nights say goodbye to Cineplex! Additionally, there is a fifth bedroom and a large playroom with a pooltable (included with the sale).The backyard is an entertainers paradise, featuring a large swimming pool and a charming gazebo (alsoincluded), making it ideal for relaxing summer evenings after a busy day. The two car garage is heated. This home is sure to impress friends and family alike, combining beauty, functionality, and exceptional care. Don't miss your chance to make this dream home your own! **EXTRAS** Upgraded electrical panel. Upgraded light fixtures, floors, bathrooms and more. Recently changed central air condition and pool pum (id:55499)
RE/MAX Real Estate Centre Inc.
27 Grovepark Street
Richmond Hill (Oak Ridges), Ontario
This elegant detached house with 4+1 bedrooms is situated in the highly desirable neighbourhood of Oak Ridges in Richmond Hill,backing onto a beautiful & quiet park with mutual trees. Upon entering, you'll be greeted by a stylish foyer with a high ceiling that leads into a spacious living room & family room with a fireplace overlooking the backyard. The family-sized upgraded kitchen,combined with a breakfast area and walk-out to the backyard, also provides direct access to the dining room. The primary bedroom includes a walk-in closet and a beautifully upgraded ensuite bathroom. Additionally, there are three more large bedrooms on the second floor, each equipped with large closets, ample windows, and plenty of sunlight. The versatile large basement includes a kitchen, a bedroom, a living room, 2 Baths & a separate entrance, making it suitable for family entertainment, a guest suite, or even potential rental income. Don't Miss this beautiful house! (Offers Are welcome at any time!) **EXTRAS** All Existing Appliances: Fridge, Gas Stove, Dishwasher, Rangehood, Microwave, Washer and Dryer. Basement: Fridge, Gas Stove,Range hood, Washer and Dryer. All Existing Electric Light Fixtures and All Existing Window Coverings. (id:55499)
Royal LePage Signature Realty
27182 Civic Centre Road
Georgina (Historic Lakeshore Communities), Ontario
Just steps from stunning Lake Simcoe, this legal duplex is the perfect blend of comfort, convenience, and opportunity. Whether you're searching for a dream home or a smart investment, this property delivers. The main home is nestled in a friendly, well-connected neighborhood, literally steps from the Lake, and close to schools, shops, and parks. The legal secondary unit provides the perfect setup for rental income, multi-generational living, or hosting guests. But the real show-stopper? The incredible backyard retreat! Sitting on an irregular lot, this outdoor oasis features a fully powered detached building, ready to become your inspiring studio, home office, ultimate man cave, or she-shed escape. Add in a spacious patio and fire pit, and you've got the ideal space to relax or entertain your personal getaway, right at home. With forced air/gas heating, municipal water & sewers, and a fully permitted apartment above the garage, this property is move-in ready and full of potential. Don't miss your chance to own this versatile, lakeside gem. (id:55499)
Exp Realty
397 Mara Road
Brock (Beaverton), Ontario
Welcome To A Truly Idyllic Family Home In The Heart Of Beaverton, Where Comfort, Convenience, And Community Converge. This Charming Residence, Boasting 3 Bedrooms And 2 Bathrooms, Is Perfectly Situated In A Family-Oriented Neighbourhood, Offering A Peaceful Retreat Within Close Reach Of Lake Simcoe, Local Shops, And Delightful Restaurants. As You Step Onto The Property, You'll Be Greeted By The Expansive 50x218 Foot Lot, Providing Ample Space For Outdoor Activities And Gardening. The Detached 1-Car Garage Adds A Touch Of Convenience, Offering Both Shelter For Your Vehicle And Additional Storage Space. Step Inside And Discover A Home Designed To Embrace Natural Light. Abundant Windows Throughout Create A Bright And Inviting Atmosphere, Enhancing The Warmth Of The Living Spaces. The Functional Layout Of Three Bedrooms And Two Bathrooms Ensures A Comfortable And Practical Living Experience, Ideal For A Growing Family Or Those Who Love To Entertain. Book Your Private Showing Today! **EXTRAS** Existing Fridge, Stove, Dishwasher, Washer & Dryer (id:55499)
RE/MAX Hallmark York Group Realty Ltd.
88 Montgomery Court
Markham (Buttonville), Ontario
Super rare opportunity to find the lucky number '88' in one of Markham's most prestigious neighborhoods and tree-lined cul-de-sacs! Impressive 60x283 ft pie lot with over 4,500 sq ft of living area. Newly renovated from top to bottom! Impeccable natural stone facade. Slate roofs can last over 100 years! Super long and wide driveway can park 8 cars! Open-concept design with large windows that flood the interior with abundant natural light. Smooth ceilings, crown molding, coffered ceilings, and pot lights throughout the first floor. Upgraded hardwood flooring, oak stairs, and steel pickets. The gourmet kitchen features top-of-the-line stainless steel appliances, a central island, quartz countertops, and custom cabinetry providing ample storage. The fully finished walk-out basement is designed for extra living space and potential rental income. It includes a kitchen, dining area, 3-piece ensuite, living area, and bedroom. A meticulously landscaped backyard offers a serene retreat with a super large deck, BBQ, and sitting area, complete with lush greenery and ample space for outdoor dining or relaxation. This home offers the perfect balance of privacy and convenience, with easy access to top-rated schools, shopping centres, restaurants, supermarkets, LA Fitness, Hwy 404 & 407, and all other amenities! 88 Montgomery Ct is more than just a home! **EXTRAS** 2 Fridges 2 Stoves, Range Hood, B/I Dishwasher, Washer/Dryer, All Elf's All Window Cov, Garden Shed. Cvac, Cac Pot Lights (id:55499)
RE/MAX Excel Realty Ltd.
139 Ballantyne Boulevard
Vaughan (Vellore Village), Ontario
Great Location "Pine Valley Estates" by Lindvest Homes; Over 4700 sq ft above grade; Luxurious living in this well designed, bright & ultra spacious home. Main floor features soaring ceilings and a grand foyer entrance; Private Study/Library followed by grand chef's kitchen w/ walk-in pantry, huge island and a bar/serving station & Miele Appliances. Two entrances to lower level from main floor. Gracious Family Room w/ walk out to deck . Second floor consists of five generous sized bedrooms & laundry room. All Bedrooms w/ ensuites and walk in closets. Hardwood floors throughout. Space galore! Beautifully designed, with lots of upgrades. Outdoor fence has been paid for and contracted awaiting to be finished. Large lot at the rear 60 feet. Double Garage with a car lift for 3 car parking. Close to major highways, Vaughan Mills & All Amenities. (id:55499)
RE/MAX West Realty Inc.
1 Ridge Road N
Uxbridge, Ontario
In a serene enclave where elegance meets tranquility, this quintessential executive home commands attention with its remarkable architecture. Stately situated on just over an acre of impeccably manicured grounds, situated on a corner lot, and spanning approximately 6,300 square feet of total living space, this estate is a harmonious blend of grandeur and comfort. The main level exudes an expansive ambiance, with an abundance of natural light that floods the space through large windows that frame the views of the lush surrounding landscape. From the intricate moldings to the gleaming floors, this home speaks to a level of craftsmanship that is both rare and exceptional. The light and airy gourmet kitchen is a space where culinary dreams come to life. Outfitted custom cabinetry, large breakfast nook, and quartz countertops throughout, this kitchen is as functional as it is beautiful. The formal living room with cozy fireplace and dining room provide the ideal settings for both intimate gatherings and grand entertaining. The primary suite is a sanctuary of luxury, featuring a private balcony that offers serene views of the expansive property. The ensuite is a spa-like retreat, complete with a deep soaking tub, a glass-enclosed shower, and dual vanities. A spacious walk-in closet provides ample room for your wardrobe, combining practicality with sophistication. Four additional bedrooms and five well-appointed bathrooms ensure that every member of the household enjoys the utmost comfort and privacy. The fully finished lower level, with its own separate entrance, opens up a world of possibilities. Complete with a second kitchen and bar area, this space is perfect for extended family, guests, or even as a potential income suite. The versatility of the basement enhances the overall functionality of the home, making it as practical as it is luxurious. If you're seeking a residence that offers the very best in executive living, look no further. **EXTRAS** This remarkable resi (id:55499)
Woodsview Realty Inc.
10 - 4 Cox Boulevard
Markham (Unionville), Ontario
Beautiful 3-Bedroom, 3-Bathroom Townhouse in Prime Markham Location. This stunning townhouse is situated in the heart of Markham, at the intersection of Hwy 7 and Warden Avenue. It falls within the top school zones for both primary and high schools, making it an ideal home for families. Key Features: 3 spacious bedrooms and 3 modern bathrooms- Water fees, snow removal, and landscaping included - Two underground parking spaces no worries about extreme weather- Conveniently located: Just a 5-minute drive to various restaurants, grocery stores, Home Depot, and more **EXTRAS** *For Additional Property Details Click The Brochure Icon Below* (id:55499)
Ici Source Real Asset Services Inc.
1 - 38 Innovator Avenue
Whitchurch-Stouffville (Stouffville), Ontario
*ONLY A PORTION OF UNIT 2 FOR LEASE - NOT ENTIRE UNIT* Three private offices in a shared unit with other established businesses. The 7,000+ sqft space is home to professionals like mortgage brokers, lawyers, home builders, and insurance agents offering great networking opportunities within the trades! The lease includes access to common areas such as two boardrooms, a kitchenette, communal workstations, a gym, and showers. All utilities and services are included in the rent. Located within walking distance of local amenities and offering ample parking, the space is easily accessible for both your clients and employees. (id:55499)
RE/MAX All-Stars Realty Inc.
92 Westwood Lane
Richmond Hill (South Richvale), Ontario
Welcome to 92 Westwood Lane, a home that stands as a testament to architectural excellence, having been awarded the GovernorGeneral's Medal for Architecture. This rare and iconic masterpiece, designed by the acclaimed Toronto architect Bruce Kuwabara,has been thoughtfully transformed by Two A Design to offer a modern touch. The interior is filled with natural light and featurestop-of-the-line appliances while maintaining a subtle, cozy ambiance. Large windows seamlessly integrate indoor and outdoorspaces, creating a serene oasis. Each room is spacious and meticulously designed to ensure both functionality and aesthetic appeal. Featuring 9 bedrooms, 8 bathrooms, and a modern kitchen equipped with top-of-the-line Gaggenau appliances, this residence alsooffers a studio space ideal for a work-from-home oasis. Built on a generous 100' x 250' lot, the grounds, gardens, and courtyardscreate a tranquil setting, offering complete privacy. (id:55499)
Harvey Kalles Real Estate Ltd.
109 - 157 Wellington Street E
New Tecumseth (Alliston), Ontario
Welcome to this stunning bright open concept condo with walkout to balcony. Built in 2018. Lots of upgrades including stone counters, glass shower enclosure and laminate flooring. Also enjoy convenient ground floor living and underground parking! Fantastic location close to parks, walking trails, gyms, recreation center, library, churches and so much more! Walk to historic downtown Alliston which boasts lots of shops and restaurants. Close to Honda and easy access to 400 Hwy. (id:55499)
Homelife Integrity Realty Inc.
102 Vines Place
Aurora (Bayview Southeast), Ontario
Exquisite Luxury Smart Home Highly Customized Interior By JTF Custom Homes In Grand Chateaus On Bayview: 4+2 Beds, 5 Baths + Professionally Fin Basement. Step Into A Grand Entryway Adorned With 18Ft Ceiling Open To 2nd Fl, 10Ft Coffered Ceilings & Exquisite Finishes Set The Tone For This Remarkable Home. Open-Concept Layout Flows Seamlessly, Showcasing High-End Light Fixtures That Illuminate Each Room W/Sophistication. Stunning Upgraded Kitchen (Remodel 2022) W/Custom Backsplash & Countertop, Sleek Cabinetry & Butlers Pantry Perfect For Entertaining. Opulent Living/Dining Room. Lavish Family Rm W/Built-In Speakers & Gas Fireplace. W/O From Breakfast Area To Large Balcony Overlooking Beautifully Landscaped Private Yd. Convenient Mn Fl Office W/Double French Doors, Mn Fl Laundry & Direct Access To Heated Garage W/Epoxy Floor. Luxurious Primary Suite W/Spa Like 5-Pc Bath W/Heated Floors, Double Head Steam Shower, Custom Cabinetry & Freestanding Tub(Remodel 2022), Large Primary Dressing Room W/Upgraded Custom Built-Ins. 3 Additional Generously Sized Bdrms Lrg Enough For King-Sized Beds. Bedrooms 2 & 3 Share A Convenient Jack & Jill Bath, Both W/Walk-In Closets. Bdrm 4 Includes A Semi-Ensuite And A Juliette Balcony Perfect For Relaxing. W/O Basement W/Upgraded Laminate Floor Boasts A Generous Additional 5th Bdrm As Well As A Gym, Spacious Media Rm Overlooking The Rear Yard, Storage Rm, Cold Rm & An Additional Office Space Or Optional 6th Bdrm. The Fully-Fenced Rear Yard Offers Private Oasis W/Interlock Patio & Extensive Landscaping Including Irrigation System. Minutes To Some Of The Top-Rated Private Schools In Ontario, Magna Golf Course, Walking Trails Including Sheppards Bush, Parks, Shopping, Dining, Hwy 404, Go Train & Public Transportation, Upper Canada Mall. This Extraordinary Luxury Home Is Not Just A Place To Live; Its A Lifestyle. Experience The Epitome Of Modern Elegance & Sophistication. Schedule A Private Tour Today & Step Into Your Dream Home! **EXTRAS** Fri (id:55499)
Exp Realty
50 Sharonview Crescent
East Gwillimbury (Sharon), Ontario
WELCOME TO THIS EXQUISITE GREAT GULF HOME, PERFECTLY SITUATED ON A PREMIUM RAVINE LOT WITH A CUL-DE-SAC LOCATION, OFFERING UNMATCHED PRIVACY AND SCENIC VIEWS. THIS 5 BEDROOM, 5 BATHROOM LUXURY HOME BOASTS OVER 4,500 SQ. FT. OF LIVING SPACE (3000 SQ. FT. ABOVE GRADE + 1500 SQ. FT. FINISHED BASEMENT) AND OVER $115,000 IN UPGRADES, MAKING IT A PERFECT BLEND OF ELEGANCE AND FUNCTIONALITY. THE MAIN FLOOR FEATURES 10-FT SMOOTH CEILINGS, HARDWOOD FLOORS, POTLIGHTS, AND TRIPLE WINDOWS THAT FLOOD THE SPACE WITH NATURAL LIGHT. THE CHEFS KITCHEN IS A HIGHLIGHT, BOASTING A LARGE CENTRAL ISLAND, GRANITE COUNTERTOPS, STAINLESS STEEL APPLIANCES, A BREAKFAST BAR, AND STUNNING RAVINE VIEWS. THE OPEN-CONCEPT LAYOUT INCLUDES A SPACIOUS FAMILY ROOM AND A SEPARATE OFFICE, IDEAL FOR WORKING FROM HOME.UPSTAIRS, YOU FIND 9-FT CEILINGS AND FOUR GENEROUSLY SIZED BEDROOMS, INCLUDING A LUXURIOUS PRIMARY SUITE WITH HIS AND HER WALK-IN CLOSETS AND A SPA-LIKE ENSUITE COMPLETE WITH A STAND-ALONE TUB, DOUBLE SINKS, AND A SEPARATE SHOWER. MODERN VANITIES AND HIGH-END FINISHES CAN BE FOUND IN EVERY BATHROOM. THE FULLY FINISHED WALKOUT BASEMENT IS LEGAL AND PERMITTED, FEATURING A SEPARATE ENTRANCE, 2 BEDROOMS, A FULL-SIZED BATHROOM, A KITCHEN, AND A LARGE LIVING AREA PERFECT FOR RENTAL INCOME OR MULTI-GENERATIONAL LIVING. THE SPACE IS ALREADY RENTED OUT, PROVIDING IMMEDIATE INCOME POTENTIAL.OUTSIDE, THE SPRAWLING BACKYARD OVERLOOKS A TRANQUIL RAVINE AND CONSERVATION AREA, PERFECT FOR RELAXATION AND ENTERTAINING. THE NO-SIDEWALK LOT OFFERS AMPLE PARKING, INCLUDING AN ATTACHED 2-CAR GARAGE. THIS ENERGY STAR HOME ALSO FEATURES A 200 AMP UPGRADE, MAKING IT A PERFECT CHOICE FOR MODERN LIVING. DON'T MISS THIS INCREDIBLE OPPORTUNITY TO OWN A LUXURY HOME IN A PRIME LOCATION! **EXTRAS** THIS HOME COMBINES LUXURY WITH CONVENIENCE, LOCATED MINUTES FROM SHOPPING CENTERS, CONSERVATION AREAS, AND EASY HIGHWAY ACCESS FOR A QUICK COMMUTE. WITH ITS FANTASTIC LOCATION, EXCEPTIONAL UPGRADES, AND SPACIOUS LAYOUT (id:55499)
Exp Realty
48 Old Park Lane
Richmond Hill (Bayview Hill), Ontario
Introducing the crown jewel of Bayview Hill now available for the discerning few. Set on the most prestigious street in the neighbourhood, this exquisite estate, originally built by the developer as their personal residence, blends timeless European elegance with modern luxury. Situated on a sprawling, fan-shaped lot, the gated mansion offers breathtaking views of Richmond Hill, Markham, Toronto, and beyond. Every detail of this home exudes sophistication, from its ultra-luxurious custom finishes to its meticulously landscaped grounds, ensuring total privacy. The expansive outdoor space includes a 50-foot in-ground pool, multiple gazebos, rock gardens, fountains, and an outdoor kitchen with a pizza oven creating the perfect setting for both relaxation and grand entertaining. Spanning over 8,000 square feet of living space, this estate features 5+1 bedrooms, grand rooms with 10-foot ceilings, and five fireplaces. Multiple walkouts lead to a stunning stone terrace that overlooks the grounds, offering seamless indoor-outdoor living. At the heart of the home is a striking bifurcated staircase set within a 24-foot-high barrel-vaulted marble foyer, an architectural masterpiece. The sun-drenched solarium with Mexican tile and underfloor heating adds warmth and elegance, while a private hot tub invites ultimate relaxation. The lower level is an entertainers dream, with a media room, billiard room, grotto-style wine cellar, steam room, and a full kitchen opening to the garden-ideal for hosting unforgettable gatherings. The 4-car climate-controlled garage, complete with a car hoist, ensures convenience and luxury. The primary suite offers dual bathrooms, two dressing rooms, and a private studio space. Recent upgrades, including geothermal heating and cooling, ensure comfort and efficiency. Located in one of the GTAs top school districts, with Bayview Hill and Bayview High nearby, this exceptional estate offers the ultimate in luxury living. Seeing is believing. (id:55499)
Sotheby's International Realty Canada
65 Joseph Street
Markham (Old Markham Village), Ontario
*1.6 Ac * 7,625 Sf Of Living Area * One of a Kind- Builders Own * On A Private Panoramic Ravine Lot * Ground Natural Stone Exterior * Independent Office Or In Laws Suite * Manicured Resort Like Gardens And Entertaining Vistas * Experience The Epitome Of Luxury Living In This Exquisite Custom-Built Estate, Perfectly Situated Just Beyond The Citys Edge in the Highly Sought after Community of Old Markham. A Pinnacle Of Luxurious Resort-Style Living. This Architecturally Significant, 5 Bedroom, 7 Bathroom Residence Presents An Artistic Panorama Of Its Own Natural Forest That Seamlessly Encompass All Three Levels Of The Home. Embracing A Blend Of West Coast Architecture And European Design, Solid Brazilian Cherry Hardwood Flooring, A 3-Sided Stone Gas Fireplace, Venetian Plaster Walls, Arched Entryways, Custom Crafted Mahogany Built-Ins And Panelling, Extensive Cabinetry And Custom Closets, Soaring 10+11 Foot Ceilings, Stain Glass Skylight & Radiant In-Floor Heating. Gourmet Kitchen featuring built in breakfast banquet, massive centre granite island and top of the line appliances. Crafted With Meticulous Attention To Detail Built With The Finest, High-End Finishes, And Quality European Craftsmanship. A Distinctive Floor Plan, Effortlessly Combines Expansive Living Areas With Exceptional Flow. Indulge In Al Fresco Dining And Entertaining On The Wrap-Around Terrace. Complementing the natural landscaping is a stunning Gunite Pool Framed By Armour Stone, and a covered All-Season Hot Tub, flanked by an Outdoor Fireplace. This Property Is Truly A Sanctuary Where Opulence, Serenity, Converge & Refined Living. **EXTRAS** Minutes to HWY 407, Markham GO Train Station, Main Street Markham Shops and Restaurants, Morgan Park, Downtown Markham & More. (id:55499)
RE/MAX Realtron Barry Cohen Homes Inc.
97 - 303 Broward Way
Innisfil, Ontario
As They Say, Location is Prime. This unit is sure to impress! Nestled Directly Above the Boardwalk Shops Offering Premium Views Of The Marina, Centre Pier and Lake Simcoe!! Fireworks, Live Bands, Boats Gliding Through the Marina and So Many More Exciting Events To Watch Directly From Your Personal Balcony Or Massive Rooftop Terrace!! Incredible Indoor Space For Those Large Dinner Parties. Entertaining at its best! Unparalleled Water Views from All Levels. 6 Homeowner Membership Cards Provides Exclusive Access to the Beach, Pools, Gym, Pickleball, Tennis Courts, Kayaking, Paddleboards, Snowshoeing and More! Enjoy Hot Summer Nights of Live Music, Dancing and Patio Dining. Time to Put Your Lifestyle First in this Amazing Condo Just Over An Hour From the GTA. Feel Free to reach out to book your own private showing! **EXTRAS** Include In Schedule A; Buyer Is To Pay: Condo Fee $877.54/Month, Lakeclub Fee $224.97 plus hst/Month, Yearly Resort Fee $3289.29 (id:55499)
Century 21 Leading Edge Realty Inc.
13 2nd - 135 Addison Hall Circle
Aurora, Ontario
Brand New Built Office Space In Aurora. Corner unit with extra width and windows on the side for more natural light, Excellent Location And Modern Features .Ready to move in unit with all work by completed by Lanlord . Unit consists of 5 Rooms and a boardroom and 2 washrooms already built(One Handicap Accesible) and all Hvac work already done.Brand new 6 Ton Rooftop Hvac. Floor plans attached.Rooms can be leased individually also at a price of $ 1000 to $ 1500 depending on size **EXTRAS** Completely ready to move in unit. TMI approximately $5 per sq feet. (id:55499)
Homelife Landmark Realty Inc.
170 Garden Avenue
Richmond Hill (South Richvale), Ontario
Pride of Ownership in Prestigious South Richvale! This exceptionally well-maintained Freshly Painted home is a true gem, nestled on a sprawling 73' x 140' lot in a coveted neighborhood surrounded by multi-million dollar homes. Inside, the functional layout is designed to maximize comfort and style. The 3 south-facing bedrooms on the second floor are filled with natural light, radiating warmth and positive energy throughout the home. A family room with 12' vaulted ceilings, perfect for gatherings or quiet evenings. An extended driveway accommodating up to 6 cars, providing ample parking. Huge potential to grow and expand, making it an ideal choice for families and investors alike. **EXTRAS** Located in the heart of South Richvale, this home offers unmatched convenienc. Steps to the prestigious Langstaff High School. Close to golf courses, shopping plazas, the GO Station, and a host of amenities. (id:55499)
Royal LePage Your Community Realty
516 Quail Ridge Drive
Aurora (Aurora Estates), Ontario
Welcome to the Extraordinary Lifestyle at Beacon Hall. A Secure Gated Condominium Community Surrounded by 260 acres of Rolling Hills & Pine Forests with a World Class Golf Course in your Back Yard. This Spectacular Home is one of 46 Forested Residences with a total of only 80 Residences on this Magnificent Property. Gate House with 24 Hour Security Guard for the utmost privacy & security. This Outstanding Community is unparallel to any other gated community in the area. This Home has been updated to give it an elegant but comfortable traditional feel. New Kitchen with Built-in Appliances, Quartz Counters, Porcelain tiles, updated bathrooms. Media Room with projector & screen, Built-in in Bar & Wine fridge (id:55499)
RE/MAX Hallmark York Group Realty Ltd.
7 George Ellis Drive
Georgina (Keswick North), Ontario
** Taxes to be Determined**Quality built by Treasure Hill ($30k worth of upgrades + Treasure Hill Tech Genius package) ).Brand New & Beautiful 2-Storey Treasure Hill-Built Home In A Quiet The best deal From Treasure Hill .Brand New & Beautiful 2-Storey Treasure Hill-Built Home In A Quiet Neighbourhood! Open Concept Layout W/ 4 Bedrooms & Upgraded Ensuites 4-bathroom Treasure Hill Camden 2 model, Elevation C. **2616 sqft** The main floor invites you into an expansive open concept living and dining, and a welcoming family room w/gas fireplace. Smooth ceilings upgrade in whole house , pot lights , Natural wood kitchen upgrade with stone countertop, stained oak staircases. All bathrooms upgraded quartz countertop. The kitchen is a culinary haven tailored for any discerning chef w/large center island and flush breakfast bar. Ascend to the upper level and discover tranquility in the well-appointed bedrooms, each designed with thoughtful touches. The master suite is a true sanctuary, offering a spa-like 5 piece ensuite for ultimate relaxation and a generously sized walk-in closet., Double Car Garage W/ 2 Parking Spaces In Driveway,Separate entrance with rough in & Unfinished Basement! This Home Is Located Within A Family-Friendly Neighbourhood Close To All Amenities Including Hwy 404, walking distance to Lake, community center , Cinema Stores, Schools, Banks, Parks, Plazas, Libraries, Churches, Schools. (id:55499)
RE/MAX Professionals Inc.
118 Ina Lane
Whitchurch-Stouffville (Stouffville), Ontario
Meticulously maintained 4 bedroom family home in prime location of Wheeler's Mill. Situated on a premium 45 ft. lot, features a great functional layout for spacious room sizes, bright kitchen with tall cabinets, oversized island, butler's pantry, granite counters, glass backsplash and extra large window with window seat, hardwood and ceramic floors throughout, 9 ft. ceilings on main floor, architectural arches, primary bath with jacuzzi and glass shower, exterior pot lights, large front porch with landscaped garden. Short walk to schools, parks and trails. **EXTRAS** S/S Electrolux fridge and stove, B/I dishwasher, washer & dryer, all Elfs, all window coverings, reverse osmosis in kitchen, gas & electric fireplace, CAC, Carrier furnace (2021), water softener(2025), roof(2023), deck(2022). (id:55499)
Royal LePage Your Community Realty
29 Eves Court
Newmarket (Glenway Estates), Ontario
A Rare Opportunity! Fantastic Home On Huge Diamond Shaped Lot In Glenway Estates! Located On A Quiet Court, This Delightful Home Features An Updated Kitchen With Quartz Counters, Backsplash & Tons Of Storage, Inviting Family Room With Focal Gas Fireplace & Walk-Out To Sensational Backyard, Approx. 200' Deep, With Beautiful Deck & Inground Swimming Pool. Nicely Finished Basement With Above Ground Windows, Fireplace & Bedroom. Updates Including Windows, Furnace, AC & Shingles. Excellent Location Only Steps To Upper Canada Mall, Transit, Great Schools, Parks, Ray Twinney Recreation Complex & Much More! Your Search Ends Here! **EXTRAS** Inclusions: Pool Heater, Gas Fireplace x2, All Shelving In Basement & Garage. All Windows (2023), Broadloom (2023). (id:55499)
RE/MAX Hallmark York Group Realty Ltd.




