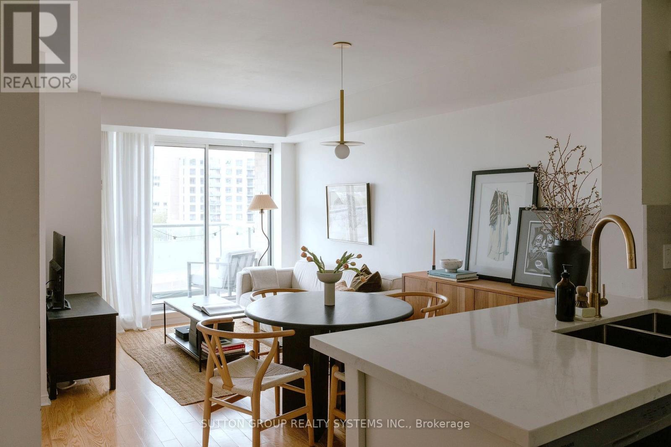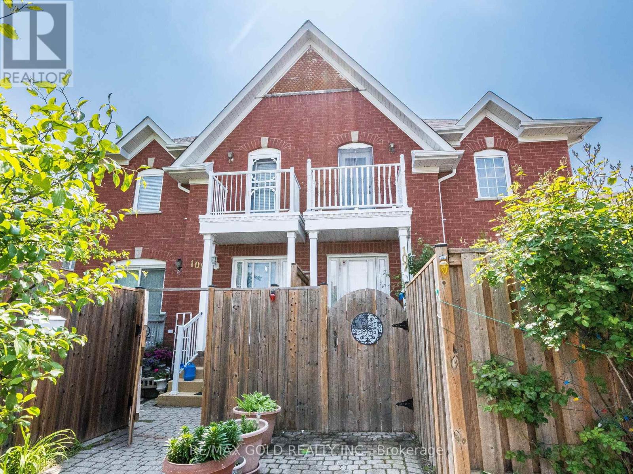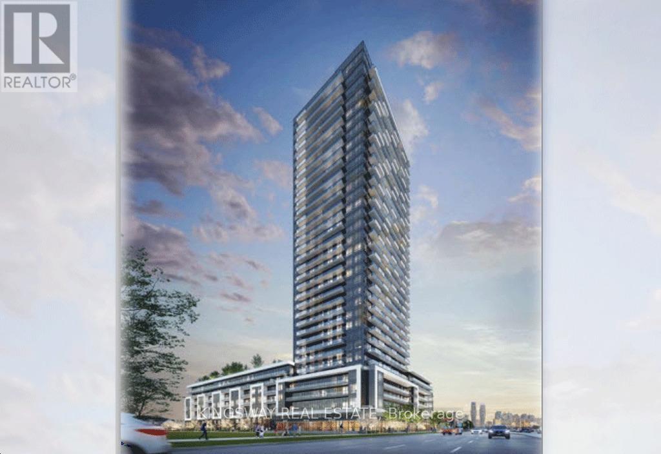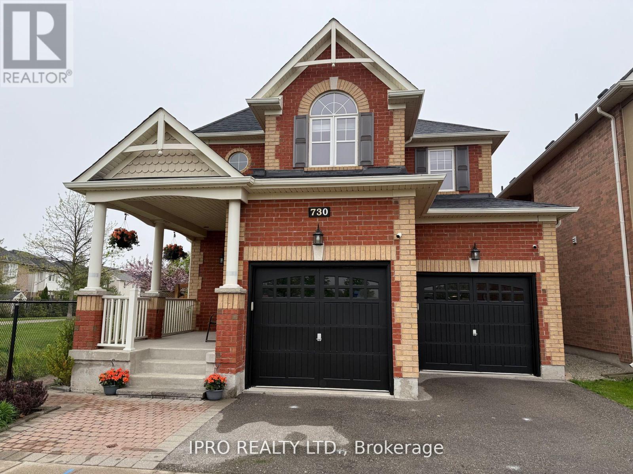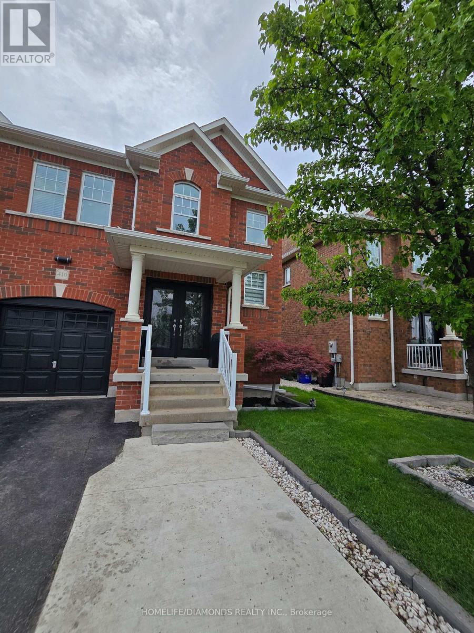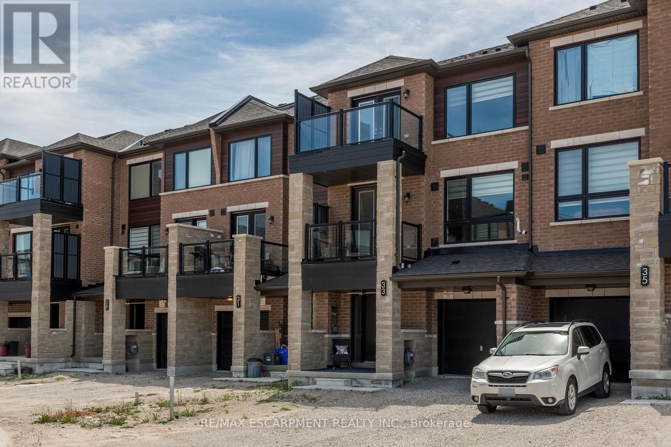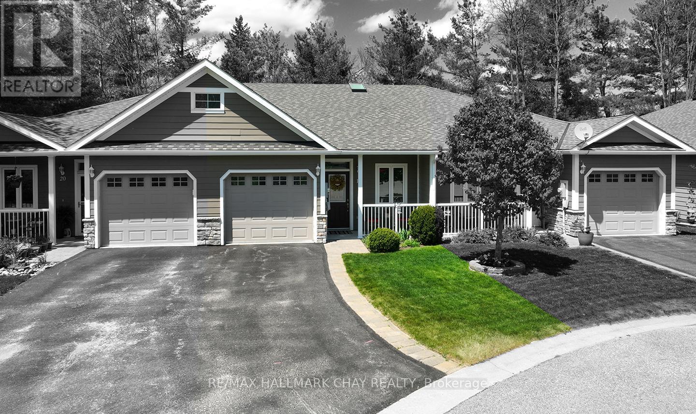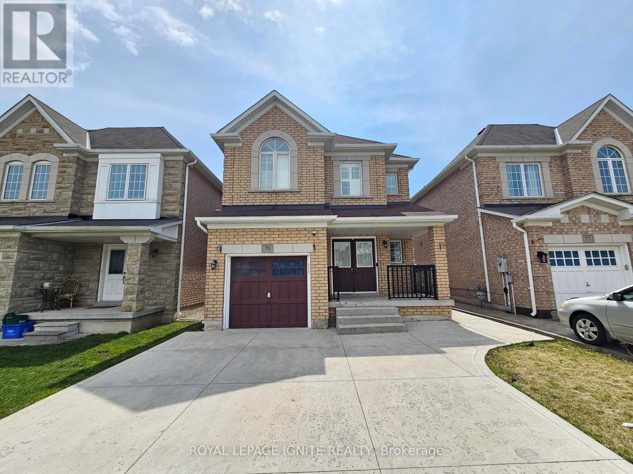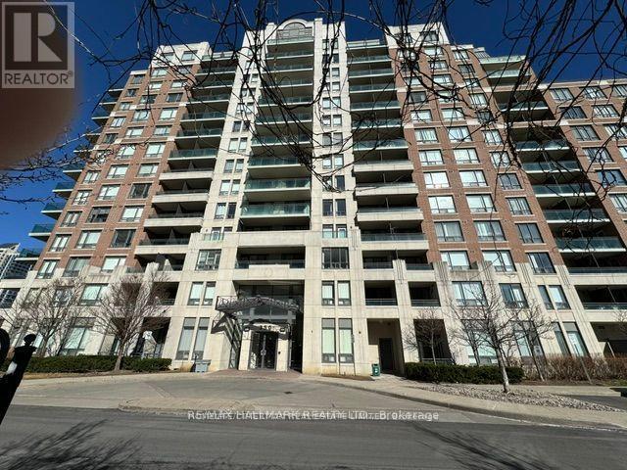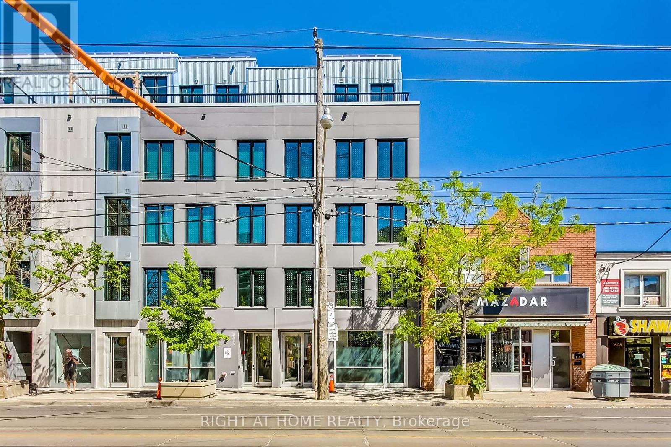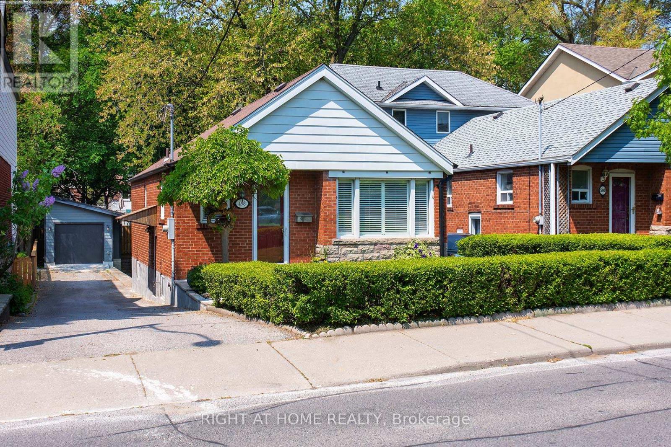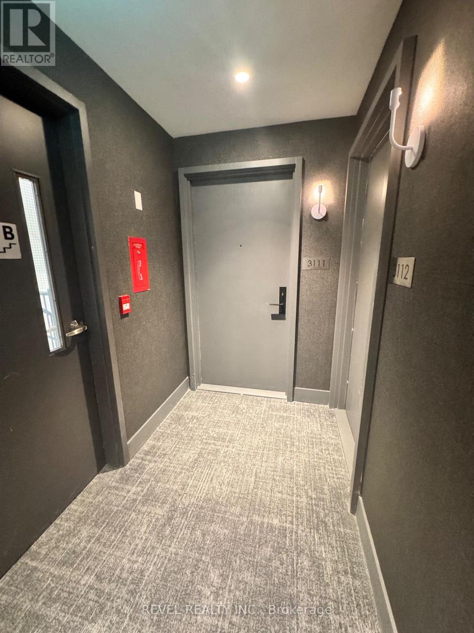4102 - 2200 Lake Shore Boulevard W
Toronto (Mimico), Ontario
Welcome to Luxury Westlake 1+1 with Unobstructed SW lake view. Den can be used as another room. 9 ft Heigh Ceiling. Laminated floor throughout. Functional layout with a bright, open concept. Steps to Humber Bay Park! Stunning South West Lake Views. Amazing amenities: Party Room, Outdoor Lounge, Fitness Center, Squash Court, Indoor Pool, Sauna, Yoga Studio, Billiards, Rooftop Patio, Guest Suites, Media Room, Kid's Play Room. Steps to Groceries, LCBO, Shoppers, Banks and TTC. Short drive to Gardiner Expressway, QEW and Hwy 427.One parking and one locker Included. (id:55499)
Highland Realty
805 - 11 Michael Power Place
Toronto (Islington-City Centre West), Ontario
Immaculate, spacious one bedroom unit in the coveted Michael Power Condos! Wide open Southwest-facing views with double-wide balcony. Professionally designed interior comfortably fits living and dining area. Kitchen includes quartz countertops and backsplash, Perrin & Rowe faucet and counter-depth refrigerator. Large primary bedroom with double closet and tons of natural light. Renovated bathroom with marble mosaic floor tiles. Large locker and parking spot included! Steps from TTC/GO Transit, shops, cafes, restaurants in Islington Village & the Kingsway. Minutes from highway 427, 401, Gardiner, Centennial Park, Pearson Airport and more! (id:55499)
Sutton Group Realty Systems Inc.
107 Clover Bloom Road
Brampton (Sandringham-Wellington), Ontario
Gorgeous Freehold Townhome in the Heart of Sandringham-Wellington! Welcome to this impeccably maintained and move-in-ready 3+1 bedroom, 2-bathroom front quad townhome, ideally situated in one of Brampton's most sought-after communities. Boasting a bright and spacious open-concept layout, this home offers exceptional value for families, first-time buyers, or investors.Main Features Include: Combined living and dining areas with plenty of natural light Large eat-in kitchen perfect for family meals and entertaining Beautiful oak staircase and tasteful finishes throughout Generously sized bedrooms, including a primary suite with a walk-in closet and semi-ensuite access Finished basement with an additional bedroom, full bathroom rough in, recreation area, pot lights, and ample storage Private enclosed yard ideal for outdoor relaxation or entertaining Private driveway with ample parking Primee Location: Just minutes from Brampton Civic Hospital, top-rated schools, Chinguacousy Wellness Centre, shopping plazas, grocery stores, banks, medical offices, restaurants, and public transit. A rare find in a family-friendly neighbourhood, this home checks all the boxes: location, space, and value! Paid of Hot waterTank tank and Water softener (id:55499)
RE/MAX Gold Realty Inc.
515 - 5105 Hurontario Street
Mississauga (Hurontario), Ontario
Welcome to this brand-new 1-bedroom + den condo in the elegant Canopy Tower. Featuring laminate flooring throughout, a spacious open-concept layout, and a huge terrace, this unit is bright, stylish, and functional. Den can be used for multi-purpose. Located in the heart of Mississauga, you're just steps from the future Hurontario LRT, and minutes to Square One, Highways 403/401/QEW, and Cooksville GO. Walk to grocery stores, shops, restaurants, and beautiful parks. Enjoy the perfect mix of urban convenience and everyday comfort in one of the city's most connected neighbourhoods. (id:55499)
Kingsway Real Estate
819 Millworks Crescent
Mississauga (East Credit), Ontario
Welcome to your new home, a beautifully upgraded executive Freehold Townhouse in Family-Friendly East Credit, Mississauga, minutes away from Heartland, Highway 403, and bustling intersection of Mavis and Eglinton Ave! This spacious and beautifully upgraded freehold townhouse is a perfect choice for first-time home buyers and growing families. This 1900+ sq. ft. home offers open concept main floor, 3 large bedrooms, a den (ideal as a 4th bedroom or home office), plus a fully finished basement! Step inside to a welcoming front foyer with a designer door, double closets, and extra storage space. The main floor features 9-foot ceilings, pot lights, large windows, patio door, and modern 5.5-inch baseboards giving the entire space a fresh, airy feel with its custom stone accent wall and built-in electric fireplace. The open-concept kitchen is perfect for family meals and entertaining, with custom cabinets, tile backsplash, double sink with an island, and stainless steel appliances. Enjoy meals in the bright dining area, which opens to a low-maintenance composite deck (2021) with glass railing a great space for summer barbecues or kids to play. Upstairs, you'll find three spacious bedrooms plus a versatile fourth room. The primary suite is a true retreat with custom wardrobes, California shutters, pot lights, and a private covered balcony for morning coffee or quiet evenings. A spa-like 4-piece ensuite completes the space. All bedrooms include custom-made closets. The fully finished basement is ideal for a playroom, teen space, guest area, or even a home gym. It includes custom storage cabinets, a laundry area, and a full 3-piece bathroom offering flexibility for your family's needs. Additional highlights include modern stone exterior, new furnace (2025), AC (2019), walking distance to parks, top schools, transit, Rabba, and more. (id:55499)
Save Max Real Estate Inc.
1041 Plains View Avenue
Burlington (Bayview), Ontario
Ready to upgrade your lifestyle? Welcome to West Aldershot, where charm meets modern convenience in one of Burlingtons most sought-after pockets. Perfect for young professionals or first-time buyers looking to put down roots, this stylish detached home offers 1,627 sq ft of finished living space on a spacious 40 x 120 pool-sized lotplenty of room for future plans. Step into serious curb appeal with a warm wood front porch, solid cherry door, and parking for 5 (yes, 5!) cars, plus a detached garage. Inside, youll love the bright and cozy living room, complete with a fireplace and smart remote blinds. The designer kitchen is a total showstopperquartz counters, white cabinetry, gas range, farmhouse sink, and stainless steel appliances. Its made for cooking and entertaining. The main floor features a sleek renovated 4-piece bath (heated floors = major bonus), plus a flexible room that works as a bedroom, gym, or office. Upstairs? A dreamy primary retreat with 4 skylights, hardwood floors, an electric fireplace, and a private 3-piece ensuite with heated floors. Need extra space? The finished basement has a third bedroom and office, perfect for guests or working from home. Step outside into a private backyard oasis with a hot tub, composite decking, patio space, and tons of green space for your pup or summer hangouts. Walkable to Royal Botanical Gardens, trails, parks, and the lake. Minutes to GO Station, shops, restaurants, and the highway for easy commuting. Big-ticket updates include: roof (2021), skylights (2020), spray foam insulation, hot tub pump (2024), and more smart-home features like remote-controlled fireplaces and blinds. If youve been looking for that perfect mix of style, comfort, and locationthis is it. Come see why Aldershot is Burlingtons best-kept secret. (id:55499)
Royal LePage Burloak Real Estate Services
730 Bolingbroke Drive
Milton (Co Coates), Ontario
Presenting an impressive Royal Fern model of Mattamy with all brick exterior next to lush green space walkway with double car garage! This well maintained three bedroom is a stunning sun-filled family home offering 2500 square feet of finished living space walking distance to top-rated schools and multiple parks and play areas. Designed with both functionality and style, brand new roof, this freshly painted home features 9-ft ceilings on the main floor, allowing for an open and airy feel with abundant natural light throughout. The cozy natural gas fireplace in the family room adds warmth and charm, while the kitchen is equipped with upgraded stainless-steel appliances, a center island and granite countertops with backsplash. The convenience of second-floor laundry with an upgraded washer and dryer makes daily routines effortless. Additional upgrades include new furnace and heat pump. The fully finished basement adds exceptional value, offering a large recreation area, additional storage, and space for a home office, gym, or media room. Outside fully fenced and professionally landscaped backyard features expansive interlock patio, ideal for summer BBQs. Parking space for five vehicles. Enjoy the convenience of nearby parks and playgrounds, trails, shopping, dining and all the amenities you need. (id:55499)
Ipro Realty Ltd.
410 Duncan Lane
Milton (Sc Scott), Ontario
Stunning End-Unit Townhome in Sought-After Milton Trails! Welcome to this beautifully maintained3-bedroom, 3-bathroom end-unit townhome offering 1,681 sq.ft. of stylish living space in one of Milton's most desirable neighborhoods. This bright and spacious home features, Hardwood floors throughout the main level and upper hallway, Elegant oak staircase and upgraded light fixtures, Modern kitchen cabinets with light valance, upgraded hardware, and designer backsplash, Primary suite with soaker tub, glass shower, and walk-in closet, Convenient garage-to-house entry and no sidewalk for extra parking, Landscaped backyard oasis with deck, garden lighting, and gas BBQ line, Cold cellar for extra storage, Located close to downtown Milton, top-rated schools, parks, shopping, and all major amenities. Don't miss this opportunity to own a turnkey home in a high-demand community! (id:55499)
Homelife/diamonds Realty Inc.
Basement - 4 Lansing Square
Brampton (Heart Lake West), Ontario
Welcome to a great opportunity to live in a beautiful, newly renovated legal basement apartment in the heart of Brampton, Heart Lake West Community. Close to schools, shopping, restaurants, and public transportation. Located at Kennedy and Sandalwood, this apartment contains two Bedrooms, a three-piece bathroom, one parking spot and ground-level access. Extras include controlled pot lights throughout, new appliances, a modern induction stove/oven and a separate ensuite laundry. Tenant to pay 35% of utilities. (id:55499)
Keller Williams Real Estate Associates
33 Red Maple Lane
Barrie (Innis-Shore), Ontario
Modern Townhome Living in Sought-After Barrie South The Elm Model. Discover contemporary comfort in this beautifully designed Elm Model back-to-back townhome, offering 1,423 sq. ft. of stylish living space in the heart of Barrie South. Featuring 2 spacious bedrooms, 2.5 bathrooms, and a thoughtful open-concept layout, this home is perfect for first-time buyers, downsizing, or investors. Step inside to find 9-foot ceilings full of light on the main floor and a modern kitchen with ample cabinetry and a large breakfast bar - all open to the dining and living areas, ideal for both everyday living and entertaining. Enjoy the outdoors with two private balconies. The primary suite includes a private 4-piece ensuite, while the second bedroom offers balcony access. Upper-level laundry adds convenience to your daily routine. One car garage with room for storage and parking for an additional two cars in the driveway. Nestled in the vibrant Barrie South community, this home is steps from the GO Train, scenic parks and trails, Lake Simcoe, and all essential amenities. Just minutes to Highway 400, the Barrie Waterfront, and the renowned Friday Harbour Resort, youll love the unbeatable location with access to top-rated schools, shopping, dining, and more. Builder timeline from townhall - Curbs and Sidewalks - June. Open Space Landscaping - July and August - Asphalt and roads - Sept. **Grading and Sod included - This summer. $129.00/mnth ROAD FEE ONLY. (id:55499)
RE/MAX Escarpment Realty Inc.
18 Maple Court
Severn (Coldwater), Ontario
This beautifully upgraded model home nestled in a peaceful cul-de-sac within a desirable adult-living communities. This elegant bungalow is designed for effortless living, offering a seamless blend of comfort, style, & modern convenience for the 55+ lifestyle. Begin with a stepless entry perfect for accessibility. Inside discover the high-quality finishes, including eng. hardwood flooring in a warm Asian Maple tone (New Dec. '22) paired with smooth ceilings throughout & crown moulding. Spacious open-concept layout features a stunning maple kitchen w/soft-close cabinetry, granite countertops, maple crown molding, 9ft ceiling, large bright skylight & stylish s/s appliances, ideal for entertaining & comfort. Enjoy cozy evenings by the natural gas stone fireplace with a wood mantle in the living room. Retreat to the spacious primary suite complete with a large walk-in closet and luxurious 4-piece ensuite with granite counters. Additional features include upgraded trim and faucets, quality ceramic tile, and plush carpeting with an upgraded underpad in the bedrooms.Outside, features low-maintenance James Hardie cedar-milled siding & stone accents while complementing a beautiful backyard. A 16 x 30 interlock patio, detailed interlocking at the front entry & driveway PLUS no neighbours behind. The garage offers inside entry and accommodates 1 vehicle, with parking for 2 more in the drive plus additional guest parking available. This Quality Home is built with care & attention to detail including R20 walls & R40 insulation, a 2022-owned hot water heater, air conditioning, & $250/mo fee that cover snow removal, lawn maintenance, & landscaping. Walk to downtown Coldwaters shops, restaurants, and amenities, with quick access to Hwy 12 & 400 making your drive to Midland, Orillia & Barrie a breeze. This thoughtfully designed home is perfect for downsizers seeking quality, comfort, and community. This is a rare opportunity don't miss out! Book your showing today, see the video! (id:55499)
RE/MAX Hallmark Chay Realty
79 Retreat Boulevard
Vaughan (Vellore Village), Ontario
Location! Location! Prime Vellore Village! A Must See! Gorgeous 4 Bedroom Detached Home. Fantastic Open Concept, Great For Entertaining Family & Friends. Main and 2nd Floor for Lease. 9 Ft Ceiling, Family Room, Hardwood Throughout & Oak Staircase, Gorgeous Kitchen W/ Breakfast Area & Stainless Steel Appliances. Master W/ En Suite & W/1 Closet. Walking Distance To All Amenities: Vaughan Mills Mall, Banks, Schools, Public Transit, Grocery Stores, Hwy 400/401/407, Wonderland, shopping & Much More!. Private Laundry & 2 Parking. (id:55499)
Royal LePage Ignite Realty
4510 - 8 Water Walk Drive
Markham (Unionville), Ontario
Welcome to Times Group luxury living situated in a highly sought-after neighbourhood in Unionville. This beautiful two bedroom plus den corner unit feature 9 foot ceilings with floor to ceiling windows, breathtaking panoramic views from the north, east and the west, functional split- bedroom layout provides privacy and each have their own ensuites. Bright open concept, luxury finishes and design including crown molding, roller shades, under cabinet lights, plumbing fixtures, stone countertops and an oversized island, high end built-in stainless steel appliances and ample storage space. The bonus den/study room with access to the second balcony overlooks the east view, ideal for guest suite or home office. Riverview Condo Features a Secure Smart System, Automated Parcel Pickup, 24/7 Concierge, a 2-Storey Pavilion, a Fully Equipped Gym, Indoor pool, sauna, yoga room, Business Centre, Library, BBQ Rooftop Terrace, an Outdoor Park, and ample visitors parking available outdoor and underground. Low Condo Fee Includes Heat, Air Conditioning, Internet (approx. 3 years ), One Locker, and Parking included. Within the Highly Desirable Unionville High School and Bill Crothers Secondary Boundary, York University, Close to Neighbourhood Amenities Such as Whole Foods, LCBO, Downtown Markham, and Main Street Shopping, Restaurants, Cinema, Toogood Pond, Go Station, Highway 404, and 407, public transit on Hwy 7 all within your reach. Please note property tax amount is interim for 2025. (id:55499)
Forest Hill Real Estate Inc.
143 Frank Endean Road
Richmond Hill (Rouge Woods), Ontario
Sun-Filled Detached Home For Lease With Double Car Garage In Highly Coveted Rouge Woods Community. Conveniently Located Within Walking Distance To Top-Rated Schools *** Silver Stream Elementary School & Bayview Secondary School *** Eat-In Kitchen With Brand New Appliances. Spacious 3 Bedrooms and 4 Washrooms. Professionally Finished Basement Features Laminate Floor, Spacious Recreation and a 3 Piece Washroom. This Home Has Been Meticulously Maintained in Pristine Condition by Its Owner, Offering the Perfect Balance of Privacy and Accessibility for The Modern Family. Parks, Shopping, and All Amenities. (id:55499)
Harbour Kevin Lin Homes
101 - 350 Red Maple Road
Richmond Hill (Langstaff), Ontario
Welcome To The " Vineyards" In High Demand Area Of Richmond Hill ! Bright And Spacious 1 Bedroom Unit On The Ground Floor Featuring 9 Foot Ceilings And A Walk-Out Balcony overlooking Park -Beautiful! Freshly Painted, Laminate Floors and Pot Lights. Modern Kitchen Features Stainless Steel Appliances, Ample Counter Space And Breakfast Bar. Large Primary Bedroom With Lots Of Closet Space And An Abundance Of Natural Light. Great Building Amenities. Centrally Located with Nearby Parks, Schools, Restaurants, Shops & Hillcrest Mall. Minutes To Hwy 7/407, Go Train And Public Transit. (id:55499)
Homelife/cimerman Real Estate Limited
707 - 3 Rosewater Street
Richmond Hill (South Richvale), Ontario
Prime Location On Yonge, Hwy 7, 407, And Langstaff Go Station. Split away 1 bedroom + den (with door) and 2 Full baths. Floor-to-ceiling windows, walk-out to balcony, 9-foot ceiling with great layout. Walking Distance To Theatre, Shops, Restaurants, Walmart, LCBO, VIVA, TTC Banks, Supermarket, And Much More. Convenient Community Surrounded By Multi-Million Dollar Houses, Parks, And Top-Rated Schools. One underground parking. (id:55499)
Skylette Marketing Realty Inc.
Ph - 1604 Queen Street E
Toronto (The Beaches), Ontario
A unique opportunity for an urban family to move into a modern New York-style multi-level penthouse loft with 9-foot exposed wood ceilings and modern finishes throughout the top two floors of a newly finished boutique building with only 5 units. Ideally nestled between the vibrant Leslieville and tranquil Beach for you to enjoy the best of both worlds. The elevator takes you directly to your unit. Bright and spacious floor plan is ideal for a large family or roommates. Large windows, oversized terrace facing the city, ensuite bathrooms in each bedroom, fully equipped kitchen and radiant heated floors which will keep you warm and cozy in winter. One assigned parking space is included and pets are welcome with restrictions. Just steps away from the beach, bike trails, parks, shopping, entertainment, restaurants, bars, and TTC. Tenant pays own utilities at flat rate of $100/month. Can be rented fully furnished at extra $450/month. (id:55499)
Right At Home Realty
498 Scarborough Road
Toronto (East End-Danforth), Ontario
Welcome to this charming and beautifully-maintained bungalow nestled on an extra-deep 34.5 x140-foot lot in the heart of the coveted Upper Beaches. Massive private driveway fitting up to 6 cars, plus a detached 2-car tandem garage great for hobbyists, mechanics, or extra storage! This rare find combines timeless character with unbeatable outdoor space and parking that is nearly unheard of in the area. Amazing potential to redevelop this lot now or in the future. Garden suite potential. This home is larger than it appears! Features 2 bedrooms and office on the main floor and a large above grade addition, plus a large bedroom on the lower level. Primary bedroom is 195sq ft. Both bedrooms feature double closets. Soaring 8'-9.5' ceilings downstairs! In move-in-ready condition. Fully fenced yard (2024), private backyard with mature tree canopy ideal for summer BBQs (with a gas hook up), perfect for gardening featuring perennial plantings, or relaxing in nature. Quiet, family-friendly street steps from parks, top schools (Adam Beck Elementary has a French Immersion program and Community Centre; Malvern CI is highly-ranked), TTC, and all the shops and cafes along Kingston Rd, plus the Steve & Sally Stavro Family YMCA. Minutes to the Beach,Glen Stewart Ravine, and GO Station (1 Stop to Union Station from Danforth GO). Newly-constructed oversized garage (2024) allows parking for 2 tandem cars and could feature a handyman's workshop. Garage built with Hardie Board fiber cement siding and steel roof. $90K build constructed with permits! Don't miss your chance to own one of the larger lots in the Upper Beaches - this home offers endless possibilities and exceptional value. Not to be missed! (id:55499)
Right At Home Realty
Basement - 28 Vickery Street
Whitby, Ontario
Bright and modern 1-bedroom, 1 washroom basement apartment, ideal for a single professional or couple. Enjoy your own private entrance, separate in-unit laundry, and one parking space. The smart layout offers a comfortable living area and a functional kitchen, all in a clean, well-maintained space. Located in a family-friendly neighborhood with easy access to transit, shopping, schools, everyday amenities and more! (id:55499)
Century 21 Leading Edge Realty Inc.
123 Cottingham Crescent
Oshawa (Farewell), Ontario
Price to Sell!!! Stunning, 3-Bedroom, 2.5-Bath Fully Detached 2 Storey, CARPET FREE Home On A Quiet Street In The Peaceful Neighborhood Of Farewell Oshawa. A Great Opportunity For First Time Buyers And Investors. This Home Offers A Modern, Stylish Living Experience With Plenty Of Space For A Growing Family Or Young Professionals. Main Floor Features An Open-Concept Floor Plan With Lots Of Natural Light, Porcelain & Laminate Floors, And A Spacious Living Room. Modern Kitchen With Porcelain Flooring, Backsplash and Breakfast Are. The Second Floor Features A Bright Layout With Lots Of natural Lights, Spacious Master Bedroom With Walk-In Closet. In Addition To 2 Other Well-Sized Sunlit Bedrooms With Large Windows And Closets & A 4 Pc Bathroom. Laundry Is Conveniently Located In The Basement. Short Walk To The Parks, Community Centers, Schools, Grocery, Public Transit & Minutes To The Lake. Driveway Long Enough To Park 2 Cars, total 3 parking spaces. Price to sell Motivated sellers Offer any time. No Disappointments! (id:55499)
Century 21 Percy Fulton Ltd.
50 Bellefontaine Street
Toronto (L'amoreaux), Ontario
Beautitul Custom Built Home Located In One of the Most Sought After Neighborhoods in Scarborough. This house is approximately 4400 sq ft above grade plus a finished basement. It features a Stone Exterior and high ceilings throughout including a 20 Feet High Ceiling In Living Room & Entrance. Highlights of the House include Built-In Branded Stainess Steel Appliances, Coffered Ceilings In the Family Room And Breakfast Area, Circular Floating Stairs From Basement To 2nd Floor, Pot Lights Through-Out and a Large Walk-Up Entrance To The Basement in the Backyard. Close To Hwy 404 & 401, Shopping Centres, High Ranking Public School, Banks, TTC, GO Station... (id:55499)
RE/MAX Metropolis Realty
186 Holborne Avenue
Toronto (Woodbine-Lumsden), Ontario
Custom rebuilt home offering over 3,300 sqft of luxurious living space in the heart of East York. This thoughtfully designed 6-bedroom, 5-bathroom residence sits on a 25 x 100 ft lot on a quiet, family-friendly street, complete with a private garage and a long driveway. Boasting exceptional curb appeal and elegant modern finishes throughout, this home is ideal for multigenerational families or investors seeking income potential with a separate entrance to a finished 2-bedroom basement unit. The main level welcomes you with a sun-filled elevated living room with south-facing windows and rich hardwood floors. The open-concept chef's kitchen/dining/family room features a nearly 12-ft ceiling, oversized island, high-end cabinetry, built-in appliances, and a gas stove, flowing seamlessly into the dining and living area with a cozy electric fireplace and direct walk-out to a private landscaped backyard with durable PVC deck. Upstairs offers 4 generous bedrooms, 3 modern bathrooms, laundry room, 9-ft ceilings, and 3 skylights. The primary suite boasts a walk-in closet and a spa-inspired 5-piece ensuite with separate tub, glass shower, dual sinks, and LED mirrors. The finished basement features nearly 10-ft ceilings, a full bathroom, kitchen bar, and open living/dining area with direct garage access, ideal as an in-law suite or rental unit. Powered by 200-amp electrical panel makes this home future-ready. Steps to Stan Wadlow Park & Woodbine Subway Station, Danforth GO, top-rated schools, Sobeys, local shops, and restaurants on the Danforth. Minutes to the DVP, Woodbine Beach, and downtown Toronto. A rare opportunity to own a custom built modern home in a mature & central neighbourhood, Do Not Miss This One! (id:55499)
Bay Street Group Inc.
3111 - 308 Jarvis St
Toronto (Church-Yonge Corridor), Ontario
Never Occupied! Step into modern urban living with this stunning 2-bedroom unit. Boasting 9-foot ceilings, floor-to-ceiling windows, and luxurious finishes, this well-designed unit in a brand-new building promises unmatched convenience and style. The sleek kitchen boasts integrated appliances, quartz countertops, and contemporary cabinetry. The primary bedroom offers ample closet space, while the second bedroom and den provide versatility. A private balcony completes this stunning home.Located at 308 Jarvis St, this condo is steps from Toronto Metropolitan University, U of T, and George Brown College, with easy access to Eaton Centre, Yonge-Dundas Square, and the Financial District. The College and Dundas TTC Stations are nearby for seamless transit.Residents enjoy top-tier amenities, including a fitness center, co-working spaces, a rooftop terrace, and 24-hour concierge service. (id:55499)
RE/MAX Real Estate Centre Inc.
2603 - 7 Concorde Place
Toronto (Banbury-Don Mills), Ontario
This exceptional one-bedroom condo offers a spacious layout, complemented by a solarium that provides panoramic ravine views from every window. The open-concept living and dining area, combined with floor-to-ceiling windows in the solarium, ensures natural light pours into every corner, creating an airy and bright atmosphere throughout. Conveniently located near the Don Valley Parkway and with a bus stop just steps away, this home offers seamless access to downtown, shopping, dining, transit, and more-everything you need is just minutes away. Included with the property is underground parking for added convenience. Residents can also enjoy a wealth of world-class amenities, including an indoor swimming pool, sauna, gym, tennis court, party room, craft room, squash court, billiard and ping-pong rooms, and a library. With24-hour security, this condo offers the perfect blend of tranquility and convenience, ideal for those seeking a serene yet accessible lifestyle. (id:55499)
Homelife Frontier Realty Inc.


