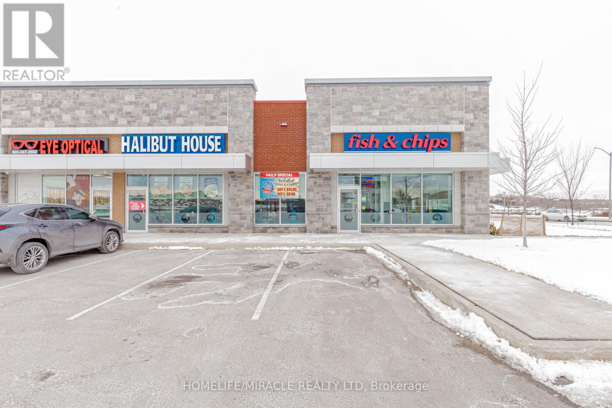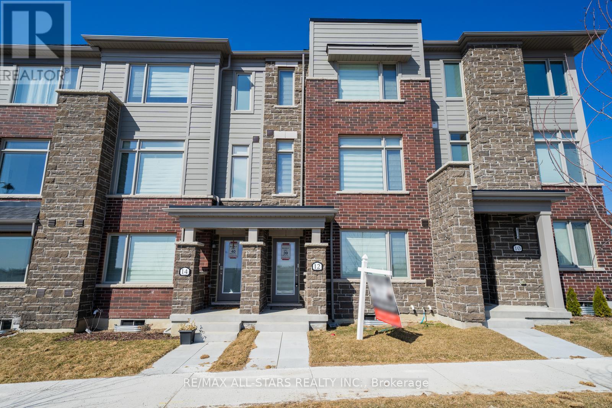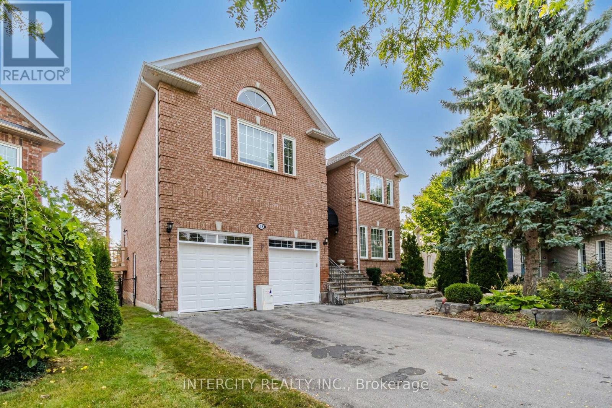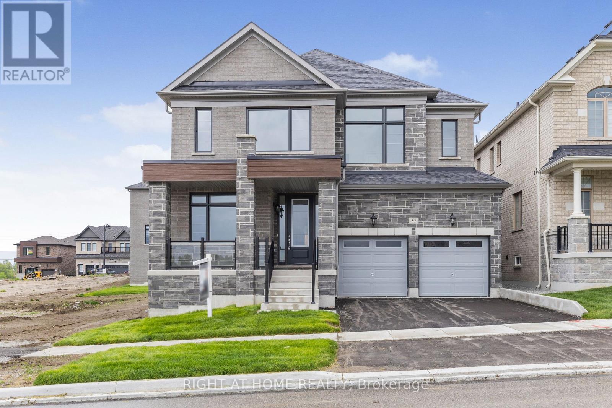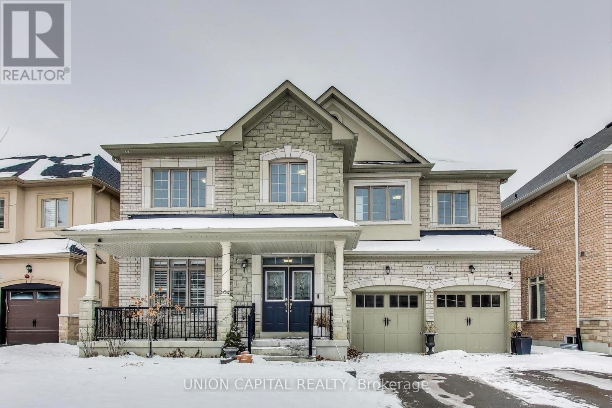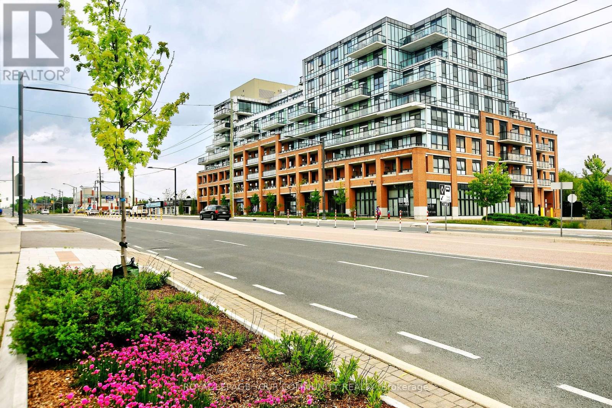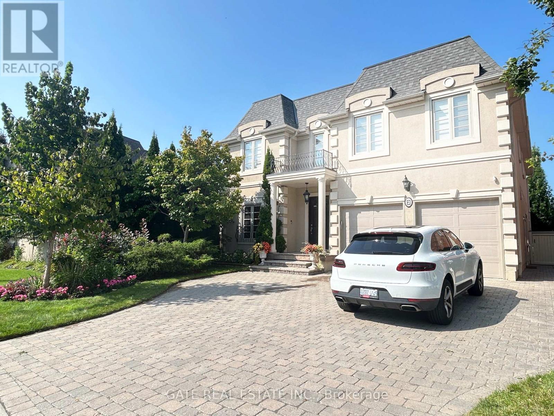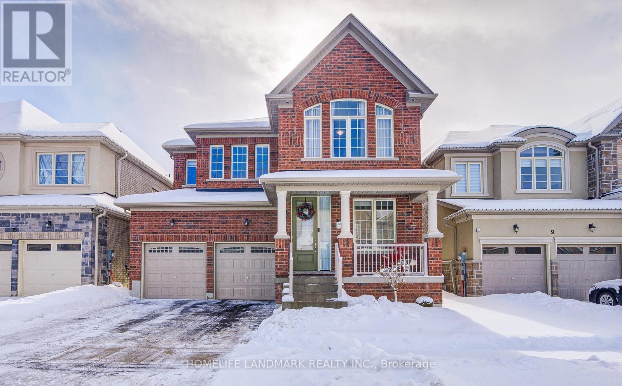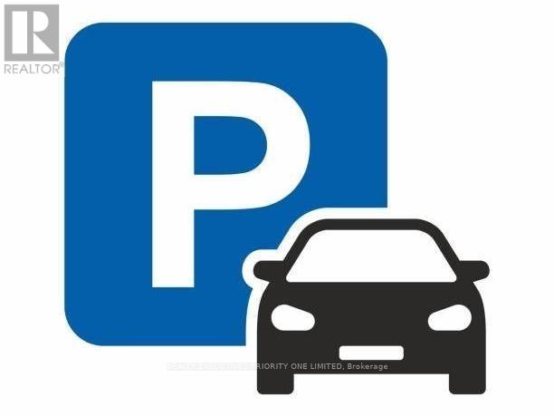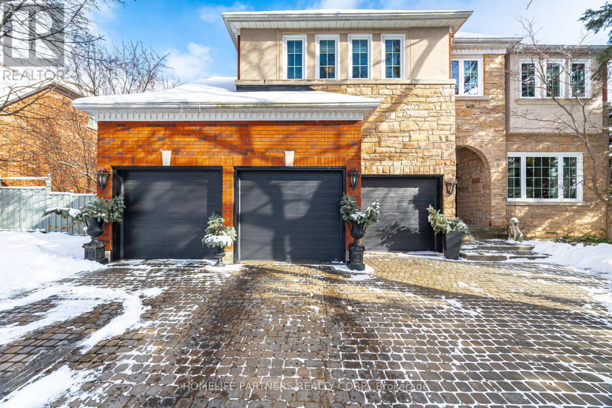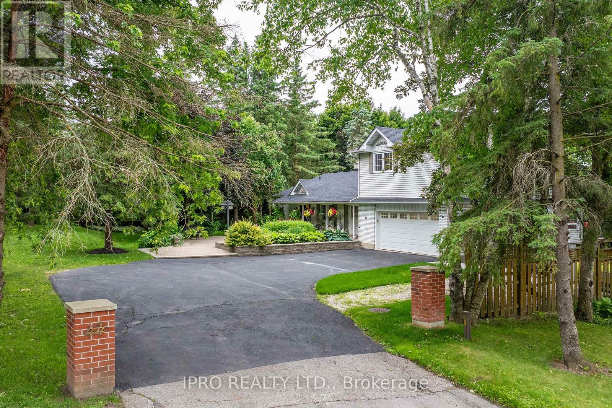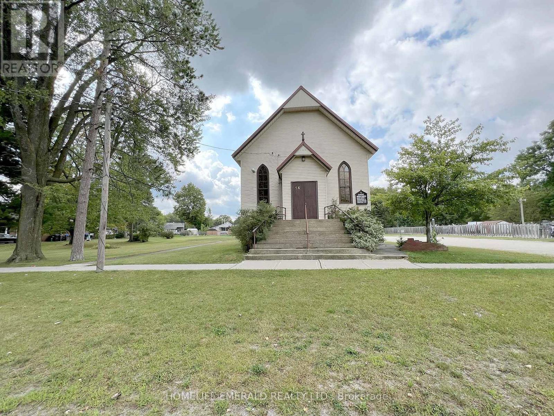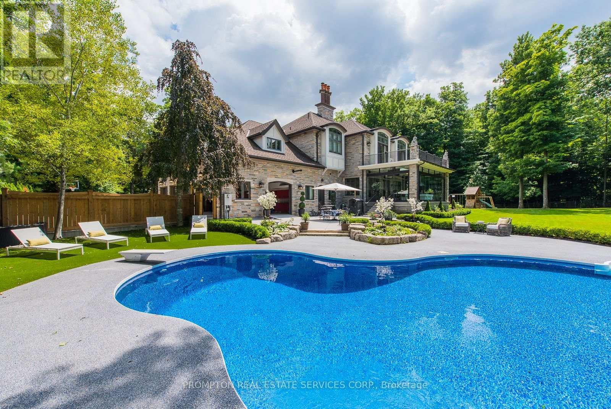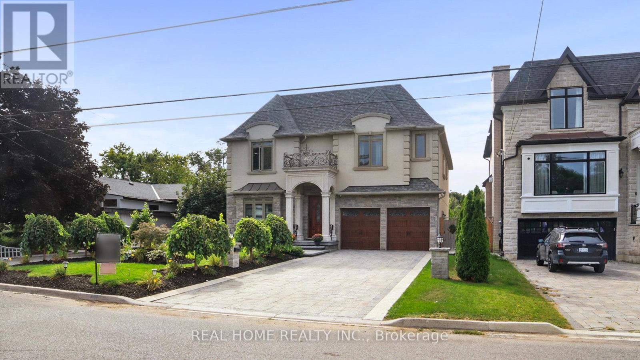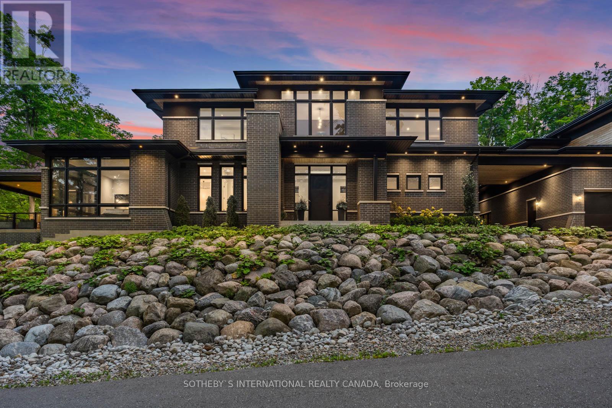1840 Major Mckenzie Drive W
Vaughan, Ontario
Excellent Halibut House Fish & Chips in Vaughan, ON is For Sale. Located at the intersection of McNaughton Rd E/Major Mackenzie Dr. Surrounded by Fully Residential Neighborhood, Close to Schools, Park, big box stores and more. Excellent Business with Good Sales Volume, Long Lease, and More. Weekly Sales: Approx. $11000-$12000, Royalty: $2500/m, Area: 2900 sqft, Rent: 13,964/m including TMI & HST), Lease Term: Existing till 2032 + option to renew. (id:55499)
Homelife/miracle Realty Ltd
27 Gleave Court
Aurora (Aurora Highlands), Ontario
March 15th-16th OPEN HOUSE ! A stunning home nestled in a quiet cul-de-sac on a spacious lot of over 9,200 sq. ft. in one of Auroras most desirable neighborhoods. This beautifully upgraded residence boasts 9-ft ceilings ( main ), hardwood floors, crown moldings, pot lights, built-in solid wood wall cabinet & FOUR gas fireplaces. The gourmet chefs kitchen features granite countertops, center island, and swing-door access to the dining room, while California shutters adorn every window. The primary suite offers two walk-in closets and a spa-like 5-piece Ensite & the professionally finished basement includes a rec room and games room. Outside, the stunning backyard oasis showcases stone decking, professional landscaping, and a charming separate little pet house with heated floor. A rare find you wont want to miss! (id:55499)
Real One Realty Inc.
445 Warren Road
King (King City), Ontario
THIS HOME IS BEING SOLD AS A LOT WITH PERMITS, ARCHITECTURAL DRAWINGS And INTERIOR DESIGN DRAWINGS. PURCHASER OF THE LOT WILL ENTER INTO A CONSTRUCTION MANAGAMENT AGREEMENT WITH KINGSMORE DEVELOPMENTS TO BUILD THE HOME AT COST PLUS A MANAGEMENT FEE. Domus 445 is a landmark to come to King City built by Kingsmore Developments, the developer who brought you this years Princess Margaret Lottery Grand Prize Home. Designed by the renowned architect and designer Richard Wengle and Erica Gelman. This home will be sold preconstruction and then built, allowing the distinguished owner the opportunity to make their mark on the home. The home will take roughly 20 months to build. The project is coming in at just under 10,000 sq ft of living space inclusive of the basement. 6950 sq ft above grade. There are 5 beds plus an in-law suite in the basement. 10 bathrooms throughout the home. The outcome of an amazing design team, is a home that stands out from the rest. This home comes with a full spa including a steam shower and Swedish sauna, a full gym, tiered theatre room, games room, golf simulator room, home office and bar for hosting your friends, guests and family. For outdoor hosting, there is an outside family/dining room and the ability to create an outdoor oasis on a beautiful lot. The primary bedroom is graced with a his and hers closet and a 6 piece bathroom. The basement will be finished at the same time as the build of the home. Each bedroom has its own bathroom. The interior millwork designs by Erica Gelman will leave you breathless. We are open for private appointments at our sales office with our sales managers, where we can walk you through the home and discuss the plans/finishes of the home. Don't miss this opportunity to own a home designed by an talented team. All renderings are conceptual and are subject to change. We are available by private appointment. (id:55499)
Prospect Realty Inc.
3185 Concession Rd 5
Adjala-Tosorontio, Ontario
Make your country life come true! Rare 1.25 Acre building lot on quiet paved road located in sought after Adjala. Build your dream home without existing neighbours and backing onto rolling farmland. 10 Minutes to Hockley Valley for superior golfing, skiing and fine dining. High ranking elementary schools in Colgan and Hockley. Conveniently located near Alliston with great shopping, future expansion of the Honda Plant and Banting Memorial High School. Orangeville is just 30 Minutes away with its quaint downtown retail area, live theatre and many community events. Minutes to Highway 50 for easy commuting. (id:55499)
Coldwell Banker Ronan Realty
43 Durblee Avenue
Aurora, Ontario
Location! Location! Spacious & Bright Executive Freehold Townhouse in the Prestigious Aurora Community. Beautifully Landscaped Front & Backyard. Open-Concept Layout with $$$ in Upgrades! 9' Ceilings on Main & 2nd Floors. Modern Eat-In Kitchen with Upgraded Cabinets, Marble Countertop, and Stainless Steel Appliances. Hardwood Flooring on the Main Floor, Oak Stairs & Upgraded Steel Picket Railings. Expansive Master Bedroom with Large Walk-In Closet and 4-Piece Ensuite. Professional finished basement with large recreation area and rough-in for a washroom. Stunning Deck & Backyard Landscaping for Your Enjoyment. Steps To Trail&Pond. Just Minutes from Hwy 404, Shopping, Schools, GO Station, Trails & Parks, T&T, Walmart, Farm Boy, HomeSense, Winners, LCBO, and more. New Aurora 2C Elementary School at William Graham Dr. / Hartwell Way. A Must-See! (id:55499)
RE/MAX Excel Realty Ltd.
705 Mika Street
Innisfil, Ontario
NEWLY BUILT 4-BEDROOM HOME WITH MODERN FINISHES & A PRIME LOCATION! Expertly crafted by Mattamy Homes, this never-lived-in 2-storey detached home showcases top-tier craftsmanship, modern finishes and thoughtful design. A covered front porch and elegant double-door entry create a grand first impression, leading into a sun-filled, spacious interior with a flowing, open-concept layout. The stylish kitchen boasts granite counters, a large island with breakfast bar seating and ample storage, seamlessly connecting to the bright breakfast area with a walkout and the cozy great room with a fireplace, perfect for relaxed evenings. Upstairs, youll find four generous bedrooms, including a luxurious primary suite with a private ensuite, while three of the bedrooms feature walk-in closets for ample storage. A versatile upper-level family room offers additional living space, ideal for a home office or playroom. Beautiful hardwood flooring extends throughout both levels with no carpet, adding warmth and sophistication. The unspoiled basement offers endless potential for customization, while a double-car garage with an easy-access mudroom enhances everyday convenience. Ideally located minutes from Lake Simcoe, Innisfil Beach Park, golf courses, schools and Highway 400, with easy access to the South Barrie GO Station, this exceptional #HomeToStay is ready to impress! (id:55499)
RE/MAX Hallmark Peggy Hill Group Realty
12 - 8 Brighton Place
Vaughan (Crestwood-Springfarm-Yorkhill), Ontario
Welcome to This Beautiful End Unit Townhome, Rarely Available in This Highly Desirable Community. The Stunning Corner Unit Has 3 Bedroom, 3 Bathroom, Boasts 9' Ceilings, Extra Windows, and a Skylight That Brings in Plenty of Natural Light. Features an Open-Concept Modern Kitchen with S/S Appliances and Granite Countertops. The Spacious Master Bedroom Includes a 5-Piece Ensuite Bathroom. Additional Amenities Include Two Underground Parking Spots, a Private Front Patio with a Gas BBQ Line, and a Balcony. The Property is Conveniently Located Near Transit, Shopping, Restaurants, Parks and More. This Area is Also Home To Several Reputable Schools, Making It an Ideal Location for Families. (id:55499)
Sutton Group-Admiral Realty Inc.
35 Pine Park Boulevard
Adjala-Tosorontio (Everett), Ontario
Nestled on a spacious 246.71x136.97 ft lot, this all-brick raised bungalow offers the perfect blend of privacy, functionality, and charm. The property backs onto a forested area, providing a peaceful and picturesque backdrop with no rear neighbors.Whether you're sipping coffee on the back deck or tending to the garden, the tranquil surroundings make this home a true retreat from the everyday hustle.Inside, the main level is bright and inviting, featuring two well-sized bedrooms. The primary suite includes a 3-piece ensuite, while the second bedroom is conveniently located next to a 4-piece bathroom, making it ideal for family or guests. The open-concept living and dining areas offer a seamless flow, with large windows that bring in plenty of natural light and beautiful views of the backyard and woods.The fully finished lower level extends the living space, providing incredible versatility. It features two additional bedrooms, an updated 3-piece bathroom, and a spacious rec room with a cozy woodstoveperfect for relaxing on chilly evenings. This level also includes a separate walk-up entrance through a boot room, leading directly into the oversized 3-car garage. With its layout and private access, the lower level offers great potential for an in-law suite.The garage is a dream for hobbyists and car enthusiasts, featuring a dedicated workshop and a rear garage door that provides easy access to the backyard. Whether you need extra storage, a workspace, or a place to keep outdoor equipment, this garage delivers.Situated in one of Everetts most desirable locations, this home offers a rare opportunity to enjoy space, privacy, and convenience while being close to local amenities, parks, and schools. (id:55499)
Chestnut Park Real Estate Limited
521 - 32 Clarissa Drive
Richmond Hill (Harding), Ontario
Location, Location! Large And Spacious Open Concept Unit With Southern Exposure In The Heart Of Richmond Hill. Bright, Eat-In Kitchen With Walk-In Pantry/Laundry Room, Primary Bedroom With 4-Piece Ensuite And Double Closets, Walk-Out To A Large Oversized Balcony From All Bedrooms And Solarium. Fantastic Building Amenities For Your Use! 3 Reasons That You Would Love This Unit And Building: Convenience, Safety And Proximity To All Area Amenities. Maintenance Fees Include: Water, Heating, Cable, Internet. (id:55499)
Exp Realty
1007 - 20 Harding Boulevard
Richmond Hill (North Richvale), Ontario
Presenting Rarely Offered Upgraded, Light-Filled 2+1 Bedroom Unit With Western Exposure and One Of The best layouts Available In Richmond Hills Most Sought After Dynasty Condominiums. From The Moment You Walk In to this bright unit You'll Notice a welcoming Foyer, a combined spacious Living & Dining Room overlooking breathtaking sunset, High End & Tasteful Finishes Are Seen Through The Kitchen Which Has Been Expanded Out Towards The Sun Filled Eat-In Kitchen/ Solarium Area with floor to ceiling windows . The Prime Bedroom Features A Large W/I Closet With More Custom Shelvings. The Ensuite Bath Has Been Remodelled With A Beautiful Custom Shower & Bath Setup. Over Sized Ensuite Laundry and storage makes this unit perfect to live. Resort-Style Living With Indoor Pool, Hot Tub,Sauna, Gym, 3 Squash/Racquet Court, Library, Media Room, Tennis Court & Outdoor green space w/Bbq and Seating area to enjoy Nature. All Utilities Are Included In The Maintenance Fees. Just Move In And Enjoy Living In This Coveted Building Close To All Amenities And Public Transportation. A Safe & Gated Community Near All You Need In Richmond Hill. (id:55499)
Homelife/bayview Realty Inc.
24890 Thorah Park Boulevard
Brock, Ontario
Welcome to your Lake Simcoe retreat! With 75 feet of direct shoreline and stunning northwestern views, this is your front-row seat to breathtaking sunsets every day. The expansive private yard spans 166.36 feet in depth, framed by hedges for seclusion while opening at the back to showcase stunning lake views. Mature gardens add natural beauty throughout the property. A charming boathouse and waterside deck provide the perfect spot to take in the scenery and enjoy life by the water. The full, finished Bunkie, complete with heat and hydro, offers a versatile additional living space whether you envision it as a cozy guest suite, a private retreat, or a relaxing home office. Plus, an additional outbuilding, currently used as a small art studio, offers a peaceful workspace with inspiring views right over the lake. This inviting 2-bedroom, 1-bathroom waterfront bungalow in Beaverton offers serene water views from both the great room and kitchen, creating a picturesque and peaceful living space. The primary bedroom features its own sunroom with walkout access to the back deck and water perfect for quiet mornings. This is your opportunity to embrace lakeside living with endless possibilities. Don't miss this slice of paradise! (id:55499)
RE/MAX Crosstown Realty Inc.
N/a Farley Circle
Georgina (Historic Lakeshore Communities), Ontario
Rare Double Sized Lot with Approved Plans & Private Beach Access! Build your dream home in this highly sought-after Willow Beach community, surrounded by luxury homes. Save time and tens of thousands of $$$ with approved architectural plans for a stunning 2-storey home featuring 3 beds, 3 baths, open concept living dining , double-height living room with scenic views and large garage. Enjoy private beach access year-round and outdoor activities like golf, kayaking, ice fishing, and snowmobiling. Surveys, grading, and site plans are already completed just apply for your building permit and break ground this spring. Abundant space to park your recreational vehicles including boats, snowmobiles on site. Prime location near the beach, schools, parks, grocery stores, a recreation complex, and Hwy 404 & 48. Only 45 minutes from Toronto. All utilities on property line. Appointment required before entering the property. (id:55499)
Royal LePage Signature Realty
5 Erin Ridge Court
Markham (Victoria Square), Ontario
Welcome To 5 Erin Ridge Crt, This Beautiful 4-Bedrooms Detached Home Built By Mattamy. Located In A Tranquil Cul-De-Sac and Backs Onto Park. Less Than 3 Years, Modern Design Brick & Stone Exterior With Large Windows, 9Ft Ceilings And Upgraded 8Ft Doors, Hardwood Floor Throughout 1st & 2nd Levels, Open Concept Dining & Living With Fireplace, Kitchen With S/S Appliances/ Quartz Counter/ Center Island And Walk-Out To Extra Deep Yard, Primary Bedroom W/Tray Ceiling & 4PC Ensuite, 2nd Floor Laundry W/ Window Can Convert Into 5th Bedroom or 3rd Bathroom. Basement W/3PC Bath Rough-In & High Ceiling & Large Windows. Top Ranking Schools! Minutes To Hwy 404, Costco, T&T Supermarket, Plaza & Restaurants. Just Move-In & Enjoy! (id:55499)
Prompton Real Estate Services Corp.
12 Busato Drive
Whitchurch-Stouffville (Stouffville), Ontario
Welcome to 12 Busato Dr, Featuring 3 bedrooms, 3 bathrooms, and a versatile lower-level office. It has a spacious, upgraded kitchen featuring sleek stainless steel appliances, expansive granite countertops, and ample storage to keep everything organized. The eat-in kitchen and dining area is enhanced by custom-built cabinetry, perfect for a coffee bar or additional storage. Light hardwood floors flow seamlessly into the living room that also feature a custom built in tv unit, where large windows and a walkout to the deck create a bright and inviting space. Upstairs, you'll find three bright and airy bedrooms, each with large windows and closets fitted with custom organizers. The primary bedroom offers a 3pc ensuite bathroom, while the other two bedrooms share a spacious four-piece bathroom. The second bedroom offers a convenient juliette balcony. Just off the homes entrance, this flexible space is perfect for a home office, cozy seating area, or playroom.This level also provides direct access to the two-car garage, along with two additional covered parking spaces for added convenience. This home is in a fantastic family-friendly neighbourhood, walking distance to Byers Pond Park and splash pad, scenic trail systems, the Leisure Centre, and Memorial Park, famous for its festivals and fireworks. Walking distance to Main St. Stouffville you're close to all amenities like restaurants, shopping, the library and Stouffville's new skate trail. Stouffville is a vibrant, growing community with so much to offer! From recreational activities for all ages to quick access to Highways 404 and 407 and two GO stations are close by. (id:55499)
RE/MAX All-Stars Realty Inc.
56 Cindy Lane
Adjala-Tosorontio (Lisle), Ontario
Top 5 Reasons You Will Love This Home: 1) Tucked away on over 1-acre of land in the prestigious Silver Brooke estate community, this stunning home is just moments from Silver Brooke Golf Club and a short drive to Allistons essential amenities 2) Impeccably maintained and thoughtfully updated, recent enhancements include fresh paint (2024), elegant engineered hardwood on the upper level (2024), stylish quartz countertops in the bathrooms (2024), and all-new interior door handles and hinges for a refined touch 3) 3.Designed for effortless entertaining, the heart of the home features a beautifully updated kitchen with new quartz countertops (2024) and a matching quartz backsplash, seamlessly flowing into the dining, family, and living rooms, perfect for hosting gatherings 4) 4.Upstairs, three generously sized bedrooms await, including a luxurious primary retreat with a spa-like 5-piece ensuite, offering a peaceful escape at the end of the day 5) 5.Step outside to a backyard oasis complete with a sprawling deck, a rejuvenating hot tub, and ample space to add a pool, while a backup generator ensures uninterrupted comfort year-round. Age 19. Visit our website for more detailed information. (id:55499)
Faris Team Real Estate
38 Corner Ridge Road
Aurora (Aurora Highlands), Ontario
Custom built fully renovated home on a pie shaped ravine lot features beautiful view from custom deck! *Approx. 4800 Sq.Ft above ground 5 bedrooms and 3 full washrooms on 2nd floor + professionally finished walk-out basement! Total 6900 Sq.Ft of living space. *9' ceilings on main floor and in basement! *Quality hardwood floors * Upgraded trim and baseboards *Tons of pot lights and cornice moldings! * Custom cabinetry throughout! * Floating oak staircase * walk-in linen closet. Elf's, all with coverings, BWL, 2 CAC, 2 air clnrs, 48" subzero fridge, decor microwave, Miele dishwasher, washer, dryer. Fully paid solar panels on roof with $6000.00 annual income. Tons of storage space in garage mezzanine. (id:55499)
Intercity Realty Inc.
59 Cunningham Drive
Bradford West Gwillimbury (Bond Head), Ontario
Brand new build from Sundance Homes, with 4 bedroom and 4 bathroom home has plenty of charm and natural light. Step into the main living space full of natural light, an office/living room area, formal dining room and great room complete with fireplace. A kitchen large enough for hosting large gatherings and a walk in pantry to store all of your goodies. The mudroom with garage entry allows for all the dirt and outdoor gear to stay in one place. Upstairs you will find 2 well sized bedrooms with a shared bathroom in between. The 4th bedroom boasts its own 4 piece ensuite, perfect for the eldest child, or live in family member. Primary bedroom features plenty of natural light, his and hers closets and a fantastic ensuite bathroom with double sinks and stand alone tub. Don't delay. This is a must see. (id:55499)
Right At Home Realty
2087 Wilkinson Street
Innisfil, Ontario
Top 5 Reasons You Will Love This Home: 1) Nestled on a stunning 1.3-acre lot surrounded by towering mature trees, this eye-catching 2-storey brick home offers a three car garage and ample space for outdoor living, including the potential for a refreshing pool, an expansive back deck, and a detached workshop equipped with hydro, perfect for projects or extra storage 2) Step inside to a meticulously maintained interior featuring an eat-in kitchen with a seamless walkout to the deck, a cozy family room complete with a gas fireplace, a versatile den for additional living space, and a convenient main-level laundry room 3) Designed with family living in mind, this home boasts three spacious bedrooms, with the option to convert into four, including a serene primary bedroom retreat with its own ensuite for added luxury and comfort 4) Fully finished walk-up basement featuring a separate entrance adding extra living space with a versatile recreation room, ideal for a home theatre, gym, a place to unwind, or an in-law suite, providing endless possibilities for you and your family 5) Ideally located close to Barrie's amenities and shopping, this home offers everyday convenience while its proximity to major roads ensures easy commuting and travel. 3,785 fin.sq.ft.Age 33. Visit our website for more detailed information. *Please note some images have been virtually staged to show the potential of the home. (id:55499)
Faris Team Real Estate
918 Ernest Cousins Circle
Newmarket (Stonehaven-Wyndham), Ontario
Prestigious and highly sought-after, this stunning 4-bedroom, 4-bathroom detached home is nestled in the heart of Stonehaven/Copper Hills. Sitting on a premium lot, this bright and spacious residence boasts 9-ft smooth ceilings on the main floor and 9-ft ceilings on the second, creating an airy and open-concept living space. The upgraded gourmet kitchen features a gas stove, quartz countertops, stainless steel appliances, and a large center island, perfect for both casual dining and entertaining. The family room is warm and inviting, complete with a cozy fireplace and oversized windows with California shutters, allowing natural light to flood the space. The primary suite is a true retreat, offering a walk-in closet and a luxurious ensuite with a large jetted tub and separate shower. Hardwood floors flow throughout the main level and second-floor hallway, while the convenient second-floor laundry adds to the home's practicality. Step outside to the walk-out deck overlooking the large backyard, ideal for outdoor gatherings and relaxation. The unfinished basement offers endless potential, whether for additional living space, a home gym, or an in-law suite with the potential for separate access. With a double-car garage and no sidewalk, parking is never an issue. Located just minutes from Hwy 404, GO Station, top-rated schools, parks, shopping, and recreation centers, this meticulously maintained home offers the perfect blend of elegance, comfort, and endless possibilities. A rare opportunity not to be missed! (id:55499)
Union Capital Realty
219 - 11611 Yonge Street
Richmond Hill (Jefferson), Ontario
Boutique 8- Storey Building. This Stylish Condo In The Heart Of North Richmond Hill Ideal For First-Time Buyers, Whether a Young Couple, Professionals Or Investors. This Suite Offers a Modern, Open-Concept Layout With 9Ft. Ceilings, LargeWindows Allowing Natural Sunlight To Flow Through, Spacious Bedroom and Versatile Den Features Wall-To-Wall Cabinetry and Can Be Used As a Home Office, Guest Room Or Additional Living/Entertaining Space. The Open-Concept Kitchen, Living and Dining Area Is Great To Entertain While Seamlessly Connecting To The Balcony Offering a Cozy Outdoor Space. Show With Confidence! In Addition To Owned Locker, Suite Comes With A Bonus Storage Room Space With Electrical Outlet and Light, Approximately 5' x 10', Located Behind Parking Spot (id:55499)
Royal LePage Your Community Realty
2 Ormsby Court
Richmond Hill (Bayview Hill), Ontario
Come and fall in love with this One-Of-A-Kind newly renovated, custom-built, true entertainers home in Bayview Hill. Close to 7000 sqf (4839 above grade + 2100 basement) of lavish living space with UNBLOCK PARK VIEW, boasting 1 library, 4 BRs & 5 Baths with built in B&W speakers throughout, near 10ft ceiling on main, 9 ft on 2nd flr and 2 story height family rm with voluptuous windows providing maximum natural light. A chef's Cellini kitchen with Sub Zero Fridge, Wolf Stove w/ double Oven and huge L shape island. Huge master bedroom with sitting area. Spa-like master ensuite and His/Her W/I closet. Fully finished open concept basement with wet bar, cinema room, temp controlled wine cellar, HRV and much more. This property has 24 hr security camera and sits in a Child safe court, BACK TO PARK PREMIUM LOT, a sought-after neighbourhood with high ranked schools. It offers a blend of luxury style, practicality & accessibility, making it a prime choice for family living. This home is not to be missed! (id:55499)
Gate Real Estate Inc.
11 Hitching Post
Georgina (Keswick South), Ontario
This beautiful all-brick detached home offers 4 large bedrooms, 4 bathrooms, and a 2-car garage, with an impressive 2,865 sq. ft. of space above ground. Built just over a year ago and still under Tarion Warranty, this home features nearly $100,000 in upgrades, adding modern style and comfort. Inside, youll enjoy 9-ft ceilings on all levels, hardwood floors throughout, and a bright open-concept layout thats perfect for family gatherings and entertaining. The kitchen is a chefs dream with quartz countertops, upgraded cabinets, and stainless steel appliances. A cozy gas fireplace and stylish pot lights complete the warm and inviting main area. Located in a highly desirable neighborhood, this home is just minutes from Highway 404, shopping, dining, golf courses, and the beautiful shores of Lake Simcoe. With its timeless all-brick exterior, modern interior, and fantastic location, this home is the perfect place to settle down. Dont miss outbook your showing today! (id:55499)
Homelife Landmark Realty Inc.
Bay Street Group Inc.
40 Sandhill Crescent
Adjala-Tosorontio (Colgan), Ontario
Welcome to this brand new upgraded home with PREMIUM CORNER LOT, NO SIDEWALK! This Gorgeous Brand New Detached Move-In Ready Home has a great layout, open concept with separate living room , dining room and family room room, kitchen & dining area. Oak Stairs With Iron Wrought Spindles | Smooth Ceilings Throughout | Modern Upgraded Kitchen With Quartz Counter & Brande New S/S Appliances | 42"Kitchen Cabinets Right To The Ceiling | Computer Nook In Kitchen | filled with an abundance of natural light, 6 car parking, NO SIDEWALK. A Perfect Place for a Family. Kitchen W/Island and Pantry. Sun-Filled Primary Bedroom W/5 PC Ensuite Quarts Countertop (Upgraded Soaker Tub & Shower Glass Doors and Walk-In Closet. 3 additional Generous Sized Bedrooms serviced. 2nd bedroom has attached 3pc washroom. 3rd & 4th Bedroom comes with a Jack/Jill 3PC washroom. SECOND FLOOR LAUNDRY. Check Out Virtual Tour FOR MORE DETAILS !( Living room is virtually staged ) (id:55499)
Homelife/miracle Realty Ltd
86 Green Gables Crescent
Whitchurch-Stouffville, Ontario
This fully upgraded, luxurious custom-built mansion in the prestigious area of Stouffville offers an exceptional living experience. Situated on a wide corner lot, the grand house boasts *6,700 square feet* of luxurious living space, featuring *7 bedrooms* and *7 washrooms*, making it perfect for large families or those who love to entertain. The property includes a *4-car garage* with drive-through access to the backyard, providing ample parking and convenience. The upgraded circular driveway can accommodate up to *10 cars*, ideal for hosting gatherings or accommodating guests.As you enter through the *grand foyer, you are greeted by a thoughtfully designed layout that includes a **separate living room, a **separate dining room, and a stunning **open-to-above family room*, creating a sense of grandeur and spaciousness.The *kitchen* is a chef's dream, upgraded with *top-of-the-line Monogram appliances* and features *two large walk-in pantries*, ensuring plenty of storage and workspace. Main floor offers Bedroom with 4 piece Ensuite with walk in Closet.Circular Stairs Leading to 2nd floor featuring 6 Bedrooms and 5 full washrooms Ensuring ample space and privacy .Master bedroom boasting grand walk in closet and 5 Piece upgraded washroom..Unspoiled huge basement with three entrances (including one from outside the house) can be converted into beautiful recreational space or an extendedfamily/nanny suite.Must see property !! Only property of its Kind listed in this neighbourhood. (id:55499)
RE/MAX Real Estate Centre Inc.
23 Hummingbird Grove
Adjala-Tosorontio (Colgan), Ontario
Welcome to this stunning newly built Tribute home on a 50' Ft premium lot with no rear neighbours in charming Colgan! Community living with a touch of country! This residence is a blend of luxury and tranquility! Just under 3000 sq ft and over $100,000 in upgrades! Walk into the welcoming open to above foyer with soaring ceilings and discover the open concept living/dining room area with beautiful hardwood floors, coffered ceilings and pot lights, perfect for hosting those family gatherings and creating memories that will last forever. Main floor mudroom located as you enter from the spacious double car garage with additional storage space, provides the convenience your growing family will appreciate. The "chef inspired" kitchen features tall cabinetry, extended built-in pantry, under cabinet lighting, quartz counter tops and backsplash and an oversized center island overlooking an inviting open concept family room with a gas fireplace and views of your back yard, ideal for just relaxing or entertaining your guests. The stunning upgraded oak staircase with iron spindles leads you to the second floor which provides four spacious bedrooms which all come with ensuite privileges and hardwood floors. The primary bedroom with views of the backyard, includes a "spa inspired" 5pc ensuite with a separate shower and tub along with a large walk-in closet. Second and third bedrooms share a 4-pc semi-ensuite, with the fourth bedroom having it's own 4-pc ensuite with upgraded shower. This second floor layout is both spacious and functional with a laundry room and walk-in linen closet. The lower level includes an upgraded open staircase and a finished landing, and can offer additional recreation area or accommodate the in-laws/nanny, complete with oversized lookout windows. The private backyard offers endless enjoyment with expansive views of lush greenery! (id:55499)
RE/MAX Hallmark Realty Ltd.
14489 Regional Rd 39
Uxbridge, Ontario
Beautiful 3 Bedroom 2 Washroom Century Home W/Barn. ( 3 Horse Stalls + Upper Loft For Feed And Storage ) On 10 Acres .Ideal Hobby Or Horse Farm/Equestrian .Enjoy this peaceful ,private property centrally located between Uxbridge ,Newmarket & Keswick. Approx one hour To Downtown T.O; short distance To Hwy 48 & 404.Upgrades Include Furnace,New Gas Fire Place, Install Attic Insulation, upgraded Electrical Panel /Generator Panel.Hydro Connected To Barn .( See Attachment sheet for additional property features and floor plan ) (id:55499)
Exp Realty
1509 - 9225 Jane Street
Vaughan (Maple), Ontario
Bellaria Tower 1 - Parking Space Offered (Not the Suite). This Is Only Available to the Unit Owners of 9225 Janes St. - Bellaria Tower 1. Add this space to increase the resale value of your Suite or for your Overnight guests. Either way, this is a positive addition to your Equity! (id:55499)
Realty Executives Priority One Limited
17 John Kline Lane
Vaughan (Kleinburg), Ontario
Modern 5 Bedroom/5 Bathroom Kleinburg Home. Gourmet Chef Kitchen W/Built-In Appliances, SubZero Refrigerator, WOLF 6 Burner Gas Stove, and BOSCH Dishwasher. Upgraded Smooth Ceilings And Dark Stain Hardwood Floors Through Out! Kitchen Garden Door Walk Out To Flagstone Patio Overlooking The Beautifully Landscaped Gardens. Huge Premium 200' Deep Lot Stretches To 100 ' Wide At The Rear And Features A Stunning Salt Water Pool. **EXTRAS** Electric Light Fixtures, All Window Coverings, C/Air, C/Vac, Sub-Zero Fridge, B/I Gas Cook Top, B/In Oven, Dishwasher, Washer, Dryer, Bbq Gas Line (id:55499)
Homelife Partners Realty Corp.
208 Wesmina Avenue
Whitchurch-Stouffville (Stouffville), Ontario
Welcome to your dream home in Stouffville! Starlane Home, Model Carnegie 2 Elev 2 (4 BR+4 Bath), Aprox 3000 Sq, 10 Ft Ceiling On Main Floor 9 Ft Ceiling On 2nd Floor, 200 Amp Electric Panel. Big Windows In The Basement (9 Ft ), A Bright And Spacious Family Room, Dining Room, And Breakfast Area, Main Floor Has Hardwood Floor, Perfect For Entertaining And Family Gatherings,With A Walk-Up Basement ,Nice Neighborhood Close To Parks, School, Splash-Pad, And Trails. Easy Access To Hwy 404/407/Go Station/Bus. (id:55499)
RE/MAX Royal Properties Realty
44 Rodcliff Road
New Tecumseth, Ontario
1.18-acre In Town Property Boasts Sunsets As It Backs Onto The Tottenham Conservation And The Caledon Trail Way Path. This Home Is Nestled At The End Of A Quiet Cul De Sac Where Privacy And Tranquility Waits. This Charming Home Resonates Family And Gatherings Through Every Aspect Of This Home. Unwind On The Back Deck Featuring Modern Glass/Aluminium Railings (2022) And Private Views. 2+2 Bedrooms, Each With Ensuite Baths, With A Total Of 5 Bathrooms And 2 Kitchens. Approx. 3000 sq ft Living Space. It Suits Families Or Multigenerational Living. The Main Floor Offers A Luminous Large Eat-in Kitchen With A Skylight And Breakfast Bar, A Cozy Living Room With An Electric Fireplace And A Breathtaking View Of The Backyard. A Sunroom/Family Room With Walkout To The Expansive Deck. The Main Floor Bedroom With Ensuite Bath Has Deck Access To Enjoy Your Morning Coffee. Main Floor Laundry. Upstairs, Revel In The Large Secluded Primary Suite With Two Large Double Closets, A Dressing/Sitting Area And A Private Updated 4-Piece Bath. The Bright Open Foyer Features A Spacious Closet And Newer Hardwood Stairs Leading To An Incredible Finished Lower Level, Complete With A Second Kitchen, Two Bedrooms, Two Baths, And A New Electric Napoleon Insert Fireplace (2023) With A Walkout To A Stone Patio. This Bright Lower Level Makes A Wonderful In-Law Suite Or More Space For The Family. Stunning Perennial Gardens And New Stone Walkway/Patio (2023) GuideYou To The Vast Backyard And Endless Trails. Toboggan In The Winter To Bonfires In The Summer. This Stunning Private Property Is On Municipal Services, A Rare Find For Such A Large Property. 2 Car Garage, Ample Parking. Excellent Commuter Location, 30 Min To Newmarket, 30 Min To Brampton, Orangeville, Barrie, 40 Min to Pearson Airport And The GTA. Short Walk To Town And Schools. Enjoy The Trail System, Fairy Trail Village, Blue Grass Festival, Conservation, Shopping And Dining. Don't Miss Out On All This Town And Property Has To Offer! (id:55499)
Ipro Realty Ltd.
271 Main Street N
Uxbridge, Ontario
This new custom home is a masterpiece of modern design and craftsmanship, showcasing handcrafted oak stairs with a contemporary metal railing and elegant glass accents. The sleek engineered hardwood floors flow seamlessly throughout the main and second levels, enhancing the homes timeless appeal. With soaring 10 - foot ceilings and breathtaking floor to ceiling fireplace, the space exudes charm and warmth, offering a perfect blend of style and comfort for everyday living and entertaining. This home is illuminated by modern lighting fixtures that perfectly complement the design. Each of the spacious 4 +1 bedrooms offer beautiful hardwood flooring, large windows and double closets. The 3 + 1 bathrooms are designed for comfort and luxury, featuring heated floors and double sinks The Primary bedroom is a true sanctuary featuring a stunning vaulted beam ceiling to add warmth. Oversize windows flood the space with natural light. The beautiful modern galley - style kitchen is a standout feature, offering a spacious layout with a large island, a convenient coffee bar area, and all brand new appliances. With direct access to the mudroom, it seamlessly combines style and functionality for everyday living.The lower level recreation space in this home is designed to bring family and friends together, offering the perfect setting for movie nights. This expansive area is ideal for entertaining, featuring a sleek modern glass wall accent that adds a touch of contemporary elegance. The floor to ceiling fireplace adds a warm space. The finished basement features a fully legal suite with separate living quarters, offering a fantastic opportunity for rental income or multi - generational living. It features a fully functional kitchen, spacious bedroom, modern bathroom and laundry facilities. Oversize windows and doors create a bright atmosphere. Designed for both comfort and privacy, this space includes all the essentials for independent living while adding value to the home. (id:55499)
Mccann Realty Group Ltd.
56 Jonas Street
Essa (Angus), Ontario
*Former Church on 132'x175' in Town Lot* This former church offers 1800 sqft of finished space + a fully finished basement & is sitting on a 132'x175' institutional lot. The church features a multiple entrances, massive parking lot, generous office & storage space, large congregation area with beautiful pews & organ + piano, bathroom, finished basement w full kitchen, massive meeting area & utility room. This would be an excellent opportunity for someone looking to purchase a property with institutional zoning with permitted uses such as Churches and cemeteries, Clubs for non-profit service groups, Public or separate schools, Public or private hospitals, Community halls, Libraries, etc. The Seller makes no representations or warranties to what may or may not be approved for occupancy on this property the Buyer/Buyer's rep must do their own due diligence. (id:55499)
Homelife Emerald Realty Ltd. Brokerage
Homelife Emerald Realty Ltd.
1202 - 10 David Eyer Road
Richmond Hill, Ontario
Welcome to a sophisticated, contemporary address. Located at Bayview/Elgin Mills, this stunning corner stacked townhome unit brings together modern design with all of the convenience of Urban living. 1356 Sqft of open concept floorplan will feel spacious and comfortable while floor to ceiling windows flood the room with natural sunlight. Close to schools, shopping, highway and Go Station. See attached Schedule for finishes. Parking and Locker Included. Note - Some Listing Photos Have Been Staged. **EXTRAS** Monthly Common Expenses Include $194.45 for the dwelling unit, $49.52 for the parking unit. $13.90 for the bicycle storage locker unit and $33.90 for bulk internet. (id:55499)
Spectrum Realty Services Inc.
217 - 8 Maison Parc Court
Vaughan (Lakeview Estates), Ontario
Experience elegance and comfort at Chateau Parc! This open concept unit features gourmet kitchen equipped with granite countertops, stainless steel appliances, and a breakfast bar that overlooks the spacious living and dining areas. This well-maintained unit includes a parking space, locker, and ensuite laundry. Surrounded by nature with beautiful trails and parks, Chateau Parc offers exceptional amenities: an outdoor pool, hot tub, sauna, fully equipped gym, and a friendly concierge. With convenient guest parking and easy access to shopping, restaurants, and public transit, you'll love the lifestyle this boutique condo provides. (id:55499)
RE/MAX Professionals Inc.
811 - 48 Suncrest Boulevard
Markham (Commerce Valley), Ontario
Fabulous "Thornhill Tower" a luxury Condo. Now offer a 2brs with a Large Den as like a 3rd Br unit close to 1200' sqft and even with 2 underground parking and 1 Locker! Reasonable condo fee which under $1/sqft. Peace of mind and What a Deal!Unbeatable Convenience: Situated Just Steps Away From Shops, Restaurants, Supermarkets, Public Transit, And Beautiful Parks Like The Dollar Hamlet Park And Mackenzie Park , Easy Access To Highway 7, 404, And 407 Is A Breeze. Minutes To Times Square, GO Station, Plazas, Viva Transit & Top Ranking Schools. Ready for immediate occupancy, this residence offers convenience and comfort. Building with resort-style. Fabulous Amenities including Indoor Pool, Sauna, Gym, Guest Suites, Party Room. Indoor Golf, Media Room, 24 Hour Security/Concierge, Visiting Parking & more. No more searching and this one you can call it home! (id:55499)
Right At Home Realty
8d Station Lane
Markham (Unionville), Ontario
Deceptively spacious, this beautifully appointed end-unit townhome in the heart of Historic Unionville is a rare opportunity you don't want to miss. The main floor exudes elegance with pristine hardwood floors, crown moulding, pot lights, and 9-foot ceilings that create a sense of grandeur throughout the open-concept design. Ideal for family entertaining, the generous great room features a cozy gas fireplace, while the modern kitchen boasts sleek white cabinetry, a tile backsplash, stone countertops, and a convenient breakfast bar. Adjacent to the kitchen, the breakfast/dining area is bathed in natural light from large windows overlooking the side yard. The main floor also includes a versatile formal room, perfect for a dining area, den, or home office. Upstairs, you'll find a spacious primary suite with a luxurious updated ensuite, featuring a walk-in shower and walk-in closet. This room offers ample space for a sitting area or reading nook. The second bedroom also has its own ensuite bath and contemporary sliding closet doors. Completing the second floor is a convenient laundry room with a sink and built-in cabinetry. The finished basement provides additional living space with a large rec room, a bonus potential bedroom, and a four-piece bathroom. The exterior of this home is equally impressive, with a charming historic facade, a white picket fence, and a rear and side yard featuring a raised deck, carport, and garage. Location couldn't be better, a short walk to the GO Train station, and mere steps to Unionville's charming Main Street with boutique shops, restaurants, and cafes. Don't miss your chance to live in one of the most sought-after areas of York Region! (id:55499)
Century 21 Leading Edge Realty Inc.
40 Golf Avenue
Vaughan (East Woodbridge), Ontario
Welcome to 40 Golf Avenue, an extraordinary estate offering over 11,000 square feet of luxurious living space in the prestigious Pinewood Estates of Woodbridge. This meticulously renovated mansion, set on a private ravine lot in Pine Valley, blends timeless elegance with modern amenities. The exterior features a stunning combination of Briarhill stone and stucco, complemented by a grand portico entrance and circular driveway that makes an impressive first impression. Inside, the home includes a custom elevator for easy access across all levels. Restored marble floors, using high-quality stones such as Carrera marble, enhance the luxurious feel throughout. The chefs kitchen is equipped with top-tier appliances, custom cabinetry, and expansive countertops, perfect for both everyday meals and entertaining. The sunroom features a built-in barbecue, with sliding glass doors that open during the summer and close during the winter, all equipped with its own exhaust system for year-round comfort. The second-floor master bedroom is a private retreat, complete with its own terrace, a spacious walk-in closet, a makeup area, and a steam sauna. The sitting area is ideal for relaxing with TV or enjoying coffee from the built-in coffee station. Outside, the beautifully landscaped grounds feature a luxurious swimming pool and a poolside bar, perfect for outdoor gatherings and relaxation. The property also enjoys the use of an additional half-acre of conservation land, providing extra privacy and a sense of openness. The basement offers a cozy fireplace, bar, recreation room, spa, and dry sauna, making it the ideal space for unwinding. The home is fully equipped with a geothermal heating system and an automated irrigation system, ensuring a dust-free, energy-efficient environment. A standout architectural feature is the third-floor loft, with a glass floor overlooking the grand foyer below, adding a unique and stylish touch. (id:55499)
Prompton Real Estate Services Corp.
311 - 81 Townsgate Drive
Vaughan (Crestwood-Springfarm-Yorkhill), Ontario
Bright and Spacious 2 Bedroom Unit Overlooks Mature Trees, Outdoor Swimming Pool and Tennis Court. Spacious Size Rooms, Very Functional Layout. Unit Is Clean and Well Cared. All Utilities Are Included In Maintenance Fees. Excellent Area: Walking Distance to Shops, Transit, Restaurants, Synagogues. Building Amenities: Outdoor Pool, Gym, Sauna, Tennis Court, Party Room, Visitor Parking, Security Gate & More. Excellent For First Time Buyers or Empty Nesters. **EXTRAS** Newer Stainless Steel Fridge, Stove, B/I Dishwasher, Washer and Dryer (id:55499)
RE/MAX West Realty Inc.
72 Avdell Avenue
Vaughan (Islington Woods), Ontario
Welcome to 72 Avdell Avenue. This exceptional executive bungalow sits on a rare 50x178 ft lot with incredible backyard retreat featuring in-ground salt water pool, cabana, bathroom, & change room. Beautiful curb appeal with interlock driveway, maintenance free astro turf lawn, & grand front entry. The interior features 9ft ceiling & offers high-end finishes at every turn with hundreds of thousands spent in upgrades. Upgraded lighting, roman blinds on every main window, beautiful white oak hardwood flooring on the main floor, separate formal living room with grand windows & luxurious dining room with impressive wainscotting. The stunning custom chef's kitchen has Calcutta marble counter tops, built in appliances, bar fridge, & white cabinetry with glass accents & interior lighting, a true entertainer's dream. The family room open to the kitchen, features custom millwork & gas fireplace. The primary bedroom is equipped with entry to the backyard as well as gorgeous 3 piece spa-like bath, & large walk-in closet with custom shelving. 2 additional main level bedrooms, one with walk-in closet, share a luxurious main bath. The mudroom has custom built-in shelving, is off the garage entry, & has a private staircase leading to the lower level which can easily be converted into a separate entry basement apartment. Large recreation room & second kitchen with vinyl floor, additional bedroom/office, gas fireplace, & 3 piece bathroom complete the lower level - perfect for multi-generational families. Entertain the whole family in the ultra chic designer backyard with stone & premium synthetic maintenance free grass, stone adorned outdoor kitchen/bar, patio, stone fire-pit, private cabana with gas fireplace, 3 piece washroom, & dressing room. Modern in-ground salt water pool with wide steps & waterfall feature. An absolute showstopper of a home that is sure to impress within walking distance to all major amenities, parks & schools, & close proximity to all major commuter routes. * (id:55499)
Sotheby's International Realty Canada
3180 Kirby Road
Vaughan, Ontario
This property presents a rare opportunity for real estate developers and investors seeking a well-located, mixed-zoning parcel within the Official Plan. The site benefits from easy access to Highway 400, providing superior connectivity to major transit routes.The property is ideally situated with 322.50 feet of frontage and is surrounded by numerous amenities, including the state-of-the-art 550,000 square-foot Walmart distribution center. The sites mixed zoning includes residential, agricultural, and future employment designations, offering flexibility for a range of development uses. With its prime location and zoning, this site offers significant potential for growth and is poised to be a key addition to any portfolio looking to capitalize on the ongoing expansion of Vaughan. Buyer/Buyer Agent due own due diligence on zoning, size, taxes, etc. Property, buildings and structures on the property are being sold "As Is Where Is Condition". Lot size as per Mpac 10.02 Acres. Survey available. (id:55499)
Venture Real Estate Corp.
208 - 10 Gatineau Drive
Vaughan (Beverley Glen), Ontario
Welcome to D'Or Condos! Newest condo building on the block. A luxury condominium located in the heart of Thornhill at Bathurst and Centre. Walking distance to Promenade Mall, shops, restaurants, grocery shopping, YRT & Viva terminal. Spacious 1 bedroom unit (529 sqft) comes with one parking and one locker. West exposure offers plenty of light inside the unit. Luxury finishes, full size appliances, professionally installed blinds. Move-in and enjoy! **EXTRAS** Appliances included: stove, microwave w/ range-hood, fridge & dishwasher, washer & Dryer. 1 parking and 1 locker included. Blinds have been installed. (id:55499)
Property.ca Inc.
25178 Valleyview Drive
Georgina (Sutton & Jackson's Point), Ontario
Amazing opportunity to own a near 10-acre property with tons of features for entertaining or enjoying as your own personal retreat! Large south facing deck (2018) includes a beachcomber hot tub (2019), cabana w/ wood burning fireplace and glass railings. Step down to your newly finished patio (2022) which has an on-ground pool (2021), fire pit (2022), and very own outdoor bar (with electrical service)! Open concept main living / dining / kitchen offers a propane fireplace, skylight and walks-out to the deck. Renovated kitchen includes a large island with stone countertops, stainless steel appliances & farm sink. There are 2-Bathrooms servicing the 3-Bedrooms, allowing for kids to share one and second can function as your own ensuite. The basement has undergone extensive renovations (2023) including waterproofing, spray foam insulation and the addition of a pellet wood stove. Offers a separate entrance through the laundry room and leads into a private office (main floor). The property also includes a massive cleared area (gravel) for parking all your toys, and includes a spray foamed workshop (with propane heater), drive shed, private pond with water feature, garden shed and more. Updated garage has undergone renovations which include updating the insulation, installation of a propane heater and addition of a mezzanine for storage. Truly a spectacular property with enough frontage to sever off a parcel or keep it all to yourself. (id:55499)
Sutton Group Old Mill Realty Inc.
374 Elmwood Avenue
Richmond Hill (Harding), Ontario
Recently built and loved one of the kind custom home on one of the biggest lots in the area. Located in Bayview Secondary school district Professionally designed for enjoying in summer and winter alike. Over 6,000 sq.f of living space A must see resort style backyard with swimming, chilling at the fire pit, admiring the fruit and flower garden or even growing vegetables in the greenhouse. Top of the line kitchen, covered veranda, mane bedroom balcony. Walk up basement with 2 bedrooms, bar/kitchen recreation quarters and spacious dark home theater. **EXTRAS** Fully equipped garage for parking and using as a shop if desired. Professionally landscaped front yard with 6 car interlock driveway Too many details to mention. Come and see for yourself Motivated seller (id:55499)
Real Home Realty Inc.
78 Stilton Avenue
Vaughan (Kleinburg), Ontario
Unique Opportunity Nestled In The Esteemed Community Of Kleinburg. Splendid Luxurious Finishes Of Fine & Modern Functionalities. Incomparable Home Situated On A Child Safe Street W/ A Private Drive & 2Car Garage. Meticulously Updated From Top to Bottom w/Great Attention to Detail. Wide Plank Hardwood Flrs In Modern Colors, Functional Open Concept Layout Perfect For Entertaining, Chef's Kitchen W/ A Dbl Island, W/I Pantry, Top of the Line B/I Appliances, Quartz Counters, Upstairs Laundry W/Custom Millwork, 5 Generous Size Bdrms W/Large Closets & Windows. Primary Bdrm w/Ensuite & Custom Built W/I Closet With B/I Accent Lighting. Custom Designed Mudroom W/ A Custom Built W/I Closet. Partially Finished Bsmt Adds To Large Living Space, Extra 2 Rms & Bthrm. Over $150K spent on upgrades incl Upgraded Flring, Wrought Iron Pickets, Master Bath, Custom Lighting & Fixtures, Exterior Pot-Lights On Timer, & Christmas Light Switch On Timer. Must see +++ Incomparable Property. **EXTRAS** Fully Fenced Rear Yard W/Wrought Iron Gates, Covered Loggia for BBQ In Rain or Winter. (id:55499)
Sutton Group-Tower Realty Ltd.
509 - 281 Woodbridge Avenue
Vaughan (West Woodbridge), Ontario
Welcome To This Stunning 2 Bedroom, 2 Bath, 2 Parking Residence. This Spacious 980 Sq. Ft. Condo + 170 Sq. Ft. Balcony Offers a Great Open Concept Floor Plan Featuring Floor-To-Ceiling Windows with Lots of Natural Light and Plenty of Outdoor Space For Entertaining. 9 Ft. Ceilings. Modern Kitchen with Granite Countertops overlooking Breakfast Area. Primary Bedroom Offers Walk in Closet, 5Pc Luxurious Ensuite. 2nd Bedroom with Double Closet and Closet Organizers. Take In the Views from The Balcony off the Living Room or Primary Bedroom. Gas BBQ Hook Up, Ensuite Laundry & More! **EXTRAS** Great Amenities Include - Concierge, Gym, Party Room and Guest Suites. The Unbeatable Market Lane Location Offers Steps to Shops, Grocery Store, Parks & Restaurants. Close to Transit & Major Highways. (id:55499)
RE/MAX West Realty Inc.
3651 Vandorf Side Road
Whitchurch-Stouffville, Ontario
Experience the pinnacle of modern luxury at 3651 Vandorf Side Road, a secluded 10-acre estate featuring a stunning 4,700 square foot home built in 2020. The property is accessed via a winding road, ensuring the ultimate in privacy and tranquility. This three-bedroom masterpiece is designed for both comfort and sophistication, with a spacious layout and top-of-the-line finishes. Unfinished 1100sf above garage with plumbing R/I. The gourmet kitchen, crafted by Florentine Kitchens, is a chefs dream, boasting two islands, a Wolf gas burner, an induction stovetop, two 36-inch Sub-Zero refrigerators, and two dishwashers. The main floor also features a wine cellar with a capacity for 470 bottles, perfect for connoisseurs. The homes striking 24-foot ceiling height in the main living area creates an open, airy feel, while 10-foot ceilings throughout the main floor and upstairs (with some areas featuring 9-foot ceilings) add to the sense of space. The master suite is a luxurious retreat, with a spa-inspired ensuite and a private balcony complete with a hot tub. The estate also features three serene ponds, one with a cabana area perfect for relaxation or entertaining. The 3-car tandem garage can accommodate up to seven vehicles, catering to car enthusiasts. For added security 22KW Generac back up generator to power entire house including garage. **EXTRAS** B/I Oven, Induction & Gas Burner Cooktop, 2 Sub Zero Fridges, B/I Bev Fridge , B/I Dishwasher, Washer/Dryer, Existing Window Coverings, Motorized Blinds, Light Fixtures, Gas Line for BBQ, Built-in Ceiling Speakers As-Is Condition. (id:55499)
Sotheby's International Realty Canada
265 Wycliffe Avenue
Vaughan (Islington Woods), Ontario
This stunning dream home is located in Vaughan's prestigious Islington Woods neighbourhood, nestled in a sought-after million-dollar community. Sitting on a premium lot that backs onto a golf course, this property offers both luxury and privacy. Recently renovated, it features a completely upgraded gourmet chef's kitchen with granite countertops, a stylish backsplash, a pantry, and a sunlit solarium with vaulted ceilings and skylights. The beautifully landscaped backyard is a true oasis, boasting a gorgeous swimming pool and ample space for entertaining or relaxation. Inside, the home offers elegant details, including a cozy gas fireplace. The spacious primary retreat is a private sanctuary, complete with a 6-piece ensuite, a walk-in closet, and a walk-out balcony with scenic views. The professionally finished basement apartment, with a separate entrance, provides additional living space and includes a recreation area, a full kitchen, three bedrooms, a bathroom, and a separate laundry. This exceptional property combines modern luxury with timeless elegance in an unbeatable location. **EXTRAS** Elfs, Fridge, 2 Stoves,2 Dishwashrs, 2 Washers, 2 Dryers, Cvac, Agdo, Crown Mouldings, Wainscoting, Alarm Sys, Sprinkler Sys, Closet Organizers, Windows 2018, Roof 2016, Cac/Furnace Replaced (id:55499)
Kingsway Real Estate
5399 Concession Rd 6
Adjala-Tosorontio, Ontario
Gorgeous Custom Built Detached 3 Bedroom Bungalow Estate Lot on 2.47 Acre with no neighbours, Property have paved Driveway and 800 sqft Detached Heated Workshop. All 3 washroom and main office have heated floor, professionally groomed landscape with concrete and stone pathway. A great room with cathedral ceilings and a floor to ceiling stone, fireplace overlooking the forest views in complete privacy. 5 min to alliston, and close to all amenities. Please show and sell **EXTRAS** All Elf's, stainless steel fridge, Gas Stove, Dishwasher, Bar Fridge, Washer, Dryer, Reverse Osmosis, Water Softener, 3 Phantom screen doors, Rust & Iron remover, sand remover, tankless water heater owned. (id:55499)
Homelife Maple Leaf Realty Ltd.

