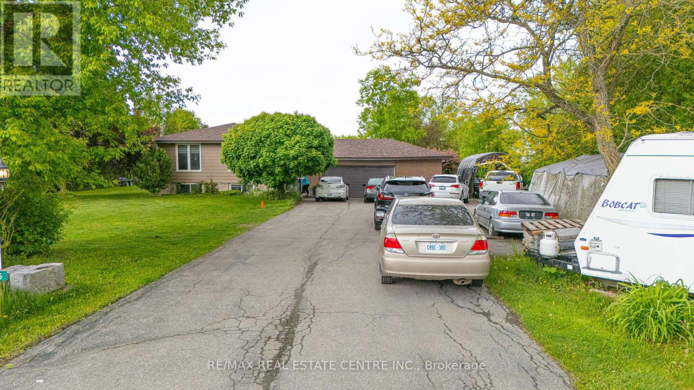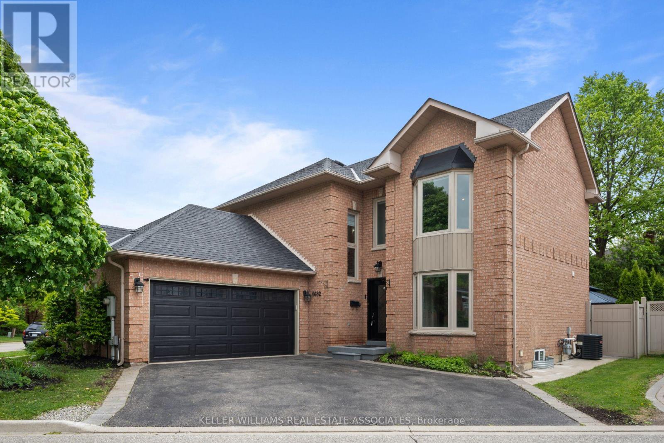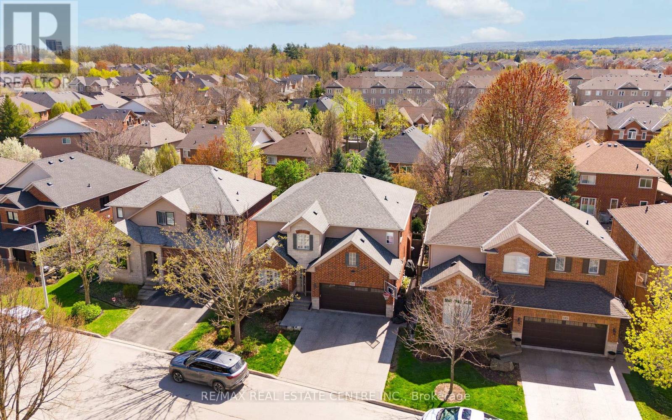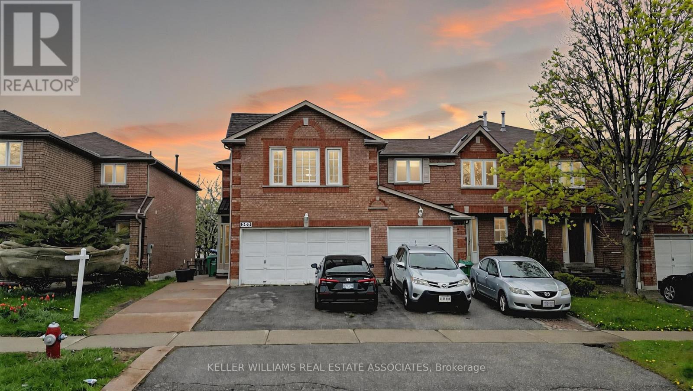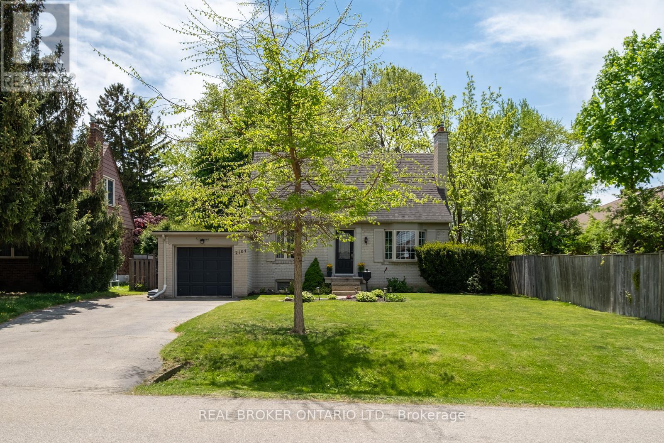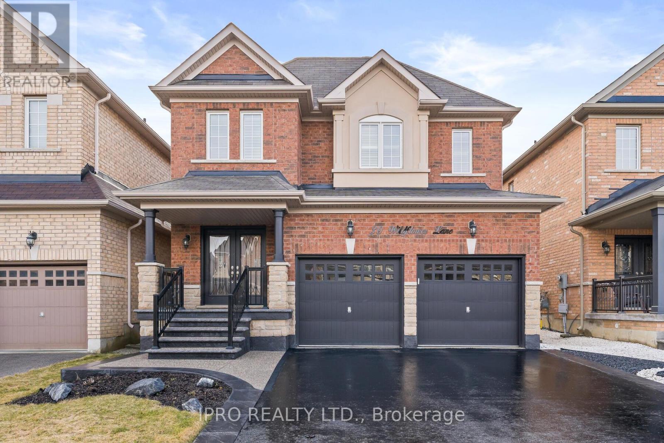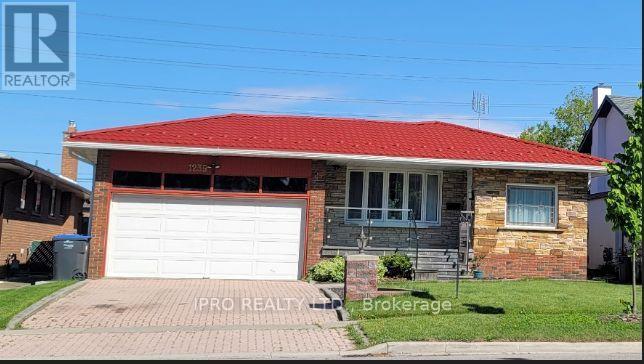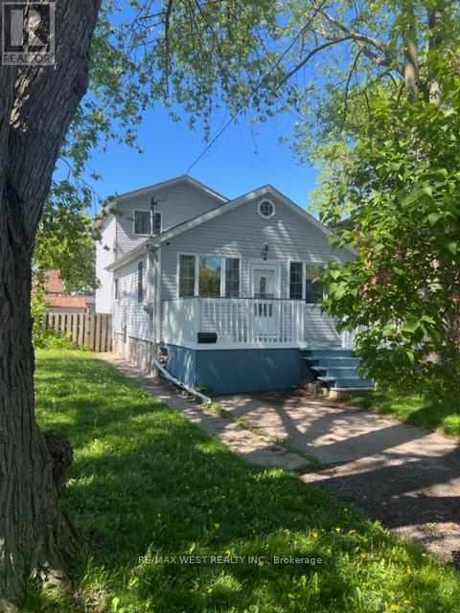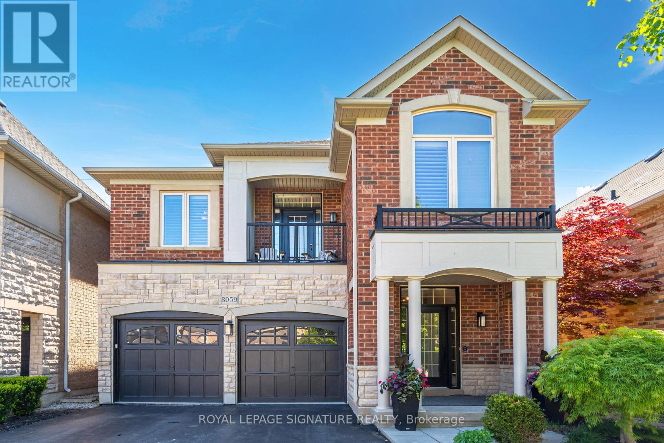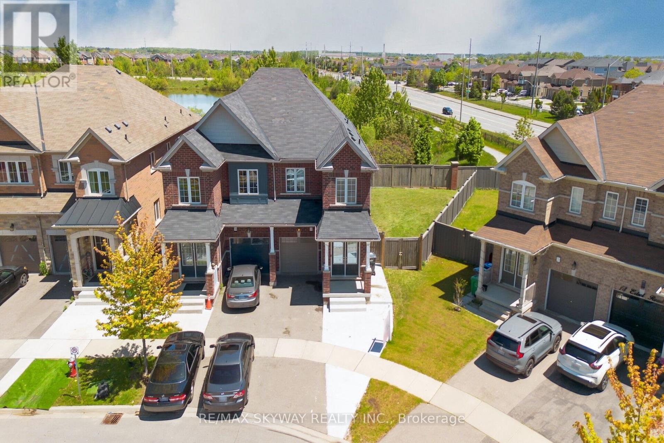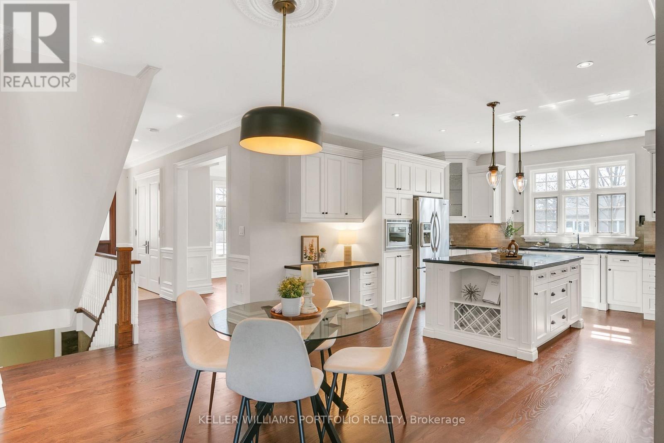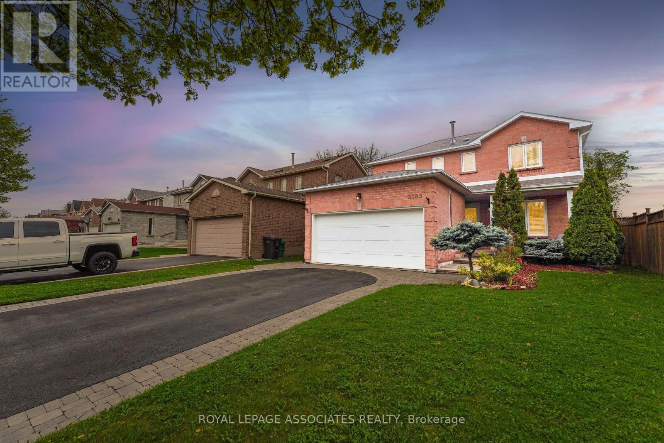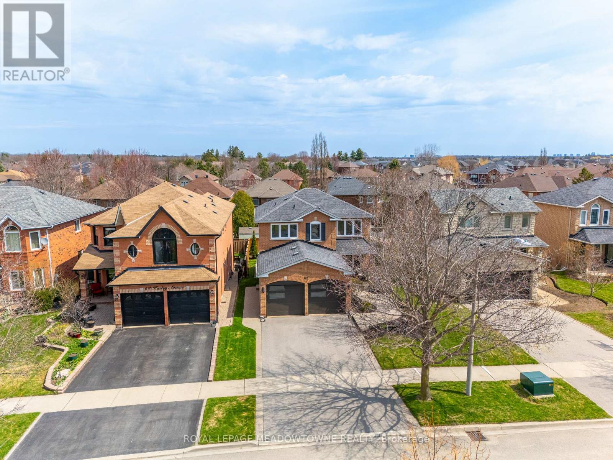8136 Hornby Road
Halton Hills (Rural Halton Hills), Ontario
An absolute bargain Charming bungalow on approx 1-acre lot in a prime Halton location,a rare and valuable opportunity to own a spacious property in the peaceful rural community of Hornby, just minutes from Milton, Highway 401, and the Toronto Premium Outlets. This well maintained bungalow features a bright, functional layout with modern stainless steel appliances and a welcoming interior ideal for comfortable living. Set back from the road and surrounded by mature trees, the property offers exceptional privacy, space, and future potential. Outside, enjoy a large above-ground pool, a deck in the backyard, and a massive, deep yard,perfect for summer parties, entertaining, or relaxing in your own private retreat. A long private driveway provides ample parking for multiple vehicles, trailers, or equipment, making it ideal for families, contractors, or hobbyists. The expansive lot offers endless opportunities for expansion, gardening, or redevelopment. Whether you're planning to renovate, build new, or explore future land use changes, this property delivers flexibility and value. Buyers interested in rezoning or alternative uses must verify permitted uses independently with the local municipality. Conveniently located near top-rated schools, parks, walking trails, golf courses, and just a short drive to the Milton GO Station making daily commuting or weekend escapes a breeze. With land this size becoming increasingly scarce in Halton Region, this is your chance to secure a truly unique offering. Once its gone, it cannot be replicated don't miss out. (id:55499)
RE/MAX Real Estate Centre Inc.
6682 Snow Goose Lanes Lane
Mississauga (Lisgar), Ontario
Welcome To 6682 Snow Goose Lane, A Beautifully Maintained Home Nestled On A Family-Friendly Cul-De-Sac In The Highly Sought-After Lisgar Community Of Mississauga. This Spacious Property Boasts Over 2,600 Sq. Ft. Of Finished Living Space, Featuring 4+2 Bedrooms And 4 Bathrooms, Including A Fully Finished Basement Apartment With A Separate Entrance And Private Side YardIdeal For Multi-Generational Living Or As A Potential Income Suite. The Main Level Offers A Formal Dining Room Overlooking The Front Yard, Just Steps From The Stunning Open-Concept Kitchen With A Centre Island, Built-In Stainless Steel Appliances, And A Walkout To The Fully Fenced Backyard. The Kitchen Opens Into A Bright Living Room With Pot Lights, A Wood-Burning Fireplace, And Another Walkout To The Backyard Oasis, Complete With A Stamped Concrete Patio And Metal Gazebo. A Sunken Family Room Provides Flexibility As A Main Floor Bedroom, Alongside A Convenient 2-Piece Bath To Complete The Main Level. Upstairs, Discover A Spacious Primary Suite With Double Closets And A Private 3-Piece Ensuite, Along With Three Additional Well-Appointed Bedrooms And A 4-Piece Bathroom. The Basement Apartment Includes Two Bedrooms, A Full Bathroom, Kitchen, Living Room, And A Separate, Fully Fenced Yard. This Home Reflects True Pride Of Ownership And Offers Incredible Versatility. Close To Excellent Schools, Trails, Shopping, Restaurants, Major Highways, And Just Minutes To Toronto Pearson AirportThis Is One You Wont Want To Miss! (id:55499)
Keller Williams Real Estate Associates
5449 Valleyhigh Drive
Burlington (Orchard), Ontario
Nestled on a tranquil street in Burlingtons highly coveted Orchard community, this beautifully updated, move-in-ready 4-bed, 3-bath home offers the perfect blend of style, comfort and functionality for modern family living. Boasting exceptional curb appeal, double car garage and welcoming foyer with soaring ceilings, this home impresses from the moment you arrive. Step into a bright & airy open-concept main floor featuring hardwood flooring, neutral tones and elegant finishes throughout. Spacious living and dining areas flow seamlessly into an updated, eat-in kitchen outfitted with quartz countertops, SS appliances, custom cabinetry, a stylish tile backsplash, and a large breakfast island, plus dinette areaideal for both casual meals and entertaining. The inviting family room, complete with cozy gas fireplace & expansive window, offers serene backyard views and a perfect place to unwind. A separate vaulted-ceiling living room is ideal as formal sitting area, den or home office. Convenient main-floor laundry/mudroom with inside access to the garage. Upstairs, retreat to the primary suite with a large walk-in closet and spa-like ensuite featuring soaker tub & walk-in shower. Three additional generously sized bedrooms and an updated full bathroom provide ample space for family or guests. The fully finished lower level expands your living space with a large recroom, bonus office or gym area and a rough-in for another bathroom for future customization. Step outside to your private, fully fenced backyard with a patio area for summer barbecues. Additional features include resurfaced driveway, owned hot water heater, Roof 2023, A/C 2023, Furnace 2020 and abundant storage throughout. Enjoy all the benefits of living in family-friendly Orchardjust steps from top-rated schools, parks, shopping and amenities. With direct access to Sixteen Mile Creek Trail and nearby Bronte Creek Provincial Park, outdoor enthusiasts will love the endless walking, hiking and biking options. (id:55499)
RE/MAX Real Estate Centre Inc.
30 Mayberry Court
Brampton (Central Park), Ontario
Beautifully maintained detached home, with no direct homes behind, is located in Brampton's coveted Central Park "M" Section. Tucked away on a child-safe court, surrounded by other quiet courts that are frequently visited by the local ice cream truck, this home is ideal for young families. The backyard oasis was designed for fun and family time, featuring a heated pool, large deck and an outdoor awning for shade. The kids will love the large play room/ rec room (which can be easily converted to an in-law suite or large bedroom). This perfect family home is well-located within walking distance to 2 parks, extensive green space/bike trails, 5 elementary schools, Sobeys, The Beer Store, Shoppers Drug Mart, CIBC, St. Anthony's Catholic Church, Mackay Pizza and Ellen Mitchell Recreation Center (for swimming and racquetball). This home, with a double-wide driveway, is a short drive from Trinity Common Mall, Highway 410, Professors Lake, Chinguacousy Park, Chinguacousy Wellness Centre, Bramalea City Centre, Mayfield Secondary School, North Park Secondary School and St. Thomas Aquinas Secondary School. Extras: Major interior renovation completed in 2014 including the kitchen, tiles, laminate flooring, stairs, bathrooms and windows (all but 4 were replaced). In 2018, a new pool and deck were built with Hayward Pool Equipment including an automatic puck chlorinator. In 2021, the upstairs 5 piece washroom was renovated adding a convenient double sink. All appliances were purchased in the last 6 months to 5 years (except the fridge which was bought in 2017). (id:55499)
Right At Home Realty
599 Ashprior Avenue
Mississauga (Hurontario), Ontario
This beautifully updated home offers a perfect blend of style, comfort, and functionality. Enjoy newly renovated washrooms, upgraded flooring, and a modern open-concept layout with an open concept dining room. The kitchen features newer appliances and bright spotlights on the main floor, making it both functional and stylish. Step outside to your extended deck with a newly added gazebo perfect for entertaining or quiet evenings. This semi-detached home is connected only at the garage, giving you the privacy of a detached feel. A skylight above the staircase brings in natural light, adding to the homes bright and airy ambiance. The real highlight? A fully finished walk-out basement with a separate entrance and one-bedroom apartment ideal for extra income potential or in-law living. The basement also has private access to the laundry room for added convenience. Located in the highly sought-after Heartland Town Centre, this home is just minutes from top shopping, dining, schools, and transit and highway 401,407,403. (id:55499)
Keller Williams Real Estate Associates
22 Blackwell Place
Brampton (Fletcher's Creek South), Ontario
Nestled In A Private Cul-De-Sac, This Immaculately Maintained, Fully Renovated Home OffersUnparalleled Privacy & Charm, With A Lot Backing Onto A Children's Park And No Backyard Neighbours.The Main Floor Features Elegant Porcelain Tile Flooring Throughout, Including A Fully UpgradedKitchen With Modern Finishes, Perfect For Everyday Living And Entertaining, Complemented By RichHardwood In The Family, Living, & Dining Rooms. Upstairs, The Primary Bedroom Boasts A Large Walk-InCloset And A Luxuriously Upgraded 5-Piece Ensuite, Alongside Spacious Additional Bedrooms. The FullyFinished Basement Adds Versatility With An Entertainment Room, Two Bedrooms & Full Washroom. WithNumerous Upgrades Throughout The Home Adding To Its Modern Appeal, This Property Is Ideally LocatedJust 5 Minutes From Major Highways, Schools, And Top Retailers, And Steps Away From Peel VillageGolf Course. Its The Perfect Blend Of Comfort, Style, And Convenience. (id:55499)
RE/MAX Millennium Real Estate
2194 Wedgewood Road
Mississauga (Lakeview), Ontario
Nestled on a quiet, tree-lined street in the heart of Applewood Acres, this classic West End home is full of character and warmth. Set on an expansive 59x128 ft flat lot, this property offers endless outdoor enjoyment from summer days by the fully fenced-in pool to peaceful afternoons under the mature trees.Step inside to discover beautifully preserved hardwood floors and a thoughtfully designed layout. The main floor boasts an elegant combined living and dining area, complete with large sun-filled windows and a cozy fireplace. A charming den leads into a newly renovated kitchen,featuring a picturesque view of the backyard. A convenient main floor powder room completes this level.Upstairs, you'll find a serene and spacious primary bedroom, two additional bedrooms, and a full bathroom. The finished basement offers versatile space ideal for a rec room, home office,gym, or playroom.Located just minutes from the GO station, highway, shops, parks, and walking trails, this is a rare opportunity to own a truly special home in one of the area's most welcoming communities.Move in this summer and enjoy all that this property has to offer! (id:55499)
Real Broker Ontario Ltd.
40 Hamilton Court
Caledon, Ontario
Offering Corner Lot with ample of natural lighting, 4 Bedroom, 4 Washroom Home situated on a quiet court in the sought-after Southfield community. Featuring a Double Door Entry, Separate Living and Family Areas, Hardwood Floors and Pot Lights on the main floor, Custom Kitchen featuring Quartz Countertops and extra storage space with huge central island for intimate family gatherings. Second floor Separate Laundry for convenience. Legal Basement Apartment Registered As 2nd Dwelling. No Side Walk - Total 6 Cars Parking and custom shed for extra storage in the backyard.. Located within walking distance to Southfields Recreation Centre and grocery stores, and just a short drive to Walmart, GoodLife Fitness, and Highway 410 (id:55499)
RE/MAX Hallmark Chay Realty
15634 Mountainview Road
Caledon (Caledon East), Ontario
Stunning Raised Bungalow on a 4.5 acre Lot This one-of-a-kind raised bungalow is an entertainers delight and a rare find! Offering approximately 7,000 sq ft of luxurious living space, this stunning home is set on a beautifully manicured, oversized lot with incredible outdoor amenities and high-end interior finishes. MAIN LEVEL: 3,480 sq ft. Soaring 10 ft ceilings, elegant hardwood floors, and exceptional natural light throughout. The large foyer leads into a spacious Great Room boasting a gas fireplace and skylight, while the Formal Dining Room dazzles with a chandelier, pot lights, mood lighting, and a coffered ceiling. Also includes a separate Living Room with coffered ceilings. The huge gourmet kitchen features ceramic floors, granite countertops and islands, Sub-Zero built-in fridge/freezer, commercial-grade 2-oven stove, Bosch dishwasher, 3 sinks, plus a wet bar and a walkout to a massive maintenance-free deck (installed 2024). 4 spacious bedrooms, including a Primary Retreat with 5-piece ensuite, his & hers closets, crown molding, and W/O to a private deck. LOWER LEVEL: Entertainment paradise with Recreation Room with wet bar, fireplace & 2 W/O to patio. Games Room (air hockey, foosball & pool table, included), Media Room with projector, Gym with equipment & Sauna, Kitchen with pantry & walkout to garage. Lower-level bedroom features a2-pc ensuite, closet/shelves, and walkout to patio. Also includes a Cantina with built-in shelves. ADDITIONAL FEATURES:5-Car Garage: The Double attached garage has new epoxy floors. Circular Driveway: Parks up to 20 vehicles Geothermal Heating/Cooling: 2 furnaces. Dual-zone controls. Salt Water Pool: New liner, underground plumbing, and concrete (2023)Tennis Court: Artificial turf with automatic ball machine. Irrigation System: Front and back yards. Many Extras included. This immaculately maintained property is loaded with luxury, comfort, and unparalleled entertainment options. Truly a must-see to appreciate. (id:55499)
Royal LePage Signature Realty
30 Wildflower Lane
Halton Hills (Georgetown), Ontario
This beautifully maintained and well-cared-for home offers the perfect blend of comfort and style. Featuring three spacious bedrooms and three bathrooms, it provides ample space for a growing family. The main level boasts a convenient two-piece powder room, while the upper level includes two luxurious five-piece bathrooms, ensuring comfort and privacy for everyone. The well-appointed kitchen is a chefs dream, complete with stainless steel appliances, granite countertops, and a breakfast bar, all overlooking the backyard deck and sparkling pool an ideal setting for summer gatherings. Adjacent to the kitchen, the cozy family room features a gas fireplace, creating a warm and inviting atmosphere. Gleaming hardwood floors flow throughout, enhancing the home's elegance. The primary bedroom is a true retreat, offering a spacious ensuite with a walk-in closet. A convenient upper-level laundry room adds to the home's functionality. Downstairs, the finished basement includes a dedicated office area, perfect for remote work or study. Outside, the home is beautifully landscaped, with an inviting front porch that adds to its charm. With parking for four cars, there is plenty of room for guests. The location is unbeatable within walking distance to shopping, restaurants, coffee shops, and schools. With 9-foot ceilings on the main floor and a spacious dining room perfect for family gatherings, this home offers an exceptional living experience in a prime location. (id:55499)
Ipro Realty Ltd.
63 Collingdale Road
Toronto (Mount Olive-Silverstone-Jamestown), Ontario
Tucked Into A Quiet, Family-Oriented Neighbourhood In Etobicoke, This Beautifully Maintained, Rarely Offered Detached 2-Storey Home Backs Onto The Picturesque West Humber Trail Offering Ultimate Privacy And A Rare Natural Backdrop In The City. Featuring 4 Spacious Bedrooms, A Main Floor Office, And A Professionally Finished Walk-Out Basement, This Home With Over 3000 SQFT Of Livable Space Combines Functionality, Comfort, And Timeless Upgrades Throughout. The Main Floor Offers A Thoughtfully Designed Layout With A Separate Living Room Featuring A Cozy Gas Fireplace And A Walkout To A Large Concrete Terrace With An Awning And Gas Line Perfect For Relaxing Or Entertaining While Overlooking The Ravine. The Formal Dining Room Connects Seamlessly To The Upgraded Kitchen With Breakfast Bar (2018), Creating A Practical Yet Inviting Flow For Daily Living. Upstairs, You'll Find Four Generous Bedrooms And Recently Renovated Bathrooms (2025), Including A Private Primary Suite With A Walk-In Closet And A Stylish Ensuite. The Fully Finished Walk-Out Basement (2020) Extends Your Living Space With A Full Kitchen, Bedroom, Bathroom, Wet Bar, Cold Room, And A Second Gas Fireplace Ideal For In-Law Living, Extended Family, Or Rental Income. At The Front Of The Home, A Private Courtyard Offers A Peaceful And Inviting Space To Enjoy Morning Coffee Or Greet Guests Adding Charm And Additional Outdoor Living Space. Freshly Painted Throughout (2025), Privately Fenced (2024), And Includes A Shed With Electricity, An Additional Gas Line Under The Concrete Terrace, And A Double Garage With Ample Storage And Equipped With A Separate Electrical Panel Perfect For A Workshop Or Hobby Space. Professionally Landscaped And Meticulously Cared For, This Home Offers Peace And Privacy With Easy Access To Highways 401, 409, And 427. Don't Miss Out On This Rare Opportunity To Own A Turn-Key Ravine Property With Direct Access To Nature, Right In The Heart Of Etobicoke. (id:55499)
Royal LePage Signature Realty
120 Bellchase Trail
Brampton (Bram East), Ontario
Beautiful absolutely stunning upgraded 4+3 Bedrooms Detached, almost 2500 Sqft. Liveable space abundance of quality upgrades includes a spacious wooden Deck perfect for outdoor entertainment. This house features a completely finished 3 Bedrooms. Basement with 2 full 3 pc Bath and a separate entrance.Upgraded kitchen, fenced backyard. Close to all amenities. Public transit, Shopping, schools and highways. (id:55499)
RE/MAX Real Estate Centre Inc.
4213 Tea Garden Circle
Mississauga (Creditview), Ontario
Welcome to this stunning 4+2 bedroom detached home in a high-demand neighborhood! Spanning2222sf (per MPAC), this residence boasts a spacious living room and a massive backyard perfect for relaxation and entertaining. The renovated kitchen dazzles with granite countertops, stainless steel appliances (including a 2022 gas stove), and a cozy breakfast area. Elegant California shutters add modern sophistication. The fully finished basement, newly renovated in2023, features 2 bedrooms, a kitchen, a full washroom, and a separate entrance through the garage ideal for guests or rental potential. Enjoy recent upgrades: furnace and A/C (2021) ,roof (2020), 100amp electrical, two sets of washer/dryer (2024), and a refreshed backyard with concrete and sidewalk (2023). The backyard is a serene oasis with apple and cherry fruit trees, cherry blossoms, a magnolia, perennial flowers, and a natural gas BBQ for summer gatherings. Just minutes from Square One, top schools, groceries, and highways 403/401, this home blends luxury, functionality, and prime location. Fireplace in As-Is condition. Don't Miss Out! (id:55499)
Royal LePage Signature Realty
30 Tindale Road
Brampton (Madoc), Ontario
Welcome to your dream home at 30 Tindale Road. You will not be disappointed with this show stopper! Well maintained home with amazing updates and renovations! The basement is an entertainer's dream! Hardwood floors and pot lights throughout! There are too many details to mention on this property such as a dedicated laundry room, walk-in storage pantry that can be converted to a bedroom, and so much more that you will need to come and see the rest for yourself! Endless opportunities even for rental income in the basement if ever needed! Close to major highways, grocery, restaurants, schools, transit and more! (id:55499)
RE/MAX West Realty Inc.
1497 Lancaster Drive
Oakville (Fa Falgarwood), Ontario
Welcome to pure luxury in the beautiful neighbourhood of Iroquois Ridge South. This simply breathtaking 3 bed, 4 bath upgraded modern barn-style home features an oversized open concept kitchen combined with dining and living areas, open foyer with exquisite bay-style windows, and a sun-filled backyard porch walkout that connects each room perfectly allowing seamless flow throughout the main floor. Gourmet, chef-inspired kitchen with stunning 6 ft engineered quartz countertop island, stainless steel grated stove top with centre island exhaust, custom open pantry with built-in cabinetry, all of which sitting on immaculate white oak plank flooring. An entertainer's dream! Enjoy a quiet book, an evening cocktail or a weekend play-date with the kids in your private backyard protected with 20' Arborvitae tree fencing, custom interlocking with grated fire pit, and blended artificial turf yard - allowing for long-term performance and easy maintenance. Additional features include a basement home theatre & entertainment lounge, private two-car garage with separate entrance, and a three bedroom layout with spa-inspired master bedroom. This home has it all. Local Amenities include Sheridan Public School, Sheridan College, Upper Oakville Shopping Centre, Oakwoods Shopping Centre, and an abundance of local restaurants. Immediate access to Hwy 403 Hwy 401, public transit, and more. Embrace sheer serenity and tranquility at 1497 Lancaster Drive. **This home is linked at one basement wall** (id:55499)
Engel & Volkers Toronto Central
Saigal Realty Inc.
1239 Silver Spear Road
Mississauga (Applewood), Ontario
Welcome to the Well Maintained 3Bdrm/3Bath, Bungalow that offers 1275-SF of living space. Step inside this Bright Kitchen with recently updated Caesar stone Countertop and plenty of cabinet storage plus ceramic backsplash/floor. Walk into a cozy Living/Dining Room that provides lots of natural light and Hardwood Throughout the Main Floor, making it perfect for an everyday living & entertainment. Generous sized bedrooms with each offering nice views, from recently upgraded windows, of the oversized backyard. 3 recently renovated baths with one "walk in tub" on the main floor. Spacious fully developed basement with generous storage & great potential. Interlock driveway leads to Double Car Garage, Sidewalk & Private Patio. Metal Roof 2022, Tankless Water Heater 2020, Furnace 2020, Wooden Fence 2022. Sump Pump. Convenient location in desirable Applewood Hills, Close to Library, Malls, Schools and Hwys. There is additional shower in the laundry room. Buyer to verify all measurements. (id:55499)
Ipro Realty Ltd.
12 Eldorado Court
Toronto (York University Heights), Ontario
Charming Detached 4-Level Side-Split with Space, Style & Functionality! This beautifully maintained detached home features 4 finished levels, a 2-car garage + 3 car driveway, and interlocked front and back yards with full fencing for privacy. Inside, enjoy hardwood floors, solid oak doors, and a warm, inviting layout. The main level offers a bright kitchen with stove top, range hood, fridge, washer & dryer, a cozy fireplace, and sliding doors to the backyard. Upstairs, the primary bedroom features a 2-pc ensuite, double closet, and large windows. The lower level has been converted into 3 bedrooms and is currently rented. The finished lower level include an additional 2 bedrooms currently rented, a spacious living/dining area with fridge, 3-pc bath, cold room, and a huge crawl space. This is a rare opportunity to own a spacious, move-in ready home in a peaceful neighborhood on a court. Book your showing today! (id:55499)
Keller Williams Referred Urban Realty
56 Forty First Street
Toronto (Long Branch), Ontario
Wow, South Long Branch, detached 4 bedroom, 2 storey home. Featuring gas fireplace, walk-in closet in Primary bedroom. Large Lower level recreation room. Separate side entrance. Backyard with interlock pavers and oversized storage shed. Short walk to Marie Curtis Park and Sandy Lake Ontario Beach. Public Boat Launch. Fish, Paddle, cycle, or Daydream in one of the best of Urban Nature in the City Limits. Hidden Gem Location. Outdoor Gym, Children's Play Ground and Waterpark. Etobicoke Creek, offering long walking and biking trails. Plus The New Jim Tovey Lakefront Conservation Area extended trail Opening Soon. Long Branch, South of Lake Shore. Steps to Long Branch GO Train, and TTC at top of Street. One Bus to Subway. Easy Highway access, 427, QEW and 401, Minutes to Airport and Downtown Toronto. Exceptional South of Lake Shore location. (id:55499)
RE/MAX West Realty Inc.
3059 Ferguson Drive
Burlington (Alton), Ontario
*RAVINE LOT*Step into 2228 square feet of functional living with an additional spacious lower level in this 4-bedroom, 4-bathroom detached home designed with today's busy family in mind. Featuring a double car garage, California shutters and smart layout, this home gives you the space you need to live, work, and play. The open concept main floor flows seamlessly from the modern kitchen with quartz countertops and stainless steel appliances to the sunlit living area. Upstairs, well appointed bedrooms offer privacy for every family member, while the fully finished basement is ready for movie nights, a playroom, or your dream home gym. Your own backyard oasis offers lush greenery, privacy, and a bubbling hot tub which creates the perfect spot to unwind after a long day. Located just minutes from top-rated schools, beautiful parks, and shopping essentials - this is where convenience meets comfort. Don't wait. This home has everything your growing family needs and more. Book your showing today! (id:55499)
Royal LePage Signature Realty
22 Edsel Road
Brampton (Northwest Brampton), Ontario
Welcome to this exceptional (4+2 Bedroom,4 washroom) Semi-Detached House, Nestled on a Premium Pie-Shaped Ravine Lot backing onto a Serene Pond. Boasting approximately 2000 Sq ft + 700 Sq ft of modern living space, this home features 9 foot ceilings on the main floor, Freshly Painted and New floors on the second floor. The open concept layout is anchored by a bright , upgraded kitchen with New Quartz Countertops and ample cabinet space. The upper-level laundry room adds convenience to daily living. The fully finished 2 bedroom, 1 washroom basement comes with a Separate Entrance by the builder, making it perfect for multi generational living or potential rental income. The deep, private backyard offers tranquility and space, perfect for entertaining or enjoying nature year-round. The homes location is unbeatable, within walking distance to parks, schools, child day care. This is the perfect blend of space, privacy, and natural beauty -- don't miss out on this rare opportunity ! **This is the perfect Lot to Add Additional Legal ADU unit to generate extra rental income and also increase the resale value of the property.** (id:55499)
RE/MAX Skyway Realty Inc.
115 Ecclestone Drive
Brampton (Brampton West), Ontario
This lovely 3+ bedroom, 3-bath detached family home is nestled in a desirable, family-oriented Brampton West neighborhood, offering privacy and easy access to all major amenities. The home welcomes you with great curb appeal and a charming front walkway. Inside, a well-designed main floor features separate formal living and dining rooms, ideal for family gatherings or entertaining. The renovated kitchen boasts new countertops and cabinets with a walkout to a private deck and a fully fenced, landscaped backyard. A spacious, open-concept finished basement adds extra living space, upgraded laminate flooring, pot lights, storage, and a full washroom with a stand-up shower. An oversized driveway offers ample parking and room to grow. Located near downtown, parks, trails, schools, transit, and shopping this home checks all the boxes for modern family living. (id:55499)
RE/MAX Real Estate Centre Inc.
4 Maydolph Road
Toronto (Islington-City Centre West), Ontario
This custom Galle-built home blends elegance and practicality with spacious interiors, premium finishes, and a flexible layout. The brick and natural stone exterior showcase superb craftsmanship, while a wide driveway leads to an oversized two-car garage with direct home access. The landscaped backyard features a covered porch, concrete patio, and cedar shed for extra storage. Inside, a grand centre hall boasts hardwood and limestone flooring with a mosaic marble inlay. A formal dining room features crown mouldings, wainscoting, and large windows, while a main-floor office doubles as a guest or in-law suite with a double closet and full bathroom. The heart of the home is the custom Barzotti kitchen, where granite countertops, a large centre island, and a sun-filled breakfast area make everyday living effortless. Built-in Barzotti cabinetry frames the wood-burning stone fireplace in the family room, which opens to the covered porch and backyard - perfect for hosting. Upstairs, hardwood flooring continues through four bedrooms, including a primary retreat with a walk-in closet and spa-inspired ensuite featuring a jetted soaker tub, oversized shower, heated floors, and double sinks. A second-floor balcony off one bedroom provides a private outdoor escape, while a laundry room adds convenience. The finished basement expands the living space with above-grade windows, guest bedroom, 3pc bath, a gas fireplace, and ample storage. Rec and games rooms, plus a wet bar rough-in, offer flexible space. A dedicated workshop with a utility sink and cold storage under both porches adds functionality. Located in family-friendly Eatonville with easy access to Pearson Airport, top-rated schools, Kipling subway, and GO Hub, this home offers character, versatility, and an unbeatable location. (id:55499)
Keller Williams Portfolio Realty
3189 Pebblewood Road
Mississauga (Meadowvale), Ontario
Welcome to 3189 Pebblewood Road, a beautifully maintained and spacious family home nestled in the heart of the highly sought-after Churchill Meadows community. This exceptional property offers a rare combination of comfort, functionality, and income potential with a private separate entrance, ideal for an in-law suite or future rental unit. The main home features a bright and open layout with generous living spaces, perfect for large families or those who love to entertain. Step into a warm and inviting atmosphere with sun-filled rooms, a well-appointed kitchen, and seamless flow throughout. The backyard is a true highlight ideal for summer gatherings, gardening, or simply enjoying your own private outdoor retreat. Located in a vibrant, family-friendly neighbourhood known for schools, parks, shopping, and easy access to major highways and transit, this home checks every box. Whether you're looking to upsize, invest, or settle into a peaceful yet convenient part of Mississauga, 3189 Pebblewood offers exceptional value and versatility. Don't miss this incredible opportunity to own a home that offers both lifestyle and long-term potential. (id:55499)
Royal LePage Associates Realty
62 Harley Avenue
Halton Hills (Georgetown), Ontario
Welcome to this beautifully updated and meticulously maintained 4-bedroom, 3-bath home, offering nearly 2,000 square feet of stylish living space plus a fully finished basement. From the moment you arrive, you'll notice the charming curb appeal, a reflection of true pride of ownership that continues throughout the home. Step inside to discover a versatile floor plan featuring hardwood flooring throughout the main level, including a spacious living room, formal dining area, and a cozy family room anchored by a newly updated fireplace with a sleek surround. The heart of the home is the modern kitchen, complete with stainless steel appliances, a breakfast bar, and an inviting eat-in nook. From here, step out onto an expansive deck that overlooks a professionally landscaped backyard, perfect for summer barbecues or quiet morning coffee. The main floor also includes a convenient laundry/mudroom with direct access to the garage and a separate side entry, adding everyday ease and functionality. Upstairs, retreat to the generous primary suite featuring custom wall cabinetry and a luxurious 5-piece ensuite bath, designed to feel like your own private spa. Three additional well-sized bedrooms and a stylishly renovated 3-piece bath complete the upper level. The fully finished basement offers additional living space, ideal for movie nights, a reading lounge, play area, or home office -- whatever suits your lifestyle. Ample storage options throughout ensure you'll never run out of space. Additional highlights include an attached double-car garage with side-door access and a prime location in a desirable neighbourhood. This is a rare opportunity to own a thoughtfully upgraded, move-in-ready home that truly has it all. Schedule your private showing today! Updates: Fridge, Stove, Washer & Dryer (24), Driveway & Walkway (21), Ensuite Bathroom (20), Gas Fireplace (19), Garage Doors (18), Furnace & A/C (15), Dishwasher (15) (id:55499)
Royal LePage Meadowtowne Realty

