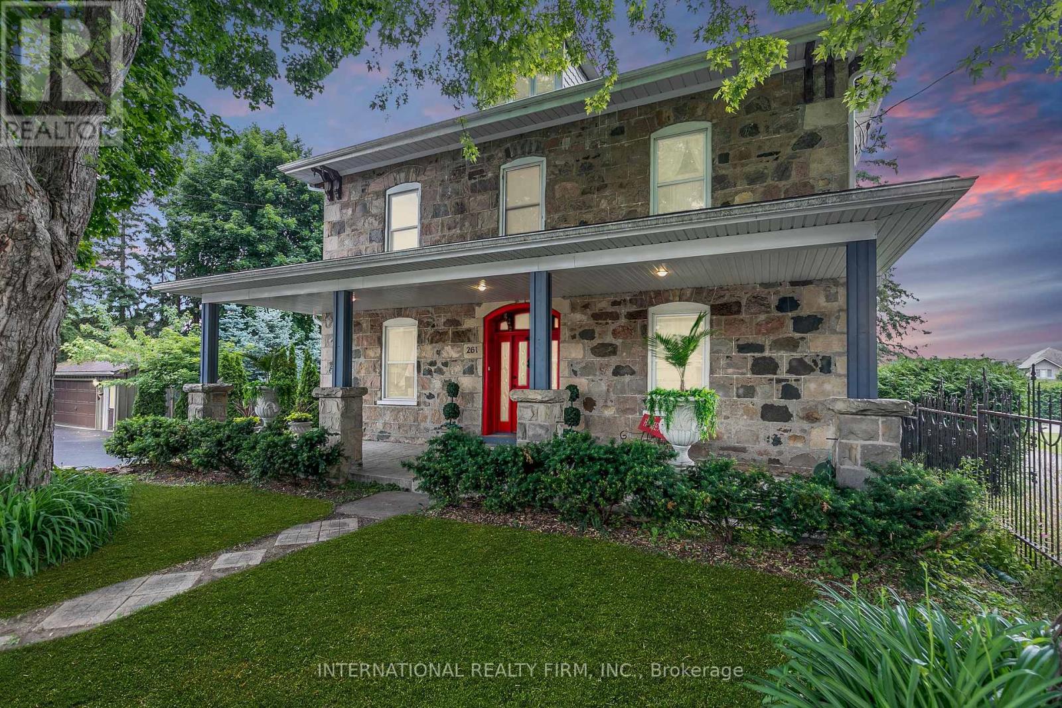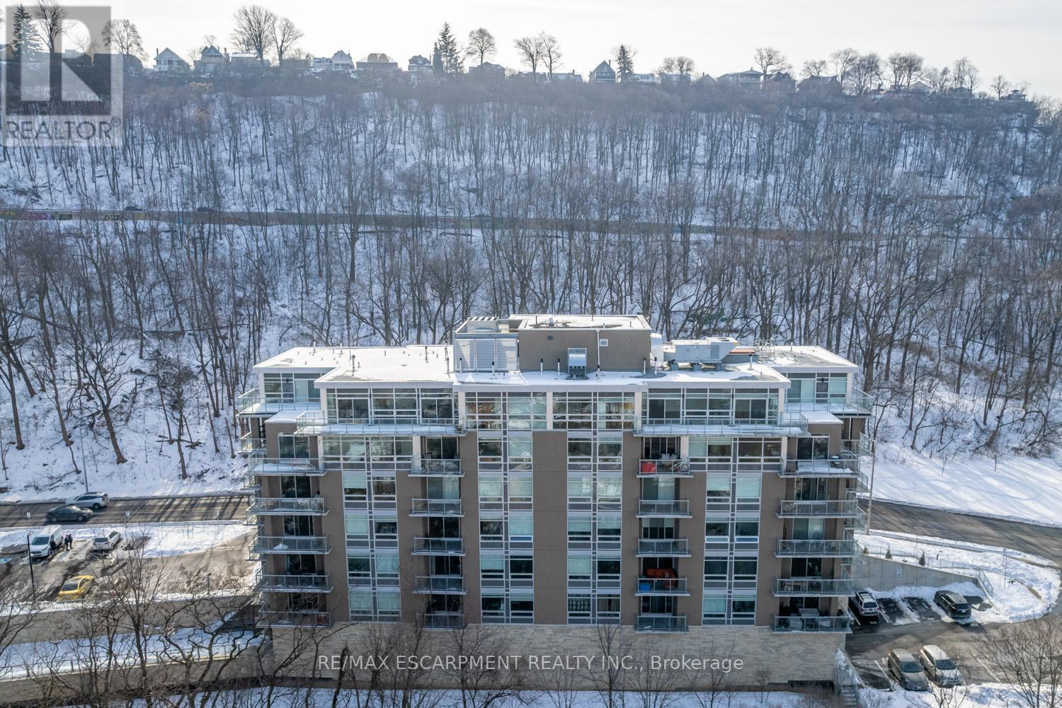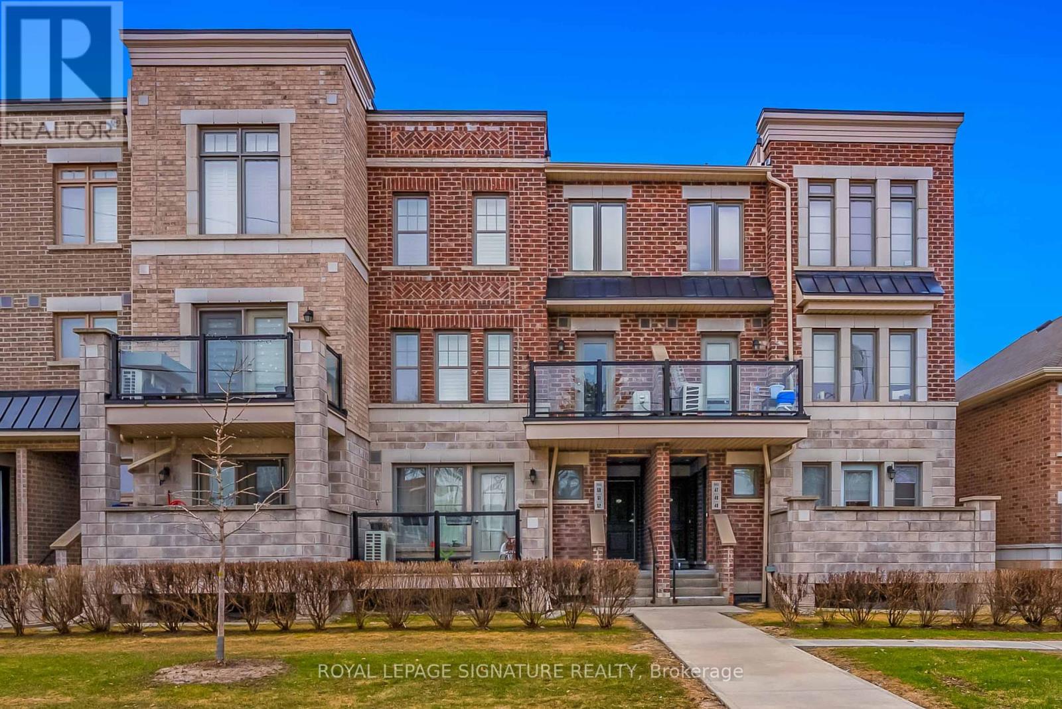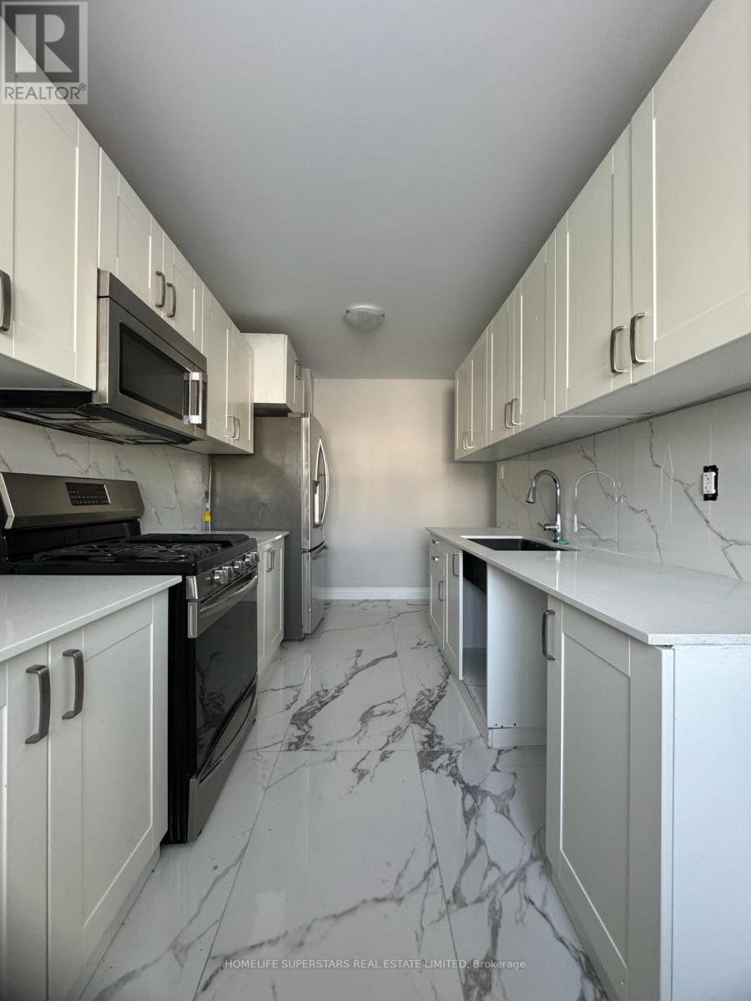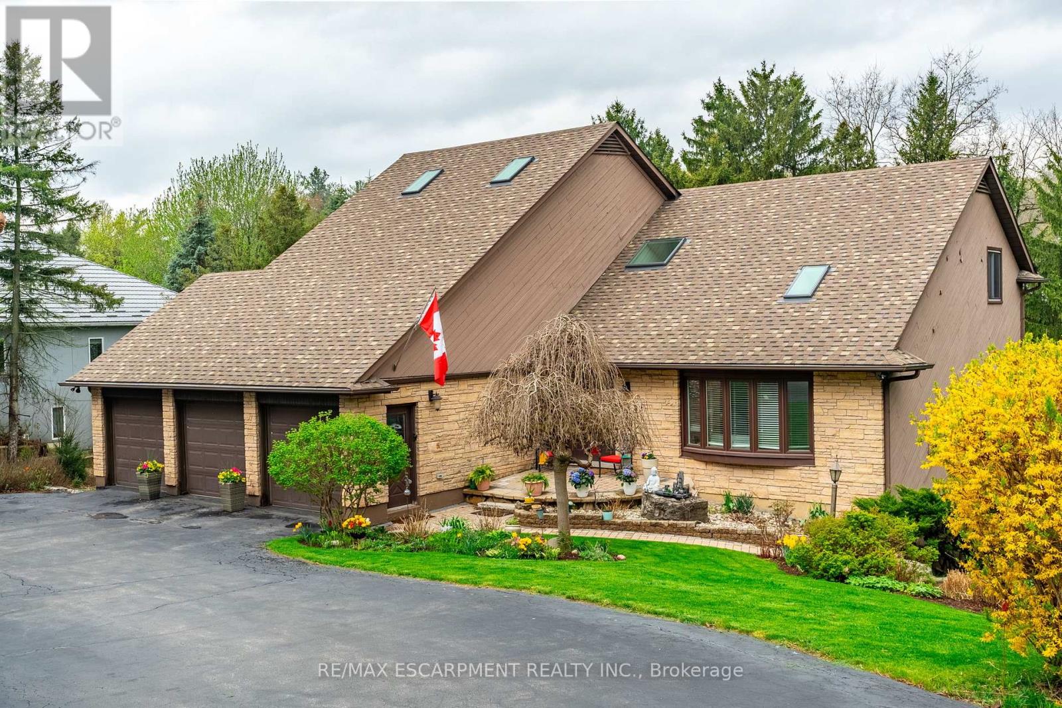Mbr143 - 155 Mccrearys Beach Road
Drummond/north Elmsley, Ontario
This three-bedroom haven exudes elegance and comfort, with bright, airy interiors and captivating sunrise and sunset views of Mississippi Lake. The open-concept living area is perfect for relaxation and entertaining. The master bedroom boasts a queen bed while the other two bedrooms include bunk beds. Cottage upgrades include a front deck, and the cottage comes fully furnished along with a 5 year mechanical warranty.*For Additional Property Details Click The Brochure Icon Below* (id:55499)
Ici Source Real Asset Services Inc.
202 - 6065 Mcleod Road
Niagara Falls (Arad/fallsview), Ontario
Newer (only 2.5 years old unit). Modern unit wit 2 bedrooms, 2 full washrooms on a main floor, with a nice cozy balcony in a great Niagara Falls neighborhood. This modern style unit features 9 foot ceilings, all stainless steel appliances, quartz kitchen cabinets. Great Niagara Falls location, just minutes away from the Falls and QEW. (id:55499)
Homelife/response Realty Inc.
261 Smith Street
Wellington North (Arthur), Ontario
ESCAPE THE CITY TODAY!!! IT's TIME TO BUY NOW! LOW MORTGAGE RATES!!! RARE OPPORTUNITY TO OWN THIS HOUSE! The Stone House is one of the most iconic historical buildings. This "Grand Dame of Arthur" is nestled in the well known 'Most Patriotic Village of Arthur'. Have Peace of Mind With Approx 1/2 Acre Completely Enclosed & Fenced For Your Children And Pets Safety, Enjoy The Extra Large Property Right In Town, Municipal Water & Sewage, Fiber Optics High Speed Internet On-site, Gas, Hydro, Water Softener, Hot Water Tank Owned (No Rentals On Site), Main Floor 10' Coffered Ceilings, 2nd Floor 9' Cornice Ceilings, 13" Wood Trim/ 22"Window Sills Throughout, Granite, Hardwood Floors, Large Garden, 12 Parking Spots (2 Car Detached Garage, 10 Car Circular Paved Driveway), Covered Front/Back Porch, Heated Kitchen/Washroom Flooring, Large Eat-In Kitchen Island, Kitchen Walk Out To Back Yard And The Heated 29,000 Litre Salt Water In-Ground Pool, Electrical Powered Pool/Garden Shed, 2nd Floor With Full Size Cast Iron Stairs - Fire Escape Exit Off The Laundry Room, Water Softener, Gas Heated Water Tank, Radiant Heating, Heated Kitchen & Powder Room Floors. Short Commutes, 1 Hr to YYZ Airport, 1.5 Hrs To Downtown Toronto, 25 Minutes to Orangeville, 60 Minutes to Brampton, 15 Minutes to Fergus, 35 Minutes To Guelph Central Go/Via Station, In Town Local (GOST) Guelph Owen Sound Transit. Thousands Spent To Modernize. Walking Distance To Schools, Library, Restaurants, Markets, Shopping and So Much More. OPTION To Purchase The House Furnished. (No Heritage Designation Status) 4 HRS NOTICE TO SHOW. Thank you for stopping by to check out this rare listing. Tell your friends, share with your family, it will not last long with the mortgage rates dropping and the expected house price increase of approximately 4.7% For 2025.... See you soon! (id:55499)
International Realty Firm
76 Oak Avenue
Hamilton (Greensville), Ontario
:Nestled at the end of a quiet cul-de-sac, this custom-built home is an architectural masterpiece that spans over 5,000square feet. With its striking Arts and Crafts style, vaulted ceilings, and stunning wood beams, it evokes the charm and warmth of a private winter chalet, seamlessly blending with the surrounding natural beauty. Situated on just over an acre of lush, undisturbed landscape, this home offers unparalleled privacy and breathtaking views of the Dundas cityscape below and the Escarpment. Inside, every inch of this home exudes impeccable craftsmanship. The grand centrepiece is an awe-inspiring tree that rises gracefully through the heart of the home, creating an organic focal point and connecting the indoors with nature. The chefs dream kitchen features top-of-the-line Thermador & Miele appliances and a personal pizza oven, ideal for culinary enthusiasts. The spacious living room, with its inviting fireplace, offers 180-degree panoramic views of the picturesque surroundings, making it a perfect space to relax and unwind. The primary suite is a tranquil retreat, featuring patio doors that open to the outdoors and a luxurious ensuite bath with a spa-like tub for ultimate relaxation. Boasting three additional bedrooms, two full baths, a home office, and two guest baths, this home offers an abundance of space, ensuring that guests and extended family have their own private retreats. The lower level boasts a large family room with walkout patio doors, offering easy access to the scenic backyard. An additional games room, which can be transformed into a golf simulator area, adds even more flexibility to this exceptional home. Skip the long drives to the cottage this year and indulge in the luxury of having both a home and a vacation retreat all inone. With every detail thoughtfully designed, this home is truly a one-of-a-kind sanctuary. (id:55499)
RE/MAX Escarpment Realty Inc.
101 - 479 Charlton Avenue E
Hamilton (Stinson), Ontario
Nestled in a prime location, this 1 bedroom plus den, 1 bathroom condo offers an exceptional blend of comfort, accessibility, and breathtaking natural beauty. Boasting a serene Southern view of the escarpment with sun all day long, this home invites you to experience tranquility like never before. Designed with accessibility in mind, this condo ensures ease of movement for residents with mobility needs. Wide doorways and spacious living areas allow for comfortable and convenient living. The additional den space can be transformed to suit your needs - an ideal home office, guest room, or a cozy reading nook. The possibilities are endless! Conveniently located near shopping, dining, and entertainment options, ensuring all your needs are met within a short distance. Embrace an active lifestyle with nearby trails and parks, perfect for leisurely strolls and outdoor activities. With quick access to major transportation routes, commuting to work or exploring nearby areas is a breeze. (id:55499)
RE/MAX Escarpment Realty Inc.
50 - 2315 Sheppard Avenue W
Toronto (Humberlea-Pelmo Park), Ontario
This beautifully upgraded condo townhome features a modern, open-concept multi-level layout. Enjoy a spacious living and dining area that seamlessly flows into a sleek kitchen complete with stainless steel appliances, granite countertops, upgraded cabinetry, and a walk-out to your private balcony. Elegant stained oak stairs with black iron spindles add a touch of sophistication. Ideally located just steps to TTC and minutes to highways 401/400, top schools including York University, shopping, restaurants, and all major amenities! (id:55499)
Royal LePage Signature Realty
1260 Manitou Way
Milton (Bw Bowes), Ontario
Stunning Brand New, contemporary style 2 stories townhome built by Mattamy Home. Featuring 4 bedrooms, 2.5 bath, open concept floor plan in this newly neighborhood. 9 ceilings for ground and second floor, Window covering in all rooms and carpet-free throughout. Stainless Steel appliances. Master bath standing shower with glass enclosure. Garage door opener, Air Source Heat pump for heating and cooling. Hot Water Tank rental is included. Two Car parking spaces. Lots of storage and recreational space in basement (unfinished). Walking distance to primary and secondary schools. Mins from Milton Hospital, and near by amenities - Metro, Fresco, Tim Hortons, banks, restaurants, with easy access to Highway401. (id:55499)
Real One Realty Inc.
2158 Pinevalley Crescent
Oakville (Jc Joshua Creek), Ontario
This Professionally Managed 3-Bedroom, 4-Bath Home Offers A Thoughtfully Designed Open-Concept Layout With Stylish Contemporary Finishes Throughout. The Gourmet Kitchen Boasts Custom Cabinetry, Stone Countertops, Ample Storage, And A Center Island With A Breakfast Bar, Seamlessly Flowing Into A Grand Living Room With Large Windows And A Decorative Fireplace. The Spacious Primary Bedroom Features A Private Balcony, Walk-In Closet, And A Luxurious 5-Piece Ensuite. Additional Highlights Include Spa-Inspired Bathrooms, In-Suite Laundry, A Fully Finished Basement, And Exceptional Outdoor Living With A Stunning Deck And Private Yard. Ideally Located Just Minutes From The QEW In A Peaceful Neighborhood Surrounded By Parks And Nature Trails. A Must See! **EXTRAS: **Appliances: Fridge, Stove, Dishwasher, Washer And Dryer **Utilities: Heat, Hydro Water and HWT Rental Extra **Parking: 4 Spots Included, 2 In Garage, 2 On Driveway (id:55499)
Landlord Realty Inc.
15 Jensen Square
Brampton (Northgate), Ontario
4-Bedroom (Including Basement) Fully Renovated Detached Home For Lease. 3 Available Parking Spots. Subdivision Bramalea Rd/Williams Pwky. Walking Distance to Multiple Amenities. Bus Stop, Highway, Grocery Stores, Schools, Bramalea City Centre, Chinguacousy Park. Utilities Paid By Tenant. (id:55499)
Homelife Superstars Real Estate Limited
701 - 60 George Butchart Drive
Toronto (Downsview-Roding-Cfb), Ontario
You Cannot Beat The View From This Unit! One Bedroom Unit In Downsview Park. Lots Of Natural Light, Open Concept Living Area With W/O To Large Balcony. Locker Included. Convenient Access To Downsview Ttc Subway, Go Train, Minutes To Hwy 401/400/427 &Yorkdale Mall. Enjoy Amenities Including Full Size Gym, Fitness Rm W/ Yoga Studio, Party Rm (Indoor/Outdoor), Bbq, Area, Pet Wash Area& 24 Hour Concierge. (id:55499)
Century 21 Atria Realty Inc.
45 Winterfold Drive
Brampton (Madoc), Ontario
Tenant occupied property. Need 12 hrs notice before viewing. Tenant might be at home while viewing so please be cautious and respectful. Pictures are old ones might not look same currently. (id:55499)
Homelife 247 Realty
1962 Snake Road
Burlington (Grindstone), Ontario
Your dream home awaits at this custom-built 3,000 square foot masterpiece nestled on a generous half-acre lot. Enter the home to discover an abundance of natural light, with strategically placed skylights that illuminate every corner of the home. The spacious family room boasts a stunning 25-foot open vaulted ceiling, creating an airy and inviting atmosphere perfect for both relaxed living and elegant entertaining. The heart of the home is a sun-drenched, beautiful kitchen featuring wall-to-wall windows that invite the beauty of nature indoors, providing a serene backdrop as you cook and gather with loved ones. Upstairs, retreat to the luxurious primary suite complete with a lavish five-piece ensuite and dual walk-in closets designed for his and hers storage. Two additional well-appointed bedrooms and a stylish four-piece bath complete the second floor, ensuring ample space and privacy for family members or guests. The fully finished walkout basement offers versatility and convenience, featuring an additional bedroom and a full bathroom - ideal for accommodating extended family, guests, or even a private home office. Outside, your private backyard oasis awaits with a sparkling pool, a soothing hot tub, and a charming campfire spot perfect for evenings under the stars. This home combines modern comforts with thoughtful design, ensuring a lifestyle that celebrates both indoor luxury and outdoor living. This is your chance to call this exquisite property your own. RSA. (id:55499)
RE/MAX Escarpment Realty Inc.



