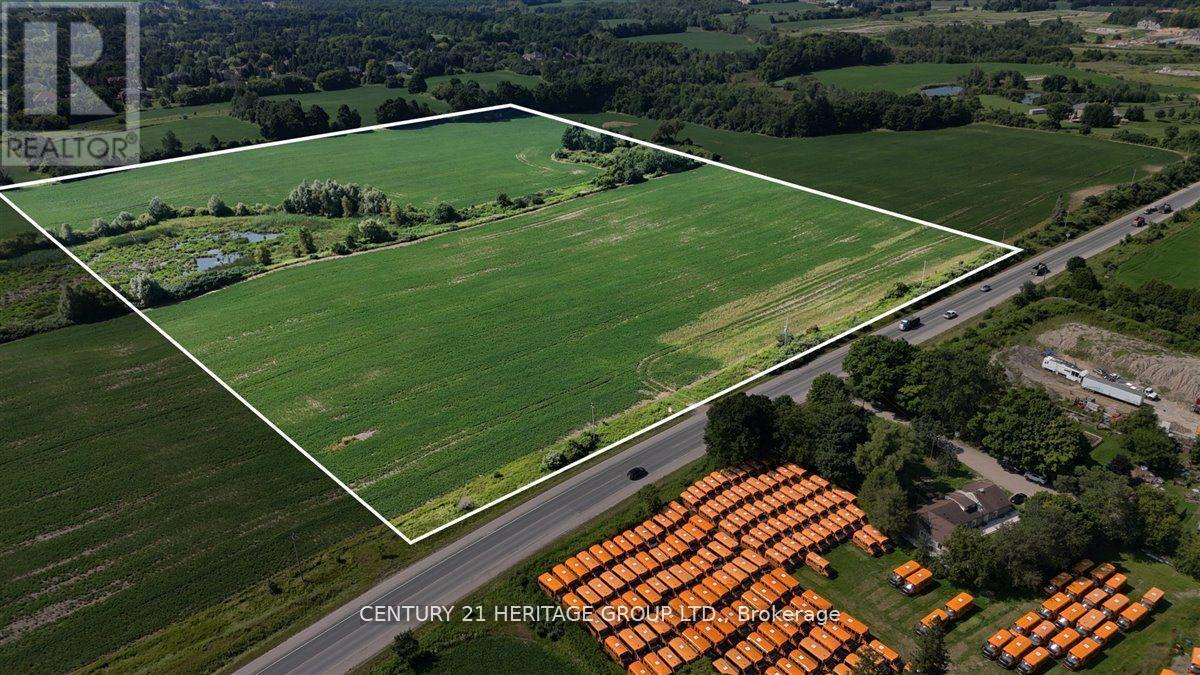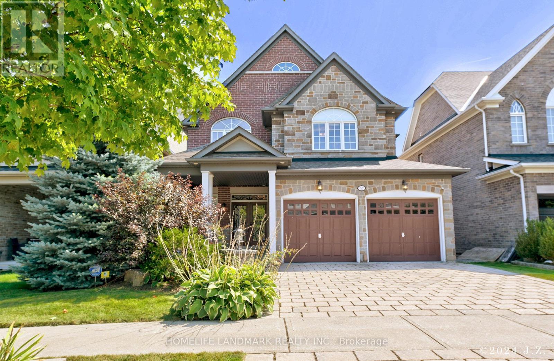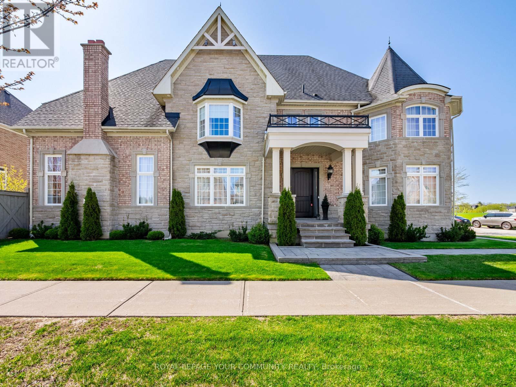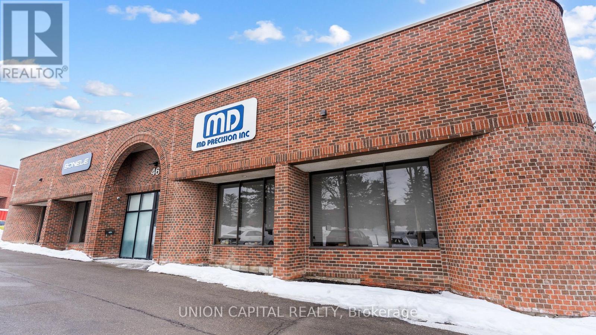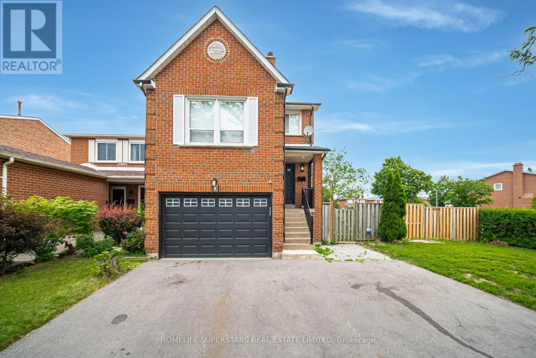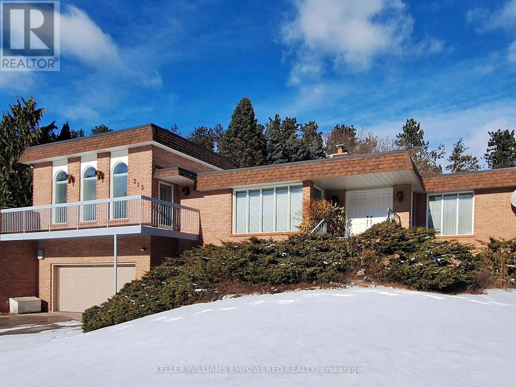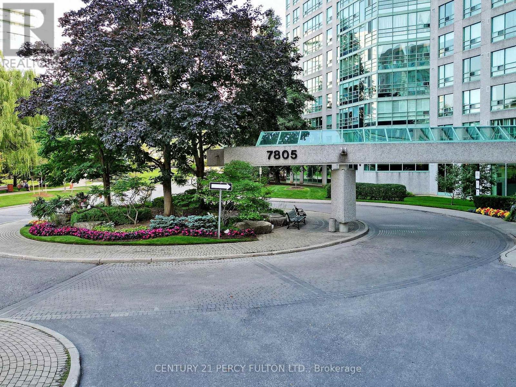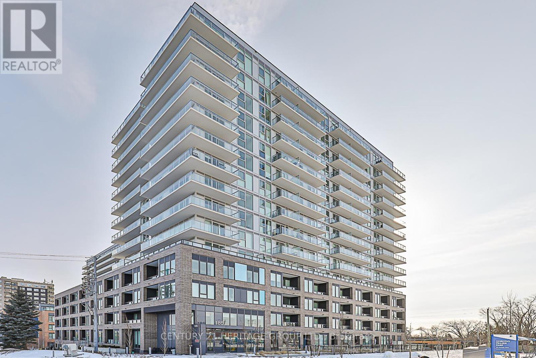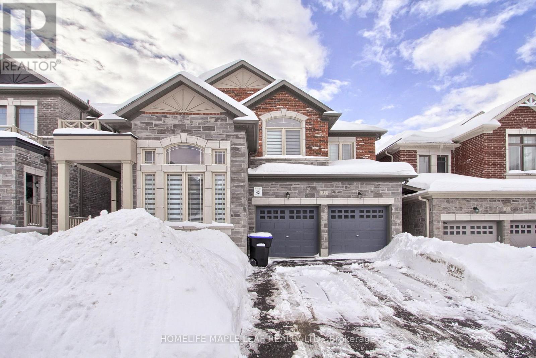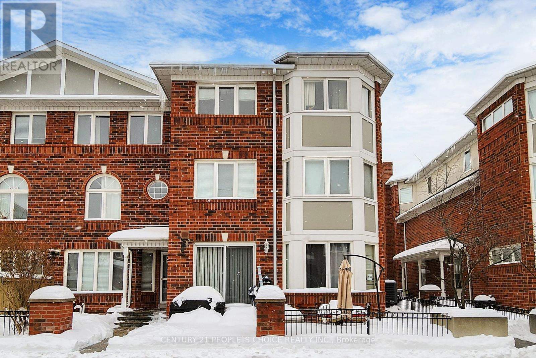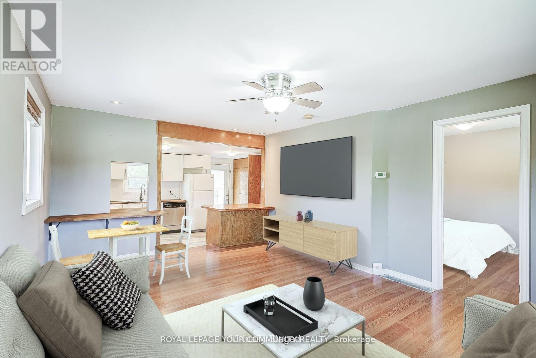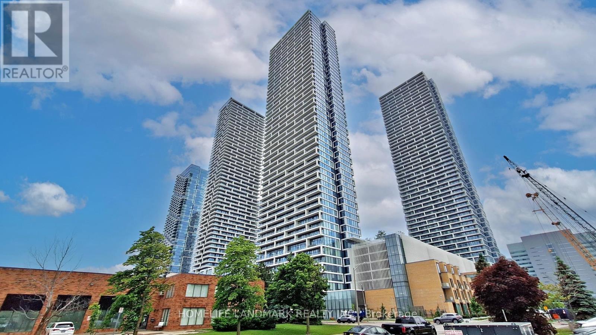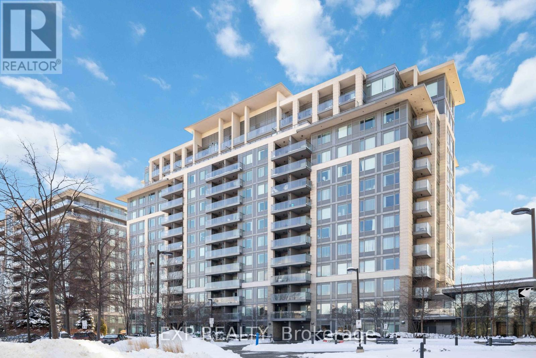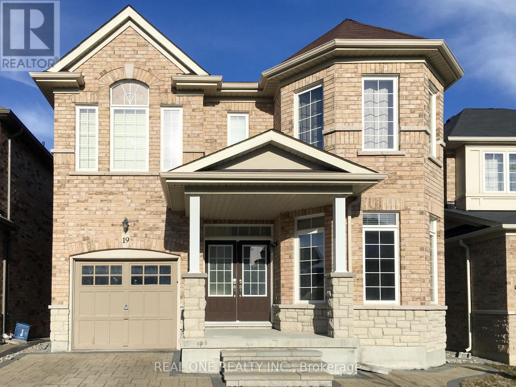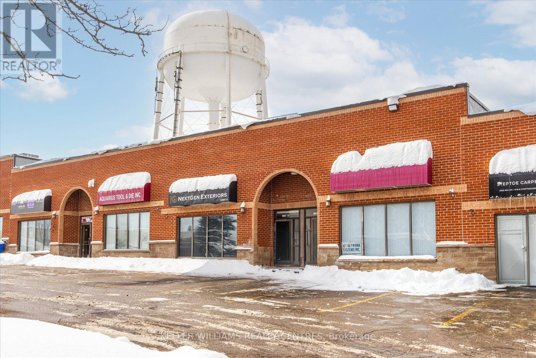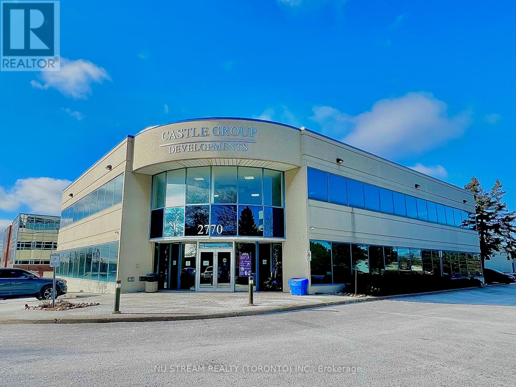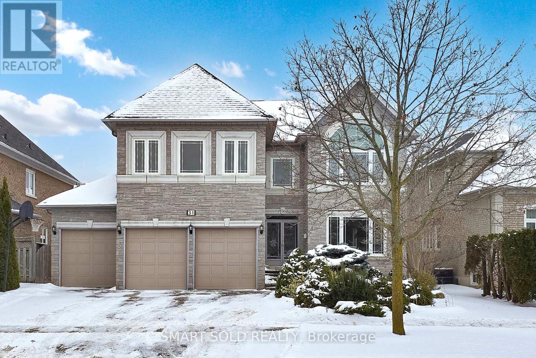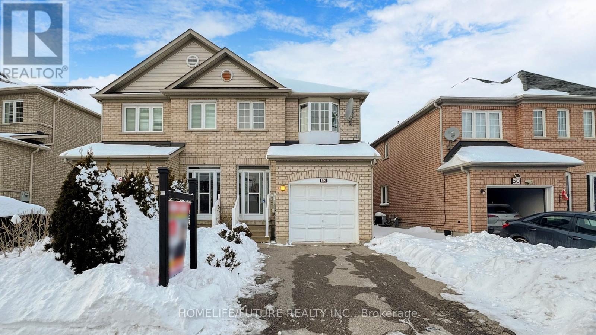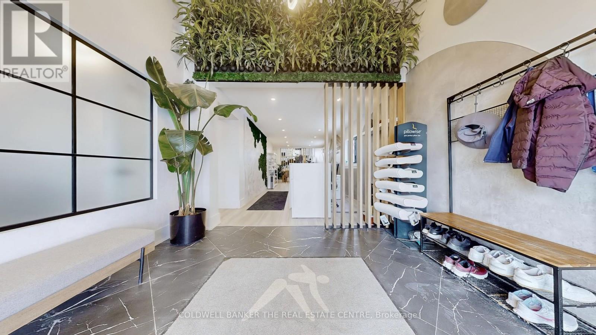6523 Bloomington Road
Whitchurch-Stouffville, Ontario
This VACANT Lot has 853 ft of premium wide frontage with incredible sunset views! This lot islocated in an area near many multi-million dollar Estates. Many City amenities nearby,Golfing, Musselman's Lake, Go Train, Hwy's 404/407, shopping and restaurants. Vacant Landopportunity to develop hold or build your Country Estate on a sprawling 25.2 Acre parcel ofLand. Property on Clear land with GRAND WIDE VIEWS with no trees in your way. Only a short 10min drive East on Bloomington to Hwy 404, or 11 min south to 407, the Go Station is only a 5min drive on 10th Line. Property assembly maybe possible adjacent east lot. Build your dream hold, create a true family estate, buy and hold many new developmentsin the immediate vicinity with multi million dollar estate homes. (id:55499)
Century 21 Heritage Group Ltd.
6523 Bloomington Road
Whitchurch-Stouffville, Ontario
This VACANT Lot has 853 ft of premium wide frontage with incredible sunset views! This lot islocated in an area near many multi-million dollar Estates. Many City amenities nearby,Golfing, Musselman's Lake, Go Train, Hwy's 404/407, shopping and restaurants. Vacant Landopportunity to develop hold or build your Country Estate on a sprawling 25.2 Acre parcel ofLand. Property on Clear land with GRAND WIDE VIEWS with no trees in your way. Only a short 10min drive East on Bloomington to Hwy 404, or 11 min south to 407, the Go Station is only a 5min drive on 10th Line. Property assembly maybe possible adjacent east lot. (id:55499)
Century 21 Heritage Group Ltd.
114 Heritage Street
Bradford West Gwillimbury (Bradford), Ontario
A beautiful 4-bedroom detached end lot home, 2 of the 4 bedrooms consist of ensuite and walk-in closet, 2,893 sq.ft. in adesired Bradford neighbourhood with a protected conservation area to the right of property. Amenities within 10min includes Walmart Supercenter, Home Depot, Shoppers Drug Mart Daycare Centre & No Frills, 15 minutes to New Market and 25 minutes to Aurora. (id:55499)
King Realty Inc.
14 Arthur White Lane
Markham (Wismer), Ontario
Almost new 2 story SEMI-detached in the heart of Markham! Spacious 3 bedrooms and 3 washroom. 1900+ sqft, 9' ceiling. Hard wood throughout the main and engineering wood second floor. Functional and open concept with kitchen overlooking dining/family room and backyard. Pot lights throughout. Luxury primary bedroom with spacious 4 pcs ensuite, 2nd bedroom with walk-in bright closet. Top ranking school zone, near go train station, Markville mall supermarkets, restaurants and more. minutes to HWY 404 &407. ( 3D link is attached) (id:55499)
Homelife Golconda Realty Inc.
303 - 8111 Yonge Street
Markham (Royal Orchard), Ontario
Welcome To The Bayberry Model In The Thornhill Gazebo. Fantastic South West Corner Suite With Large Wrap Around Balcony* Approx 1228 Square Feet + 460 Sq Ft Balcony. New Windows Throughout. 1 Underground Parking Spot (Extra UG Parking Available) And 1 Locker. Bedroom 3 Is Currently Configured As A Den. Updated Throughout - Kitchen, Baths, Floors, Appliances* Move Right In! Shows Well! (id:55499)
Realty Executives Group Ltd.
6643 3rd Line
New Tecumseth, Ontario
This stunning 6-bedroom, 6-bathroom bungalow on 10 acres just north of King offers luxurious living with the convenience of nearby amenities. The property is a rare find, featuring a barn with paddocks for animals, a spacious 35x60 ft shop, a 40x60 ft coverall, and an expansive gravel yard space. Inside, the beautifully designed home boasts a grand open-concept kitchen and family room, perfect for entertaining. Four of the five main-floor bedrooms include private ensuites, while the primary suite offers a large ensuite, walk-in closet, and in-room laundry. The partially finished basement features heated floors, a bedroom and bathroom, a large gym area, and a reinforced concrete/rebar room designed for secure storage. Step outside to a fully landscaped backyard oasis, complete with an inground pool and hot tub, creating the perfect retreat. Extra's: Hot Water Tank (Owned), Septic Tank Pumped (October 2024), In Floor Heating In Basement. (id:55499)
Coldwell Banker Ronan Realty
107 - 375 Sea Ray Avenue
Innisfil, Ontario
FANTASTIC OPPORTUNITY ON THE MAIN FLOOR! Perfect Luxury 1 Bedroom In The Resort Within A Resort - Aquarius! Private Terrace. Large 1 Bdrm With Open Concept Living Space. Kitchen Pantry Wall, Quartz Island, Ss Appliances. Built-in cabinet in the living room and murphy bed in the bedroom. Large Primary Bdrm. Closet, Owner's Closet And Storage Locker. Ideal Getaway Or Investment Unit. Come And Live Every Day Like It's Friday. Extras: All Ss Appliances:, Window Covs, Elfs. *1 Parking Spot, 1 Locker*. ***Vacant Occupancy Immediately***. (id:55499)
Zolo Realty
57 Castleglen Boulevard
Markham (Berczy), Ontario
Premium Extra Deep (171 Ft) Ravine Lot With Walk-Out Basement. 3192 Sq Ft (Mpac)+ Finished Bsmt Approx 4900 Sq Ft Of Living Space. Soaring 17 Ft Cathedral Ceiling In Foyer, 9 Ft Ceiling In Main Floor. Exceptional Design, Open Concept, Crown Molding, High Quality Hickory WoodFloors Through Main Floor. Modern Kitchen, Quartz Counter Top, Back-splash, Central Island,Top Of Line Miele Appliances, Built-In Fridge, Built-In AEG Coffee Maker & Oven. Finished Basement with Movie Room, Recreation Room, Wet-Bar, Guest Room, and Plenty O fCabinets. Party Size Deck. Automatic Lawn Sprinkler System. Shingle Replaced in 2021. Enjoy The Amazing View Of Your Own Backyard. Steps To Berczy Park/W Tennis Courts. Top Ranking Pierre Eliott Trudeau School District. (id:55499)
Homelife Landmark Realty Inc.
32 Mountfield Crescent
Vaughan (Brownridge), Ontario
Charming 3-Bedroom Home in the Heart of Thornhill, Vaughan. Welcome to this beautifully updated home in the desirable Brownridge community. Boasting 3 spacious bedrooms and 4 pristine bathrooms, this property offers ample space for comfortable living. Step into the recently painted interior and discover a multitude of upgrades throughout. The kitchen is a chefs dream, featuring stunning stainless steel appliances and modern finishes that make cooking a delight. The finished basement provides additional living space, perfect for a home office, playroom, or entertainment area. The exterior of the home is equally impressive, situated on a generous 29x137 ft lot that offers plenty of room for outdoor activities and gardening. Key Features: 3 Bedrooms, 4 Bathrooms/ Updated Kitchen with Stainless Steel Appliances/ Finished Basement/ New Paint Throughout/ Large 29x137 ft Lot . Don't miss out on this fantastic opportunity to own a beautifully updated home in one of Vaughan's most sought-after neighborhoods! (id:55499)
Royal LePage Your Community Realty
1 Terry View Crescent
King (King City), Ontario
Nestled in the heart of King City, this home exemplifies quality living, offering both convenience and safety in a vibrant community. Positioned on a spacious corner lot andoverlooking a serene park, this elegant residence spans over 3,700 square feet above grade,designed to accommodate the needs of modern families with expansive living spaces.Uponentering, you'll be welcomed by the grandeur of high ceilings and an open layout, highlightingexquisite finishes such as hardwood floors, large custom windows with coverings, crownmoldings, and contemporary lighting throughout.The main floor features a generous living roomwith park views, providing a sense of privacy, and a formal dining room enhanced with cofferedceilings and elegant moldings. A private office with French doors and intricate ceilingdetails offers a refined work environment. The two-story family room, complete with a cozyfireplace, flows seamlessly into the kitchen and breakfast area. The chefs kitchen is astandout, boasting abundant cabinetry, granite countertops, top-of-the-line stainless steelappliances, a water filtration system, and a garburator. The breakfast area includesadditional cabinetry with a built-in desk, and opens onto a beautifully landscaped Frenchpatio with a gas hook-up for a BBQ and a lush garden. The laundry room, equipped with high-endappliances and built-in closet storage, offers convenient access to the garage.Upstairs, thesecond floor features four spacious bedrooms. The primary suite is a private retreat,featuring high ceilings, a Juliet balcony, a custom walk-in closet, and a luxurious five-pieceensuite. Two additional bedrooms are fitted with double closets and large windows, sharing afive-piece semi-ensuite. The final bedroom offers a private four-piece ensuite, walk-incloset, and cathedral ceiling.The basement offers high ceilings, a cold room, and thepotential for a walk-up exit, should your familys needs require. (id:55499)
Royal LePage Your Community Realty
374 Boundary Boulevard
Whitchurch-Stouffville (Stouffville), Ontario
Welcome To Your Dream Home In Stouffville. Brand New By Fieldgate Homes! The Henry Model Boasting Over 3,100 Square Feet Of Above-Ground Captivating Living Space! Full Walkout Basement Premium Lot Backing Onto Pond. Bright Light Flows Through This Elegant 5-Bedroom, 4.5-Bathroom Gorgeous Home W/ Timeless Hardwood Flooring. This Stunning All-Brick And Stone Modern Design Features A Main Floor Guest Suite With Extra 3 Piece Bathroom, Highly Desirable 2nd Floor Laundry, Main And 2nd Floor 9ft Ceiling, Master Bedroom Featuring His/Hers Walk-In Closets And 5-Piece En-Suite. Enjoying Relaxing Ambiance Of A Spacious Family Room Layout W/ Cozy Fireplace, Living And Dining Room, Upgraded Kitchen And Breakfast Area, Perfect For Entertaining And Family Gatherings. The Sleek Design Of The Gourmet Custom Kitchen Is A Chef's Delight, This Home Offers Endless Possibilities! Don't Miss This One! (id:55499)
RE/MAX Premier Inc.
31 Frederick Pearson Street
East Gwillimbury (Queensville), Ontario
Stunning Sun-filled 4 bedroom Detached built by the development experts in quality homes "Aspen Ridge" located In the Award-Winning Queensville Community. Luxury Finishes Throughout, Open Concept, 9Ft Ceilings, Modern Kitchen open to a private Beautifully fenced backyard, Eat-In area With Island, Stainless Steel Appliances, quartz Counter tops. Spacious bedrooms, Hardwood Floors Thru-Out, Upgraded Light Fixtures, Family Room With Fireplace, close To 404 , Go Train, the coming soon Costco, Community Centre, high rank schools and many more . A must see! (id:55499)
Royal LePage Your Community Realty
78 Autumn Hill Boulevard
Vaughan (Patterson), Ontario
Embrace life in this beautiful 4-bedroom home ( 1 unique middle-level family/office room that can be easily converted into a 2nd large primary bedroom ). The kitchen boasts new appliances and a granite countertop. Freshly installed flooring and updated bathrooms can be found throughout the house. The newly finished basement with a large living room and a bedroom, and the basement washroom includes a private sauna, perfect for relaxation. The property is in a premium lot facing a peaceful park and a deep-fenced private backyard; great layout with 9 feet ceiling height, large 1.5 garage space plus extra 3 outdoor parking spaces** finished front double parking interlocking with Landscaped backyard. Numerous Pot Lights. One Of The Best Locations in Vaughan. is an 8-minute drive to GoTrian to go to DT Toronto. 1mins to the bus stop, close to 3 plazas with supermarkets, restaurants, coffee shops, gyms and one of the best community center with all kinds of programs and activities ........ (id:55499)
Hc Realty Group Inc.
45 Cynthia Crescent
Richmond Hill (Oak Ridges), Ontario
The Perfect 5 Bedroom & 5 Bathroom Luxury Home* Rare Opportunity To Own Over 1/3 Of An Acre* Located In Richmond Hill's Family Friendly Oak Ridges Community* Professionally Landscaped & Interlocked Grounds Throughout* Pool Sized Backyard Oasis W/Mature Trees & Fire pit Sitting Area* Beautiful Curb Appeal W/ Brick, Stone & Stucco Exterior* Premium 3 Car Tandem Garage* No Side Walk On Driveway* Enjoy 4,700 Sqft of Luxury Living Space* Timeless Open Concept Layout* High 9ft Ceilings In All Key Areas* Massive Family Rm W/ Featured Fireplace Wall & High Ceilings* Inviting Dining & Living Rm W/ Custom Tiling *Perfect For Entertaining* Custom Chef's Kitchen Includes Two Tone Color Design Cabinetry* Large Centre Island* Granite Counters* Backsplash* High End & Built In Appliances* Walk-In Pantry W/ Ample Storage* Breakfast Rm W/ Custom Cabinetry Including Barista Bar *Wine Rack* Wine Coolers* Custom 8ft Tall Doors Walk Out To Deck* Expansive Windows Throughout *Custom Crown Moulding* Pot lights* Built-In Speakers* Sitting Lounge W/ Double Sided Gas Fireplace* Primary Bedroom W/ 9ft Custom Tray Ceiling* Windows Overlooking Yard* Built-in Sound System *5 PC Spa Like Ensuite W/ Freestanding Tub* All Glass Stand Up Shower W/ Sitting* Custom Organizers In W/I Closet* Second Primary W/ Vaulted Ceilings* Private 4Pc Ensuite* All Spacious Rms W/ Great Closet Space* 4 Full Custom Bathrooms* Separate Entrance To Finished Basement* Multi-Use Rec Area Perfect For Family Time* Custom Kitchenette W/Sink & Appliances *Granite Counters* Floating Electric Fire Place* 3Pc Full Bathroom* Sunny East & West Exposure* Backyard Perfect For All Families *Low Maintenance & Interlocked Yard* Move In Ready! Must See* Don't Miss **EXTRAS** Quiet & Private Crescent* Surrounded By Estate Lots & Custom Built Homes* Mins To Top Ranking Schools * The GO Station* Lake Wilcox* Community Centre* Public Library* Medical Centre* Parks* Shops On Yonge St* Easy Access To HWY 404 & 400! (id:55499)
Homelife Eagle Realty Inc.
28 Christman Court
Markham (Markham Village), Ontario
Welcome to 28 Christman Court, a rare opportunity in the heart of Markham Village! Situated on a quiet, family-friendly court, this 4-bedroom, 2-bathroom home sits on a premium oversized lot, offering privacy, space, and incredible potential. Located in one of Markham's most sought-after neighbourhoods, this home is just minutes from Markville Mall, top-rated schools, parks, Markham Stouffville Hospital, grocery stores, and fantastic restaurants. Commuters will love the easy access to highways and GO Transit, making travel a breeze. The spacious interior features a functional layout with bright, generously sized rooms, providing a great foundation to customize and make your own. The addition on the back of the home with a beautiful stone fireplace as the centrepiece is cozy and welcoming and provides so many possibilities for a growing family. The expansive backyard is a standout feature, offering endless possibilities, whether you're looking to extend, create an outdoor retreat, or simply enjoy the extra space. With its unbeatable location, quiet court setting, and exceptional lot size, 28 Christman Court is an opportunity not to be missed! (id:55499)
RE/MAX All-Stars Realty Inc.
46 Riviera Drive
Markham (Milliken Mills West), Ontario
A rare and incredible opportunity to own this free-standing industrial building in prime Markham location! With a site area of 0.788 acres, this Unit offers the perfect size of almost 13000 sq ft of space for endless possibilities to suit your needs! Fully air conditioned facility featuring 18ft clear heights two truck level bays (new garage doors 2023) plus 1 drive-in bay. Offering maximum visibility and exposure in a high-traffic street. Ideal for a various uses such as industrial, municipal services, cultural organization, light assembly recreational, and showroom. Located just minutes from Highway 404 and 407, ensuring easy access. Fantastic nearby amenities! Property is owner occupied with easy vacant possession upon closing. (id:55499)
Union Capital Realty
Luxuo Real Estate Ltd
306 - 185 Deerfield Road
Newmarket (Central Newmarket), Ontario
Welcome to Unit #306 at The Davis Residences in Central Newmarket. This 665 Sqft unit has beautiful South West views. The sun filled open concept layout has a large primary bedroom with double closet and 4-piece ensuite. The foyer has a large double closet and a 2-piece washroom while having a view of the entire unit. Step out from the Living room to the open balcony which is the perfect spot to enjoy the goings on at the park and take in the Southern exposure and sunsets. Upgrades include Quartz Countertops, Window Coverings, and Smooth Ceilings. Incredible Amenities: Rooftop Terrace with BBQs, Party/Meeting Room, Theatre Room, Games Room, Gym with Weight and Cardio Machines, and a Beautiful Lobby with a 24-hour Concierge/Security. Steps to Davis Dr. and Yonge St. transit, GO Train and Bus Stations, Upper Canada Mall, Shopping, Restaurants, Walking Trails, and Public Spaces. Don't miss out on this perfect unit. Visit the Website/Virtual Tour for so much more information. ** EXTRAS: Rogers high speed FIBE internet package included in maintenance fees. Water and Electricity metered separately by "WYSE" and billed to unit. Water heated by Gas in central boiler and gas to heat water included in maintenance fees. ** (id:55499)
Century 21 Heritage Group Ltd.
Rg22 - 25 Water Walk Drive
Markham (Unionville), Ontario
Experience upscale living in this stunning 853 sq. ft. corner unit with an unobstructed North-East view. Featuring 9 ceilings and floor-to-ceiling windows. This condo is bathed in natural light throughout the day. Key Features: Spacious bedrooms, with the 2nd bedroom as a semi-ensuite. Prime parking spot located right next to the entrance. Prime Location: Steps to Viva Bus Station. Walking distance to supermarkets, banks, and restaurants. Easy access to Hwy 407, 404, and GO Train Station. Dont miss this rare opportunity to own a luxury corner unit in the heart of Uptown Markham! (id:55499)
Real One Realty Inc.
204 - 9075 Jane Street
Vaughan (Concord), Ontario
Experience Luxury Living At Its Finest At The Incredible Boutique Condos of Park Avenue Place! This Spectacular Suite Truly Is The Crown Jewel Of Vaughan! Boasting A Sprawling 1656 Sq Ft Of Open Living, This Suite Showcases Upscale Features & Finishes Thruout, Such As The Soaring 9Ft Ceilings, Lavish Wainscoting & Crown Mouldings, 6 Baseboards, Modern Fixtures & Lighting, Rich Hardwood Floors & Huge Sunfilled Windows w/Motorized Blinds Thruout! Perfect For Entertaining & A Space Youll Be Proud To Show Off! Gorgeous Custom Chef's Kitchen w/Quartz Counters, Marble Backsplash, Integrated Appliances, Cooktop Stove, Built-In Oven, Centre Island w/Breakfast Bar, Pantry & Valance Lighting All Overlooks An Oversized Great Rm w/Custom Stone Accent Wall, 50 Electric Linear Fireplace & Walkout To Private South Facing Balcony! Step Into The Massive Primary Suite Complete w/ Walkout Balcony, Custom Accent Wall, Walk-In Closet w/Organizers & Spa Like Marble Ensuite Featuring Dbl Vanity & Glass Shower! Large 2nd Bedrm Also Has A Walk-In Closet w/Organizers & 4 Piece Ensuite w/Soaker Tub & Marble Surround Its Like Having 2 Primary Suites, Plus Theres A Separate Den That Can Be Used As 3rd Bedrm w/Sunfilled Skylight! Yes, A Skylight! With Nothing Above This Rare Suite, And Situated On A Private Corner, You Have Total Privacy & Features You Just Cant Get Elsewhere! Offering High End Hotel Inspired Amenities: 24/7 Concierge, State Of The Art Fitness Rm, Party Rm, Billiards Rm, Theatre Rm, Library, Rooftop Terrace With BBQ's For Outdoor Entertaining, Fast Access Elevator Exclusively For Floors 1-8, Guest Suites & Visitor Parking. Ideally Located Directly Across From Vaughan Mills, Transit At Your Doorstep & Steps To All Amenities: Grocery, Restaurants, Shops, Hospital, Canada's Wonderland, Hwy 400, Vaughan Subway Station & So Much More! This Stunning Condo & Suite Is Truly Unlike Anything Youve Ever Seen! You Owe It To Yourself To See This Beauty! (id:55499)
RE/MAX Real Estate Centre Inc.
3 New Seabury Drive
Vaughan (Glen Shields), Ontario
Newly Renovated Top To Bottom 4+1 Bedroom Home Is Owner Occupied. Nestled In A Serene Neighbourhood Including A Fully Finished Basement. This Detached Corner Lot Offers Two Kitchens. Additionally, The Presence Of Two Separate Laundry Rooms Adds Practicality And Efficiency For A Busy Household. **EXTRAS** Roof (2023), 2 Kitchens (2023), Appliances (2023), Bathrooms (2023), Engineered Hardwood Flooring (2023) (id:55499)
Homelife Superstars Real Estate Limited
20 Carleton Trail
New Tecumseth (Beeton), Ontario
Welcome to 20 Carleton Trail, Set on a quiet street, with a park just steps away, this home has all you've been looking for. With a fenced-in backyard oasis, including privacy walls and a sheltered area, your living space extends to the outdoors! Inside you will find 3 good sized bedrooms and 3 bathrooms. The open-concept kitchen/ living dining area allows you to be close to all aspects of the heart of the home. A roughed-in bathroom in the unfinished basement awaits your finishing touches. Extras in the home include upgraded fixtures, upgraded kitchen features, a 200 amp panel, roughed-in central vac, a large master walk-in closet, a tiled walk-in shower, a sump pump back up, and much more! This home is located close to schools, parks, library, with easy access to HWY 400, HWY 9, HWY 27, shopping, restaurants, and entertainment. (id:55499)
New World 2000 Realty Inc.
757 10th Line
Innisfil, Ontario
Stunning 3-bedroom luxury home spans across 3000 square feet of total living space and refined elegance. This architectural gem seamlessly merges timeless design with modern sophistication, offering the epitome of luxurious living. The open concept layout seamlessly connects the spacious living area, adorned with an inviting fireplace, to the lavish dining room, perfect for entertaining guests or hosting intimate dinners. The heart of this home lies in the gourmet chef's kitchen, boasting top-of-the-line appliances, custom cabinetry, and a large centre island, combining style and functionality. Natural light cascades effortlessly through the oversized windows, illuminating the sleek countertops and designer finishes. Features Include: insulated garage, pot lights, glass railings, heated floor in mudroom, heated floor in games room, fireplace, gas stove, pantry, mini freezer, centre island, under-mount sink, wood floors, electric F/P, Stone back splash, Quartz Counters **EXTRAS** Minutes from Innisfil Beach. Heated Driveway/snow melt system, Outdoor underground Sprinklers , exterior landscape lighting , multiple walkouts from home , wood deck with below compartment storage, surrounding landscaped gardens, shed (id:55499)
RE/MAX Professionals Inc.
109 Topham Crescent
Richmond Hill (Westbrook), Ontario
Ready to move in to, offering amazing value for its larger than average lot size and larger than average interior space - and you can even customize it to your specific tastes! This is a Fabulous Extended Corner Lot with extra parking and over 4000sf of living space! Fantastic school district, including Richmond Hill Secondary and St. Theresa Secondary. Entrance to Multiple hiking and biking trails just metres away. Gorgeous Perennial gardens cultivated on the property for years, now yours to enjoy each spring and summer (see photos). Once you walk into the spacious rooms of this house, on your very own corner lot, you will see that this property is by far the best value in the neighbourhood. Open House Saturday Feb. 22nd 2:00-4:00pm! (id:55499)
Keller Williams Referred Urban Realty
31 Boake Trail
Richmond Hill (Bayview Hill), Ontario
Truly A Rare Find Surrounded by Multi-Million Dollar Luxury Homes with Park-Facing, Spectacular views! It is surrounded by exquisite Bayview Hill luxury residences. The house is oriented north-south, situated on a refined 70'X145' lot in the Bayview Hill community. The property features brand new, fully renovated interior costing hundreds of thousands of dollars, with new triple-pane windows throughout. It boasts beautiful landscaping, patterned concrete driveways, and a rear terrace. This charming residence features an 18-foot-high foyer offering a breathtakingly spacious layout. It includes an additional spacious leisure area, providing a serene and delightful living experience for executive families and multi-family households (with a 2-bedroom basement apartment). Aprox 6200 sqft (4514 above grade + 1686 basement) ensures ample sunlight, complete privacy, and a unique backyard.** the 2nd floor includes five spacious bedrooms plus a dedicated library (which can be used as a sixth bedroom).** A modern custom luxury kitchen with quartz countertops, stainless steel refrigerator, stove, Bosch dishwasher, and a quartz center island.** New elegant oak circular staircase with ironwork, new washer/dryer.** A 2-minute walk to the renowned Bayview Hill Elementary School, a 6-minute drive to Bayview Secondary School, and a 5-minute drive to Highway 404. Multiple shopping malls and supermarkets are nearby.( (id:55499)
Master's Trust Realty Inc.
171 Canada Drive
Vaughan (Vellore Village), Ontario
Welcome To 171 Canada Drive, Located In The Highly Desired Vellore Village Community! This Well-maintained Detached Home Offers 4-bedrooms, 3-bathrooms And Approximately 2,000sf Of Living Space. This Home Incorporates Details Throughout And Features Sun-filled, South-facing Windows, Elegant Crown Moulding, A Functional Layout, And Hardwood Floor Upgrades. The Main Level Offers A Built-in Gas Fireplace, A Kitchen Equipped With Stainless Steel Appliances, A Breakfast Area With A Patio Door Providing Access To The Fully Hard And Soft Landscaped Backyard, A 2-pc Bathroom, And Direct Interior Access To The Garage. The Upper Level Includes A Large Primary Bedroom With A 4-pc Ensuite And A Walk-in Closet, Along With 3 Additional Well-sized Bedrooms Offering Private Built-in Closet Organizers, An Additional 4pc Ensuite, And An Upgraded Laundry Room With A Newly Purchased Washer And Dryer. The Fully Finished Basement Offers Many Uses Depending On Your Lifestyle, Providing Owners With An Open Layout Recreational Room, A Full-sized Wet Bar, A Gym Space With Mirrored Walls, And Storage Closets. The Exterior Of The Home Features Double Car Parking In Front And Professional Landscaping, Including Rear Lighting, Irrigation, A Gas Fire Pit And A Separate Gas Line For A BBQ. This Home Has Never Been Offered On The MLS And Is Not Only Well-maintained But Well-located, In A Prime Location With Easy Accessibility To Highway 400/407, And Situated In Proximity To York Regions Top Amenities, Malls, Restaurants, Hospitals, Parks, Recreational Spots, And Schools. (id:55499)
Royal LePage Real Estate Services Ltd.
315 Woodland Acres Crescent
Vaughan, Ontario
This is your chance to own an exquisite luxury home with over 4,500 sq. ft. of living space in the highly sought after community of Woodland Acres, sitting atop a hill with fantastic southern views and framed on all sides by towering trees! As you step into this amazing home you are greeted by a sprawling, open concept and sunny main floor layout, with tall windows bathing every room in natural light! The family and living rooms flow seamlessly into one another, separated only by a small separating wall! The living room boasts towering two story ceiling heights, with massive south facing windows and additional north facing windows that drench the room in light! This fantastic living space overlooks the dining room, where you will find a stunning chandelier and an easy access walk-out to the yard! The large kitchen boasts an abundance of cabinetry, a large centre island with a cooktop, stainless steel appliances, and a dedicated eat-in area with a walk-out to the massive rear deck! Enjoy your dedicated bedroom quarters on the main floor, with four large bedrooms all similarly bathed in light. The lower level has an abundance of entertaining space, with an exercise room, a games room and a large recreation room perfect for entertaining family and friends! As you move your entertaining outside you will find yourself on your massive wooden deck, with a built-in bench, barbecue station area and lamppost lighting! The grounds themselves boast fantastic open table space, a patio area, a storage shed with a workbench area, and a wooded area at the rear of the lot with a cabin! (id:55499)
Keller Williams Empowered Realty
#625 - 7805 Bayview Avenue
Markham (Aileen-Willowbrook), Ontario
Prestigious Landmark Thornhill, Spacious, 1,227 sq. ft. ( As per Mpac) Bright Open Concept, 2+1, LargeDen Could Be Used As 3rd Bdrm. Laminated Flooring Thru-Out, Close To Public & Private Schools,Shopping Malls, Grocery Stores, Parks & Public Transit. Indoor Pool, Tennis Court, Indoor BasketballCourt, Gym, T.V. Room, Library, Media Room, B.B.Q. Area, Party Room, Guest Suite, Minutes To GoTrain Station And Hwy 7/407/404 & More To Appreciate! **EXTRAS** Appliances, Fridge, Stove,Dishwasher, Washer, Dryer, 1 Parking, 1 Locker, Utilities Included, TV cable, Internet, andMillion-Dollar Facilities To Enjoy! (id:55499)
Century 21 Percy Fulton Ltd.
405 - 185 Deerfield Road
Newmarket (Central Newmarket), Ontario
Welcome to Unit #405 at The Davis Residences In Central Newmarket. This corner unit has beautiful South West views from anywhere in the unit. A sun filled open concept layout with 2 bedrooms and a den., 2 full bathrooms, plenty of closets and storage, as well as ensuite laundry. The open balcony is in the perfect spot to enjoy the goings on at the park and take in the Southern exposure and sunsets. Upgrades include Quartz Countertops, Undercabinet Lighting, Window coverings, and Smooth Ceilings. Incredible Amenities: Rooftop Terrace with BBQ's, Party/Meeting Room, Theater Room, Games Room, Gym with Weight and Cardio Machines, and a Beautiful Lobby with a 24-hour concierge/Security. Steps to Davis R. and Yonge St. Transit, GO Train and Bus Stations, Upper Canada Mall, Shopping, Restaurants, Walking Trails, and Public Spaces. Don't miss out on this perfect unit. Visit the Website/Virtual Tour for so much more information. (id:55499)
Century 21 Heritage Group Ltd.
58 London Road
Newmarket (Bristol-London), Ontario
Your perfect family home awaits! This beautifully upgraded detached two-story home is an ideal choice for families and first-time home buyers. Located in a sought-after, family-friendly neighborhood, it offers easy access to top-rated schools, transit, shopping, and dining. The functional layout boasts hardwood flooring throughout the main floor and newly installed hardwood on the second floor. All washrooms have been recently upgraded with elegant tile finishes. The fully fenced backyard features a spacious deck, perfect for entertaining, along with a shed for extra storage. Additional highlights include a two-car garage, main-floor laundry, and a finished basement with a separate entrance, featuring two bedrooms and a kitchen an excellent space for extended family. Dont miss this incredible opportunity to own a home that truly has it all (id:55499)
Right At Home Realty
61 Westwood Lane
Richmond Hill (South Richvale), Ontario
A Triumph Of Architectural Brilliance. This Masterfully Custom-Built Georgian Residence Embodies An Extraordinary Caliber Of Luxury, Each Room Imbued With Uncompromising Devotion To Detail & Elite Craftsmanship. Exquisite Interior Design W/ Premium Hand-Selected Finishes T/O. Elevator Service On All 4 Levels. Magnificent Entrance Hall Sets The Tone W/ 23+Ft. Ceilings, Marble Floors, Grand Rotunda, Wide-Plank Oak Staircase, Designer Chandeliers & Heirloom-Quality Millwork. Living Room W/ Calacatta Marble Fireplace & Fendi Murano Chandelier, Dining Room W/ Baccarat Crystal Chandelier & Sconces, W/ Well-Appointed Adjoining Servery & W/I Pantry. Chef-Inspired Gourmet Kitchen W/ Downsview Fine Custom Cabinetry & Best-In-Class Appliances. Family Room W/ 3 Walk-Outs, Fireplace W/ F-to-C Marble Surround. Distinguished Main Floor Office W/ Walnut Bookshelves & Thoughtfully Planned Childrens Study Room. 2nd Floor Presents 4 Expansive Bedrooms W/ W/I Closets & Ensuites W/ Heated Floors. Lavish Primary Suite Boasts Gas Fireplace, Opulent 8-Piece Ensuite, Custom Vanity & 2 W/I Closets. Large Fitness Center, Elegant Spa W/ Steam Shower & Cedar Sauna. Sublime Entertainers Basement Featuring Vast Bar & Lounge, Temp. Controlled W/In Wine Cellar & Tasting Room, Deluxe Cinema-Quality Home Theater W/ Tiered Seating, Nanny Suite W/ 4-Piece Ensuite, Fully-Equipped Secondary Kitchen. Resort-Like Backyard W/ Gunite Saltwater Pool, Hot Tub, Waterfall, Vast Tree-Lined Green Space, Loggia W/ Wood-Burning Fireplace & Grilling Station. Luxuriously Appointed Poolside Cabana W/ Lounge, Full Bath, Laundry, Al Fresco Kitchen, Grilling Station & Wood Stone Pizza Oven. Showpiece 10-Vehicle Garage W/ Drive-In Ramp & Epoxy Floors. Dramatic Exterior Profile W/ Classic Georgian Architecture, Limestone & Brick Masonry, 2 Gated Entrances, Circular Drive & Professional Landscape Design. Coveted Richvale Location, Steps To Top Public & Private Schools, Minutes To Richmond Hill Country Club, Highway 7/407. (id:55499)
RE/MAX Realtron Barry Cohen Homes Inc.
31 Janes Crescent
New Tecumseth, Ontario
Welcome to your dream home! This stunning detached property offers a perfect blend of style, comfort, and functionality. Boasting 4 spacious bedrooms, each with its own private ensuite, this home is ideal for growing families or those who love to entertain. The main level features an open-concept layout, highlighting 9 ft ceilings that create an airy and inviting atmosphere. A generously sized office with 18-ft raised ceilings offers an inspiring space for work or study. The elegant hardwood flooring extends through the main level and upper hallways, adding warmth and sophistication. The great room, perfect for gatherings, seamlessly flows into the modern kitchen, complete with granite countertops, sleek stainless steel appliances, and ample storage space. The living and dining rooms provide additional versatility for hosting or relaxing. Upstairs, the bedrooms feature durable laminate flooring, ensuring easy maintenance and comfort. Each bedroom is thoughtfully designed with a private ensuite, offering convenience and privacy for family members or guests. Nestled in a sought-after neighborhood, this home combines luxurious features with practical living spaces. Don't miss your chance to make this remarkable property your own! (id:55499)
Homelife Maple Leaf Realty Ltd.
12 Castle Rock Court
Markham (Cedarwood), Ontario
Sun Filled 3512 Sq Ft!! Luxurious Family Home In " Castle Rock Development" Nestled On The Most Prestigious Cul-De Sac Court In Cedarwood Community. Excellently Maintained, 8 Yrs Old. Tons Of Upgrades, Double Entry, Hardwood Floor Through-Out, Solid Oak Stair With Iron Railing, 4 Huge Bedroom. Open To Above Foyer With Beautiful Custom Light. Main Floor With Open Concept Living & Dining, Office Room, Family With Fireplace & Modern Kitchen With S/S Appliances, E/Cabinets & Quartz Counter Top. Master Bedroom With Upgraded 5 Pc Ensuite , Walk In Closet & Double Door Entry. Interlock Front And Back. The Finished Basement With Two Separate Access Points, Including A Private Entrance, Add Versatility For Extended Family Living Or Rental Potential. Plenty Of Upgrades With This House. Don't Miss Out On Making This Charming House Your New Home. Close To Schools, Parks, Public Transit, Shops & Many Other Amenities. (id:55499)
Homelife/future Realty Inc.
105 Veneto Drive
Vaughan (Vaughan Grove), Ontario
Welcome to this beautiful 2-storey detached home featuring an attached 2-car garage and enclosed front porch, this thoughtfully designed layout, perfect for families or investors. The main floor offers a bright and spacious living room, dining room, kitchen, office, laundry room, and a convenient 2-piece bathroom. Upstairs, youll find four generously sized bedrooms, a cozy den, and two full bathrooms, providing plenty of space for the whole family. The primary bedroom includes a private ensuite, while the main bathroom has been recently and beautifully renovated. The finished basement is complete with a full kitchen, 3 piece bathroom, and separate entrance, making it ideal for an in-law suite or rental potential. Situated in a desirable neighborhood close to schools, parks, shopping, and transit, this home is a fantastic opportunity. (id:55499)
Chestnut Park Realty(Southwestern Ontario) Ltd
136 - 18 Clark Avenue
Vaughan (Crestwood-Springfarm-Yorkhill), Ontario
Family-Friendly Community with Abundant Visitor Parking! This well-maintained complex features two private children's play areas and direct access to Gallanough Park, providing a safe and enjoyable space for families. Excellent Location: Steps away from top-ranked schools, shops, restaurants, VIVA and YRT bus services, and the future subway station at Yonge and Clark. Convenient Transit/Walk Score: Easy access to public transit and a high walk score make commuting and daily errands a breeze.24-Hour Security: Enjoy peace of mind with round-the-clock security in a pet and child-friendly environment. Maintenance Fees Include: Cable TV, internet, snow removal, and lawn mowing . This family-oriented community offers the perfect balance of safety, convenience, and accessibility ideal for those looking for a comfortable, connected lifestyle. (id:55499)
Century 21 People's Choice Realty Inc.
302 - 85 Oneida Crescent
Richmond Hill (Langstaff), Ontario
Luxurious Yonge Parc 2 condos, Build by Pemberton, just over two years old, bright and spacious one bedroom with den (den large enough to be a second bedroom and being a seperate room), 635 Square feet of interior space plus 180 Square feet of terrace space with unobstructed and sunny western view. Kitchen offers stainless steel appliances, Quartz countertops, under mount lighting, and glass tile backsplash, laminate flooring throughout, 9 ft smooth ceilings throughout and walk in closet in bedroom, underground parking and locker, outdoor faucet in terrace. Building offers 24 concierge, visitor parking, gym, party room, outdoor patio and BBQ area, pet wash station, guest suite and onsite management. Quick walk to Langstaff GO station, walking distance to Yonge Street, Park, Community centre, school, shopping, entertainment, groceries, quick drive to Highways 7/407/404/400. (id:55499)
Royal LePage Terrequity Realty
39 Drury Street
Bradford West Gwillimbury (Bradford), Ontario
Beautifully maintained and updated detached home on a quiet street situated on a landscaped corner lot in the heart of Bradford. This charming home features three generous sized bedrooms, a 5pc bathroom, newly renovated kitchen, laminate flooring and new large windows throughout. Your private urban oasis lies in the fully fenced backyard which includes a large sundeck, garden shed and private parking. The laundry area resides in the full height basement that provides plenty of room for all your storage needs. Many updates throughout including new kitchen/bedroom/bathroom flooring 2024, Washing Machine 2023, Windows 2021, Kitchen 2017, Roof 2016, Deck 2016 & AC 2015. The perfect entry level home or investment conveniently located steps to downtown restaurants, cafes and the Go train, minutes to highway400. (id:55499)
Royal LePage Your Community Realty
3727 Ferretti Court
Innisfil, Ontario
Top 5 Reasons You Will Love This Home: 1) Exceptional luxury 3-storey townhome, complete with breathtaking sunrise views over Lake Simcoe and endless privacy with no foot traffic in front of the unit and large cedar trees creating a wall of privacy 2) Entertain with ease in a premium chef's kitchen featuring a grand quartz island, gas stove, and Sub-Zero fridge, all seamlessly integrating into the open-concept design 3) Retreat to the oversized primary suite, boasting a private balcony and a floor-to-ceiling glass wall with serene views of the exclusive pool 4) Enjoy endless leisure on the third level, where a spacious family room awaits, complete with a wet bar, beverage fridge, private bathroom, and access to the terrace with a hot tub 5) Ideal as a primary residence or a vacation home, this gem includes a private boat slip, perfectly balancing opulence features with lakeside adventure. 2,693 fin.sq.ft. Age 1. Visit our website for more detailed information. (id:55499)
Faris Team Real Estate
3907 - 898 Portage Parkway
Vaughan (Vaughan Corporate Centre), Ontario
Functional 2 Bed 2 Bath in VMC. Whole unit is freshly painted. Laminate wood flooring throughout. High Level with breathtaking views of the city. South facing allows plenty of sunlight. 9' ceiling, floor to ceiling windows. Good-sized balcony for summer enjoyment. Steps to VMC Subway station and Bus Terminal. Very close to major highways, restaurants and shopping centers. Steps to YMCA, and exclusive membership is included in Maintenance fee. York University is just a few stations away. Wifi is also included in Maintenance. 1 owned locker for extra storage. (id:55499)
Homelife Landmark Realty Inc.
317 - 273 South Park Road
Markham (Commerce Valley), Ontario
Welcome to Luxury Living at Leslie & Hwy 7! This bright and spacious 2-bedroom, 2-bathroom condo offers modern elegance in the heart of Markham. Featuring a functional layout with no wasted space and a walk-out private balcony, this unit is perfect for relaxing or entertaining. The modern kitchen features stainless steel appliances, a stylish backsplash, sleek cabinetry & microwave range hood creating a stylish & efficient cooking space. The large, sun-filled bedrooms offer ample closet space with the primary suite featuring a walk-in closet and an ensuite with a soaker tub. Enjoy the convenience of in-suite laundry, no carpet throughout, one owned parking spot and one locker for extra storage. This luxury Eden Park Condo offers top-tier amenities, including an indoor pool, theatre, games room, fitness centre, and more! Located just minutes from Highways 407 & 404, shopping, dining, transit and entertainment. Dont miss out & book your showing today! (id:55499)
Exp Realty
310 Chambers Crescent
Newmarket (Armitage), Ontario
Welcome to 310 Chambers Crescent, a truly exceptional 3+1 bedroom bungalow in the heart of Newmarket. This home offers a spacious living and dining area with beautiful hardwood flooring throughout, attributing to its warm and inviting atmosphere. The chef-inspired kitchen features sleek granite countertops, high-end appliances, and a walkout to a large deck perfect for outdoor dining and relaxation. The comfortable primary bedroom is complemented with a luxurious spa-like ensuite, including a jacuzzi tub for ultimate relaxation. The spacious walk-out basement seamlessly flows into a huge, pie-shaped private backyard, offering serene views of the surrounding green space. Whether you're looking to entertain guests or simply enjoy a quiet evening, this backyard oasis is sure to impress. The home effortlessly combines modern upgrades with the natural beauty of its outdoor surroundings, offering the best of indoor and outdoor living. Don't miss out on this incredible opportunity to own a property where convenience, style, and nature come together. Book your showing today! (id:55499)
Century 21 Heritage Group Ltd.
19 Fred Mclaren Boulevard
Markham (Wismer), Ontario
The Stunning Sun-Filled Spacious And Well Maintained 4+1 Bedrooms 5 Bathrooms Detached Home With A Lot Of Upgrades In Wismer Commons. Quiet and Family Oriented Neighbourhood. Top Ranking Schools, Bur Oak Secondary School(Ranking 11/746). Whole House Freshly Painted. 9 Ft Ceiling On Main. Covered Porch, Double Doors. Great Layout, Two Ensuite Bedrooms, Customized Closet. Family Room With Pot Lights And Gas Fireplace. Hardwood Flooring Throughout Main & 2nd. Granite Kitchen & Bathroom Countertops. Fully Finished Basement Boasting A Open-Concept Design, 3-Piece Bathroom, Wet Bar, Office and Additional Bedroom. The Gourmet Kitchen Featured High End S/S Appliances. Front & Back Yard Interlocking. Excellent Location! Close To Schools, Parks, Transit and Joy GO Station. (id:55499)
Real One Realty Inc.
10 - 110 Pony Drive
Newmarket (Newmarket Industrial Park), Ontario
This premium 3180 ft2 (1590 ft2 main level, 1590 ft2 second level) commercial/industrial space, with drive-in-door loading access, is equipped with full second level, private offices, washroom, storage, H-VAC system and more. Excellent space for warehouse/industrial & administrative offices. Official Plan designation is Commercial. Zoning is EG (General Employment. Located just steps from Holiday Inn Hotel, Harry Walkway Parkway, Highway 404, Walmart, and down the road from the new Costco location at Davis and Harry Walker Parkway. (id:55499)
Keller Williams Realty Centres
204 - 2770 14th Avenue
Markham (Milliken Mills West), Ontario
Prime Second-Floor Office Suite in Central Markham! Located near Hwy 407 and 404, this suite offers excellent visibility right outside the elevator, accessed through a stylish lobby. It features a spacious reception area and four versatile rooms suitable for offices, treatment rooms, labs and many other uses. A corner room offers extra space, natural light, and abundant windows - ideal for an executive office or conference room. Elevate your business presence in this bright, inviting space! TMI includes utilities (hydro, water, and gas). EMP-BP zoning allows for various commercial uses, including business offices, studios, and personal services. The building has 200 plus surface level parking and 24 hours security cameras.Current tenants include (Dental lab, RMT massage therapists, Real Estate Offices, Real Estate Developers, International Digital Scanner Company). (id:55499)
Nu Stream Realty (Toronto) Inc.
101 - 2770 14th Avenue
Markham (Milliken Mills West), Ontario
Ground Floor Office Suite with Ample Natural Light!Located in the heart of Central Markham, near Hwy 407 and 404, this ground-floor suite offers a versatile layout suitable for a variety of business needs. The current layout includes a large open area with a versatile spacious room suitable for private office, lab, treatment room and many other uses.Tenants have the flexibility to propose layout modifications to tailor the space to their specific requirements. Elevate your business presence in this bright, inviting space! TMI includes utilities (hydro, water, and gas). EMP-BP zoning allows for various commercial uses, including business offices, studios, and personal services. The building has 200 plus surface level parking and 24 hours security cameras.Current tenants include (Dental lab, RMT massage therapists, Real Estate Offices, Real Estate Developers, International Digital Scanner Company) (id:55499)
Nu Stream Realty (Toronto) Inc.
31 Black Walnut Crescent
Richmond Hill (Langstaff), Ontario
Famous Bayview Hunt Club in Richmond Hill! Stunning 3-Car Garage Detached Home with a Stone Front and Elegant Design. Featuring Numerous Upgrades, Hardwood Floors, and Granite Countertops Throughout. Modern Kitchen, Brand-New Primary Bathroom, and Freshly Painted Interior. Open and Functional Layout with 9 Ceilings on the Main Floor and an Impressive 18 Soaring Ceiling with Skylight in the Central Area. Ground Floor Office and Laundry Room with a Service Stair. Abundant Pot Lights and Crown Moulding. Offers 5+2 Bedrooms and 6 Renovated Bathrooms. Finished Basement with a Separate Entrance, Built-in Bar, 2 Additional Bedrooms, a 3-Piece Bathroom, and a Spacious Open Recreation Area. Professionally Landscaped Front and Back Yards. Located in the Top-Ranked York Region School District, within the St. Robert Catholic H.S. Zone. (id:55499)
Smart Sold Realty
52 Monique Court
Markham (Cedarwood), Ontario
Excellent Location Well Maintained Sun-Filled Home In High Demanded Markham & Steeles Area. Steps To Markham/Steeles. Main Floor With Open Concept. Living, Dining, All The Bedroom With Hardwood Floor. Hardwood Staircase. Modern Kitchen With Backsplash. Open Concept Family Room W/O T O Backyard. Prim Bedroom With Double Closet And 5 Pc Ensuite. Laundry At 2nd Floor Finished Basement. Open Concept Rec Room With Full Washroom. (id:55499)
Homelife/future Realty Inc.
543 The Queensway S
Georgina (Keswick South), Ontario
Turnkey Commercial Opportunity in Keswick! Welcome to 543 Queensway South, an exceptional building completely renovated and reimagined with state-of-the-art upgrades. This modern property features Newer Everything: Windows, floors, railings, stairs, electrical, plumbing, hardware, and HVAC systems (furnace rental). Luxury Amenities: Cold plunge pools, a 10-person traditional Finnish sauna, and a 1,000 sq. ft. therapy pool with new tiles, filtration, heater, and dehumidifier system. High-End Finishes: Engineered vinyl floors, plant feature walls, and contemporary design throughout. Convenient Location: Walking distance to subdivisions, ample parking, and excellent accessibility. This stunning space is ideal for a wellness center, spa, physiotherapy clinic, aesthetics practice, medical/Dental Clinic, and a veterinarian offering hydrotherapy services. The possibilities are endless. This property is fully permitted, occupancy-approved, and ready for your vision. A rare opportunity to own a beautifully designed, purpose-built facility in a thriving community WITH transit at your door, walk to subdivision, unbeatable location and ample parking! (id:55499)
Coldwell Banker The Real Estate Centre
8f - 8 Fred Barnard Way
Uxbridge, Ontario
Rarely Offered!! Gorgeous Bungalow Condo Townhome beautifully upgraded with a forest view set in the picturesque Town of Uxbridge. Walk to shopping, restaurants, hospital, transit and extensive walking trails. As you enter in to this gorgeous home and notice the leaded glass door system , solid oak hardwood floors, crown mouldings, pot lights, custom Kitchen cabinetry, granite counters, gas fireplace and large windows you feel a sense of airiness, as the natural light and open concept layout make this an ideal home to live and entertain!! Walkout to a beautiful new composite deck and enjoy the backyard. Huge Primary with Ensuite complete the main floor. Oak stairs with wrought iron pickets lead you down to an outstanding lower level boasting two bedrooms, elegant bathroom and an outstanding recreation room with fireplace, feature walls and a fantastic wet bar. This home is a Must See!!! (id:55499)
Coldwell Banker The Real Estate Centre

