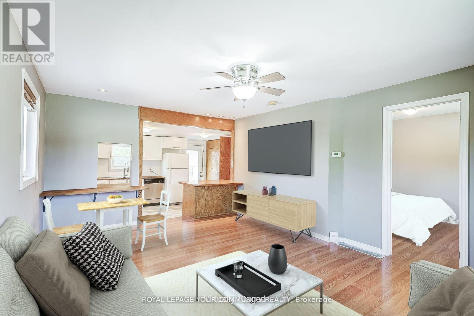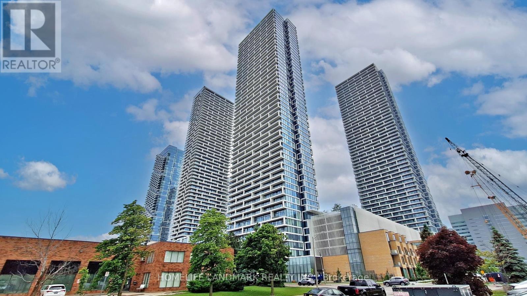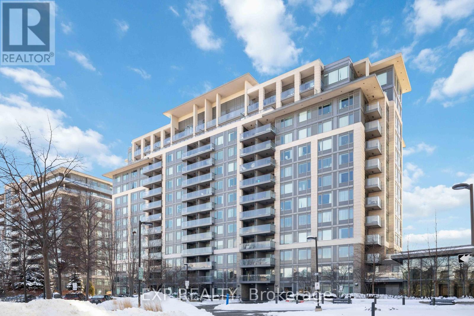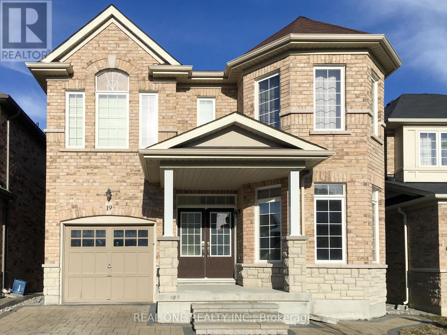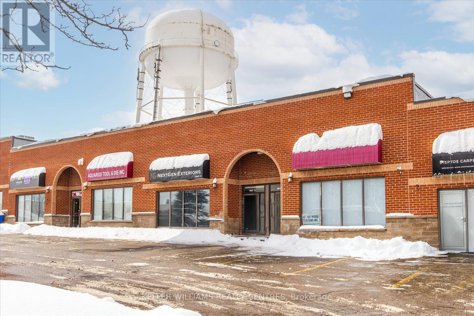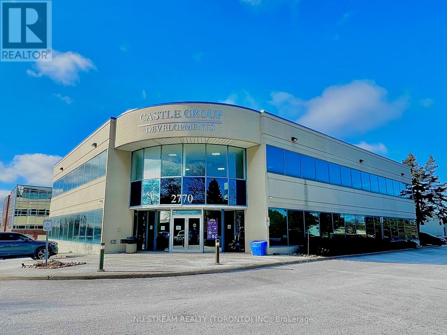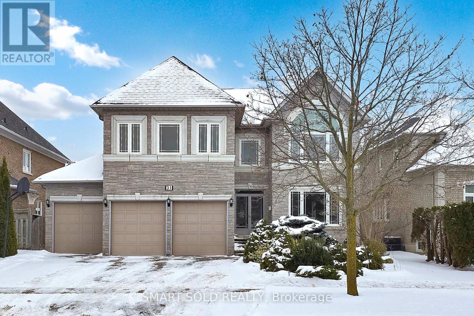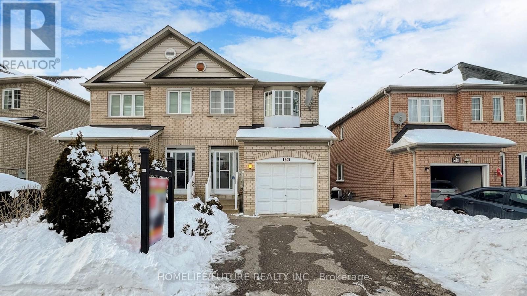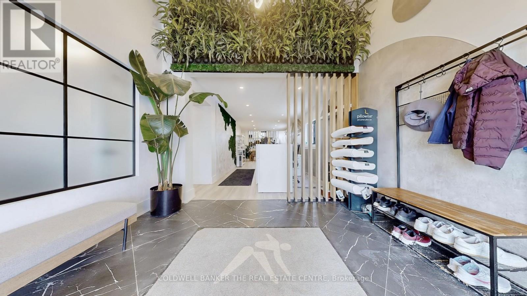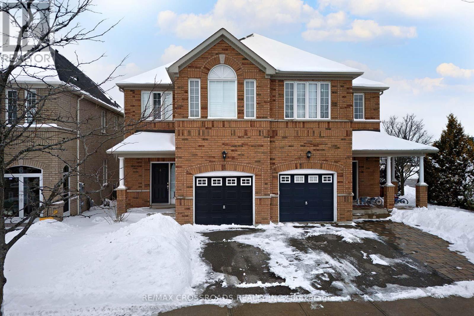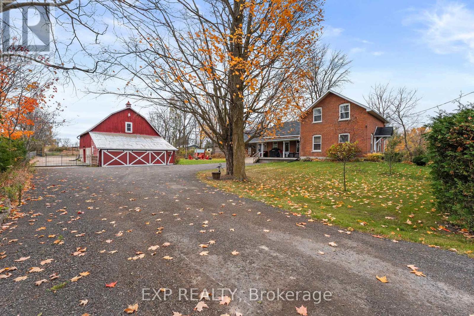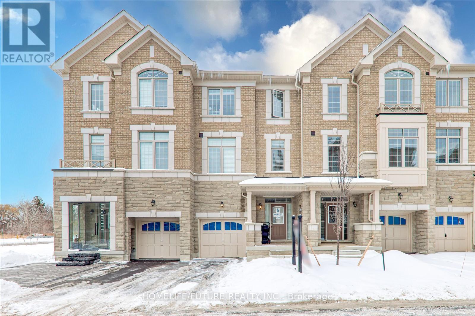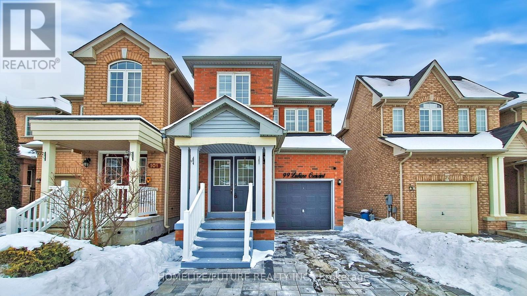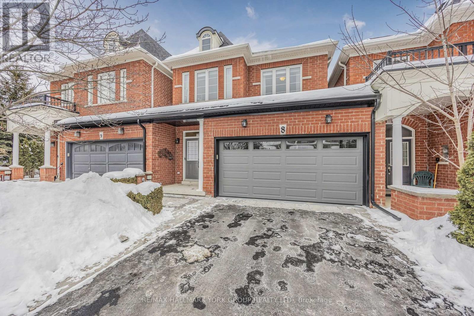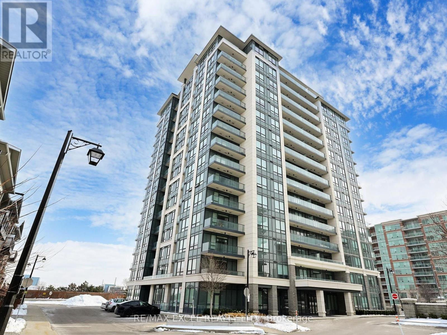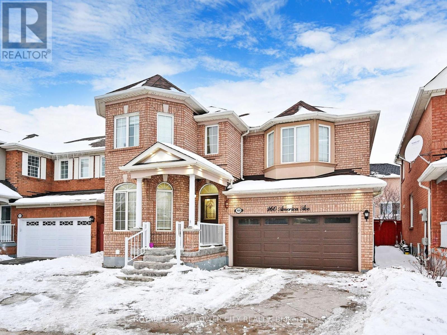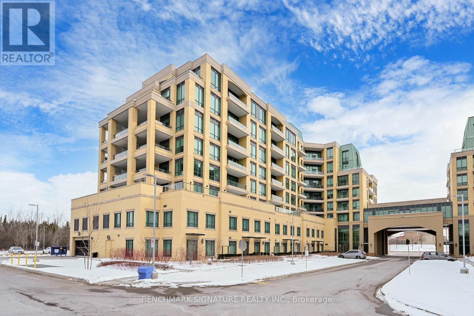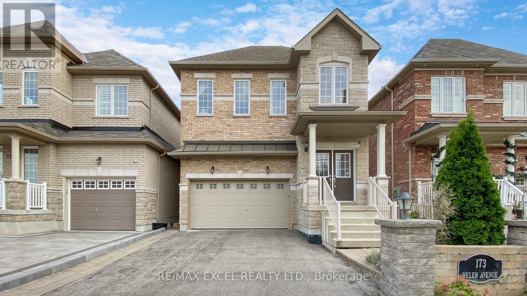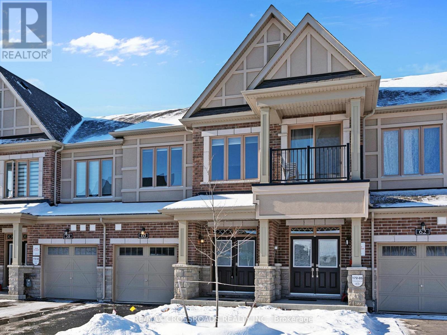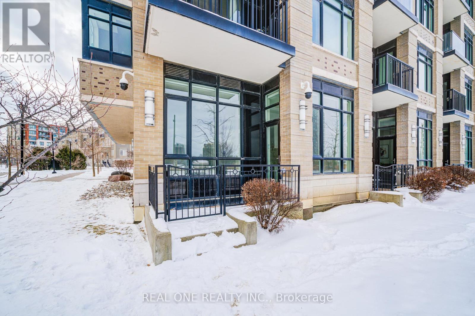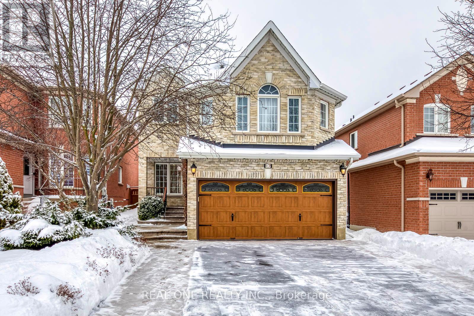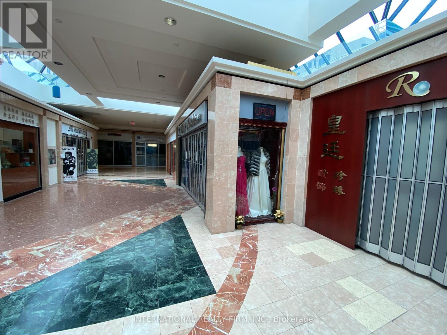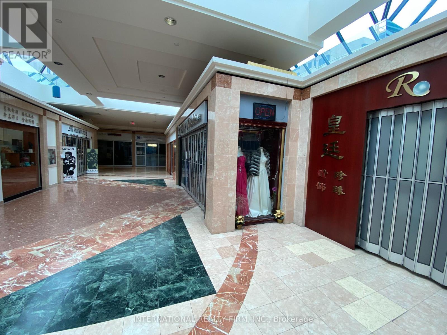39 Drury Street
Bradford West Gwillimbury (Bradford), Ontario
Beautifully maintained and updated detached home on a quiet street situated on a landscaped corner lot in the heart of Bradford. This charming home features three generous sized bedrooms, a 5pc bathroom, newly renovated kitchen, laminate flooring and new large windows throughout. Your private urban oasis lies in the fully fenced backyard which includes a large sundeck, garden shed and private parking. The laundry area resides in the full height basement that provides plenty of room for all your storage needs. Many updates throughout including new kitchen/bedroom/bathroom flooring 2024, Washing Machine 2023, Windows 2021, Kitchen 2017, Roof 2016, Deck 2016 & AC 2015. The perfect entry level home or investment conveniently located steps to downtown restaurants, cafes and the Go train, minutes to highway400. (id:55499)
Royal LePage Your Community Realty
3727 Ferretti Court
Innisfil, Ontario
Top 5 Reasons You Will Love This Home: 1) Exceptional luxury 3-storey townhome, complete with breathtaking sunrise views over Lake Simcoe and endless privacy with no foot traffic in front of the unit and large cedar trees creating a wall of privacy 2) Entertain with ease in a premium chef's kitchen featuring a grand quartz island, gas stove, and Sub-Zero fridge, all seamlessly integrating into the open-concept design 3) Retreat to the oversized primary suite, boasting a private balcony and a floor-to-ceiling glass wall with serene views of the exclusive pool 4) Enjoy endless leisure on the third level, where a spacious family room awaits, complete with a wet bar, beverage fridge, private bathroom, and access to the terrace with a hot tub 5) Ideal as a primary residence or a vacation home, this gem includes a private boat slip, perfectly balancing opulence features with lakeside adventure. 2,693 fin.sq.ft. Age 1. Visit our website for more detailed information. (id:55499)
Faris Team Real Estate
3907 - 898 Portage Parkway
Vaughan (Vaughan Corporate Centre), Ontario
Functional 2 Bed 2 Bath in VMC. Whole unit is freshly painted. Laminate wood flooring throughout. High Level with breathtaking views of the city. South facing allows plenty of sunlight. 9' ceiling, floor to ceiling windows. Good-sized balcony for summer enjoyment. Steps to VMC Subway station and Bus Terminal. Very close to major highways, restaurants and shopping centers. Steps to YMCA, and exclusive membership is included in Maintenance fee. York University is just a few stations away. Wifi is also included in Maintenance. 1 owned locker for extra storage. (id:55499)
Homelife Landmark Realty Inc.
317 - 273 South Park Road
Markham (Commerce Valley), Ontario
Welcome to Luxury Living at Leslie & Hwy 7! This bright and spacious 2-bedroom, 2-bathroom condo offers modern elegance in the heart of Markham. Featuring a functional layout with no wasted space and a walk-out private balcony, this unit is perfect for relaxing or entertaining. The modern kitchen features stainless steel appliances, a stylish backsplash, sleek cabinetry & microwave range hood creating a stylish & efficient cooking space. The large, sun-filled bedrooms offer ample closet space with the primary suite featuring a walk-in closet and an ensuite with a soaker tub. Enjoy the convenience of in-suite laundry, no carpet throughout, one owned parking spot and one locker for extra storage. This luxury Eden Park Condo offers top-tier amenities, including an indoor pool, theatre, games room, fitness centre, and more! Located just minutes from Highways 407 & 404, shopping, dining, transit and entertainment. Dont miss out & book your showing today! (id:55499)
Exp Realty
310 Chambers Crescent
Newmarket (Armitage), Ontario
Welcome to 310 Chambers Crescent, a truly exceptional 3+1 bedroom bungalow in the heart of Newmarket. This home offers a spacious living and dining area with beautiful hardwood flooring throughout, attributing to its warm and inviting atmosphere. The chef-inspired kitchen features sleek granite countertops, high-end appliances, and a walkout to a large deck perfect for outdoor dining and relaxation. The comfortable primary bedroom is complemented with a luxurious spa-like ensuite, including a jacuzzi tub for ultimate relaxation. The spacious walk-out basement seamlessly flows into a huge, pie-shaped private backyard, offering serene views of the surrounding green space. Whether you're looking to entertain guests or simply enjoy a quiet evening, this backyard oasis is sure to impress. The home effortlessly combines modern upgrades with the natural beauty of its outdoor surroundings, offering the best of indoor and outdoor living. Don't miss out on this incredible opportunity to own a property where convenience, style, and nature come together. Book your showing today! (id:55499)
Century 21 Heritage Group Ltd.
19 Fred Mclaren Boulevard
Markham (Wismer), Ontario
The Stunning Sun-Filled Spacious And Well Maintained 4+1 Bedrooms 5 Bathrooms Detached Home With A Lot Of Upgrades In Wismer Commons. Quiet and Family Oriented Neighbourhood. Top Ranking Schools, Bur Oak Secondary School(Ranking 11/746). Whole House Freshly Painted. 9 Ft Ceiling On Main. Covered Porch, Double Doors. Great Layout, Two Ensuite Bedrooms, Customized Closet. Family Room With Pot Lights And Gas Fireplace. Hardwood Flooring Throughout Main & 2nd. Granite Kitchen & Bathroom Countertops. Fully Finished Basement Boasting A Open-Concept Design, 3-Piece Bathroom, Wet Bar, Office and Additional Bedroom. The Gourmet Kitchen Featured High End S/S Appliances. Front & Back Yard Interlocking. Excellent Location! Close To Schools, Parks, Transit and Joy GO Station. (id:55499)
Real One Realty Inc.
10 - 110 Pony Drive
Newmarket (Newmarket Industrial Park), Ontario
This premium 3180 ft2 (1590 ft2 main level, 1590 ft2 second level) commercial/industrial space, with drive-in-door loading access, is equipped with full second level, private offices, washroom, storage, H-VAC system and more. Excellent space for warehouse/industrial & administrative offices. Official Plan designation is Commercial. Zoning is EG (General Employment. Located just steps from Holiday Inn Hotel, Harry Walkway Parkway, Highway 404, Walmart, and down the road from the new Costco location at Davis and Harry Walker Parkway. (id:55499)
Keller Williams Realty Centres
204 - 2770 14th Avenue
Markham (Milliken Mills West), Ontario
Prime Second-Floor Office Suite in Central Markham! Located near Hwy 407 and 404, this suite offers excellent visibility right outside the elevator, accessed through a stylish lobby. It features a spacious reception area and four versatile rooms suitable for offices, treatment rooms, labs and many other uses. A corner room offers extra space, natural light, and abundant windows - ideal for an executive office or conference room. Elevate your business presence in this bright, inviting space! TMI includes utilities (hydro, water, and gas). EMP-BP zoning allows for various commercial uses, including business offices, studios, and personal services. The building has 200 plus surface level parking and 24 hours security cameras.Current tenants include (Dental lab, RMT massage therapists, Real Estate Offices, Real Estate Developers, International Digital Scanner Company). (id:55499)
Nu Stream Realty (Toronto) Inc.
101 - 2770 14th Avenue
Markham (Milliken Mills West), Ontario
Ground Floor Office Suite with Ample Natural Light!Located in the heart of Central Markham, near Hwy 407 and 404, this ground-floor suite offers a versatile layout suitable for a variety of business needs. The current layout includes a large open area with a versatile spacious room suitable for private office, lab, treatment room and many other uses.Tenants have the flexibility to propose layout modifications to tailor the space to their specific requirements. Elevate your business presence in this bright, inviting space! TMI includes utilities (hydro, water, and gas). EMP-BP zoning allows for various commercial uses, including business offices, studios, and personal services. The building has 200 plus surface level parking and 24 hours security cameras.Current tenants include (Dental lab, RMT massage therapists, Real Estate Offices, Real Estate Developers, International Digital Scanner Company) (id:55499)
Nu Stream Realty (Toronto) Inc.
31 Black Walnut Crescent
Richmond Hill (Langstaff), Ontario
Famous Bayview Hunt Club in Richmond Hill! Stunning 3-Car Garage Detached Home with a Stone Front and Elegant Design. Featuring Numerous Upgrades, Hardwood Floors, and Granite Countertops Throughout. Modern Kitchen, Brand-New Primary Bathroom, and Freshly Painted Interior. Open and Functional Layout with 9 Ceilings on the Main Floor and an Impressive 18 Soaring Ceiling with Skylight in the Central Area. Ground Floor Office and Laundry Room with a Service Stair. Abundant Pot Lights and Crown Moulding. Offers 5+2 Bedrooms and 6 Renovated Bathrooms. Finished Basement with a Separate Entrance, Built-in Bar, 2 Additional Bedrooms, a 3-Piece Bathroom, and a Spacious Open Recreation Area. Professionally Landscaped Front and Back Yards. Located in the Top-Ranked York Region School District, within the St. Robert Catholic H.S. Zone. (id:55499)
Smart Sold Realty
52 Monique Court
Markham (Cedarwood), Ontario
Excellent Location Well Maintained Sun-Filled Home In High Demanded Markham & Steeles Area. Steps To Markham/Steeles. Main Floor With Open Concept. Living, Dining, All The Bedroom With Hardwood Floor. Hardwood Staircase. Modern Kitchen With Backsplash. Open Concept Family Room W/O T O Backyard. Prim Bedroom With Double Closet And 5 Pc Ensuite. Laundry At 2nd Floor Finished Basement. Open Concept Rec Room With Full Washroom. (id:55499)
Homelife/future Realty Inc.
543 The Queensway S
Georgina (Keswick South), Ontario
Turnkey Commercial Opportunity in Keswick! Welcome to 543 Queensway South, an exceptional building completely renovated and reimagined with state-of-the-art upgrades. This modern property features Newer Everything: Windows, floors, railings, stairs, electrical, plumbing, hardware, and HVAC systems (furnace rental). Luxury Amenities: Cold plunge pools, a 10-person traditional Finnish sauna, and a 1,000 sq. ft. therapy pool with new tiles, filtration, heater, and dehumidifier system. High-End Finishes: Engineered vinyl floors, plant feature walls, and contemporary design throughout. Convenient Location: Walking distance to subdivisions, ample parking, and excellent accessibility. This stunning space is ideal for a wellness center, spa, physiotherapy clinic, aesthetics practice, medical/Dental Clinic, and a veterinarian offering hydrotherapy services. The possibilities are endless. This property is fully permitted, occupancy-approved, and ready for your vision. A rare opportunity to own a beautifully designed, purpose-built facility in a thriving community WITH transit at your door, walk to subdivision, unbeatable location and ample parking! (id:55499)
Coldwell Banker The Real Estate Centre
8f - 8 Fred Barnard Way
Uxbridge, Ontario
Rarely Offered!! Gorgeous Bungalow Condo Townhome beautifully upgraded with a forest view set in the picturesque Town of Uxbridge. Walk to shopping, restaurants, hospital, transit and extensive walking trails. As you enter in to this gorgeous home and notice the leaded glass door system , solid oak hardwood floors, crown mouldings, pot lights, custom Kitchen cabinetry, granite counters, gas fireplace and large windows you feel a sense of airiness, as the natural light and open concept layout make this an ideal home to live and entertain!! Walkout to a beautiful new composite deck and enjoy the backyard. Huge Primary with Ensuite complete the main floor. Oak stairs with wrought iron pickets lead you down to an outstanding lower level boasting two bedrooms, elegant bathroom and an outstanding recreation room with fireplace, feature walls and a fantastic wet bar. This home is a Must See!!! (id:55499)
Coldwell Banker The Real Estate Centre
4 Blue Meadow Court
Markham (Box Grove), Ontario
Beautiful open concept semi detached home. 9 foot ceilings on main floor. Walk to Plaza bank Longos Rexall everything you could want. Needs a coat of paint. Quartz countertops in the kitchen. Walk in to the home directly from the garage. SEE ADDITIONAL REMARKS TO DATA FORM Some pictures are virtually staged. Extras: None Sold as is as per Schedule A (id:55499)
RE/MAX Crossroads Realty Inc.
1742 Cameron Street W
Brock (Cannington), Ontario
Experience Elegance On 7.72 Scenic Acres! This Beautifully Restored 3-Bedroom, 2-Bath Home Blends Historic Charm With Modern Upgrades. Soaring 9-Foot Ceilings, A Striking Stone Fireplace, And A Designer Kitchen With Granite Countertops Create A Warm, Sophisticated Ambiance. Completely Rebuilt To The Studs In 2011, It Features R28/R50 Insulation, Updated Wiring And Plumbing, And Travertine Tile Flooring. A 4-Year-Old Furnace, Owned Brand-New Hot Water Tank (2024), And New 1,000-Gallon Septic (2019) Designed To Accommodate Future Expansion Or An Addition. Equestrian Perfection Awaits! A Custom 4-Stall Barn With A Furnace (2015) Offers Radiant Ambient Heat In The Grooming Area, An Insulated Tack/Feed Room, And Hot/Cold Water. Pristine Sand-Based Paddocks Ensures Zero-Mud Year-Round, While A New Sand Ring, Run-In Shelter, And Fresh Fencing (2023) Complete The Ideal Setup. The Charming Hayloft Pub/Lounge Adds A Unique Countryside Retreat. Minutes From Shopping Yet A World Apart, This Move-In-Ready Estate Is A Rare Gem. Don't Miss It! (id:55499)
Exp Realty
8 Andress Way
Markham (Cedarwood), Ontario
Welcome To This Beautiful, Townhouse By Fair Tree. 4 Bedrooms & 4 Washrooms. Backs On To Ravine Lot," Overlooking Pond" Luxurious Finishes ,Open-Concept Layout W/ 9 Ft Ceiling & Upgraded Tiles & Hardwood Floors. Perfect for Entertaining Beautiful Eat-in-Kitchen with Breakfast Area. Master Bedroom With Walk-In Closet & 5Pc Ensuite. Bedroom & Full Washroom On 1st Floor. Large Windows. ** Rough-In For Basement Washroom. Close To Golf Course, Schools, Parks, All Major Banks, Costco, Walmart/Canadian Tire/Home Depot.. Top-Ranking School Middlefield Collegiate Institute. ** Don't Miss It! Come & See.*** (id:55499)
Homelife/future Realty Inc.
211 - 7400 Markham Road
Markham (Middlefield), Ontario
Excellent Location Welcome To Spacious 2 Bedroom Plus Large Den Condo Unit With 2 Full Bathrooms Including Ensuite In Primary Bedroom, Large Den Can Used As 3rd Bedroom. Beautiful Open Concept Layout With Ample Natural Lighting . Located Highly Desirable Neighborhood, Close To Amenities And Transit. Solar Panels And Other Energy Efficient Features Result In Low Maintenance Fee. Ttc/York Region Bus Stop At The Front Entrance. Costco, Sunny Super Store, Canadian Tire, McDonald, Tim Horton, Close To Public And High School. (id:55499)
Homelife/future Realty Inc.
99 Lahore Crescent
Markham (Cedarwood), Ontario
Location ! ! ! Welcome To 99 Lahore Cres, a Detached Home Located At Cedarwood Community. 4 Spacious Bedrooms & 4 Bathrooms. Finished Basement Apartment. Solid Oak Flooring Throughout. Upgraded Lighting Fixtures W/Lots Of Pot Lights(Dimmable). Modern Open Concept Kitchen, Quartz Counter. Stainless Steel Appliances. Finished Basement Vinyl Flooring . Interlocking Driveway Offers 2 Outdoor Parkings. Landscaped Backyard W/Fence, Interlocking, Freshly painted, Close To Hwy 407, Public Transit, Costco, Grocery Stores, Home Depot & Restaurants. Surrounded By Top Schools. Offers anytime ** This is a linked property.** (id:55499)
Homelife/future Realty Inc.
Lower Level - 91 Haskins Crescent
Georgina (Keswick South), Ontario
Newly & Professionally Renovated Lower Level Suite With Separate Entrance Boasting 950 SF Of Airy, Open Concept Living Space, Spacious Kitchen With Ample Cabinetry, Generous Bedrooms Each Featuring A 3-Pc Ensuite With Standing Glass Shower. Large Ensuite Laundry & Storage Room, Custom Spotlights And Lots Of Storage. Freshly Painted And In Move-In Condition. Close to Schools, Parks, Trails, Lake, HWY Access, Transit, Shopping, Restaurants and Much More! Please Note Rental Includes 1 Parking Spot And Utilities Are A Flat Cost Of $150 Per Month (Not Including Cable, Internet Or Garbage Bag Tags). Please Note No Pets (Main Floor Occupants Have Allergies) And No Smoking. (id:55499)
Harvey Kalles Real Estate Ltd.
8 - 484 Worthington Avenue
Richmond Hill (Oak Ridges Lake Wilcox), Ontario
Welcome to this beautifully maintained 3-bedroom home nestled in the exclusive enclave in the sought-after Fontainbleu neighbourhood. This stunning property offers a perfect blend of comfort and elegance, including an upgraded eat-in kitchen with granite counters, a breakfast bar, and stainless steel appliances. The kitchen overlooks the family room, complete with a gas fireplace, making it ideal for relaxing and entertaining. The elegant formal dining room is perfect for hosting special occasions, offering an ambiance for memorable dinners with family and friends. The second floor boasts three spacious bedrooms, including the primary suite, which features a luxurious 5-piece ensuite and a large walk-in closet with custom cabinetry. The finished walk-out basement includes a large recreation room and 2-piece bathroom, providing additional living space for your family. This beauty is a must-see for those seeking luxury in a desirable location. It shows genuine pride of ownership. Don't miss your chance to call this exquisite home yours! Schedule a showing today. (id:55499)
RE/MAX Hallmark York Group Realty Ltd.
510 - 30 Dunsheath Way
Markham (Cornell), Ontario
Beautiful Stack Condo Townhouse In Excellent Location. Bright And Spacious near Stouffville Hospital and close to Highway 7. 2 Bedrooms Home With 2 Washrooms, Open Concept Modern Kitchen With Breakfast Bar. Balcony. Close To 407/Hwy7, School, Public Transit, Stouffville Hospital, Cornell Community Center. Move In And Enjoy! Can be given partially furnished with bedroom furniture and other furniture if tenant wants. Fridge, Stove, Dishwasher, Dryer, Washer, Back Splash, one under ground Parking and one Locker for tenants to use. separate hydro meter *For Additional Property Details Click The Brochure Icon Below* (id:55499)
Ici Source Real Asset Services Inc.
1506 - 398 Highway 7 E
Richmond Hill (Doncrest), Ontario
Rarely Offered 2 Bedroom At Hwy 7 & Valleymede. Corner Unit With Amazing South East View. Fulfill Of Sunshine And Clear View. 9 Feet Ceiling & High Grade Laminate Through Out. Open Concept Kitchen With Quartz Countertop And S/S Appliances. Double Closets And Ensuite At Master. Steps To Viva, Restaurants, Banks And Retailers. Easy Access To 404, Yonge And 407. Amenities Include Gym, Party Room, Game Room And Library. Include 1 Parking And 1 Locker.... (id:55499)
RE/MAX Excel Realty Ltd.
25 West Coast Trail
King (Nobleton), Ontario
Welcome to 25 West Coast Trail, an exceptional executive residence nestled in the prestigious King Country Estates of Nobleton. Spanning over 3,000 sq. ft., this luxurious home exudes elegance and is fully upgraded and sure to impress even the most discerning guests. Step inside and discover expansive principal rooms, including a family room with soaring 17-foot ceilings and a cozy gas fireplace. The entire home boasts gleaming hardwood floors, pot lights, upgraded smooth ceilings throughout and an abundance of natural light. The high-end upgraded chef's kitchen is a dream, featuring a 6-burner Wolf gas stove, side-by-side fridge and freezer, and ample counter space for all your culinary needs. This home offers four generously-sized bedrooms, each with its own en-suite bath, ensuring privacy and convenience for all. Additional highlights include a separate side entrance, main-floor laundry, and parking for up to six cars. Families with young children will appreciate the proximity to Tasca Community Park, just steps away. This vibrant park offers a wealth of activities for all ages, including playgrounds, splash pads, pickleball and tennis courts, and a skate park. The home is also ideally located near shopping and dining hubs, making it a truly unbeatable spot.Don't miss your chance to own this stunning gem in one of Nobleton's most sought-after neighborhoods! (id:55499)
Forest Hill Real Estate Inc.
35 Church Street N
New Tecumseth (Alliston), Ontario
Top 5 Reasons You Will Love This Property: 1) Prime commercial vacant lot located in the thriving downtown core of Alliston 2) Offers versatile potential for a variety of uses, including a bed and breakfast, financial institution, retail establishment, funeral home, or taxi stand 3) Strategically positioned near major landmarks such as the Honda Plant, Stevenson Memorial Hospital, Nottawasaga Inn, and a host of well-established businesses, shops, and dining options in the heart of Alliston 4) Presenting an exceptional investment opportunity with significant potential for growth and development 5) Conveniently accessible to Highways 27, 50, and 400, and near the Base Borden and numerous other vital locations. Visit our website for more detailed information. (id:55499)
Faris Team Real Estate
5445 Concession 6 Road
Adjala-Tosorontio, Ontario
Picturesque Country Property minutes from Alliston! Fully renovated 3 Bedroom 3 Bathroom estate on over 1 acre with modern finishes. Beautiful wraparound porch with eastern & western views perfect for watching the sunrise and sunsets. White Oak Hardwood Floors throughout, Open concept main floor with Family Size eat-in kitchen, centre island, quartz countertop & matching backsplash. Multiple Walkouts and Main Floor Laundry. Large Living room with Propane/Hookup for future fireplace, Glass railing staircase leading to upper level. Master Ensuite boasts walk-in closet and 3pc ensuite with glass shower. Finished Lower Level with double door walkout, perfect for 4th bedroom potential or future inlaw capability. Detached Garage, armour stone landscaping , oversized driveway perfect for multiple cars, trucks, trailers or boats. Great Commuter location, close to Hwys 89 & 50 , 10 Minutes from Alliston, walking distance to Earl Row Park. (id:55499)
RE/MAX Hallmark Chay Realty
160 America Avenue
Vaughan (Vellore Village), Ontario
A rare opportunity to own a stunning Double Car Garage detached home in one of Vaughan's most desirable neighbourhoods. This 4+2 bedroom, 4-bathroom home offers over 3,500 sq. ft. of total living space, with 9-ft ceilings on the main floor, complemented by elegant crown moulding and pot lights throughout. The home is filled with natural light thanks to large windows, creating an inviting and bright atmosphere. The spacious family-sized kitchen features a gas stove, stainless steel appliances, and a breakfast area that opens up to a walkout leading to the backyard. Upstairs, you'll find 4 generously sized bedrooms,2 baths, including a master suite with a private ensuite and a jacuzzi tub. The fully finished basement offers a large living area, 2 extra bedrooms, and a beautifully finished washroom perfect for guests or extended family. Outdoor features include pot lights all around the property, a stamped concrete driveway which leads to the backyard, ideal for Families or investment. **Extras** : Ideally located close to public transportation, shopping centres, schools, Mackenzie Health Hospital, the library, Vaughan Mills, Hwy 400 and other key amenities. (id:55499)
Royal LePage Flower City Realty
316a - 11782 Ninth Line
Whitchurch-Stouffville (Stouffville), Ontario
Stunning New Condo Built in 2023, Located In The Heart Of Stouffville. Offers 2 Bedroom + Den, 2 Bath. Open Concept Living and Dining. Seller Paid Premium For Spacious Terrace/Balcony. Gorgeous Modern Kitchen with Stainless Steel Appliances, Centre Island, Stone Countertop and Lots of Cupboard/Storage Space. Primary Bedroom with 4 pc Ensuite (Separate Shower and Bathtub) and Walk-in Closet. Perfect Size 2nd bedroom and Great Size Den. Hardwood Flooring. Ensuite Laundry. Bright and Airy Unit with Large Windows that Brings in tons of Natural Light. Underground Parking and Locker Included. Awesome Building Amenities: Concierge, Guest Suite, Gym, Pet Wash Stn, Golf Simulator, Children's Play Rm, Media/Party/Meeting Room and Visitor Parking. Minutes to Schools, Go Train Station/Public Transit, Major Hwy 404/407 and All Essential Needs. (id:55499)
Benchmark Signature Realty Inc.
173 Helen Avenue
Markham (Village Green-South Unionville), Ontario
Rarely Found Detached House In The Prestigious South Unionville Neighbourhood! One Of The Newest Built - Less Than 10 Years Old. Approximately 3100 Sqft With Latest Technology Such As Dual Climate Control, Where You Can Adjust 1st/2nd Floor Temperatures Independently - Big Saving On Your Energy Bills! Unprecedented All Walk-In Closet In All Bedrooms (Yes! Including the Linen Closet) Featuring The HUGE One In Master That Fits/Showcases All Your Fashion Collections Like A Celebrity! Superb Layout That Takes Every Inch Into Consideration Allowing 5 Large Decent Size Bedrooms Plus Office/Den & Basement Bedroom Which Provides More Functionality For Special Necessities! All Custom Designed Washrooms With Quartz Countertops; Gourmet Kitchen With XL Quartz Island And Wine Display/Pantry; Napoleon Two Way See Through Fireplace; Wainscotting & Crown Moulding, 9 Feet Smooth Ceiking And Jacuzzi In Master Ensuite Are All Representation Of Elegant Lifestyle! Recent Professional Finished Basement Features Impressive Full Gym Room, Theather & Great Room With Wet Bar To Keep Your Dream Work&Life Balanced. 200 Amp Power Supply And Close Circuit Security System Surrouding The Exterior Provides Extra Layer Of Safety! Unbeatable Location With Just Steps To T&T SuperMarket/Longham Square & Proximity To The Great Unionville Station/Cineplex/York U/Panam Centre/Markville Mall/Unionville Main Street/Pacific Mall/New Kennedy Square... Countless Greenspaces, Even A Pond Sorrounded By Trees And Plants Within Just Waking Distance. Not To Mention The Great Elementary (Unionville Meadows P.S) And High School (Markville S.S) Zones... This House Has Everything You Need And Dream Of!!! (id:55499)
RE/MAX Excel Realty Ltd.
60 Harvey Bunker Crescent
Markham (Angus Glen), Ontario
Immaculate 1-year-new Freehold Townhome in the prestigious Union Village community by Minto at Angus Glen! Thoughtfully upgraded from top to bottom (over $80k), this home offers a seamless blend of luxury and comfort. The main floor boasts a bright, open-concept layout complete with a modern fireplace and smooth 9 ft ceilings on both main and upper levels, enhancing the home's spacious feel. The chefs kitchen features an expansive center island, extended cabinetry, and upgraded fixtures, perfect for entertaining. For added convenience, the upgraded laundry is located on the upper floor. LED pot lights and custom light fixtures add a contemporary touch throughout. Enjoy the convenience of no sidewalk. This home is truly move-in ready and designed for elegant living. (id:55499)
RE/MAX Crossroads Realty Inc.
29 Pomander Road
Markham (Unionville), Ontario
Welcome to this brand-new, meticulously crafted estate, offering approximately 6,100 sq. ft. of unparalleled luxury in the heart of Unionville's most prestigious community. Featuring 5+1 bedrooms, each with its own ensuite, and a south-facing backyard, this home is designed to impress with its grandeur and attention to detail. Step into the stunning 21' high grand foyer, framed by a 9' tall solid mahogany double entrance door, and be captivated by the bespoke interior. Designer brass chandeliers and premium Eurofase lighting illuminate every space, enhanced by an abundance of natural light from skylights and expansive windows. The finest craftsmanship is showcased throughout, from plaster moldings around skylights to the custom-fabricated marble vanity sink and boo matched marble slab accent wall in the primary suite. The modern gourmet kitchen is a chefs dream, equipped with top-of-the-line Monogram appliances and a built-in custom white oak breakfast table. Thoughtful details include solid wood interior kitchen cabinets, premium hardware, and a high-tech Decor fridge with internal cameras. The primary suite is a true retreat, featuring a luxurious 7-piece ensuite with heated floors, a Graff faucet, and a Toto automatic toilet, along with a spacious walk-in closet. Elegant drop ceilings and custom lighting details enhance the ambiance. The fully finished walk-up basement is designed for entertainment and relaxation, offering a games room, theatre, wet bar, and a private 6th bedroom. The theatre room boasts a wall panel with LED lighting, a drop ceiling, a dedicated central transformer box for all LEDs, and a built-in speaker/subwoofer system for an immersive cinematic experience. Additional standout features include: Custom foyer sculpture Mechanical room for top-tier home systems Exclusive casing profile designs Intricate plaster ceiling details. A masterpiece of modern innovation and timeless elegance, offering luxury in a coveted neighborhood. (id:55499)
RE/MAX Prohome Realty
2 Balsam Court
New Tecumseth, Ontario
Welcome to 2 Balsom Crt. Located in the Adult Lifestyle Community of Tecumseth Pines. This Modular Homes features 2 bedrooms one bath attached garage with a full basement awaiting you personal touch or use it as a workshop and storage. Enjoy the recreational center which features indoor pool, tennis/pickleball court, exercise room, billiards/darts, shuffle board, bowling, library, workshop and a multi-purpose room. Monthly land lease $1050.00, estimated monthly taxes $50.31, estimated monthly taxes on structure $88.90. Total due on first month $1189.21. Water metered quarterly billing. (id:55499)
Ipro Realty Ltd
154 Oliver Lane
Vaughan (Maple), Ontario
Fully renovated 2-storey Detached home 4+1 bedroom 4 washroom, located in the highly desirable Gates of Maple community. This family-friendly neighborhood with top-rated schools, parks, and a wide range of local amenities. Enjoy quick access to major highways like Highway 400, as well as Vaughan Mills Mall. Step inside to discover a stunning kitchen that is a chef's dream with upgraded stainless steel appliances. The spacious countertops provide ample room for meal prep, while custom cabinetry offers plenty of storage. A convenient breakfast bar is perfect for casual dining or entertaining guests, while the open-concept layout into the dining and living areas. Cozy family room, ideal for relaxing with the family or entertaining guests. The main floor also features a well-appointed laundry room with side entrances. The second floor features four generously sized bedrooms, including a luxurious master suite with ensuite bath. The additional bedrooms are spacious and offer ample closet space, perfect for a growing family. The professionally finished basement is ideal for entertaining, offering a huge recreational room perfect for family fun or hosting gatherings. Out back, you'll find a beautifully landscaped, fenced-in backyard, complete with patio stones and a gas BBQ line perfect for outdoor dining and relaxation. This home truly has it all and is a must-see! (id:55499)
Royal LePage Signature Realty
106 - 75 Treelawn Boulevard
Vaughan (Kleinburg), Ontario
Outstanding Adult Lifestyle Living In Kleinburg! Apporx 1200 sq ft, 2 Bedroom Main Floor Unit With Walkout to Ravine! Large Living / Dining Room, Primary Bedroom Has 4pc Ensuite + Walk in closet, Eat- In Kitchen, Renovated Baths, Open Concepts, 9 Ft Ceilings, Boutique Building with only 35 Suites on 2 Floors And On A Private 4 Acre Setting, 2 Min Walk to Downtown Kleinburg. Taxes Including In MTC Fees! Note: This Is A Life Lease Building Min 65 Years to Reside. (id:55499)
RE/MAX West Signature Realty Inc.
17657 Highway 48
East Gwillimbury, Ontario
Welcome to this custom-built executive bungalow on 2 acres, offering serene views & natural sounds. A picturesque driveway lined with striking armor rock leads to a grand double door entry, setting the tone for elegance. Inside, the home features 9ft ceilings, 8ft solid wood interior doors, modern light fixtures, and pot lights throughout. It includes 4+1 bedrooms and 5 washrooms, with a bedroom currently used as an office, which can be a den or bedroom. The chefs kitchen is a standout, with modern pot lights, under-cabinet lighting, soft-close cupboards, Frigidaire stainless steel appliances (36-inch Thor 6-burner stove, built-in microwave, fridge, bar fridge), double sinks, and a pantry. Quartz countertops and a beautiful backsplash complete this perfect space for cooking and entertaining. The primary bedroom features double doors, pot lights, a ceiling fan, and a walk-out to the upper deck. A walk-in closet with custom built-ins and an ensuite with dual vanities, a soaking tub, a large walk-in shower with rain and hand-held showerheads, and heated ceramic floors make this room a retreat. Two additional bedrooms, a large washroom with a tub, glass enclosure, double vanity, and heated floors. Engineered walnut hardwood floors, wrought iron spindles, and oak newels add to the elegance. The home is energy-efficient with a heat pump system, propane backup, Generac whole-house generator, ICF foundation, and HRV system. A reverse osmosis system and water softener provide pure water throughout. The spacious family room offers large windows, pot lights, a ceiling fan, and a fireplace. The expansive basement with 9ft ceilings includes a walkout, a bedroom, a kitchen, 2 baths, a family room, and ample storage. Luxury waterproof vinyl flooring adds durability. The upper deck with Durodeck and glass railings is perfect for outdoor entertaining. Located 12 minutes from Hwy 404 & Newmarket. See the virtual tour and attachments. (id:55499)
Century 21 Heritage Group Ltd.
16155 Keele Street
King, Ontario
27 Acres Of Heaven In King City! Enjoy Scenic Views Regardless The Season. Nature Trails & Wild Life Galore. Imagine Watching Deer Graze While Sipping Tea From Your Family Room. The Elevation Allows For Epic Sunsets With Canopy Top Views Of 40 Year Old Austrian Pines. Fully Paved 1400 Foot Driveway Through Your Very own Private Forest. This Leads To The Clearing Where Your Dream Home Waits To Be Built! Close To Amenities Approx 10 Min Drive To Keele & King. **EXTRAS** Enjoy The Existing Approx 4000 sq.ft. Garage For Your Toys! Featuring A Professional Hoist, Four Lifts, Kitchen, Bedroom, Lounge & Ample Storage Space. Serviced With Well & Septic Plus Propane Gas. Development Opportunities As Well! (id:55499)
Royal LePage Your Community Realty
275 Peak Point Boulevard
Vaughan, Ontario
Previously Builder's Model Home: Gorgeous 4 Bedroom, 4-Bath Detached W/ Double-Car Garage On A Premium Corner Lot Fronting Onto Pond! Loaded With Upgrades Including: 9-Feet Ceiling on the Main Floor, Casement Windows Throughout, Under-Cabinet Lighting, Granite Counters, Pantry, California Shutters, Hardwood Floors, Gas Fireplace, Designer Drapes. Large Master Suite With 5-Piece Bath & Walk-In Closet! Finished Basement W/ Huge Rec Room & Bath. Stunning Landscaping W/ Tiered Pattern Concrete, BBQ With Gas Line. Roof (2022); Sod (2021) & More. Walk To Bus, Minutes To Go Train, Recreation Centres, Schools, Daycare...Etc.. (id:55499)
Homelife Landmark Realty Inc.
1207 Concession 8 Road
Adjala-Tosorontio, Ontario
*COUNTRY ESTATE IN PERFECT LOCATION* Enjoy serene rural living in this gorgeous bungalow nestled on a stunning 5-ACRE lot! Boasting massive windows and plenty of walkouts, this 3+2 BED 2+2 BATH house with 3,330 total SqFt is an entertainers dream indoors and out - with formal living/dining spaces and a sprawling back deck. Expansive lower level with wood fireplace, private bedroom with 3-PC ensuite and separate walk-out entrance makes for a perfect BASEMENT APARTMENT or IN-LAW SUITE! With the connection to nature at the heart of this home - sit back and relax away from the hustle of city life, where kids & pets can play freely outside. Large 2-Car garage with direct access to the Kitchen, and long loop around Driveway for plenty of extra parking. Located near Tottenham, this peaceful property offers a beautiful balance between country living and having access to city conveniences. Enjoy some local golf at Modern Approach driving range & Woodington Lake Club, or explore the Tottenham Conservation Area. Just a short drive to Palgrave for the Caledon Equestrian Centre & Caledon Hills Brewing pub. 20mins in any direction for Amenities -- to Orangeville, Alliston, Bolton, and Highway 400. Great location for commuting to the GTA easily within an hour. Make your dreams of escaping to the country a reality with this fabulous 5-acre property - Great opportunity to top up OR build a custom dream home!! (id:55499)
Keller Williams Real Estate Associates
10 Farmcrest Court
King (Nobleton), Ontario
Extremely rare find! Welcome to this fully remodelled 4+1, 5 bath, 3 car garage on the largest lot in the subdivision having a frontage of 416 feet & 1.63 acres! Every inch of this home has been renovated. Features include - wide oak plank floors, oak staircase with wrought iron pickets, sunken family room with cathedral ceilings & built in custom cabinetry & gas fireplace. Custom kitchen made by strutt kitchens - KitchenAid professional series appliances, 36 inch gas stove, Wall oven and microwave, oversized centre island with beautiful black granite countertops and backsplash. Eating area also has a servery/wet bar with second sink and beverage fridge. A chefs dream with endless entertaining possibilities! Huge eating area with walk out to 2000 squ foot composite deck and Aqua swim spa! Main floor office space, large family room overlooking backyard with roughed in surround speakers, main floor laundry/mudroom with custom cabinetry, full sink and access to garage and outdoors. 9 foot ceilings on main, pot lights throughout, doorways enlarged to 8 feet. Generously sized bedrooms with second ensuite and Jack & jill bathroom. Primary has large windows with no 1 or 2, but 4 closets! 5pc ensuite featuring Freestanding tub and separate glass shower. Lower level in-law/nanny sute with separate bedroom including a 3pc ensuite and walk in closet. large and spacious living space and/or rec room for the kiddos! This home is filled with natural light and is truly a gem! Gives you warm and cozy vibes, perfect for family nights in! Driveway allows for 10 car parking +3 in the garage. Enjoy the over-sized lot with mature trees over 20 years old. **Be sure to See Feature Sheet for full list of upgrades** Don't miss this one! (id:55499)
RE/MAX West Realty Inc.
107 - 111 Upper Duke Crescent
Markham (Unionville), Ontario
Absolutely Stunning & Bright 1+Den 2 Bath Unit In Downtown Markham. The Den To Fit Twin Bed Can Be Used As Small Bdr/Office. 10Ft Ceiling Gives An Open Feel. Large Wndws Bring-In Tons Of Natural Light While W/O Terrace Serves As 2nd Entrance And Offers Ample Patio Space, Upgrades : Custom California closets in walk in bedroom closet and entryway closet | Custom California closets floating media wall | Custom California closets built-in wall storage unit | Waterproof and pet friendly wideplank luxury vinyl floor with life | time warranty residential coverage for pets, water, and wear with commercial level durability | Brand new full size washer and dryer | Full powered range hood | Flush counter depth fridge with full size storage and built in functional water line | Luxury cafe slide in range oven | Extra large built in microwave for seamless look | Custom porcelain countertop, impervious to stains | Matching flat slab backsplash | New Custom kitchen cabinetry | Brand new ultra quiet dishwasher bosch | Ultra deep and wide sink | Accent wall in primary bedroom | Pot lights in kitchen, hallway, and bathrooms | Custom bath vanity with dove tail finish and silent close doors and drawers | New Ultra large format tiles in bathroom floors and shower walls | Custom built-in rain shower head with modern handheld spray | Modern custom glass shower door | Motorized solar shades on all windows | Exterior lock on balcony door allows townhouses like access | This home has been thoughtfully reimagined for modern living-offering quality, convenience, and style in every detail. Features & Highlights***Customized Storage & Dcor: Bespoke California Closets in the walk-in and entryway, plus a sleek floating media wall and wall storage unit. Accent wall in the primary bedroom for added design flair.***Modern Conveniences & Finishes:Motorized solar shades on all windows for effortless light control.Exterior lock on the balcony dooroffering unique townhouse-like access and added security. (id:55499)
Real One Realty Inc.
208 - 9608 Yonge Street
Richmond Hill (North Richvale), Ontario
High-demand luxury location in Richmond Hill on Yonge St. Open-concept unit featuring 9 ft ceilings and a spacious, bright, and practical layout. Beautiful 1-bedroom plus den suite, with the den easily usable as a second bedroom. Conveniently located near Viva and YRT bus stops, restaurants, and entertainment. Steps to Hillcrest Mall. Exceptional building amenities include his/her saunas, indoor swimming pool, theater room, billiards room, business center, guest suites, fitness studio, and 24-hour concierge. (id:55499)
Royal Canadian Realty
647 Peter Rupter Avenue
Vaughan (Patterson), Ontario
Spacious & Elegant: 4 bedrooms + 4.5 bathrooms, perfect for families or professionals. Fully Furnished: Move-in ready with new stylish furniture and modern appliances. Bright & Open Concept: Expansive living and dining areas with large windows for natural light. Modern Kitchen: Equipped with new high-end stainless steel appliances, granite countertops, and ample storage. Finished Walk-Out Basement: Ideal for entertainment, home office. Prime Location: Minutes to top-ranked schools, GO Station (12-min walk), grocery stores, parks, and restaurants. Commuters Dream: Quick access to Hwy 400, Hwy 407, and major transit routes. Double Garage + Private Driveway: Total 4 parking spaces. See pictues and virtual tour about the interor. thank you very much. (id:55499)
Everland Realty Inc.
17 Abilene Court
Richmond Hill (Westbrook), Ontario
5 Elite Picks! Here Are 5 Reasons To Make This Home Your Own: 1. Well-Loved & Well-Maintained 3+1 Bdrm & 4 Bath Executive Home with Many Unique Features & Upgrades Inside & Out! 2. Stunning Eat-in Kitchen Boasting Custom Cabinetry with Pull-Out Drawers, Appliance Cabinet with Outlet, etc., Granite C/Tops & B/Splash, Miele B/I Appliances & Lovely Breakfast Area with W/O to Deck & Yard. 3. Refinished Stairs with New Railings ('23) & Custom Oversized Window Leads up to Generous 2nd Level with Beautiful Open F/R with Swarovski Chandelier & Gas F/P & 3 Good-Sized Bdrms, Including Primary Bdrm with Modern 4pc Ensuite Boasting Onyx C/tops, Soaker Tub (with Easy Access Panel) & Glass-Surround Shower ('23), PLUS W/I Closet with Closet Organizers AND Fabulous Pull-Down Stair Access to Bonus Attic Room (Double-Insulated)! 4. Beautifully Finished Bsmt with 4th Bdrm, Bright Utility/Laundry Room with Miele Washer & Dryer, Ceramic Flr & B/I Shelving, Unique Rec Room & Amazing 3pc Bath with Toilet, Stand-up Shower & Large Wet Sauna (Note: Sink Access in Laundry Room). 5. Low-Maintenance Landscaping with Artificial Turf (Front & Back), Extensive Patterned Concrete Walkways, Stairs, Porch & Patio, Generous Deck with Retractable Awning, Side Storage Shed & Lovely Gardens with Retaining Walls. All This & More! Marble Flooring Thru Front Entry & 2pc Bath. Custom Front Closet with French Doors, B/I Shelving & Interior Lighting. Beautiful Combined L/R & D/R Area with Double French Door Entry Boasting Classy Crown Moulding & Spectacular Swarovski Lighting. Updated 4pc Main Bath with Custom Vanity, Onyx C/top & Marble Tub-Surround. Upgraded Kohler Toilets in All Baths. Updated Heavy Duty Shingles with 2 Roof Vents '17. Hdwd Flooring Thru Main & 2nd Levels. Fully Insulated Garage with Epoxy Coated Flooring, Insulated Garage Door, Handy Storage & Upgraded Opener. Fabulous Westbrook Location with Great Access to Community Centre, Parks, Schools, Shopping, Restaurants & Many More Amenities! (id:55499)
Real One Realty Inc.
68 Suncrest Boulevard
Markham (Commerce Valley), Ontario
Bright and beautifully maintained 3-storey townhouse offering approximately 1,400 sq. ft. of living space on the main floors, plus additional living space in the basement. This home features a private courtyard over 200 sq. ft., perfect for outdoor relaxation or entertaining. With soaring 9-ft ceilings on the main floor, the town house includes 2 generously sized bedrooms, each with its own ensuite bath for ultimate comfort and privacy. Enjoy the added convenience of direct access to underground parking from your unit, making everyday living seamless. Ideally located near major highways (404/407) and a variety of amenities, including restaurants, shopping plazas, grocery stores, and banks. With easy access to public transportation via Viva/York Region Transit, commuting is effortless. As part of the prestigious ThornhillTower community, residents also enjoy shared access to first-class facilities. This spacious and well-designed home is the perfect blend of style, convenience, and modern living. (id:55499)
Keller Williams Empowered Realty
67 - 670 Highway 7 E
Richmond Hill (Beaver Creek Business Park), Ontario
Indoor Corner Retail Unit Near The Retail Entrance At The "Shoppes Of The Parkway" Link To The Sheraton Parkway Hotel And The Town Of Richmond Hill. Convenient Indoor & Outdoor Parking. Steps To Public Transit. Viva & Highway 404, Surrounded By Condos, Restaurants & Shopping, ****Excellent Opportunity to start your own business (id:55499)
International Realty Firm
67 Duffin Drive
Whitchurch-Stouffville (Stouffville), Ontario
Bright & Open Concept 4 Bedroom Detached Home**On Very Quiet Street**Hardwood Fl on Main & Second Fl** Double Ensuite on 2nd Fl**Semi-Ensuite for 3rd & 4th Bedroom**Master Bedroom with His & Her Walk-In Closet**Second Ensuite with Very Spacious Walk-In Closet**Cozy Family Room With Gas Fireplace**Direct Access To Double Car Garage**Open-To-Above in Foyer Area**Den Area on 2nd Fl**Close to Byers Pond Park, Stouffville GO, Walmart, NoFrills, Longos, McDonald, TimHortons, Restaurants, Service Ontario (id:55499)
RE/MAX Excel Realty Ltd.
67 - 670 Highway 7 E
Richmond Hill (Beaver Creek Business Park), Ontario
Indoor Corner Retail Unit Near The Retail Entrance At The "Shoppes Of The Parkway" Link To The Sheraton Parkway Hotel And The Town Of Richmond Hill. Convenient Indoor & Outdoor Parking. Link to the Sheraton Parkway Hotel and Town of Richmond Hill Office, Steps To Public Transit. Viva & Highway 404, Surrounded By Condos, Restaurants & Shopping, New Chinese Restaurant moving into the Mall. Was a fashion store, suitable for all retail business. ****Excellent Opportunity For Investment Or To Start Owning Your Business**** (id:55499)
International Realty Firm
122 Steam Whistle Drive
Whitchurch-Stouffville (Stouffville), Ontario
Welcome To This Beautiful Detached 5 Bedroom Home Located In The Prestigious Neighborhood Of Stouffville. This Spacious Home Features 10Ft Ceiling On Main & 9Ft Ceiling On Second, Open Concept Layout With Tons Of Natural Light, Spacious Bedrooms, Spacious Living/Dining Area, Custom Kitchen With Top End Appliances, Custom Backsplash, Hardwood throughout Main, Pot lights Throughout Main, Office Room Ideal For Kids Play Space or Work, Zebra Blinds, EV outlet for Electric Vehicles, 150K in Upgrades and much more! Family Friendly Neighborhood Close To Top Rated Schools, Parks, Trails, Main St Stouffville, Amenities, Grocery Stores and Transportation! The Ideal Location For Growing Families. (id:55499)
RE/MAX Ace Realty Inc.
64 Royal Oak Drive
Innisfil (Cookstown), Ontario
Royal Oak Estates is a senior (60+) community. Conveniently located in Cookstown at Hwy 27 and Hwy 89, just minutes to Hwy 400 and 10 minutes to Alliston. This spacious bungalow offers a full basement, finished with a 3rd bedroom, 3 piece bath and large family room, convenient spacious laundry/furnace room and separate workshop with built in benches. Single care garage is large enough to accommodate a vehicle with ample room left over for storage. There is a man door to the kitchen from the garage. Bright eat in kitchen with walk out to deck. Separate main floor family and living and dining rooms. Master bedroom has large walk in closet. Front stairs and porch new 2024. Land lease is $668 per month and taxes $185 per month ($2225 annually). Services include garbage removal and road snow maintenance. (id:55499)
RE/MAX Crosstown Realty Inc.

