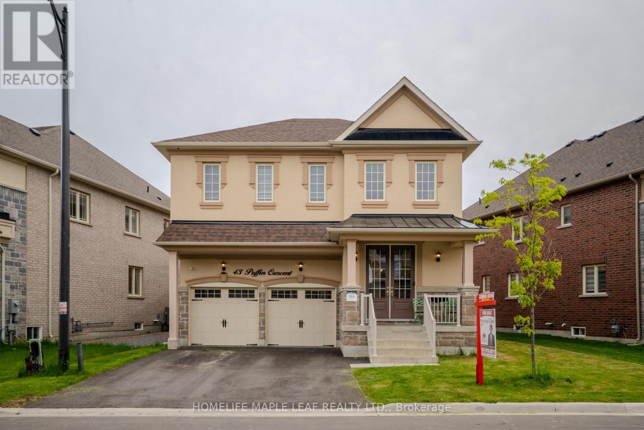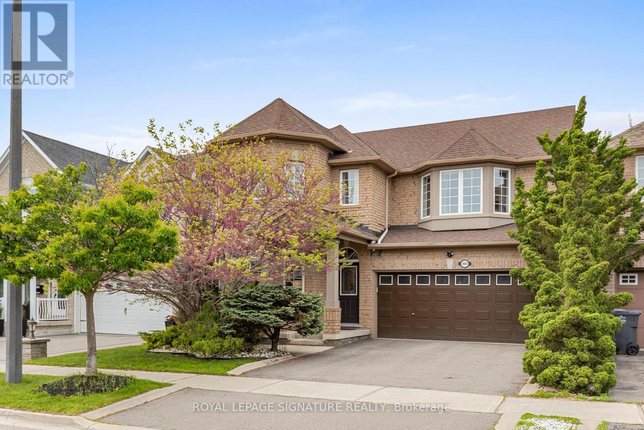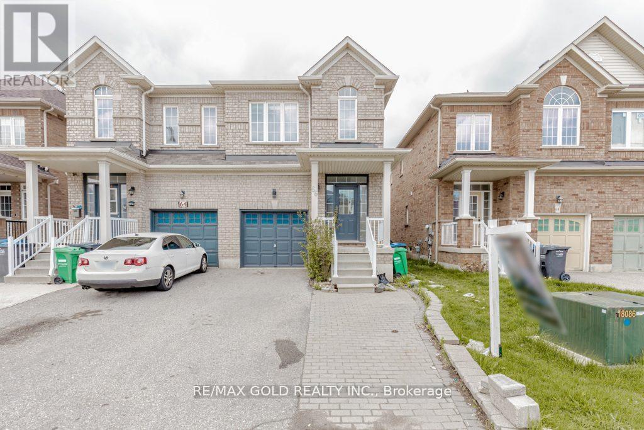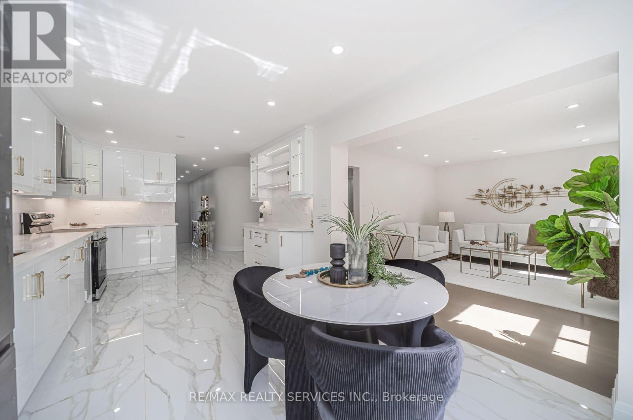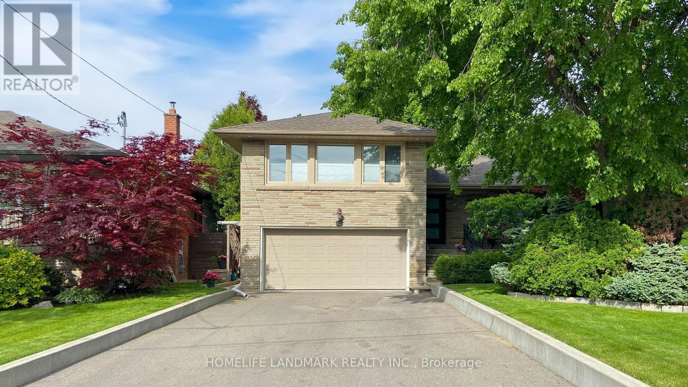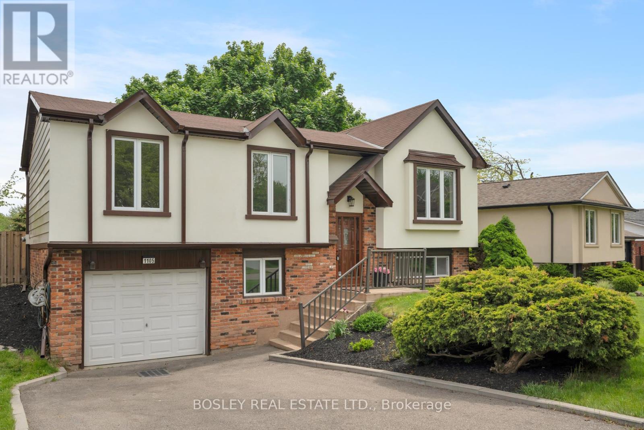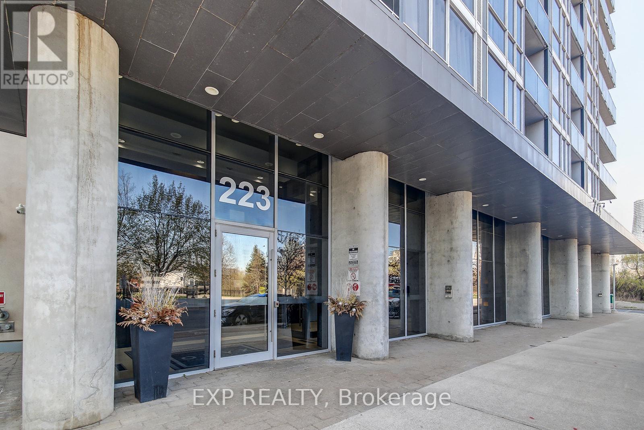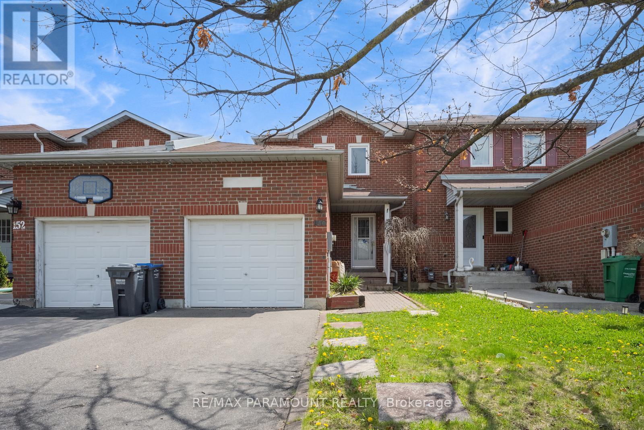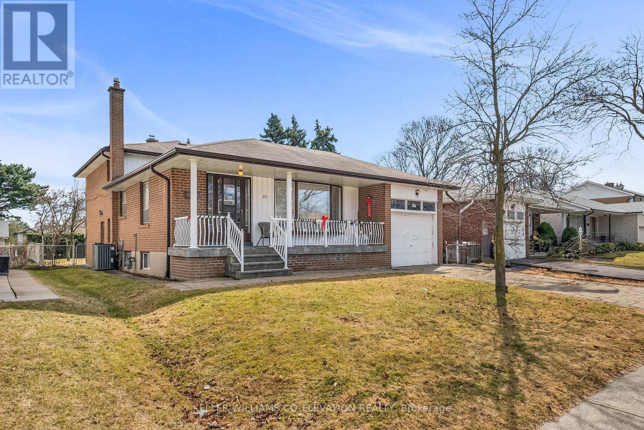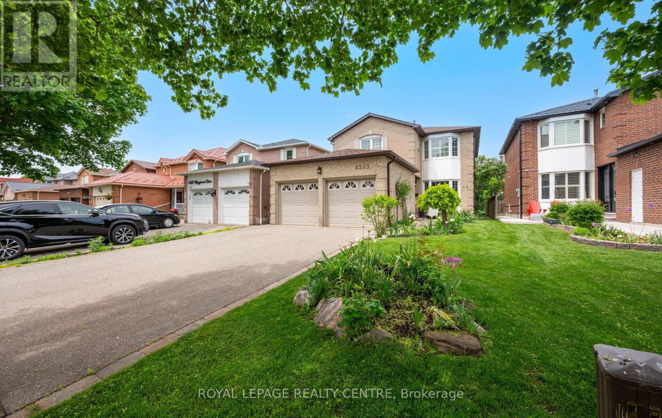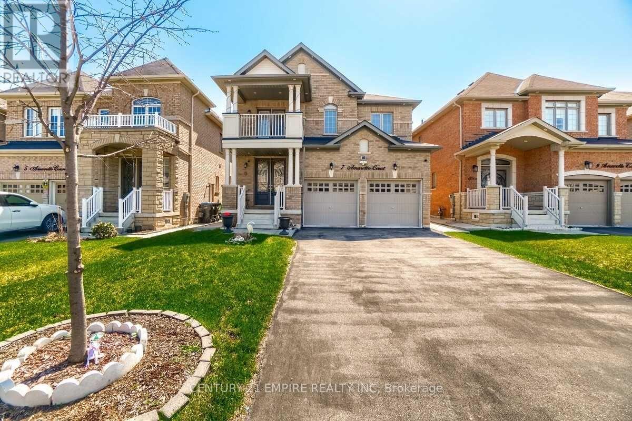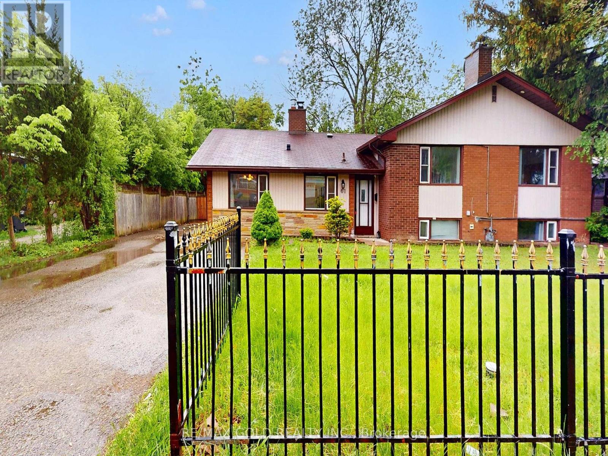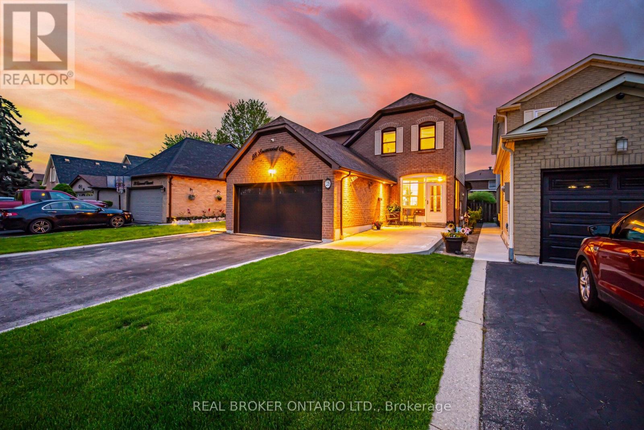7241 Milano Court
Mississauga (Meadowvale Village), Ontario
Discover luxury living in this stunning 4-beds & 5-baths upgraded home nestled on a large lot on a quiet court. This 3387 sqft (above grade per MPAC) home is the largest home on the street with high ceilings, hardwood floors throughout brand new on 2nd floor, porcelain tiles, exquisite light fixtures, pot lights, granite counters, spiral staircase, 2nd floor laundry and more. The master bdrm is a true retreat with his and hers closets & a 5-piece ensuite. Newer LG kit. appliances and washer/dryer, high efficiency Lennox furnace and A/C, owned Rinnai tankless water heater. Prof. finished basement featuring 2 bdrms, a wet bar + full bath. Fully fenced and landscaped with patterned concrete around the entire house and patio area with a new shed. 2-car garage with new garage doors & a driveway that fits up to 10 cars, parking is never an issue. Don't look any further, this home will check all your boxes and is an absolute showstopper. It has convenient access to schools, transit, and highways. Shows 10+++. (id:55499)
RE/MAX Realty Services Inc.
64 Batiste Trail
Halton Hills (Georgetown), Ontario
Welcome to this bright and Spacious Paisley Model townhome in Georgetown's popular Weaver Mill community! Boasting 3 bedrooms and 2.5 bathrooms, this spacious and modern layout is perfect for growing families, professionals, or anyone seeking low-maintenance living with style. Enjoy an abundance of natural light throughout, elevated by the rare oversized second-floor deck ideal for morning coffee, entertaining guests, or relaxing in the evening sun. One of the only units in the complex with direct interior access from the garage, offering added convenience and security. Lovingly maintained by its original owner, this home shows pride of ownership at every turn, from the spotless finishes to the thoughtful upgrades. The Showstopper kitchen has many features, including a large stone island with breakfast bar extension, extended pantry cabinetry, and a separate eat-in area for versatile dining options. Location is unbeatable: walking distance to Downtown Georgetown, the GO Train Station, hospital, library, schools, shops, and parks. Whether you're commuting to the city or enjoying everything this charming town has to offer, you're right in the heart of it all. A rare opportunity to own a standout townhome in one of Halton Hills' most desirable communities. Don't miss it, this one truly checks all the boxes. (id:55499)
Engel & Volkers Oakville
2920 Headon Forest Drive S
Burlington (Headon), Ontario
Stylish Smart home Townhouse is Professionally renovated & decorated located in the Desirable Headon Forest area. This chic townhome with yard, and greenspace beyond yard, offers 3 beds, 2.5baths, with upscale finishes, & fully updated modern designs from Smart switches, Accent & panelled walls, Potlights, & high end hardwood flooring throughout and new light fixtures. Modern Open concept main floor includes Great room, new quartz kitchen with a quartz double waterfall island, and 2pendant lighting, quartz counters, with matching quartz backsplashes, plus stainless steel appliances and bronze Faucet, opens to Dining Rm W/O To Yard, &greenspace beyond, plus a 2pc powder rm on main level beside the inside entrance to single car garage. Hardwood staircase leads you to the second level, which includes 3 bdrms: the master bdrm has a walk-in closet, and shares a luxurious 4-piece family bathroom, plus a spacious linen hallway closet. The Finished basement level includes another familyroom, 3 ample storage areas, one with built-in wide shelving, a laundry Rm and 3 pc modern bathroom with glass enclosure shower. Very Close by to public transit, Millcroft Golf Club, good schools, library, rec.Center, parks & trails, all shopping and major highways. (id:55499)
Exp Realty
43 Puffin Crescent
Brampton (Sandringham-Wellington North), Ontario
Beautiful Aspen Ridge Built 2593 SF Home with No Sidewalk & a Great Layout with 18 Ft High Foyer As Soon As You Enter Through the Double-Door. 9-foot Ceilings on Main, Hardwood Flooring, Lot of Natural Light - Every Corner of this Home Feels Inviting and Open. Main Floor Offers Distinct Living and Dining areas, a Modern White Kitchen Equipped With Extended Cabinets, Large Welcoming Island, Pot-Filler Tap and Built-In High Class Oven and Microwave, Ample Counter and Storage Space, S/S Appliances. Hardwood Stairs with Iron Pickets, Spacious Bedrooms, Upgraded Ensuite Bathrooms, and Laundry on 2nd Floor with Upgraded Cabinetry and Upscale Washer and Dryer complements with Luxury Lifestyle. This Home also Features Separate Legal Entrance to The Basement and Equipped with Central Vacuum on all Floors for Easy Maintenance. Most Desirable Location which is Minutes to Highway 410, and Close to Parks, Schools, Sports Complex, Shopping and Everything else you need! With Impeccable Upkeep, This Home Is More Than Just a Place to Live, It's a Sanctuary Where Cherished Memories are Waiting To Be Made. (id:55499)
Homelife Maple Leaf Realty Ltd.
3807 Deepwood Heights
Mississauga (Churchill Meadows), Ontario
This beautifully maintained home blends warmth and functionality with a cozy, zen-like ambiance. The main floor boasts 9ft ceilings, gleaming hardwood floors, a sunken living room, separate dining, and a spacious family room with a gas fireplace and large windows offering an abundance of natural light. Adjacent to the family room is a stylish kitchen featuring quartz countertops, stainless steel appliances, and under-cabinet lighting, providing ample storage and workspace.Upstairs, the original 4-bedroom layout has been thoughtfully customized to feature an open-concept office/2nd-floor family room in place of the 4th bedroom offering versatility for work, study, or additional living space. The generous primary suite showcases an updated 5-piece ensuite with a jetted soaker tub, while a second 4-piece bathroom serves the additional bedrooms.The professionally finished basement with a separate entrance through the garage has been newly renovated to include 2 bedrooms and a fully equipped kitchen, ideal for an in-law suite or potential rental income. This lower-level space also features a modern 3-piece bathroom and a large recreation room that offers flexibility to accommodate a spacious living and dining area, along with ample storage.Situated in a highly sought-after neighbourhood close to top-rated schools, parks, shopping, and transit this home is an exceptional choice for families and professionals alike! (id:55499)
Royal LePage Signature Realty
66 Crumlin Crescent
Brampton (Credit Valley), Ontario
Welcome To This VACANT Semi With A Legal ONE BEDROOM Basement Apartment (POTTENTIAL RENT EXPTECTED : $4700 Plus Utilities) & A SIDE Entrance from The Builder. Walk To Mt. Pleasant Go Station. Come & You'll Fall In Love With This Bright/ Fully Renovated With Quality Upgrades With Eat In Kitchen *Upgrades include Brand New Flooring throughout, 200 amp electrical panel, Pot Lights On The Ground Floor & Upgraded Light Fixtures Iron Pickets With Stained Hardwood Stairs To Match The Flooring. ****Bright, Open Concept Living & Dining Areas, Stainless Steel Appliances & Quartz Counter & Backsplash****Spacious& Bright Bedrooms and Main Bath *Great Credit Valley Location W/Easy Access To Public Transit, Subway, Hospital, Library, Community Centre, Great Schools, Parks, Amazing Shopping, Highway 410,407. It CAN NOT get better than this. (id:55499)
RE/MAX Gold Realty Inc.
10 Linderwood Drive
Brampton (Fletcher's Meadow), Ontario
EAST Facing (filled with tons of Sunlight throughout the day). 6 Car Parkings (NO Sidewalk) Fully RENOVATED from Top to Bottom. $200,000 spent in most recent upgrades. Expansive High Quality Finishes including Brand NEW Hardwood Floors, Porcelain Tiles, Smooth Ceilings, Pot Lights. Brand New Modern Custom Kitchen with Quartz Counters/ Matching Backsplash, S/S Appliances. Separate Living & Spacious Family Rooms. Brand New OAK Stairs leading to 2nd floor with Huge Open Concept LOFT (can be used as office or den) plus 4 Bedrooms. Oversized Master Bedroom featuring Ensuite Washroom with Custom Standing Shower/ Glass Enclosure/ Big Walk-in Closet. 3 other Large sized Bedrooms. Renovated 2nd FULL Washroom & Convenient Laundry on 2nd floor. Huge Basement Apartment Renovated with Smooth Ceilings, POT Lights, Upgraded Floors with Modern Baseboards, Brand New Kitchen & All New S/S Appliances. Side Entrance & separate Laundry (rental income $1750 per month) (id:55499)
RE/MAX Realty Services Inc.
1088 Gardner Avenue
Mississauga (Lakeview), Ontario
It's rare to find a home that balances modern and natural aesthetics with timeless design. The exterior blends a monochromatic palette, bold geometric shapes, and thoughtful use of mixed materials to create a sophisticated look. The design choices throughout the interior add beauty and functionality, while neutral tones create a calming, cohesive atmosphere. There is plenty to love here - 9 ft ceilings on both above-ground levels, an open concept ground floor with spacious living, dining, and kitchen areas, plenty of space for the whole family on the 2nd level with 4 bedrooms and 5 bathrooms, with two bedrooms having ensuites. There is ample closet space (including a primary bedroom walk-in), and each bedroom closet has built-in organizers. From the media centers, the foyer bench and mirror, to the desk and storage in the second-floor den, the custom built-ins on every level tie into the home's aesthetic and provide beautiful turn-key solutions. The spacious kitchen offers seating at the quartz counter island. You'll find high-end appliances throughout - Miele dishwasher, washer, and dryer (all 2020); as well as the Fisher and Paykel range (2020) and fridge (2014). A full finished basement provides a cozy getaway. Whether you're relaxing by one of the two fireplaces or hosting friends in the airy living space, this home provides the perfect blend of form and function. Conveniently located near the QEW, Long Branch Go train, parks (along the lakefront and Serson Park), Sherway Gardens Mall, and big box stores. What a special home on a quiet, low-traffic cul-de-sac with friendly neighbours. Enjoy life near the lake and Port Credit! (id:55499)
Keller Williams Real Estate Associates
156 Hammersmith Court
Burlington (Appleby), Ontario
Welcome to Your Dream Home in Elizabeth Gardens !! Step into this beautifully updated and spacious Bungalow in the highly sought-after Elizabeth Gardens neighborhood of South Burlington, offering over 2,400 sq ft of finished living space. The main level features: 2 generous Bedrooms, Separate Living and Family Room, with a cozy Fireplace, a fully accessible modern Bathroom, a stunning oversized kitchen with quartz countertops, newer appliances, a stylish backsplash, and ample cabinet storage. Looking for more room? Head down to the fully finished Lower Level with its own private Entrance. Recently completed in 2025, it boasts: High ceilings, a spacious bedroom with tons of closet space, a sleek 3-piece bathroom, a brand new fireplace, in-suite laundry for added convenience. This House backs on to the Skyway Community Centre, scheduled to open in Fall of this year and is just minutes from the Lakeshore, Shopping, Tim Hortons, Food Basics, and more, the location couldnt be better. Your backyard oasis includes: a sparkling Pool with Diving Board, a retractable Awning, a charming Pergola, Four Sheds for all your storage needs. Additional highlights: Parking for 4 vehicles, Wheelchair Ramp (installed in 2022), all kitchen Appliances replaced within the last 23 years, Main floor Washer & Dryer (2024) + Lower Level Washer & Dryer (2022), Kitchen and main Bathroom remodel (2022), New furnace (2024)Dont miss your chance to own this updated, move-in ready home in a family-friendly neighborhood!Can be easily converted in to 2 Units, as comes with a Separate Entrance and 2 sets of Washer and Dryer. (id:55499)
Keller Williams Edge Realty
5817 Tiz Road
Mississauga (Hurontario), Ontario
Strategically located near Heartland Town Centre, Hwy 401, 403 and 407 and Square One, walking distance to shoppings, dinings, public transport and parks this home is a pride of ownership. The first and only owner has been meticulously maintaining and updating their property. Freshly paint and professionally updates including beautiful entrance door, crown moulding throughout, wainscotting, hardwood stairs with iron baluster, brand new never used kitchen appliances, quartz countertop and ceramic backsplash, air-conditioning. Move-in condition, this home is ready for a new owner to enjoy. UPGRADES INCLUDE: Fresh Paint & Kitchen Appliances (2025), AC with 8 yrs valid warranty(2023), Wooden stairs & iron baluster, Quartz Countertop (2021), Crown Moulding and Wainscotting (2019), Roof (2017). (id:55499)
Forest Hill Real Estate Inc.
12 Carousel Court
Toronto (Yorkdale-Glen Park), Ontario
Location, location, location! Yorkdale-Glen park community! 4 bedroom 4 level side split house. Large pie shape irreg lot on quiet cul-de-sac. Separate entrance for basement. 2010 addition with large family room and finished basement. Updated kitchen. Double car garage with 6 car driveway. Central vacuum. Heated floor in primary bathroom. Brazilian hardwood decking. Cedar fence. Flag stone porch. Lovely garden shed. Inground irrigation sprinkler system. Fieldstone private school nearby. Close to transit, Allen/401 and Yorkdale. Subway to Downtown. A true Gem! (id:55499)
Homelife Landmark Realty Inc.
1105 Mississauga Valley Boulevard
Mississauga (Mississauga Valleys), Ontario
** Offers anytime ** This updated raised bungalow is situated in the high-demand Mississauga Valley area on a generous 60' x 120' lot. The open-concept main floor features modern finishes and a bright, airy layout with seamless flow between the kitchen, dining, and living areas perfect for daily living and entertaining. Step out onto the spacious deck with an outdoor eating area, ideal for enjoying warm evenings with the tree shade. One of the few homes that back directly onto Greenfield Park, the south-facing backyard offers a private entrance to this beautiful green space, which provides easy walkability to Briarwood Public School at one end and Canadian Martyrs Catholic School at the other. The finished basement offers ample ceiling height, a separate entrance, a fourth bedroom, and direct access from the attached garage, providing flexibility for guests, in-laws, or possibly a nanny suite. Move-in ready with thoughtful updates throughout, this home blends comfort, functionality, and a unique connection to nature in a highly sought-after neighbourhood an exceptional opportunity for families or investors alike. The location features easy access to transit, highway and upcoming Hurontario LRT. Close to Square One Shopping Centre, parks and top rated schools and steps to Mississauga Valley Community which offers a wide range of indoor and outdoor sports amenities. (id:55499)
Bosley Real Estate Ltd.
3307 - 223 Webb Drive
Mississauga (City Centre), Ontario
Welcome to this sun-filled, totally renovated corner suite in the highly sought-after Onyx Condos! Perched on the 33rd floor, enjoy breathtaking panoramic views of the city skyline through floor-to-ceiling windows. This open-concept layout features a modern kitchen, spacious 683 sq ft of living area plus 49 sq ft of balcony , and a private balcony ideal for relaxing and taking in spectacular sunsets. Residents enjoy a full suite of amenities including a fully equipped gym, indoor pool, sauna, rooftop party room, and 24-hour concierge. Located in the heart of Mississauga, you're just steps to Square One Shopping Centre, dining, transit, and minutes to HWY 403, QEW & 401. Perfect for professionals, downsizers, or investors experience elevated condo living at its finest! (id:55499)
Exp Realty
150 Timberlane Drive
Brampton (Fletcher's Creek South), Ontario
ATTENTION FIRST TIME HOME BUYERS/IVESTORS or LOOKING TO DOWNSIZE - Townhouse On The Border of Mississauga and Brampton!! This Beautiful Home Offers 3+1 Bedrooms and 3 Washrooms With Open Concept Liv/Dining, Freshly Painted, Carpet Free, Laminate flooring throughout the home, Potlights throughout the main floor, a Kitchen With S/S Appliances, B/Splash, and a Quartz Countertop. Generous Size Master Bedroom With His & Her Closet, All Other Bedrooms Are Cozy and Comfortable. Professionally Finished Basement, Extra Deep Back Yard. Perfect Starter Home for a Family, Someone Looking to Downsize. Great for Investors as its walking distance to transit, schools, parks etc. (id:55499)
RE/MAX Paramount Realty
792 Old York Road
Burlington, Ontario
BEAUTIFUL COUNTRY BUNGALOW IN PRIME LOCATION - Minutes from Hamilton, Burlington, Waterdown, and Dundas! Renovated from top to bottom in 2017 with a 1,000 sq. ft. addition, this stunning home offers the perfect blend of charm and modern convenience just minutes from Hwy 403, Hwy 6, and the GO Station, it boasts Escarpment views and is a short walk to the Bruce Trail. Exceptional curb appeal sets the tone for this property, with a timber-framed entrance, stone skirting, and an impressive 8-foot front door. The professionally landscaped grounds feature armour and flagstone, and the spacious 170 sq. ft. front porch is the perfect place to relax and enjoy a coffee. Inside, you'll find a bright, open concept living space with vaulted ceilings and wraparound windows, ideal for everyday living and entertaining. A granite gas fireplace serves as a lovely centerpiece, adding warmth and elegance. The spacious kitchen features granite countertops, stainless steel appliances, a gas cooktop, built-in oven, and a large island. Walkout French doors lead to a stone patio with gas BBQ hookup perfect for outdoor dining. Three well-appointed bedrooms, including a lovely primary suite with a walk-in closet and ensuite, offer both comfort and function. The main floor also includes a convenient mud/laundry room and an additional 3-piece bathroom. The large, fully finished basement has been recently upgraded with new carpeting and includes a generous family room and spacious fourth bedroom. The two-car garage features 760 sq. ft. of IN FLOOR HEATED space and includes a versatile 340 sq. ft. loft/flexible space that could suit a home office or workshop. The fully fenced yard is lush and beautifully landscaped with mature trees and features both a fully powered shed, and a Cantina with stone bar, fountain, and fire pit, offering that Muskoka cottage experience without leaving the city! With parking for 10+ vehicles and a designated trailer area, this standout property is a must-see (id:55499)
Royal LePage State Realty
217 La Rose Avenue
Toronto (Willowridge-Martingrove-Richview), Ontario
A must see home! This beautifully maintained 4-level backsplit home, perfectly situated in one of Etobicoke most desirable neighbourhoods. Offering a blend of space, comfort, and functionality, this residence is ideal for families seeking a home in a prime location with easy access to essential amenities.A well-appointed eat-in kitchen with ample space for casual dining, complete with two east-facing windows that bathe the room in natural light.A bright and inviting living and dining room with a walk out to the side yard, ideal space for hosting social gatherings. Upper level features spacious 3 bedrooms with double mirror closets, with a marble 4-Piece bathroom, luxurious and stylish designed for comfort and convenience. Ground floor family room, a cozy retreat featuring a charming wood fireplace and a walkout to the backyard, perfect for relaxing evenings or entertaining guests. 3-piece washroom and fourth bedroom conveniently located on the same level. Lower level recreation room is a versatile space perfect for a home theater, gym, or playroom. 5-Piece bathroom conveniently located beside the recreation room, offering added comfort for guests or family members. Second Kitchen and laundry room. Short walk to schools - A perfect setting for families with school-aged children. Near public transit, churches, walkable access to essential services, including a medical building with a pharmacy. Minutes to Royal York Plaza - shopping, dining, and everyday conveniences just around the corner. Steps to the Future Eglinton LRT, 10 minutes to Pearson International Airport. (id:55499)
Keller Williams Co-Elevation Realty
4383 Mayflower Drive
Mississauga (Hurontario), Ontario
This Lovingly Maintained Home Is Located In The Heart Of Mississauga, Just Minutes From Public Transit, Square One Shopping Centre, And Highway 403. Schools Are Within Walking Distance. Situated In A Quiet Neighborhood, This Move-In-Ready Property Offers A Bright And Very Spacious Layout With 3 Bedrooms. The Primary Ensuite Was Renovated In 2024 And Features A Floating Tub, A Double Standalone Shower, And High-End Finishes With A Luxurious Spa-Like Feel. The Renovated Eat-In Kitchen Includes A Gas Stove, Granite Countertops, And Custom Wood Cabinetry, With A Walk-Out From The Breakfast Area To A Private, Fenced-In Yard. Main Floor Laundry Features Built-In Cabinets And Countertops With A Window. The Living Room Boasts A Bay Window And Double French Doors. A Cozy Family Room With A Wood-Burning Fireplace Is Nestled In The Corner. The Home Includes A Double Car Garage, Double Private Driveway With No Sidewalks, A Total Of 6 Parking Spaces. (id:55499)
Royal LePage Realty Centre
959 Lancaster Boulevard
Milton (Be Beaty), Ontario
Welcome to this stunning Home nestled in one of Milton's most sought-after family neighborhoods. This1797 sq ft 3-bedroom, 3 bathroom detached home is the perfect blend of style, function, and comfort a true move in. An open concept design for families. The kitchen features quartz top and Bay Window, seamlessly connecting to a welcoming living space that makes entertaining effortless. The professionally finished basement add extra living square feet with 1 bedroom, a full 3-piece bathroom, 2 open rooms ideal for a playroom, entertainment, gym or home office. Upstairs, you'll find generous bedrooms and functional living spaces perfect for growing families. Backyard has plenty of room for summer gatherings. Located close to top rated schools, parks, and all essential amenities, this home offers comfort to your lifestyle. An outstanding home in a fabulous neighborhood! ** This is a linked property.** (id:55499)
Royal Canadian Realty
34 Fairbank Court
Brampton (Bram West), Ontario
Beautiful and well-maintained 2+2 bedroom, 3 bathroom bungalow for sale in one of Brampton's most desirable and family-friendly neighborhoods. This charming home features a spacious main floor with two large bedrooms, a bright living area, and a modern kitchen, plus a fully finished basement with additional bedroom And Bathroom ideal for extended family or potential rental income. With parking for up to 6 cars and situated close to top-rated schools, shopping centers, transit, parks, and all major amenities, this property offers the perfect blend of comfort, convenience, and investment potential. A must-see opportunity in a prime location! Pictures are from previous Listing. (id:55499)
RE/MAX President Realty
7 Amaretto Court
Brampton (Credit Valley), Ontario
Wow! the Word & Must See it!! Just 9 Year Old with Over 2744 Sq. Ft. above the Grade Living Spaces and Total 6 Car Parking- Can be further extended with No Side Walks. Beautiful, Bright & Immaculately Maintained Luxurious Double Door Entry Detached Home on Highly Sought Neighborhood On a Family Friendly Street, Freshly Painted & Fully Carpet Free Home comes with many recent upgrades and Has a Very Bright & Open Concept Foyer with Large Living Room for the Guests and Gas Fireplace. Family Room with upgraded flooring is the Best to Enjoy with Family. Open Concept upgraded modern Kitchen and Comfortably designed walk out to Unobstructed & Upgraded Beautiful Fenced Backyard. Few of the examples of the Luxury features includes-Step To McClure & David Suzuki Public School, Children Park, Covered Porch, Nice Foyer, Porcelain tile Floor On Hallway & Kitchen, Lovely Living Room With Dining Area, Cozy Family Room With Fire Place, Breakfast Area with Nice View, Spacious Kitchen With Granite Counter Top, Upgraded Maple Kitchen Cabinets, Backsplash & Office Space (Loft/Den) On 2nd Floors with High Ceilings. Primary Bedroom comes with Great Walk-In Closet with 5 PCS Ensuite Bathroom and Large Windows and Parents Balcony on the Second Floor Front can not be missed for the family enjoyment Plus Perfect Office Loft for your Work-from-Home Demands to meet. Unspoiled & Beautiful Basement waiting for your Imagination to Create your own design! comes with Many Possible Opportunities to Increase Your Extra Living Spaces or Income generating properties to 2 Bedrooms plus 2 Washrooms Legal Basement Apartment in the Future in the Conveniently Located High Demand Area of the City Core- Credit Valley Area with very Close Proximity to all Schools, Shopping Malls, Other Great Amenities on your Door Steps and Easy Access to the Highways. Don't Miss-out this Great Opportunity to Own it today! To secure a Better Future with Happy family Life Together!! Please Visit - View it and Buy it Today!! (id:55499)
Century 21 Empire Realty Inc
6070 Prairie Circle
Mississauga (Lisgar), Ontario
AMAZING LOCATION & PRICE This stunning and spacious detached home in the desirable Lisgar community features 4 bedrooms and 3 bathrooms. The modern open-concept main floor is filled with natural light, showcasing a large living room with fireplace and a cozy family room with big windows perfect for relaxation. The updated kitchen boasts lots of storage, stainless steel appliances, and upgraded porcelain tiles. Enjoy a sunny breakfast area leading to a large walk-out deck. The house features beautiful hardwood flooring, an oak staircase, and a large primary bedroom with ensuite. This home also features an access door from the house to the full-sized double garage and is surrounded by a beautifully landscaped fenced backyard. Basement framed for an affordable finish. NEW ROOF 2024, FURNACE & A/C 2023. Enjoy easy access to trails, parks, schools, shopping, hospitals, restaurants, and the Meadowville Town Centre, along with convenient access to Highways 401, 407, 403, and Lisgar GO station. Welcome to your new home! (id:55499)
Ipro Realty Ltd.
61 Centre Street N
Brampton (Brampton North), Ontario
Location! + Space For Everyone! 68Ft Frontage! 4+2 Beds Side split 3 Detached house Backing onto Forested Area. Enormous Living Rm with Gas Fireplace & W/O To Large Concrete Patio Hardwood/Laminate Floors. Sunny Eat-In Kit. W/Upgraded Floors, Cupboards & Countertop. Separate Formal Dining Room W/Laminate. Fabulous Bright 2Bed Apt. W/Sep. Entrance Large A/G Windows &Cozy F/P. Walk-Up to Private Back Yard. Close To All Amenities! Go Train, college Walk To New Hospital, Rose Theatre, Ymca, Gage Park. (id:55499)
RE/MAX Gold Realty Inc.
176 Conestoga Drive
Brampton (Heart Lake), Ontario
Now available in the highly sought-after community of Heart Lake, this charming and exceptionally well-located home offers the perfect opportunity for both first-time buyers ready to step confidently into homeownership and investors looking to secure a reliable, income-generating property in a growing market. Thoughtfully designed for flexibility and long-term value, this residence features 3+1 spacious bedrooms, 2 full bathrooms, and two full kitchens - making it ideal for multigenerational living, rental income, or even future conversion into a duplex. The fully finished basement apartment includes a private side entrance, providing excellent potential for a legal secondary suite, in-law accommodation, or independent rental unit that could help offset your mortgage from day one. Set on an expansive 50x100 ft lot, the property offers plenty of outdoor space for entertaining, gardening, or future additions like an extended patio. The lot size alone presents unique potential in today's market, where yard space and privacy are becoming increasingly desirable. Whether you're planning to live in one unit and rent the other, house extended family, or simply invest in a property that grows with your goals, this home delivers a strong mix of comfort, convenience, and cash-flow opportunity. Located minutes from top-rated schools, transit, walking trails, parks, and all the amenities Heart Lake is known for,you'11 enjoy both a welcoming community and strong appreciation potential. (id:55499)
RE/MAX Experts
28 Lacewood Crescent
Brampton (Westgate), Ontario
Exquisite Well-Kept Executive Home In A Quiet Crescent In The Highly Desired L Section Of Bramalea. Over 3000 sq.ft. of Thought-Out Floor Plan With a Brand New Chef's Dream Eat-In Kitchen. Designed With Functionality In Mind. Featuring Quartz Countertops, Gas & Electric Stove, New Stainless Steel Appliances, Tiled Backsplash, Touchless Faucet, Comprehensive Filtered Water System, Industrial Grade Sink, and Undermount Lower and Upper Cabinet Lights, Adding a Touch of Elegance and a Lasting First Impression. The Spacious Formal Dining Room and Living Room are Perfect For Entertaining Large Guest Groups. Family Room is Adorned With Cozy Newly Upgraded Marble Gas Fireplace And A Walk-out to An Entertainer's Dream. This Sun-Drenched Sunroom Designed with Stone Flooring, Sliding Roof Panels, Gas Line for BBQ, and Plenty of Electrical Outlets. Main Floor Mudroom/Laundry With New Stainless Steel Sink, Cabinetry And Access To a Side Entrance. Primary Suite Is a Retreat On It's Own, Featuring Spacious Primary Bedroom, Two Large His and Her Closets, 4-Piece En-suite. Additional Two Spacious Bedrooms With Large Closets And a Shared Full Bathroom. Finished Basement Unit Boasts An Open Concept Full Kitchen, Full Bathroom, Office, Rec Room, Separate Laundry Area And Tons Of Storage. This Home is Upgraded with Plaster Crown Moulding, Fans in All Bedrooms and Main level, California Shutters, Pot Lights, Water Softener System, Two sets of Central Vacuums, Nest Smart Thermostat and Heated Front Enclosure. The Double Car Garage comes with Newer Fiberglass Insulated Garage Door, Separate Furnace, Sink and a Pull-Down Ladder to Access Attic. NO RENTAL ITEMS. ALL OWNED! Conveniently Located Close To Schools, Parks, Hwy 410 & 407. Short Drive To 2 Conservation Areas (Heart Lake & Clairville), Minutes To Bramalea City Center, Many Parks, Top Ranked School. It Is Waiting For You To Discover. Enjoy The Mature Neighbourhood, Paved Trail System Right Around The Corner. (id:55499)
Real Broker Ontario Ltd.




