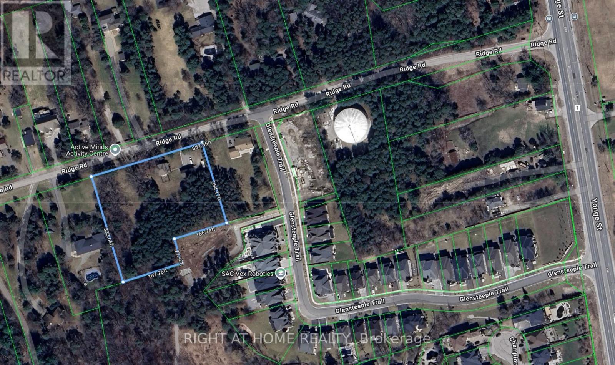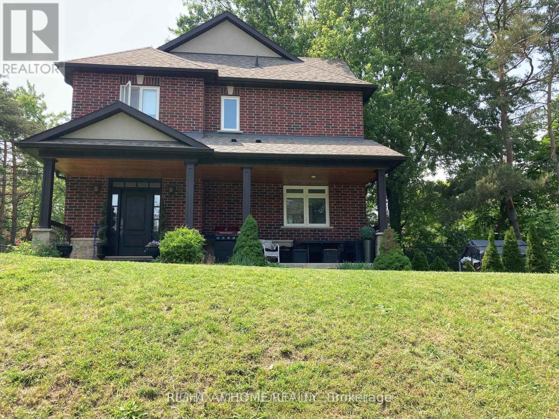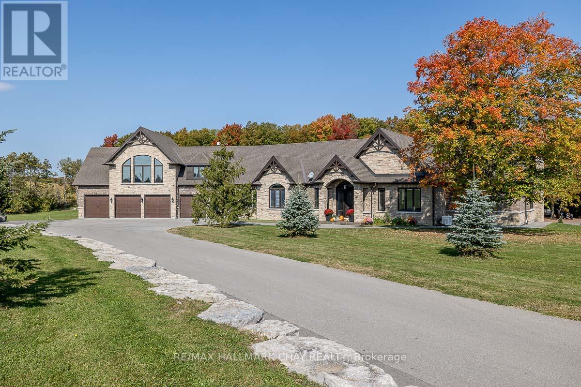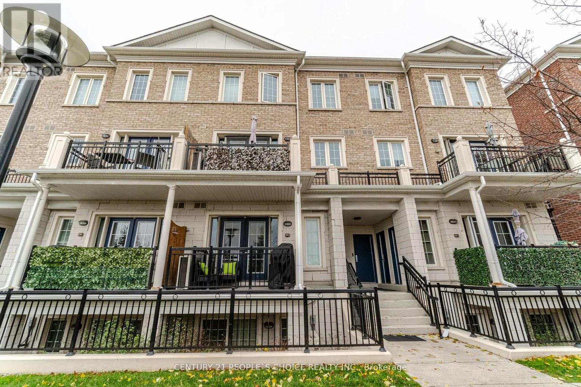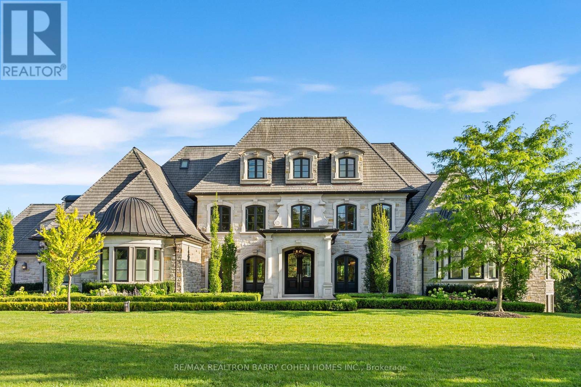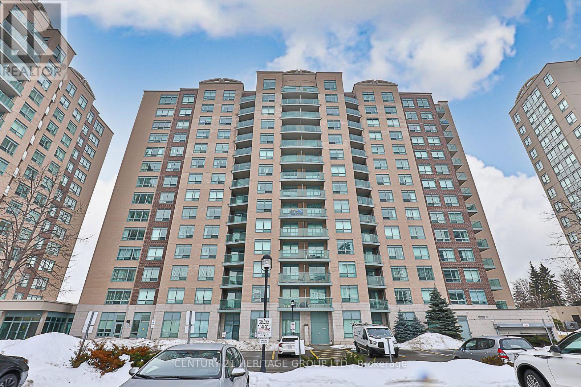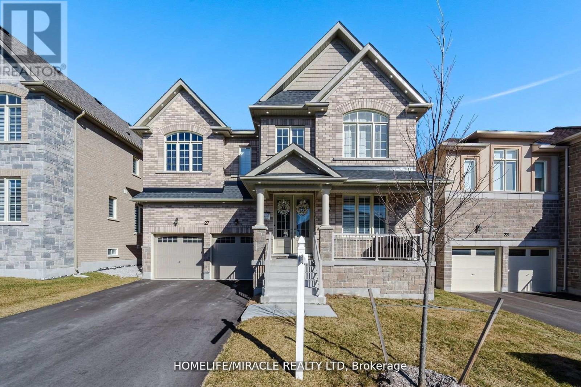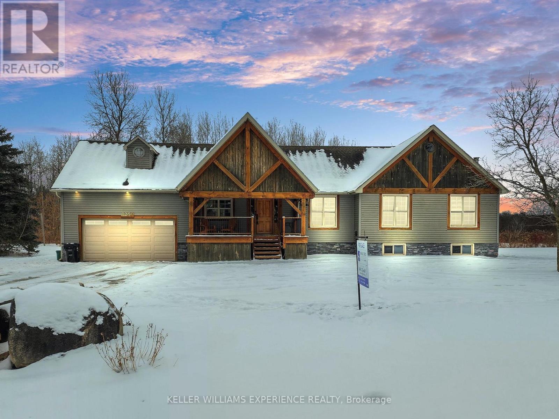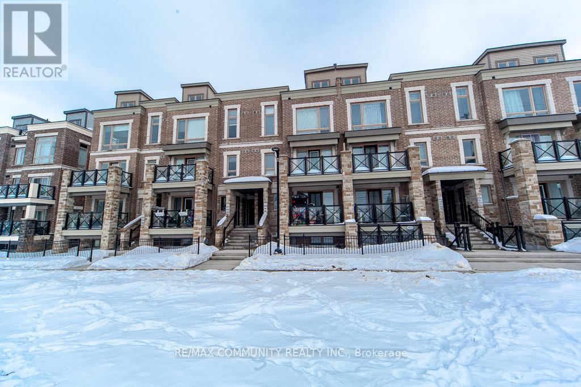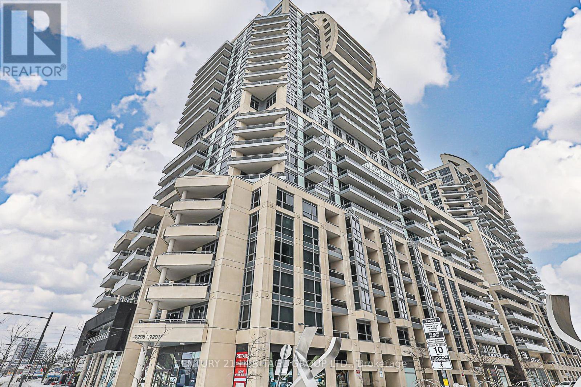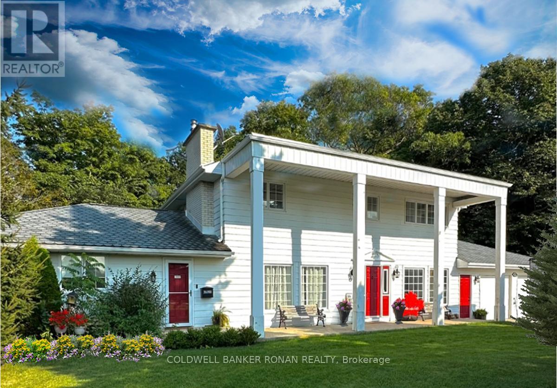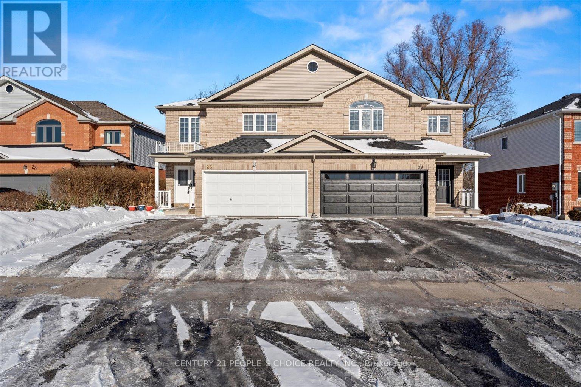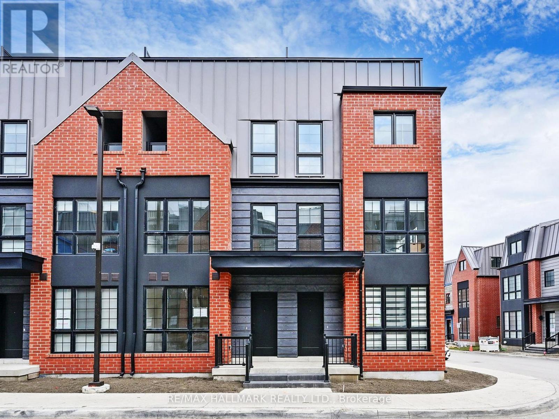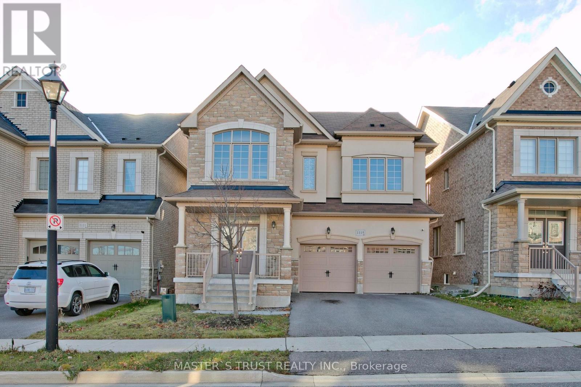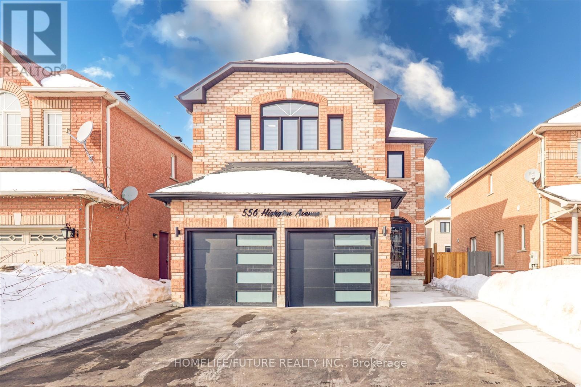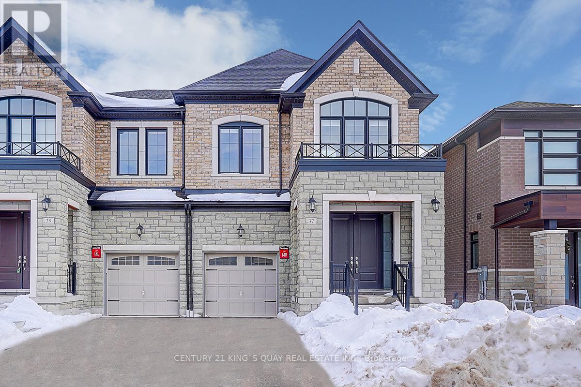54 Sanderson Crescent
Richmond Hill (North Richvale), Ontario
Lovely detached family home on 50 x 120 lot in the community of North Richvale! 3 generously sized bedrooms, primary bedroom with 4pc ensuite and walk-in closet! Bright and sunny kitchen with walk-out to large deck in private backyard and open to the welcoming family room with wood burning fireplace. Large living and dining rooms, perfect for family celebrations. Main floor laundry room with sink and side door for easy access to garage and yard. A professionally finished basement with a recreation room adds valuable living space, whether for entertainment, relaxation, or even a home office. The addition of a 4th bedroom and a newer 3pc bathroom makes it even more functional-perfect for guests, older kids, or even as a potential rental space. Ravine/trails/parks just steps from this home. Close to schools, parks, community centre, pool, transit, shopping, library, 407. Subway coming soon! (id:55499)
Right At Home Realty
23 Forfardale Road
Whitchurch-Stouffville, Ontario
3900SQFT Tudor Estate + 2274SQFT Finished Basement on a fully fenced 1.46 Acre Pie Shaped Mature Treed Estate Lot anchored into the cul-de-sac of desirable Forfardale Road, an exclusive estate pocket minutes from Musselmans Lake and Ballantrae. This bright and spacious home features hardwood floors throughout, the main living room offers 9 foot ceilings, large windows and a feature fireplace. The family room has a private wet bar, many walk-outs and another cozy large fireplace. The primary bedroom is built for luxury with vaulted and beamed ceilings, a private second staircase, sitting area and very large ensuite. 3 Car Garage + Semi-Circular Driveway with lots of parking.9 foot main floor ceilings. Private oversized backyard with beautiful forest views and lots of space to play.Two Entrances To Finished Lower Level Adaptable For 2 families. Fully Fenced yard. Minutes To Hwy 48 & 404. **EXTRAS** Rogers Xfinity internet, recent well pump, 400 amp electrical service, Water Softener Sys W/Uv Lamp (id:55499)
Royal LePage Rcr Realty
47 - 8167 Kipling Avenue
Vaughan (West Woodbridge), Ontario
*Wow*Absolutely Stunning 2-Storey, 2 Bedrooms + 2 Bathrooms Condo Townhouse Boasting Over 1020 Sq Ft With Luxury Features & Upgrades*This Prime Location Nestled In The Heart of Woodbridge's Heritage Conservation District Has Everything Within Walking Distance & At Your Fingertips!*Fantastic Open Concept Design Perfect For Entertaining Family & Friends*Bright & Airy Ambiance With A Walk-Out Balcony From Your Living Room*Gorgeous Gourmet Chef Inspired Kitchen With Stainless Steel Appliances, Flat Cooktop Stove, Custom Glass Backsplash, Quartz Counters, Double Sink, Breakfast Bar & Custom Built-In Shelves Beneath Staircase For Extra Storage*The 2nd Floor Welcomes You To 2 Spacious Bedrooms, A Full 4-Piece Ensuite With Quartz Counter, Soaker Tub & Rainfall Showerhead & A Laundry Room With Extra Storage Space!*Amazing Master Retreat With Stylish Rustic Barn Door*Upgraded Dark Hardwood Floors Throughout*1 Parking Spot Included*Lots Of Visitor Parking*Premium Location Right Next Door To The Woodbridge Fair, Steps To Woodbridge Avenue & Marketlane Shopping Centre With Anchor Stores Including: Nino D'Aversa Bakery, Cataldi Italian Fresh Market, Big Cannoli Lane, Essence Bistro & Juice Bar, La Veranda Restaurant, Cento 40 Trattoria, Woodbridge Public Library, Leonida's Ice Cream, Brando's Clothing, BMO, RBC & More!*Take Breathtaking Walks On The Humber River Park & Trails!*Minutes Away From Major Transit Routes Including Viva Transit, Go Transit, Hwy 7, Hwy 400, Hwy 407 & Hwy 427!*This Is The Perfect Place Where People Come Together To Enjoy Life With Friends & Family Whether It's Watching The World Cup or Euro Cup Outdoors, A Stroll To The Flower Shop, Ice Cream Shop, Library Or Sitting On A Patio With Live Music*Worth Every Penny!*Put This Beauty On Your Must-See List Today!* (id:55499)
RE/MAX Hallmark Realty Ltd.
57 Courting House Place
Georgina (Sutton & Jackson's Point), Ontario
Unique Opportunity To Live In The Lakefront Community With One Of The Best Sandy Beaches, Private Residents' Swimming Dock, Park, Golf Course Around The Corner. End Unit Townhouse, 1,759 Sq Ft, Plus Walk-Out Basement Backing Onto Conservation Area And Small Parkette. This Bright And Spacious Home Features 2 Large Bedrooms, 2,5 Bathrooms, Skylight In The Family Room, 4 Balconies Overlooking Lake, Open Concept Kitchen/Dining/Living Rooms, 9 Ft Ceilings And Hardwood Floors Throughout, Rough-In For The Extra Bathroom And Kitchen In The Basement Ready To Be Finished Up To Your Taste And Needs. 16 Min To The Highway And 45 Min From Toronto. (id:55499)
Exp Realty
330 Davis Drive
Newmarket (Central Newmarket), Ontario
Great investment opportunity in prime location! The property is vacant land, approx. 0.176 acres with easy access to transit and amenities. Zoned as Mixed Use (MU1), Designated as Urban Centre in Official Plan and as Mixed Use in Newmarket Urban Centres Secondary Plan. The Property is being sold as is, where is. Purchaser responsible to conduct its own due diligence. Pre-existing Right of First Refusal. Purchaser will be responsible to incur costs related to establishing an operational access point from Davis Drive. *For Additional Property Details Click The Brochure Icon Below* (id:55499)
Ici Source Real Asset Services Inc.
125 Ridge Road
Aurora (Aurora Estates), Ontario
A potential development opportunity for investors seeking land in the prestigious Aurora Estates. It has an area of approximately 2.4 acres, a tenanted detached ten-year-old house with 3 bedrooms, and 3 + 1 bathrooms. Modern Kitchen, hardwood flooring throughout main and 2nd floor with crown moulding and pot lights on the main floor. Finished basement with above-grade windows. The approximate area of the house with the finished basement is 2300 sq ft. Detached 2 cars garage building with a workshop/storage area on its second floor accessed from a side door. A10 total parking spaces. The Town of Aurora is open to the concept of developing the property on a private sewage system according to the official plan (attached) additionally, the property is not regulated by Lake Simcoe Conservation Authority, however, the Buyer and their agent must do their due diligence in this regard and verify measurements. (id:55499)
Right At Home Realty
125 Ridge Road
Aurora (Aurora Estates), Ontario
Surrounded by a serene nature on an approximately 2.4-acre lot lies this rare, charming ten-year-old house situated in the prestigious Aurora Estates. The approximate area of the house with the finished basement is 2300 sq ft. Modern kitchen with quartz countertops, plenty of cupboards, and more. Hardwood flooring throughout the main and second floors. Crown molding and pot lights on the main floor. Den/office on the main floor can be used as an additional family room or a bedroom .A side entrance to the basement. The basement is finished with above-grade windows and a bathroom. The laundry room and cold cellar are in the unfinished portion of the basement. Detached 2 cars garage building with a workshop/storage area on its second floor accessed from a side door. A10 total parking spaces. For developers, the Town of Aurora is open to the concept of developing the property on a private sewage system according to the official plan (attached) additionally, the property is not regulated by Lake Simcoe Conservation Authority, however, the Buyer and their agent must do their due diligence in this regard and verify house measurements. (id:55499)
Right At Home Realty
48 Collier Crescent
Essa (Angus), Ontario
Superbly presented and meticulously maintained, this stunning 2-storey, 4-bedroom home is situated in an established family-friendly neighbourhood, offering both comfort and convenience. With easy access to everyday amenities, schools, and a variety of recreational activities including skiing and golf this home is perfectly positioned for an active and enjoyable lifestyle. Boasting over 2,100 sq. ft. of above-grade living space, plus an additional approximately 1,000 sq. ft. of mostly finished basement, this spacious home is ideal for larger families or those seeking multi-generational living. The thoughtfully designed layout includes 4 generously sized bedrooms, 3 full bathrooms, and a convenient main-floor powder room. The entire home is carpet-free, featuring beautiful and easy-to-clean hardwood and ceramic tile flooring throughout. Step outside to your private backyard oasis, fully fenced for added privacy. This outdoor retreat is perfect for summer entertaining, complete with a cozy gazebo, stylish patio furniture, a firepit for those cooler evenings, a natural gas BBQ hook-up, and a time-saving irrigation system for both the front and back yards. To make your move even easier, all furniture is negotiable just bring your suitcases and start enjoying everything this exceptional home has to offer! (id:55499)
Keller Williams Experience Realty
3108 - 5 Buttermill Avenue
Vaughan (Vaughan Corporate Centre), Ontario
Newly Renovated with Upgraded Laminate Floors and freshly Painted. Available Immediately-2-bedroom, 2-bathroom condo with a 119 sq ft Balcony at 5 Buttermill Ave. Plenty of natural light, with southern views of the City. Open concept Kitchen/Living Room. Private balcony, perfect for relaxing. Master bedroom includes a 4pc ensuite bathroom. Laundry in your own unit! Easy access to amenities, shopping, YMCA and TTC transit right at your door step. Building features a roof top Entertaining area with BBqs. Loungers, Meeting room, and Pool Table. Internet Included! (id:55499)
Right At Home Realty
8770 Highway 9 Road
New Tecumseth, Ontario
Welcome To This Masterpiece Custom Built Gated Estate. Nestled On 49 Acres Of Beautiful Manicured Rolling Hills And Mature Trees. Features Approx 10,000 Sqft Of Luxury Private Living Space. Automatic Gates, Marble And Hardwood Floors, Chef's Kitchen With Heated Floors, Cathedral Ceilings, Home Theatre, Wine Cellar, Exercise Room, Sauna, Swim Spa, 3 Kitchens And 2 Laundry Rooms. Enjoy Your Gorgeous Private Backyard With New Concrete Patio, 2 Wood Burning Ovens, Pizza Oven And 2 Shops With Hydro, Water, Heat. Chicken Coop With Hydro, Water. Kennel With Hydro. Private Breathtaking Views And Your Own Private Trail Makes This A One Of A Kind Opportunity. Security System And Cameras. Back Up Generator. Wine Room With Temperature Control. 1500 Sf Barn. 2400 Sf Shop. 800 Sf Cabin. Low Taxes With Farmer's Tax Rebate. Managed Forest Rebate. Built 2016. (id:55499)
RE/MAX Hallmark Chay Realty
407 Lady Nadia Drive
Vaughan (Patterson), Ontario
***Welcome To Your Dream Home In The Highly Sought-After Upper Thornhill Estates***This Stunning Detached 3-Bed Home Is A True Masterpiece,Boasting An Array Of Upgrades That Elevate It To A Class Of Its Own.From The Moment You Arrive,You'll Be Captivated By The Exceptional Curb Appeal,Featuring Custom Curbs And Meticulously Designed Flower Beds That Enhance The Beauty Of The New Windows,Doors,And Maintenance-Free Aluminum Roof.The Professional Landscaping In Both The Front And Back Yards Creates A Serene And Inviting Atmosphere,Perfect For Relaxation And Outdoor Entertaining.Step Inside To Discover A Home That Exudes Elegance And Sophistication. The Spacious And Light-Filled Living Areas Are Designed For Both Comfort And Style,Offering The Perfect Setting For Family Gatherings And Entertaining Guests.The Gourmet Kitchen Is A Chef's Delight,Equipped With SS Appliances Custom Cabinetry,And Exquisite Countertops That Make Meal Preparation A Joy.The Open-Concept Layout Seamlessly Connects The Kitchen To The Dining And Living Areas, Creating A Harmonious Flow Throughout The Main Fl.The Main Living Areas Combined With Spotless Hardwood Flrs,Smooth Ceilings And Pot Lights.The Luxurious Master Suite Is A Private Oasis,Featuring A Spa-Like Ensuite Bathroom And Ample Closet Space.Two Additional Well-Appointed Bedrooms Provide Plenty Of Room For Family Members Or Guests,Each Offering Comfort And Privacy.The Attention To Detail And Quality Craftsmanship Is Evident In Every Corner Of This Home, With Upgrades Too Numerous To List.The Second-Floor Laundry Has Been Converted Into A Dreamy WI Closet And Can Easily Be Changed Back Based On Your Taste.Professionally Finished Bsmnt Complete With 3 Pc Bath &Open Concept Layout For You To Entertain.This Exceptional Property Is Located In A Vibrant Community Known For Its Excellent Schools,Parks &Amenities.Upper Thornhill Estates Offers A Lifestyle Of Convenience And Luxury, With Easy Access To Shopping, Dining, And Entertainment Options. (id:55499)
Royal LePage Your Community Realty
D12 - 26 Bruce Street
Vaughan (East Woodbridge), Ontario
Welcome to this exquisite 2-bedroom, 2-bathroom luxury townhome in the heart of Woodbridge. Offering the perfect blend of comfort and style, this home boasts spacious living areas, gleaming granite countertops in the kitchen, and modern finishes throughout. Whether you're hosting friends or enjoying a quiet evening, the open-concept design creates a welcoming atmosphere.Step outside onto your private balcony, complete with a BBQ hook-up, and enjoy serene, unobstructed views of the ravine. The master suite features a spacious layout with ample closet space and a luxurious ensuite bathroom.With two designated parking spots, convenience is key. This home is perfect for those looking for a low-maintenance, yet high-end living experience in a prime Woodbridge location. Dont miss the opportunity to make this beautiful townhome your own! (id:55499)
Century 21 People's Choice Realty Inc.
1361 Blackmore Street
Innisfil (Alcona), Ontario
Welcome To 1361 Blackmore St, A Stunning Home In The Sought-After Alcona Neighbourhood, 4,261 Sqft As Per Builder, Including 3315 Sqft Above Grade And A 946 Sqft Fully Finished Walk-Out Basement. With 10-Ft Ceilings On The Main Floor, Engineered White Oak Hardwood Flooring, Smooth Ceilings, Pot Lights, Upgraded 8-Ft Doors, And Wainscotting In The Foyer, Dining, And Family Room, This Home Exudes Luxury At Every Turn. The Chefs Gourmet Kitchen Features An Oversized Waterfall Island, Built-In Appliances, And Custom Floor-To-Ceiling Cabinetry, While The Spacious Breakfast Area Leads To A Wood Deck Overlooking Lush Greenspace. A Thoughtfully Designed Layout Includes A Large Office And Library, Ideal For Remote Work Or Relaxation. Meticulously Crafted With Top-Tier Upgrades, This Home Is A True Masterpiece Showcasing Superior Design And Impeccable Attention To Detail. **EXTRAS** See Attached Full List Of Features & Upgrades! (id:55499)
Century 21 The One Realty
5174 Cherry Street
Whitchurch-Stouffville, Ontario
Charming bungalow extensively renovated from top to bottom in quiet rural Stouffville setting. This beautiful home is situated on approx. 2.5 acres and features a finished W/O basement overlooking a beautiful barn w/horse stalls & pond. Thoughtfully redesigned to capture open concept contemporary living with exceptional energy efficiency. New custom kitchen w/hardwood maple doors & emerald quartzite countertops overlooking dining & living areas. Interior finished with solid pine doors/trim & engineered oak flooring on main. Beautifully upgraded baths with porcelain tiles & cast iron tubs. Step outside onto the new cedar deck and enjoy serene backyard living with new landscaping and patio interlock stones. Just steps to Eldred King & Hollidge Tract trails. A true nature lovers paradise. Home redesigned using Passivhaus principles for increased efficiency & reduced energy usage. Just move in and enjoy! (id:55499)
Royal LePage Premium One Realty
116 Eden Vale Drive
King, Ontario
The Pinnacle Of Luxury Living In Prestigious Fairfield Estates. An Exceptional Custom-Built Residence Defined By Masterful Craftsmanship W/ No Expense Withheld In Achieving Ultimate Elegance. Coveted Almost 2-Acre Lot W/ 15,000+ Sq. Ft. Of Unparalleled Living Space. 8 Bedrooms & 10 Full Baths Within The Primary Home & Adjoining In-Law Suite, W/ Elevator Servicing All Levels. Outstanding Indoor Spa W/ Saltwater Pool, Lounge, Marble Surround, Swedish-Imported Cedar Sauna, Steam Room, 2 Aquadesign Showers & 2 Bathrooms. Architecturally Distinctive Exterior W/ Indiana Carved Limestone, Genuine Copper & Cedar Shingles, 20-Car Driveway & 2 Insulated 3-Vehicle Garages. Impressive Double-Height Entrance Hall, Exemplary Principal Rooms W/ High-End RH Chandeliers, Natural Oak Floors, Custom Crown Moulding & Marble Finish. Exquisitely-Appointed Great Room W/ 14.5-Ft. Ceilings, Expanded Linear Fireplace, High-End Speaker System & Walk-Out To Terrace. Gourmet Chefs Kitchen W/ Top-Tier Miele Appliances, Custom Cabinetry W/ Swarovski Hardware, Servery & Walk-Out To Spa. Primary Suite Exudes Grandeur W/ Award-Winning Fireplace, Walk-Out Terrace, Boutique-Quality Custom Walk-In Closet & Resplendent 7-Piece Ensuite W/ Heated Marble Floors. 4 Bedrooms Boasting 4-Piece Ensuites W/ Natural Stone Vanities, 3 Opulent Walk-In Closets. Graciously-Designed In Law Suite Spanning 2 Levels, W/ Compact Kitchen, Living Room, 2 Full Baths & 2 Spacious Bedrooms. Lavish Entertainers Basement W/ Heated Floors, Integrated Speakers, Custom Walnut Wine Room, Theatre, Fitness Room, Open-Concept Kitchen, Dining & Living Room W/ Walk-Out To Backyard, Office, Nanny Suite, 2 Full Baths & Laundry W/ 2x Miele Professional W/D. Expansive Backyard W/ Two Outdoor Lounges W/ Speakers, Meticulously Landscaped Gardens & Tree-Lined Privacy. Ideally Situated In One Of Ontarios Finest Neigbourhoods, Near Top-Rated Schools, Golf Courses & Conservation Areas. (id:55499)
RE/MAX Realtron Barry Cohen Homes Inc.
1207 - 23 Oneida Crescent
Richmond Hill (Langstaff), Ontario
This charming property located in the heart of Richmond Hill offers the perfect blend of comfort and convenience. Featuring a walk-out balcony with south exposure, you can enjoy outdoor relaxation and city views from the comfort of your home. Ideally situated close to GO train and Viva Bus, commuting is a breeze. Enjoy seamless travel with a direct bus route to the airport no transfers required. Maintenance fees include utilities, cable, and internet, ensuring a hassle-free living experience. With its bright, open layout and unbeatable location, this apartment is the ideal place to call home. (id:55499)
Century 21 Heritage Group Ltd.
38 Steele Street
New Tecumseth (Alliston), Ontario
3 + 1 bedroom, 4 bath home backing on to green space! With almost 2,000 sq ft above grade and nearly 2,600 total sq ft finished including the basement, this home offers plenty of space for your growing family. Very bright and inviting floor plan, with plenty of windows, open concept layout, and over 60 pot lights throughout the home! Relax on the large deck in your private, fully fenced backyard with no rear neighbors in sight. 2nd floor is well laid out with large hallway area, 3 generous sized bedrooms, laundry room, and 2 full baths, including ensuite with separate shower. Finished basement has rec area, bedroom and 3 piece bath. Entire home is carpet free, inside man-door to garage, SS appliances, breakfast bar, covered front porch. Walk to school and park, scenic river, easy access to Hwy 400, close to all kinds of shopping/dining. Click on "View listing on realtor website" for additional info. (id:55499)
RE/MAX Hallmark Chay Realty
2 Deerfoot Drive
Uxbridge, Ontario
This gorgeous 4,597 Sq Ft (per MPAC) luxury farmhouse-style home sits on an idyllic 2.15 Acres just North of Uxbridge with spectacular sunset views. Built with all the modern conveniences you desire, including highly efficient Geothermal heating and cooling, while being true to its design - large primary rooms, high ceilings, detailed mouldings and constructed using reclaimed brick for a true feeling of being within a country manor. The grand double door entry with soaring ceilings welcomes you into the home while the custom mouldings raise your eyes above the formal staircase to the crystal chandelier. The Kitchen features stainless steel appliances, a large breakfast bar, the first of 5 propane fireplaces, space large enough for a harvest table and sitting area, a walk-in pantry and access to the sunroom. The floor plan naturally flows to the Living Room with floor to ceiling garden doors with arched transoms and full size windows to allow natural light to spill into the space, a fireplace and built in window seat with automatic blinds. The Den, with leaded glass pocket doors boasts a focal point fireplace with custom mantle and elegant millwork. The formal Dining Room will impress you with leaded glass pocket doors, wainscotting and exquisite central light fixture with stylish ceiling medallion. Upstairs the Principal Suite includes a double sided fireplace into the 5 pc ensuite with jetted tub and built in vanity table and a walk-in dressing room. 3 additional generous sized bedrooms, all with bathroom access, as well as an exercise room and convenient 2nd floor laundry with built in storage cabinetry round out the upstairs with a second stairwell back to the Kitchen area. The lower level has a finished recreation room with fireplace, a 3 pc bathroom and ample storage and a direct stairwell out to the 2.5 car garage. The property itself is stunning, landscaped to perfection with intricate interlock walkways and patios and privacy at the forefront. ** (id:55499)
RE/MAX All-Stars Realty Inc.
27 Balsdon Hollow
East Gwillimbury (Queensville), Ontario
Gorgeous 4 Bedroom, 4 Washroom Open Concept Home With Approx 3,331 Sqft. Spent Lots Of $$ Upgrading This Dream Home, Porcelain Tiles, Hardwood Floor, Coffered Ceiling, Crown Moulding, Wainscoting, California Shutters, Pot Lights Inside/Out. Marble Counter Tops, Upgraded Trims & Baseboards, 8Ft Doors, Central A/C, Two Closets in Prime Bedroom. Sitting Room on 2nd level. 200 AMP and Electric Wiring For EV vehicles. Gas Connection For Barbeque. Upgraded Kitchen Cabinets, 9'Ft Ceiling Main Level, High End S/S Appliances And Much More. Its A Must See!! (id:55499)
Homelife/miracle Realty Ltd
47 Suttonrail Way
Whitchurch-Stouffville (Stouffville), Ontario
Experience luxury in this stunning, approx 3130 sqft,6 Bed 5 Bath home on a premium lot. Upon entering you're welcomed by 9-ft ceilings on the main floor & 9-ft ceilings on the 2nd floor , creating a spacious and airy ambiance. The main floor features upgraded flooring, 8-ft doors and an expansive IN LAWS SUITE. The gourmet kitchen is a chef's delight, equipped with top-of-the-line appliances and ample counter space. Entertain guests in the formal living and dining rooms. The dining room features a custom ceiling, adding an elegant touch. Relax in the generously sized family room, highlighted by a beautiful ceiling. The upgraded staircase leads to the upper level, where you'll find well-appointed bedrooms and luxurious bathrooms, with upgraded finishes & a laundry. 15mins to Hwy 404, 9 mins to Markham & walking distance to school. Don't miss the opportunity to make this dream home yours. (id:55499)
Homelife/diamonds Realty Inc.
81 Delmark Boulevard
Markham (Sherwood-Amberglen), Ontario
A Wonderful Newly Renovated Basement With Separate Entrance For Lease. Spacious 2 Bedrooms, 2 Full Washrooms, Big Modern Kitchen With Granite Counters & Stainless Steel Appliances. High Demand Neighbourhood Of Markham! Open Concept, High Ceilings, Close To All Amenities, Public Transit, Schools, Restaurants, Parks, And Malls. ** This is a linked property.** (id:55499)
Real Broker Ontario Ltd.
1259 Gilford Road
Innisfil (Gilford), Ontario
Welcome to this remarkable 4-bedroom bungalow situated on a spacious 200' x 200' lot , fully insulated 1,400 square foot shop featuring radiant heat with its own west-side driveway complete with a heated 2 car garage plus a 2 car heated garage. The home seamlessly blends rustic charm and modern elegance, boasting an open-concept family room with striking ceiling beams, a floor-to-ceiling stone wall, and gleaming hardwood floors. From the family room, French doors open to a delightful 4-season sunroom, perfect for enjoying morning coffee or evening wine while taking in serene sunrise and sunset views. The large dine-in kitchen, with a walkout to the deck, is ideal for entertaining. Three additional generously sized bedrooms include double, walk-in, or his-and-hers closets. The luxurious 5-piece main bathroom features double sinks, a jetted soaker tub, and a spacious glass shower. A solid maple staircase leads to the fully finished basement, complete with a spare room, a 3-piece bath, and a recreation room featuring a cozy wood-burning stone fireplace. Additional basement rooms provide ample storage or potential office space. Outdoor living is equally impressive, with an above-ground pool surrounded by a large deck, perfect for summer fun. Freshly painted interiors, numerous pot lights, high-quality broadloom with upgraded underpadding in all bedrooms, and main-floor laundry add to the home's appeal. The highly efficient heating system combines a gas boiler with forced air on the main floor and radiant heat in the basement. Conveniently located just steps from Lake Simcoe and minutes to Hwy 400 and Bradford, this property is a commuter's dream. (id:55499)
Keller Williams Experience Realty
22 George Street
Markham (Old Markham Village), Ontario
Welcome to 22 George St. in the heart of charming Markham Village! This beautifully renovated home merges Distillery District character with Mid-Century Modern style. With over 2,200 sq.ft. of living space, this 3-bedroom, 2.5-bathroom residence has been expertly updated while preserving rare, timeless details. The home features exposed brick walls throughout, stunning wide-plank reclaimed wood floors in the living room, and exposed Douglas fir ceiling joists on the second level, celebrating mid 1800s architecture. The spacious kitchen, with its impressive 10.5' ceilings, opens onto a large covered deck through expansive 8' x 14' patio doors. Step outside to enjoy evenings by the gas fire pit, sharing laughter and a glass of wine with friends. Located just steps from the neighbourhoods inviting restaurants, pubs, and amenities,this Markham Village gem offers a true community feel. For city outings, the Markham GO station is only a 5-minute walk away, making trips to Raptors or Leafs games easy. Pickleball and tennis enthusiasts will love having courts directly across the street. Walking distance to Franklin Elementary School and Markham High School. If you're looking for a warm, unique home in a vibrant community, this property is ready to welcome you. (id:55499)
Sutton Group-Admiral Realty Inc.
228 Thornton Avenue
Essa (Thornton), Ontario
CHARMING FAMILY HOME ON A LARGE LOT WITH RECENT UPGRADES THROUGHOUT! This beautifully maintained raised bungalow sits on a spacious 91 x 196 ft lot in a sought-after neighbourhood, backing onto the Thornton Community Centre and arena with a park, playground, and splash pad steps away. Enjoy the convenience of being minutes to Hwy 400, a library, Georgian Downs, and parks, with Barrie less than 15 minutes away. The home has been updated throughout, featuring a freshly painted main floor and basement, sleek bamboo flooring, and a refreshed kitchen and bathroom with timeless finishes. The basement features a cozy rec room with a gas fireplace, while an additional space offers the potential to add a 4th bedroom. Recent improvements include updated stairs and railings, durable metal roof, quality windows, and front and rear doors by Brock Doors & Windows. The well-maintained furnace and A/C ensure year-round comfort, while upgraded 12-14 insulation with foam spray adds extra home efficiency. Thoughtful additions like a battery backup sump pump and an owned hot water tank, water softener, and reverse osmosis system provide peace of mind. Step outside to the recently updated composite deck with a gas line for BBQ hookup, perfect for entertaining or relaxing in the expansive backyard. A fantastic opportunity to own a well-cared-for home in a prime location! (id:55499)
RE/MAX Hallmark Peggy Hill Group Realty
2322 - 20 Westmeath Lane
Markham (Cornell), Ontario
Welcome to 20 Westmeath Lane unit 2322. This charming 2 bedroom, 1.5 bath unit is located in the highly sought after Cornell Community. With its functional layout and spacious design, this above-ground stacked townhouse. Open concept living space, making it perfect for first-time home buyers or small families. Enjoy the beautiful terrace on the top floor. Comes with 1parking spaces and 1 locker for extra storage. Conveniently located close to all the amenities, you're steps away from the Cornell Community Center, Viva Bus Station & GO terminal, Highway407, and Stouffville hospital, Walmart and more. High ranking school: Cornell Village P.S, and Bill Hogarth S.S. Don't Miss Out. (id:55499)
RE/MAX Community Realty Inc.
Lower - 32 Amberview Drive
Georgina (Keswick South), Ontario
Bright and spacious 2-bedroom, 2-bathroom basement apartment with a separate entrance and large windows that fill the space with natural light. Located in a fantastic family-friendly neighborhood in South Keswick, this home is close to schools, grocery stores, and essential amenities. The generous layout offers plenty of room for comfortable living, and the driveway provides two parking spots. A great opportunity for families looking for a convenient and well-sized home in a sought Keswick . (id:55499)
Zolo Realty
12866 Regional Road 39
Uxbridge, Ontario
Excellent opportunity to own 42 Acres!! Enjoy the tranquility of country living in the Hamlet of Zephyr within the Township of Uxbridge, with the easy conveniences of a small town (library, town hall, general store/LCBO). This picturesque country home offers the perfect blend of privacy and modern comfort. Hike through trails in your own private forest or enjoy the serene countryside setting riding horses directly out of your charming red barn. This spacious 3 bedroom, 2.5 bathroom home has large principal rooms and Income Potential with a walk-out basement easily converted into an apartment or in-law suite for separate living. The wrap-around porch and large back deck provides a great view of stunning sunsets. Additional Income Potential with a huge 36 x 50 Barn. The barn is fully insulated, has electricity, an office, storage area, FOUR 10 x 12 horse stalls and a drilled well. It also has a huge wrap around workbench for the all-round handyperson. Plenty of storage space all around the property and a covered front porch. Dont miss your chance to own this stunning country retreat. MAKE AN OFFER!! **EXTRAS** ***EXTRAS*** Portion of property part of the Managed Forest Tax Incentive Program boasting lowered taxes, outdoor shelter with heated livestock waterer and a large paddock. (id:55499)
RE/MAX All-Stars Realty Inc.
12866 Regional Road 39
Uxbridge, Ontario
Excellent opportunity to own 42 Acres!! Enjoy the tranquility of country living in the Hamlet of Zephyr within the Township of Uxbridge, with the easy conveniences of a small town (library, town hall, general store/LCBO). This picturesque country home offers the perfect blend of privacy and modern comfort. Hike through trails in your own private forest or enjoy the serene countryside setting riding horses directly out of your charming red barn. This spacious 3 bedroom, 2.5 bathroom home has large principal rooms and Income Potential with a walk-out basement easily converted into an apartment or in-law suite for separate living. The wrap-around porch and large back deck provides a great view of stunning sunsets. Additional Income Potential with a huge 36 x 50 Barn. The barn is fully insulated, has electricity, an office, storage area, FOUR 10 x 12 horse stalls and a drilled well. It also has a huge wrap around workbench for the all-round handyperson. Plenty of storage space all around the property and a covered front porch. Dont miss your chance to own this stunning country retreat. MAKE AN OFFER!! **EXTRAS** ***EXTRAS*** Portion of property part of the Managed Forest Tax Incentive Program boasting lowered taxes, outdoor shelter with heated livestock waterer and a large paddock. (id:55499)
RE/MAX All-Stars Realty Inc.
Level 1, Unit 1 ( Nw-1) - 9201 Yonge Street
Richmond Hill (North Richvale), Ontario
Seize the opportunity to purchase a prime commercial retail space at 9201 Yonge Street! This fully finished unit, spanning 1,127 square feet, is strategically located on the ground level, directly facing the bustling intersection of Yonge and 16th Avenue, ensuring maximum visibility and foot traffic for your business. Positioned on Level 1, Unit 1 (NW-1), this space is ideal for a variety of retail endeavors. The property features underground parking, exclusively designated for commercial use, providing convenience for both customers and employees.Invest in this vibrant location and unlock the potential for growth and success. (id:55499)
Century 21 Heritage Group Ltd.
617 Chancellor Drive
Vaughan (East Woodbridge), Ontario
Welcome to 617 Chancellor Dr, a uniquely distinguished property with exceptional design. Designed by Award Winning Firm Prosun Architects and Completed in 2025, This Gorgeous Home Is Newly Renovated from Top To Bottom W/ Impeccable Attention To Detail Featuring High-End Finishes & Extensive Millwork. Nestled On A Spectacular Premium Lot (Backing onto Park) 617 Chancellor is a home for those with luxury, convenience and comfort as priorities. Over 4,400 Sq Ft of intricately detailed living space. This home is designed with 4+3 bedrooms, 6 bathrooms and 4 season sunroom. Featuring Custom Cabinetry, Glass Wine Cellar, Designer Light Fixtures, Wood Beams, Integrated Lighting, Feature Walls, 8" Engineered Hardwood Floors, 2 Fireplaces & Much More. The Contemporary Style Kitchen Features 8 Ft Long Centre Island W/ Waterfall Quartz Countertops, Brand New Top Of The Line Bosch & LG B/I Appliances & A Concealed Entry To Mud Room & Garage. 4 Bedrooms On Second Level All W/ Ensuite Bathrooms, Inclusive of An Expansive Primary Suite W/ New Vaulted Ceilings, Luxury Open Concept Walk-In Closet and 5-Piece Ensuite, His & Hers Sinks, Free Standing Soaker Tub & Seamless Glass Shower. Prof Fin Basement Feats Spacious Rec Rm, 3 Bedrooms, & 3 Piece Washroom. Located in Highly Desired East Woodbridge in Top Ranking School Zone: Woodbridge College, Maple High School. 617 Chancellor offers the opportunity to own a remarkable property of prominence and an unparalleled home which is truly a work of art that will enhance and inspire. (id:55499)
Harbour Kevin Lin Homes
2209 10th Side Road
New Tecumseth (Tottenham), Ontario
Pack your bags! Welcome To This Stunning 10+ Acre Sprawling Property Located in Rural Tottenham With Newly Renovated Multi Family 2 Story Spacious Home. This home Boasts 2 Gorgeous Chef Kitchens With Islands, Quartz Countertops, Beautiful Main Level Access In-Law Suite With Separate Entrance, 3/2 Bedrooms, 5 Bathrooms, Hardwood Floors Throughout, Gorgeous Master With Large Walk in Closet & 4 piece Ensuite, Double Walk Out Finished Basement, Ample Parking & Attached Oversized Double Garage. Enjoy & Explore All That This Nature Enthusiast's 10 Acre Private & Forested Property Has to Offer, Or Relax & Take in The View On One of The 2 Main Level Walkouts Decks. A Truly Rare Find Offering Many Unique Features To Enjoy For A Growing or Multi Family, While Being Conveniently Located Close to Many Amenities, Shopping, Schools, Highways & More! (id:55499)
Coldwell Banker Ronan Realty
26 Rainbow Court
Georgina (Keswick South), Ontario
First Time Buyers & Investors Dream! Well Maintained Beauty On Huge Premium Landscaped Lot With Potential In-Law Apartment & Oversized Tandem Garage! Fully Renovated To Bare Wall, Furnace In Good Working Condition, New A/C, Insulation And New Hot Water Tank .Main level and up level are vacant, and owner live in basement. Available (As Is). **EXTRAS** Fridge, stove, washer and dryer. (id:55499)
Century 21 People's Choice Realty Inc.
94 Alton Crescent
Vaughan (Uplands), Ontario
Luxury Townhouse in The Heart Of Thornhill! Discover Rose park, a luxurious townhouse offering a perfect blend of classic and contemporary design. This elegant home features garden views, a gourmet chefs kitchen with a central island, extended upper cabinets, and quartz countertops. Enjoy a spa-inspired bathroom with a frameless glass shower and quartz surfaces, as well as a rooftop patio. The finished basement provides private, direct access to two underground parking spaces. Conveniently located just minutes from Promenade Mall and close to Rosedale Heights Public School, Rose park Towns are at the center of vibrant lifestyle amenities and accessible commuting options. (id:55499)
RE/MAX Hallmark Realty Ltd.
303 Wycliffe Avenue
Vaughan (Islington Woods), Ontario
Stunning Executive Detached With Walkout Elevation Overlooking Prestigious Kiloran Park, Nestled In Highly Desirable Pocket Of Islington Woods! Situated On Premium Pie Lot, Exquisite Quality & Craftsmanship With Parisien-Inspired Custom Sleek Kitchen Cabinets With Custom Nero-Cascata Countertops & Backsplash. Equipped With High End Stainless Appliances Including Good Sized Prep Area Combined With Breakfast Areas For Optimal Space! High End Plumbing Fixtures With Pot Lights Galore, Crown Moulding, California Shutters, Hardwood Floors And Walk-Out To Massive Concrete Sun-Deck. Upper Level Is A Large Primary 5 Pc Ensuite, Over Sized Primary Bedroom With Walk-In Closet And Plenty of Natural Light And Additional 3 Good Sized Bedrooms With Closets. Great Basement Setup With Walkout Elevation, Family Sized Kitchen, Wet Bar, 3-Piece Bathroom With Sauna And Has Plenty Of Storage. Additional Good Sized Living Space, And Walkout to Sun-Filled Backyard Oasis With High End Custom Concrete Patio, Shed, Lined With Mature Trees for Privacy For Ultimate Privacy & Great For Entertaining! Optimum Location In Walking Distance To Park With Soccer, Baseball, Children's Playground and Updated Tennis Courts. Close To Transit, Good Schools, Parks, Amenities and Major Highways. (id:55499)
RE/MAX West Realty Inc.
1121 - 9000 Jane Street
Vaughan (Concord), Ontario
Beautiful Bright and Spacious Condo In The Heart Of Vaughan At Jane & Rutherford. This Unit Has 2 Bedrooms & 2 Full Bathrooms, Features 817 Sq.Ft Of Chic, Sophisticated Living Space Plus Oversized Wrap Around 345 Sq.ft Balcony with Unobstructed Views. Modern Open Concept Layout With Fully Upgraded Decor Including 9' Ceilings, Upgraded Kitchen With Quartz Counter Top & Matching Backsplash, Quartz Center Island, Extended Upper Cabinets, Stainless Steel Kitchen Aid Appliances, Frameless Glass Shower In Primary Bath Ensuite & More! Resort-style amenities featuring modern fitness facilities, an outdoor pool with terrace and BBQs, yoga room, lounge, billiards room, theatre, and a party room. 24 hours concierge Service. Steps From Vaughan Mills Mall, Minutes away from Vaughan Metropolitan Subway Station, Canada's Wonderland, Cortelucci Vaughan Hospital, York University, Go Transit, and various gourmet eateries and shops. Features 1 Parking Spot & 1 Locker & 1 Bicycle Storage. (id:55499)
One Percent Realty Ltd.
2109 - 15 Water Walk Drive
Markham (Unionville), Ontario
Welcome to This Beautifully View, Spacious, Open Concept, 9Ft Ceiling 1 Br & Den. Located In Sought After Location, Uptown Markham! Minutes From Hwy 404 & 407, Go Stn, Viva, Yrt & Steps To Parks, Shops, Restaurants! 1 Parking And 1 Locker Included, Along W/ 24 Hr Concierge, Gym, Pool, Party Room & More! Just Move-In & Enjoy! **EXTRAS** High-Speed Internet Is Included In The Maintenance Fees. (id:55499)
RE/MAX Excel Realty Ltd.
1115 Grainger Trail
Newmarket (Stonehaven-Wyndham), Ontario
Immaculate Detached Home In Sought After Neighborhood! Prestigious Stonehaven/Copperhills Community With Great Schools. 7 Years Old Home With Approx 3000Sqft (2938 Sqft Per Builder).Open Concept Main Floor, Great Layout! 9Feet Ceiling On 1st&2nd Fl. New Paint, New Hardwood On Bedrooms, New Granite Countertop, Spacious Modern Kitchen With Center Island, W/O To Private Fenced Backyard. 200Amp Electric, Private 3rd Flr Loft With W/O To Balcony!! Close To Park, High Ranked School. Minutes To Highway 404, Community Centre, T&T, Costco( under construction) and Much More. **EXTRAS** Fridge, Stove, Built-In Dishwasher, Dryer /Washer, All Electric Light Fixtures, All Window Covering. Hot Water Tank Rental. (id:55499)
Master's Trust Realty Inc.
34 Hollis Crescent
East Gwillimbury (Holland Landing), Ontario
Beautiful 2 storey home in the heart of the desired town of Holland Landing. Located on a crescent so there is virtually no traffic! Gorgeous huge private yard that backs onto the forest. This backyard is an entertainers delight with 2 gazebos, gas bbq connection and a huge stone patio. Spectacular 12 x 16 shed in the back yard for tools or can be converted into a man/she shed! This stunning house boasts 4 bedrooms with 3 baths and hardwood throughout. 4 piece ensuite in the primary bedroom and a walk in closet with organizers. Walk in closet in bedroom 2 as well. The family room has a gas fireplace that is combined with the kitchen and has an eat in area that walks out to the fabulous yard. This house is truly an entertainers delight. Large moveable island in the kitchen to make entertaining even that much easier. You honestly do not want to miss this GEM! (id:55499)
Exp Realty
556 Highglen Avenue
Markham (Middlefield), Ontario
Welcome to your Dream Home! Luxurious full Brick Home in High Demand Area of Markham. This Fine Home Has Been Fully Reno From Top To Bottom. 4 + 2 Bedroom, 9Ft Celling On Main , Brand New Hardwood Flr throughout that house, Smooth Celling on Main & 2nd Flr, B/N Staircase with Iron Pickets, freshly painted, family room W/E/fireplace, B/N Kitchen W/Granite C/Top back Splash, Finished Bsmt W/Sep entrance, Washroom, Kitchen & Two Bedrooms. Close to Top Ranked Schools Middlefield Collegiate Institute, Father Michael Mcgivney Catholic High School & elementary School. Mins to Go Train, Pacific Mall, Hwy 401 & 407 YRT, TTC, Amazon WH, C/Post, Schools, Park, Costco, No frills and Much More. Won't last Long, Don't Miss this Opportunity. (id:55499)
Homelife/future Realty Inc.
363 Penn Avenue
Newmarket (Bristol-London), Ontario
The Perfect 4+2 Bedroom & 7 Bathroom Custom Built Home *2 Yrs New* Premium 50ft X 194ft Lot Size *0.2 Of An Acre* Private Backyard W/ No Neighbours Behind* Modern Architectural Design W/ Stone Exterior, Covered Porch & 8ft Tall Main Entrance* Enjoy 4,470 Sqft Above Grade + 1,651 Sqft In Bsmnt* Over 6,100 Sqft Of Luxury Living* 21ft High Ceilings In Foyer W/ Custom Tiling & Chandelier *Office On Main Floor Overlooking Front Yard* Open Concept Living Room W/ Custom Built-In Gas Fireplace Wall Unit *Recess Lighting & Crown Moulding* 8ft Tall French Doors To Sundeck Overlooking Private Backyard* Custom Chef's Kitchen Includes Two Tone Colour Design Cabinetry *10ft Powered Centre Island W/ Quartz Counters* Pot Filler Above Range* Custom Backsplash & Sitting Bench By Window* Top Display Cabinetry & Custom Tiling* Dining Room Perfect For Entertaining Includes Direct Access To Kitchen W/ Custom Light Fixture* High End Finishes Includes *Floating Staircase W/ Iron Pickets* Engineered Hardwood Floors* Pot Lights & Custom Recess Lighting* Primary Bedroom W/ Double French Door Entry *Recess Lighting & Custom Moulding On Walls & Ceilings* Expansive Windows Overlooking Backyard* Huge Walk-In Closet W/ Organizers & Centre Island* Spa-Like 5Pc Ensuite W/ Custom Tiling *Heated Floors* All Glass Stand Up Shower* Free Standing Tub & Double Vanity W/ Ample Storage* All Bedrooms on Second Floor Fit A King Size Bed W/ Large Closet Space & Direct Ensuite* Finished Basement W/ Walk Up Access From Backyard* Large Look Out Windows Bringing In Tons Of Natural Light* Large Multi-Use Recroom Area W/ 2 Bedrooms & 2 Full Bathrooms *Spacious Kitchen In Basement W/ Appliances* Perfect For In-Laws Suite* Must See! Don't Miss* (id:55499)
Homelife Eagle Realty Inc.
37 Boiton Street
Richmond Hill, Ontario
Luxurious Richland Community In The Core Of Richmond Hill. Brand New Semi-Detached 4 Bedrooms (2 Ensuite Bedrooms). Open & Spacious Gourmet Kitchen, Mins To 404, Close To Amenities, School, Library, Parks, Costco, Home Depot And So Much More. (id:55499)
Century 21 King's Quay Real Estate Inc.
105 Douglas Road
Richmond Hill (Oak Ridges Lake Wilcox), Ontario
"Modern Luxury Estate" nestled in prime location in Oak Ridges/ Richmond Hill in a quiet street that ends to Lake Wilcox. This home is absolutely a must see. Meticulously built by "White Land Homes" with ***Tarion Warranty***.Approx.7500 ft2 of luxury finished living space. Walking distance to park/community center/ yonge st. / shops and other amenities. Pool size back yard. Exceptional attention to details and custom mill-work thru-out. Control 4 automation. B/I speakers thru-out. Alarm, Sprinkler system, Central Vac. 24 ft ceiling height in foyer. 11 ft main, 10 ft second and 9 ft in lower. Bright and open concept layout. White oak floor thru-out main and second and Italian porcelain tiles on lower. Magnificent LED lighting thru-out the house. Radiant heated floor in basement. Snow melt in (drive-way/front porch/front stairs/walk up/walk up stairs to the back yard). Master ensuite heated floor. Huge European style Aluminum windows/doors. 2 1/4 solid interior doors. Each bedrooms has ensuite and W/I closet. Unique feature wall with matching desk and mirror in every bedroom. Elevator working in all 3 levels. Fabulous modern kitchen design with push open/light on feature for each individual cabinet and drawer. kitchenette with stove/hood fan/dishwasher and sink attached to the main kitchen. Massive water fall island and counter tops made of beautiful natural stone. Huge skylight above the staircase plus 2 more in master closet and laundry room. Top of the line built-in appliances. Exercise Room, Sauna, Steam shower, Theater room with fabric paneling, Wet Bar, wine rack, Nanny room with a built in, ensuite and closet, 2nd laundry and a powder room in the basement. 2 A/Cs, 2 Furnaces.2 HRVs All mechanical room equipment are owned (No rentals). High quality Epoxy floor and slat walls in the double height garage possibly to install hoists for 2 more cars. 220V plug for electrical car charging in the garage. ****See attachment for Virtual tour**** (id:55499)
Right At Home Realty
1507 - 9085 Jane Street
Vaughan (Concord), Ontario
Discover modern living in Vaughan at 9085 Jane St, a 1-bed, 1-bath south-facing unit exuding style and luxury! Immaculately kept condo building with low maintenance fees - perfect for first time home buyers or investors! Step inside to the open-concept floor plan featuring durable laminate flooring and high-end door hardware and plumbing fixtures, creating a warm and inviting ambiance throughout the home. Modern kitchen boasting elegant European-style white cabinets, panelled dishwasher, a spacious centre island with pull-out drawers for extra storage and a dedicated microwave space, built-in stainless steel appliances, and stunning upgraded backsplash. Enjoy your morning coffee with views overlooking the city on the private balcony! With attention to every detail, this home combines contemporary design with top-tier finishes, perfect for everyday living and entertaining. Elude to the luxurious building amenities including a party/meeting room, gym, theatre room, billiards room and rooftop garden - perfect for relaxing after a long day. Located directly across the street from Vaughan Mills Shopping Centre, and a 5 minute drive to Canada's Wonderland and highway 400, the options for dining, shopping and entertainment are endless! *Listing contains virtually staged photos*. (id:55499)
Sutton Group-Admiral Realty Inc.
56 Sadot Court
Vaughan (Beverley Glen), Ontario
Freshly painted. About 3670 S.F. Plus Prof Finished Full Size W/O Basement. Absolutely Gorgeous & Best Value For The Large 5Brs, 5Baths Home In Thornhill! Quality Upgraded From Top To Bottom! Rare Found Ravine Setting! Stunning 2 Storey Foyer W/Floor To Ceiling Window! South Facing Sun filled! Stained Oak Circular Staircase! Granite Counter Top W/Breakfast Bar! Custom Marble Splash! Designer's Paint Throughout! Elegant Decor! Main Floor Private Library best choice for Work from Home! **EXTRAS** Separate entrance suite. Walk-out Basement Has A Large Rec Room, Newer Kitchen Cabinets, Wet Bar And One Bedroom Suite. Huge Wooden Deck! professional front and back landscaping . interlock(2018). (id:55499)
Real One Realty Inc.
111a Church Street
Georgina (Keswick North), Ontario
Perfect Multi-Generational Home or Income Property Opportunity! This home offers flexibility and space for families or investors alike. With two fully independent units, each with its own entrance, kitchen, and amenities, this home is ideal for multi-generational living or generating rental income. Each unit comes with a spacious basement that can be easily converted into additional self-contained units or comfortable in-law suites, adding even more value. Located on a large in-town lot, with municipal services the property is just minutes from schools, shops, restaurants, and entertainment, making it perfect for families looking for convenience and community. The home features practical upgrades, including: Newly paved driveway with parking for 8 vehicles. Attached 1.5-car garage for extra storage. Heated bathroom floors for added comfort. Quartz countertops in modern kitchens. Covered 40 ft concrete veranda with stone pillars and dimmable pot lights perfect for year-round enjoyment. 12x12 insulated and powered workshop for hobbies or extra storage. Whether your clients are seeking a multi-family home to share with loved ones or looking to maximize rental income, this property checks all the boxes. Move-in-ready duplex in a prime location! **EXTRAS** See feature sheet, Including New Furnace 2025 (111 Church), Addition 2018, Separate Hydro Meters, 40 ft Concrete Covered Veranda with Stone Pillars and Pot Lights with Dimmers Asphalt Shingles - 2017 (id:55499)
Exp Realty
111 Church Street
Georgina (Keswick North), Ontario
This thoughtfully designed legal duplex-style home offers the perfect opportunity for families looking to support aging parents while maintaining privacy and independence. With two completely self-contained units, each featuring its own private entrance, full kitchen, and amenities, this home allows loved ones to stay close while enjoying their own space. Both units include spacious basements, ideal for creating additional living areas, comfortable in-law suites, or even extra rental income. Located in a mature, well-established neighborhood, this property offers a peaceful setting while still being minutes from schools, shops, restaurants, and essential services. Plus, it's in an area where doctors are still accepting new patients -a rare and valuable benefit for families prioritizing healthcare access. Commuters will appreciate the convenient distance to Toronto, making it an excellent choice for those who work in the city but prefer the comfort of suburban living. The home features practical upgrades, including: Newly paved driveway with parking for 8 vehicles. Attached 1.5-car garage for extra storage. Heated bathroom floors for added comfort. Quartz countertops in modern kitchens. Covered 40 ft concrete veranda with stone pillars and dimmable pot lights perfect for year-round enjoyment. 12x12 insulated and powered workshop for hobbies or extra storage. Whether your clients are seeking a multi-family home to share with loved ones or looking to maximize rental income, this property checks all the boxes. Move-in-ready duplex in a prime location! **EXTRAS** See feature sheet including New Furnace 2025 (111 Church), Addition 2018, Separate Hydro Meters, 40 ft Concrete Covered Veranda with Stone Pillars and Pot Lights with Dimmers Asphalt Shingles - 2017 (id:55499)
Exp Realty
108 - 78 Sunset Boulevard
New Tecumseth (Alliston), Ontario
Discover your new home in the serene and welcoming adult lifestyle community of Briar Hill, located in the heart of Alliston. This lovely freshly painted two-bedroom corner unit on the main floor offers the perfect blend of comfort and convenience, ideal for those seeking a peaceful yet vibrant community.Key Features:- **Open Concept Living:** Enjoy a bright and airy layout that seamlessly connects the living, dining, and kitchen areas, perfect for entertaining guests or relaxing at home.**Private Patio** Step out onto your private patio that overlooks a beautifully treed area, providing a tranquil outdoor space to unwind and enjoy nature.**Separate Laundry Room** Benefit from the convenience of a dedicated laundry room, ensuring that your living space remains organized and clutter-free.**Ample Storage** A large private locker located just across from your door offers additional storage space for your belongings, making it easy to keep your home organized. **Community Amenities** Embrace the Briar Hill lifestyle with access to a wealth of amenities and activities available at the community center. Engage with neighbors and participate in a variety of social events that foster a true sense of community. **Convenient Location** Enjoy the close proximity to Alliston's shopping centers and a variety of local health services, ensuring that all your needs are just minutes away.This charming apartment offers a unique opportunity to live in a vibrant and supportive community designed specifically for adults. Don't miss your chance to make this wonderful space your new home! (id:55499)
RE/MAX Experts
128 Ben Sinclair Avenue
East Gwillimbury (Queensville), Ontario
Welcome Home! Stunning 4+ Library/5th Bedroom, 4-bathroom home with over $100K in Premium Upgrades! Spanning approx. 3,036 sq. ft., this beautifully Upgraded Home is designed for both Style and Functionality. Upgraded modern Lighting, Tile, and Hardwood floors throughout. Thousands invested in Window Coverings, Drapes, and Sheers. Whirlpool Central Water Softener , Central Vacuum rough in, upgraded 2-Car Garage Driveway with Interlocking, Upgraded Drain Insulation, High Energy Saving AC. The Grand Double Entry opens to a Spacious, Light - filled interior featuring Hardwood Floors, Smooth Ceilings, and high-end Ceramic Tiles. The Chef's Kitchen is a true showstopper, boasting natural Granite Countertops, an upgraded Center Island, Stainless Steel Appliances, and a walkout to the Backyard - perfect for Entertaining. The Main Floor offers a Bright and Inviting Family room, a Spacious Dining area, and a private office with Double Glass doors, which can also serve as a 5th Bedroom. A convenient Mudroom with Laundry adds to the home's Practicality. A Stunning Hardwood Staircase leads to the upper level , where you will find Versatile Loft Space and a Luxurious Primary Suite featuring his/hers Walk-in Closets and a SPA - like Ensuite. The Second Bedroom includes its own Private Ensuite and Walk-in Closet, the Third and Fourth Bedrooms share a Full Bathroom. The unfinished Basement, with Enlarged Windows, offers a Spacious Recreational Area and Incredible potential for future customization. Minutes away from 404, public transit, Go train, and a wide range of amenities. The new Queensville Public School will have both a full day child care centre and a before and after care program operated by the YMCA of Greater Toronto. The New Community Center "Health and Active Living Plaza" facility will feature over 80,000 sq. ft. of Recreational space. This exceptional home seamlessly blends Elegance and Modern convenience - This is your chance to make it yours! (id:55499)
Royal LePage Your Community Realty






