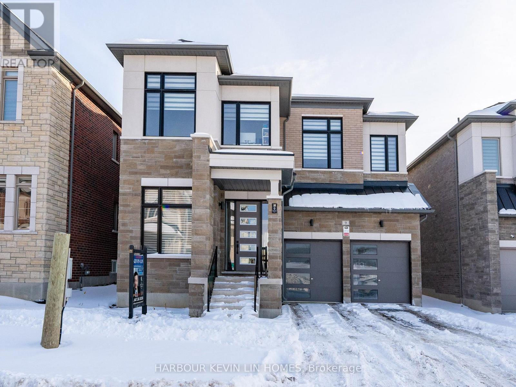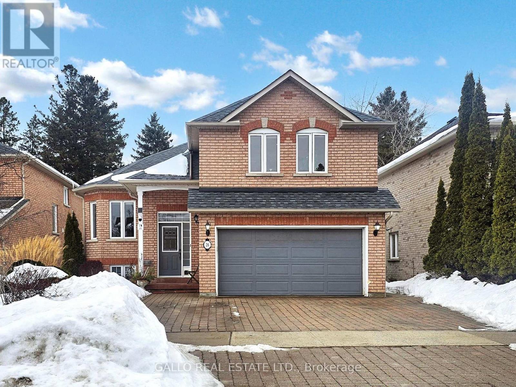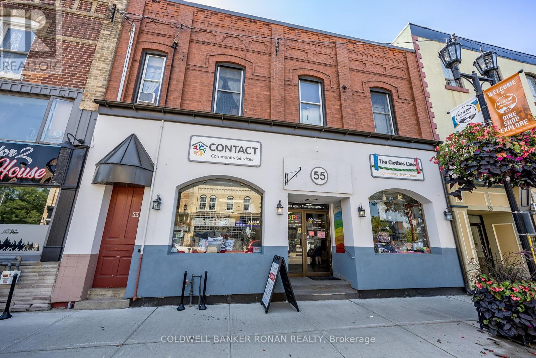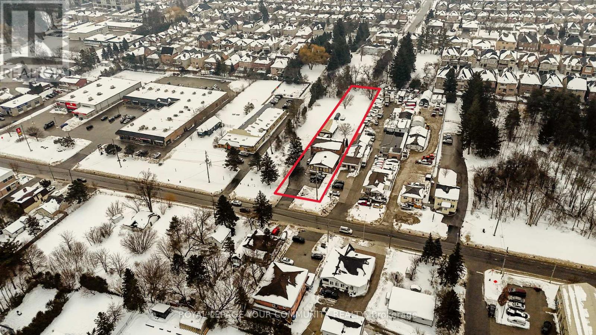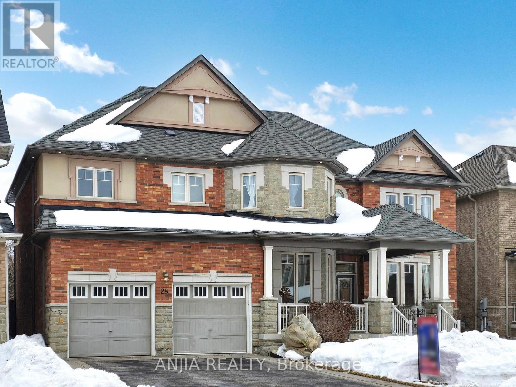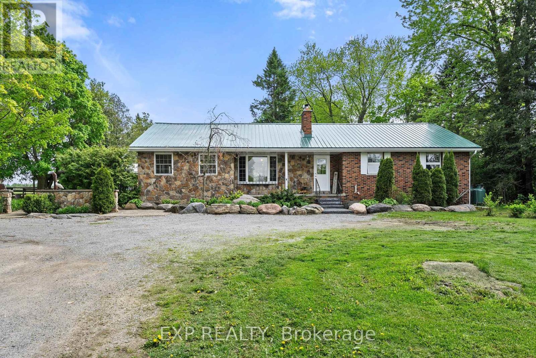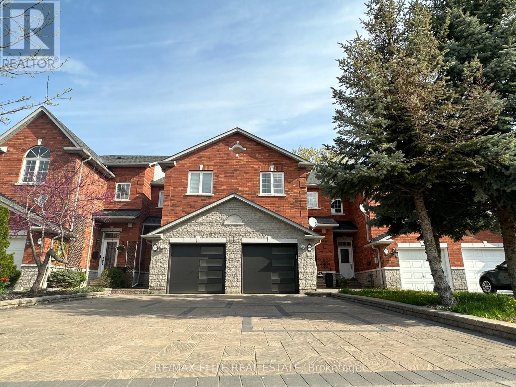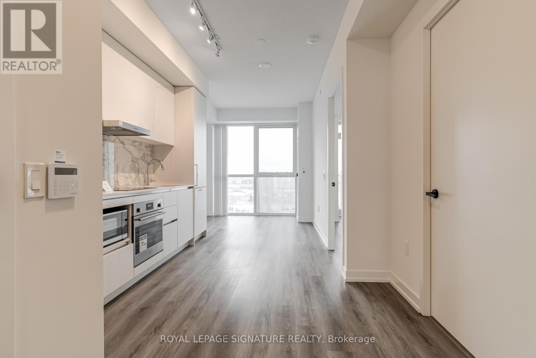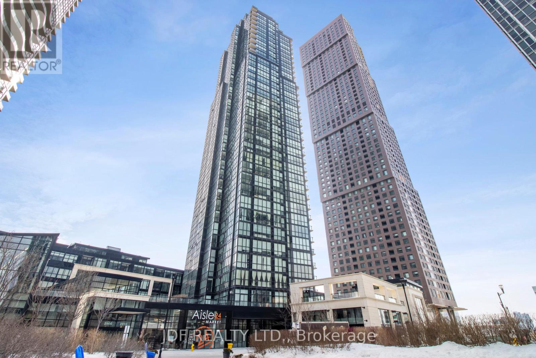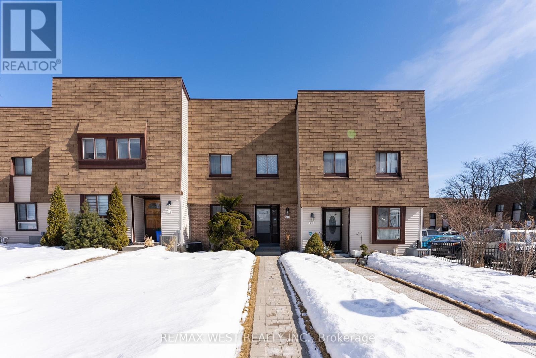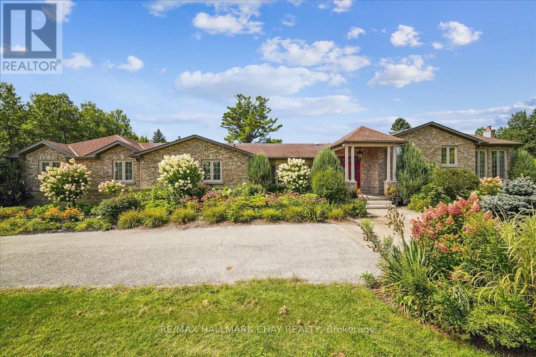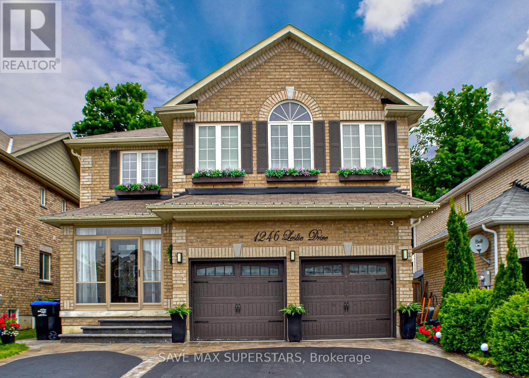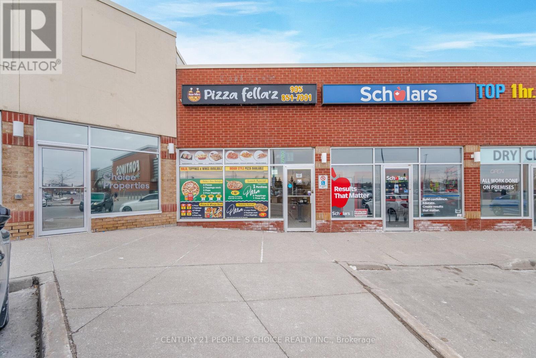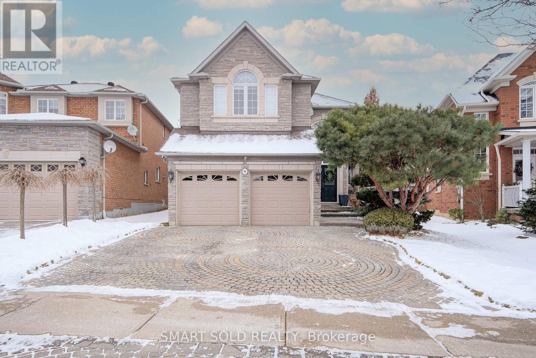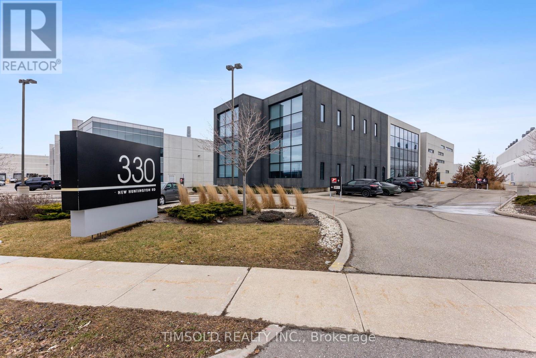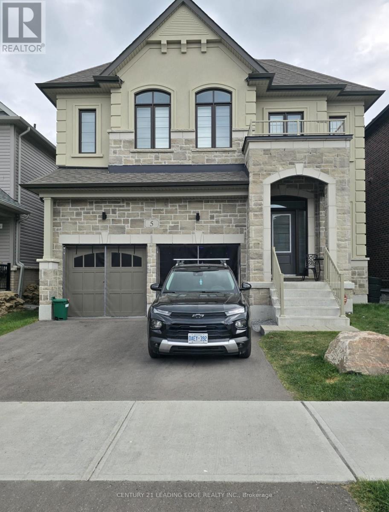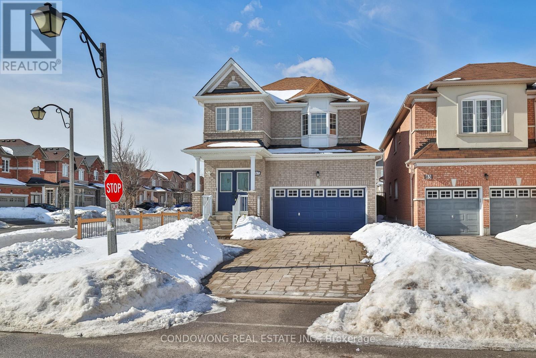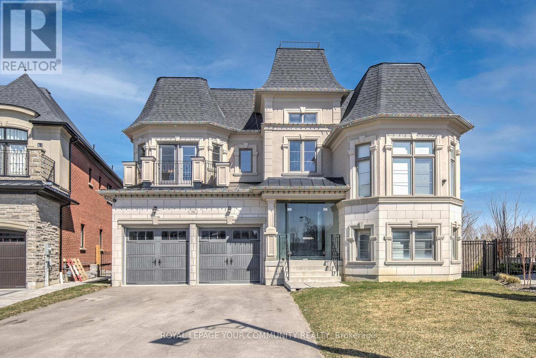9 Backhouse Drive
Richmond Hill, Ontario
Welcome to 9 Backhouse Dr, *** 1 Year New *** Stunning Residence, Built by Famous Royal Pine Homes. *** 3,225 Sq Ft Above Grade Per Builder's Floor Plan, Offering Ample Space for Your Family's Enjoyment. 10 Ft High Ceiling on Main Floor and 9 Ft High Ceiling on Second Floor. Prepare To Be Impressed as You Step Inside This Meticulously Upgraded Home, Where No Detail Has Been Spared. Craftsmanship And Meticulous Attention to Detail Are Showcased Throughout, Setting A Standard of Elegance That Permeates Every Corner. The Property Boasts an Array of Luxurious Features, including. Premium Engineered Hardwood Floor Throughout Main Floor, Custom Wrought Iron Pickets, Expansive Windows Allowing for Tons of Natural Sunlight, Designer Light Fixtures and Pot Lights Throughout. The Kitchen is a Chefs Delight, Complete with Floor to Ceiling Custom Cabinetry, Quartz Countertops, Centre Island, Unique Backsplash, Top-of-the-Line Stainless Steel Appliances, and Extra Pantry Space. Retreat to The Primary Bedroom, Featuring His & Her Walk-In Closets and A Lavish 5-Piece Ensuite with His & Her Vanities, Quartz Countertop, Seamless Glass Shower, And A Stand-Alone Bathtub. Three Additional Well-Appointed Bedrooms on the Second Floor Offer Comfort and Privacy for Family Members or Guests with Ensuite and Semi Ensuite Bathrooms and Closets. Exceptional Location Within Highly Rated School Catchments, Including Alexander Mackenzie High School, St. Paul Catholic Elementary School. A Short Drive To Go Station, Highways 404, 407, Shopping, Restaurant, Costco, Home Depot, Community Centre, Library, Nature Trails, Richmond Green Park & Golf Courses. (id:55499)
Harbour Kevin Lin Homes
62 Prince Edward Boulevard
Markham (Thornlea), Ontario
Rarely Offered, Original Owner Custom Built Stunning Executive Home On Majestic Wooded Ravine Lot On The Most Prestigious Street In Thornlea Estates! This Magnificently Designed Home A With Soaring Double Height Foyer Boasts 4268 SF + An Additional 2160 Sf Finished Lower Level With Walk-Out. This Builder's Own Home Features Abundance Of Natural Light, An Elevator, Sprawling Gourmet Chef's Kitchen With Floor-To-Ceiling Windows, Quartz Countertops & Backsplash, SS Appliances, High Gloss Cabinetry, Custom Pantry, Center Island & Spacious Breakfast Area With W/O To An Extensive Terrace That Overlooks A Serene West-Facing Backyard Which Is Nestled Against The Tranquil & Private Backdrop Of A Lush Ravine. Additional Highlights Include A Formal Living Room, A Spacious Formal Dining Room, Study & Main Floor Family Room Enhanced With A Fireplace And Floor-To-Ceiling West Facing Windows Overlooking The Terrace, Garden & Ravine. Retreat Upstairs To Spacious Primary Bedroom With 5-Pc Spa Like Ensuite, Elevator, His/Her Closets & Walk-Out To Balcony Over-Looking Backyard & Ravine. Fully Finished Lower Level With Spacious Rec Room, Media Room W/Fireplace, 5th Bedroom, 3 Pc Bathroom And A Walk-Out To A Stunning Backyard Oasis Overlooking Gorgeous Ravine! Top Tier School District Including Bayview Glen Ps, Thornless Ss & St. Roberts Cs Ranked Best High School In York Region! Excellent Location At Leslie/Green Ln With Easy Access To Retail, Restaurants, Library, Community Centres, Parks, Public Transit & Mere Mins To 404/407 & Hwy 7. Extras Include Spacious Second Floor Laundry, Skylight, No Sidewalk, Elevator To All Floors, Direct Garage Garage Entry Into The Home & Professional Landscaping! **EXTRAS** First Time Offered For Sale! This Spectacular Home Situated On A Rare Deep Lot That Offers Useable Table Land In The Backyard Which Backs Onto A Ravine. Marvellous Opportunity To Live On One OF The Most Coveted Streets In Thornlea. (id:55499)
Harvey Kalles Real Estate Ltd.
8 Casely Avenue
Richmond Hill, Ontario
100% FREEHOLD townhome !! Elegant 4-Bedroom Townhouse in a Prestigious Richmond Hill Community! Step into this bright and spacious townhouse, perfectly situated in one of Richmond Hills most desirable neighborhoods. Featuring hardwood floors and soaring 9-ft ceilings on the main level, this home offers an open-concept design ideal for modern living. The upgraded kitchen boasts stylish cabinetry, a granite countertop, a sleek backsplash, and a center island perfect for entertaining. Freshly painted on the main and second floors, this home includes a versatile main-floor library that can easily be converted into a fifth bedroom. The premium lookout basement with large windows floods the space with natural light, offering endless possibilities. Enjoy the convenience of being just minutes from top-tier amenities, including banks, Costco, restaurants, Richmond Green Secondary School, and picturesque parks. With easy access to Highway 404, commuting is a breeze. (id:55499)
Royal LePage Peaceland Realty
28 Headwater Crescent
Richmond Hill (Oak Ridges Lake Wilcox), Ontario
This beautifully designed bungaloft is situated on a quiet cul-de-sac, offering ultimate privacy and awesome views of the ravine, trees. Open-concept layout featuring 9 ft ceilings , this home is bright, spacious, and perfect for modern living. Hardwood floors flow throughout the main living areas, complementing the recently renovated kitchen with caesar stone counters and S/S appliances & W/O to deck. With a total of 3+2 bedrooms and 5 bathrooms, this home provides ample space for families or multi-generational living. The finished walkout basement, patio , complete with two separate apartments, is ideal for in-laws, guests, or rental income. Enjoy year-round comfort with heated basement floors. A rare opportunity to own a home in a prime location. Short walk to Lake Wilcox- Close to all amenities-Don't miss out to schedule your showing today. (id:55499)
Gallo Real Estate Ltd.
2 Kimber Crescent
Vaughan (East Woodbridge), Ontario
Welcome to 2 Kimber, located in the prestigious Weston Downs high-end community surrounded by multi-million dollar homes! This exceptional over 5,000 sq. ft. living space luxury home sits on a premium approx. 120 x 70 ft LOT, boasts a 3-CAR GARAGE. With over 300K in stunning N-E-W-L-Y completed renovations inside and out, an absolute masterpiece! The NEW upgrades are nothing short of spectacular: A chef-inspired grand kitchen that will make every meal feel like a 5-star experience, and spa-like bathrooms that invite you to relax in luxury. A new metal roof (with a lifetime warranty), a beautifully designed interlocking driveway, an expansive wrap-around composite deck, elegant garage doors, and sleek skylights that flood the space with natural light. Inside, the luxurious hardwood flooring, glamorous light fixtures, pot lights, and crown molding and top-of-the-line appliances, newly replaced furnace, A/C, hot water tank, and windows complete this extraordinary home each detail meticulously crafted to offer the ultimate in comfort, style, and sophistication. A finished basement apartment with a SEPARATE SIDE ENTRANCE from the outside and two interior staircases for access. The basement is fully equipped with a kitchen, bathroom, jacuzzi tub, and sauna, offering both functionality and luxury. This home offers spacious over 5,000 sq. ft. of living space (3,335 sq. ft. above grade + 1,755 sq. ft. finished basement), including the sunroom addition, there is ample space for luxurious living. Located just minutes from Hwy 400, Vaughan Metropolitan Centre, top-rated schools, anchor Plazas, Vaughan Mills Shopping Centre, Vaughan Hospital, National Golf Club, Boyd Conservation Park and TTC/GO transits, this home is the epitome of convenience and luxury living. Prepare to be blown away! (id:55499)
Homelife Landmark Realty Inc.
1513 - 9201 Yonge Street N
Richmond Hill (Langstaff), Ontario
Desirable Beverly Hills Resort Residence Luxurious Living in Prime Richmond Hill Welcome to this beautifully updated condo located in the highly sought-after Beverly Hills Resort Residences. Offering a perfect blend of modern luxury and convenience, this home is designed for those who appreciate style and comfort. Boasting an open-concept living and dining area, the spacious layout is ideal for both relaxing and entertaining. Large windows flood the space with natural light, creating a bright and welcoming ambiance throughout. Step outside onto your private balcony and breathtaking views of the surrounding area perfect for savoring morning coffee or unwinding with an evening sunset. The building itself offers an array of premium amenities. This condo offers a truly low-maintenance urban lifestyle, with everything you need right at your doorstep. Whether you're looking for a cozy retreat or a vibrant, connected community, this home has it all. Don't miss out book your showing today. **EXTRAS** 1 Bedroom + Den, 1 Bathroom Spacious Open-Concept Living and Dining Area Modern Kitchen with Stainless Steel Appliances & Quartz Countertops Private Balcony with Scenic Views In-Suite Laundry Building Amenities: Fitness Center, Pool, Secure (id:55499)
Red House Realty
17844 Leslie Street S
Newmarket (Huron Heights-Leslie Valley), Ontario
***Incredible Opportunity To Add to Your Real Estate Profolio & Aquire A New (2021) 'Esso' Branded- 8 Pump Gas Station in The Heart of Newmarket SOLD With The Property! This is a Rare Offering Business + Land, Presenting You With The Chance To Dive Into A High-Revenue Business That Is Well Established Within Its Community & Thriving! This Location Offers A Wide Array Of Services Such As: Gas, Diesel, Groceries, Alcohol/Beer & Wine, Turn-Key Catering Take-Out Restaurant, Self-Serving OLG Lottery Corner, Tobacco Products, Bitcoin Machine, ATM Machine, Propane Tank Swap & Much More! Tons of Residential & Commercial Development Happening Within The 1-2 KM Radius. With More Urban Development On The Horizon, This Business Is Positioned For Further Explosive Sales In The Fast Growing City of Newmarket Within The Next 1-2 Years. Excellent Location Close to Hwy 404 & Potential Opportunity to Assemble the Adjacent Property For Future Re-Development Makes This Investment A Sure BET! (id:55499)
Homelife Landmark Realty Inc.
53 & 55 Victoria Street W
New Tecumseth (Alliston), Ontario
Presenting a leased mixed-use investment at 53/55 Victoria Street West, perfectly situated in Alliston's bustling downtown core. This property features a commercial unit on the main floor, and two residential units on the second floor, ensuring consistent rental income. The prime location offers high visibility and walkability, making it an attractive spot for businesses and residents alike. With flexible zoning, there's potential for diverse uses, and ample parking at the rear enhances convenience for tenants and customers. A solid investment in a thriving community (id:55499)
Coldwell Banker Ronan Realty
361 Eagle Street
Newmarket (Central Newmarket), Ontario
Prestigious stand alone Commercial Space in Central Newmarket. 7,190sqft + of space + outdoor space. AvailableImmediately. Property has 12 parking spaces, Driveway features double car entry with drive-through options for easy access. NO DAYCARE (not enough parking) (id:55499)
Coldwell Banker The Real Estate Centre
16 Hillview Drive
Newmarket (Bristol-London), Ontario
Welcome to 16 Hillview Dr, a fantastic opportunity for investors or homeowners looking to live on a court in a dynamic community. This property was built in 2005 and features a bright open layout with two large bedrooms upstairs, high ceilings, Eat In Kitchen, Primary Bed with W/I Closet and Ensuite bathroom. The Lower level features a separate entrance, 2nd kitchen, 2 Bedrooms, Bathroom and separate Laundry allowing for privacy between the two self-contained units. Ideal for investors seeking rental income or homeowners looking to live in one unit while renting out the other to offset expenses. Situated on a spacious lot measuring 38 x 126, this property offers great potential for outdoor enjoyment and future development. Located on a quiet court, the property provides a peaceful retreat while being conveniently close to Vibrant Downtown Newmarket, the VIVA transit line, Upper Canada Mall, and a variety of schools. Don't miss this opportunity to own a versatile property in a prime location with endless possibilities. Schedule a viewing today to explore the potential that 16 Hillview Court has to offer. **EXTRAS** Updates include: Roof 2022, Driveway 2023, Heatpump/AC 2024 (id:55499)
Main Street Realty Ltd.
2605 - 1000 Portage Parkway
Vaughan (Vaughan Corporate Centre), Ontario
Live in the Heart of Vaughan Metropolitan Centre!!! This bright and spacious 2-bedroom, 2-bathroom corner unit offers breathtaking views of the Toronto skyline and CN Tower. Boasting an open-concept layout filled with natural light, this home features a modern kitchen with integrated appliances, custom island, quartz countertops, floor to ceiling windows, and luxurious finishes throughout. Enjoy a functional split-bedroom design for added privacy, featuring 9-ft smooth ceilings, laminate floors, and beautifully designed bathrooms. Experience high-end living with a stunning lobby designed by Hermes, while benefiting from direct access to the TTC, VIVA, Zum, and the new VMC Subway Station. Enjoy over 24,000 sqft of premium amenities including: rooftop pool with cabanas, indoor running track, cardio zone, yoga space, basketball & squash court, co-working space, 24-hour concierge & much more. Steps away from top-tier shopping, new Vaughan Hospital, parks, highway 400 & 407! (id:55499)
Century 21 Leading Edge Realty Inc.
26 Red Giant Street
Richmond Hill (Observatory), Ontario
STUNNING 4 + 1 BEDROOMS, 2 CAR GARAGE DETACHED IN THE NEW SUBDIVISION OF RICHMOND HILL, 10' CEILING ON MAIN, 9' CEILING ON 2/F AND BASEMENT; PROFESSIONALLY FINISHED BASEMENT WITH A HUGE RECREATION AREA, 4 PIECE BATH AND A DEN; TOTAL 4.5 BATHS, HIGH CEILING AND LARGE WINDOWS BRINGS YOU TONS OF NATURE LIGHT, FRESHLY PAINTED, BRIGHT AND CLEAN; HARDWOOD FLOOR ON MAIN, 2/F, AND STAIRS; UPGRADED WOOD CABINET, CENTRE ISLAND, POT LIGHTS, BUILT IN APPLIANCES, WATER SOFTENER AND DRINKING SYSTEM, CALIFORNIA SHUTTERS, GRANITE KITCHEN AND BATHS, SMOOTH CEILING, GARAGE DOOR OPENER WITH CAMERA, 3 SMART LOCKS,TELUS SECURITY SYSTEM COVERS DOOR BELL, FRONT AND BACK CAMERAS, BREAK SENSORS IN WINDOWS, AND MOTION DETECTORS, SMART THERMOSTATS, AIR VENTILATION SYSTEM, EV CHARGER, FULLY FENCED, ACCESS FROM GARAGE; 3683 S.F. FROM BUILDER'S FLOOR PLAN, BAYVIEW SECONDARY HIGH SCHOOL BOUNDARY, SHOWS EXCELLENT (id:55499)
Sutton Group - Summit Realty Inc.
116 Bernbridge Road
Markham (Box Grove), Ontario
Welcome to this Exceptional Home Situated in a Picturesque Conservation Setting within the sought-after Box Grove community of Markham. This Home has 5 Spacious Bedrooms, 4 Washrooms and a Finished Walk-Out Basement that feels more like a main level living space. Some Beautiful Features Include Cathedral Ceilings & Windows, Hardwood & Laminate Flooring, Beautiful Chandeliers, Pot Lights, Customized Wall Paneling & Custom Cabinetry throughout. The Open Floor Plan of this home seamlessly connects the Beautiful Family Room, featuring a Cozy Fireplace and Built-in Wall-to-Wall Shelves, to the Upgraded Family-Size Kitchen. The Kitchen boasts a Large Breakfast Area and a Walk-Out to an Expansive Deck ideal for hosting Large Gatherings, both Indoors and Outdoors. The Primary Suite is one of a kind with a 5 Pc Ensuite and a Large Customized Walk-In Closet. Thousands of dollars have been invested into creating a Breathtaking Multi-Level Outdoor Retreat featuring Fully Interlocked Driveway, Front Porch and Backyard along with a Custom Composite Deck with a Covered Pergola, and Ambient Lighting with Special Effects. With Magical Sunsets as the Backdrop, its truly a place where Memories are Made! A Perfect Family Home in the most Ultimate Location. Located next to Walmart Supercentre, Rouge National Urban Park, Nature trails, Markham Stouffville Hospital, Highway 407 with Shopping & Eateries Nearby. See the Virtual Tour! (id:55499)
Century 21 Leading Edge Realty Inc.
181 King Road
Richmond Hill (Oak Ridges), Ontario
Incredible opportunity for multi-generation families and business owners alike. We have a versatile property located in the heart of York Region that is zoned GC2 Commercial Residential Mixed Use. This means you can bring both your business and your family to one prime location. The property is ideally situated with plenty of living space, work space, land, and electrical power, all in the heart of York Region. It benefits from the area's ongoing development and growth, making it a prime investment opportunity. Plus, it's perfectly located just steps from Yonge Street and York Region transit lines, with equal distance to Hwy 400 and Hwy 404 for easy commutes to and from downtown Toronto. The property includes a spacious 1400 sqft retail showroom featuring both 110v and 220v electrical to support diverse business needs, as well as a fully equipped lower level workshop with 400 Amp ready to handle your most demanding projects. On the residential side, the property offers 6 bedrooms, including 2 with private ensuites, ensuring ample privacy and comfort for everyone. There are 4 full bathrooms plus an additional 2-piece bath in the basement, complete with a shower rough-in for future expansion. The separate entrance from the walk-up basement offers tremendous potential for an extra unit or extended family accommodations. Additionally, there is a 2 oversized car garage and an extra heated workshop attached to the garage for even more workspace or storage. Don't miss this opportunity to own a versatile property that can accommodate all your personal and professional needs. (id:55499)
Royal LePage Your Community Realty
28 Lake Forest Drive
Richmond Hill (Jefferson), Ontario
This stunning 3,666 sq. ft. Luxury home features an 18-foot-high living room, a classic curved staircase, and floor-to-ceiling windows, boasting exquisite design and grandeur. The layout includes a main floor with a living room, kitchen, dining area, family room, and office. One master bedroom, one full suite, and two half suites on the second floor. The brick-and-stone exterior, three-car garage, and expansive lot add to its prestige. A sunroom and balcony offer ideal spaces for relaxation, while the spacious basement provides future customization potential. Don't Miss Out! A Must-see property for those seeking refined luxury. (id:55499)
Anjia Realty
255 Victoria Road
Georgina (Pefferlaw), Ontario
An Exceptional Opportunity To Own Black River Ranch! 50 Acres Of Gorgeous Land In The Highly Desirable York Region! 40 Acres Workable, Currently In Hay. This Rare Property Boasts Close To A Thousand Feet Of Road Frontage On A Paved Regional Road, Plus Close To A Thousand Feet Of Forested Waterfront. The Wide Bubbling Brook Is Breath-Taking. Bring Your Kayaks! Currently Set Up As A Horse Farm With A 46ft X 24ft 5-Stall Barn, Multiple Fenced Pastures All With Water, A Large Dirt Riding Pen, And Trails Throughout. The Open-Concept Bungalow Has 3 Bedrooms, 2 Bathrooms, 2 Fireplaces And An Abundance Of Natural Light. Perfect For Entertaining With Friends And Family! The Professional Landscaping Boasts Multiple Decks, A Bonfire Pit And An Outdoor Fireplace. Two Driveways To Access Your High And Dry Estate Farm With Views For Miles. Located Beside The Hamlet Of Udora, Enjoy Country Life Close To The City! Commutable To Toronto And Minutes To Uxbridge, Sutton, Jackson's Point, Highway 48 And Highway 404. Don't Pass Up A Chance To Own This Truly Unique And Spectacular Property! (id:55499)
Exp Realty
9838 Keele Street
Vaughan (Maple), Ontario
Welcome Home To This Custom-Built Property Nestled On A 50 Ft By 181 Ft Lot And Backing To Park Right In Central Maple! Steps To Shops, Schools, Maple GO Station, Library, Community Centre, Pool, Highways & Vaughans Hospital! This 4+1 Bedroom, 4-Bathroom And 2-Car Garage Home Offers 5,300+ Sq Ft Space (3,080 Sq Ft Above Grade) & A Finished Basement With Walk-Up! Its Set To Impress With Exceptionally Functional Layout; Convenient Features & Beautiful Backyard With Park View! This Family Home Offers Space And Comfort; Features Large Mudroom With Direct Access To Garage & Convenient Side Door From The Front Porch & Offers Built-In Custom Cabinetry & Storage For The Whole Family To Keep Things Organized; Gourmet Kitchen With Cambria Quartz Countertops, Large Centre Island/Breakfast Bar, Large Designer Porcelain Tiles Flooring, Walk-In Pantry; Elegant Dining Room With Large Window & Open To Kitchen & Family Room; Spacious Family Room Overlooking A Tranquil Park And Offering Gas Fireplace, Built-In Custom Cabinetry With Loads Of Storage, Wall-To-Wall Windows & Garden Door With Walk-Out To Terrace; 2 Large Size Bedrooms On The Main Floor & 2 Oversized Bedrooms On The 2nd Floor; Primary Retreat Conveniently Located On Main Floor & Offering 5-Pc Ensuite, A Walk-In Closet With Custom Cabinetry. The Finished Basement w/Separate Walk-Up Entrance Enhances This Home & Is Great For Growing Families Or Multi-Generational Living! It Offers Large Open Concept Living Room, Rec Room With Wet Bar, Media Room/Home Theatre, One Large Bedroom, 3-Pc Bathroom & Unfinished Workshop Area! Driveway Is Wide! Parks 6 Cars Total! It Offers A Walled Front Courtyard! Move Into This Bright & Spacious Home, Make It Yours And Live Comfortably! Extras: Roof Shingles [2020]! Glass Shower [2022]! Dishwasher [2024]! Professional Interior Paint [2024]! Furnace & AC [2017]! Upgraded Lighting [2024]! Rough-In For Basement Kitchen! Universal Gym! Pool Table! Central Vacuum! Don't Miss It! See 3-D! (id:55499)
Royal LePage Your Community Realty
93 Benson Avenue
Richmond Hill (Mill Pond), Ontario
Spacious and beautifully renovated family home in the prestigious Mill Pond area! Located on a quiet street, just minutes from Mill Pond, shops, restaurants, and all amenities. Features an open-concept layout with smooth ceilings, a deep fenced backyard with a brand-new PVC deck and elegant landscaping. Modern kitchen with stainless steel appliances, bright skylight, and spacious bedrooms with custom closets. Finished basement with a rec room and 4-piece bath. Upgrades include an A/C, furnace, garage, and entrance doors, plus an interlocked driveway. (id:55499)
RE/MAX Elite Real Estate
21 - 6 Leonard Street
Richmond Hill (Westbrook), Ontario
Welcome to 6 Leonard St Unit 21, A Beautiful Renovated Condo Townhome In Westbrook! Carefree Living With No Grass-Cutting Or Exterior Maintenance. 9 Ft. Ceilings. Ceramic Tiles On Main Floor And Hardwood Flooring On 2nd & 3rd Floors. Newly Kitchen (2021) Combined With Dining Area And W/O To Deck. Huge Eat-In Kitchen With Centre Island, Extended Cabinets, Granite Counters And Ceramic Backsplash. Very Bright and Spacious 4 Bedrooms On 2nd & 3rd Floors With Newly Renovated Bathrooms. Lower Level Family Room With Gas Fireplace Creates A Cozy Atmosphere. Perfect Location! Steps To Yonge St, Bus Stop, Grocery Stores & Restaurants, Upper Yonge Place, And More. 10 Mins Drive to Hwy 404. Close To High Ranking Schools (Richmond Hill HS, Alexander Mackenzie HS). (id:55499)
Bay Street Integrity Realty Inc.
79 Mayvern Crescent
Richmond Hill (North Richvale), Ontario
Welcome to 79 Mayvern Crescent, a charming 3+1 bedroom home nestled in a sought-after Richvale neighbourhood. This welcoming property features a beautiful sunroom addition off the kitchen, adding over 200 sq. ft. of extra living space filled with natural light. A skylight in the kitchen further enhances the home's bright and airy feel. Enjoy the comfort of renovated bathrooms, a finished basement offering extra versatility, and a 50 x 120 ft. fully fenced yard, perfect for relaxation and entertaining. Ideally located close to transit, Hillcrest Mall, parks, schools, and a variety of shops and restaurants, this home offers both convenience and great community living. Don't miss out on this great opportunity! (id:55499)
Royal LePage Your Community Realty
Ph20 - 101 Cathedral High Street
Markham (Cathedraltown), Ontario
Daydreamers welcome to Courtyards 1 in Cathedraltown! Discover the ultimate luxury penthouse experience in this sought-after 3+1 bedroom, 3 bathroom brand new unit, complete with parking, locker and all utilities included. Features include 1387 sqft of living space with open concept floor plan and prefer split bedroom layout; bright and spacious living/dining area with Juliette balcony and floor-to-ceiling windows; modern gourmet kitchen with Italian cabinetry, oversized centre island with breakfast bar, granite countertops and high-end appliances; 3 generous bedrooms plus separate den with large window. Amenities include concierge, visitor parking, exercise/gym room and party/meeting room. Close proximity to shoppes, cafes, top-rated schools, cathedral, parks, public transits, Hwys 404 & 407 and other local services. Whether you're seeking a peaceful retreat or vibrant, walkable community, this exceptional penthouse condo offers the ultimate lifestyle experience. (id:55499)
RE/MAX All-Stars The Pb Team Realty
707 - 225 Commerce Street
Vaughan (Vaughan Corporate Centre), Ontario
Welcome to this stunning One-Bedroom + Den Condo for Lease located in the heart of Vaughan, steps away from the Vaughan Metropolitan Centre (VMC). This bright, west-facing unit features floor-to-ceiling windows, engineered hardwood floors, and a large balcony offering unobstructed views and an abundance of natural light. The unit boasts a sleek kitchen equipped with stainless steel appliances and stone countertops. The spacious den, complete with a door, can easily function as a second bedroom or home office, catering to your lifestyle needs. Enjoy the luxury of high ceilings and modern finishes in a highly sought-after location. Situated minutes from the VMC Subway, VIVA Transit, and Highway 400, this property offers unparalleled convenience. You're surrounded by top-tier amenities such as IKEA, Costco, Cineplex, Walmart, Vaughan Mills, and numerous dining and entertainment options. Residents have access to first-class building amenities, including a state-of-the-art fitness center, the exclusive Festival Club, and 24-hour concierge service with secure access and monitoring. Don't miss the opportunity to live in one of Vaughan's most vibrant and connected communities. (id:55499)
Royal LePage Signature Realty
3384 13th Line
Bradford West Gwillimbury (Bradford), Ontario
A Luxury Upgraded, Spacious Country Side-Split Home Situated Among Executive Homes With Room For All. Enough Bigger To Accommodate Extended Family, In-laws And Guests. Plenty of Options with In Ground Pool, In Door Hot Tub, Sauna And Stunning Backyard With All Facilities To Enjoy All Summer, Included Volleyball Court, Gazebos, Garden And Garden Shed. Stunning Home With Approximately 4500 Of Living Space, Large 4 Garage, Finished Basement With Separate Entrance, 2 Studios for Guests With Separate Entrances, Mudroom With Laundry & Side Entrance. A Fantastic Opportunity Close To Downtown Bradford or Cookstown. (id:55499)
Century 21 Heritage Group Ltd.
4977 Ninth Line
New Tecumseth, Ontario
Top 5 Reasons You Will Love This Property: 1) Property spanning 99-acres, with approximately 95 productive acres currently used for cash cropping, offering immediate income potential from farming operations 2) Located less than 10 minutes from Highway 400, Highway 88, and the future Bradford Bypass, providing excellent access to major transportation routes while maintaining the comfort of rural living 3) Ideal for continued agricultural pursuits, recreational activities, or building a private residence with beautiful views, ample space, and seclusion 4) Zoning flexibility allows for various agricultural and potential future land-use opportunities, making it a valuable long-term investment 5) With no existing structures, this property delivers a blank canvas for agricultural ventures, off-grid living, or future development. Visit our website for more detailed information. (id:55499)
Faris Team Real Estate
4977 Ninth Line
New Tecumseth, Ontario
Top 5 Reasons You Will Love This Property: 1) Property spanning 99-acres, with approximately 95 productive acres currently used for cash cropping, offering immediate income potential from farming operations 2) Located less than 10 minutes from Highway 400, Highway 88, and the future Bradford Bypass, providing excellent access to major transportation routes while maintaining the comfort of rural living 3) Ideal for continued agricultural pursuits, recreational activities, or building a private residence with beautiful views, ample space, and seclusion 4) Zoning flexibility allows for various agricultural and potential future land-use opportunities, making it a valuable long-term investment 5) With no existing structures, this property delivers a blank canvas for agricultural ventures, off-grid living, or future development. Visit our website for more detailed information. (id:55499)
Faris Team Real Estate
2890 Weatherill Place
Innisfil, Ontario
BRAND-NEW END UNIT BUNGALOFT WITH LUXURY FINISHES & SMART UPGRADES! Welcome to this stunning, brand-new, never-lived-in end-unit bungaloft townhome, offering a rare combination of modern design, energy efficiency, and move-in-ready convenience! Nestled in a vibrant all-ages community, this land lease home is an incredible opportunity for first-time buyers and downsizers alike. Step inside to find soaring vaulted ceilings and an open-concept main floor designed for effortless living. The chefs kitchen is a true showstopper, featuring quartz countertops, stainless steel appliances, an oversized breakfast bar, a marble-style tile backsplash, a built-in microwave cubby, and full-height cabinetry that extends to the bulkhead for maximum storage. The inviting living room boasts a cozy electric fireplace and a walkout to a private covered back patio, perfect for relaxing or entertaining. The main floor primary bedroom offers a 4-piece ensuite with a quartz-topped vanity plus a walk-in closet. A second main floor bedroom is conveniently served by its own 4-piece bathroom. Enjoy the convenience of in-floor heating throughout, main-floor in-suite laundry, and a garage with inside entry to a mudroom complete with a built-in coat closet. Thoughtful touches like custom built-in shelving in the front entryway offer extra storage. Upstairs, a spacious bonus family room offers endless possibilities as a second living space, home office, or media room, along with an added second-floor powder room for extra convenience. Smart home features include an Ecobee thermostat, and comfort is guaranteed with central air conditioning and Energy Star certification. As a bonus, enjoy one year of free Rogers Ignite Internet and a two-year rent freeze on land lease fees. This home is move-in ready and waiting for you, dont miss this exceptional opportunity! (id:55499)
RE/MAX Hallmark Peggy Hill Group Realty
1804 - 2910 Highway 7
Vaughan (Concord), Ontario
Stunning Corner South West Facing premium 2 Bedroom/ 2 Bathrooms Suite with Fabulous Open Balcony. 2 parking spots . Impeccably improved ,Fully Upgraded Model. Top End Kitchen W/Stainless Appliances, Granite Counters & Tall Cabinets. Soaring 9Ft Ceilings. Upgrades include recent paint, feature wall accent in living room, floor to ceiling windows, upgraded ELF's with wifi integration, Engineered Hardwood Floors. 2 Full Bathrooms. 2 Parking Spots (Tandem) & Locker. 24/7 Concierge and security. (id:55499)
Jdf Realty Ltd.
41 - 189 Springhead Gardens
Richmond Hill (North Richvale), Ontario
Prime Location! Convenience at Your Doorstep! Discover the perfect blend of comfort and accessibility with this spacious 3+2 bedroom, 2-storey condo townhouse, featuring a finished basement for added living space. Ideally situated just minutes from Hillcrest Mall, banks, restaurants, professional services, very good schools and more everything you need is within easy reach. Public transit is right around the corner, making commuting a breeze. This home has been beautifully upgraded with a fully renovated kitchen, new vinyl flooring on all three levels, new interlock in the backyard, and a whole-house water filtration system. Additional features include a new microwave, new closet doors, and a Defreeze, all included. The basement has been reconfigured to provide two bedrooms, maximizing space and functionality. The entire home has been freshly painted, and management will be replacing the exterior windows in May. Whether you're a first-time homebuyer or an investor, this property offers incredible value and opportunity. (id:55499)
RE/MAX West Realty Inc.
21940 Mccowan Road
East Gwillimbury, Ontario
Welcome to a world of luxury & serenity nestled on 37 acres of beautifully treed land, perfect for those seeking both adventure & tranquility. With over 4500 Sqft of living space, this sprawling 6 bed 4 bath estate offers endless opportunities, from creating your dream hobby farm with a 4-stall barn, to enjoying the ultimate dog-lovers setup, or offering ample space for extended family. The grounds offer a peaceful pond with an outdoor gazebo - an ideal setting for hosting unforgettable gatherings. Step inside & immerse yourself in pure luxury. The great room, with its sun-filled, two-story windows & cozy fireplace, creates a warm & inviting atmosphere. The master living quarters are a private retreat, featuring walk-in closet & spa-like 5-piece ensuite. Indulge in heated floors, translucent onyx counters & a fully tiled steam shower - every detail designed for your comfort and relaxation. The heart of the home, the kitchen, boasts exotic granite countertops, a Sub-Zero fridge, Viking induction & convection oven. It's a chefs dream, ideal for creating culinary masterpieces. Need more space for extended family or guests? A separate two-bedroom in-law apartment offers privacy & comfort. Outdoor entertaining will be a breeze on the expansive deck, complete with a pergola and retractable shade screens, perfect for summer BBQs or quiet evenings under the stars. A third kitchen, office & sunroom, with its own separate entrance further enhance the versatility of this luxurious property. Location is everything & this estate is perfectly situated just 10 minutes from the 404 & a short distance to the GO station, making commuting to the GTA a breeze. Enjoy the nearby amenities of Newmarket, where shopping, dining, and entertainment are just a short drive away. With a 3-car garage & ample parking for guests, this home truly has it all. Whether you are looking to create a luxurious lifestyle, entertain, or simply escape into nature, this property offers endless possibilities. (id:55499)
RE/MAX Hallmark Chay Realty
98 Sylwood Crescent
Vaughan (Maple), Ontario
Exquisite Picturesque Home. This captivating home combines outdoor charm with a bright, open-concept design that is sure to impress. Featuring an eat-in kitchen with sleek marble countertops, a stylish marble backsplash, undermount lighting, pot lights & a built-in marble kitchen table. This space is perfect for both everyday living & entertaining. The extensive, high quality cabinetry offers ample storage, and the kitchen flows seamlessly in to a spacious, enclosed sunroom for year around enjoyment with direct access to a pool size backyard - ideal for relaxation & outdoor gatherings. The beautiful dinning area features elegance flowing into the living room. Wainscoting on the main floor, basement & second floor hallways boasts this same sophisticated detail. Upstairs, you'll find three generously sized bedrooms. The primary bedroom offers a walk-in closet and a 3-piece Ensuite bathroom, large windows. Two other bedrooms with one offering built-in cabinetry with cozy seating where you can unwind with your favourite beverage while enjoying the view through the window. The finished basement is a highlight with an open concept, recessed pot lights, a built-in bar area complete with a sink, bar fridge, window, pendant lighting that adds a touch of elegance. The high-quality cabinetry throughout the space offers plenty of storage, while the built-in desk with a marble countertop & shelving creates a perfect home office setup. Additionally, there is a large crawl space under the basement stairs that provides ample storage for your belongings. The laundry room is fully equipped with a washer, dryer and a sink, and shelving for added convenience. A spacious cold room with shelving provides even more storage options. Freshly painted kitchen and three bathrooms. This home is ideally just minutes from Highway 400, Vaughan Mills Mall, Canada's Wonderland, Cortellucci Hospital, GO Train, Grocery Stores, Great Schools, Bus Route, and Parks. Everything you need is within reach. (id:55499)
Royal LePage Your Community Realty
1246 Leslie Drive
Innisfil (Alcona), Ontario
1246 Leslie Dr., Innisfil A Private Retreat Welcome to this beautifully upgraded 4-bedroom, 3-bathroom home, offering nearly 2,500 sq. ft. of elegant living space. The finished basement provides added versatility with a second kitchen, bedroom, and full bath ideal for guests or an in-law suite. The heart of the home is a modern kitchen featuring quartz countertops and an oversized island, while the inviting living room boasts a stunning stone fireplace. Luxurious bathrooms include double sinks for added convenience. Step outside to your private backyard oasis, backing onto a serene forest, complete with a gazebo, firepit, and deck perfect for relaxing or entertaining. Recent upgrades include new garage doors, a screened-in porch, and an expanded driveway. A rare blend of privacy, nature, and modern comfort dont miss this incredible opportunity (id:55499)
Save Max Superstars
107 Bellini Avenue
Vaughan (Vellore Village), Ontario
Luxury Meets Comfort In The Sought After Community Of Vellore Village! Step Into The Epitome Of Modern Elegance With This Fully Upgraded 4+1 bed/4 bath Masterpiece W/Over 3000 sq.ft. Of Meticulously Designed Living Space Offering A Seamless Blend Of Elegance And Comfort. Custom Wall To Wall Cabinet Featuring A Floating Electric Fireplace Creating The Perfect Ambiance For Entertaining. Gourmet Kitchen W/Stone Countertops, European Deep Sink And Upgraded Backsplash. Immaculate Upper Level W/Newly Installed Maple Hardwood Floor. Recessed Pot Lights Throughout For A Bright And Stylish Atmosphere. Custom B/I Shelving And ClosetMaid Organizers For Maximum Storage And Style. Laundry Room Elegance W/Stone Countertops, Custom Backsplash And Industrial-Quality Drying Racks. Enjoy Your Maintenance Free, Professionally Landscaped Front Including Smart Home Features To Manage Your Space Remotely. Private Backyard Oasis Offering Tranquility For Relaxation Or Entertaining! (id:55499)
Realty Wealth Group Inc.
125 Woodward Avenue
Markham (Grandview), Ontario
This distinguished residence in Grandview offers unparalleled charm coupled with boundless potential. Welcoming with four bedrooms and three bathrooms, each space invites a canvas for creation, ideal for those who see not just a home but an evolving sanctuary. Nestled in a coveted neighbourhood of multimillion-dollar homes, this property stands as a testament to both luxury and potential. The satisfyingly substantial lot includes a sizeable area suitable for a generous pool, making it not only an inviting family home but also a brilliant investment opportunity. The outdoor space beckons a personal touch, perfect for those who envision leisurely days basking in nature or grand evenings of al fresco dining under the stars. An intelligently renovated basement adds a layer of sophistication and practicality, providing versatile areas that could serve as a tranquil home office, an entertainment arena, or a serene guest suite. The home is also in top-rated school zones, including St. Michaels Catholic Academy, Bayview Fairways Public School, and St. Roberts Catholic High School. Nature lovers will appreciate nearby German Mills Settlers Park and Pomona Mills Park, with beautiful walking trails. Golf enthusiasts will love being minutes from the Bayview Golf and Country Club. This is the perfect home to raise your family in! Fully Renovated Basement Rough Ins for the second kitchen & Wet Bar. New Garage Door Opener. (id:55499)
Right At Home Realty
81 Somerset Crescent
Richmond Hill (Observatory), Ontario
Very Rare Opportunity to Own a Detached House with Premium Lot Almost 45X150 At Excellent Location & Top-Ranking Schools, Prof. Landscaping, Interlocking Driveway, W/O Huge Deck W/Aluminum Fence and Gates W/Glass, Pot lights, Grand Foyer open to above W/Skylight & Chandelier, 9 Ft Moulded Ceilings Main Floor, Featuring Granite Countertops with Custom B/I Cabinets, Main Floor Office, Fireplace in Living Room & Rec Room, Prof. Finished Bsmt, B/I Wet Bar, 3pcs Ensuite, Alarm System, BBQ Gas pipe. Too Many Upgrades. Near Bus Stop, Walk to School, 5 mins drive to Hwy 404, Super market, School, Malls, Must See! **EXTRAS** S/S Fridge, Stove, B/I Dishwasher, Washer/Dryer, CAC, Cvac, Alarm, Blinds, Lights Features. (id:55499)
Aimhome Realty Inc.
8 - 8565 Highway 27 Road
Vaughan (West Woodbridge), Ontario
Well-Established Pizza Store in Vaughan/Woodbridge with very good client based, rating andbusiness ** Own A Profitable Turn-Key Business Surrounding Million $ Residences ** Take-out,Delivery & Eat-In options available, Reputable Good-will & Loyal Client base ** Located InHigh-traffic & Visible Plaza incl. Fortinos Supermarket, CIBC, Scotia Bank, Tim Hortons,Offices & Shops ** Great Investment For Experienced & Starter Business Owners ** Ample VisitorParking ** Close To Costco, Walmart Superstore, on Highway 27. ** The Owner Is Willing To Train. ** (id:55499)
Century 21 People's Choice Realty Inc.
9 Alpine Crescent
Richmond Hill (Rouge Woods), Ontario
Walking Distance To Top Ranking School Zone Richmond Rose P.S. & Bayview S.S. Super Convenient Location With All Amenities Close By. Professionally Decorated With Many Upgrades. 4 Bed, 4 Bath 2-Storey Detached Modern Home With A Wide Backyard. Features Double Door Entry, Crown Moulding, California Shutters And French Doors, Premium Hardwood Floor And Tile Throughout. A Spacious Family Room With A Fireplace. The Kitchen Comes With a Pantry. The Breakfast Area W/O To Patio With Beautiful Garden. Upper Level Features 4 Spacious Bedrooms And 3 Washrooms. Two Master Bedrooms With Ensuites, Third Bedroom With Semi Ensuite. Professionally Installed Irrigation System, Security System And Camera. Landscape And Interlock Driveway Have Been Upgraded. Close To Shopping Centre, Parks, Walmart, Food Basics, Shoppers, Costco, Playgrounds, Hwy 404, Transit, Community Centre. A Perfect Selection For Home. (id:55499)
Smart Sold Realty
241 Canada Drive
Vaughan (Vellore Village), Ontario
Welcome to 241 Canada Drive! This stunning end-unit townhouse offers the feel of a detached home, This house is a split-level design, with the only connection being the garage and the upper level, Featuring 3 spacious bedrooms and 3 bathrooms, this home boasts elegant hardwood floors and an upgraded staircase with stylish iron pickets and crown moulding, The modern kitchen shines with smooth ceilings for a sleek, contemporary look. The generous primary bedroom includes a walk-in closet and a private ensuite. Oversized basement windows fill the space with natural light, while the wrap-around porch and extended driveway provide parking for up to five vehicles. Nestled on a premium lot, this home is complete with upgraded modern front and garage doors, offering both style and enhanced privacy. Access home from garage and also backyard access from garage also have access to backyard from outside/side door. (id:55499)
Homelife Kingsview Real Estate Inc.
101 - 330 New Huntington Road
Vaughan (West Woodbridge Industrial Area), Ontario
**Rare** Prime Class A Office Space For Rent Amidst Central Hub In Vaughan. Newly Developed Business Park. Close Proximity To 401/407 & Pearson Airport. Easy Access From Hwy.427, Hwy.7 & Hwy. 50 With Public Transit Across Hwy 7. Lots Of Retail Amenities Nearby Including: Long-Term Stay Hotel, Restaurants, And Shops. Perfect Use For Corporate Head Office, Logistic Firms, Consultancy Firms. This Class A facility features meticulously designed office spaces with elegant glass offices, elevating its aesthetic appeal. The attn to detail and sophisticated architecture create a seamlessly functional workspace with modern elegance. (id:55499)
Timsold Realty Inc.
41 Lillian Avenue
Markham (Thornhill), Ontario
Nestled in a prestigious Thornhill neighborhood, this luxury home with over 4,300sqft living space, rebuilt in 2021, boasts an impressive lot size of 47' x 150' and sits beside Woodland Park. The ground floor features a stunning 10-foot ceiling with built-in speakers in the living room, family room, and kitchen. Stylish modern lighting, pot lights, and built-in shelves adorn the living room and library, while the second floor offers 9-foot ceilings and Skylights. These skylights are thoughtfully positioned to enhance the home's ambiance, offering a perfect balance of natural light and architectural elegance. With 4 bedrooms and a 2-car garage, this detached home exudes elegance and sophistication. The high-end gourmet kitchen is equipped with luxury WOLF appliances, a center island, and large windows that flood the space with natural sunlight. The finished walkup basement includes a recreation room, kitchen, and bedroom, offering additional living space. The professionally landscaped front and back yards, along with the well-finished garage, complete this breathtaking property. Don't miss the opportunity to own this exquisite home in a prime Markham location. (id:55499)
Century 21 King's Quay Real Estate Inc.
5 Valleo Street
Georgina (Keswick North), Ontario
Modern, Upgraded And Fully Loaded Property In The New Development Of Prestigious Georgina Heights, Keswick, Near Lake Simcoe. This Immaculate, Luxury Detached Home Features 2660 Sq. Ft. Of Above Ground, Sun-filled Living Space With 4 Bedroom & 5 Washrooms And A Rare Builder Built Finished Basement With A Full Bathroom. Gourmet Kitchen W/Centre Island & Breakfast Area W/Walk Out To Backyard. Laundry On The Main Floor With Washer / Dryer. Media Room On The 2nd Level Can Be Used As Home Office. Close To Park, Schools, Transit, Highway 404, All Major Shopping Nearby. Motivated Seller! **EXTRAS** Upscale Kitchen Appliances Include S/S Fridge, Stove, S/S Dishwasher, S/S Range Hood, S/S Oven, Washer & Dryer, Air Conditioning, Garage Door Opener & Remote. (id:55499)
Century 21 Leading Edge Realty Inc.
3310 18th Side Road
King, Ontario
Presenting a masterpiece like no other, an architectural marvel brought to life by elegant workmanship at its finest. This exquisite luxury estate is set on 10 acres of pristine flat land. Spanning over 20,000 Sqft of total luxury living space where every room captivates extraordinary finishings and will exceed your expectations. Step into the grand foyer with soaring ceilings and an elegant palace style staircases to greet your guests in a timeless style. Grand entertaining rooms featuring 22' custom ceilings and expansive windows, offering breathtaking panoramic views. Featuring 8 suites including master suite retreat, sauna & spa room, elevator, theatre room, indoor waterfall wall & much more. 4 fireplaces, gas Wolf 60" Stove, Wolf 60" Hood, Built-In Bosch Coffee Maker, Dacor Fridge & Freezer, B/I Wolf Microwave, Bosch Dishwasher. Steam Humidifiers, 4 Furnace 4 A/C, Whole House On Reverse Osmosis System & Water Softener System. (id:55499)
Central Home Realty Inc.
1 Birch Knoll Road
Georgina (Sutton & Jackson's Point), Ontario
Discover Your Dream Retreat With This Fully Renovated, 2 + 2 Bed, 4 Bath Home On A Private 2.6-Acre Lot, Almost Entirely Surrounded By Water. This One-Of-A-Kind Property Combines The Charm Of Cottage Living With The Convenience Of City Proximity, Offering You The Ultimate Escape Just 35 Minutes From Newmarket. Feel Like You're In Muskoka While Enjoying The Vibrant Lifestyle Of A Wonderful Community. The Sparkling Kitchen, Gleaming Floors, And An Abundance Of Natural Light Create An Inviting Interior, Perfect For Family Living Or Entertaining. The Property Boasts Incredible Outdoor Amenities, Including A Short 3-Minute Boat Ride To Lake Simcoe And The Trent-Severn Waterway, Providing Endless Opportunities For Kayaking, Canoeing, And Year-Round Fun. Winter Activities Like Ice Fishing And Snowmobiling Make This A Four-Season Haven. Situated Within Walking Distance To The Luxurious Briars Resort And Spa, With Picturesque Views Of The Briars Golf Course Across The River, This Home Blends Relaxation And Recreation Seamlessly. Don't Miss This Rare Chance To Enjoy Lakeside Tranquility With All The Comforts Of Modern Living! (id:55499)
Exp Realty
678 Somerville Drive
Newmarket (Stonehaven-Wyndham), Ontario
Sparkling Clean, Bright & Spacious 4 Bedroom Stunner in One Of Newmarket's Most Sought After Neighborhoods! Practical & Functional Open Concept Family Home On A Huge Premium Pie Shaped Lot Siding Onto Park! Turn-Key Ready W/Thousands Spent On Custom Upgrades Incl. Kitchen W/Quartz Counters, Oversized Island, Stainless Steel Appliances, Hardwood T/Out, Custom Millwork, 8 Ft Doors On Main Floor, Custom Closets, Upgraded Light Fixtures, Pot Lights & California Shutters T/Out, Master W/Walk In Closet & Spa Like 5 Piece Ensuite! Fantastic Location Close To All Amenities Incl. Community Centres, Transit, Shopping, 404 & Walking Distance To Top Rated Schools! This Home Exudes True Pride Of Ownership! See Floorplans & Virtual Tour Attached. Don't Miss This Absolute Gem! (id:55499)
Sutton Group-Admiral Realty Inc.
202 - 247 King Street N
New Tecumseth (Alliston), Ontario
Welcome to this spacious 3-bedroom, 1-bathroom condominium that offers over 1,000 square feet of comfortable living space! The functional layout includes an open concept living and dining area, in-suite laundry facilities with storage space, ensuring convenience and practicality. Located on the second floor, you also have the pleasure of enjoying a deck that looks onto trees. Here you will also find many amenities to enjoy including a gym, games room, library, party room, visitors parking, and rentable storage lockers. This building is situated in a prime location, within walking distance to downtown Alliston, the hospital, grocery stores, parks and a variety of amenities, making it an ideal choice for those seeking both comfort and accessibility! (id:55499)
RE/MAX Hallmark Chay Realty
511 - 9618 Yonge Street
Richmond Hill (North Richvale), Ontario
Luxury Living at the Grand Palace Condo in Richmond Hill. Most Popular Layout and Spacious 1+1 Unit With 2 Bathrooms, Parking and Locker. Open Concept With 9' Ceiling and Floor to Ceiling Windows. Large Balcony With BBQ. Gorgeous Laminate Floors Throughout, Modern Kitchen with Granite Countertop, Tile Backsplash & Stainless Steel Appliances. Fabulous Amenities include Indoor Pool, Hot Tub, Sauna, Fitness Centre, Party/Games Room, Billiard, BBQ Area, 24Hr Concierge and Guest Suite. Easy Access To Go Station, Transit, Future Yonge North TTC Subway, Grocery, T&T Supermarket, Mackenzie Health Hospital, Restaurants, Hillcrest Mall and All Amenities. Discover the ideal combination of comfort and convenience in one of Richmond Hills most desirable neighborhoods. (id:55499)
Vip Bay Realty Inc.
7 Longview Crescent
Vaughan (Islington Woods), Ontario
Welcome To Gorgeous Custom Built 5+1 Bdrm 7 Bath Home Situated on Quiet Street In The Prestigious Neighbourhood Of Islington Woods. This Unique Architecturally Designed Bungalow Offers Over 7200 Sq Ft Of Living Space, Elegant Open Concept With 12'Ft Ceilings Decorated With Beautiful Crown Moulding Throughout Main Floor, Generously Sized Bedrooms, Outstanding Kitchen Overlooking Solarium, Plenty Of Windows Providing Lots Of Natural Light, Butlers Kitchen, Oversized 3 Car Garage. 2011 Addition Above Garage Includes Two Spacious Bedrooms With Their Own Private Ensuites. Beautifully Finished 2722 Sq Ft Basement Offers Abundant Space For Relaxation And Entertainment, Features High Ceiling, Hardwood Floor Throughout And Separate Walkout. Large Beautifully Landscaped Corner Lot Offers Gorgeous Private Backyard Oasis With WaterFall Pond. (id:55499)
Century 21 Leading Edge Realty Inc.
87 Avoca Drive
Markham (Village Green-South Unionville), Ontario
Welcome to Your Dream Home! First Owners, Beautiful Detached Home in the Prestigious and Highly Sought After - South Unionville Community. Rare Corner Lot Home that is full of windows with lots of natural sunlight. 9' Ceiling on main floor with hardwood flooring, Family Sized Kitchen and Breakfast area with walk out to large backyard space with deck. Second Floor offers 4 Spacious Bedrooms with large windows and closet space. Finished basement with extra bedroom, large rec area, bathroom and lots of storage space. Double Garage + 4 Driveway Parking, No Side Walk! Recent Upgrades: Main & Second Floor Professionally Painted (2025), Roofing (2023), Heat Pump (2023). Prime Location with Quick Access to York Region Transit, Go Station, YMCA, Hwy 407 & Hwy 7, Many Schools In the Area (Unionville Meadows)(Markville Secondary)(York University), Pan Am Center, T&T Supermarket, New Kennedy Square, Markville Mall, Downtown Markham, Parks & Greenery. (id:55499)
Condowong Real Estate Inc.
56 Ria Court
King (King City), Ontario
Welcome to 56 Ria Court Nestled On One Of The Largest Ravine Lots (12,400 SF Lot) In Prestigious Castles Of King In King City! Massive Backyard, The Lot Widens To 120 Ft In The Back & Is Absolutely Breathtaking Setting! Truly Stunning Home In A Quiet Court Location Offering 3-Car Tandem Garage; 6,900+ Sq Ft Living Space (4,659 Sq Ft Above Grade); 4 Ensuite Bedrooms on 2nd Floor; 7 Bathrooms; Finished Walk-Out Basement! This Luxurious Home Is Built For Modern Lifestyle & Family Enjoyment and Entertaining, And Offers Breathtaking Layout; Soaring 10 Ft, 11 Ft & 14 Ft Ceilings; Inviting Foyer With Vaulted Ceilings; Hardwood Floors; Wainscotting; Custom Window Covers; Huge Mudroom With Custom Built-Ins; Coffered Ceilings; Mouldings; Luxurious Light Fixtures; Chefs Kitchen Offering Walk-In Pantry, Servery, Huge Eat-In Area & Ravine Views! Elegant Oversized Dining Room Open To Kitchen & Family Room And Is Perfect For Dinner Parties; Oversized Family Room Features Gas Fireplace & Is Fully Open To Kitchen & Dining Room For Family Enjoyment Or Entertaining Guest! Enjoy Your Grand Piano Music Or Entertain Your Guests In Luxurious Living Room With 14 Ft Ceilings! Relax In Primary Retreat Offering His & Hers Ensuite Bathrooms And His & Hers Walk-In Closets Finished With Custom Organizers, Tray Ceiling, Gas Fireplace! Huge Finished Walk-Out Basement Enhances This Home. It Offers Custom Kitchen With Built-In Appliances & Stone Counters, 1 Bedroom, 3-Pc Bath, Walk-Out To Yard! Its Here & Now, Don't Wait, Buy & Make it Yours! Extras: Large Office With Coffered Ceiling; Conveniently Located 2nd Floor Laundry; Direct Garage Access; No Sidewalk; Super Location Steps To Shops, Schools, Highways, Modern Amenities! See 3-D Tour! (id:55499)
Royal LePage Your Community Realty

