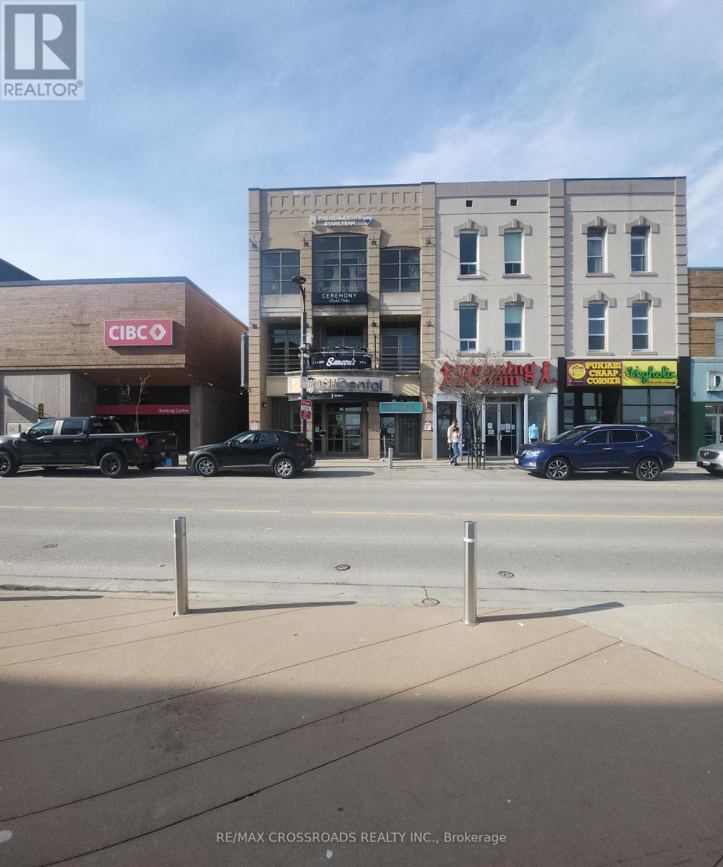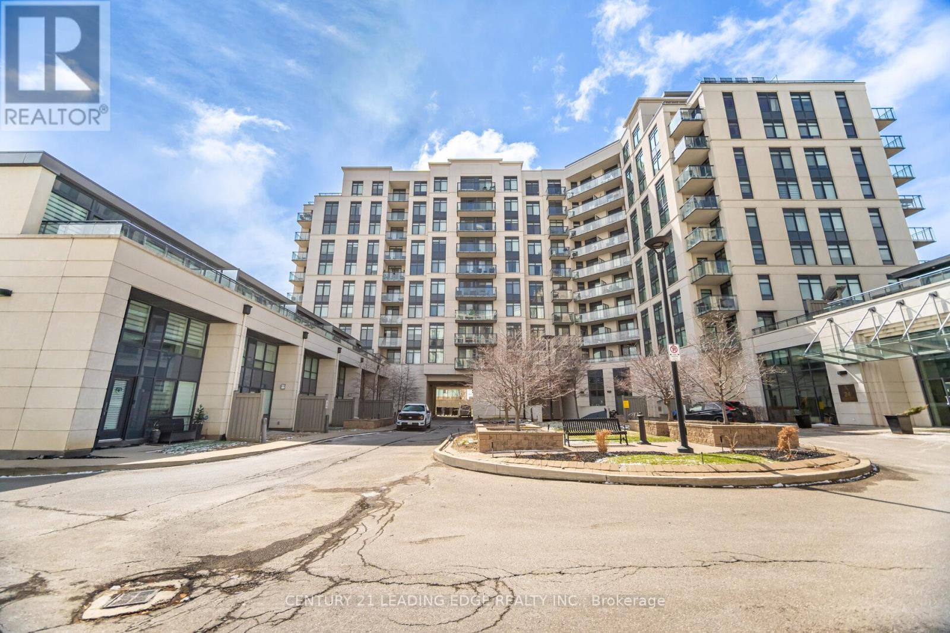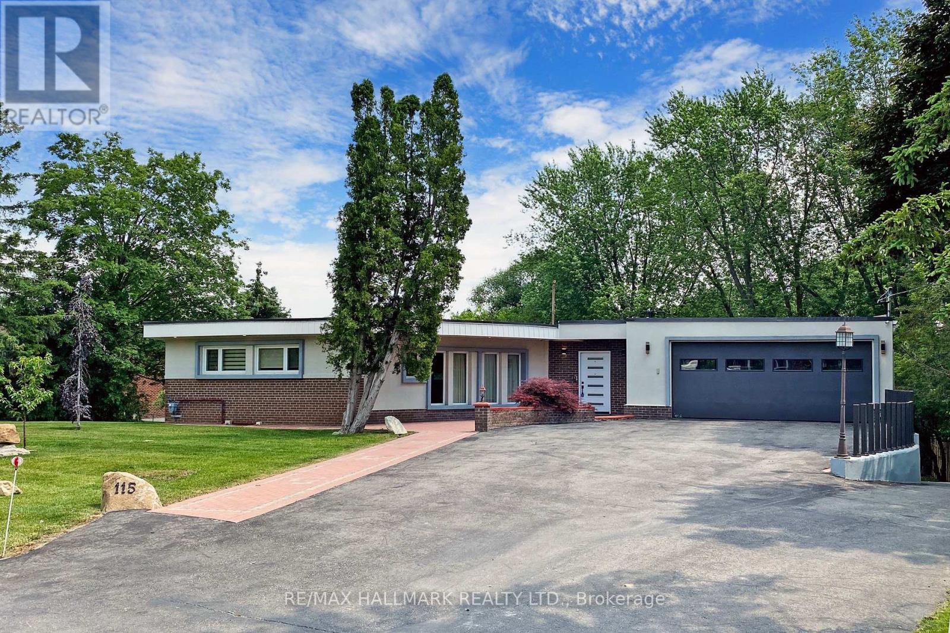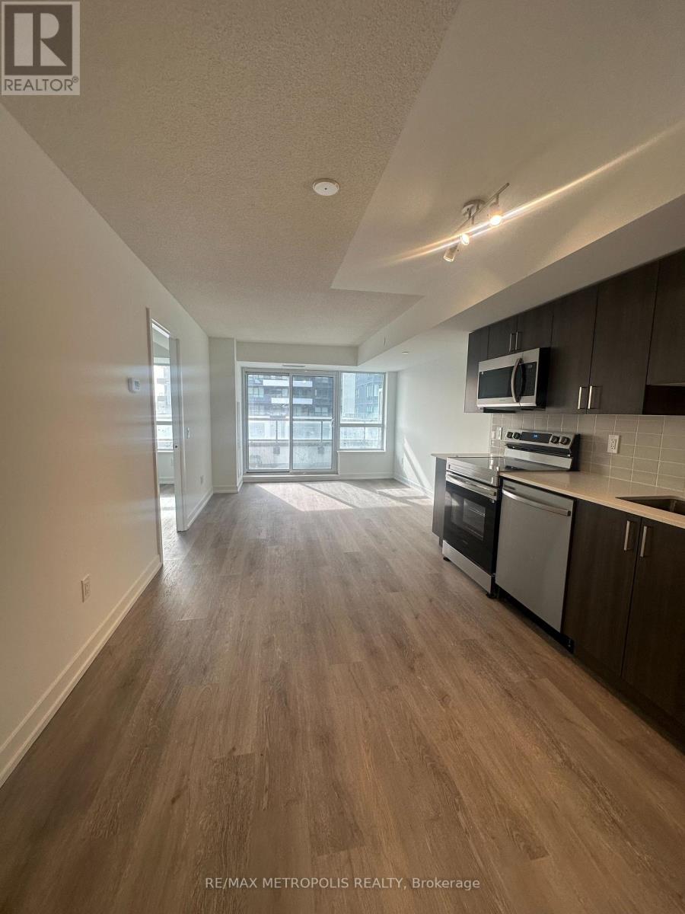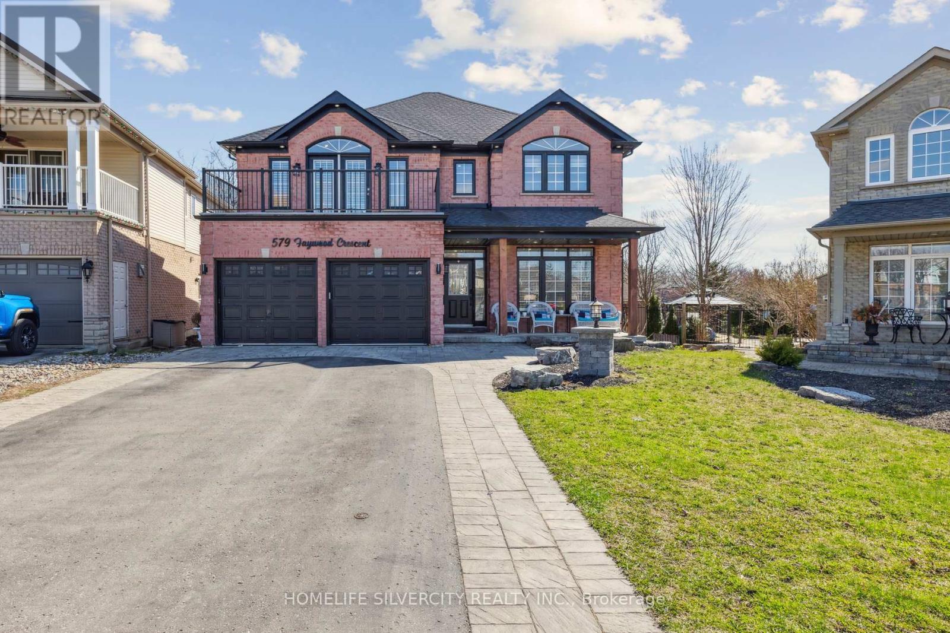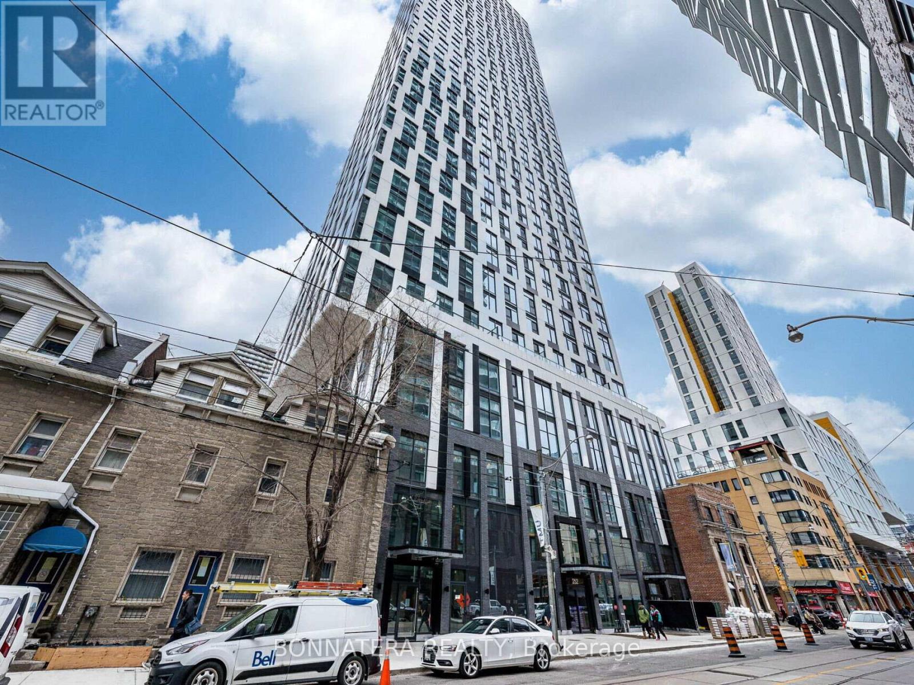321 Lucy Lane
Severn, Ontario
There is little traffic near the end of the cul-de-sac where this 5 year old bungalow townhome in Orillia's NORTH LAKE VILLAGE is situated and could be the RIGHT MOVE for the downsizers who love to entertain or those seeking a quiet area of the City but close to amenities. FLOOR PLAN: Open concept plan with 9 foot ceilings & 36 inch interior doors. Large kitchen with Kitchenaid appliance package (fridge with water/ice), undermount lighting, breakfast bar is perfect for the charcuterie or buffet style dinner party. The pantry closet is great for organizing all your food storage & undermount lighting. Convenient MAIN FLOOR LAUNDRY with built in storage. Spacious dining/living room has an incredible amount of natural light pouring in the west facing patio door with transom & 2 sidelights which leads to the rear yard. The 12 x 15 deck is a great summer space with no direct back neighbour. HUGE PRIMARY BEDROOM, walk-in closet with built in cabinets and 3 pc en-suite. Additional bed/guest room & 4 pc bath at the opposite end of the home. Inside entry to the garage. Full unfinished basement great for storage or your future plans. ADDITIONAL FEATURES: Upgraded smooth ceilings throughout home. Forced Air Natural Gas/A/C. Easy access to the MILLENNIUM TRAIL, shopping nearby and minutes to downtown Orillia. This home is EXCEPTIONALLY CARED FOR! (id:55499)
RE/MAX Right Move
3763 Sunbank Crescent
Severn (West Shore), Ontario
Welcome to Paradise by the Lake at Menoke Where Panoramic Lake Views Meet Effortless Living Step into serenity in the heart of the exclusive Bosseini Living Community. This exceptional four-season residence is more than a home it's a lifestyle. Whether you're searching for a family retreat, a vacation getaway, or a smart investment, this property delivers on every level. Perfectly situated on a premium corner lot, the home offers unobstructed panoramic views of the lake, creating a picturesque backdrop from dawn to dusk. Enjoy the peace and privacy of country living, with the sparkling water as your daily view. Inside, the highlight is a lookout basement featuring impressive 9-foot ceilings, offering limitless potential design your dream entertainment zone, home office, or guest suite. While you're wrapped in natures beauty, you're never far from where you need to be. Enjoy easy access to Highway 400 and Highway 11, placing you within 30 minutes of Orillia, Barrie, Muskoka, and Casino Rama, and just under 90 minutes from Toronto. Menoke is your ultimate gateway to lakeside luxury, modern convenience, and natural beauty. Imagine mornings by the water, evenings entertaining with a view, and weekends exploring Ontario's best destinations all from your own private paradise. Don't miss this rare opportunity!! P.S- Room Measurements will be available within the next 24 hours. (id:55499)
Listo Inc.
Homelife/future Realty Inc.
41 Brucker Road
Barrie (Holly), Ontario
Spacious three bedroom townhouse, Primary bedroom with 4 piece ensuite and walk in closet. One bedroom with semi ensuite. Walk out from kitchen to fully fenced backyard With deck and patio, no backyard neighbors. Finished basement with rec room, great for entertaining. Unique Custom wood Finished wall in living room. Close to shopping and public transportation. (id:55499)
Right At Home Realty
120 - 50 Dunlop Street E
Barrie (City Centre), Ontario
(MAIN FLOOR) Rare Opportunity To Be In one of the best Locations In The Downtown Barrie Core In A Professionally Managed Building Across The Water! - An Incredible Indoor 4 Level Shopping Mall Directly Across From The Meridian Place - Ultra Chic Location With An Elevator For Your Clients Ease Of Access - In The Heart Of Barrie's Downtown - C1 Zoning (Offering A Variety Of Uses) $30/sqft base rent + T.M.I = $12.95/Per Sqft + HST. ***Utilities Included*** Furniture Available On Request. Mix Use Zoning *C1* Check With City For All Uses (Pharmacy, Family Md, Clinic, Office, Retail, botox clinic, art gallery) (id:55499)
RE/MAX Crossroads Realty Inc.
40 Wagon Lane
Barrie, Ontario
This beautifully updated 2-bedroom townhouse is professionally painted and ready for you to call home. Featuring a modern open-concept kitchen with brand new stainless steel appliances, sleek cabinetry, and contemporary lighting throughout, this space is perfect for both cooking and entertaining. The home includes 2 bathrooms a full bathroom and a convenient powder room for guests.Step outside to your private deck, offering a peaceful retreat for relaxation. The kitchen also boasts a walkout, providing easy access to the backyard. With a private entrance and 1 garage parking space, this townhouse offers both comfort and privacy in a quiet, family-friendly neighborhood.Dont miss out on this gorgeous, move-in-ready townhouse (id:55499)
RE/MAX Experts
108 - 24 Woodstream Boulevard
Vaughan (Vaughan Grove), Ontario
Discover the epitome of modern living in this exquisite two-bedroom plus den, three-bathroom condo townhouse at the coveted intersection of Highway 7 and Martingrove in Woodbridge. Step inside to find luxurious life-proof vinyl flooring throughout, offering both elegance and durability. The spacious open-concept living area flows seamlessly into a private, expansive terrace, perfect for outdoor entertaining or quiet relaxation. Unique to this unit are two separate entrances - one from within the building and another directly from the terrace - providing unparalleled convenience. The unit also boasts ensuite laundry and comes with two privately owned, side-by-side underground parking spaces, along with a conveniently located locker on P1. Residents will enjoy top-tier building amenities and exceptional management. The neighborhood is ideal for families and professionals alike, with top-rated schools, lush parks, and a vibrant community atmosphere. Proximity to major highways and public transit ensures effortless commuting, while nearby shopping, dining, and cultural hubs add to the convenience. Embrace a lifestyle of comfort and sophistication in the heart of Woodbridge. Don't miss the opportunity to make this exceptional property your new home. (id:55499)
Century 21 Leading Edge Realty Inc.
263 Greenwood Drive
Essa (Angus), Ontario
This stunning two-story home, situated on a spacious corner lot in a rapidly growing neighborhood of Angus near Base Borden offers both comfort and convenience for modern family living. Designed with functionality and style in mind, this home features a beautifully appointed kitchen with sleek marble countertops, seamlessly connecting to the adjoining dining area, cozy family room, and an inviting living space. Step outside into your private backyard oasis, where you'll find a meticulously maintained, fully fenced yard with interlocking stone pathways, a charming pergola with a swing, and plenty of shaded space to relax or entertain guests. Whether hosting summer barbecues or unwinding with a morning coffee, this backyard is designed for enjoyment. Additional highlights of this immaculate home include a fully finished basement, a highly desirable tankless water heater (owned), and efficient climate control with central air conditioning and a heat pump. The property has been lovingly maintained and is move-in ready, waiting for new owners to create cherished memories. ** This is a linked property.** (id:55499)
RE/MAX Metropolis Realty
47 Child Drive
Aurora (Aurora Highlands), Ontario
Detached Bungalow In Heat Of Aurora. Spacious 3-Bedroom With Large Eat-In Kitchen And Bright Living Room With Lots Of Natural Light. Separate Laundry. Clean, Freshly Painted. Built-In Oven & Gas Stove. SS Appliances. Quiet And Friendly Neighbourhood. Beautiful And Private Backyard With Mature Trees. Closets In Bedrooms. 3 Parking Driveway. Walking Distance To Transportation And Major Roads. Close To Shopping Centre, Grocery, Schools. (id:55499)
Kamali Group Realty
606 - 75 Weldrick Road E
Richmond Hill (Observatory), Ontario
Welcome to your updated 2-bedroom, 3-bathroom townhome! The stylish kitchen features beautiful quartz countertops and new stainless steel appliances, making it a joy to cook and entertain. Enjoy an open layout that connects the living, dining, and kitchen areas, along with two spacious closets for storage. Upstairs, you'll find a cozy office nook that opens to a private deck, perfect for relaxing. Located in central Richmond Hill, you're just a short walk from Yonge Street, Viva Transit, T&T Supermarket, Hillcrest Mall, and places of worship. Plus, there's a parkette with a playground in the common area! Additional features include a rooftop deck, and two covered parking spaces. Don't miss out on this amazing townhome --schedule a visit today! (id:55499)
King Realty Inc.
Lower Unit - 63 Aurora Heights Drive
Aurora (Aurora Heights), Ontario
Beautifully Renovated 1 Bedroom. Close To Park, Public School And Catholic School. Close To Yonge Street & Shopping Centre, Transit & Amenities. New Kitchen, Floor and Pot Lights. One Indoor Parking & One Outdoor Parking with Garage Included. (id:55499)
Sutton Group-Admiral Realty Inc.
45 Inglewood Avenue
Vaughan (Beverley Glen), Ontario
Sep. Entrance To Bsmt Might Be Built by Seller Ask for details*Stunning Renovated From Top 2 Bottom*Approx 4000 Sq.Ft.Of Living Space*Flat Ceiling Tru-Out*17' Ceiling In Grand Foyer*9'On Main Flr W/Office*Mud Rm/Laundry B/I Organizers &Direct Access to 2Grge*Fam Rm W/Elct Firepl*Kitc W/Circular Breakfast Area ; 3 Skylights*Garburator*All Closets W/Closets. Organz.*Mstr Bdrm W/Rnvtd 5 Pc Ensuite*Glass Shower*F/Standing Bath Tub ;Heated Flr*W/I Closet W/B/I Organiz.*Hrdwd StairCase W/Iron Pickets*. Finished Bsmt W/Vinyl Flrs*3Pc B/Rm and Kitchen*Cac*Cvac*Large B/Yard*Deck*GDO +Remotes*New Electrical Panel(2024)*BRBQ Gas Line On The Deck (id:55499)
Sutton Group-Admiral Realty Inc.
115 Lynwood Crescent
King (Nobleton), Ontario
Discover the perfect blend of luxury and tranquillity in this stunning property located in the highly sought-after Nobleton area. With an impressive 150-foot frontage, this home offers a spacious and serene escape from the bustling city, making it an ideal haven for families seeking peace and security. Upon entering, you will be welcomed by a spacious foyer, and off the foyer is a thoughtfully designed private office space that creates an ideal environment for productivity. Entertain family and friends in the generously sized living room, which seamlessly connects to the modern open-concept kitchen. The dining room flows directly into a bright and airy solarium, perfect for gatherings, relaxation, and enjoying views of the expansive outdoor space. This property has undergone a complete renovation within the last six years, ensuring that you won't have to worry about outdated systems. The versatile basement features two walk-out units: a spacious two-bedroom apartment and a cozy bachelor apartment. Both units are fully self-contained, each equipped with its own laundry facilities and kitchens, making them perfect for guests or in-laws.The main floor is 2,480 sqft, plus a 165 sqft sunroom. (id:55499)
RE/MAX Hallmark Realty Ltd.
908 - 39 Oneida Crescent
Richmond Hill (Langstaff), Ontario
Welcome to 39 Oneida Crescent, a prime address in the heart of Richmond Hill's sought-after Langstaff community! This vibrant condominium offers a perfect blend of modern living and convenience. With thoughtfully designed units featuring open-concept layouts, sleek finishes, and stunning views, this is the ideal place to call home. Enjoy top-tier amenities, including a fitness center, party room, and visitor parking, all while being steps away from shopping, dining, parks, and entertainment. Seamless access to highways and public transit ensures effortless connectivity to the Greater Toronto Area. Whether you're looking for a stylish residence or a smart investment, 39 Oneida Crescent delivers the lifestyle you deserve. Experience the best of Richmond Hill living today! Step into modern living at 39 Oneida Crescent in Richmond Hill! This freshly painted unit boasts a spacious layout, perfect for singles or couples, with a large living and dining area, an oversized bathroom, and in-suite laundry for added convenience. Brand-new appliances including a fridge, stove, fan hood, built-in dishwasher, and stacking washer/dryer make this home move-in ready. Situated just minutes from Hillcrest Mall and close to highways, shopping, groceries, and entertainment, this location offers unmatched convenience and a vibrant lifestyle. (id:55499)
Marquis Real Estate Corporation
206 - 1455 Celebration Drive
Pickering (Bay Ridges), Ontario
CHEAPEST 2-bedroom, 2 FULL bathroom condo IN BUILDING! Offers over 700 sq ft of bright living space. Upgraded Kitchen with Stainless Steel Appliances. Enjoy an abundance of natural light throughout with west facing private balcony. LARGE WALK IN CLOSET AND ENSUITE MASTER BATHROOM WITH ENSUITE LAUNDRY IN UNIT. Enjoy Great Amenities including 24 hour Concierge, Gym, Yoga and upcoming Outdoor Pool, Billiard Room, Boardroom etc. Located just steps away from all essential amenities, including shops, restaurants, and public transit. NO PARKING. PARKING SPACES FOR RENT IN BUILDING. TENANT TO PAY FOR WATER AND HYDRO. (id:55499)
RE/MAX Metropolis Realty
175 - 83 Mondeo Drive
Toronto (Dorset Park), Ontario
Built by award winning builder "Tridel". Convenient location to shops, supermarket and quick access to transit and highway. Walk out to wood deck from the breakfast area, spacious combined Living and Dining Room. Primary bedroom with ensuite bath and walk-in closet. Direct access to garage. Private gated community. (id:55499)
RE/MAX Crossroads Realty Inc.
Lower - 1446 Cordick Street
Oshawa (Taunton), Ontario
Beautiful Brand New Basement Apartment. Large Master Bedroom And A Den, A Place You Can Call Your Home. Newly Completed Kitchen, Washroom, Laudry. Storage room. Lots of natural sunlight. Spacious. Seperate Entrance with total Privacy. Ensuite Washer And Dryer.Just Move In And Settle Down. Walmart, Costco, Home Depot, Structube,Sport Chek And Large Variety Of Restaurants And Amenities Within Walking Distance.Great School Dristrict, Near 401 and Few Minutes From 407. Taunton And Harmony Nearest Intersection. Just 10min away from Ontario Tech University and Durham College. Two driveway parking are included. (id:55499)
Right At Home Realty
579 Faywood Crescent
Oshawa (Eastdale), Ontario
This Executive, Spacious Home Showcases Sophisticated Finishes and Exceptional Design, Offering the Perfect Blend of Elegance, Comfort, and Functionality. Situated in a highly sought-after, family-friendly neighborhood, this stunning property is designed to suit families of all sizes. From the moment you step inside, you'll be captivated by the exquisite details including elegant herringbone hardwood flooring, upgraded baseboards, iron pickets, pot lights, and a custom open-concept layout. Featuring 4+1 generously sized bedrooms and 4modern bathrooms, this home provides ample space for both everyday living and entertaining. The chef-inspired kitchen is a true show stopper, boasting quartz countertops, Samsung appliances, two-tone cabinetry, a luxurious backsplash, oversized island, and a separate walk-in pantry. The sun-filled primary suite is your private retreat, complete with a large walk-in closet, a spa-like 5-piece Ensuite, and walk-out access to a spacious private terrace ideal for morning coffee or evening relaxation. With its thoughtfully designed layout and luxurious upgrades throughout, this home is ready to bring your vision to life. Motivated seller. (id:55499)
Homelife Silvercity Realty Inc.
353 Siena Court
Oshawa (Mclaughlin), Ontario
Nestled on a quiet private cul-de-sac, this beautifully maintained family home offers over 2,500 sq ft of spacious living, combining comfort, privacy, and a prime location. Backing onto the highly sought-after Stephen Saywell Public School, this property is ideal for families looking to be close to excellent amenities while enjoying a serene setting. Step into your own private backyard oasis fully enclosed by tall, mature hedges featuring a heated in-ground saltwater pool, spacious change house & garden shed, dedicated pump house, and an interlocking patio complete with a gas BBQ hookup. Its the ultimate setup for summer fun and effortless outdoor entertaining. Inside, the home boasts generous living spaces that have been lovingly maintained and updated making it truly move-in ready. The spacious lower level offers generous space with a wet bar, great space for a workout room, an additional flex room ideal for a home office, playroom, hobby room, or whatever suits your family's lifestyle. Additional highlights include a double garage with direct entry to the foyer, main floor laundry, custom shutters, updated furnace, A/C, Euro Tilt/Turn windows, pool liner, all pool accessories/equipment including the winter blanket. The kitchen features granite countertops, stainless steel appliances, and a view of the backyard while overlooking the family room blending style and functionality. Don't miss this rare opportunity to own a gem in one of the area's most sought-after locations. (id:55499)
Exp Realty
2604 - 225 Village Green Square
Toronto (Agincourt South-Malvern West), Ontario
Gorgeous Tridel Build High Rise Condo, Bright & Beautiful 1 Bed + Den/Full Bath. Owned Parking, Laminate Throughout, Modern Kitchen With Stainless Steel Appliances. Easy Access To Hwy 401/404, Go Transit, TTC, Bus At Door Step, Walking Distance To Kennedy Commons, Few Minutes To Centennial College, U Of T Scarborough, Scarborough Town Centre & Subways. Amenities Guest Suites, Party Room, Media, theatre room, Visitor Parking, 24 Hrs Concierge With Security Guard & Much More. (id:55499)
RE/MAX Hallmark Realty Ltd.
1503 - 252 Church Street
Toronto (Church-Yonge Corridor), Ontario
Brand new, never-lived-in 2 Bedrooms 2 Full Bathroom unit available in the heart of downtown Toronto on Church St! 3 minutes walk to Dundas Station and Eaton Centre. Right across from Toronto Metropolitan University, TTC, grocery stores, cafes, and more perfect for families seeking stylish urban living in a prime location. This bright and modern suite features an open-concept layout, floor-to-ceiling windows, in-suite laundry. Enjoy top-tier amenities including a golf simulator, co-working lounge, fully equipped gym, yoga studio, outdoor terrace, and Concierge. (id:55499)
Bonnatera Realty
2208 - 150 Graydon Hall Drive
Toronto (St. Andrew-Windfields), Ontario
Rare Opportunity To Locate Your Residence Within Nature Lover's Paradise In The Heart Of The Gta. Located Just North Of York Mills & Don Mills Rd, This Beautiful Apartment Features Unencumbered Views So No Buildings Blocking Your Morning Wake Up Or Idle Time Lounging On Your Balcony. Great For Commuting - 401, 404 And Dvp At The Junction. Ttc Outside The Building! 19 Acres To Walk On, Picnic, As Well As Great Biking And Hiking Trails. ***Rent Is Inclusive Of Hydro, Water, Heat*** Underground Parking Additional $125.00/Month & Outside Parking $95.00/Month.***Locker Additional $35/Month***. (id:55499)
RE/MAX Real Estate Centre Inc.
2703 - 85 Wood Street
Toronto (Church-Yonge Corridor), Ontario
Luxurious Axis Condos By Centrecourt! 775 Sq Ft Corner Unit Filled With Bright Natural Light! 2 Bedroom Plus Study & 2 Bathrooms With An Open Concept Floor Plan! Locker Included! Large Balcony With Great South West City Views! Shared Collaborate/Work Space! Loblaws Across The Street! 6,500 Sq Ft Fitness Area! Steps To TTC Subway, Ryerson, U Of T, Walk To Eaton Center! Prime Location At Church & Carlton! (id:55499)
Union Capital Realty
1408 - 155 Yorkville Avenue
Toronto (Annex), Ontario
Location, Location, Location. SHORT TERM Fully Furnished Studio Unit Located In Yorkville Plaza, The Heart of Toronto's Most Iconic And Sought After Neighbourhood. Surrounded By Style, Culture, Art And Wellness. Only Steps To The City's Best Restaurants, Cafes, Shops, Hotels And Homes. Enjoy Easy Access To Transit, Subway, Parks, Museums And Schools Including The University Of Toronto. This Modern South-Facing Pied-A-Terre Offers Incredible Value, Comfort And The Convenience Of Having It All. This Is Yorkville Living. No Parking. (id:55499)
Royal LePage Your Community Realty
103 - 150 Graydon Hall Drive
Toronto (St. Andrew-Windfields), Ontario
Rare Opportunity To Locate Your Residence Within Nature Lover's Paradise In The Heart Of The Gta. Located Just North Of York Mills & Don Mills Rd, This Beautiful Apartment Features Unencumbered Views So No Buildings Blocking Your Morning Wake Up Or Idle Time Lounging On Your Balcony. Great For Commuting - 401, 404 And Dvp At The Junction. Ttc Outside The Building! 19 Acres To Walk On, Picnic, As Well As Great Biking And Hiking Trails. ***Rent Is Inclusive Of Hydro, Water, Heat*** Underground Parking Additional $125.00/Month & Outside Parking $95.00/Month.***Locker Additional $35/Month***. (id:55499)
RE/MAX Real Estate Centre Inc.




