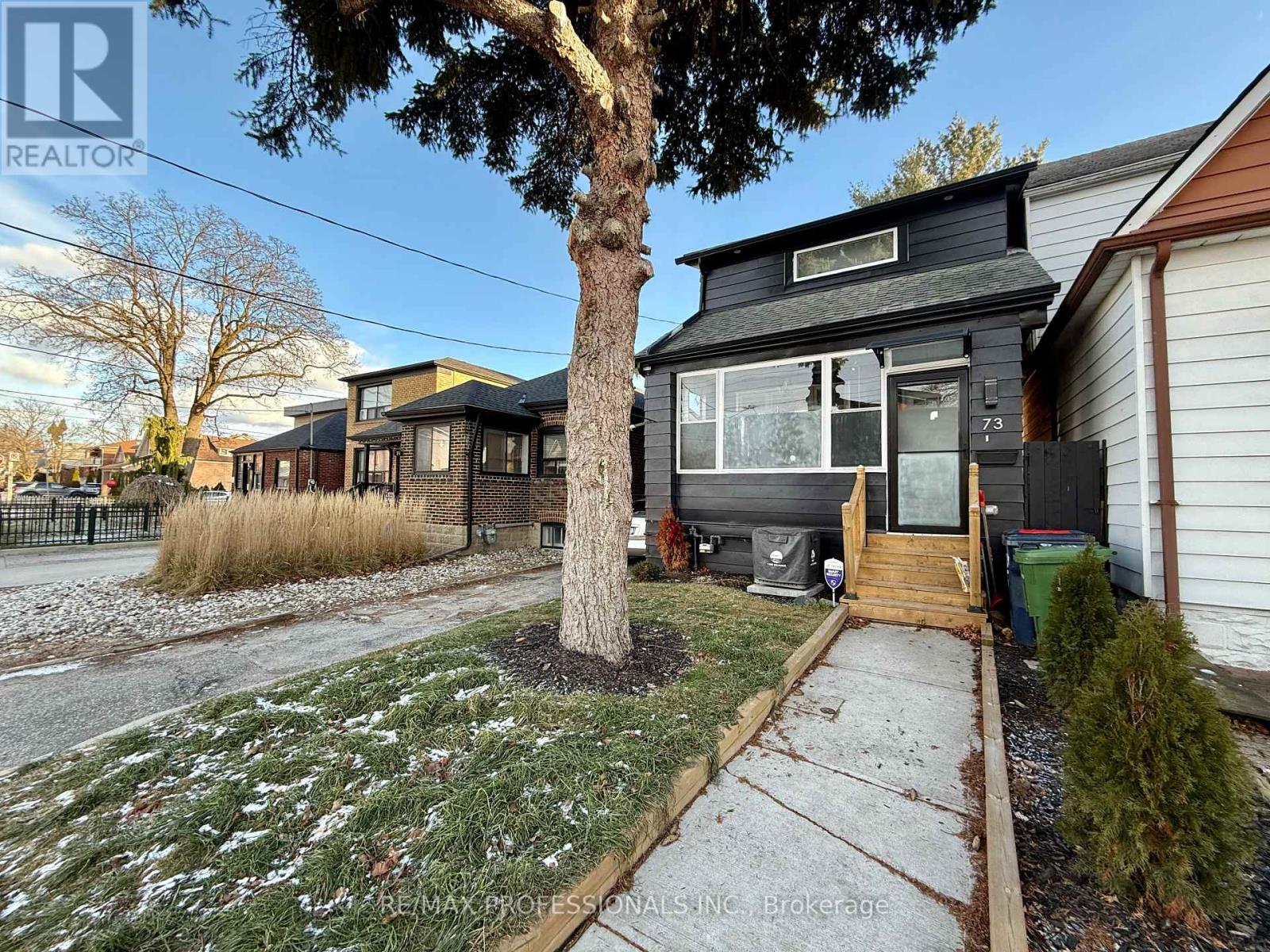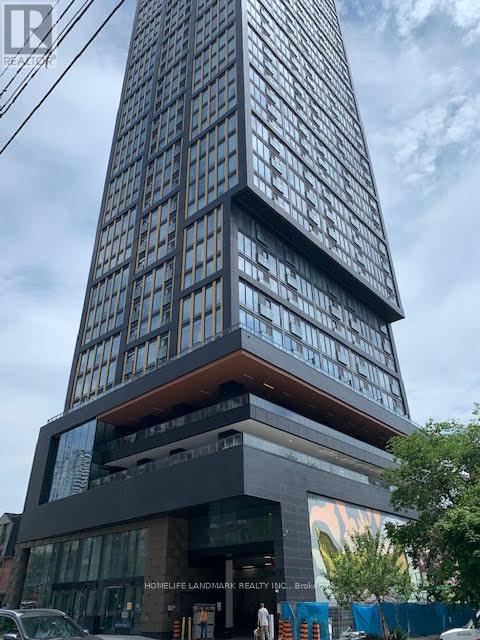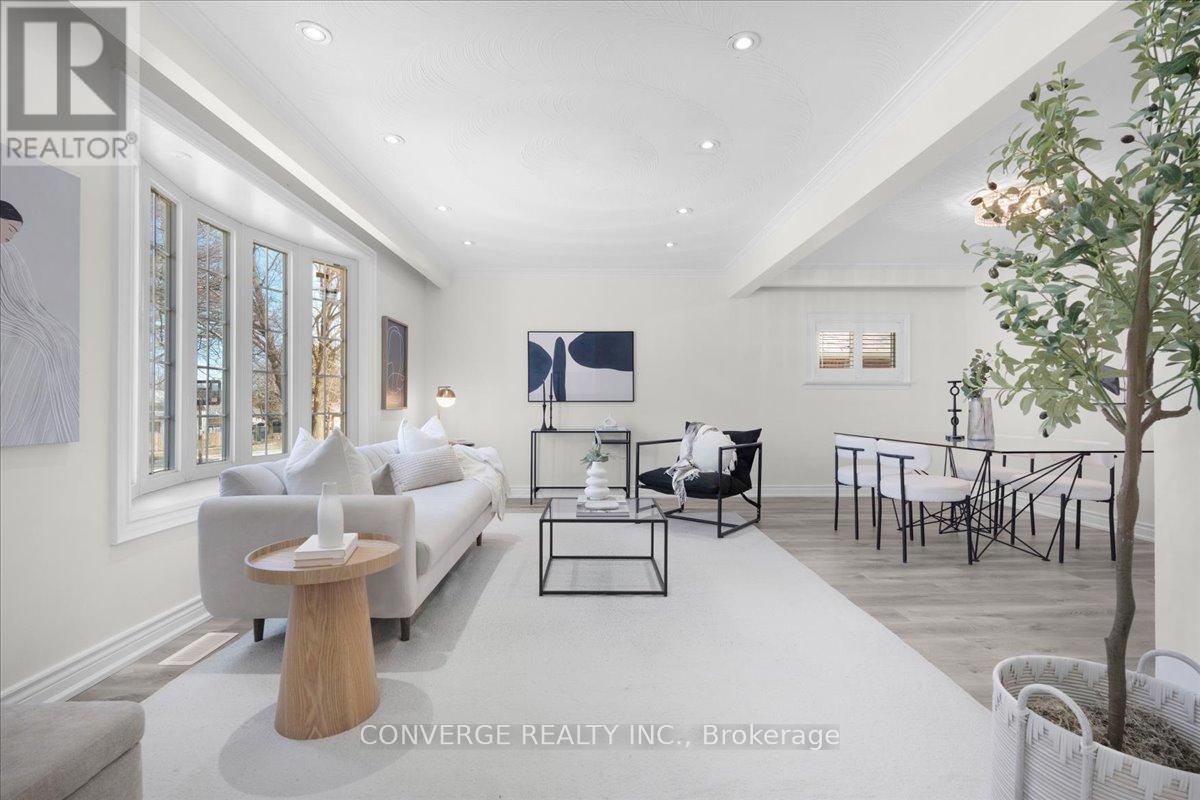2404 - 2545 Simcoe Street N
Oshawa (Windfields), Ontario
Available for immediate possession! Be the first to live in this brand-new, never-lived-in 2-bedroom, 2-bathroom east-facing condo at U.C. Tower 2 by Tribute Homes. Ideally situated near Highways 407 & 412, this prime location is just minutes from Ontario Tech University, Costco, top restaurants, shopping, and The Canadian Brewhouse. Enjoy a luxurious lifestyle with access to premium amenities, including a 4th floor terrace, pet wash station, state-of-the-art fitness center, yoga studio, private dining room, Concierge, and more! Please note: This is a smoke-free building, and smoking is strictly prohibited anywhere on the property. (id:55499)
RE/MAX Condos Plus Corporation
Upper Level - 141 Westmoreland Avenue
Toronto (Dovercourt-Wallace Emerson-Junction), Ontario
Welcome to 141 Westmoreland Avenue, a beautifully renovated 2nd-floor unit in a charming two-storey brick duplex, nestled in the heart of the vibrant Dovercourt Village. Be the first tenant to enjoy this brand new space!This bright, stylish and spacious one-bedroom suite has been completely updated from top to bottomfeaturing new laminate flooring throughout, a white, modern eat-in kitchen bathed in morning sunshine, new and sleek stainless steel appliances and a sparkling bathroom with a window and glass-enclosed shower. Enjoy serene park views of Dovercourt Park from your living room window and unwind in the sun-filled west-facing living area each evening. Living room is generously sized and could easily accommodate a work/study area. Ensuite laundry. With brand-new windows, quality finishes, and thoughtful details throughout, this home is truly turn-key. Just move in and enjoy! Located on a quiet street steps from transit, shops, cafes, and green spaces, this is urban living at its best. Ten minute walk to Bloor St.and TTC Bloor Subway Line.Available immediately (May 1st). Dont miss this opportunity to live in a beautifully finished space in one of Torontos most exciting areas. Street permit parking available.No pets due to allergies of main floor resident. (id:55499)
Royal LePage Your Community Realty
50 Soldier Street
Brampton (Northwest Brampton), Ontario
Stunning 2 Bedroom 3 Washrooms Home in Mount Pleasant, Brampton - Prime Location near GO Station. Ravine Lot With A Walk-Out Basement. Freshly Professionally Painted Throughout. Featuring a spacious primary bedroom and naturally bright 2nd bedroom . The 3rd room in the basement can be accessed from the garage, featuring it's own 2 piece washroom. Brampton Transit at Doorstep and walk to school. Great family friendly neighborhood. Creditview Park within walking distance. Close to Mount Pleasant Go Stn, Transit, Grocery, School And All Other Amenities. (id:55499)
Executive Real Estate Services Ltd.
Bsmt - 73 Eileen Avenue
Toronto (Rockcliffe-Smythe), Ontario
AVAILABLE MAY 1 - This bright and cozy unit is a fully renovated basement apartment, a perfect blend of modern efficiency and comfort with 1 bedroom (can include a queen size bed with mattress if wanted), oversized closet, full size windows, 3 piece bathroom with shower and full kitchen- dining/room space (includes full size stove, apartment size fridge and freezer and microwave). Laundry on site. Fully separate entrance. All utilities included as well as high speed internet. Street permit parking available, private shared driveway $50 per month extra or street permit parking is available. Non Smoker. Must love dogs. (id:55499)
RE/MAX Professionals Inc.
(Bsmnt) - 107 Chalkfarm Drive
Toronto (Downsview-Roding-Cfb), Ontario
Walkout 2 Bdrm One Washroom Basement Apartment With Separate Entrance, Separate Washer Dryer. One Parking Space Included In The Rent. All The Utilities Included . Property In A Very Highly Desirable Area.Close To All Amenities. Walk To Transit, Minutes To Highway And Shopping. **EXTRAS** Stove, Fridge, B/I Microwave, B/I Dishwasher, Washer, Dryer, And All Electricals Light Fixtures. (id:55499)
Century 21 People's Choice Realty Inc.
29 - 435 Hensall Circle
Mississauga (Cooksville), Ontario
Location! Location! Amazing 4 Bedrooms Townhouse W/Finished Basement. 9' Ceiling On Main Floor, Hardwood Floor + Oak Staircases. Updated Kitchen With Quartz Counter tops, Stainless Steel Appliances. Walk-Out To Yard From Eat-In Kitchen. Direct Access From Spacious Garage. Laundry On 2nd Floor. Visitor Parking Available/Playground In Complex. (id:55499)
Century 21 People's Choice Realty Inc.
525 - 405 Dundas Street W
Oakville (1008 - Go Glenorchy), Ontario
Modern Condo 702 SqFt Welcome to this stunning 702 SqFt modern condo, designed with luxury and comfort in mind. This south-facing unit is filled with natural light, creating a bright and inviting space.? Key Features:2 Bedrooms, 2 Full Bathrooms in an open-concept layout Modern Stainless Steel Appliances & Quartz Countertops High-End Finishes & 9' Ceilings for an upscale feel?? Prime Location: Quick access to Highways 407 & 403Convenient GO Transit & Regional Bus access Short walk to shopping, dining, and entertainment?? Luxury Amenities:24-Hour Concierge & Lounge Games Room & Visitor Parking Outdoor Terrace with BBQ & Seating Areas Pet Washing Station for your furry friends A perfect blend of style, comfort, and convenience! (id:55499)
Royal LePage Signature Realty
806 - Jarvis 319 Street
Toronto (Moss Park), Ontario
Toronto downtown core ! Intersection of Gerrard and Jarvis st. 2 Beds room cozy suite. Beautiful lobby furnished with Versace, c0-working & meeting spaces inspired by big tech firms, 6500 sft of exercise facilities, next to Toronto Metro University ,6 Minutes walk to Metro Grocer. Rabba and Tim Hortons just across street. (id:55499)
Homelife Landmark Realty Inc.
7 Delta Drive
Tay (Waubaushene), Ontario
Top 5 Reasons You Will Love This Home: 1) Enjoy unobstructed views of the marsh and bay every single day with the ever-changing landscape of sunsets, birds, and wildlife offering a peaceful, nature-rich backdrop you just wont get in a condo 2) Smartly designed for full-time comfort with a small footprint and luxe touches, including a gas fireplace and stove, stainless-steel appliances, dishwasher, spacious shower, and even a loft for guests or storage, plus a cozy bunkie with its own porch for added flexibility 3) The generous yard gives you room to grow, where you can consider adding a gazebo, another outbuilding, or possibly a home addition; formerly housed a garage, so the potential is there 4) Stay active year-round with easy access to snowmobile trails, the Tay Shore Trail just a block away, and a private, residents-only waterfront park across the street, perfect for launching kayaks, enjoying a picnic, or taking in the serene views 5) A peaceful retreat thats still conveniently connected, just 1.5 hours to Toronto and a short drive to Barrie, Orillia, and Midland; enjoy proximity to Mount St. Louis, Vetta Nordic Spa, Horseshoe Resort, Quayles Brewery, and moree. Visit our website for more detailed information. (id:55499)
Faris Team Real Estate
Faris Team Real Estate Brokerage
#2232 - 7161 Yonge Street
Markham (Grandview), Ontario
Welcome to this fully renovated, spacious corner unit at World on Yonge, offering a 2-bedroom + den corner unit at World on Yonge! Featuring 9-ft ceilings, granite countertops, stainless steel appliances, and laminate flooring throughout, this bright and spacious unit offers panoramic views with floor-to-ceiling windows. Enjoy direct indoor access to Shops on Yonge, including a supermarket, dining, cafes, banks, and medical offices. Steps from TTC & YRT, this prime location provides unmatched convenience. Luxury amenities include 24-hour concierge, indoor pool, gym, sauna, party room, guest suites, and more. Move in and enjoy upscale living! (id:55499)
Century 21 People's Choice Realty Inc.
15 Thompson Drive
East Gwillimbury (Holland Landing), Ontario
Home Sweet Home! Located in central Holland Landing, this 3 bedroom bungalow has been fully updated throughout and is move-in ready. Bright and cozy living areas with large windows that allow for plenty of natural light. In-law suite with separate entrance includes its own kitchen area, bathroom and living area. Newly built detached oversized two-car garage, complete with workshop area. A private backyard oasis perfect for family gatherings, gardening or simply relaxing. Sprinkler system uses water from well on property. (House is on municipal water and sewers) This home is close to all amenities including parks, the Holland Landing Community Centre, GoTrains, shopping and restaurants. Come and see for yourself this well-maintained family home in a prime location. (id:55499)
Keller Williams Realty Centres
183 Sedgemount Drive
Toronto (Woburn), Ontario
Welcome to 183 Sedgemount Drive in the highly sought-after Woburn neighborhood. This renovated home sits on a large lot features 3+2 bedrooms, tons of natural light, brand new Vinyl flooring on main floor, open concept upgraded kitchen with Island Quartz Countertop, updated bathroom, bedroom lighting, front door and many other upgrades! Potential Income basement with an in-law suite, featuring a separate side entrance with huge Dining/Recreation room, Laundry, Full bathroom with Jacuzzi Style Tub. Basement kitchen was built in 2020.Huge backyard is great for entertaining! Steps To Transit, Schools, Universities, Highways And All Amenities.Don't miss this Fantastic Opportunity! Move in and enjoy for the Summer! (id:55499)
Converge Realty Inc.












