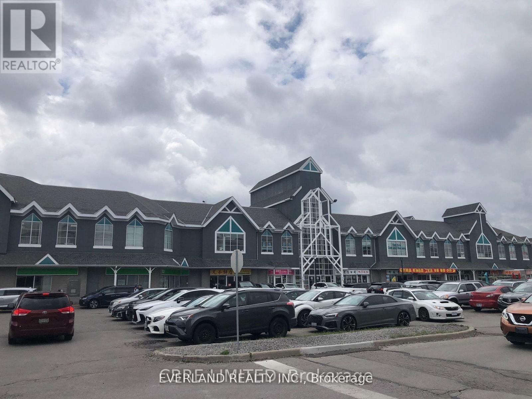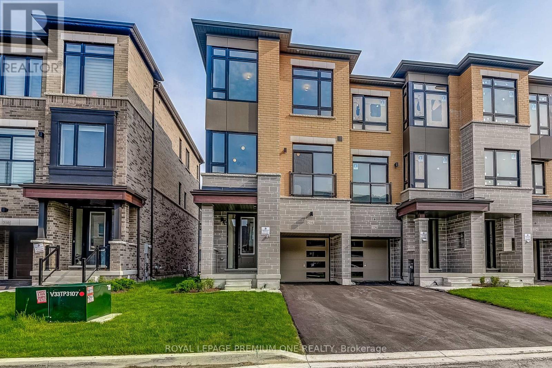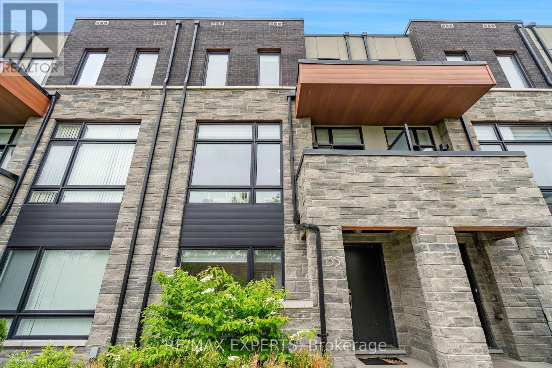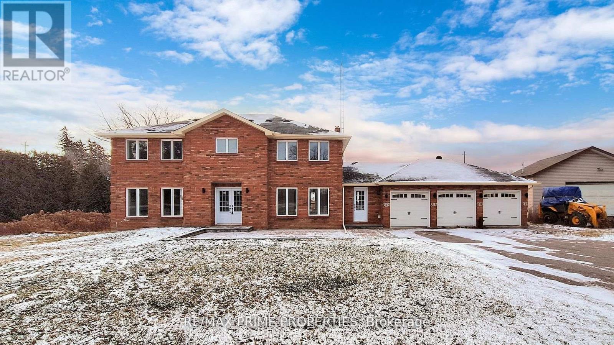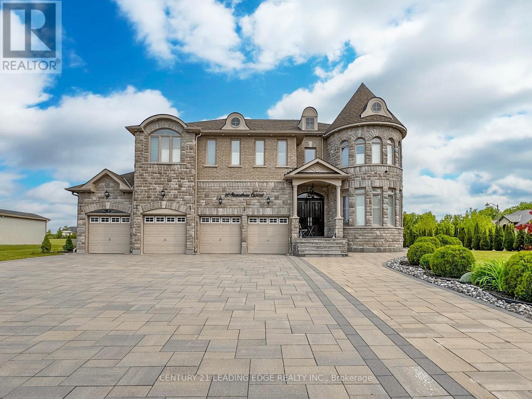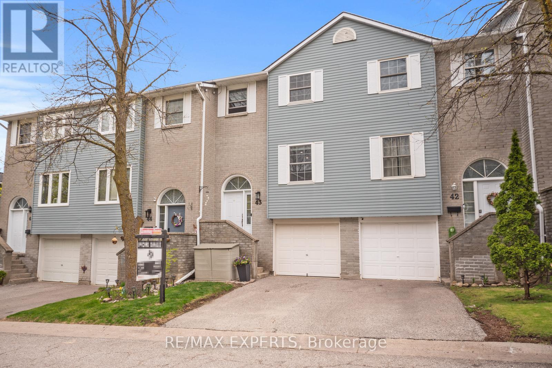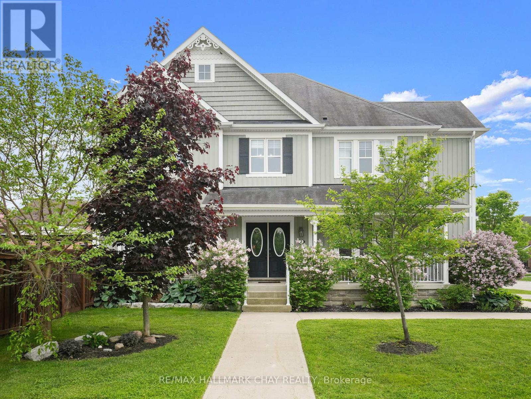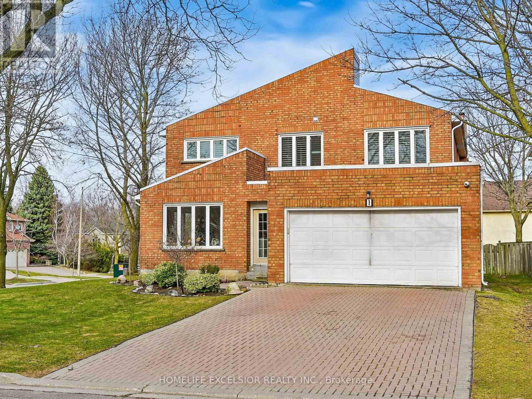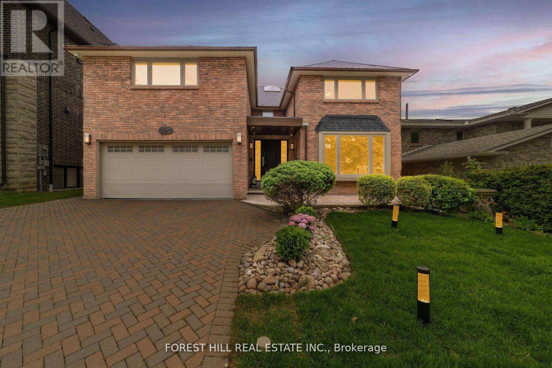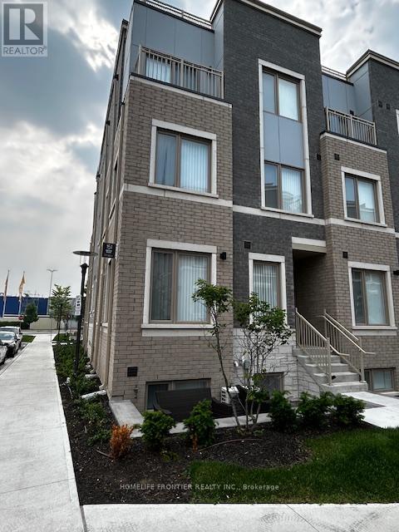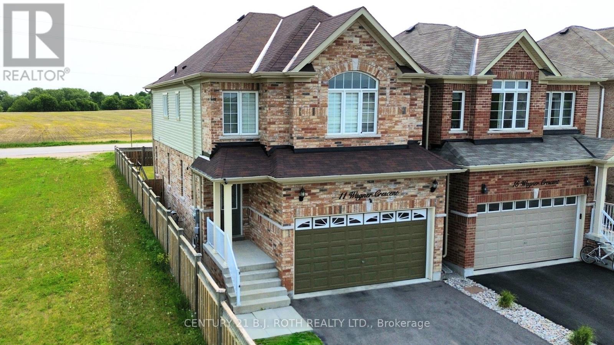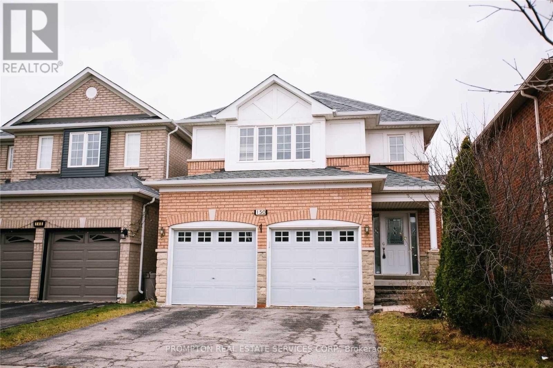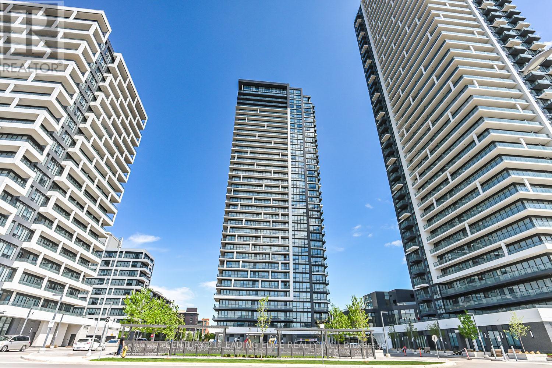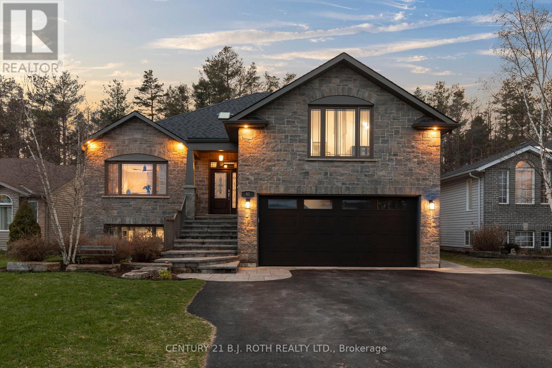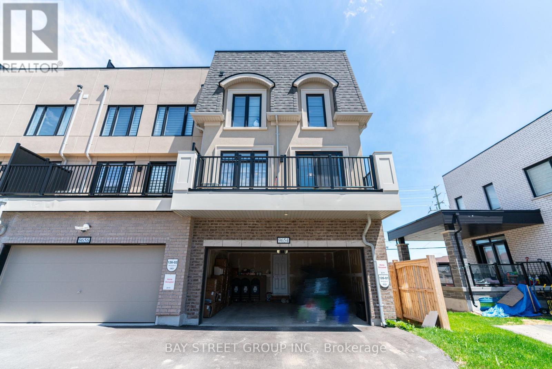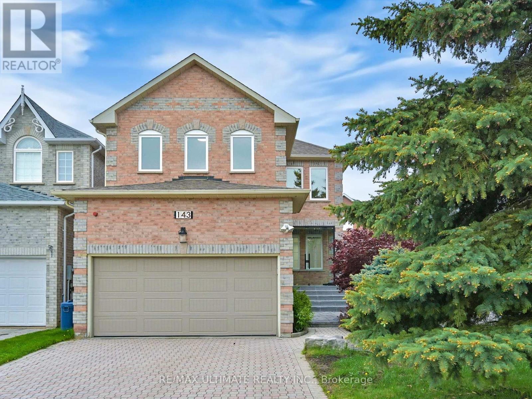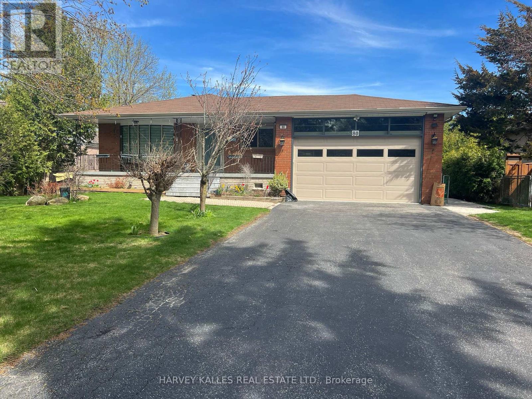619 - 30 North Park Road
Vaughan (Beverley Glen), Ontario
Gorgeous One Bedroom + Big Den & 2 Bathrooms With Unobstructed Park View!Den Can Be Used As 2nd Br. Approx. 720 Sq.Ft + Balcony. One Parking Included, Fully Upgraded, 9 Ft Ceiling, New Modern Floors, S/S Appliances, Porcelain Tiles And Granite Counter Tops In Kitchen. Fantastic Amenities: Swimming Pool, Sauna, Gym, Party Room & Guest Suite. Steps To Wal-Mart, Promenade Mall, Restaurants, Schools, Park, Transit, Viva, Hwy 7 &407 (id:55499)
Homelife Frontier Realty Inc.
201 - 7077 Kennedy Road
Markham (Milliken Mills East), Ontario
Excellent Renovated and Professional Office in Prime Location, Corner Of Kennedy & Steeles, Across From Pacific Mall, Ideal For Family Doctor, Optometrist, Law Office, Accounting Office, Travel Office, Tutorial School, All Professional Offices, Unit Includes Reception Area, Separated Offices, Board Room And Open Concept Working Area, Morden Design and $$$ Upgraded, Fully Leased Busy Plaza, Lots of Public Parking Space. (id:55499)
Everland Realty Inc.
24 Veterans Street
Bradford West Gwillimbury (Bradford), Ontario
Welcome to your New Home at 24 Veterans Street! Step into this stunning, newly built 3- bedroom freehold townhouse located in the sought-after, family-friendly community of Bradford West Gwillimbury. Bright and beautifully designed, this home boasts 9-foot ceilings on both the main and second floors, hardwood flooring throughout, and an open-concept layout that's perfect for entertaining. The spacious eat-in kitchen features a walkout to a fully fenced backyard ideal for summer barbecues and family gatherings. Impressive extended-height windows at the front of the home and the tasteful stone frontage enhances the curb appeal. Retreat to the primary suite, complete with a spacious ensuite bathroom featuring a separate soaker tub and shower, plus a generous walk-in closet. Enjoy the convenience of being walking distance to shopping, top-rated primary and secondary schools, parks, the Bradford Leisure Centre, library, and more. Perfect for commuters, you're just minutes to Highways 400 & 404, Bradford GO Station, and Upper Canada Mall. Don't miss your chance to own this perfect family home in a growing, vibrant community. (id:55499)
Intercity Realty Inc.
216 Tennant Circle
Vaughan (Vellore Village), Ontario
Brand-new Freehold End Unit townhome in Woodbridge, a most sought-after neighborhood! This exquisitely designed house is the ultimate combination of contemporary style and practical living, making it suitable for both professionals and families. Perfect for entertaining or daily living, this open-concept space boasts high ceilings, Large windows throughout, and a bright, airy design with smooth flow. Featuring a Large Family Room on Ground Floor. 4spacious bedrooms on Upper Floor with plenty of storage space, a calm main bedroom with Walk-in Closet and walk-out Balcony, The gourmet kitchen has BeautifulQuartz countertops and Backsplash, stainless steel appliances, stylish cabinetry, and a sizable Center Islandfor creative cooking. A lot of natural light, improved curb appeal! "NO SIDEWALK". Well situated in the affluent Woodbridge neighborhood, A short distance from supermarket stores, near parks, schools, upscale dining options, quaint stores, and quick access to the Highway. This exquisitely crafted residence in one of Vaughan's most desirable neighborhoods is the pinnacle of modern living. Don't pass up the chance to claim it as your own! Don't miss this one! Conveniently located near Hwy 400, Wonderland, Walmart, Home Depot, Banks, Hospital, Vaughan Mills and much more! (id:55499)
Royal LePage Premium One Realty
155 Carpaccio Avenue
Vaughan (Vellore Village), Ontario
Discover Upscale Living in Vellore Village! Welcome to this beautifully maintained luxury townhome nestled in one of Vellore's most desirable neighbourhoods! Brimming with natural light and thoughtfully designed, this home offers the perfect blend of modern upgrades, spacious living, and unbeatable convenience. Step inside to a bright, open-concept layout featuring stylish upgraded laminate flooring throughout and no carpet here! The sun-filled family room is ideal for relaxing or entertaining, while the chef-inspired kitchen boasts quartz countertops, a sleek backsplash, and stainless steel appliances that make cooking a joy. Enjoy the versatility of a finished basement, perfect as a home office, recreation space, or guest suite. Key Features You'll Love: Double car garage, Carpet-free interior, Stainless steel appliances, Front-loading washer & dryer and Spacious bedrooms with large windows. Located just minutes from Hwy 400, the Vaughan Metropolitan Centre subway station, GO Station, top-rated schools, Cortellucci Vaughan Hospital, shopping, restaurants, and Canada's Wonderland, this is convenience at your doorstep! A rare turnkey opportunity in a thriving, family-friendly community! Don't miss your chance to call this one home! (id:55499)
RE/MAX Experts
3210 Regional Road 30 Road
Whitchurch-Stouffville, Ontario
Welcome To Your Dream Home! Nestled On An Extraordinary 2.2-Acre Lot With A Serene Private Pond, This Custom-Built Masterpiece Is A True Gem. Completely Renovated From Top To Bottom, It Boasts A Fully Finished Walk-Up Basement, A State-Of-The-Art Dream Kitchen With Brand-New Quartz Countertops, Modern Tiles, And Sleek Pot Lights Throughout. Indulge In Luxury With A Dedicated Home Theatre In The Basement, Stunningly Upgraded Washrooms, And Picturesque Views From Every Window. The Home Is Further Enhanced With A Grand Entrance Door, Premium Garage Doors, And Exquisite Landscaping That Elevates Its Curb Appeal. Ideally Located Just Minutes From Stouffville's Main Street, This Property Is An Oasis Waiting For You To Call It Home. Find It Easily On Google Maps At 3210 County Rd 30. (id:55499)
RE/MAX Prime Properties
1509 - 7890 Jane Street
Vaughan (Concord), Ontario
2 bedroom 2 bathroom corner unit at Transit City 5 has it all! 9 ft ceilings, Laminate flooring throughout, modern and open concept Kitchen, brand new appliances, Wrap around terrace! This condo features amazing amenities, steps to transit stations, Vaughan mills shopping center, shopping plazas, YMCA, restaurants, banks, library, parks and schools. Mins To Hwy 400 and 407. This is one of the best unit for this building, bright and spacious, don't look anywhere else, must see! comes with one parking and one Locker (id:55499)
Welcome Home Realty Inc.
60 Stonesthrow Crescent
Uxbridge, Ontario
Welcome To 60 Stonesthrow Crescent! Located In A Beautiful And Prestigious Family Oriented Community, This Elegant Estate Home Sits On Over An Acre Of Well Maintained Land! At 5050 Sq Ft, This Fully Custom Built Home Greets You With A Grand Double Door Front Entry That Opens Up To A Soaring 20' Foyer And Grand Spiral Stairs. Meticulous Attention To Detail Has Been Taken Throughout All Aspects Of The House, From Enlarged Living And Dining Spaces To A Fully Custom Chef's Kitchen Complete With High End Appliances And A W/O To An Enormous Manicured Backyard With Pristine Interlock And Dual Gazebos, Perfect For Entertaining! Stunning Hardwood Floors Throughout Along With Coffered Ceilings, Crown Molding, 2 Gas Fireplaces, Potlights, Custom Doors, California Shutters And Tasteful Custom Finishes! The Upper Level Features A Large Rec Room And 6 Generously Sized Bedrooms, Each With Access To Their Own Bathrooms. Surrounded By Golf Courses, Ski Hills, Hiking Trails. 8 Mins Drive To Linconville Go/15 Mins To 404 & 407. (id:55499)
Century 21 Leading Edge Realty Inc.
216 Colborne Street
Bradford West Gwillimbury (Bradford), Ontario
Solid Brick, Well Maintained Family Home With 1,400+ Above Grade SqFt Nestled On Large Corner Pie Lot. 2min Walk From Lion's Park! Start Your Day Off Playing Tennis, Basketball, Or Bring The Kids To The Splash Pad & Playground. Beautiful Curb Appeal With Stone Work, Lush Gardens, Mature Trees, & Stone Pathway To Backyard. Open Flowing Layout With Spacious Living Room With Pot Lights, & Large Window For Natural Light To Pour In. Formal Dining Room Is Perfect For Entertaining Conveniently Placed Between Living Room & Kitchen. Eat-In Kitchen Has Stainless Steel Appliances, Tile Flooring, Double Sink, & 2 Fridges. Beautiful Breakfast Area With Large Windows Overlooking Backyard, & Walk-out To Backyard Deck. 3 Spacious Upper Level Bedrooms Each With Closet Space & 4 Piece Bathroom. Partially Finished Basement Awaiting Your Personal Touches With Lower Level Laundry Room, Completed Rec Room, 3 Piece Bathroom, & Additional Bedroom Creating A Great Hangout Space! Fully Fenced Private Backyard With Large Deck Allows You To Unwind After A Busy Day. Beautiful Family Home Awaiting New Memories! 2 Car Garage For Additional Parking Or Storage! Nestled In Great Neighbourhood Close To Schools, Parks, Library, Rec Room, Groceries, Restaurants, GO Station, & Highway 400! (id:55499)
RE/MAX Hallmark Chay Realty
43 Harmony Circle
Bradford West Gwillimbury (Bradford), Ontario
Beautiful and spacious 3-bedroom townhome featuring a bright open-concept layout, a private driveway with no sidewalk, and a large garage, situated in a quiet, family-friendly neighbourhood in the growing community of Bradford. The chefs kitchen is a showstopper fully renovated in 2023 with custom cabinetry, an abundance of storage including built-in pantry cabinets, luxurious quartz countertops, a marble backsplash, valance lighting, stainless steel appliances, and a generous dining area perfect for cooking, relaxing, and entertaining. The excellent floor plan includes spacious bedrooms and a rare secondary upstairs laundry for added convenience. The large primary bedroom features double doors and brand-new flooring (2025), while a stunning skylight floods the upper level with natural light. All bathrooms have been tastefully renovated, and the home boasts a large, bright living and dining area with endless layout possibilities. With no carpet throughout, lots of pot lights, upgraded iron pickets and stairs at the entrance, newer blinds, and a finished lower level with direct garage access, this home offers both style and function. The basement also includes a custom office nook area, a second laundry room, recreation area and a walkout to a large, fully fenced backyard with a gate for easy access perfect for relaxing or entertaining. Located minutes from the Bradford GO Station, schools, shopping, restaurants, highway, transit, and parks, this is the ideal place to call home. (id:55499)
RE/MAX Experts
2 Swenson Street
New Tecumseth (Alliston), Ontario
From the moment you arrive, this showstopper steals the spotlight with its unique storybook exterior, charming architectural details, and an oversized corner lot in one of the areas most sought-after family neighbourhoods. Inside, over 3,000 sq ft of beautifully finished living space welcomes you with 9 ceilings, hardwood floors (no carpet in sight!), and sun-drenched rooms. The expansive, upgraded kitchen is the heart of the home, featuring a large centre island, quartz countertops, gas stove, and open flow to both the dining area and living space that's perfect for entertaining. Upstairs, you'll find generously sized bedrooms, including a serene primary suite, while the professionally finished basement (2018) adds even more space to relax or play, complete with a full bathroom. Step outside and enjoy a fully fenced, landscaped backyard oasis with a concrete patio, gazebo lounge, and hot tub zone, ready for summer nights under the stars. This turnkey home blends modern upgrades with timeless charm. All that's left to do is move in and fall in love. (id:55499)
RE/MAX Hallmark Chay Realty
1 Atwood Court
Markham (Thornlea), Ontario
Highly sought after Thornlea neighborhood!! Located on a super quiet and safe court with no sidewalks and just steps ravine! One of the largest model home in the area with 5 bedrooms, double garage, and huge lot, truly a hidden gem and rarely offered!! Close many shopping and amenities, including upscale restaurants, TTC/York Transit, Easy access to 401/407/404. This tastefully renovated sun-filled home features a chefs kitchen with granite countertop and backsplash, stainless steel appliances, a large eat-in area, pot lights and hardwood floors throughout the main floor. Timeless layout with Elegant circular staircase, main floor library/office, renovated bathrooms, and main floor laundry. Direct access to the garage for added convenience, large windows throughout the home provides tons of natural light, updated bathrooms with glass showers and high quality stone flooring. Amazing second floor layout with no wasted space, generous sized bedrooms and California shutters. The oversized primary bedroom boasts a spa-like bathroom ensuite with lots of windows. Huge open-concept basement with a bedroom and two rec area with wet bar perfect for entertaining. Professional landscaping with interlocking and Gorgeous updated deck and fence for all entertainment needs. Top-rated schools Bayview Fairways P.S. and St. Robert (IB Program). Steps to Ravine, parks, public transit, and all amenities. Must see!! (id:55499)
Homelife Excelsior Realty Inc.
809 - 273 South Park Road
Markham (Commerce Valley), Ontario
Freshly Painted and Meticulously Maintained 2-Bedroom Condo Features Two Full Bathrooms and 5 Star Amenities in a Prime location. Unit 809 has it all! This spacious and 2 bedroom unit boasts one of the largest and most functional layouts in the building offering exceptional comfort and flexibility. Perfectly situated near top dining, shopping, and transit, it provides the ideal blend of convenience and luxury. Step inside to a bright, open-concept living area with generously sized bedrooms, ample closet space, and modern finishes throughout. The formal dining room can easily be converted into a den or third living space, adding even more versatility. The primary suite includes a large walk-in closet and private en-suite bathroom, while the second bedroom features a custom-built office setup complete with a glass-top desk, shelving, and drawers perfect for remote work. Enjoy two side-by-side, conveniently located parking spots, a rare and valuable feature. Unwind in the large park next door, which offers sports courts, walking trails, a playground with splash pad, and covered picnic areas ideal for families and outdoor enthusiasts. Residents of this well-managed building enjoy luxury-grade facilities including a state-of-the-art fitness center, resort-style pool, 24-hour concierge, secure parking, and beautifully landscaped common areas. Whether you're a first-time buyer, downsizer, or seeking a low-maintenance lifestyle, this turnkey condo truly offers it all. Don't miss this rare opportunity to own one of the best units in one of the city's most desirable communities! (id:55499)
Right At Home Realty
107 Old Surrey Lane
Richmond Hill (South Richvale), Ontario
Welcome To The Epitome Of Luxury In Prestigious South Richvale on a Prime Quite Enclave withAccess to Great schools and quick access to Yonge St.and HWY7.This Gorgeous South Facing Home has been Fully Renovated Top to Bottom with the Finest Material Boasting appx 5000 Sq.ft Luxurious Living Space for your family. 6 BDR , 6 WSHR , Beautiful Updated Kitchen with Center Waterfall island with an oversized window allowing Lots of natural light is Focal point for your Gatherings, Remote Controlled Window Coverings . The Bespoke Floor To Ceiling Stone SlabWall Wrapped around a 2 Sided Show Case Gas Fire-plc and Stone Accent wall adds sophistication to this Unique Designer Home, 2nd Floor WSH/DRY ,4 Car-Interlocked DRVW , 2 Car-GRAG W/Epoxy floor. Bright Spacious Fully Renovated Walkout basement with A New Modern Wet-bar, Prvt Backyard with Irrigation/Sprinkler System, massive storage room in basement potential to be converted to In-laws suite, built-in Charcoal BBQ. (id:55499)
Forest Hill Real Estate Inc.
172 - 151 Honeycrisp Crescent
Vaughan (Concord), Ontario
Menkes corner unit townhouse with open private roof terrace! Great location steps to Ikea. Open concept spacious living and Dining combine Modern Kitchen with quality finishes, Corian countertop and backsplash. 9 ft ceilings with extra window. Master bedroom with ensuite bathroom spacious tow bedrooms with large windows and closets. Open Roof Terrace! Close to subway line at Vaughan Metropolitan Centre (VMC) station. York University less than 10 minutes and to Union station in under 40 minutes. Close to VIVA, YRT, & GO Transit services terminal. Located at Jane & Hwy 7 . Close to IKEA, Walmart, Restaurants, Vaughan Coretllucci Hospital, Canada's Wonderland, Vaughan Mill Centre, Priced for immediate possession. (id:55499)
Homelife Frontier Realty Inc.
11 Wagner Crescent
Essa (Angus), Ontario
Welcome to 11 Wagner Crescent A stunning 4-bedroom, 3-bathroom home offering 1,950 sq. ft. of beautifully designed living space. Located in a family-friendly neighborhood, this home is surrounded by picturesque community parks, scenic trails along the Nottawasaga River, and just minutes from shopping and essential amenities in the rapidly growing area. Inside, you'll find soaring 9' ceilings that create a bright and airy atmosphere, complemented by elegant 12"x24" upgraded ceramic tile flooring and durable laminate flooring throughout. The kitchen boasts upgraded cabinetry with sleek glass inserts, modern stainless steel appliances, and a water line to the fridge, complete with a reverse osmosis tap water system. Designer light fixtures add a touch of sophistication, while zebra roller shades throughout offer privacy and style. Classic oak railings with wrought iron spindles enhance the home's charm, and the luxurious primary suite features double sinks, a relaxing soaker tub, and a stand-up shower. The home also includes an EV charging station in the garage for convenience. Outside, this premium corner lot offers added privacy with no neighbor on one side and a deep lot with no rear neighbors. The double-car garage provides ample storage space, while the spacious 4-car driveway ensures plenty of parking. The fully fenced backyard adds security, and the timeless all-brick exterior combines durability with curb appeal. Don't miss your chance to own this exceptional home in a desirable, family-oriented community. ** This is a linked property.** (id:55499)
Century 21 B.j. Roth Realty Ltd.
150 Matteo David Drive
Richmond Hill (Rouge Woods), Ontario
This Property Is Located At Quiet Rouge Woods Community. Stone/Brick Front * Vinyl Windows * Beautiful Double Door Entrance * Direct Access From Garage * Granite Kit Couner Top * Big Eat-In Kit * Gas Fireplace W/ Marble Surround * Interlock Side Walkway & Front Steps * Fenced Yard * All Amenities Closy By: Shops, Banks, Costco, Nice Schools, Park, Transit, Community Ctr * Min To Hwy 404 (id:55499)
Prompton Real Estate Services Corp.
383 Hewitt Circle
Newmarket (Summerhill Estates), Ontario
Video is a MUST watch! WELCOME to 383 Hewitt Circle in Summerhill Estates, one of Newmarket's most sought-after family-centric communities. Beautifully upgraded Acorn-built home offers an abundance of living space with three bedrooms, 2+ baths - attention to detail, high-end finishes, functional design at every turn. From the welcoming entryway, enter this stunning home to experience the graceful foyer, 9-foot ceilings, elegant crown moulding, updated staircase railings, tile flooring, and a remarkable home automation system that controls 90% of home functions. Tasteful neutral decor throughout the open floor plan creates an easy environment for busy household, with an abundance of space for entertaining. Chef of the family will appreciate the updated eat in kitchen that checks all the boxes - ss appliances, quartz countertops, updated white cabinetry with under lighting, under mount sink, plenty of prep space and storage. Open kitchen flows effortlessly into the spacious upper family room - a cozy retreat with upgraded finishes, gas fireplace, abundance of natural light. Private family zone with three comfortable bedrooms, main bath. Primary suite with spa-like ensuite. Attention to detail continues to the finished lower level - entertainment zone, beverage centre, home gym. Extend your living space outdoors - walk out from kitchen to rear deck for al fresco dining on a summer day, where you will enjoy the landscaped gardens, extensive stonework, and privacy offered by green-space to the rear. Top tier attached garage with interior access, epoxy flooring, fully drywalled and insulated - complete with 4-car private driveway. This home has been meticulously maintained and presents very well with leading edge design and finishes. This home truly is a move in ready gem! Key amenities nearby. Just a few minutes to parks, trails, top-rated schools, shopping, and commuter routes. Welcome Home! (id:55499)
RE/MAX Hallmark Chay Realty Brokerage
RE/MAX Hallmark Chay Realty
210 - 18 Water Walk Drive
Markham (Unionville), Ontario
Welcome to a world of refined elegance at the highly coveted Riverview Condos. From the moment you step into the grand marble-clad lobby with its soaring ceilings and 24-hour concierge and security, you are enveloped in the ambiance of a five-star hotel. This beautifully designed 1+1 bedroom, 1 bathroom suite is a showcase of sophisticated living. The expansive open-concept layout is flooded with natural light, thanks to floor-to-ceiling windows, and boasts 9-foot ceilings throughout. The living, dining, and kitchen areas flow seamlessly, perfect for both everyday living and elegant entertaining. Every detail has been carefully curated. Sleek high end modern finishes include built-in appliances, custom crown moulding and a stunning waterfall island. A glass-enclosed walk-in shower with luxurious upgraded fixtures graces the bathroom space and custom closet systems maximize style and storage. The spacious primary bedroom provides tranquil comfort, while the versatile den, currently styled as a nursery, can easily transform into a home office, guest room, or study. Simply add a Murphy bed for even more functionality. Enjoy serene outdoor moments on your private balcony, accessible from both the living area and bedroom, an ideal spot to unwind with a morning coffee or evening glass of wine. In-suite laundry adds everyday convenience. while world-class building amenities elevate your lifestyle. These include 24-Hour concierge & security state-of-the-art fitness centre, rooftop terrace with BBQ area, indoor pool, elegant party room & lounge, guest suites & ample visitor parking. Leave the car at home and explore the local shopping, activities and amenities right at your doorstep. Luxury, location, and lifestyle, this is elevated living at its finest. (id:55499)
Century 21 Leading Edge Realty Inc.
41 Osborn Street
Essa (Angus), Ontario
Welcome to a truly one-of-a-kind, custom-built home offering the perfect blend of luxury, functionality, and multi-generational living --- complete with your own private backyard retreat and stunning in-ground pool. Offering over 4,000 sq.ft of immaculately finished living space, this property is packed with thoughtful details at every turn. From the moment you arrive, you'll appreciate the spacious double car garage with soaring ceilings and an 8-car driveway --- perfect for families, guests, and entertaining. Inside, you're welcomed by engineered hardwood floors throughout the main and upper levels, elegant wainscoting, crown moulding, bell arch details, and 9 ft ceilings throughout, with even higher ceiling heights in select areas. The open concept kitchen and dining area is a showstopper, featuring stainless steel appliances, floor-to-ceiling custom two-tone cabinetry, granite countertops, a walk-in pantry, wine fridge, and wheelchair accessibility. The primary bedroom is conveniently located on the main floor with a generous walk-in closet and a luxurious en-suite boasting a floating soaker tub and stand-up shower. Upstairs offers two more spacious bedrooms, while the fully finished basement includes a large entertaining space, dedicated craft room, luxury laminate flooring, and coffered ceilings. Step outside to your beautifully landscaped, private backyard oasis overlooking mature trees --- complete with a large covered deck, in-ground pool, hot tub, and charming shed. This property also includes a full 1-bedroom apartment/in-law suite with a private entrance, terrace, contemporary kitchen, bathroom, furnace, A/C, and outdoor space --- perfect for multi-generational families, guests, or rental income. Homes like this are rare --- don't miss your chance! (id:55499)
Century 21 B.j. Roth Realty Ltd.
9654 Kennedy Road
Markham (Angus Glen), Ontario
Discover upscale suburban living in this stunning 4-bedroom, 4-bathroom freehold CORNER Townhouse with 2127sqft above ground , located in the prestigious Angus Glen community of Markham. With no POTL fees, this home offers a luxurious lifestyle in a highly sought-after neighborhood, just minutes from the renowned Angus Glen Golf Club. Enjoy the impressive 668 sq. ft. rooftop terrace, ideal for entertaining or relaxing in style. The double garage and extended driveway provide parking for up to 5 vehicles, the spacious primary suite boasts a 4-piece ensuite and a generous walk-in closet. An upgraded ground-floor bedroom with a 3-piece ensuite adds flexibility for guests or multi-generational living, The open-concept kitchen and great room are designed for both beauty and functionality, featuring countertops, modern cabinetry, stainless steel appliances, a walk-in pantry, smooth ceilings, pot lights, and large windows that flood the space with natural light and offer direct access to the terrace. For added peace of mind. Families will appreciate the proximity to top-ranked schools, including French Immersion programs, as well as parks, trails, and green spaces. With easy access to Highways 404 and 407, public transit, Downtown Markham, and Unionville, you'll enjoy a perfect blend of convenience, nature, and luxury living. (id:55499)
Bay Street Group Inc.
Unit #3 (2nd Floor) - 2915 Bur Oak Avenue
Markham (Cornell), Ontario
Bright, Spacious & Very Clean 2.5 Bedroom Renovated Legal Unit in a fantastic location in a quiet 4-plex building, located right on the transit line! Each Unit Has Own Separate HVAC (Heat, A/C & Tankless Water Heater) & Ensuite Laundry. +1000 SF Living Sapce. Two Entrances In The Front And Back. Tenant Pays For Electricity (Measured Separately). (id:55499)
Homelife Classic Realty Inc.
143 Halterwood Circle
Markham (Markville), Ontario
Gorgeous Monarch Detached Home Located In A High Demand Neighbourhood. Newly Renovated, $200K Renovation on Main & Second Floor: New Wood Flooring, Staircase, Kitchen Cabinets, Quartz Countertops, All Bathrooms, Pot Light, Smooth Ceiling, All Ensuite/Semi Bedrooms. New Appliances - SS Stove, SS Fridge & SS Range Hood. Direct Access to Garage. New Windows And New Water Tank (Owned). New Interlock Driveway - Park 4 Cars. New Fence. Professional Finished Basement w/ 1 Bedroom/Bath. Walking Distance To High Ranking Markville SS/Unionville P. S., Toogood Pond Park, Unionville Main Street, Markville Mall, GO Station, HWY 407/404, York U Campus, YMCA. House is like NEW! Show and Move In! **Virtual Tour Available** (id:55499)
RE/MAX Ultimate Realty Inc.
Avenue Group Realty Brokerage Inc.
Basement - 80 Maple Grove Avenue
Richmond Hill (Oak Ridges), Ontario
Spacious and fully renovated 1-bedroom basement apartment with a private separate entrance, located in a beautiful and quiet neighborhood. This bright unit features a nice kitchen, a large open-concept living/dining area, and a comfortable bedroom. Includes one parking space. Tenant pays 30% of all utilities. Perfect for a single professional or a couple seeking comfort, privacy, and a great location. (id:55499)
Harvey Kalles Real Estate Ltd.


