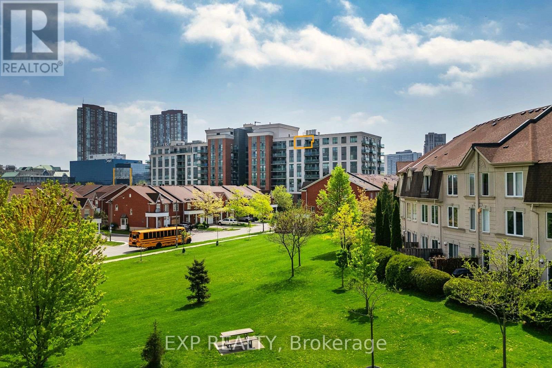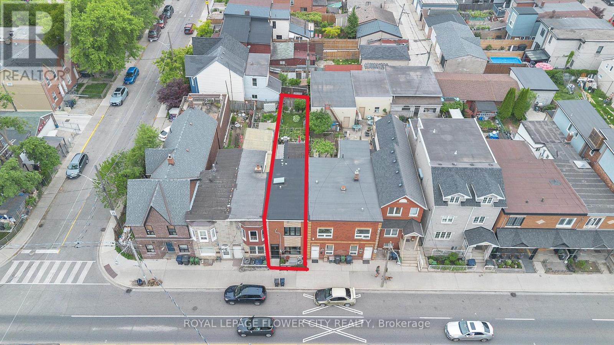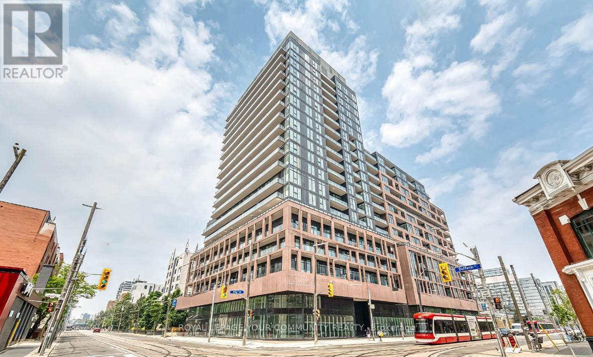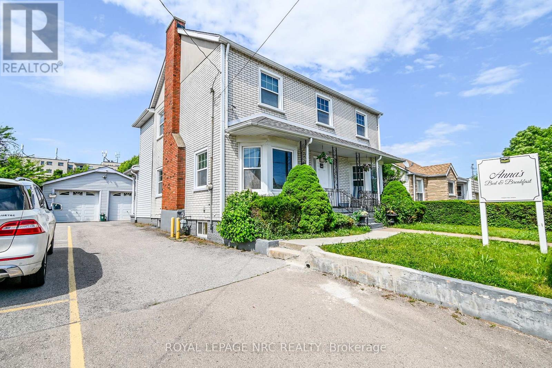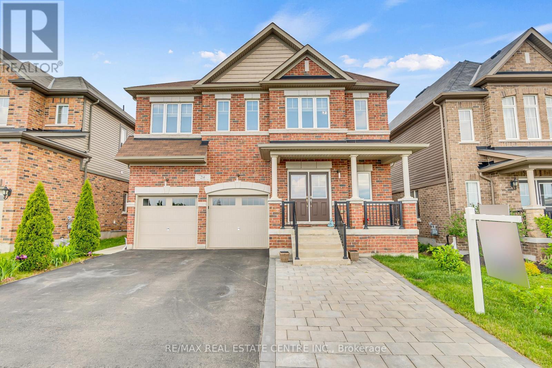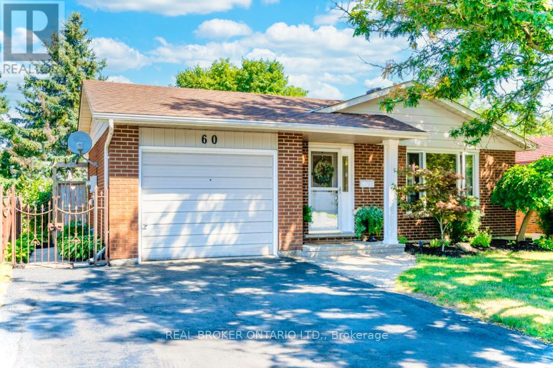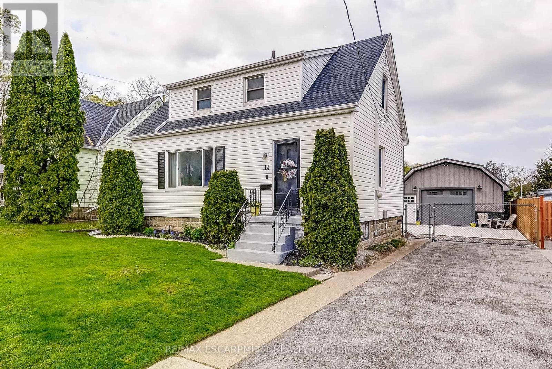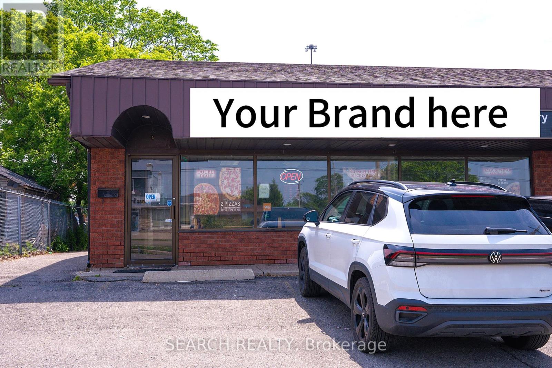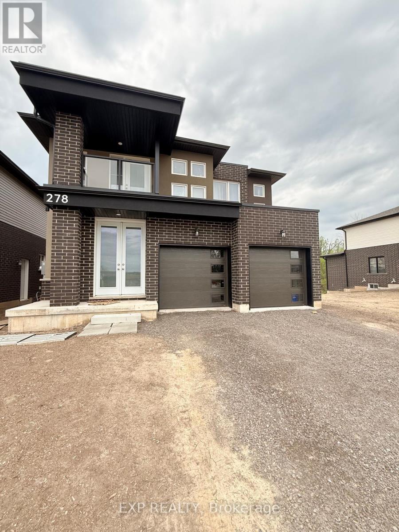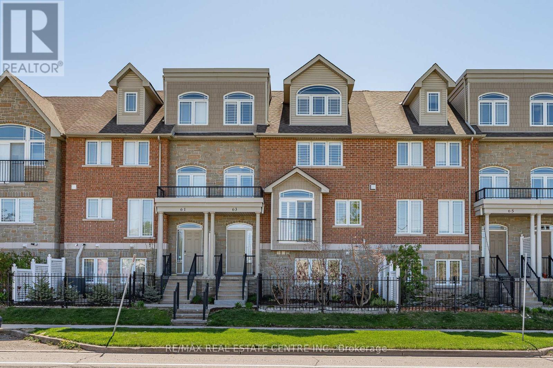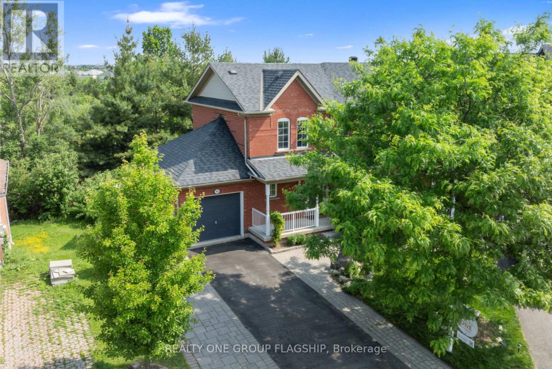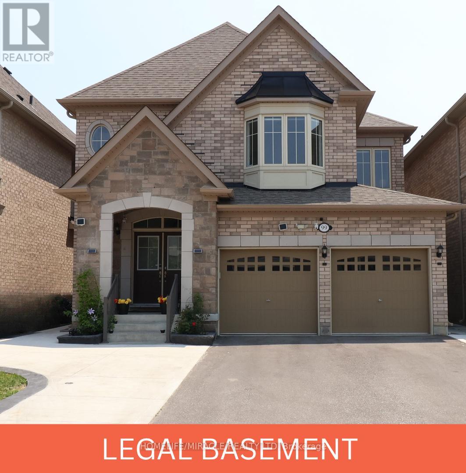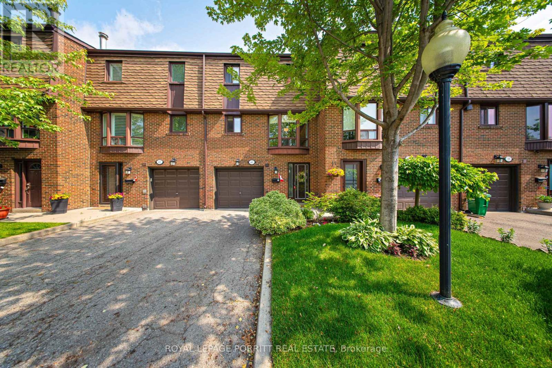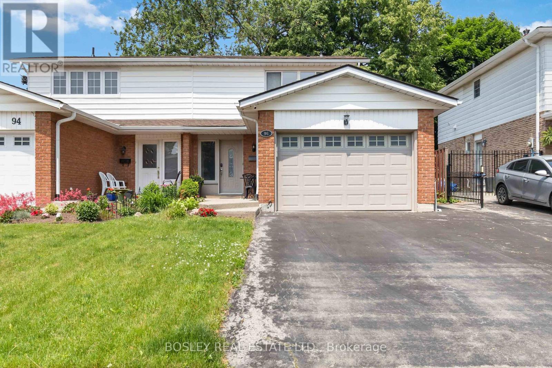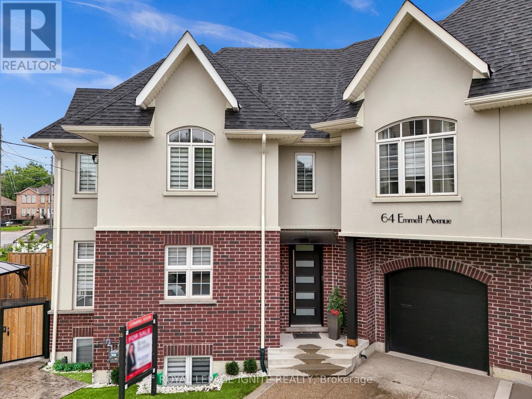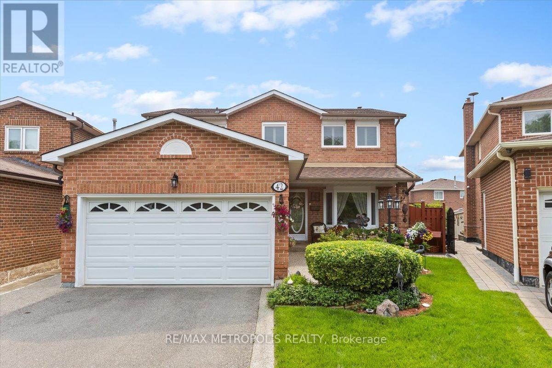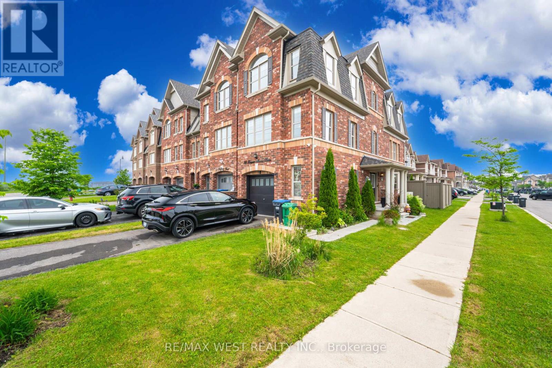11 Hedge Road
Georgina (Sutton & Jackson's Point), Ontario
Fully rebuilt above grade by 2020! Luxury Bungalow Retreat on Oversized Lot Backing Onto Greenspace! Located in the heart of Sutton, yet steps to Lake Simcoe! With exceptional craftsmanship and attention to detail, this exquisite home blends modern elegance with serene natural surroundings. High-end finishes, stylish accents, and an open-concept flow perfect for both entertaining and everyday living. From the gourmet kitchen to the heated floor master bathroom, every element reflects refined taste and timeless quality. Enjoy peace and privacy outdoors with an expansive backyard offering unobstructed views of nature, NO REAR neighbours! Whether you're relaxing on the patio, hosting gatherings, or soaking in the scenery, this space is a true sanctuary. Ideally located just minutes from shops, golf courses, resort amenities, and the sparkling shores of Lake Simcoe, this home offers the perfect balance of luxury living and lifestyle convenience. (id:55499)
Jdl Realty Inc.
1710 - 38 Gandhi Lane
Markham (Commerce Valley), Ontario
Pavilia Condos by Times Group Corporation Located at the prestigious intersection of Highway 7 and Bayview Avenue. This luxury building offers incredible convenience in a prime Markham location next to Richmond Hill. This bright and spacious 1+1 bedroom unit with view of Downtown Toronto skyline. Featuring 9' ceiling and a functional open-concept layout. The den, complete with a sliding frosted glass door, can easily serve as a second bedroom or private office. Enjoy modern finishes throughout, including laminate flooring, upgraded quartz kitchen countertop and matching backsplash, upgraded quartz countertop on bathroom vanity. Conveniently situated with Viva Transit at your doorstep and just minutes from Highways 407 and 404. Surrounded by restaurants, banks, and shopping plazas, just steps to everything you need. Includes 1 parking space and 1 locker. (id:55499)
Intercity Realty Inc.
Main - 152 Westbourne Avenue
Toronto (Clairlea-Birchmount), Ontario
A Private Unit with Kitchen/Laundry/Living Room/3 Bedroom On 2nd Level and Washroom On 2nd Level. Hardwood Floor Throughout. Upgraded Dine-in Kitchen and Washer/Dryer and Dishwasher. 1 Garage + 1 Parking. Very Safe and Quiet Neighbourhood. Close To Eglinton Square Shopping Centre (Walmart, Costco). Walk Distance To No Frills/McDonald/Tim Hortons/Pizza Hut/Schools/Parks. 5 Minutes Walk to Major Intersection (Victoria Park Ave. /St. Clair Ave.) with 4 Bus Lines Leading to 4 Subway Stations. 5 Minutes Ride To Victoria Park Subway Station and Shops on Danforth Ave. Max 4~5 people. Utilities 70%. Clean/Quiet/Non-Smoking Tenants Are Welcome. **EXTRAS** rental application, credit report (id:55499)
RE/MAX Ultimate Realty Inc.
71 Mortimer Avenue
Toronto (Broadview North), Ontario
Charming Opportunity in Prime School District Playter Estates Vicinity solid semi-detached 2-storey home awaiting your vision. Nestled on a quiet, tree-lined street near the coveted Playter Estates and within the catchment of top-ranked schools. This well-loved home offers generous principal rooms, original character details, and endless potential to renovate or rebuild. Steps to the Danforth, parks, subway, and vibrant shops. A rare chance to get into this prestigious pocket at an entry-level price. Located just north of the Danforth in East York, 71 Mortimer Avenue offers a prime urban lifestyle in a peaceful, family-friendly setting. With close proximity to both Pape and Broadview subway stations, commuting is effortless, and the nearby Don Valley Parkway provides quick access for drivers. The home is steps from the vibrant shops and cafés of Pape Village, with the Danforth's restaurants, boutiques, and grocery stores including Loblaws and the Big Carrot just a short walk away. This location is rich in green space. Residents enjoy easy access to Withrow Park, Todmorden Mills Park and trails, Riverdale Park East, Don Valley Trails, and Logan Avenue Parkette offering everything from playgrounds and picnic areas to bike paths and scenic lookouts. While not within the Jackman Avenue JPS boundary, 71 Mortimer falls within the Chester Elementary and Westwood Middle School catchments, both a short walk away. This solid semi-detached home is ideal for renovators, families, or investors looking to enter a thriving east-end neighbourhood with long-term upside. Roof 2019, furnace 2004. Property sold in as is condition. Estate sale - no warranties from seller. (id:55499)
Harvey Kalles Real Estate Ltd.
421 Pompano Court
Oshawa (Samac), Ontario
Welcome to 421 Pompano Court-an impeccably maintained home nestled on a quiet cul-de-sac in Oshawa's desirable Samac community. This inviting residence features a newly renovated kitchen with sleek stainless steel built-in appliances, complemented by a luxurious spa-inspired bathroom. Energy-efficient LED lighting illuminates the space throughout. Enjoy direct access to a serene park from your backyard, offering a perfect blend of tranquility and convenience. Located within walking distance to schools, shopping, and other essential amenities, this home combines modern comfort with an unbeatable location. Linked by foundation. ** This is a linked property.** (id:55499)
Royal LePage Connect Realty
1402 - 20 Richardson Street
Toronto (Waterfront Communities), Ontario
Lighthouse East Tower! Daniels' Steps To Lake! Parking And Locker Incl, Large Bedroom With 2 Baths, Next To Loblaws, The Gardner, Sugar Beach. Easy Access To Ttc. Island Ferry And Union Station.A Walk Or Drive To St. Lawrence Market And The Distillery District. Building Amenities Include A Fitness Centre, Theatre, Arts & Crafts Studio, Garden Prep Studio, Tennis/Basketball Court, And Gardening Plots. Fantastic Opportunity To Be By The Waterfront. (id:55499)
Bay Street Group Inc.
203 - 141 Admiral Road
Toronto (Annex), Ontario
Cozy Brick House On A Quiet Tree Lined Street. Conveniently Located In Between Dupont & St. George Station And Steps To Restaurants, Shops And Grocery Stores In The Popular Neighbourhood Of The Annex Bordering On Yorkville. (id:55499)
RE/MAX Dash Realty
926 - 120 Dallimore Circle
Toronto (Banbury-Don Mills), Ontario
Welcome to your serene retreat in the sky at 120 Dallimore Circle #926, a newly renovated penthouse-level 1-bedroom, 1-bath condo nestled in one of Torontos most desirable midtown pockets. Enjoy rare, unobstructed panoramic views of lush green space and the Toronto skyline the perfect backdrop for morning coffee or sunset unwinding. Set in a quiet, upscale community, this suite offers an ideal balance between city convenience and natural beauty. You're just minutes from the Shops at Don Mills for upscale dining, shopping, and entertainment, and steps from scenic trails, parks, the Don Valley ravine system, and the new LRT. Inside, youll find a modern open-concept layout featuring engineered hardwood floors and 17 pot lights throughout, a sleek kitchen, a brand-new washer, and floor-to-ceiling windows that fill the space with natural light. The large balcony extends your living space into the open air. Premium building amenities include 24-hour concierge and security, a fully equipped fitness centre, indoor pool and hot tub, party and media rooms, guest suites, and ample visitor parking. With quick access to the DVP, Highway 401, and TTC, commuting is effortless. Whether you're a first-time buyer, professional, or investor, this condo delivers luxury, lifestyle, and location in one elegant package. Discover elevated living in one of Torontos best-kept secrets. (id:55499)
Exp Realty
824 - 155 Merchants Wharf
Toronto (Waterfront Communities), Ontario
Welcome to the brand-new, stunning Unit 824 at Aqualuna by Tridel, Toronto's latest architectural marvel and landmark Waterfront property. This elegant 2-bedroom, 2-bathroom residence offers over 900 sq. ft. of refined interior space, paired with a spacious west-facing balcony that invites glowing sunsets and captivating city and lake views, as well as included parking. Thoughtfully designed for elevated living, this unit features premium upgrades including sleek roller shades and custom-made sheer curtains, custom light fixtures, hardwood flooring throughout, and a designer chandelier that adds a touch of sophistication. The open-concept layout is ideal for both relaxing and entertaining, with floor-to-ceiling windows bathing the space in natural light. The gourmet kitchen blends style and function with modern cabinetry and integrated Miele appliances. Two generously sized bedrooms provide comfort and privacy, including a primary suite with a spa-inspired ensuite. Enjoy the added convenience of an in-suite laundry room. At Aqualuna, experience timeless luxury, with world-class amenities such as a state-of-the-art fitness studio, serene outdoor pool and BBQ patio with lake views, stylish party and media rooms, and curated indoor/outdoor spaces. With its striking architecture, expansive terraces, and unbeatable waterfront location, Aqualuna offers an unparalleled lifestyle. Steps to the lake, parks, trails, dining, and transit, the Distillery District, Sugar Beach, essentials like Loblaws and St. Lawrence Market, and the DVP are all within easy reach. Unit 824 is the perfect blend of tranquility and urban energy. (id:55499)
Property.ca Inc.
500 Dufferin Street
Toronto (Little Portugal), Ontario
Welcome to 500 Dufferin st located in the heart of Toronto's vibrant Little Portugal neighbourhood Over $300K in upgrades since 2021: underpinned & waterproofed basement high ceilings , new flat roof (2022), 100-AMP panel, Navien tankless water heater, triple/double-pane windows, new front door (2025), and more. Smart home features include Ecobee thermostat, Philips Hue lighting, Legrand switches, Google Nest doorbell, and electric blinds. Renovated kitchen with Pot lights new (2024) Samsung smart gas range, smart fridge, and LG washer/dryer. Main floor boasts high ceilings, spacious dining/living, and rear extension/home office. Upper floor includes a new bath with a soaker tub, a king-sized primary bedroom with walk-in storage, and a second bedroom with an AC unit. Finished basement suite with full bath, sump/injector pumps, and ample storage. Private backyard oasis with mature grapevine, new stone patio, and shed. Steps to McCormick Park, Alexander Muir/Gladstone PS, Queen West shops/dining, and TTC. Permit street parking available. Abundance of natural light. Just move in and enjoy this turnkey home & make it yours ! (id:55499)
Royal LePage Flower City Realty
1605 - 741 King Street W
Kitchener, Ontario
Location! Location! Location! In the high demand area of Kitchener. This 1 bed, 1 Bath unit comes with customs closets & large terrace is the peak of urban living with its high-tech features. step into this beautiful unit with ultra modern bathroom, a large terrace of high tech features including touch pad interior control, automatic lights, sleek built in appliances, quart counters and a surface parking spot. The bathroom boasts heated floors, while custom closets and large balconies/terraces provide ample storage and outdoor living space. The building itself is a heights modern amenities, including visitor parking, and a large bike storage and repair station. indulge in the huge lounge, with a library, café, cozy fireplaces and seating areas. step onto the outdoor terrace, featuring two saunas, transit train/buses @ door. (id:55499)
Century 21 Green Realty Inc.
922 - 285 Dufferin Street
Toronto (South Parkdale), Ontario
Brand New Luxury 1+1 Suite at XO2 Condos, located at King W St. and Dufferin St. in the heart of Downtown Toronto with full Balcony Is Ready for you to Move In! This spacious 1+Den with 1 Full Bathroom features amazing West Views with extra natural light, floor to ceiling windows. The perfect layout provides more living space. Your new lifestyle starts from Vibrant Liberty village where all fashionistas love with commuting to the financial District via the 504 streetcar or Go Train at Exhibition Go. Enjoy the sleek European designer kitchen with top-of-the-line Built-in appliances, elegant quartz countertops, and expertly crafted cabinetry. Fantastic full Amenities: 24/7 concierge services, Fitness Studio, Boxing Lounge, Think Tank, Residents Lounge, Kids Zone and Playground, Game Zone, Golf Simulator, a Bocce Court, Private Dining Room, Entertainment Kitchen, party room & Outdoor Dining and BBQs Designed for your leisure and entertainment! Excellent walk score (95/100) & perfect transit score of (100/100)! You'll Have Effortless Access To Top-Tier Dining, Grocery Stores, Banking and Shopping at Longo's & Metro, Shoppers Drug Mart and all the best of Downtown Living. This property offers unparalleled convenience and access to everything the city has to offer. Don't Miss This Rare Opportunity to Embrace Modern Vibrant Liberty Village In A Brand-New Space. A must-see! (id:55499)
Royal LePage Your Community Realty
145 Pineridge Gate
Gravenhurst (Muskoka (S)), Ontario
Top 5 Reasons You Will Love This Home: 1) Settled into the heart of the highly sought-after Pineridge Gate Community, this charming three bedroom, three bathroom bungalow welcomes you with warmth and ease, offering a seamless design and unbeatable convenience in a place you'll be proud to call home 2) Framed by serene forest views, the backyard unfolds like a private retreat, presenting a peaceful, picture-perfect setting where you can unwind and reconnect with nature 3) Fully finished lower level expanding the homes comfort and versatility, featuring a spacious living area perfect for movie nights, a full bathroom, and an extra bedroom that's ideal for overnight guests or extended family 4) Conveniently located near the town of Gravenhurst, with easy access to shops, dining, and essential amenities 5) Experience the gateway to Muskoka, surrounded by breathtaking lakes and scenic waterways, perfect for year-round outdoor adventures. 1,562 above grade sq.ft. plus a finished basement. Visit our website for more detailed information. (id:55499)
Faris Team Real Estate
Faris Team Real Estate Brokerage
133 Amulet Crescent
Richmond Hill (Rouge Woods), Ontario
Convenience Location!End-Unit Freehold Townhome Like Semi In Demand Location*Bright And Clean*Hardwood Floor On Main Floor*Open Concept*Master Roor W/4-Piece Ensuite With Soaker Tub & Sep Shower*Fully Fenced Back Yard*Close To Schools And All Amenities: Bus Stop, School,Stores,Easy Access To Hwy 404. (id:55499)
RE/MAX Partners Realty Inc.
Lower - 95 Braemar Avenue
Toronto (Yonge-Eglinton), Ontario
Self contained, clean and bright one bedroom unit at Eglinton and Avenue Rd. Great safe area close to transit and easy to get to downtown or the highway for access to the GTA. One very large bedroom. Windows are large and above grade so does not feel like a lower level. Freshly painted. Street parking available through the city (fee) Quiet street. Steps from amenities. (id:55499)
Royal LePage Signature Realty
6257 Dunn Street
Niagara Falls (Dorchester), Ontario
Welcome to Annas Bed & Breakfast a licensed B&B in the heart of Niagara Falls, just a 15-minute walk to the Casino and Horseshoe Falls. This charming, well-maintained home offers 7 spacious suites (8 beds) and 8 bathrooms on a large 61' x 177' lot, complete with beautiful gardens, mature trees, and ample parking. Turnkey opportunity with income potential run your own business while living in a beautiful home! Close to Lundy's Lane, QEW, shopping, and all Niagara attractions. The home has been upgraded to meet fire code requirements for B&B operation and features a newer roof (2017). Detached double garage plus room for 8+ cars. Enjoy hardwood and tile flooring throughout, a formal living and dining room with fireplace, and a finished basement featuring two additional ensuites, a gym, and laundry room. (id:55499)
Royal LePage NRC Realty
47 Weir Street N
Hamilton (Homeside), Ontario
LOVELY DETACHED HOME AT 47 WEIR ST. N. GREAT INVESTMENT FOR RENTAL OR A WONDERFUL FAMILY OPPORTUNITY TO ENJOY THESE MANY UPDATED FEATURES . THREE (3) GREAT SIZED BEDROOMS, NEWER FURNACE & AC ( 2022), ALL INTERIOR DOORS , FRONT DOOR & SIDE DOOR ARE NEW. FRESHLY PAINTED & RENEWED INTERIOR. NEW KITCHEN & 2 PC WASHROOM W/OFFICE ON MAIN FLOOR OFF KITCHEN. ( VIRTUALLY STAGED PHOTOS AVAIALBLE TO SHOW WHAT IS POSSIBLE ) ,ROOF SHINGLES (2018) BSMT. WATERPROOFED (2022) WITH TRANSFERABLE WARRANTY, NEW STAIRS TO UPPER LEVEL, SIDE DOOR TO MAIN LEVEL HAD STAIRS REFACED, ALL BATHROOMS UPDATED, MAIN HOME WINDOWS REPLACED NEW 2024/2025 I.E. FRONT , KITCHEN, UPPER ( 50% OF HOUSE NEW WINDOWS )LONG SIDE LANE PRIVATE WITH PARKING FOR 3 CARS OR MORE IF CARS SMALL. NEW SOD IN REAR WITH SHED . DECK IN REAR/FRONT VERANDA NEWLY STAINED, DRESSED & REINFORCED, LOCATED CLOSE TO SCHOOLS , HWY, SHOPPING AND SO MUCH MORE. THIS IS A GREAT OPPORTUNITY. ** PLEASE NOTE THE PICTURES/TOUR LINKS INCLUDED HAVE VIRTUAL STAGING ATTACHED TO SHOW EVERYONE THE POTENTIAL OF THIS LOVELY HOME. PRE - HOME INSPECTION REPORT AVAILABLE AND APPLIED TO THE PRICING OF THIS HOME . PLEASE APPRECIATE THE WORK THAT HAS BEEN PUT INTO THIS HOME AND SHOW WITH CONFIDENCE. (id:55499)
Royal LePage Elite Realty
214 Blair Creek Drive
Kitchener, Ontario
Welcome to this stunning detached LEGAL DUPLEX generating $3,000/month in rental income, a fantastic mortgage helper in one of Kitchener's top neighborhoods. This spacious 2,845 sq ft home is minutes from the 401, GRT transit, and scenic trails. Step through double doors into a large open foyer with new tile flooring. The main level features a guest room or dining area and an open-concept kitchen/family room with hardwood floors, a new accent wall, updated light fixtures, and a kitchen with granite countertops, stainless steel appliances, extended cabinetry, and lots of natural light. Sliding doors lead to a tranquil backyard with a full deck, gazebo, and green space. Upstairs, new hardwood floors run through four spacious bedrooms, including TWO MASTER BEDROOMS each with private ensuites, offering luxurious comfort and privacy. The additional bedrooms share a Jack-and-Jill or cheater ensuite, making this layout perfect for families or guests. The basement offers a legal 2-bedroom apartment with separate entrance, rec room, and full bath, plus an extra 1-bedroom bachelor/in-law suite. This must-see home wont last book your showing today! (id:55499)
RE/MAX Real Estate Centre Inc.
22 Colonial Court
Hamilton (Corman), Ontario
Discover this fully renovated 4-bedroom home located at the end of a quiet, desirable street. This property boasts numerous upgrades, including fresh paint, new flooring, updated countertops, and a stylish new kitchen backsplash. A newly added washroom on the main floor enhances convenience, while the existing bathrooms have been refreshed as well. The basement offers great potential for a separate apartment with its own private entrance. Inside, enjoy spacious and bright bedrooms along with an open-concept kitchen and living area featuring scenic views. Step outside to a large backyard complete with an in-ground swimming pool. Conveniently situated near Eastgate Square Mall, major highways, schools, parks, and public transit. (id:55499)
Century 21 Property Zone Realty Inc.
5866 Valley Way
Niagara Falls (Cherrywood), Ontario
Live & Earn Model!! Beautifully Upgraded Bungalow- Perfect For First Time Home Buyers, Investors, Growing Families & Those Who Want To Settle-In In The Heart Of Niagara Falls Region!! UNIQUE HOME - Rare Opportunity To Own A Home With Potential Income From 3 UNITS. Not Easy To Find This Layout. This Charming All Brick Bungalow Is Just 5 Mins Drive From All Major Niagara Falls Attractions, Tourist District, Amenities, Parks, Major Hwy, Go Train, Schools, Restaurants, Grocery, Hospital. Extra Wide 71 Feet Front. Comfortable Living Space Inside With Mature Trees Outside. Fully Upgraded, Modern Finishes. Exclusive Private Basement Entrance To 2 Separate Units- LEGAL 2 Bedrooms & 1+1 With Legal Permit. 2 Separate Laundry Units. Upgraded 200 AMP Electrical Panel. Extra Long Private Driveway - 6 Car Parking. Well Lit With Natural Light & Pot Lights Through Out On Both Floors. Carpet Free Home. Freshly Painted Deck. Maximize Your Investment With Strong Cash Flow. This Beautiful Home Is Conveniently Situated In A Family-Friendly Neighbourhood With Very Practical Layout & Close To All Local Amenities, Anything That You can Think Of. A Worthwhile Investment! (id:55499)
RE/MAX Real Estate Centre Inc.
4 Moffat Avenue
Ingersoll (Ingersoll - South), Ontario
Welcome to this beautifully maintained fully detached home offering the perfect blend of privacy, space, and comfort. Boasting 3+1 spacious bedrooms and 4 bathrooms, this home is ideal for growing families or those who love to entertain. The fully finished basement provides versatile space whether for a home office, rec room, or guest suite. A 2-car garage adds convenience, while the no rear neighbors offer rare tranquility and uninterrupted views. Tucked away in a quiet, family-friendly neighborhood and just minutes from Highway 401, this location offers both peaceful living and unbeatable accessibility. Dont miss this opportunity to make it yours! (id:55499)
Ipro Realty Ltd.
554045 Mono Amaranth Townline
Amaranth, Ontario
Prestigious Executive Estate for Lease Must Be Seen View Floor Plan. 4 Bedroom + Den, 5-Acre Private Retreat, Unparalleled Elegance & Privacy. Welcome to an extraordinary living experience a rare opportunity to lease a luxurious executive estate that redefines country living for the modern professional. Situated on 5 acres of manicured privacy, this 4-bedroom + den residence offers unmatched serenity, architectural beauty, and an elevated lifestyle just minutes from the city. From the moment you enter, you're greeted by a show-stopping Great Room with 20-foot ceilings, a wall of floor-to-ceiling windows, and panoramic views that blur the lines between indoors and nature. Natural light floods the home, creating a warm, expansive atmosphere perfect for quiet reflection or sophisticated entertaining. Designed for the professional tenant who demands excellence, this home features a brand-new, chef-inspired kitchen outfitted with premium stainless steel appliances, sleek finishes, and ample space for culinary creativity. The adjoining formal dining room offers the ideal setting for intimate dinners or hosting elegant gatherings. The interior is appointed with rich hardwood floors throughout completely carpet-free for a modern, clean aesthetic. Every detail of the home speaks to comfort, quality, and refined living. Upstairs, the primary suite is a private sanctuary, complete with a lofted retreat ideal for a home office or reading lounge, and your own walk-out balcony overlooking the peaceful grounds. Each bedroom offers generous space, while the den adds flexibility for remote work, study, or guest accommodations. Step outside and immerse yourself in nature. With 5 acres of open space, wooded trails, and absolute tranquility, this is a rare offering for those seeking the balance of luxury and solitude. (id:55499)
RE/MAX Professionals Inc.
Lower - 60 Sandsprings Crescent
Kitchener, Ontario
Bright 2-Bed + Den Walkout Basement in Country Hills 60 Sandsprings Cres, Kitchener This spacious walkout basement offers 2 bedrooms plus an open denperfect for a home office or extra living space. Large windows and hilltop views fill the living area with natural light, while the walkout from both the mudroom and living room leads to a private backyard, creating a seamless indoor-outdoor lifestyle. The modern kitchen features quartz countertops and full-size laundry, with ample storage throughout. Parking is included, with extra spots available, and Highway 7/8 is just minutes away for easy commuting. Conveniently located steps from Forest Glen Plaza with groceries, pharmacy, and transit, and close to top-rated schools like Country Hills, Glencairn, Blessed Sacrament, and Forest Heights CI. Surrounded by parks and trailsincluding Lions, Rittenhouse, and Erinbrookthis home offers both comfort and convenience in one of Kitcheners most established neighbourhoods. (id:55499)
Real Broker Ontario Ltd.
14 Walker Avenue
Hamilton (Stoney Creek), Ontario
A magnificent garage like this one is a rare find! Tucked into a well-loved family-oriented neighbourhood, this home is bright, fresh & move-in ready! Updated flooring (2024) throughout, beautiful with neutral tones that compliment modern decor. Main-floor bedroom or office connects to a full bath, while the kitchen overlooks the fully fenced backyard. Perfect for keeping an eye on kids, pets or just enjoying the view. Walk out directly to the backyard, a huge bonus for dog owners or those who love to entertain outdoors! Lovely patio, charming gazebo, new fencing(2022) & unobstructed views of the grassy area at the Stoney Creek Arena/Rec Centre. Unfinished basement w/high ceilings - bright & open - perfect for finishing an additional living space or exploring in-law suite potential. The show-stopping feature? Oversized garage/workshop (22'x20') built in 2022! Complete w/hydro (gas & water lines ready for future hook up), epoxy coated concrete floor, windows & ceiling-mounted cycle rack, this bright space is a dream for hobbyists, car enthusiasts or create an entertainment hangout. Long driveway - accommodates 5 cars. Additional updates: vinyl siding, exterior insulation, eavestroughs & soffits(2015) new shingles(2024). Highly walkable in the heart of beautiful Olde Town Stoney Creek! Just minutes from shopping, restaurants, bus stops, Niagara Escarpment, Bruce trails & Battlefield Park. Close to QEW, Redhill, LINC & the new Confederation GO Station for easy Toronto commutes. (id:55499)
RE/MAX Escarpment Realty Inc.
1077 Weber Street E
Kitchener, Ontario
Incredible opportunity to own a fully equipped food business, priced to sell and ready for your vision. This versatile space can be rebranded to suit a variety of concepts - Pizza, Fast Food, Cloud Kitchen, or even a Franchise with no restrictions. Features include a spacious 38-seat dining area, large commercial hood, walk-in cooler, and a turnkey kitchen setup. Enjoy a low base rent of $2,862/month until March 2026, increasing modestly to $2,962/month through March 2028. Total rent including TMI is just $3,835/month, with an option to renew for an additional 5 years. Backed by a loyal customer base and strong growth potential, this is your chance to build or expand your brand in a high-demand location. Don't miss out, book your private showing today! (id:55499)
Search Realty
278 Wellandvale Drive
Welland (N. Welland), Ontario
Welcome to this modern-built 4-bedroom, 4-bathroom home, offering over 2000+ sq ft of contemporary living space. Situated with a picturesque pond view right in the backyard, this home boasts a spacious layout featuring a separate living room, a great room, and a formal dining area, complemented by a large modern kitchen perfect for culinary enthusiasts. Two-bedroom come with attached washrooms, providing added comfort and privacy. The home also includes a convenient mudroom, a double garage, and parking for additional cars in the driveway. With its prime location near Niagara College Welland Campus, grocery stores, public transit, and all essential amenities, this move-in-ready home offers the perfect blend of luxury and convenience. Don't miss the chance to live in this stunning property! SS appliances and window coverings as well. (id:55499)
Exp Realty
63 Wellington South
Cambridge, Ontario
Welcome to this beautifully maintained executive home offering just over 2600 sqft, blending luxury, comfort, and functionality. The exterior features a striking combination of siding and stonework, while custom California shutters enhance every room across all levels, providing a polished, cohesive look and optimal light control. Inside, the main level boasts gleaming hardwood floors, a spacious living and dining area, and a chefs kitchen with a walk-in pantry - perfect for both everyday living and entertaining. Enjoy the warmth of a gas fireplace on both the main and lower levels, ideal for cozy evenings. From the main floor, walk out onto a brand-new, expansive deck, perfect for hosting or relaxing outdoors. On the 3rd level, the primary bedroom offers a spa-like ensuite and generous walk-in closet, and the second bedroom also features a private ensuite, ideal for guests or family. A bright 4th level with vaulted ceilings offers incredible flexibility and includes walk-out access to a second private deck. Ideal as a third bedroom, home office, reading nook, or studio. This property combines elegant features with smart design, offering ample indoor and outdoor living. Parking is no issue with a 2-car garage and 2-car driveway, offering room for up to 4 vehicles, plus extra visitor parking. Whether entertaining guests or enjoying a quiet night by the fire, this home is built for comfort and style. Convenient walking distance to trails along the Grand River, farmers market, cafes, Dunfield Theatre, Southworks & University of Waterloo School of Architecture. (id:55499)
RE/MAX Real Estate Centre Inc.
4636 Lee Avenue
Niagara Falls (Ascot), Ontario
Sleek. Sophisticated. Spectacular. Welcome to 4636 Lee Avenue a newly built custom residence where modern design meets timeless elegance. Thoughtfully curated with meticulous attention to detail, this home showcases flawless finishes throughout its expansive layout. The striking exterior features a timeless stone and stucco façade, paired with a freshly paved driveway and an impressive double car garage for unmatched curb appeal.Step inside to a grand foyer that immediately sets the tone, flanked by a stylish powder room and a spacious mudroom complete with floor-to-ceiling custom cabinetry for elevated storage solutions. Rich 24 x 24 tile flooring guides you into the heart of the home an open-concept living space with soaring ceilings that elevate the sense of light, volume, and grandeur.The gourmet kitchen, elegant dining area, and inviting living room flow seamlessly together, anchored by a stunning Opti-Myst fireplace. Perfectly placed, this contemporary feature subtly defines each space while preserving the open and airy feel ideal for both refined entertaining and relaxed everyday living.The luxury continues in the fully finished basement, offering a versatile retreat that includes a sleek wet bar, a spacious bedroom, and a beautifully appointed bathroom perfect for guests, in-laws, or an upscale entertainment space. (id:55499)
Housesigma Inc.
10 - 336 Queen Street S
Mississauga (Streetsville), Ontario
Discover the serene private enclave of "Princess Mews" in the charming Streetsville community! This exquisite 3-bedroom, 3-bathroom detached condo is a rare find in one of Mississauga's most desirable neighborhoods. Stylishly updated, the home boasts a welcoming layout that perfectly blends comfort and sophistication. The bright, eat-in kitchen shines with premium stainless steel appliances, while the spacious primary suite offers a walk-in closet and a luxurious 5-piece semi-ensuite. The finished basement, complete with a custom-built dry bar, adds an extra dimension of style and entertainment. Step outside to one of the largest decks and yards in the complex, a true backyard paradise for hosting or relaxing. Seasonal access to the complex's pool is yours to enjoy, and lawn maintenance is included in the maintenance fee, making life that much easier. This home has seen thoughtful upgrades throughout: EV charger 2023, pot lights 2024, California shutters 2024, updated to electric fireplace 2024, mirrored doors 2024, new microwave 2024, fresh coat of paint in hallways & upstairs 2024/2025 and popcorn ceiling removal in 2024; office added in basement as well as the sleek 3-piece basement bathroom added in 2023; and a new air conditioning unit installed in 2022. With exclusive gated access to the Streetsville GO Station, this property is a commuters dream, offering unparalleled convenience. Nestled in the heart of Streetsville, you'll find yourself steps away from boutique shopping, delectable dining, and the undeniable charm of downtown. This stunning property combines location, elegance, and lifestyle don't miss your chance to make it yours! (id:55499)
Royal LePage Meadowtowne Realty
1 - 105 Campbell Avenue
Toronto (Dovercourt-Wallace Emerson-Junction), Ontario
Absolutely Gorgeous Newly Renovated 3 Bdrm, 2 Baths On 2 Flr, Approx. 1,500 Sq. Ft. Of Modern Open Concept With High End Fixtures & Finishes, Custom Designer Kitchen Wolf Gas Stove, Built-In Thermador Fridge, Built-In D/W, Real Hardwood Floors, Radiant Heat, Central Air, Ensuite Laundry, Pot Lights Thru-Out, Surveillance System, Smart Home Can Be Fully Controlled Remotely, Farmers Market , Skating Rink, Ttc, Vibrant Community, Cafes, Restaurants, Brewery & Tap Room The List Is Endless. No Pets Or Smokers, Aaa Landlord Looking For Aaa Tenants Who Care. (id:55499)
Sutton Group-Tower Realty Ltd.
3 Hobart Gardens
Brampton (Heart Lake East), Ontario
Modern look 3+1 Bed Room and 2+2 Washrooms with extra one spot parking!! Corner Freehold Townhouse For Sale!! New paint, updated kitchen with ceiling pot light!!! High Demand Location!! All High-Efficiency Appliances!! Lots of Privacy!! Bright and Spacious 3 Bedroom Plus Den or One /B/R with Attached 2 Pc washroom!! Modern Eat-In Kitchen With S/S appliances. 9 feet ceiling, Private Driveway And Backyard, No Side Walk. Close to 410 Highway and Trinity Mall, School and parks!! See virtual tour!! (id:55499)
Century 21 Millennium Inc.
707 - 689 The Queensway
Toronto (Stonegate-Queensway), Ontario
Executive Condo Living in the Heart of Stonegate-Queensway. Step into this Brand New, 1,200 Sq. F. 3-bed plus Den, 2-bath, South-West Corner Unit in Reina Condos, where Sophistication meets Style and Luxury! Spend Time on Your 300 Sq. F. south facing Terrace with views of Lake Ontario and the CN Tower or Find Your Tranquility on Your West-facing Balcony for an Afternoon Coffee. Enjoy Hosting in your 9 Foot Ceiling Open Concept Living/Dining/Kitchen/Den area with Floor-to-Ceiling Windows Overlooking the City. Designed with Luxury in mind, this Condo has Full Upgrades and Amenities for Comfortable Living- Stainless Steel Appliances, Full Size Fridge/Microwave, Full-Size Ensuite Washer/Dryer, a Waterfall Centre Island, Built-In Remote Operated Blinds, EV-charger for your Electronic Vehicle, High-Speed Internet, Bike Storage, Pet-Washing Station and a Storage Unit. Ideal for those looking for Spacious Condo Living with Unique State of the Art Amenities and fast/easy access to Downtown Toronto. Spend time in Your Private Fenced-In Courtyard, Play Piano in the Music Room, Workout in the Fitness Studio, or Unwind from Your Day in Serene Yoga Studio, The Library or The Games Room. Children can enjoy their time in the Children's Play Area or Grab Snacks in the Cafe! Walking Distance to Public Transit, Grocery Stores, Schools, Cafes/Restaurants, and the Mimico GO. This Condo can be Fully Furnished upon Request. A Second Parking Spot is Available for an Additional Cost. (id:55499)
Royal LePage Terrequity Realty
3 Sandyshores Drive
Brampton (Sandringham-Wellington), Ontario
3+2 Bed And 2.5+1 Bath Beautiful Detached Home In Brampton Highly Sought Neighborhood Of Sandringham-Wellington Area (Dixie & Bovaird). Legal And Finished Basement With 2Bed, 1Bath, Kitchen And Living With Separate Side Entrance. This 2 Story Detached Brick House Offered A Tranquil Setting With Views Of Pond, Trails, Parkland And Tons Of Upgrades Including 2025 New Furnace. Very Convenient Location: Close To Shopping Mall, Bus Stops, School, Place Of Worship, Hospital and Hwy 410. Complete Wooden Deck In Backyard, Large Porch At Main Entrance And Balcony. No Carpet On Main Floor, 2nd Floor and Basement. Laundry In Main Level And Separate Laundry For Basement. (id:55499)
Realty 21 Inc.
103 - 2560 Eglington Avenue
Mississauga (Central Erin Mills), Ontario
Welcome to your Dream Condo Townhouse Located at 103-2560 Eglington ave W in Mississauga . This Stunning 2-Storey Home Elegantly Blends Modern Design with Functional Living, Featuring Soaring 10-ft Ceilings on the Main Floor and 9-Ft Ceiling on Second Floor. The Open-Concept Layout is enhanced by Elegant Quartz Countertops and Stylish Laminate Florring. It includes a Convenient Main-Floor bedroom, Perfect for Guests, and Two Spacious Bedrooms on the Second Floor, Both with Walk-In Closets. The Master Suite Boasts an en-suite bath, WHile an additional office space on the Second Floor Caters to Work or Study needs. This Exceptional Property not Only Offers modern amenities but also, provides a comfortable living experience in a desirable location, making it an ideal place to call home. Don't miss your chance to make this beautiful townhouse yours! Also included is UNIT 66, LEVEL B; UNIT 179, LEVEL B. PEEL STANDARD CONDOMINIUM PLAN NO. 1008. Seller will not respond to offers before June 20. Allow 72 Hrs irrevocable. Seller schedule to accompany all offers. Buyers to verify taxes. Rental Equipment, Parking, and any Fees. (id:55499)
Index Realty Brokerage Inc.
7221 Danton Promenade
Mississauga (Meadowvale), Ontario
***BACKS DIRECTLY ONTO GORGEOUS PARK WITH DIRECT GATE ENTRY FROM BACKYARD ***LOCATED IN HIGHLY RATED PLUMTREE SCHOOL ZONE****GO STATION 2 MINUTES AWAY****Smart Centres Meadowvale Plaza 3 Minutes; Real Canadian Superstore, Walmart. Winners, Home Depot . Banks and Restaurants 3 Minutes Away***See Virtual Tour For More Pictures & School Information** ***Steps to Plaza with Convenience Store, Pizza, Animal Hospital, Salon, Pharmacy & Clinic!!!! ***Lovely, clean, Updated & Spacious 4 Bedroom Home with Finished Basement with 4 Piece Bathroom. Potential for In-Law Suite! DIRECT Access to Garage! Mud Room (id:55499)
RE/MAX Real Estate Centre Inc.
12 Hewitt Avenue
Toronto (High Park-Swansea), Ontario
Welcome to 12 Hewitt Avenue, a beautifully designed and extensively renovated family home in one of Toronto's most walkable and desirable neighbourhoods. Designed by Fluid Living, this home blends thoughtful architecture with high-end designer finishes to create a truly special living experience. Fully renovated above grade in 2018, including a carefully integrated two-storey addition, this home offers generous space and modern functionality. The basement was professionally underpinned and renovated around 2023, featuring soaring 9-foot ceilings, radiant heated floors throughout the basement, main floor, and primary bathroom, a steam shower, spacious home gym, and a built-in sound system.Custom millwork and extensive built-in storage are seamlessly integrated throughout, complemented by solid core doors, custom office-grade finishes, multiple side gates, and a thoughtfully designed backyard.The professionally landscaped front and back yards were completed in 2023 with in-ground irrigation, adding to the homes curb appeal and outdoor enjoyment. Additional highlights include a cozy fireplace, a very large shed, and a generous layout that stands out in the neighbourhood.Located within the highly sought-after Howard Park Junior Public School catchment, with Humberside Collegiate Institute as the local French Immersion secondary school, this home offers excellent educational options. Nestled steps from High Park and within walking distance to Roncesvalle's Villages vibrant shops, cafes, and amenities, the location perfectly balances quiet, family-friendly living with urban convenience. Commuters will appreciate being less than a 10-minute walk to both the UP Express (8 minute ride to Union Station) and the Bloor subway line, offering quick access to downtown Toronto.This is a rare opportunity to own a thoughtfully designed, high-quality home in one of the city's most coveted communities. (id:55499)
Sotheby's International Realty Canada
6 Lloyd George Avenue
Toronto (Alderwood), Ontario
Huge sunny S/E facing corner lot with detached garage and double driveway. Located just above Long Branch Go Station. Leave the rat race in the city at the end of your day and be on your doorstep in 20 min via the Go! Raised 2 bedroom bungalow with 2 brand new bathrooms and a kitchen ready for it's next chapter (reno quote available). Great starter home. Get out of the condo jungle and in the door of home ownership. This house has two spacious bedrooms plus a huge basement den/bedroom unlike condos at the same price. Stay for a while and add a second floor to make this into a super family home. The basement windows are above grade allowing for good light. Enjoy your mature gardens including Norway Maple & Japanese Maple trees at the front. Gardeners rejoices in the sunny backyard with mature plants including rhubarb, strawberries, Black Eye's Susan's, Lemon Balm, Cutler coneflowers and more. Take a stroll to LCBO, No Frills, Shoppers DM, Marie Curtis Park, the beach or the dog park in 14-20 min. (id:55499)
Freeman Real Estate Ltd.
242 Milkweed Way
Oakville (Br Bronte), Ontario
Welcome to this stunning home in the popular Lakeshore Woods neighborhood! Featuring 4 spacious bedrooms on the main floor and an additional bedroom in the fully finished basement, there's plenty of room for your entire family. Step inside and you'll find a bright living area filled with natural light perfect spot to relax or spend time with friends and family. The separate dining room provides an ideal setting for formal meals and special occasions. The kitchen is a true highlight, offering top-quality stainless steel appliances, white cabinets, quartz countertops, pot lights, and a large center island that's perfect for cooking and casual meals. For added convenience, there's a handy 2-piece powder room on the main floor for guests. Upstairs, the generous primary bedroom is a private retreat with a 4-piece ensuite bathroom and a walk-in closet. The finished basement expands your living space even further with a spacious recreation area, an extra bedroom, and a 3-piece bathroom, perfect for guests or family members wanting their own space. Outside, enjoy the large 2-car garage with inside access and a lovely yard to relax and take in the fresh air. The home is perfectly situated with a full park right across the street, complete with a splash pad, soccer field, basketball court, and kids' playground. You're also within walking distance to the lake, local parks, and more water splash fun. Convenience abounds with a mailbox on the property and great schools nearby, plus a bus service if needed for school commutes. Best of all, there's a beautiful green belt in front of the house, so you'll never have homes blocking your viewjust peaceful, open space.This home truly has everything you need in a wonderful neighborhood. Dont miss your chance to make it yours! (id:55499)
RE/MAX Realty Services Inc.
42 Monaco Court
Brampton (Fletcher's Meadow), Ontario
**Stunning 4-Bedroom Home with In-Law Suite & Ravine Backing A Private Oasis!** Welcome to this beautifully designed 4-bedroom, 4 bathroom home, featuring a **separate family room** and a fully self-contained **in-law suite** in the walkout basement perfect for extended family or rental income. Nestled on a quiet court with no through traffic, this home offers peace and privacy while being just minutes from schools, shopping, transit, and major highways. The main level boasts an open yet functional layout, highlighted by a bright kitchen, spacious living and dining areas, and a **separate family room**ideal for cozy gatherings. **Oversized windows** throughout the home frame breathtaking views of the lush ravine, bringing the outdoors in and filling the space with natural light. Step outside to your **massive, private backyard**, where the serene ravine setting creates a tranquil retreat perfect for entertaining or unwinding in nature. Upstairs, four generously sized bedrooms include a primary suite with an ensuite bathroom and walking closet . The fully finished basement offers a **self-contained in-law suite. With 3 piece bathroom, and private walkout, providing flexibility for guests or additional income potential (just add a kitchenette).With its **quiet court location, ravine backing, oversized windows, and separate living spaces**, this home blends comfort, convenience, and natural beauty. Don't miss this rare opportunity to own a private oasis close to everything! (id:55499)
Realty One Group Flagship
174 - 3050 Erin Centre Boulevard
Mississauga (Churchill Meadows), Ontario
Beautifully renovated two-level end unit townhouse located in a friendly, convenient neighbourhood, featuring two parking spaces, a stylish open-concept living and dining area, and a modern kitchen. Both spacious bedrooms offer walk-in closets and private ensuite bathrooms. Ideally situated just steps from a shopping plaza, Erin Mills Town Centre, community centre, library, parks, top-rated schools, public transit, and a variety of restaurants and amenities. With quick access to Highways 403 and 407, this furnished, move-in ready home is truly a must-see! (id:55499)
Bay Street Group Inc.
99 Benhurst Crescent
Brampton (Northwest Brampton), Ontario
Move-in ready and packed with approx. $60,000 in builder upgrades, this beautifully maintained 3-year-old 4-bedroom detached home with a double car garage and finished legal basement with additional room and kitchen is located in one of the most sought-after neighborhoods. This property is thoughtfully designed for families, investors, or anyone seeking comfort, convenience, and income potential, this home checks all the boxes with its smart layout and premium finishes. The home enjoys an ideal northwest-facing orientation, bringing in abundant natural light throughout the day. Additionally, the kitchen and primary bedroom are positioned in a direction commonly preferred by buyers seeking a sense of balance and enhanced comfort and overall harmony. The main floor showcases upgraded flooring, upgraded tiles, a modern kitchen with upgraded cabinets, screwless switch plates, and a rare walk-in pantry. All bedrooms feature custom closet organizers, and there's a convenient laundry room on the first floor. The primary bedroom is further enhanced with a customized ensuite layout. Custom blinds are installed on all windows, offering a clean and finished look throughout. The finished legal basement features a separate side entrance, a full kitchen, and dedicated laundry, offering a versatile layout ideal for rental income. In addition, it includes a private additional room with its own full kitchen and washroom, providing excellent flexibility for remote work or recreation. Outside, Enjoy professionally finished concrete in the front, side, and backyard, enhanced by a beautifully landscaped flower bed and garden, perfect for outdoor enjoyment. A built-in BBQ gas line adds convenience for entertaining. The no sidewalk lot allows for additional comfort, and the garage features custom storage shelving and an electric vehicle charger-combining practicality with modern comfort. (id:55499)
Homelife/miracle Realty Ltd
41 - 3395 Cliff Road N
Mississauga (Mississauga Valleys), Ontario
Welcome to this lovely 3-bedroom townhouse, perfectly designed for comfort and convenience. Relax on the private rear deck and garden, complete with a fenced terrace that offers peaceful views overlooking the park ideal for morning coffee or evening unwinding. Inside, the beautifully renovated kitchen is a chefs delight, complemented by a separate dining room perfect for family meals or entertaining guests. With spacious living areas and a layout designed for modern living, this home offers plenty of room to spread out and enjoy. This townhome complex features an outdoor pool for summertime fun and lawn maintenance, included in the maintenance fees. Located close to all amenities, including shops, schools, and transit, this townhouse combines lifestyle and location in one inviting package. (id:55499)
Royal LePage Porritt Real Estate
96 Orsett Street
Oakville (Cp College Park), Ontario
Welcome to 96 Orsett Street, a beautifully updated family home nestled in one of Oakville's most established and family-friendly neighbourhoods. Set on a quiet street lined with mature trees and just minutes from top-rated schools, parks, trails, shopping, and Lake Ontario, this home offers the perfect blend of charm, comfort, and convenience. Inside, you'll immediately notice the thoughtful upgrades and modern touches throughout. The main and second floors were refreshed in June 2020 with fresh paint, smooth ceilings, new hardwood flooring upstairs, and energy-efficient LED pot lights that brighten every space. A Nest thermostat adds both style and smart-home functionality. The heart of the home the kitchen underwent a stunning full renovation in April 2024. Featuring brand-new cabinetry, countertops, backsplash, flooring, and pot lights, it also boasts a widened entrance to accommodate larger refrigerators and enhance flow. Additional recent upgrades include a new front entrance floor, an upgraded garage entry door, and a stylish new vanity and mirrors in the second-floor washroom. To top it all off, the roof was replaced in December 2024, offering peace of mind for years to come. Whether you're relaxing indoors or enjoying the vibrant Oakville lifestyle just outside your door, this turnkey property is the one you've been waiting for. Don't miss your chance to call it home. (id:55499)
Bosley Real Estate Ltd.
64 Emmett Avenue
Toronto (Mount Dennis), Ontario
Welcome to 64 Emmett Ave new built 2020. Offers a perfect blend of function, style, comfort w/ Generous room sizes, Large windows, Stunning main level will impress you with spacious uninterrupted flow, & open plan that features ultra sleek kitchen w/quartz counters, Enjoy the convenient main-floor open concept yet cozy living and dining area. The all-new kitchen has a fresh, modern design and an island to make the most of your pre space, the back entrance has a convenient access to an all fenced and private backyard Oasis feeling like you are at home away from home to enjoy your private tropical and relaxation space area for kids, family and pets and gatherings for those warm late nights. Second floor is dedicated to luxurious primary suite fitted w/ walk-in closet, a 4-piece ensuite + 2 other generous bedrooms with walk-in closets plus a 4 piece guest bathroom with a large landing to create the perfect office space area. The Lower level offers an open concept with convenient office space for those working from home with wet bar. private laundry for your convenience and a cold room for extra storage space. You could easily create an income generating bsmt suite, giving you extra financial freedom. Located in the vibrant Mount Dennis friendly neighborhood, you're minutes from Scarlett woods Golf Course, the Humber river, and Fergy Brown Park. Shops, restaurants, and convenient transit options are just around the corner, with a 3-minute walk to the TTC and 5minute drive to the weston GO station and the New Mount Dennis LRT line. Don't miss out on this rare opportunity to own in one of the most desirable area in Toronto will many potential options coming. Natural gas hook up for BBQ in yard. Many other inclusions with the sale of this home please ask your agent for the list of extra inclusions print out. (id:55499)
Royal LePage Ignite Realty
3 Ridgemount Road
Toronto (Humber Heights), Ontario
Absolutely Gorgeous, Renovated From Top To Bottom Detached Bungalow In An Amazing Neighbourhood, The Sought After Westmount Park Area, High Quality Finishes, Tastefully Decorated, Pot Lights, Smart Home Automation, Gourmet Kitchen, Quality Flooring, No Carpet In The Home, Amazing Finished Basement With High Ceiling, Separate Entrance , 2 Extra Large Bedrooms, 2 Washrooms In The Basement, Perfect For The In-Laws And Extra Income. 2 Laundries/ Fireplace, Newer Furnace And AC, Garage With Remote Control And Extra Overhead Storage, Lovely Front Porch, Pleasant And Discreet Neighbours, Beautiful Landscaping And So Much More. This House Is breath-taking And You Will Love To See It. This Is A Must See, Must Have! (id:55499)
Exp Realty
42 Silverstream Road
Brampton (Heart Lake West), Ontario
Meticulously maintained by the original owners, this spacious 4-bedroom, 4-washroom detached home is nestled on a premium 49-foot frontage lot that expands at the rear, offering both impressive curb appeal and a beautifully landscaped backyard garden oasis. Step inside to find an upgraded eat-in kitchen, generous principal rooms, and a functional layout perfect for growing families. The finished basement adds valuable living space ideal for entertaining or multi-generational needs. Located in one of Bramptons most family-friendly neighborhoods Heart Lake West this home is just minutes to top-rated schools, parks, Loafers Lake, Heart Lake Conservation Area, and Hwy 410. A true must-see for buyers seeking space, location, and long-term value in a warm and welcoming community (id:55499)
RE/MAX Metropolis Realty
70 Hogan Manor Drive
Brampton (Northwest Brampton), Ontario
Absolutely Stunning Luxury Freehold END UNIT Town Home In Most Sought After Area. Beautifully Upgraded Townhome Offering Over 2000 Square Feet Of Elegant Finished Living Space ,Bright and spacious With Hardwood Flooring and Potlights Throughout Main And Second Floor. This Home Features Separate Family room And A modern Kitchen With Upgraded Appliances , Quartz Countertops And A Custom Build Island. Enjoy the Cozy Evenings In The Living Room With An Electric Fireplace With Stone Wall And Live Edge Wood Mantle, The Second Floor Offers 3 Spacious Bedrooms, Including A Large Primary Bedroom With A Walk-in Closet And A Luxury Ensuite. Covered Upper And Lower Decks With Upgraded Railing, Flat Ceiling In Living And Dining Room, Blinds Throughout The Home, This Beautiful Home Boasts Double Door Entry Which Leads To Bright Spacious Livingroom And Walkout To Yard. The Finished Basement , Accessible Via A Separate Entrance Through The Garage, Includes A recreation Room And An Additional Washroom- Ideal for Guests , In-Laws Suits, or Potential Income. Just Moment Away From Go Station , Parks, Groceries, Schools And Community Centre. Don't Miss This Rare Opportunity To Own A Meticulously Maintained And Thoughtfully Designed Home !! (id:55499)
RE/MAX West Realty Inc.
12 Wainwright Drive
Brampton (Northwest Brampton), Ontario
WOW! This immaculate, Spic & Span, 4-bedroom, 2-car garage, Detached model home is only 4 years old and backs onto peaceful green space. This Move-in ready home is tastefully Decorated and loaded with upgrades. Long List of features include white oak engineered hardwood flooring and smooth ceilings throughout, 9' ceilings on the main floor, accent walls, a stunning floor-to-ceiling fireplace with large-format porcelain tile surround in the Great Room with floating shelves, and cabinets. The chefs kitchen includes Bosch appliances with a gas stove, upgraded cabinetry, quartz countertops, a chimney-style hood fan, pull-out spice drawer, and pot & pan drawers in the island. Quartz surfaces also extend to all bathrooms and the upstairs laundry room, which comes equipped with LG washer/dryer and a storage closet. Additional upgrades include porcelain tile flooring in wet areas, Hunter Douglas blinds with blackout features in all bedrooms, modern light fixtures throughout, and a spa-inspired master ensuite with a frameless glass shower. The fully fenced backyard is perfect for entertaining, featuring a gas BBQ hookup, upper walkout deck with modern metal pickets, and a lower-level deck. Basement comes with Legal separate entrance from builder, Look out windows, R/I for the Bathroom and A built-in humidifier. This home offers incredible comfort, style, and income potential for future. Show and Sell to your **fussiest** clients. No homes behind the property.. (id:55499)
Loyalty Real Estate








