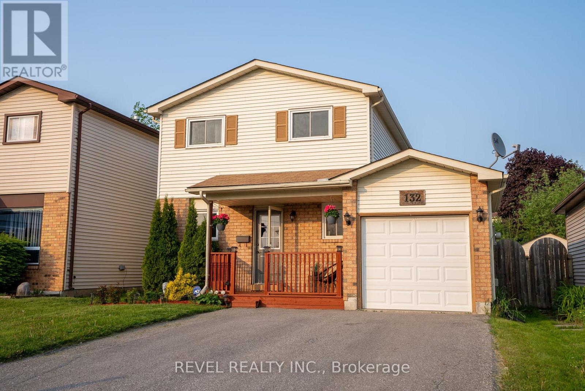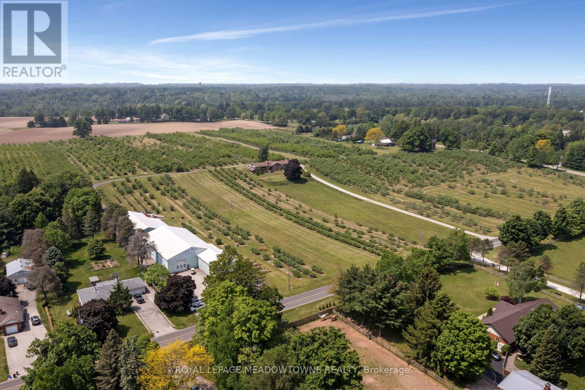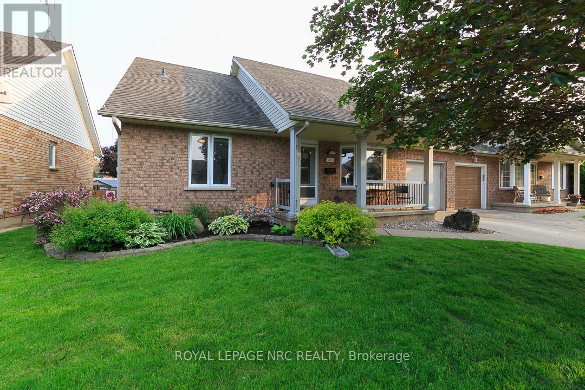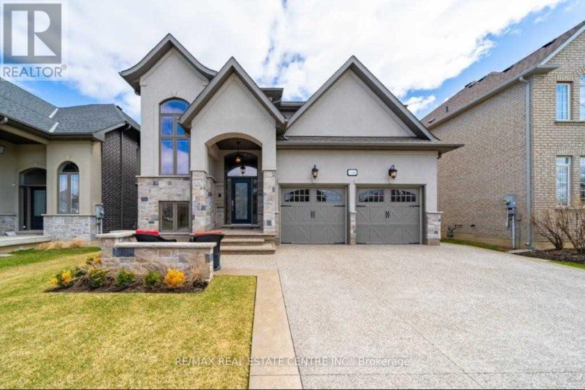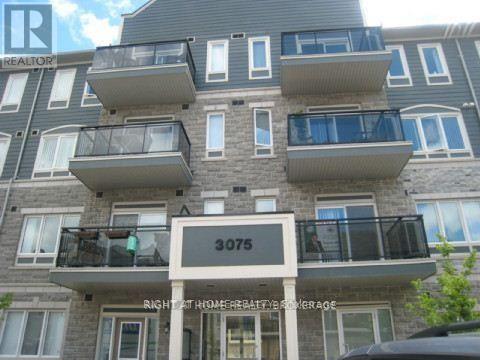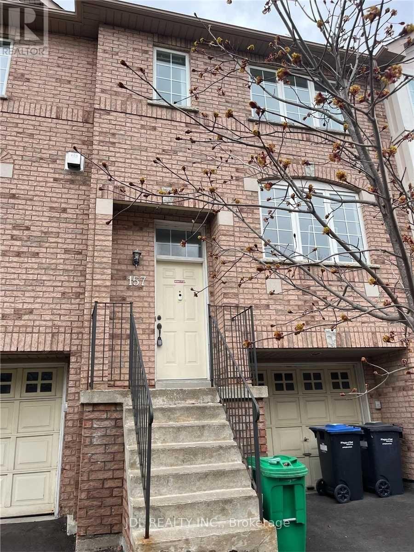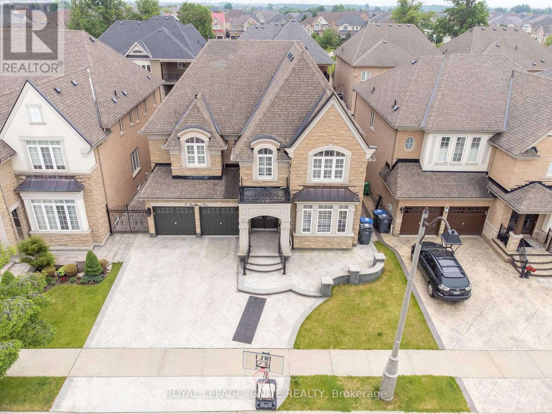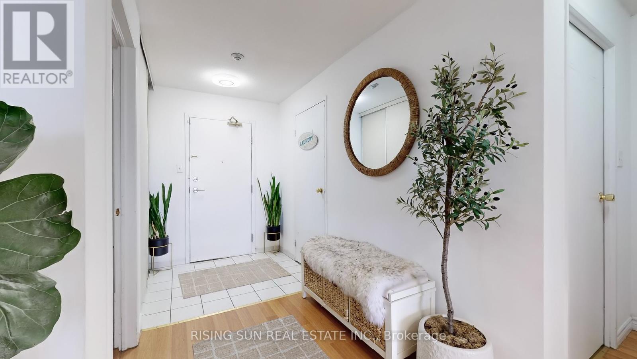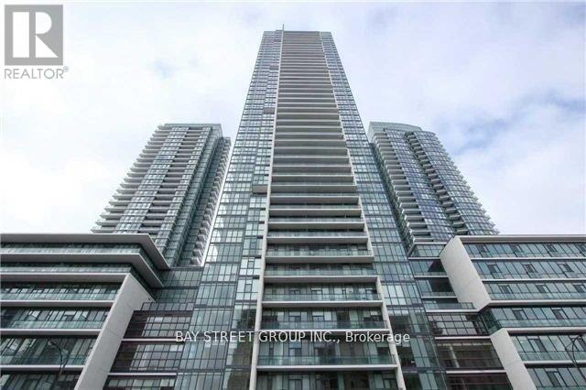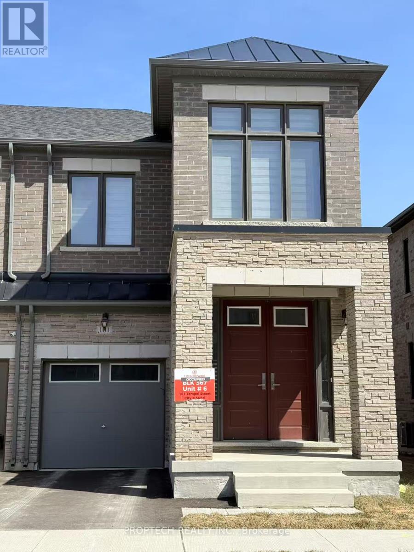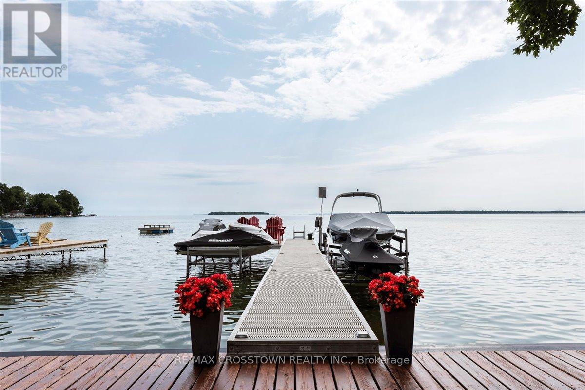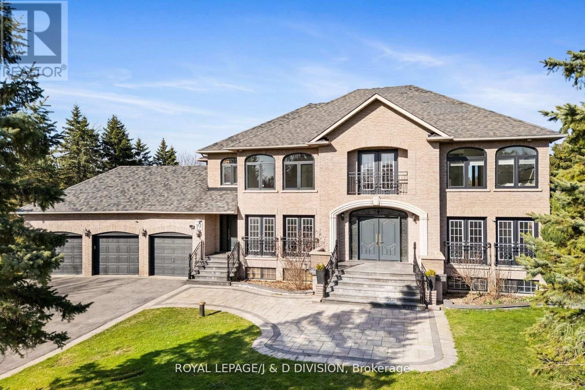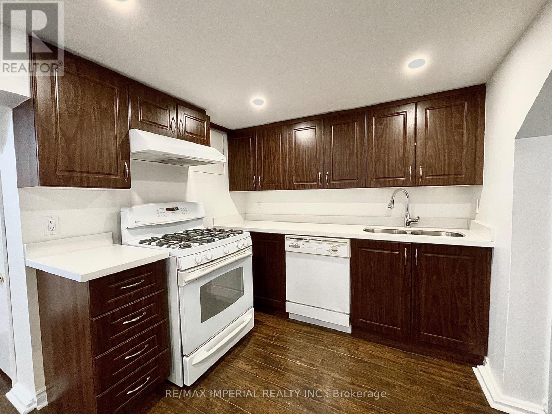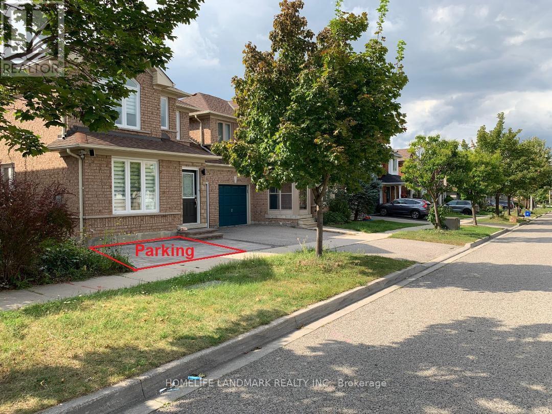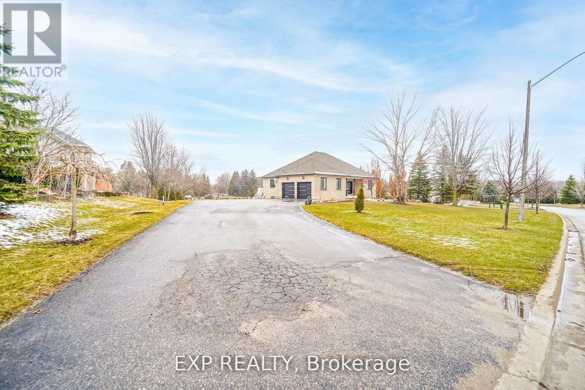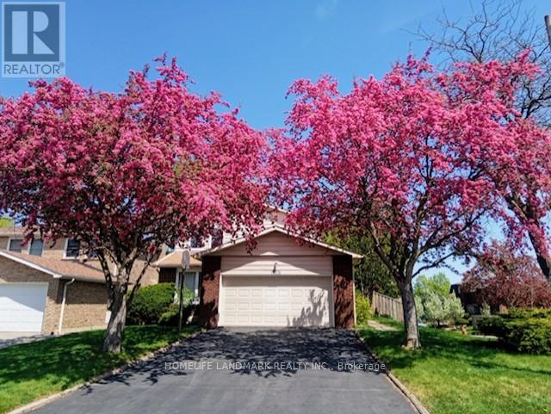132 Peacock Boulevard
Port Hope, Ontario
Welcome to 132 Peacock Blvd Where Charm Meets Comfort in the Heart of Port HopeNestled in a warm, family-friendly neighbourhood, this beautifully updated 3-bedroom, 2-bathroom home is the perfect blend of style, function, and outdoor enjoyment. Step inside to discover a bright, modern kitchen featuring quality appliances, paired with a tastefully renovated main bathroom designed for everyday comfort and ease. The spacious, finished basement adds versatility to the home, ideal for a family room, home office, or play area. Outside, a deep backyard offers rare space for entertaining and relaxing and a large shed for convenient storage. Upgrades throughout including newer windows, furnace, A/C, and roof (all replaced in 2018) offer peace of mind and added value. Whether you're growing your family or settling into a more relaxed lifestyle, this home delivers a wonderful mix of indoor coziness and outdoor living. Close to schools, parks, and local amenities yet tucked away on a quiet street, 132 Peacock Blvd is a rare find and an opportunity you wont want to miss. (id:55499)
Revel Realty Inc.
1453 Milburough Line
Hamilton, Ontario
Located at the high-visibility corner of Milburough Line and Carlisle Road, 1453 Milburough Line is a rare commercial agricultural property in the heart of Carlisle an increasingly popular rural destination for tourism, cycling, and local food ventures. Just a short drive from Toronto and theU.S. border, the area attracts consistent traffic and growing demand for agri-tourism, on-farm retail, and value-added ventures.This 37.68-acre site combines rural charm with high-functioning commercial infrastructure. The1,550 sq ft cidery and retail space is licensed for tastings, sales, and events, and features two14x12 ft drive-in doors, removable French doors for loading or event configuration, 15 ft ceilings,industrial-grade flooring, and two washrooms. Open lawn space provides opportunity for outdoor events, seasonal markets, or tented functions, with ample paved parking on site. The 6,070 sq ft food-grade facility is attached and includes cold storage, radiant propane heating hookups, high ceilings (up to 17 ft), a distillery with tank and exhaust infrastructure, a supervisors office, staff washroom, and secure loading logistics with interior and exterior grade-level doors. The 640 sq ft commercial kitchen area also suits use as a secondary suite or office. Also included is a 2,000 sq ft drive shed with 13 ft ceilings and a 12 x 12 ft overhead door, a1,330 sq ft lean-to for pallet storage, and a premium garage workshop with 6-zone in-floor heating, hoist, insulated storage bay, and central vac ideal for agricultural, mechanical, or distribution purposes. Zoned agricultural with a wide range of permitted uses, the property includes two septic systems, two drilled wells, Bell Fibre internet, transferable liquor licenses, and an established wholesale and retail network. The raised bungalow residence also offers living, staff housing, or rental income, making this a multi-purpose investment with immediate commercial and residential functionality. (id:55499)
Royal LePage Meadowtowne Realty
433 Lydia Street
Sarnia, Ontario
Quaint family home offerings 3+1bed, 3 bath w/ finished bsmt over 1300sqft of living space located in highly sought after High Park neighbourhood steps to top rated schools, parks, shopping, recreation; mins to HWY 402, beaches, Lake Huron, USA. Calling all first-time home buyers, buyers looking to purchase on a budget, investors, & buyers looking to downsize! Large covered porch ideal for morning coffee. Bright foyer entry presents open concept layout. Front living room adjacent from open dining area. Family room w/ french door walk-out to large entertainment deck. Eat-in family style kitchen perfect for growing families. Head upstairs to find 3-spacious beds & full 3-pc bath. Sep-entrance full finished bsmt w/ rec room, additional guest bedroom & utility space. Shared driveway leads to detached garage & backyard perfect for summer enjoyment. (id:55499)
Cmi Real Estate Inc.
242 Clarence Street
Brantford, Ontario
Beautifully Renovated 3-Bedroom Detached Bungalow for Lease Welcome to your next home. This fully renovated detached bungalow features three spacious bedrooms and one modern bathroom, offering comfort, style, and practicality. The bright, open-concept layout includes an updated kitchen that flows seamlessly into the living and dining areas, creating an inviting space for both everyday living and entertaining. Enjoy the outdoors on a beautiful deck, perfect for summer BBQs and relaxing evenings. The private backyard offers additional space for outdoor enjoyment. With convenient access to schools, parks, shopping, and transit. Available immediately. Utilities are extra. (id:55499)
Royal LePage Supreme Realty
5130 Hawthorn Drive
Lincoln (Beamsville), Ontario
This stylish and versatile bungaloft offers comfortable main floor living with the bonus of a finished loft and basement, and is within walking distance to parks, the local arena & library, downtown shops and amenities and elementary schools. The open-concept main level features a refreshed kitchen with quartz counters, island with seating, and a bright, welcoming living space. Bedrooms are ample in size, including a spacious primary with double closets, and the main bathroom has been thoughtfully updated. The upper loft provides flexible space for a home office, den, or guest area, while the finished basement includes a recently added bedroom and a newer 3-pc bathroom, perfect for visitors, hobbies, or extra living space. The fully fenced backyard offers room to entertain on the deck without being high maintenance, striking a great balance between functionality and ease. Being located on a quiet cul-de-sac allows you to equally enjoy your front porch on warm summer evenings, or a great place to enjoy a morning coffee and say hello to the friendly neighbours. Whether you're looking to downsize or buy your first home, this one delivers on location, layout, and lifestyle. (id:55499)
Royal LePage NRC Realty
546 Fifty Road
Hamilton (Stoney Creek), Ontario
Welcome to 546 Fifty Road, located in the highly sought-after Community Beach and Fifty Point neighbourhood of Stoney Creek. This luxurious two-storey home was custom-built in 2016 by Marcasa Homes and offers over 2,700 square feet of beautifully designed living space across the main and second floors. The home features three spacious bedrooms plus a versatile loft. The primary bedroom includes a walk-in closet and a stunning ensuite bathroom with a spa-like glass and tile shower, complete with steam and rain head, body sprayers, and a built-in Caesarstone seat. There are also three additional bathrooms throughout the home. The chef's gourmet kitchen is equipped with Quartzite countertops, a touchless faucet, and a built-in GE Monogram refrigerator. It opens to a gorgeous backyard oasis through a walk-out to a custom deck, ideal for outdoor entertaining and relaxation. This home is filled with high-end upgrades, including built-in ceiling speakers throughout all levels, elegant hardwood flooring, designer light fixtures and pot lights, high tray ceilings, a central vacuum system, durable 35-year roof shingles, a front lawn sprinkler system, and large principal rooms that offer comfort and functionality. The backyard comes complete with full patio furniture, and the garage is outfitted with a lift and ample storage for three cars. The finished basement with an additional bedroom and bathroom is also included. Situated in a convenient location, this home is just a one-minute drive to Lake Ontario, three minutes to Fifty Point Conservation Area, and three minutes to Winona Crossing Shopping Centre. (id:55499)
RE/MAX Real Estate Centre Inc.
24 Macpherson Crescent
Hamilton, Ontario
Brand new home in the Beverly Hills Estates. Beautiful, year-round, all-ages land lease community surrounded by forest and tranquility. Centrally located between Cambridge, Guelph, Waterdown, and Hamilton. 24 MacPherson Cres. is a 2-bedroom, 1-bathroom bungalow on a 38 by 113 lot, providing plenty of space to enjoy inside and out. All new finishes throughout; all new kitchen appliances, new furnace and a new 12 x 20 deck! Community activities include darts, library, children's playground, horseshoe pits, walking paths, and more. Residents of Beverly Hills Estates enjoy access to the community's vibrant Recreation Centre, where a wide variety of social events and activities are regularly organized, fostering connections and friendships among neighbours. From dinners and card games to dances and seasonal parties, theres always something going on. Amenities include billiards, a great room, a warming kitchen, a library exchange, and darts. Outdoors there are horseshoe pits, walking trails, and a children's playground. The community is also conveniently located near several golf courses, such as Pineland Greens, Dragon's Fire, Carlisle Golf and Country Club, and Century Pines. Additionally, residents have easy access to numerous parks, trail systems, and conservation areas, providing plenty of opportunities for outdoor recreation. (id:55499)
RE/MAX Real Estate Centre Inc.
77 Park Park Lane
Hamilton, Ontario
Brand new home in the Beverly Hills Estates. Beautiful, year-round, all-ages land lease community surrounded by forest and tranquility. Centrally located between Cambridge, Guelph, Waterdown, and Hamilton. 77 Park Lane is a 2 bedroom, 2 bathroom bungalow on a 40 by 122 lot, providing plenty of space to enjoy inside and out. All new finishes throughout; all new kitchen appliances, new furnace and a new 12 x 20 deck! Community activities include darts, library, children's playground, horseshoe pits, walking paths, and more. Residents of Beverly Hills Estates enjoy access to the community's vibrant Recreation Centre, where a wide variety of social events and activities are regularly organized, fostering connections and friendships among neighbours. From dinners and card games to dances and seasonal parties, theres always something going on. Amenities include billiards, a great room, a warming kitchen, a library exchange, and darts. Outdoors there are horseshoe pits, walking trails, and a children's playground. The community is also conveniently located near several golf courses, such as Pineland Greens, Dragon's Fire, Carlisle Golf and Country Club, and Century Pines. Additionally, residents have easy access to numerous parks, trail systems, and conservation areas, providing plenty of opportunities for outdoor recreation. (id:55499)
RE/MAX Real Estate Centre Inc.
210 - 3075 Thomas Street
Mississauga (Churchill Meadows), Ontario
Spacious Corner Unit Condo. Very Bright With 3 Balconies,2 Large Bedrooms And 2 Full Baths, Master Bedroom With 3-Pc Ensuite, W/I Closet & W/O To Balcony. Close To Parks, Restaurants, Schools, Hospital And Public Transit. Minutes to Major Hwy And Much More! Excellent Opportunity. Must See*** (id:55499)
Right At Home Realty
157 - 80 Acorn Place
Mississauga (Hurontario), Ontario
Newly Renovated 3 Bedroom Townhome Centrally Located In Mississauga. Open Concept Living & Dining Rm With Hardwood Floors, 3rd floor bedrooms and staircases all replaced with none carpet flooring. Lower Floor Family Room With Walkout To Backyard & Garage Access, Large Sunny Kitchen With Breakfast Area. Close To Hwy403 And Hurontario St, Minutes To Square One, Oceans Food Market, Lcbo And More. (id:55499)
Jdl Realty Inc.
Ph02 - 3650 Kaneff Crescent
Mississauga (Mississauga Valleys), Ontario
Absolute Showstopper Beautiful Elegant Penthouse In One Of The luxurious Building In Heart Of City Center Mississauga With Breathtaking South East Unobstructed Panoramic Views Of Toronto CN Tower & Lake Ontario With Lot Of Daylight. Open Concept Combine Living/Dining Rm, With Upgraded Kitchen With Glass finish kitchen cabinets extremely easy to clean, Combined W Breakfast / Solarium Area W Large Window, Master Bedroom With Walk In Closet & 4 Pc Ensuite. Good Size Den / Family Lounge Can Be Switched Into the 2nd Bedroom. Higher STC Rated Acoustic Underlay Flooring As Downstairs Neighbors Will Not Complain About Noise From Above. No neighbors above The Unit. Maintenance Fee Inclusive Of All Utilities (except cellphone), Envelope Insurance & Use Of Amenities Like Tennis Court, Swimming Pool, Billiards/Pool, Bridge/Card Room, Squash Court & Large Lawn With Walking Trails. Generous Storage Space Inside The Unit With A Walk-In-Closet In Bedroom, Linen Closet & Large Storage Room In Lounge & A Big Coat Closet. New Refrigerator (With Bottom Freezer), New Stacked Washer/Dryer. Walkable Distance From Square One mall & Cooksville Go Station, Mississauga Transit Stops To All Directions Right Outside, Easy Access To Highways 403,410 & QEW, Walking Distance To Local Plaza & Metro, Future LRT At The Door Steps, 24/7 Concierge With Video Monitored Premises & 1 Underground Parking. (id:55499)
Save Max Real Estate Inc.
8 Scotchmere Crescent
Brampton (Bram East), Ontario
Prestigious River stone community. Rosehaven Built "Valiant" Model. Incredible Floor Plan Stone Elevation Home Offers 4605 Sqft (As Per MPAC) Combined Liv/Din W/ Hardwood Flrs. Open Concept Kitchen W/ Huge Center Island, Coffered ceiling in Family Rm Overlooking The Breakfast Area. Main floor huge den can be a bedroom on main floor. room to add full washroom on main floor. Upstairs Leads To 4+1 Generous Size Bdrms. Huge Library just needs a door to make it 5th bedroom. Master Has 5Pc Ensuite & A Massive W/I Closet. 2nd Bdrm Has Its Own 4Pc & W/I Closet. The Other 2 Bdrms Have Access To Semi Ensuite & W/I Closet. Professionally finished open concept basement has all wired in for home theater, massive kitchen, full washroom , one bedroom and one storage room. Separate entrance by the builder. (id:55499)
Royal LePage Ignite Realty
1810 - 5 Rowntree Road
Toronto (Mount Olive-Silverstone-Jamestown), Ontario
Bright and spacious 2 Bedroom plus Den apartment with recently renovated kitchen with white cabinetry , customized Kitchen drawers and quartz kitchen countertops featuring large sunny windows with stunning Southwest views. The open-concept layout offers an elegant flow throughout the living space. Enjoy a beautiful master bedroom complete with a luxurious ensuite bathroom and a generous his and her walk-in closet. The suite also includes a large walk-in laundry room for added convenience.Step out onto two private balconies(walk out from Solarium and Master Bedroom) to relax or entertain. Brand new vanities in both bathrooms and new toilet in main bathroom. This well-appointed condominium comes with rare 3 car parkings, Owned Locker unit and exceptional amenities, including tennis courts, indoor and outdoor pools, a fully equipped gym and sauna.Ideally situated in a prime location within walking distance to TTC transit, shopping plazas, malls, schools, and the library. Just minutes from York University and Humber College, this suite offers both comfort and convenience. All utilities including Cable TV and Internet are included in the maintenance fees. (id:55499)
Rising Sun Real Estate Inc.
4107 - 4070 Confederation Parkway
Mississauga (City Centre), Ontario
Welcome to this stunning and bright two-bedroom luxury condo located in the prestigious Grand Residences of Parkside Village, offering spectacular, unobstructed views of the city skyline. This thoughtfully designed unit features a modern open-concept layout, a stylish kitchen with granite countertops, stainless steel appliances, and extended cabinetryperfect for comfortable daily living and entertaining. Ideally situated in one of Mississaugas most convenient and vibrant neighborhoods, you're just steps away from Square One Shopping Centre, Celebration Square, the Central Library, top-rated schools, and Sheridan Colleges Hazel McCallion Campus, with quick access to major highways for an easy commute. This is the perfect home for professionals or students looking to enjoy a high-quality lifestyle in the heart of the city.Welcome to this stunning and bright two-bedroom luxury condo located in the prestigious Grand Residences of Parkside Village, offering spectacular, unobstructed views of the city skyline. This thoughtfully designed unit features a modern open-concept layout, a stylish kitchen with granite countertops, stainless steel appliances, and extended cabinetryperfect for comfortable daily living and entertaining. Ideally situated in one of Mississaugas most convenient and vibrant neighborhoods, you're just steps away from Square One Shopping Centre, Celebration Square, the Central Library, top-rated schools, and Sheridan Colleges Hazel McCallion Campus, with quick access to major highways for an easy commute. This is the perfect home for professionals or students looking to enjoy a high-quality lifestyle in the heart of the city. (id:55499)
Bay Street Group Inc.
1604 - 4065 Brickstone Mews
Mississauga (City Centre), Ontario
Gorgeous 2 Bdrm 2 Bthrm Luxury Condo Living Corner Unit With 9 Feet Ceiling height and South West Exposure Panoramic View. Sun Filled Open Concept Living & Kitchen. No Carpet, Large Balcony, Walk-In Closet, Stainless Steel Appliances And Much More. Located In The Heart Of Mississauga. Steps From Square One Mall, Cinema, Celebration Square, Sheridan College, Library, Bus Terminals, Restaurants, Schools, Highways, City Centre & YMCA, etc. One underground parking Spot Included. (id:55499)
Real One Realty Inc.
101 Tempel Street
Richmond Hill, Ontario
Welcome to this stunning end-unit corner lot townhouse in the highly sought-after Oakridge Meadows community! Built on 2023, this home features a classic 2-story design with a private deck and backyard, soaring 9-ft ceilings, and elegant hardwood flooring throughout. Enjoy a bright, open-concept kitchen equipped with premium stainless steel appliances, quartz countertops, and an upgraded large single-bowl sink. The spacious dining area overlooks the backyard, perfect for entertaining. Upstairs, you'll find three generously sized bedrooms, each with ample closet space, including a primary suite with a luxurious 4-piece ensuite. The second-floor laundry adds extra convenience, and the basement offers large above-grade windows for plenty of natural light. Located just minutes from Gormley GO Station, Highway 404, Lake Wilcox Park, scenic trails, top-rated schools, community centres, and major retailers, this is a home you won't want to miss! (id:55499)
Proptech Realty Inc.
2301 Crystal Beach Road
Innisfil (Alcona), Ontario
STUNNING WATERFRONT property for sale nestled in the heart of Innisfil. Experience Serene waterfront living in this charming and cozy four-season bungalow with breathtaking views of Lake Simcoe. 33ft waterfront offering sandy bottom for young families and swimmers located steps away from Innisfil beach park. This property features a completely refurbished, two-bedroom, one washroom with open concept living space creating a bright atmosphere. Good size kitchen with ample counter and cupboard space for entertaining. Living room has sliding doors to your family size deck, with gas BBQ hookup, which faces the waterfront. Bonus; newly built in 2021 oversized two-car detached garage, heated and insulated with 60 amp, perfect for a buyer who dreams about plenty of storage and parking for boats, jet skis and waterfront essentials. Close to shopping, school, cafe, restaurants & 14 min. to the 400 for easy commute to Toronto. **Don't miss out on this opportunity for waterfront living**. **EXTRAS** ** please note: camera on premises and is LIVE** (id:55499)
RE/MAX Crosstown Realty Inc.
19 Logan Court
Whitchurch-Stouffville, Ontario
An elegant, estate-style family residence nestled on a prestigious 1.07-acre lot, tucked away on an exclusive cul-de-sac of just nine distinguished homes, overlooking the lush fairways of the Club Link Emerald Hills Golf Course. Set on a premium 174' x 263' expansive lot and surrounded by mature trees, this home offers unmatched privacy and serenity. Boasting nearly 6,000 square feet of refined living space (3,940 sq. ft. above grade + 2,012 sq. ft. on the lower level), the home is enveloped with natural light from expansive floor-to-ceiling windows and multiple walkouts, offering breathtaking views of the surrounding landscape from every principal room and bedroom. The formal living and dining rooms are both adorned with French doors and graceful west-facing views. A grand family/great room, framed by stately columns, features a stunning fireplace, floor-to-ceiling windows, and direct access to the lush east-facing garden, a perfect setting for entertaining and family life. The family-sized eat-in kitchen opens seamlessly to the great room and garden, further enhancing the homes effortless flow and welcoming ambiance. The private primary suite is thoughtfully situated in its own wing and enjoys tranquil east views of the garden and golf course. It includes an expansive walk-in closet and a spa-inspired 6-piece ensuite. Three additional generously sized bedrooms, each with spacious closets and picturesque views of the expansive grounds and golf course, are complemented by two well-appointed bathrooms, completing the second level. The lower level extends the homes living space with a media room, spa room, gym, home office, and recreation area ideal for both relaxation and growing families. A 3-car built-in garage with direct access to the mudroom offers everyday convenience, while the professionally landscaped grounds provide a serene and picturesque outdoor retreat. (id:55499)
Royal LePage/j & D Division
82 Windermere Crescent S
Richmond Hill (South Richvale), Ontario
This House Is In The Very Prestigious Richvale Neighborhood On South Richvale Built-In Elevator: Easy Access To All Floors + Garage. Newer Kitchen, East Garden Views Throughout 1st +2nd Floor. Lots Of Sunlight. Walking Distance To Wildlife Trails, Parks, Schools, And Library. Near Yonge Street, 407, Hwy 7, Viva, Go Station + Future Subway. (id:55499)
RE/MAX Hallmark Realty Ltd.
Bsmt - 254 Browndale Crescent
Richmond Hill (Crosby), Ontario
High Speed Internet Included! Furnished 2-Bedroom, 1-Bathroom Bungalow Basement For Lease With 2 Designated Parking Spaces Included. Professionally Renovated With New Kitchen, Bathroom, Flooring, Closets, And Brand New Furniture. Bright And Spacious With Above-Grade Windows. Top-Ranking Schools Nearby, Steps To Bayview Secondary And Crosby Public School, Public Transit, Parks, Restaurants, Banks, And Shops. Quiet, High-Demand Street Close To Hwy 404 And The Go Station. (id:55499)
RE/MAX Imperial Realty Inc.
18 Holmwood Street
Richmond Hill (Langstaff), Ontario
Renovated Immaculate Basement Apartment In Bayview Glen Neighborhood ,Heart Of Richmond Hill , Laminate Floor modern Kitchen , Bedroom And 4Pc Bathroom, One Driveway parking . Close To Highway 407/404, Viva & Local Transit, Go Station, Public Transit, Shopping, Walmart Super Store, Canadian Tire, School & Parks. Staples, Home Depot. Maximum 2 persons (id:55499)
Homelife Landmark Realty Inc.
59 Garyscholl Road
Vaughan (Vellore Village), Ontario
Luxury Living in Prestigious Vellore Village. Experience upscale living in this beautifully maintained 4+1 Bedroom, 5-bathroom Detached Home in one of Vaughan's most sought-after neighbourhoods. This spacious, sun-filled property offers high-end finishes, an elevator, hardwood floors throughout, upgraded kitchen, and a generous open-concept layout perfect for entertaining. Enjoy a serene backyard, double car garage, finished basement, and proximity to top-rated schools, parks, Highway 400, Vaughan Mills, Cortellucci Vaughan Hospital, SmartCentres Vaughan Shopping Plaza, and Canada's Wonderland. Ideal for professionals and executive families seeking comfort, convenience, and style. (id:55499)
Right At Home Realty
4 Deer Ridge Road
Uxbridge, Ontario
Welcome to 4 Deer Ridge, With over 100K spent on the house, this luxury home nestled among the big lot 145x365 features an amazing outdoor space that rivals some of the best vacation retreats. sit on the private street for maximum privacy. This Meticulously Updated 3 Bedroom Bungalow Offers an Unparalleled Living Experience. Featuring a 2 Car Garage, Manicured Lawns and Gardens, big Deck and a Fully Backyard, the Property Is Designed for Both Comfort and Elegance. Completely renovated from the ground up with high quality workmanship and luxury finishes throughout. New Large windows and doors and interlock. Open-Concept Eat-in Kitchen with Cabinetry, Rich Hardwood Floors and a Large Center Island inviting all to gather. Delightful, spacious layout offers a casual family room with fireplace open to kitchen, while a separate overlooks the fully irrigated front lawn & landscaped front gardens. Sizeable primary suite overlooking the backyard oasis . Take a walk in the woods, to town - this Uxbridge Foxfire estate home offers the best of all worlds! (id:55499)
Exp Realty
46 Flowervale Road
Markham (German Mills), Ontario
Great Opportunity To Own This Charming 4 Bedroom Family Home In The Sought After German Mills Community, Bright And Sun-filled Home With Desirable East, South And West Exposure, Located On The High Elevation In The Neighborhood, Naturally Protected From Flooding. Hardwood Floor Throughout Main Floor And 2nd Floor. All Windows And Furnace Replaced In 2019, Kitchen Updated In 2020 With Stainless Steele Appliances, Custom Cabinetry, Quartz Countertop & Backsplash, And Walk Out To Deck. Formal Living Room And Dining Room, Cozy Family Room With Beautiful Park View, Main Floor Laundry, Good-sized Bedrooms With Large Windows. Side Entrance With Potential For Basement Apartment. The Finished Basement Offers A Large Rec Room, Additional Bedroom/Exercise Room, 3Pc Bath & Workshop. Gorgeous Yard And Deck, No Sidewalk. The School Across The Street Is For Special Needs Students And Has Very Low Enrollment, Making The Street Exceptionally Quiet. It Also Benefits From Priority Snow Removal In Winter Due To The School. Close To Transit, Shops, Parks, Hwy 407 & 404 And Top Ranking Schools-German Mills Ps, Thornlea Secondary School, St Michael Catholic Elementary & St Robert Catholic High School. (id:55499)
Homelife Landmark Realty Inc.

