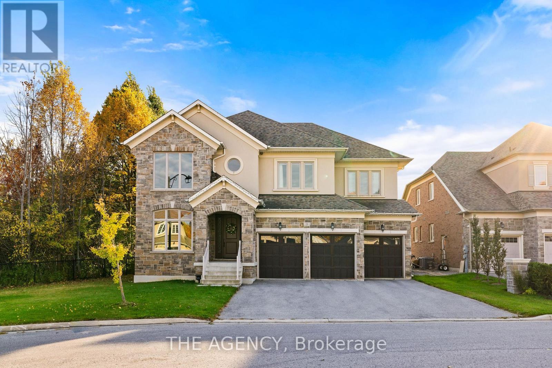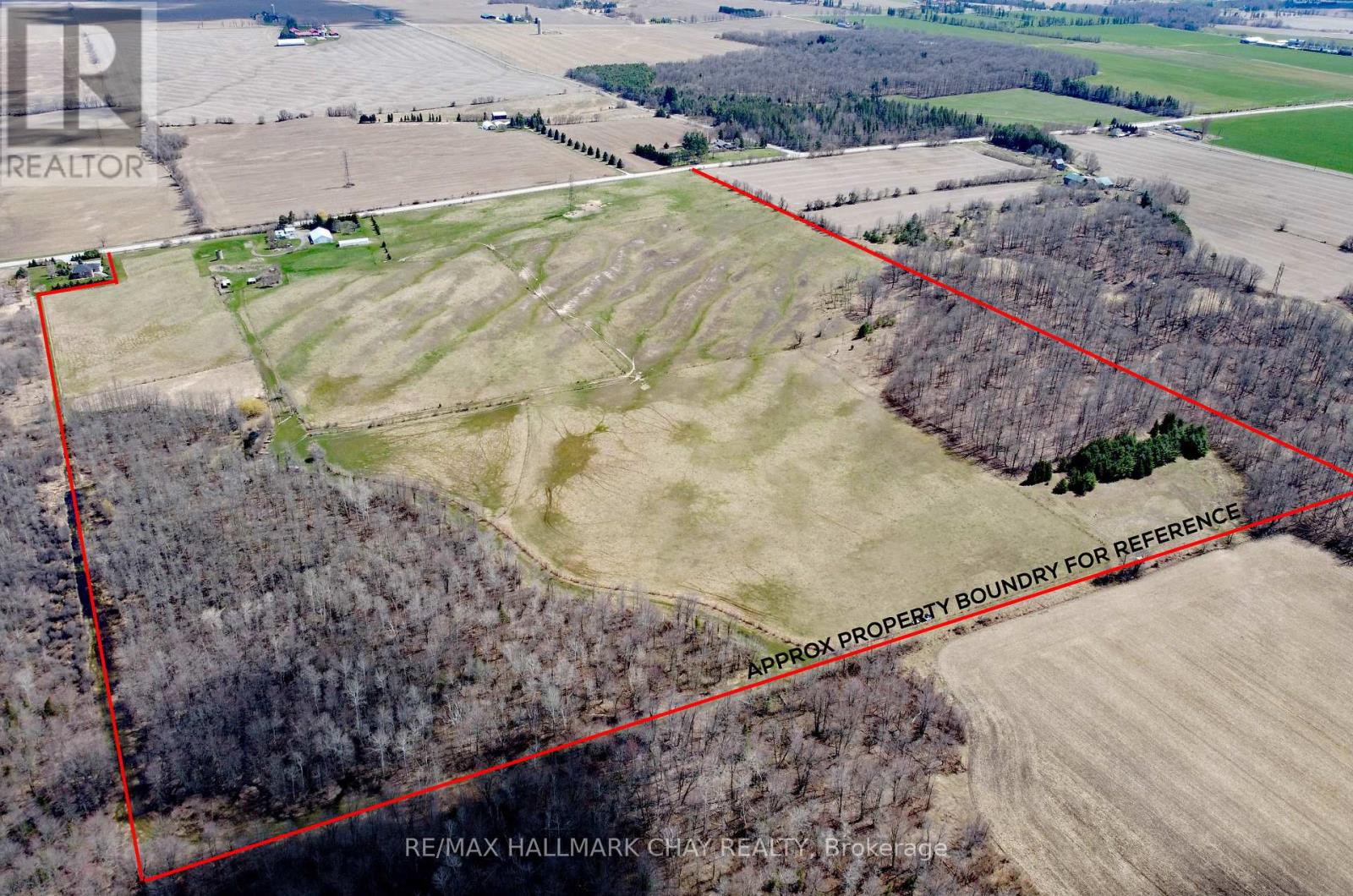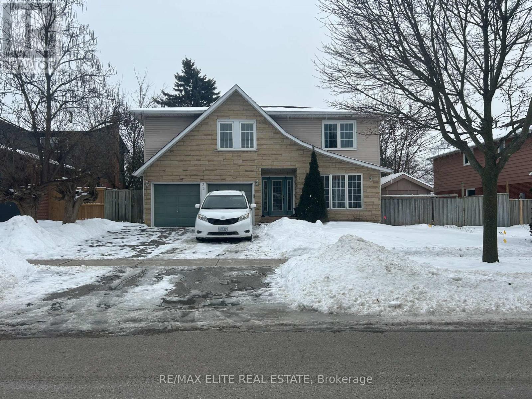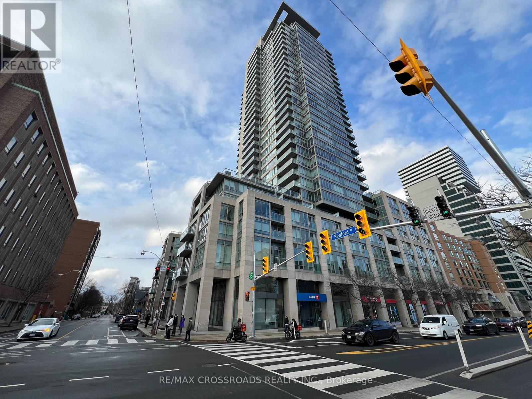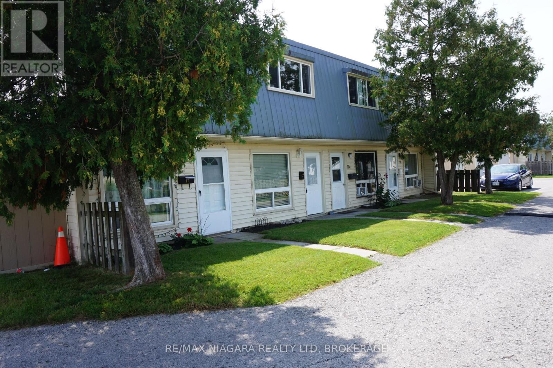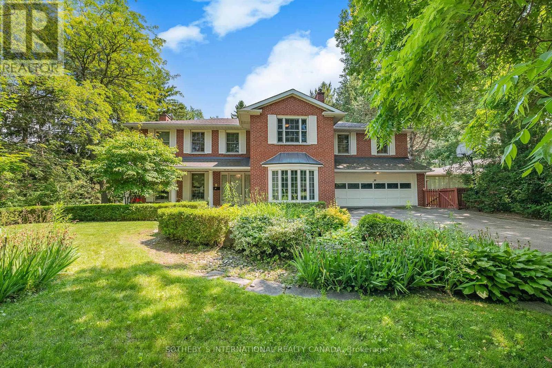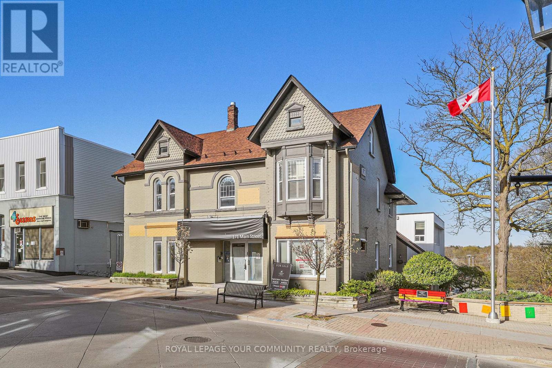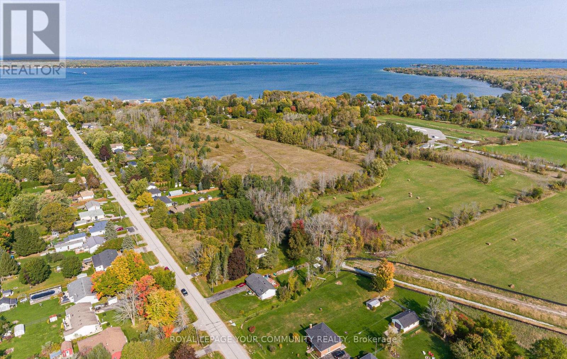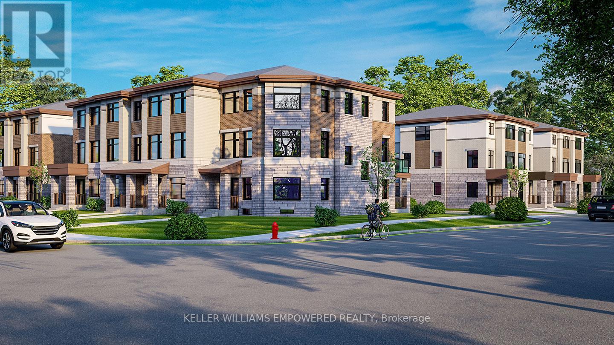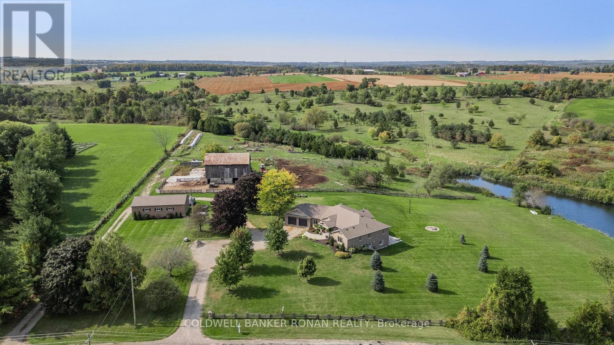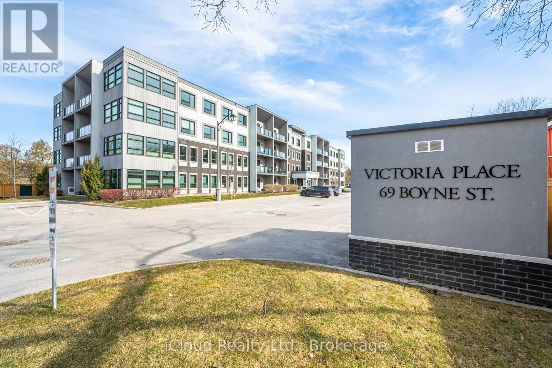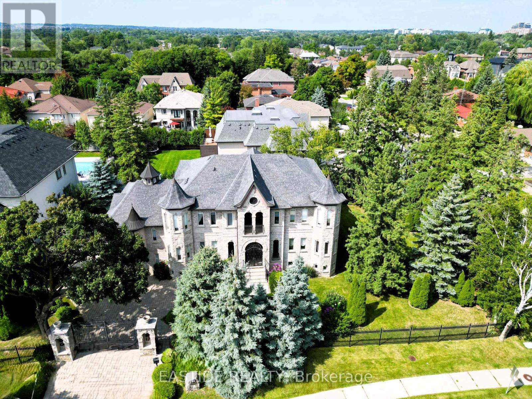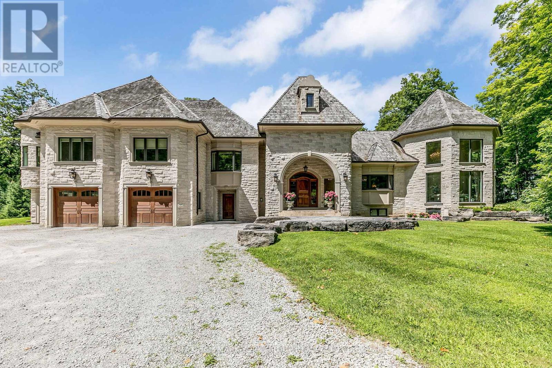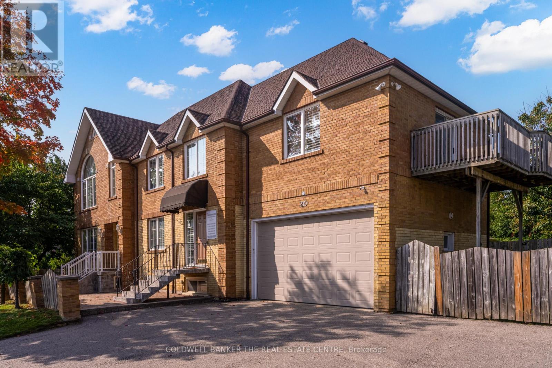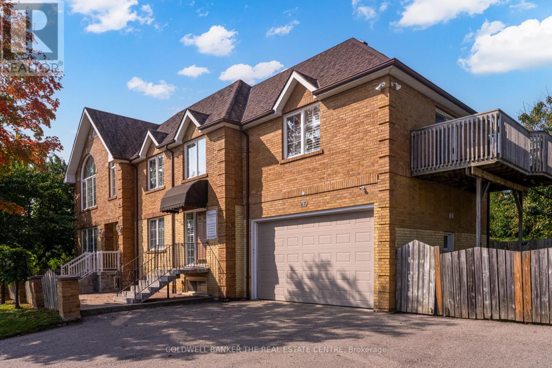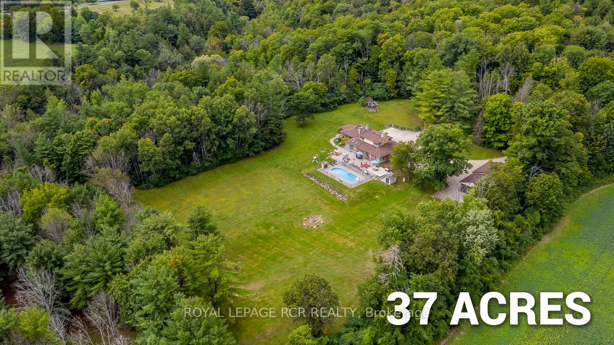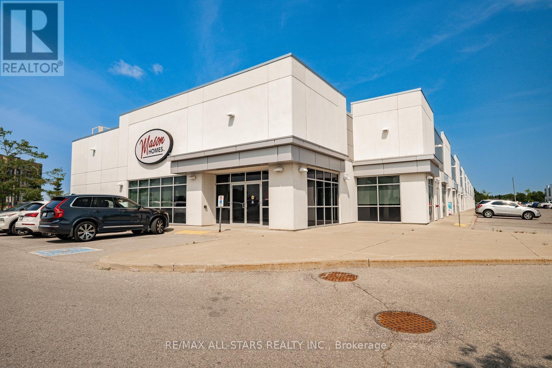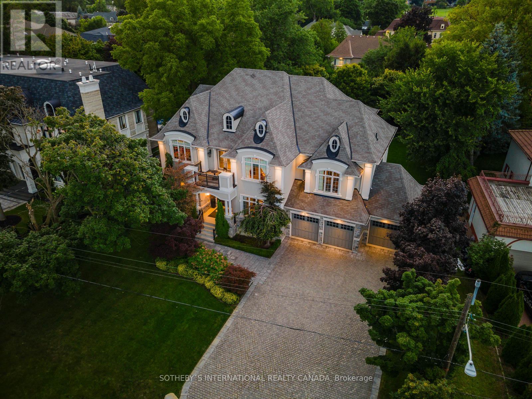256 Johnson Street
Barrie (Georgian Drive), Ontario
All Brick Home Situated Near Hospital, College, Shopping Mall And Highway. Bright And Sunny Kitchen With Walk-Out To Large Entertainment Deck, And Fully Fenced Yard. Large Master Bedroom With 4 Pc Ensuite & W/I Closet. Finished Basement With 2 Pc Bathroom And Large Laundry. 2 Car Garage With I/S Entry And Much More. Don't Miss This Opportunity. Rare 49.21 X 109.9 Ft Lot. (id:55499)
Homelife Classic Realty Inc.
351 Veterans Drive
Barrie (Holly), Ontario
Prime Location Ripe For High-Density Construction with Significant Development Potential perfect For Builders And Developers. The City's approval for Varied High Density Residential Development Projects in the immediate area include Townhouses, Stacked Towns, And Mid-Rise Buildings. This Land Assembly Invites An Array Of Possibilities, Aligning With The City's Vision Of Expansion And Modernization. While Each Property Is Available For Separate Purchase at the stated list price, 146 Harvie Road And 351 Veterans Drive Are Intended To Be Sold Collectively. (id:55499)
RE/MAX Hallmark Chay Realty
14210 7th Concession Road
King, Ontario
Unlock Your Dream: Own two distinctive homes connected by a studio of all dreams, on 3 sprawling acres, just moments from Highway 400 & major arterial roads. This strikes the perfect balance between privacy & accessibility. Imagine the pride of ownership in a space that provides endless possibilities whether you choose to create a multi-generational haven or generate rental income. Outdoor enthusiasts will relish the vast grounds, while those who prefer the comforts of home will appreciate breathtaking views from nearly every window of the residences, boasting just under 5,200 square feet of living space. This is a lifestyle waiting to be embraced. Over the years, the proud owners have masterfully grown this home with a rich tapestry of artistic eras, each layer reflecting their passion for design. From the moment you step inside, you can see how each renovation choice tells a story, showcasing a deep appreciation for various styles & influences that remain a timeless charm. This home is not just one or two residences; its a living gallery that evolves with each artistic era the owner cherishes, inviting all who enter to appreciate the beauty of design & the stories that each layer reveals. **EXTRAS** Please see floorplan for all the rooms in this home (id:55499)
Century 21 Atria Realty Inc.
25 Wedgeport Court
King (Nobleton), Ontario
Welcome to 25 Wedgeport Court, an exquisite residence nestled at the end of a serene cul-de-sac in the prestigious town of Nobleton. Exceptional property boasts a private ravine lot! Offering an unparalleled blend of tranquility and natural beauty, featuring 4+1 large bedrooms and 6 baths all featuring your own walk in closets! Elegant wainscot walls, 5" and scraped hardwood flooring, chefs kitchen w/ top of line appliances, custom cabinetry, 10ft main ceilings, custom mudroom millwork, laundry chute and more! Every detail has been meticulously curated, reflecting an effortless blend of luxury and comfort. Step outside to your very own walking trails and parks, close proximity to Hwy 400 & 427! This one is truly not to be missed, rare opportunity to reside in one of Nobleton's most exclusive streets! **EXTRAS** All electronic light fixtures, all window coverings, irrigation system, all garage door openers. (id:55499)
The Agency
6280 County Rd 15
Adjala-Tosorontio, Ontario
Nestled amongst the gently rolling countryside, this 98.25 acre farm is a testament to rural charm and agricultural opportunity. Located close to Alliston, it offers a perfect blend of tranquility and convenience. The property boasts approximately 68 acres of fully fenced pasture, ideal for livestock grazing and has also been used for crop cultivation, including wheat, barley, hay, oats, and alfalfa. Additionally, about 23 acres of bushland showcase a diverse array of hardwoods and softwoods, with a maple hardwood bush on the south and a softwood bush on the northern side, adorned with ash, poplar, and birch trees. An important piece of this idyllic setting is the farmhouse, featuring 3 bedrooms and 3 bathrooms, along with an accessory main level 1-bedroom apartment, providing versatile living options for extended family or rental income. Practical amenities abound, including a 52'x80' drive shed/workshop with multiple garage doors, including the largest at 14' tall x22' wide, boasting a concrete floor, and multiple welding outlets. A 28'x80' drive-through quonset further enhances functionality, ensuring ample space for equipment and storage needs. Both the house and the shop are equipped with durable steel roofs, offering long-lasting protection and peace of mind. The property's landscape is adorned with an apple orchard in the front yard, adding a touch of agricultural charm, while a spring-fed pond attracts abundant wildlife, creating a harmonious ecosystem for nature enthusiasts. With its strategic location, versatile amenities, and picturesque surroundings, this 98.25-acre farm presents a rare opportunity to embrace a lifestyle of rural serenity, agricultural productivity, and endless possibilities. Don't miss the chance to make this enchanting property your own sanctuary in the countryside. (id:55499)
RE/MAX Hallmark Chay Realty
9 Mayflower Gardens
Adjala-Tosorontio (Colgan), Ontario
Welcome to this modern home designed for both comfort & functionality. Step inside the foyer and be greeted by an inviting open-concept layout with 10ft ceilings t/o. This home features a separate enclosed room w/ soaring 12ft ceilings, ideal for a home office or flex space. The dining room boasts natural light streaming through a large window creating an inviting atmosphere for gatherings and meals. Adjacent to the dining area the butler's room features stone counters and b/i cabinets. The kitchen is a chef's delight w/a a breakfast bar, a walk-in pantry, and w/o to the backyard. Perfectly suited for everyday living and entertaining the living room offers versatility. A mudroom provides easy access to the 3-car tandem garage. The 2nd floor offers a convenient laundry room, hardwood floors T/O & 4 spacious bedrooms. The primary bedroom includes a 5-pc ensuite & a walk-in closet, while each of the 3 additional bedrooms has its own 4-piece ensuite, w/2 of the rooms also featuring WI closets! **EXTRAS** Seize the opportunity to own this 3524sf new home, with over $160k in upgrades, in one of Colgan's most desirable communities. Discover the tranquil elegance of Colgan Crossing, that's Blends modern country living w/contemporary luxury. (id:55499)
Royal LePage Signature Realty
33 Hamilton Hall Drive
Markham (Markham Village), Ontario
Beautiful executive home in peaceful Markham Village , great for employees at nearby Markham/Stouffville hospital and nearby amenities, spacious with furniture, appliances and tv included in rent. List of furniture attached to listing. Very close to Highway 7 and Markham Road shopping and dining experience. and great schools. 4 bedrooms, 3 baths, one room in basement reserved for Landlord's belongings. Nicely appointed kitchen open concept to breakfast area and family room with walkout to backyard. Indoor open to garage with mudroom and sideyard exit. equifax detailed report with score, latest 3 paystubs, job letter, ID, landlord references required. (id:55499)
Comflex Realty Inc.
708 - 5039 Finch Avenue E
Toronto (Agincourt North), Ontario
Spacious and bright Monarch Condo. This rare one-bedroom unit boasts a walk-in closet in the bedroom, a spacious laundry room, and a bathroom with a linen closet for extra storage. Enjoy a private south-facing balcony with serene courtyard views. Residents have access to an array of amenities, including a swimming pool, sauna, two tennis courts, party room, billiards, table tennis, and an exercise room. Ample visitor parking is available for guests. Located just steps from TTC, Woodside Square, and Albert Campbell, with easy access to Hwy 401, this condo offers both comfort and convenience in a highly desirable neighborhood. (id:55499)
Homelife Excelsior Realty Inc.
3003 - 1 Bedford Road
Toronto (Annex), Ontario
Rarely offered unit in one of the most exclusive residences in Toronto. This bright and spacious corner unit sits on a high floor with North West views of the city. This immaculate unit has hardwood flooring throughout, a luxury kitchen with built in appliances, soaring high and smooth ceilings throughout. The primary bedroom has his/hers closets, a large ensuite, and a walkout to 1 of 2 balconies. Enjoy being right in the middle of the Annex/Yorkville, two of the most exclusive communities along with TTC subway, the Mink Mile, U of T, parks, community centres, schools, and much more. The building has a grand lobby with 24 hour security concierge, amenities such as fitness centre, party room, visitor parking. (id:55499)
RE/MAX Crossroads Realty Inc.
1208 - 15 Fort York Boulevard
Toronto (Waterfront Communities), Ontario
Look no further, you're home! Welcome to this spacious 1 Bdrm + large den with a functional layout, updated kitchen and bathroom, as well as spectacular clear East views of the CN Tour, city and lake. Take in the magnificent views from any window and enjoy the sunrise from your balcony. The open-concept design boasts floor-to-ceiling windows that flood the space with natural light. This striking unit provides an ideal blend of luxury, convenience, and style. Just steps away from iconic landmarks like the CN Tower, Rogers Centre, Scotiabank Arena, The Well, and great restaurants and nightlife, you can see and do just about anything in a quick walk. The TTC is also at your doorstep, with easy access to the Gardiner Expressway and Union Station. Next door, you have access to a Community Centre Complete with daily sport programming, a running track, rooftop and more Canoe Landing Park, a fenced dog park, and two Elementary Schools. Benefit from ultra-low maintenance fees while enjoying exceptional amenities including an indoor swimming pool, basketball court, rooftop sky lounge and party room, two gym options, BBQ area, library, sauna, hot tub, kids playroom, office space, and guest suites. Don't miss this opportunity to own an updated and move-in ready condo in one of Toronto's most sought-after buildings! (id:55499)
Our Neighbourhood Realty Inc.
15 - 8646 Willoughby Drive
Niagara Falls (223 - Chippawa), Ontario
Completely remodeled townhouse in Chippawa. Two large bedrooms, 2nd floor laundry, patio, storage unit. Beautiful kitchen. Spotless and immaculate condition. Vacant with immediate possession available. (id:55499)
RE/MAX Niagara Realty Ltd
26 Wilket Road
Toronto (Bridle Path-Sunnybrook-York Mills), Ontario
Exceptional and picturesque property located in one of Toronto's most prestigious neighbourhoods. A vast and impressive lot situated on Wilket Road in a special enclave south of Bayview & York Mills just north of The Bridle Path. This rare & incredible setting provides an alluring backdrop to live in or create your own vision and enjoy the beautiful serene views in this exclusive neighbourbood. The timeless home that currently graces the property features a welcoming foyer, gracious principal rooms, a large eat in kitchen, main floor family room, main floor den, main floor laundry room, powder room and a separate casual entry area. There are 5 spacious bedrooms on the second floor including a primary bedroom retreat overlooking the backyard with a private sitting room, an ensuite bath and two closets. The walk out basement has great space for friends and family to gather with a recreation room, a games room, a 6th bedroom, a 4 piece bathroom and ample storage. Close to the Granite Club,Crescent School,The Toronto French School and the shopping plaza at Bayview & York Mills. All just steps to the park! (id:55499)
Sotheby's International Realty Canada
901 - 17 Bathurst Street
Toronto (Waterfront Communities), Ontario
Dont Miss This Gorgeous 1+1 Bedroom Is Located In One Of Most Recent Luxurious Buildings at Downtown Toronto's Concord City Place. Den with Glass Sliding Door Is a 2nd Bedroom. Modern Designed Kitchen and Spa-like Bathroom. Marble Tile Flooring & Tub/Shower Surround 4 Piece Bathroom. Wood Finished Trims and Doors Throughout, Quartz Countertops, Wide Engineered Wood Flooring.Over 23,000Sf Of Hotel Worthy Amenities include 24-Hr Concierge, Guest Suites,Party Lounge,Dining Room,Guest Suites, Yoga Centre, Pool, Sauna,Cardio Room,Library or Reading Room,Outdoor Patio,Meeting Room Boardroom,Fitness Centre,Dog Spa,Barbecue Facility,Cafe Juice Bar,Kids Playground,Movie Theatre. Steps To Lake, Financial District, Parks, Shopping, Restaurants, Entertainment District, Parks, Schools, Sports Arenas & More! Easy Access To Hwy/Ttc. **EXTRAS** 23,000 sqft. of Upscale Amenities. 24 Hours Concierge and Visitors Parkings Are Free and Paid. Lots of Modern Finishes Throughout. (id:55499)
Bay Street Group Inc.
4904 10th Side Road
Essa, Ontario
Discover this stunning lot with this beautiful all-brick 3 br bungalow, set on a serene 10-acre property- 8 acres of dry land! - . New custom kitchen, complete with new floors, potlights, coffee station, quartz counters /backspash, & stainless appliances - flowing seamlessly into a large dining area that offers breathtaking views of nature! With an open-concept layout, elegantly designed and freshly painted - finished from top to bottom. Renovated bathroom with newly installed tub. Expansive, bright windows creating a warm and inviting living space. Large Living room with beautiful scenic views of the front yard. The impressive lower level features exquisite design & attention to detail, including separate entrance into the basement with a cozy rec room with a wood-burning fireplace, exercise room and an additional bedroom perfect for an extended family. This impeccably maintained home provides ample space for growing families and inspires creativity for artists or hobbyists. This is a peaceful spot to relax, read or enjoy fresh air on your own private walking trails and watch the vibrant birdlife & take in the stunning views. You'll also enjoy a heated inground pool or a soothing hot tub or perhaps sit by the firepit area - making this property truly exceptional. You can also extend the home, add a workshop or maybe severe the land- View Feature List with most home upgrades! **EXTRAS** Converted from oil radiant heat to propane forced air '23, central air '23, Major landscaping '24, window replaced '23, Pool Landscaping, '23, new kitchen' 24, renovated bathroom '23, new flooring '24, well updated '23, new fence '24 (id:55499)
RE/MAX Premier Ragona Sisters Realty
201 - 171 Main Street S
Newmarket (Central Newmarket), Ontario
Location, Location, Location! Located in Historic Vibrant Downtown Newmarket surrounded by numerous shops, restaurants and the new Postmark Hotel Located Across the Street. Great Opportunity to Lease a Commercial Multi-Use Unit. Public Washroom In Building. Steps from Numerous Amenities. Easy Access to Free Surface Municipal Parking Located Just behind Building as well as Plenty of Public Parking Available on Main St. Washroom in Building. (id:55499)
Royal LePage Your Community Realty
4 - 171 Main Street S
Newmarket (Central Newmarket), Ontario
Location Location Location! Located in Historic Vibrant Downtown Newmarket Surrounded By Numerous Shops, Restaurants, And The New Postmark Hotel Located Across The Street. Great Opportunity To Lease A Commercial Multi-unit. Public Washroom In Building. Steps From Numerous Amenities. Easy Access To Free Surface Municipal Parking Located Just Behind Building As Well As Plenty Of Public Parking Available On Main St. Washrooms In Building. (id:55499)
Royal LePage Your Community Realty
102 - 171 Main Street S
Newmarket (Central Newmarket), Ontario
Location Location Location! Located in Historic Vibrant Downtown Newmarket Surrounded By Numerous Shops, Restaurants, And The New Postmark Hotel Located Across The Street. Great Opportunity To Lease A Commercial Multi-unit. Public Washroom In Building. Steps From Numerous Amenities. Easy Access To Free Surface Municipal Parking Located Just Behind Building As Well As Plenty Of Public Parking Available On Main St. Washrooms In Building. (id:55499)
Royal LePage Your Community Realty
301 Millwood Parkway
Vaughan (Vellore Village), Ontario
Welcome To 301 Millwood Parkway, An Astounding Estate That Offers Approximately 13,000 Sq Ft Of Exquisite & Private Living. Completely Custom Built Home Rests On An Idyllic 2.83 Acres Of Opulent Gardens & Ravine. 5+1 Bedrooms, 11 Bathrooms, Grand Foyer, Marble & Stone, Extensive Millwork, & Elevator. This Home Offers Cineplex-Like Sound-Proof Theatre With Custom Seating, Billiards Room, Recreation Room, Fully Outfitted Bar, Temperature Controlled Wine Cellar Holding Apprx 800 Bottles, Gym, Nanny's Suite, Pizza House With Fireplace & Pizza Oven, 2 Gourmet Kitchens (Perfect For Hosting Your Largest Parties/Events), 25 Car Parking, 5+1 Car Garage, Golf Putting Green, Custom His & Her Bathrooms & Walk In's, Coffered Ceiling Heights 11 + Ft. Completely Custom Built Walnut Office With 15ft Ceilings, Heated Garage Floor, Lower Level Heated Floors. Located Minutes Drive From Coveted Kleinburg Villiage. **EXTRAS** State Of The Art Tech, Home Automation, Custom Herringbone Walnut Wood Insets. Coffered Ceilings, Paneled Walls, Honed Calcutta Marble, Book Matched Slabs, Wine Cellar, Theatre, All Appliances, Irrigation System, 5+1 Car Garage (id:55499)
Mccann Realty Group Ltd.
3 Keenan Drive
Adjala-Tosorontio (Loretto), Ontario
Nestled on a street of distinguished estate homes, this may be the crown jewel! From the moment you arrive, it will evoke a sense of unmatched elegance & attention to fine details that are evident both inside & out. This luxurious property offers an extraordinary living experience on an expansive 75' x 160' lot that was designed with both functionality and entertainment in mind. Summer days are spent admiring the nature views from the large composite deck and enjoying the unique lower patio with lounge & dining areas. As night falls, relax in the huge hot tub which also features a retractable glass wall allowing you to control the flow of air during those chilly Fall/Winter months. Inside, 3,452 sqft (per MPAC) of thoughtfully designed space awaits. You may be drawn the grandeur, but the devil is in the details! The main floor is a masterpiece of luxury, with a stunning family room that boasts a soaring ceiling , floor-to-ceiling windows, automatic blinds, and a striking stone fireplace that provides a sense of hominess & warmth. The gourmet kitchen is nothing short of spectacular, equipped with a walk-in pantry, servery, & top-of-the-line Wolf, Sub-Zero, & Miele appliances, perfect for both casual family meals & elegant entertaining. The upper level is highlighted by a grand primary suite, balcony view of the lower level and 3 additional bedrooms all with ensuite baths. Throughout the home you will find an abundance of other thoughtful features including built-in speakers which provide an immersive audio experience, heated ceramic floors, hardwood floors, crown moulding, custom blinds & drapes, pot lights & chandeliers, and many more fine details not listed here. This home is a rare blend of luxury and attention to detail, with every feature meticulously crafted to enhance comfort and elegance. It's a dream home for those seeking refined living in an exclusive neighborhood. **EXTRAS** Lawn irrigation, water treatment, attic lighting, wonderful crafted garden shed, (id:55499)
RE/MAX Hallmark Chay Realty
5 Birch Knoll Road
Georgina (Sutton & Jackson's Point), Ontario
Waterfront Luxury At Its Finest With No Detail Overlooked! Featured On The Most Recent Season of A&E's Lakefront Luxury, This Custom-Built Estate Is Situated On A Secluded 1.65-Acre Lot With 246 Feet Of Water Frontage & An Outdoor Sauna. Park Your Boat At Your 700 Sq Ft Dock With Boat Lift. This Contemporary Show Stopper Featuring Water Views From Almost Every Room. Convenient Elevator From Basement To Main Floor. Open Concept Main Floor Featuring Chefs Kitchen With Custom European Cabinetry, Built-In Stainless Steel Fisher & Paykel & Miele Appliances, Island, Quartz Counters, Custom Electric Blinds & Heated Floors. Curl Up By The Woodburning Fireplace In Living Room With Vaulted Ceiling. Main Floor Featuring 2nd Primary Bed With 3-Piece Ensuite & Walk-In Closet Plus An Additional Spare Bedroom With Semi-Ensuite. Retreat To The Primary Suite On Upper-Level Featuring Balcony, Walk-In Closet & 6-Piece Ensuite. 4th Bedroom Or Office With Heated Floors. Entertain In The Finished Basement With Family Room & Media Room Featuring Gas Fireplace & Walk-Out To Yard. Only 20 Minutes To Hwy 404. Minutes To Town With All Amenities & Walking Distance To The Briars Golf, Resort & Spa. (id:55499)
Exp Realty
Lot 26 Virginia Boulevard
Georgina (Virginia), Ontario
"Cleared, Level Vacant Lot" Just Steps To "Lake Simcoe." Enjoy Boating, Fishing, Kite Surfing, Ice Fishing & Snowmobiling. Short Walk To: Marina & Restaurant (Famous Boondocks Eatery!) Boat Launch. (id:55499)
Royal LePage Your Community Realty
16-17 - 1285 Elgin Mills Road
Richmond Hill (Rouge Woods), Ontario
Established and busy restaurant famous for best quality halal pizza, wings, hamburgers, poutine, chicken sandwiches, fries, and milkshakes. Prime location in premium plaza with Starbucks facing busy Elgin Mills & across from Richmond Green park & Arena; minutes to Hwy 404. Surrounded by high density residential area. Steady sales and excellent income from school orders. Very high-traffic intersection. Don't miss this opportunity. Option to add LLBO. (id:55499)
Homelife/bayview Realty Inc.
15 Colesbrook Road
Richmond Hill (Westbrook), Ontario
One Acre of Prime Development Land, a corner lot fronting on Gamble Road, in the growing Richmond Hill community, between Yonge St. & Bathurst St. Final Stages of Site Plan Approval for construction of 17 Luxury three storey 4 Bedroom, 4 Washroom dwellings consisting of 9 Townhomes and 8 semi-detached homes. Each house has a basement and one car built-in garage. Townhomes average frontage of 19ft & 2430 sqft above grade area. Semi-detached homes average frontage of 23.5ft & 2580 sqft above grade area. The area is undergoing density intensification studies by the Town of Richmond Hill which may result in higher density development opportunities. Existing 3+1 Bdrm, 2+1 washroom, bungalow on property is on a month to month tenancy with a rent of $2500;can assume Tenancy or get vacant possession. This very high demand property is close to all Yonge St. Amenities, Golf Courses, Parks/Trails, Community Centre/Pool, Trillium Woods PS, Richmond Hill HS & St Marguerite D'youville Catholic SS. **EXTRAS** All current drawings, plans & studies of development project shared on conditional offers. Final approvals & registration of Site Plan responsibility of purchaser. Option to assume monthly tenancy of $2500 or get vacant possession. (id:55499)
Keller Williams Empowered Realty
15 Colesbrook Road
Richmond Hill (Westbrook), Ontario
One Acre of Prime Development Land, a corner lot fronting on Gamble Road, in the growing Richmond Hill community, between Yonge St. & Bathurst St. Final Stages of Site Plan Approval for construction of 17 Luxury three storey 4 Bedroom, 4 Washroom dwellings consisting of 9 Townhomes and 8 semi-detached homes. Each house has a basement and one car built-in garage. Townhomes average frontage of 19ft & 2430 sqft above grade area. Semi-detached homes average frontage of 23.5ft & 2580 sqft above grade area. The area is undergoing density intensification studies by the Town of Richmond Hill which may result in higher density development opportunities. Existing 3+1 Bdrm, 2+1 washroom, bungalow on property is on a month to month tenancy with a rent of $2500;can assume Tenancy or get vacant possession. This very high demand property is close to all Yonge St. Amenities, Golf Courses, Parks/Trails, Community Centre/Pool, Trillium Woods PS, Richmond Hill HS & St Marguerite D'youville Catholic SS. **EXTRAS** All current drawings, plans & studies of development project shared on conditional offers. Final approvals & registration of Site Plan responsibility of purchaser. Option to assume monthly tenancy of $2500 or get vacant possession. (id:55499)
Keller Williams Empowered Realty
109 Kennedy Street W
Aurora (Aurora Village), Ontario
This Modern classic contemporary Home features a timeless decor by melding traditional and modern lines. In the Heart of Aurora's Signature Neighborhood, this home offers significant privacy inside and out. This is the widest lot in the area and covers 0.88 acres. Hardwood floors on all 3 levels are connected by open hardwood stairs. The spectacular Master includes a spacious 6 pc Ensuite. There are 4 bedrooms up, each with private 3 pc. Baths. There is a spectacular, all glass Solarium open to the Family room and overlooking the pool. Indulge your senses in the Epicurean Kitchen, open to the Breakfast and Family rooms. This home is an Entertainers' Masterpiece and includes a fully finished basement with a lounge/bar, a TV room and a separate gym. There are full laundry rooms on both the main and second levels. The 3-car garage, has a high ceiling to accommodate Car Lifts and is 32' deep. The backyard contains a large custom pool with an adjoining hot-pool and a lovely Rock Waterfall. square Footages as follow: Lower 2,678 sf, Main 3,354 sf, Upper 2,780 sf, and the Garage is 960 sf. These dimensions are not Official and need to be confirmed by the Buyer. Stunning is the appropriate word to describe this Home, which offers luxurious living right in the middle of one of the most prestigious neighborhoods in Canada. **EXTRAS** Within 5 miles to St. Andrews College for Boys, St. Anne's School for Girls, Country Day School, Pickering College and Aurora Montessori School. 5 miles to Hwy 400 and 404 plus 8 minutes to the Holland Marsh. (id:55499)
Century 21 Heritage Group Ltd.
5174 Concession Rd 4
Adjala-Tosorontio, Ontario
This 125-acre property features a peaceful landscape of rolling meadows, mixed bush, and a large stream-fed pond. The custom-built bungalow, completed in 2017, offers 2,800 square feet of main-floor living with a blend of country and contemporary finishes. The spacious foyer leads to an open-concept kitchen, living, and dining area, designed for seamless flow. Step out from the kitchen onto a covered porch, perfect for enjoying sunsets with picturesque northwest views.The home's north wing includes three generously sized bedrooms, with the primary suite boasting a large walk-in closet and an ensuite. In the south wing, you'll find a walk-in pantry off the kitchen, a huge mudroom with a 2-piece powder room, and access to the insulated garage. The garage is equipped with oversized doors and accommodates four sedans or two large trucks/SUVs. The unfinished walk-out lower level, with radiant in-floor heating and rough-in for a bathroom, is ready for your creative vision. The property includes approximately 65 acres of pasture and 55 acres of arable land, with the potential for more. A well-maintained bank barn is set up for cattle, offering pens and hay/straw storage. Additionally, a 1,500-square-foot shop, half of which is heated and insulated with a full bathroom, is ideal for working on and storage of machines. **EXTRAS** Outdoor wood furnace supplemented with propane (id:55499)
Coldwell Banker Ronan Realty
5174 Concession Rd 4
Adjala-Tosorontio, Ontario
This 125-acre property features a peaceful landscape of rolling meadows, mixed bush, and a large stream-fed pond. The custom-built bungalow, completed in 2017, offers 2,800 square feet of main-floor living with a blend of country and contemporary finishes. The spacious foyer leads to an open-concept kitchen, living, and dining area, designed for seamless flow. Step out from the kitchen onto a covered porch, perfect for enjoying sunsets with picturesque northwest views.The home's north wing includes three generously sized bedrooms, with the primary suite boasting a large walk-in closet and an ensuite. In the south wing, you'll find a walk-in pantry off the kitchen, a huge mudroom with a 2-piece powder room, and access to the insulated garage. The garage is equipped with oversized doors and accommodates four sedans or two large trucks/SUVs. The unfinished walk-out lower level, with radiant in-floor heating and rough-in for a bathroom, is ready for your creative vision. The property includes approximately 65 acres of pasture and 55 acres of arable land, with the potential for more. A well-maintained bank barn is set up for cattle, offering pens and hay/straw storage. Additionally, a 1,500-square-foot shop, half of which is heated and insulated with a full bathroom, is ideal for working on and storage of machines. **EXTRAS** Outdoor wood furnace supplemented with propane (id:55499)
Coldwell Banker Ronan Realty
203 - 200 Town Centre Boulevard
Markham (Unionville), Ontario
A Modern Glass 4 Story Office Building. Located In The Center Of Markham Newly Renovated Common Areas, 2 Elevators, Handicap Access. Directly Across From Markham City Centre And Close To Downtown Markham. Plenty Of Free Surface Parking. Quick Access To 407 & 404. Professional Offices, Private Schools, Fast Food, Cafe Shop, Training Center Or Professional Office. Other Units Available with Flexible Square Footages. (id:55499)
Century 21 Leading Edge Realty Inc.
41 Edgar Avenue
Richmond Hill (South Richvale), Ontario
Rare Move-in Ready Gated Estate on a Sunny **South-Facing Lot **Masterfully crafted, this estate offers over 8,500 square feet of luxurious living space. The grand dome skylight and open-plan design with soaring ceilings provide an abundance of natural light. The residence features herringbone hardwood and Italian porcelain floors throughout.The chefs kitchen and family room open to a covered outdoor living space, complete with a full kitchen. The palatial primary bedroom includes a sitting area, fireplace, and terrace. The spa-like ensuite boasts a beautiful tub and an oversized steam shower.The walk-out lower level is equipped with a full kitchen, laundry, shower, guest room, theatre room, game room, gym, and private nanny quarters. Additional bedrooms are equally impressive, each offering ensuite bathrooms, an electric fireplace, built-in bookcases, and ample closet space.The property includes a three-car garage with the possibility to add three more sub-terrain lifts, basement radiant floor heating, Control 4 automation, and seven fireplaces. Security features include indoor and outdoor cameras and an elevator. The outdoor kitchen is equipped with a built-in gas BBQ, fridge, sink, and faucet. **EXTRAS** All B/I Thermador Appliances,48" Double Oven, 36" Fridge&Freezer, Coffee Maker, Microwave, Dishwasher, Washer, Dryer, Basement Appliances , All Out door Kitchen Equipment , Bbq,Out Door fridge,Speakers, Sprinklers,Automation, Sec Sys, Cvac (id:55499)
Royal LePage Your Community Realty
3rd Flr - 260 Town Centre Boulevard
Markham (Unionville), Ontario
A Modern Glass 3 Story Office Building. Located In The Center Of Markham Newly Renovated Common Areas, 2 Elevators, Handicap Access. Directly Across From Markham City Centre And Close To Downtown Markham. Plenty Of Free Surface Parking. Quick Access To 407 & 404. Professional Offices, Private Schools, Fast Food, Cafe Shop, Training Center Or Professional Office. Other Units Available with Flexible Square Footages. (id:55499)
Century 21 Leading Edge Realty Inc.
201 - 260 Town Centre Boulevard
Markham (Unionville), Ontario
A Modern Glass 3 Story Office Building. Located In The Center Of Markham Newly Renovated Common Areas, 2 Elevators, Handicap Access. Directly Across From Markham City Centre And Close To Downtown Markham. Plenty Of Free Surface Parking. Quick Access To 407 & 404. Professional Offices, Private Schools, Fast Food, Cafe Shop, Training Center Or Professional Office. Other Units Available with Flexible Square Footages. (id:55499)
Century 21 Leading Edge Realty Inc.
402 - 69 Boyne Street N
New Tecumseth (Alliston), Ontario
Top Floor For Supreme Privacy With No One Above!! Not To Mention The Amazing Tree Top Views And The Spectacular Light Show From The Aurora Borealis Viewed From The Living Room, Balcony And The Primary Bedroom. Spacious Primary Bedroom Has An Ample Double Closet. Open Concept Floor Plan. Kitchen Has Quartz Countertops, Backsplash And A Large Centre Island With Room For Plenty Of Seating. Includes Stainless Steel Kitchen Appliances And White Washer & Dryer! High Ceilings Through Out. Convenient Full In Suite Laundry Facilities. Carpet Free With Laminate Flooring. Central Air Conditioning. This Is A Lovely Quiet Sought After Building Ideally Located So Close To, Restaurants, Shops, Schools... About 15 Minutes To The 400, About 10 Minutes to Highway 50, And 5 Minutes To The Honda Manufacturing Plant. (id:55499)
Ipro Realty Ltd.
* 7825-7813 Yonge Street S
Innisfil (Stroud), Ontario
Excellent Commercial development opportunity on Yonge St. in Town of Innisfil, Stroud. Situated just minutes from new proposed Royal Victoria Hospital South Campus, Barrie South Go Train Station and the famous Friday Harbour Resort, 45 min. to Toronto. This Commercial land is 2.014 Acres and has 329 ft. frontage on Yonge St. adjacent to the Stroud Community Centre. 7825 Yonge St is Vacant Land and 7813 has a residential bungalow on it and is currently tenanted. Possible VTB of first Mortgage available. Property has great visual exposure and traffic count. ATTENTION ALL DEVELOPERS, BUILDERS & INVESTORS. (id:55499)
Coldwell Banker The Real Estate Centre
5984 3rd Line
New Tecumseth, Ontario
Welcome to 5984 3rd Line This sprawling property boasts a charming 4 bedroom, 2 bathroom home situated on 45 acres of picturesque farmland 25 acres currently being used for Wheat and Soy. Nestled amidst the serene countryside, this property offers complete privacy and is a nature lover's paradise. The highlight of this property is its expansive barn and garage, providing ample space for storage, hobbies, or potential agricultural endeavours. Despite its secluded location, this property is conveniently located close to town, offering easy access to amenities while still maintaining a sense of seclusion. Additionally, the views from this property are truly unparalleled, providing a daily backdrop of awe-inspiring natural beauty. Don't miss this incredible opportunity to own a piece of paradise in New Tecumseh, Tottenham. Schedule a showing today and experience the serenity and charm that this property has to offer. (id:55499)
Main Street Realty Ltd.
5984 3rd Line
New Tecumseth, Ontario
Welcome to 5984 3rd Line This sprawling property boasts a charming 4 bedroom, 2 bathroom home situated on 45 acres of picturesque farmland 25 acres is currently being used for wheat and soy beans. Nestled amidst the serene countryside, this property offers complete privacy and is a nature lover's paradise. The highlight of this property is its expansive barn and garage, providing ample space for storage, hobbies, or potential agricultural endeavours. Despite its secluded location, this property is conveniently located close to town, offering easy access to amenities while still maintaining a sense of seclusion. Additionally, the views from this property are truly unparalleled, providing a daily backdrop of awe-inspiring natural beauty. Don't miss this incredible opportunity to own a piece of paradise in New Tecumseh, Tottenham. Schedule a showing today and experience the serenity and charm that this property has to offer. (id:55499)
Main Street Realty Ltd.
15187 Yonge Street
Aurora (Aurora Village), Ontario
Attention all medical doctors, nurses, and investors, an exceptional opportunity to own a turnkey Beauty Clinic Business right at the heart of Aurora on Yonge Street, established business with a llarge list of loyal clientele. Clinic has been renovated with 100k spent in renovations, high-end equipment + inventory and furniture. 3 operating rooms, one reception area. Lease is valid for another 2 years and option to renew for 5. Services currently being provided: Dermal Fillers, Biostimulators (Sculptra &Radiesse), PRP Hair rejuvenation, PRP Skin Rejuvenation, Microneedling, Microneedling PRP , Chemical Peel, Skin boosters, IV Therapy , Medical grade skin care line. (id:55499)
RE/MAX Hallmark Realty Ltd.
54 Maryvale Crescent
Richmond Hill (South Richvale), Ontario
Welcome To 54 Maryvale, a Significant Chateau-Inspired Stone Estate Gated Mansion, Located In The Heart Of The Upscale Richvale Neighborhood. This Magnificent Home Stands In a Class of Its Own, Offering Old World European Charm, Splendor, and Refined Elegance At Every Turn. Gourmet Kitchen, Chefs Delight Featuring Top-Of-The-Line Stainless Steel Appliances, Premium Granite Countertops, Huge Centre Island. Grand Open Concept Formal Dining And Living Room, This Space Is Designed For Grand Entertaining, While Still Offering Comfort And Warmth For Everyday Family Life. Gated Entrance, Impeccable Landscaping And Grand Stone Facade Set The Tone For The Luxury That Awaits Inside. Every Detail Of This Estate Reflects World-Class Materials And Designer Deco, With The Highest Standards Of Craftsmanship Throughout. **EXTRAS** All Existing B/I Appliances, Elfs , 2 Furnces, 2 Ac Units, 4 Gas Fireplaces, Garage Door Opener (id:55499)
Eastide Realty
198 Kennedy Street W
Aurora (Aurora Village), Ontario
Prestigious Kennedy St. West - Aurora's Premier Address In The Heart Of Town. Custom Luxury Built By Kent Homes Featuring Stone/Stucco Construction, on one of Highest and Largest over 1/2 Acre Muskoka-Like Setting 100X220.41 ft Exceptional Natural Highland Lot on Kennedy St.Steps to Great Public Schools :Wellington Public School(Ranking 688/3037) ,Aurora High School(Ranking 35/739),5 minutes drive to Canada No.1 Private Boy Boarding School : St.Andrew's College (founded in 1899), 7 minutes drive to St.Anne 's School(Girl) Roof (2024 ), 18 Feet High Ceilings in Foyer/Family Room, Super Spacious & Bright Primary Bdrm W/Newly Upgraded 6 Pieces Ensuite Overlook Garden,Vaulted Foyer, Gourmet Kit W/Granite, B/I S/S Appliances Incl Thermador Cooktop & Dbl Wall Oven, Fam Rm W/Wet Bar/2-Storey Ceiling, 3 Fireplaces, 6 Bathrooms, Fin W/O Bsmt W/Office & Nanny Bdrm W/3-Pc Ensuite.Breathtaking Backyard Oasis W/Resort Style Living. Relax On A Multitude Of Patios/Deck .Furniture in pics inclued.5250 sqft first and second floor ,2667 sqft level flr inclu 1310 sqft finished area per MPAC (id:55499)
Homelife New World Realty Inc.
1865 Davis Drive W
King, Ontario
Welcome to 1865 Davis Drive, a breathtaking country estate set on 20 sprawling acres of pristine forested land. Embrace the serenity of country living with a serene spring-fed pond and lush landscapes that offer unmatched privacy and tranquility. This exquisite stone-exterior mansion features a gourmet kitchen perfect for any chef, vaulted ceilings and floor-to-ceiling windows that flood the space with natural light, providing stunning views of the surrounding nature. The interior boasts multiple fireplaces, creating a warm and luxurious ambiance throughout. 6 luxurious bedroom suites, 8 bathrooms provide ample space for large families or overnight guests. Step outside to enjoy the outdoor pool, perfect for summer relaxation and entertainment. Additionally, a stunning coach house with its own private pool offers both charm and versatility, ideal for guests or as a retreat space.Experience the best of rural living while enjoying modern amenities in this truly unique and picturesque property. (id:55499)
RE/MAX Hallmark York Group Realty Ltd.
452 Feasby Road
Uxbridge, Ontario
Discovering an extraordinary 10-acre private oasis with luxurious contemporary living at its finest. Enchanted forest surrounds massive table land, providing breathtaking greenery views and ideal setting for outdoor entertaining and large gatherings. Both the primary and secondary buildings are beautifully situated with lush landscapes. With easy access to Uxbridge equestrians, golf courses, ski resorts, fine dinings, optional groceries and shoppings, and fine schools. It also enjoys Markham and Toronto offerings within a 30-min drive. An immensely deep driveway sets seclusion apart from public roads. The tree lined lane and a circular landing gracefully leads an impressive arrival experience. Extensive renovations in 2017 and 2021. (Building #1) Main residence boasts appx 6,500 sf of total living incl 4,400 sf above grade. Main 9 foot ceilings. Popular ground level bedroom with full bath. Plus lower In-law suite. Enormous library/ofce. Fully updated Kitchen, Baths & Laundry. Lavish stone counters, slab surfacing & hardwood floorings. Premium millwork & cabinetry system. A complete set of upscale appliances. Splendid lighting fixtures & chandeliers. Newer Roof. Plenty of newer windows. Main attached garage park appx 6 cars. (Building #2) Detached standing alone additional garage/ workshop building. Appx 2000 sf interior & high appx 15 ft ceilings. An enclosed room, separate furnace, AC, ventilation, moisture barriers, coated flooring, newer roof & drywall, 6 large windows 3 bay doors, 270 AMP/240V e-panels. Ideal for car collectors, workshop pros & man cave champions. The enormous workshop opens to the magnificent outdoor spaces for a wealth of versatile and user friendly possibilities. Private walking trails end with charming gazebo and enlarged decks, inviting relaxing suburb retreats and gorgeous sunset views. For those seeking a perfect blend of tranquility, luxury, and amenity conveniences, this serene sanctuary cultivates endless mindfulness and family growth. (id:55499)
Sotheby's International Realty Canada
210 Jacey Anne Drive
Richmond Hill (Mill Pond), Ontario
A truly unique and highly advantageous investment in the heart of Richmond Hill. Currently operating as a Dental Office & Denture Centre with 3 additional private residential apartments. Zoning allows for a versatile array of uses for main floor office space. Modern layout and high quality finishes throughout. No need to deal with below market rents since residential units are readily vacant and meticulously taken care of. Tremendous upside potential for savvy investors offering a 5.21% cap rate at full capacity. Alternatively, the ideal investment for professionals seeking to open their own practice benefiting with a combined work and live-in space. Stand out in your industry as you mitigate overhead operating costs while maximizing the rental income potential. Drastically eliminate your commute time while increasing efficiency and quality of life. Convenient location with simple public transit accessibility. Strategic corner lot allows for enhanced visibility for high foot traffic directly off Yonge St. Private driveway allows for 12 vehicle parking spaces in tandem with the potential to expand. Oversized garage allows for additional parking / storage space or possible conversion. Truly an exceptional opportunity to enhance your real estate portfolio and fast track your success! **EXTRAS** 1st Floor fully equipped dental office designed to accommodate wide range of dental services. 2nd Floor apartment: spacious 3 bed unit w/ massive loft. Basement: 1 bed & bachelor unit. All 4 units feature functional privacy. 3938 sqft total (id:55499)
Coldwell Banker The Real Estate Centre
210 Jacey Anne Drive
Richmond Hill (Mill Pond), Ontario
A truly unique and highly advantageous investment in the heart of Richmond Hill. Currently operating as a Dental Office & Denture Centre with 3 additional private residential apartments. Zoning allows for a versatile array of uses for main floor office space. Modern layout and high quality finishes throughout. No need to deal with below market rents since residential units are readily vacant and meticulously taken care of. Tremendous upside potential for savvy investors offering a 5.21% cap rate at full capacity. Alternatively, the ideal investment for professionals seeking to open their own practice benefiting with a combined work and live-in space. Stand out in your industry as you mitigate overhead operating costs while maximizing the rental income potential. Drastically eliminate your commute time while increasing efficiency and quality of life. Convenient location with simple public transit accessibility. Strategic corner lot allows for enhanced visibility for high foot traffic directly off Yonge St. Private driveway allows for 12 vehicle parking spaces in tandem with the potential to expand. Oversized garage allows for additional parking / storage space or possible conversion. Truly an exceptional opportunity to enhance your real estate portfolio and fast track your success! **EXTRAS** 1st Floor fully equipped dental office designed to accommodate wide range of dental services. 2nd Floor apartment: spacious 3 bed unit w/ massive loft. Basement: 1 bed & bachelor unit. All 4 units feature functional privacy. 3938 sqft total (id:55499)
Coldwell Banker The Real Estate Centre
16365 Bathurst Street
Newmarket (Summerhill Estates), Ontario
In-Law Suite con't Main DR 3.02 x 2.88 Main LR 3.65 x 3.85 (fireplace) 37 Acres private oasis right in the Town of Newmarket. The property includes a mix of hardwood forest, table land, ravine, and open space. A long driveway leads to the 4 bedroom custom home with a ground level 2 bedroom in-law suite. This spacious residence overlooks a gorgeous pool and beautiful open grounds where wildlife abounds. A detached 3 car garage with storage rounds out the package. (id:55499)
Royal LePage Rcr Realty
1 & 2 - 70 Innovator Avenue
Whitchurch-Stouffville (Stouffville), Ontario
Welcome to the epitome of modern business convenience and style, just a short drive from downtown Toronto. Introducing a state-of-the-art turn key facility designed for builders and entrepreneurs alike. Step into over 5500 square feet of meticulously crafted space, where functionality meets elegance. Ideal for businesses looking to make an impact, this facility boasts everything you need to thrive. A space you can move right into and see your business soar. Whether you're planning a meeting or fostering creativity in your workspace, every detail has been considered to elevate your business operations. Complete with executive offices, open work space, a boardroom, full kitchen and kitchenette. The mezzanine accessible via both an open staircase and elevator further heighten the space. The second unit which connects to the first is outfitted as a decor centre with top line finishes and a welcoming ambiance. Stouffville is close enough to the GTA to benefit from its economic opportunities and customer base, yet far enough to avoid some of the drawbacks of big city costs and congestion. It has good transportation links, including proximity to major highways (e.g., Highway 404) and public transit options, making it accessible for both customers and employees. **EXTRAS** Unit1-3052sqft +1221mezz Unit2-1506sqft. Over 5700sqft of useable space. Roll up door covered by wall which can be removed to access door. Three HVAC units. Units connected by common door inside units. Full brochure available upon request. (id:55499)
RE/MAX All-Stars Realty Inc.
26 Neuchatel Avenue
Vaughan (Vellore Village), Ontario
This lovely freehold townhome located in prestigious Vellore Village, shows pride of ownership. This spacious townhome boasts an attractive open concept main level with laminate floors in the Great Room, and a family size eat-in kitchen with walkout to the patio and backyard. Three excellent size bedrooms on the upper level, the large Primary offering a 4-piece ensuite and a good size walk-in closet. The spacious finished basement with attractive laminate flooring, offers a large Rec room, a 4th bedroom, plus a 3-piece washroom. The basement also has the added convenience of two large storage areas, plus a cold cellar. This lovely home offers internal garage access as well as access from the garage to the back yard. New roof in 2022. Close to all amenities, this is an ideal family home. (id:55499)
Ipro Realty Ltd.
8 Thornhill Avenue
Vaughan (Uplands), Ontario
Exquisite residence by Greenpark in the prestigious Uplands neighborhood, moments from Thornhill Golf Club. Built in 2012, this modern contemporary home features soaring ceilings, marble and hardwood floors, and a refined neutral palette. The glass and silver staircase highlights the gourmet kitchen with a butlers servery and two-way gas fireplace to the family room. The mezzanine level offers a sports lounge with a wet bar. The spacious master retreat includes a luxurious ensuite. The lower level boasts a home spa with an exercise room, sauna, and juice bar leading to a backyard with a world-class deck and lap pool. Situated in one of Thornhills most exclusive communities, this iconic address provides convenient access to top schools, parks, golf courses, and major highways 407, 400, and 404. **EXTRAS** Stainless Steel Fridge, Oven, 6 Gas Burner Cooktop, Convection Oven, Built-In Dish Washer. 2 Warming Ovens. Front Load Washer/Dryer. 2nd Floor Stackable Washer/Dryer, 2 Bev Fridges. Huge Cantina, Tons Of Storage. (id:55499)
Sotheby's International Realty Canada
3378 Yonge Street
Bradford West Gwillimbury (Bradford), Ontario
A Perfect Investment Opportunity To Purchase 100 Acres Of Farmland In An Excellent Location. Just Beside Bustling Yonge St. Connectivity To Highway 404, Highway 400, And Bradford Bypass (Future 404 And 400 Highway Connection). With A 2182 Feet Frontage Along Yonge St and 1392 Feet Frontage Along Line 10. Corner Location, High Exposure. Close To Yonge Street Widening Project. Located On The Border Of York And Simcoe, In An Area Of Major Developer Held Lands For Residential And Neighborhood Commercial Developments. This Property Features A Cozy 1,500 to 2,000 Sq. Ft. Four-Bedroom House; A 10,000 Sq. Ft. Warehouse Equipped With Office, Washroom, Heating, AC And 600 Amp Hydro Service; One Detached Garage, Two Barns And A Workhouse. The Farmland Supports A Thriving Farm Market Business And Is Leased For Cash Crop Cultivation. The Warehouse Offers Excellent Potential For Generating Rental Income, Making This A Versatile Investment Opportunity. **EXTRAS** The Property Generates Several Streams Of Income. The Income Info Can Be Provided By Signing An NDA. Vendor Take Back Mortgage Is Possible For Qualified Buyers. Please Find The Marketing Brochure In The Attachment. (id:55499)
RE/MAX Atrium Home Realty
3378 Yonge Street
Bradford West Gwillimbury (Bradford), Ontario
A Perfect Investment Opportunity To Purchase 100 Acres Of Farmland In An Excellent Location. Just Beside Bustling Yonge St. Connectivity To Highway 404, Highway 400, And Bradford Bypass (Future 404 And 400 Highway Connection). With A 2182 Feet Frontage Along Yonge St and 1392 Feet Frontage Along Line 10. Corner Location, High Exposure. Close To Yonge Street Widening Project. Located On The Border Of York And Simcoe, In An Area Of Major Developer Held Lands For Residential And Neighborhood Commercial Developments. This Property Features A Cozy 1,500 to 2,000 Sq. Ft. Four-Bedroom House; A 10,000 Sq. Ft. Warehouse Equipped With Office, Washroom, Heating, AC And 600 Amp Hydro Service; One Detached Garage, Two Barns And A Workhouse. The Farmland Supports A Thriving Farm Market Business And Is Leased For Cash Crop Cultivation. The Warehouse Offers Excellent Potential For Generating Rental Income, Making This A Versatile Investment Opportunity. **EXTRAS** The Property Generates Several Streams Of Income. The Income Info Can Be Provided By Signing An NDA. Vendor Take Back Mortgage Is Possible For Qualified Buyers. Please Find The Marketing Brochure In The Attachment. (id:55499)
RE/MAX Atrium Home Realty




