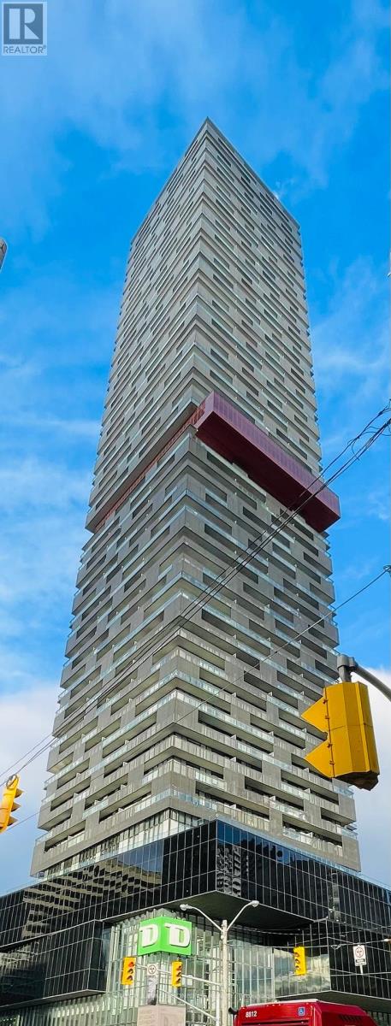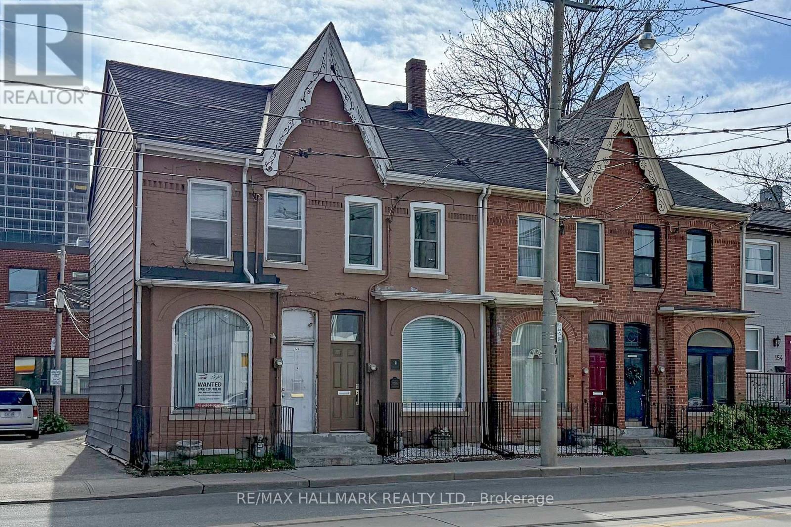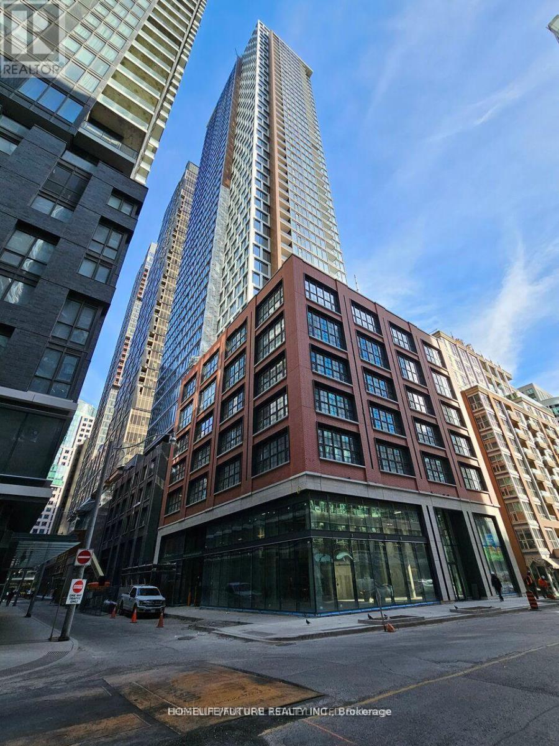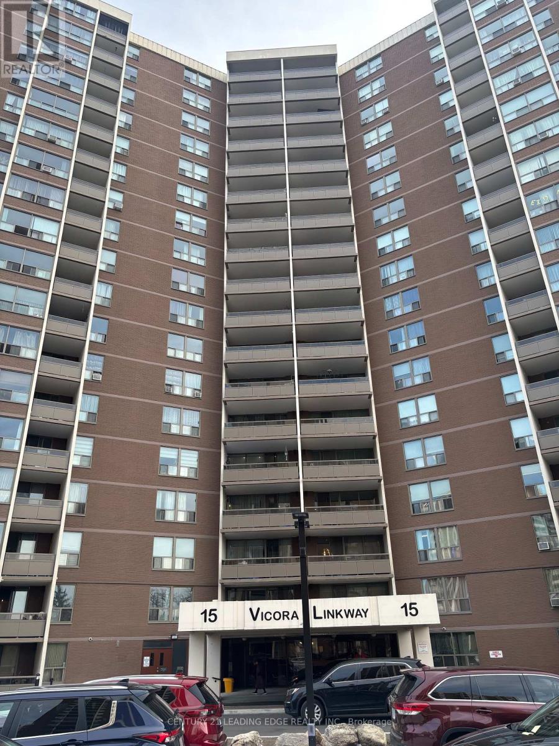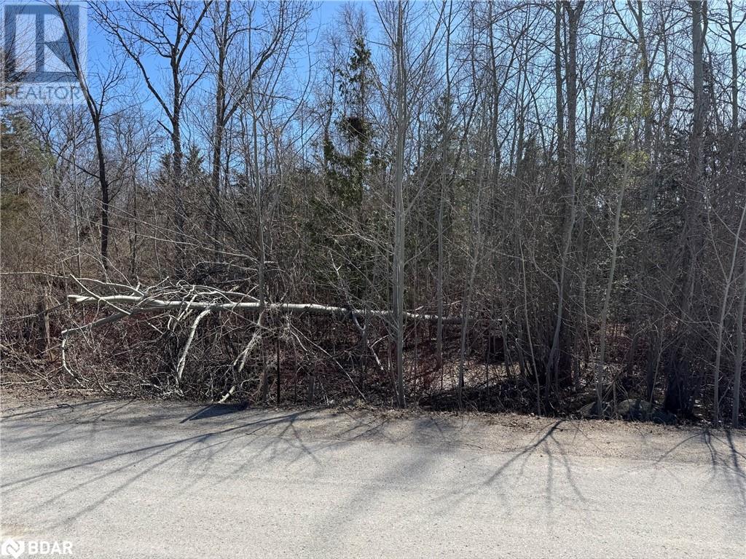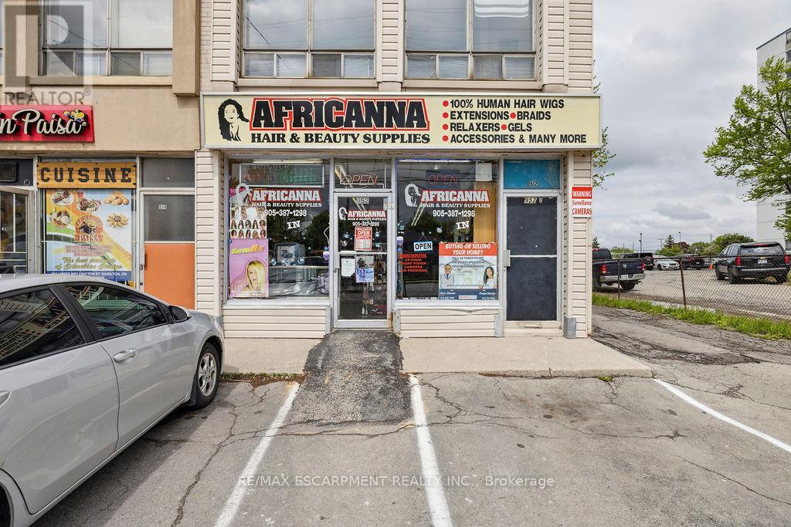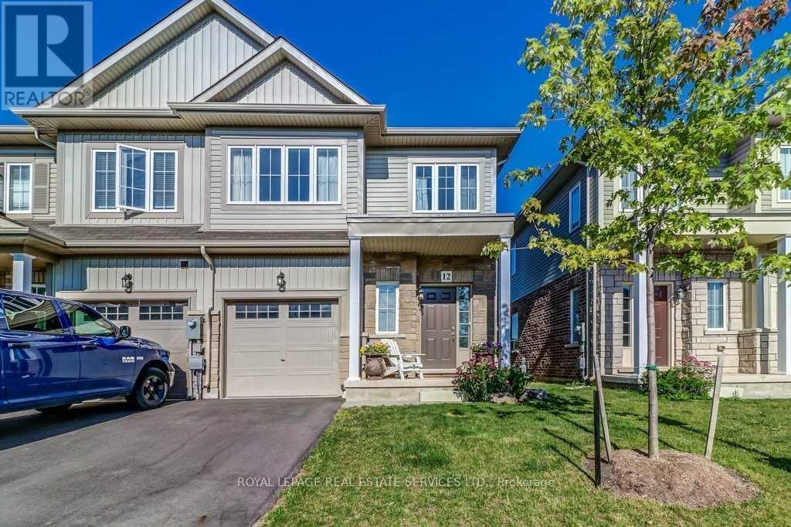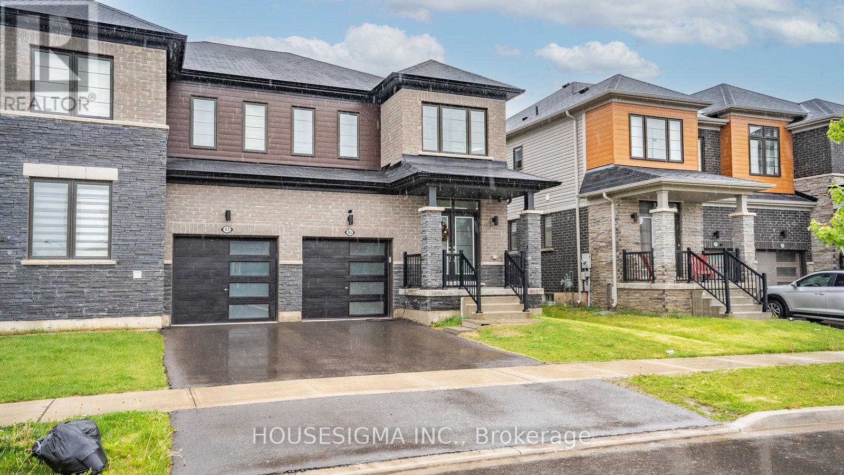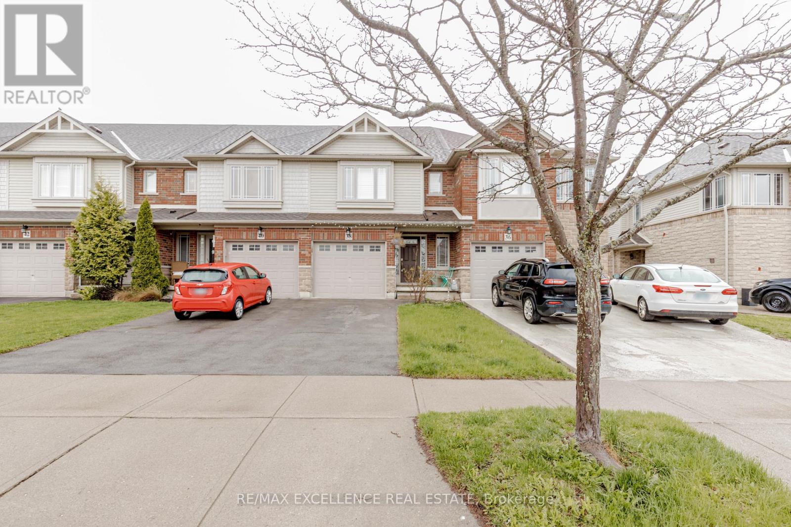4708 - 8 Eglinton Avenue E
Toronto (Mount Pleasant East), Ontario
2 Bedroom, 2 Washroom Condo for Lease Prime Location Near Subway and LRT lines. Property Highlights: Spacious 2-bedroom, 2-washroom condo, Modern open-concept layout with natural light, Updated kitchen with stainless steel appliances, In-suite laundry included, Balcony with great views, High Ceiling with Hardwood floor through out. Furnished unit, Location Perks: Walking distance to two subway lines perfect for commuters. Close to shops, restaurants, and amenities. Easy access to downtown and major highways. (id:55499)
Royal LePage Connect Realty
57 Gypsy Roseway
Toronto (Willowdale East), Ontario
Executive town house complex in prime Willowdale location! 3 bedrooms w/walk out finished basement in a quite corner unit. Close to Bayview Village Shopping Mall, Yonge & Bayview subway station, YMCA, Earl Haig Secondary school & more (id:55499)
Nu Stream Realty (Toronto) Inc.
148 Parliament Street
Toronto (Moss Park), Ontario
Invent yourself at 148 Parliament ~ This exceptional 3-storey character property blends historic charm with modern convenience, offering a rare and versatile live/work opportunity. Fully renovated with a stylish, contemporary interior, the space is thoughtfully designed to support both residential comfort and professional function.The interior boasts high ceilings, abundant natural light, and sleek finishes, creating an inviting atmosphere ideal for both living and business use. The flexible layout accommodates a variety of commercial applications, such as: office, studio, medical, or boutique, while maintaining a private and comfortable residential component with separate entrance. The low-maintenance exterior features black steel front fencing, potted cement planter, with asphalt rear parking that preserve classic aesthetic with minimal upkeep required. FEATURES are: MAIN floor has Hi-grade laminate flooring, 6" Baseboards, Solid Pine Wood Doors w/black hardware, soaring 10"Ft ceiling height, Bar Sink, Rough-in for stove/water, Double-steel doors to 2-car rear parking. BSMT: All new 3PC bathroom, Vinyl plank flooring, Retrofit pot lighting, 6'1" ceiling height. 2ND has Motion Sensor stairwell lighting, Full Kitchen, 2PC powder room has sliding Barn door, Floor-to-ceiling Bookcase, Natural Birch flooring, Glulam Engineered wood Beam, Double-size Murphy Bed, Kitchen ceiling height 7'8" / Living room ceiling height 8'9", Open Steel riser staircase to 3RD floor, Bedroom Loft area, 3PC Bathroom (dual flush toilet, vanity sink & walk-in shower) 6-Head track lighting, Birch urethane flooring, Mini-split independent heat/cool pak, 8'Ft ceiling height. Single door to, 16x10 rooftop deck pressure-treated wood has prime western exposure offering Toronto skyline views. Turnkey readiness comes w/pre-wired Ethernet cables Main & Bsmt connect up to 5 computer network stations. Experience this exceptional property. (id:55499)
RE/MAX Hallmark Realty Ltd.
607 - 55 Mercer Street
Toronto (Waterfront Communities), Ontario
Welcome to 55 Mercer Condos by CentreCourt! This 1 year new 2-bedroom plus study, 2-bathroom suite offers a smart and functional layout in the heart of Torontos dynamic Entertainment District. Surrounded by the citys best attractionsincluding the Rogers Centre, CN Tower, TIFF Lightbox, and Union Stationyoure just steps from premier dining, entertainment, and transit options.Residents enjoy access to exceptional amenities, including a luxurious Fendi-furnished lobby, sauna, private dining room, state-of-the-art fitness centre, outdoor basketball court, private Peloton pods, coworking space, and more.Experience elevated downtown living in one of Torontos most sought-after buildings! (id:55499)
Chestnut Park Real Estate Limited
304 - 15 Vicora Linkway
Toronto (Flemingdon Park), Ontario
Welcome to 15 Vicora Linkway #304, a charming and well maintained 2-bedroom condo located in the heart of highly sought after Flemingdon Park. This spacious unit offers a bright open-concept layout with generously sized principal rooms, perfect for both relaxing and entertaining. The large private balcony overlooks a quiet park, providing a serene view and plenty of natural light. Pride of ownership is evident throughout this clean and cared for home. The unit features afunctional kitchen with ample cabinetry, a 4-piece ensuite bath, two spacious bedrooms with large closets, and a welcoming living/dining area. Its an excellent opportunity for first time buyers, downsizers, or investors seeking value in a growing community. Enjoy all inclusive maintenance fees that cover heat, hydro, water, A/C, cable TV, and building insurance providing exceptional value and peace of mind. This condo also includes one underground parking space and a locker. The building is well managed and loaded with amenities such as an indoor swimming pool, exercise room, sauna, party/recreation room, and plenty of visitor parking. Theres a convenient store located within the building, offering added ease and accessibility for residents. Located just minutes from the Don Valley Parkway, the new Eglinton Crosstown LRT, public transit, great schools, tennis court, shopping (Costco, Iqbal Food Store, Real Canadian Superstore), Ontario Science Centre, and Aga Khan Museum. Surrounded by parks, trails, and green spaces, this home offers a perfect blend of urban convenience and natural beauty. Don't miss this opportunity to live in a vibrant and evolving neighbourhood. Schedule your private showing today! (id:55499)
Century 21 Leading Edge Realty Inc.
1450 Thomas Drive
Innisfil, Ontario
Prime building lot near Lake Simcoe ideal for a year-round residence or a weekend retreat. Minutes from Go Train or commuter highway, rural living at its best! Rare lot available in the small community of Gilford. Close to Marinas, Golfing, Parks and Beaches. This desirable location offers easy access to municipal water, with the hookup conveniently located just across the street. A septic system will be required. Natural gas available in area. A 2018 survey is available for review. Don't miss this opportunity reach out today to learn more! (id:55499)
RE/MAX Realtron Realty Inc. Brokerage
312 - 208 Queens Quay Street W
Toronto (Waterfront Communities), Ontario
Super condo in centre of downtown Toronto with lake view. This condo consists of 1 bedroom, 1 den, a solarium and 2 bathrooms. There is hardwood floors in bedroom and solarium. Marble floor in kitchen, bathroom, hallway & foyer. Unit is being leased furnished. All utilities included. **EXTRAS** Heated pool, sauna, exercise room, billiard room, party room, guest suites and more. Condo within walking distance to Rogers Centre and Harbourfront. (id:55499)
Ipro Realty Ltd.
2207 - 15 Queen Street S
Hamilton (Central), Ontario
Welcome to Platinum Condos!! Located at the royal intersection of King & Queen in Downtown Hamilton. With stunning views of the assortment and Lake Ontario, this bright, open concept corner unit features Two Bedroom, Two Bathroom, and is bright and sun-filled. THe views are not to be missed! Featuring Parking & Locker, 9 foot high ceilings, laminate flooring throughout, extended height kitchen cabinets with upgraded S/S Appliances, backsplash and Quartz Countertops, full-size in-suite laundry, Private Large Balcony with escarpment / city views. Walk to everything, Hess Village, Breweries, Shops, Restaurants & Cafes. Minutes to Hamilton GO, West Harbour GO, Bus routes. McMaster University is just minutes away by bus, minutes From Hwy 403. Amenities Include a State-Of-The-Art Gym, Yoga Deck, Party Room and Rooftop Terrace. (id:55499)
Keller Williams Advantage Realty
6 Hanlon Place
Brant (Paris), Ontario
276ft DEEP LOT! Welcome to 6 Hanlon Place, a beautifully renovated turn-key bungalow nestled on a quiet, family-friendly street in the charming town of Paris. Set on an incredible 276-foot deep lot, this property offers a rare combination of move-in-ready living and expansive outdoor space-perfect for kids, pets, and backyard gatherings. Designed with families in mind, this home features 4 spacious bedrooms and 2 full bathrooms, providing flexible living for every stage of life. The interior has been tastefully updated from top to bottom, with a bright, modern layout that flows seamlessly throughout. Pride of ownership shines through-this home has been meticulously maintained and shows exceptionally well. Located just minutes from top-rated schools, parks, and recreational amenities, you'll love the convenience of nearby Lion's Park, Grand River trails, and downtown Paris with its local shops, restaurants, and community charm. Easy access to Hwy 403 makes commuting a breeze, whether you're heading to Brantford, Hamilton, or the GTA. With all the updates completed and a lot this size, 6 Hanlon Place is a rare family home that truly checks all the boxes. Don't miss your opportunity to plant roots in one of Ontario's most picturesque small towns! New windows 2023. Furnace, A/C, humidifier 2024. Custom closets 2023. Water softener & Osmosis system 2023. Washer & dryer 2024. Gutter filter leaf system 2025 with lifetime warranty & so much more! (id:55499)
RE/MAX Twin City Realty Inc.
328 - 223 Princess Street
Kingston (East Of Sir John A. Blvd), Ontario
GORGEOUS NEWLY BUILT OPEN CONCEPT CONDO IN HEART OF KINGSTON. ALL 6 NEW APLIANCES.STEPS AWAYFROM QUEENS UNIVERSITY AND ALL AMENITIES.ENOJOY THE LUXURY LIVING WITH AFFORDABILITY (id:55499)
Homelife/miracle Realty Ltd
45 Maple Grove Village Road
Southgate, Ontario
ATTENTION!! This is the most affordable home currently available in Maple Grove Village Park. Are you looking for a starter home for yourself and your family? Are you a bit handy and can handle doing a bit of work to really make this 1200 sq ft home shine? The front living room with its cathedral ceilings is very bright with 2 large windows and open into your spacious eat in kitchen with convenient breakfast bar. Get good and cozy when you light up the woodstove in the living room. Its very efficient. The Office can easily be turned into a third bedroom if required. It sits on a very large lot with mature trees, gardens and lots of grass for the kids to play on with no units directly behind or across the road in front. The well built 12 X 14 workshop is a definite plus with a roll up door suitable to bring in your 2 or 4 wheeled toys . Otherwise set it up as a private space to work away on your favorite projects. (id:55499)
RE/MAX Real Estate Centre Inc.
741 Hollinger Avenue
North Perth (Listowel), Ontario
Welcome to this stunning 4-bedroom, 2.5-bath freehold townhome in the heart of Listowel. Built in 2021, this home combines modern style with practical design, perfect for families or anyone looking for space and comfort. From the moment you walk in, you'll love the high 9-foot ceilings and the bright, open-concept layout that makes everyday living feel easy and inviting. The main floor features beautiful modern finishes with high end appliances, large island with quartz countertops. Enjoy a spacious living and dining area that flows seamlessly from the kitchen-ideal for entertaining or cozy nights in. Upstairs, you'll find four generous bedrooms, a full laundry room for added convenience, and plenty of natural light throughout. The unfinished basement is a blank canvas, ready for you to make it your own-add a home office, gym, or extra living space. Located in a quiet, family-friendly neighbourhood, this home is just a 45-minute drive to Kitchener-Waterloo, making it a great option for commuters too. Stylish, functional, and full of potential-this townhome is ready to welcome you home. (id:55499)
RE/MAX Twin City Realty Inc.
8 Scott Crescent
Erin, Ontario
Welcome to your dream retreat! This expansive 5-bedroom 4-bathroom, 3,800+ square foot detached home is nestled on a tranquil street, offering serene views of Roman Lake and an abundance of wildlife right at your doorstep. Step inside to discover an open-concept main floor perfect for entertaining or cozy family gatherings. Large windows fill the home with natural light and showcase picturesque lake views. The chefs kitchen is a delight, featuring a walk-in pantry and an expansive custom live edge island that invites culinary creativity and casual dining. The dining room with exposed beam ceiling is complete with a cozy wood fireplace perfect for gatherings. The main floor also includes a bedroom and den for added convenience. Make your way upstairs, where you'll find 4 welcoming bedrooms, including the primary suite with a luxurious 5-piece ensuite. The upper level also features a second living room, a cozy library, and convenient upper-level laundry, providing plenty of space for the whole family. The wrap-around covered deck is an ideal spot for morning coffee or evening sunsets, and you can unwind in your private hot tub while enjoying the peaceful surroundings. The property also features a detached garage with ample workshop space, perfect for hobbyists or extra storage needs. Experience the perfect balance of nature and luxury in this one-of-a-kind home don't miss your chance to make it yours! **EXTRAS** 2 staircases, an entertaining room, currently set up as a bar with exposed beam ceiling, tile floor and walkout to deck. Wrap around porch (2024), Garage (2017), Roof (6-8 years ago). Parking for 10+ cars! (id:55499)
Keller Williams Real Estate Associates
Upper - 34 Stanley Avenue
Kitchener, Ontario
Charming Detached Home - Available for Immediate Possession! This beautifully renovated upper-level unit offers the perfect blend of comfort, style, and convenience. Located on a quiet street, its ideal for families or anyone seeking a peaceful yet accessible neighbourhood. Key Features:3 Spacious Bedrooms with large windows that flood the space with natural light Sparkling New Floors throughout for a fresh, modern look Fully Renovated with high-end upgrades and freshly painted with designer colors Bright, Stainless Steel Appliances in the kitchen (fridge, stove, dishwasher, washer & dryer) - all brand new!No Carpet Laminate floors throughout for easy maintenance Air Conditioning included for year-round comfort Private, Additional Driveway Parking for 2 vehicles, Quiet, Family-Friendly Street ideal for kids to playSteps to the River, Schools, Parks, and Shopping Close to Transit and Major Highways for easy commuting Tenants are responsible for paying utilities.This is the ideal space for those seeking a move-in ready home with tons of upgrades and a fantastic location. Schedule a viewing today and make this bright, spacious property your next home! (id:55499)
Bay Street Group Inc.
42 Cedar Bay Road
Kawartha Lakes (Carden), Ontario
Beautiful Bungalow Situated On A Private Half Acre Lot W/ A Registered Easement Granting Access To Canal Lake & Trent Severn Water System. Property Features deeded access to an L Shaped Dock At The End Of The Road. Large Detached Insulated Shop & Solar Panels On The Roof, Generating Income. This Property Is Perfect For Entertaining W/ Above Ground Pool, Hot Tub & Tikki Bar. Great For First Time Home Buyers, Retirees Or Those Looking To Downsize. Enjoy Water Access W/Out The High Expenses. Hwt Rented **EXTRAS** Home Features Many Recent Updates Throughout-New Flooring, New Downstairs Bath Propane/Wood Combo Furnace (2019). Newly Paved Road .Close To All Amenities & Not Far From The Gta. Great For Boating & Fishing. (id:55499)
RE/MAX All-Stars Realty Inc.
952 Upper Wellington Street
Hamilton (Greeningdon), Ontario
Incredible opportunity to own a well-established turn-key beauty supply business in a high-traffic Hamilton location! Africana Hair & Beauty Supply has been serving the community for 22 years with a loyal clientele and a stellar reputation. Located on busy Upper Wellington St with excellent exposure and ample plaza parking, this store offers a strong mix of retail product sales and salon services. Specializing in hair extensions, wigs, braiding supplies, relaxers, creams, and ethnic beauty products, the business also features in-store styling services. Great potential to grow by expanding services or launching an online store. All inventory, chattels, branding, and equipment included. Step into ownership with confidence a proven business with room to scale! (id:55499)
RE/MAX Escarpment Realty Inc.
12 - 5084 Alyssa Drive
Lincoln (Beamsville), Ontario
Charming Freehold End-Unit Townhome Nestled in the heart of Beamsville. This beautifully maintained end-unit townhome offers the perfect blend of comfort and convenience. Backing onto serene greenspace, this home features 3 spacious bedrooms and 2.5 baths. The inviting living room boasts rich hardwood flooring and a cozy gas fireplace. The stylish kitchen offers dark cabinetry, a breakfast bar, and stainless steel appliances. The primary bedroom includes a 3-piece ensuite and a walk-in closet. Freshly painted and move-in ready, this home is ideally located just minutes from shopping, parks, schools, and highway access. (id:55499)
Royal LePage Real Estate Services Ltd.
49 Markland Avenue
Prince Edward County (Picton), Ontario
Beautiful 1 Year Old End Unit 3 Storey Townhome Is Available For Lease In The Desirable High Demand Talbot On The Trail Community. This Cozy Home Has 1630 Sq Ft Of Livable Space With 3 Bedrooms & 2.5 Bathrooms. When You Enter The Home You Have A Seperate Entrance From The Garage & Another 3 Rooms Which Can Be Used For Storage. Heading Upstairs You Will Find A Nice Open Concept Floorplan Which Vast Windows For Ample Amount Of Natural Sunlight. The Kitchen Boasts Brand New S/S Appliances With Tons Of Cupboard & Counter Space. Enjoy Your Morning Coffee & Breakfast On The Balcony. Making Your Way To The Primary Bedroom You Will Find A His/Her Closet & A 3 Piece Ensuite With A Seperate Tiled Walk In Shower. You Have A Laundry Room/Closet Just Arms Length Away From All Bedrooms. Never Carry Laundry To The Basement Again!! Located Just Mins Away From Downtown Picton, Banks, High End Restaurants, Beach, Gas Stations, Metro & 25 Min Drive To Belleville & Napanee. (id:55499)
Homelife/miracle Realty Ltd
65 Tilbury Street
Woolwich, Ontario
Wow is the word that best describes this house: Welcome to 65 Tilbury St in Breslau, Stunning Detached House on the Corner lot. There are 4 bedrooms and 3 washrooms Double Car Garage, plenty of space and privacy. Separate Living/Dining, Family rooms provide versatility for different activities and gatherings. Lots of upgraded windows, the 9-foot ceiling on the main floor, a modern glass standing shower, and upgraded kitchen cabinets add luxury and functionality to the home. With amenities like the second-floor huge laundry room and ample storage space, it's designed for convenience and comfort. Huge Backyard for summer activities, Unspoiled basement to design on your personal choice, the prime location in a growing community, close to universities, schools, shopping centers, parks, highways, the Waterloo Airport & Toyota Motor Canada, adds significant value. It seems like an ideal family home with everything one could need nearby and much more!! Must-see House. (id:55499)
RE/MAX President Realty
3 Spring Street
Brantford, Ontario
Welcome to this immaculate freehold townhouse, built in 2019, featuring a striking brick and stone exterior. Enjoy the freedom of no condo fees and no POTL fees. Step inside to discover a bright and airy layout with 9-foot ceilings on the main floor, upgraded doors and windows, and elegant oak stairs. The kitchen boasts stainless steel appliances, pendant lighting over a quartz countertop, and plenty of pot lights for a warm, modern ambiance. Convenient stacked laundry is also located on the main level. Both full bathrooms feature sleek quartz countertops and stylish finishes. One of the standout features is the spacious rooftop terrace perfect for entertaining or relaxing offering unobstructed views and complete privacy thanks to full fencing on both sides. Located directly across from Brantford Collegiate Institute, this home combines comfort, style, and a prime location. (id:55499)
Century 21 Green Realty Inc.
29 Dyer Crescent
Bracebridge (Macaulay), Ontario
Welcome to this stunning bungalow recently built by Mattamy home located on a quiet crescent nestled in desirable White Pines Community. Offering 3 spacious bedrooms and 2 ensuite bathrooms, boasts a Premium Lot 53F x 131F Upgrade, offering plenty of space and privacy. Open-concept design features 9-foot ceilings, filled with natural light. W/ Many NEW Upgrades: Pot Lights, Ceiling Fixtures, Stylish Wall Arts, Zebra Blinds throughout. Living room has new modern electric fireplace, and walk out to privacy backyard. Modern kitchen is a chef's dream with quartz countertops, a large island and sleek new stainless steel appliances. Primary room includes a large walk-in closet and an upgraded standup shower with glass door. Generous - sized 2nd Bedroom offering ensuite bath. Additional 3rd Bedrm can be used for an office and directly access to garage. Spacious basement features has Upgraded Enlarged Windows and 3pc Rough In for future Bath, with plenty of space for customization. Enjoy the convenience of being within walking distance to school and just minutes from local Shopping, Golf Club and Restaurants. This dream home is perfect for all families. Move in ready with modern finished and thoughtful upgrades throughout. Don't miss your chance to view this stunning home ! (id:55499)
Homelife Landmark Realty Inc.
95 Rainbow Dr Drive
Haldimand, Ontario
Settle into this comfortable semi-detached home in Caledonia, built less than 5 years ago. This 1750 sq ft property offers 4 bedrooms and 3 bathrooms, providing ample space. It features a modern brick and stone exterior, a light-coloured kitchen with a pantry, and stainless steel appliances. You'll find hardwood floors throughout the main living areas and tile in the kitchen. For convenience, there's laundry on the main floor, parking for two cars, and a remote-control garage door opener, plus a Tesla charger already installed. Being close to a park and school adds to its appeal, while the unfinished basement provides flexible space for your future plans. (id:55499)
Housesigma Inc.
38 Magnificent Way
Hamilton (Binbrook), Ontario
Welcome to your dream home in the heart of Binbrook! This beautifully designed 3-bedroom, 3-bathroom modern townhome offers the perfect blend of style, space, and comfort. Featuring an open-concept layout, high-end finishes, and abundant natural light, its ideal for both relaxing and entertaining. The gourmet kitchen boasts sleek cabinetry, stainless steel appliances, and a spacious island. Step outside to your private backyard oasis - complete with a large deck, perfect for hosting summer BBQs, gatherings, or simply unwinding after a long day. Located in one of Hamilton's most desirable communities, you'll enjoy close proximity to parks, shopping, dining, and everyday amenities - all while enjoying the charm and tranquility of Binbrook. Dont miss your chance to own this exceptional home - book your private showing today! (id:55499)
RE/MAX Excellence Real Estate
44 Ottawa Street S
Haldimand, Ontario
This is not a cookie cutter home! Immaculate two storey home with unique mansard style roof on a quiet street in the mature area of Cayuga, friendly town with lots of amenities located about 30 mins from Hamilton/403. The current owners have taken such care in maintaining this 4+1 bedroom 1 and a half bath home. Main level features gorgeous custom kitchen with white cabinetry, island/breakfast nook, stainless steel applinces & more. Massive dining room holds an impressive harvest table with ease, cozy living room with n/gas fireplace, plus main floor bedroom/den/office, two piece powder room - gleaming ash hardwood floor through out the main level with a natural finish. Upstairs offers tons of space, newer flooring throughout and includes a large primary bedroom with walk in closet, 3 additional good size bedrooms and a 5 pc bath. Recently finished lower level offers high ceilings, laminate flooring through out, and pot lighting. Good sized family room, gym room, office, and laundry/storage room. Large two car garage with bonus storage area above for the car enthusiast. Large fully fenced backyard includes two tiered deck system with hot tub, plus handy garden shed. Lots of room to park on the driveway. Windows all updated since 2007, furnace is 2010, central air is 2021, and water tank is 2013. Roof shingles replaced in 2008. (id:55499)
RE/MAX Escarpment Realty Inc.

