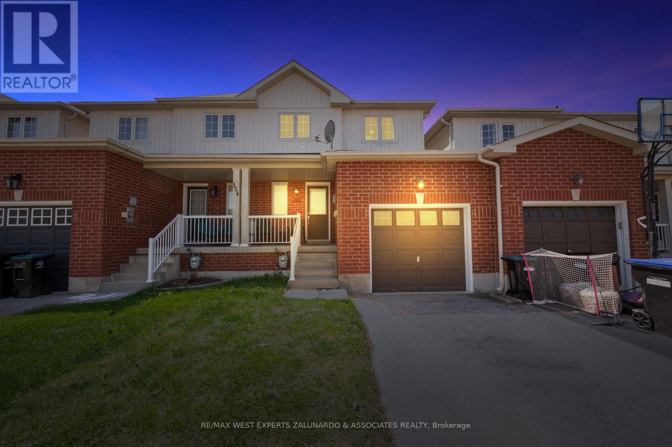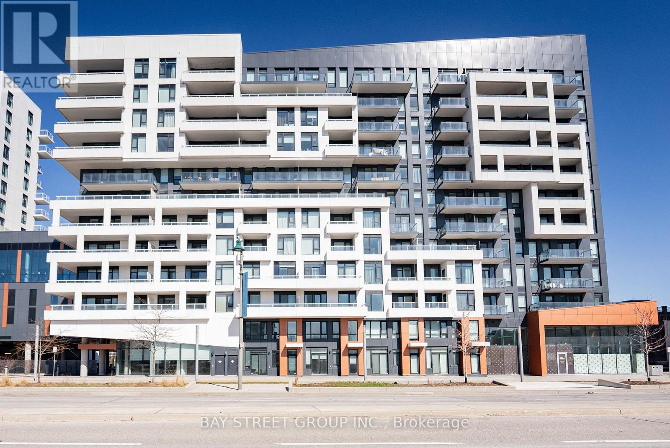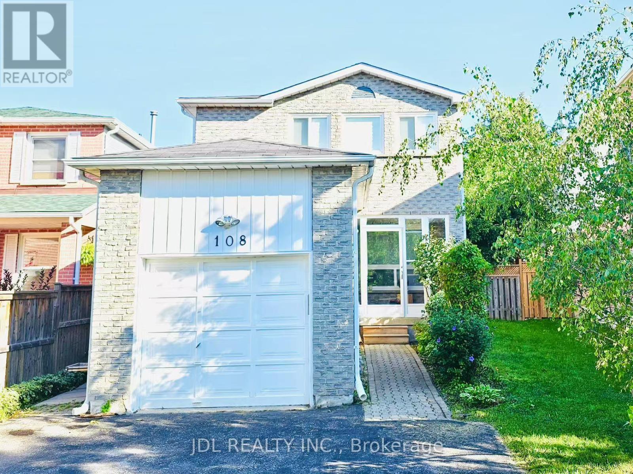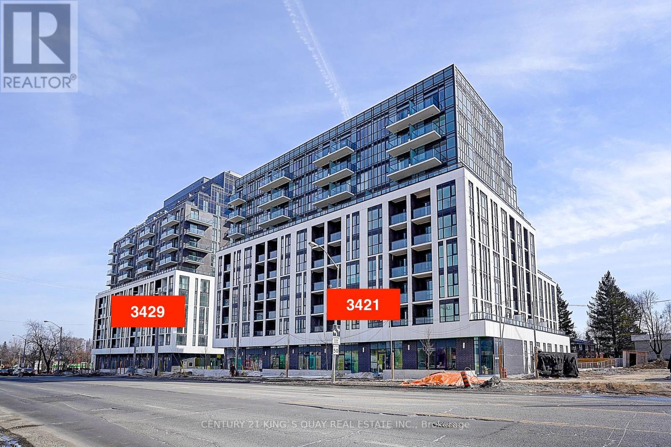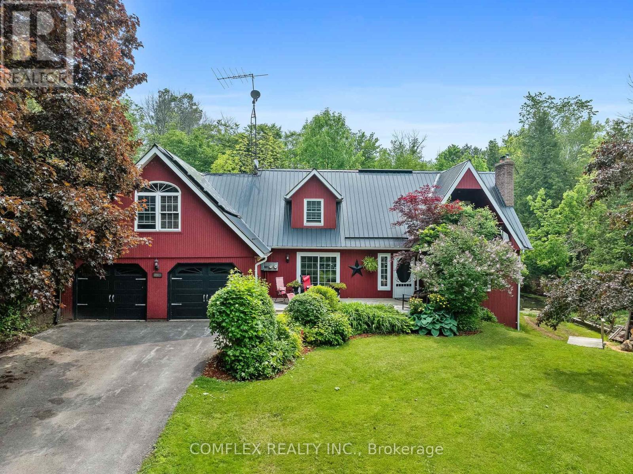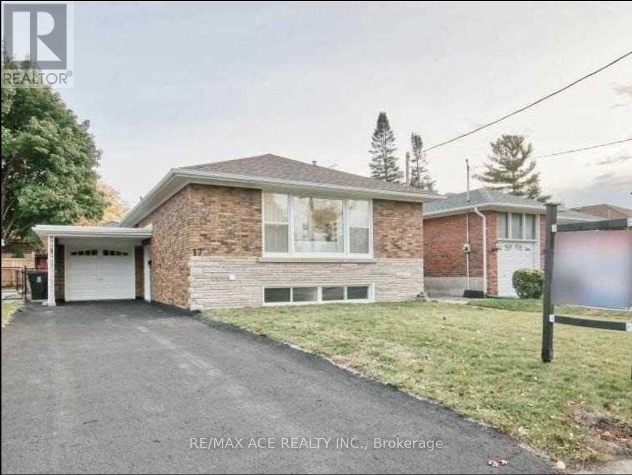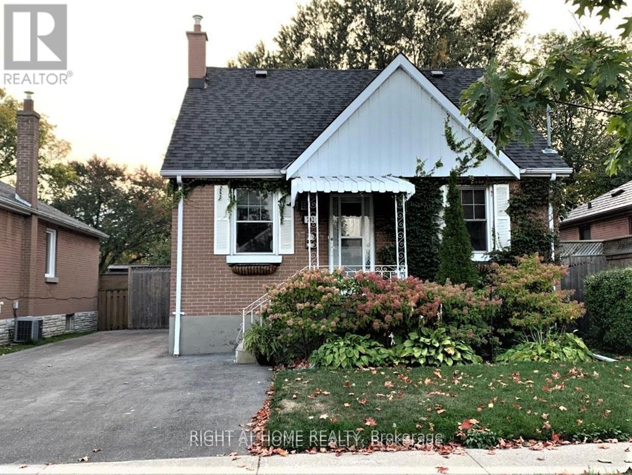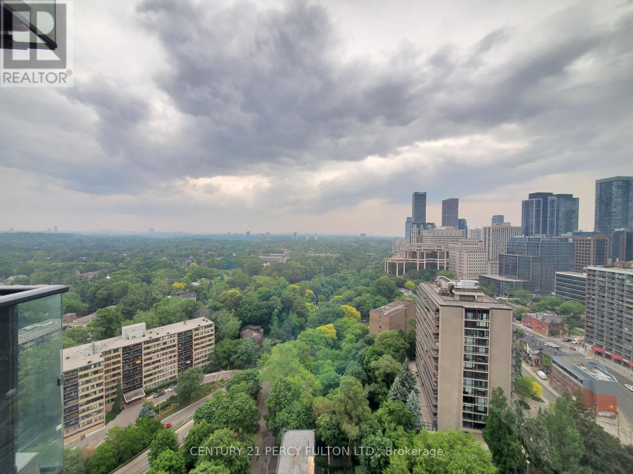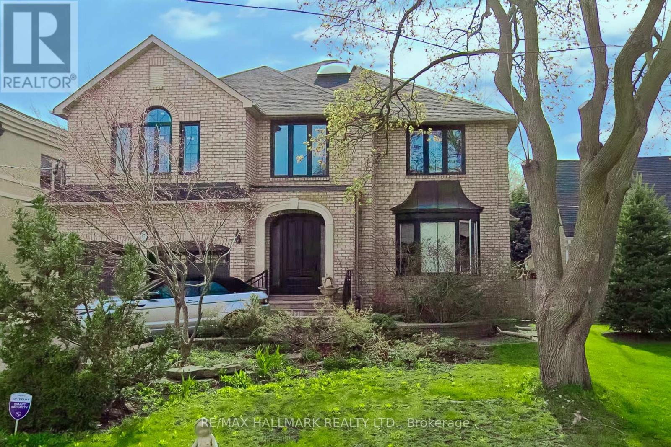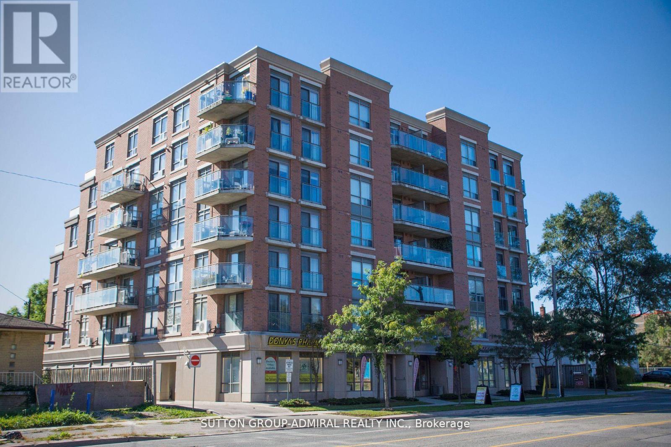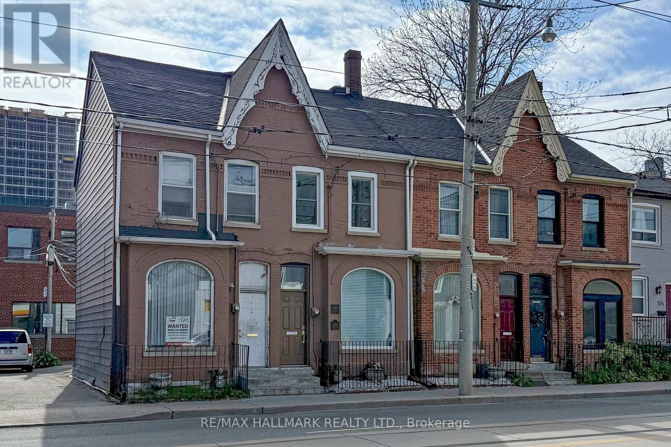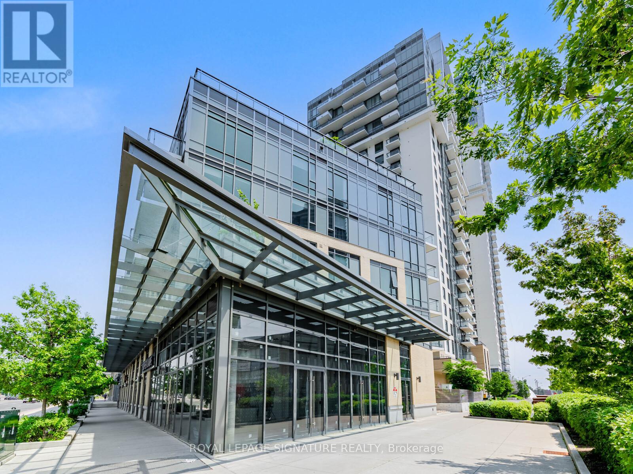156 Stonemount Crescent
Essa (Angus), Ontario
Welcome To 156 Stonemount Crescent In Angus One Of The Best Values On The Market Today. This Spacious 3 Bedroom, 3 Bathroom Townhome Offers A Smart, Functional Layout With Bright Open Concept Living, A Partially Finished Basement Ideal For A Rec Room Or Office, And A Generously Sized Backyard With Rare Rear Garage Access. Perfectly Located In A Quiet, Family Friendly Neighborhood, This Home Is Just Minutes From Base Borden And Close To Parks, Schools, Shopping, And All The Everyday Amenities Angus Has To Offer. Whether You're A First Time Buyer, Investor, Or Growing Family, This Property Delivers Unbeatable Value, Space, And Convenience In One Of The Area's Most Desirable Communities. (id:55499)
RE/MAX West Experts Zalunardo & Associates Realty
202 - 10255 Yonge Street
Richmond Hill (Crosby), Ontario
Prime Location In The Heart Of Richmond Hill! Can Be Used For Accounting, Travel Agency, Medical Office, Law Office, Computer Repair, Photo Studio And Other Types Of Offices. Rent Includes: Tmi, Water, Heat & Hydro. Close To All Amenities. (id:55499)
Century 21 Heritage Group Ltd.
104b - 8 Rouge Valley Drive
Markham (Unionville), Ontario
Luxury, Stunning & Spacious 3+1 bedroom 1488sf South-facing condo townhouse right In The Heart Of Downtown Markham, best of both worlds! Welcome to York Condos community by Remington Group, Master planned community built in 2021. Designer inspired interior, Very Bright Unit With 9-foot Ceilings and Floor to Ceiling Windows! No carpets! Modern Kitchen with Large Island, Quartz Counters & B/I Hi-End appliances, Best 3+1 bedroom layout, Den can also be used as a bedroom, Spacious primary bedroom with walk-in closet, Ensuite with separate glass shower and bathtub! Ground level private entrance directly from street. Enjoy premium amenities, including a Rooftop Deck, Tennis Court, Outdoor Pool & BBQ, Guest Suites, Fully Equipped Gym, York Cafe w/wifi, 24-h Security and more. Exit the ground level entrance and step right into Downtown Markham that has everything you need, groceries, Cineplex, gourmet restaurants, shopping, and easy access to transit where you can Walk To GO Train, Viva & YRT! Minutes to Whole Foods, T&T Supermarket, Main St Unionville, Highly Ranked Schools like the Unionville High School, Parks, Ravine Trails, and Future York University Campus! Easy access to 407/404! (id:55499)
Bay Street Group Inc.
108 Nightstar Drive
Richmond Hill (Observatory), Ontario
Location, Location, Location! Fabulous home in the heart of Richmond Hill with a spacious and thoughtfully designed layout. Extensive upgrades since 2016 with professional interior design. Fully renovated modern kitchen, powder room, and bathrooms. Combined laundry* (pocket doors can be added to conseal washer & dryer) and kitchen area on the main floor with new appliances (installed in 2017). Smooth ceilings with LED lights and crown moulding throughout, new windows (2017), updated interior doors, trims, and baseboards. Premium cordless blinds, additional insulation, new air conditioning (2022), and hardwood floors on the first and second floors, ready to be refinished to suit your personal taste.The sunlit, south-facing master bedroom features a walk-in closet that can easily be transformed into an ensuite bathroom. The dining room boasts a professionally designed and installed accent wall. The basement, equipped with an additional washer and dryer and a separate entrance, offers great potential for conversion into a separate apartment or customized to meet your individual needs.Steps to Hillcrest Mall, supermarkets, David Dunlap Observatory, parks, library, transit, hospital, and more! (id:55499)
Jdl Realty Inc.
715 - 3421 Sheppard Avenue E
Toronto (Tam O'shanter-Sullivan), Ontario
Welcome To This Brand New Never Lived In Three Bedrooms & Two Full Baths Condo Located In High Demand Area(Warden & Sheppard) Steps To Ttc, Don Mills Subway Station, Park, Seneca College, Restaurants, Shops, Hwy 404 & Many More! One Parking & One Locker Included! (id:55499)
Century 21 King's Quay Real Estate Inc.
2nd Floor - 161 Greenwood Avenue
Toronto (Greenwood-Coxwell), Ontario
Prime Leslieville location. Bright, well- maintained one bedroom 2nd floor apartment located across from Greenwood Park. Hardwood floors throughout. Living room has bow windows and a view of the CN Tower. Bedroom is very spacious and can fit a king size bed. Charming kitchen and has a walkout to an outdoor deck. Lots of permit street parking on both sides Greenwood, through the city. Gas is included in the rent. Tenant pays for 1/3 of the buildings hydro and $30 for water/per month. Walking distance to two laundromats, 24hr streetcar on Queen St. & Gerrard St. Short bus ride to Greenwood subway. (id:55499)
RE/MAX West Realty Inc.
439 Fralicks Beach Road
Scugog, Ontario
Tucked away in a sought-after Lake Scugog community, this striking custom-built home combines elegance, space, and privacyall just minutes from Port Perry. With captivating curb appeal and a layout designed for flexibility, this property truly has it all.Inside, you'll find a bright, open-concept kitchen outfitted with granite countertops and stainless steel appliances, flowing seamlessly into a cozy family room with direct access to the covered front porch. Two separate staircases lead upstairs, where four generous bedrooms and a dramatic loft with vaulted ceilings (perfect as a home office or studio) await.The primary bedroom includes a walk-in closet with a barn door, a semi-ensuite bath, and its own private balconyideal for soaking in sunset views over the lake.Downstairs, the fully finished walkout basement offers exceptional potential for in-law or multi-generational living. It features a spacious rec room with a wood-burning fireplace, a fifth bedroom, and a full 3-piece bathroomplus a separate entrance from the garage for added privacy.Set on a large, private lot that backs onto mature forest, the backyard is a true retreat with an in-ground pool, hot tub, and tranquil pond. The oversized driveway accommodates up to 8 vehicles in addition to the attached double garage.Whether you're looking for a peaceful lifestyle close to nature, or a spacious home to share with family, this exceptional property delivers. All within easy reach of lake access, local shops, restaurants, and downtown Port Perry. (id:55499)
Comflex Realty Inc.
Bsmt - 17 Brewton Road
Toronto (Woburn), Ontario
Top to Bottom Renovated Open Concept 2 Bedroom 1 Washroom Basement Unit For Rent. Beautiful Custom Kitchen W/ Granite Countertop, High-End Appliances, 2 Parking Spots included, Fresh Paint, Pot Lights throughout. This Bright and Spacious Bungalow is close to Malls, Highway 401, Schools, Parks, TTC & Libraries. (id:55499)
RE/MAX Ace Realty Inc.
242 Cadillac Avenue S
Oshawa (Central), Ontario
Bright And Spacious Home Located In A Family Friendly Neighborhood. New Laminate Flr Through Out The Main Level.Two Full Bath. Two Br On The Main Level Which Can Also Be Used As Office. Two Large Bedrooms On The 2nd Flr. Updated Kitchen W/Island, Back Splash & S.S Appliances! Nicely Finished Basement With 3Pc Bath. Beautiful And Private Backyard Has Two Tier Deck And Back Onto Park! A Perfect Home For A Family To Enjoy! (id:55499)
Right At Home Realty
406 - 630 Queen Street E
Toronto (South Riverdale), Ontario
This is your opportunity for boutique condo living in Riverside! Unit 406 is a bright and airy one bedroom unit with a proper entryway, front hall closet, hardwood floors throughout, soaring concrete ceilings and a wide uncovered balcony spanning the width of the unit creating an open feel with unobstructed views of Joel Weeks Park. Great living room space with a TV nook and built-in speaker system. The spacious kitchen features a large island with a breakfast bar and additional storage. The bedroom comfortably fits a queen size bed and has been upgraded with custom closet organizers. One locker is included and conveniently located on the second floor of the building. Riverside is filled with excellent bakeries, cafes and restaurants including Blackbird Bakery across the street, Dark Horse Espresso Bar and the White Lily Diner. Some of the top fitness studios just blocks away such as Studio Lagree and Rise Cycle. Excellent transportation options with the Queen Streetcar right at your door step, quick DVP access, or hop on your bike to zip around the city. Don't miss this sweet and stylish unit! Offers Anytime! (id:55499)
Bosley Real Estate Ltd.
102 - 4569 Kingston Road
Toronto (West Hill), Ontario
Discover East Pointe - Where Every Detail Says 'WOW'! Be the first to call this stunning 1+Den, 2Bath luxury suite home complete with parking in an exclusive boutique-style building in the highly sought-after West Hill area. Soaring 10-foot smooth ceilings, sleek Luxury Vinyl Plank flooring, and an airy open-concept layout set the tone for modern living. The spacious living and dining area flows seamlessly to a private terrace, perfect for relaxing or entertaining. The chef-inspired kitchen features premium stainless steel appliances, including a slide-in range, quartz countertops, ceramic tile backsplash, and soft-close cabinetry for that high-end touch. Retreat to the generously sized bedroom with its own walk-out to the terrace and a spa-like 3-piece ensuite. A stylish den offers the perfect space to work from home, complemented by a second 4-piece bath with a deep soaker tub for ultimate relaxation. Stay connected and in control with the Mutual Home Connect app to manage your temperature, receive smoke alerts, access building updates, book amenities, and more, all from your phone. With underground parking for 1 car! Experience world-class amenities! Host gatherings in the stylishly designed Party Room, or get inspired in the modern Co-Working Space, perfect for individuals and small teams. Unwind in expansive outdoor amenity areas featuring cozy seating, BBQ stations, and dining spots - both at ground level and the scenic 5th-floor terrace. Stay active in the state-of-the-art Fitness Room with top-tier cardio machines and free weights. Plus, keep your furry friends fresh with the convenient Pet Wash Station. Location is everything - East Pointe's prime West Hill location offers the perfect balance of urban convenience and natural beauty - Steps from UofT Scarborough Campus, parks, trails, shopping, dining, and easy access to transit & highways for effortless commuting. Elevate your every day - Your next chapter starts at East Pointe. (id:55499)
Keller Williams Advantage Realty
76 - 315 Village Green Square
Toronto (Agincourt South-Malvern West), Ontario
Half Month Rent Free if closing before July 1st, 2025. Rare Largest Approx 1452' - 4 Bedroom End Unit Luxury Tridel Townhouse @ Metrogate. The Quietest & Private Inner Facing. Sun Filled, Spacious Home Boasts 9' Ceilings Laminated Floor On Main. Complement With Windows In All Bedroom. Modern Kitchen W/Granite Counter, Backsplash & Eat-In Area. Private W/O Terrace For Sunshine & Bbqing. Fresh Paint. Easy Assess To Hwy 401, Ttc Buses, Kennedy Commons Shopping Plaza, And Pacific Mall, Agincourt Mall & Much More... (id:55499)
Jdl Realty Inc.
2606 - 825 Church Street
Toronto (Rosedale-Moore Park), Ontario
Welcome to this exquisite downtown property featuring 2 bedrooms, a den, and convenient parking. Enjoy vibrant, open views and abundant natural light that will keep you energized throughout the day. Located in theheart of downtown, everything you need is just steps away. Don't miss the opportunity to see this remarkable property! (id:55499)
Century 21 Percy Fulton Ltd.
6 Montford Drive
Toronto (Newtonbrook East), Ontario
*** Furnished *** A rare opportunity to lease a fully furnished executive residence in one of North Yorks most prestigious enclaves. Offering over 4,215 sq ft of elegant living space plus a professionally finished walk-out basement with separate entrances, this distinguished home combines luxury, comfort, and functionality.The renovated chefs kitchen features high-end built-in appliances, a granite centre island, and a sunlit breakfast area with walkout to a covered porchperfect for morning coffee or evening gatherings. Enjoy gracious principal rooms, including formal living and dining areas, a wood-paneled library, and a spacious family room ideal for entertaining or quiet evenings.With 5+1 bedrooms, three skylights, two fireplaces, and a luxurious primary suite with a modern ensuite bath, this home checks every box for refined living. Lease includes all furnishingsjust bring your suitcase and settle into a turnkey lifestyle. Ideally located close to top-ranked schools, parks, shopping, Bayview Golf & Country Club, and major transit routes.Extras Included: All existing furniture, gas cooktop, stainless steel oven, KitchenAid fridge, Miele built-in dishwasher, window shutters (kitchen), pot lights, all electric light fixtures (excluding dining room), all window coverings (excluding primary and 2 bedrooms), alarm system, central vac, central AC, intercom, in-ground sprinklers, garden shed, and high-efficiency gas furnace. Tenant to pay the cost of utilities (id:55499)
RE/MAX Hallmark Realty Ltd.
302 - 801 Sheppard Avenue
Toronto (Clanton Park), Ontario
SPARKLING 2 Bdrm Corner Unit In A Boutique Condo. Master Brm Has a large closet with built in organizers And a Juliette Balcony & Built In Office desk. Bright And Open Concept Throughout With Large Walkout Balcony. Open Concept Kitchen with centre Island, granite counters overlooking Living Room Lots of Natural Light. Floor To Ceiling Soundproof Windows And New Stainless Steel Appliances (2022). Laminate Flooring Throughout, Floor To Ceiling Sound Proof Windows. Fantastic Location: Steps To Sheppard West Subway, Tte At Door, Close To 401 And Allen Rd, Yorkdale Mall, Downsview Park, York University, Yorkdale. Costco, Home Depot, Metro.Includes One Underground Parking Spot. Plenty Of Visitors Parking Available. (id:55499)
Sutton Group-Admiral Realty Inc.
Parking - 1080 Bay Street
Toronto (Bay Street Corridor), Ontario
Parking for rent, long term prefer but short term welcome. Must be the resident in 1080 Bay st or 65 St mary St. (id:55499)
First Class Realty Inc.
501 - 80 Yorkville Avenue
Toronto (Annex), Ontario
Toronto's most fashionable luxury living experience upscale elegance in this meticulously designed condo located in the heart of Yorkville, Toronto's premier luxury neighbourhood. Boasting 10' smooth ceilings and state-of-the-art finishes throughout, this bright and spacious unit offers a seamless blend of sophistication and comfort.The gourmet kitchen features top-tier appliances, including a Wolf gas cooktop and oven, Sub- Zero refrigerator, and Miele dishwasher, Complemented with Crown moulding enhances the living, dining, and a large bedroom, while the spa-inspired bathroom boasts a tub and separate glass-enclosed shower. Enjoy tranquil afternoons and sunsets on the generously sized private balcony, while 24-hour concierge service with valet parking and full amenities ensure convenience and security. Move in and immerse yourself in the effortless luxury and vibrant lifestyle that only Yorkville can offer. (id:55499)
Harvey Kalles Real Estate Ltd.
148 Parliament Street
Toronto (Moss Park), Ontario
Invent yourself at 148 Parliament ~ This exceptional 3-storey character property blends historic charm with modern convenience, offering a rare and versatile live/work opportunity. Fully renovated with a stylish, contemporary interior, the space is thoughtfully designed to support both residential comfort and professional function.The interior boasts high ceilings, abundant natural light, and sleek finishes, creating an inviting atmosphere ideal for both living and business use. The flexible layout accommodates a variety of commercial applications, such as: office, studio, medical, or boutique, while maintaining a private and comfortable residential component with separate entrance. The low-maintenance exterior features black steel front fencing, potted cement planter, with asphalt rear parking that preserve classic aesthetic with minimal upkeep required. FEATURES are: MAIN floor has Hi-grade laminate flooring, 6" Baseboards, Solid Pine Wood Doors w/black hardware, soaring 10"Ft ceiling height, Bar Sink, Rough-in for stove/water, Double-steel doors to 2-car rear parking. BSMT: All new 3PC bathroom, Vinyl plank flooring, Retrofit pot lighting, 6'1" ceiling height. 2ND has Motion Sensor stairwell lighting, Full Kitchen, 2PC powder room has sliding Barn door, Floor-to-ceiling Bookcase, Natural Birch flooring, Glulam Engineered wood Beam, Double-size Murphy Bed, Kitchen ceiling height 7'8" / Living room ceiling height 8'9", Open Steel riser staircase to 3RD floor, Bedroom Loft area, 3PC Bathroom (dual flush toilet, vanity sink & walk-in shower) 6-Head track lighting, Birch urethane flooring, Mini-split independent heat/cool pak, 8'Ft ceiling height. Single door to, 16x10 rooftop deck pressure-treated wood has prime western exposure offering Toronto skyline views. Turnkey readiness comes w/pre-wired Ethernet cables Main & Bsmt connect up to 5 computer network stations. Experience this exceptional property. (id:55499)
RE/MAX Hallmark Realty Ltd.
2904 - 11 Bogert Avenue
Toronto (Lansing-Westgate), Ontario
Luxurious & Bright Modern High Ceiling 1+ Media With Spectacular Unobstructed Clear View, Conveniently Located @ Yonge & Sheppard, Direct Access To Subway, Food Basic & Lcbo, Cafes & Restaurants; Min To Hwy 401, Downtown & City Centre, Library, Yorkdale Mall, Fairview Mall & Bayview Village. Open Concept; Floor-To-Ceiling Windows, Just Move In And Enjoy!!Club House Amenities W/Rooftop Terrace, Experience Luxury Living At Yonge & Sheppard! (id:55499)
Sutton Group-Admiral Realty Inc.
2d - 66 Collier Street
Toronto (Rosedale-Moore Park), Ontario
One of a kind. Welcome to Suite 2D at 66 Collier, a brand new, custom-renovated corner suite in one of Toronto's most prestigious boutique buildings. Approx. 1,800 sq.ft. interior + 350 sq.ft. wraparound terrace overlooking lush ravine views. Only 4 suites per floor true privacy steps from Yorkville. Meticulously designed with bespoke cabinetry, premium finishes, and wide-plank hardwood floors throughout. Two elegant bedrooms + 2 luxurious baths. Bright open-concept living/dining space with custom feature wall and linear fireplace. A second fireplace warms the spacious primary retreat, which includes his & her walk-in closets and walk-out to terrace. Chefs kitchen offers oversized integrated fridge, built-in oven/microwave, custom wine storage, sleek open shelving, and a generous workspace designed for both function and style. Stunning full-size laundry room with custom cabinetry and sink rare in condo living. Two spa-like bathrooms with custom made vanities, oversized tilework, glass showers, and designer fixtures. All windows and sliding doors are newly upgraded. Includes one parking and locker. Boutique building features 24 hours concierge, gym, outdoor pool, party room, visitor parking. Steps to Rosedale Ravine, Yorkville shops, TTC, and fine dining. An exquisite combination of location, quality, and privacy, this is refined living at its finest. (id:55499)
RE/MAX Prohome Realty
224 - 50 Ann O'reilly Road
Toronto (Henry Farm), Ontario
Welcome to this rare and spacious 3-bedroom corner unit at 50 Ann OReilly Road, offering exceptional indoor and outdoor living. Enjoy a massive private terrace approx. 400 sq ft perfect for relaxing, entertaining, or gardening, with planters and garden included - A true garden oasis! Inside, you'll find a bright, open-concept layout with floor-to-ceiling windows, freshly painted walls, and a clean, modern feel. The sleek kitchen features stainless steel appliances, while the bedrooms offer ample closet space and two full bathrooms. Move-In Ready With Stylish Finishes & Tons Of Natural Light. Ideal For Families Or Professionals Seeking Space, Comfort & Convenience. Minutes To DVP, Fairview Mall, TTC, & More! (id:55499)
Royal LePage Signature Realty
1103-Second Bedroom - 25 Richmond Street E
Toronto (Church-Yonge Corridor), Ontario
Rent One of The Bedroom in Good Size Luxury Unit With Your Own Bathroom, Female Tenant Only( Other girl tenant is second year U of T student) At Yonge+Rich Condo. Desire Corner 2 Br Unit. Spacious Design 2 Br 2 Full Bath, Media Corner. South/East Facing With Floor To Ceiling Windows, Wrapped Around Balcony. Modern Kitchen, Upgrade Finishing. Embrace The Best Of Toronto City Center, Steps From The Subway, Path, Theatre And Financial Districts, And U Of T. State Of The Art Amenities. All-Inclusive(wifi/water/heat/hydro). Unit is Furnished. Move in anytime! (id:55499)
First Class Realty Inc.
1820 - 158 Front Street E
Toronto (Moss Park), Ontario
This STYLISH building is just a block from St Lawrence market, 2 bedroom, sun filled ,9 ft. ceiling, downtown view, well kept, just move in and enjoy, upgraded bathroom with glass shower door, kitchen cabinet and backsplash, integrated appliances, mounted TV unit, upgraded laminated floor thru-out (id:55499)
Homelife/bayview Realty Inc.
1674 Princelea Place
Mississauga (East Credit), Ontario
Beautifully Renovated Home in a Prime Family-Oriented Neighbourhood! Welcome to this stunning, fully detached, move-in-ready open concept home on a private lot. The home has been completely renovated on both the main and upper floor, offering a fresh and contemporary living experience.The main floor showcases a linear fireplace with mantle, modern wide plank flooring, oversized baseboards & shoe mould making for easy maintenance. Lighting your way are stylish pot lights throughout, accent fixtures, dimmers, smart home features including Nest thermostat and smart switches. The spacious living room is enhanced with built-in speakers, creating the perfect atmosphere for entertaining or relaxing. Step into the beautifully updated kitchen featuring solid wood white shaker cabinetry, matching quartz countertops, backsplash and waterfall island ,delivering a seamless and elegant aesthetic. Featuring stainless steel appliances, the kitchen flows effortlessly into the dining and living spaces, making it ideal for hosting family and friends.Upstairs, you'll find beautifully finished bedrooms with tasteful upgrades and an electric fireplace in the primary bedroom. The adjoining ensuite features heated flooring and upgraded shower and tile throughout the bathroom. The unfinished basement provides endless potential. Enlarged, repaved and sealed driveway allows for parking of 3 vehicles with Nest floodlight with security camera. When you step outside you will be protected by an all-season covered deck overlooking garden, mature trees and very private backyard. Home is in one of the areas most peaceful and family-friendly communities with proximity to grocery shopping, cafes, community centres, schools, parks, trails, recreational facilities, and hospital making it easy to stay active and connected.Renovations and finishings (2020), New furnace, air conditioning and water heater (2021)This beautifully updated home checks all the boxes, don't miss your chance to make it yours! (id:55499)
Exp Realty

