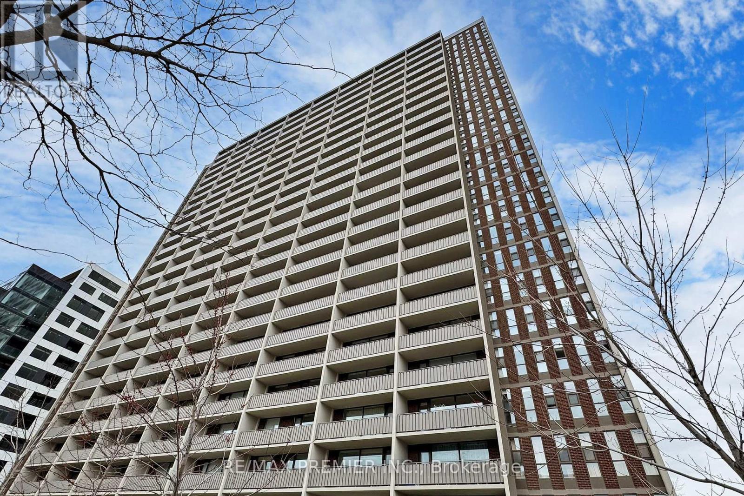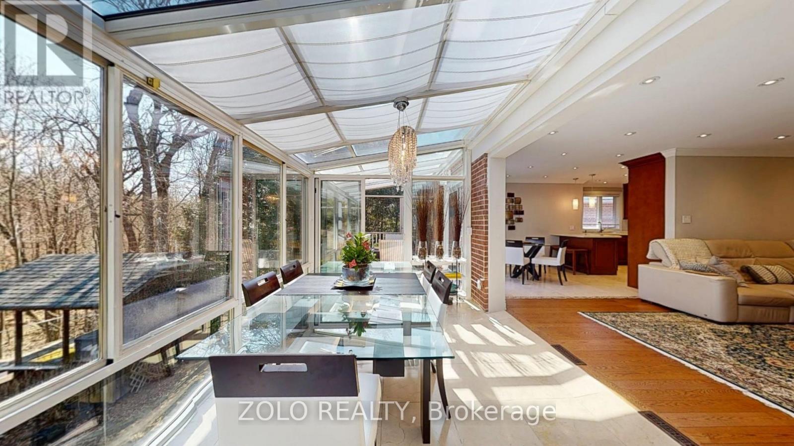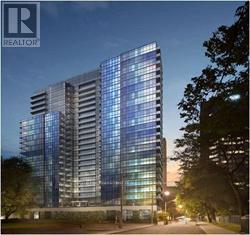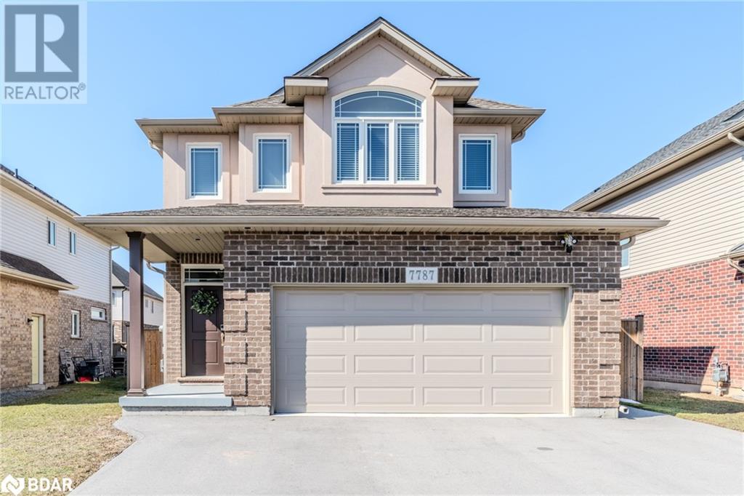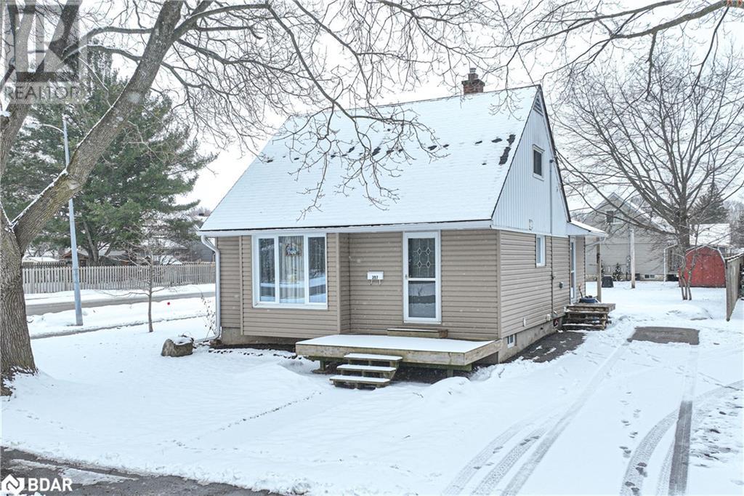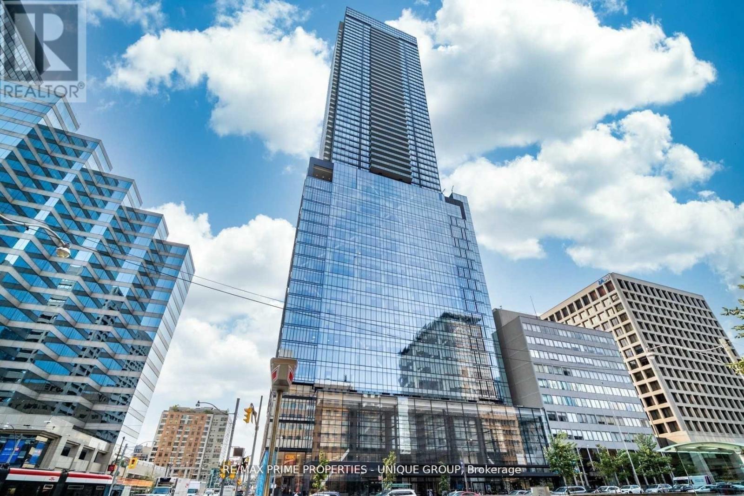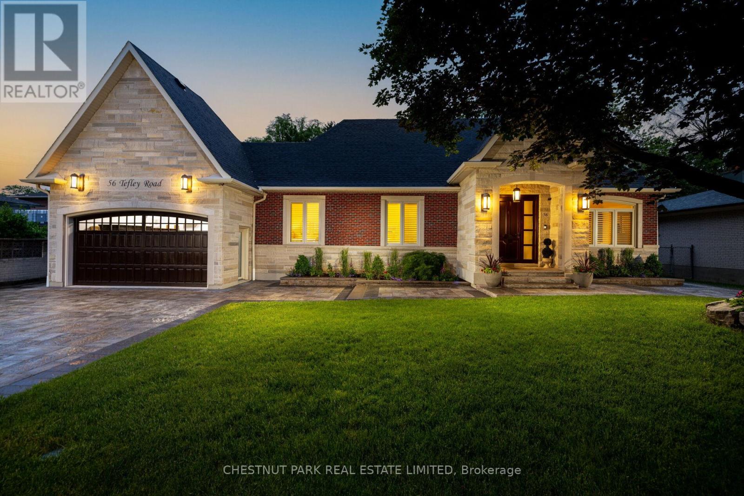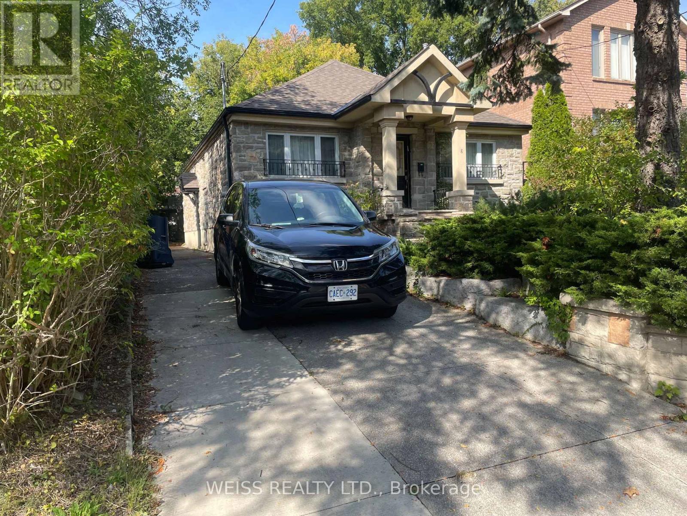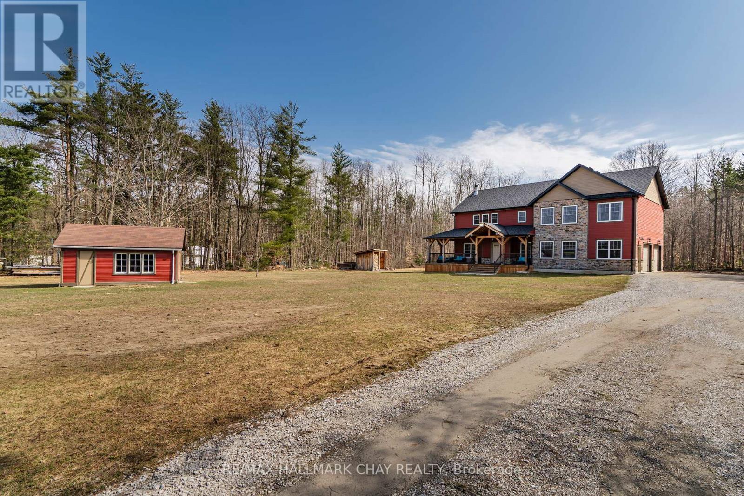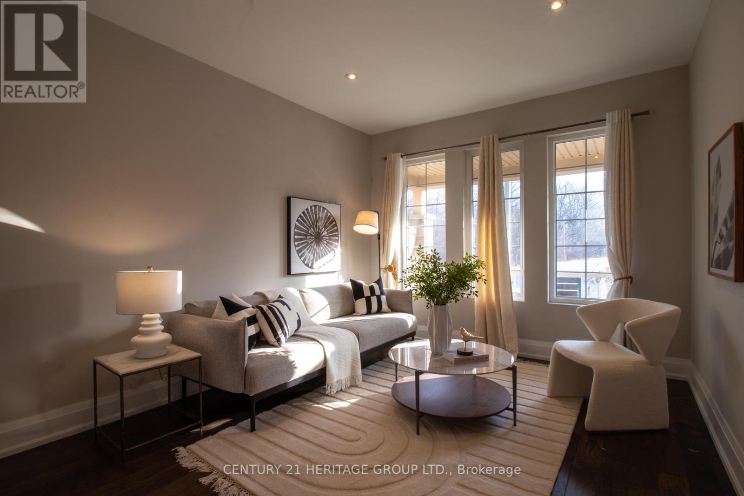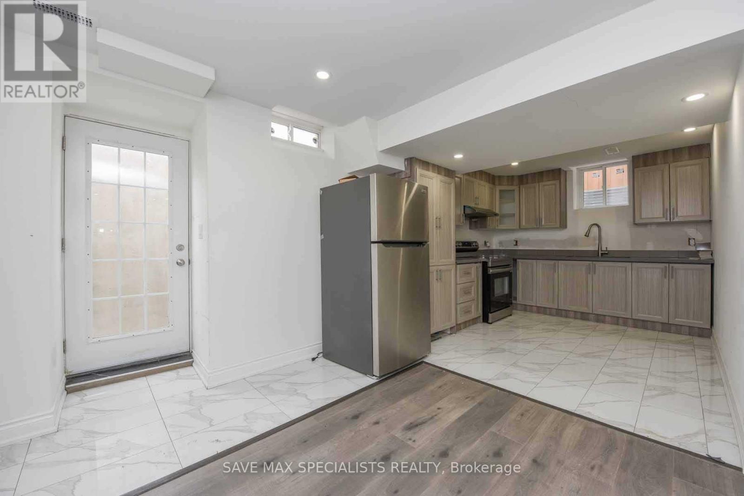D - 42 Shank Street
Toronto (Niagara), Ontario
*** Rarely Offered For Sale *** 4 Bedroom Condo-Townhouse With Three-Levels of Inviting Living Space Totalling Approx.1,917sqft (mpac) With (1) Underground Parking Spot and a Storage Locker Included! Check Off All The Boxes And End Your Search Here! No Need To Sacrifice When You Can Have It All With This Turnkey Property! Featuring a Modern Kitchen Equipped W/High-End Stainless Steel Appliances, Ample Cabinetry, Generous Countertop Space and Natural Light. Open Concept Living/Dining Area With a Cozy Wood Burning Fireplace and a Walk-Out to The Back Deck/Access To A Private Community Courtyard. On The Second Floor You'll Find A Primary Retreat Complete With a Balcony, Built-Ins, 5pc Ensuite, Laundry Access and a Room Perfect For a Nursery Just Down-The-Hall! The Third Level Features 2 Additional Bedrooms and a 5pc Bathroom. Prime Location ~ On a Quieter Street, In The Heart of The Vibrant King and Queen West, Where You Are Only a Short Walk To Trinity Bellwoods Park, Ossington Ave, Groceries (Around the Corner), Cafes, Restaurants, Boutique Shopping, Outdoor Tennis Courts, Liberty Village And Transit! (id:55499)
RE/MAX All-Stars Realty Inc.
1609 - 666 Spadina Avenue
Toronto (University), Ontario
ONE MONTH FREE* Newly Renovated Apartment Modern Living in a Prime Location! 1 bedroom unit offers the perfect blend of modern comfort, functional design, and unbeatable location. Step inside and enjoy the warmth of an efficient layout designed for comfortable everyday living.The open-concept living and dining space flows seamlessly, making it perfect for relaxing or entertaining. Brand New kitchen, outfitted with new appliances. Ideal for students or family.Located just steps from University of Toronto, St. George campus, Queens Park, Bickford Park, convenient access to the Financial and Entertainment districts and essential transit hubs like St. George and Museum subway Stations, Yorkville district, Cousy restaurants Lockers and parking available (extra fees).. (id:55499)
RE/MAX Premier Inc.
32 Revcoe Drive
Toronto (Newtonbrook East), Ontario
Charmingly Situated on a Serene Cul-De-Sac in Willowdale East, this house backs onto Newtonbrook Creek Park ,Open concept main Floor with Beautiful enormous solarium with marble heated floor This Impeccably Maintained Bungalow Offers a Picturesque Retreat. Absolutely Charming Landscape, Inside, discover a Spacious Layout Bathed in Natural Light, Courtesy of Huge Windows Showcasing the Breathtaking Ravine View. The Custom Kitchen, Bright & Specious Bedrooms With Custom Closets, and Renovated Bathrooms add a Touch of Luxury. Two charming wood fireplaces serve as the perfect focal points for cozy winter nights, creating an inviting and warm atmosphere throughout the living space The Above-Grade Basement with separate entrance and a Vast Recreation Area Leading to a Stunning Backyard, Surrounded by Lush Greenery, Captivating Landscaping, and an Ravine. Enjoy Summer Entertaining that Could only Find its Perfect Setting Here. Just a 10-Minute Walk to the Subway Station and Surrounded by Amenities, this home offers the perfect blend of comfort, privacy, and convenience in a highly sought-after neighbourhood. (id:55499)
Zolo Realty
712 - 210 Simcoe Street
Toronto (Kensington-Chinatown), Ontario
Beautiful 1 Bedroom End Unit In The Heart Of Downtown. Client Remarks Sophisticated Richly Appointed 25 Storey Tower With Elegant Lobby Designed By Ii By Iv Design Associates. Extensive Amenities. Located On A Quiet Pedestrian Street Off Queen And University In The Discovery District. Steps To Osgoode & St. Patrick Subway Stations. Discover The Upside Of Living Downtown. (id:55499)
Skylette Marketing Realty Inc.
5506 - 125 Blue Jays Way
Toronto (Waterfront Communities), Ontario
Welcome To An Exquisite 3-Bed, 2-Bath Unit In Toronto's Entertainment District. This Urban Gem Exudes Cool And Hip Vibes, Offering A Luxurious Living Experience. Immerse Yourself In The Modern Kitchen, Complete With Integrated Appliances And Stunning Stone Countertops. Capture Breathtaking City And Cn Tower Views From Your Private Balcony. The Master Bedroom Boasts A Lavish 4-Pc Ensuite, While The 2nd Bedroom Features A Closet And Floor-To-Ceiling Windows. The Cozy 3rd Bedroom Is Versatile, Perfect For A Bedroom Or Office. Live In One Of Toronto's Best Locations, Steps Away From Shopping, The Cn Tower, Rogers Centre, And The Aquarium. Don't Miss Out On This Opportunity To Embrace The Epitome Of Urban Luxury! (id:55499)
Sotheby's International Realty Canada
1105 - 185 Alberta Avenue
Toronto (Oakwood Village), Ontario
Setting standards for trendy St Clair Village! Welcome to 185 Alberta, a distinguished midrise boutique condo, ideally situated between Forest Hill and Corso Italia. This spectacular, light filled, 2544 sq.ft. suite is tailor-made for the most discerning and sophisticated client. Every detail of this home has been meticulously planned and crafted. The stylish open concept living space boasts a custom designed chefs kitchen with large hidden pantry, striking waterfall stone counter on the island and high-end integrated appliances, overlooking a large dining and living area with floor to ceiling windows. Ample space for casual or formal entertaining. Step onto the 500+ sq. ft. terrace with breathtaking South, East and West views where you can enjoy the most spectacular sunsets.3 spacious bedrooms, each with elegantly appointed washrooms, customized closet and private balcony, 1office/den with walk-out to terrace,1 powder room and a walk-in laundry room with built-in storage, complete this truly one-of-a-kind home. The building offers outstanding amenities including a private rooftop terrace with BBQ area and city views, first class fitness centre, party room, wine and co-working lounge, and attentive concierge services. Experience the convenience of being just steps away from public transit, renowned St Clair West restaurants, shops, parks, and Wychwood Barns. (id:55499)
Sotheby's International Realty Canada
7787 Hanniwell Street
Niagara Falls, Ontario
Welcome to this stunning home offering space, style, and privacy in the quiet neighbourhood of Oldfield in South Niagara Falls. Featuring 3 spacious bedrooms, 3 bathrooms, and a 2-car garage, this move-in-ready home is waiting to welcome its next family. As you step inside, you're greeted by a bright & expansive foyer, complete with a powder room & direct access to the garage with an EV charger & remove-operated system for added convenience. The main level features 9-ft ceilings and a bright, open-concept layout. The living room is flooded with natural light from 2 large windows, while the dining area leads to a patio with a gazebo and a fenced, maintenance-free backyard - perfect for outdoor dining & entertaining. The modern kitchen is updated with glass backsplash, stylish lighting, a center island, and stainless-steel appliances. A staircase with oak handrails & cast-iron spindles leads to the 2nd floor, where you'll find a spacious primary suite complete with a 3-piece ensuite and a spacious walk-in closet. Two additional well-sized bedrooms, a full bathroom, and a convenient laundry room complete this level. The unfinished basement offers endless potential, with large above-grade egress windows that flood the space with natural light, as well as rough-in plumbing for a future bathroom, and a large cold room. Ample parking with no sidewalk - the driveway accommodates up to six cars. Bell Fibe connection installed. Located steps from Thundering Waters Golf Course, top-rated schools, parks, scenic walking trails, shopping, dining, public transit, & major highways - ideal for commuters. Near downtown Niagara Falls & the Casino, the University of Niagara Falls (14 min away), the upcoming South Niagara Hospital (10 Min away). This is the perfect turnkey home for any family looking for comfort, convenience, & and unbeatable location. (id:55499)
Right At Home Realty
397 Bayview Parkway
Orillia, Ontario
Don't miss out on your opportunity to own this sweet gem of a house!!! 5 minute walk to Tudhope Park and trails!! This home is truly move in ready! Open concept Kitchen with large island, beautiful dining room with fireplace and large bay window to let all the sunlight in. Cozy living room with a second free standing gas fireplace, mud room with patio doors leading to the deck and family sized yard for the gardener in you to enjoy or plenty of room for all the kids toys. There is a main floor bedroom and 4pc bath, upstairs has two nice sized bright bedrooms and lots of storage space. The lower level has a second 4 pc bathroom, family room and Den area which has been used as a 4th bedroom in the past. This home has been meticulously and lovingly maintained and updates have been done throughout the home including wiring, plumbing, kitchen, bathrooms, hardwood flooring, windows, drywall and insulation to name just a few!!! (id:55499)
Century 21 B.j. Roth Realty Ltd. Brokerage
1628 - 230 Simcoe Street
Toronto (Kensington-Chinatown), Ontario
Welcome To Brand New Artist's Alley 698 SQFT 2 BR/2WR Condo Unit In The Heart Of Downtown Toronto Near Dundas/University. Steps to TTC/ St. Patrick Subway Stn., OCAD, Queen's Park, Hospitals, Opera Hall, Financial & Entertain Districts, City hall, Shopping, Bar/Restaurants And Groceries. Open Concept Kitchen With European Branded integrated Appliances, Floor To Ceiling Windows. (id:55499)
Royal LePage Signature Realty
3103 - 488 University Avenue
Toronto (Kensington-Chinatown), Ontario
Like New Upscale Condominium! Located in the Heart of University/Dundas, with Direct Access to St. Patrick Subway Station! Unobstructed Views. Elegant Finishes. 9-Foot Ceilings. Floor-to-Ceiling Windows. Contemporary Open Concept Design. Efficient Layout. Flooded with Natural Light. Laminate Flooring Throughout. Stylish Modern Kitchen with High-End Stainless Steel Appliances. Two Bedrooms, Strategically Split for Privacy. Two Spa-Inspired Bathrooms. Master Bedroom features a Walk-In Closet with Organizers. Enjoy Five-Star Amenities. Just Steps Away from Hospitals, University of Toronto, Ryerson University, Financial District, Eaton Centre, Queen's Park, College Park, and a Variety of Shop (id:55499)
RE/MAX Excel Realty Ltd.
1805 - 197 Yonge Street
Toronto (Church-Yonge Corridor), Ontario
Luxurious Corner Junior Two Bedroom unit, Located Conveniently in the Heart of Downtown Toronto, right across Eaton Centre, CN Tower, Stone throw away from the subway, St Michael Hospital, Toronto Metropolitan University, Financial District, Restaurants, Entertainment & City Hall. It has a Nice Beautiful Wrap all around Balcony. Come and check it out. (id:55499)
Search Realty
27 Bloorview Place
Toronto (Don Valley Village), Ontario
2,650 Sqft Aria luxury townhouse with 4 bedrooms in Prime North York location near Leslie & Sheppard. Double car garage & double car driveway (Size & width feels almost like a detached house). Shows like a model home! Situated right next to ravine & walking trail with breath taking views. Lots upgrades throughout!!! This property boasts upgraded customized wall panels & wainscotting adding a touch of elegance. Property feature 9-foot ceilings. The open concept kitchen features a large breakfast bar with upgraded quartz countertops & upgraded 24 inch porcelain floor tiles. Large family room with corner 2-sided gas fireplaces that leads to a private deck perfect for entertaining. Hardwood floors throughout. 4 Washrooms with marble upgrades. Large master bedroom with Juliette balcony & large walk-in closet & built in organizers. Additional family room / recreation room on ground level that walks out to backyard. Convenient Laundry room situated on the upper level. Parking for 4 cars. Exclusive access to Aria Condo amenities, providing a luxurious lifestyle with a fitness centre, indoor swimming pool, party room, sauna, virtual golf range, and a library. This prime location is conveniently close to the TTC subway station, Go Train station, Bayview Village , Fairview Mall , North York General hospital, and highways 401/404/DVP. (id:55499)
Century 21 Atria Realty Inc.
5002 - 488 University Avenue
Toronto (Kensington-Chinatown), Ontario
This is Short Term Rental.... from Now to Aug 30 ... Downtown, Fully High End Furnished, Prime Location University/Dundas Subway. Luxury $$$ Spent In Upgrades. Approx.:1,200 Sq. Ft., 3 Bedrooms + 2 Baths + Extra Large Balcony. N/E Corner Unit. Beautiful View, 9' Floor To Ceiling Windows. Hardwood Floor Throughout. Steps To Hospitals, Dental School, U Of T, Ocad, Ryerson, China Town, City Hall, Financial District, Eaton Centre, College Park Shops, & Amazing Amenities. **EXTRAS** High End Appliances: Fridge, Stove, Wine Fridge, Dishwasher, Microwave/Oven, Washer/Dryer, All Elf's, All Window Blinds, Enjoy It! Tenant Pays Hydro & Water (id:55499)
RE/MAX Prime Properties - Unique Group
49 Brookfield Street
Toronto (Trinity-Bellwoods), Ontario
Welcome to Brookfield House, the ultimate blend of architectural mastery and urbane sensibility in the heart of Trinity Bellwoods. A thoughtfully designed true family home built by Blue Lion Building for the firm's own architect. The emphasis on high-quality architecture and attention to detail make this home a masterwork of light, volume, and space. Anchored by a soaring 27-foot atrium that funnels natural light into the heart of the home, each graciously proportioned room functions as a canvas to showcase its future owner's personality. Entertaining is effortless in the spacious living and dining room, where oversized windows flanked by custom drapery flood the space with natural light. The bulkhead-free ceilings add to the seamless scale of the home. Wire-rubbed white oak hardwood floors contrast with the charcoal brick feature walls, creating an ambiance of warmth and sophistication. Step through to the rear half of the home into the spacious kitchen and large family room, featuring a generous run of custom white lacquer cabinetry, complimentary Caesar stone countertops, and stainless steel appliances. The backyard is an urban oasis with irrigated landscaping by BSQ Landscape Architects, connected directly to the rare 2-car garage with laneway access. The second floor overlooks the dining room and accesses the spacious primary bedroom featuring a 6-pc en-suite and a large W/I closet. Three other large bedrooms with W/I closets add to the functionality of the home. The third floor features a flex-space lounge and is surrounded by inspiring city views, while the fully finished basement adds more functional space. Brookfield House is truly a home with no compromises - the ultimate blend of form and function. **EXTRAS** See the Features & Finishes sheet for all details. Steps to Trinity Bellwoods Park and the best restaurants & shops of Ossington and Queen Street. Laneway house report available. (id:55499)
Forest Hill Real Estate Inc.
56 Tefley Road
Toronto (Newtonbrook West), Ontario
This offering is a truly unique opportunity to downsize to your dream ranch-style bungalow in prime North York. This 4-bedroom, 3-bathroom custom home built in 2015 offers premium features & finishes. Enjoy soaring 10 & 12-foot ceilings on the main level and a fully finished lower level on a premium 80x130-foot double lot. Every inch of this bungalow is designed for quiet retreat & entertainment: hardwood floors, a gorgeous chef's kitchen with top-of-the-line appliances, custom cabinetry & more. Natural light fills the space through large windows. The lower level features 8-foot ceilings, custom storage, a rec room, a built-in office, a four-piece bathroom & laundry room. Step outside to an impressive custom loggia spanning the backyard, providing a private & elegant outdoor space with cedar ceilings, fans, gas BBQ connection, electrical outlets & water bib. The rare double lot offers potential for a pool & cabana. This impressive find includes a built-in double-car garage with convenient loft-level storage area + an additional 4 parking spaces on a private double driveway with solid stone interlock. With easy access to shops, restaurants, transit & highways, this rare & handsome ranch-style bungalow is an exceptional opportunity for discerning buyers seeking turn-key, high-quality, one-level living with both charm & intelligent design. (id:55499)
Chestnut Park Real Estate Limited
488 Coldstream Avenue
Toronto (Bedford Park-Nortown), Ontario
3+2 Bedroom Stone Bungalow On High Demand Block. Kitchen With Centre Island And Granite Counters. Private Entrance To 2 Bedroom Bsmt Apartment. The Property Next Door, 490 Coldstream Is Also For Sale. They May Be Purchased Together Or Separately. Close To Lawrence Plaza, Yorkdale, Library, Parks, Great Schools, Many Synagogues, Ttc And Subway. (id:55499)
Weiss Realty Ltd.
490 Coldstream Avenue E
Toronto (Bedford Park-Nortown), Ontario
3+1 Bedroom Bungalow On High Demand Block. Walk-Out From 3rd Bedroom. Separate Entrance To Basement Apartment. The Property Next Door, 488 Coldstream Is Also For Sale. They May Be Purchased Together Or Separately. Close To Many Synagogues, Great Schools, Shopping, TTC And Subway. (id:55499)
Weiss Realty Ltd.
5002 - 488 University Avenue
Toronto (Kensington-Chinatown), Ontario
Downtown Lux High End Condo ...Fully High End Furnished,.... Prime Location University/Dundas Subway. Luxury $$$ Spent In Upgrades. Approx.:1,200 Sq. Ft., 3 Bedrooms + 2 Baths + Extra Large Balcony. N/E Corner Unit. Beautiful View, 9' Floor To Ceiling Windows. Hardwood Floor Throughout. Steps To Hospitals, Dental School, U Of T, Ocad, Ryerson, China Town, City Hall, Financial District, Eaton Centre, College Park Shops, & Amazing Amenities. **EXTRAS** High End Appliances: Fridge, Stove, Wine Fridge, Dishwasher, Microwave/Oven, Washer/Dryer, All Elf's, All Window Blinds, Enjoy It! Tenant Pays Hydro & Water (id:55499)
RE/MAX Prime Properties - Unique Group
B - 299 Davenport Road
Toronto (Annex), Ontario
Annex Loft: a rare, hidden gem @ Davenport & Bedford. This unique 2 storey sun filled loft w floor to ceiling windows on the main & large windows on the 2nd flr beams w natural lighting. The open concept kitchen/living/dining on the main flr creates a vibrant space along w the charming accent red brick wall. The entire loft was freshly painted. The kitchen was renovated: new SS appliances(except for D/W 2020), new quartz countertop, new SS double sink w faucet & painted cabinets. The oak hardwood staircase leads to a fabulous, luminous, huge bdrm on the 2nd flr w a W/I closet & a upgraded 3pc ensuite. The charming red brick wall is also a feature wall in the bdrm. The Annex isone of the oldest neighbourhoods in Toronto. It's modern mix of restaurants, cafes, galleries and boutiques makes it one of the most desirable neighbourhoods. Yorkville is a mere 10 minute walk!This charming loft can be yours if you are looking for a home/office/studio in one of the hottest parts of town! **EXTRAS** Recently painted all throughout the loft. Freshly painted, Renovated Kitchen & Bathrooms, Newstackeable GE Washer & Dryer. Utilities are included. (id:55499)
Royal LePage Signature Realty
31 Cottonfield Circle
Caledon, Ontario
Stunning executive home in the quaint Southfields Village of Caledon. This beautiful family home is situated on one of the most sought after streets in the neighbourhood! Over 3700sf of living space, this 4 bdrm 5 bathroom home boasts hardwood floors throughout, 9ft ceilings w/double coffered ceiling in living & dining rooms. Chef kitchen offers high end B/I Stainless Applncs, (Dacor wall oven & Dacor gas cooktop). Quartz ctops and a large centre island that overlooks the main flr family room - perfect for family gatherings & entertaining! Retreat to your spa like Primary suite w/spacious sitting area, W/I closet & huge 5 pc ensuite w/dbl glass stand alone shower & soaker tub! 3 addt'l large bdrms (1) w/4pc ensuite. Finished lower level offers kitchenette, 3pc bath & sprawling rec room allowing ample space to have 5th bdrm! Love to entertain? Look no further - the resort style backyard will surely impress! Multi level deck offers private seating areas B/I gas BBQ cooking station & beautiful covered gazebo! Excellent location in a fantastic school district. Walk to schools, Rec Centre, parks, shopping & transit. 5 min drive to 410! Don't miss a fabulous opportunity to live on this quiet, tree lined street in a lovely neighbourhood of Southfields Village! (id:55499)
Home & Condo Market
2091 Dwyer Road
Springwater, Ontario
Welcome to this exceptional custom-built, 2 story home with attached oversized double garage, nestled on 4.3 private acres. With thousands of dollars in luxurious upgrades, this home offers unmatched craftsmanship and an unparalleled living experience. This 4-bedroom home includes 2 full bathrooms and 2 half-bathrooms, offering plenty of space for family living and hosting guests. A stunning floor-to-ceiling stone, wood-burning fireplace serves as the centerpiece of the living room, creating a warm and inviting atmosphere. The heart of the home features luxurious quartz countertops, an oversized pantry, and upgraded Whirlpool appliances. This kitchen is not only functional but also a beautiful space for cooking and entertaining. The large dining area is surrounded with upgraded windows inviting light and views of the private expansive property. The open-concept design includes soaring ceilings accented with exquisite wooden beams, adding character and elegance to the home. The spacious master suite includes his and her walk-in closets and a full ensuite bathroom, offering a private sanctuary with top-tier finishes and fixtures. Solid oak staircases lead you through the home, where you'll find premium finishes and hardwood flooring throughout, blending style with durability. Th finished basement includes a large family room, a dedicated exercise area, and plenty of additional storage, offering endless possibilities for recreation and relaxation. Equipped with an energy-efficient electric geothermal heating system and air conditioning, this home ensures comfort year-round while keeping energy costs low. This property provides a secluded, serene setting also featuring a 34x20 foot workshop with heat & hydro. This Midhurst location offers the ideal balance of peaceful country living and proximity to Barrie, with easy access to the citys amenities, shopping, and schools. Book your private viewing of this truly unique home and be impressed by all it has to offer. (id:55499)
RE/MAX Hallmark Chay Realty
23 Kingshill Road
Richmond Hill (Oak Ridges), Ontario
DISCOVER THE EPITOME OF MODERN LUXURY IN THIS EXQUISITE RESIDENCE LOCATED IN THE HIGHLY SOUGHT-AFTER KINGHILL COMMUNITY. THIS HOME EXUDES ELEGANCE AND SOPHISTICATION. STEP ONTO BRAND-NEW HARDWOOD FLOORS THAT FLOW SEAMLESSLY THROUGHOUT BOTH LEVELS, COMPLEMENTED BY SMOOTH CEILINGS, POT LIGHTS, AND HIGH-END BASEBOARDS AND TRIMS. THE STUNNING IRON PICKETS ON THE STAIRCASE ADD A CONTEMPORARY TOUCH, WHILE THE GOURMET CHEFS KITCHEN IS A TRUE SHOWSTOPPER, FEATURING 100% PURE CANADIAN MAPLE CABINETS, SLEEK QUARTZ COUNTERTOPS, AND BRAND-NEW, NEVER-USED APPLIANCES. THE BEAUTIFULLY FINISHED BASEMENT OFFERS ADDITIONAL LIVING OR ENTERTAINMENT SPACE, PERFECT FOR ANY LIFESTYLE. RECENT UPGRADES EXTEND TO THE BACKYARD, DOOR-STEP AREA, AND LAUNDRY ROOM, ENSURING EVERY CORNER OF THIS HOME IS POLISHED AND PRISTINE. SITUATED IN A PRIME LOCATION, THIS ULTIMATE DESIGNER HOME COMBINES MODERN LUXURY WITH TIMELESS CHARM, READY TO WELCOME ITS NEXT DISCERNING OWNER. DONT MISS YOUR CHANCE TO CALL THIS DREAM HOME YOURS! (id:55499)
Century 21 Heritage Group Ltd.
1509 - 880 Grandview Way
Toronto (Willowdale East), Ontario
Location, Location, Location! Welcome to luxury living in a prestigious Tridel building, located in one of Toronto most sought-after neighborhoods! This rare, spacious 1-bedroom suite boasts breathtaking, panoramic west-facing views, filling the open-concept living space with an abundance of natural light.*** Freshly Painted, New Laminate Flooring in the Living, Dining and Primary Bedroom*** Featuring a full bathroom and elegant mirrored closet doors in the foyer, this unit combines style with functionality. Nestled in a peaceful, gated community, you will enjoy the serenity of your home while being within walking distance to everything you need. Convenient access to the subway, VIVA transit, Metro Superstore, Loblaws, restaurants, banks, and the North York Public Library ensures unparalleled convenience. Additionally, top-ranked schools including Earl Haig SS, McKee PS, and Claude Watson Arts School are just moments away. Safety and security are top priorities with a 24-hour security gatehouse. On-site, indulge in the buildings premium amenities, including an indoor swimming pool, billiards room, fully equipped gym, party room, and guest suites. The maintenance fee covers all utilities: hydro, heat, water, central AC along with building insurance, common elements, parking, and a locker. No extra monthly bills! With easy access to Highway 401 and everything you need close by, this is an opportunity you don't want to miss. (id:55499)
Right At Home Realty
Lower - 102 Remembrance Road
Brampton (Northwest Brampton), Ontario
Beautiful Legal Recently Built 2 Bedroom Basement in North West Brampton,with Seprate Entrance, Transit at Door Step. Close to Parks, Mt Pleasant GO Station, School and all Amenities. (id:55499)
Save Max Specialists Realty


