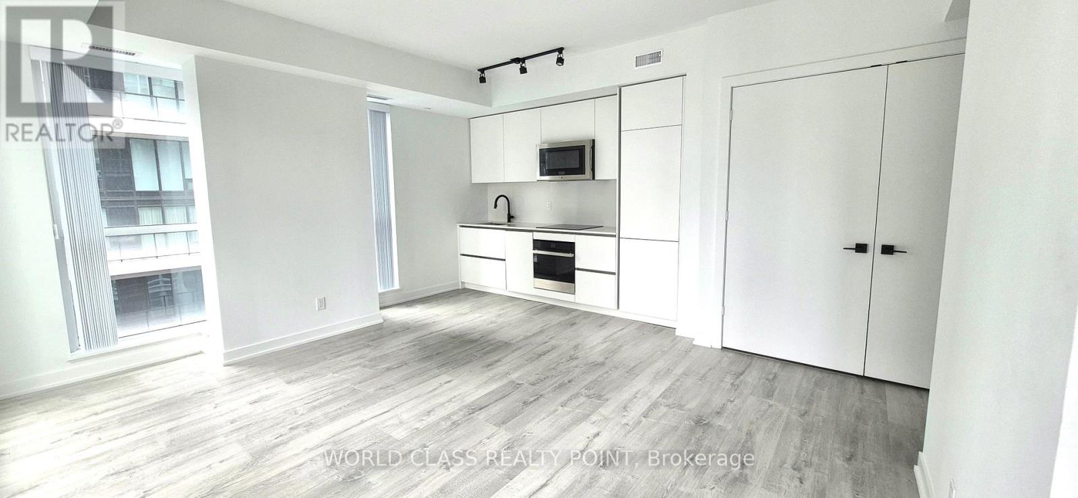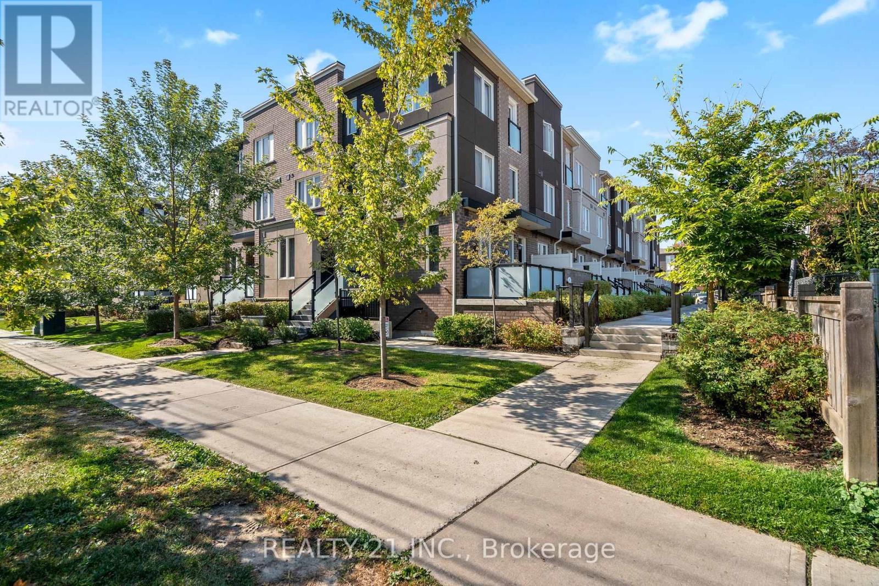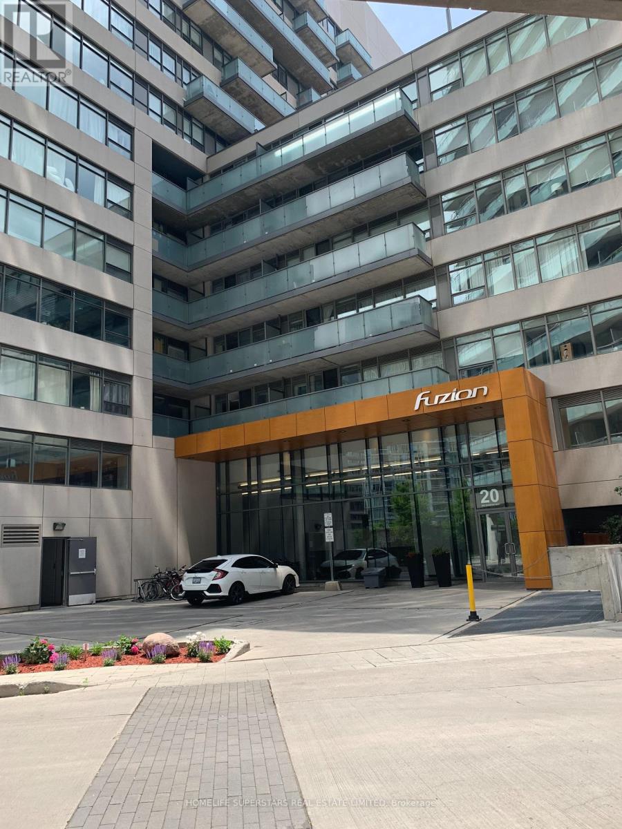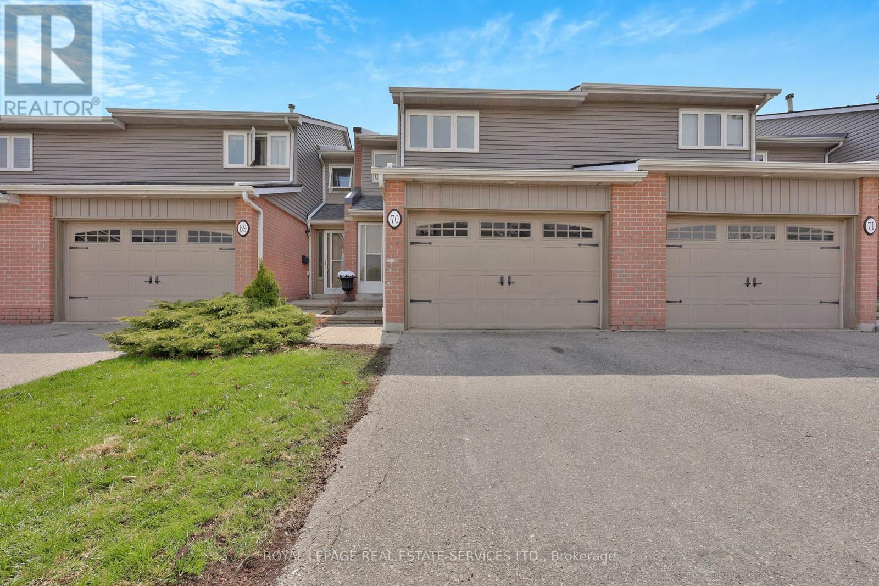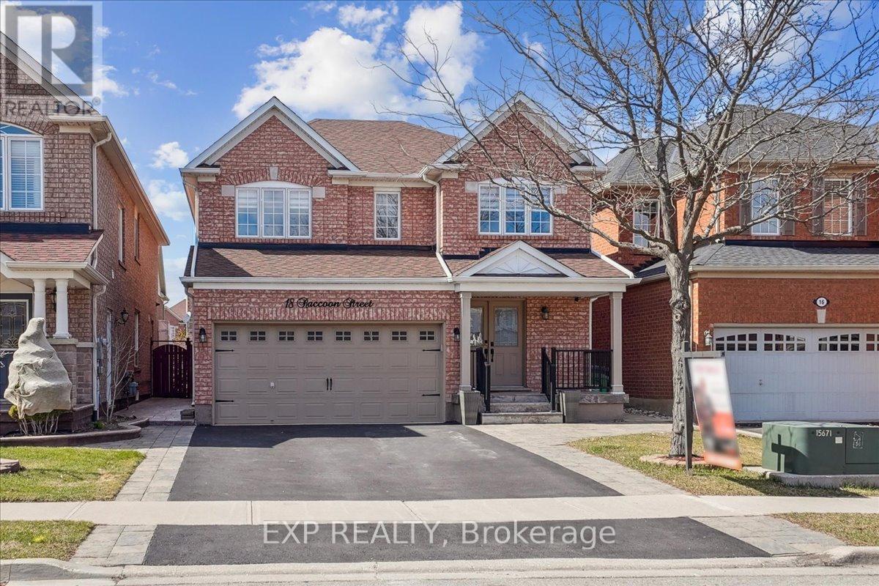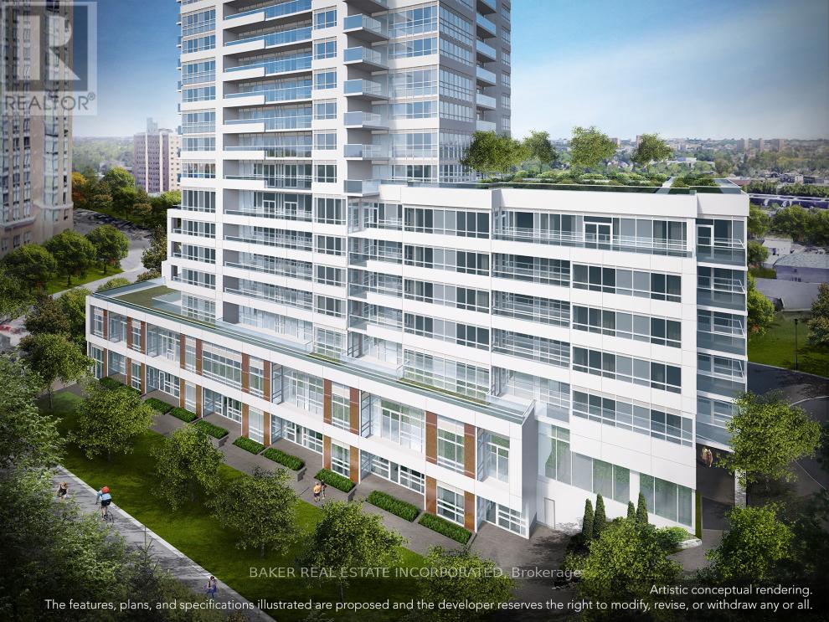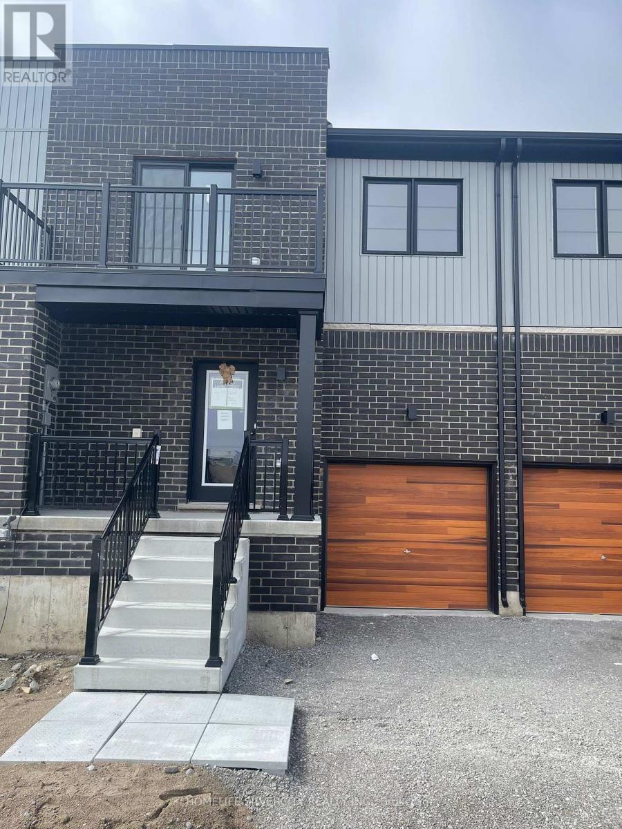3903 - 327 King Street W
Toronto (Waterfront Communities), Ontario
LOCATION , LOCATION, LOCATION, WHAT A 1 BED S/W CORNER UNIT. Welcome To Luxury Living At The Fabulous Maverick Condos. If You Are Looking For A 1 Bed Unit In The Heart Of Toronto Entertainment District And Right Across From The TIFF Building, Then Look No Further. Just Bring Your Bags And Move In. Urban Life Style Condo Building With Endless Amenities, Style And Grace. Urban Style Open Concept Kitchen. Located within Toronto's tech hub, with everything from entertainment, transit, shopping to dining at your doorstep. Close to the University of Toronto. Steps From Toronto's Finest Restaurants. Steps From Tiff Building, Metro Toronto Convention Centre, CN Tower, Roger Centre, Toronto Financial District, Theaters, Fashion Shops, TTC Public Transit and much more. (id:55499)
World Class Realty Point
28 Bayview Ridge
Toronto (Bridle Path-Sunnybrook-York Mills), Ontario
An architectural triumph of unparalleled elegance, setting a new benchmark for ultra-luxury living. Nestled in one of Toronto's most prestigious enclaves, this brand-new estate sitting on 142ft frontage & offers over 9200 sqft of masterfully designed living space, showcasing impeccable craftsmanship, opulent finishes & state-of-the-art technology. Grand 23-ft high heated foyer, where exquisite bookmatching flooring & intricate detailing create an unforgettable first impression. Main floor w 10ft ceilings & Marble floor thru/out. Beautiful living room with slab and led light fireplace & Grand dining room with mirror walls.Private office with stunning artistic ceiling detail & Slab accent wall. The chefs kitchen is a true masterpiece,boasting a massive marble island,expensive Onyx slab backsplashes,LED-lit custom cabinetry & GAGGENAU appliances. Dirty kitchen with backyard access, two designer powder rooms, and an elevator servicing all levels complete this level.The 2nd floor is a private retreat, home to a spacious primary suite with a private sitting room, 11-ft ceilings, and two spa-like ensuites featuring heated marble floors, a free-standing Jacuzzi tub, boutique-style his/her walk-in closets & custom vanities. 4 additional generously sized bedrooms, each with a private ensuite and heated floors, provide unrivaled comfort. A fully equipped second-floor laundry room ensures effortless convenience.All bathrooms are heated. The lower level is an entertainers paradise, featuring a grand party room w a full bar, a refrigerated wine cellar, a private gym, luxurious spa retreat with a Hydropool swim spa, sauna, and rain shower. The home is fully automated with Lutron smart lighting, built-in speakers,full-coverage security cameras & dedicated communication hub for seamless connectivity.The exterior is equally spectacular, featuring a heated 2,500 sqft driveway, epoxy-finished 4-car garages with EV charging, and manicured landscaping w an automatic irrigation sys (id:55499)
Soltanian Real Estate Inc.
116 - 75 Glenburn Court N
Hamilton (Riverdale), Ontario
Desirable East End Of Hamilton. Rare Ground Floor 2 Storey Unit. Two Entrances Into The Unit. Ground Level + 2nd Floor Access Door Leads To Hallway & Elevators. In-Suite Laundry. Sliding Glass Doors From The Dining Room Leads To The Large Private Patio Area. 1 Parking Spot #92 And Locker Room #3 #86 . Gym, Sauna, Visitors Parking. Shows well. Close To All Amenities. (id:55499)
Royal LePage Burloak Real Estate Services
4 - 25 Heron Park Place
Toronto (West Hill), Ontario
Welcome to this modern townhome in the popular West Hill area. It comes with a built-in underground garage and offers a comfortable, convenient layout. The main floor has an open-concept design with a bright living and dining area, a kitchen with a center island, stainless steel appliances, and high 9-foot ceilings. On the second floor, there's a large primary bedroom with its own 3-piece bathroom and walk-in closet. You'll also find a spacious laundry room with extra storage space. The top floor has two bedrooms, a full 4-piece bathroom, and a Juliette balcony that looks out over the Heron Park Community Recreation Centre. This home is in a great location, just minutes from public transit, the University of Toronto Scarborough campus, Centennial College, and big shopping plazas. It's also right next to Joseph Brant Public School (JKGrade 8), a library, a police station, and many other nearby amenities.Welcome to this modern townhome in the popular West Hill area. It comes with a built-in underground garage and offers a comfortable, convenient layout. The main floor has an open-concept design with a bright living and dining area, a kitchen with a center island, stainless steel appliances, and high 9-foot ceilings. On the second floor, there's a large primary bedroom with its own 3-piece bathroom and walk-in closet. You'll also find a spacious laundry room with extra storage space. The top floor has two bedrooms, a full 4-piece bathroom, and a Juliette balcony that looks out over the Heron Park Community Recreation Centre. This home is in a great location, just minutes from public transit, the University of Toronto Scarborough campus, Centennial College, and big shopping plazas. It's also right next to Joseph Brant Public School (JKGrade 8), a library, a police station, and many other nearby amenities. ***Some pictures are virtually staged, disclaimers given on those pictures*** (id:55499)
Realty 21 Inc.
126 Gardiner Drive
Hamilton (Gilkson), Ontario
Located at West Mountain, Gilkson, Hamilton, this modern Upper unit offers modern living, fully renovated 2022 from bottom to top, open concept, Quartz counter top, stainless steel appliances. This stunning Three-bedroom, living/dining room, and 4pc full bathroom, in-suite laundry, and included 2 parking spots. Enjoy the perfect blend of comfort and convenience in a vibrant community. Schedule a showing today! (id:55499)
Real One Realty Inc.
683 Hammond Street
Shelburne, Ontario
Step in comforable elegance Living In This Stunning Home Offering Over 3,240 Square Feet Of Thoughtfully Designed, Functional Space. The Main Level Boasts Welcoming Entrance With Soaring 9-Foot Ceilings, Elegant vinyl floors throughout. Kitchen Features An Oversized Breakfast Island, Stainless Steel Appliances all open to a spacious great room perfect for entertaining and family gatherings. Additionally, the home includes a formal dining room and a cozy main floor study. Convenient Laundry And Mud Room With Large Closet And Direct Access To Double Garage. The Upper Level Offers 4 Generously Sized Bedrooms And An Open-Concept Loft with walkoout Balcony, Ideal For 2nd Study Or Rec Room. The Primary Master Suite Is A True Retreat, Featuring A 5-Piece Bathroom And Large Walk-In Closet. 2nd Bedroom With Fully Private Ensuite Bath Can Serve as 2nd Primary Bedroom. Two Additional Bedrooms With Semi En-Suite Bath And Walk-In Closets. Full Untouched Basement With Separate Entrance. (id:55499)
Ipro Realty Ltd
Lot 213-2 Sanders Road
Erin, Ontario
Assignment Sale Step into modern living surrounded by nature and community. This exclusive development offers the perfect balance of comfort, convenience, and outdoor adventure. Nestled beside the Elora Cataract Trailway and 500+ picturesque routes, its ideal for nature enthusiasts and trail lovers. Located just steps from Erin's charming downtown, you'll enjoy local favorites like Tin Roof Café, Deborah's Chocolates, and The Busholme's patio. Positioned at the headwaters of the Credit and Grand Rivers, this property combines serene landscapes with urban amenities. Plus, the upcoming Highway 413 promises enhanced accessibility for the area. Don't miss the chance to experience this unique lifestyle! (id:55499)
Intercity Realty Inc.
90 Pottruff Road N
Hamilton (Kentley), Ontario
Cherished by the same family for over 50 years, this welcoming home offers timeless charm and a fantastic location. Situated close to all amenities with convenient access to the Red Hill Valley Parkway, its the perfect blend of comfort and accessibility ready to be loved by its next family. Step inside to a thoughtfully designed floorplan featuring a spacious eat-in kitchen, a dining room with sliding doors leading to a generous backyard, and a bright, inviting living room. The upper level boasts three sizable bedrooms and a full 4-piece bath. Original hardwood flooring lies beneath the carpet in the living room, dining room, and all bedrooms offering great potential to restore its classic beauty. The lower levels are ideal for extended family or in-law living, featuring a separate entrance, cozy family room with fireplace, an additional bedroom, updated bathroom, and a modern eat-in kitchen. Additional highlights include a single car garage, irrigation system, new furnace and A/C (22), and ample room throughout. Room sizes are approximate. (id:55499)
RE/MAX Escarpment Realty Inc.
62 Hillcroft Way
Kawartha Lakes (Bobcaygeon), Ontario
We ere excited to Welcome you to this Beautiful New Subdivision Development " Stars of Bobcaygeon ", This Brand New Never Lived, Ready to Move In a 4 Bedrooms, Double Garage, Detached House in Bobcaygeon! All bedrooms are spacious and bright and located on the 2nd floor. The primary bedroom features with gorgeous En-suite and walk-in closet. Lots of day lights throughout this house, Hardwood floor throughout on the main floor! Direct access to Garage, Walk Out to Backyard. Mins to Downtown Bobcaygeon, Restaurants, Groceries, Medical and More! Surrounded by Lakes, Beach,Yacht Club! (id:55499)
Royal LePage Terrequity Realty
914 Sobeski Avenue
Woodstock (Woodstock - North), Ontario
Investor's Gem & First-Time Buyer's Dream!! 914 Sobeski Ave., Woodstock East Facing with Balcony - Stylish Turnkey Treasure 4 Bedroom end Unit Townhome, 2355 Sq. Ft (MPAC) Built 2022 Nested in a quiet, sought after neighbourhood near Pittock Conservation Area, this home offers serene living with urban convenience just minutes away. Close to city for all services yet peace, comfort and elegance of a neighbourhood an ideal place to call home. Why Rent When you can Own - Rent Out and Cash Flow! This modern, garage - only linked end unit townhome is your opportunity to step into the real estate market with confidence. Whether you're a sabby investor eyeing strong rental income potential, or a first time buyer tired of bidding wars and fixer-uppers - 914 Sobeski is the smart move. PROPERTY HIGHLIGHTS: Rare End Unit = More Privacy, More Light, More Yard. 4 Bedrooms & 2.5 Bathrooms - Spacious Layout perfect for tenants or families. Open Concept Main Floor with 9 ft ceilings and abundant natural light. Upper level laundry = Total Convenience. Custom Zebra Blinds Main and Top Level. Chef Inspired Kitchen with island, servery & stainless steel appliances. Spacious Side & Backyard - ideal for kids, pets or BBQs (GAS LINE ALREADY INSTALLED) Attached Garage with door to mud room + driveway parking. LOCATION PERKS: Steps from plaza, parks and trails. Minutes to Highways 401 & 403 easy commute to London, Kitchener, GTA. Near Pittock Conservation Area - Ideal mix of nature & city life. INVESTOR INSIGHTS: Still under Tarion Warranty. High Demand neighbourhood with strong rental potential. Low maintenance, modern build = peace of mind + better ROI. 200 Amp Electrical Panel, Potential for In Law Suite or Basement. Whether you're building your investment portfolio or buying your very first home, 914 Sobeski Ave delivers unmatched value, lifestyle and future upside. ONLY 300 METERS TO NEW PUBLIC SCHOOL UNDER CONSTRUCTION TURTLE ISLAND PUBIC anticipated to start June 2026. (id:55499)
RE/MAX Realty Services Inc.
68 Greenwood Street
Hamilton (Hampton Heights), Ontario
Timeless charm meets thoughtful expansion in the heart of Hamiltons family-friendly Hampton Heights neighbourhood. From the moment you enter the foyer, you'll appreciate the evident pride of ownership and thoughtful touches throughout. The modern kitchen features timeless shaker-style cabinetry, granite countertops, travertine tile flooring and backsplash, and ample pot lighting. The open-concept main living space offers resilient laminate flooring and flows seamlessly into a generously sized dining area ideal for both entertaining and everyday comfort. A rare two-storey rear addition enhances the home with a spacious main-floor bedroom, a bright and inviting second living room with custom built-ins, pot lights, and sliding patio doors leading to the serene backyard. A 3-piece bathroom with walk-in shower completes the main level. Upstairs, you'll find two oversized bedrooms with generous closets and a 4-piece bathroom with vanity sink. The finished lower level adds excellent living space with a large recreation room featuring a cozy wood-burning fireplace, a 2-piece bathroom, laundry room, and a utility area with ample storage. Set on a large corner lot, the exterior offers a detached garage, multiple parking spots, and a beautifully landscaped backyard with a covered deck, interlocking patio, and tranquil pond. Close to Red Hill Valley Parkway, top-rated schools, shopping, parks, and more this is a move-in-ready home with space and flexibility for every stage of life. (id:55499)
Royal LePage State Realty
Upper - 7458 Catalpa Road
Mississauga (Malton), Ontario
Newly renovated main level semi-detached housewith 4 Bedrooms, one and half washrooms, kitchen, living room. Laundry included. 2 car parkings. Available for rent immediately on a monthly rent of $3200 plus 70% utilities (Heating, Hydro, water)Ideal location close to all amenities, minutes walk to Westwood square and schools. Credit Report, References, employment letter, recent pay stub, Photo ID Key deposit, first and last month rent are required. **EXTRAS** ** All Existing Light Fixtures, 1 Fridge, 1 Stove, Clothes Washer And Dryer -- Shared Laundry Room ** (id:55499)
Ipro Realty Ltd
406 - 20 Joe Shuster Way
Toronto (South Parkdale), Ontario
Excellent unit in great building. Close to all shopping amenities. Modern Fuzion Condo. Excellent Location At Corner Of King And Joe Shuster. Ensuite Laundry, Stainless Steel Appliances, Well Maintained And Quite Building. Great Walking Score. Longo's, Canadian Tire, Restaurants, Liberty Village. Large Balcony. Forested Glass Door To Bedroom. Central AC*** Gym2nd Floor (id:55499)
Homelife Superstars Real Estate Limited
2107 - 20 Shore Breeze Drive
Toronto (Mimico), Ontario
Introducing a Beautiful 2 Bedroom + Media, 2 Bath Corner Unit in the Water Tower of Eau Du Soleil.This 840Sqft. unit offers a Wrap Around Balcony with Unobstructed Views of the City Skyline to the Marina. The Master Bedroom includes a Glass Shower and a walk-in Closet. The family room is alsoequipped with a fireplace. Tons of Natural Light. Luxury Amenities; Salt Water Pool, Game Room,Gym, Yoga, Party Room Roof Top Patio, Guest Suites, 24-hr Security. (id:55499)
RE/MAX Millennium Real Estate
62 - 5223 Fairford Crescent
Mississauga (East Credit), Ontario
Private room for lease in a townhouse close to all amenities with a private fridge, microwave, TV and internet.50$ all utilities!! (id:55499)
Ipro Realty Ltd.
18 - 100 Long Branch Avenue
Toronto (Long Branch), Ontario
Beautiful corner townhouse unit placed in a highly desirable location within the townhouse community. Spacious upper level open concept unit with large windows and a south west exposure for lots of natural light. Hardwood stairs from the main floor up. Large roof top terrace complete with a gasoline for barbecues. Primary bedroom has 2 closets with 1 generous walk in the space. Located close to many schools and daily conveniences. Easy access to the main highways, GO train station and TTC steps away for easy travel. Tenant pays all utilities related to heating, gas, internet and electricity. (id:55499)
Ipro Realty Ltd.
29 Delsing Drive
Toronto (West Humber-Clairville), Ontario
What an opportunity! This inviting and spacious bungalow is located in a family friendly, established neighbourhood. The abundance of natural light makes you feel right at home the minute you walk through the door! The updated kitchen offers wood cabinets, granite counters and stainless steel appliances. The newly renovated washroom on the main level boasts quality, timeless finishes. Walk out from the second bedroom to a large deck and fully fenced back yard that's perfect for summer barbecue season! The lower level has a 3 pc washroom, a recreation room, a workshop/utility room, a laundry room with a washer, dryer and a double sink, with a massive space that awaits your creative touch. The private driveway fits up to 3 midsize cars. Perfect for multi-generational living or income property. Move right in and enjoy the great weather ahead. West Humber Junior Middle School JK - 8 is just 5 doors down. Steps to Sunnydale Acres Park with a playground, a splash pad, tennis in summer, and a rink in winter. Close to the West Humber Trail for walks and bike rides along the river. Near Humber College, hospital, schools, places of worship, restaurants, shopping (Walmart and new Costco), and Woodbine Centre with Fantasy Fair. Walk to bus to Kipling Subway & GO. Quick access to multiple highways & airport. (id:55499)
Royal LePage Signature Realty
70 - 3125 Fifth Line W
Mississauga (Erin Mills), Ontario
Welcome to this beautifully maintained 3-bedroom, 2-bathroom townhome nestled in the desirable Erin Mills community. Perfectly located close to top-rated schools, major highways, parks, and premium shopping, this home offers the ideal blend of comfort and convenience. Step inside to find a warm and inviting main floor layout, featuring a spacious living and dining area perfect for entertaining. The bright kitchen offers plenty of storage and flows seamlessly into the rest of the home. Upstairs, you'll find three generous bedrooms and a full bathroom, ideal for growing families or those needing a home office space. The beautifully finished basement with another two piece bathroom, provides additional living space, perfect as a family room, media centre, or play area while the private backyard patio, shaded by a stunning 100-year-old tree, offers a tranquil retreat for outdoor gatherings. Additional highlights include a private garage with parking for one car, a convenient main floor powder room, and a quiet, family-friendly complex. Don't miss your chance to own this gem in one of Mississauga's most sought-after neighborhoods! (id:55499)
Royal LePage Real Estate Services Ltd.
RE/MAX Real Estate Centre Inc.
1513 - 260 Malta Avenue
Brampton (Fletcher's Creek South), Ontario
Step into urban sophistication with this chic 1-bedroom condo, perfectly positioned in the heart of Brampton's buzzing lifestyle district. Designed for modern living, this unit offers an airy layout with a private balcony, lofty 9-foot ceilings, and trendy wide-plank flooring that adds a sleek, contemporary touch. The kitchen is a standout feature, blending form and function with quartz counters, custom cabinetry, and stainless steel appliances ideal for everyday meals or weekend entertaining. Sunlight spills through expansive windows, brightening every corner and setting a cozy, uplifting tone throughout the space.***One Parking and One Locker is Induced in the rent*** But it doesn't stop at your doorstep. The building is packed with amenities tailored to your lifestyle: a rooftop terrace for evening BBQs and skyline views, a fitness studio and yoga space for your wellness routine, plus a party room, kids zone, co-working lounges, and quiet meeting rooms. Commuter-friendly and community-rich, you're just minutes from the Gateway Terminal, future LRT, Sheridan College, highway access, green parks, top-tier shopping, and more. Whether you're a first-time buyer, downsizer, or savvy investor, this is the place to be. (id:55499)
RE/MAX Hallmark Realty Ltd.
914 - 556 Marlee Avenue
Toronto (Yorkdale-Glen Park), Ontario
Bright & spacious, brand new, 843 SQFT condo spanning 2 storeys in the sought-after Yorkdale-Glen Park neighborhood! This 2 bedroom + 3 bathroom condo has two terraces and offers an east-facing & west-facing exposure. The first floor boasts 9Ft Ceilings, floor-to-ceiling windows, & kitchen W/ S/S appliances. The second floor has a primary bedroom W/ 4 PC ensuite, laundry, & walk-out to your second private terrace. Conveniently located just steps from Glencairn Station and minutes to Lawrence Allen Centre, Yorkdale Mall, York University, Downsview Park, and major highways, this home offers unparalleled accessibility and convenience! (id:55499)
RE/MAX Atrium Home Realty
18 Raccoon Street
Brampton (Gore Industrial North), Ontario
Your search stops here!! Stylish and spacious, this beautifully upgraded 4-bedroom detached home with a fully legal 2-bedroom basement apartment offers an incredible opportunity for both comfortable family living and strong rental income. Located on a quiet street in a sought-after Brampton neighbourhood, this property is ideal for end-users and investors alike.The main floor features hardwood flooring, modern pot lights, zebra blinds, and a formal dining area complete with a contemporary chandelier. The well-designed kitchen boasts quartz countertops, a large centre island, soft-close cabinetry, ceramic backsplash, and stainless steel appliances, including a gas stove. A bright breakfast area leads to a wide sliding door that opens to a concrete patio perfect for relaxing or entertaining with ease. Upstairs, the spacious primary bedroom includes a large window, walk-in closet, and a luxurious 4-piece ensuite with a Jacuzzi and separate stand-up shower. Three additional generously sized bedrooms, a 4-piece main bathroom, and a convenient second-floor laundry room with overhead cabinets and two front-loading Maxima washing machines complete the upper level.The fully legal basement apartment with its own private side entrance is currently rented, providing immediate and consistent income. It offers excellent potential as a mortgage helper or a separate living space for extended family. Additional features include a freshly painted interior in modern neutral tones, oak staircase, zebra blinds throughout, double front entry doors, and interlocking stonework along the front and side of the home. Located close to schools, parks, transit, shopping, and major commuter routes, this home offers unbeatable value in a family-friendly neighbourhood.This is a rare opportunity to own a turn-key home with built-in rental income in one of Brampton's most convenient locations. (id:55499)
Exp Realty
17 Belleville Drive
Brampton (Vales Of Castlemore North), Ontario
Welcome to this Stunning 4-bedroom Upper Portion of a meticulously taken care of home by Original Owners renovated from top to bottom with a modern layout and professional design. Desirable Vales of Castlemore. Bright and airy, the home is flooded with natural light, enhanced by pot lights throughout and smart light switches for ultimate convenience. The open-concept kitchen is a chef's dream, featuring sleek quartz countertops, high-end stainless steel appliances, Centre Island and Ample storage.a seamless flow for easy entertaining. Step outside through the walkout and enjoy the tranquility of a private backyard that backs onto a serene ravine, offering a peaceful retreat in your own home. Each bedroom has access to it's own washroom. Main floor Private Office. Dining Room & Separate Family Rooms. The home boasts engineered hardwood floors throughout, complemented by stylish steel railings, adding both elegance and functionality. Luxury touches abound, including a walk-in shower with modern mirror lighting in the bathrooms. This home combines modern living with timeless features, offering a perfect blend of luxury, convenience, and comfort. (id:55499)
RE/MAX Experts
701 - 10 Wilby Crescent
Toronto (Weston), Ontario
Welcome to Suite 701 at 10 Wilby Crescent in The Humber! This 3-bedroom, 2-bath condo offers a bright northeast exposure, open-concept living, and a modern kitchen. The highlight? A private balcony and a large terrace with breathtaking views of the CN Tower and Lake Ontario, perfect for relaxing or entertaining. Located in the heart of Weston Community, steps from Weston Go, transit, parks, and shops, The Humber also features incredible amenities like a fitness center, party room, rooftop lounge and many more. With parking and a locker included, just 5% down, and up to 25% down payment support available through Options for Homes, homeownership has never been more accessible. **EXTRAS** Parking and locker included. 0 Development charges and levies. S/s kitchen appliances and washer and dryer. (id:55499)
Baker Real Estate Incorporated
208 Prince William Way
Barrie, Ontario
Experience modern living in this pristine townhouse located in the heart of Barrie. Boasting three bedrooms, two and a half bathrooms, and coveted balcony access, this home offers unparalleled comfort and style. (id:55499)
Homelife Silvercity Realty Inc.

