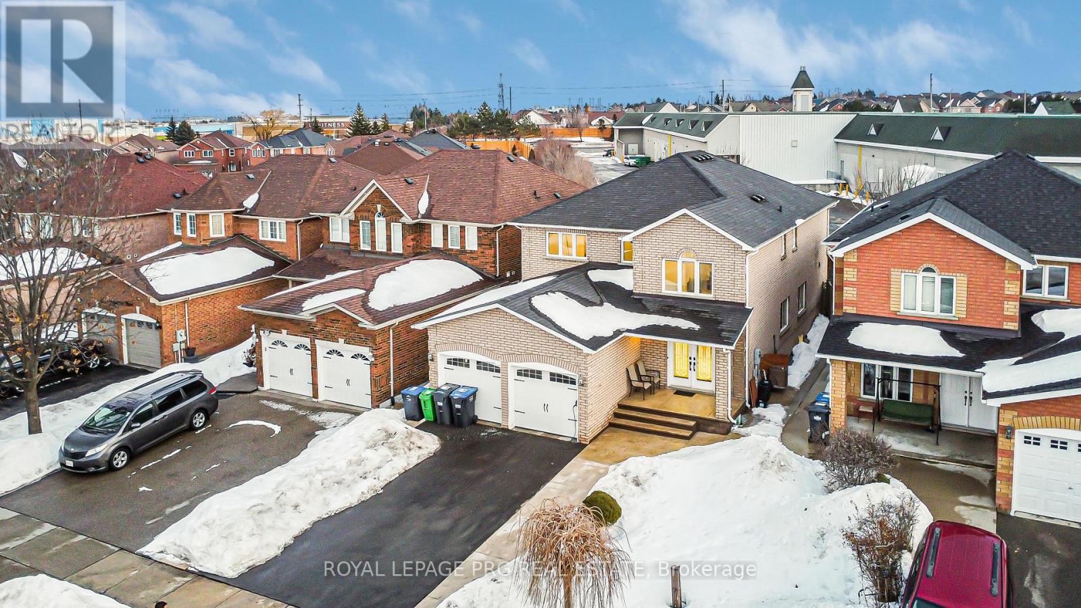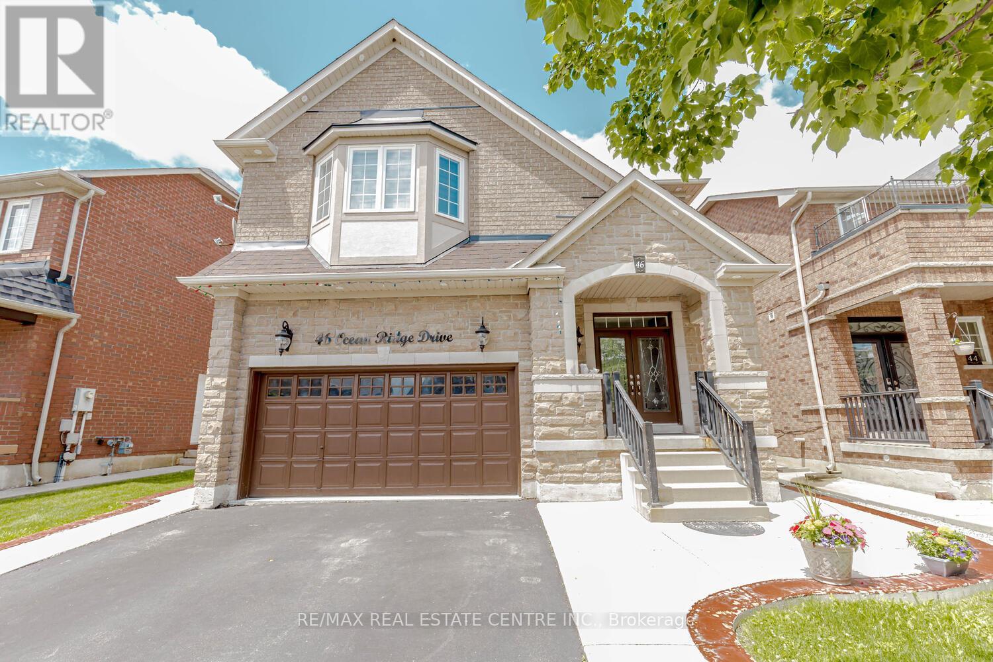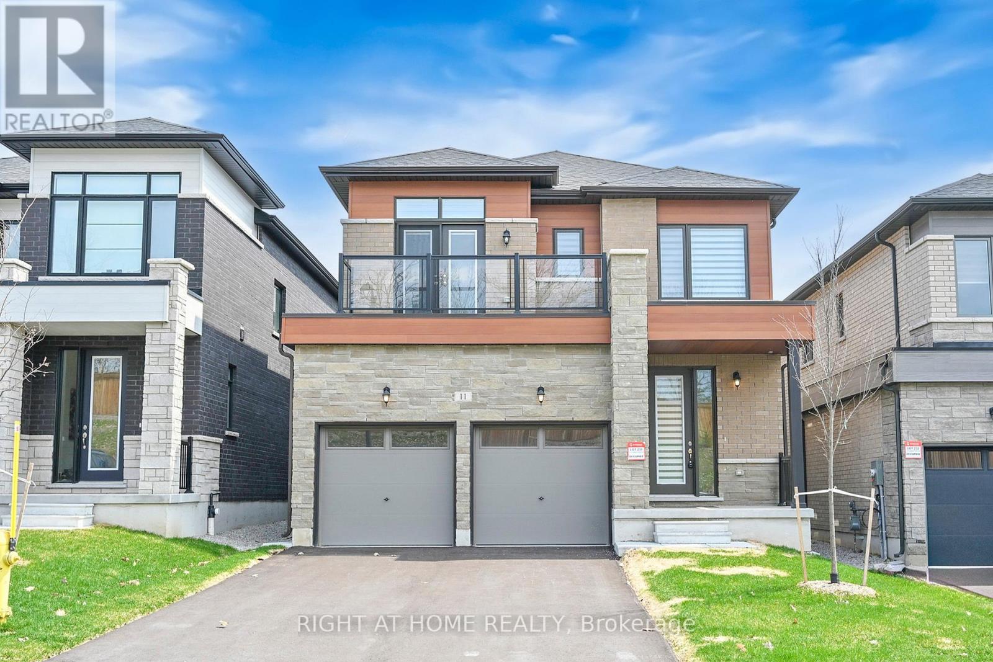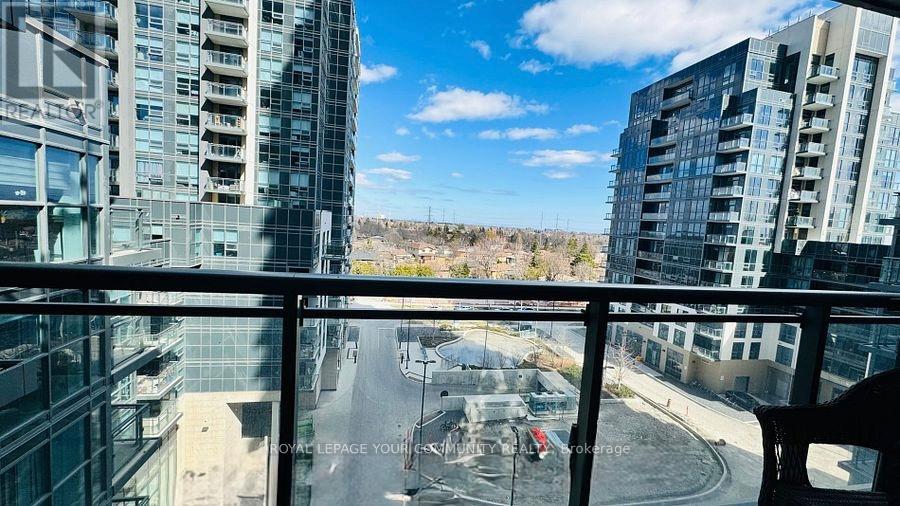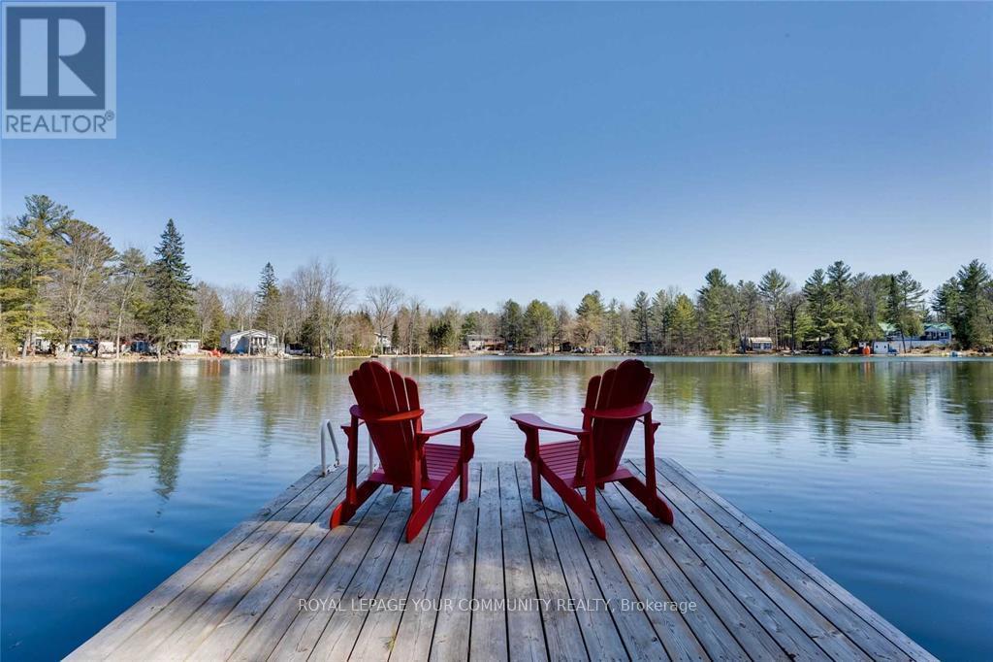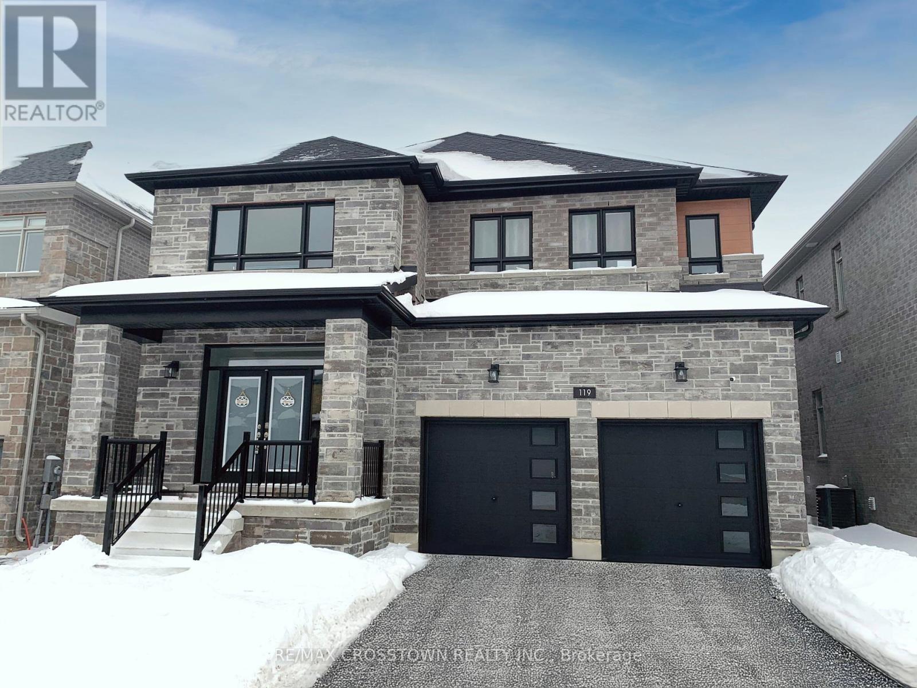262 Squire Crescent
Oakville (Oa Rural Oakville), Ontario
Modern Executive Townhome Boasting 2317 SQFT Above Grade. Property Features Highly Sought After Private Garden Backing Onto Greenspace Overlooking Trails & Ravine. Home Also Fronts Neighborhood Parkette Facing Sunny South. Tons of Natural Lighting Throughout All Levels. Property Features &Upgrades Include: 9 Ft Ceilings Throughout, Natural Stone Countertops In Kitchen & All Baths, 3Decks: A Backyard Deck, Kitchen Deck & Family Room W/O Balcony. Awaken Your Culinary Senses With A Modern & Spacious Kitchen With Ample Cabinetry, B/I Hood fan, S/S Appliances & A Large Centre Island With Breakfast Bar. Ground Floor Living Room Can Double As A 4th Bedroom Or Office With A Full 3PcBath. Custom Cabinetry In The Master Walk-In Closet. Stacked Laundry Conveniently Located On Top Floor. Lots Of Closets On Every Level With Additional Storage Space in The 1.5 Car Garage. Premium Lot: Deck Walks Out To The Backyard Garden With Unobstructed Views Of The Park. Top school district. This Is A Hidden Gem! Freehold Town, No Fees! (id:55499)
Royal LePage Your Community Realty
19 - 3265 South Millway
Mississauga (Erin Mills), Ontario
Stunning 3-Bedroom, 3-Bathroom Townhome Backing Onto Ravine! Thoughtfully designed with an upper level split floor plan for added privacy, this home is both stylish and functional. The primary bedroom on the upper level features multiple closets, a 3-piece ensuite, and a private terrace a perfect retreat. The second floor also includes a spacious bedroom, main bath, and convenient laundry, making everyday living effortless. The main floor bedroom can double as a home office, adding versatility. The chefs eat-in kitchen boasts stainless steel appliances, ample storage, and a stylish design. The living and dining areas feature pot lights, laminate flooring, and a cozy gas fireplace, with a walkout to a beautiful green space/ravine. The finished basement offers additional living space, a large storage room, and a second gas fireplace for added warmth and comfort. Condo fees include landscaping, water, Bell Fibe TV, and unlimited internet. A rare opportunity in a serene setting don't miss out! (id:55499)
Keller Williams Real Estate Associates
226 Mountainberry Road
Brampton (Sandringham-Wellington), Ontario
Located in the heart of Brampton at 226 Mountainberry Road, this fully renovated detached home offers luxury, convenience, and modern design. With over $250K in renovations in the past year, this stunning property features 4 spacious bedrooms on the second floor and 3 additional bedrooms in the basement, making it perfect for large families or investment potential. The home boasts a brand-new kitchen, elegant hardwood flooring, and premium porcelain tiles, complemented by new modern shades for a sleek aesthetic. The second floor includes a luxurious 5-piece washroom and an additional 3-piece washroom, while the main floor has a stylish 3-piece washroom. The basement has a separate entrance from the backyard and includes 3 bedrooms, 3 washrooms, a full kitchen, and a large recreational space. Natural light fills the home through the beautiful sunroof, enhancing the open and inviting ambiance. A newly paved driveway (2024) and remote-controlled garage doors add to the homes modern convenience. Located just steps away from grocery stores such as Fortinos, Shoppers Drug Mart, No Frills, five major banks, and many other retail options, this home provides unparalleled accessibility to daily necessities. Additionally, it is steps away from major bus routes, making commuting effortless. With a dedicated storage room on the main floor and high-end finishes throughout, this move-in-ready home is a must-see! (id:55499)
Royal LePage Prg Real Estate
46 Ocean Ridge Drive
Brampton (Sandringham-Wellington), Ontario
Stunning Detached Home in Most Desirable Location of Sandringham Wellington in Brampton!!!! Newly renovated with UPTO $150K in upgrades.. amazing location, luxury living in mind where Homes Rarely Come Up For Sale AND Immaculately kept showstopper home. Massive Primary Bedroom with a huge Closet, Hardwood Floors throughout with Pot Lights. New Washrooms & Stunning Brand New Gourmet Kitchen, 9ft Ceiling, This Is the One You Have Been Waiting For! 1 Big Bedroom Basement Apartment with massive living space and generous monthly income with Legal Side Entrance . 5 MINUTES DRIVE TO 410 and BRAMPTON CIVIC HOSPITAL, close to schools and park. (id:55499)
RE/MAX Real Estate Centre Inc.
11 Calypso Avenue
Springwater (Midhurst), Ontario
This stunning 4-bedroom home by Geranium Homes, just 5 minutes from Barrie in Midhurst Valley, offers a perfect blend of luxury and convenience. The open-concept main floor features a chef-inspired kitchen with a large island, ample storage, and natural light from oversized windows, complemented by custom zebra blinds and a cozy gas fireplace. A separate office provides a quiet space for doing work. Upstairs, the primary suite boasts a spa-like ensuite, while the fourth bedroom enjoys its own private bathroom and balcony. Additional features include a Jack-and-Jill bathroom, second-level laundry, a two-car garage, and an unfinished basement with endless potential. With no sidewalk and plenty of parking, plus easy access to Barrie, this home is ideal for modern family living! (id:55499)
Right At Home Realty
702 - 30 Meadowglen Place
Toronto (Woburn), Ontario
Wake up with the sun in this eastern exposure 1 bedroom unit, perfect living space for a young professional, student or couple. Includes outdoor furniture, laundry chattels. View the courtyard that faces the pond/bridge in the spring/summer and fall season; watch your neighbours skate on the ice during the winter. Part of the unique suite of TED units within the central podium, you have easy access to 6 elevators to get to your unit as part of the cross-over floors. Amenities incl. outdoor rooftop pool & bbq, sports lounge w/billiards table & tvs, gym, theatre room, party room, celebrity kitchen w/private dining room, ice rink in the winter. Low maintenance fee helps keep this unit affordable. Located next door to 16 kms of trail via The Meadoway. Explore by hiking or biking through several transformative green spaces. Easy access to the 401 highway, schools (elementary, and high school, Centennial College and UofT). (id:55499)
Royal LePage Your Community Realty
7847 Oakridge Drive
Ramara, Ontario
Welcome to the stunning, beautiful four-season family cottage/home with breath taking views, having a four-season dock sitting on the Green River in Washago village just minutes north of Orillia. The house boasts an open concept layout with Oversized windows to enjoy the beautiful picturesque view, a beautiful kitchen, stainless steel appliances, quartz waterfall counter, modern gas fireplace, pot lights, oak vinyl flooring, heated water line, exterior weeping tile, gravel driveway, stairs to waterfront, upgrades are too many to mention here, but once you step inside this cottage/home, you'll fall in love with both the house and the view. (id:55499)
Royal LePage Your Community Realty
51 Catherine Drive
Barrie (Painswick South), Ontario
Nestled on a peaceful, family neighborhood, all-brick 2-storey home exudes warmth and charm. Enjoy 2,470 sq ft of living space. Insulated 2 car garage with direct entrance to the house. From the inviting covered front porch to the poured concrete walkway, its curb appeal is immaculate. Inside, tasteful updates like vinyl plank flooring and trendy light fixtures create a cozy ambience. The new kitchen steals the show with quartz countertops, stainless steel appliances, navy blue cabinetry, and a glass tile back-splash, while offering a breakfast area. It flows seamlessly into a bright and formal dining room, perfect for gatherings leading into a cozy family room. The spacious primary bedroom offers a retreat with a walk-in closet and 4-piece ensuite featuring a separate tub and shower. The finished basement provides a bright family room with an entertainment nook, a 4th bedroom, and a 3-piece bath with heated floor and towel warmer. From a breakfast area walk out to a partially covered deck featuring a pergola, privacy wall, and awning, raised garden beds, a large shed, and a fenced yard. Close to amenities, Costco & Hwy 400. (id:55499)
RE/MAX Crosstown Realty Inc.
119 Franklin Trail
Barrie, Ontario
This 2-years new executive 2-storey home offers 3,461 sq ft of luxurious living space ideal for multi generational family, 9' ceiling on main floor, enhance by $100K in premium upgrades. Set on a premium lot backing onto open green space, it provides ultimate privacy and serene natural views. The thoughtfully designed interior boasts engineered hardwood floors, quartz countertops, pot lights, with designer touches throughout. The main floor features large office, a chef's kitchen, with butler's kitchen, open-concept spaces perfect for entertaining or family gatherings. Upstairs, media room creating a private sanctuary, the spacious bedrooms, the primary has walk-in closet and 5 pcs en-suite. The finished walkout basement adds versatility with 2 bedrooms, a full washroom, and a large living & bright space, ideal for guests or in law suite, or potential income. Outside, the tranquil backyard offers a peaceful retreat for morning coffee or evening entertaining. Located near schools, trails, and amenities, this home blends elegance, comfort, and convenience in a coveted setting. (id:55499)
RE/MAX Crosstown Realty Inc.
2 Joanne Crescent N
Wasaga Beach, Ontario
* Welcome to this all-brick home on a premium corner lot measuring 47.25 x 97 feet. It's a spacious 4-bedroom 3-bathroom Bright but Cozy home. There are 2000 finished square feet, including the finished basement with 2 bedrooms, a main bath, and a laundry room. It has the convenience of a side entrance to the 1.5-car garage with a height suitable for a hoist or loft.. You also have an entrance from the home. Step out onto your covered upper deck from the main floor kitchen. The kitchen has built-in stainless steel appliances and an eat-in area, an upper-level luxury kitchen with self-closing cabinetry is combined with the open concept living room. with 9-foot ceilings. It has central air and, central vac rough in. There are 2 main level bedrooms with a primary bedroom that has a double sink ensuite and a stand-up shower, and a large walk-in closet. **EXTRAS** Raised bungalow, only 3 feet below ground, bright home with lots of windows, brand new deal, paved driveway, fully sodded. Close to the new Costco, Casino, Collingwood, Shoppers and Rexal Drugstores, St Louis, Candaian tire, Starbucks, Tims, LCBO , Medical plaza, Schools, trails, and walk to the beach. (id:55499)
Royal LePage Terra Realty
1101 - 9 Clegg Road
Markham (Unionville), Ontario
Discover this stunning 1+Den condo offering south-facing views and 656 sqft of thoughtfully designed living space! With a bright and airy open layout, the den provides the flexibility to work from home or create a cozy reading nook. Ideally located at Hwy 7 and Warden, youre just minutes from Downtown Markham, fine dining, shops, entertainment, and GO transit. This is a rare opportunity to live where comfort, convenience, and connectivity come together! Parking available!Discover this stunning 1+Den condo offering south-facing views and 656 sqft of thoughtfully designed living space! With a bright and airy open layout, the den provides the flexibility to work from home or create a cozy reading nook. Ideally located at Hwy 7 and Warden, youre just minutes from Downtown Markham, fine dining, shops, entertainment, and GO transit. This is a rare opportunity to live where comfort, convenience, and connectivity come together! (id:55499)
Homelife Golconda Realty Inc.
19 Mountbatten Road
Vaughan (Beverley Glen), Ontario
PRICED TO SELL!! Located in the upscale neighborhood of Beverley Glen and surrounded with multi-million dollar homes, this home is RENOVATED from top to bottom with close to $200,000 spent on upgrades (with most upgrades recently finished in 2024). Legal basement conversion (with second kitchen) was completed in 2019; ideal for generational living or generating additional income with close to $2,000/month income potential (for the two bedroom basement unit). New flooring, renovated bathrooms, new windows, new fencing, new interlocking (front and back). Extra wide driveway. Walking distance to TOP SCHOOLS : Wilshire Elementary School, Venture Park Public School & Westmount Collegiate; Walking distance to Promenade Mall. (id:55499)
Homelife/bayview Realty Inc.



