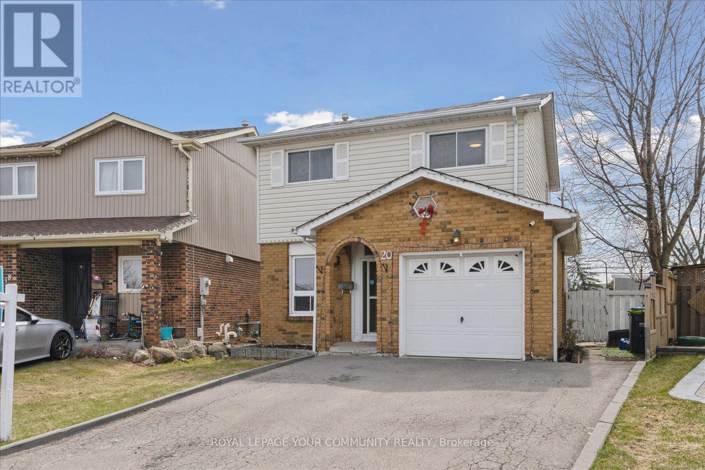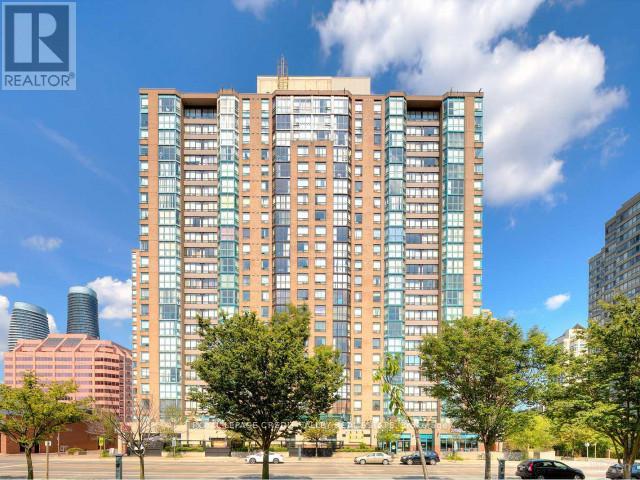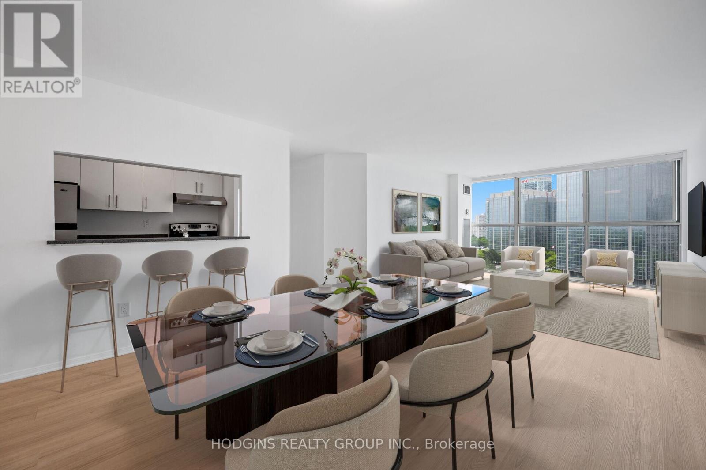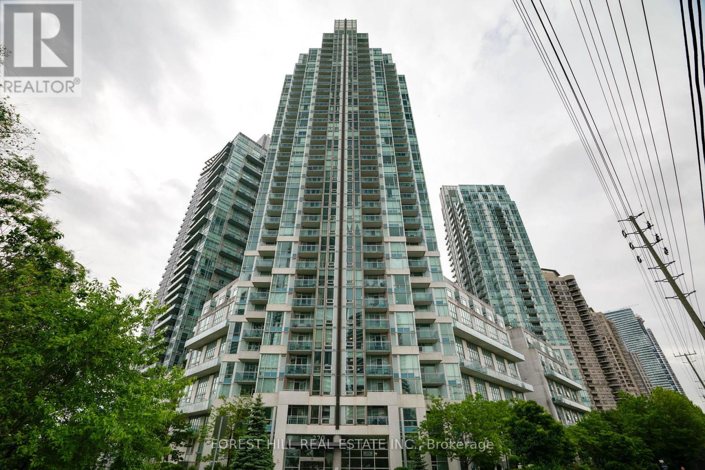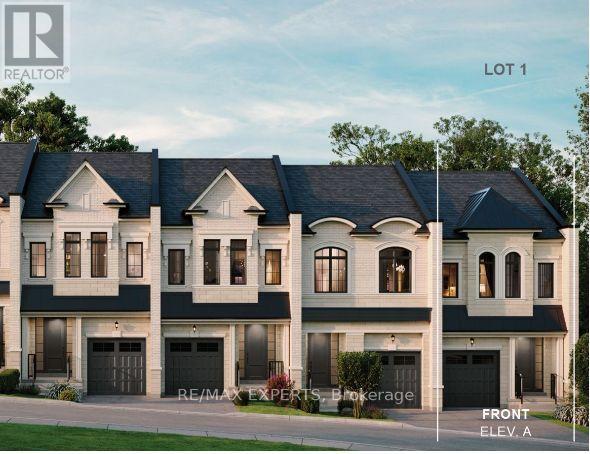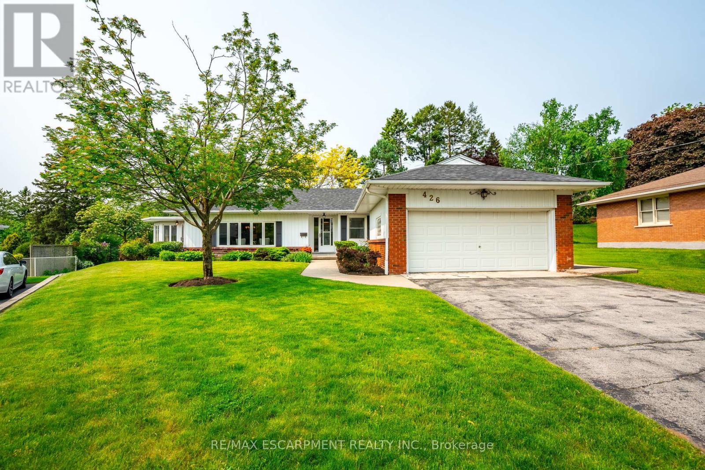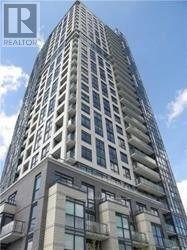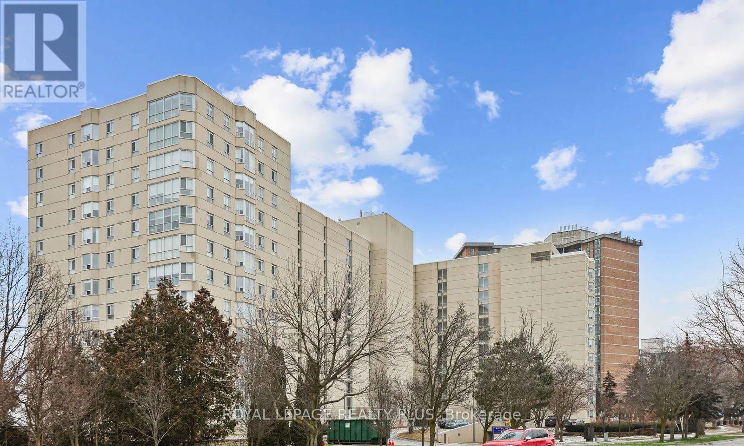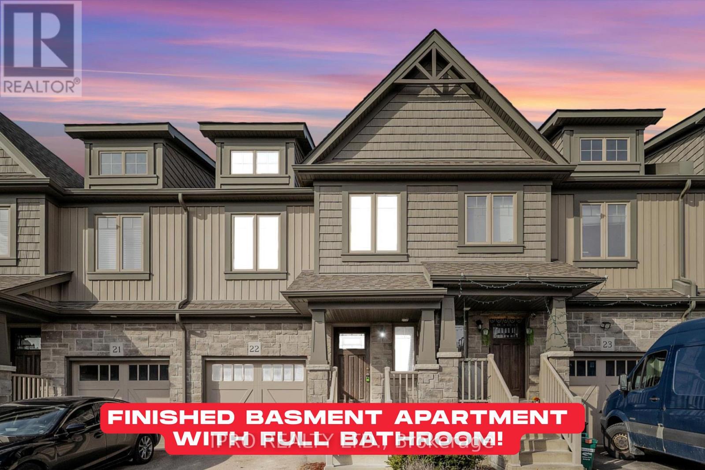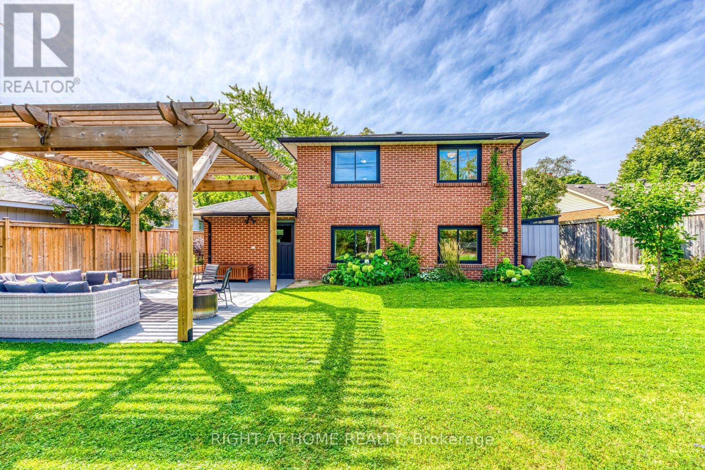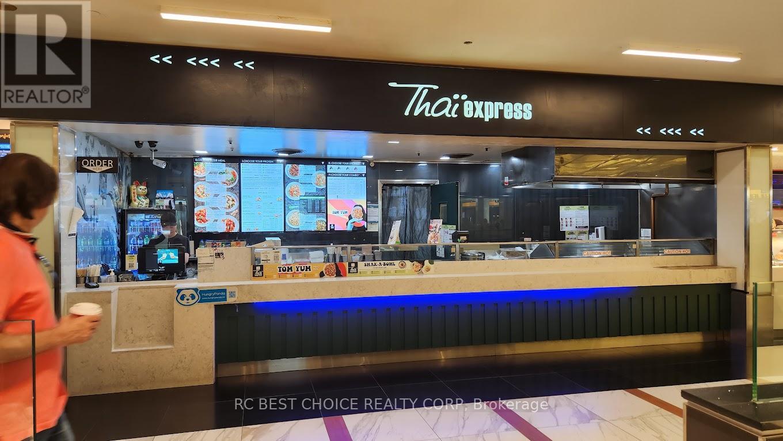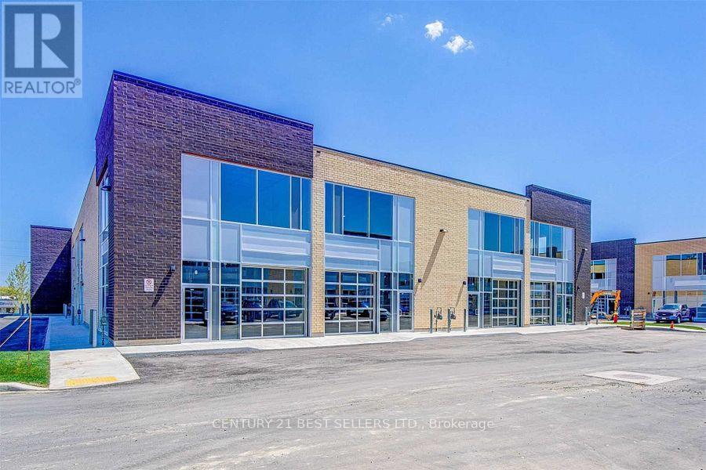2 Giltspur Road
Brampton (Northwest Brampton), Ontario
Discover your dream family home nestled on a corner lot in one of Brampton's most peaceful and welcoming neighbourhoods. This stunning 4 bedroom, 3 bathroom home welcomes you with a bright and airy main floor, illuminated by pot lights and large windows that fill the space with natural light. The heart of the home is the beautifully designed kitchen, featuring stainless steel appliances, sleek granite countertops, a centre island, and a seamless flow into the cozy living room where a charming fireplace adds a touch of comfort. The open-concept design continues into the dining room that offers direct access to a spacious, fenced backyard, perfect for barbecues or simply relaxing in your private outdoor oasis. Upstairs, the spacious primary suite feels like your personal sanctuary, complete with a 4pc ensuite bathroom and a generous walk-in closet. Three additional bedrooms are located on this floor, each with ample closet space and share a 4pc bathroom, offering room for family or guests. Adding to the practicality of this home, a second floor laundry room makes daily chores easier than ever. The unfinished basement is a blank canvas, ready to be transformed into a recreation room, home gym, or additional living space tailored to your needs. Set in a peaceful, family-friendly community, this is a rare find to be in close proximity from schools, parks, Georgetown Golf Club, and all essential amenities. Don't miss the opportunity to make this beautiful house your family's forever home! (id:55499)
Sam Mcdadi Real Estate Inc.
3868 O'neil Gate
Mississauga (Erin Mills), Ontario
Step inside one of the most sought-after exclusive enclaves in Mississauga. This home is a perfect blend of convenience and privacy, boasting luxurious finishes and upgrades throughout its 5000+ sq ft of living space. This home is built for entertainment and comfort living. Start your dream home journey with the towering grand entrance and its foyer exceeding 20ft in height. The sun-filled office is complemented by a cozy fireplace that creates a warm, inviting ambiance, perfect for fostering creativity and productivity. Relax and wind-down in the spacious family room with a built-in wall unit. Create your finest culinary masterpiece in the renovated expansive gourmet kitchen, designed with the passion of cooking in mind, and completed with a massive center island. The professionally landscaped backyard oasis includes an enormous heated salt water swimming pool promising countless hours of summer entertainment. The upper level features a large sunken-styled primary bedroom with walk-in closets and a luxurious ensuite bathroom, and three spacious bedrooms each with access to an ensuite or a Jack and Jill bathroom. The basement has been impressively upgraded into a haven for entertainment with a home theatre, a wet bar, and a pool table area. Convenience cannot be overstated as schools, UTM, shopping, restaurants, and major highways are just minutes away, with easy access to major parks and walking trails along the Credit River. (id:55499)
Sutton Group Quantum Realty Inc.
304 - 1320 Mississauga Valley Boulevard
Mississauga (Mississauga Valleys), Ontario
Welcome to 1320 Mississauga Valley, a newly and luxuriously renovated large two-bedroom unit with beautiful southeast exposure. Every detail of this home has been meticulously updated, offering a completely refreshed and modern living experience. Featuring a fantastic open-concept layout filled with natural light, this unit includes a spacious living and dining area, a large laundry room, and a massive primary bedroom complete with a walk-in closet and ensuite. Enjoy the added comfort of a solarium and an expansive balcony with unobstructed views. Ideally located in the heart of Mississauga, youre just minutes from Square One, Sheridan College, Celebration Square, the Central Library, GO Station, and major highways including the 403, 401, and QEW. (id:55499)
Cityscape Real Estate Ltd.
20 Histon Crescent
Brampton (Madoc), Ontario
Power of Sale. Must See!!! Welcome to 20 Histon Crescent in Brampton's charming Madoc neighborhood! This delightful 5-level backsplit offering both comfort and space. Hardwood and ceramic flooring flows seamlessly throughout the home. The sunken familyroom, complete with a snug fireplace, is perfect for those chilly evenings when all you want to do is curl up with a good book or enjoy a movienight with loved ones. Large covered deck that overlooks your very own inground pool! Imagine hosting summer barbecues or simplyunwinding with a refreshing drink as you soak in the serene views of your expansive backyard. With a lot stretching 173 feet deep, there'splenty of room for kids to play, pets to roam, or even to cultivate your dream garden.The lower level offers flexibility, whether you need afourth bedroom, a home office, or a creative space to let your imagination run wild. Plus, with three parking spaces, accommodating guests ormultiple vehicles is a breeze. Nestled in a friendly cul-de-sac, this home is just a stone's throw away from parks, schools, and public transit,making daily errands and commutes as convenient as can be. Don't miss out - 20 Histon Crescent is ready to welcome you home! (id:55499)
Royal LePage Your Community Realty
511 - 285 Enfield Place
Mississauga (City Centre), Ontario
All Inclusive!! Spacious And Bright 2 Bedrooms + Solarium With 2 Bathrooms! Located In The Heart Of Mississauga Literally Steps Away From Square One Shopping And Public Transit. Features Laminate Flooring Thru-Out, Master Bedroom With Walk In Closet And Ensuite Bath. Spacious Kitchen With Lots Of Storage And Pantry. Open Concept Living/Dining, Large Floor To Ceiling Windows In The Solarium. Ensuite Laundry (id:55499)
Royal LePage Credit Valley Real Estate
1009 - 4205 Shipp Drive
Mississauga (City Centre), Ontario
Unit 1009 at Chelsea Towers a bright, 2-bedroom, 2-bathroom condo nestled in the vibrant heart of Mississauga's City Centre. This beautifully maintained unit offers a functional open-concept layout with floor-to-ceiling windows that fill the space with natural light. The kitchen features built-in stainless steel appliances, and a spacious dining + living room, perfect for everyday living and entertaining.Both bathrooms have been upgraded with sleek vanities and contemporary lighting, while the bedrooms offer generous closet space and city views. Added conveniences include in-unit laundry, an ensuite locker, and one underground parking spot.Enjoy *all-inclusive maintenance fees* that covers utilities and access to a full suite of amenities: 24-hour concierge, indoor pool, sauna, fitness centre, tennis court, party room, games room, kids' playground, and ample visitor parking.Just steps to Square One Shopping Centre, Celebration Square, top-rated schools, parks, and public transit with rapid access to Hwy 403, Cooksville GO, and the future Hurontario LRT this is the perfect home for professionals, families, and investors alike.Don't miss this opportunity to live in one of Mississauga's most well-connected communities! (id:55499)
Hodgins Realty Group Inc.
1509 - 220 Burnhamthorpe Road
Mississauga (City Centre), Ontario
Large, Modernized 2 Bedroom Corner Unit With Spacious Open Concept Living Room & Kitchen. Includes New S/S Appliances, Laminate Flooring Throughout, Granite Breakfast Bar. High Ceilings W/Floor To Ceiling Windows Allowing For Beautiful Sunsets & Stunning Views Of The City From The Large Balcony. Nothing To Do But Move In & Enjoy. (id:55499)
Forest Hill Real Estate Inc.
Lot 1 Pawley Place
Caledon (Bolton East), Ontario
Client RemarksWelcome to Eagle's View by Casamorra Homes, an exclusive opportunity to own a true Executive Townhome in Bolton. This hidden gem blends boutique luxury with stunning natural beauty and breathtaking views. Nestled at the crest of the Humber Valley on a court off a court near essential amenities and the town's peaceful charm, this community features elegant 2-storey Executive Boutique Towns that feel like home. Enjoy standard luxury features and finishes a Bolton Town has never seen before including 10ft ceilings on the main floor and 9ft ceilings in the basement and second floor, Vintage hardwood flooring throughout, finished oak veneer stairs including to basement. This End unit comes with panoramic views, a walkout basement and backing onto Humber Valley Ravine. Offering 2 years free maintenance and closings in mid 2026. This is your opportunity of a lifetime to call this special enclave home. **EXTRAS** POTL fees for snow removal and landscaping of common areas $289/month (id:55499)
RE/MAX Experts
28 Elbern Markell Drive
Brampton (Credit Valley), Ontario
This Gorgeous Medallion Home WITH 3 BEDROOM BASEMENT APPART. Has Over 6000 Sqft Of Liv Space, 5 B/R, 6Wr, 3 Car Garage, W/O Bsmt Backing Onto Ravine! A luxurious and meticulously upgraded home nestled in the prestigious and sought-after Estates of Credit Ridge neighbourhood.The gourmet kitchen, equipped with premium appliances and designer cabinetry along with good size pantry and servery flows effortlessly into the inviting formal dinning room, perfect for cozy gatherings and dinner parties.Breakfast Area Walks Out To Your Private Deck for morning tea enjoying backyard scenery. Lots of pot lights all over inside and outside the house .Step Into the Grand Entrance, Featuring a Stunning Open-to-above Foyer. Private office at main floor with high ceiling and oversize windows that floods space with natural light.Master Retreat Includes an oversized Walk-in Closet, and Spa-inspired 5-piece Ensuite, a bay window, and a Fireplace, Upgraded Epoxy Garage Floor With Custom Cabinets, security system with 8 cameras covering all sides for your security, a Fully Landscaped Yard With an Irrigation System, good size tool shed and no any house at backside , This Home is a Perfect Blend of Modern Living and Timeless Elegance.3 separate Legal basement entrances to the basement ! currently rented, excellent Tenants can stay/vacate as per buyers wishes. (id:55499)
Royal LePage Superstar Realty
426 North Shore Boulevard W
Burlington (Lasalle), Ontario
Nestled on one of the most picturesque lots in the area, this charming bungalow is a rare opportunity to own a well-loved, custom-built property with endless potential. Set on a beautifully manicured, southwest-facing lot, the home is surrounded by mature trees and established perennial gardens, all maintained with pride and supported by a full irrigation system and elegant wrought iron fencing. Enjoy bright, sun-filled spaces throughout the home, including a spacious sunroom addition that brings the outdoors in year-round. The generous living room features a custom stone wood fireplace and large picture window overlooking the lush landscape. The main floor offers three bedrooms, two bathrooms, and a functional layout. The lower level is unfinished with a convenient walk-up to the double garage, offering excellent potential for additional living space or an in-law suite. With a newer roof (2021), updated survey available, and unbeatable proximity to the lake, trails, and amenities, this home is ideal for those looking to renovate or build their dream residence on a truly exceptional lot. Estate Sale - home being sold "as is". (id:55499)
RE/MAX Escarpment Realty Inc.
14 Shady Glen Road
Toronto (West Humber-Clairville), Ontario
Bright & Spacious 3 + 2 Bedrooms !!!!! 3 Washrooms !!!! 2 Kitchens !!!! Perfect Home For First Time Or Down Size Buyers Or Investors!!!! Updated Kitchen !!!! Stainless Steel Appliances !!!! Newer Floors !!!! Updated Washrooms !!!! Freshly Painted & Much More!!! Quiet Friendly Road !!!! No Sidewalk With Double Driveway For More Parking !!!! Just Steps To Humber College, Transit (Ttc & Go), Hwy's, Mall & All Necessary Amenities. (id:55499)
RE/MAX Premier Inc.
1604 (1 Bedroom) - 20 Thomas Riley Road
Toronto (Islington-City Centre West), Ontario
THIS IS FOR 1 BEDROOM WITH ENSUITE BATHROOM ONLY. The other resident is a single, working male. The entire 2-bedroom unit is also available for a higher rent. Move Into The Kip District! With A Focus On Transit & Lifestyle With Steps From The Kipling Go Station, TTC Stops Just Right Outside The Building. Unit Never Lived-In Brand New W/Modern Kitchen, Non-Obstructing View Of Toronto Skyline. Easy Access To Hwy 427 And Gardiner Expressway, Shopping, Restaurants, Ikea And Everything Etobicoke Has To Offer! (id:55499)
Century 21 Innovative Realty Inc.
21 Poplar Plains Road
Brampton (Fletcher's Meadow), Ontario
Well Maintained Family Home Features Functional Layout on Main Floor W/Bright & Spacious Open Concept Great Room O/L Manicured Front Yard; Large Eat in Kitchen Combined W/Dining Area Walks Out to Beautiful Privately Fenced Backyard W/Garden Area Includes Garden Shed For Storage; 2Generous Sized Bedrooms W/Full Washroom on 2nd Floor; Partial Finished Basement W/Lots of Potential W/Entrance from Garage...Double Car Garage W/Total 5 Parking...Ready to Move In Home Close to Amenities (id:55499)
RE/MAX Gold Realty Inc.
3966 Thomas Alton Boulevard
Burlington (Alton), Ontario
This newer semi-detached home in the highly sought-after Alton Village West offers 2350 sq. ft. of beautifully designed living space. This wonderful home features 4 + 1 spacious bedrooms, and a private backyard.The main level boasts a bright 4th bedroom with sliding doors leading to the backyard & an ensuite bathroom.. The second level showcases a generous open-concept family room with large windows, a modern kitchen combined with a dining area, a comfortable & cozy office and a convenient two-piece bathroom. Upstairs, the third level offers three bright and well-sized bedrooms, a 4-piece guest bathroom, and a beautifully upgraded 4-piece ensuite in the primary bedroom.Located in a prime area with numerous amenities just a short walk away, this home offers both comfort and convenience. Youll love living here! .Located in a prime area with numerous amenities just a short walk away, this home offers both comfort and convenience. Youll love living here!Furnished option is also available for tenants seeking furnished accommodation ( all furniture in the home shall be provided within the furnished option). (id:55499)
Royal LePage Superstar Realty
15685 Innis Lake Road
Caledon, Ontario
Attention Investors and First-Time Homebuyers! Don't miss this rare and unique prime investment opportunity to generate passive income in a highly sought-after location while living in your own separate unit. This versatile multiplex property features 6 rental units, with the potential to earn approximately $100,000 in annual rental revenue offering the perfect blend of income potential, versatility, and future growth. Situated on approximately over 1.44 acres of land, the property includes 3 separate buildings, featuring a 3753 square foot legal fourplex and two additional independent units, all separately metered for convenience offering the flexibility to live in one unit while generating passive income from the others. Located just minutes from Caledon and Brampton this property offers the best of both worlds-proximity to urban amenities This expansive lot offers plenty of space to build your dream home or expand further. This multi-family property is a *prime investment* (id:55499)
Homelife/miracle Realty Ltd
1512 - 1100 Sheppard Avenue W
Toronto (York University Heights), Ontario
Don't miss out on this opportunity for a BRAND NEW, never lived in, 3 bedroom unit at WestLine Condos! The unit features large windows and built in appliances with lots of functional space. The building includes exceptional amenities including a Full Gym, Lounge with Bar, Co-Working Space, Children's Playroom, Pet Spa, Automated Parcel Room and a Rooftop Terrace with BBQ. Access to TTC is quick with a bus stop in front of your door. Sheppard West Station, Allen Road and the 401 are minutes away. Yorkdale Mall and York University is a short commute with any method of transport you choose. Sold with FULL Tarion Warranty. (id:55499)
Century 21 Atria Realty Inc.
1107 - 5280 Lakeshore Road
Burlington (Appleby), Ontario
Waterfront Resort-style Living at the Prestigious "ROYAL VISTA" in Burlington. ALL UTIILIES INCLUDED- heat,air conditioner, water,hydro EXCEPT CABLE. LOOK NO FURTHER - This 11th floor Condo is filled with Natural light and offers Panoramic Unobstructed Views of Lake Ontario. The South facing unit Boasts over 1,000 SQ FT of living space. Freshly painted, this unit features One generous Bedroom with Lake Views & a large closet, Separate Dining Room / Den that can easily be converted into a 2nd Bedroom, One 4-Piece Bathroom, spacious Dining Room & Living Room Area, Sunroom/Den that can be used as an Office space with Floor-to-Ceiling Windows facing the Lake.This Sought-After Building is Surrounded by beautiful Landscaping, water views & Mature Trees. Resort-style Condo with Great Amenities: Salt water heated in-ground Pool, Sauna, BBQ with Seating Area, Tennis Court/Pickle Ball Court, Gym, Party Room with Kitchen O/looking the Lake. Lots of social activies to join. On-site Superintendents. PRIME LOCATION: Minutes from QEW, Appleby GO Station, Shopping Centre, Schools, Parks & Trails.Short Drive to DOWNTOWN BURLINGTON. Most utilities included (id:55499)
Royal LePage Realty Plus
1801 Creek Way
Burlington (Uptown), Ontario
Welcome To 1801 Creek Way, A Beautifully Updated Semi-Detached Home Nestled In Burlington's Sought-After Corporate Neighbourhood. Located On A Quiet Street And Backing Onto The Serene Sheldon Creek Ravine, This 3-Bedroom, 4-Bathroom, Carpet-Free Home Offers Exceptional Living In A Peaceful, Family-Friendly Setting. The Bright, Open-Concept Main Floor Features Hardwood Flooring, A Modern Kitchen With Stainless Steel Appliances, And An Eat-In Area With Access To An Updated Composite Deck, Perfect For Relaxing Or Entertaining. Upstairs, The Spacious Primary Suite Offers A Private 4-Piece Ensuite, While The Second Bedroom Enjoys The Added Luxury Of Its Own Upgraded 3-Piece Ensuite, Ideal For Guests Or Extended Family. The Fully Finished Basement Provides Versatile Additional Living Space, Perfect For A Rec Room, Home Office, Or Playroom. Outside, The Backyard Is A Quiet, Tree-Lined Escape With No Rear Neighbours, Backing Directly Onto The Ravine For Ultimate Privacy. Just Minutes From Top-Rated Schools, Parks, Shopping, And Transit, This Home Is An Exceptional Opportunity For Families Or Professionals Looking To Settle In One Of Burlingtons Most Desirable Neighbourhoods. (id:55499)
One Percent Realty Ltd.
22 - 124 Parkinson Crescent E
Orangeville, Ontario
Welcome to 124 Parkinson Cres #22, a beautifully renovated modern townhome offering stylish finishes, ample space, and a prime location-- perfect for first-time buyers or families! Main Floor Highlights: Bright and open-concept layout with large windows and an abundance of natural light. Modern kitchen with backsplash, generous storage, island with a breakfast bar, and dedicated dining area. Spacious living room with walkout to a large 10x18 foot deck--ideal for relaxing or entertaining. No homes behind--enjoy a fully fenced yard. Convenient garage entry from the main floor. Second Floor: 3 spacious bedrooms, including a primary suite with a 3-piece ensuite & walk-in closet. Additional full bathroom and laundry room for added convenience. Vinyl and ceramic floors throughout--modern and easy to maintain. Finished Basement: Large recreation space for extra living, a home office, or a guest suite. 3-piece bathroom & storage space. Hookups ready for an additional washer. Additional Features: Double-door stainless steel fridge, stove & dishwasher. White front-load washer & dryer. Water softener for better water quality. All window coverings & light fixtures included. Belt-driven garage door opener with 2 remotes. Fireplace media console for added charm. No sidewalk + 2 parking spots. Prime Location! Located in a family-friendly neighborhood, just steps away from a kids' playground, top-rated schools, and historic downtown. (id:55499)
Ipro Realty Ltd.
1306 Napier Crescent
Oakville (Cp College Park), Ontario
Welcome to 1306 Napier Crescent, a stunning detached home in the heart of Oakville! This beautifully maintained property boasts 5 spacious bedrooms and 2 full bathrooms, offering ample space for family living and entertaining. Situated on a generous 60 ft x 120 ft lot, this backsplit home provides both comfort and convenience. Step inside and discover two full kitchens one above ground and another in the basement perfect for multi-generational living or rental potential. The separate entrance adds versatility to this already impressive home. Outside, prepare to be amazed by the professionally landscaped and meticulously maintained backyard. This outdoor oasis is ideal for hosting gatherings, encouraging children's play, or simply unwinding by the fire on peaceful evenings. Location is key, and 1306 Napier Crescent delivers! Nestled next to Sheridan College and Oakville Place mall, you'll enjoy easy access to shopping and education. Top-rated schools surround the area, including Ecole Elementaire du Chene, Sunningdale (French Immersion), White Oaks, and St. Michaels, ensuring excellent educational options for your family. Commuters will appreciate the proximity to Oakville GO stations and bus routes, making travel a breeze. With 5 parking spots, there's plenty of room for your vehicles and guests. Don't miss this opportunity to make 1306 Napier Crescent your new home. Experience the perfect blend of comfort, space, and location in one of Oakville's most desirable neighborhoods! (id:55499)
Right At Home Realty
10617* Trafalgar Road
Halton Hills (Rural Halton Hills), Ontario
Prime Medium density development site in the Vision Georgetown Secondary plan allowing standard townhomes, back to back, stacked, 5 story condo or purpose build rental. Also allows long term care homes and retirement homes. Corner property on Trafalgar and major arterial road. Seller has concept plan for 281 units in six story building. Two homes currently generating $60,000 gross income with potential to increase to $78,000 with leasing of 2 workshops. Seller willing to hold 70% financing at 2% interest for a 3 year term. Block plans to be submitted for whole secondary plan by late spring with servicing to commence in fall of spring of 2025. Property includes 10617 and 10641 Trafalgar Road. Pls Do not walk the property without notice. (id:55499)
Royal LePage Real Estate Services Ltd.
1-134 - 100 City Centre Drive
Mississauga (City Centre), Ontario
UNLOCK EXCEPTIONAL INVESTMENT POTENTIAL! Discover Thai Express at Square One, an award-winning franchise boasting over 350 global locations. Located within the bustling Square One Shopping Mall--the busiest mall in Mississauga, attracting over 25 million annual visitors in Ontario--this prime spot offers unmatched visibility and foot traffic. With a proven track record of stable and high sales, our Square One location represents a secure investment opportunity. Enjoy outstanding net operating income on top of impressive sales figures. This easy-to-run business thrives on remarkable traffic volume and great exposure, complemented by convenient mall parking for customers. **EXTRAS** Well Established Business With Stable Income & Cash Flow. VTB Available. (id:55499)
Rc Best Choice Realty Corp
8 - 1162 King Road
Burlington (Lasalle), Ontario
Newly Renovated 1,410 SqFt Commercial Space with Accessible Bathroom Versatile space suitable for a wide range of business and commercial uses. Features include 24 ft clear ceiling height, a 10 ft x 10 ft drive-in overhead door, bright modern glass doors, and a full sprinkler system. Situated in a desirable, well-maintained complex between Plains Road and North Service Road in Aldershot, with excellent access to major highways QEW, 407, and 403. (id:55499)
Century 21 Best Sellers Ltd.
8 - 1162 King Road
Burlington (Lasalle), Ontario
Newly Renovated 1,410 Sq Ft Commercial Space with Accessible Bathroom Versatile space suitable for a wide range of business and commercial uses. Features include 24 ft clear ceiling height, a 10 ft x 10 ft drive-in overhead door, bright modern glass doors, and a full sprinkler system. Situated in a desirable, well-maintained complex between Plains Road and North Service Road in Aldershot, with excellent access to major highways QEW, 407, and 403. (id:55499)
Century 21 Best Sellers Ltd.




