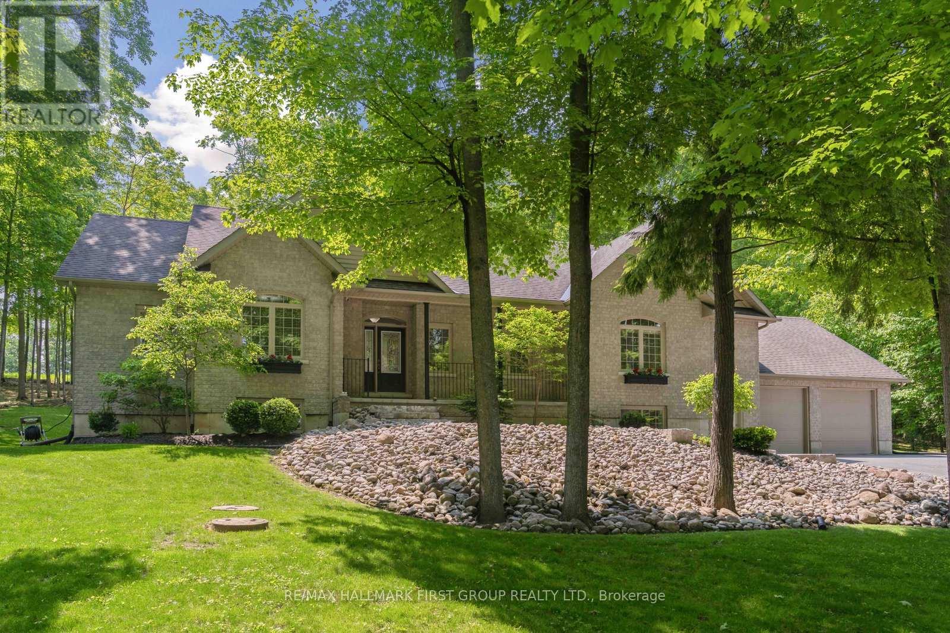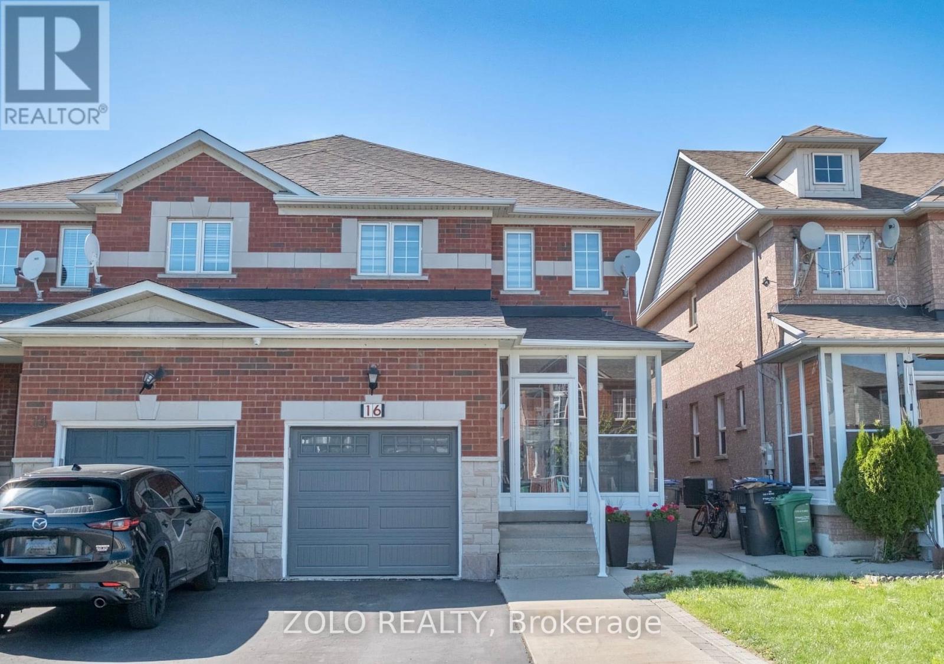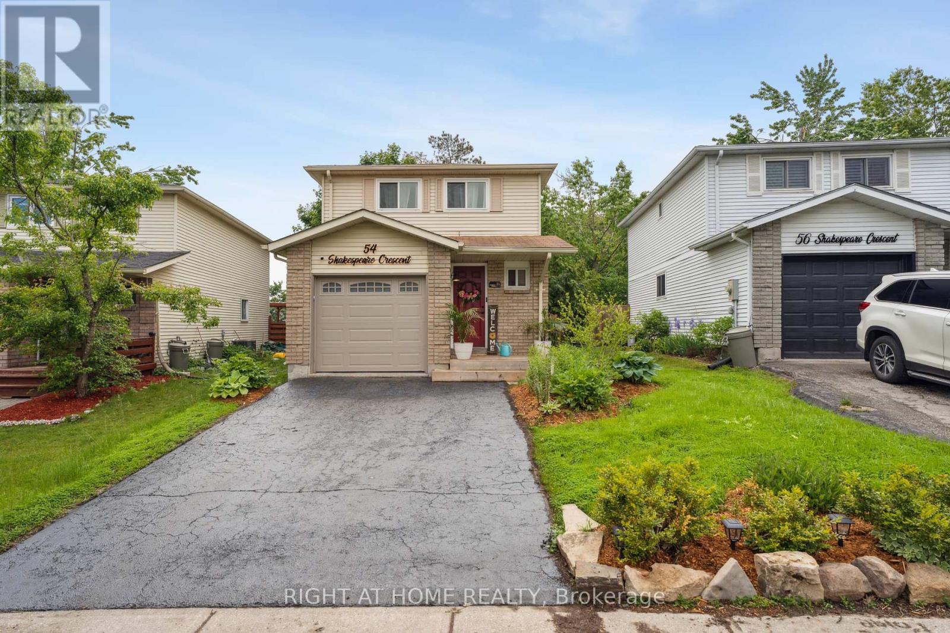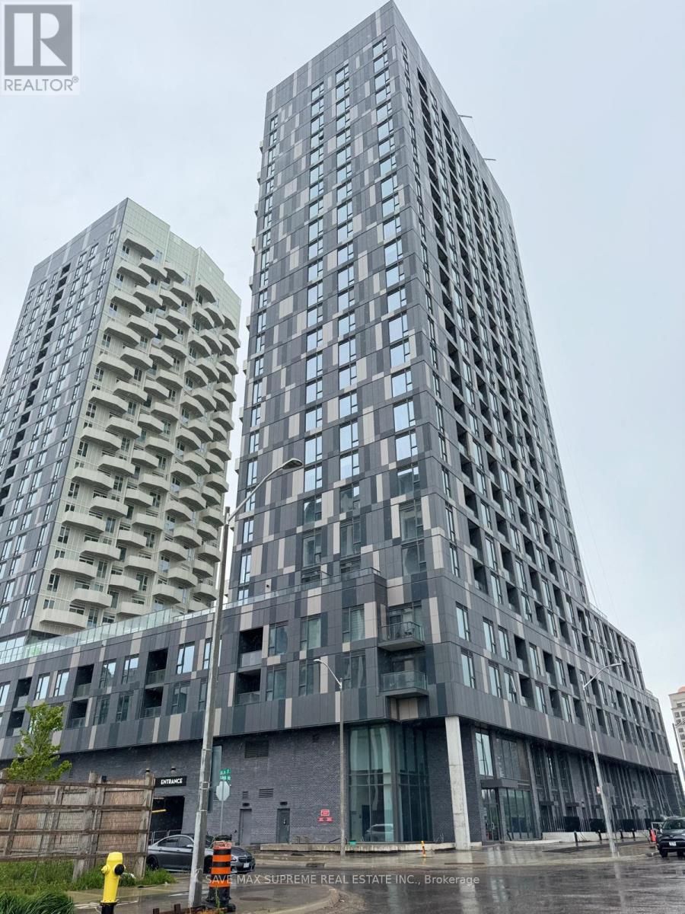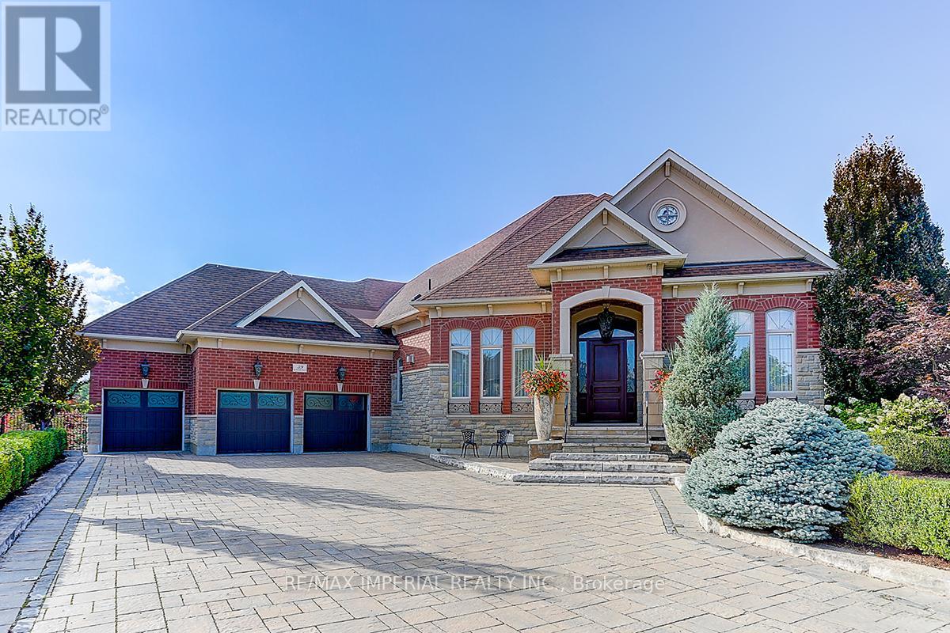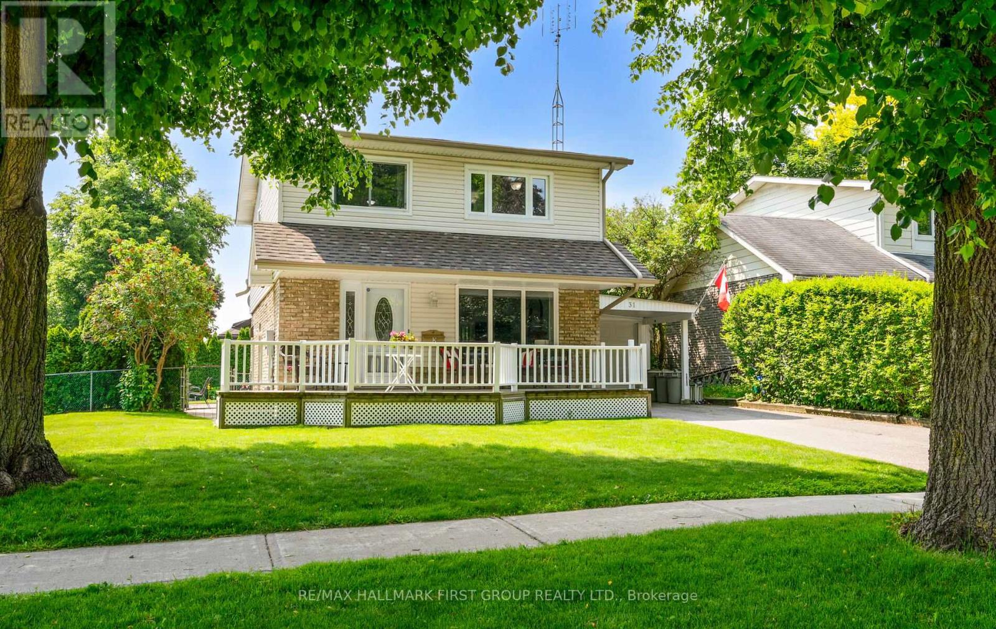453 Beaumont Crescent
Kitchener, Ontario
Welcome to 453 Beaumont Crescent, a beautifully updated and spacious detached home nestled in a desirable Kitchener neighbourhood with a HUGE 100ft length flat backyard. Boasting over 2,300 sq. ft. of living space across three levels, this 3-bedroom, 4-bathroom home offers the perfect blend of comfort, functionality, and modern style. The main floor features a bright, open-concept layout with a large living room, a stylish kitchen, and a dedicated dining area, ideal for family gatherings and entertaining. A welcoming foyer and convenient 2-piece bath add to the functionality of the main level, along with direct access to the garage. Upstairs, you'll find three generously sized bedrooms, including a spacious primary suite, complete with a walk-in closet, and a 4-piece ensuite bath, as well as an additional full 4-piece bathroom. The fully finished basement offers even more versatile space, featuring a massive recreation room, a laundry area, a 2-piece bath, and plenty of storage. With thoughtful updates throughout, a south-facing covered porch, backyard access for outdoor enjoyment, and front yard parking, this move-in-ready home is ideal for families or professionals seeking a balance of classic charm and modern convenience in a prime location. (id:55499)
Exp Realty
425 Parkhill Road W
Peterborough Central (North), Ontario
Welcome to this beautifully maintained 2+2 bedroom bungalow nestled in a quiet, family-friendly neighbourhood in Peterborough. Perfectly suited for multi-generational living or savvy investors, this home features a fully finished lower level with a private in-law suite offering excellent income potential or space for extended family.The main floor boasts a bright, open-concept layout with two spacious bedrooms, a full 3-piece bath, and a modern kitchen with updated cabinetry with quartz countertops and walk-out to a large deck overlooking a private, fenced backyard ideal for entertaining or relaxing.The fully finished basement offers two additional bedrooms, a second full bathroom, a separate entrance, and a cozy living area perfect as a self-contained in-law suite or rental unit. Additional features include ample parking, a detached garage and a shed and newer mechanicals. Conveniently located close to Peterborough General hospital, schools, shopping, transit, and major routes, this versatile home offers the perfect blend of comfort, function, and financial flexibility.Whether you're looking to live in one unit and rent the other, or accommodate family with privacy, this property is a rare find in Peterborough! (id:55499)
Pinnacle One Real Estate Inc.
2317 Sherbrooke Street W
Cavan Monaghan (Cavan-Monaghan), Ontario
Opportunities like this are rare-a professionally finished,estate-style 2000+ sq.ft. bungalow with an oversized 2-car garage,nestled on just over an acre in one of Peterborough's most desirable communities.Set back from the main street, a spacious driveway leads to this elevated home,surrounded by mature trees, prof.manicured gardens & expansive lawns. Step into a spacious foyer that opens to a bright & open main level.The 12' vaulted ceilings and lg. windows that flood the home with natural light,creating a warm & welcoming atmosphere throughout.The main floor features 4 generously sized bdrms, incl. a primary suite w/ a 4-pc ens & an oversized window overlooking the serene surroundings.A lg. 3-pc bathroom provides ample space for family & guests. Conveniently located on the main floor, the laundry area offers direct access to the B/Y.Central to the heart of the home,the kitchen features an oversized island,custom wood cabinetry, & an open-concept design-ideal for both daily living and entertaining. It flows effortlessly into the family room,where a striking floor-to-ceiling stone fireplace and expansive windows overlook the backyard, connecting seamlessly to the dining area.On the lwr level, you'll find a 5th bdrm & 4-pc bath-an ideal space for teenagers, guests, or extended family.The newly professionally fin bsmnt also features expansive family & rec rms, offering endless potential to customize the space to your lifestyle. A 2nd staircase provides access from a private ent through the garage & a dedicated mudroom,adding both functionality & convenience.Step outside & enjoy an outdoor retreat designed for relaxation and entertaining.An armor stone walkway welcomes you to the Front Entrance,while a spacious rear deck offers the perfect setting for summer gatherings & a cozy focal point for evenings under the stars.The partially fin 3-season room adds flexible space to enjoy the outdoors in comfort.This oasis is a true haven for nature lovers & entertainers alike. (id:55499)
RE/MAX Hallmark First Group Realty Ltd.
RE/MAX Hallmark Realty Group
1022 - 3050 Ellesmere Road
Toronto (Morningside), Ontario
Large Bright Unit..Very spacious quiet Building! Freshly Painted..pay only One RENT that incld ALL utilities + Parking (owner included basic Rogers cable subscription in rent)..2+1 bedroom & 1-1/2 bathrooms originally as 3bdrm..huge Master bdrm is used as common living room by owner (door will be put back)..Large Dining room for entertainment..Hardwood floor throughout..Kitchen with Breakfast Bar +5 NEW appliances..Central Air..24hrs Concierge..Well Maintained..Lots of Visitors Parking..TTC bus at steps..Minute to HWY401, U of T campus, Centennial College, Scarborough Town Centre..2nd year Student acceptable. (id:55499)
Century 21 Leading Edge Realty Inc.
12028 Highway 118 Highway
Dysart Et Al (Guilford), Ontario
WOW! Nature, Privacy & Character A Dream Come True on 5.5 Acres! Welcome to a rare gem that's more than just a home, it's a lifestyle. Maintained with love and tucked away on a stunning, very private and peaceful 5.5 acre lot, this charming bungalow offers full connection with nature with deer visiting your backyard from time to time and birdsong as your daily soundtrack. Step into your dream with this character-filled bungalow boasting 2+1 bedrooms plus a spacious main-floor office (or optional 3rd bedroom), 3 full bathrooms with Heated Floors on main floor bathrooms, perfect layout for comfort and flexibility. Approximately 3,000 sq ft of living space. The cathedral ceilings in the open-concept living area and kitchen create an airy, inviting space centred around a stunning gas fireplace, perfect for cozy evenings. The primary suite is a private retreat featuring a walk-in closet and a luxurious 5-piece ensuite overlooking serene greenery. Whether you're a car enthusiast or a collector of big toys - this property has room for it all! You'll be thrilled with the attached 27'6"x27' garage PLUS a newly built 24'x24' heated detached workshop/garage with concrete slab, ideal for year-round projects, storage, or hobbies. The finished basement offers a huge great room with a solid wood bar, large above-grade windows, an extra bedroom, and plenty of storage to customize for your needs. Pet parents, rejoice! A dedicated mudroom with a dog shower makes daily life cleaner, easier, and even more pet-friendly. Step outside to your stunning front and backyard oasis, where peace, privacy, and panoramic nature views await. Sip your morning coffee on the deck as the forest whispers around you, its pure paradise. Enjoy the convenience of dual driveways and easy commutes on fully paved roads. You're just a short drive to shopping, public beaches, Lakeside Golf Club, groceries, and much more.This isn't just a move it's a rare opportunity to live the lifestyle you've dreamed of (id:55499)
Right At Home Realty
305 - 6400 Huggins Street
Niagara Falls (Stamford), Ontario
Turnkey 3-Bedroom Condo in Prime Niagara Falls Location! Ideal for retirees seeking serenity, young professionals desiring a modern urban retreat, or first-time buyers ready to take the leap into homeownership, this beautifully updated 3-bedroom condo offers something for everyone. Set in a highly sought-after enclave of Niagara Falls, this move-in-ready residence delivers a perfect blend of comfort, style, and convenience. Step into a bright and welcoming interior where warmth and functionality abound. The thoughtfully designed layout promotes a seamless flow from room to room, creating an inviting sanctuary that feels like home from the very first moment. Whether you're enjoying a quiet evening in or entertaining guests, this space is designed to support your lifestyle. Recent updates completed in 2024 include a stylish new kitchen with modern appliances and a stunning quartz waterfall countertop, refreshed bathroom finishes, new paint throughout, ensuite laundry, and an upgraded electrical panel meaning all you need to do is unpack and enjoy. Condo maintenance fees include hot and cold water as well as baseboard heating, adding exceptional value and peace of mind to your homeownership experience. Beyond your front door, indulge in the luxury of nearby shopping, dining, and entertainment, all just minutes away. With effortless access to major thoroughfares, commuting is a breeze, offering you the freedom to explore the beauty of the Niagara region or reach your destination with ease. Opportunities like this don't come along often. Don't miss your chance to own a slice of paradise in one of Niagara Falls most desirable communities. Some pictures are virtually staged. (id:55499)
Housesigma Inc.
802 - 10 Tichester Road
Toronto (Forest Hill South), Ontario
Sun-Filled 2 Bedroom Suite in Prime Forest Hill Neighbourhood! Welcome to this rare 1,449 sq ft gem, freshly painted and filled with natural light thanks to stunning floor-to-ceiling windows. Located in the heart of prestigious Forest Hill, this spacious 2-bedroom unit offers a fantastic opportunity to renovate or move in and customize to your taste. Enjoy a thoughtfully designed layout with open-concept living and dining areas, an eat-in kitchen, and two generous-sized bedrooms. The primary suite includes a combined solarium/sitting room, a walk-in closet with custom organizers, and a spacious 5-piece ensuite bath. Maintenance Fees include all utilities, internet and cable TV. Building Amenities include 24/7 Concierge, Recently updated rooftop terrace with BBQ's, Fitness centre & indoor pool, Party room and more! Just steps from Forest Hill Village shops and restaurants, St. Clair West Subway Station, TTC, Loblaws, parks, trails, and top-rated schools. Don't miss this unique opportunity to own in one of Toronto's most coveted neighbourhoods! (id:55499)
Harvey Kalles Real Estate Ltd.
16 Flatfield Way
Brampton (Bram East), Ontario
Welcome to this beautifully maintained 3-bedroom, 3-washroom home that showcases true pride of ownership. Featuring an upgraded kitchen with stainless steel appliances, a modern backsplash, and ample cabinetry; this home offers clean, functional living throughout. Additional highlights include pot lights on main floor, zebra blinds, a brand-new garage door, and an extended driveway for extra parking. Move-in ready and located in a family-friendly neighbourhood, this home is a perfect choice for buyers looking for comfort, convenience, and quality. (id:55499)
Zolo Realty
54 Shakespeare Crescent
Barrie (Letitia Heights), Ontario
Bright, clean, and full of charm, this 3 bedroom, 2 bathroom home sits on a mature lot in Barries quiet Letitia Heights neighbourhood. The fully fenced backyard offers a peaceful escape with a private patio and fire pit area, perfect for enjoying summer evenings. Inside, the home features a number of thoughtful updates including vinyl windows, a high-efficiency gas furnace, gas stove, central air, pot lights, and five included appliances. Other highlights include a water softener and reverse osmosis system. Great curb appeal with front gardens, a covered porch, and an updated front deck. Conveniently located close to schools, parks, trails, transit, and major amenities, with easy access to commuter routes. This is a well-kept home in a great neighbourhood. (id:55499)
Right At Home Realty
1407 - 474 Caldari Road E
Vaughan (Concord), Ontario
Step into this brand-new 1 bedroom+ den & 1 washroom condo with 1 Underground designated parking spot and offering modern living just front of Vaughan Mills . Enjoy an open-concept layout, central air conditioning, and an oversized balcony with stunning views. Features include: Contemporary kitchen with modern appliances; Spacious and bright living area. Condo Includes In-suite Washer and dryer for every day convenience . Minutes to Highway 400/407 , Vaughan Mills , TTC . (id:55499)
Save Max Supreme Real Estate Inc.
39 Fiorello Court
Vaughan (Vellore Village), Ontario
This stunning luxury bungalow is located on a peaceful street in the prestigious Vellore Village Community, offering over 7,000 sq. ft. of beautifully crafted living space. Situated on a spacious 0.5-acre lot, this home features 4+1 bedrooms, 4+2 bathrooms, and an office, all designed with elegance and comfort in mind.The main floor boasts 10-14 ft ceilings and an open-concept layout, with high-end finishes throughout, including maple hardwood floors, porcelain tiles, and crown molding. The formal dining room features coffered and acoustic ceilings, perfect for special gatherings.The European-inspired kitchen is equipped with built-in appliances, marble countertops, a stylish backsplash, and a butler's pantry. The primary bedroom offers a luxurious ensuite with a glass shower, double sinks, and a walk-in closet.The professionally finished lower level includes an additional bedroom, office, kitchen, bathroom, recreation area, and a soundproof theater for movie nights.Step outside to your private oasis, complete with an in-ground saltwater pool, waterfall, hot tub, and a beautifully landscaped backyard. Enjoy outdoor dining, relax by the pool, or unwind in the 20-person gazebo. Additional features include a built-in BBQ, in-ground sprinkler system, and exterior lighting.This home also includes a cold cellar, stone wall accents, epoxy flooring in the garage, and a car lift, with spray foam insulation throughout for energy efficiency. **EXTRAS** Conveniently located close to shopping plazas, Vaughan Mills Mall, Highway 400, Cortellucci Vaughan Hospital, and Canadas Wonderland. (id:55499)
RE/MAX Imperial Realty Inc.
31 Michael Boulevard
Whitby (Lynde Creek), Ontario
Welcome to this impeccably maintained 4-bdrm, 3-bath home nestled in the highly sought-after West Lynde Creek neighbourhood. Situated on a generously sized lot, this beautifully cared-for property radiates pride of ownership from the moment you arrive. The charming, oversized veranda, meticulously manicured gardens, and serene, private backyard w/ a professionally finished, temperature-controlled sunroom that is perfect for cozy conversations and views year-round create an inviting outdoor oasis. Inside, you'll find a freshly painted interior featuring a spacious living room, formal dining room and updated kitchen w/ quartz countertops. Ideal for both everyday living and entertaining, this home offers a warm, functional layout with plenty of natural light. Upstairs includes 4 bdrms, w/ a primary Ensuite and additional updated 4 pc.bath. A convenient side entrance provides direct access to both the upper and lower levels, offering flexible living arrangements perfect for multi-generational families or the potential for an in-law suite. Just steps from the Whitby GO Station, Hwys 401 & 412, excellent schools, and local parks, this home blends comfort, convenience, and timeless charm in one of Whitby's most desirable communities. Don't miss your opportunity to own this exceptional home - where space, style, and serenity come together. (id:55499)
RE/MAX Hallmark First Group Realty Ltd.



