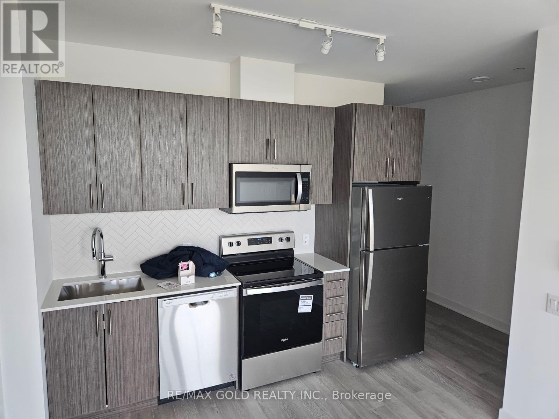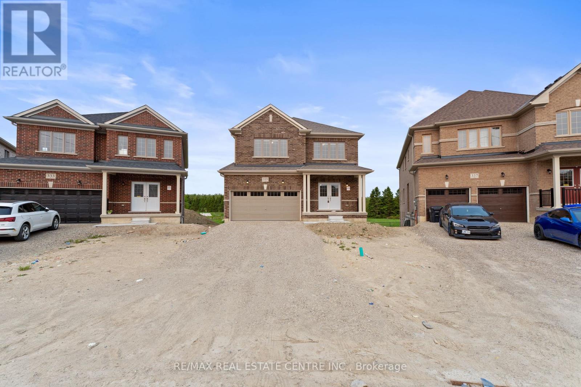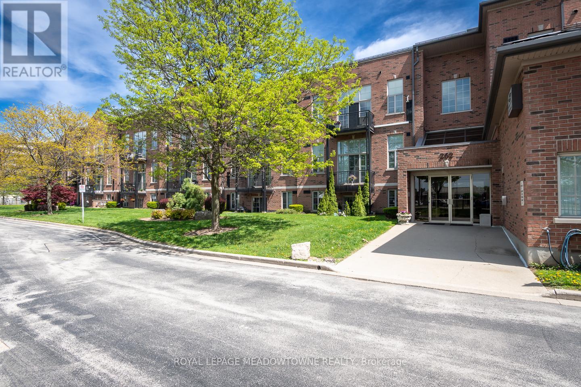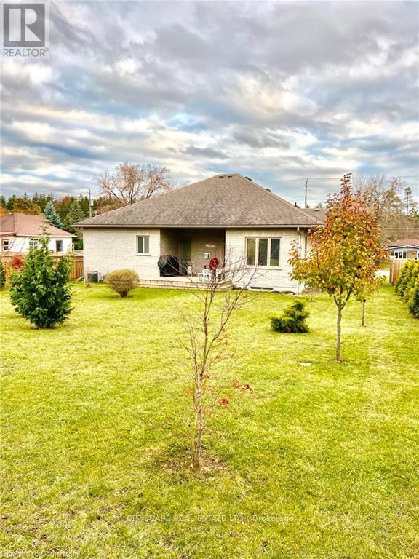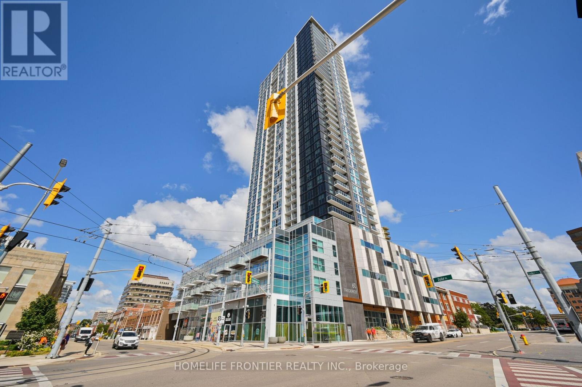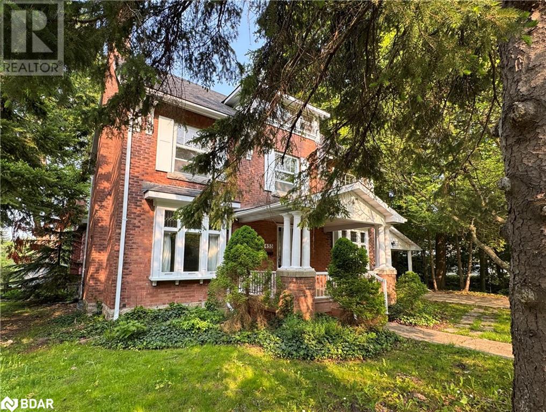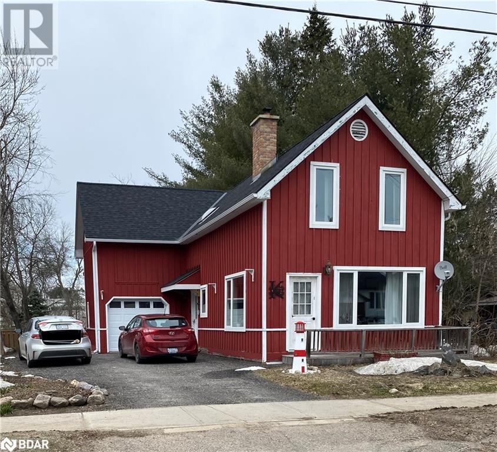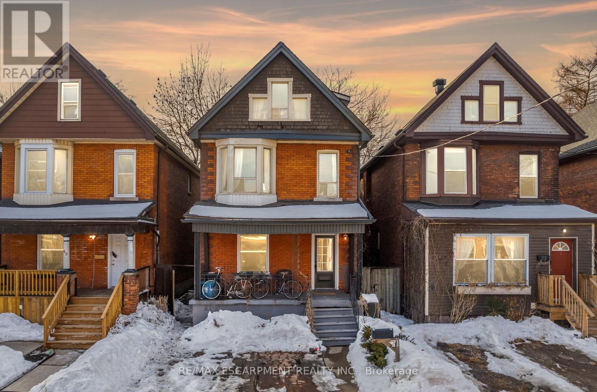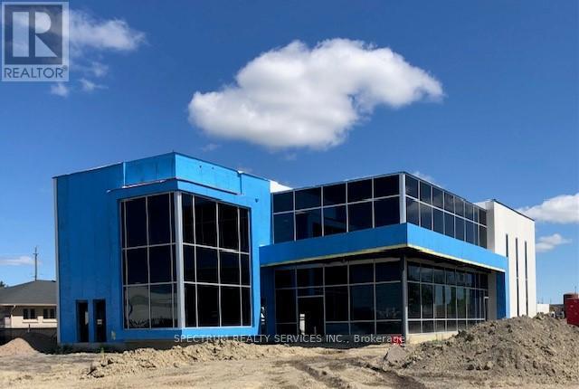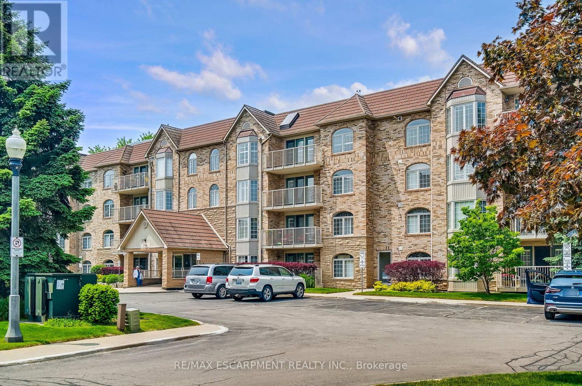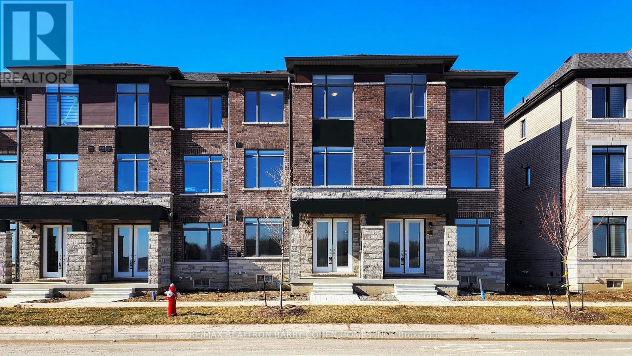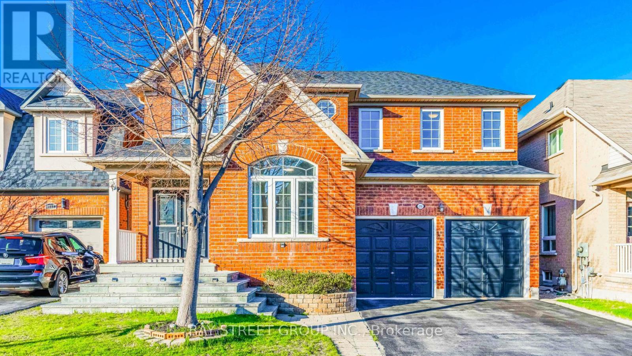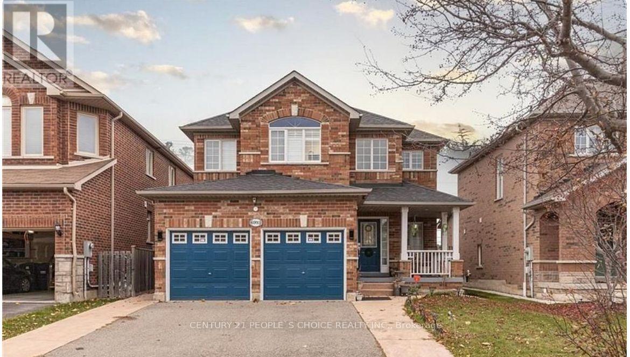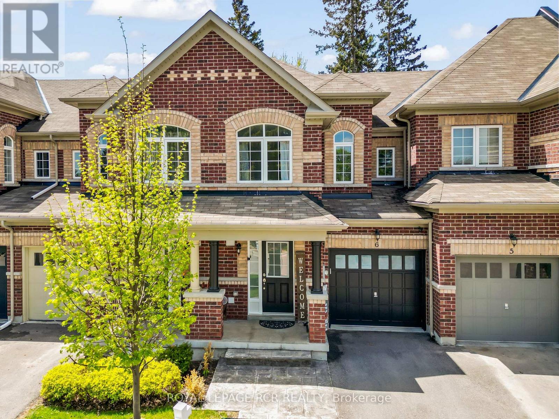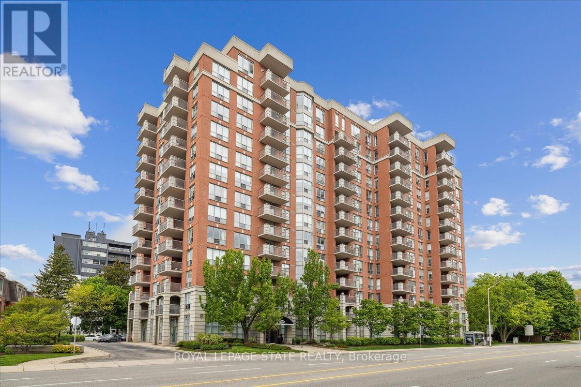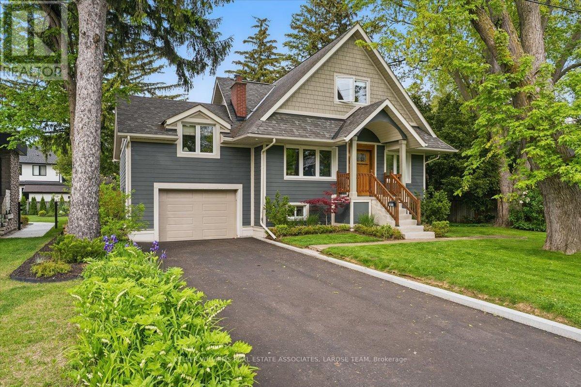820 - 2782 Barton Street
Hamilton (Riverdale), Ontario
Welcome to this stunning, brand new 1-bedroom, 1-bath condo located in the highly sought-after community on Barton Street in Hamilton. This beautifully designed unit blends modern style with everyday convenience, featuring a smart, functional layout and high-end finishes throughout. Enjoy upgraded flooring, smooth ceilings, granite countertops, and sleek stainless steel appliances. The unit also boasts smart home technology and in-suite laundry for added comfort. A separate den provides the perfect workspace for busy professionals. The owned underground parking spot adds significant value to the property. Wake up to breathtaking lake views from every room and soak in the sunrise from your expansive private balcony. Residents enjoy access to upscale amenities, including a fully equipped fitness center, an elegant party room with a kitchen, an outdoor BBQ area, ample bicycle parking, and EV charging stations. The building also features convenient commercial spaces on the main level. Located just steps from shopping, dining, transit, and major highways, this prime location offers easy access to the GO bus and several current and upcoming gas stations ideal for commuters. This is a rare opportunity to rent a stylish, brand new condo in a vibrant and growing community at an affordable price. (id:55499)
RE/MAX Gold Realty Inc.
335 Russell Street
Southgate, Ontario
A Rare Opportunity To Own A Brand New Never Lived In Premium Pie Shape, Ravine North-Facing With Walkout Basement Property In A Sought-After Location Built by Flato Developments In the Growing Community of Dundalk!! Stunning Open-Concept Home Offering 3063 Sq Ft Above Floor As Per Builder Plan. Main Floor Features A Private Office, Separate Living, Dining, And Family Rooms For Versatile Use. Modern Kitchen With Granite Countertops And Ample Storage Is Perfect For Family Gatherings. Includes Additional Loft/Den On The Second Floor As Well. Four Spacious Bedrooms Provide Comfort And Functionality For Growing Families . Walkout Basement & Ravine Lot Adds Privacy And Stunning Nature Views Right From Your Backyard. This Home Is Located Within A Family-Friendly Neighbourhood Close To All Amenities, Including Hwy 10, Stores, Schools, Banks, Parks, Plazas, Libraries, Churches, Schools, & Much More !! (id:55499)
RE/MAX Real Estate Centre Inc.
318 - 262 Dundas Street E
Hamilton (Waterdown), Ontario
Step into this spacious 1+1 bedroom condo that truly feels like home! Featuring soaring 10 ft ceilings and a bright, open-concept layout, the unit has been freshly painted in soft neutral shades, creating a clean and welcoming atmosphere. As you enter, you'll find a spacious kitchen equipped with brand new appliances, a breakfast bar, and stylish lighting. Just off the kitchen, an oversized laundry room offers ample storage space. The living and dining areas showcase engineered hardwood flooring and provide plenty of room for entertaining, with a sliding door that opens to the balcony. The primary bedroom is generously sized with a large window that fills the room with natural light and includes a roomy closet. A versatile flex space serves perfectly as a guest room or home office. The 4-piece bath is updated and spotless. Additional features include an updated furnace/AC (2019), Hot water heater rental (2025), one owned underground parking spot, one surface parking space, and a dedicated storage locker. Ideally situated close to amenities and downtown Waterdown, this is your chance to live in the historic Olde Waterdown Highschool conversion. Don't miss it! (id:55499)
Royal LePage Meadowtowne Realty
159 Victoria Street N
Norfolk (Simcoe), Ontario
Welcome to this stunning 2+2 bedroom, 3-full bathroom bungalow, Ideally located in the prestigious area of Simcoe. This beautiful home features an open- concept with high ceilings and large windows, allow plenty of natural light. The gracious kitchen with SS appliances will host family and friends with ease. Big backyard with manageable size deck, new fresh fence, evergreen young trees are giving fresh and comfortable look to the property. Mix community in Simcoe, close to golf course, highway, schools, hospital, college, and shopping area in 6 minute radius. Beautiful wide drive way was sealed on yearly basis. Turkey point and Port Dover beaches are near by. Its time to make this gorgeous home yours !!!!!! (id:55499)
Cityscape Real Estate Ltd.
17 Prestwick Avenue
St. Catharines (Oakdale), Ontario
Situated on a 43' x 110' property, this 3+2 bedroom, 2 bathroom bungalow has a fully-finished lower level with a self-contained in-law suite. The upper level features a spacious front porch, a foyer with a storage closet, an open-concept living/dining room, an updated kitchen with white cabinetry and stainless steel appliances, private stackable laundry facilities, 3 spacious bedrooms and an updated 4 piece bathroom with a shower/tub combination. The lower level is a self-contained unit accessible by the side door. The lower level features a spacious foyer, an office/den, an updated eat-in kitchen with white cabinetry and stainless steel appliances, an updated 4 piece bathroom, large primary bedroom with large windows and double closets, a 2nd bedroom, private stackable laundry facilities, a utility room and a cold storage room. Updated doors, trim, and flooring throughout both units. Separate hydro meters & two electrical panels. Surfaced parking for 4 vehicles. Situated on a quiet street with no immediate rear neighbours - backing onto a local golf course. 2 exterior sheds. Buyer must assume tenants. (id:55499)
Royal LePage State Realty
1209 - 60 Frederick Street
Kitchener, Ontario
***Corner Unit*** Featuring 2 bedrooms and 2 bathrooms. An Excellent Investment Opportunity for those Looking for a Solid Rental Returns or for Anyone in Search of a Well-Designed Space in a Prime Location w/ Stunning Views. The Unit is Outfitted with Contemporary Finishes such as Quartz Countertops, Under-cabinet Lighting in the Kitchen, Porcelain Tiles in the Bathrooms, and Expansive Windows that Lead to a Large Balcony. Smart Home Capabilities are Integrated, Offering a Smart Door Lock, Thermostat, and Lighting Controlled via a Central App. for Convenience. High-speed Rogers Internet is Included for Seamless Connectivity. Building Amenities Include a State-of-the-Art Gym with a Yoga Studio, a Rooftop Terrace, Party Room, and Concierge Services. Perfect Walk Score of 100, LRT station at your doorstep, Along with a Variety of Shops, Restaurants, and Conestoga College. This is an Incredible Chance to Own a Luxury Condo in One of the Most Sought-after Areas of Kitchener-Waterloo! (id:55499)
Homelife Frontier Realty Inc.
453 2nd Avenue W
Owen Sound, Ontario
Step into a piece of history with this stunning 1910 century home nestled along the Sydenham River in one of Owen Sound’s most coveted neighbourhoods. Imagine sipping your morning coffee while watching the river drift by, or launching your kayak right from your backyard—this is waterfront living at its finest! With over 2,600 sq. ft. of character and charm, this home blends original details like leaded glass windows, intricate woodwork, and vintage light fixtures with modern updates, including a renovated kitchen, updated electrical, (2024) and refreshed bathroom. Inside, natural light pours through large windows, illuminating the extra-large living room with a marble fireplace, a formal dining room with restored millwork, and a spacious family room addition overlooking the water. With two staircases and timeless architectural details, this home tells a story—one that you can continue writing. Plus, it’s priced with customization in mind, offering the perfect balance of move-in-ready convenience and renovation potential. Don’t miss your chance to own a rare riverfront gem—homes like this don’t come around often! (id:55499)
Exp Realty Brokerage
181 Dill Street
Bracebridge, Ontario
Recently fully upgraded home with a fantastic location and adjacent to Georgian College and Nipissing University. Walk to historic downtown shopping, Bracebridge Falls and the public beach area. This century home isn't what you expect it to be with its unique floor plan, renovated with custom wood working details throughout with post and beam style in the kitchen. The WETT certified woodstove in the living room is cozy and easy to heat the house with this perfect style to heat. There is a lower recroom and laundry area is a great place for kids or adults fun. The Muskoka room has a stone fireplace and is amazing to relax with your friends and family. There is a Muskoka room with a beautiful STONE fireplace to enjoy. This home was fully upgraded with the following: Roof shingles Nov 2024 (12K), New continue Eavestrough Mar 2025 (3K), New windows Sept 2023 (12K), New furnace and central air conditioning Aug 2023 (10K), New 100 amp Electric panel Mar 2025 (4K), Lakeland fiber optive internet supply 2025, new HRV unit air filter. All the appliances are recent and included. There is a large level lot is recently fenced with a gate for children and pets. (id:55499)
One Percent Realty Ltd. Brokerage
71 Clyde Street
Hamilton (Landsdale), Ontario
Discover the incredible potential of this charming 2.5-storey detached brick home in the heart of Hamilton! Featuring two separate units, this 1,625 sqft versatile property is perfect for multi-generational living or as an income-generating investment. With 3 bedrooms and 2 bathrooms, this home blends classic character with modern updates. Recent upgrades include new shingles (2018), a high-efficiency furnace (2020), and a brand-new tankless water heater (2024), ensuring comfort and peace of mind. The second unit has been beautifully renovated, offering a stylish and move-in-ready space. Step outside to the impressive 20' x 30' upper deckan entertainers dream! Whether you're hosting guests or simply unwinding, this outdoor oasis provides the perfect setting to enjoy fresh air and city views. Located in a desirable neighborhood with easy access to amenities, schools, and transit, this home is a fantastic opportunity for homeowners and investors alike. Dont miss out on this exceptional property! (id:55499)
RE/MAX Escarpment Realty Inc.
L3 Coleraine Drive
Caledon (Bolton West), Ontario
Very Rare: New Construction of 11,608 Square Feet Freestanding Industrial Building on 1.5 Acres, Open Concept, Office Area, 1 Drive-In Door, 1 Dock Level Door. With-In 3km Drive New Hwy 413 To Be Constructed. Corporate Neighbors Include: Amazon, Canadian Tire, Mars, Husky. Close To Hwy #50, 7 & 427. (id:55499)
Spectrum Realty Services Inc.
82 Earl Grey Crescent
Brampton (Fletcher's Meadow), Ontario
Prime Location! Bright And Spacious Detached 2 - Story , 4-Bedroom Home In The Sought-After Fletcher's Meadow Community. This Immaculate House Is Move In Ready, Featuring Large Windows, Laminate Flooring, And A Modern, Spacious Kitchen. The Generous Deck In The Backyard Is Perfect For Entertaining, While The Living And Dining Area Is Ideal For Hosting Family Gatherings. The Updated Family-Sized Kitchen Overlooks The Dining Room And Provides Direct Access To The Backyard, Making It A Great Spot For Relaxation. Convenient Access To Transit. Tenants Are Responsible For 70% Of The Utilities. (id:55499)
RE/MAX Real Estate Centre Inc.
215 Jeffcoat Drive N
Toronto (West Humber-Clairville), Ontario
Lower Portion Of A Detached Bungalow On Quiet Family Friendly Street In One Of Rexdale's Most Sought After Neighborhoods.Premium 55 Ft Lot!!! 2 Bedroom & 1 Bathroom.Close To Shopping Plaza, Airport, Hg Way 409, 401 & Go Station. The Tenant Pays 40% Utilities. (id:55499)
Century 21 People's Choice Realty Inc.
A405 - 216 Plains Road W
Burlington (Bayview), Ontario
Welcome to beautiful Aldershot! This spacious 2-bedroom, 2-bathroom condo is located in the sought-after Oaklands Green community offering comfort, convenience, and a fantastic lifestyle. The bright, semi open-concept kitchen provides plenty of room for entertaining, while large windows throughout the unit fill the space with natural light, creating a warm and inviting atmosphere. Beautiful hardwood flooring runs through the living areas, and the unit has been meticulously maintained - just move in and enjoy! You'll love the separate living and dining rooms, perfect for both daily living and hosting guests. Residents also enjoy access to exceptional amenities, including a clubhouse, games room, library, media room, and party room. Ideally located just minutes from LaSalle Park, the Royal Botanical Gardens, and the Burlington Golf & Country Club, there's no shortage of outdoor activities to enjoy. Commuters will appreciate the easy access to the Aldershot GO Station and QEW, while nearby shopping, dining, and transit options offer everything you need close to home. This condo truly offers the best of tranquil living and urban convenience in one of Burlington's most desirable neighbourhoods. (id:55499)
RE/MAX Escarpment Realty Inc.
12218 Mclaughlin Road
Caledon, Ontario
Dream Modern Townhouse approx 2,000 SQFT In Caledon, Where Luxury Meets Countryside Charm. Airy, Open-Concept, 9 Foot Ceilings, Living Space Adorned With Sleek, Contemporary Finishes And Flooded With Natural Light Streaming In Through Large Windows That Frame Picturesque Views Of The Rolling Countryside. Enjoy The Views While Relaxing By The Fireplpace.The Layout Offers Three Generously Sized Bedrooms Upstairs Plus A Main Floor Bedroom, Each Designed To Provide Comfort And Tranquility. Ample Closet Space And Plush Carpeting Underfoot. State-Of-The-Art Kitchen, Complete With High-End Stainless Steel Appliances Including An Upgraded Double Door Fridge. Kitchen Island Provides Additional Workspace And Doubles As A Casual Dining Area, Perfect For Entertaining Guests Or Enjoying A Quick Breakfast Before Starting Your Day.Sliding Glass Doors Lead Out To A Private Patio Off The Kitchen.The Massive Two-Car Garage Provides Ample Space For Parking And Storage. Welcome To Luxury Living In Caledon! Double Car Garage & 4 Parking Driveway. Mayfield & Mclaughlin Area, Quick & Easy Access To Hwy 410 & Close to All Other Amenities. No Monthly Maintenance Fees! Close to Parks, Schools, Trails, and Upcoming Commercial Development. A Perfect Starter Home! Just Move In & Enjoy. (id:55499)
RE/MAX Realtron Barry Cohen Homes Inc.
2292 Blue Oak Circle
Oakville (Wm Westmount), Ontario
Exceptional Living Awaits in Westmount, Oakville! Step into the epitome of elegance with this Move-in ready gem, nestled on a serene street in the coveted Westmount area of Oakville. This prime location offers proximity to top-notch schools, vibrant shopping plazas, comprehensive medical facilities, and picturesque trails ensuring convenience at your doorstep. Discover the perfect blend of luxury and functionality in our stunning 4+1 bedroom, 5 bathroom home spanning 2,981 sq ft of meticulously designed space. Every inch of this property has been thoughtfully utilized, boasting a layout that will capture your heart and not waste a square foot. The main floor features soaring 9-foot ceilings and is adorned with wide, high-end engineered hardwood floors, elegant crown molding, ambient pot lighting, and a cozy gas fireplace. The heart of the home is the gourmet kitchen, equipped with a central island, perfect for gathering and entertaining. Recent upgrades include: Hardwood floors (2021). Modern kitchen appliances including range hood, gas stove, and dishwasher (2021). Luxurious granite countertops and stylish backsplash. Water softener and advanced drinking water system (2021). Newly installed roof, AC, furnace, and tankless hot water heater (2022). Exquisite paver interlocking and patio, expertly done in 2020. The fully finished basement offers a versatile nanny or in-law suite, adding even more value and comfort. Experience a home where luxury meets practicality, and every detail adds to an atmosphere of refined living. (id:55499)
Bay Street Group Inc.
10 Grange Drive
Brampton (Northwood Park), Ontario
**Fully Furnished with Internet Included** Beautiful and Spacious Detached Bungalow with 4 Bedrooms, Renovated Washrooms, Hardwood Floors, Huge Size Lot, Pot Lights, Detach Car Garage, Large Deck, Extra Wide Driveway for Parking up to 5 cars. Designer Feature Walls, Separate Laundry, Close To Transit, Schools, Place Of Worship, Plaza. Situated in a very quite, family friendly neighborhood of Northwood Park community. Close To Grocery Stores, Schools, Parks, Restaurants, High-Ways, And All Other Amenities. (id:55499)
RE/MAX Real Estate Centre Inc.
6993 Amour Terrace
Mississauga (Meadowvale Village), Ontario
2,450 square feet at per MPAC plus 2 bedroom basement apartment. Fully renovated - spent over $200,000 on renovations. Welcome to this gorgeous 3+2 bedroom & 3+1 bathroom with curb appeal .This home is located in a very ideal friendly neighbourhood with a premium 40' lot. As you step into the property you are greeted with plenty of space, lots of windows & perfect to host friends and family and create lasting memories in this idyllic Meadowvale Village dream home. In Basement there are 2 bedrooms with separate entrance and kitchen. The property is extremely well maintained and offers 2,450 Sqft as per the Mpac plus finished basement of approx 1,000 square feet. Close to shopping malls, schools, restaurants and under 10 mins from major Highways (Hwy 401, 407 & 410). **EXTRAS** All Existing Appliances: S/Steel Kitchen Appliances In Main Kitchen And White Appliances In Basement, Washer/Dryer, All Existing Elfs Including Pot & Rope Lighting, All Existing Window Coverings. (id:55499)
Century 21 People's Choice Realty Inc.
6 - 31 Town Line
Orangeville, Ontario
Modern comfort meets everyday function in this stylish 3-bedroom townhouse, built in 2020 with a focus on contemporary living. Step inside to find engineered hardwood floors and a bright, open-concept layout that flows effortlessly from room to room. The kitchen is a standout, featuring rich dark cabinetry, stainless steel appliances, and a timeless tile backsplash - perfectly positioned beside the living and dining areas for easy entertaining. A striking feature wall brings depth and character to the main floor, while large windows fill the space with natural light. Upstairs, the spacious primary bedroom offers a peaceful escape with a walk-in closet and private 3-piece ensuite. Two additional bedrooms and a full main bathroom provide flexibility for growing families, guests, or a home office. The unfinished basement is full of potential, with a rough-in for a bathroom and central vac already in place. Youll also appreciate the convenience of inside access from the built-in garage and a fully fenced backyard ideal for summer BBQs or quiet evenings under the stars. With a practical layout, trend-forward design, and room to grow, this home is a perfect fit for modern life. (id:55499)
Royal LePage Rcr Realty
102 - 442 Maple Avenue
Burlington (Brant), Ontario
Welcome to Spencers Landing, a luxury landmark tower in the heart of Burlington across from Spencer Smith Park, a scenic Lakefront space designed for recreation, relaxation, and community enjoyment. This well-designed main floor unit is open concept, has rare high ceilings, features separate bedrooms wings for privacy, and offers a walkout to a spacious private patio surrounded by lush landscaping. You love the functional kitchen, tall windows, hardwood floors, designer walk-in closet, and living room fireplace. Experience luxury and convenience in this exceptional residence offering resort-style amenities, including concierge and security, a serene indoor pool and spa, sauna, fully equipped fitness centre, party and games room, secure double underground parking, and ample visitor parking. Enjoy the ease of all-inclusive living, with all utilities and amenities covered in the condo fee. Perfectly situated in the heart of downtown Burlington, youre just steps from premier shopping, dining, entertainment, and the picturesque waterfront. Walk to Joseph Brant Hospital or take a leisurely stroll along the lake, exploring charming local boutiques and cafés. This isnt just a place to liveits a vibrant lifestyle waiting to be enjoyed. (id:55499)
Royal LePage State Realty
1611 Trotwood Avenue
Mississauga (Mineola), Ontario
Welcome to 1611 Trotwood Avenue, a thoughtfully renovated Arts and Crafts-style home nestled in the heart of Mississauga's sought-after Mineola East neighbourhood. Situated on an exceptional 66 x 132 ft lot, this 3-bedroom, 3-bathroom residence offers beautifully appointed living space, a stunning custom pool, and timeless comfort both inside and out. Step into a bright and airy main floor featuring updated flooring, a Caesarstone kitchen with ceramic backsplash, premium KitchenAid appliances, and a gas stove- ideal for everyday living and effortless entertaining. A cozy open gas fireplace adds warmth to the living area, while large windows flood the space with natural light and showcase the homes charming architectural details. The private primary suite features a walk-in closet and an updated ensuite bath with a luxurious soaker tub. Additional bedrooms boast vaulted ceilings and custom built-in cabinetry, with all bathrooms freshly updated for modern living. The finished lower level includes a spacious family/TV room, home office or gym, full bathroom, and laundry area, with direct access to the garage via a new door and opener. Step outside to your own backyard oasis: a two-tiered wooden deck, a custom 18 x 36 inground pool with a charming cabana, and lush, manicured lawns framed by mature trees- perfect for relaxing or hosting unforgettable summer gatherings. Ideally located just minutes from Port Credit GO, the QEW, and scenic lakeside trails, this home is also steps to parks and the newly renovated Carmen Corbasson Community Centre, with top-rated schools, transit, and vibrant shopping nearby. This stunning Arts and Crafts gem is a rare offering in a beautiful, family-friendly community- the lifestyle property you've been waiting for! (id:55499)
Keller Williams Real Estate Associates
117 Richwood Crescent
Brampton (Bram West), Ontario
Great Opportunity for First Time Buyers and Investors!! Corner Freehold, 3 Bedrooms, 4 Washrooms Townhouse, Feel Like a Semi-Detached Home, With a LEGAL BASEMENT. Double Door Entrance, Carpet Free, Pot Lights, main Floor Smooth Ceiling. Furnace and Air Condition Installed 2022 Upstairs all Windows Installed in 2021. Convenient access to Parks, Schools, Shopping, GO Station, Hwy's Transit, Golf Club and a Variety of other Amenities! Basement Rented $1300 and tenant willing to Stay or vacate possession. (id:55499)
Index Realty Brokerage Inc.
27 - 51 Hays Boulevard
Oakville (Ro River Oaks), Ontario
Gorgeous modern 2-level condo townhome situated in the highly sought-after Uptown Core of River Oaks, Oakville. This thoughtfully updated residence is filled with natural light and features a bright, open-concept layout with a spacious living and dining area that extends to a private balcony ideal for both relaxing and entertaining. The kitchen connects effortlessly to the main living space and includes a nearly new stove and microwave, making it perfect for everyday comfort and casual hosting. The entire home has been freshly painted, and the second floor has been upgraded with new flooring after the removal of carpet, creating a clean and contemporary feel throughout. The primary bedroom includes a generous walk-in closet and offers plenty of room to unwind. Surrounded by scenic ponds, ravines, and walking trails, this location combines natural beauty with everyday convenience. Enjoy walking distance to shops, restaurants, pubs, parks, and nearby access to schools, public transit, GO Station, Oakville Trafalgar Memorial Hospital, and several top-rated golf courses. With quick connections to major highways including the QEW, 401, 403, and 407, commuting is a breeze. One parking spot included. Please note: some photos have been virtually staged to illustrate the homes full potential. (id:55499)
Newgen Realty Experts
706 - 50 Thomas Riley Road
Toronto (Islington-City Centre West), Ontario
Welcome to a bright, beautifully designed condo featuring 9 ft ceilings, open-concept living, and clear west-facing views perfect for enjoying peaceful Sunset from the comfort of your home. Located just steps from Kipling GO & TTC. Featuring modern kitchen equipped with quartz countertops, modern backsplash and stainless steel appliances. The spacious den offers flexibility for a home office or children's play area. Enjoy the convenience of ensuite laundry, 1 parking spot, and 1 locker. Maintenance fees also include INTERNET service for added value and convenience. The top-tier amenities include a fully equipped gym, yoga studio, party room, outdoor BBQ terrace, children's play areas, and more. Location is amazing. Minutes to Sherway Gardens, Cloverdale Mall, Islington Village, and restaurants in the heart of Etobicoke. Perfect opportunity for first-time buyers, professionals, or investors seeking comfort. Tenant will be vacating on June 30th. (id:55499)
Ipro Realty Ltd.
10 Manderley Place
Brampton (Central Park), Ontario
Welcome to this spectacular two-storey semi-detached home, where modern design meets functional living. Showcasing tasteful finishes throughout, this home features brand new flooring installed in 2024 and 2025, adding a fresh and contemporary feel to every space. Enjoy generously sized bedrooms, a large backyard perfect for entertaining or unwinding, and a finished basement with a separate side entrance, offering both comfort and incredible flexibility. The extended driveway accommodates up to 6 vehicles, ideal for families or hosting guests.The fourth bedroom has been thoughtfully transformed into an oversized walk-in closet connected to the primary suite, with the option to easily revert it back into a bedroom to suit your lifestyle needs. The finished basement presents excellent potential to be converted into a legal income, generating unit, thanks to its private side entrance.Ideally situated close to shopping, recreation, hospitals, and all essential amenities, this home truly offers the best of convenience, comfort, and opportunity. (id:55499)
RE/MAX Millennium Real Estate

