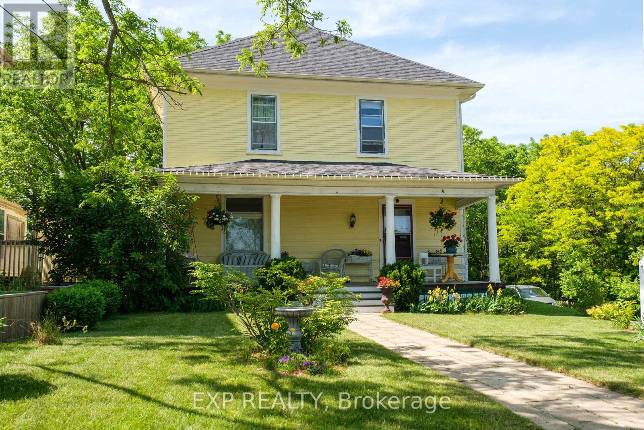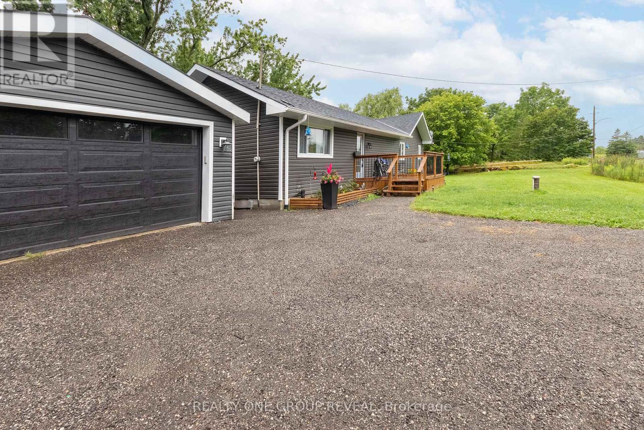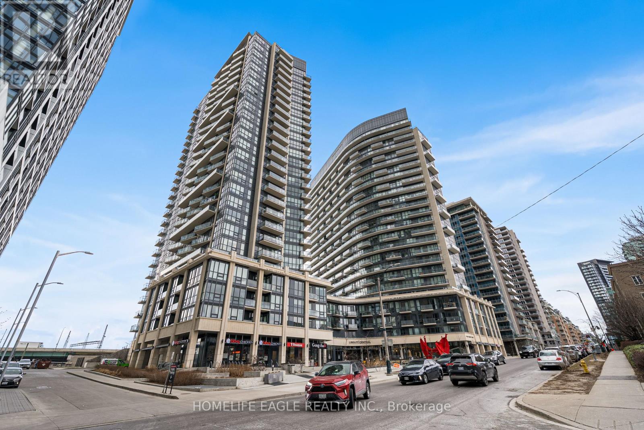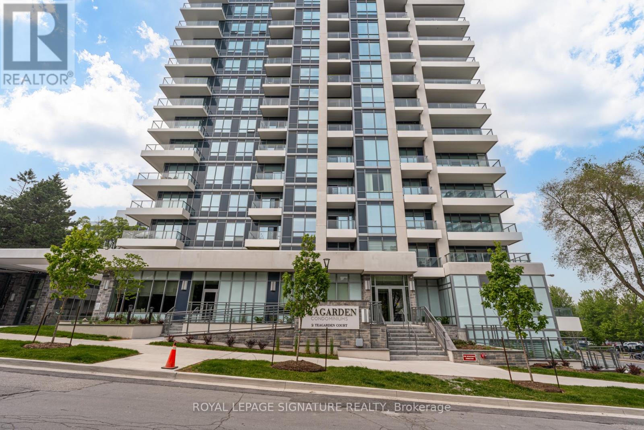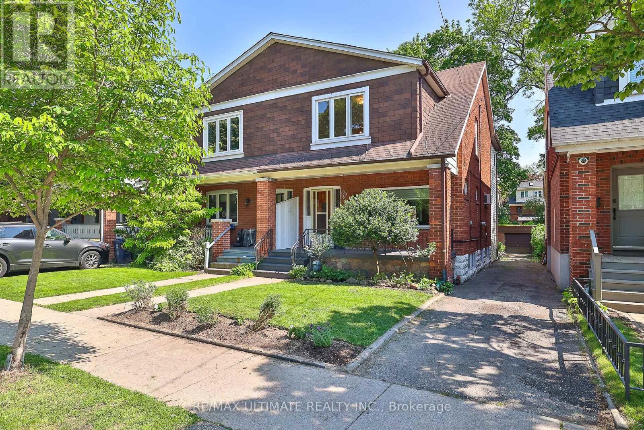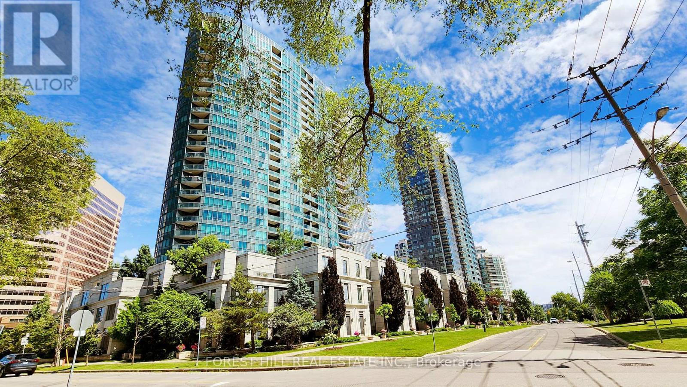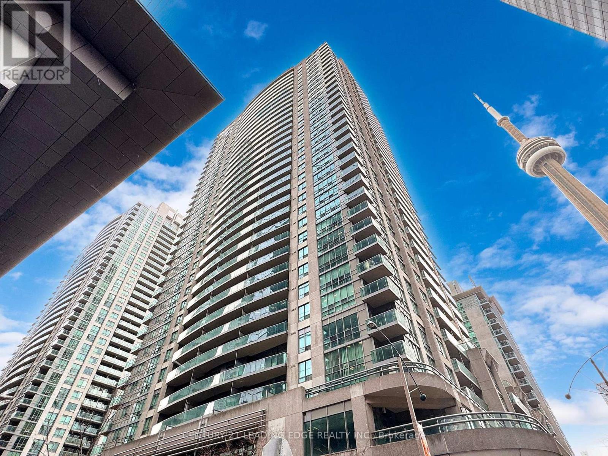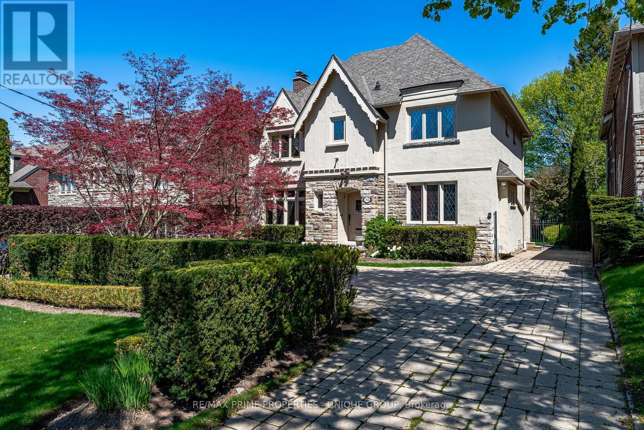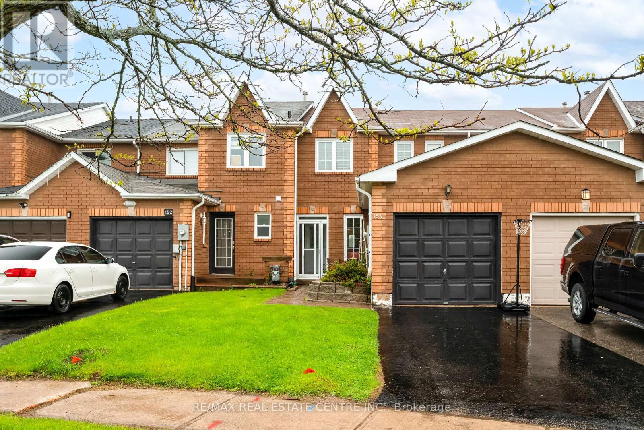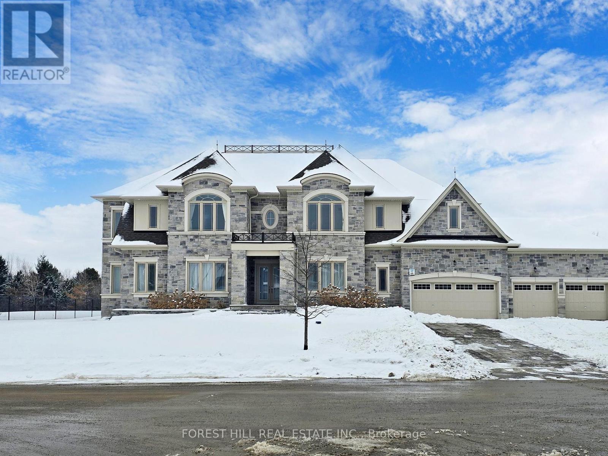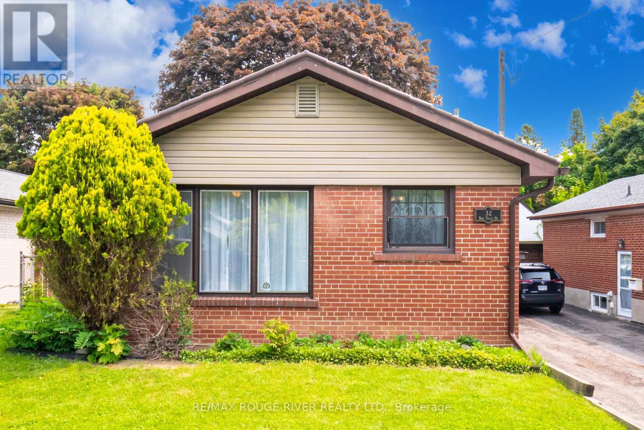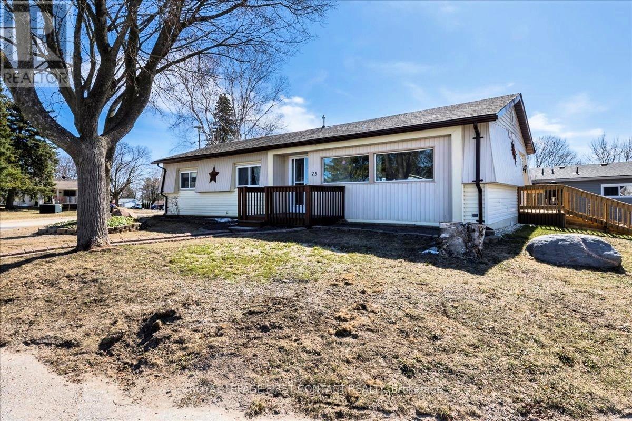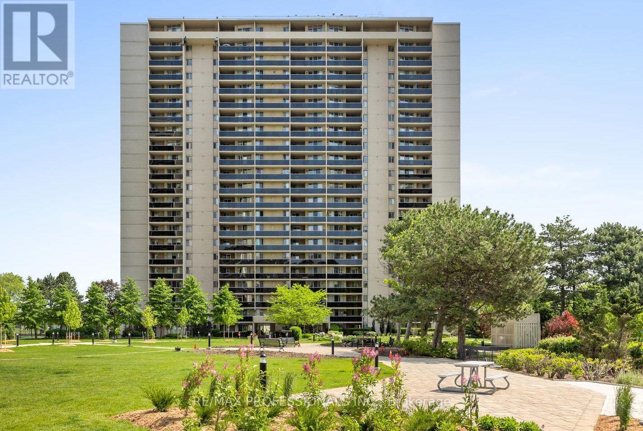145 High Street
Georgina (Sutton & Jackson's Point), Ontario
Riverside Beauty Meets Modern Living! Step Into The Perfect Blend Of Character And Convenience - This Warm, Welcoming 4-Bedroom, 2-Bath Home Sits Right On The River, Just A Quick Boat Ride To The Open Lake For Unforgettable Swims And Sunsets. Inside, You'll Find A Stunning New Kitchen With A Statement Island, Gas Range, And Handcrafted Tile Backsplash Imported From Mexico And Portugal - A True Chefs Dream. Thoughtfully Updated With Modern Plumbing, Electrical, And Insulation, The Home Also Features Main Floor Laundry, A Large Pantry, And A Cozy Layout Perfect For Families Or Weekend Escapes. Enjoy Fishing Off Your Dock In Summer Or Ice Fishing In Winter, And Let The Kids Explore The Skatepark And Farmers Market Right Behind Your Home. Walk Out The Front Door And You're Steps From Downtowns Best Shops, Restaurants, And Cafes. Set On An Almost Half-Acre Mature Lot, With High-Speed Internet, Town Services, And Transit At Your Doorstep, This Home Delivers Small-Town Charm With Big-Time Ease - Just 18 Minutes To Hwy 404. This Is More Than A Home - Its A Lifestyle. Don't Miss Your Chance To Own This One-Of-A-Kind Riverfront Gem. (id:55499)
Exp Realty
25 Hawthorne Drive
Innisfil, Ontario
Welcome to your new home. Located in the vibrant adult community of Sandycove Acres South. This 2 bedroom, 1+1 bath Argus model has a large family room with a gas fireplace and walk out to the deck. The flooring consists of ceramic tile in the front foyer, kitchen and ensuite, wood laminate in the dining room and family room and carpet in the living room and bedrooms. The home is move in ready with newer gas furnace and central air conditioner (2013), windows (2013) and shingles (2010). The galley Kitchen has stainless steel appliances, tiled backsplash, white side by side laundry and a large pantry closet. Main bath is a 3 piece with a walk in shower and the ensuite is a 2 piece off the primary bedroom walk through closet. Private side by side 2 car parking with level access to the front door and new wood steps and deck access to the side door. Sandycove Acres is close to Lake Simcoe, Innisfil Beach Park, Alcona, Stroud, Barrie and HWY 400. There are many groups and activities to participate in along with 2 heated outdoor pools, 3 community halls, wood shop, games room, fitness centre, and outdoor shuffleboard and pickle ball courts. New fees are $855.00/mo lease and $153.79 /mo taxes. Come visit your home to stay and book your showing today. (id:55499)
Royal LePage First Contact Realty Brokerage
12 Brook Street
Scugog (Port Perry), Ontario
Welcome to this beautiful bungalow in the heart of Scugog. This recently renovated home sits on nearly 3/4 of an acre and offers a perfect blend of modern amenities and stunning country living. With a new roof, and siding in 2021 and a new air conditioner in 2022, no stone was left unturned. Step inside to find a fully updated main floor featuring new windows, Kitchen, and Floors, all of which were updated in 2021. The kitchen is a chef's delight, boasting stunning black stainless steel appliances with a gas range, perfect for preparing family meals or entertaining guests. The spacious property backs onto a tranquil small stream, providing a picturesque a peaceful backdrop for your daily life. The separate garage doubles as a workshop, ideal for hobbyists or additional storage. The basement is partially finished and features a separate entrance, offering potential for an in-law suite or additional income opportunity. The basement does not have access through the inside of the house, allowing for full privacy. It features an additional 3 piece washroom, kitchenette, and living room/bedroom. Situated on a quiet street, this home provides the best of both worlds, a peaceful country setting with easy access to highways and city amenities. Experience the charm of Port Perry living today! (id:55499)
Realty One Group Reveal
706 - 51 East Liberty Street
Toronto (Niagara), Ontario
Perfect 2 Bedroom & 2 Bathroom Condo *Luxury Liberty Central Condos* Sunny Eastern & Southern Exposure* Lake & Park View From Large Private Balcony* Enjoy Massive 751 sqft + Balcony Space* High 9ft Ceilings* Floor To Ceiling Windows* New Modern Light Fixtures* Easy To Furnish W/ Large Living Room & Plenty Space For An Office Or Dining Table* Kitchen Offers A Large Centre Island Comfortably Seats Four *Perfect For Entertaining* Granite Counters* Backsplash* Ample Cabinetry & Stainless Steel Appliances* Primary Bedroom W/ Custom Organizers Inside Closet* Additional Storage In Hallway Space* Large Second Bedroom W/ Direct Ensuite* This Suite Includes 1 Underground Parking & 1 Private Locker Space* Liberty Central Is A True Gem W/ A Large Contemporary Lobby* Easy Pickup & Drop Off Zone For Deliveries* Hotel Like Amenities W/ 24Hr Concierge, Guest Suites, Party / Entertainment Room, Library, Yoga Studio, Steam Rooms, Outdoor Pool, Hot Tub & BBQ* Each Tower Has 4 Elevators! Ample Visitor Parking* Electric BBQs Allowed On Balcony* Make This Beautiful Condo Your Home! Walk to brunch, shops, many fitness & wellness studio's nearby. Starbucks. Plenty of patios & pubs - this neighborhood has it all. Streetcar to Union or Walk to Exhibition GO. Stanley Park, Coronation Park and Waterfront Trail *Must See! Don't Miss* (id:55499)
Homelife Eagle Realty Inc.
Upper - 216 Vaughan Road
Toronto (Humewood-Cedarvale), Ontario
Fanastic opportunity to live in a highly desired neighbourhood. Beautiful Prime Location at Bathurst and St. Clair. The perfect location minutes from St Clair West Station and Cedarvale Crosstown LRT. This Corner unit is a bright and spacious suite that has been completely renovatedwith modern features. 3 bedrooms, an enlarged primary bedroom, window coverings, 2pc powder room, and a 4pc bathroom. Oak staircase, ensuite laundry, stainless steel Samsung appliances which includes a dishwasher. Kitchen upgrades include quartz countertops and backsplash,with a functional kitchen island. Exceptional natural lighting with 360 views as well as several pot lights giving warmth and elegance.. This well designed home has a functional layout and living space perfect for a family with young children or for those still enjoying a busy work life with the desire to be close to everything. Located in close proximity to transit lines, parks, schools, shopping, plus so much more. This is a dream home just waiting for the perfect family to fill it with personal touches. **Photos taken before unit was tenanted** Utilities extra, Parking is available for extra cost (id:55499)
Century 21 Best Sellers Ltd.
627 - 543 Richmond Street W
Toronto (Waterfront Communities), Ontario
Welcome To Pemberton Group's 543 Richmond Residences At Portland. Nestled In The Heart Of The Fashion District, Steps From The Entertainment District & Minutes From The Financial District. Building Amenities Include: 24hr Concierge, Fitness Centre, Party Rm, Games Rm, Outdoor Pool, Rooftop Lounge W/ Panoramic Views Of The City +More! 1 bed, 1 Bath W/ Balcony. East Exposure. (id:55499)
Chestnut Park Real Estate Limited
1303 - 2 Teagarden Court
Toronto (Willowdale East), Ontario
Unparalleled Elegance at 2 Teagarden A Rare Offering in the Heart of Bayview & Sheppard. If Bayview and Sheppard is where you wish to call home, it truly doesn't get better than this. Welcome to an exceptional 3-bedroom + den, 2-bathroom suite at the newly completed Teagarden Residences, where sophisticated design and urban convenience converge. Offering 1,444 sq.ft. of beautifully appointed interior space, complemented by a generous 350 sq.ft. terrace and an additional 89 sq.ft. across two balconies, this residence is bathed in natural light and boasts unobstructed, panoramic views. The thoughtfully designed layout features herring bone wood flooring, integrated appliances custom window coverings, and an efficient floor plan that balances comfort and style with ease. Ideally located just steps from Bayview Village Mall, Bayview Subway Station, YMCA, lush parks, and top-tier schools, this boutique luxury building offers unmatched accessibility. Downtown Toronto is just a 15-minute drive via Hwy 401 or the DVP, making commuting effortless. Bonus: Enjoy 18 months of free living-an extraordinary developer incentive that enhances the value of this unique opportunity for both end-users and investors. First-time buyers benefit even more. Dont miss your chance to own one of North Yorks finest residences in its most coveted neighbourhood. (id:55499)
Royal LePage Signature Realty
1402 - 2 Teagarden Court
Toronto (Willowdale East), Ontario
Timeless Luxury at 2 Teagarden An Exceptional Corner Residence in Bayview Village Discover a new standard of refined living in this exquisite 3-bedroom + den, 2-bathroom corner suite at Teagarden Residences, a sophisticated new development nestled in one of North Yorks most sought-after enclaves. With 1,481 sq.ft. of elegantly curated interior space and an expansive 540 sq.ft. private terrace, this sun-drenched home is perfectly designed for both everyday living and stylish entertaining. Floor-to-ceiling windows showcase sweeping, unobstructed views, while premium features including herringbone wood flooring, integrated appliances, custom window treatments, and a thoughtful, open-concept layout exude timeless luxury and functionality. Situated mere steps from Bayview Village Mall, Bayview Subway Station, the YMCA, verdant parks, and top-ranking schools, this boutique residence offers unparalleled access to the very best of Toronto living. Commuters will appreciate the easy access to Hwy 401 and the DVP, with downtown just minutes away. Exclusive Incentive: Take advantage of 18 months of complimentary livinga rare developer offering that significantly enhances the appeal of this opportunity for both discerning homeowners and savvy investors. A true jewel in the heart of Bayview and Sheppard, this is your chance to secure one of the A true jewel in the heart of Bayview and Sheppard, this is your chance to secure one of the buildings most desirable residences. (id:55499)
Royal LePage Signature Realty
1202 - 2 Teagarden Court
Toronto (Willowdale East), Ontario
If Bayview and Sheppard is your neighbourhood, it does not get better than 2 Teagarden. Spacious 2-Bedroom Suite with Clear Views and 18 Months Free Living! Experience elevated living at the newly built Teagarden Residences, where refined design meet sun beatable convenience. This bright 2-bedroom, 2-bathroom residence offers 876 sq.ft. of well-planned interior space plus a 47 sq.ft. balcony, with clear, open views that fill the unit with natural light. Enjoy the elegance of wide plank laminate flooring, custom blinds, and an efficient floor plan that truly sells itself. Located just steps to Bayview Village Mall, Bayview Subway Station, YMCA, parks, and top- ranked schools, this luxury boutique condo blends comfort with accessibility. Commuting is a breeze with easy access to Hwy 401, DVP, and downtown Toronto in just 15 minutes . Bonus: Live free for 18 months rare developer incentive that makes this an unbeatable opportunity for both end-users and investors. First time buyers save more. Don't miss your chance to own in North York's most desirable location. (id:55499)
Royal LePage Signature Realty
467 Hillsdale Avenue E
Toronto (Mount Pleasant East), Ontario
Amazing location! Davisville Village Maurice Cody PS district. Spacious 3 bedroom semi with a detached addition. Sunken main floor family room & Primary bedrm. with ensuite & w/o to sundeck. Rarely offered PRIVATE driveway & oversized double car garage, has build-up potential. This home feels like a detached property. Enjoy the large family rm. with floor-to-ceiling windows & a walk-out to a sunny south-facing perennial garden with two concrete patios plus an indoor hand-made cedar sauna. Walk to Mt. Pleasant & Bayview shops, restaurants & TTC/soon LRT! (id:55499)
RE/MAX Ultimate Realty Inc.
Ph 24 - 25 Greenview Avenue
Toronto (Newtonbrook West), Ontario
Rarely Offered 9 ft Ceilings 1+1 Penthouse In Luxurious Meridian Residences By Tridel * Spectacular Unobstructed East View From Living Room & Bedroom * A Sun-Lit Open Concept Layout * 591 Sqft (MPAC) * Large Den Could Be Used As Second Bedroom * Brand New High End Laminate Flooring * New Ceiling Lights * Fresh New Painting * Granite Counter Tops * P1 Parking w/Easy Access * Excellent Building Facilities: Gym, Indoor pool, Virtual Golf, Billiard, Party Room, Plenty Of Visitor's Parking and More * 24 hr Concierge * Low Maintenance Fee * High Demand Location * Yonge/Finch Subway Station, VIVA, and YRT Buses At Door Step * Easy Access To 401 * Walk Score 93 * Transit Score 99 * Walkers & Rider's Paradise! Must See To Appreciate! **EXTRAS** 9 Ft Ceilings * Penthouse * East View * New Renovation * P1 Parking * Very Low Maintenance Fee * Convenient Location To All Amenities ! (id:55499)
Forest Hill Real Estate Inc.
Bsmt - 1 Heydon Park Road
Toronto (Little Portugal), Ontario
Welcome to 1 Heydon Park Rd a brand new beautifully finished lower level studio suite in the heart of Toronto's vibrant West End. With its own private entrance this never lived in space offers exceptional comfort and style, featuring high ceilings and a smart open concept functional layout. A walk in closet with tons of storage, also a storage nook under the stairs, your own private laundry and abundant natural light. The sleek, modern kitchen is fully equipped with high end appliances and perfect for both everyday living and entertaining. Ideally located just steps from Ossington Ave, Dundas St W, College St, and directly across from West End Parents Daycare, you're surrounded by some of the city's best cafes, restaurants, and shops. A rare opportunity to live in a fresh brand new space in one of Toronto's most dynamic neighbourhoods! (id:55499)
Royal LePage Signature Realty
3503 - 30 Grand Trunk Crescent
Toronto (Waterfront Communities), Ontario
Location! Location! Location! Fabulous And Spaciously Designed 1 Bedroom Plus Den, Approx. 651SF With Open Concept Living/Dining Area! North Facing Balcony Overlooking The Toronto Skyline & CN Tower. Steps Away From Scotiabank Arena., Union Station, Rogers Centre, Ripleys Aquarium & The Financial District. Lots Of Visitor Parking With Great Amenities *A Must See!* Several Office Towers Walking Distance From This Amazing Unit. Seller Is Very Motivated! (id:55499)
Century 21 Leading Edge Realty Inc.
115 Glenayr Road
Toronto (Forest Hill South), Ontario
Open House Sunday June 22nd, 2pm - 4pm. Welcome to 115 Glenayr Road. This home has classic charm with modern updates and sits on a 50 x 130 lot. Live in the heart of Forest Hill within walking distance to the Village and ravine trails.The charming front entrance leads to the elegant foyer. On your left, French Doors lead into the formal living room with a gas fireplace. On your right, another set of French Doors leads to the sophisticated Dining room. The hallway straight ahead welcomes you to the spacious and bright family room. This impressive room has a high ceiling, a gas fireplace, and an inspiring view of the backyard sanctuary. There is a casual breakfast room that captures the morning sun and overlooks the modern kitchen with granite countertops, centre island and built-in appliances.The graceful staircase rises to the upper level, where there are five bedrooms. The large Primary Bedroom has a modern four-piece ensuite bathroom and a deep walk-in closet. Directly across the hall are two additional bedrooms and an updated five-piece bathroom. Down the hall is the guest bedroom with a three-piece ensuite and the large fifth bedroom/office with wall-to-wall built-in shelves.The finished lower level features a rec room / home gym with plenty of storage. And for the wine connoisseur, there is a climate-controlled custom-built cellar for 1200+ bottles.The highlight of the private backyard sanctuary is the heated inground pool that captures sunlight all day long. The heated private driveway has parking for 4+ cars. (id:55499)
RE/MAX Prime Properties - Unique Group
154 Howard Crescent
Orangeville, Ontario
This well-kept freehold townhouse offers incredible value with no condo fees, no rental items, and minimal upkeep making it a fantastic choice for first-time buyers, families, or downsizers alike. Inside, you'll find a bright and modern kitchen with quartz countertops, a matching backsplash, sleek appliances, and stylish tile flooring. The eat-in area comfortably fits a family table, while the adjoining main room offers flexibility for a combined living and dining setup or other functional uses to suit your lifestyle. Upstairs, there are three generously sized bedrooms, including a primary with double closets and semi-ensuite access to the main bath. The finished basement expands your living space with a cozy rec room featuring a gas fireplace, ample storage, and a cantina ideal for entertaining, hobbies, or simply relaxing.The backyard is a great size for outdoor enjoyment, gardening, or letting the kids and pets play. All this in a commuter-friendly location with quick access to Highways 9 & 10. Walking distance to schools, parks, a hospital, and local shopping. Plus, you're just a short bike ride from scenic trails at Island Lake Conservation Area. A solid, move-in ready home in a family-oriented neighbourhood, don't miss it! (id:55499)
RE/MAX Real Estate Centre Inc.
66 Sam Davis Court
Whitchurch-Stouffville, Ontario
Discover this magnificent mansion nestled on a generous 130 x 325 ft over 1-acre pie-shaped lot, on the serene location at the end of quiet cul-de-sac * 6,739 sqft plus unfinished basement * back on green * this amazing sun-lit open concept 6 years new estate offering 6 spacious bedrooms including 1 main floor nanny suite * each bedrooms featuring private ensuite bathrooms & large closets * 11 ft ceilings on main, 10 ft on 2nd & 9 ft in the basement * built with exceptional imported materials & superior craftsmanship * elegant hardwood floors, detailed crown molding, pot lights & crystal chandeliers, high-quality upgraded marble, and a high-end gourmet kitchen makes this house truly special * impressive 20 ft open to above family room overlooking the huge backyard & the trees behind * endless landscaping & entertainment possibilities * 4 1/2 garage parking & extra 12 parking space on newly professional internocking driveway * located in a highly rated school district * Unionville HS for(art) & Dr. G.W. Williams SS(IB) * extra large septic tank can support large family * indoor sprinkler system * minutes to highway & shoppings * this home epitomizes luxury living & promises a matchless experience for any fine home enthusiast. (id:55499)
Forest Hill Real Estate Inc.
RE/MAX Realtron Realty Inc.
32 Bow Valley Drive
Toronto (Morningside), Ontario
Charming Bungalow in Desirable Morningside Community! Move-In Ready! Nestled in the heart of Scarborough's highly sought-after Morningside neighborhood, this immaculate 3-bedroom, 1-bath bungalow offers the perfect blend of comfort, style, and functionality. Lovingly maintained and thoughtfully updated, this home is ideal for families, downsizers, or first-time buyers. Step inside to discover brand-new, hardwood-look vinyl flooring and fresh paint complemented by new trim throughout. The bright and airy living spaces flow seamlessly, creating a welcoming atmosphere that feels like home the moment you walk in. Enjoy cooking with confidence in the bright kitchen featuring brand-new appliances, updated plumbing, and a new gas line for the stove. A lovely feature of this home is a walk out to a private deck overlooking beautifully landscaped gardens and a serene, tree-lined backyard perfect for relaxing or entertaining. There is a spacious open lower level that is filled with natural light. Additional upgrades include new eavestroughs and downspouts, a durable metal roof, and new shingles on the carport and parking for 6 cars. The side entrance allows an opportunity to create a separate living space in the basement. The property is fully fenced on three sides, offering privacy and a safe space for children or pets to play. This turnkey home is located in a family friendly neighborhood close to top-rated schools, parks, walking trails, shopping, U of T Scarborough, Hospital, Golf, transit, and major highways everything you need is just minutes away. Don't miss your chance to own a beautifully updated home in one of Scarborough's most established communities! (id:55499)
RE/MAX Rouge River Realty Ltd.
39 - 2 Stonehill Court
Toronto (L'amoreaux), Ontario
Don't Miss This Beautiful Town Home Fully Renovated, New Flooring, Fresh Paint, New Lighting, Brand New Appliances Close To 401, Costco, Home Depot, Parks, Schools and Transit Prime Location and One Of The Cleanest Complexes In The Area With Low Maintenance Fees. Basement Can Be Turned Into A 4th Bedroom. min from Bridlewood Mall (id:55499)
Realty Associates Inc.
151 Alma Street
Oshawa (O'neill), Ontario
MAIN FLOOR FOR LEASE. A Large 295 Feet Deep Lot. The Front Unit Features Brand New Hardwood Flooring Throughout, A Spacious Living Room And Kitchen, 3 Bedrooms And 2 Bathrooms. A Spacious Living Room And Kitchen, 2 Bedrooms And 2 Bathrooms. Close To Lakeridge HOSPITAL, Parks, Recreation Center, Schools, Transit, 401 And The Oshawa Center. (id:55499)
Century 21 Titans Realty Inc.
25 Hawthorne Drive
Innisfil, Ontario
Welcome to your new home. Located in the vibrant adult community of Sandycove Acres South. This 2 bedroom, 1+1 bath Argus model has a large family room with a gas fireplace and walk out to the deck. The flooring consists of ceramic tile in the front foyer, kitchen and ensuite, wood laminate in the dining room and family room and carpet in the living room and bedrooms. The home is move in ready with newer gas furnace and central air conditioner (2013), windows (2013) and shingles (2010). The galley Kitchen has stainless steel appliances, tiled backsplash, white side by side laundry and a large pantry closet. Main bath is a 3 piece with a walk in shower and the ensuite is a 2 piece off the primary bedroom walk through closet. Private side by side 2 car parking with level access to the front door and new wood steps and deck access to the side door. Sandycove Acres is close to Lake Simcoe, Innisfil Beach Park, Alcona, Stroud, Barrie and HWY 400. There are many groups and activities to participate in along with 2 heated outdoor pools, 3 community halls, wood shop, games room, fitness centre, and outdoor shuffleboard and pickle ball courts. New fees are $855.00/mo lease and $153.79 /mo taxes. Come visit your home to stay and book your showing today. (id:55499)
Royal LePage First Contact Realty
153 Colborne Street W
Orillia, Ontario
Commercially Zoned C2-27(H). Charming Vintage Commercial Building next to Soldier's Memorial Hospital. This is a perfect fit for a Medical Clinic, a Business, a Professional, or an Administrative Office. Step into a piece of history with this beautifully converted vintage property, ideally located just moments from the hospital. Well presented and finished 1771 sq ft of office space plus a dry, usable crawlspace of 600 sq ft. A recent addition in 2008 expanded the main floor to make this unique space. This commercial building seamlessly blends character with modern functionality, making it an exceptional choice for any savvy business. The Property Highlights a versatile space with 12 rooms designed to foster a welcoming and professional environment for patients, clients, and staff alike. Convenient amenities, including two well-appointed bathrooms and a dedicated kitchen/staff lunchroom, support a productive workflow and staff comfort. Ample parking is available at the rear for up to five vehicles, providing easy access for staff and clients. The Modern Upgrades boast a newer furnace (2016), an air conditioning system (2016), a new water heater (2024), upgraded 200-AMP service (2007), new windows on the 2nd floor (2023), a freshly painted interior (2024), and a newer shingled roof. The 2007 renovation and extension modernized the building while preserving its unique vintage charm, creating an inviting atmosphere. The current property zoning C2-27(H) is perfectly positioned for various business uses or medical practices. You won't want to miss the chance to make this inviting and strategically located space your own, elevating your client experience to the next level with your Commercial location. Tenants are responsible for conducting their due diligence regarding zoning and permitted uses. The tenant is responsible for Rent, insurance, and all utilities: including the Gas, Hydro, Water, Internet, Garbage, Landscaping, and Snow Removal. (id:55499)
Keller Williams Experience Realty Brokerage
306 - 812 Burnhamthorpe Road
Toronto (Markland Wood), Ontario
Welcome to Millgate Manor III in desirable Markland Wood! This 2-bedroom plus den suite offers a unique, spacious layout unlike some of other 2+1 units in the building featuring a large, sun-filled den that can easily serve as a spacious third bedroom or an ideal home office. The bright open-concept design is enhanced by laminate flooring and a stylish kitchen with updated cabinetry, extra pantry space with pull-out shelving, stainless steel appliances, backsplash, and an eat-in area. The expansive living and dining rooms comfortably accommodate full-sized furniture - (no need to settle for condo-size pieces!) with a walk-out to a west-facing balcony perfect for evening sunsets. The primary bedroom includes a walk-in closet and a renovated 4-piece ensuite, while the second bedroom offers a double closet and large window. Both bathrooms are updated with granite vanities and subway tile shower enclosures. Enjoy the convenience of ensuite laundry with full-sized stainless steel washer/dryer and a rare in-suite large storage locker (no need to run down to the underground every time!). This well-managed building is known for its resort-style amenities: indoor & outdoor heated pools, tennis courts, gym, indoor golf range, sauna, squash/basketball courts, party room, kids playground, and more. Convenient ground floor laundry room for larger items, BBQs permitted, ample visitor parking, and all-inclusive maintenance fees cover heat, hydro, water, high-speed internet, and upgraded cable (incl. Crave, HBO & Starz) for carefree living. Perfect for downsizers or families looking for turnkey living without compromising on space, style, or convenience. (id:55499)
RE/MAX Professionals Inc.
211 - 251 Masonry Way
Mississauga (Port Credit), Ontario
Be the first to live in this stunning, never-lived-in l-bedroom + Den condo at Brightwater Condos in Mississauga. This modern unit offers a spacious open-concept layout, sleek contemporary finishes, and a large 114 sq ft north-facing balcony perfect for enjoying peaceful views or unwinding after a long day. Included with the lease is one underground parking spot, adding convenience to this already desirable offering. Residents of Brightwater enjoy access to an impressive list of amenities, including a 24-hour concierge, fully equipped gym, exercise room, indoor pool, media room, game room, and a stylish party/meeting room. Outdoor features such as a rooftop deck and garden, BBQ areas, and bike storage add to the lifestyle appeal, while services like the business centre with WiFi, visitor parking, squash/racquet courts, and robust security systems ensure comfort and peace of mind. Located just minutes from Port Credit GO Station, commuters can reach Union Station in under 25 minutes. The development also offers easy access to MiWay transit and major highways including the QEW, 427, 403, 410, 401, and 407, making travel throughout Mississauga and the GTA effortless. Families will appreciate the nearby schools and proximity to the University of Toronto Mississauga campus, as well as the vibrant local events and festivals that bring the community to life throughout the year. This is your chance to experience modern waterfront living in one of Mississauga's most exciting new developments. (id:55499)
Royal LePage Your Community Realty
208 Glen Oak Drive
Oakville (Wo West), Ontario
View Virtual Tour +Online Brochure +Floor Plan+ Survey all Attached**True Muskoka in the City**This captivating Upgraded Top to Bottom3+1Br, 3 Washroom Rare Raised Bungalow has Approx. 2600 sft of live space & sprawls almost 1/4th of an Acre backing onto Water Flowing Creek that flows into Lake Ontario, Mature Trees in a Private Backyard on a very quiet street where tranquility finds its home, Beside Park &Walkways.....Short Walk to Lake & among most posh neighborhoods in South Oakville Ranked Most Expensive City in Canada! Upgrades Galore!!! $$$ Spent on Upgrades!!! This True Gem is Rare to Find, Steps to the Lake is on a 70 ft wide lot, Huge Liv Rm w/Rare Cathedral Ceiling& Picture Windows w/gorgeous Private View, Modern Open Concept Gourmet Kitchen w/Centre Island, Quartz Counters, Quartz Backsplash, &Dining Area, Master Br w/Ensuite Wr & W/I Closet,2+1 Other Spacious Bedrooms, Located on a very quiet tree-lined street /no throughway traces it ends on Greenspace with beautiful walkways, Walk Down to a completely renovated basement includes a large recreation room, extra bedroom/Gym/Home Theatre Rm, updated bathroom, wet bar, laundry, the Huge Private Backyard embraces comes with Gazebo & Potential for Hot Tub, Fire Pit, Gas B.B.Q Line & even a Hammock to relax in a Forest Like Setting offering the perfect backdrop for serene evenings. Pls see the list of Upgrades attached, Further Potential for Circular Driveway to Potential Double Car Garage, Steps to Among Most prestigious schools in Canada, High End YMCA & Trafalgar Community Olympic size Pool, Close to Downtown Lakeshore & Historic Kerr Village Entertainment, QEW &G.O Station. "New WALMART opening very close on Rebecca St. This year." "ONE OF THE MOST PRESTIGIOUS STREETS IN OAKVILLE" EXTRAS With Over $300,000 spent on Quality Upgrades from Top to Bottom. New Furnace & A/C, New Tankless Water Tank, New Flooring throughout, New Very Rare Extra Large Sit Down Porch, New Doors & New Triple Glazed Windows. (id:55499)
Executive Homes Realty Inc.

