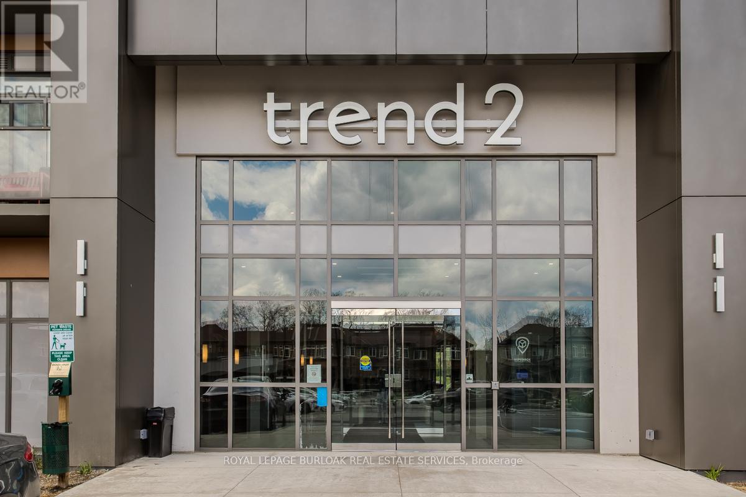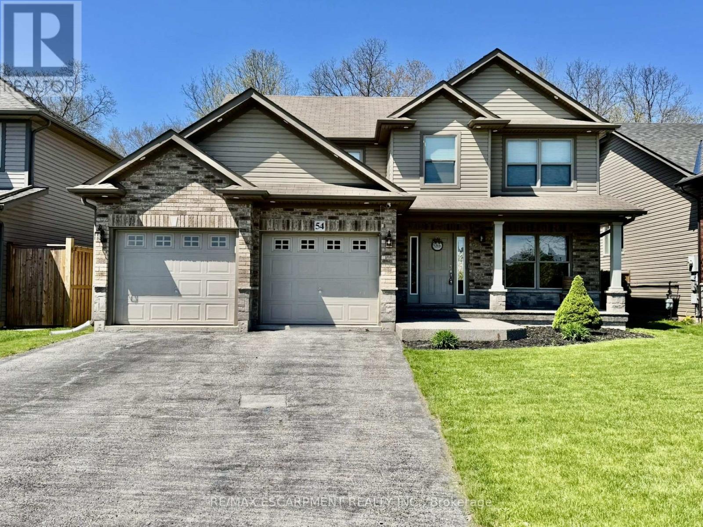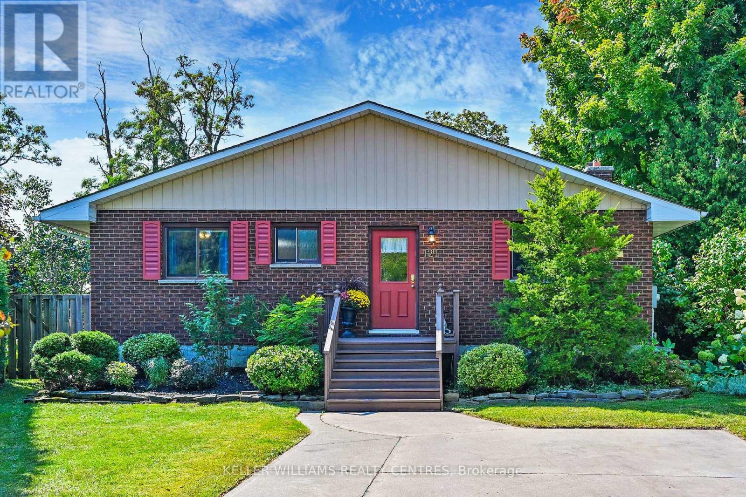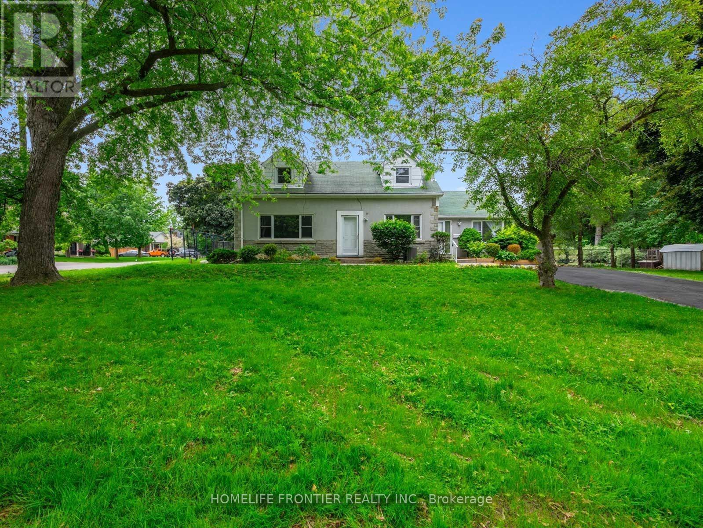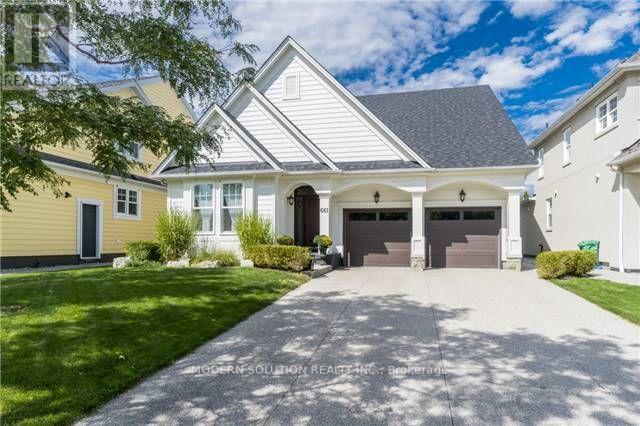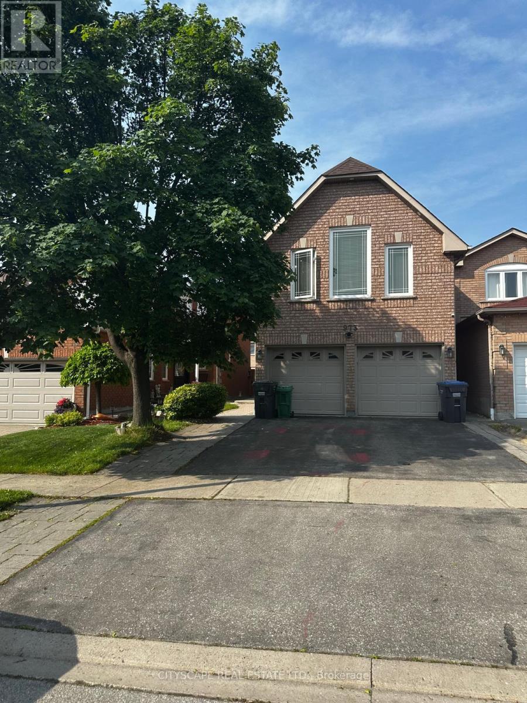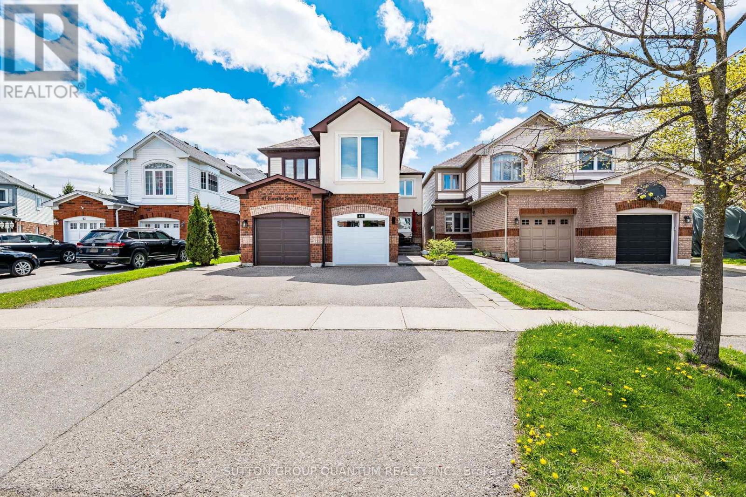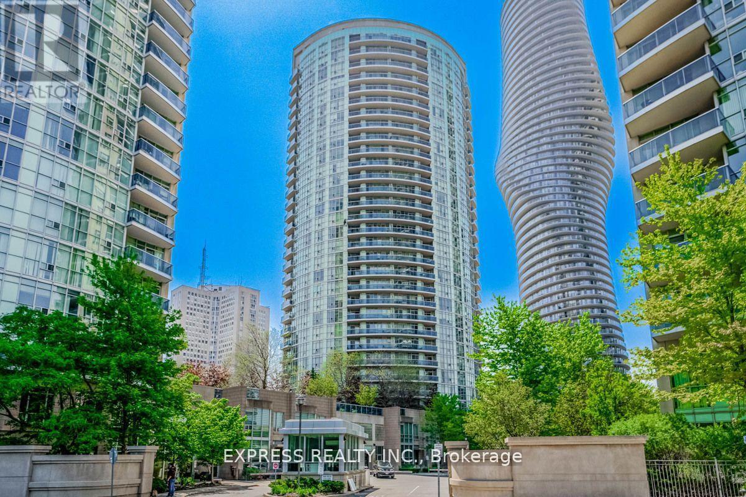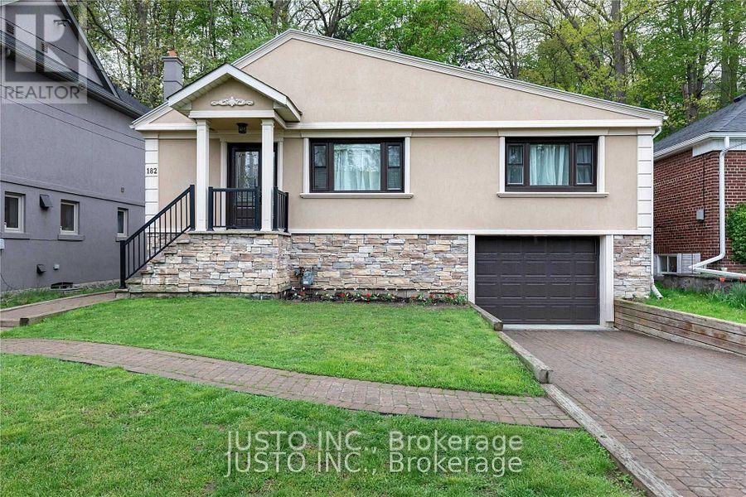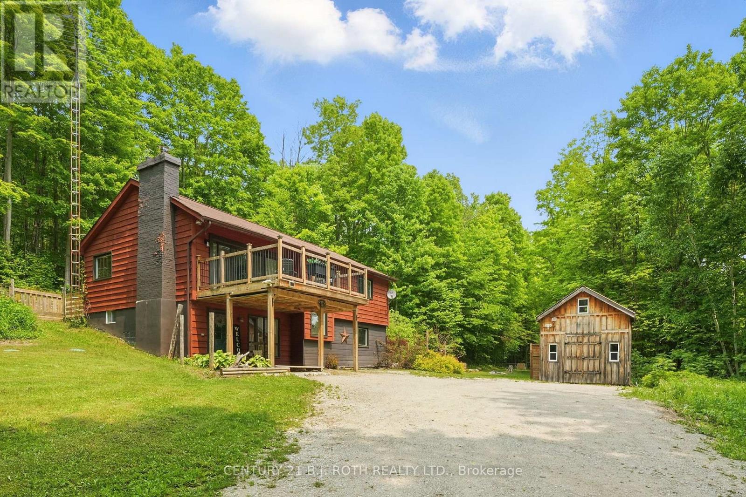705 - 460 Dundas Street E
Hamilton (Waterdown), Ontario
Experience luxury living in this exquisite 2-bed, 2-bath corner suite located in the highly sought-after TREND 2, a premier condominium development by the award-winning New Horizon Group in Waterdown. Spanning 880SF, this bright and spacious unit offers an open-concept layout, enhanced by floor-to-ceiling windows that fill the space with natural light, creating a warm and inviting atmosphere. Enjoy stunning, unobstructed views from your French balcony, the perfect spot to unwind. Step into a kitchen that will impress, boasting sleek white cabinetry, quartz countertops & SS appliances. The large breakfast counter, illuminated by custom pendant lighting, offers an ideal space for casual dining or entertaining guests. Every inch thoughtfully upgraded to ensure maximum comfort & style. The primary bedroom is a tranquil retreat, featuring an ensuite bath w luxurious glass shower and a spacious walk-in closet. Throughout the unit, modern zebra blinds add an elegant touch, while the state-of-the-art geothermal heating & cooling system ensures energy-efficient, year-round comfort. This suite also comes with 2 parking spots & same-floor locker. TREND 2 offers residents a host of fantastic amenities, incl fully-equipped gym, rooftop terrace & chic party room for social gatherings. Conveniently located just mins from highways, the GO Station, schools, parks, and shopping, this home truly offers it all. Seize the opportunity to live in one of Waterdown's most coveted communities! (id:55499)
Royal LePage Burloak Real Estate Services
31 Reynolds Drive
Ramara, Ontario
Immaculate Upgraded 2 Bedroom, 2 Full Bathroom, Desirable Raised Bungalow Located On A Premium Landscaped Corner Property In Coveted Lake Point Village! Ample Curb Appeal & A Delightful Covered Front Porch & 2-Tier Deck Welcome You Inside To A Large Foyer & Spacious Entry Way. Very Well-Appointed Floor Plan Offering A Large Sun-Filled Living Room, A Gorgeous & Tastefully Finished Eat-In Kitchen With Quartz Counters, An Under-mount Sink, Plenty Of Cabinetry & Storage Space, Modern Tones & A Walk-Out To The Yard. Large Primary Bedroom Suite With Ensuite Bath, Walk-In Closet & Built In Shelving. Easy-Care Luxury Vinyl Flooring Throughout. B/I Direct Access To A Beautifully Finished Attached Garage & Man-Cave Complete With Custom Fine Finish Pine Feature Wall. Convenient Main Floor Laundry. Backyard Features a Bonus Outdoor Poured Concrete Patio, An Upgraded Privacy Screen With Bbq Area & Stunning Custom Built Cedar Shed. Large 4ft Crawl Space Provides For An Abundance Of Storage. Pride Of Ownership Exudes Inside & Out This Meticulously Maintained & Well Cared For Home. Located Close To Beaches, Provincial Parks, Schools, Just 15 Minutes To Orillia, Casino Rama & So Much More! Enjoy All The Fabulous Extras Lake Point Village & Community Has To Offer! (id:55499)
RE/MAX All-Stars Realty Inc.
54 Harvest Gate
West Lincoln (Smithville), Ontario
Elegant Home in Harvest Heights on Premium Wooded LotStep into this beautifully enhanced 3-bedroom, 2.5-bath residence in the highly desirable 'Harvest Heights' community. Nestled on a prime tree lined lot, this home exudes peace and sophistication. The main floor offers a bright, open-concept layout ideal for hosting. The kitchen features crisp white cabinets, sleek granite counters, a chic backsplash, breakfast bar, and sunlit dining area with patio doors leading to an expansive aggregate deck. From the kitchen sink, a large window frames a tranquil view of nature, a calming, soul soothing sight. The backyard offers rare privacy, surrounded by trees, and is perfect for entertaining or adding a large in ground pool. Living and dining rooms highlight rich 3/4" hardwood, stylish fixtures, and oversized windows that fill the space with light. A functional main floor laundry/mudroom with garage access adds convenience. Upstairs, the primary suite is a tranquil escape with walk-in closet and spa like ensuite offering a soaker tub, glass shower, and dual sinks. Two spacious bedrooms offer comfort for family or guests. The high ceilinged basement with bathroom rough-in awaits your custom vision. Just steps from Hamilton, yet nestled in a quiet, natural setting, this home delivers the best of both city and rural living. Make this model home yours today! (id:55499)
RE/MAX Escarpment Realty Inc.
121 Queen Street
Kawartha Lakes (Fenelon Falls), Ontario
Welcome To This Perfect Piece Of Paradise In The Gorgeous Town Of Fenelon Falls! This Adorable Bungalow Is Situated On A Pie Shape Lot Offering A Backyard Oasis With Inground Pool, Mature Perennial Gardens, Stunning Western Views, A 3 Season Sunroom The Length Of The Home, Perfect For Summer Entertaining! Inside You Will Find A Bright Updated Kitchen, Large Open Main Living Room With Combined Dining Area, There Is An Oversized Sliding Door Stepping Out Into The Sunroom To Enjoy A Fresh Bug Free Breeze! The Main Floor Offers 3 Bedrooms & A 4pc Bathroom, The Basement Is Finished With A Massive Rec Area, Wet Bar & Walk-Up To The Sunroom. There Is An Additional Bedroom & 3pc Bathroom For An Extended Family Or Guests! This Home Is Located On One Of The Town's Desired Streets, All Within Walking To Trails, Cameron Lake, Shops, Lock 34 Of The Trent Severn Waterway. This Home Is Move In Ready...Just Make The Move To Beautiful Kawartha Lakes! **EXTRAS** Fenced Yard With 2nd Road Access To Store Your Boat/Toys In Backyard. 2 Large Sheds For Additional Storage. Easy Access To Hwy 121 & 35 For Commuters, Quiet Neighbourhood With Low Traffic (id:55499)
Keller Williams Realty Centres
31 George Henry Boulevard
Toronto (Henry Farm), Ontario
Beautifully situated in Henry Farms on a gorgeous tree-lined street this immaculate, spacious family home was rebuilt in 1994 by the present owners. Soaring ceilings with stunning spiral staircase present at front foyer beautifully. 31 George Henry Boulevard offers potential for families with teenagers, or multi-generational families with grandparents wanting separate quarters above grade. The lower level offers 1,300 sq ft of extra living space, the fully fenced back yard is totally private with massive evergreens. Minutes from TTC, shopping, tranquil ravine trails, and great access to highways. Truly a wonderful family home. (id:55499)
Royal LePage/j & D Division
728 Main Street E
Hamilton (St. Clair), Ontario
NOW VACANT - PRIME RETAIL/COMMERCIAL SPACE ON MAIN STREET **** MUST SELL*** MOTIVATED SELLER *** ALL OFFERS WILL BE SERIOUSLY CONSIDERED - OPPORTUNITY TO OWN YOUR OWN BUSINESS & YOUR REAL ESTATE! Amazing Opportunity for Investors or Entrepreneurs looking for a turnkey COMPLETELY RENOVATED, 2600 SF Building with SEPARATE MUTLI UNIT LAYOUT with MIXED USE COMMERCIAL/RETAIL/MULTI OFFICE FLEX SPACE & RESIDENTIAL Unit FRONTING right on Prominent MAIN ST E with Excellent Visibility & Accessibility in Downtown Hamilton. Possibilities are Endless! Operate Your Business, Rent Out Lower Level Apt, Multiple Main Floor Office Spaces Could be Rented to generate Income or Investors Multi Space Rental Options will Produce Great Positive Cashflows & Strong Cap Rate. MAIN FLOOR: Feats Main Retail Space, 4 Private Office/Rms w/ Own Vanities/Sinks, 2 Bathrooms, Main Flr Common Area Bath & Another Private Commercial/Office Room w/ Own Bath & All Just Recently Constructed with Modern Finishes. LOWER LVL: Feats Own Separate Entrance ALSO FRONTING on Main St E, Currently a Large 1 Bedroom Open Concept Space Apartment w/ Kitchen, 3 Pc Bath, Living, Dining & Bedroom Could be Easily Rented or Converted into More Commercial/Office Space. Truly Turnkey with Various Options. ZONING: Zoned C2 allows various uses such as Beauty/Hair/Nail/Tanning Salons, Spa, Esthetic Services, Medical Clinic, Financial Office, Restaurant, Retail, Office Space, Health & Personal Services, Mixed Uses & More. Potential to Rezone & Add 2nd Lvl onto Building Creating More Space & Potential for Additional Offices/Residential Apartments & All in Vibrant Downtown Core. Steps to Future LRT, New GO Stn, Major Top Hospitals, Tim Hortons Field, Gage Park, Public Transit, Top Restaurants & Shops & Various Large Scale Redevelopment Investments in Residential & Commercial Projects happening in the city, all at your doorstep. Why Rent when You Can Own & Grow Your Business & Investment in One of Canada's Fastest Growing cities. (id:55499)
Sam Mcdadi Real Estate Inc.
14 Kirby Road
Toronto (Downsview-Roding-Cfb), Ontario
**Incredible Investment Opportunity - MUST SEE!!**. 1.5-story residence offers income-generating potential, situated on a spacious 50 x 120 lot with opportunities for expansion, including the addition of a garden suite. The main home features four bedrooms, while the separate two-bedroom basement suite boasts its own entrance earning $2500/Month. Tenants willing to stay or vacate. Shared laundry facilities and three full bathrooms enhance functionality. Ample parking accommodates six vehicles within the private driveway, complemented by dual fenced side yards. Many Quality Upgrades Throughout, Absolutely Stunning! **EXTRAS** Maximum Garden Suite Area: 60 Sq. m/ Set Back from Property Line, min 1.5m/ set back from existing House, 5m or 7m Depending on the design and area proposed. (id:55499)
Right At Home Realty
57 Stephen Drive
Toronto (Stonegate-Queensway), Ontario
Discover Elevated Living in This Bright & Private Hilltop Home! Tucked away on a quiet, no-through lane just off Stephen Drive, this beautifully positioned home offers rare privacy and elevation-set back from the main road on a gentle rise, ensuring peaceful living while staying connected to everything that matters. This 3+1 bedroom,3-bathroom home features a sun-filled east-west orientation that brings in natural light throughout the day from morning sun in the kitchen and backyard to golden afternoon light in the living room and primary bedroom. The open-concept main floor is perfect for modern living, with a stylish kitchen, spacious dining area, sunlit living room,hardwood floors, and a convenient 2-piece powder room. The lower-level mezzanine offers a separate side entrance, high ceilings, large windows, a 3-piece bathroom, and a fourth bedroom ideal as an office, guest space,or in-law suite. The detached double garage, accessed via a side deck walk-out, offers great potential for a home office or studio conversion. Just minutes to the Gardiner Expressway, Bloor West Village, the Lakeshore, and TTC access, with Sobeys, LCBO, and St. Mark Catholic School within walking distance this home delivers the perfect balance of serenity and convenience. (id:55499)
Sutton Group - Summit Realty Inc.
62 - 2019 Trawden Way
Oakville (Bc Bronte Creek), Ontario
Ravine Townhouse In Quiet Neighbourhood, Hardwood On Main Floor, 1800 Sq. Ft. Open Concept Dining Room. 9Ft. Ceiling On The Ground Floor.This Beautifully 3 Bedroom, 2+1 Bathroom Townhome, Located In One Of Oakville's Most Desirable Neighbourhoods,, This Home Is Perfect For The Busy Family Or Professional Couple Who Simply Want To Move In And Enjoy! Opening To The Family Room With A Gas Fireplace, Eat-In Kitchen , Huge Master room Offers A Large Walk-In Closet And Ensuite With Soaker Tub & Separate Shower With Glass Enclosure. You Will Love The Convenience Of The Upper Level Laundry Room. Q Hardwood Floors On Main Floor. Walkout To Backyard Laundry On Upper Level.close To Bronte Go Station,Highways (403/Qew And 407),45 Min To Toronto 20 Mins To Mississauga & Hamilton, 10 Mins To Milton And 10 Mins To Burlington. Close To Oakville Hospital .St. Mary Catholic School And Palermo,Garth Web,St.Ignatius Of Loyola,St. Bernadette. (id:55499)
Century 21 Miller Real Estate Ltd.
703 Welcome Court
Mississauga (Erindale), Ontario
Nestled in central Mississauga's Erindale community, this spacious executive family home sits on a 44x189 ft lot and offers 4+2 bedrooms and 4 bathrooms across 4,685 sqft of living space. Upon entering, large windows fill the home with natural light, creating a warm and inviting atmosphere. The main level flows effortlessly, featuring a cozy family room with an exposed brick wood-burning fireplace. The kitchen is designed for both function and comfort, fully equipped with appliances, a breakfast area, and a seamless walkout to the backyard, offering plenty of space for outdoor activities and gardening. Upstairs, the bedrooms provide a comfortable retreat, each with ample closet space and access to a shared 4-piece bath. The primary bedroom features a walk-in closet and a private 5-piece ensuite with a soaker tub and bidet, designed for relaxation at the end of the day. The finished basement, with its own separate entrance, offers a flexible 2-bedroom apartment with an open-concept living/dining area, a cozy family room, a 4-piece bath, and its own laundry, perfect for rental income or multi-generational living. A double garage and an interlock driveway provide ample parking, while the location offers easy access to top-rated schools, highways 403/401/QEW, Mississauga Hospital, Square One, and a variety of dining and shopping options. A great opportunity in a family-friendly Mississauga neighborhood! (id:55499)
Sam Mcdadi Real Estate Inc.
Lower - 12 Gibson Avenue
Toronto (Thistletown-Beaumonde Heights), Ontario
Nestled in a tranquil north Etobicoke neighbourhood, this bright and spacious lower level rental opportunity offers three bedrooms, one large sized 3 PC bathroom. The unit is accessible by a private walk up entrance at the side of the house covered by a brand new pergola for extra privacy and protection. This newly renovated unit comes equipped with a modern kitchen with sleek finishes, brand new stainless steel appliances, in suite laundry, and three generous sized bedrooms. The property is close to all amenities including public transit, Costco, Walmart, Food Basics, Shoppers Drug Mart, schools and is minutes away from the highways 400/401. (id:55499)
Homelife Frontier Realty Inc.
661 Merlot Court
Mississauga (Lorne Park), Ontario
Available immediately, this beautiful 2-bedroom basement apartment is located in the prestigious Lorne Park neighborhood, offering a high-quality living experience with all utilities included. The unit features a separate entrance, a modern 3-piece washroom, a full kitchen with a breakfast area, in-unit laundry, and one parking space. Situated in a quiet, upscale community, the apartment is within walking distance to Lakeshore Roads popular restaurants and cafes, and just minutes from Port Credit Marina, scenic lakefront trails, and both Port Credit and Clarkson GO Stations. Its also a convenient 10-minute drive to the University of Toronto's Mississauga campus. Perfect for professionals, students, or couples seeking a clean and private space in a prime location schedule your viewing today. (id:55499)
Modern Solution Realty Inc.
Ph09w - 1928 Lake Shore Boulevard W
Toronto (South Parkdale), Ontario
Extraordinary HIGH PARK View Penthouse at the stunning "Mirabella Condominiums". Panoramic Views Facing High Park, Grenadier Pond and Humber Bay West, steps away from Lake Ontario. The very last Builder's HIGH Park View Penthouses ! Brand New Suite 1527 sqft, THREE Bedroom, (or 2 plus library/den)3 Full Baths, PhO9w Plan. 10 ft ceiling heights. Built-In Stainless Appliances, MIELE Gas Stove Top. $ 82,000 ++ of Finishes Upgrades & Electrical Extras. Architecturally Stunning & Meticulous Built Quality by Award Winning Builder. Expansive 23'x5' ft Terrace. This is in the Mirabella WEST Tower. This Suite is Full of Light ! & Upgraded by the Builder with Elegant Modern Designer selected Extras throughout. Residents of Mirabella enjoy 10,000 sqft. of Indoor Amenities Exclusive for each tower, +18,000 sqft. of shared Landscaped Outdoor Areas+BBQ's & outdoor Dining/Lounge. Mirabella is situated in the Sought after HIGH PARK/SWANSEA Neighbourhood. Minutes to, Roncesvalles, Bloor West Village, High Park, TTC & all Highways, 15min to Airport. 25 min to downtown Toronto or Mississauga orVaughan. Miles of Walking/Biking opportunities on the Martin Goodman Trail & The Beach are at your front door! World Class "Central Park" Style Towers, Indoor Pool (SOUTH Lake View), Saunas, Expansive Party Room w/Catering Kitchen, Gym (ParkView) Library, Yoga Studio, Children's Play Area, 2 Guest Suites per tower, 24- hr Concierge. Bulk High Speed Internet $30.51 month is part of maintenance fees. Other is Terrace. Rare 3 Bedroom ( or 2+large den), 3 full baths. 1 Prk & 1 Locker Incl. Exquisite Opportunity to live on the Lake in Brand New Luxury. Photos and Virtual Tour are of Similar model suite. (id:55499)
Royal LePage Terrequity Realty
Sutton Group Quantum Realty Inc.
1234 Bridge Road
Oakville (Wo West), Ontario
Builders, Investors, and Renovators: Don't miss this rare opportunity to acquire a prime property in a sought-after, family-oriented Oakville neighborhood. Surrounded by newly constructed million-dollar homes, opportunities like this are quickly disappearing. This property offers a private setting with beautiful mature trees and heavy woods at the rear and side. Buyers and buyer's agents must verify zoning and lot coverage with the Town of Oakville. Conveniently located close to all amenities. (id:55499)
New Age Real Estate Group Inc.
973 Applecroft Circle
Mississauga (East Credit), Ontario
Gorgeous 5+2 bedrooms and 4 washrooms in the heart of Mississauga in East Credit area, 2 bedroom Basement has a separate entrance with potential of income. Close to Highways 401, 403, Square One Mall, Heartland, Schools, Golf club, Recreation area and Transit. 3 parkings on the drive way and 2 inside garage, total 5 parking spaces. All 5 bedrooms on the 2nd floor with hardwood flooring, master has 4piece ensuite and one common bathroom which is upgraded. Carpet free home. (id:55499)
Cityscape Real Estate Ltd.
1411 Beaufort Drive
Burlington (Tyandaga), Ontario
Nestled on a beautiful, quiet, mature street in highly sought-after North Tyandaga, this spacious 4-bedroom, 4-bathroom bungalow sits on a premium 120 x 165 lot, offering endless potential. The bright and airy main level welcomes you with large picturesque windows and a charming bay window in the adjoining living and family rooms, leading seamlessly into the dining room. The eat-in kitchen overlooks a sunroom, creating a perfect space for morning coffee or casual gatherings. The French doors open to a large primary bedroom featuring a walk-in closet and a generous 4-piece ensuite, while three additional bedrooms, along with both 3-piece and 4-piece bathrooms, complete the main level. Two entrances leads to the unique indoor pool, a fantastic feature that, with a little love and attention, could become an incredible retreat for year-round enjoyment. On the finished lower level, a spacious rec room with a cozy fireplace awaits, accompanied by four extra rooms ideal for a home office, gym, or creative space. A double-car garage and a large driveway provide parking for up to six vehicles, ensuring convenience for family and guests. This home is brimming with character and awaits a visionary touch to bring it to its full potential. A rare opportunity in a prime location, ready for someone to restore it to its original charm and beyond. (id:55499)
RE/MAX Escarpment Realty Inc.
49 Emslie Street
Halton Hills (Georgetown), Ontario
Welcome to this beautifully updated home in the heart of South Georgetown! Ideally located near essential amenities a shopping centre with a pharmacy, grocery store, Tim Hortons, and 7-Eleven. Enjoy easy access to Highway 401 and a short drive to Toronto Premium Outlet mall and Guelph Street shopping. The open-concept main floor features an updated kitchen, cozy dining area, living room with a gas fireplace. The finished basement adds even more living space with a large rec room, perfect for a home office or play area, along with a laundry room and a cold cellar for added storage. This home truly has it all! The home includes two updated washrooms upstairs, powder room on the main floor and 2 pc bath in the basement. The open concept floor plan is perfect for entertaining. Updates: Roof(2021),Windows(2023), AC& Furnace(2024),Stucco (2023), Ensuite Bath(2022), Garage Door & 2 Opener(2025),Stone Walk Way (2023) (id:55499)
Sutton Group Quantum Realty Inc.
1101 - 70 Absolute Avenue
Mississauga (City Centre), Ontario
Bright & Spacious 1 Bedroom In The Heart Of Mississauga! Stunning Open Concept Unit W/Laminate Floors & 9' Ceilings Throughout. Open Concept Living/Dining W/Floor To Ceiling Windows & Walk Out To Balcony. Kitchen W/Granite Counters & Breakfast Bar. Unbeatable Location Just Minutes To Square One, Transit, Go, QEW/403/401, Shopping, Dining, Parks, Schools & So Much More- Everything Is At Your Doorstep. 1 Parking Spot, Heat, Water & Hydro Included! (id:55499)
Express Realty Inc.
182 South Kingsway
Toronto (High Park-Swansea), Ontario
Stunning Swansea Bungalow with Chef's Kitchen, Granite Counters, 3+2Bedrooms, 3bathrooms, Featuring A Spectacular Private 50 Ft. Lot Backing Onto Ravine! Fully Reno'd High Ceiling W Large Master Suite 3-Pcs Ensuite & Walkout To Beautiful Multi-Tiered Deck. (id:55499)
Justo Inc.
5259 8 Line N
Oro-Medonte, Ontario
This beautifully updated home is set on 17 scenic acres with mature trees, offering exceptional privacy and a peaceful, natural setting. With 2,092 finished square feet, this 3+1 bedroom, 2-bathroom home perfectly combines modern comfort with farmhouse character. The fully finished lower level offers versatile living space, featuring one of the bedrooms, ideal for guests, a home office, or in-law potential as well as a full bathroom with a stand-up shower. Custom built-ins surround the electric fireplace, creating a warm and inviting atmosphere, while exposed wooden beams add timeless charm. Upstairs, the main floor features an open-concept layout with vaulted ceilings, abundant natural light, and a spacious living area designed for both everyday living and entertaining. The kitchen, fully renovated in 2019, offers a thoughtful blend of style and function. From the second-story balcony, enjoy beautiful views of the surrounding forest, a perfect place to start or end your day. Additional updates include most windows replaced in 2018, a new septic tank installed in 2020, and risers added in 2023. The home is equipped with an energy-efficient geothermal heating and cooling system, ensuring year-round comfort with lower operating costs. The backyard has been excavated to create a practical outdoor area that's perfect for gatherings, gardens, or simply enjoying the quiet outdoors. Located just minutes from Copeland Forest, Moonstone, local ski hills, and Highway 400, this property offers the best of rural living with convenient access to recreation and amenities. A rare opportunity to own a move-in ready home on a truly stunning piece of land. (id:55499)
Century 21 B.j. Roth Realty Ltd.
16 Calafia Street
Markham (Cornell), Ontario
Charming and Meticulously maintained home! Located in highly sought-after Cornell neighbourhood! Welcoming front terrace/porch! Hardwood floors throughout exude elegance! Sun-drenched kitchen with Centre Island! Spacious Bedrooms, Primary bedroom ensuite! W/O to fenced yard and garage from kitchen! 5 Appliances! On Quiet Child friendly St! Close to all amenities! 6 Public Schools and 5 Catholic Schools nearby. 3 Playgrounds, 1 arena and 3 Community Centres within 20min walk! Street transit 3min walk! Rail transit less than 3km! Flexible closing! (id:55499)
Circle Real Estate
10240 4 Concession
Uxbridge, Ontario
Welcome to this idyllic country retreat, nestled on a quiet country road. As you approach along the tree-lined, paved driveway, the charm of this 27-acre property set on high and dry land immediately captures your attention. With sweeping western views and unforgettable sunsets, this is country living at its most serene. The main level showcases a custom cherrywood kitchen with beautiful soapstone countertops, hardwood flooring, and updated 4-piece bathroom with heated floors. A striking woodburning stone fireplace anchors the living area, complemented by a vaulted ceiling with LED recessed lighting that brings warmth and spaciousness to the home. Expansive picture windows frame the surrounding landscape, drawing the outdoors in. The beautifully finished basement offers generous storage, two additional bedrooms, a 3-piece bathroom, a large laundry room, and a warm, inviting recreation room, perfect for family living or hosting guests. Outdoors, over 20 acres of productive hay fields are bordered by a scenic mixed forest ideal for trail walks, recreation, or simply enjoying natures beauty. Equestrian enthusiasts will appreciate the expertly designed five-stall barn, featuring a spacious hay loft, tack room, feed room, and well-fenced paddock, perfect for hobby farming or relaxed rural living. A large back deck, inground pool, and superbly situated pergola complete the perfect setting for entertaining or enjoying long summer days in peace and comfort. Modern upgrades provide both convenience and confidence: new main floor windows (2024), high-efficiency furnace with HEPA and electronic air filters, central air conditioning, UV water treatment system, water softener, and a Briggs & Stratton generator for dependable backup power. Whether you're gathering with family, raising animals, or enjoying a quiet evening with a glass of wine on the deck, this exceptional property offers the perfect blend of country charm, modern comfort, and peaceful privacy. (id:55499)
RE/MAX All-Stars Realty Inc.
3910 - 225 Commerce Street
Vaughan (Vaughan Corporate Centre), Ontario
Discover contemporary urban living in this stylish 1-bedroom unit located in the heart of the VMC. This high-floor unit features expansive floor-to-ceiling windows, bathing the interior in abundant natural light and offering panoramic city views. Enjoy the open-concept design with a modern premium stainless steel kitchen, quartz countertop and walkout your own private balcony. The unit features a large balcony with unobstructed views. The primary bedroom offers generous closet space and large windows. Walking distance to TTC Subway, VIVA, YRT, entertainment, restaurants and offices. Nearby amenities such as Costco, Cineplex, and shopping plazas enhance the convenience. Enjoy luxury condo living with a full suite of amenities including a Gym, Party Room, Recreation Room, and more! This unit offers a blend of comfort and functionality, ideal for professionals, couples, or small families seeking a vibrant community with unparalleled convenience. Don't miss this chance to call it your home! Vertical blinds will be Installed. (id:55499)
RE/MAX Excel Realty Ltd.
Bsmt - 253 Harold Avenue
Whitchurch-Stouffville (Stouffville), Ontario
Welcome To A Friendly Neighbourhood In The Heart Of Stouffville! This Spacious 2-BedroomBasement Apartment Offers A Private Separate Entrance And A Well-Designed Layout Perfect For Comfortable Living. It Features A Modern Kitchen With Stainless Steel Appliances, A Stylish Washroom, Pot Lights, Laminate Flooring, And A Cold Room For Extra Storage. Ideally Located Within Walking Distance To Schools And Just Minutes From Shopping, Transit, And All Essential Amenities, This Unit Provides The Perfect Blend Of Comfort And Accessibility. Shared Laundry. (id:55499)
Homelife/future Realty Inc.

