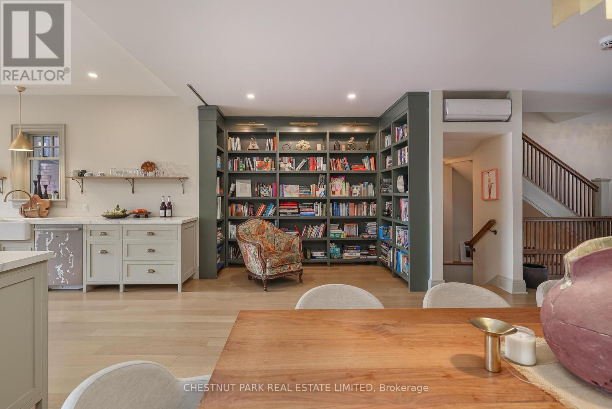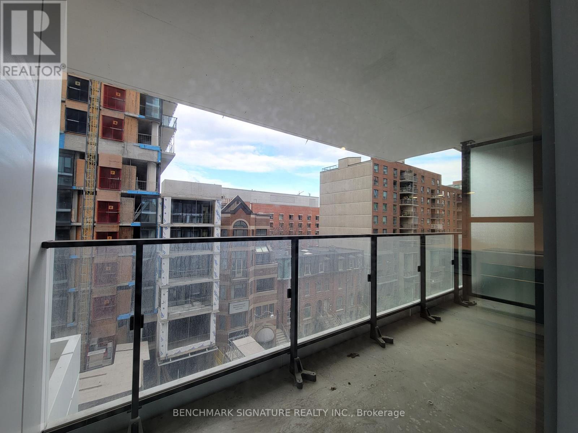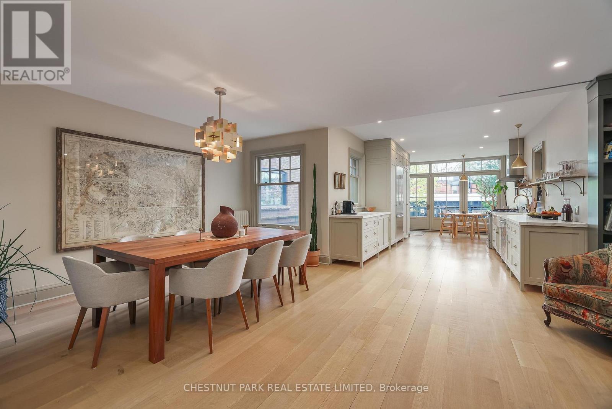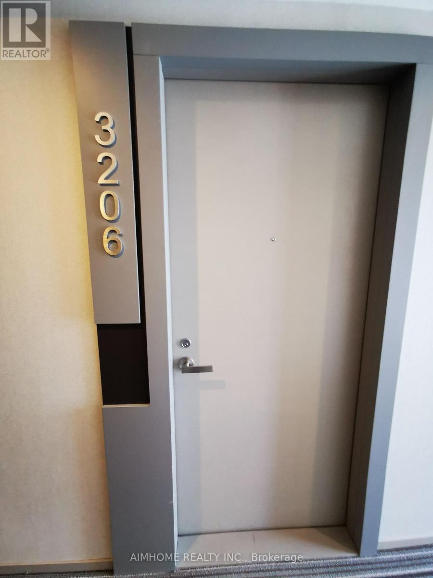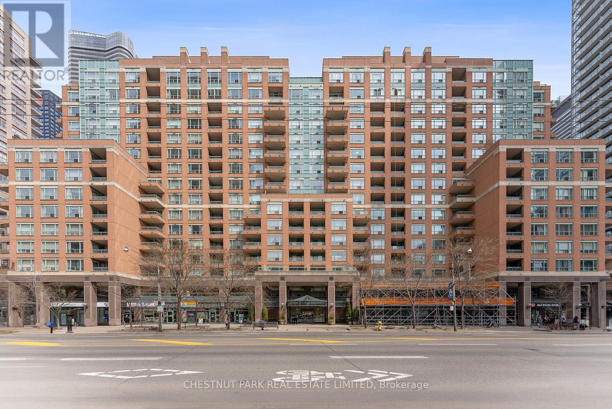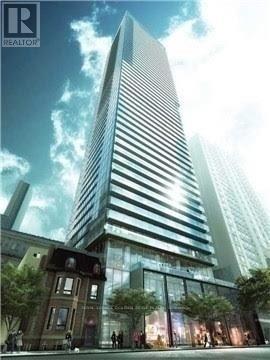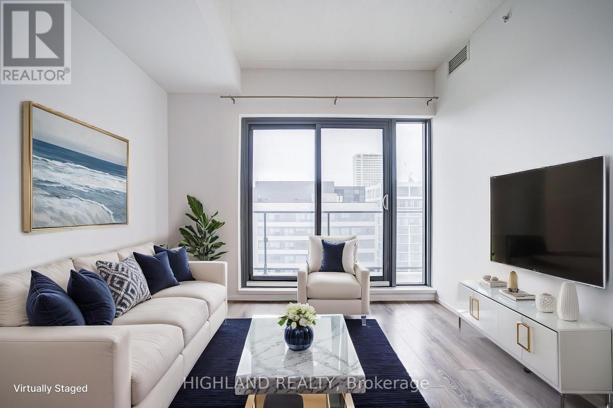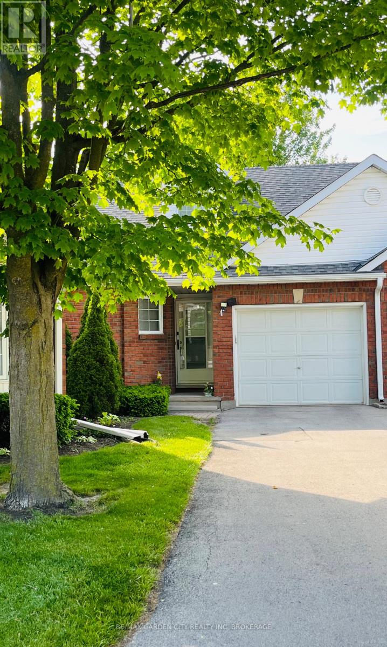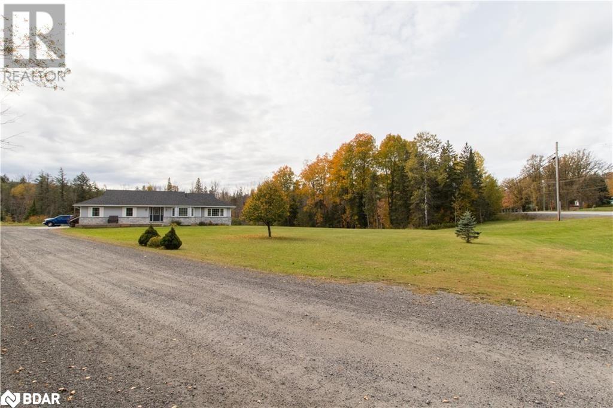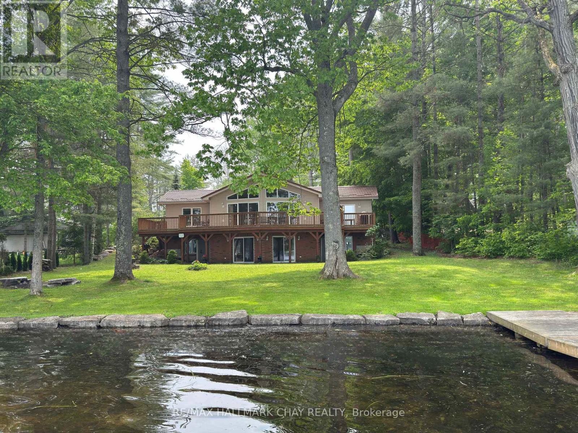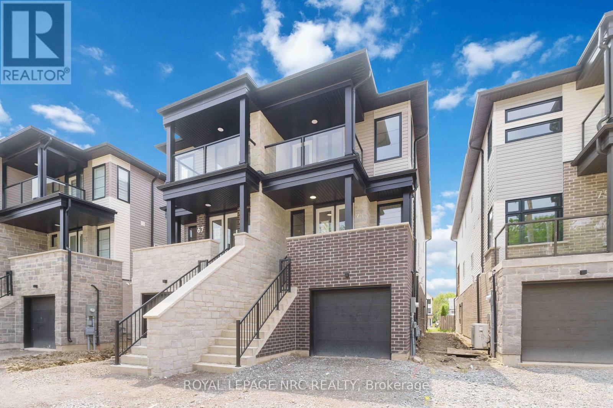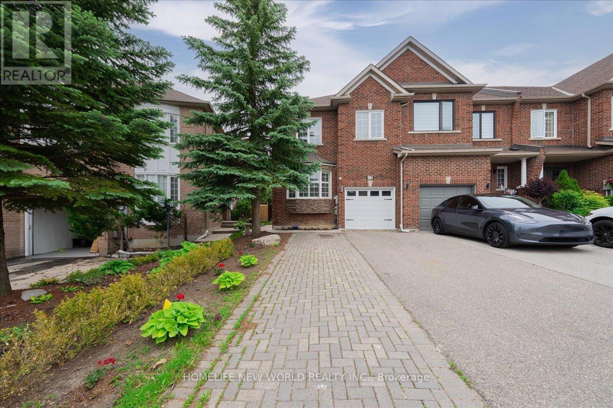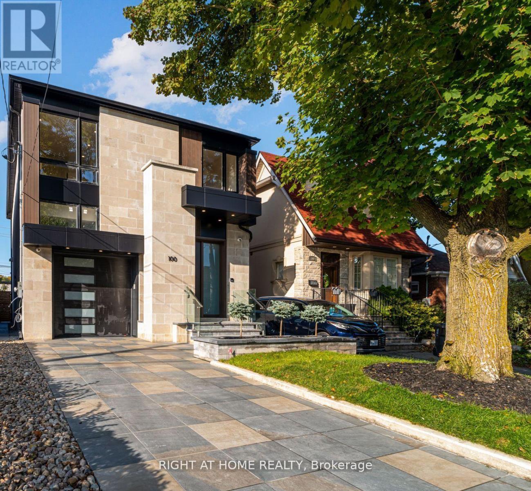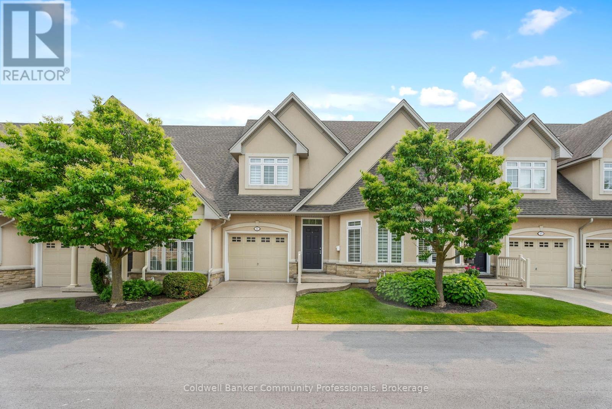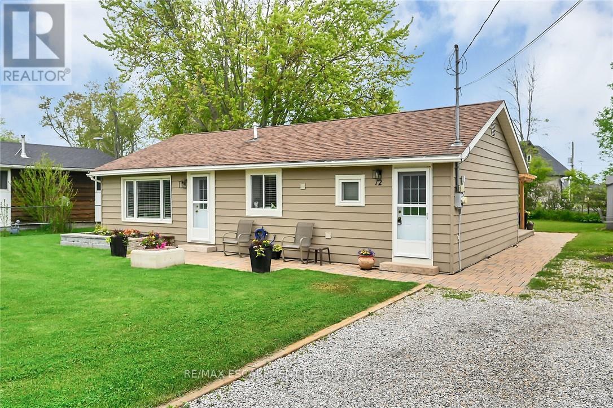840 Richmond Street W
Toronto (Trinity-Bellwoods), Ontario
Ultra Luxurious CustomBuilt Home in 2016. A Fully Detached 2766Sf Luxury Sanctuary In The Centre Of Queen St. West, Clad In Artisanal Steels, Canadian Masonry, Warm Woods And Natural Stone. The Home Considers Our Everyday Needs, Offers Living Spaces That Are Open And Beautiful, Yet Practical. Sleeping Spaces Are Private And Proportional. All Four Levels Of The Home Are Unique And Inviting, Large Windows, Rich Walnut Millwork, And Warm White Oak Floors Make It A Warm Inviting Home. (id:55499)
Real One Realty Inc.
15 Mcmaster Avenue
Toronto (Casa Loma), Ontario
Welcome to one of Torontos most beloved hidden gems. This unfurnished four-plus-one-bedroom home blends timeless character with all the space and flow you need for contemporary living.Zoned for Brown Junior Public School, its a perfect match for families but equally appealing to professionals craving space, light, and location. The open-concept main floor sets the stage for casual dinners or lively get-togethers. Upstairs, the second-floor family room and dedicated office offer the perfect balance of work and play. Two more bedrooms on the top floor add flexibility for kids, guests, or creative space.The finished basement adds even more room to stretch out whether you're hosting a movie night, building a play zone, or setting up your dream workout corner.Tucked on a quiet street with laneway parking and just moments from Avenue Road, the TTC, and all the charm of this tight-knit community, this home is not just stylish its smart living in one of the city's best-kept secrets. (id:55499)
Chestnut Park Real Estate Limited
537 - 111 Elizabeth Street E
Toronto (Bay Street Corridor), Ontario
Extra Large Furnished 1 Br + Den (770Ss) City Hall By Award Winning (Diamante)! Walk To 2 Subways, Dundas Square, Eaton Centre Ryerson And U of T, Financial District And Hospitals!!! Walkout To Private Balcony Overlooking Courtyard. State Of The Art Facilities, Panorama Rooftop Deck, Longos Grocery At Ground Floor. (id:55499)
Right At Home Realty
607 - 77 Shuter Street
Toronto (Church-Yonge Corridor), Ontario
Step into Urban Luxury with this Captivating One-Bedroom Unit boasting a Delightful Balcony that invites you to soak in East-Facing Vistas of the Vibrant Cityscape. Located mere Moments from the Prestigious St. Michael Hospital, the Renowned Eaton Centre, and the Convenience of Queen/Dundas Subway, this Extraordinary Residence also places you within easy reach of Ryerson University and all the Essentials of Modern Living. Indulge in a wealth of Amenities, including a Refreshing Outdoor Swimming Pool, a State-of-the-Art Gym, Relaxing Sun Loungers, and a Sizzling BBQ area, among countless other features that promise to enhance your Lifestyle to Unparalleled Heights. Prepare to be Captivated by the Sheer Allure of this Remarkable Urban Oasis. (id:55499)
Benchmark Signature Realty Inc.
523 - 50 Ann O'reilly Road
Toronto (Henry Farm), Ontario
Offer anytime, Must See! Prime Location, Luxury Tridel Built Condo. Beautiful Super Clean Corner Unit with 3 Bedroom 2 Full Bath. 912 Sq Ft, Efficient Open Concept Layout with No Wasted Space, Large Balcony, Modern Kitchen With Stainless Steel Appliances And Laminate Floors Through-Out. Luxury Amenities, Gym, Roof Top Bbq, Party Room, Movie Theatre Etc..! 24Hr Concierge Service. Mins To Fairview Mall, 404/401, Subway/Ttc, Supermarket And Restaurants. 1 Parking And 1 Locker, Public Transportation Is Just At Your Door Step. (id:55499)
Homelife/future Realty Inc.
15 Mcmaster Avenue
Toronto (Casa Loma), Ontario
Step into style and convenience with this fully furnished rental in the vibrant Republic of Rathnelly. This four-plus-one-bedroom home offers a perfect blend of modern living and timeless charm, right in one of Toronto's most sought-after neighborhoods. Location is everything, and this home is zoned for the coveted Brown Junior Public School, making it a dream spot for families. The open-concept main floor is perfect for entertaining, and the second floor boasts a cool family room and a dedicated office space for all your WFH needs. Up the stairs to the third floor are two more bedrooms. Downstairs, the basement transforms into a generous entertaining area, perfect for kids playdates or a cozy movie night. And don't stress about parking you've got a dedicated spot off the laneway. With easy access to Avenue Road, downtown, and the TTC, plus all the perks of living in this friendly community, this home isnt just a place to stayits a place to thrive. (id:55499)
Chestnut Park Real Estate Limited
3206 - 159 Dundas Street S
Toronto (Church-Yonge Corridor), Ontario
Stunning Corner Suite - 2 Bed, 2 Bath at Pace Condos by Great Gulf! Modern 643 sq ft unit featuring wraparound floor-to-ceiling windows, 9 ft ceilings, and sleek laminate flooring throughout. Contemporary kitchen with granite countertops and built-in appliances. Luxury finishes in every room. Just steps to Toronto Metropolitan University (formerly Ryerson), 24-hour streetcar service, and quick access to the DVP & Gardiner. Exceptional downtown living in a stylish, well-connected building! (id:55499)
Aimhome Realty Inc.
1610 - 889 Bay Street
Toronto (Bay Street Corridor), Ontario
A Rare Opportunity at 889 Bay Street- Three Suites in One!! Step into a truly extraordinary residence in the heart of downtown Toronto. Located in the prestigious 889 Bay Street, this one-of-a-kind 2,885 sq. ft. luxury suite is the inspired combination of units 1608, 1610, and 1611. Offering a remarkable scale rarely seen in condo living, this expansive home delivers unparalleled flexibility, volume, and presence. With three separate entrances, the suite offers unmatched versatility to live grandly as one seamless home or customize the layout for multigenerational living, private guest quarters, or live-in staff. Two full kitchens, a self-contained one-bedroom suite, and a thoughtfully designed layout create endless lifestyle possibilities. Flooded with natural light through expansive windows, this residence feels bright and open at every turn. Included with this exceptional home are three parking spaces and three storage lockers- a rare and valuable offering in Toronto's downtown core. Building Amenities: 24/7 concierge & security, well-equipped gym, party & meeting rooms, visitor parking, on-site retail including a café and pharmacy. Unbeatable Location Bay Street Corridor: Just steps to Wellesley & College subway stations. Walking distance to the University of Toronto, Toronto Metropolitan University, Eaton Centre, Queens Park, the Financial District, and Toronto's top hospitals. Also close to Yorkville's luxury shops & dining, and iconic venues like Massey Hall and the Elgin/Winter Garden Theatres. This is more than a home- it's a legacy property in one of Toronto's most connected and sought-after neighbourhoods! (id:55499)
Chestnut Park Real Estate Limited
605 - 15 Grenville Street
Toronto (Bay Street Corridor), Ontario
Fully Furnished Luxury Condo with 2 beds, Over 500 Feet, At Yonge & College, 9 Foot Ceiling, Ceiling To Floor Glass Exterior Wall, 1 Br + Large Balcony, Open Concept, 6 Appliances, Steps To Subway, Close All Amenities- Ryerson & U Of T.. Lease With Furniture: Bed, Table, Sofa. **EXTRAS** Fridge, Stove, Dishwasher, Microwave, Front Loading Stacked Washer & Dryer+ Fully Furnished. (id:55499)
Royal LePage Golden Ridge Realty
3004 - 159 Dundas Street E
Toronto (Church-Yonge Corridor), Ontario
AAA location: Steps to TMU (formerly Ryerson University), Yonge-Dundas subway station, and streetcar lines. Walk to Eaton Centre, top hospitals, University of Toronto, and George Brown College *Sun-drenched and spacious 1-bedroom, 1-bathroom unit.* Boasting floor-to-ceiling windows and a coveted south-facing exposure, this home is flooded with natural light and offers breathtaking city and lake views.* Enjoy 9-foot ceilings, a large private balcony, and a modern kitchen outfitted with sleek stainless steel appliances. The thoughtfully designed layout features a walk-through bathroom with direct access from the primary bedroom, combining style and convenience seamlessly. Residents enjoy access to premium amenities, including a 24-hour concierge, sun deck, landscaped garden, BBQ area, outdoor pool, and a fully equipped gym. Perfect for investors or anyone seeking a contemporary, move-in-ready space in the vibrant heart of the city. (id:55499)
Highland Realty
4 - 7370 Monastery Drive
Niagara Falls (Mt. Carmel), Ontario
Enter this immaculate Bungaloft townhouse in the desirable Mount Carmel Estates in Niagara Falls. This unit features a main floor bedroom with walk threw closet into an ensuite bathroom. In the Kitchen you will be met with granite counter tops, all stainless steel appliances, an island to dine at, plenty of cupboard & counter space and even your own water filtration system. Then come into a good size living and dinning room with Cathederal ceilings. The main floor also has a two piece bathroom. Attached is a one car automatic garage and large driveway. Upstairs in a loft overlooking the main floor which can be used as an office, bedroom, or anything you like. The laundry is located in the finished basement and is front loaders. The basement features a family room complete with home theatre, work out area and games. One bedroom is also located in the basement along with a three piece bathroom. Lovely hardwood and tile flooring threw out the whole house. The whole house has been redone and modernized to perfection leaving no work be done. The wide backyard has ample privacy and concrete patio and pergola perfect for bbq-ing and hosting in the summer. This condo leaves you with no outdoor yard work (grass, snow) which makes for easy living as you come and go all seasons ! (id:55499)
RE/MAX Garden City Realty Inc
11153 522 Highway
Port Loring, Ontario
This renovated three-bedroom, two-bath bungalow sits well back from the road on a picturesque, partially cleared 8.9-acre parcel surrounded by mature trees. The bright eat-in kitchen, updated in 2021 and equipped with an island, opens to generous living and family rooms that are ideal for gatherings. A primary suite offers a three-piece ensuite, while two additional bedrooms share an updated four-piece bath completed in 2018. The roof was replaced in 2017, and the home is wired for a back-up generator. The high-ceiling basement, accessed separately from outside, provides laundry facilities, a workshop area, pool-table space and abundant storage. Outbuildings are a major asset: there is a two-storey, 20 x 20 ft shop with 220-amp service, a sink and upper-level storage. You can also keep your toys in a 12 x 9 ft shed across from the shop and a newly added 27 x 18 ft insulated and heated Quonset hut for year-round projects. The flat yard offers ample room for parking trucks, trailers and recreational vehicles. The property backs directly onto OFSC snowmobile trails and vast Crown land, providing immediate access to ATVing, hiking, hunting and assured privacy. It is just minutes from local shops, dining and a residents-only beach, and a school-bus stop sits at the driveway. Move in, light the grill and enjoy everything this turnkey rural retreat has to offer. (id:55499)
Keller Williams Experience Realty Brokerage
1832 Kilworthy Road
Gravenhurst (Morrison), Ontario
WELCOME TO YOUR YEAR-ROUND RETREAT ON BEAUTIFUL SPARROW LAKE! Only 1 1/2 hours from Toronto. Whether you're dreaming of a full-time home, family cottage, or investment property, this spacious Royal Home offers true FOUR-SEASON LIVING on one of the most desirable lakes in the region. Set on the scenic TRENT SEVERN WATERWAY, its a gateway to endless boating and fishing adventures. Offering nearly 3,200 sq ft of finished space, this 5-bedroom + den, 2-bath home boasts vaulted ceilings, an open-concept design, and STUNNING LAKE VIEWS from all primary rooms and 3 bedrooms. Gather with family and friends on the large wraparound deck, with walkouts from both living and dining areas, inviting you to enjoy outdoor living and panoramic vistas across McLean Bay. The home is designed for easy YEAR-ROUND LIVING with a high-efficiency propane furnace, air conditioning, well water, and a durable steel roof for low-maintenance peace of mind. The bungalow layout allows easy entry from the road with no stairs. The main level features a welcoming foyer, leading to the HUGE great room, kitchen with island and open to the dining area, as well as 3 generous size bedrooms. The lower level, predominantly above grade, offers plenty of natural light, a direct walkout to the dock and water edge with versatile family spaces and a custom FISHING STATION to store rods and tackle; 2 more bedrooms and a den, laundry room that provides ample cabinetry, folding counter and space for a freezer. Outdoors, you'll love the double garage, two sheds by the lake for storing water toys, a charming flagstone walkway, and a level lawn perfect for games and gatherings. enjoy nights by the firepit and effortless days on the winter-rated floating dock that eliminates seasonal removal hassle. Located on a paved, year-round road with garbage pickup. Sold TURN-KEY with most furnishings included simply arrive and enjoy! A wonderful place to build memories on the shores of sought-after Sparrow Lake. (id:55499)
RE/MAX Hallmark Chay Realty
3232 Larry Crescent
Oakville (Go Glenorchy), Ontario
Priced to Sell!!!**Welcome to this beautifully upgraded Trafalgar model by Rosehaven Homes, offering over 3,500 sqft above grade of thoughtfully designed living space**Rare extra-wide frontage allows for both full-size front windows and a grand front entrance, enhancing curb appeal and natural light**Enjoy a fully hardscaped backyard and a walkway to the front, providing a low-maintenance outdoor space that's perfect for entertaining guests**Inside, the professionally finished basement features all above-grade windows that flood the space with natural light, along with a cold room for added storage and convenience**Built in 2014, this home has been updated in recent years with a renovated kitchen showcasing a center island, designer backsplash, and stone-tiled flooring**Upstairs offers 4 spacious bedrooms and 3 full bathrooms, including a spa-like primary ensuite**Throughout the home, you'll find rich hardwood flooring and tasteful finishes that make it truly move-in ready**The main floor includes a private office, family room, living room, and formal dining area everything you need for comfort and flexibility**This rare gem blends size, style, and smart design**don't miss your opportunity to call it home! (id:55499)
Kingsway Real Estate
1422 - 31 Tippett Road S
Toronto (Clanton Park), Ontario
Experience Elevated Urban Living In This Stunning 2-Bedroom, 2-Bathroom Condo Nestled In One Of Toronto's Most Coveted Locations! Strategically Situated Just Steps From Wilson Station, With Seamless Access To Highway 401, Yorkdale Mall, And A Diverse Range Of Local Restaurants, Cafes, And Shops, This Suite Offers The Ultimate In Connectivity And Convenience. Perched High On The 14th Floor, This Modern Residence Delivers Breathtaking Views Of The Beautifully Landscaped Pool Area From Your Private Walkout Balcony The Perfect Place To Unwind With A Morning Coffee Or An Evening Glass Of Wine. Built In 2020, The Unit Showcases Contemporary Design And Sophisticated Finishes Throughout. Enjoy 9-Foot Ceilings, Expansive Floor-To-Ceiling Windows That Bathe The Space In Natural Light, And Sleek Laminate Flooring That Adds Warmth And Style. The Gourmet Kitchen Is A Chefs Dream, Featuring Elegant Quartz Countertops, Stainless Steel Appliances, Ample Cabinetry, And A Breakfast Bar Perfect For Entertaining. The Spacious Primary Bedroom Includes A Large Closet And An Ensuite Bathroom With A Modern Stand-Up Shower, While The Second Bedroom Offers Flexible Space For Guests, A Home Office, Or A Growing Family. Both Bathrooms Are Outfitted With Stylish Fixtures And Modern Tiling, Creating A Spa-Like Atmosphere. This Luxury Building Provides Resort-Style Amenities To Enhance Your Lifestyle, Including A Spectacular Rooftop Terrace With A Heated Outdoor Pool, State-Of-The-Art Fitness Centre, Kids Playroom, Chic Party Room For Entertaining, Relaxing Pet Spa, Guest Suites For Overnight Visitors, And More. Enjoy Peace Of Mind With Secure Entry, Professional Management, And The Convenience Of Included Utilities. Dont Miss The Opportunity To Call This Impeccable Condo Home. Book Your Private Showing Today This One Wont Last! (id:55499)
RE/MAX Experts
1 - 200 Fitch Street
Welland (Prince Charles), Ontario
Fabulous location in northwest Welland. Long standing plaza with all other units leased. Anchor tenants: Giant Tiger, Rexall, CIBC. This unit is perfect for an accounting office, doctor's office or real estate office. Situated close the bank inside the building. Lots of public parking available. First year is $1 psf plus TMI (must sign a 6 year lease to get this price) Call LA for details on rental rates and particulars. Landlord Master Lease must be executed before occupancy. (id:55499)
Royal LePage NRC Realty
3234 Hyman Avenue
Fort Erie (Ridgeway), Ontario
Looking for privacy? No rear neighbour; this picturesque property backs directly onto the Friendship Trail, offering a private, natural backdrop just minutes from the heart of Ridgeway. Set on a beautifully landscaped lot with mature trees and gardens, this raised bungalow delivers both charm and function. The main level features a bright living room with a large bay window, a separate dining area, and a functional kitchen with walkout to the back deck. The primary bedroom includes its own 3-piece ensuite, with an additional bedroom and a 4-piece bath complete this level. The lower level offers excellent flexibility with large windows, a spacious family room with gas fireplace, an additional bedroom, hobby room, 2-piece bath, and oversized laundry/mudroom with a separate entrance. A long private driveway provides ample parking with room to add a garage if desired. Backing directly onto the Friendship Trail, this is an ideal location for outdoor enthusiasts with beaches, dining, and shops just minutes away. A rare opportunity to secure this setting in sought-after Ridgeway; Book your private tour today! (id:55499)
RE/MAX Niagara Realty Ltd
71 Superior Street
Welland (Dain City), Ontario
Introducing an exquisite opportunity to own a brand-new semi-detached home in the charming city of Welland, designed for modern living and multigenerational comfort. This stunning residence features a beautifully crafted ground floor in-law suite, perfect for guests or family members seeking their own space. This in-law suite boasts a full kitchen, living/dining room area, spacious bedroom and a full bathroom, complete with a walkout to the backyard. Ascend to the upper two stories, where you'll find an expansive main unit that offers a perfect blend of style and functionality. With four generously sized bedrooms and three full bathrooms, including a primary bedroom ensuite, this home is designed to accommodate the needs of a growing family. The layout promotes both privacy and togetherness, making it ideal for a multigenerational lifestyle.The main living area is enhanced by inviting front and back balconies, offering delightful spaces to enjoy morning coffee or evening sunsets. Every corner of this home has been thoughtfully designed with modern finishes and ample natural light, creating an atmosphere of warmth and elegance.Situated conveniently close to the canal, highways, the university & college, and local shopping, this home not only provides a beautiful living environment but also easy access to essential amenities. The Flatwater Centre is nearby or enjoy a leisurely stroll by the water....Come explore Dain City! This is more than just a house; its a place to create lasting memories. Don't miss your chance to make this exceptional property your own, come and experience the perfect blend of comfort, style, and convenience! (id:55499)
Royal LePage NRC Realty
104 - 365 Geneva Street
St. Catharines (Fairview), Ontario
Retire in style 9 foot ceilings approx 1,000 sq ft Ground floor corner unit. All updated. Newer light fixtures. Carpet free Huge master bedroom with 2 walk-in closets. Step in jacuzzi tub. In renovated 4 piece bath. Open concept living room and dining room patio doors off dinette to tiled balcony Stainless fridge and stove in white cabinetry galley kitchen. This property is perfect for 1st time buyers or professionals. Walking distance to Fairview mall (id:55499)
RE/MAX Garden City Realty Inc
12 Casa Grande Street
Richmond Hill (Westbrook), Ontario
Stunning and spacious freehold end-unit townhouse offering a total parking for up to five vehicles, located in one of the most sought-after neighbourhoods of Richmond Hill. Ideally situated near Bathurst Street, Elgin West Community Center, and within walking distance to St. Theresa Of Lisieux Catholic High School, The Highest Ranked Secondary School In Ontario. This exceptional property features a beautifully designed modern basement with a separate entrance. A remarkable opportunity not to be missed - Truly A Must-See. (id:55499)
Homelife New World Realty Inc.
100 Glenvale Boulevard
Toronto (Leaside), Ontario
Discover the epitome of modern elegance in this stunning custom-built home in the coveted North Leaside community. Combining luxury, modern design, and unmatched craftsmanship, this 4+1 bedroom, 4.5 bathroom residence offers a sprawling 3,438 square feet of refined living space, designed for both relaxation and entertainment. Multiple skylights and expansive windows elegantly infuse the interior with natural light.Welcoming kitchen is equipped with Thermador built-in appliances, stunning quartz countertops, and a waterfall island, pre-finished cabinetry and impressive oak fluted accent panels. The spacious great room, ideal for entertaining, boasts a captivating feature wall and a 60-inch fireplace.Elevating your entertaining experience, the dining area features a custom-crafted White Oak wine cellar. Enhancing the luxurious design are white oak flooring and stairs with glass railings, providing continuity and a modern touch. Retreat to the primary bedroom, featuring a spa-like 5-piece ensuite with heated floors and an expansive walk-in closet with an elegantly designed custom organizer. Conveniently located on the upper level, the laundry room features bespoke cabinetry and a laundry sink for enhanced practicality. The lower level showcases a grand recreation room with heated floors, a wet bar complete with Marvel 24" beverage centre, and a fireplace that adds charm to the space. This area seamlessly transitions to the rear garden through a walkout, offering the perfect setting for sophisticated indoor-outdoor gatherings. A backyard oasis featuring an inground pool with multi-color lights. Additional highlights include a heated driveway, porch, and porch steps, automated sprinkler system with rain sensors, automated lighting, and a 9-camera security system setup. Community known for its top-rated schools, including Northlea Elementary and Middle School and Leaside High School, excellent private schools and daycare options. (id:55499)
Right At Home Realty
16 - 8142 Costabile Drive
Niagara Falls (Ascot), Ontario
Nestled in one of Niagara Falls most sought-after communities, this beautifully maintained 2-bedroom, 2-bathroom condo offers the perfect blend of style, space, and convenience. From its thoughtfully renovated kitchen to its bright and airy loft, this home is designed for easy living and comfortable entertaining.Step inside and be greeted by a modern kitchen featuring updated cabinetry, sleek countertops, and ample storage ideal for any home chef. The open-concept main floor boasts a spacious living and dining area filled with natural light, creating a warm and inviting atmosphere.The versatile loft area offers a perfect space for a home office, reading nook, or guest retreat. Both bedrooms are generously sized, and the primary suite includes a private ensuite for added comfort.An unfinished basement provides exceptional storage or the opportunity to finish and customize to your lifestyle whether you're envisioning a home gym, rec room, or additional living space.Situated in a peaceful, well-managed community, this home is minutes to shopping, parks, golf courses, and easy highway access, everything you need for a low-maintenance yet vibrant lifestyle (id:55499)
Coldwell Banker Community Professionals
12 Witherspoon Drive
Haldimand, Ontario
Beautifully presented year round home located in Lake Erie community of Peacock Point near General Store, park & beaches - 50 min/Hamilton, Brantford & 403 - 20 mins E of Port Dover's amenities - mins to Selkirk. Incs renovated (in 2021) bungalow sit. on huge 0.25ac enjoying partial SE lake views. Introduces 1,000sf living area ftrs spacious family rm incs sliding door walkout to paver stone patio w/gazebo, convenient laundry station, country-size kitchen, bright living room sporting n/g FP, sizeable primary bedroom w/carpeting '22 & wall to wall closets, new from studs out 3 pc bath '21 & guest bedroom/office. Extras -vinyl flooring '21, all drywalled ceilings '21. n/g furnace/AC '21, n/g tankless water heater '21, 8x10 shed, 100 hydro, holding tank, cistern, 6 month Point water (for fee), extended dble drive & 3 French backyard drains '22. (id:55499)
RE/MAX Escarpment Realty Inc.
23 - 51 Sparrow Avenue
Cambridge, Ontario
Stunning 3-Storey Townhouse in Cambridge with 4 Beds and 3 Baths!! Here Are Reasons why you should consider this home 1LARGER Townhomes on Sparrow with Approximately 1763 Square Ft 2) FOURTH Bedroom Or Office On Main Floor Showcasing Endless Versatility And Convenience 3) Spacious Living room giving opportunity to spend good time with your family 4) HOME OFFICE With Separate full washroom 5) FANTASTIC AND SPACIOUS LAYOUT Perfect For Creating Lasting Memories (id:55499)
Century 21 People's Choice Realty Inc.


