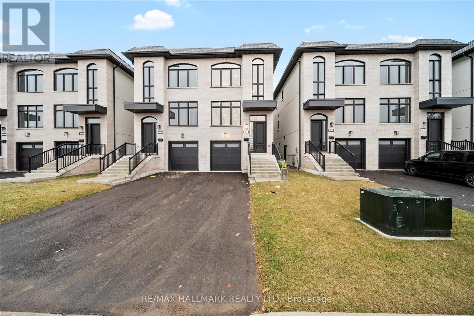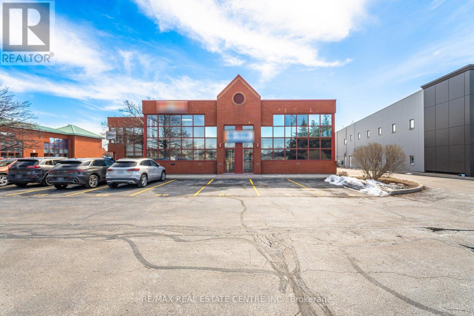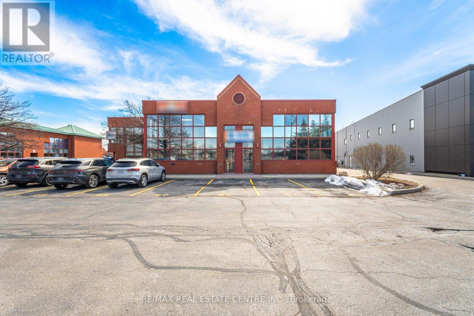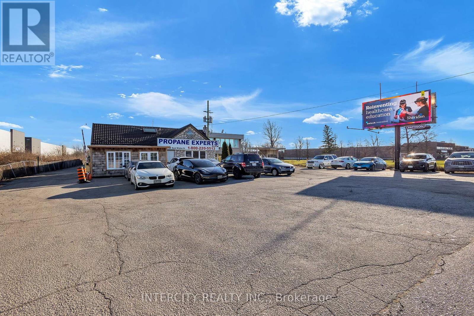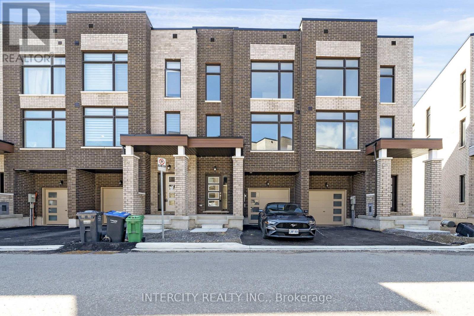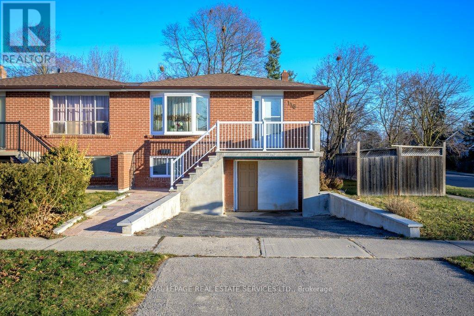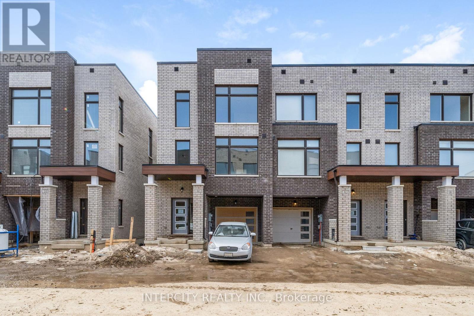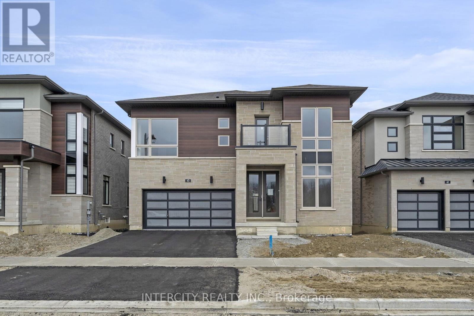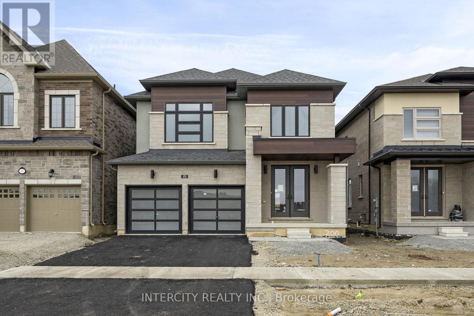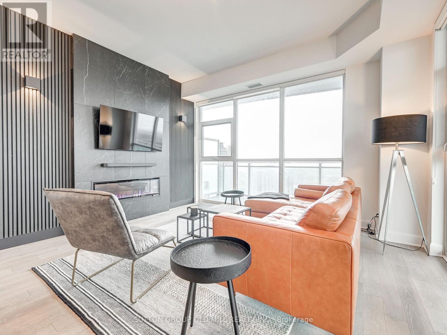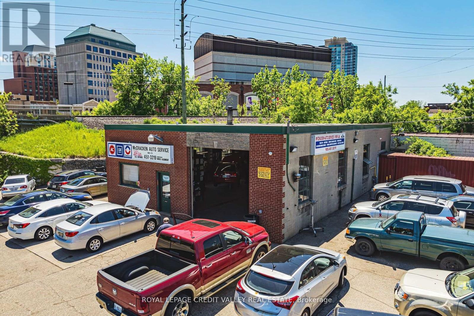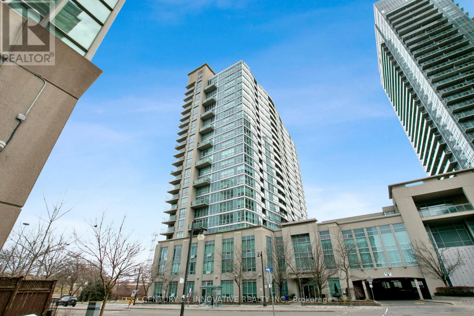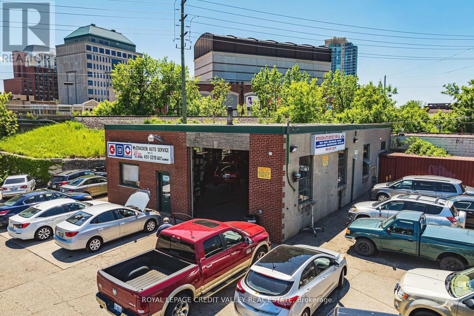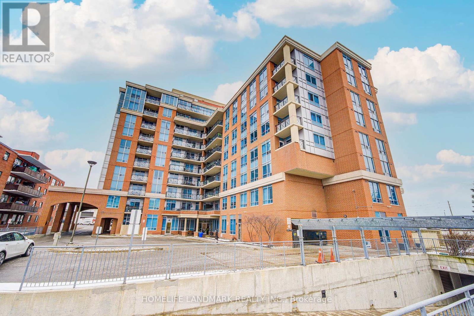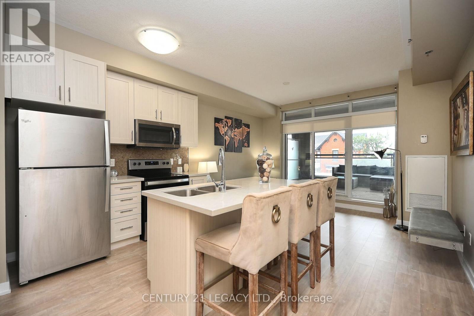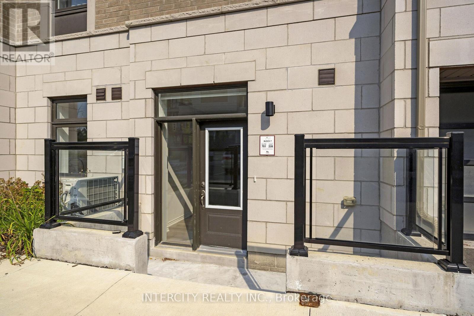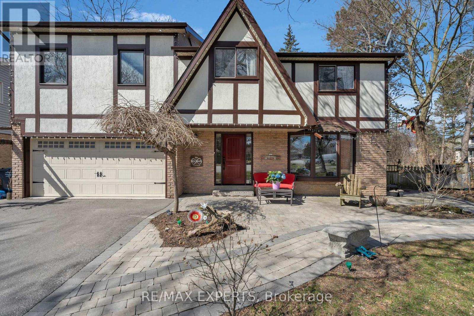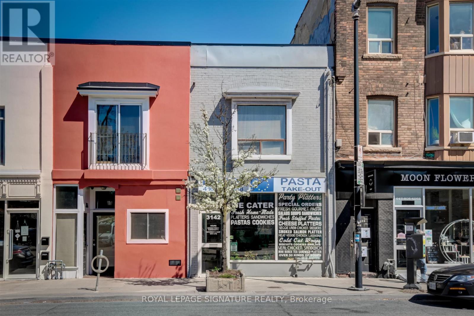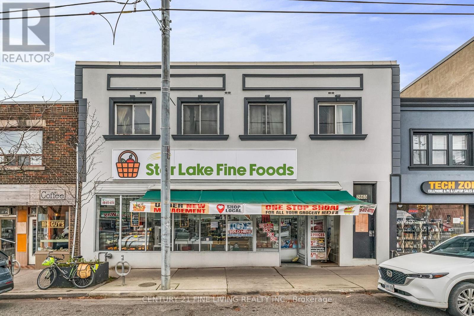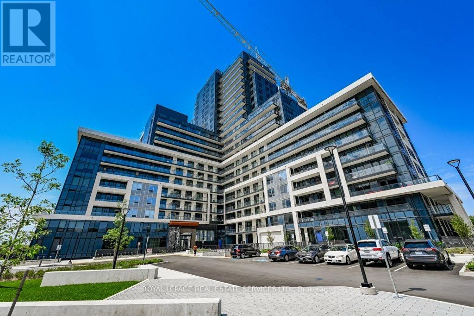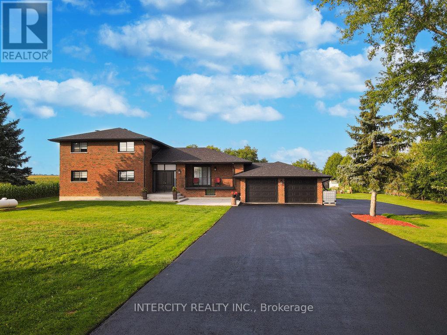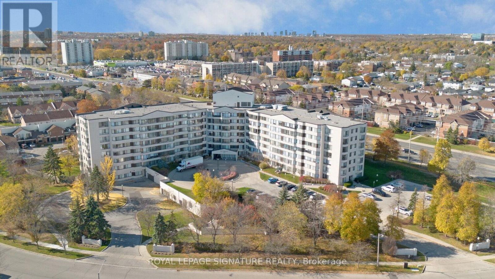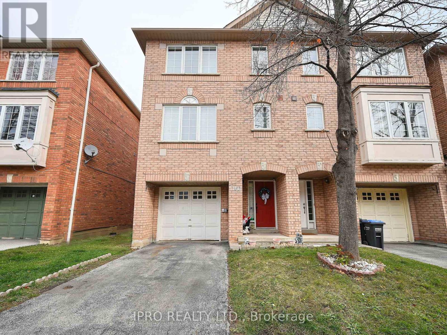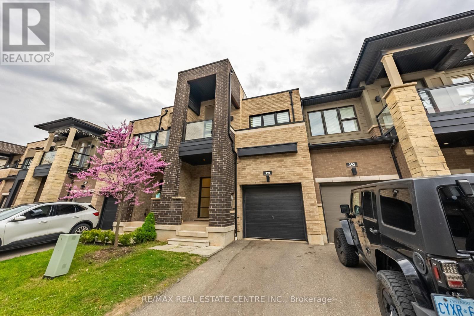403 - 2490 Old Bronte Road
Oakville (1019 - Wm Westmount), Ontario
Spectacular 2-bedroom, 2-bathroom condo, meticulously maintained and brimming with modern upgrades. Featuring hardwood floors, stainless steel appliances, elegant quartz countertops, and a versatile kitchen island. The spacious walk-in closet adds to the ample storage, ensuring both style and convenience. This unit boasts east-facing exposure and a private balcony that overlooks the courtyard, offering a serene escape right at home. Included with the property is one premium parking space and a secure locker for additional storage. The building itself is rich with lifestyle-enhancing amenities, including a state-of-the-art exercise room, a rooftop terrace with stunning views, media and party rooms, and visitor parking for your guests' convenience. **EXTRAS** Fridge, Stove, Dishwasher, Washer, Dryer (id:55499)
Exp Realty
17 Antonio Court
Toronto (Humber Summit), Ontario
Welcome To The Homes of St. Gaspar Where Sophistication Meets Contemporary Living. This Brand-New Collection Of Executive 3 Storey Semis Is Located On Hidden Enclave And Offers A Stunning Stella Model. 3 +2 Beds & 4 Baths Boasting 2600 Sqft Of Luxury Living Including An Above Ground In law Suite with Second Kitchen & 4 Separate Entrances. Bright & Spacious Open Concept Layout With 9-10 ft Smooth Ceilings & Pot Lights Throughout. Superior Craftsmanship, Millwork & High End Finishes. Beautiful Oak Hardwood Floors, Custom Crown Moulding, Upgraded 5''Baseboards, Custom Closets W/ Built Ins Throughout, Designer Gourmet Kitchen With Quartz Counter, Centre Island & Stainless Steel Applicance Package. Beautiful Front & Rear Lanscaping W/ Private Backyard Oasis & Privacy Fence. Experience Luxury Today. **EXTRAS** Spa Like Bathrooms W/ Shower Glass Enclosures, Vanity Mirrors & Lighting, Custom Cabinets & Ceramic Sinks, Rough In Smart Home Technology, Central Vac System, 200 AMP Electrical Service. (id:55499)
RE/MAX Hallmark Realty Ltd.
17979 St Andrews Road
Caledon, Ontario
This beautiful 2 story country home is situated on a 1-acre rectangle of clean usable land just outside Caledon East. This stunning home has 4+1 bedrooms, With an incredible wrap-around deck. It features quiet country living with large windows that bathe every room in natural light, offering breathtaking views of the surrounding landscape. The house has an updated aluminum lifetime roof, the kitchen features quartz countertops, and stainless steel appliances, and a door leading to the deck with a beautiful private backyard perfect for entertaining or a hobby farm. The primary suite offers a spa-like en-suite with a stand-up shower, a soaker tub, his-and-hers sinks, and a walk-in closet. Two additional bedrooms and a separate walk-in closet complete the upper level, offering plenty of space for everyone. The finished basement is built perfectly as an in-law suite, for extra income, or your personal use, featuring an open-concept living space, a large bedroom room, and a cozy wood-burning fireplace perfect for those chilly nights. Perfectly situated just 10 minutes from Orangeville, 20 minutes from Brampton, less than 1 Hr to Downtown Toronto! Approximately 10 Mins from the Proposed HIGHWAY 413! (id:55499)
Royal LePage Flower City Realty
33 St.gaspar's Court
Toronto (Humber Summit), Ontario
Welcome To The Homes of St. Gaspar Where Sophistication Meets Contemporary Living. This Brand-New Collection Of Executive 3 Storey Semis Is Located On Hidden Enclave And Offers A Stunning Sole Model. 3 +2 Beds & 4 Baths Boasting 2000 Sqft Of Luxury Living Including An Above Ground In law Suite with Second Kitchen & 4 Separate Entrances. Bright & Spacious Open Concept Layout With 9-10 ft Smooth Ceilings & Pot Lights Throughout. Superior Craftsmanship, Millwork & High End Finishes. Beautiful Oak Hardwood Floors, Custom Crown Moulding, Upgraded5''Baseboards, Custom Closets W/ Built Ins Throughout, Designer Gourmet Kitchen With Quartz Counter, Centre Island & Stainless Steel Applicance Package. Beautiful Front & Rear Lanscaping W/ Private Backyard Oasis & Privacy Fence. Experience Luxury Today. **EXTRAS** Spa Like Bathrooms W/ Shower Glass Enclosures, Vanity Mirrors & Lighting, Custom Cabinets & Ceramic Sinks, Rough In Smart HomeTechnology, Central Vac System, 200 AMP Electrical Service! (id:55499)
RE/MAX Hallmark Realty Ltd.
50-51 - 5100 South Service Road
Burlington (Industrial Burlington), Ontario
Rare & Unique 6103 Sq Ft Commercial Unit in Burlingtons Twin Towers, with Excellent QEW Exposure and highway access at the Appleby and Walkers Line interchanges. Ideal property for a discreet investor or end user with an option to fully occupy or partially lease the premises. BC1 Zoning (Office & Industrial) permits various uses. Both the units are combined with a designated access to the 2nd Level. Main Level Features 1886 Sq Ft office space&1071 Sq ft Industrial space with 18 ft clear height on 306 Sq Ft Floor area &14 ft drive in loading door. Potential to add 2nd Drive in Door. 2nd Level Features, full of natural light 3146 sq Ft office space. Main Level industrial space can easily be converted to expand office space. Both Levels have private offices, meeting rooms, board rooms ,4 washrooms, Kitchenette. 4 designated parking spaces in front of the building & ample visitors parking in the complex. Please view the media tour.Floor plan and complete feature sheet is available.Electrical-Entry Main Service 600v/200Amp, 75Kva Transformer, Secondary Service 120/208v, Low Condo fee $947.76(both units) **EXTRAS** Excellent QEW Exposure and highway access at the Appleby and Walkers Line interchanges. BC1 Zoning (Office & Industrial) permits various uses (id:55499)
RE/MAX Real Estate Centre Inc.
50,51 - 5100 South Service Road
Burlington (Industrial Burlington), Ontario
Rare & Unique 6103 Sq Ft Commercial Unit in Burlingtons Twin Towers, with Excellent QEW Exposure and highway access at the Appleby and Walkers Line interchanges. Ideal property for a discreet investor or end user with an option to fully occupy or partially lease the premises. BC1 Zoning (Office & Industrial) permits various uses. Both the units are combined with a designated access to the 2nd Level. Main Level Features 1886 Sq Ft office space&1071 Sq ft Industrial space with 18 ft clear height on 306 Sq Ft Floor area &14 ft drive in loading door. Potential to add 2nd Drive in Door. 2nd Level Features, full of natural light 3146 sq Ft office space. Main Level industrial space can easily be converted to expand office space. Both Levels have private offices, meeting rooms, board rooms ,4 washrooms, Kitchenette. 4 designated parking spaces in front of the building & ample visitors parking in the complex. Please view the media tour.Floor plan and complete feature sheet is available.Electrical-Entry Main Service 600v/200Amp, 75Kva Transformer, Secondary Service 120/208v, Low Condo fee $947.76(both units) **EXTRAS** Excellent QEW Exposure and highway access at the Appleby and Walkers Line interchanges. BC1 Zoning (Office & Industrial) permits various uses (id:55499)
RE/MAX Real Estate Centre Inc.
16 Woodvalley Drive
Toronto (Edenbridge-Humber Valley), Ontario
Sought-after Edenbridge-North Drive enclave! This grand 4-bedroom family home, with over 2,800 sq. ft., above grade, offers agreat layout & sits on a pool-sized lot. 3 full bathrooms on the 2nd level with both a large full primary plus a spacious 2nd primary/ bedroom ideal for guests, aging parents or teens. Exceptionally charming main floor with fantastic sight lines. Large bright living and dining room with hardwood floors throughout. The family-sized kitchen has been recently renovated and boasts a walkout to a deck and patio-perfect for outdoor entertaining. The generous yet cozy family room features a charming stone hearth, adding a warm, inviting touch. While this solidly built home needs some updating, it's brimming with potential. The bright lower level walkout adds even more space for your family's needs plus the potential for an in-law or nanny suite. It sits primarily above grade with huge windows which is uncommon to find. With a double garage, private driveway, and steps away from James Gardens, biking trails, parks and TTC, plus easy commute to Pearson International airport and downtown, this home is a fantastic opportunity for today's modern living. (id:55499)
RE/MAX Premier Inc.
35 Arthur Griffin Crescent
Caledon (Caledon East), Ontario
Show Stopper !! Perfect Multi-Generational Home P.L.U.S. Income Property $2,500 / month. P.L.U.S. In-Law Suite. This NEW home has it all. Bedrooms - 6 + 2 in bsmt. Washrooms - 7 + 2 in bsmt. ALL 6 bedrooms have an ensuite bath. 2 Bedroom Legal Basement Apartment Sep Entrance and Laundry. No Side Walk, 6 Car Parking. Wooded Lot. 7 Walk-In Closets, Custom Walk-In Pantry, Large Linen Closet and many other storage closets. High ceilings - Main Floor - 10' & 12' Ceilings, 2nd Floor and Basement - 9' Ceilings. Hardscape Around Entire Property Exposed Aggregate. Custom Roller Shades and Window Coverings Throughout. ALL Work in this Home has been Professionally Done, Including the Festive Outdoor Lights, NO Expenses Spared. Way Too Many Upgrades to Mention, and a Steal at Under $2.5 Million. **EXTRAS** 3 Fridge, 2 Stoves, 1 Dishwasher, 2 Clothes Washers, 2 Dryers, Water Softener, Pot Filler, All Window Coverings, Custom Roller Shades, Stair Runner, Closet Organizers, Pull Out Pantry Shelves, Biometric Lock, 6 Ceiling Fans, Upgraded ELF (id:55499)
RE/MAX Real Estate Centre Inc.
2568 Royal Windsor Drive
Mississauga (Southdown), Ontario
A freestanding industrial building with outdoor storage land is available, featuring a 20' clear height and four oversized drive-in doors. Located in close proximity to major highways and industrial developments, the property includes big truck and trailer repair shop and approximately 1 acres of additional land currently used for outdoor storage. Recent upgrades include a roof replacement in 2021/2022, a newly fenced yard with an electronic gated entrance, new lights and poles in the yard, and a newly renovated office space. The property also generates approximately $11,000 per month in income from a Pattison billboard signboard, a propane station, and a three-bedroom house located at the front of the house. **EXTRAS** Additional 1,400 Sq.Ft. residential/commercial building not included in total area. (id:55499)
Intercity Realty Inc.
30 Queenpost Drive N
Brampton (Credit Valley), Ontario
Interior luxury townhome in a serene setting view this stunning town home backing on to a picturesque ravine. This inventory home is part of an exclusive development with only 43 units. ** Spacious layout ** designed for modern living with ample natural light. Extensive landscaping that surrounds the scenic countryside. P.O.T.L. fee $161.00. Project known as Coppertrail Creek. **EXTRAS** Full Tarion Warranty. (id:55499)
Intercity Realty Inc.
37 Hollingsworth Circle
Brampton (Fletcher's Meadow), Ontario
Welcome to 37 Hollingsworth Circle. This home is located in a prime location of beautiful Brampton. Close to great schools, parks, transit and many local amenities. Upon entry you will find a fantastic open concept main floor boasting a great sized family room, large kitchen and separate dining room area equipped with a walkout to the backyard patio. The main floor also features a 2 piece washroom and convenient access to the 1 car garage. Upstairs there are 3 great sized bedrooms. The primary bedroom is quite large and features its very own 4 piece ensuite and walk in closet. The basement is also completely finished adding a great additional space. Continue outside and you will find a great sized backyard, a perfect spot to entertain with family and friends. It is fully fenced, features an above ground swimming pool and has a concrete patio which extends into a beautiful walkway wrapping right around to the front of the home. This is a great home in a great neighbourhood. Book your tour today! **EXTRAS** **Check out the "virtual tour" link for additional photo's and information** (id:55499)
RE/MAX Real Estate Centre Inc.
116 Mill Street N
Brampton (Downtown Brampton), Ontario
Don't miss this opportunity...2652 sq ft above grade, close to historic downtown Brampton, this brick 5 level back split semi-detached home offers lots of space and opportunity for a large family. Perfect for multigenerational living. The pie-shaped lot provides a large fenced back garden with no neighbours on one side. The convenient Foyer opens to the Living and Dining Rooms with laminate flooring. Spacious Kitchen with plenty of counter space and cabinetry. 3 upstairs Bedrooms and a 4-piece Bathroom. The Ground Level includes a super Family Room with patio doors to a huge deck that overlooks the fenced garden and door to the side yard. Your teenager or in-laws will enjoy the privacy of the spacious Bedroom and 4-piece Bathroom on this level. The original garage has been converted into a Rec Room on the Lower Level. 3 other rooms on this level work well as separate office spaces or extra bedrooms. The Basement Level includes a Rec Room, Laundry Room and various storage areas. A long wide driveway accomodates at least 4 cars. Property being sold in "as is, where is condition". (id:55499)
Royal LePage Real Estate Services Ltd.
215 - 30 Halliford Place
Brampton (Bram East), Ontario
New Bright & Stunning 2 Bedroom 2 bathroom Corner Stack Urban Townhouse 2-3rd Floors In A High Demand Area Of Brampton At Queen St E. & Goreway Dr. 9 Ft Ceilings, With Many Upgrades, Laminate Flooring Throughout Both Floors, Granite Countertop In The Kitchen, 2nd Floor Balcony, 3rd Floor Juliet View, 2 Parking, Included An Attached Garage With Remote Door Opener & 1 Surface Parking, Close To Highway 407, 427, Shopping, Hospital, Conservation Area, Park, Schools, Places Of Worship & Transit At The Doorstep. Recently Built By The Award Winning Builder, Calber Homes. The Low Maintenance Fee Includes Snow Removal, Landscaping. **EXTRAS** Alarm System Is A Lease From Bell. (id:55499)
Homelife Maple Leaf Realty Ltd.
12 Queenpost Drive
Brampton (Credit Valley), Ontario
* Executive New Townhouse In Brampton ** End Unit ** Backing Onto Ravine Lot ** Extensive Landscaping That Surrounds The Scenic Countryside. This Private Neighbouhood Is Surrounded By Ravine On All Sides. Only 43 Homes In Entire Development In An Exclusive Court. Ready For Occupancy. The Brooks Model. Discover The Endless Amenities & Activities Across The City Of Brampton. Close Access To Hwy 407. Smooth Ceilings Throughout Ground, Main & Upper. P.O.T.L. Fee: $161.00. Project Is Registered. **EXTRAS** Project Known As Copper Trail Creek Homes. Builder Inventory (id:55499)
Intercity Realty Inc.
122 Stewart Street
Oakville (1002 - Co Central), Ontario
Welcome to 122 Stewart Street, nestled in the heart of Kerr Village - a vibrant Oakville neighbourhood brimming with character and charm. This thriving community is home to an eclectic mix of locally owned shops, cozy cafes, diverse restaurants, and year-round events that bring neighbours together. Just steps from Westwood and Trafalgar Parks and close to community centres, there's no shortage of outdoor activities and amenities to enjoy. Food lovers will be delighted by the array of dining options that reflect the spirit of the community. From sipping artisan coffee on the patio at Kerr Street Cafe and indulging in gelato at La Dolce Vita to grabbing gourmet meals at Boffo's or treating yourself to fine dining at Jac's, there's something to satisfy every palate. This charming 1 1/2 storey home offers a thoughtfully designed main level featuring spacious living and dining rooms that overlook the front and back yards, an inviting kitchen, and an updated four-piece bathroom. Upstairs, you'll find two generously sized bedrooms with oversized windows, offering plenty of natural light and ample storage. The carpet-free interior ensures easy upkeep, while the lower level presents a blank canvas to create additional living space - whether it's a recreation room, home office, gym, or guest suite. The property boasts a generous 39' x 123' lot with mature trees adding privacy and curb appeal. Located south of the QEW, this is your chance to own a piece of Oakville real estate in a neighbourhood that perfectly blends modern conveniences with small-town charm. Don't miss out - embrace the vibrant lifestyle that Kerr Village is known for and make this house your next home! (id:55499)
Royal LePage Real Estate Services Ltd.
Lot 209 - 43 Goodview Drive
Brampton (Sandringham-Wellington), Ontario
Welcome to the prestigious Mayfield Village. Discover your new home at " The Bright Side " community built by the renowned Remington Homes. Beautiful elegant home fronting onto a park and backing to green space. 3264 sq.ft. The Minden Model. 9ft smooth ceilings on main and second floor. Open concept living. Luxury hardwood flooring throughout except where tiled. Gas fireplace in family room and waffle ceiling. Living room and dining with coffered ceilings, 8ft doors throughout home. 200 Amp. Walkout basement. This Home has so many beautiful upgrades. Don't miss out on this home. **EXTRAS** Upgraded tiles throughout. 5' hardwood flooring throughout except tiled areas. Upgraded kitchen cabinets. Soft close doors. SS vend hood. Quartz countertop in kitchen and bathrooms. Gas line rough-in for stove. Metal pickets on stairs. (id:55499)
Intercity Realty Inc.
Lot 200 - 61 Goodview Drive
Brampton (Sandringham-Wellington), Ontario
Welcome to the prestigious Mayfield Village. Discover your new home at " The Bright Side" community built by the renowned Remington Homes. Beautiful elegant home fronting to a park and backing onto green space. 2769 sq.ft. The Thorold Model. 9ft smooth ceilings on main and second floor. Open concept living. Luxury hardwood flooring on main, upper hallway and second floor family room. Electric fireplace in living room. Upgraded gorgeous kitchen with stacked upper cabinets and crown molding upgraded backsplash and cut-outs for 36" stove and with cut-out for wall oven and microwave. French doors out to your extra big backyard. 8ft doors throughout home. 200 Amp. This home has so many beautiful upgrades. Don't miss out on this home. **EXTRAS** Stacked uppers, with 30" wall oven/microwave combo unit cut-out. 36" cut-out for stove, deep fridge cabinet, double door pantry cabinet. Caesarstone countertop. Upgraded tiles in powder room, garage entry, laundry & ensuite. (id:55499)
Intercity Realty Inc.
3192 Mintwood Circle
Oakville (1008 - Go Glenorchy), Ontario
Experience contemporary living in this stunning 2-storey townhouse. Built by Great Gulf Homes, this residence exudes modern elegance with a bright, open-concept, carpet-free layout. The chefs kitchen, equipped with stainless steel appliances, flows seamlessly into the living space. This home offers versatility with a family/rec room, an additional bedroom, and a 4-piece bathroom. Enjoy ample storage and abundant natural light throughout the home. The spacious master bedroom is a retreat, featuring a 4-piece ensuite and a large walk-in closet. Conveniently located near top-rated schools, shopping, dining, and excellent transit options, this home is the perfect blend of style, comfort, and convenience. (id:55499)
Royal LePage Real Estate Services Ltd.
3704 - 33 Shore Breeze Drive E
Toronto (Mimico), Ontario
Welcome to Jade Waterfront Condos. This Lower Penthouse Corner Suite Is A True Show Stopper! Enjoy Magnificent Views Of The Lake And City Line From Over-Sized (326 Sqft) Wide Wrap Around Balcony. Functional Floor Plan W/Floor To Ceiling Windows, Kitchen Peninsula W/Dimmers, Custom Built Feature Wall W/Porcelain Tile, Built-In Electric Fireplace, Sconce Dimming Lights & Sound Bar. **EXTRAS** Parking & Premium Locker Included, Full Size Washer & Dryer & Roll Up Blinds. (id:55499)
Sutton Group Old Mill Realty Inc.
804 - 1195 The Queensway
Toronto (Islington-City Centre West), Ontario
Welcome to the Tailor Residences. This is a move-in-ready, a fully furnished 2 bedroom condo suite with 2 full bathrooms. Spacious and efficient layout - 649 sq ft + open balcony. The open-concept living area opens up to a private balcony with unobstructed North views of the city. The kitchen is equipped with stainless steel appliances, small appliances, cutlery, backsplash & a quartz countertop. Both bedrooms have large closet space & are tastefully furnished including Queen size beds. A primary bedroom has a large window and a 4 piece ensuite. The suite has a laminate flooring throughout, floor to ceiling windows & an ensuite laundry. 1 EV parking & 1 locker included. Close to Bloor subway line, Mimico Go Station, QEW, HWY 427, Gardiner Exp & more! The building offers a range of amenities such as gym, concierge, visitors parking, meeting room, roof top with BBQ area & more! Available for long/short term. Short term option price is $3,550/month. Utilities and internet can be included at an extra cost. The suite comes with all furniture, big/small appliances, all ELFs & window blinds. (id:55499)
RE/MAX Metropolis Realty
324 - 202 Burnhamthorpe Road E
Mississauga (Mississauga Valleys), Ontario
Built by Kaneff - Discover luxury living in this brand-new 2-bed, 2-bath condo! Boasting an open-concept design, the space features full-size stainless steel kitchen appliances, quartz countertops, and sleek 9-foot smooth ceilings. Both bedrooms enjoy ravine views, proper doors for privacy, and abundant natural light from the sought-after south exposure. The primary suite features a large ensuite and walk-in closet. Step outside to enjoy premium amenities, including a BBQ station and a cozy fire pit over looking the serene ravine. Conveniently located just minutes to the lake and Square One Shopping Mall, with easy access provided by your very own traffic light. Additional optional perks incEV parking, a large locker room for extra storage, and peace of mind with A Tarion new home warranty. Ask about our select few units that remain with breathtaking CN Tower and Lake Views. **EXTRAS** Amazing amenities such bike storage, exercise, game room, guest suite, gym, rooftop deck, visitor parking & 24 hour Concierge. (id:55499)
Keller Williams Referred Urban Realty
2943a Bloor Street W
Toronto (Stonegate-Queensway), Ontario
Rare opportunity to own a prime commercial building in the heart of the vibrant Kingsway area! This well-maintained property in sought-after location offers exceptional income stability and future growth potential. The main level features approx. 800 sqft of versatile retail storefront space, complemented by a full 650 sqft basement, perfect for storage or expansion. Steady income from upper level 700 sqft office area currently leased to a AAA tenant.This property offers outstanding exposure on bustling Bloor Street W, steps from vibrant parks, shopping, and dining. With high pedestrian and vehicular traffic to support diverse business ventures. Includes rare 2 front parking spots and 2 spots at rear of the store. Ideally situated near Royal York Station and the new Etobicoke Civic Centre, this location provides excellent curb appeal and transit convenience, making it a perfect investment or business opportunity. Don't miss out! (id:55499)
Cityscape Real Estate Ltd.
53 Chalkfarm Crescent
Brampton (Northwest Sandalwood Parkway), Ontario
Wow! Your Search Ends Here! Stunning Corner Lot!!!4 B/Rs, 5 W/R, 9 Ft Ceiling, Upgraded House. Side Entrances Leads To A Professionally Finished 2 Bedroom, Kitchen, & Full Bath Bsmnt. Double Garage, Upgraded Kitchen With Granite Counter Top, Top Of The Line Cabinets, Stainless Steel Appliances. 2nd Floor Laundry, Large Master Bedroom, Three Full Washrooms On The Second Floor. All B/R Are En-suite. Features Include Separate Living, Dining & Family Room& Spacious Backyard For Your Summer Enjoyment. (id:55499)
Homelife/diamonds Realty Inc.
21 - 23 Union Street
Brampton (Downtown Brampton), Ontario
Located in the heart of downtown Brampton, this commercial free standing building has been a well established automotive repair shop for decades. This property has become a local landmark for automotive services. The building 40 X 60 ft (2400) sf sits on a larger corner lot and offers multiple bays with 4 hoists/lifts. The exterior is functional with a large overhead door providing easy in out for vehicles, and and over 35 car parking. Move right in and continue the success or take advantage of the GC zoning which allows many other uses for any future investment opportunities. (id:55499)
Royal LePage Credit Valley Real Estate
7 Wynview Street
Brampton (Bram East), Ontario
Welcome to this Exceptional 3,322 Sqft As Per Mpac!! This Exquisite Family Home Boasts a Spacious Living Room, Family Room, and Dining Room Offering Both Comfort And Style. This Home has 5 Spacious Bedrooms and 4 Washrooms. Also on the main floor is a Spacious Den! & A huge main floor kitchen with granite countertop/ s/s appliances/breakfast area, Master Bedroom With an Electric fireplace Ensuite Bath including a Jacuzzi bath & Walk-in Closet.Separate entrance to the Basement. The entire house has been renovated to be a perfect family home in the ultimate location. Nature trails and Major Highway Shopping & Eateries are nearby. Lots Of Windows, Lots Of Sunlight Thru-Out Entire Home. Nestled On A Quiet Child Safe Street, Top Ranked High School, Close To The Community Center And All Amenities.4 playgrounds are within a 20-minute walk of this home. public & 5 Catholic schools near this home. There are 2 private schools nearby. Don't let this opportunity Slip By! Schedule Your Private Showing! ** This is a linked property.** (id:55499)
Exp Realty
1005 - 185 Legion Road N
Toronto (Mimico), Ontario
Stunning two bedroom corner unit with lots of natural light and three directions of views. Look out at the Toronto Skyline from your living room or look out north towards the sprawling greenery past the Gardiner. Views from the balcony allow you to gaze out at Lake Ontario, minutes walk to Mimico Go, waterfront parks, beach, shopping and the famous San Remo Bakery. Laminate throughout, open and functional. All the amenities you could want, plus some you didn't realize you wanted. Games, billiards, theatre, library, business centre. Outdoor pool, indoor whirlpool. Outdoor three season patio. **EXTRAS** Parking and Locker. (Tenanted at 3400 a month until August 2025) Perfect for investor or end user (id:55499)
Century 21 Innovative Realty Inc.
21 - 23 Union Street
Brampton (Downtown Brampton), Ontario
Located in the heart of downtown Brampton, this commercial free standing building has been a well established automotive repair shop for decades. This property has become a local landmark for automotive services. The building 40 X 60 ft (2400) sf sits on a larger corner lot and offers multiple bays with 4 hoists/lifts. The exterior is functional with a large overhead door providing easy in out for vehicles, and and over 35 car parking. Move right in and continue the success or take advantage of the GC zoning which allows many other uses for any future investment opportunities. (id:55499)
Royal LePage Credit Valley Real Estate
204 - 2772 Keele Street
Toronto (Downsview-Roding-Cfb), Ontario
1 Bed + Den With French Door (Can Be Used As A 2nd Bedroom), 2 Full Bathrooms, 9Ft Ceiling. Open Concept Living Space, Spacious Interior, Perfect Layout, No Wasted Space. Walkout To A Spacious ~370 sqft Balcony. Eastern Exposure, Large Windows, Plenty of Sunlight. Meticulously Maintained By Owner. Low Maintenance Fee. Convenient Location; Close To Schools, Park, Community Centre, Shopping Centre, Yorkdale Mall, Supermarket, Costco, Ttc Bus Stop & Subway Station, Library, Clinics, Humber Hospital. **EXTRAS** Minute Access To Hwys 401,400, Allen & More! 1 Locker + 1 Parking. Washer & Dryer, Fridge, Stove, Dishwasher, Rangehood/Microwave, All Existing Light Fixture & Window Coverings. (id:55499)
Homelife Landmark Realty Inc.
212 - 2486 Old Bronte Road
Oakville (1019 - Wm Westmount), Ontario
The Search For Affordable Yet Luxurious Living Space Is Over! Check Out This Bright and Chic 1-Bedroom Condo Located at "The Mint" in One Of the Most Desirable Pockets in Oakville. Enjoy Your Morning Coffee or Tea On Your Beautiful & Spacious Rare Additional Over 200 Square Foot Covered Terrace For Enjoyment In Any Weather - Offers Outdoor Space Like None Other Unit At This Price Point In Entire Oakville! Within Minutes To 403, QEW & 407 and Amenities Including Shopping, Restaurants, Grocery Stores, and Much More All Located Nearby! Unit Has Medical Offices Right Inside The Building On The Ground Level As Well As Across The Street and is Also Close To The Oakville Hospital. An Open Concept Layout Boasting 9' Ceilings, Modern Kitchen W/ Island & Breakfast Bar, S/S Appliances And Ceramic Backsplash, Ensuite Laundry And Laminate Floors Throughout, New Spectacular Roller Shade Blinds! This Unit Also Includes a Locker For Additional Storage And a Designated Underground Parking Space. The Sought-after Buildings Provide Access to Top-notch Amenities Including a Fitness Centre, Rooftop Terrace, And Party Room. Ideal For First-time Buyers, Investors, or Those Looking to Downsize, this Condo Offers The Perfect Blend of Comfort and Luxury In One Of Oakville's Finest Neighborhoods. Don't Miss Your Chance to Call This Stunning Condo Home! (id:55499)
Century 21 Legacy Ltd.
701 - 60 Halliford Place
Brampton (Brampton East), Ontario
Step into this beautiful, bright and spacious bungalow style condo / urban town built by the award winning Caliber Homes. Ideal for first time buyer and empty nesters looking to size down. Bright modern colour scheme throughout with upgraded light fixtures. Conveniently located laundry room with white stackable washer and dryer. Modern kitchen has granite counter top with stainless steel appliances and stainless steel hood fan. Bathroom has shared entrance into primary bedroom with glass shower door. Close to highway 427, 407, plenty of guest parking for friends visiting! (id:55499)
Intercity Realty Inc.
65 Birchview Crescent
Caledon (Bolton North), Ontario
HUGE LOT and 2700+ sq feet!!!!! Situated in the charming town of Bolton, this beautifully updated 5-bedroom home blends modern elegance with everyday comfort. From its fully renovated main floor to its impressive backyard, this property is designed to check every box.The heart of the home is the open-concept main floor, which has been thoughtfully renovated to maximize style and functionality. The kitchen features sleek quartz countertops, stainless steel appliances, and ample storage perfectly connecting to a cozy living area complete with a gas fireplace and custom built-ins. The upstairs is home to five generously sized bedrooms, offering space and flexibility for everyone. The standout is the incredible master suite additional true retreat featuring a private balcony, a walk-in closet, and an ensuite bathroom with a glass-enclosed shower and soaker tub. The finished basement offers even more living space, making it ideal for a recreation room, home office, or gym.Step outside, and you'll find a backyard to die for spacious, private, and larger than most in-town properties. Its perfect for hosting, relaxing, and creating memories.Located in the heart of Bolton, this home is centrally positioned within walking distance of top-rated schools and all the conveniences this vibrant town has to offer. This is more than just a house its the perfect place to call home. (id:55499)
RE/MAX Experts
44 Leduc Drive
Toronto (Rexdale-Kipling), Ontario
Amazing opportunity to own this Legal Triplex situated in Prime Location in a quite street. 3 large self contained 2 bedroom apartment on each floor with great layout. Turnkey Investment With Various Options To Rent Out And/Or Live In. Newly paved driveway(2024) Vacant possession. Easy access to Hwy 401 and 409, Walmart, Costco and Smartcentres for shopping. **EXTRAS** 3 stoves, 3 fridge, 3 hydro metre, 3 hot water tank (owned). All measurements are approximate and to be verified by Buyer. (id:55499)
Harvey Kalles Real Estate Ltd.
3142 Dundas Street W
Toronto (Junction Area), Ontario
Prime Investment Opportunity in a Sought-After Location The JunctionAs the current owners are set to retire, this exceptional property presents a unique investment opportunity right across from Tim Hortons. The main floor is a catering business called Euro Pasta, establishing a vibrant presence in this bustling neighbourhood. You can keep it the same or change it to the business of your choice. On the second floor you'll find a cozy 2-bedroom apartment, perfect for business owners who wish to both work and live on-site, or for investors looking to rent out. Each unit benefits from separate entrances, enhancing privacy and convenience.The basement is finished. Externally, there are 4 parking spots accessible via the back lane, ensuring ample parking for both commercial and residential occupants. Included in the sale are essential appliances: stove, two fridges, a washer, and a dryer, making this a turnkey investment. (id:55499)
Royal LePage Signature Realty
Main - 2863 Lake Shore Boulevard W
Toronto (New Toronto), Ontario
Attention Investors/Entrepreneurs. Own and Run your very own business with this Turn Key Supermarket! Freshly renovated . THis primarily an ASSEST sale. Over $170,000 in Equipment. New Lease to be signed with landlord. Many possibilities. Opened for business after an extensive renovation and re-tooling! After decades of serving the community, updated and fresh Star Lake Foods as opened their doors to carry on and cater to gentrifying neighbourhood. Put your final touches into this lifetime opportunity. Serving the local neighbourhood for decades and just revamped with new fixtures, all new owned equipment (Fridges, Freezers, Shelving/Racking and much more.) (id:55499)
Century 21 Fine Living Realty Inc.
1014 - 3220 William Coltson Avenue
Oakville (1010 - Jm Joshua Meadows), Ontario
Brand new one bedroom condo in Branthaven's Upper West Side 2 Condos. High-style design with distinctive features like a bespoke brick feature wall, custom crafted lighting and sculptural tree atrium in the lobby invite you home. The 545 sqft unit features 9' ceilings, wide plank, wear resistant laminate flooring, quartz counters and extended height cabinets in the contemporary kitchen, sliding glass door access to the balcony from the living room, digital key entry and Smart Connect System. Fabulous building amenities include a roof-top terrace with entertainment kitchen, cocktail bar, banquettes and cocktail tables, upscale party room and entertainment lounge with kitchen, dining area, bar & big screen tv, co-working space and social lounge, fitness room and a pet wash room. There is a storage locker and one parking space included with the unit. A second parking space may be available for purchase. Located near the hub of Trafalgar Road & Dundas where you will find shopping, restaurants and grocery stores. Oakville Hospital, Sheridan College and all major highways are only minutes away. (id:55499)
Royal LePage Real Estate Services Ltd.
13576 Torbram Road
Caledon (Caledon East), Ontario
Welcome to this stunning side split home with 7 bedrooms and 5 bathrooms nested on 1 acre of flat land. On a well kept property, you can enjoy tranquil views all year around with your family. This home comes with three separate entrances, making it the ideal opportunity for investors. Property features a newly installed roof, new sophisticated water system which includes UV light, water softener and reverse osmosis. The home has ample space for parking, a paved driveway, garden, and 6 storage sheds. Fully finished basement with a separate entrance. (id:55499)
Intercity Realty Inc.
106 - 1001 Cedarglen Gate
Mississauga (Erindale), Ontario
Rare Corner Unit with Panoramic City Views in Sought-After Mississauga Location. This exceptional residence boasts a highly desirable layout, accentuated by expansive windows & breathtaking views of the city. Maintenance includes- Heat, Water, Hydro, AC, Building insurance, Common Elements. Interior Highlights: Generous Living Spaces- Impeccably designed with an emphasis on natural light and flow, featuring a spacious living room with panoramic views. Modern Kitchen- A kitchen with a window overlooking the city, ample cabinetry, and Stainless steel appliances. Elegant Primary Suite- A private retreat featuring a walk-in closet and a luxurious 4-piece ensuite bathroom. Second Bedroom- Generously proportioned with a good-sized closet, offering comfort and versatility. Ensuite Laundry- Provides added convenience for modern living. Abundant Storage- Includes a dedicated in-suite storage room and a separate locker. Exclusive Building Amenities: Indoor Pool and Sauna- Perfect for relaxation and recreation. State-of-the-Art Fitness Centre- Equipped for comprehensive workouts. Sophisticated Party Room- Ideal for hosting gatherings and events. Well-Equipped Workshop- Caters to hobbyists and DIY enthusiasts. Guest Suites- Provides comfortable accommodations for visitors. Unparalleled Location: Nature at Your Doorstep- Walking distance to Erindale Park & Credit Valley Golf Course. Recreation and Leisure- Steps from Huron Park Recreation Centre. Convenient Commuting- Immediate access to transit on Dundas Street & Highways 401 & 403. Family-Friendly- Close proximity to Hawthorn Public School & a nearby daycare centre. Healthcare Access- A walk-in medical clinic located nearby. Shopping and Dining- Moments from Westdale Mall and a variety of restaurants. Additional Features: Secure underground parking with one assigned space (P1 #42). Private locker (P1 #6). Tranquil & well-maintained building. (id:55499)
Royal LePage Signature Realty
703 - 220 Burnhamthorpe Road W
Mississauga (City Centre), Ontario
A must see 869 square feet modern 2 story loft! Open concept with 18 ft. windows and ceilings. A very spacious private balcony with great views of the city and greenery. Large bedroom on the 2nd floor with an ensuite bathroom and ensuite laundry. Den on the main floor that can be used as an office, library or bedroom. Steps away from Square One Shopping Centre, schools, parks, major highways, and many other amenities. **EXTRAS** Includes 1 owned underground parking spot. (id:55499)
Cityscape Real Estate Ltd.
166 - 80 Acorn Place
Mississauga (Hurontario), Ontario
End Unit, almost like a semi-detached, condo-townhouse in highly desirable, prestigious and family friendly neighbourhood of Mississauga. 3 bedroom, 3 bath with a beautiful open concept layout and walk-out basement. Very low condo fees. Unbeatable location within minutes from schools, parks, Square One, Frank McKechnie CC, Cooksville Go and Mi-way terminal. Additional access to the complex through Hurontario St. Mins fro mthe new LRT and a short distance to Pearson Airport, the location is extremely well connected. With no neighbours at the back, a lush green backyard view, kids play area steps away from the complex, and Huronpark at a walking distance, the property is ideal for families. The finished walkout basement can easily be used as a home office space or a recreation room, or even a fourth bedroom with a convenient walk-out to the backyard. Ample sunlight and the fresh-feel of the property makes it a dream home - this property has everything that you need! (id:55499)
Ipro Realty Ltd.
28 - 1935 Drew Road
Mississauga (Malton), Ontario
Kitchen Cabinets Door Manufacturing & Cabinets Assembling/ Cutting Business for Sale with 2023 Machinery,( Approx. Cost of $620,000 all Bills available) . 60 to 70% Loan possible on Machinery, More than $700,000/annual gross with 50% Net Margin. Excellent running business with one month free training with big Clientele's.3500/ Sqft Unit with extendable lease at 17/sqft Total $7600/Month Included TMI & HST. (id:55499)
Homelife Silvercity Realty Inc.
2453 Village Common
Oakville (1000 - Bc Bronte Creek), Ontario
Gorgeous Executive Townhouse, Stunning 166 ft Deep Lot Backing On To Fourteen Mile Creek & Surrounded By Lush Greenery In Oakville's Sought After Bronte Creek Community. 3 Bedroom + Office Space And 3 1/2 Bathroom W/ 2 Fireplaces. Loaded With Upgrades, Main Floor Dark Hardwood, Oak Stairs With Iron Picket Railings, 9Ft Smooth Ceiling, Pot Lights, Granite Counter Tops In Kitchen With S/S Appliances, Center Island. Eat In Kitchen , Open Concept Living/Dining Room With A Separate Family Room. Luxurious Master Bedroom With Double Sided Fireplace, Walk-In-Closet, 5 Piece With Soaker Tub And Glass Enclosed Shower. 2nd Floor Office Space, Silhouette Window Coverings, Upgraded Light Fixtures, Partially Finished Basement With 2 Staircases, 4 Pcs Bath And Bright Recreation Room Perfect for A Home Theatre, Lots Of Storage. Washer (2023), Close to Oakville Hospital, Major Highways, Kilometers of Trails and Easy Access to Local Amenities. A Beautiful Family and Lovely Home You Don't Want To Miss!! (id:55499)
RE/MAX Real Estate Centre Inc.
391 Athabasca Common
Oakville (1010 - Jm Joshua Meadows), Ontario
Gorgeous 2 Storey Freehold Town-Home, Sun Drenched South Facing Beautiful Home In Most Convenient Location In Oakville. 3 Bedroom, 3 Bathroom, Finished Basement, Upgrades Dark Hardwood Floor and Sheer Zebra Shades Blinders, One Of A Kind Modern Design Layout. Open Concept Delightful Living & Dining Area, Gourmet Kitchen With Granite Counters, Island, Backsplash, Breakfast Bar & S/S Appliances And Sliding Door to The Backyard, Large Mudroom With Access To The Garage, Master Retreat With Luxury Ensuite Includes Sleek Freestanding Soaking Bathtub, Glass Enclosed Shower & Large Vanity & Walk-In Closet. Private 2nd Bedroom With Walk--Out To Glass Paneled Balcony, 9Ft Ceilings, Large Rec. Room, Rough-In Bathroom and Lots Storage Space in The Basement. Close To A++ Schools, Community Centre, Parks, Restaurants, Major Shops, Trails, Quick Access Hwy 407 & 403, QEW And Go Transit, Move-In Ready!! (id:55499)
RE/MAX Real Estate Centre Inc.
524 Salem Avenue N
Toronto (Dovercourt-Wallace Emerson-Junction), Ontario
Welcome to 524 Salem Ave. Embrace a Remarkable Chance to Possess a Charming, Fully Detached 2+1 Bedroom, 2 Bathroom Bungalow Nestled in a Prime Location! A Hidden Gem, smack dab, in the middle of the highly Sought-After Davenport area, steps from Wychwood, Corso Italia, Regal Heights and Dovercourt Village. You'll Enjoy the Character and Convenience this Area Offers, The Convenience of Shops, Restaurants, Cafes & excellent public transit options. This meticulously cared for home features an updated eat-in kitchen with stainless steel appliances, high Ceiling on main floor, large 2 Car Garage and Separate entrance to finished basement. 89 WalkScore! Potential to construct a Laneway Suite (Due Diligence Required) **EXTRAS** Fridge, Stove, Dishwasher & Dryer. All Existing Window Coverings. All Existing Light Fixtures. (id:55499)
Royal LePage Premium One Realty
4321 Sixth Line
Milton (1039 - Mi Rural Milton), Ontario
Entire site (13.8 acres) offers approx. 560 feet of direct Hwy 407 frontage with access off of Sixth Line and is ideal for topsoil mixing/landscaping type uses. Site also offers drainage culverts and storm detention pond, 1620(+/-)sf Bungalow with a walk out basement, detached Garage, 1860(+/-) sq. ft. office/workshop and attached1500(+/-) sq. ft. coverall. Owner will consider leasing out land at various configurations (e.g., 2 acres, 5 acres, 7 acres, etc, with or without office/workshop/bungalow) or would consider selling the entire Property. Please see zoning details attached to MLS listing. All information to be verified by tenant and agent. Taxes above are for entire property and will be adjusted based on the exact lot size to be leased. **EXTRAS** ** PCL 14-4, SEC T-13 ; PT LT 15, CON 2 TRAFALGAR, NORTH OF DUNDAS STREET ,PART 2 , 20R6284 , EXCEPT PT 2 , 20R11420 ; MILTON (id:55499)
Royal LePage Credit Valley Real Estate
4321 Sixth Line
Milton (1039 - Mi Rural Milton), Ontario
Entire site (13.8 acres) offers approx. 560 feet of direct Hwy 407 frontage with access off of Sixth Line and is ideal for topsoil mixing/landscaping type uses. Site also offers drainage culverts and storm detention pond, 1620(+/-)sf Bungalow with a walk out basement, detached Garage, 1860(+/-) sq. ft. office/workshop and attached1500(+/-) sq. ft. coverall. Owner will consider leasing out land at various configurations (e.g., 2 acres, 5 acres, 7 acres, etc, with or without office/workshop/bungalow) or would consider selling the entire Property. Please see zoning details attached to MLS listing. All information to be verified by tenant and agent. Taxes above are for entire property and will be adjusted based on the exact lot size to be leased. **EXTRAS** ** PCL 14-4, SEC T-13 ; PT LT 15, CON 2 TRAFALGAR, NORTH OF DUNDAS STREET ,PART 2 , 20R6284 , EXCEPT PT 2 , 20R11420 ; MILTON (id:55499)
Royal LePage Credit Valley Real Estate
C - 255 Lakeshore Road E
Mississauga (Port Credit), Ontario
750 Sq Ft Lower Level( NOT A STORE FRONT), Commercial Retail /Office Space with Full Kitchenette and Washroom , available at prime Location of Port Credit, close to the intersection of Lakeshore Rd E./Hurontario Rd.This functional office space /Retail Store on Lakeshore Rd is Situated just minutes from 403 on a Busy Route making it ideal location for any business! High visibility at busy ntersection offers Plenty of foot trafc.Suitable for medical,educational or professional ofce,this space isgreat opportunity for professionals,start-up and established business owners to setup their ofce in a prime location **EXTRAS** Includes All Utlilies Except Hydro. (id:55499)
RE/MAX Real Estate Centre Inc.
4321 Sixth Line
Milton (1039 - Mi Rural Milton), Ontario
Entire site (13.8 acres) offers approx. 560 feet of direct Hwy 407 frontage with access off of Sixth Line and is ideal for topsoil mixing/landscaping type uses. Site also offers drainage culverts and storm detention pond, 1620(+/-)sf Bungalow with a walk out basement, detached Garage, 1860(+/-) sq. ft. office/workshop and attached1500(+/-) sq. ft. coverall. Owner will consider leasing out land at various configurations (e.g., 2 acres, 5 acres, 7 acres, etc, with or without office/workshop/bungalow) or would consider selling the entire Property. Please see zoning details attached to MLS listing. All information to be verified by tenant and agent. Taxes above are for entire property and will be adjusted based on the exact lot size to be leased. **EXTRAS** ** PCL 14-4, SEC T-13; PT LT 15, CON 2 TRAFALGAR, NORTH OF DUNDAS STREET, PART 2 , 20R6284 , EXCEPT PT 2 , 20R11420 ; MILTON (id:55499)
Royal LePage Credit Valley Real Estate
Lot 107 - 10 Tetley Road
Brampton (Sandringham-Wellington), Ontario
Welcome to the prestigious Mayfield Village. Discover your new home in this highly sought after " The Bright Side " community built by renowned Remington Homes. Brand new construction. This sun filled home is so warm and inviting. Corner plan. 2314 sq.ft. The Tofino model. 9ft smooth ceilings on main, 8ft smooth ceilings on second. Elegant 8ft doors on main. Waffle ceiling on living room with electric fireplace. Extended height kitchen cabinets with valance. Stainless steel hood with pot filler. French doors to backyard. Upgraded hardwood on main floor and upper hallway. Iron pickets with upgraded handrail. Upgraded berber carpet in bedrooms. Upgraded tub in master ensuite and double sinks. Laundry is upstairs. Don't miss out on this beautiful home. **EXTRAS** Frameless glass shower enclosure in ensuite. Upgraded tub. Upgraded main floor bathroom with frameless glass shower enclosure. Upgraded electric 50" fireplace gas line rough-in with plug kitchen. 200 Amp. Cold cellar. Upgraded kitchen sink (id:55499)
Intercity Realty Inc.


