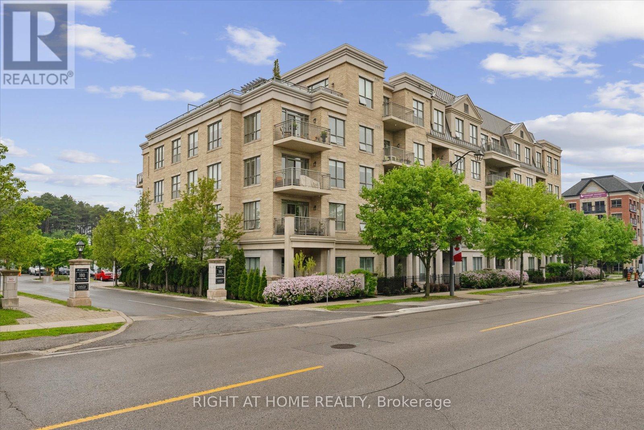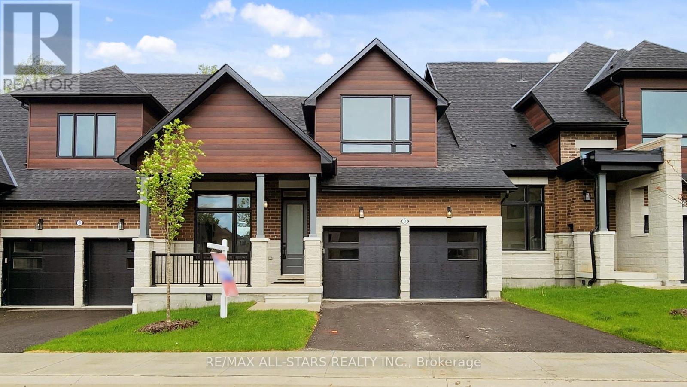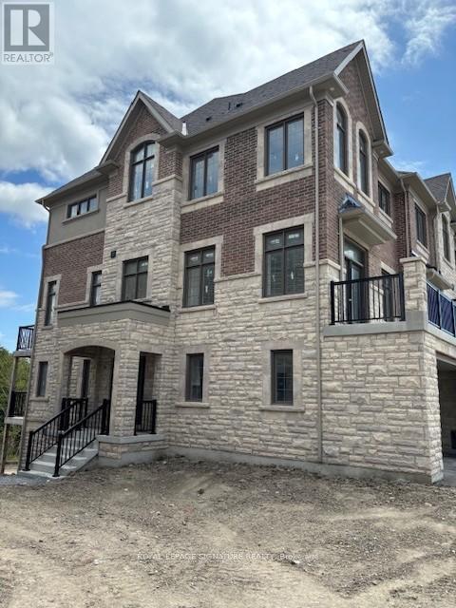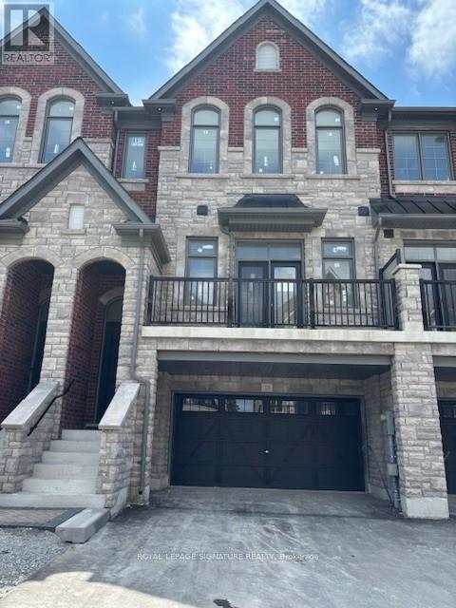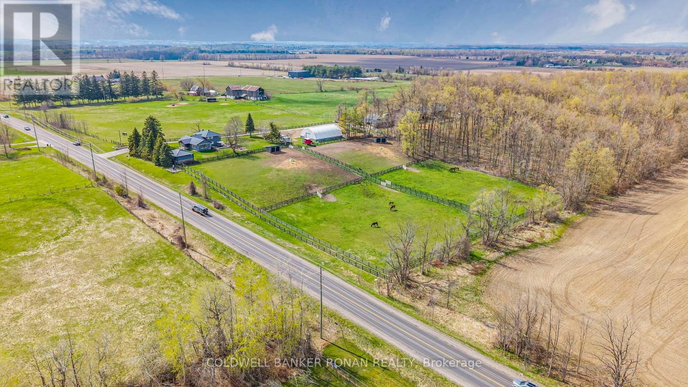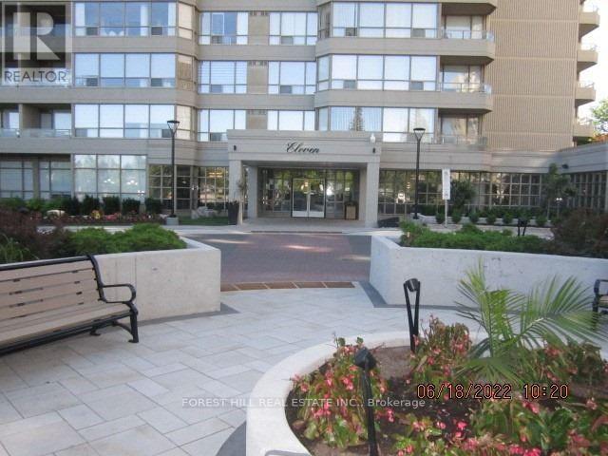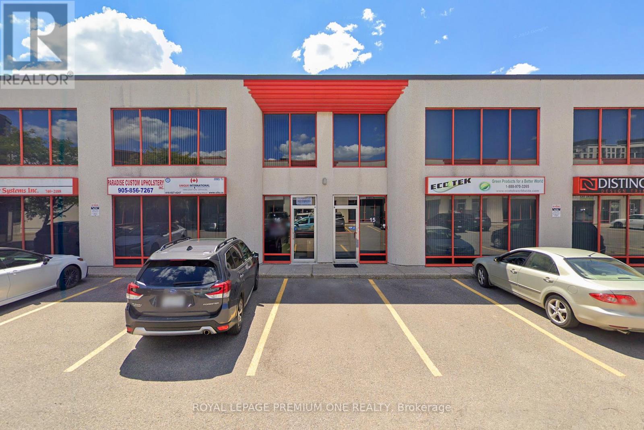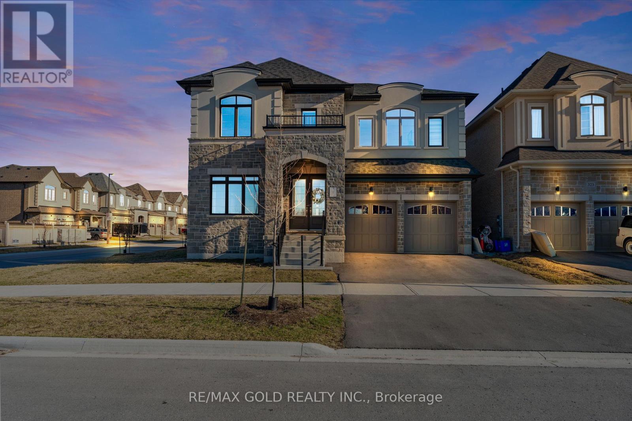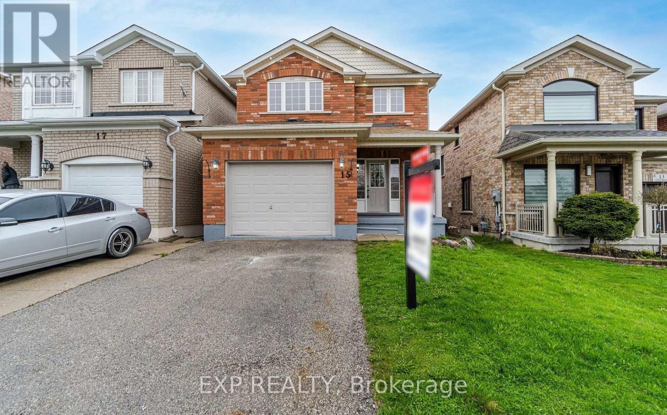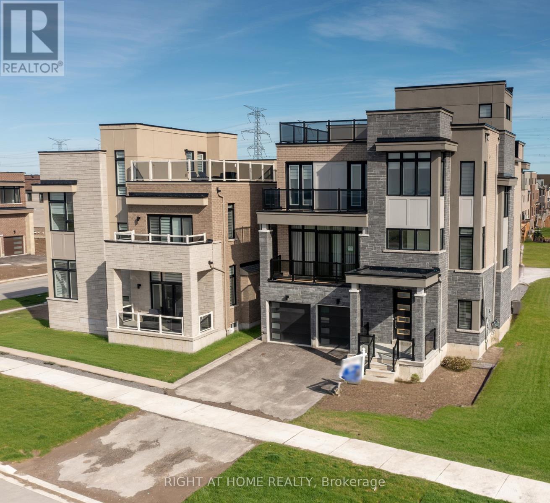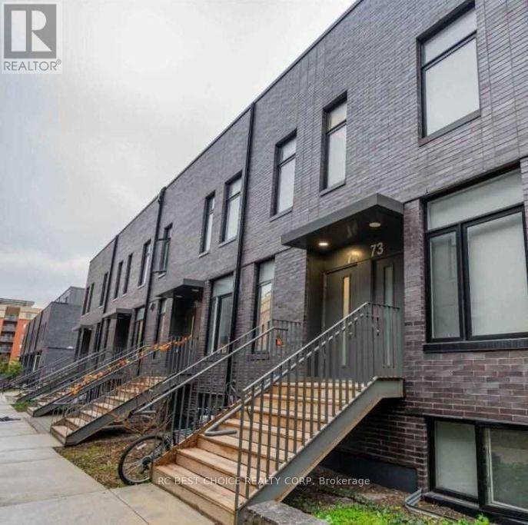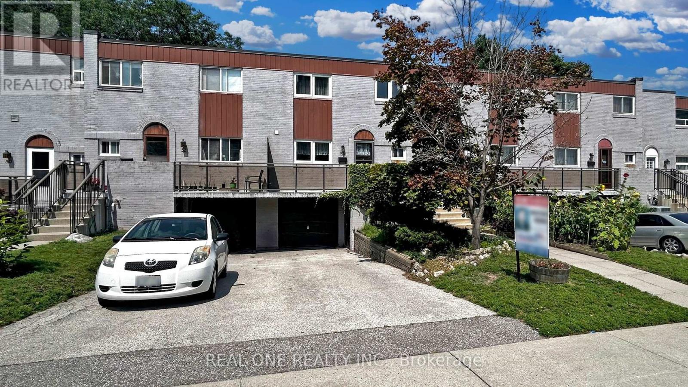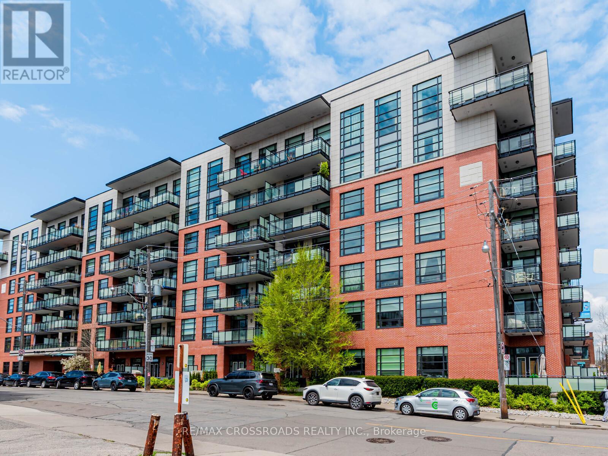128 - 180 John Way W
Aurora (Bayview Wellington), Ontario
Welcome to The Ridgewood I Auroras premier resort-style luxury residence. This exceptional southwest-facing ground-floor corner suite offers over 1,600 sq ft of exquisitely upgraded living space, complemented by an expansive 500+ sq ft private terrace,$717 price per sqft! Experience the seamless blend of bungalow-style living with the sophistication & convenience of a luxury condo. Features include soaring 10-foot smooth ceilings, refined 5-inch crown moulding, engineered hardwood floors, and custom window treatments with California shutters and Silhouette blinds.Enjoy abundant natural light in this bright, airy suite with an open-concept layout and chef-inspired kitchen featuring granite countertops, stainless steel appliances, two built-in wall ovens, cooktop, under counter lights & a large centre island perfect for cooking & entertaining. he inviting living room showcases a cozy ethanol fireplace, adding warmth & style.This spacious unit offers 2 bedrooms plus a den with window & double-door entry, ideal as a third bedroom, office, or guest space. With 3 bathrooms including 2 ensuites this layout ensures comfort and privacy. The expansive primary suite includes a walk-in closet and spa-like 5-piece ensuite with double vanity, soaker tub, & separate glass shower & toilet. The second bedroom also features its own ensuite, ideal for guests or multi-generational living.Added conveniences include in-suite laundry and a private, fully enclosed patio with easy ground-level access, no stairs or elevators! 2 side by side underground parking spots, 3 storage lockers & access to luxury amenities such as concierge, outdoor saltwater pool, fitness centre with sauna room, BBQ area, party room, & guest suites complete the package.Heat, A/C and water are all included in the maintenance fee.Pets Allowed with Restrictions. Located steps from trails, shops, restaurants, GOTransit, this is the one you've been waiting for luxury, space, & convenience in vibrant Aurora.*See Video Tour (id:55499)
Right At Home Realty
B1465 Regional Road 15 Road
Brock (Beaverton), Ontario
This beautifully updated 3-bedroom, 2-bath bungalow sits on a rare 80' x 268' lot, offering exceptional outdoor space with endless potential. Located just outside Beaverton in a quiet, peaceful setting, and only minutes to lake access, this property is perfect for those seeking both tranquility and convenience.Inside, the home features modern laminate flooring throughout, a bright and open-concept kitchen with brand-new appliances, and a walk-out to the backyard ideal for entertaining. The spacious primary bedroom includes its own walk-out and a luxurious 6-piece ensuite. A well-appointed 5-piece main bath serves the additional bedrooms and guests.Ample parking, room for future development (garage, workshop, or garden), and close proximity to all town amenities make this a must-see opportunity. Whether you're upsizing, downsizing, or looking for a year-round retreat, this property checks all the boxes. (id:55499)
Keller Williams Experience Realty
137 Queen Street
New Tecumseth (Alliston), Ontario
Nestled on a generous 50x100 foot lot, this beautifully maintained 3-bedroom, 2-bathroom backsplit offers the perfect blend of comfort, space, and convenience. Ideally situated in downtown Alliston, this home places you steps away from local shops, restaurants, schools, and all the amenities that make Alliston a wonderful place to live.Step inside to find a bright, open-concept layout designed for modern family living. The spacious living and dining areas flow seamlessly into a well-appointed kitchen, perfect for everyday meals and entertaining alike. A large finished basement room adds versatility for a recreation room, home office, or gym.Outdoors, enjoy a fully fenced backyard that offers privacy and ample space for family gatherings, kids, or pets. The private driveway provides plenty of parking for your convenience.With its prime location, this home offers easy access to the New Tecumseth Recreation Centre, scenic walking trails, and Highway 89/400 for an effortless commute to the GTA. Dont miss this opportunity to own a beautiful home in a prime Alliston location. Book your private showing today! (id:55499)
Keller Williams Experience Realty
700 Mika Street
Innisfil, Ontario
Welcome to the Baldwin model in Innisfils newest community of Lakehaven, a beautifully crafted 1,829 sq.ft. detached home featuring a striking French Château style exterior and upscale finishes throughout. This newly built home seamlessly blends modern elegance with everyday functionality, offering a bright, open-concept layout perfect for both relaxing and entertaining. The chefs kitchen features quartz countertops, tall cabinetry, a large island with added outlets flowing into the spacious living and dining areas. The main floor impresses with 9' smooth ceilings, hardwood flooring, a cozy gas fireplace. Upstairs offers four generous bedrooms, including a luxurious primary suite with a coffered ceiling, walk-in closet, and 3-piece ensuite. A well-equipped upper-level laundry room with built-in cabinetry adds everyday convenience. Thoughtful upgrades include new fixtures, oversized doors enhance the homes appeal. Set in a sought-after the new community close to parks, amenities, and lakeside recreation, this home also includes an unfinished basement offering potential for future expansion. (id:55499)
Keller Williams Experience Realty
1 Pitney Avenue
Richmond Hill (Jefferson), Ontario
*Gorgeous Corner Large Lot (Build By Aspen Ridge), *Manicured Landscaping, *Custom Kitchen, *Extra Large Backyard Perfect for Entertaining, *Spacious Open Concept! *Stunning 2-Storey Grand Foyer Entrance, 9' Ceiling On Main Fl, Cathedral Ceiling at Entrance with Lots Of Natural Light Throughout, *Finished Custom Basement, *South Exposure Backyard, Crown Moulding, Potlights, Beautiful Spacious 4 Bdrm W/O To Balcony, Upgraded 3 Wrshs, Chefs Style Open Eat-In Kitchen/Granite Counter Top/Island/Backsplash, S/S Appl, W/O To Fully Fenced Yard With Deck, Finished Basement With Lam. Floors, Interlock, New Roof, New Windows, New Modern Master Bathroom, Steps To Conservation, Schools, Yonge St, Shopping, Public Transit and *much much more (id:55499)
Transglobal Realty Corp.
3 Lois Torrance Trail
Uxbridge, Ontario
The Montgomery Meadows townhome you've been waiting for! This luxurious bungaloft is one of 3 remaining builder "never before offered" inventory units backing onto the protected woodlands. This 35' x 103' premium lot is home to the popular "Stonehaven" bungaloft model offering 2158 sq ft of stylish living space not including the professionally finished basement. This block of townhouses is truly the crown jewel within the development with all 3 units backing directly onto the protected forest and is a locational oasis which should not be passed up on. The unit boasts the highest upgraded Level 4 builder finishes valued at over $350,000. The unmatched upgrades include 10' smooth ceilings on main floor and 9' on upper level. The bright mostly finished basement also features a 9' ceiling, large above grade windows and plenty of pot lights. Beautiful light oak 7" wide plank engineered hardwood covers both the main and upper level. The dramatic great room with soaring 20' two storey ceiling and windows is open to the second floor. The sleek "magazine quality" designer kitchen is showcased with premium upgraded appliances, water fall island, custom electrical and plumbing fixtures, Quartz counters and a full slab backsplash. Premium light fixtures, plumbing fixtures and Level 4 Quartz counters flow throughout the unit. The main floor primary suite with walk-in closet and upgraded ultra-lux bathroom features all the finishes and quality any choosey buyer would expect. A den is located off the front foyer and serves perfectly for home office needs. The upper floor is home to 2 generous size bedrooms and a 5-pc bathroom with twin sink vanities. You'll never tier of the incredible view from the hallway overlooking the main floor and "green" rear yard backdrop. The basement level features a large recreational room with laminate floor, above grade window and pot lights, optional muti purpose room with large above grade window, cold room, 3-pc bath and 2 spacious storag (id:55499)
RE/MAX All-Stars Realty Inc.
87 West Village Lane
Markham (Angus Glen), Ontario
PRIME LOCATION! Welcome to luxury living in this fabulous 'Kylemore' town home located on a super quiet crescent. Wide frontage & deep lot with private side entrance & extra windows backing on to woods close to walking trails. Views are amazing! 2425 sq. ft. Plus unfinished walk out basement. Beautiful functional floor plan with 3 bedrooms, 2.5 baths. Fabulous open concept kitchen & breakfast room. Plenty of cupboard space, quartz counter-tops & high end s/steel appliances. Extra cabinets and undermount sink in servery. View of forest from windows & deck with gas BBQ outlet. Quality 5" hardwood flooring in family & dining rooms. Family room has French door to large terrace. Hardwood stairs throughout. Bedroom level has 9' smooth ceilings. Primary bedroom boasts cathedral ceiling, Large w/in closet & 5 piece spa like bathroom with free standing tub, shower, double sinks & quartz counter-top. Bedroom 3 has French door to deck, walk in closet. Bed 2 extra windows & closet. Large media room has smooth ceiling with large window & walk/out to deck. Laundry room on Media level and access to 2 car garage. 2 car driveway. Unfinished Walk out basement. Great neighborhood close to transit, library, rec. centre, golf course, shopping, restaurants, good school district. Great opportunity to design your own home!! (id:55499)
Royal LePage Signature Realty
13 Elm Green Lane
Markham (Angus Glen), Ontario
Excellent opportunity to own a wide luxury 'Kylemore' town home. Wonderful quiet location with deep lot & garden backing onto wood lots, close to walking trails. Amazing views from large windows & walk-out deck from open concept kitchen, breakfast & family rooms. Gas fireplace in family room & walk out to deck, with BBQ gas line. S/Steel 'Sub Zero' fridge, 'Wolf' gas stove, hood fan, microwave & 'Bosch' dishwasher in kitchen, servery with extra under mount sink, cabinets with quartz counter tops. Quality 5" hardwood on main level, hardwood stairs throughout. Large formal room with French doors to terrace. Principal bedroom has French door to deck, 5 piece spa like bathroom with quartz counter, his & hers closets. Bedroom 2 & 3 are a good size & have raised ceilings to allow for maximum natural light. 36 interior pot lights, 4 exterior pot lights. Smooth ceilings throughout. Huge media room on ground level with walk out to garden & large laundry room. 2 car garage & driveway. Beautiful community surrounded by nature, close to all amenities, golf course, rec. centre, library, shopping. Good school district. (id:55499)
Royal LePage Signature Realty
4159 Major Mackenzie Drive E
Markham (Angus Glen), Ontario
Premium town home built by 'Kylemore' Communities' Beautiful neighbourhood surrounded by nature & walking trails. Main level has an open concept design. Gas fireplace in family room, walk out to Terrace. Kitchen has high end s/steel Sub-Zero & Wolf appliances, quartz counters. Separate large formal room with large window. Primary bedroom has cathedral & tray ceilings, 4 piece spa like bathroom with double sinks, quartz counter top & large frame less glass shower. Other features include: Smooth ceilings throughout, 10' ceilings on main level, 9' on bedroom level. Quality 5" hardwood in family room & formal room, hardwood stairs throughout. Close to library, recreational centre, parks, golf course, wood lots and walking trails. Good school district. (id:55499)
Royal LePage Signature Realty
A19 - 26 Bruce Street
Vaughan (East Woodbridge), Ontario
Welcome to this modern condo-town in the sought-after heart of Woodbridge where convenience meets luxury! Whether you're a first-time buyer or an investor, this property is the perfect combination of comfort and location. Featuring 2 spacious bedrooms, 2 sleek bathrooms, and 2 parking spots. This home is designed to offer both style and practicality. Step into an open-concept living area with a bright, airy layout that's ideal for entertaining or relaxing. The kitchen has updated finishes, making it perfect for creating culinary masterpieces or hosting friends and family. Currently tenanted generating an above market rent of $2,900! Tenants willing to stay or leave. Positioned at the prime intersection of Highway 7 and Islington, you're minutes away from everything that makes Woodbridge one of the hottest neighbourhoods in Vaughan. **EXTRAS** Brand new AC,2 parking spots, Stainless steel fridge, stove, dishwasher and range hood. White stacked washer & dryer. Existing light fixtures. BBQ Gas Hook Up on balcony. (id:55499)
Royal LePage Your Community Realty
1382 10th Line
Innisfil, Ontario
This exceptional 10-acre property offers a rare combination of luxury living and versatile functionality ideal for those seeking a horse farm, hobby farm, or shop space. The fully renovated 4-bedroom home is thoughtfully designed with high-end finishes throughout, including heated tile floors, rich black walnut hardwood, a gas fireplace in the spacious family room, and a chef's kitchen outfitted with American walnut cabinetry, granite counters, and premium stainless steel appliances. Enjoy added comfort with a private sauna, home gym, and a 4-car heated tandem garage equipped with an EV charger. Step outside to beautifully landscaped grounds featuring a hot tub, interlock patio and fire pit, perfect for relaxing or entertaining. Equestrian and hobby farm enthusiasts will appreciate the extensive infrastructure in place. The 60x120 ft indoor riding arena includes a heated viewing lounge, three stalls, and laundry facilities. A separate 8-stall barn has a tack room, feed room, hay loft, and outdoor wash stall. Six well-maintained paddocks, three with run-in sheds, are enclosed with oak board fencing and electric, with water run to each for year-round convenience. An outdoor 60x160 ft sand ring expands training and riding options. A large Coverall building with concrete flooring and dual roll-up garage doors is perfect for equipment storage, workshop use, or a sports court. Whether launching an equestrian business, starting a hobby farm, or seeking shop space for your trade, this turnkey estate is equipped to support your goals. With every detail thoughtfully executed, this is a one-of-a-kind opportunity to live and work in style and comfort. (id:55499)
Coldwell Banker Ronan Realty
1008 - 11 Townsgate Drive
Vaughan (Crestwood-Springfarm-Yorkhill), Ontario
Excellent Convenient Location, Bright Large Reno Split Bdrms W/Ensuites, Unit. Large Wall Pantry, Quality Granite Counter, Backsplash, And All Hardwood & Porcelain Floors. Beautiful View From Balcony & Glass Bay Windows Solarium Used F/Eat -In, Office. All Newer Ss Appliances. Large Modern Shower/ Glass Doors, W/I Closet. Walking Distance To All Amenities, Ttc At Corner, Gusts Parking & Suits. (id:55499)
Forest Hill Real Estate Inc.
165 Carlson Drive
Newmarket (Gorham-College Manor), Ontario
*RARE FIND* Multi-Family Detached Home In The Heart Of Newmarkets Sought-After Gorham-College Manor Community. Investors & Builders Special: **187.5 x 80 Ft** Oversized Corner Double Lot At 165 Carlson Drive. Two Parcels With City-Approved Severance And Development Plans For An Additional Modern 2-Storey, 2750+ Sqft Detached Home On The Vacant Lot. Surveys, Minor Variance & Consent Applications Approval, Draft R-Plan Are Available Upon Request. Endless Investment Possibilities: (1) Retain The Original MULTI-UNIT Home, Sever And Sell Or Build On The Vacant Lot. (2) Renovate The Existing Home, Live On The Upper Floors And Rent The Basement Apartment With Separate Entrance While Landbanking The Second Parcel. (3) Sever The Lot And Build Two Brand-New Detached Homes. (4) Keep The Double Lot Intact And Construct A 5000+ Sqft Estate Mansion. Surrounded By NEW Luxury Multi-Million Dollar Mansions. Prime Location: Steps From Top-Rated Schools (Sacred Heart) Parks, Major Amenities, Minutes To Highway 404. Asking Price Reflects Existing House Lot Only, Conditional Upon Severance Completion - Second Lot Can Be Purchased Together As One. *Crypto (BTC/USDT) Accepted*. Request A Copy Of Site-Plans And Book Your Tour Today! (id:55499)
Exp Realty
16 (Upper) - 65 Woodstream Boulevard
Vaughan (West Woodbridge Industrial Area), Ontario
EXCELLENT SECOND FLOOR OFFICE/RETAIL SPACE. NEWLY RENOVATED. LOTS OF NATURAL SUN LIGHT. THREE OFFICES AND 4TH AREA THAT CAN BE USED FOR RECEPTION, BOARD ROOM OR WORK LOUNGE. ONE 2 PC BATHROOM. LEASE IS $3400 MONTHLY. INCLUDES TMI, ALARM, HYDRO, GAS, WATER. WIDE RANGE OF USES PERMITTED. SOME FURNITURE AVAILABLE AT NO COST. HIGHWAY ACCESS. CONVENIENTLY LOCATED NEAR HWY 427, HWY 407 AND HWY 7. WIDE RANGE OF PERMITTED USES. (id:55499)
Royal LePage Premium One Realty
Ph02 - 7420 Bathurst Street
Vaughan (Brownridge), Ontario
Welcome To This Rarely Offered Top-Floor Penthouse Suite Featuring 2 Bedrooms + Den And 2 Bathrooms In A Well-Maintained Building. This Spacious Unit Offers A Functional Layout With Generously Sized Principal Rooms, Abundant Natural Light, And Beautiful Sunset Views From The Top Floor. The Separate Den Is Perfect For A Home Office Or Additional Living Space. The Large Primary Bedroom Features Two Closets And A Private 4-Piece Ensuite.Located In The Desirable Thornhill Neighbourhood, Just Minutes To Shopping, Restaurants, Parks, Schools, And Transit. Enjoy Fantastic Building Amenities Including An Outdoor Pool, Jacuzzi, Gym, Squash & Tennis Courts, Games Room, Meeting Room, And Ample Visitor Parking. Don't Miss This Opportunity To Own A Bright And Spacious Penthouse In An Incredible Location With Stunning Evening Views! (id:55499)
Sutton Group-Admiral Realty Inc.
325 Danny Wheeler Boulevard
Georgina (Keswick North), Ontario
Welcome to 325 Danny Wheeler Blvd! This is nestled in the highly sought-after North Keswick community in Georgina Heights. This is a corner unit which offers 5 bedrooms plus Den which can be easily converted to a bedroom, 4 full bathroom and 1 half bathroom. All rooms have W/I closets, fully upgraded spent over $200k. Garage door is 8 feet tall which is very convenient to park heavy vehicles. There is a beautiful pond in front of the house. Mins To All Amenities, Hwy 404 , Schools, Shopping Plazas, Park, Lake Simcoe, Play Ground, Beaches & Boating & Much More You Don't Want To Miss!!!!! (id:55499)
RE/MAX Gold Realty Inc.
24 Sundew Lane
Richmond Hill (Oak Ridges Lake Wilcox), Ontario
This bright and inviting home features 4 bedrooms, including 2 en-suite bathrooms located on the second floor. Conveniently located close to shopping centers, a beautiful lake, and a community center, making it an ideal place for comfortable living. (id:55499)
Royal Elite Realty Inc.
15 Lynn Street
Bradford West Gwillimbury (Bradford), Ontario
ATTENTION INVESTORS! All Brick Multi-Family Home In Sought-After Neighbourhood of Bradford. Featuring 4 Beds + 4 Baths. 2 Storey Single Detached House With Spacious Floor Plan & Ample Parking For 3 Cars. Walkout To Deck & Stairs From Main Floor To Backyard. Large Family Size Kitchen W/Breakfast Area. Direct Garage Access & Lots Of Storage. 4 Spacious Bedrooms, Ensuite Jacuzzi, Tub, Sep Shower. 2nd Floor Laundry. Finished Walkout Basement Apartment 1 Bedroom With Separate Entrance With Additional In-suite Laundry, Perfect For In-Law or Supplement Mortgage Payment By Renting. Minutes To Go Station And Walking Distance To Elementary And Secondary Schools. Steps To Park & Close To All Amenities, Mins to Highway 400 and 10 Min Drive To Newmarket. Perfect For First Time Buyer, Growing Family Or Investor Looking For Their Next MULTI-UNIT Investment Property. *Crypto (BTC/USDT) Accepted* (id:55499)
Exp Realty
111 Muscat Crescent
Ajax (Northeast Ajax), Ontario
Elegant Design Meets Everyday Function in Prestigious North Ajax. Perfectly positioned on a premium lot with no neighbours behind, this refined 4-bedroom, 3-bath executive residence in the highly coveted Tribute community offers a harmonious blend of style, space, and sophistication. From the moment you step through the grand front entry, you're welcomed into a sunlit, open-concept layout designed for both comfortable family living and elegant entertaining. The living room is beautifully appointed with tray ceilings, pot lights, and a cozy gas fireplace, while the spacious dining area sets the stage for memorable gatherings. Throughout the main level, light-toned hardwood flooring adds an understated yet elevated touch. The eat-in kitchen impresses with granite countertops, abundant prep space, and a walkout to a raised deck your private perch overlooking mature trees, perfect for morning coffee or sunset dining. Upstairs, the open-to-above family room stuns with dramatic 16-ft ceilings, bringing volume and airiness to the heart of the home. The serene primary suite features a generous walk-in closet and a 4-piece ensuite complete with a deep soaker tub and separate shower. The unfinished basement presents a rare opportunity to expand and personalize whether you envision a home office, in-law suite, or recreation space, the potential is yours to define. With recent updates including a new roof, furnace, and front gutters, and set just moments from top-rated schools, parks, and all amenities, this home is a polished opportunity in one of Ajaxs most sought-after neighbourhoods. (id:55499)
RE/MAX Hallmark First Group Realty Ltd.
275 Port Darlington Road
Clarington (Bowmanville), Ontario
Welcome to 275 Port Darlington Road--the most premium lot in the neighbourhood! A rare corner location with breathtaking, unobstructed views of Lake Ontario from your private rooftop terrace and tranquil pond views from the side. This luxurious, beach-inspired, fully detached waterfront home offers over 4,100 sq. ft. of beautifully designed living space with 4+2 bedrooms, 6 bathrooms, a private in-home elevator, and 6 parking spots making it comfortable for everyday living and effortless entertaining. The open-concept main floor impresses with soaring 10'6" ceilings, creating an airy, sun-filled atmosphere perfect for relaxing, while the modern kitchen is equipped with built-in stainless steel appliances and blends seamlessly into the stylish living and dining areas. Each bedroom upstairs enjoys its own ensuite bath, with 9' ceilings adding to the sense of space and comfort. A convenient second-floor laundry room adds everyday ease. The finished walk-out basement includes a bedroom, full bath, and spacious rec area--ideal for guests or a home gym. Located in a quiet, family-friendly community, you'll enjoy easy access to Port Darlington's scenic trails, beaches, parks, and marina, along with close proximity to HWY 401, shopping, and restaurants. This is a rare opportunity to own in one of GTA's final waterfront developments and enjoy the best of lakeside living. **Previous Photos Used; Grass Already Present** (id:55499)
Right At Home Realty
74 - 1760 Simcoe Street N
Oshawa (Samac), Ontario
Modern Stacked Townhouse in a Prime Oshawa Location. Steps from UOIT & Durham College! Welcome to this beautifully designed and spacious 3-bedroom, 3-bathroom stacked townhouse, perfect for families, students, or savvy investors. Each generously sized bedroom features its own private ensuite bathroom, offering exceptional comfort and privacy. Enjoy the bright and airy open-concept layout, enhanced by stylish laminate flooring throughout and large windows that flood the space with natural light. The modern kitchen boasts stainless steel appliances, a sleek centre island, and an extended breakfast barideal for both daily living and entertaining. Step out onto your private open balcony, perfect for enjoying morning coffee or evening relaxation. This home is located in a vibrant and highly sought-after neighborhood, just a short walk to Ontario Tech University (UOIT) and Durham College. Close proximity to shopping centres, restaurants, parks, public transit, and quick access to Highway 407 makes this property exceptionally convenient. Bonus: Includes one year of free parking! Whether you're looking for a comfortable residence or a great rental opportunity, this move-in-ready home offers it all. Dont miss out (id:55499)
Rc Best Choice Realty Corp
54 Bonis Avenue
Toronto (Tam O'shanter-Sullivan), Ontario
Lovely Bright & Spacious Townhouse In Prime Agincourt Neighbourhood. Features Eat-in-Kitchen With Sun Filled Window. Open Concept Living and Dining Area With Fireplace and W/o To Fully Fenced Landscaped Yard. Master Bedroom With Cozy Sitting Room & Ensuite Bathroom. Finished Basement W/Separate Entrance to Front Yard. Upgraded Bathroom & Windows and Sliding Patio Door. Short Walk To School, Library, Park, Golf Course & Agincourt Mall, Wal- Mart & All Amenities, Quick Access To Go Station & Hwy 401. Low Maintenance Fees. (id:55499)
Real One Realty Inc.
1528 Wheatcroft Drive
Oshawa (Kedron), Ontario
Welcome to your perfect home! This freehold townhouse offers 4 spacious bedrooms and 2.5 baths, making it ideal for families, students or anyone looking for extra room. The living room, complete with an electric fireplace, creates a cozy and inviting ambiance. With large windows allowing natural light to flood the space, showcasing the home's modern design and open floor plan. The master bedroom is a true sanctuary, featuring a luxurious ensuite bath and a generously sized walk-in closet for all your storage needs. Located in a tranquil neighborhood, this home provides a peaceful retreat while remaining conveniently close to Highway 407, Durham College, and Ontario Tech University. **EXTRAS** All appliances for tenants use. (id:55499)
RE/MAX Real Estate Centre Inc.
112 - 88 Colgate Avenue
Toronto (South Riverdale), Ontario
Nestled in the heart of Toronto's vibrant Leslieville neithborhood, this exceptional 1-bedroom condo offers a seamless blend of modern sophistication and urban charm. Thoughtfully designed with a functional layout, the unit boasts soaring ceilings that amplify the sense of space and light. Exposed brick walls lend a warm, timeless character while complementing the contemporary features of this home. The sleek, modern kitchen is outfitted with premium finishes and appliances, ideal for culinary enthusiasts and entertainers alike. Rarely found in city living, the condo comes with a spacious 225 sq ft terrace that offers direct access to the street-a perfect, private escape for morning coffee or summer evenings. This pet-friendly boutique building is located in one of Toronto's most sought-after neighborhoods, renowned for it's community atmosphere, trendy cafes, local shops, parks, and the Don Valley trails. With everything you need at your doorstep, this is a lifestyle opportunity not to be missed. Experience the perfect balance of comfort, style, and convenience in this rare urban retreat. (id:55499)
RE/MAX Crossroads Realty Inc.

