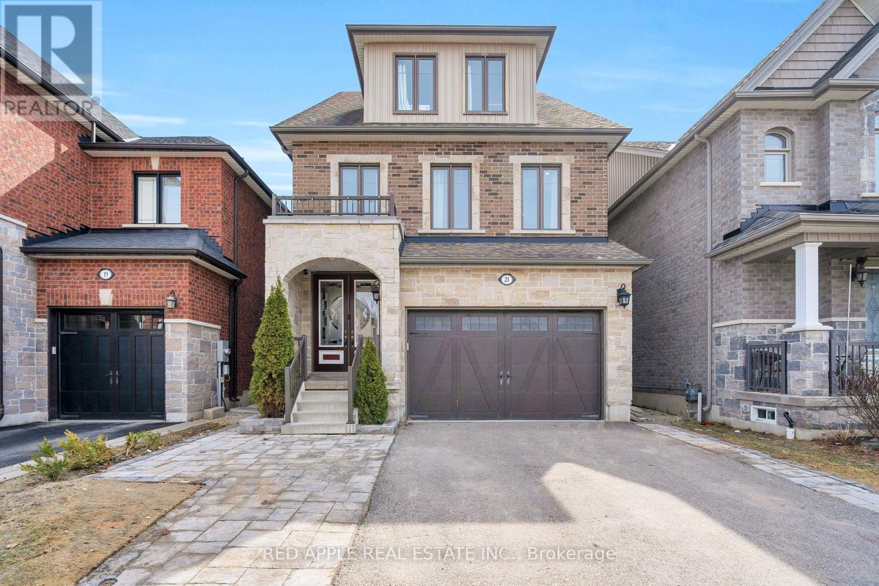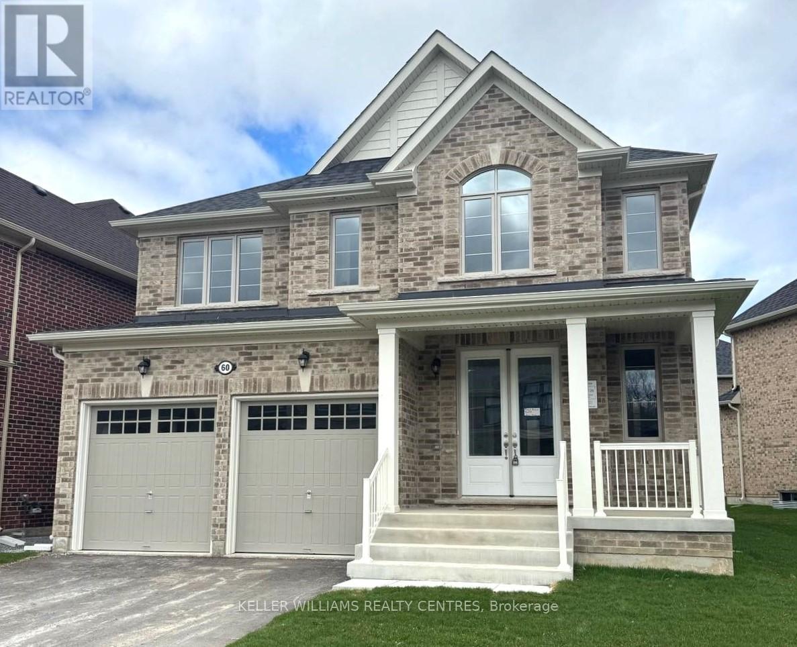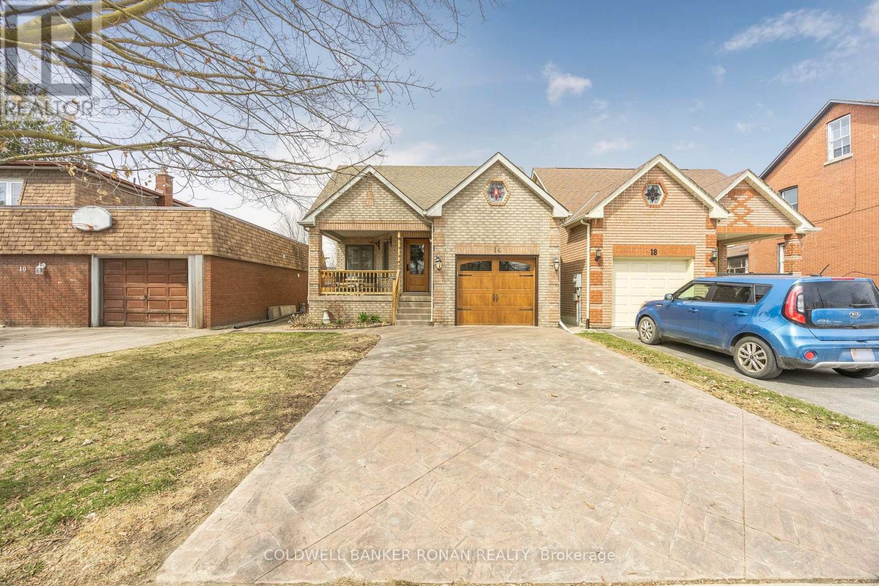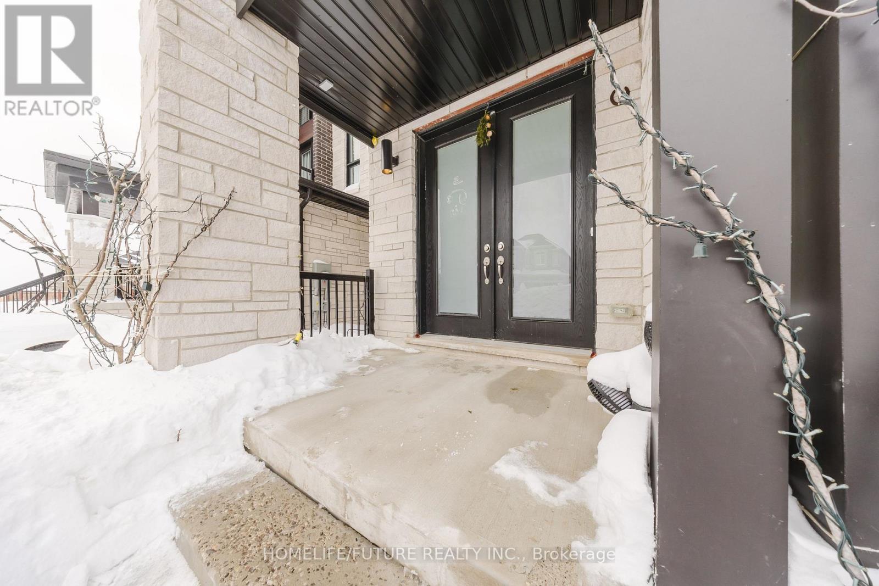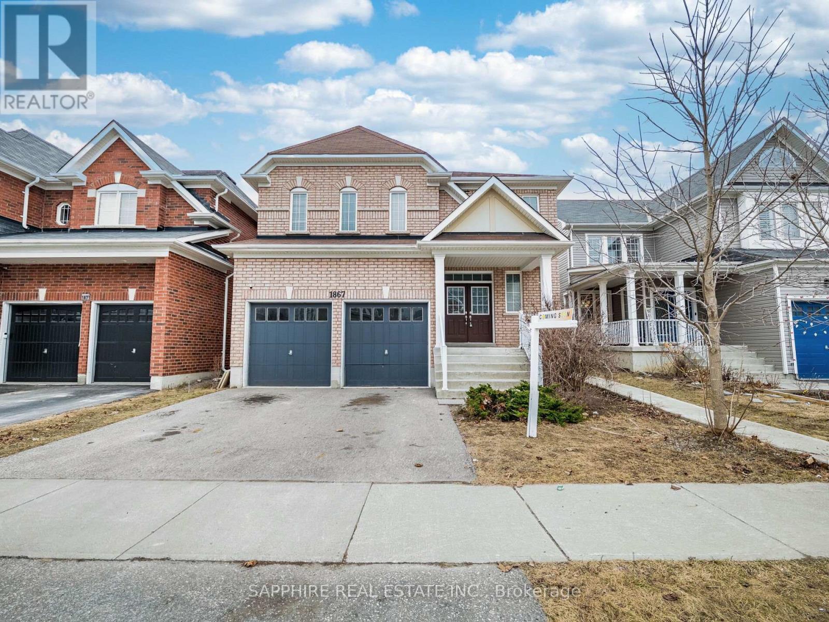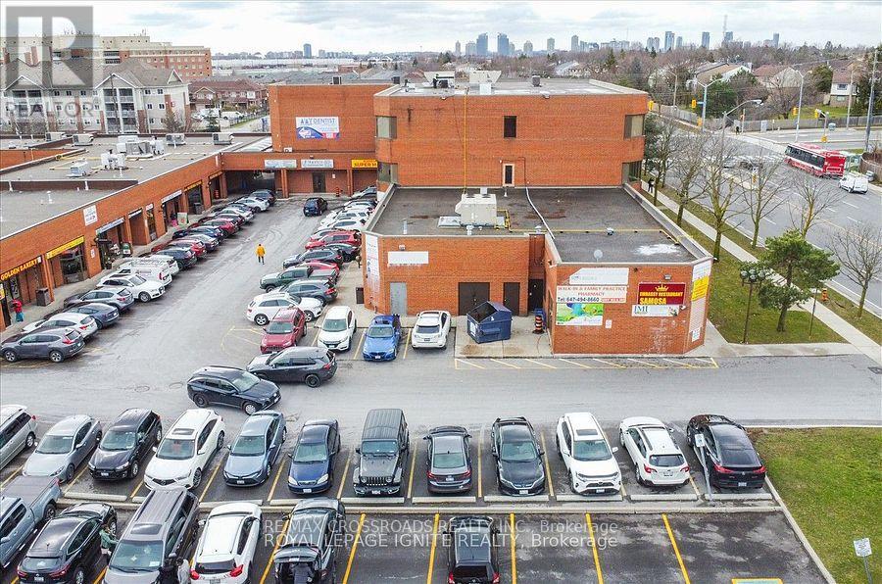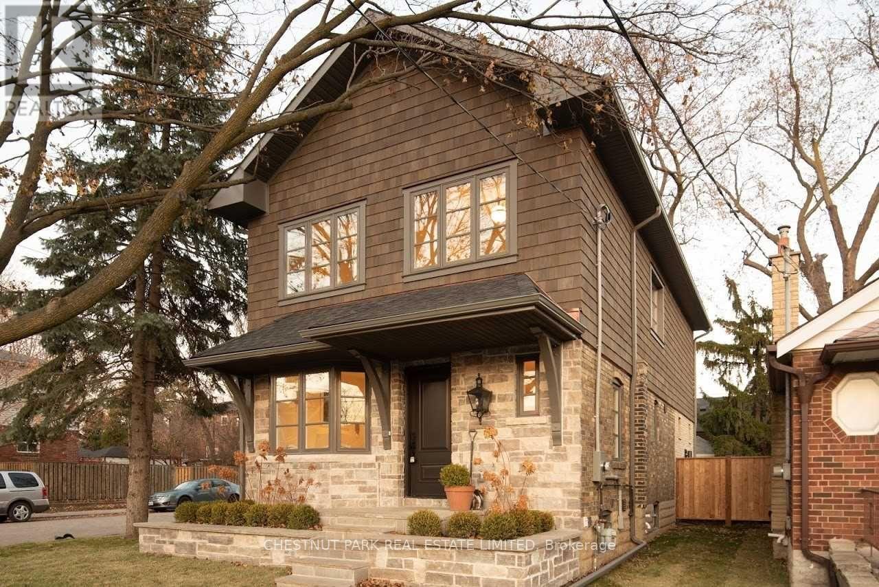21 Holt Drive
New Tecumseth (Alliston), Ontario
3 floors of Glory!!!! Stunning 4-Bedroom Family Home with Luxurious Finishes & Outdoor Oasis Welcome to this beautifully appointed 3-storey, 4-bedroom, 4-bathroom home offering the perfect blend of comfort, style, and functionality. Nestled in a desirable neighborhood, this spacious residence features a double car garage and a large double-door entry with a convenient receiving closet perfect for greeting guests in style. Step inside to find gleaming hardwood floors throughout the main level and elegant stairs with wrought iron spindles leading to the cozy, upper floors. The heart of the home is the stunning family room, highlighted by a warm gas fireplace and an abundance of natural light. A sunken formal living room adds architectural charm and a perfect space for entertaining or relaxing. The chef-inspired kitchen boasts stainless steel appliances, a breakfast bar, and a bright breakfast area with an oversized patio door that walks out to a beautifully landscaped backyard. Enjoy summer evenings in your private outdoor oasis complete with interlock stonework and a custom outdoor kitchen ideal for BBQ lovers. On the second floor, enjoy a second living room. Perfect for entertaining or just a place for the kids to enjoy their own space. Two additional bedrooms provide plenty of space for family or guests. Go up to the third floor oasis, where you can relax in your spacious primary bedroom featuring a large custom walk-in closet and a luxurious 4-piece ensuite bath. Enjoy another spacious bedroom with its own own private ensuite and a large walk-in closet. The unfinished basement offers endless potential, ready for you to design your dream rec room, gym, or home theatre. Additional features include a gas furnace, water softener, a tankless hot water heater, and ample natural light flowing through every room in the house. This home truly has it all-don't miss your chance to make it yours! (id:55499)
Red Apple Real Estate Inc.
305 Ouida Street
Tay (Waubaushene), Ontario
Top 5 Reasons You'll Love This Property: 1) Terrific levelled and deep building lot located in-town 2) Added benefit of the larger lot to add a pool, a workshop, or extra parking for a boat or trailer 3) Partially fenced yard adding a sense of privacy 4) Quick and easy Highway 400 access, perfect for commuters 5) Closely located near Georgian Bay and local beaches, perfect to enjoy in warmer months. Visit our website for more detailed information. (id:55499)
Faris Team Real Estate
Faris Team Real Estate Brokerage
53 Janes Crescent
New Tecumseth (Alliston), Ontario
Located In The Highly Sought-After Treetops Community. This Beautifully Designed 4-Bedroom, 3-Bathroom Home Offers Over 2,000 Sq Ft Of Functional Living Space With Exceptional Upgrades Throughout. The All-Brick & Stone Exterior Offers Stunning Curb Appeal, While Inside Youll Find An Open-Concept Layout With Upgraded Hardwood Flooring, A Bright Home Office, And A Spacious Family Room Perfect For Entertaining.The Chef-Inspired Kitchen Features A Premium 36 6-Burner Stainless Steel Gas Stove, Extended Quartz Countertops, Custom Two-Toned Cabinetry, Designer Backsplash, And Upgraded Fixtures. The Upper Level Includes Four Generously Sized Bedrooms And A Convenient Second-Floor Laundry.The Lower Level Is A Bright, Open Space With High Ceilings And Large WindowsIdeal For A Future Basement Apartment Or A Custom Rec Room. Endless Possibilities For Additional Living Space Or Income Potential.Close To Hwy 400, Schools, Parks, Golf Courses, Shopping, And Recreational Facilities. A Perfect Blend Of Comfort, Style, And Location. (id:55499)
RE/MAX Premier The Op Team
60 Big Canoe Drive
Georgina (Sutton & Jackson's Point), Ontario
Move In Ready Contemporary All Brick 2,462 Sq.Ft. In The Beautiful New Development Of "Trilogy In Sutton" Located Off Scenic Catering Rd. Close To Lake Simcoe. Premium 58' Lot is Nestled Among Forests, Fields & Trails Ideal For The Discerning Buyer Looking For Modern Convenience Surrounded By Nature. The 8Ft. High Double Glass Door Entry Leads To A Large Open Foyer & The Perfect Blend Of Comfort & Sophistication. Great Room Design W/Gas Fireplace, Gourmet Kitchen, Large Centre Island, Spacious Breakfast Area & Practical Servery To The Dining Rm W/Coffered Ceiling. 9 Ft. High Smooth Main Level Ceilings, Oak Hardwood Floors & Oak Staircase To 2nd Level. Generous Primary Bedroom W/Tray Ceilings, Lavish 5 Pc Ensuite & W/I Closet. Bedroom 2 Has Its Own Private 4pc Ensuite & Bedrooms 3 & 4 Share A 5pc Jack & Jill Bath. Close To All Amenities Including Downtown Sutton, Elementary & High Schools, Arena & Curling Rink. **Extras** Over $25k In Builder Upgrades See Attached Schedule. R/I's Include Pre-wired TV, Central Vac, Security System & 3 Pc. Bath In Basement (id:55499)
Keller Williams Realty Centres
Ph08 - 9075 Jane Street
Vaughan (Concord), Ontario
Welcome To Luxury Condo-Living In The Heart Of Vaughan! Magnificent Unobstructed South-West Facing PENTHOUSE Suite. Sun-Filled CORNER Unit. 2 Beds, 2 Baths, 1 Underground Parking, 1 Private Locker And A Modern Contemporary Design Throughout. Countless Upgrades, Including Premium Laminate Floors, Modern Kitchen With European-Style Cabinetry, Backsplash, And Quartz Countertop Island With Fully Integrated Built-In Appliances. Relax In The Convenience Of Easy Access To Highways And Steps From Vaughan Mills, Canada Wonderland, Public Transit Hub, And Hospital. Available Amenities Are Vast, Including 24 Hour Concierge, Fitness Studio, Guest Suites, Movie Theatre, Party Room/Bar/Lounge And Much More. Experience Luxury Living At Its Finest. (id:55499)
Tfn Realty Inc.
4 Tower Bridge Crescent
Markham (Berczy), Ontario
Finish Basement * Detached Home with Large 4 bedrooms * Porch area * Double entrance door * Foyer open to above * Living room (East view) Bright and Spacious * Formal Dinning room * Family room w/gas fireplace * Great layout open concept Kitchen with Eat-in area/ Upgrade counter top/ W/O to patio backyard * Master Bedroom with 4pc Ensuite/ Walk-in closet/ bedroom with cathedral ceiling * Laundry on 2nd floor * Finished Basement with Entertainment room/media room/bathroom * Direct access from garage * Located in the highly sought-after Berczy community. Just minutes from parks, public transit, and top-ranked schools, including Pierre Elliott Trudeau High School and Castlemore Public School, this home is perfect for families * Enjoy the convenience of nearby GO Station, Markville Mall, restaurants, plazas, grocery stores, and community centers * This incredible opportunity to own a home in one of Markham most desirable neighborhoods (id:55499)
RE/MAX Partners Realty Inc.
14 Albert Street E
New Tecumseth (Alliston), Ontario
Welcome to 14 Albert Street East: a charming all-brick bungalow with standout curb appeal in the heart of Alliston. Set on an extra-deep, fully fenced lot, this home is as versatile as it is inviting. The sun-filled main floor features california shutters, hardwood and ceramic flooring throughout, with a unique double-sided gas fireplace that anchors a flexible layout perfect for customizing living, dining, work, or play spaces. The spacious front foyer and covered porch offer a warm welcome, while inside you'll find a convenient split-level finished laundry with garage access, and a thoughtful floor plan with a French door separating three generously sized bedrooms for added privacy. The unfinished basement includes a 3-piece bath and awaits your personal touch. With updates like new windows (2017), front and garage doors (2021), front, side, and garage doors (2021) and a stamped concrete double driveway, this home offers timeless charm and modern upgrades all just a short walk to Allistons historic downtown and everyday amenities. (id:55499)
Coldwell Banker Ronan Realty
6 - 20 Wallace Street
Vaughan (West Woodbridge), Ontario
Prime Market Lane Woodbridge location! This freehold end unit townhouse features 3 bedrooms, each with a bathroom plus a powder room. Freshly painted; Strip hardwood floors and tiles throughout. This 3 storey layout is sun-filled throughout the day. Eat in kitchen with plenty of storage. Walk out to a balcony off the living room. Balcony features a gas BBQ hook up. Private garage (with a garage door opener) plus one driveway space are included. Access door into the home from the garage in addition to 2 access doors into the fenced backyard. Steps to Market Lane, grocery, bank, trails and Humber River, library, community center, transportation. Entire property is for lease. Available anytime. (id:55499)
Royal LePage Your Community Realty
2431 - 498 Caldari Road
Vaughan (Concord), Ontario
Abeja District by Cortel Group! Presenting a new urban cultural epicenter in the heart of Vaughan. A collection of premium live-work buildings inspired by the old world charms of Barcelona.* Live La Dolce Vita * Mins to Vaughan Mills, Cortellucci Vaughan Hospital, Hwy 400, Canada's Wonderland, restaurants, cafes, recreation facilities, VMC TTC station, Rutherford GO, & much more! Welcome to unit 2431, offering over 600sqft of open living space w/ modern finishes thru-out. Bright Foyer provides an airy experience w/ 9ft ceilings & open view of the naturally lit unit w/ flr-to-ceiling windows. Gourmet chef's kitchen upgraded w/ tall cabinetry, quartz counters, SS appliances & open pantry nook. Expansive living space for tenants looking to host W/O to open balcony offering clear views of the city. Large bedroom can accommodate king size bed. Resort style bathroom w/ custom W/I shower. (id:55499)
Homelife/miracle Realty Ltd
104 Mckean Drive
Whitchurch-Stouffville (Stouffville), Ontario
Welcome To Your Dream Home In Prime Location Stouffville. This House Features 4 Large Bedrooms + 5 Bathrooms. Open Concept 10 Feet Ceiling On The Main Floor. Very Large Modern Type Family Room With Upgraded Ceiling. Also Upgraded Features Kitchen With Extended Breakfast Countertops. Master Bedrooms With W/I Closet And Large Ensuite. Also Other Three Bedroom Comes With Ensuite Bathroom With W/I Closet. Upgraded Hardwood Flooring Throughout The House Fully Upgraded Pot Lights. Home Office. (id:55499)
Homelife/future Realty Inc.
577 Clifford Perry Place
Newmarket (Woodland Hill), Ontario
Rare 50-Foot Ravine Lot in Woodland Hill!Experience the peace and privacy of ravine living in this beautifully maintained 4-bedroom home with a premium 50-ft frontage and stunning south-facing views. Thoughtfully designed with abright, open-concept layout, this home is flooded with natural light and offers a seamless flowperfect for both everyday living and entertaining.Enjoy a gourmet kitchen with quartz countertops, backsplash, and a large center island. All bathrooms feature elegant quartz vanities, and the entire home is accented with tasteful upgrades including exterior pot lights and second-floor laundry.Step out to nature just beyond your backyard while still being minutes from parks, top-rated schools, Upper Canada Mall, GO transit, and major highways. Enjoy the convenience of a side door entrance directly from the garage, providing easy access and a great layout for potential future in-law or rental suite possibilities. The basement offers huge potential for future income or in-law suite. Act fast this is the lowest priced ravine lot with 50-ft frontage in the community. A true must-see! (id:55499)
Royal LePage Your Community Realty
21 Bauer Crescent
Markham (Unionville), Ontario
Tucked away on a quiet, family-friendly crescent in the highly coveted Unionville community, this 4-bedroom, 4-bathroom home sits on a premium pool-sized lot, offering exceptional space, comfort, and lifestyle. Step inside to discover a bright and well-appointed layout designed for modern living. The main floor features a formal living and dining room, perfect for entertaining, along with a spacious family room with a cozy fireplace. A dedicated main-floor office offers the perfect work-from-home setup. The eat-in kitchen flows seamlessly into the family room, creating a warm and inviting space for everyday moments. Upstairs, the primary suite is a true retreat, featuring his & her closets plus a renovated dressing room, ideal for those who need extra space and organization. Three additional generously sized bedrooms complete the upper level, providing ample room for family and guests. The finished basement adds even more versatility, offering a private home gym, additional recreational space, or the potential for a media room or play area. Step outside to a pool-sized backyard, ready for endless possibilities, whether you envision summer BBQs, a lush garden retreat, or your future dream pool. Located in one of Markham's most prestigious neighbourhood's, this home is just minutes from top-ranked schools, including Unionville High School and Pierre Elliott Trudeau High School (French Immersion option). Enjoy the convenience of Whole Foods, Markville Mall, and the vibrant shops and restaurants of Downtown Markham and Main Street Unionville. With easy access to parks, trails, transit, and Highway 407, this home blends space, lifestyle, and location effortlessly. (id:55499)
Union Capital Realty
92 - 150 Chancery Road
Markham (Greensborough), Ontario
Beautiful and fully renovated, 1 Bd condo stacked townhouse. Perfect For Investors & First-Time Buyers. Ideally Located In peaceful Markham Greensborough. Energy and cost efficient Suite with Heated ceramic floors throughout the entire home (No need for a furnace) and cool enough during the summer that no Central Air is needed (Rough-in if new owner prefers to install Central Air), new kitchen appliances. Close To Transit, Schools, Parks, Mount Joy Go Station. Minutes To Shopping, Hospital & Hwy 407. A Quiet And Beautiful Neighborhood. Located Directly Across From Greenspace. (id:55499)
Right At Home Realty
252 Triton Avenue
Vaughan (West Woodbridge), Ontario
Amazing spacious 4-bedroom home in the heart of Woodbridge close to schools, places of worship, parks and all major highways. Great layout and perfectly situated home on a quiet street, entertain family and friends in this one-of-a-kind oversized kitchen, equipped with a centre Island, granite countertops, stainless steel appliances, and built-ins, as well as a large formal living, dining and family room. Brand new hardwood floors, porcelain tiles and pot lights throughout on the main level. Upper-level boasts 4 very large bedrooms with 2 completely brand-new renovated baths. The lower level is fully equipped with an equally large secondary kitchen, utility room, fireplace, 2 wine cellars (cold/warm) and much more. Show with confidence, this completely turn-key home where nothing is left unturned. (id:55499)
Royal LePage Maximum Realty
231 John Bowser Crescent
Newmarket (Glenway Estates), Ontario
INGROUND POOL ON PIE-SHAPED LOT LOCATED ON CRESCENT! Your summer oasis awaits you! Homes like this don't come along every day, n fact these sellers have lived here since 1985, and won't last long. Four bedroom, 4 bathroom home is exceptionally well maintained and located in Glenway. The hear of the house is the stunning renovated kitchen featuring a pantry, gas stove, granite counters, and large island with seating and tons of storage. The family room features a gas fireplace and walkout to wrap around deck overlooking the backyard oasis. The main floor also includes a formal living room, with French doors, separate dining room, laundry room with storage- garage entry and w/o to porch, plus a powder room. The primary bedroom is a dream with full 3 piece ensuite, walk-closet and lots of space for king-size bed, dressers and more. There are 3 other bedrooms all with great closets and a 4 piece bath completing the 2nd floor. The large finished w/o basement has a 2 piece bath and offers additional bright living space, perfect for family room, gym, office space, play area and has a fee standing gas fireplace. California shutters on most windows add class while allowing for privacy and light control, and a reverse osmosis water system for fresh drinking water. Don't miss out on the opportunity to won this exceptional home that truly checks all boxes. Pool is chlorine with liner oval 16x32 1990 liner replaced 10 yrs ago. Alarm system owned but monitored and can be cancelled $30 per mth. Nest door bell system and carbon monoxide system as is condition. Kitchen updated 2015, furnace and roof 2020, siding and eves trough and patio 2021. Central Vac not used. (id:55499)
Century 21 Heritage Group Ltd.
44 Wildflower Drive
Richmond Hill (Oak Ridges), Ontario
Cozy and Comfortable One Bedroom Basement with Bright Big Windows. Walk Up Separate Entrance. 2 Closets, One parking spot. This House Located in Richmond Hill (Oak Region). Yonge/King Area in The Heart of Oak Ridge Community. Steps to Groceries, Shops , Banks, Bus Stop on Yonge St and Bathurst St. Features: In-unit Laundry. Utilities Included. (id:55499)
RE/MAX Excel Realty Ltd.
1506 - 185 Deerfield Road
Newmarket (Central Newmarket), Ontario
Penthouse suite | Best unobstructed view in the building | Impressive 10' ceilings exclusive to penthouse level | Floor to ceiling windows with western exposure and tons of natural light | Oversized balcony with city view to the horizon | New build finished in 2024 | Thousands spent in upgrades | Upgraded kitchen with quartz counter top and built-in stainless steel appliances | Under mount sink and glass top stove | Upgraded Island with built-in breakfast bar | Great one plus one bedroom floor plan with two washrooms | Separate den great for office, kids or guest room | Main bedroom with floor to ceiling windows | Stunning views | Custom fitted window coverings | Full ensuite 3pc bath with glass shower doors, vanity with quartz countertop, and linen closet/shelf | Main 4pc bath with full tub | Laminate flooring and tiled bathrooms through out | Walking distance to everything including shops, dining, groceries, transit, Upper Canada Mall | Amenities include fully equipped gym, games room, office, outdoor terrace, multiple common area lounges and playground for the kids | Maintenance fees include Rogers internet (id:55499)
Main Street Realty Ltd.
1561 Marshcourt Drive
Pickering (Village East), Ontario
Welcome to 1561 Marshcourt Drive a home that offers the space, flexibility, and convenience you have been looking for! This 4 + 2 bedroom, 4-bathroom detached home is designed for families to move up the property ladder and embrace more room, more comfort and more possibilities. The open-concept living and dining area is perfect for hosting, while the renovated modern kitchen offers ample cabinetry and prep space. The cozy family room adds warmth and function and is the perfect space perfect space to create forever memories! Upstairs four spacious bedrooms provide room for everyone, including a primary with an ensuite bathroom and generous walk-in closet. Main bathroom has been fully renovated with walk-in shower. The finished basement has a separate private side entrance to a 2 bedroom apartment equipped with a full kitchen, bathroom & separate laundry facilities. Ideal for extended family or extra help with the mortgage. Nestled in the prime Village East community of Pickering, minutes from Hwy 401, Pickering Town Centre, top-rated schools, GO Transit, parks and everyday essentials! This is more than a house its the perfect place to call HOME! (id:55499)
Matt Cooper Realty Group
2506 - 60 Town Centre Court
Toronto (Bendale), Ontario
Great Location. Monarch Built 1Br+Den. Impressive Well-Maintained Unit. Professionally Designed and Decorated Lobby. 24-Hr Concierge/Security. One Underground Parking Space. Close To Scarborough Town Centre, Theatre, LRT, TTC terminal, Banks, YMCA, Civic Centre and easy access to HWY 401. Direct TTC To U Of T Campus. Centennial College nearby. Great Amenities Incl. Gym/Exercise Room, 24 Hours Security, Concierge, Party Rm, Visitor Parking, Guest Suites and Media Room. (id:55499)
Homelife Galaxy Real Estate Ltd.
101 Sawdon Drive
Whitby (Blue Grass Meadows), Ontario
Nestled In Sought-after Neighborhood, This Charming Four-Bedroom Haven Is Convenience And Elegance Combined. Just A Stroll Away From Schools and Opposite Public Transit, It's Perfectly Situated For Family Living. Enjoy Hosting In The Separate Living And Dining Rooms, Designed For Seamless Entertainment. The Eat-In Kitchen With Newer Cupboards Flows Into A Cozy Family Room, Featuring A Gas Fireplace and A Walkout To A Balcony. Upstairs, The Primary Bedroom Is A Retreat, Boasting A Five-piece Ensuite, Walk-in Closet And A Nook For Reading Or A Nursery. The Walk-out Basement Is An Entertainment's Dream With A Second Kitchen, Two Bedrooms, And A Separate Laundry. The Basement Living Room Has Garden Doors That Leads To A Stunning In-ground Pool And Gazebo. With A Recently Replaced Roof And Views Of Lake Ontario From Three Upstairs Windows, This Home Is A Rare Gem Waiting To Be Discovered! This Home Is Priced To Sell. (id:55499)
Century 21 Percy Fulton Ltd.
303 - 349 Carlaw Avenue
Toronto (South Riverdale), Ontario
Located in the heart of Toronto's vibrant Leslieville neighborhood, 349 Carlaw Avenue offers a beautifully renovated space designed to inspire. This bright and modern building features an abundance of natural light, creating an energizing atmosphere that's perfect for creative professionals and innovative businesses alike. With thoughtfully updated interiors and a layout that promotes both efficiency and collaboration, this is a rare opportunity to join a thriving community in one of the city's most dynamic districts. (id:55499)
Royal LePage Signature Realty
1867 Arborwood Drive
Oshawa (Taunton), Ontario
LEGAL 2 BEDROOM LEGAL BASEMENT! Located in Oshawa's desirable Taunton community, this stunning detached home with a double garage, Large Lot, Double Door Entrance offers approximately 4,665 sq ft of living space, including 3,265 sq ft on the main floors and a fully finished 1,400 sq ft legal 2-bedroom basement apartment with a separate entrance that was rented for $2,000/month. Featuring 9 ceilings on the main floor, this home welcomes you with a grand double-door entry, that opens into a 17 ft cathedral ceiling foyer, anchored by a striking spiral oak staircase and a grand Chandelier. The main level boasts a large living and dining area filled with natural light from oversized windows, a separate den ideal for a home office, and a cozy family room with gas fireplace, Open Concept, The upgraded kitchen features brand-new quartz countertops and backsplash, with a large breakfast area that opens through patio doors to an extra-large backyardperfectly sized for entertaining or building a swimming pool. Upstairs, the home offers four spacious bedrooms, including two primary suites with ensuites and walk-in closets. The main primary includes his and her walk-in closets, while the remaining two bedrooms are connected by a Jack and Jill washroom, giving each bedroom private access to a bathroom. The legal basement apartment with a private side entrance provides excellent income potential or multi-generational living flexibility.Ideally situated near top-rated schools including Elsie MacGill PS and Pierre Elliott Trudeau PS, and close to Mountjoy Park and Mackie Park. Residents also enjoy proximity to SmartCentres Oshawa North, Taunton Square, public transit routes, and convenient access to Highway 407making this home the perfect blend of comfort, convenience, and investment opportunity. (id:55499)
Sapphire Real Estate Inc.
304 - 5200 Finch Avenue E
Toronto (Agincourt North), Ontario
Well Maintained Professional Use Building, Conveniently Located North East Corner Middlefield & Finch East, Steps To Ttc And Close To Highways 401,407 & Shopping Malls. (id:55499)
RE/MAX Crossroads Realty Inc.
15 St Hubert Avenue
Toronto (Danforth Village-East York), Ontario
A fabulous Family home in a friendly neighbourhood, this forever home is a classic, well-designed home with lots of room for a growing family. Uniquely one of the prettiest homes on the street, it has hand-dipped cedar shingles, stone and brick exterior and sits on a corner lot, which provides space and light as well as a generous lawn area for gardens. The private drive and detached garage with direct entry to the enclosed, fenced back yard has parking for 2 vehicles. This home has been designed with an open concept first floor featuring 9 ft ceilings, a living room with a fireplace, a kitchen with a large island, a powder room and a family room/dining room with a fireplace and French doors leading to the back garden. Upstairs the generous landing with large windows and lots of light leads to 4 bedrooms, a 4-piece ensuite bath in the Primary bedroom, and another 3-piece bath. The lower level has a separate entrance, a 5th bedroom, a 3-piece bath, laundry, a small kitchen and a sunken Recreation room with lots of room for everyone. This could make a good nanny or in-law suite, a separate apartment or just a place to hang out with the whole family. This well-designed home must be seen for its elegance, comfort and convenience. (id:55499)
Chestnut Park Real Estate Limited

