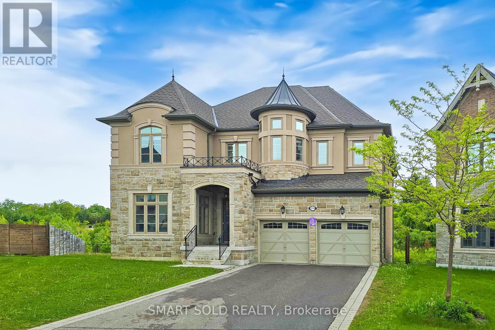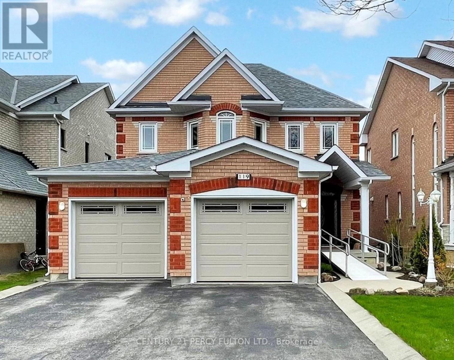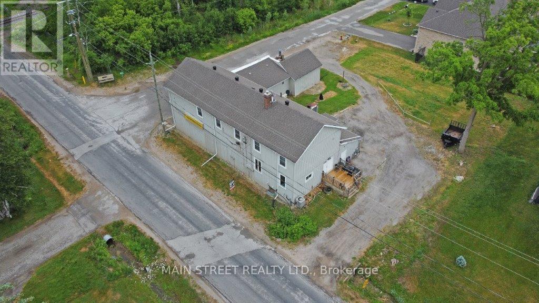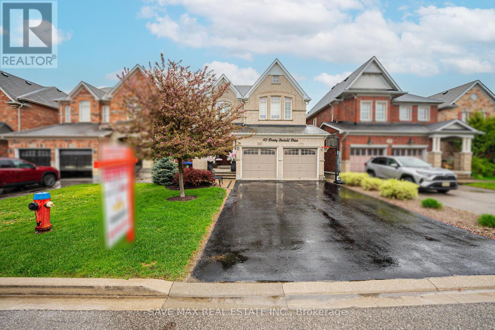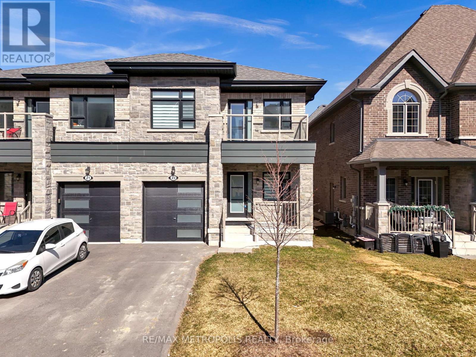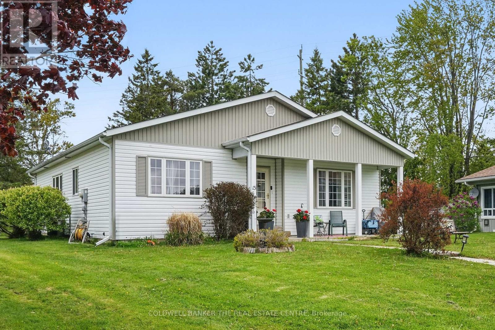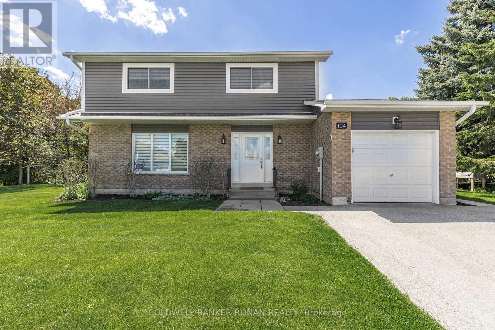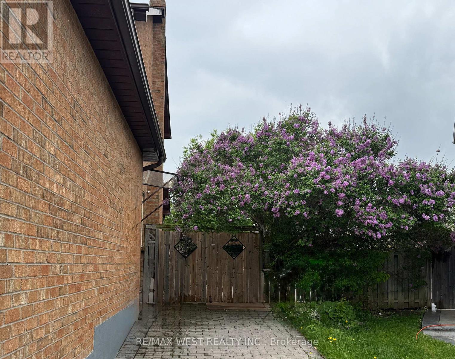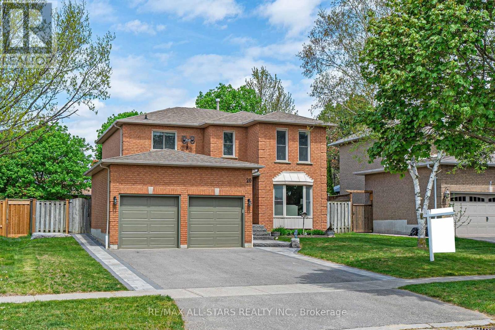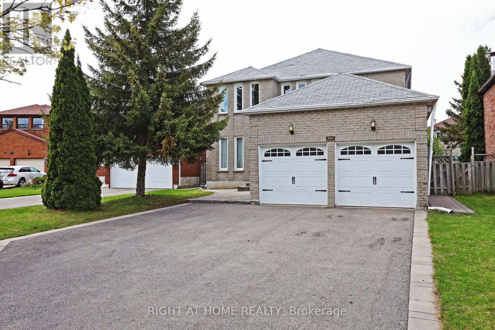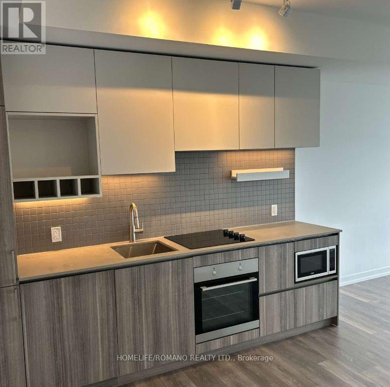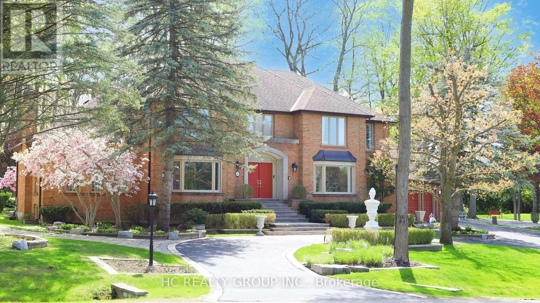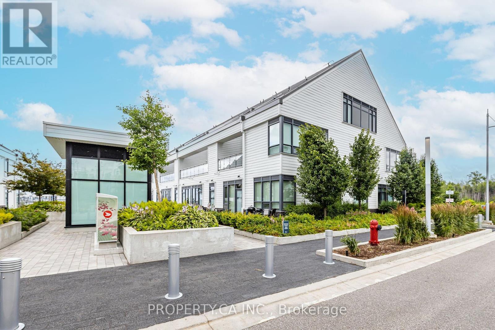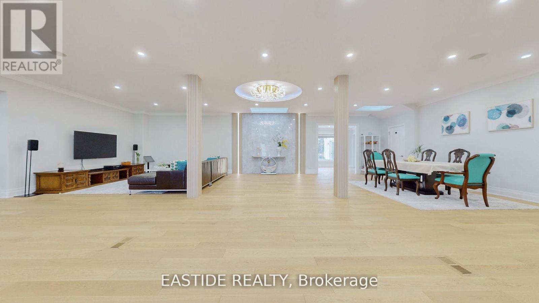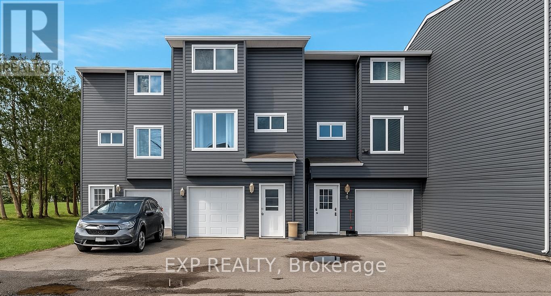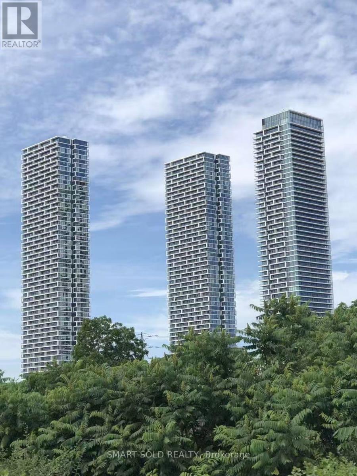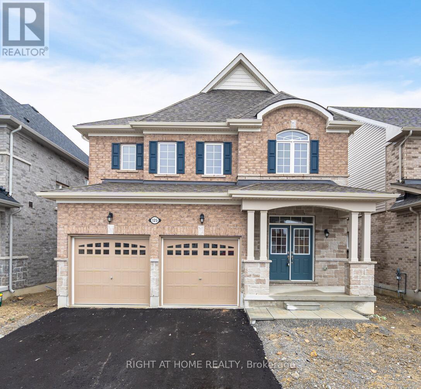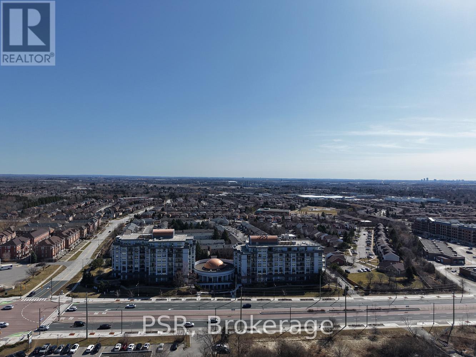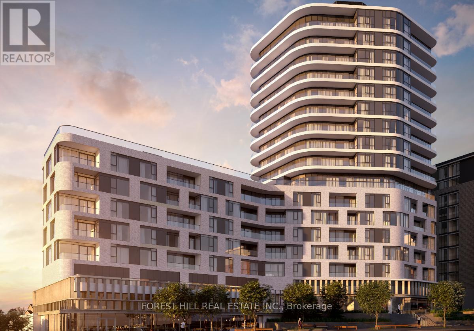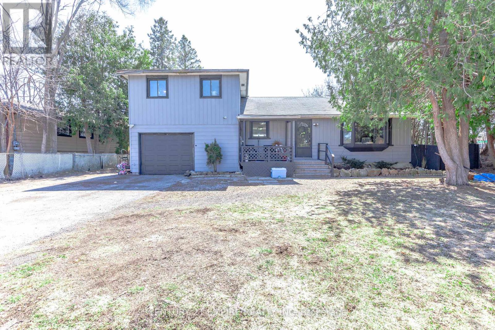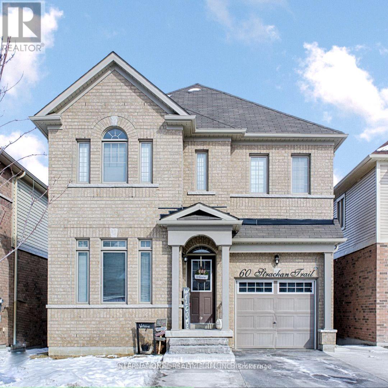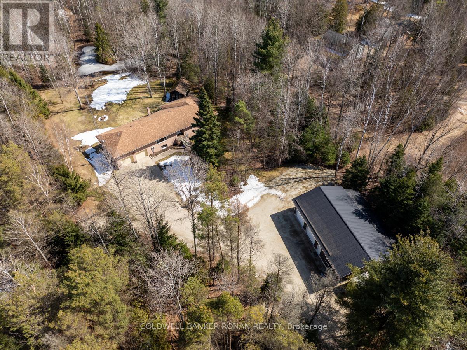9932 Mccowan Road
Markham (Berczy), Ontario
Beautifully impeccably maintained 3-bedroom, 3-bathroom "Freehold" End Townhouse unit nestled in the heart of Berczy Village. NO POTL fees! Updated LED light fixtures throughout. Updated Hardwood Stairs(2022)! Open Concept Living and Dining Areas. End Unit with Abundant Natural Light. Large Kitchen with an eat-in breakfast area and walk-out access to a Large outdoor Terrace. Each Upper-Level Bedroom features its own ensuite bathroom. Located In Top-Ranking School Zone - Stonebridge PS, Pierre Trudeau HS. Direct access to TTC on McCowan, minutes to the Go station, and Markville Mall, community centres and more! (id:55499)
Proptech Realty Inc.
259 Stormont Trail
Vaughan (Vellore Village), Ontario
This stunning 4,286 sqft. luxury home boasts an elegant open-concept design with 10-foot main-floor and 9-foot 2nd-floor ceilings, gorgeous hardwood floors, and a grand living room with a dramatic vaulted ceiling, while the chef's kitchen overlooks the yard backing on a serene ravine and pond setting. This residence features 4 ensuite bedrooms, a convenient 2nd-floor laundry, a main-floor library, 3 gas fireplaces (including one in the primary bedroom), a spacious walk-out basement, and an oversized 3-car tandem garage, all situated on a sprawling 12,099 sqft. pie-shaped lot with a fenced backyard perfect for entertaining. In the school zones for Tommy Douglas Secondary School (9-12) and Johnny Lombardi Public School (JK-8), this is a truly exceptional opportunity for discerning families! (id:55499)
Smart Sold Realty
119 Elvira Crescent
Markham (Rouge Fairways), Ontario
Welcome To This Spacious 4 Bedroom Family Home Located In One of Markham's Most Desirable Communities. Renovated Large Gourmet Kitchen Truly Elevates This Home, Making It Not Just A Place For Preparing Your Favourite Meals, But Also a Great Kitchen For Large Family and Friends Getherings. The Open Concept Kitchen-Family Room Features Gas Fireplace, Large Windows, and Walk-out To Deck and Fenced Back Yard. Unfinished Basement For Your Future Recreational Space, Exercise Room or Potential In-Law Suite Cold Storage Room (Cantina), Natural Gas BBQ Hookup -- Just Over 2400 Sq.Ft of Living Space. Built by "FERNBROOK HOMES" Roof shingles(2012) <> Pride of Ownership! (id:55499)
Century 21 Percy Fulton Ltd.
1 - 280 Bells Lane
Innisfil (Gilford), Ontario
Private one bedroom suite in multi-unit building | Second floor walk up with huge windows allowing for plenty of daylight | Recently upgraded and featuring laminate and tile floors | Includes heat and water, tenant only responsible for hydro | Quiet setting, just a short drive from Bradford or Barrie, Yonge St. and Hwy 400, beaches of Lake Simcoe, Marina, Outlet mall, Georgian Downs horse racing, and more | Call listing agent with any inquiries | Please have your real estate representative book all showing requests and offer submissions (id:55499)
Main Street Realty Ltd.
169 Downy Emerald Drive
Bradford West Gwillimbury (Bradford), Ontario
Welcome to 169 Downy Emerald Dr Bradford, a beautifully maintained 4 +1 -bedroom, 4-bathroom detached home offering Over 3100 Sq feet of living space a perfect blend of space, comfort, and modern convenience. Nestled in a highly desirable, family-friendly neighborhood, this home is designed for both everyday living and entertaining. Step inside to a bright and airy open-concept layout, featuring 9 feet Smooth ceilings on Main floor , large windows, and elegant finishes throughout. The spacious living and dining area provide the perfect setting for both relaxation and hosting guests, with a seamless flow that enhances the home's inviting atmosphere. Open Concept & Bright. Large Eat-In Kitchen, Granite Countertop, Breakfast Bar and New Appliances . New Hardwood Floor Throughout. Large Master Bedroom with Office or Excerice area, His & Hers Walk In Closets with 4 Pc Ensuite. Fully Finished Basement W/ 3 Pc Bathroom, Bedroom & Rec Room/ Theatre . Basement has capability of In Law Suite . No Sidewalk. 4 Car Driveway. Close to All schools and all the Amenities . Don't Miss this Beauty. (id:55499)
Save Max Real Estate Inc.
23 Alan Williams Trail
Uxbridge, Ontario
Beautiful Semi-Detached Home Available For Sale In The Picturesque Community Of Uxbridge, Ontario. Recently Built, The Property Boasts A Stunning Stone And Brick Exterior, Complemented By Tasteful Finishes Throughout, Including A Striking Accent Wall And Elegant Light Fixtures. The Main Level Is Enhanced With 9-Foot Ceilings, Hardwood Flooring And Stylish Porcelain Tiles In The Foyer. The Living Space Is Open Concept With A Warm Cozy Gas Fireplace. The Kitchen Features Quartz Counters And Branded Appliances. Upstairs, You'll Find Three Spacious Bedrooms, Each With Large Window And Walk-In Closets. The Primary Bedroom Offers A Walkout To A Private Balcony, Perfect For Relaxing. The Upstairs Also Conveniently Includes The Laundry Room For Ease Of Use. Additionally, The Unfinished Basement With A Separate Entrance Offers Plenty Of Room To Create Whatever You Need - Turn It Into Rentable Basement Apartment, A Home Gym, Extra Bedrooms Or A Recreational Space! With A Wide-Open Layout, Its The Perfect Blank Canvas To Expand Your Living Space And Add Value To Your Home. The Possibilities Are Endless. This Home Is Ideally Located Near Scenic Trails, Soccer Fields, Playgrounds, And Downtown Uxbridge. As A Bonus, Your Children Will Have The Opportunity To Attend Top-Rated Public Schools In The Area. (id:55499)
RE/MAX Metropolis Realty
15 Recreation Drive
Innisfil, Ontario
Modern & gorgeous Essex model located on quiet Crescent in Sandycove Acres. Are you looking for a newer build/construction with all the bells & whistles? This lovely bungalow checks all the boxes. With over 1400 sqft, this warm and inviting home makes for an easy downsize. Open concept living/dining room with vaulted ceilings & gas fireplace. Modern & fresh white kitchen with in floor heated flooring, diamond cut tile backsplash, pot drawers & gas range. Breakfast nook overlooking a spacious family room. 2 generously sized bedrooms & bathrooms. The primary suite features a walk in closet and 3 piece ensuite bath with heated floors. The 2nd bedroom makes a great office or guest room with additional 4 piece bath with in floor heating. Fully landscaped yard with lots of privacy. Covered front porch with flat entry and 2 parking spaces. Private yard with no neighbours behind! Lovely deck with attached awning and natural gas BBQ hook up. Attached storage room with access to the poured concrete crawl space. Additional updates include central vacuum, HRV & water softener. Such a fabulous and convenient location in the park! Just a very short walk to the main amenities including 2 salt water pools, gym, 3 rec centres, woodworking shop and NEW pickleball courts! 10 minutes to South Barrie Go, shopping & Innisfil Beach Park. (id:55499)
Coldwell Banker The Real Estate Centre
104 Nelson Street
Bradford West Gwillimbury (Bradford), Ontario
Pride of ownership shines at 104 Nelson Street. This charming four-bedroom, two-bathroom home is nestled in a highly sought-after, mature neighbourhood just steps from Downtown Bradford's diverse dining options and a wide array of amenities. Recent updates include new upper-level and kitchen windows (2024), main-level windows (2020), stunning solid maple flooring throughout (2023), and a fresh coat of paint across the entire home (2024). Move-in ready and situated on a spacious corner lot, this property offers convenient access for a potential pool installation. Complete with parking for three vehicles in the driveway. Note that some photos have been virtually edited. (id:55499)
Coldwell Banker Ronan Realty
Bsmt - 10 Pagehurst Court
Richmond Hill (Harding), Ontario
Welcome to this beautifully renovated 3-bedroom basement apartment located in the heart of Richmond Hill. Thoughtfully updated with modern finishes throughout, this spacious unit offers both comfort and style in one of the city's most desirable neighbourhoods. The apartment features a bright and functional layout with three generously sized bedrooms, each offering ample closet space. The newly renovated kitchen comes fully equipped with stainless steel appliances, including a dishwasher, making meal prep and cleanup a breeze. Enjoy the convenience of private, in-suite laundry and a sperate entrance that provides privacy and independence from the main home. Situated in a quiet, family-friendly area, this home is just minutes away from top-rated schools, shopping centers, public transit, and beautiful parks. Whether you're a small family or a group of working professionals, this basement offers the perfect blend of location, comfort and modern living (id:55499)
RE/MAX West Realty Inc.
20 Enzo Crescent
Uxbridge, Ontario
Beautiful 4-bed, 4-bath home in a family friendly Uxbridge neighbourhood, offering approx. 1,950 sq ft above grade (per MPAC) plus finished lower level. Nestled on a 55.77 x 108.27 lot (per survey), this solid brick home features a double front door with textured glass inserts and extensive landscaping including a widened interlock driveway, stone entry steps, and a spacious 14 x 29 rear patio (2021). Enjoy walk-outs from the kitchen, laundry, and garage to a fully fenced yard.The main floor is freshly painted (2025) and features a bright living room with French doors, formal dining with built-ins, and a large family room with gas fireplace. The kitchen has an updated countertop and under mount sink (2025), and eat-in area with backyard access. Laundry room offers updated flooring (2025), utility sink, cabinet storage, and direct outdoor access. The powder room is newly updated with toilet, vanity and flooring. Upstairs you'll find a large primary suite with walk-in closet, 4-pc ensuite with updated flooring and paint (2025), three additional spacious bedrooms, and a main bath with new toilet, vanity, flooring and paint (2025). The finished lower level includes an open recreation room, office, 3-pc bath with new vanity and paint (2025), and ample storage. Additional highlights: 2-car garage with insulated doors partially finished wine cellar/workshop (enjoy as is or convert back to parking space), newly installed carpets throughout the main and second floors (2025), updated windows throughout (various years, see Features), roof (2009), furnace (2020) and central A/C. Conveniently located near schools, parks, and Uxbridge trail systems. A true gem! (id:55499)
RE/MAX All-Stars Realty Inc.
4 Deena Place
Markham (Middlefield), Ontario
Large lot & great location. Exceptional family home in the sought-after Middlefield Community of Markham offering ample space and investment potential. Did inside & outside extensive renovation and upgrades in 2021 & 2022. This home offers 5 + 3 bedrooms, 7 washrooms and a finished basement. The professionally finished basement, with a walk up separate entrance , includes 3 bedrooms, two full washrooms and an open concept living-dinning-kitchen for extended family or rental income. This prime neighbourhood is near schools, parks, shopping and transit. Top rated Home School : Parkland PS & Middlefield CI High School & lot more. (id:55499)
Right At Home Realty
4511 - 898 Portage Parkway
Vaughan (Vaughan Corporate Centre), Ontario
Welcome to Transit City 1, part of a master-planned community designed for ultimate convenience! This mega development is already home to hundreds of retail options, with Woodbridge Square and Vaughan Mills just minutes away. You'll have easy access to big-box stores like Walmart, Costco, Winners, and Chapters, as well as a wide range of food and entertainment choices, including Imax, Dave & Busters, Earls, La Paloma, Burger Priest, and many more. Plus, theres a TTC subway station right on your doorstep, making commuting a breeze! (id:55499)
Homelife/romano Realty Ltd.
2 Glenridge Drive
Markham (Devil's Elbow), Ontario
Rare opportunity in prestigious Cachet Estates the Bridle Path of Markham. This beautifully maintained estate sits on a premium 1-acre lot with over 270 of frontage and 6,000+ sq.ft. of elegant living space. Nestled in a quiet, tree-lined neighborhood, it offers exceptional privacy and luxury. Features include a professionally landscaped park-like backyard with mature trees, private tennis court, new fence, gazebo, and storage shed. Recently updated family room with panoramic views, high-end kitchen with Sub-Zero & built-in appliances, 10-ft ceiling living room, 3 skylights, games room, media room, wine cellar, etc. Located in one of the GTAs most exclusive neighborhoods, steps to top-ranking Pierre Trudeau High School, community center, skating arena, and library. Just minutes to Hwy 404 and nearby golf courses. Ideal for end-users seeking a move-in-ready luxury retreat or developers looking to build a landmark estate in a premier location. (id:55499)
Hc Realty Group Inc.
130 - 331 Broward Way E
Innisfil, Ontario
Live the ultimate resort lifestyle at Friday Harbour! Available June 1st just in time for summer. This stunning 2-storey boardwalk townhome offers 2 spacious bedrooms, 3 bathrooms, and an open-concept main floor with a modern kitchen, center island, and stainless steel appliances. Walk out to your large private terrace with unobstructed marina views perfect for relaxing or entertaining. Luxury finishes throughout, large windows, and ensuite laundry. Includes 1 underground parking space and a locker. Steps to the boardwalk shops, restaurants, Starbucks, Lake Club, beach club, and year-round activities. Residents enjoy access to the golf course, outdoor pool, fitness centre, hiking and biking trails, and more. Resort living at its finest just an hour from the city! (id:55499)
Property.ca Inc.
8 Ridgewood Drive
Richmond Hill, Ontario
Welcome to a rare opportunity for families seeking space, tranquillity, and a true sense of home. Nestled on an impressive 1.216-acre corner lot in the heart of rural Richmond Hill, this spacious detached bungalow offers over 4,000 sq ft of above-grade living space designed to elevate everyday living and create lasting memories. This thoughtfully designed home features 5 spacious bedrooms, including a private master retreat, a spa-inspired ensuite, and a large walk-in closet perfect for parents who value peace and privacy. The newly renovated open-concept living, dining, and family room is a sun-filled sanctuary, thanks to large skylights that bathe the space in natural light. Whether it's family movie night or hosting special celebrations, this expansive layout offers the flexibility and warmth every family needs. The heart of the home is the chef-inspired kitchen with a generous island, built-in appliances, and a bright eat-in breakfast area overlooking the serene, tree-lined backyard. Multiple walk-outs lead to a massive, private yard fully fenced with mature trees, offering a safe and beautiful space for children to play and families to unwind. Additional highlights include engineered hardwood floors, modern light fixtures, pot lights, fresh paint, a double fridge, and rough-ins for a sound system and home theatre. With the potential to expand into a 2-storey dream home with a circular driveway, this property is a forever home in the making. Survey available. Property sold as-is. (id:55499)
Eastide Realty
2 - 3603 Langstaff Road
Vaughan (East Woodbridge), Ontario
Welcome to Vaughan's premier indoor golf destination a luxury sports and entertainment venue offering the ultimate blend of precision, performance, and leisure. Located in one of Vaughan's most sought-after areas, this state-of-the-art facility caters to golf enthusiasts, corporate groups, and casual players alike, with easy access to major highways, shopping, and upscale residential neighborhoods. Step inside and experience golf like never before with top-of-the-line simulators featuring industry-leading technology. Whether you're improving your swing, enjoying a competitive round with friends, or hosting an unforgettable private event, every detail is designed for excellence. Beyond golf, this destination transforms into a vibrant social hub. Enjoy chef-curated menus, premium cocktails, and an impressive selection of craft beer and wine all served in stylish lounge settings with big-screen TVs and modern decor. A true all-in-one venue, perfect for after-work entertainment, weekend outings, or exclusive parties. This is more than a golf simulator its an elevated lifestyle experience in the heart of Vaughan. (id:55499)
Royal LePage Your Community Realty
2 - 113 North Street
Georgina (Sutton & Jackson's Point), Ontario
Welcome to 113 North Street, Unit 2, a beautifully renovated, charming 3-bedroom, 2-bathroom townhouse in the heart of Georgina! Offering approximately 1,469 Square Feet of thoughtfully designed living space across three levels, this home is perfect for families and first-time buyers seeking comfort, style, and natural beauty. Over the years, it has been tastefully renovated with updated vinyl siding, new flooring throughout, freshly painted walls, a redesigned open-concept kitchen with newer appliances, a beautiful backsplash, and a deep sink, along with new windows and upgraded electronic heat pumps for year-round comfort. The ground level features a bright, welcoming foyer leading to a versatile space ideal for a home office, gym, or additional living area with a walkout to a private backyard overlooking a peaceful ravine, perfect for relaxation. Additionally, the main floor bathroom includes a convenient shower, adding to the home's functionality. The second floor boasts a spacious living room perfect for cozy movie nights with a walkout to the balcony to enjoy your early morning coffee, the second floor seamlessly connects to the kitchen and dining area as well. On the third floor, you'll find three generously sized bedrooms, including a 4-piece bathroom, ensuring comfort and privacy for the whole family. The Home also has 3 parking spots, 2 outside and 1 in the garage! Conveniently located near schools, businesses, Churches, & Lake Simcoe. Dont miss your chance to see this stunning home! (id:55499)
Exp Realty
2305 - 5 Buttermill Avenue
Vaughan (Vaughan Corporate Centre), Ontario
Welcome to this bright and spacious 2-bedroom + study suite featuring a stylish open-concept layout with soaring 9 ceilings. Enjoy abundant natural light and contemporary finishes throughout. Conveniently located just steps from Vaughan Metropolitan Centre subway station, bus terminal, and YMCA. Easy access to York University, University of Toronto, and downtown Toronto. Surrounded by everyday essentials walk to restaurants, cafés, shopping, and banks. Close proximity to IKEA, Highway 400 & 407, Cineplex, and more making this the perfect location for professionals, students, and families alike. (id:55499)
Smart Sold Realty
125 Cliff Thompson Court
Georgina (Sutton & Jackson's Point), Ontario
Discover this Charming, newly constructed Cedar Ridge residence by Delpark Homes in the serene Town of Sutton. This impressive two-story, all-brick home offers 2,742 sq ft of above-grade living space (largest layout available), a double garage, and four spacious bedrooms, each complemented by one of three full upper-level washrooms. Enjoy upgraded modern lighting and premium hardwood flooring throughout the main level, with elegant ceramic tiles in the kitchen and breakfast area. The beautiful kitchen features upgraded Stainless Steel appliances, Quartz countertops, and a stylish, highly functional, Island with pendant lighting. Retreat to the spacious primary suite, complete with a walk-in closet and a luxurious 5-piece ensuite with double sinks. Located just minutes from downtown Sutton, Jackson's Point Harbour, and Georgina Beach, this home offers the perfect blend of tranquility and convenience. Don't miss the opportunity to make this tastefully appointed property your new home. (** A Short 15-minute drive from Hwy 404 **) - Definitely A Must See!!! (id:55499)
Right At Home Realty
213 - 11121 Yonge Street
Richmond Hill (Devonsleigh), Ontario
Discover The Allure Of This Beautifully Upgraded, Freshly Painted 3-Bedroom, 3-Bathroom Condo. The Open-Concept Layout Seamlessly Transitions Into A Gourmet Kitchen, Featuring A Spacious Breakfast Bar Island-Ideal For Both Entertaining And Casual Dining. With Elegant Finishes, No Carpeting, And A Cozy Fireplace, This Home Perfectly Blends Style And Comfort. Located On Yonge St, Enjoy Unmatched Convenience With Schools, Parks, And Transit Just Steps Away. Enjoy Premium Amenities, Including A Concierge, Indoor Pool, And Gym. Please Check the Virtual Tour! (id:55499)
Psr
205 - 120 Eagle Rock Way
Vaughan, Ontario
Stunning Corner Unit Condo With Split 2 Bedrooms Plus Den With Parking And Including Locker On The Same Floor. Lots of Windows Around Bringing Natural Light. Modern Kitchen With Stainless Steel Appliances and Quartz Countertop. Primary Bedroom With 3 Piece Ensuite W/Large Frameless Glass Shower. Second Bathroom 4 Piece with Medicine Cabinet and Soaker Tub. Den With Glass Pocket Door. Walk-In Closets In Bedrooms With Organizers, Beautiful Laminate Floors, Smooth Ceilings, Walk-Out To Terrace From The Primary Bedroom And Livingroom. Just Steps Away From Maple GO, YRT Bus Stop, Minutes From Highways 400 & 407, Premium Shopping, Dining, Entertainment And Parks. Amenities Include Concierge Service, Guest Suites, Party Room, Rooftop Terrace, Fitness Centre, Visitor's Parking. (id:55499)
Forest Hill Real Estate Inc.
1051 Goshen Road
Innisfil (Alcona), Ontario
Welcome to this spacious 4-bedroom, 3-bathroom side split in the heart of Alcona, Innisfil, offering a unique opportunity for both homeowners and investors alike. Nestled in a desirable neighborhood, this home is just minutes from Lake Simcoe, Innisfil Beach Park, top-rated schools, parks, and recreational facilities, making it an ideal location for families and outdoor enthusiasts. Sitting on a generous 75 x 200 ft lot, this property provides endless possibilities for customization, expansion, or future development. Buyers are encouraged to do their due diligence on the potential opportunities available. The home features a separate in-law Suite, complete with its kitchen, bedroom, family room, and private entrance, offering flexibility for multi-generational living or an income-generating rental space. Beyond the charm and potential of the home, the area itself is rapidly growing, with a planned GO Station coming to Innisfil along the Barrie line, making for an easy commute to downtown Toronto. With ongoing new developments in the community, this is a prime opportunity to invest in a home with incredible future value. While the property requires some TLC to reach its full potential, it boasts a huge backyard deck, perfect for entertaining, relaxing, and enjoying the outdoors. Whether you're looking to renovate and make it your dream home or seeking an investment with rental potential, this property is full of possibilities. Don't miss out on this exciting opportunity. Book your showing today! (id:55499)
Century 21 Empire Realty Inc
60 Strachan Trail
New Tecumseth (Beeton), Ontario
Elegant 4-Bedroom Full Brick Home on Premium Ravine Lot!Beautifully maintained 4-bedroom home on a premium lot backing onto Beeton Creek, offering stunning ravine views from both a walk-out basement and a raised glass-panel deck off the breakfast area. Perfect for relaxing or entertaining.Main floor features hardwood throughout, upgraded oak staircase with iron pickets, and modern light fixtures. Open-concept kitchen with custom backsplash, brand-new quartz countertops, and breakfast bar.Upstairs offers four spacious bedrooms including a primary suite with private 4-piece ensuite. Both full bathrooms on the upper level are finished with premium granite countertops.Additional features include rough-in for central vacuum, 3-piece bathroom rough-in in the basement, and an extended driveway for extra parking. A rare opportunity to own a stylish and upgraded home in a scenic, family-friendly setting. (id:55499)
International Realty Firm
7753 County Road 56
Essa, Ontario
Looking for privacy? Need a shop? Follow the winding driveway through the forest to a meticulously maintained all-brick bungalow placed perfectly on 9+ Acres. 30 ft x 50 ft insulated and heated workshop with two 12 ft x10 ft overhead doors. The home offers a flowing layout with a walkout to a large deck overlooking nature and pond great for winter and summer activities, ice skating and atv trails. Walkup lower level with inlaw suite potential and huge rec room area. An oversized 2 car garage and geothermal (ground source) heating and cooling are added benefits. Great commuting options with easy access to 400 - 27 and the rapidly growing city of Barrie. (id:55499)
Coldwell Banker Ronan Realty


