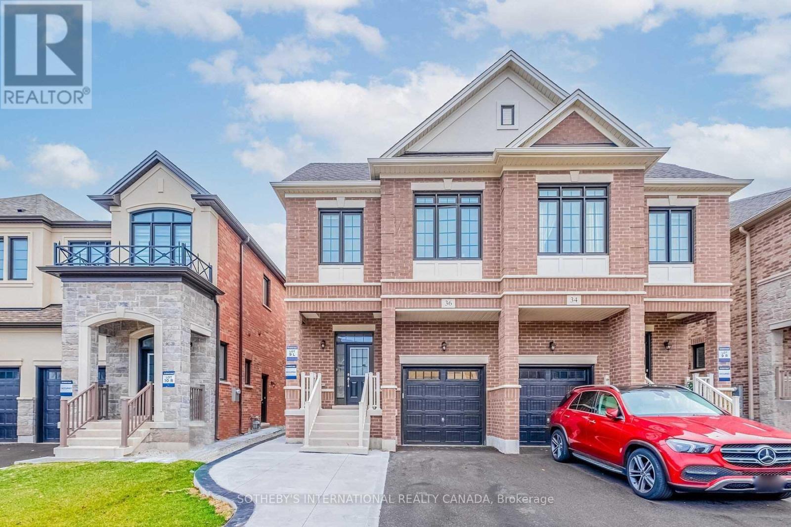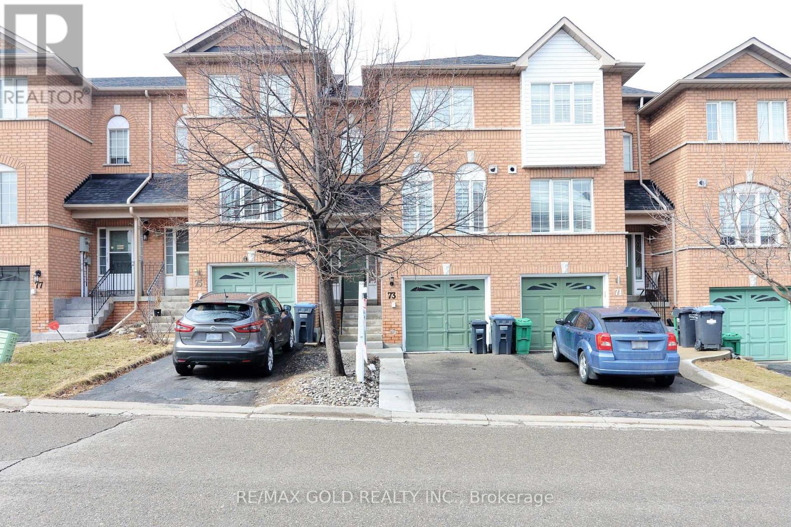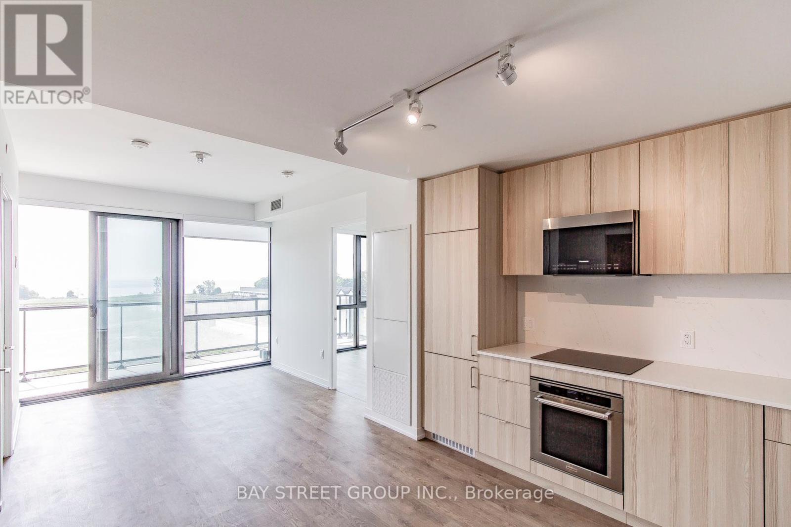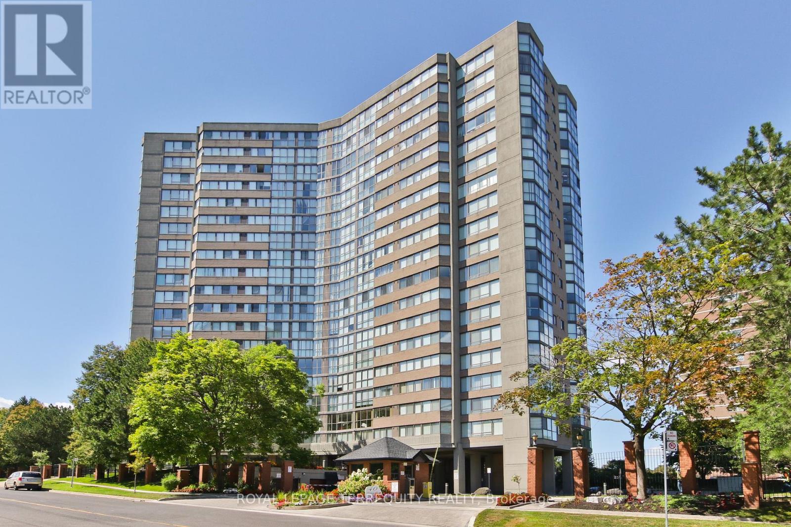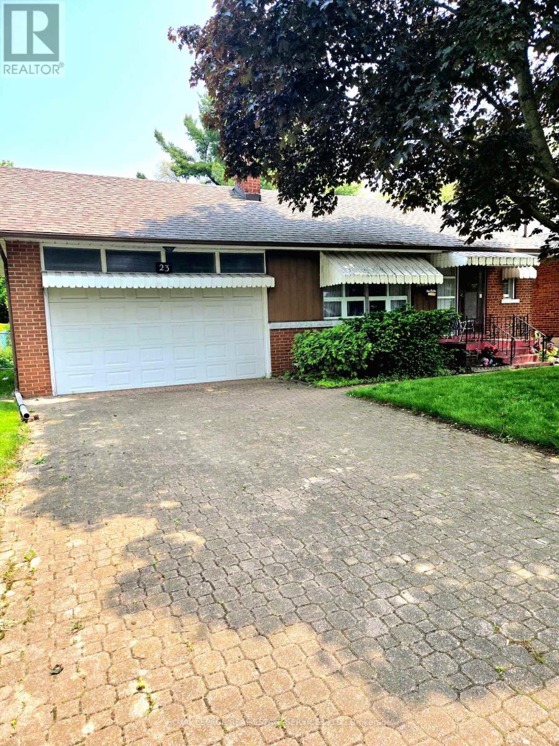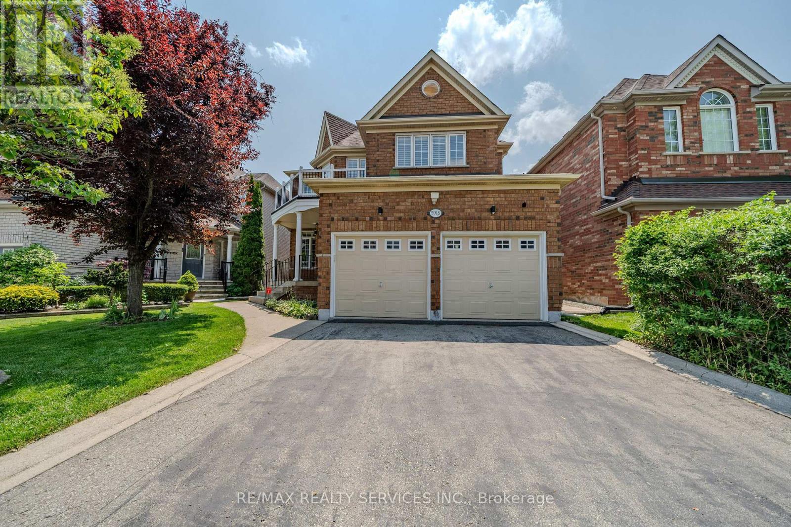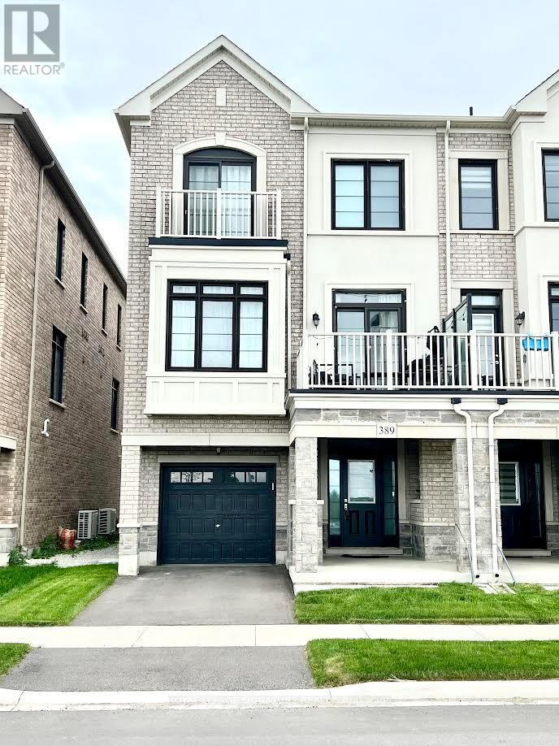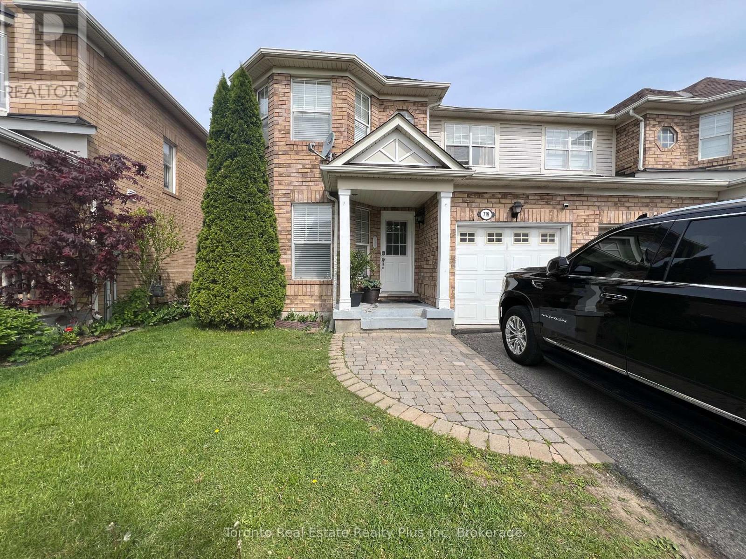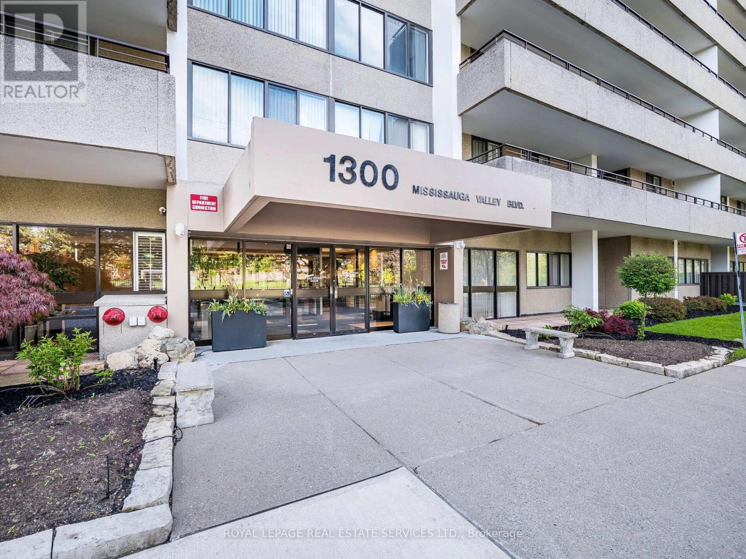Bsmt - 36 Quinton Ridge
Brampton (Bram West), Ontario
Border of Mississauga, separate entrance to legal 2+1 bedroom, with 2 bathrooms . New laminate floor trough out open concept dining, with kitchen & stainless steel appliances .Prime bedroom with 3-piece ensuite and closet, den /office can be use for 3rd bedroom. Separate ensuite laundry . Minutes to all amenities, school's, parks, shopping, go, public transit, easy access to 407 & 401. No smoking & no pets. (id:55499)
Sotheby's International Realty Canada
Upper - 82 Livingstone Avenue
Toronto (Briar Hill-Belgravia), Ontario
Recent new construction with Exquisitely designed Upper Unit. 3 Bdrm, 2 Bathrm Suite In a Sought After Family Friendly Neighbourhood W/Upgrades Galore, Modern Kitchen With Quartz Counters and backsplash, Centre Island And S/S appliances. Stunningly Stylish Bathrooms. Furnace and water heater. W/O To Balcony overlooking backyard. Too Many Features To Mention. Washer And Dryer. Great Location Near Many Area Amenities And Transit. Professionally Managed. Carefree Living At Its Finest. (id:55499)
Landlord Realty Inc.
73 - 57 Brickyard Way
Brampton (Brampton North), Ontario
This stunning townhome is a true gem! Thoughtfully upgraded with thousands spent on improvements, it shows impeccably throughout. Featuring elegant oak kitchen cabinetry, a bright and spacious eat-in kitchen with a striking mirrored backsplash, and a full suite of 6 premium appliances. Generously sized bedrooms provide comfort for the whole family. Located in a fantastic family-friendly neighborhood just minutes from shopping, GO stations, entertainment, major highways, and more. Move-in ready and full of charm! (id:55499)
RE/MAX Gold Realty Inc.
4404 - 60 Absolute Avenue
Mississauga (City Centre), Ontario
Live in the Iconic "Marilyn Monroe" Building - A Rare Opportunity! Step into luxury with this stunning open-concept 2-bedroom, 2-bathroom suite featuring a private ensuite, underground parking, and a storage locker. Enjoy modern living with floor-to-ceiling windows, soaring 9 ceilings, and a contemporary chef's kitchen complete with upgraded stainless steel appliances, granite countertops, full-height cabinetry, mirrored backsplash, and an eat-in center island. This exceptional unit boasts four walkouts to a spacious 245 sq. ft. private wraparound balcony offering breathtaking south-facing panoramic views of the lake, city skyline, and Square One. Residents have access to 30,000 sq. ft. of state-of-the-art amenities. Conveniently located within walking distance to Square One, and minutes from Hwy 403, City Centre, the library, and more. Dont miss your chance to own a piece of this architectural landmark! (id:55499)
RE/MAX Escarpment Realty Inc.
3405 - 2230 Lake Shore Boulevard W
Toronto (Mimico), Ontario
Bright and spacious unit with open concept floorplan. Hardwood Floors throughout. Stainless steel appliances, breakfast bar, backsplash and granite countertops in kitchen. Panoramic lake views from the balcony. Parking and storage locker included in your lease. Very convenient Mimico location. Streetcar and bike paths at your doorstep. Quick access to grocery stores, eateries, waterfront, Gardiner expressway and the downtown core. Amazing opportunity to live in a great neighborhood! (id:55499)
Right At Home Realty
404 - 251 Masonry Way
Mississauga (Port Credit), Ontario
This beautifully designed 713 sq. ft. south-facing unit offers 1 parking & 1 locker, seamless connection to the waterfront. Wake up to stunning lake views from both bedrooms a rare and breathtaking feature.The primary suite boasts a private 3-piece ensuite, while the 2nd bedroom shares the panoramic scenery. A den provides the perfect space to work, create, or relax. spacious 121 sq. ft. balcony enjoy uninterrupted views where the water meets the horizon. 9-foot ceilings, a sleek modern kitchen, open-concept layout .Located just steps from the waterfront, parks, and top-tier amenities, this unit offers an elevated lifestyle in the heart of South Mississauga. (id:55499)
Bay Street Group Inc.
1907 - 40 Richview Road
Toronto (Humber Heights), Ontario
FANTASTIC ETOBICOKE CONDOMINIUM! Over 1400sqft Per Floor Plan of Open Concept Living Space with 2 Bedrooms and 2 Full Bathrooms! Clear South West Views! Well Maintained by a Proud Owner! Outstanding Layout and Open Concept Design Features Large and Sun Filled Family Sized Kitchen with a Rare Window Above the Sink with a Beautiful View! Spacious Living & Dining Rooms with Wraparound Windows and South Facing Clear Views! Large Solarium can Compliment the Kitchen or Be Used as Added Living Space! HUGE Primary Bedroom with a Walk-In Closet and a 5 Piece Ensuite Bathroom with Jacuzzi! Spacious Second Bedroom with Double Closet and Access to a 3 Piece Bathroom! 1 Parking and 1 Locker Included! Maintenance Fees Included Heat, Hydro, Water, and More! Incredible Building Shows Like A 5 Star Resort with Gatehouse Security, Concierge, Plenty of Visitor Surface Parking, Acres of Amenities Included Walking Paths, Tennis Courts, Indoor Pool, Gym, Guest Suites, Party & Media Room and Recently Renovated Hallways! All This in a Fantastic Etobicoke Location Just Steps to Current Transit & Future LRT Transit, The Humber Park with Walking Trails Right to the Lake, Golfing and More! This is An Outstanding TORONTO VALUE! (id:55499)
Royal LePage Terrequity Realty
23 Sevenoaks Avenue
Toronto (Stonegate-Queensway), Ontario
A gem in the beautiful Norseman Heights area! Situated perfectly with plenty of amenities, is this charming bungalow. Double car garage and parking for 4 cars in the driveway, is perfect for family and guests. The cozy layout has endless possibilities for your personal touches. Large backyard space with a clean slate for your design and staycation. Perfect for outdoor entertaining. Side entrance leading to the spacious lower level, with the potential for a in-law suite or teens dream area. Opportunity awaits you to be part of this peaceful, family friendly and enjoyable community! (id:55499)
Royal LePage Real Estate Services Ltd.
3304 - 4011 Brickstone Mews
Mississauga (City Centre), Ontario
Luxury Living One Bdrm Condo In The Heart Of Downtown Mississauga, Engineered Wood Flooring Throughout, Modern Open Concept Kitchen With Extended Cabinet, Quartz Counter-Tops, Prime City Centre Location! Amazing Amenities Which Includes 24h Concierge, Pool, Gym, Party Room, MovieRoom, Guest Suite & More! Walk to Square One Shopping Centre, Sheridan College, Public Transit.. Cooksville Go, Uof T Mississauga Branch (id:55499)
Royal LePage Signature Realty
5918 Bassinger Place
Mississauga (Churchill Meadows), Ontario
Welcome to this stunning 4+1 bedroom 2 car garage detached home with almost 4000 sqft of living space nestled on a serene street in the highly sought-after Churchill Meadows neighborhood. The main floor features distinct living and dining rooms, a cozy family room with a gas fireplace, and a gourmet kitchen with a gas stove, backsplash & granite countertops, seamlessly flowing into a bright breakfast area with access to an interlock patio with a gas line for BBQ hookup and beautifully landscaped backyard. Beautiful oak stairs take you to the second floor with 4 spacious bedrooms & family living shines with a luxurious primary suite, complete with a spacious walk-in closet with closet organizers and a spa-inspired 5-piece ensuite featuring a jacuzzi tub. An open-concept study/office with balcony access completes the second floor. The basement, accessible via two entrances (main house and a separate side entry), is ideal for an in-law suite, boasting a bedroom, 4-piece bathroom, and a spacious open-concept living area with a wet bar. California shutters throughout (except sliding door). No carpet in entire home. Perfectly positioned near shopping, top-rated schools, parks, transit, and major highways. With no sidewalk, the driveway accommodates four vehicles effortlessly. Property Virtually staged. (id:55499)
RE/MAX Realty Services Inc.
9 - 2875 Hazelton Place
Mississauga (Central Erin Mills), Ontario
Spacious & Open Concept Townhouse; Sun-Filled Living/Dining Rm W/Walkout To Large Terrace; Large Kitchen With/Stainless Steel Appliances, Floor To Ceiling Cupboards & Large Windows; 2 Large Primary Bedrooms W/Ensuite; New Laminate Floor Will Be Installed On Main Level; Located In A Most Sought After John Fraser/Gonzaga District. Close To Erin Mills Town Center, Library/Community Centre, Shopping, Transit, Hwy's 403/401/407 And Credit Valley Hospital. (id:55499)
Ipro Realty Ltd.
5086 Walkers Line
Burlington, Ontario
Introducing a magnificent property nestled in the Niagara Escarpment just minutes from city amenities. Set on nearly 6.5 acres this one-of-a-kind home backs onto Mount Nemo and the iconic Bruce Trail with panoramic views that stretch to the Toronto Skyline and Lake Ontario. The home features 3+1 bedrooms, 3 full baths with a walkout basement and double car garage. Inground pool and stamped concrete are perfect to enjoy warm summer days! Ground source Geothermal heating and cooling. Recent updates include a metal roof and driveway paving. A 20' x 30' outbuilding awaits your personal touches. Incredible opportunity to live in as is, renovate or build your dream estate! (id:55499)
RE/MAX Escarpment Realty Inc.
9 Nordale Crescent
Toronto (Brookhaven-Amesbury), Ontario
North York Gem! Ideal Multi-Generational Home with Exceptional Investment Potential on Rare 52x130 Ft Lot!Welcome to this fully renovated North York gem, ideally located just a 5-minute drive to York University campusperfect for attracting student tenants and generating strong rental income! This versatile property offers unmatched flexibility for multi-generational living or for savvy investors seeking long-term value.Featuring two fully self-contained units with separate entrances, this home is ideal for living with extended family while maintaining privacy, or for maximizing income potential.The main floor offers 2 spacious bedrooms, a modern kitchen, and an open-concept living space with stylish finishes move-in ready!The lower level features 2 bedrooms, a modern living room, a full kitchen, and private entrance perfect for in-laws, adult children, or student tenants.Additional highlights include a huge private driveway that accommodates up to 5 vehicles, a detached garage ideal as a workshop, studio, or additional income space, and a large fenced backyard perfect for family gatherings or future garden suites.Recent upgrades include a brand new furnace and an owned hot water tank for added peace of mind.Located in a prime family-friendly neighborhood, close to shopping, schools, parks, highway access, and York University, this turn-key property offers rare potential for multi-generational living, consistent rental income, and future investment growth.An exceptional opportunity dont miss out! (id:55499)
Sutton Group-Admiral Realty Inc.
389 Thimbleweed Court
Milton (Mi Rural Milton), Ontario
Introducing a 2 year-new**Great Gulf build**Absolutely freehold townhome, offering a perfect blend of modern design and convenience. This stunning 3-bedroom corner unit spans a generous 1,745 sq. ft. and is positioned to provide a peaceful pond view, enhancing the natural beauty of your surroundings. Step inside to experience the airy, open-concept layout, featuring soaring 9-foot ceilings in all 3 levels that create an expansive feel throughout. Large, bright windows flood the space with natural light, making every room feel warm and inviting. The heart of this home is its second-level kitchen, which boasts an impressive amount of storage space, a cozy eat-in area, and a dedicated chef's niche that's perfect for preparing meals and entertaining guests. The walk-out to a private, oversized balcony offers the ideal space for relaxing, dining, or enjoying your morning coffee while taking in the tranquil pond view. Located in a highly desirable area, this home is surrounded by a wide range of amenities. You'll be just steps away from a beautiful park, diverse restaurants, a convenient supermarket, and Laurier university. This home is equipped with brand-new, high-quality appliances, including a fridge, stove, dishwasher, washer, and dryer all fixtures are top-of-the-line, ensuring you won't need to worry about anything but settling in. With a combination of premium finishes, a spacious layout, and an unbeatable location, this townhome offers an exceptional living experience for those seeking comfort and convenience in one package. Don't miss out on the chance to make this pristine property your new home! (id:55499)
Royal LePage Signature Realty
2165 Lillykin Street
Oakville (Ro River Oaks), Ontario
Prime River Oaks Location! This Bright and Spacious Townhome Offers a Modern and Functional Layout. Versatile Office/Den On Lower Level Ideal For Working From Home. Soaring 9'6" Ceilings On The Main Level, Heated Foyer Floor, And Gas Line On Patio - Just In Time For BBQ Season. Perfectly Tucked Away On a Quiet, Dead-End Street In The Sought-After River Oaks Community. Features a Generous Primary Suite, With Walk-in Closet, Double-Sink Ensuite, Plus Two Additional Large Bedrooms. Private Tandem Parking For Two. Minutes From Top Rated Schools, Dining, Shopping. Easy Commute. Don't Miss Your Chance! Property Currently Tenanted. Photos From Previous Listing. (id:55499)
Housesigma Inc.
72 Mare Crescent
Toronto (West Humber-Clairville), Ontario
Absolutely fantastic property with an enviable location. Right near Woodbine Mall and racecourse, walking distance to Humber College, Etobicoke general Hospital, and all highways. Fully renovated, brand new kitchen and washroom, porcelain tiles, new floor, pot lights, water softener for your health, and no carpets. Upstairs boasts a fully dedicated office room, huge master bedroom with a 4pc ensuite washroom and a very spacious walk-in closet, window blinds and a fenced backyard for your privacy. Many eateries and shops all within walking distance for your utmost convenience. You cannot afford to miss this gem of a property! (id:55499)
Right At Home Realty
4602 Bismark Crescent
Mississauga (Hurontario), Ontario
Legal Basement newly built with seperate private entrance and lots of natural light available for lease in Mississauga. 5 min by transit to square 1 Mall, Go bus terminal and Hwy 403, celebration square and Library. Open concept kitchen and living room. Two bright bedrooms with Egress windows and spacious closets. 1 parking included, Internet included. Seperate washer/dryer for the unit. Closest intersection - Eglington/Hurontario . 5 mins to highly rated public schools. Walkable distance to Bus stops, Parks, Oceans and Rabba grocery stores, Shoppers Drug Mart, LA fitness, clinics, banks, Coffee shops & restaurants etc. Modern kitchen with quartz countertops, Stainless fridge / stove and microwave. Open concept layout for living room and kitchen. No smoking inside premises. Ideal for working professionals/ couple or small family. (id:55499)
Homelife/miracle Realty Ltd
719 Hutchinson Avenue
Milton (Be Beaty), Ontario
Welcome to 719 Hutchinson Avenue! This updated, cozy semi-detached home features three bedrooms + 1 den in the basement and 3 full bathrooms + a powder room. Nestled in the family-friendly heart of Beaty. This home boasts numerous updates New Furnace And A/C 2020, Roof 2017, Kitchen and basement Renovated 2018. The spacious primary bedroom includes a walk-in closet and a large window, providing plenty of natural light. The living room wall to the kitchen has been opened up to allow for more open floor plan. The generous kitchen offers a walkout to the backyard, allowing tons of natural light. The basement features a wet bar, a full bathroom a laundry room + a den. Conveniently located just steps from a public transit, schools, recreation centres, and shopping, this property is perfect for those who enjoy an active lifestyle and appreciate having amenities right at their doorstep. Don't miss this exceptional opportunity! (id:55499)
Toronto Real Estate Realty Plus Inc
1103 - 3100 Keele Street
Toronto (Downsview-Roding-Cfb), Ontario
Welcome to The Keeley! A Prime Address In North York's Dynamic Downsview Park Neighborhood, Offering The Ideal Fusion Of Urban Accessibility And Natural Serenity. Here, You'll Find The Perfect Balance Between Convenience And Outdoor Escapes. Backed By A Lush Ravine With Hiking And Biking Routes Connecting Downsview Park To York University, Nature Enthusiasts Will Relish The Proximity To Green Spaces And Scenic Trails. The Downsview & Wilson Subway Stations Are Just Minutes Away, Ensuring Easy Access To Toronto Public Transit, While The Nearby 401 Highway Streamlines Your Commute. With York University And Yorkdale Shopping Centre In Close Reach, This Location Caters to Students, Professionals, And Shoppers. The Keeley Also Introduces A Host Of Vibrant Amenities, From A Tranquil Courtyard And A 7th-Floor Sky Yard With Sweeping Views, To A Pet Wash, Library And Fitness Center. Experience The Best Of North York Living At The Keeley. Where Urban Vitality Meets Natural Splendor. (id:55499)
Homelife/romano Realty Ltd.
1827 Folkway Drive
Mississauga (Erin Mills), Ontario
Absolutely sparkling clean. Immaculately maintained. Sawmill Valley 4 bedroom det on a massive lot. Huge oversized double driveway fits 4 vehicles + 2 large parking spaces in double garage. Premium location. Popular well established Erin Mills neighbourhood, on one of Mississaugas finest streets. Beautifully landscaped front walkway. Covered porch. Main house entry into a stately foyer, mirrored sliding doors in oversized closet, spiral staircase, magnificent chandelier, plenty of room for the guests to be welcomed. Large living room, bay window, w/hardwood floors. Spacious party size dining room w/hardwood floors. Family size kitchen, stone countertops, ceramic floor, stainless steel appliances. Sprawling breakfast area, California shutters. Big sunroom w/brick floor, overlooking the backyard, raised walkout. Take note that the breakfast area and sunroom are extended from original design, offering even more space for large family and friends gathering. Sizeable fam room, gas fireplace w/floor to ceiling bricked face. Main floor has a two piece powder room plus a separate shower room. Hardwood stairs and elegant railing lead up to 2nd floor w/hardwood floors throughout the entire second level. Look up to the skylight window. Enormous primary bedroom, large walk-in closet, 6 piece ensuite bathroom. 4 piece main bathroom on upper level. Second bedroom has a 2 piece ensuite. Every bedroom is big and loaded with closet space. The basement is finished and features a big rec room with wood burning fireplace. Lots of room in the basement to entertain with a second kitchen and an extensive banquet/cantina room. The basement also has an office, plus a 3 piece bathroom with separate shower and sauna. Basement laundry is in a fully finished room with many cupboards and double sink. (id:55499)
Royal LePage Realty Plus
102 Elnathan Crescent
Toronto (Humber Summit), Ontario
Welcome to 102 Elnathan Cres, a charming all-brick semi-detached beautiful family home with 4 bedrooms and 3 bathrooms. Large open concept living and formal dining room with a family-size upgraded Kitchen. The kitchen has an eating area with a walkout to the backyard. The 2-piece powder room on the main floor is tucked away from the kitchen. 4 Large bedrooms with main bath on upper level. The lower level offers a separate Entrance to the finished basement, with 2nd kitchen (Sink, Cabinets and fridge) with an eating area. There is a family room in the basement where family comes together and enjoys or Potential in law suit. Perfect for a large family or/and extended family. This property is carpet-free, well-loved, and well-taken care of.Great location as it is steps to TTC, Schools and stores. It has plenty of storage with laudray being in the basement. (id:55499)
Soltanian Real Estate Inc.
203 - 1300 Mississauga Valley Boulevard
Mississauga (Mississauga Valleys), Ontario
This beautifully updated 2-bedroom unit boasts nearly 1,000 sq. ft. (987) of well-designed living space and features a custom-built kitchen with an island and granite countertops, a bright and generous living room, and a large storage/pantry with ensuite laundry, along with a spacious, covered balcony. The large master bedroom includes a semi-ensuite. Amenities include an outdoor tennis court, a fitness centre, a library, a party/games rooms, a sauna and an EV charging station. Conveniently located near schools, multiple parks, the Living Arts Centre, a large community center, and the central library (5 minutes away). Enjoy easy access to Hwy 403, the upcoming LRT, and Cooksville GO (8 minutes away then just 17 minutes to Union Station by train). Additionally, there are several nearby grocery stores for your convenience. (id:55499)
Royal LePage Real Estate Services Ltd.
25 Orsi Road
Caledon (Caledon East), Ontario
Stunning and completely reimagined, rare 5 level model! This beautiful property is a true oasis, with gardens, perennials, walkways, two ponds and a creek with fish, patios and pergolas with multiple W/O's to enjoy the different seasons! Backing onto a forest for complete privacy, this home has gorgeous new front landscaping with stone walkways and patio, railings and landscape lighting! Enter the spacious foyer to an open design, french doors lead to the huge dining room, while the gorgeous chef's kitchen and great rm with grand fireplace and beamed ceilings beckon from beyond! Beautiful hdwd floors flow thru0out! Upstairs are 3 spacious BR's, the primary has a semi-ensuite to a gorgeous spa bath with glass shower. 3rd level is the massive family room with a wood f/p, hdwd flrs, closet and w/o to a patio & laundry/powder rm, another W/O to the yard, and a 4th bedroom. Solar roof panels, installed in 2012, MicroFIT contract transferrable, approx. $7000/yr income until June 2032, see attachment. (id:55499)
Ipro Realty Ltd.
315 - 1808 St Clair Avenue W
Toronto (Weston-Pellam Park), Ontario
Welcome to Reunion Crossings, where urban living meets comfort and convenience in one of Torontos most connected neighborhoods. Just steps from the St. Clair Streetcar and close to Corso Italia, The Junction, and The Stockyards, this vibrant community puts shopping, dining, parks, and recreation within easy reach. Designed with community in mind, the building features a dynamic lobby with a lounge, workspace, and gaming area, as well as amenities like a rooftop terrace with BBQs, outdoor patio, party room, fitness center, pet spa, and bike storage. This well-designed 2-bedroom, 665 sq. ft. condo offers 9' ceilings, an open-concept kitchen and living area that opens onto a sunny south-facing balcony, a bright secondary bedroom with glass sliding doors, and a primary bedroom with a private 3-piece ensuite. Included with the suite are a parking space and locker, along with stylish upgrades such as modern kitchen finishes, vinyl composite flooring, upgraded tiles, and contemporary fixtures throughout. Reunion Crossings offers more than a home its a true community built to enhance your lifestyle (id:55499)
Homelife/romano Realty Ltd.

