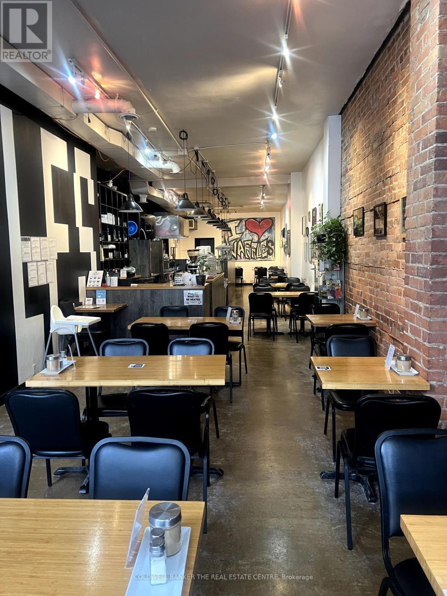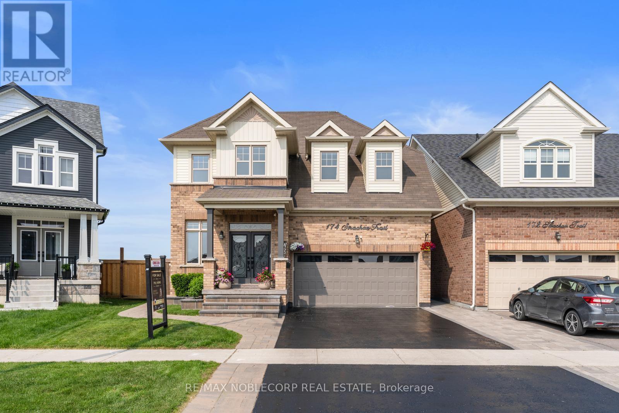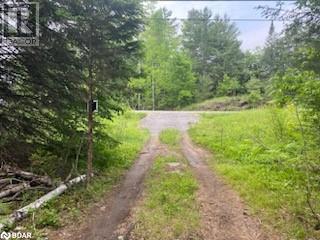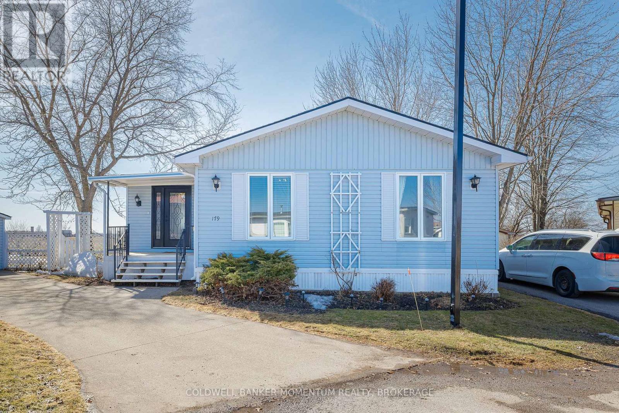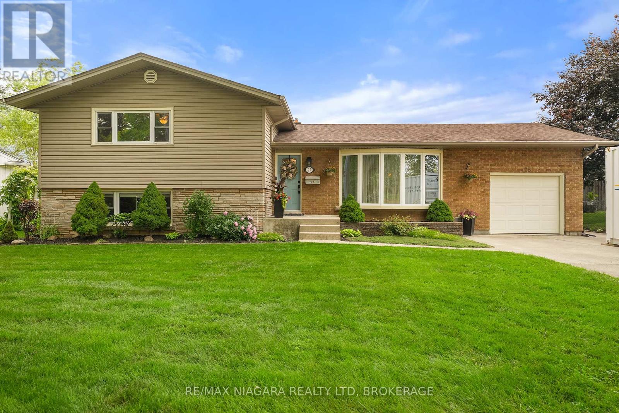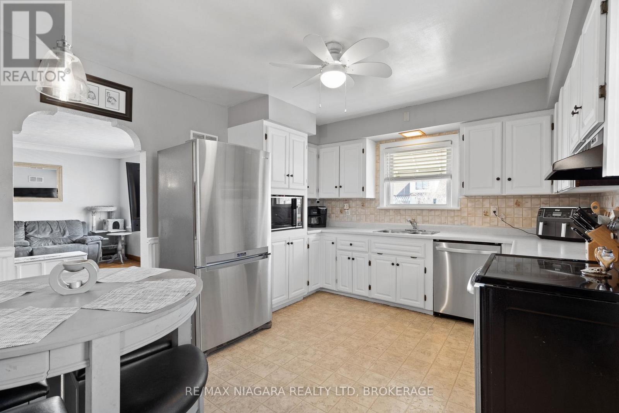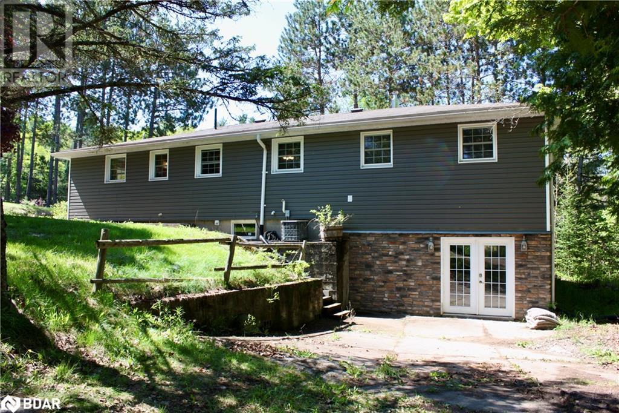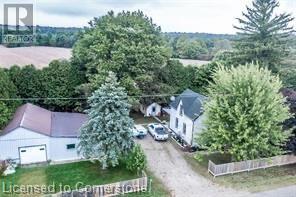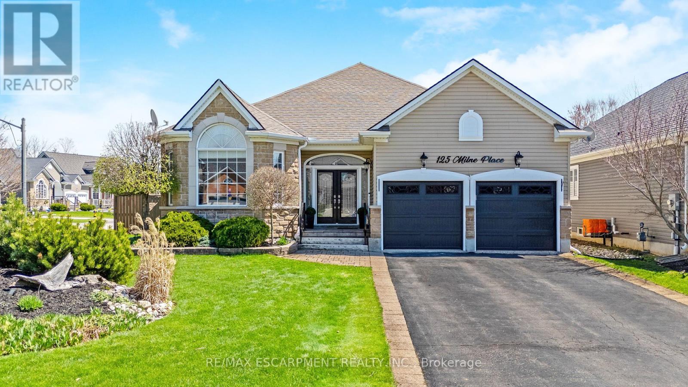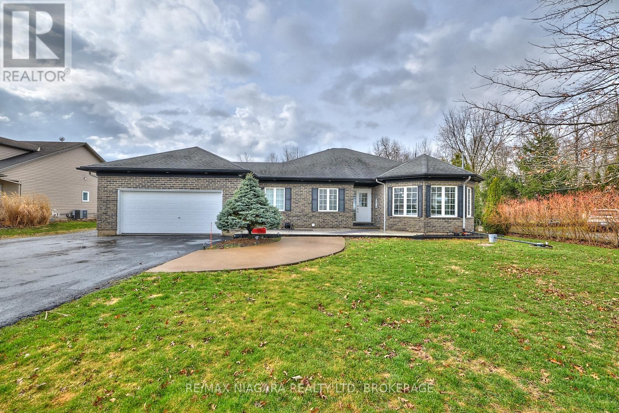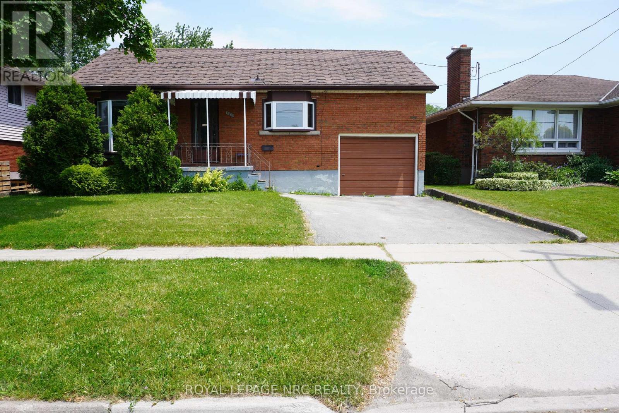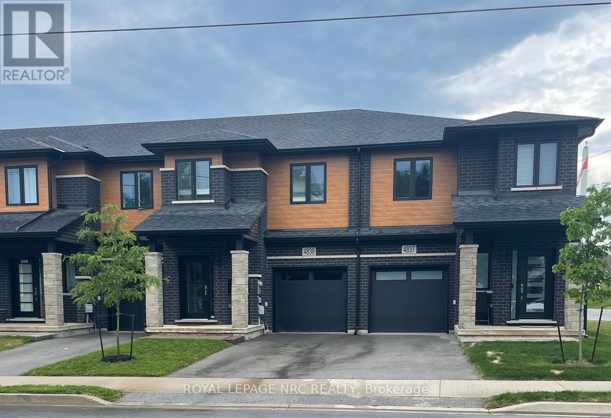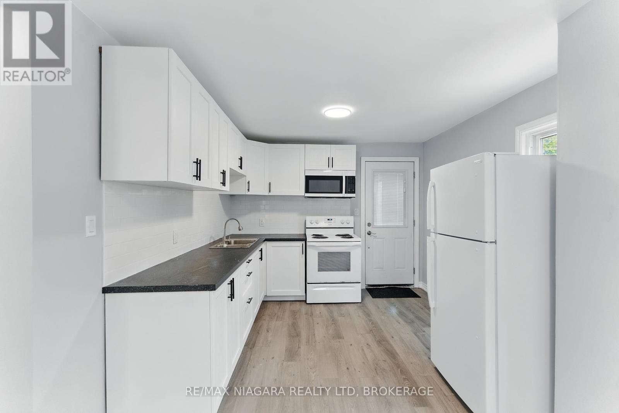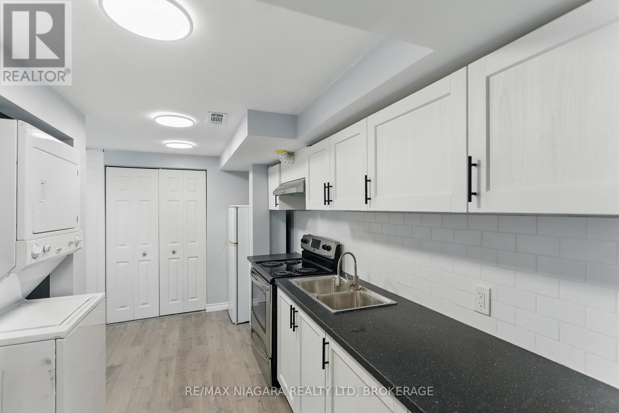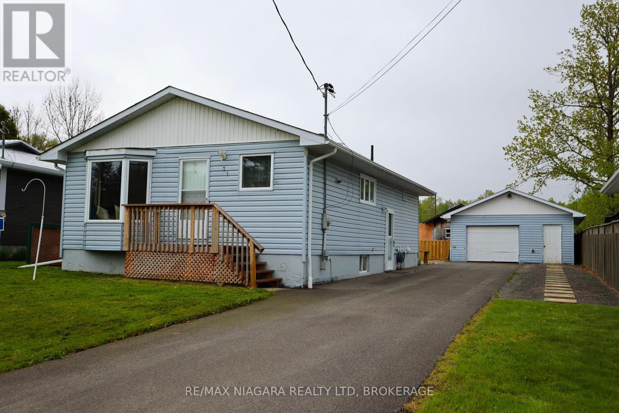12 Corvus Star Way
Toronto (Henry Farm), Ontario
3 Bed, 2 Bath Starway Townhome in High Demand Henry Farm Neighbourhood. Bright & Spacious Living & Dining Room. Well Designed Large Kitchen with Breakfast Bar, Quartz Countertops & Backsplash, Stainless Steel Appliances. Walk out Basement with Rec Room. Opposite High Rated Public School. On Bus Route to French Immersion & Catholic French Extended Schools. Steps to Don Mills Subway, Parkway Forest Plaza, Freshco, Iqbal Global Foods, T&T Supermarket, Fairview Mall, Fairview Library, Hwys 401/404/DVP, Restaurants, Shopping and more! (id:55499)
Century 21 Leading Edge Realty Inc.
1006 - 228 Queens Quay
Toronto (Waterfront Communities), Ontario
Riviera on Queens Quay ; Location, Location, Location!; Steps to lake Ontario; Toronto landmarks, amenities, leisure, airport, TTC, Ferries, Sports Arenas, Entertainment, Restaurants, Gardiner All close by.; Locker and parking included; maintenance fee includes utilities; 9-foot ceiling; very bright unit; water sports, biking/running path just steps away. Condo outdoor garden with bbq on 2nd level; bike storage. Come visit to really appreciate. (id:55499)
Homelife Top Star Realty Inc.
810 College Street
Toronto (Palmerston-Little Italy), Ontario
Fantastic turn-key restaurant available for sale. Currently operating as a brunch restaurant, but any restaurant use is applicable (no bar or night-club use). Sale price includes equipment, liquor license for 55 people included. Open to existing use or other restaurant use. Current restaurant is producing substantial net operating income. High foot traffic area at College and Ossington. Turn-key operation, all equipment owned and already fully staffed. Low rent of $4,750 GROSS including TMI with 5-year option to renew. Full basement in unit and open concept kitchen. Restaurant has been operating at this location for 10 years and has a great customer base. Do not go direct, business is still in operation. Book showings through listing agent. (id:55499)
Coldwell Banker The Real Estate Centre
61 Riverwalk Place
Midland, Ontario
Luxurious Modern Living: A Home with High-End Finishes and Backyard Oasis In today's fast-paced world, a home that combines modern design with high-end finishes and exceptional outdoor amenities is a true sanctuary. This 6-bedroom, 4-bathroom residence offers the perfect balance of comfort, style, and functionality. Nestled in a quiet neighborhood, this home is a true masterpiece, offering not only a spacious and elegant interior but also an exquisite backyard oasis, with an inground heated pool, a hot tub, and outdoor kitchen. One of the unique features of this home is the fully finished basement with rental potential, successful Air bnb,or space for extended family, this property is the epitome of luxury and convenience. Don't miss the opportunity to make this exceptional home your own, where comfort, style, and convenience come together in perfect harmony. (id:55499)
Keller Williams Experience Realty Brokerage
174 Strachan Trail
New Tecumseth (Beeton), Ontario
Get ready to fall in love with this completely upgraded 2650 sq ft home sitting on a pie-shaped lot & backing onto the tranquil Beeton Creek. From the moment you walk up to this home, you'll be taken back at the craftsmanship and pride of ownership. The custom landscaping wraps around the home, taking you to the private backyard oasis, where the sounds of the saltwater pool &waterfalls take you to a place of serenity. The custom-designed backyard cabana offers a place to change with a washroom so you don't have to walk inside with those wet bathing suits. This is luxury at its finest! Take a step inside the double glass doors to the entrance, where the custom wainscotting, oversized tiles greet you. As you walk through, you'll notice a private office, family room, dining room with an abundance of natural light, and pot lights throughout. The kitchen has been redesigned to include a larger island w/ a second prepping sink, bar fridge & pantry wall, undermount lighting, crown moulding, and custom backsplash. The custom mudroom with access to the garage is a showstopper. The mudroom includes Granite counters over the stainless steel Whirlpool Washer & Dryer, custom cabinetry, under mount sink, and a built-in bench w/ hooks. There are wood floors throughout, oak stairs with a new runner and oak spindles. The second floor boasts four generously sized bedrooms and bathrooms attached to everyone. The primary bedroom has a walk-in closet w/ custom organizer, the primary ensuite is newly renovated with a double sink, huge shower, and a tub. Not to mention the view from the primary room is picturesque with no backyard neighbours. Two bedrooms share the jack and jill bathroom, as the fourth bedroom has its own ensuite with walk-in closet. The basement feels like its own private retreat/ a living/games area, full gym w/ commercial floor mats, cold cellar with custom woodshelves, another washer and dryer and a full bathroom w/stand up shower. Family friendly and Move in ready! (id:55499)
RE/MAX Noblecorp Real Estate
Lot 30 Highway 62
Madoc, Ontario
Welcome to Lot 30 off Highway 62! This 5.1 Acre Lot has two parcels one off of Highway 62 and the other crosses over the Heritage trail and abuts the Moira River. Wildlife surrounds this peaceful setting with over 500 feet on the river. This is a perfect building lot with access to the Moira River and the Heritage Trail. Lots of great fun to be had here and a great building lot as well. A trail off Highway 62 just north of the bridge accesses the trail as well as the property. Driveway entrance installed. Lot has been Partially cleared. Come check this Property out!!! (id:55499)
Royal Heritage Realty Ltd.
239 Browning Trail
Barrie, Ontario
This beautifully updated two-storey home has been exceptionally well maintained and is move-in ready! From the moment you step into the spacious foyer, you'll appreciate the attention to detail throughout. The bright kitchen combines style and function with ample space, while the dining and living areas offer a warm, open setting for relaxing or entertaining. The main bathroom has been beautifully renovated and features a soaker tub and a separate glass-enclosed shower & and the fully finished basement features an updated 3-piece bathroom and new flooring, providing additional living space for the whole family. The pie-shaped, fully fenced backyard offers a spacious area for children and pets to play, while mature trees and well-planned landscaping enhance privacy. A garden shed provides convenient extra storage, and the expansive 500 sq ft patio is perfect for relaxing or entertaining. Recent updates include: New kitchen & vinyl flooring (2023), New carpet (2021), New shingles & skylight (2020) and a brand-new fence added in 2025. Conveniently located close to parks, schools, public transit, shopping, and all amenities!! This spotless home truly shows 10+. Just move in!! (id:55499)
Royal LePage First Contact Realty Brokerage
1563 Thompson Road
Fort Erie (Bowen), Ontario
LOOKING TO WORK FROM HOME? Check out this package deal! For sale is this 3 bed, 1 bath house with 1600 sq ft of living space, an 1800 sq ft shop / office space, along with the well known "The Glass Company" and "Kiwi Picture Framing" businesses, which have served Fort Erie and Niagara Region faithfully for many many years. Many materials and chattels included in the purchase of the businesses. Both have a great client base. This property is well located close to the QEW, minutes from the Border, and a short drive to all of Fort Erie's amenities. Positioned on a beautiful park-like property, there is enough space to live and work comfortably! (id:55499)
Coldwell Banker Advantage Real Estate Inc
135 Forest Ridge Court
Welland (West Welland), Ontario
Tucked away on a quiet cul-de-sac in one of Welland's most desirable neighbourhoods, this custom 2 storey home built by Karisma Homes offers over 4,200 square feet of total living space, combining comfort, style and functionality all just minutes from schools, parks and shopping. Step inside to soaring 25-foot ceilings, with beautiful hardwood floors and a bright, open-concept main floor. The kitchen is built to impress with granite counters, a butlers pantry and easy access to the tiered Trex patio through sliding glass doors perfect for entertaining or relaxing outdoors. With 6 total bedrooms and 4 bathrooms, theres plenty of space for a growing family or guests. The large primary suite features a walk-in closet and private 5 piece ensuite. Downstairs, the fully finished basement includes a home gym, kitchenette, and convenient walk-up access ideal for in-laws or extended stays. Outside, enjoy a fully fenced backyard, a double-car attached garage and a double-wide stamped concrete driveway for extra parking. This home checks all the boxes for comfort, function and location. Don't miss your chance to make it yours! (id:55499)
Coldwell Banker Advantage Real Estate Inc
717 Riverside Drive
Welland (Broadway), Ontario
Nestled across from the Welland River on just over 2 acres of lush green land is this charming 3+2 bedroom bungalow. Ideal for those who want to be surrounded by more nature, this property boasts a private pond, detached double garage, storage shed, and spacious back deck with hot tub and no rear neighbours. There is an abundance of parking with an attached double garage and long private drive, you're able to accommodate 10+ vehicles and have storage for all your outdoor tools and equipment. You can access the inside from the front, 2 sets of sliding doors at the back, direct entry from the garage and a separate entrance to the basement. On the main level, you have a sizeable living room at the front, formal dining room, generously sized kitchen that looks out to the backyard, 3 bedrooms and main floor laundry. The primary bedroom even has a walk-in closest and 3 piece ensuite bath! Downstairs you can relax in your bonus sitting room or expansive recreation area. The basement also features 2 well appointed bedrooms, full bathroom and tons of storage! (id:55499)
Revel Realty Inc.
179 - 3033 Townline Road
Fort Erie (Black Creek), Ontario
Are you looking to retire and have your own Zen Garden with privacy? Welcome to Unit 179 in the Retirement Community of Black Creek. This is a Land Leased Community. This Unit is Unique with a foyer to receive guests, a powder room, leading to 2 bedrooms, a main bathroom, then to an open concept Kitchen, Living room with gas fireplace and Dining room. The 4 Season Sunroom with electric fireplace and loads of windows offers your entrance to your deck with BBQ, Umbrella and steps down to your private Patio. This home is drywalled. A rare feature for a NorthLander. It has a new back deck, front porch, roof 2024 and so much more! Black Creek offers loads of activities in the Club House. Shuffleboard, Darts, Billiards and Pool, Hot Tub, Saunas, Tennis Courts and inside and outside Swimming Pools and a Sense of Belonging. If you are looking to and retire in style this is your new home! (id:55499)
Coldwell Banker Momentum Realty
25 Oakmount Drive
St. Catharines (Glendale/glenridge), Ontario
Welcome to this stunning updated side-split home nestled in the desirable Glendale neighbourhood. This well-appointed residence offers the perfect blend of comfort, functionality, and modern living across four thoughtfully designed levels. The main floor welcomes you with a bright and airy living room featuring gleaming hardwood floors throughout and impressive bay windows that flood the space with natural light. The heart of the home is the spacious eat-in kitchen, boasting ample cabinet storage, generous counter space and stainless steel appliances for all your culinary needs. Convenient sliding doors provide seamless access to the backyard and deck area, perfect for indoor-outdoor entertaining. The upper level houses three well-proportioned bedrooms and a beautifully renovated 4-piece bathroom. The primary suite is a true retreat, featuring a spacious walk-in closet that provides exceptional storage and organization options. The lower level presents incredible versatility with a large dedicated family room, updated 3-piece bathroom, and practical laundry room. With its separate entrance, this level offers excellent potential for those considering a secondary dwelling unit or in-law suite. Additional storage needs are met with the unfinished basement, providing ample space for seasonal items and household necessities. The generous backyard is an entertainer's dream, featuring a substantial deck with plenty of room for both patio dining and a comfortable conversation area. A handy storage shed completes the outdoor package. This beautiful move-in ready home has been well maintained and updated with care, and features a brand new furnace, hot water tank, and sump pump (2025). This exceptional property combines modern updates with practical living spaces, making it an ideal choice for families seeking comfort and convenience in one of the area's most coveted neighbourhoods. (id:55499)
RE/MAX Niagara Realty Ltd
52 - 3033 Townline Road
Fort Erie (Black Creek), Ontario
Welcome to Unit 52 Robin Rd in the Retirement Community of Black Creek in Stevensville. This Bungalow is located in the Land Leased Community. This Unit is 1319 sq ft and has lots of room to retire in. 2 bed, 1 large 5 pc bathroom, a formal living room off the eat in kitchen. Large family room that has slider doors to the heated(gas fireplace) sunroom/covered porch and access to the laundry room. The back deck is newer and leads to a spacious side yard for entertaining or your fur baby, with shed, pergola and more! Live in one of the most popular retirement communities in Niagara. With indoor and outdoor pools, indoor and out door shuffleboard. Darts. Billiard and pool room. Saunas and hot tub and so many activities to join in on. Welcome to your retirement. This home is priced to go! (id:55499)
Coldwell Banker Momentum Realty
201 Knoll Street
Port Colborne (Main Street), Ontario
Charming 3-Bedroom Home on a Corner Lot Perfect for Families! Welcome to this beautifully maintained 3-bedroom, 3-bathroom home, nestled on a spacious corner lot in a family-friendly neighbourhood. With thoughtful updates and plenty of space inside and out, this home is ready for you to move in and make it your own! The main level features a bright and airy living room with a large picture window that floods the space with natural light, a well-appointed kitchen with ample cabinetry for all your storage needs, and a newly renovated full bathroom complete with a luxurious soaker tub. Two generously sized bedrooms complete the main floor layout. Upstairs, you'll find a private primary suite offering a spacious bedroom, two walk-in closets, and a convenient 2-piece ensuite your perfect retreat at the end of the day. The fully finished basement offers even more living space with a cozy family room, an additional 2-piece bathroom, and tons of storage options for growing families or hobbyists. Step outside to enjoy a fully fenced backyard with plenty of room for kids and pets to play. The detached garage and workshop offer great potential for projects or additional storage. Located within walking distance to both Oakwood and St. John Bosco Schools, this home is ideal for young families looking for comfort, convenience, and room to grow. Don't miss your chance to own this fantastic home! (id:55499)
RE/MAX Niagara Realty Ltd
22 Robert Drive
Faraday, Ontario
Welcome to this bright, spacious 3+1 bedroom home. The home is modern, updated and awaiting a family or couple to begin their next chapter. The kitchen is sleek and designed for function and ease. The dining area is perfect for large family functions or friends over for dinner. As you move through this flowing home you will find a large master bedroom, 2 well sized bedrooms and a family friendly main bath. In the lower level there is an additional bedroom and 3 pc bath. An oversized family room is perfect for those cozy family night gatherings. A converted garage provides a recreation room with plenty of space to hang out, yep the pool table is included! With nearly 2 acres of land there is plenty of room for the family to play, grow gardens, or house your toys. There is a trail system just minutes from your front door. Conveniently located off Hwy 62S you can be in Bancroft in minutes or Belleville/Hwy 401 in as little as an hour. (id:55499)
Royal Heritage Realty Ltd.
57902 Calton Line Line
Vienna, Ontario
Welcome to 57902 Calton Line, Vienna – a delightful country escape just minutes from the sandy shores of Port Burwell Beach, the serene Deer Creek Conservation Area, and everyday conveniences. This expansive home offers incredible flexibility, with the potential to convert a portion into an income-generating suite! Step inside and discover a spacious main floor, featuring a sun-drenched eat-in kitchen, a cozy family room, a separate living room, two generously sized bedrooms, a four-piece bath, and convenient laundry and storage areas. Upstairs, you’ll find three additional bedrooms, a bonus living space (or potential fourth bedroom), and a second four-piece bathroom—perfect for a growing family or multi-generational living. Beyond the home itself, the outdoor features truly shine! A massive 3-vehicle carport (21’x32’), a versatile workshop/garage (20’x32’), and an insulated shed/bunkie with hydro make this property ideal for hobbyists, entrepreneurs, or those in need of extra storage. The large yard, fully fenced and framed by mature trees, offers privacy, space to roam, and ample parking for all your guests. This property is packed with potential - whether you're looking for a sprawling family home, a rental opportunity, or the perfect countryside retreat, this one checks all the boxes. Recent updates include an upgraded water system (2023), 100AMP service with a separate 60 AMP panel for the shop. Furnace/AC approx. 8-9 years old, Doors and Windows approx 8-9 years old, Hot Water Tank and UV water treatment are both owned. (id:55499)
RE/MAX Erie Shores Realty Inc. Brokerage
125 Milne Place
Guelph/eramosa (Rockwood), Ontario
BUNGALOW, POOL, LANDSCAPED! 125 Milne Place is a beautifully maintained bungalow nestled on a quiet, tree-lined street in the heart of Rockwood. This home is perfect for those looking to simplify their lifestyle without sacrificing elegance or functionality. The spacious primary bedroom features a vaulted ceiling, a walk-out to the private back deck, and a luxurious 5-piece ensuite bath. A bright and airy second bedroom with a double closet offers flexibility for guests or a home office. The main living area boasts hardwood flooring and crown moulding throughout, with a sun-filled living and dining room perfect for hosting family gatherings or intimate dinners. The kitchen has granite countertops, a breakfast bar, a prep island, stainless steel appliances, and a gas cooktop, making meal preparation a joy. The kitchen opens to a stunning family room, featuring a vaulted ceiling, a gas fireplace, and expansive views of the backyard. Two sets of French doors lead from the family room to the back deck, creating a seamless indoor-outdoor flow and overlooking the beautifully landscaped yard. The main floor laundry room provides convenience with upper cabinets, a coat closet, broom closet, and direct access to the garage. The lower level expands your living space with a recreation area, an office nook, and a large flex space ideal for a home gym, hobby room, or games area. The basement also features a workshop, cold room, a dedicated wine cellar, and abundant storage. Step outside to your private backyard oasis, where an inground pool, a charming gazebo, and beautifully landscaped gardens create the perfect setting for outdoor relaxation and entertaining. Located just minutes from Rockwood Conservation Area, this home offers easy access to trails, parks, and local shops, while still being close to Guelph and major highways for added convenience. This is the perfect opportunity for those seeking a slower pace, and a lifestyle rich in comfort, community, and natural beauty. (id:55499)
RE/MAX Escarpment Realty Inc.
637 Carl Road
Welland (Cooks Mills), Ontario
Experience country living with city convenience on nearly 3 acres of beautifully landscaped property at 637 Carl Road. This spacious and thoughtfully updated bungalow offers *almost 3,000 sq. ft. of finished living space, including 3+2 bedrooms and 4 bathrooms. Featuring vaulted ceilings, skylights, new high-end appliances, a redesigned kitchen, and a luxurious primary suite with walk-out to a private firepit area, every detail has been crafted for comfort and style. The oversized drive-thru garage and expansive driveway offer parking for 20+ vehicles, while a screened-in porch, large deck, and concrete patio make outdoor living a breeze. Ideally located just minutes to the 406, QEW, Niagara Falls, and all major amenities including the future Niagara South Hospital. A rare and versatile opportunity awaits in this prime Niagara setting. (id:55499)
RE/MAX Niagara Realty Ltd
120 Golden Boulevard E
Welland (Lincoln/crowland), Ontario
Welcome to the ever so popular area of Welland East End. This all Brick Backsplit features 4 Bedrooms, 1 Bath, Attached 1 Car Garage with Inside Entry, Open Concept Eat-In Kitchen/Living Room and Dining Room or Sitting Room with sliding patio doors to a back covered deck. Your fully fenced in large back yard with 2 sheds is a great space for children or animals to play. The Lower Level features a good size Rec-Room, Workshop Room for the hobbyist, Laundry/Utility Room and a 4th Bedroom. The Large Attic space is great for additional storage or complete for extra play area for children. Updates Included: Some Windows & Appliances & Furnace/AC (2015). Close to all amenities, schools, Highway and more. Call for your viewing today this is a great opportunity to make this your new home! (id:55499)
Royal LePage NRC Realty
4839 Pettit Avenue
Niagara Falls (Morrison), Ontario
Former model home with plenty of upgrades throughout! Freehold 2 storey town home with modern contemporary exterior located at the Cannery District. A new master planned community connected to everything Niagara Falls has to offer and more. Enjoy a short walk to shopping, boutiques, restaurants or a scenic bike ride to Niagara-on-the-Lake, estate wineries, theatres, museums and attractions. Spacious and bright interior featuring 1600 sq. ft., 3 beds plus loft area, 2.5 baths, 9' ceilings on ground floor, man door from garage, hardwood flooring, satin nickel finish door levers, oak stairs and spindles and quality ceramic tile floors. Cambridge style 2-panel smooth doors with contemporary casing and baseboards. Upgraded cabinets, counter tops, pot lights, ensuite washroom, fridge, stove, built-in dishwasher, air conditioner, and 3 pc bath rough-in. **THIS HOME QUALIFIES FOR THE NEW GST REBATE $30,000.00 FOR FIRST TIME HOMEBUYERS**. Please call for more details. (id:55499)
Royal LePage NRC Realty
Main - 290 Scholfield Avenue S
Welland (Lincoln/crowland), Ontario
Welcome to this inviting main floor unit located in a peaceful residential neighborhood of Welland. This NEWLY RENOVATED two-bedroom, one-bathroom apartment offers comfortable living with modern conveniences. Situated in a friendly community, this property is close to local schools, parks, shopping centers, and public transportation, making daily errands and commutes straightforward. Don't miss the opportunity to make this charming main floor unit your new home. (id:55499)
RE/MAX Niagara Realty Ltd
Lower - 290 Scholfield Avenue S
Welland (Lincoln/crowland), Ontario
Discover comfort and convenience in this inviting lower-level unit located in a tranquil residential neighborhood of Welland. This NEWLY RENOVATED two-bedroom, one-bathroom apartment offers a cozy living space with modern amenities. Situated in a friendly community, this property is close to local schools, parks, shopping centers, and public transportation, making daily errands and commutes straightforward. (id:55499)
RE/MAX Niagara Realty Ltd
Upper - 290 Scholfield Avenue S
Welland (Lincoln/crowland), Ontario
Welcome to this bright and spacious upper-level unit located in a serene residential neighborhood of Welland. This NEWLY RENOVATED two-bedroom, one-bathroom apartment offers comfortable living with modern conveniences. This property is close to local schools, parks, shopping centers, and public transportation, making daily errands and commutes straightforward. Don't miss the opportunity to make this charming upper unit your new home. (id:55499)
RE/MAX Niagara Realty Ltd
31 Spruce Drive
Temagami, Ontario
Step into a home that welcomes you with warmth, ease, and comfort at every turn. Whether you're downsizing, retiring, or simply looking for a serene lifestyle surrounded by nature, this beautifully updated bungalow offers the perfect blend of style, space, and accessibility. From the moment you enter, you'll feel the inviting charm of an open-concept main floor, where the living, kitchen, and dining areas flow together seamlessly under soft natural light. A bay window frames the treed views, and warm laminate flooring adds a cozy touch. With two generously sized bedrooms upstairs and a third on the fully finished lower level, there's room for everyone or everything you love. Designed with care, this home features a built-in wheelchair lift, allowing effortless access to the main floor. Wide entryways and a wheelchair-accessible main bath provide peace of mind without sacrificing comfort or style. Downstairs, enjoy a spacious family room with a gas stove, a large utility space, and a second bathroom featuring a private hot tub your own quiet escape after a day of adventure. Outside, enjoy your 52-foot-wide lot surrounded by trees, a detached 1.5-car garage, and a long tandem driveway with space for guests. You're just minutes from community amenities, schools, and lake access, with endless opportunities for fishing, hiking, snowmobiling, and more. The local community is as warm as the home itself friendly neighbors, a vibrant rec center, and the freedom to explore. This isn't just a home its a fresh start. A space built for ease, enjoyment, and living fully at your own pace. Schedule your private tour today and discover the next chapter of your life in Northern Ontario comfort. (id:55499)
RE/MAX Niagara Realty Ltd



