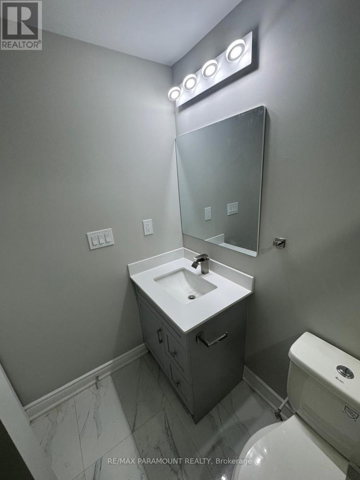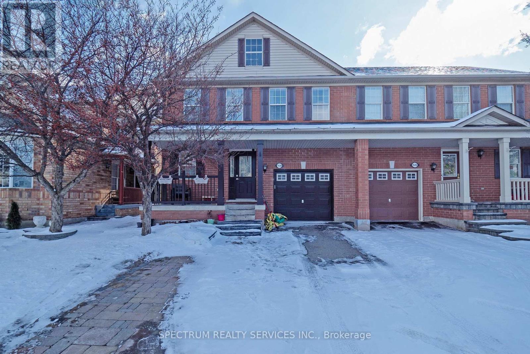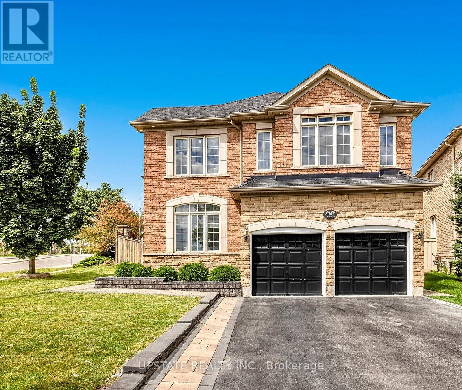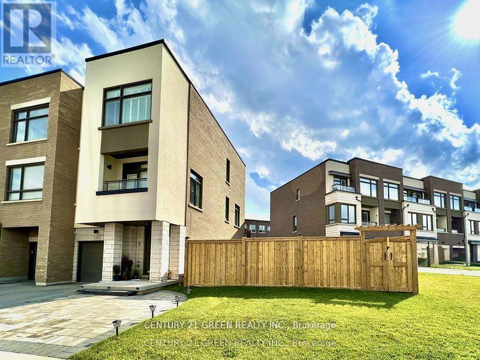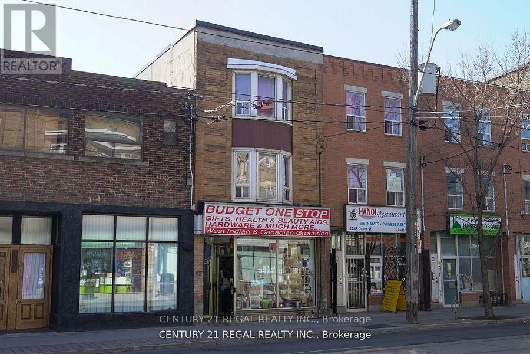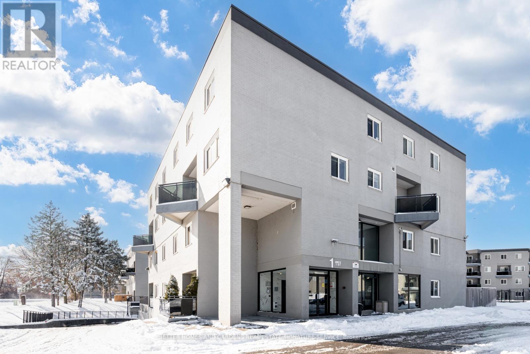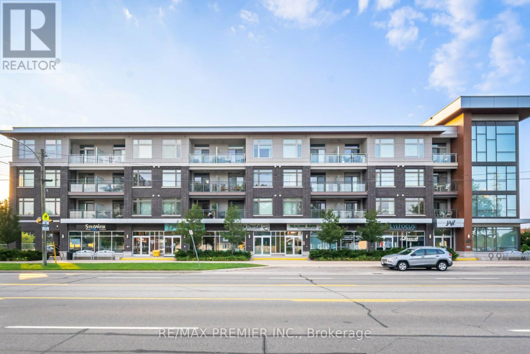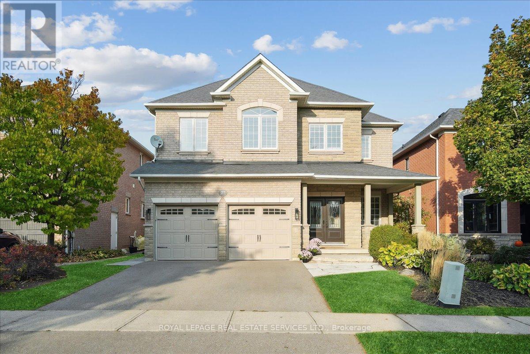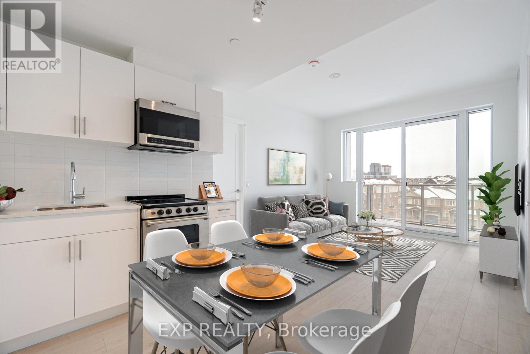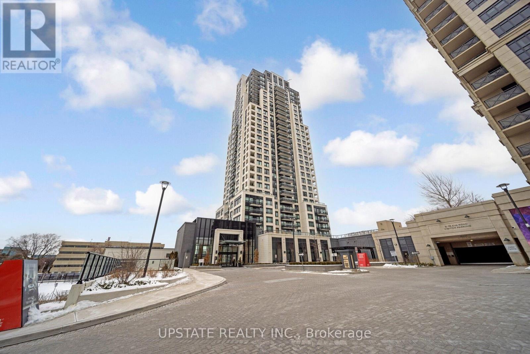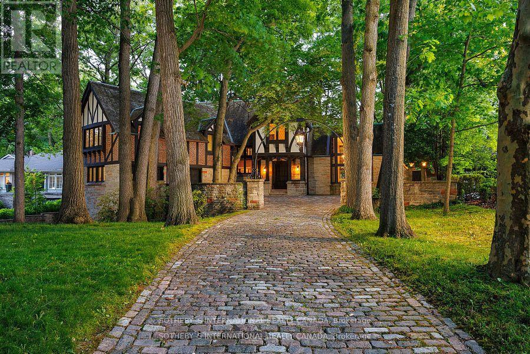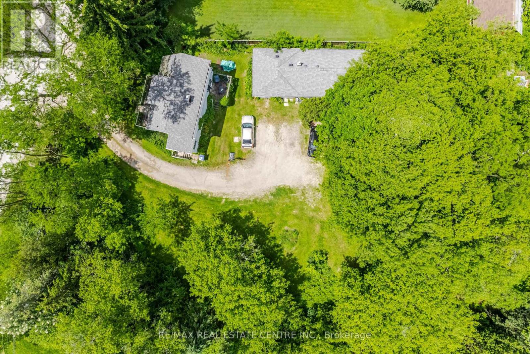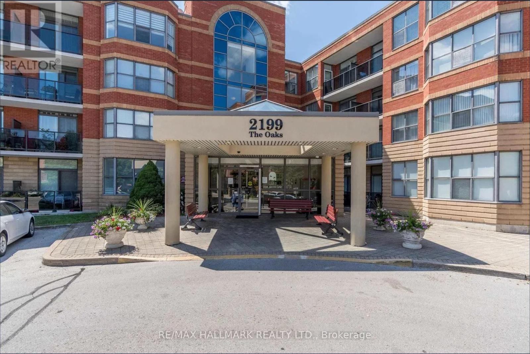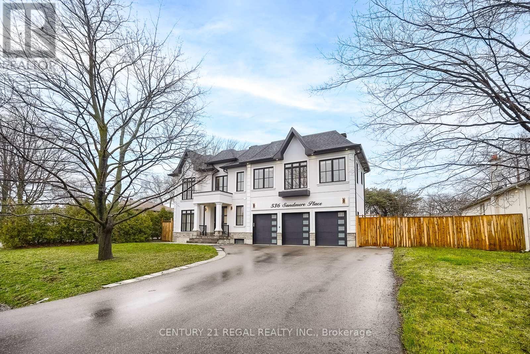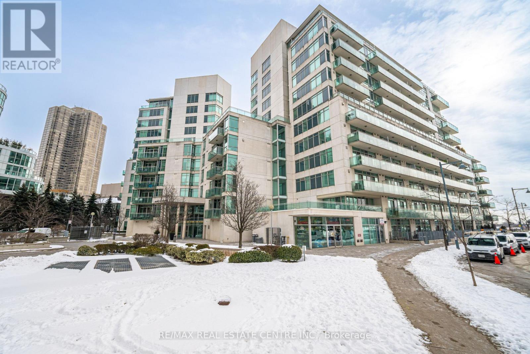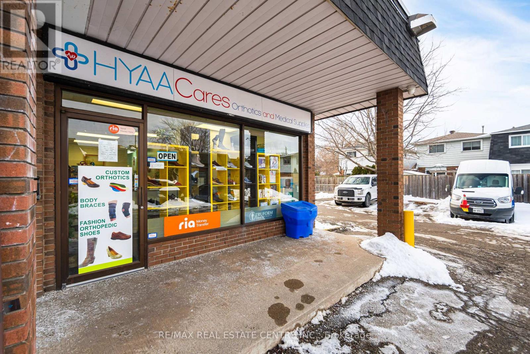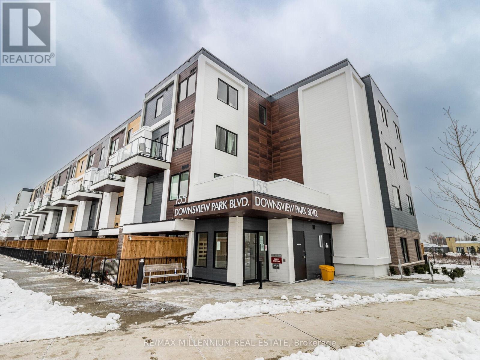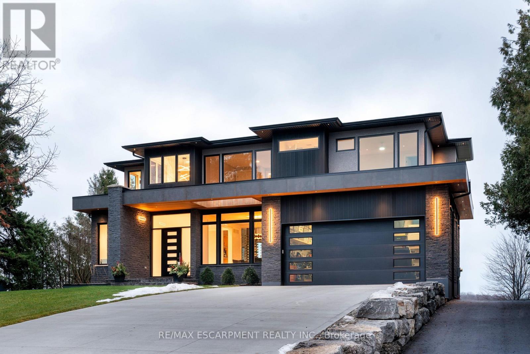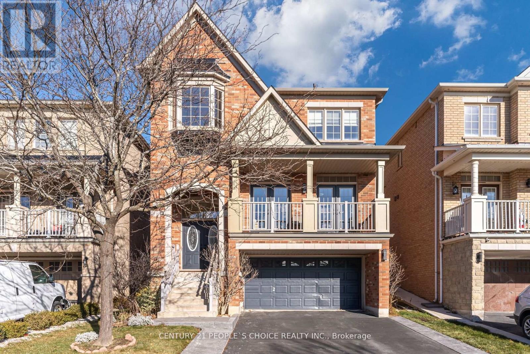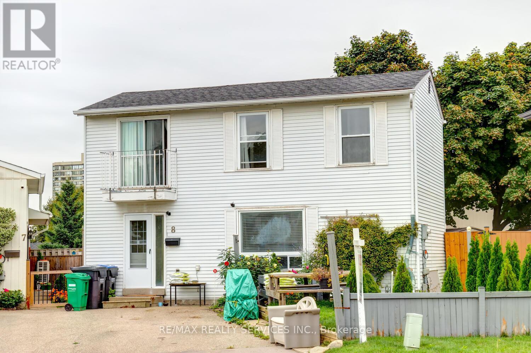Basement - 48 Daisy Meadow Crescent
Caledon (Caledon East), Ontario
Discover your new home in this brand-new basement unit featuring two spacious bedrooms and a private, separate entrance. Enjoy a contemporary space where every detail is fresh and all new appliances are new and included for your convenience. Utilities & Wi-Fi: Tenant pays only 30% of the utilities, while the owner provides Wi-Fi. This move-in ready apartment is perfect for those who value modern comforts and a convenient living space. (id:55499)
RE/MAX Paramount Realty
36 - 1000 Asleton Boulevard
Milton (1038 - Wi Willmott), Ontario
Welcome to one of the largest townhouses on the street! This impressive 1,926 sq ft home offers spacious living above grade, featuring separate living and dining areas along with a generously sized family room illuminated by pot lights. The huge kitchen is a chef's delight, complete with stone countertops, while elegant hardwood stairs lead to the second floor. Here, you'll find four bedrooms, including a primary bedroom with a 4-piece ensuite, and the convenience of second-floor laundry. The unspoiled basement awaits your architectural vision, providing a blank canvas to make your own. The zero-maintenance backyard, beautifully finished with flagstone, offers a perfect space to relax and entertain. (id:55499)
Royal LePage Flower City Realty
990 Roper Avenue
Mississauga (Lorne Park), Ontario
Fabulous 4 Bedroom Century Home in Exclusive Lorne Park Estates- a private enclave on 80 acres of forested woodlands bordering Lake Ontario. Annual fee of approximately $850 includes membership to an exclusive park with tennis courts, playground, access to the beach and covers road and common land maintenance. This impeccably maintained home is situated on a 100 x 100 ft. lot surrounded by mature trees, and features hardwood flooring, a spacious layout, a bay window in the living area, two fireplaces, exposed brick and main floor laundry. The large professionally-designed eat-in kitchen has cathedral ceilings, a skylight, a breakfast bar, granite/polymer counters, and rustic beams- creating a warm and inviting setting. The four upper level bedrooms are spacious, and have oversized windows that allow lots of natural light. Enjoy lush, professionally landscaped grounds, interlocking brick patios, and a serene setting surrounded by a forest of trees. Located on a private road in the rarely offered Lorne Park community, this one-of-a-kind New England-inspired property exudes charm and timeless character, boasting over a century of history- just steps from the lake, nature, and private beaches. (id:55499)
Keller Williams Real Estate Associates
860 Cumberland Avenue
Burlington (Industrial Burlington), Ontario
Great location for your company's home office . Upgraded finishes, large offices and common space open deck to outside on second floor. Worththe look you wont be disappointed. Offers lots of parking. Many uses permitted. (id:55499)
Royal LePage Real Estate Services Ltd.
1528 Evans Terrace
Milton (1027 - Cl Clarke), Ontario
This stunning family home, located in a highly desirable neighborhood provides bright living areas. The finished basement provides additional living space perfect for guest bedroom suite, family room or home office. The open concept main floor is ideal for a growing family. 3+1 Bedroom, 4 Bathrooms ensures a comfortable family sleep. Hardwood floors top off this wonderful home. (id:55499)
Spectrum Realty Services Inc.
1106 Falgarwood Drive
Oakville (1005 - Fa Falgarwood), Ontario
This lovely 3-bedroom bungalow, nestled on a private, premium 93' frontage and deep lot that seamlessly merges with the lush embrace of dense woodlands, is a rare find in the desirable established community of Falgarwood. Surrounded by parks & picturesque trails, the home offers both tranquility & convenience, with amenities just moments away: a 3-minute drive to the Upper Oakville Shopping Centre for groceries, restaurants, & essentials, a 4-minute trip to Oakville Place Mall for upscale shopping & additional restaurants, & swift access to the QEW/403 & Oakville GO Train Station for effortless commuting. Beautifully maintained with inviting curb appeal, the property features an extra-large driveway accommodating up to 6 vehicles plus another two in the attached double garage. Mature trees frame the spacious backyard, where a large deck provides the perfect sanctuary for peaceful outdoor living. The home reveals unexpected delights, including cathedral ceilings, two wood-burning fireplaces, & hardwood floors with updated baseboards on the main level. The L-shaped living & dining room invites formal gatherings or hanging out with family. Enjoy the bright kitchen with ample cabinetry, stainless steel appliances, & a charming breakfast nook with access to a generous deck & a serene backyard. The main level includes 3 good-sized bedrooms with hardwood flooring, a 4-piece bathroom, & a private 2-piece ensuite bath in the primary suite. Downstairs, a sprawling recreation room with a built-in bar awaits casual entertaining & large get-togethers, completing this harmonious blend of functionality, comfort, & connection to nature. (id:55499)
Royal LePage Real Estate Services Ltd.
8047 Financial Drive
Brampton (Bram West), Ontario
Welcome to this breathtaking fully upgraded premium corner lot, situated in a prestigious neighborhood on the border of Brampton and Mississauga. This stunning 4-bedroom home, with a finished 2-bedroom basement, is perfect for families seeking luxury and space. The double-door entry welcomes you into a separate formal living and dining room, leading to a spacious family room that features a cozy gas fireplace and pot lights throughout the main floor. Hardwood floors extend across the living, dining, and family rooms, creating an elegant feel. The kitchen, combined with the breakfast area, boasts stainless steel appliances, upgraded cabinets, a stylish backsplash, a center island, and a walkout to the yard, making it ideal for family gatherings. Upstairs, the huge primary bedroom offers a walk-in closet and a 5-piece ensuite with a soaking tub and separate shower. The other bedrooms are generously sized, providing comfort for all family members. Outside, the stone driveway and walkway enhance the home's curb appeal. Located close to highways 407 and 401, schools, grocery stores, banks, and restaurants are all within walking distance, offering unparalleled convenience. This home is a rare opportunity to enjoy upgraded living in a prime location! (id:55499)
Upstate Realty Inc.
212 Fowley Drive N
Oakville (1008 - Go Glenorchy), Ontario
Welcome to this stunning 100% freehold corner townhome, offering modern indoor-outdoor living ! Enjoy the newly constructed fenced extra large backyard and side yard, featuring a patio, deck, and shed for storage. Located in Oakville's prime neighborhood, just a short walk from the Uptown Core market ! Featuring three levels with 9-foot ceilings and $150,000 in upgrades, this home seamlessly blends luxury and practicality. The spacious first-floor den/family room a 3-piece Ensuite can easily be converted into a fourth bedroom and features a Wall bed. The open-concept kitchen boasts high-end finishes, including pantry cabinets, and a waterfall island, and opens to a newly constructed deck. The bright and spacious living room opens to a balcony. The master bedroom offers a walk-in closet and a 4-piece Ensuite. The home has 3parking spaces, including a garage, driveway & a parking pad. Features: California shutters, SS appliances, Water softener, RO system, Central air, Ventilation System, Furnace, GDO, Hwt (Rental). Don't miss out ! (id:55499)
Century 21 Green Realty Inc.
1281 Queen Street W
Toronto (South Parkdale), Ontario
EXCELLENT INVESTMENT OPPORTUNITY - 16.99 FT. FRONTAGE ON QUEEN WEST AND 122.00 DEPTH - 2,072 SQ. FT. RETAIL STORE ON MAIN FLOOR - GOOD HOLDING INCOME - 4 BEDROOM / 2 BATH RENOVATED APARTMENT ON UPPER FLOORS (THAT INCLUDING 4 BEDROOMS AND 3 PIECE BATHROOM WITH BATHTUB, A LAUNDRY ROOM ON THE 3RD FLOOR; ONE BEDROOM, A KITCHEN, A LIVING ROOM AND 3 PIECE BATHROOM WITH STAND SHOWER ON SECOND FLOOR)- APPLIANCES SUCH AS LAUNDRY MACHINES, STOVE, FRIDGE ARE INCLUDED - VACANT POSSESSION POSSIBLE (id:55499)
Century 21 Regal Realty Inc.
509 - 2490 Old Bronte Road
Oakville (1019 - Wm Westmount), Ontario
FABULOUS 1 BEDROOM & 1 BATHROOM SUITE AT THE POPULAR MINT CONDOS! 587sf Of UPDATED Living Space. Luxuriate In This Open Concept Condo. Spectacular Features Include New Laminate Flooring & Painted In Decorator Hues. White Kitchen With 4 Stainless Steel Appliances and brand new quartz countertops & backsplash. Private balcony Balcony. Spacious Bedroom Is An Inviting Retreat. Bedroom Boasts Large Window & Walk-In Closet. Enjoy This 4-Pc Bathroom With Soaker Tub and brand new black quartz countertops. In-Suite Laundry. 1 Parking & 1 Locker. Alluring Amenities Include 2 Rooftop Patios/Lounges, Exercise Room, Party Room & Ample Visitor Parking. Close To Highways Including Qew/407, Bronte Go, Oakville Trafalgar Hospital. Steps Away From Schools, Restaurants, Shopping & Medical Clinics. Condo Living At Its finest! (id:55499)
Royal LePage Real Estate Services Ltd.
88 Kettlewell Crescent
Brampton (Sandringham-Wellington), Ontario
This lovingly maintained, semi-detached home, owned by the original homeowners, offers 3 bedrooms, 3 bathrooms, and a warm, inviting atmosphere in the highly desirable Sandringham- Wellington neighborhood. Key features include spacious and bright 9 foot ceilings and a welcoming entryway, a formal dining room, a comfortable living room, well-appointed kitchen with walkout to the backyard, 3 spacious bedrooms, primary suite with a 4-piece ensuite and double closets, unfinished basement with endless potential, and a beautifully landscaped backyard. Easy access to major highways for seamless commuting, just 30 minutes to Toronto Pearson International Airport. (id:55499)
RE/MAX Ace Realty Inc.
15 - 2001 Bonnymede Drive
Mississauga (Clarkson), Ontario
Welcome to this beautifully renovated 2 storey condo in the heart of the Clarkson community. This bright and spacious home has been thoughtfully updated offering modern finishes and a comfortable living space.The main level features hardwood flooring and a fully renovated kitchen with quartz countertops, brand new stainless steel appliances, pot lights and new tile floors. Upstairs features a spacious primary bedroom with a walk-in closet and a private W/O balcony as well as another spacious bedroom across from it. BBQ's are also allowed with thte ground floor units like this one.Located in a prime area, this condo is within walking distance of the GO Train, public transit, and excellent schools. It is also extremely close to shopping, the QEW, Lake Ontario, scenic trails, parks, and so much more.Don't miss the opportunity to own this stunning home in one of Mississauga's most desirable neighborhoods. (id:55499)
Century 21 Signature Service
413 - 457 Plains Road E
Burlington (Lasalle), Ontario
This stunning 2 bedroom + den is located in the sought after community of LaSalle. With over 900 sq ft, 10 foot ceilings & a W/O to an open balcony, this unit in the JAZZ Condo building features: a fantastic layout, large Master bedroom with a W/I closet & ensuite bathroom, The kitchen features: S/S appliances, backsplash, Quartz counter top & a Central Island, Laminate flooring. That's not all, this unit comes w/ 2 owned parking spots & a Locker! Enjoy all the luxurious that the Jazz Condo has to offer such as: Exercise room, Party room/ Lounge w/ a large kitchen, Billiard room & beautiful BBQ area. Close to Schools, Mapleview Mall, Burlington water front/beach, Parks, Community Centre, Hwys: 403 & 407, public transportation, Aledershot Go-Station & more, true pride of ownership, priced to sell. (id:55499)
RE/MAX Premier Inc.
27 Stonebrook Crescent
Halton Hills (Georgetown), Ontario
This stunning two-storey detached home in Halton Hills combines elegance, functionality, and modern upgrades. The main floor boasts hardwood floors throughout, an open-concept living room/office, a sophisticated dining room with a waffle ceiling, family room with gas fireplace and vaulted ceilings, bright kitchen featuring quartz countertops, a large island, stainless steel appliances, butlers pantry and a fabulous walk-in pantry. Upstairs, the spacious primary bedroom includes a walk-in closet and luxurious ensuite with a double vanity and large glass shower. Complemented by three additional bedrooms with ample storage and a main bathroom. The finished basement, perfect for entertaining, includes a large recreation room with home theatre, built-in bar, gym, additional bedroom, and a modern 3-piece bathroom. Outside, enjoy a beautiful heated inground salt water pool, and plenty of room to lounge and entertain. With thoughtful updates and attention to detail throughout, this home is an exceptional opportunity in the desirable neighbourhood of Stewarts Mill. (id:55499)
Royal LePage Real Estate Services Ltd.
2547 Morrison Avenue
Mississauga (Erindale), Ontario
Beautiful Custom-Built Detached 4+1 Bedrooms / 4 Bathrooms Home situated on a Rare Premium 50 ft X 304 ft Property located in Prestigious Huron Park. Lovingly maintained by one family since it was built in 1999. Great Feng Shui for Health, Harmony & Balance! Approx 3200 sq ft, excluding Finished Basement!! 9 ft Ceilings on Main Floor with Ceramic Floors in Foyer and Hallway leading to Kitchen and Hardwood Floors Throughout. Generous Open Concept Kitchen with Updated Stainless Steel Appliances, Brand New Gas Range, New Faucet, Galaxy Stone Granite Countertops with Island, Sunny Breakfast Area with Large Windows and Walk-Out to Deck and Expansive Backyard Oasis. Comfortable Family Room with Gas Fireplace. Updated Light Fixtures. Main Floor Includes Office / Study, Laundry Room with Separate Entrance to Extra Deep 2-Car Garage with Plenty of Room for Storage. Large Primary Bedroom with 2 Walk-in Closets, Sitting Area and Spanking New Beautifully Renovated 5-piece En-suite with Free-Standing Tub. Freshly Painted Spacious Bedrooms and Closets. Pristine 4-piece Bathroom also Newly Renovated. Finished Basement Boasts Larger Windows, Wet-Bar, Cold Cellar, Workroom with Ample Shelves and Cupboards, 1 Spacious Bedroom with 2 Closets, 3-piece Bathroom with Shower, Oversized Rec Room with Gas Fireplace. Separate Walk-out to Backyard, Great Potential for in-law Suite. Custom-Built Shed with Electric Power, Vast Area for Vegetable Garden, Luscious Mature Trees & Blooming Perennial Gardens. (id:55499)
Realty Executives Plus Ltd
246 Riverside Drive
Toronto (High Park-Swansea), Ontario
Located in one of Toronto's most sought-after Neighbourhoods, Swansea, and on the Humber River is this one of a kind Georgian Manor revived in 2011 to reflect state of the art features for the most discerning of buyers. Nestled on a private 100 x 328 ft lot behind ornate security gates & expanding over 9,900 square feet across all levels, the interior boasts a Parisian inspired design w/ Italian porcelain marble & oak/walnut hardwood floors, exquisite millwork throughout, built-in speakers, a control4 system, multiple marble wood & electric fireplaces, heated ensuites, security cameras & the list goes on. The chef's kitchen with custom painted millwork & Spanish ceramic tile flooring boasts a dedicated catering area & oversized 56" La Canche range, Miele & Subzero appliances, & butcher table by BoosBlocks. The great room is an entertainer's dream w/ an oversized wood burning fireplace w/ gas option that must be seen. Large double doors provide access to the heated stone balcony w/ breathtaking nature views. Art gallery hallway w/ custom lighting & a 1930 Georgian Manor red brick exterior wall elevates the charm that is noticeable throughout the entire home. The hydraulic elevator ascends to all levels, including the 2nd level where you are immediately captivated by the prodigious Owners Suite w/ Italian marble electric fireplace, his and her walk-in closets, and a 7pc ensuite designed w/ full onyx stone shower, a cast iron clawfoot tub, Italian marble mosaic heated floors, and solid brass Strom fixtures. 5 more bedrooms down the hall w/ their own captivating design details + ensuites/semi-ensuites, and a unique office w/ plenty of cabinetry space and oak flooring. Amenities galore, this remarkable residence also boasts: a wet bar, a mudroom with pet washing station, a nanny suite, a gym w/ his and her changing areas, jetted massage showers, a sauna, a wine cellar w/ storage for approx 3,000+ bottles, a unique 250 SF boat house on the rivers shore and more! (id:55499)
Sam Mcdadi Real Estate Inc.
16 Nectarine Crescent
Brampton (Westgate), Ontario
Welcome To Your Dream Home! This Well-Maintained And Loved House Offers 3Spacious Bedrooms And 3 Washrooms, Providing Ample Space For You And YourFamily. You'll Appreciate The Attention To Detail And Care That Has Gone IntoMaintaining This Home. One Of The Highlights Of This Home Is The Gorgeous AndFunctional Kitchen, Featuring Brand New Stainless Steel Appliances. WhetherYou're An Aspiring Chef Or Simply Enjoy Cooking At Home, You'll AppreciateThe Sleek Design And Modern Amenities Of This Kitchen. The Basement In-LawSuite Is Perfect For Extended Family, Guests, Short Term Rental, With Its OwnFull Kitchen And Washroom, Your Guests Can Enjoy The Privacy And Comfort TheyDeserve. For Those Who Enjoy Working With Their Hands Or Have A Hobby ThatRequires Space, You'll Love The Amazing Workshop That Space Comes With TheHouse. Whether You're A Woodworker, Mechanic, Or Just Need A Space To Tinker,This Workshop Is Sure To Meet Your Needs. (id:55499)
Royal LePage Signature Realty
17 Meadowland Gate
Brampton (Brampton East), Ontario
Want big rooms and tons of storage space? This massive (~63X150) lot with1978 sqft (as per MPAC) hosts a meticulously maintained midcentury home perfect for large families. An all brick 5-level backsplit with generous room sizes and tigerwood floors, it currently houses three full living room suites. Its large bright kitchen has a 13-foot countertop, and space for a full table. Its 4 spacious bedrooms are all well-lit, with great closet space. Add a 3-season sunroom, a wood-burning fireplace, a full height two-car garage, surface parking for four, and a huge 5ft9in subbasement, this home offers numerous opportunities. With multiple vegetable gardens, fruit trees, and four sheds, there are lots of options outdoors like adding a Garden Suite ARU. Being across the street from a grocery store/plaza and a walk away from parks, (AP and IB) schools, conservation areas, Peel Memorial, two transit hubs, GO buses and trains, the Etobicoke Creek Trail, and proximity to Hwy 410, access make this property an ideal home. Discover its charm and convenience and why it stands out in Brampton's real estate landscape. Roof 2022, elec. panel 2015, bathrm upstairs-2017, bathrm downstairs-2015, driveway-2022, furnace/AC- 2019 (with transferable warr.), Fridge-2016, sump pump (with backup) (id:55499)
Royal LePage Credit Valley Real Estate
518 - 200 Lagerfeld Drive
Brampton (Northwest Brampton), Ontario
Great Location 2 Bedroom 2 full washroom 757 Sqft Unit. 9" Ceiling unit. Short Walk to the go station. Close to groceries and restaurants granite countertops. Stainless steel appliances. Upgraded Washer and Dryer and smart thermostat. State of the art balcony with retractile glass. High speed rogers internet and heating included. 1 locker and 1 underground parking. Beautiful party room with separate entrance from outside. BEST FOR FIRST TIME BUYERS & INVESTORS (id:55499)
Royal LePage Flower City Realty
208 - 155 Downsview Park Boulevard
Toronto (Downsview-Roding-Cfb), Ontario
Your Home Search Stops Here! This Unit is the one you been waiting for! Modern Finishes, Unobstructed Nature View, 1 Subway Stop away from York University, Located in the Sought-after Downsview Park area. Built by Canada's most reputable builder- Mattamy Homes, "Parkside Towns at Saturday" Brings Contemporary/ modern design, with a functional layout and featuring large windows with serene, open pond view will bring a joy and comfort. Dreamy White Kitchen with stone counter top and black hardware, Centre Island perfect for entertaining. Ideally situated for easy access to dining, shopping, banking, groceries, and more. Enjoy a hassle-free commute with TTC regional bus routes and a nearby subway station. Just minutes from the 401 for quick highway access, as well as close to the 400 and Allen Expressway. Only steps away from the expansive 600-acre Downsview Park, offering beautiful green spaces and scenic walking trails. (id:55499)
RE/MAX Excel Realty Ltd.
3 - 2071 Ghent Avenue
Burlington (Brant), Ontario
Welcome to Urban Elegance in the heart of Downtown Burlington! 3-bed, 3-bath townhome w2,110 sq ft of sophisticated living. Spacious foyer leads to a lower level, ideal for your home office. Upgraded light fixtures & dimmers create ambiance throughout. Open-concept kitchen, living & dining area with an extended kitchen space including s/s appliances, gas stove, quartz counters, & kitchen island w pendant lighting. For outdoor space, patio doors lead to access to the backyard & double doors from living space lead to a private balcony. Additional upgrades included subway tile backsplash, stylish brass kitchen faucet, built-ins, pot lights & wide plank hardwood floors throughout upper levels. On the 3rdfloor 2 full bdrms, 4-piece bath & laundry rm. The primary retreat features a walk-in closet, zebra blinds, & a barn door leading to an ensuite oasis with a walk-in glass shower & double vanity. Enjoy your early morning coffee on the bedrm balcony. Walking distance to schools, parks, the lake, downtown shops & the Go Train. (id:55499)
Royal LePage Burloak Real Estate Services
405 - 412 Silver Maple Road
Oakville (1010 - Jm Joshua Meadows), Ontario
Welcome to The Post Condos, a stunning new development by Greenpark Homes in the heart of Oakville! This 2-bedroom, 2-bathroom suite offers 743 sq. ft. of sleek, modern living space with a fabulous unobstructed northern view enjoy breathtaking scenery from your private balcony! Designed for contemporary living, this unit features an open-concept layout, high-end finishes, and floor-to-ceiling windows that flood the space with natural light. The modern kitchen boasts premium appliances, stylish cabinetry, and ample counter space, perfect for cooking and entertaining. Enjoy the convenience of 1 underground parking space and 1 bike locker. Plus access to unrivalled amenities, state-of-the-art fitness facilities, a social lounge, rooftop terrace, co-working spaces, and more! Located in one of Oakville's most sought-after communities, you are just minutes from top schools, shopping, dining, parks, and transit. (id:55499)
Exp Realty
407 - 965 Inverhouse Drive
Mississauga (Clarkson), Ontario
Welcome to Inverhouse Manor in Highly Sought after Building in Clarkson Community.2 generously sized bedrooms and a versatile den, ideal for a home office/guest room. Kitchen with a pass through to the dining room. Dining room has an open concept layout and overlooking the sun filled and bright sunken living room. Extra Large Balcony could hold a full sized patio table and chairs. Steps To the lake, GO Train, Shopping, Hwys & All The Amenities Of Clarkson Village. Ensuite Locker/Storage Room and ensuite Laundry Room. 2 Car Tandem Parking. The building has high quality refinishing of the common areas including main entrance, hallways, party room, library and exercise room. Public bus stop located in front of the building. A short walk to Clarkson Go Train Station, Ontario Racquet Club, Shops/Restaurants & 3 Lakefront Parks including the amazing Rattray Marsh. **EXTRAS** Maintenance Fees include water utility and even cable and internet! Parking included. (id:55499)
RE/MAX Professionals Inc.
1006 - 10 Eva Road
Toronto (Etobicoke West Mall), Ontario
Experience the pinnacle of modern urban living at West Village, located in the vibrant heart of Etobicoke. This stunning 1,100 sqft suite features 2 bedrooms, a den, and 2 bathrooms, perfectly combining style, functionality, and convenience. The open-concept design effortlessly integrates the living, dining, and kitchen areas, while large windows flood the space with natural light, creating a warm and inviting atmosphere. A standout feature is the spacious private balcony terrace, ideal for entertaining and enjoying breathtaking views of the cityscape. Nestled in a lively community, this condo offers unmatched convenience. Discover nearby parks, savor delicious meals at local restaurants, or explore the surrounding shopping districts. With easy access to public transportation, youre perfectly connected to everything the city has to offer. Parking & Locker! New World Class Amenities backed by the #1 Condo Builder in the Business! Rooftop Deck, Beautiful Gym, Fantastic Party Room, Great Concierge, Ideal Guest Suites, & enough Visitor Parking. For potential investors, the property is tenanted by AAA tenants. (id:55499)
Upstate Realty Inc.
44 - 4985 Southampton Drive
Mississauga (Churchill Meadows), Ontario
Rarely Offered 600+Sqft Condo Stacked Townhome in Desired Churchill Meadows Community! 1 Bedroom & 1 Bathroom Ground Level Open Concept Living Space With Front Terrace Bringing in Plenty of Natural Sunlight. Perfect for First Time Home Buyers Or Investors!! Large Eat-In Kitchen W/Tall Cabinets. Spacious Bedroom With Walk-in Closet. Plenty Of Storage Space. Updates Includes Eng Hardwood Flooring (2024), Tiles in Bathroom and Rear Entrance Area (2021), AC (2024), Thermostat (2024). Includes 1 Car Garage Parking and Inside Access From Garage To Unit. This Property is Close to All Amenities, Shops, Services, Public Transit And Easy access to highways 403/407. (id:55499)
Justo Inc.
38 Edenbrook Hill
Toronto (Edenbridge-Humber Valley), Ontario
Step into elegance and history with this majestic Tudor estate, a unique gem backing onto St. George's Golf & Country Club, this rare find offers unparalleled charm and potential. This generational home is a testament to its enduring style and craftsmanship. Its timeless appeal and meticulous maintenance ensure it stands ready for your personal touch. From the original checkerboard tile floors to beamed ceilings and four masonry fireplaces, this home radiates timeless appeal. For those looking to make this exquisite home their own, the potential for modern customization is boundless. Imagine adding a new upper-floor bathroom, dual floating wine rack walls, or modern finishes that blend seamlessly with the home's original character. This charming estate, owned by a single family since its construction, features formal principal rooms, four masonry fireplaces, structural beamed ceilings, and dual cobblestone driveways. With parking for eight cars in the garage, multiple stone terraces, a cedar roof, and a stone-walled cobblestone courtyard, this property is designed to impress. Meticulously maintained, the estate boasts commercial-grade construction and offers level tableland at the rear, perfect for enjoying as-is or expanding as desired. Architecturally significant, this home was designed and built specifically for its unique site, commanding attention with its bespoke design and presence. This estate is more than a home; it's a legacy. Located in the prestigious Edenbridge-Humber Valley, it offers a unique lifestyle opportunity. the neighborhood is celebrated for its beautiful homes, lush greenery, and an atmosphere of close-knit community. It combines serene, upscale living with effortless access to the vibrant energy of Toronto. Enriched by excellent schools, charming shops, and convenient highways offering a harmonious blend of tranquility and urban sophistication. (id:55499)
Sotheby's International Realty Canada
38 Ravensbourne Crescent
Toronto (Princess-Rosethorn), Ontario
A gentle fusion of Scandinavian and Japanese design, The Emperor sits proudly in Toronto's charming Princess Anne Manor neighbourhood. This detached custom build is an architectural wonder of the west end with smooth finishes, oak floors and panelling, plunging sight lines and cascading sunlight. Hidden doors reveal themselves at your fingertips to unassuming ensuite bathrooms dressed in creams and stone or covert closets with abundant storage - its invisible lines maintain minimalism at the forefront of its demure design. Dramatic floor-to-ceiling windows rise 21 feet high in the main living, wide open to a generously sized dining room and bright kitchen with an exceptional breakfast island and concealed coffee nook. Fluting and custom millwork anchors the front entrance and frames the tv, complimenting the microcement finished gas fireplace. A constellation of soft lights quietly illuminates the home, a spectacle when the sun goes down, while its tobacco coloured facade stretches across the 76 foot wide lot and leads to an inground saltwater pool at the rear. Beneath century old canopy trees, around slow swooping roads, this one-of-a-kind modern build is two minutes from St George's Golf & Country Club & only ten minutes to Pearson Airport. Over 5000 total square feet, your choice of two primary bedrooms and multiple flex spaces on the top floor with the option to convert them to extra bedrooms - executives, creatives, gamers, podcasters, families and fitness enthusiasts will find limitless potential and a whole new meaning to going home at 38 Ravensbourne. (id:55499)
Sage Real Estate Limited
174 Victoria Street
Brampton (Bram West), Ontario
Your Opportunity to Own Parkside Acres Historic & Sought After Churchville's Outstanding Location! Approx 3 Spectacular Acres Overlooking the Credit River, Beside the Park, 2+1 Bed. Main House Open Concept, Cedar Floors, F/P (Wood Stove Insert), Walkout Enclosed Sunroom, Dew (Hi Efficiency Boiler New) Shower +Sauna, Separate 1+1 Bedroom Coach House w/ Loft + Skylight, W/O Deck. Possibilities Are Endless. (id:55499)
RE/MAX Real Estate Centre Inc.
411 - 2199 Sixth Line
Oakville (1015 - Ro River Oaks), Ontario
Stunning 2 bedroom + 2 full bathrooms unit with soaring ten-foot ceilings, 1,170 sqft of bright living space with parking and lots of storage! This home offers breathtaking west-facing views, stunning sunsets, and a peaceful treetop perspective unobstructed for kilometers to the Niagara Escarpment. The split-bedroom layout ensures privacy, featuring a spacious primary suite with a generous walk-in closet and a beautifully updated four-piece en suite. The large second bedroom can also double as an office space. Enjoy a modernized finishes like the gleaming hardwood floors throughout, the galley kitchen with a breakfast area, sleek new countertops and stainless steel appliances. This building is very safe, tranquil and low traffic. Very low maintenance fees for this size of unit! The neighbours are wonderful! The building features extensive common areas with a party room, library, billiard room, gym and more. One parking space plus plenty of visitor parking! This condo is ideal for those seeking elegance and comfort in a prime established neighbourhood location. Located walking distance to shops, River Oaks Rec Centre, schools, walking trails, shops and easy access to Oakville GO. Don't miss this opportunity! (id:55499)
RE/MAX Hallmark Realty Ltd.
414 - 42 Mill Street
Halton Hills (Georgetown), Ontario
Welcome to luxurious living! Don't miss this incredible opportunity to reside in a brand new, upscale boutique condo in the heart of Olde Georgetown. This never-lived-in unit is just a short walk from the GO Train station and downtown shops and restaurants. This bright and spacious 2-bedroom, 1084 sq ft unit on the 4th floor features a large 182 sq ft balcony with a premium view overlooking nature, hardwood floors throughout, and upgraded pot lights in the dining room an living room. The living room and dining area are also enhanced with upgraded light fixtures. The kitchen boasts high-end built-in Bosch appliances, including quartz counter tops throughout. Both bedrooms have ensuite access to bathrooms, with the primary bedroom featuring a large window and an a large closet. The laundry room is equipped with a full-size washer and dryer, sink, and quartz counters. With high ceilings on the 4th floor, this unit feels exceptionally spacious. The building is tastefully decorated and offers a large party/meeting room with a full kitchen, a library with a two-sided fireplace connecting it to the party room, a fitness room, a pet washing room, and an outdoor patio on the main floor complete with furniture, BBQs, fire tables, and EV parking spots on the surface level. (id:55499)
Homelife/miracle Realty Ltd
11 Murphy Road
Brampton (Gore Industrial North), Ontario
Beautiful Semi detached in High Demand area of Castlemore.4 Generous Size Bedrooms with 3 washrooms .Spacious Open Concept with Separate Family and Living Room. California Shutters on the Main Floor.Freshly painted and New flooring on the upper level .Comes with a legal Basement of 2 bedrooms , Generating a income of $1700 per month. Walking distance to Stores ,Park and schools (id:55499)
RE/MAX Gold Realty Inc.
536 Sandmere Place
Oakville (1020 - Wo West), Ontario
Sleek & modern custom- built home in Oakville, boasting 3 car garage, 4+2 bedrooms & 6 bathrooms with a finished walk up basement. You are greeted by a grand open to above ceiling in formal living- dining space with a custom wine cellar. The contemporary kitchen consists of a quartz waterfall island, state of the art built in appliances with a large double door fridge. The kitchen leads you into a stunning open to above family room with a gas fireplace surrounded by modern wood paneling. Backyard perfect for summer living with a beautiful cedar roof patio, bbq grill and new fencing all around. 2 bedrooms and 1 bathroom with a large entertainment space in the finished walk up basement leading you into the backyard. 4 generous size bedrooms on the top floor with their own ensuite + smart toilet & his/her closets in the primary bathroom. Lutron custom blinds on all windows, automatic Lutron light switches, digital thermostat all controlled from your smart devices. Located close to tennis court, parks, grocery shops, elementary & high school, minutes to Appleby College, Bronte GO, Highway & the lake. 3D matter port https://my.matterport.com/show/?m=PJWJ8FQhMMg (id:55499)
Century 21 Regal Realty Inc.
911 - 5 Marine Parade Drive
Toronto (Mimico), Ontario
Discover an unparalleled waterfront lifestyle at Grenadier Landing, a boutique mid-rise condominium nestled along Humber Bay. This is your rare opportunity to own a sun-drenched, 2 bedroom, 2 bathroom suite on the 9th floor, offering breathtaking, unobstructed views of Lake Ontario and the CN Tower from your expansive private balcony. Situated just steps from the tranquil Waterfront Trail and offering effortless access to major highways, this renovated residence is designed for modern living. Inside soaring 9-foot ceilings, gleaming laminate floors, and a spacious open-concept layout create an inviting atmosphere flooded with natural light. The gourmet kitchen is a chef's dream, featuring stainless steel appliances, sleek granite countertop, a breakfast bar, porcelain tiles and a stylish backsplash. Both generously sized bedrooms provide serene retreats, with the primary bedroom boasting a well-closed, updated ensusite bath, and direct balcony access. The second bedroom also offers ample storage and its own walkout to the balcony. Designed for comfort and convenience, this stunning suite includes ensuite laundry with extra storage, a locker and two prime parking spots right by the entrance. Condo fees cover all utilities; heating, cooling, water & hydro ensuring stress-free living. Experience the best of lakeside luxury at Grenadier Landing. With unparalleled views, high-end finishes and a coveted location, this is a rare opportunity to own the waterfront lifestyle you've always dreamed of! ***Property is Water Front**** (id:55499)
RE/MAX Real Estate Centre Inc.
3248 Larry Crescent
Oakville (1008 - Go Glenorchy), Ontario
This exquisite detached home is ideally situated on a family-friendly street, directly across from Isaac Park in the highly sought-after Preserve community of Oakville. Located within the boundaries of Oodenawi Public School and White Oaks Secondary School, this property offers over 3300 square feet of meticulously designed living space. The main floor features 9-foot smooth ceilings, elegant hardwood flooring, and a private office, ideal for remote work or study. The gourmet kitchen is a chefs dream, complete with a central island and luxurious granite countertops. The second floor boasts four generously sized bedrooms, including two with ensuites. A versatile media room, which can easily be converted into a fifth bedroom or second office, adds to the homes functionality. The upper level is further complemented by a spacious laundry room. This home seamlessly combines modern design, practical living spaces, and an ideal location, making it a perfect choice for families seeking comfort and convenience. All Appliances, window coverings, light fixtures, garage door opener with remote. Basement for owners use or lease separately (id:55499)
Ipro Realty Ltd.
213 - 402 The East Mall
Toronto (Islington-City Centre West), Ontario
Welcome to the residences at 4Hundred The East Mall. 4 Years New! This thoughtfully designed unit boasts an array of features that cater to contemporary living. The open concept floor plan and 9ft ceiling offer ample space for relaxation and entertainment and access to a private balcony! Large windows flood the interior with natural light, creating an inviting ambiance throughout! The kitchen features modern European designed cabinetry, sleek granite countertops and stainless steel appliances. The spacious bedroom features large closet and picture window offering a comfortable retreat ideal for unwinding after a busy day. Zebra Blinds on all windows and bedroom to provide privacy when required. Convenient In-Suite Laundry with Stacked Washer and Dryer. Condo Living without waiting for elevators! Fantastic amenities such as outdoor fitness equipment, a party room with kitchen, outdoor BBQ and patios, Fitness Room, games room, multiple bike racks & visitors parking. (id:55499)
Royal LePage Signature Realty
35 Cirillo Street
Brampton (Credit Valley), Ontario
WOW !!! 3206 Sq Ft Above Grade. Your Search Ends Here Where Luxury Meets Elegance. Welcome To This Beautiful Double Car Garage Detached Home In The Most Prestigious Neighborhood Of Brampton Known As Credit Valley. This Home Features A Grand Entrance With Open To Above Foyer, Hardwood Floors Throughout, Wainscoting, Soaring 9ft Ceiling Heights, Pot Lights, Upgraded Kitchen With Built-In Stainless Steel Appliances, 200 Amp Electrical Panel, Den, Separate Living/Dining/Family Rooms, Finished Basement With Separate Entrance, Exercise Room & Much More. Second Floor Greets You To 4 Generous Size Bedrooms & A Bonus Sitting Area That Can Be Easily Converted Into A 5th Bedroom. Master Bedroom Features 6-Pc Ensuite, A Huge Sitting Area Along With Walk-In Closet. 2nd, 3rd & 4th Bedrooms Comes With Attached Bathrooms, Walk-in Closets & Big Windows Bringing In A Lot Of Natural Light Throughout The Day. Excellent Location, Walking Distance To Transit, Grocery Store, Park, Minutes To All Amenities. Freshly Painted. Spotless Home. Must See... (id:55499)
RE/MAX Realty Services Inc.
25 Laurentide Crescent
Brampton (Vales Of Castlemore North), Ontario
An Elegant Home with a Stunning Layout! This executive 5+2 bedroom With Legal Basement apartment, 5-bathroom residence is nestled on a serene crescent in the Highlands of Castlemore, offering approximately 3,200 sq. ft. of beautifully designed living space. The home features 9-foot ceilings on the main level, a spacious family room complete with a cozy gas fireplace, and an open-concept living and dining area enhanced by pot lights. The kitchen is a true entertainer's dream, boasting a central island and a walkout to the backyard. Upstairs, you'll find generously sized bedrooms, including a computer loft and 3 ensuite bathrooms servicing the bedrooms. Conveniently located just steps away from Catholic and Mount Royal Public Schools, shopping plazas, and public transit, this home offers both luxury and accessibility. Don't miss your chance to make it yours! (id:55499)
Axis Realty Brokerage Inc.
8 - 5291 Lakeshore Road
Burlington (Appleby), Ontario
Turnkey Medical Supplies & Clinic for Sale - Prime Burlington Location!A fantastic opportunity to own a well-established medical supplies and clinic business in the highly sought-after central core of Burlington! This turnkey operation is fully equipped and ready to go, offering excellent growth potential with no franchise or royalty fees. Key Features: Prime Location - Situated in a top-rated, high-traffic area in BurlingtonTurnkey & Fully Equipped - All chattels and equipment included. New Lease in Place Secure long-term business stability. Multiple Revenue Streams - Includes a money transfer agency (RIA) for additional income. ADP Approved-Authorized provider for mobility devices. Expansion Potential Two additional offices available for rental income (perfect for massage therapy, physiotherapy, or other healthcare services)This is a rare opportunity to step into a profitable and growing business in the healthcare sector. Don't miss out! (id:55499)
RE/MAX Real Estate Centre Inc.
297 Campbell Avenue
Toronto (Dovercourt-Wallace Emerson-Junction), Ontario
Amazing opportunity for investors, users, and developers - Discover an incredible opportunity in the heart of a vibrant and rapidly gentrifying neighbourhood. This industrial property offers immense potential for a range of buyers. For the owner, this building provides endless possibilities with approximately 1,891 square feet of office space, 4,947 square feet of industrial space, and a basement with its own entrance offering an additional 1,891 square feet. For the investor, this property delivers stable income, and for the developer, your creativity can yield great dividends. Other features include boulevard parking at the front of the property and a long driveway on the south side leading to a drive-in door at the rear of the industrial space. Situated on a generous lot measuring approximately 50 feet by 190 feet, this property encompasses 9,500 square feet of prime real estate. Its strategic location offers excellent visibility and accessibility, capitalizing on the neighbourhood's rapid growth and urban rejuvenation. Conveniently located next to a brand-new residential high-rise in Toronto's Campbell Avenue and Dupont area, this property is just steps from public transportation and so much more. Whether you are a business owner searching for an ideal space or an investor or a developer seeking a lucrative investment opportunity, this property offers exceptional potential. (id:55499)
RE/MAX West Realty Inc.
13 Seedland Crescent
Brampton (Sandringham-Wellington), Ontario
Beautiful and Cozy Freehold Townhouse featuring 3+1 Bedrooms, 3.5 Washrooms in an extremely sought after Friendly Neighbourhood Of Brampton. 2089 sq. ft Lot area and 1727 Sq. ft floor area above ground as per MPAC, #Finished Basement with Huge Rec Room and Full Washroom offers additional space, Perfect for the 1st Time Home Buyers/Investors. #NO SIDEWALK. #CARPET FREE house. #DOUBLE DOOR Entrance with A Good Size Foyer. Fully Functional Lay-Out. Pot Lights In the Living Area. 9' ceiling on the ground floor. Oak Staircase. #Spacious Kitchen with Quartz Countertop, Breakfast Bar, Backsplash and lots of storage space. #Extra long Laundry & conveniently located on the 2nd Floor. . #Paved Backyard with a beautiful GAZEBO. #Extended Driveway. Clean, Well Maintained House with Bus Stops within 2 minute walking distance. Convenient Location with Schools, Parks, Soccer Community Center, Highway 410 and Auto Mall, all within just 5 minute drive. (id:55499)
Century 21 Legacy Ltd.
20061 Willoughby Rd Road
Caledon, Ontario
Incredible Clean Plain Lot. Stunning Detached Property On 5.75 Acres Lot In Caledon! Main House Features 4 Bedrooms, Plus A 1-Bedroom Nanny Suite With Separate Entrance & 2nd Kitchen Plus Full Washroom ( Newly Renovated). Main House Primary Bedroom With 4-Piece Ensuite. Huge Finished Basement With Wet Bar & Separate Entrance. Newer Vinyl Flooring in The Basement. Main Floor & Basement Both Have Fireplaces. Hardwood Flooring throughout. Spacious 2,254 Sq Ft Workshop With 9'*13' Office, Attached 1-Bedroom Unit With In-Floor Heating And Kitchen, 2-Car Hoist, 14'*14' Garage Door with Opener, 15' Ceiling Height, Concrete Floor & Radiant Heating. Bright, Open Concept Floor Plan For Main House. Big Patio Set Up To Overlooking The Trees & Fantastic View. Ideally located just 2 minutes From Orangeville Golf Club, 5 Mins From Hwy 10 & Hwy 24, 7 Mins From Orangeville Downtown. This Unique & Well Maintained Property Is Perfect For Large Or Extended Families, Or An Investment Opportunity. (id:55499)
Century 21 Realty Centre
116 - 155 Downsview Park Boulevard
Toronto (Downsview-Roding-Cfb), Ontario
Downsview Park is located near Torontos world-class subway line. Minutes from Highway 401 and 400. Open Concept, 3 Bedrooms, 2.5 W/R, Open Concept, Luxurious Functional Kitchen. Plank laminate flooring in entry, hallways, living/dining areas, bedrooms, and kitchen, Contemporary cabinets with quartz counter-top and undermount sink, Ceramic tile backsplash , Stainless steel appliances, 9' Ceiling height , beautiful view of the parks wooded areas and trails. Close to Yorkdale Mall, Downsview Shopping Centre, Cineplex Cinema, Black Creek Pioneer Village and York University. Private entrance from Patio. (id:55499)
RE/MAX Millennium Real Estate
56 Philosophers Trail
Brampton (Northgate), Ontario
Shoppers Stop for First Time Home Buyer or Investor, 3 Bedroom Beautiful House, Overlooking beautiful Professional Lake from Front Yard, Huge Back Yard, Finished Basement. Concrete Landscaping Along The House. Located In The Heart Of Professors Lake & Close To All Amenities. 1 Minute Walk To Professors Lake & Trails. Excellent Location Close to the hospital, Schools, Plaza, Highway, Place of Worship and Much more all within Minutes away. Charming exterior with beautifully landscaped yard. New Roof in 2022. This Home truly has it all and is a rare find in this neighborhood -- you will feel right at Home! Roof Done 2017 Concrete Landscaping Done 2022. (id:55499)
Homelife/miracle Realty Ltd
2284 #1 Side Road
Burlington, Ontario
Incredible one year old modern home, 4650 sq ft of above grade living space, with 1700 sq ft finished walk up basement. Enjoy the beautiful views of Escarpment and Lake Ontario, backing on to the Bruce trail and farm land. Five bedrooms all with ensuits, a Nanny suite with separate entrance. Three extra powder rooms (total 8 bathrooms) for convenience. Take in beautiful sunrises from the east and watch breathtaking sunsets in the west from this one acre lot. This home has been designed with ease of living, allowing 22 parking spots on this one acre lot. The backyard has plenty of space to design your own oasis. Convenient country living on Burlington's prestigious #1 sideroad, only minutes away from all amenities. (id:55499)
RE/MAX Escarpment Realty Inc.
25 Fahey Drive
Brampton (Bram West), Ontario
Beautiful Detached 2 Storey Home, Over 3,000+ Sq Ft of Livable Space, All Brick Exterior, Finished Basement, 4+1 Beds, 4.5 Baths, Double Garage, 6 Car Parking, No Sidewalk, Stunning Hardwood Floors Throughout, 2 Double Door Walk Out Balconies from Living/Dining Room, Large Eat in Kitchen w/Pantry and Servery, Breakfast Area over/looks the Spacious Yard, Family Rm w/Gas Fireplace, 9' ft Ceiling, Oak Staircase, 4 Spacious Bedrooms on 2nd Level with 3 Full Baths, Basement Finished w/Laminate Flooring, Pot Lights & 3 Pc Modern Bath, Access into Home from Garage, Upgraded Light Fixtures, Newly Painted, Large Windows, Lots of Natural Sunlight, S/s Appliances, Pride of Ownership, Shows Well, Double Door Entry, Partially Interlocked Driveway, Privately Fenced Back Yard, Excellent Location, Close to All Amenities. The Basement Can Easily Be Converted into Legal Bsmt Apt, Space for Separate Entrance & Kitchen Potential. Or Can Be Utilized as In Law Suite or for Personal use for Larger Families! Well Maintained Property, You Can Call This Your New Home! **EXTRAS** Copeland PS, Brampton Centennial SS, lm Le Flambeau, S Jeunes sans frontires, James Potter Park, Brampton Civic Hospital, Canada Christian Academy, Close to all Major Hwy's 407, 410, 401, 403, Lionhead Golf Club & Toronto Pearson Airport! (id:55499)
Century 21 People's Choice Realty Inc.
1337 Waverly Avenue
Oakville (1020 - Wo West), Ontario
Step into the pinnacle of modern elegance with this stunning custom-built executive home, completed in 2020 and nestled in the highly sought-after heart of Southeast Oakville. This architectural gem is a true testament to luxury, offering a seamless blend of sophisticated design, premium finishes, and an abundance of natural light. From the moment you enter, you'll be captivated by the open-concept layout, soaring 10' floating ceilings with cove lighting, and floor-to-ceiling windows that flood the space with sunlight. Every detail has been meticulously crafted, from the European white oak engineered hardwood floors to the 8' doors, flush trim, and glass railings that exude contemporary sophistication. The heart of the home is the chef-inspired kitchen, featuring an oversized island, 10' cabinetry, and top-of-the-line appliances, perfect for entertaining or enjoying quiet family moments. The main floor flows effortlessly into a spacious living area, complete with a gas fireplace, built-in surround sound, and motorized blinds for ultimate convenience. Upstairs, natural light continues to shine through skylights and oversized windows, illuminating four generously sized bedrooms, each with its own ensuite bathroom and custom-built walk-in closets. The bespoke laundry room, with floor-to-ceiling cabinetry, adds a touch of practicality and style. The finished basement offers additional living space, ideal for a home theatre, gym, or playroom, while the mono-stringer staircase and glass railings create a striking visual statement from top to bottom. This home is more than just a residence its a lifestyle. With its unparalleled craftsmanship, high-end finishes, and prime location in one of Oakville's most desirable neighbourhoods, this property is truly Luxury at Its Finest. Don't miss the opportunity to experience the intricate quality and modern elegance of this exceptional home. (id:55499)
Keller Williams Referred Urban Realty
8 Heatherside Court
Brampton (Central Park), Ontario
Beautiful 3 + 1 bedroom, 2 bath, detached home with a premium 31' wide lot located on a small " child safe " court ! Renovated eat - in kitchen featuring quartz countertops, mosaic backsplash, white cupboards and upgraded ceramics. Open concept living room / dining room with pot lights and walk out to yard. Finished basement with 4th bedroom, full bathroom and potential separate entrance. upgraded laminate floors, vinyl windows, glass insert front door, mirrored closets, upgraded circuit breaker panel and second floor balcony. **EXTRAS** Large fenced yard with garden shed, desirable South exposure, 3 car parking, walking distance to schools, Chinguacousy Park, transit and Bramalea City Centre Mall. Shows well and is priced to sell ! (id:55499)
RE/MAX Realty Services Inc.
348 Winston Road
Oakville (1020 - Wo West), Ontario
Welcome to your dream home in the heart of Oakville. This stunning, custom-built, luxury residence offers the perfect blend of elegance, comfort, and modern design. Nestled on a premium lot in one of Oakville's most coveted neighborhoods, this home boasts 5 bedrooms, 6 bathrooms, and 6400 square feet of meticulously designed living space. Step inside to soaring ceilings, expansive windows, triple skylights, and an open concept layout that floods the home with natural light. The gourmet kitchen is a chef's paradise, featuring top of the line appliances, custom cabinetry, and a spacious island, perfect for entertaining. The primary suite offers a serene retreat with a spa-like ensuite, and a walk-in closet fit for a celebrity. Outside enjoy beautifully landscaped gardens, and a covered patio complete with an outdoor kitchen opposite a gas fireplace. With premium finishes, access to elite schools, parks, and amenities, this Oakville masterpiece is truly one of a kind so please don't miss this opportunity. (id:55499)
RE/MAX Hallmark Alliance Realty

